Plastic chairs by Philippe Starck on the backgroundold brickwork, a private living room for the hostess and a bright bathroom with an unusual door - on 100 squares, the team of Aiya Lisova Design has implemented all the wishes of the customer and created a European-style interior. The owner of this apartment is a creative and versatile personality. Tatyana leads an active lifestyle, loves to travel, is fond of art and draws pictures herself, and also collects vintage interior items. She applied to the studio of Aya Lisova with a request to improve the layout of the apartment and place it on 100 sq. m a bedroom with a large dressing room for her, a room for an adult son, a kitchen-dining room combined with a living room, and a small private living room where you could relax after work, do yoga and draw. Aiya Lisova, Aiya Lisova Design Graduate of the Art History Department of Moscow State University. MV Lomonosov and the International School of Design with a degree in “Designer of residential and public premises”. She graduated from the Lyndall Fernie course at Chelsea College of Arts in London, regularly takes advanced training courses in Russia and abroad. Has been engaged in the design of private interiors since 2010, currently conducts special courses and master classes, and also runs his own studio Aiya Lisova Design. www.aiyalisova.ru Layout The client got an apartment with a rather complicated angular layout. As a result, there are a lot of windows and light, but at the same time the bathroom with the corresponding outlets for water and sewerage is "squeezed" in the center by load-bearing walls. In this regard, it was decided to make only a minor redevelopment: to dismantle some of the walls, combine the kitchen with the living room and set aside an area for a private living room, which the hostess dreamed of. 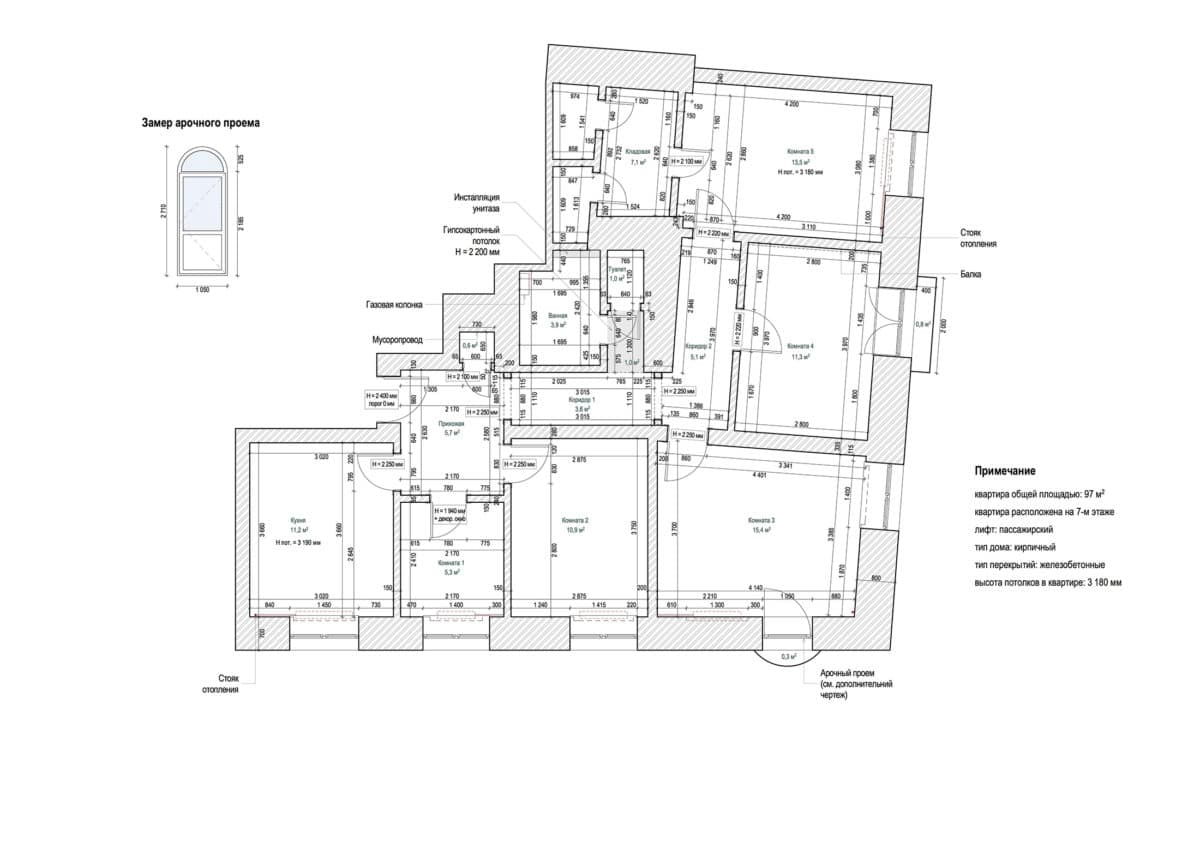
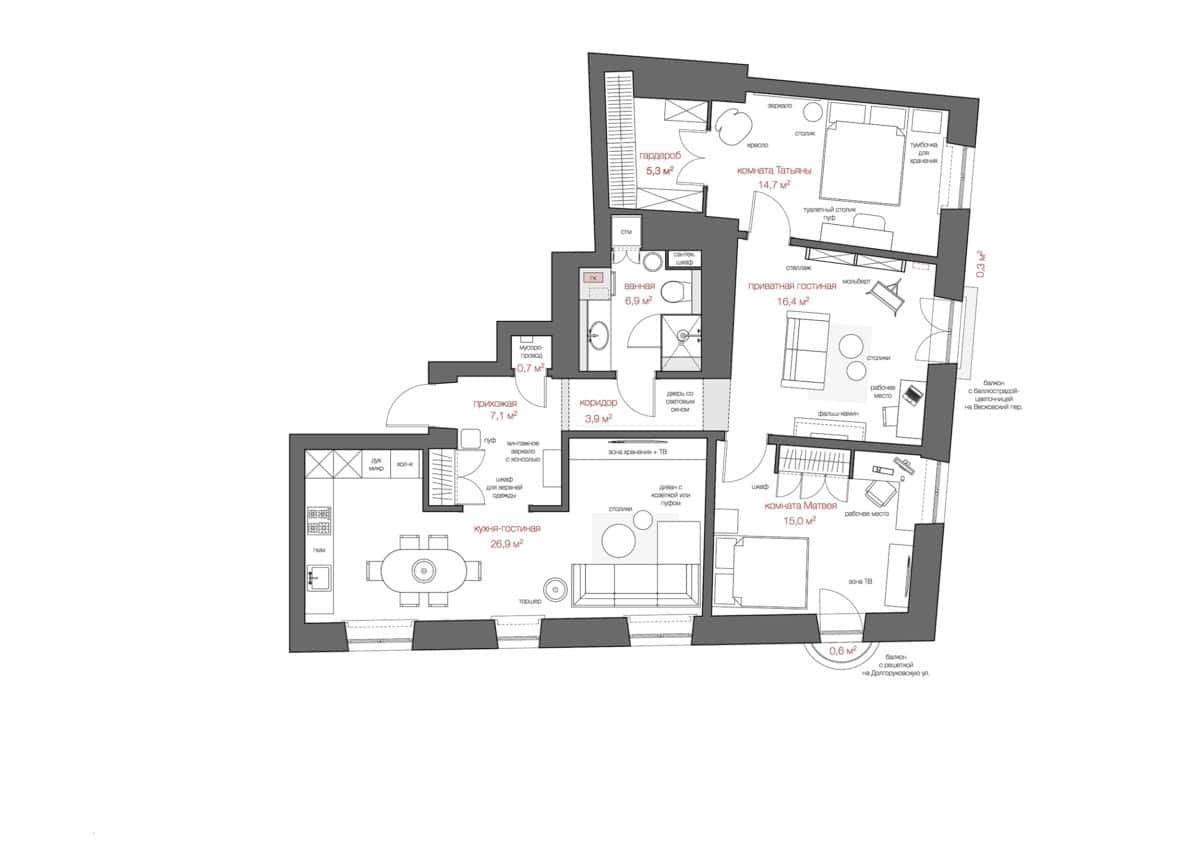 Aya Lisova, designer:- The apartment is located in the Tverskoy district, in an old house with a rich history. In order to preserve this atmosphere, during the redevelopment, we tried to leave the maximum of historical stucco molding and rosettes on the ceiling intact. Color and style For the interior of this apartment, the designers have chosen an elegant, yet modern style with elements of eclecticism. As for the color scheme, preference was given to a calm palette with local bright accents, the role of which is played by individual pieces of furniture or decor. The floors in the apartment are paved with natural warm Coswick oak parquet with a French herringbone pattern. It was decided to keep all the doors, restored in the carpentry workshop of the studio, and paint them white. Also in the whole apartment are used retroswitches with external wiring Bironi.
Aya Lisova, designer:- The apartment is located in the Tverskoy district, in an old house with a rich history. In order to preserve this atmosphere, during the redevelopment, we tried to leave the maximum of historical stucco molding and rosettes on the ceiling intact. Color and style For the interior of this apartment, the designers have chosen an elegant, yet modern style with elements of eclecticism. As for the color scheme, preference was given to a calm palette with local bright accents, the role of which is played by individual pieces of furniture or decor. The floors in the apartment are paved with natural warm Coswick oak parquet with a French herringbone pattern. It was decided to keep all the doors, restored in the carpentry workshop of the studio, and paint them white. Also in the whole apartment are used retroswitches with external wiring Bironi. 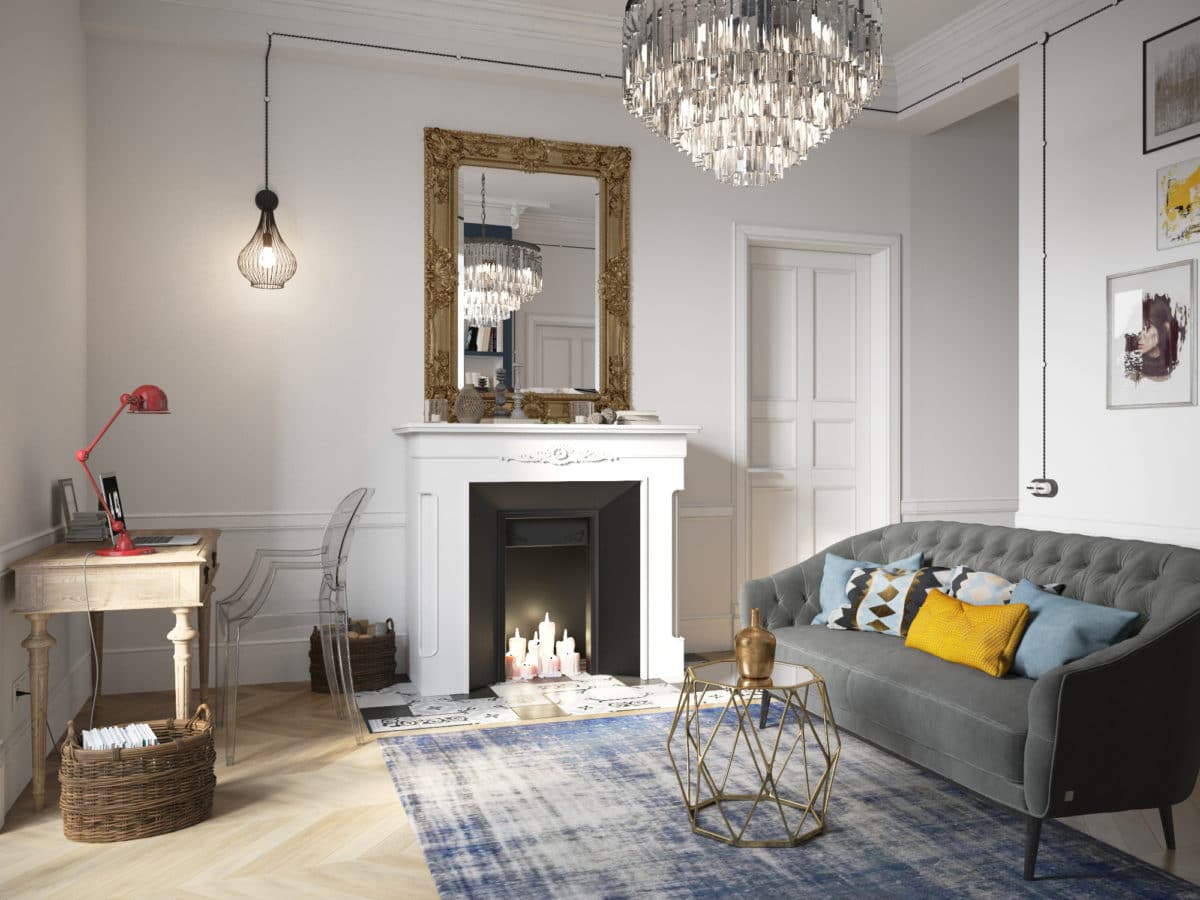 Hallway In the hallway there is a spaciousfloor-to-ceiling wardrobe, vintage console with mirror and black and white pouf from Missoni Home. The customer bought the console especially for this apartment, and the designers had only to find a worthy place for it. Also, the interior of the hallway is decorated with a geometric pattern rug purchased from Dovlet House and a grand Odeon Clear Glass Fringe Chandelier.
Hallway In the hallway there is a spaciousfloor-to-ceiling wardrobe, vintage console with mirror and black and white pouf from Missoni Home. The customer bought the console especially for this apartment, and the designers had only to find a worthy place for it. Also, the interior of the hallway is decorated with a geometric pattern rug purchased from Dovlet House and a grand Odeon Clear Glass Fringe Chandelier. 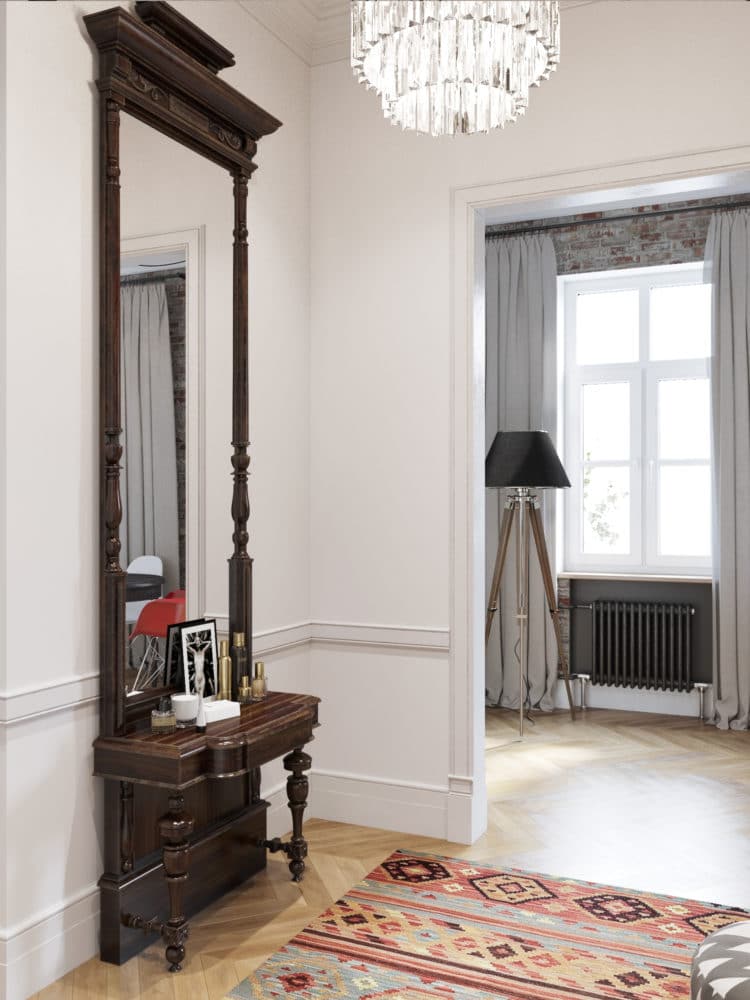
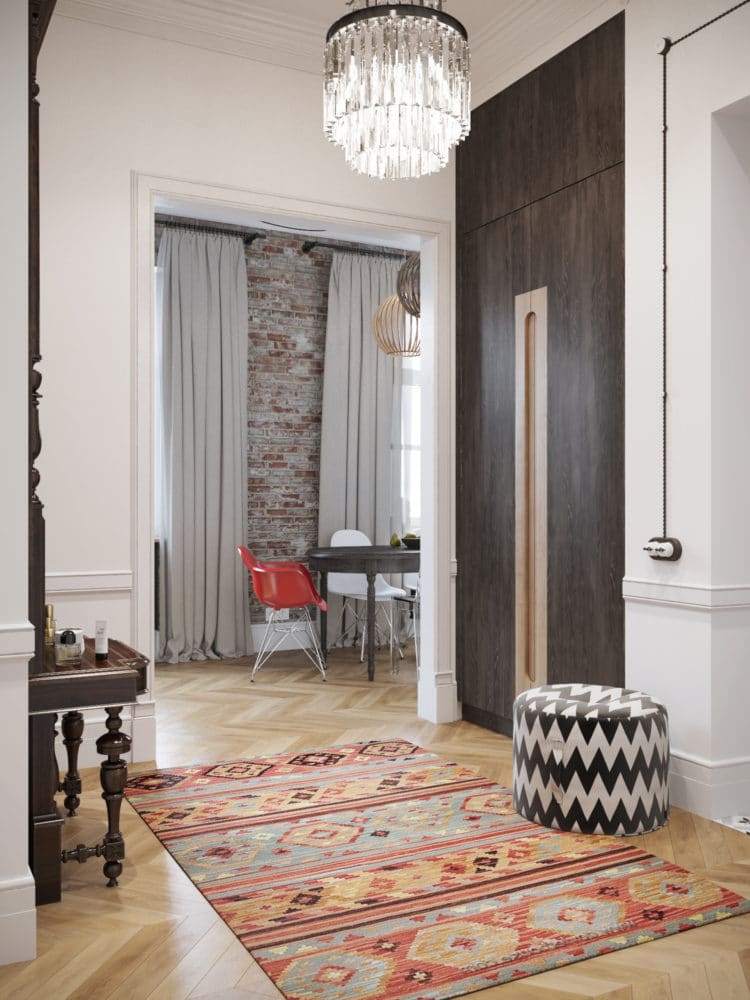
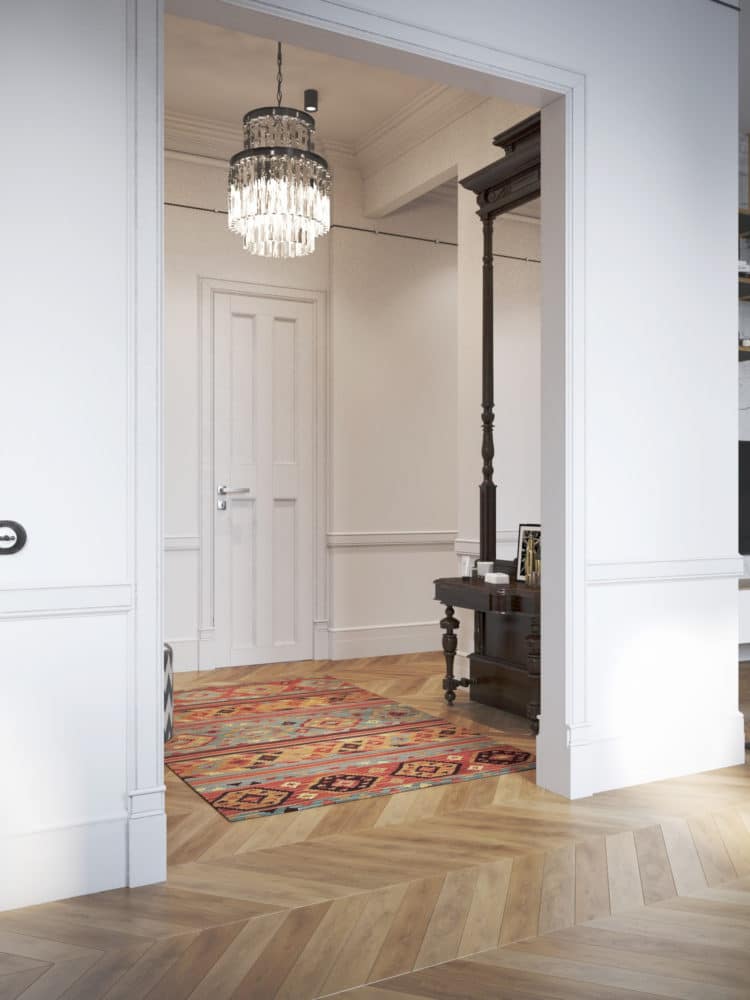 Kitchen-living room Single public spaceformed thanks to the merger of the kitchen and two small rooms with an area of 5.3 sq. m and 10.9 sq. m, and three windows make it spacious and bright. Stylistically, this zone turned out to be eclectic and quite contrasting. For the kitchen, the designers have chosen white minimalistic furniture, made to order, and an apron in bianco carara color. Along one wall is a work surface with a sink, built-in dishwasher and hob. Four vertical columns with a refrigerator, oven, microwave oven and deep spacious storage shelves were built into the niche of the second wall. Along the perimeter of the ceiling, there is a white tire lamp with spots.
Kitchen-living room Single public spaceformed thanks to the merger of the kitchen and two small rooms with an area of 5.3 sq. m and 10.9 sq. m, and three windows make it spacious and bright. Stylistically, this zone turned out to be eclectic and quite contrasting. For the kitchen, the designers have chosen white minimalistic furniture, made to order, and an apron in bianco carara color. Along one wall is a work surface with a sink, built-in dishwasher and hob. Four vertical columns with a refrigerator, oven, microwave oven and deep spacious storage shelves were built into the niche of the second wall. Along the perimeter of the ceiling, there is a white tire lamp with spots. 
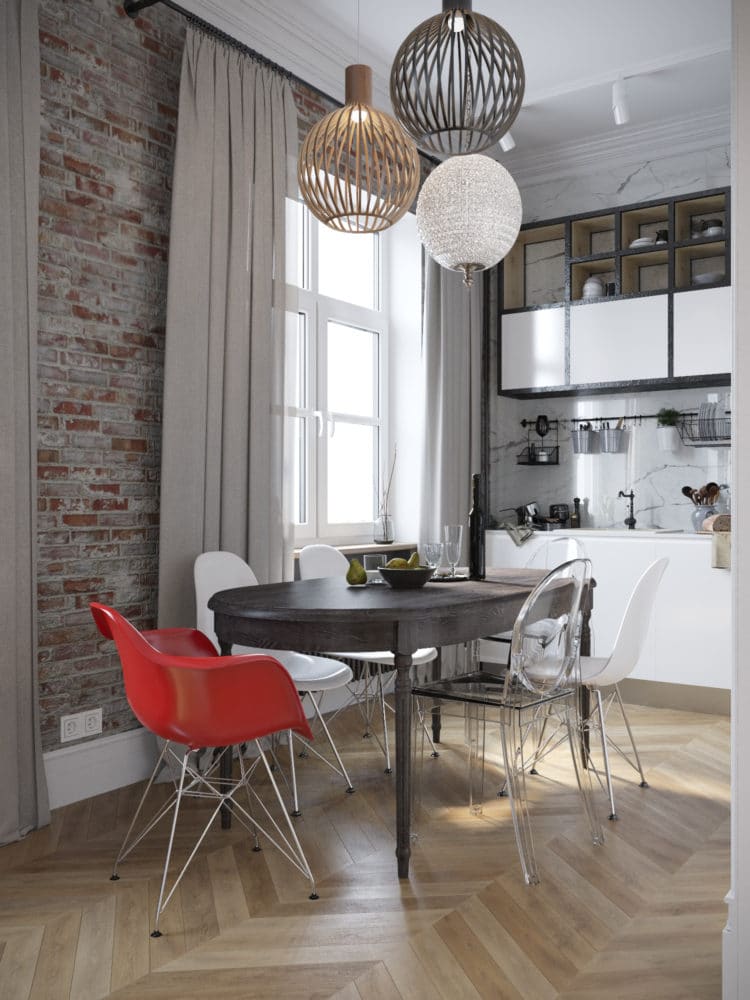 The dining area is located in the narrowest partroom and is a kind of transition between the kitchen and the living room. For the dining group, the designers chose the oval dark wood table from Curations Limited and the multi-colored plastic chairs Kartell, the Eames and Victoria Ghost models. Above the table there was a group of pendant lamps: two strict and geometric from Secto Design Octo and in contrast to them - a light and gentle lamp from Eichholtz.
The dining area is located in the narrowest partroom and is a kind of transition between the kitchen and the living room. For the dining group, the designers chose the oval dark wood table from Curations Limited and the multi-colored plastic chairs Kartell, the Eames and Victoria Ghost models. Above the table there was a group of pendant lamps: two strict and geometric from Secto Design Octo and in contrast to them - a light and gentle lamp from Eichholtz. 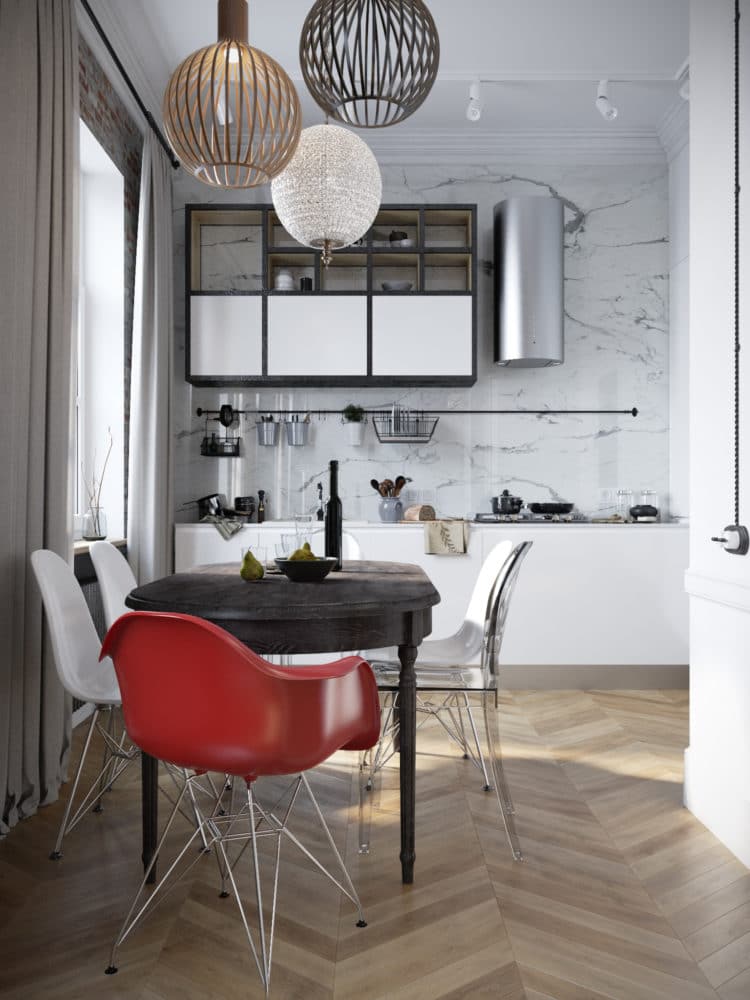
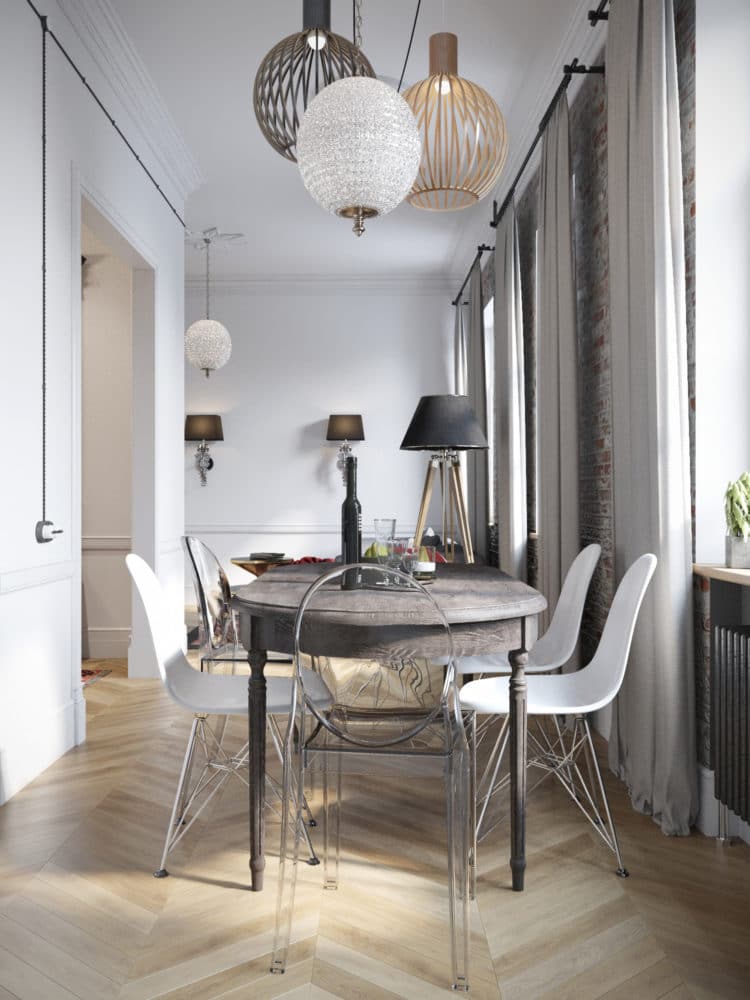 In the living room area, designers placed a largea corner sofa in gray, two different in height coffee tables from ClassiCon and a TV-group with custom-made shelves, the wall behind which was trimmed with the same marble as the kitchen apron. The interior of the living room and the hallway echo: the carpet on the floor is from the same collection. All the lighting in the living room area is from the Dutch brand Eichholtz.
In the living room area, designers placed a largea corner sofa in gray, two different in height coffee tables from ClassiCon and a TV-group with custom-made shelves, the wall behind which was trimmed with the same marble as the kitchen apron. The interior of the living room and the hallway echo: the carpet on the floor is from the same collection. All the lighting in the living room area is from the Dutch brand Eichholtz. 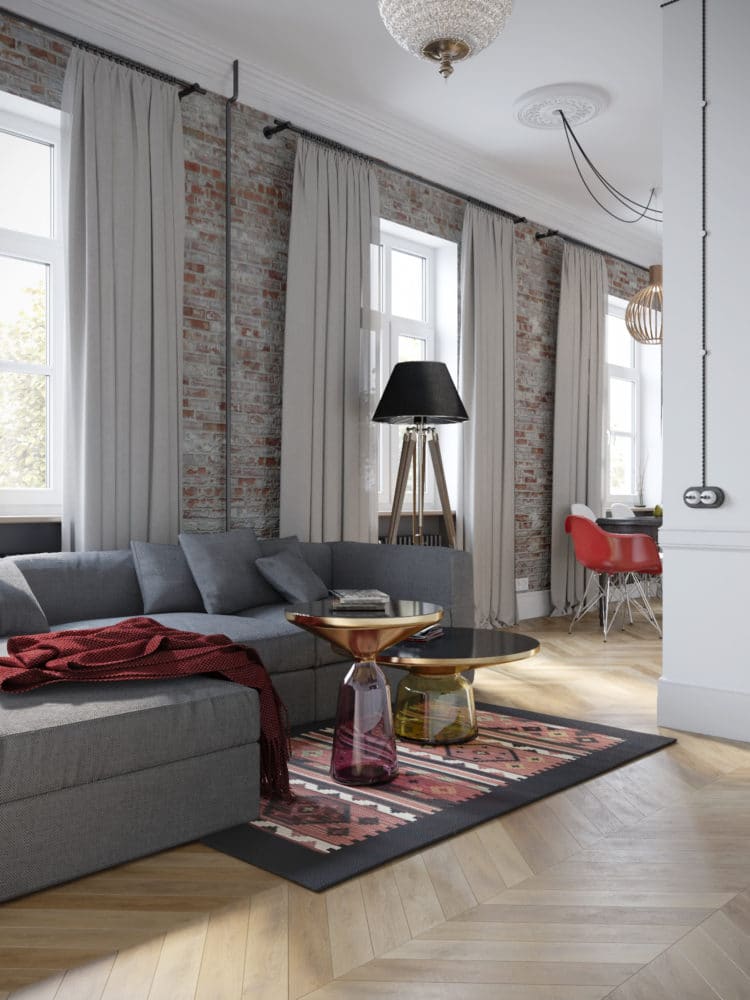
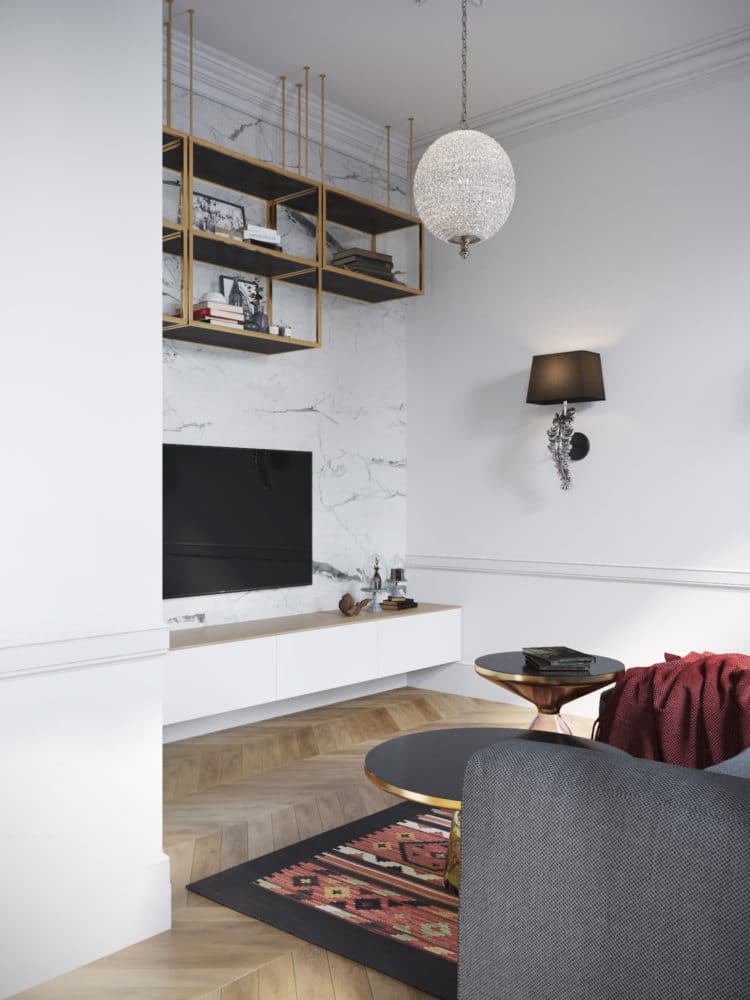 Private living room At the request of the customer, designersallocated a separate room for a small living room, in which the hostess could relax, read books, devote time to her hobbies and practice yoga. A number of tasks followed at once: to organize a convenient storage system for books, to allocate space for an easel and yoga classes, and also to find a place for a desktop.
Private living room At the request of the customer, designersallocated a separate room for a small living room, in which the hostess could relax, read books, devote time to her hobbies and practice yoga. A number of tasks followed at once: to organize a convenient storage system for books, to allocate space for an easel and yoga classes, and also to find a place for a desktop. 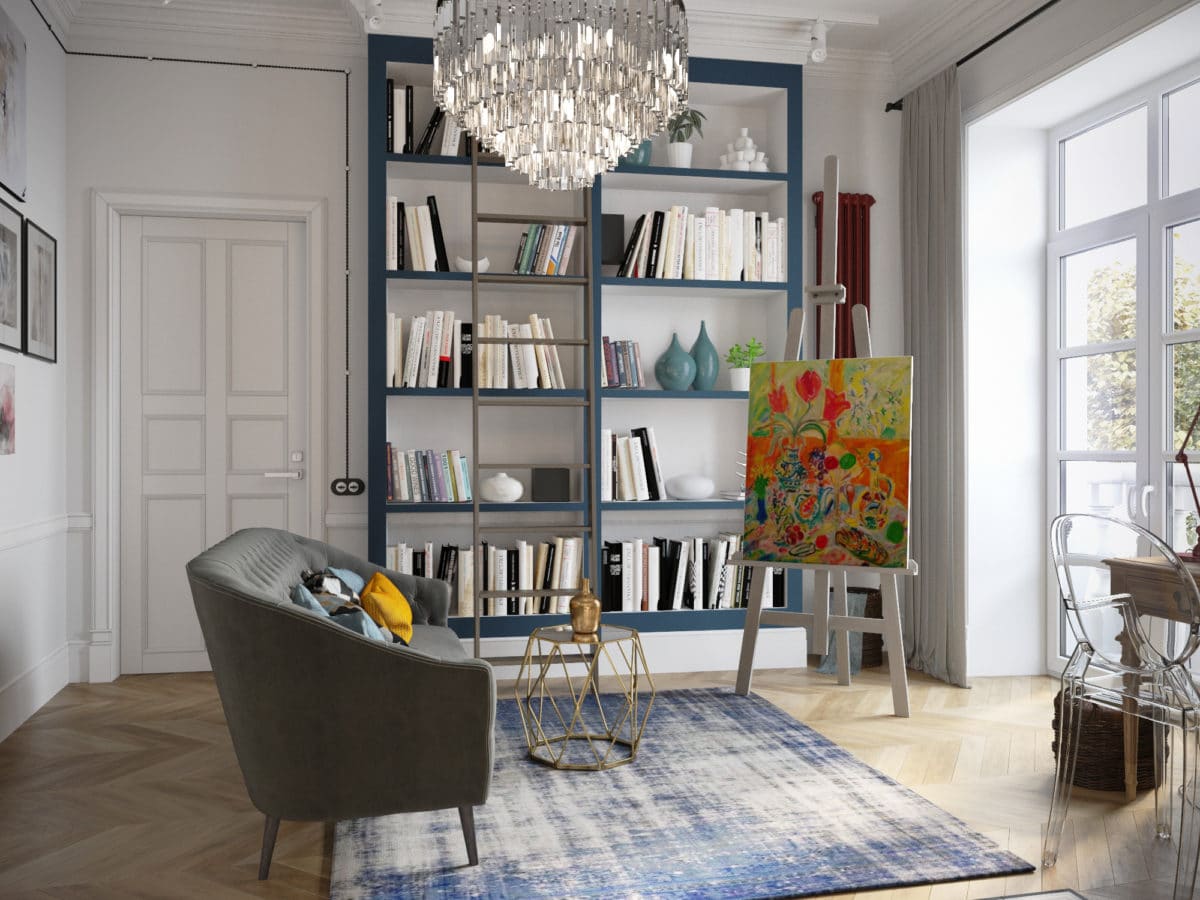 So, for storage of books designers have provideda roomy blue shelving made of plasterboard with a ladder that allows you to easily get books from the top shelves. Nearby is a cozy gray sofa Amouage from Busnelli with a small coffee table from Zara Home and an easel. For the windows, the chosen curtains are light gray in dense fabric.
So, for storage of books designers have provideda roomy blue shelving made of plasterboard with a ladder that allows you to easily get books from the top shelves. Nearby is a cozy gray sofa Amouage from Busnelli with a small coffee table from Zara Home and an easel. For the windows, the chosen curtains are light gray in dense fabric. 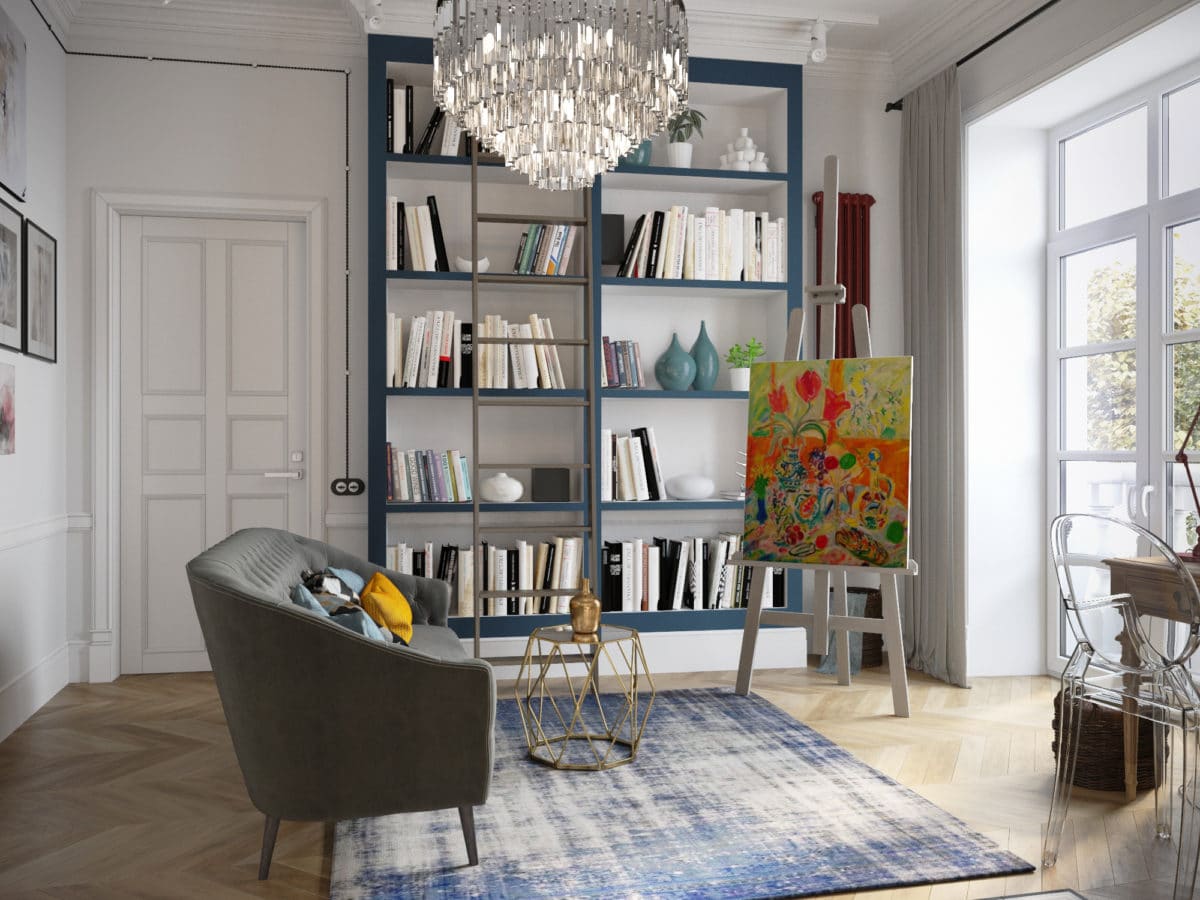
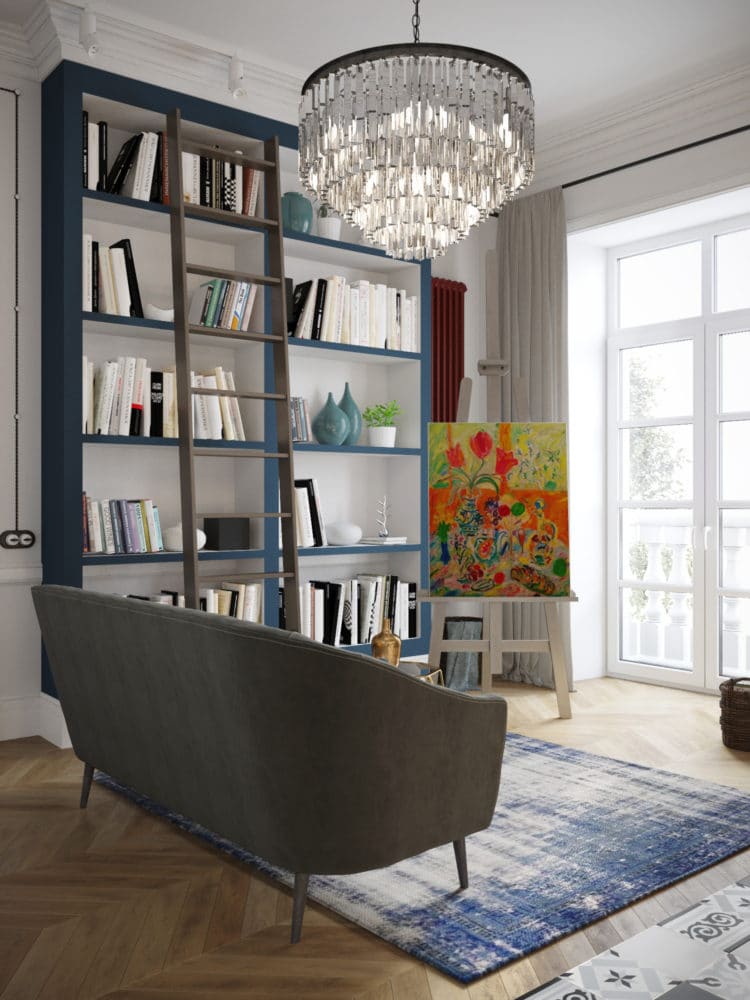 On the right of the sofa were built a falshkamnin, insidewhich in the evenings you can light candles. The area around was laid out with black and white tiles from the Spanish brand Vives Terrades. Above the fireplace hung a vintage mirror in a massive golden frame, and a small workstation with a custom-made wooden table and a transparent Louis Ghost chair by Kartell were placed at the window.
On the right of the sofa were built a falshkamnin, insidewhich in the evenings you can light candles. The area around was laid out with black and white tiles from the Spanish brand Vives Terrades. Above the fireplace hung a vintage mirror in a massive golden frame, and a small workstation with a custom-made wooden table and a transparent Louis Ghost chair by Kartell were placed at the window. 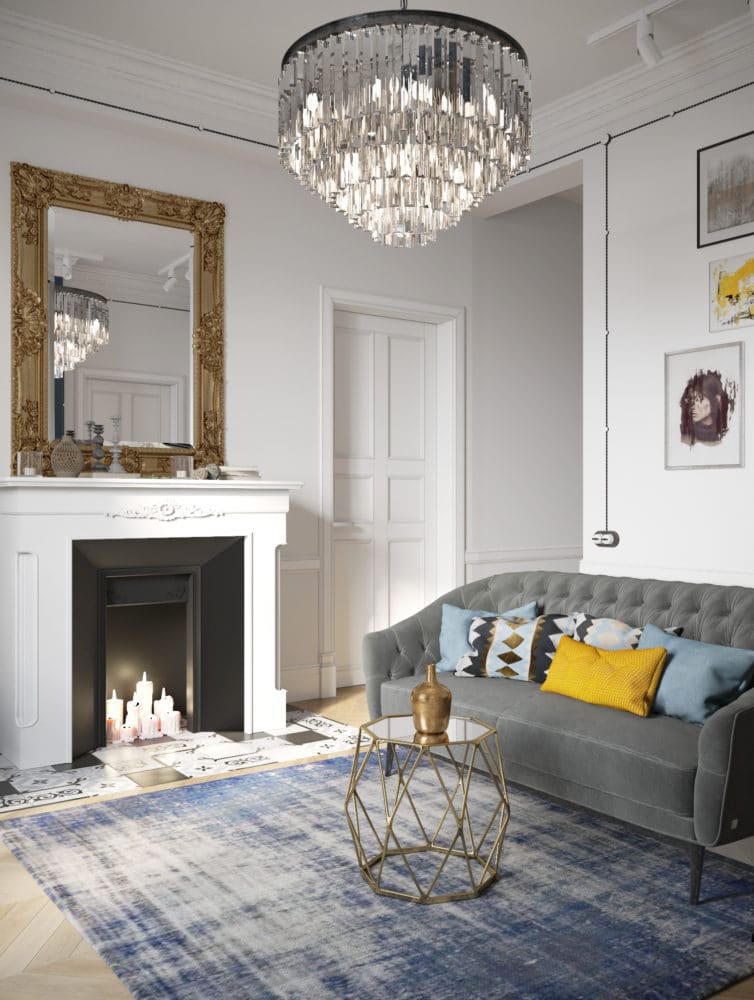
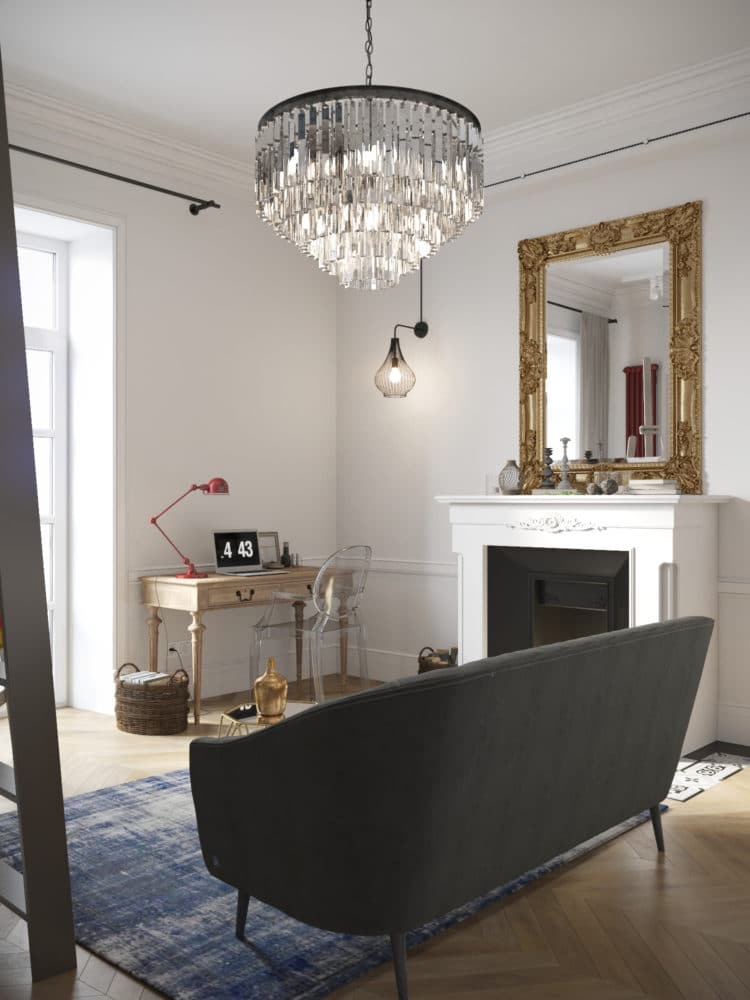 Master's bedroom The client's bedroom was designed inlight and very calm range: creamy white, shades of gray and deep blue as an accent. The bed with an upholstered headboard was ordered in the Elhanes workshop, the solid oak bedside tables were purchased from the Americans Gramercy, and the elegant table lamps were found from Kartell. For general lighting, we chose two unusual lamps from the CAOS collection by Arturo Alvarez.
Master's bedroom The client's bedroom was designed inlight and very calm range: creamy white, shades of gray and deep blue as an accent. The bed with an upholstered headboard was ordered in the Elhanes workshop, the solid oak bedside tables were purchased from the Americans Gramercy, and the elegant table lamps were found from Kartell. For general lighting, we chose two unusual lamps from the CAOS collection by Arturo Alvarez. 
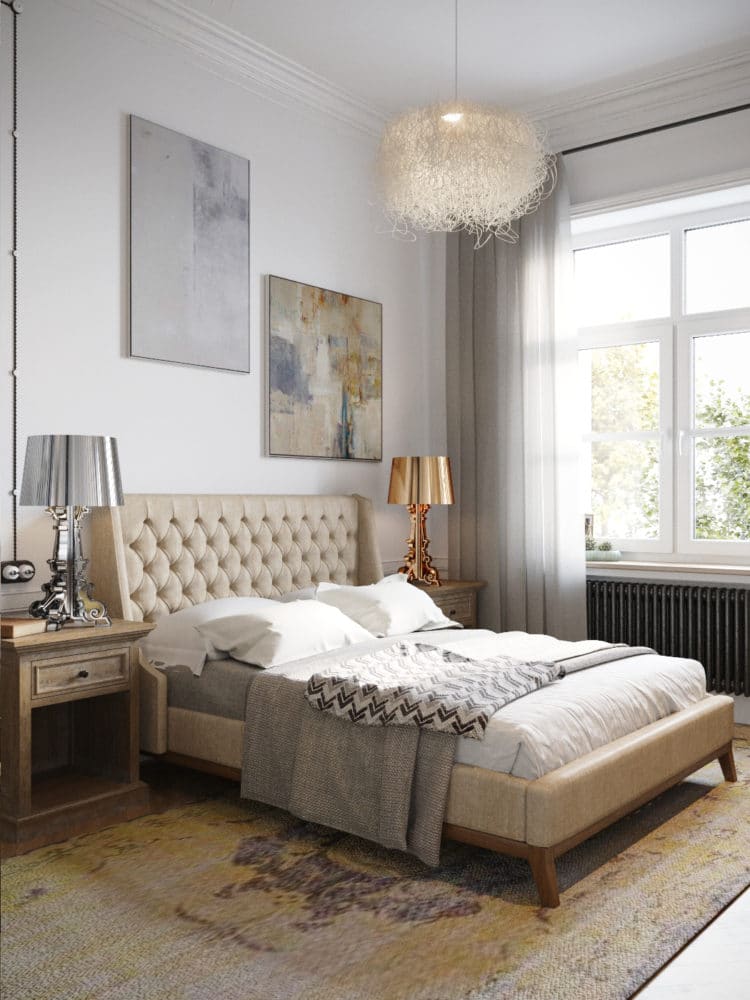 Dark spots in the interior of the bedroom are only two: a spacious dressing table opposite the bed and a wall in the dressing room. The swinging mirror door with geometric ornaments in the Art Deco style is made to order.
Dark spots in the interior of the bedroom are only two: a spacious dressing table opposite the bed and a wall in the dressing room. The swinging mirror door with geometric ornaments in the Art Deco style is made to order. 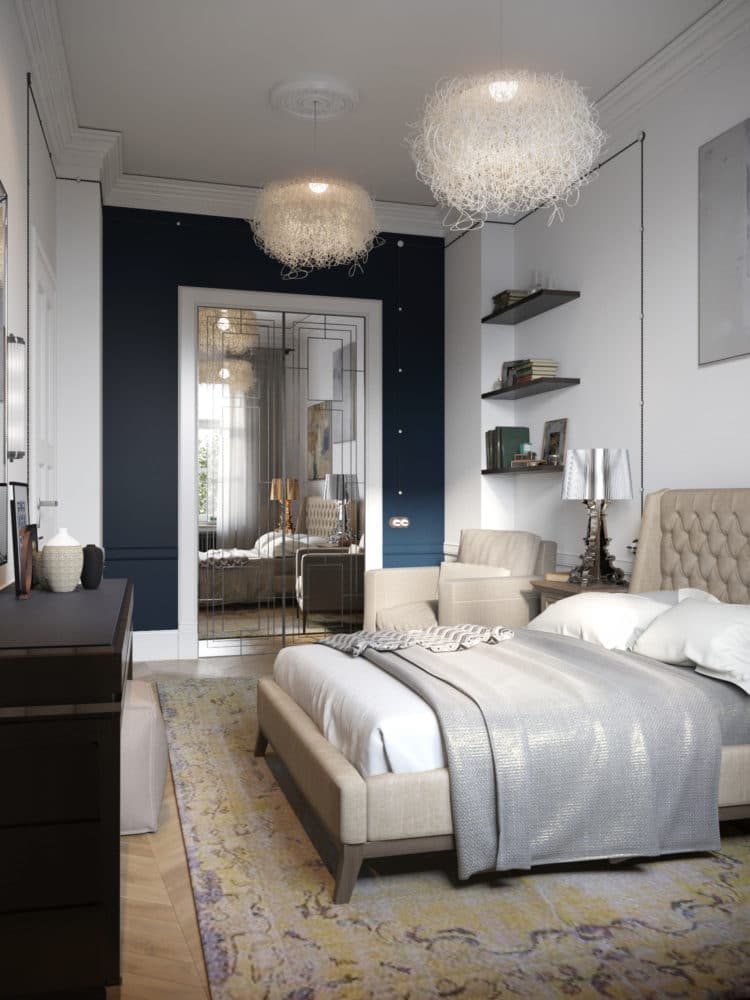
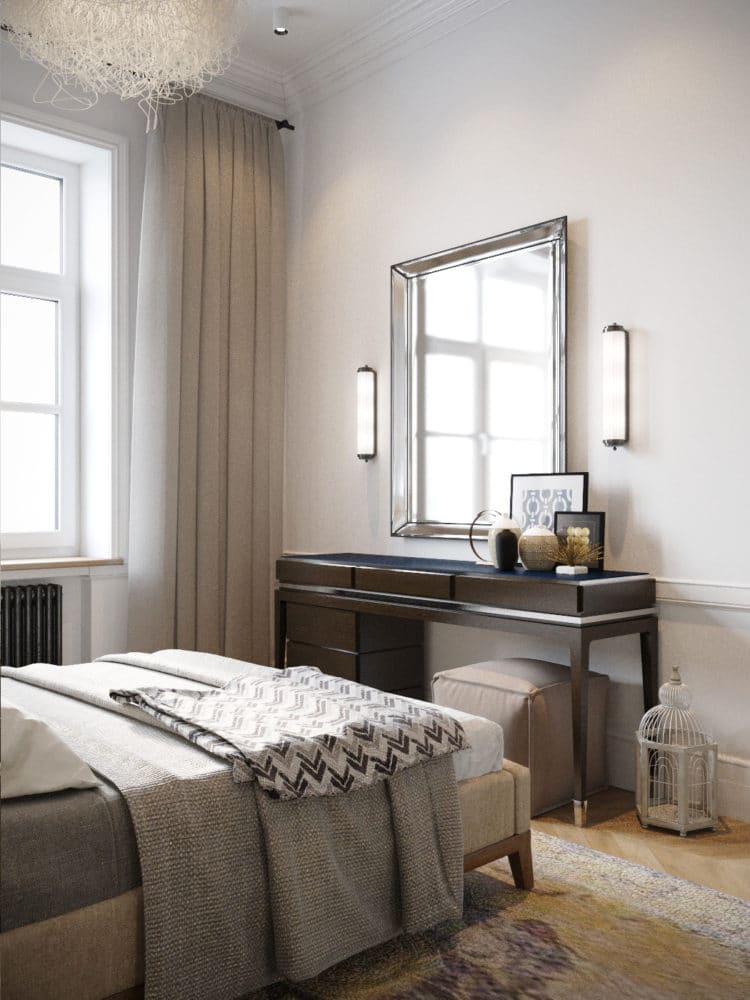 The son's bedroom The son's bedroom was designed in a discreetadult style. The walls were painted with Urbane Gray (225) from the British brand Little Greene, the bed in light upholstery was custom-made in a furniture workshop. Above the bed, a Hatchet sconce in a loft style was hung, and the bedside table was chosen in black. Also, next to the bed, the designers hung a large magnetic board on which the owner of the room can store his collection of magnets. The vertical radiator was painted in a rich wine color.
The son's bedroom The son's bedroom was designed in a discreetadult style. The walls were painted with Urbane Gray (225) from the British brand Little Greene, the bed in light upholstery was custom-made in a furniture workshop. Above the bed, a Hatchet sconce in a loft style was hung, and the bedside table was chosen in black. Also, next to the bed, the designers hung a large magnetic board on which the owner of the room can store his collection of magnets. The vertical radiator was painted in a rich wine color. 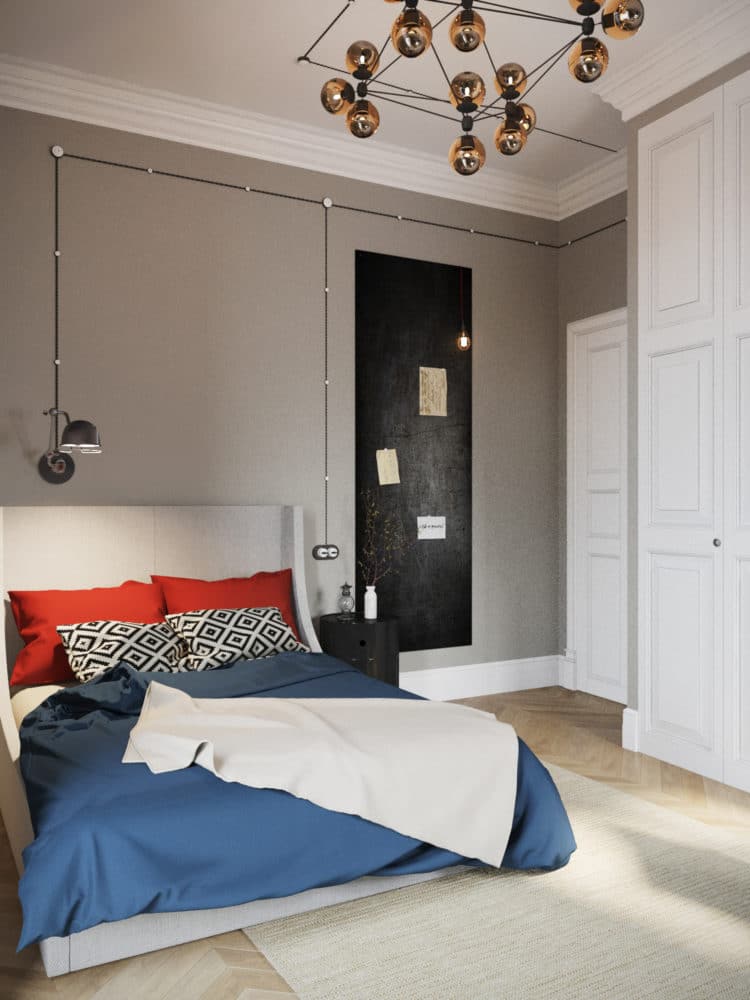
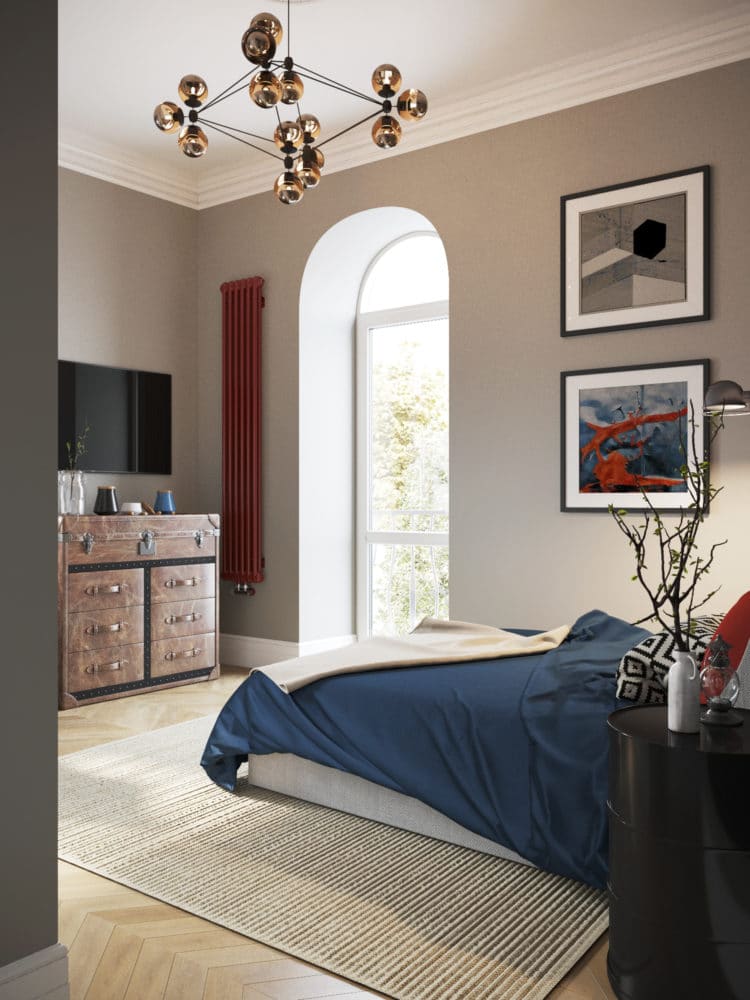 The window was arranged quite roomyWork area with a corner table made in the workshop to order, and a leather armchair Eames Style Ribbed. In the wall near the niche for storage of things and closed it with white doors with classic panels.
The window was arranged quite roomyWork area with a corner table made in the workshop to order, and a leather armchair Eames Style Ribbed. In the wall near the niche for storage of things and closed it with white doors with classic panels. 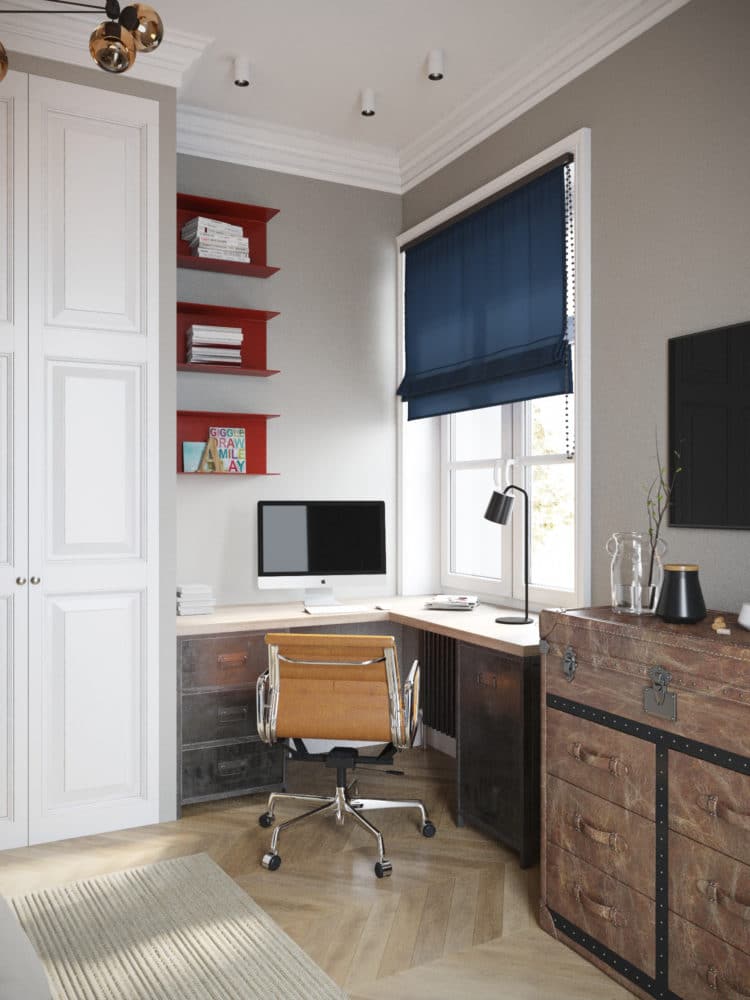
 Bathroom As already mentioned, due toThe bathroom is located in the very center of the apartment. In terms of color, it also turned out to be the most saturated: for the walls, the designers chose Little Greene moisture-resistant paint and Diamante Biselado Bianco white tile "hog" for wet areas (washbasin and shower cubicle). The floor was tiled with Mosaic Del Sur tiles with bright ornaments.
Bathroom As already mentioned, due toThe bathroom is located in the very center of the apartment. In terms of color, it also turned out to be the most saturated: for the walls, the designers chose Little Greene moisture-resistant paint and Diamante Biselado Bianco white tile "hog" for wet areas (washbasin and shower cubicle). The floor was tiled with Mosaic Del Sur tiles with bright ornaments. 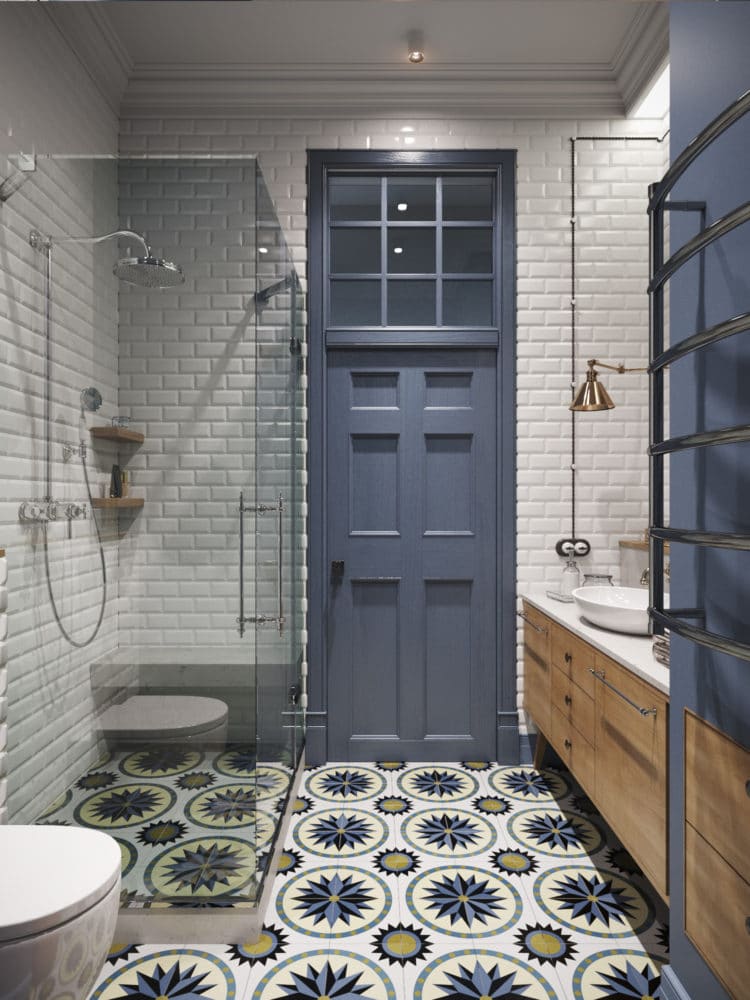
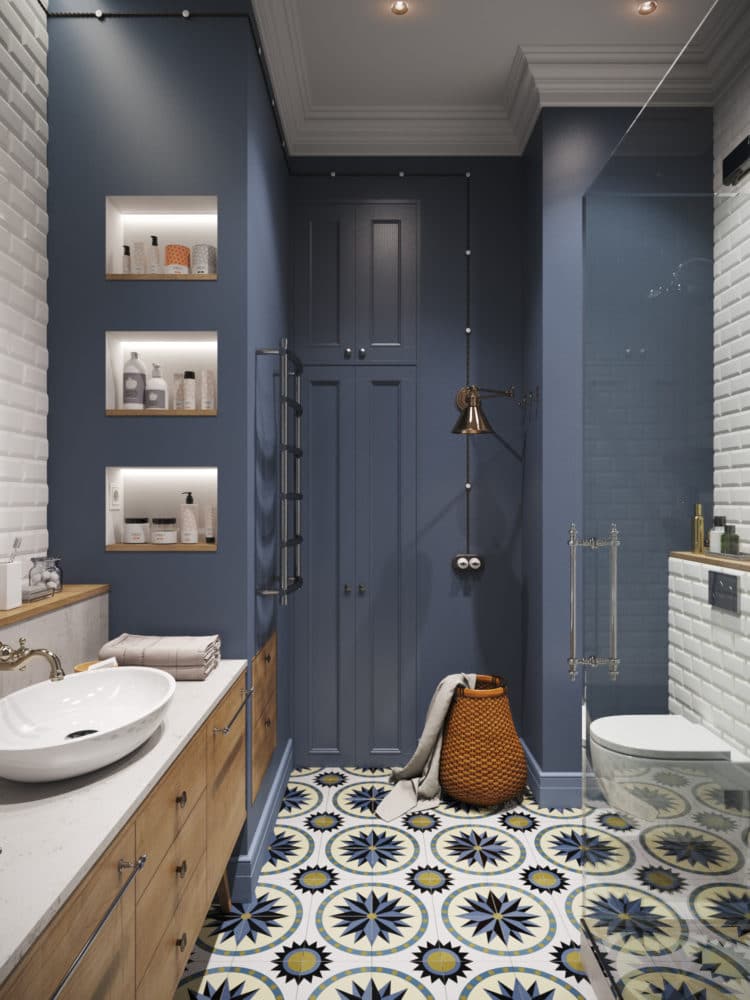 To the left of the entrance to the bathroom is a curbstone withthe overhead sink Villeroy & Boch and the Venetian mirror above it, the table top is made of white quartz Belenco Fairy White. The extreme drawers of the pedestal have very comfortable handles, which perform not only their basic function, but also are holders for towels. In the box to the right of the sink is a gas column, and the washing machine is "tucked away" into the closet in the back of the bathroom.
To the left of the entrance to the bathroom is a curbstone withthe overhead sink Villeroy & Boch and the Venetian mirror above it, the table top is made of white quartz Belenco Fairy White. The extreme drawers of the pedestal have very comfortable handles, which perform not only their basic function, but also are holders for towels. In the box to the right of the sink is a gas column, and the washing machine is "tucked away" into the closet in the back of the bathroom. 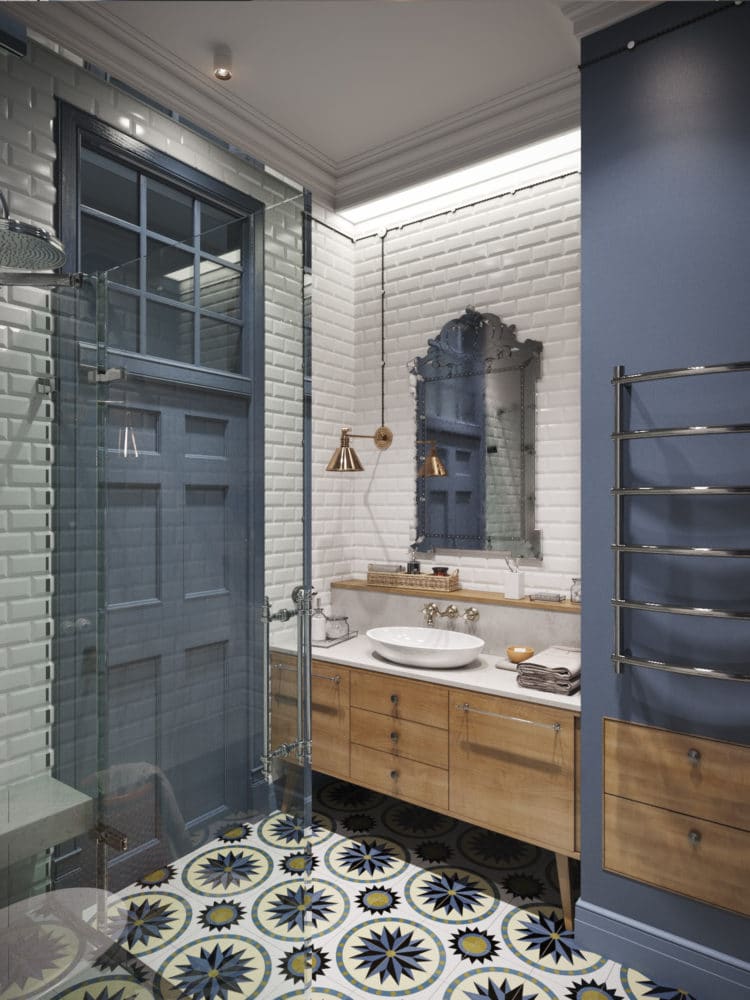
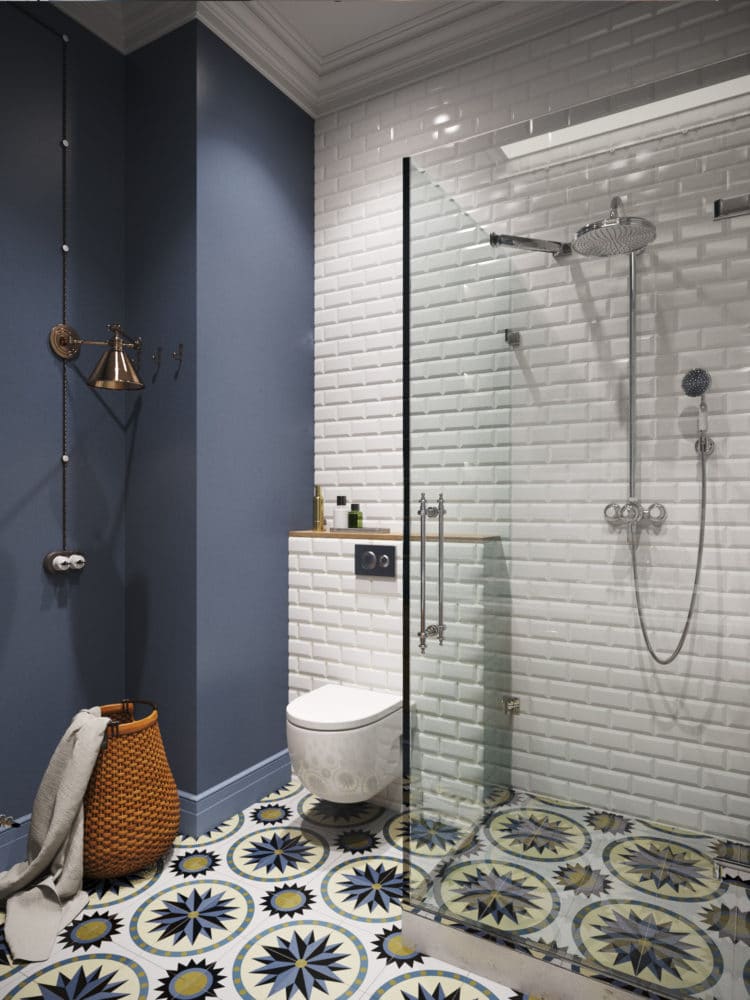 Aya Lisova, designer:- The bathroom door is the most unusual in the apartment, with a skylight at the top. It used to lead to a small room by the kitchen. During the redevelopment, we dismantled it, restored it and installed it in the bathroom, painting it in a rich shade of blue in the color of the walls and the pattern of the tiles on the floor. In this interior were used: Entrance hall:
Aya Lisova, designer:- The bathroom door is the most unusual in the apartment, with a skylight at the top. It used to lead to a small room by the kitchen. During the redevelopment, we dismantled it, restored it and installed it in the bathroom, painting it in a rich shade of blue in the color of the walls and the pattern of the tiles on the floor. In this interior were used: Entrance hall:
- chandelier - Restoration Hardware (USA), model Odeon Clear Glass Fringe Chandelier;
- pouf - Missoni Home (Italy);
- carpet - Dovlet House (Russia);
- parquet - Coswick (Canada).
Kitchen-dining room:
- The set is made to order according to sketches of designers;
- Ceiling lamp - Centrsvet (Russia);
- lamps - Secto Design (Finland), collection Octo 4240, Eichholtz (Holland);
- dining table - Curations Limited (USA);
- chairs - Kartell (Italy), models Victoria Ghost and Eames;
- parquet - Coswick (Canada).
Living room:
- coffee tables - ClassiCon (Germany);
- carpet - Dovlet House (Russia);
- bra - Eichholtz (Holland), model Beau Site;
- floor lamp - Eichholtz (Holland);
- shelves in the TV-zone are made to order according to the sketches of designers;
- parquet - Coswick (Canada).
Private living room:
- sofa - Busnelli (Italy), model Amouage;
- coffee table - Zara Home (Spain);
- chandelier - Restoration Hardware (USA), model Odeon Clear Glass Fringe Chandelier;
- carpet - Urban Outfitters (USA);
- The desktop is made to order according to the sketches of designers;
- chair - Kartell (Italy), model Louis Ghost;
- sconces above the table - Studio Beam (USA), collection of Marco Wall;
- tiles near the fireplace - Vives Terrades (Spain);
- parquet - Coswick (Canada).
Master bedroom:
- The bed is made to order according to the sketches of designers;
- bedside tables - Gramercy (USA);
- table lamps - Kartell (Italy), model Bourgie;
- Bra - Devon & Devon (Italy), model Chicago;
- ceiling lights - Arturo Alvarez (Spain), collection of CAOS;
- The door to the dressing room is made to order according to the sketches of designers;
- parquet - Coswick (Canada).
The son's bedroom:
- The bed is made to order according to the sketches of designers;
- bedside table - Kartell (Italy), Componibili series;
- sconces above the bed - Cosmorelax (Russia), Hatchet;
- chandelier - Roll and Hill (USA), model Modo;
- The desktop is made to order according to the sketches of designers;
- working chair - Scott Howard (Great Britain), model Eames Style Ribbed;
- radiator - Arbonia (Germany);
- paint for walls - Little Greene (Great Britain), a shade of Urbane Gray;
- parquet - Coswick (Canada).
Bathroom:
- mixers - Hansgrohe (Germany), Axor Montreux collection;
- sink - Villeroy & Bosch (Germany), collection of Loop & Friends;
- quartz for countertops - Belenco (Turkey), color Fairy White;
- vintage sconces - Hudson Valley (USA);
- mirror - Louvrehome (Russia), model Salvatore;
- wall paint - Little Greene (UK), a shade of Juniper Ash;
- tiles in wet areas - Tonalite (Italy), Diamante collection, model Biselado Bianco;
- tiles on the floor - Mosaic Del Sur (Spain).


