Can a harsh "concrete" interior be cozy?How to find a middle ground between brutality and softness? Can a brick give a feeling of spaciousness? We are looking for answers to these questions together with designer Pavel Alekseev "Soft brutalism" - as Pavel Alekseev himself calls this ambitious project. Shades of black and gray, wood, concrete, brick ... It seems that the apartment was created for an inveterate bachelor or lover of industrial aesthetics. You will be surprised to know that this design is designed for a married couple with a child. Yes Yes! That is why the interior combines strict lines and soft textures, cold concrete texture and warm color accents. An atmosphere suitable for work, space for creativity and a stylish appearance - all this is organically combined in a brutal but cozy apartment in Kazan. Pavel Alekseev, designer Pavel is a designer, architect and former head of a construction company. In 2012 he graduated from KGASU and began to deal directly with interior design and the design of private houses. Pavel has not one bold project on his account, but he defines his professional task as follows: to emphasize individuality and style with the help of an interior. Customers' wishes The owners of the apartment are spouses. He holds a leadership position, she looks after the child and devotes time to her creativity. Creation of interior dolls, various craft, interior design and 3D programs for its creation - this is just a small list of her hobbies. With regard to the future design of the apartment, the opinions of the spouses almost completely coincided, therefore, when developing the concept, Pavel Alekseev relied mainly on the tastes of the customer. , brick, concrete and wood are her main passions. At the same time, the main wish was to achieve true harmony and make the apartment not just brutal, but at the same time cozy and spacious. The approximate repair time is 4-5 months. Redevelopment With the layout, as well as with the coincidence of tastes of both customers, the designer was lucky. The apartment is in a new building, there are practically no load-bearing walls. Thus, virtually anything could be done with the space, and this is, without a doubt, a big plus. As a result, almost no significant changes were made to the layout, except for the unification of the kitchen with the living room and dining room and the expansion of one of the bathrooms. 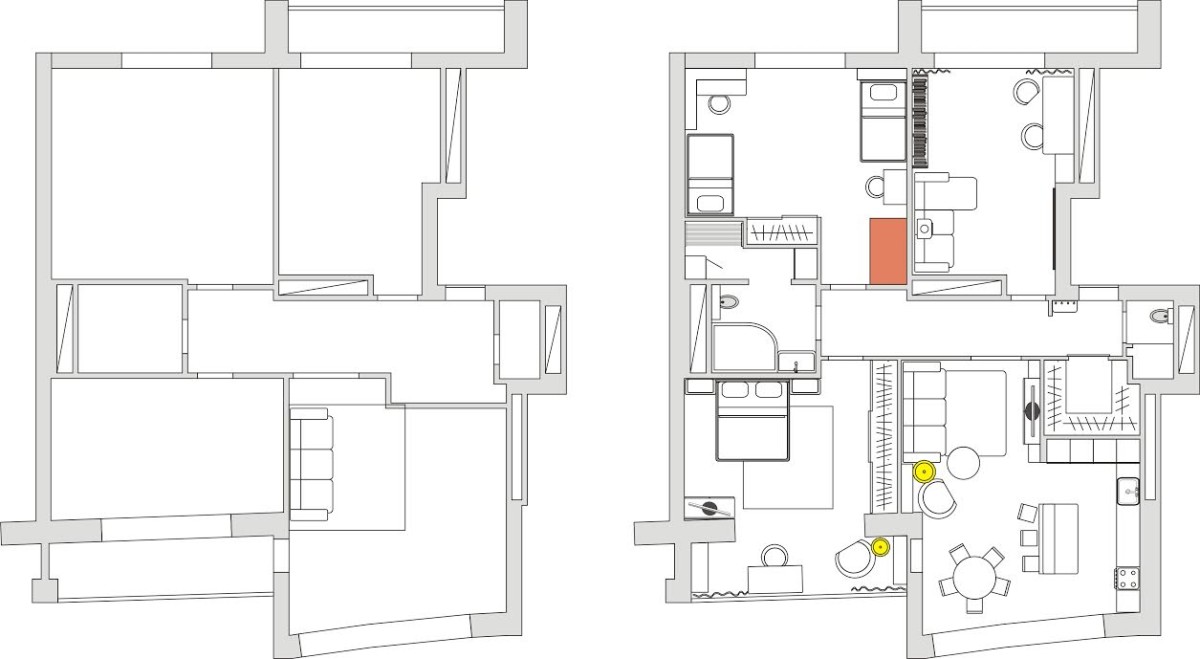 Bedroom At the moment the project is instage of implementation and ready only three rooms: study, living room and bedroom. Each interior is ambiguous and bold. The bedroom turned out to be softer and more calm due to the light floor, cozy textiles, soft headboard and light wall. The large graphite panel behind the bed, which looks like freshly laid asphalt, creates the necessary contrast and continues the idea of the brutality of the apartment.
Bedroom At the moment the project is instage of implementation and ready only three rooms: study, living room and bedroom. Each interior is ambiguous and bold. The bedroom turned out to be softer and more calm due to the light floor, cozy textiles, soft headboard and light wall. The large graphite panel behind the bed, which looks like freshly laid asphalt, creates the necessary contrast and continues the idea of the brutality of the apartment. 
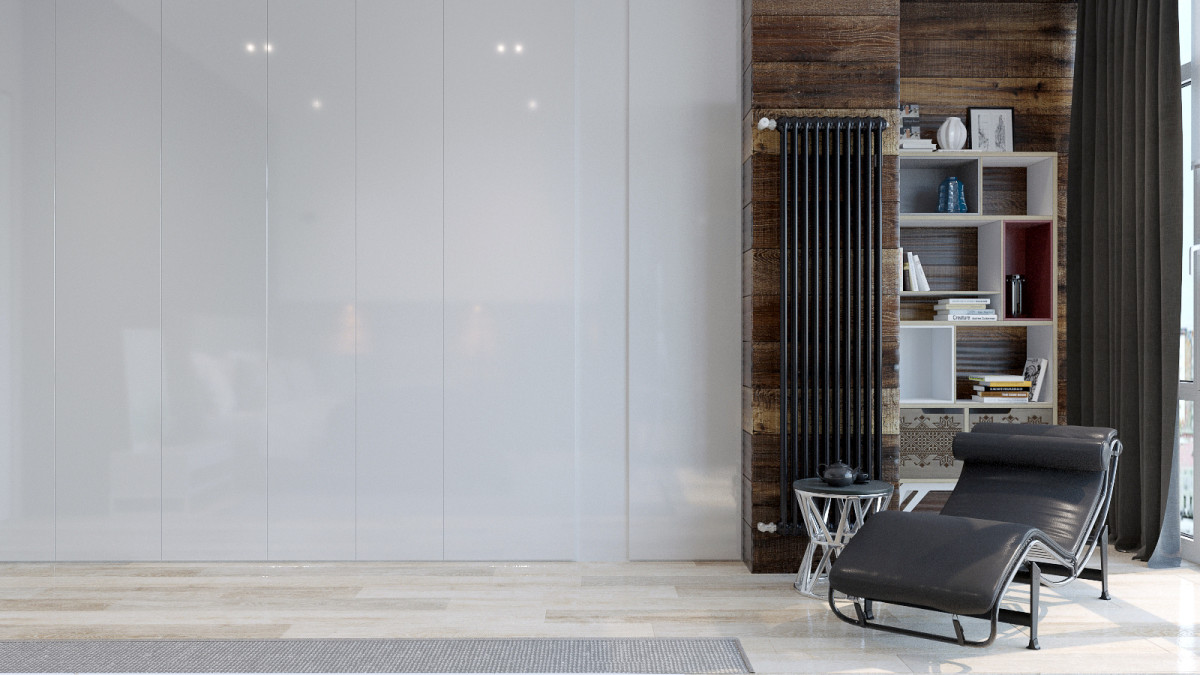 Living room + dining room In contrast to the quietbedrooms, this room (or rather, two combined) is more spectacular and saturated in terms of color and texture. The hostess's favorite gray color is diluted here with warm shades: green and ocher, which echo each other in furniture, decor and decoration. The seating area is visually separated from the dining area by a panel behind the sofa and carpet. The living room budget is about 1,200,000 rubles.
Living room + dining room In contrast to the quietbedrooms, this room (or rather, two combined) is more spectacular and saturated in terms of color and texture. The hostess's favorite gray color is diluted here with warm shades: green and ocher, which echo each other in furniture, decor and decoration. The seating area is visually separated from the dining area by a panel behind the sofa and carpet. The living room budget is about 1,200,000 rubles. 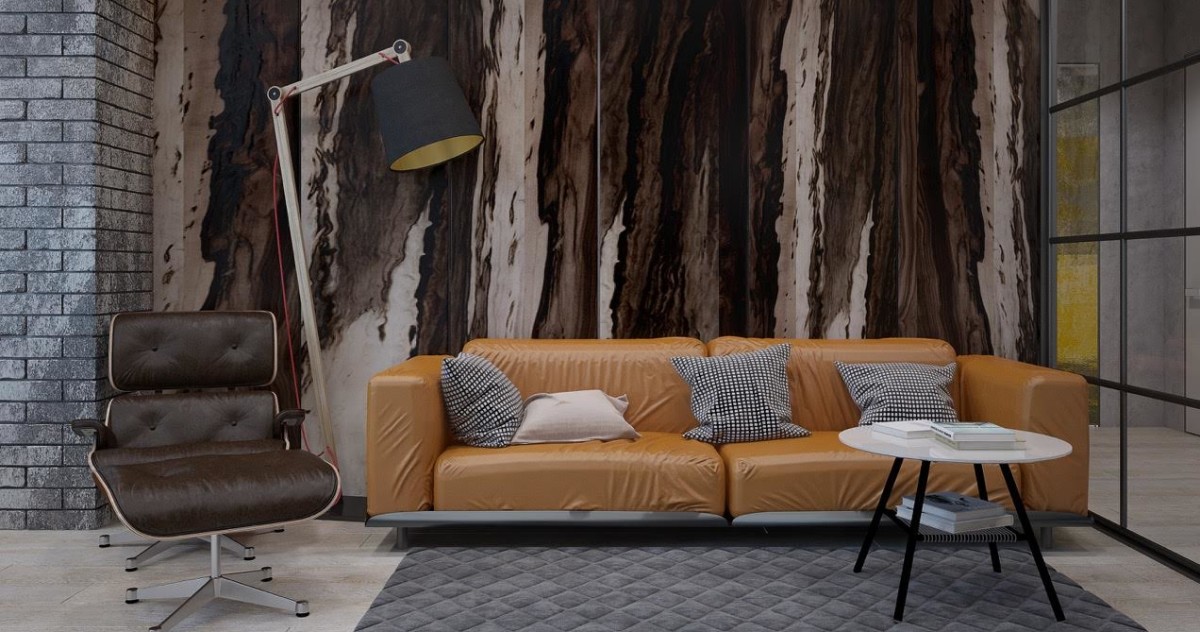
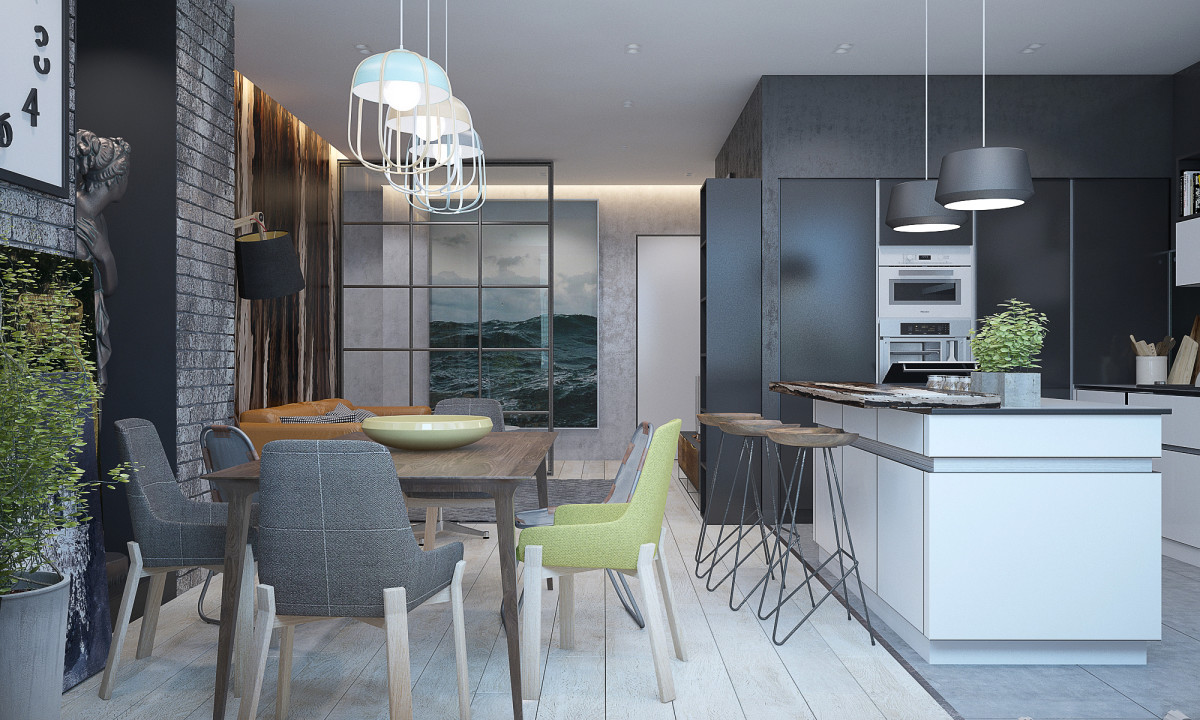 Cabinet Cabinet more by colorreminiscent of a bedroom: the same light and calm in terms of color. Despite the comfortable soft sofa and the absence of harsh brick textures, it is easy to concentrate here: neither the laconic decor, nor the bright spot in the form of a red chest of drawers under the projector distracts attention. Pavel has provided a lot of storage space, so that the owners of the apartment can easily find a place for books, documents, papers, CDs and everything that is needed for work.
Cabinet Cabinet more by colorreminiscent of a bedroom: the same light and calm in terms of color. Despite the comfortable soft sofa and the absence of harsh brick textures, it is easy to concentrate here: neither the laconic decor, nor the bright spot in the form of a red chest of drawers under the projector distracts attention. Pavel has provided a lot of storage space, so that the owners of the apartment can easily find a place for books, documents, papers, CDs and everything that is needed for work. 

 Colors and textures Built around colors and texturesthe whole project. The hostess's favorite gray, concrete and brick are the fundamental design elements. At the same time, they are competently diluted with warm colors and bright contrasting elements: for example, rich yellow dishes in the kitchen or a decorative dish on the dining table. Wood contrasts with transparent glass and echoes in texture with exotic veneer panels, while cold concrete is balanced by soft fabrics and calm colors. Wide ones give a lot of natural light, and in the dark, thanks to the deep gray color and its shades, the boundaries of objects are erased and volume appears.
Colors and textures Built around colors and texturesthe whole project. The hostess's favorite gray, concrete and brick are the fundamental design elements. At the same time, they are competently diluted with warm colors and bright contrasting elements: for example, rich yellow dishes in the kitchen or a decorative dish on the dining table. Wood contrasts with transparent glass and echoes in texture with exotic veneer panels, while cold concrete is balanced by soft fabrics and calm colors. Wide ones give a lot of natural light, and in the dark, thanks to the deep gray color and its shades, the boundaries of objects are erased and volume appears. 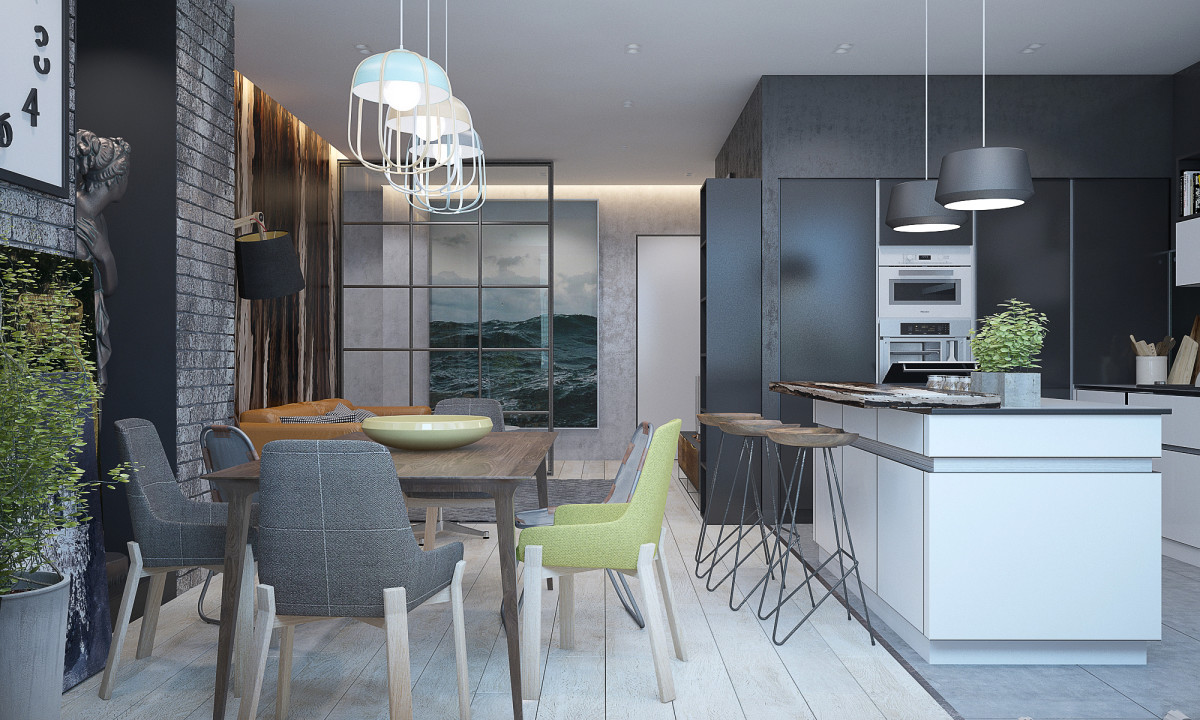 Furniture Furniture - to a minimum.Nothing superfluous, but everything is enough. In the bedroom there is a bed, a TV on a comfortable stand, bedside tables, a couch, a couple of shelves and a workplace for the head of the family. Each piece has a laconic but elegant form; strict straight lines flow into smooth curves and back. The living room has its own furniture for each area: a comfortable sofa, an armchair with a footrest and a TV in the sitting area and a large dining table with unusual chairs in the dining area. The kitchen set organically fits into the space and does not take up a single extra centimeter of usable area, and the island can be used not only for cooking, but also as a bar counter, where it is nice to have a cup of coffee or have a snack. Almost all furniture is custom-made according to individual design.
Furniture Furniture - to a minimum.Nothing superfluous, but everything is enough. In the bedroom there is a bed, a TV on a comfortable stand, bedside tables, a couch, a couple of shelves and a workplace for the head of the family. Each piece has a laconic but elegant form; strict straight lines flow into smooth curves and back. The living room has its own furniture for each area: a comfortable sofa, an armchair with a footrest and a TV in the sitting area and a large dining table with unusual chairs in the dining area. The kitchen set organically fits into the space and does not take up a single extra centimeter of usable area, and the island can be used not only for cooking, but also as a bar counter, where it is nice to have a cup of coffee or have a snack. Almost all furniture is custom-made according to individual design. 
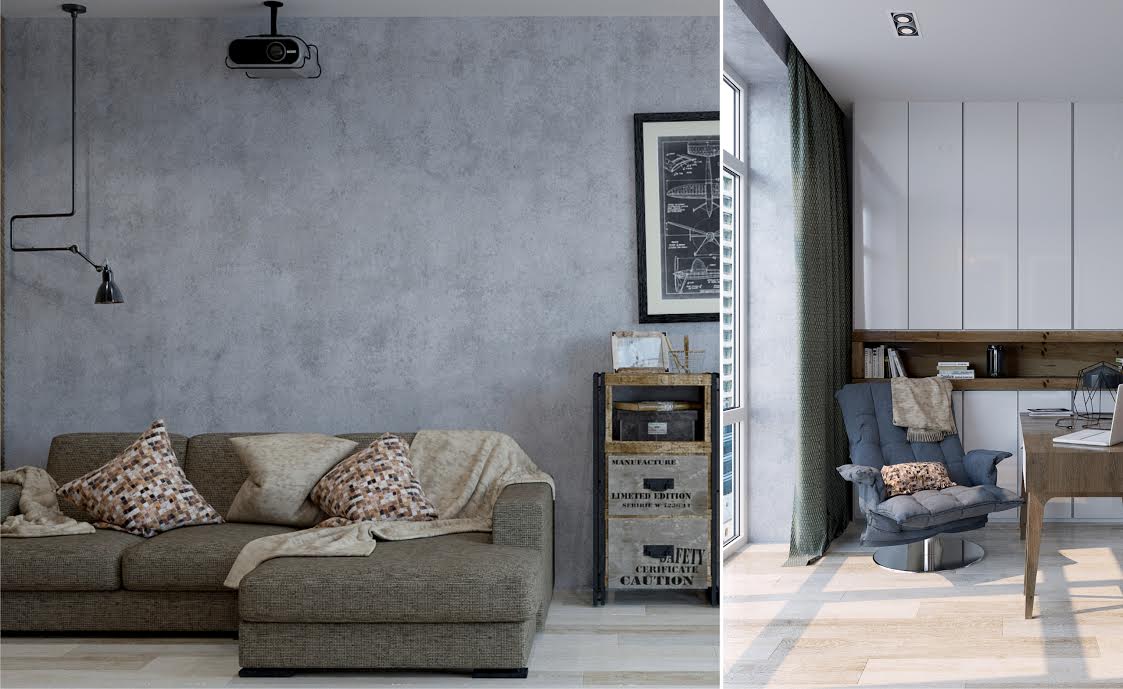
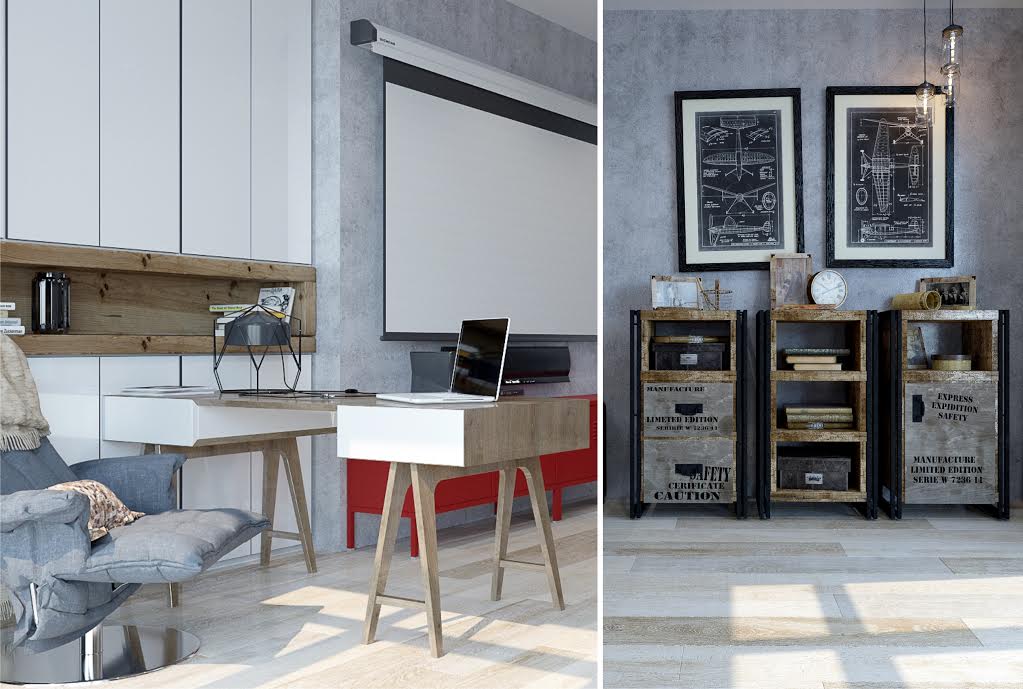
 Storage Storage space in this at firstLook at the minimalistic setting surprisingly much. In the bedroom there are comfortable bunk bedside tables, drawers in a TV stand and full-fledged shelves hidden in a niche, in which all the necessary little things and materials for work will fit. The living room also provides storage space: two spacious drawers under the TV, a two-level coffee table and a convenient shelving unit.
Storage Storage space in this at firstLook at the minimalistic setting surprisingly much. In the bedroom there are comfortable bunk bedside tables, drawers in a TV stand and full-fledged shelves hidden in a niche, in which all the necessary little things and materials for work will fit. The living room also provides storage space: two spacious drawers under the TV, a two-level coffee table and a convenient shelving unit. 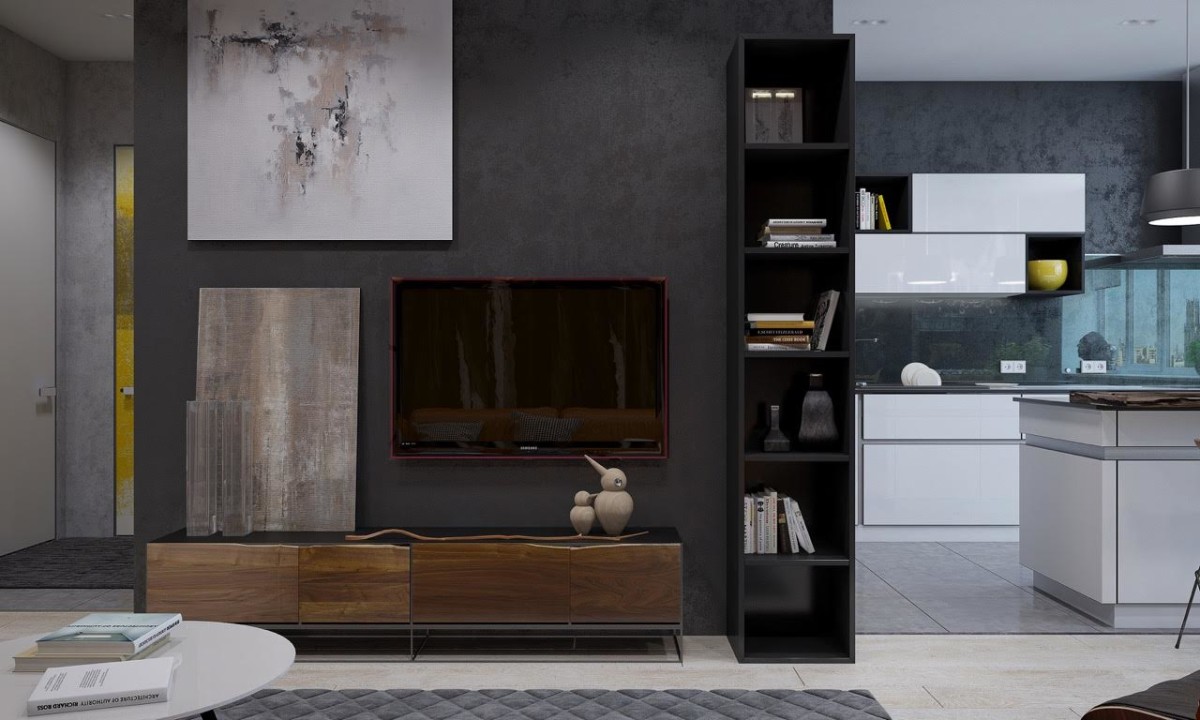
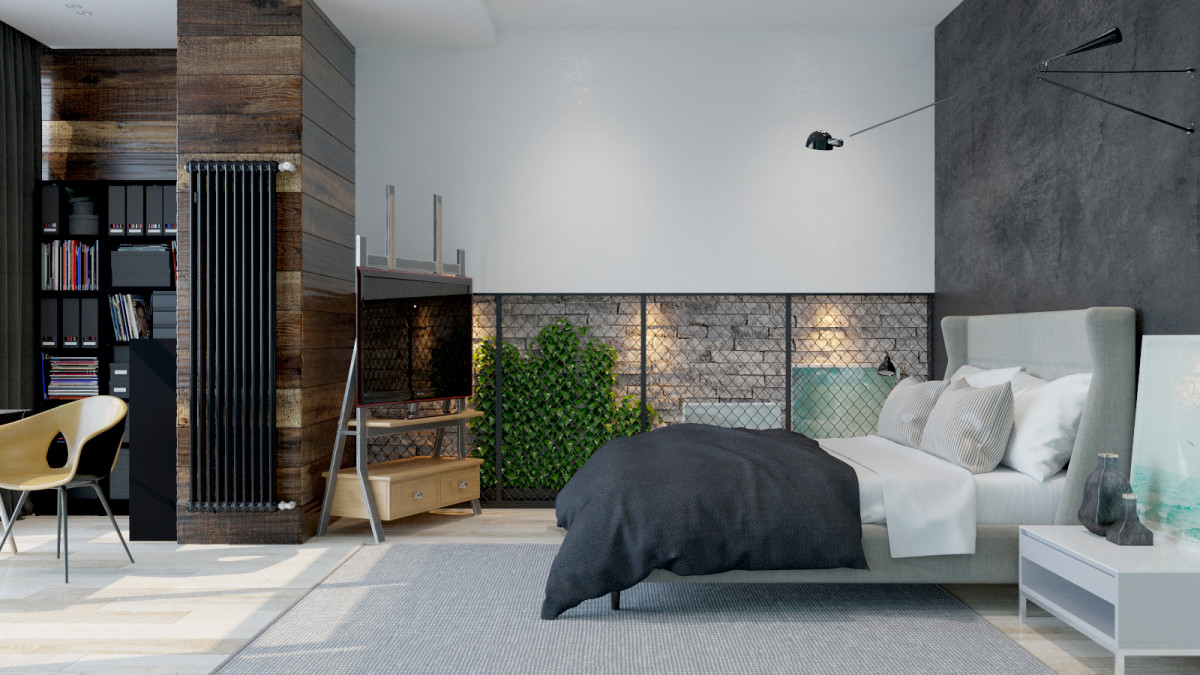 Decorative elements of decor, as well as furniture,Little. No frills, every detail - to the place, sustained, seeks to emphasize the status of the owner. At the same time, decorative elements are very diverse: there are unusual clocks, and abstract paintings, and living plants, and a large sea canvas, and a classical statue peeping out of a niche in an avant-garde dark color. The textiles in both rooms are neutral but functional: sofa cushions create harmonious color combinations with other interior elements, and protect from bright sunlight and prying eyes.
Decorative elements of decor, as well as furniture,Little. No frills, every detail - to the place, sustained, seeks to emphasize the status of the owner. At the same time, decorative elements are very diverse: there are unusual clocks, and abstract paintings, and living plants, and a large sea canvas, and a classical statue peeping out of a niche in an avant-garde dark color. The textiles in both rooms are neutral but functional: sofa cushions create harmonious color combinations with other interior elements, and protect from bright sunlight and prying eyes. 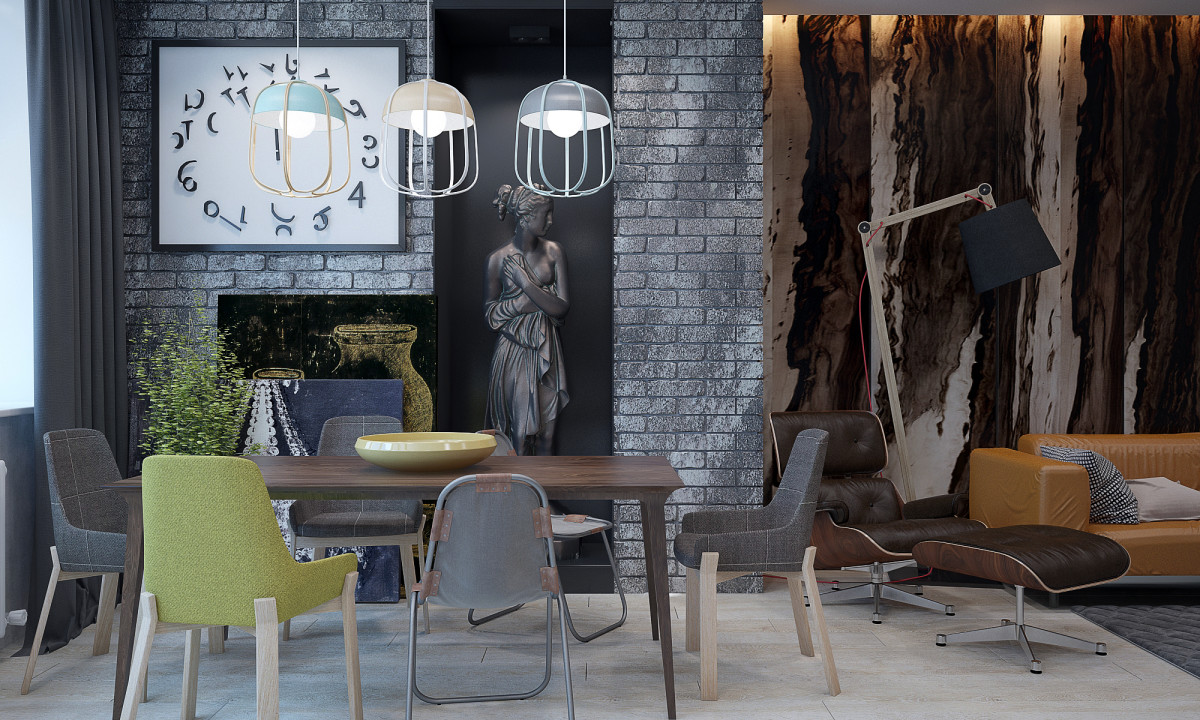
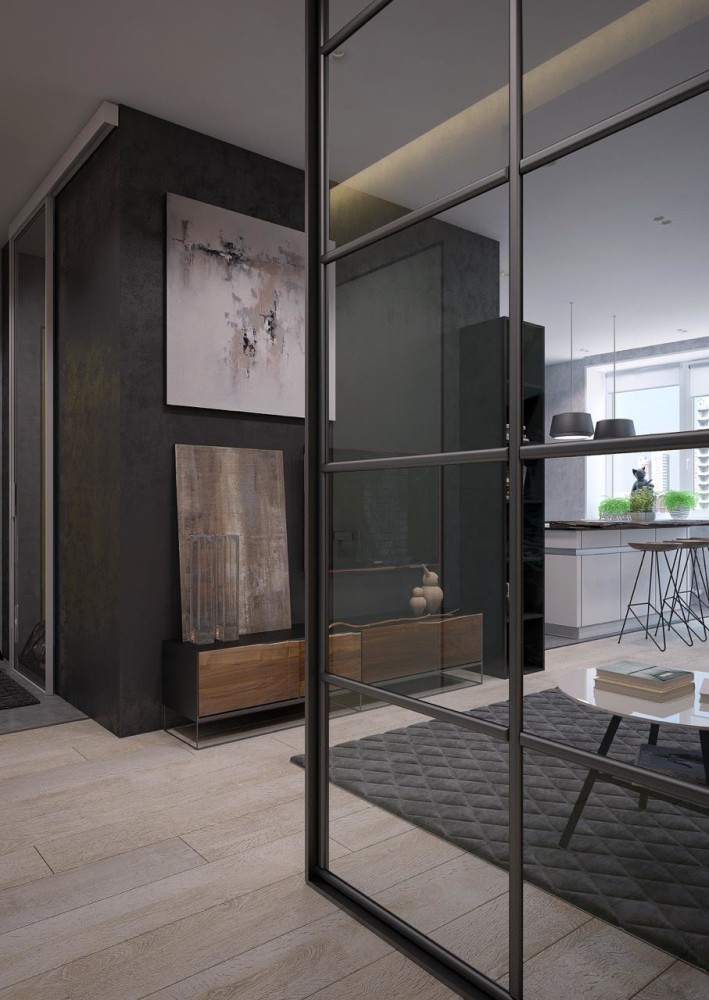 Pavel Alekseev, designer: - The main idea was to create space ergonomic, functional and stylish. Without deliberate brutality, maintain a certain balance between her and the comfort. And I believe that it was specifically for these customers and in this project that we managed to find the very golden mean.
Pavel Alekseev, designer: - The main idea was to create space ergonomic, functional and stylish. Without deliberate brutality, maintain a certain balance between her and the comfort. And I believe that it was specifically for these customers and in this project that we managed to find the very golden mean.
Black walls and white kitchen: a brutal cosiness in the Kazan kittens - etk-fashion.com



