Today we want to show you a bright suburbana house that was built for a large family. Thanks to its well-thought-out layout and cozy design, it can comfortably accommodate representatives of three generations at once. windows. A solid building with a strip monolithic foundation, a metal roof and 510 mm thick brickwork is designed to serve many generations of the owner's family. Instead of a garden - a tidied forest, and instead of a family legend - an amazing "love story" that preceded the construction of the house. The author of the project herself told us about it. Anna Medleva, architect General director of the Architectural Policy design bureau. Graduated from the Moscow Architectural Institute (State Academy), the Moscow State Pedagogical Institute of Foreign Languages. Maurice Toreza and the Polytechnic Institute of Milan. Member of the Union of Architects of Russia, laureate and diploma winner of Russian and international competitions in architecture. When we planted the house on a plot, it became necessary to thin out the forest. Mostly we removed the trees damaged by the bark beetle, but we also had to remove part of the undergrowth. Many of the young trees were rather stunted, since below, under the old spruces, they simply did not have enough sunlight. But in the middle of the plot, I found a young and very stocky oak tree. He stood firmly, truly, like a man, spreading the crown! And nearby, two meters away, there was a mountain ash - a slender beauty stretching out her branches-arms to him. And I remembered the song that my grandmother sang in childhood: "How would I, mountain ash, get over to the oak ...". At that moment I decided that it would be a house about love. We saved the trees. And now this oak tree stands right in the center of the terrace, knocking with its branches on the bedroom window of the second floor, and nearby, not far away, his beloved mountain ash grows. These are Romeo and Juliet at this house.
Anna Medleva Well, the history of the construction itself, as usual, began with a design idea and plans, which the architect Anna Medleva talentedly visualized in her own hand-drawn sketches. 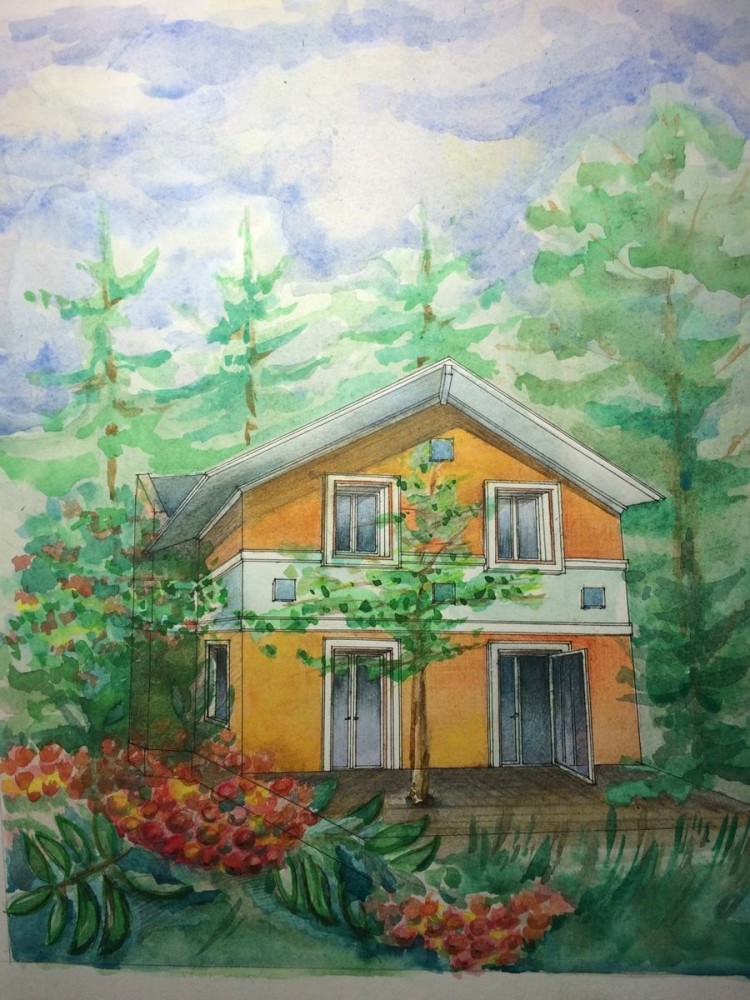
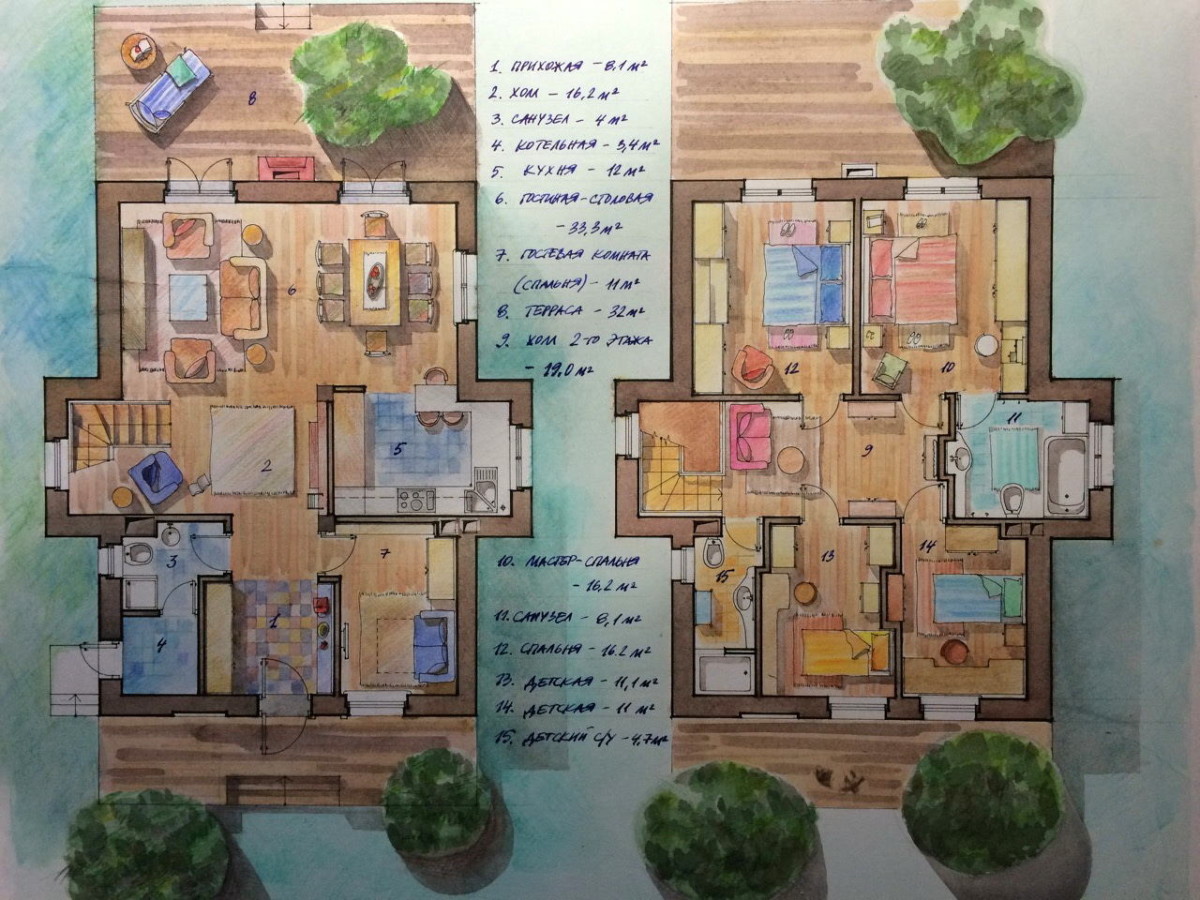
 According to the architect, the house should be cozy,Warm and welcoming. That's why the sun color was chosen as the main color of the facades, and the main feature of the interior was a comfortable and thoughtful layout that meets the needs of all generations of the family: parents, children, and grandparents.
According to the architect, the house should be cozy,Warm and welcoming. That's why the sun color was chosen as the main color of the facades, and the main feature of the interior was a comfortable and thoughtful layout that meets the needs of all generations of the family: parents, children, and grandparents. 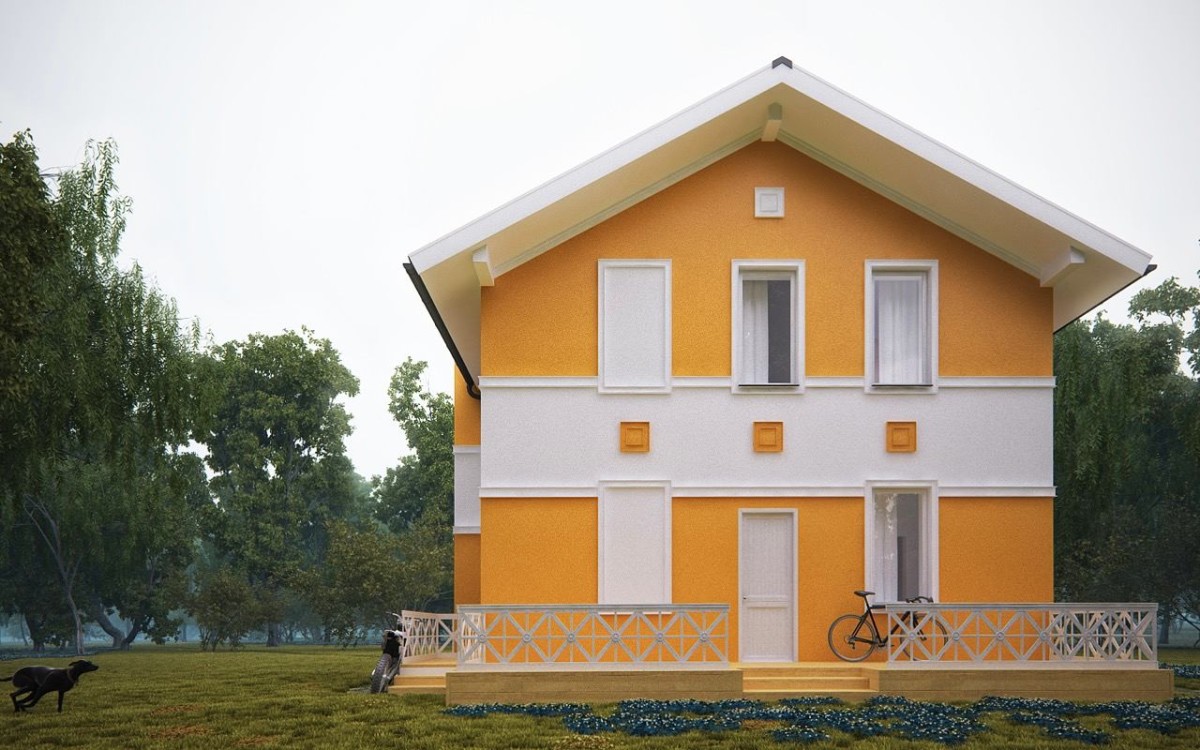
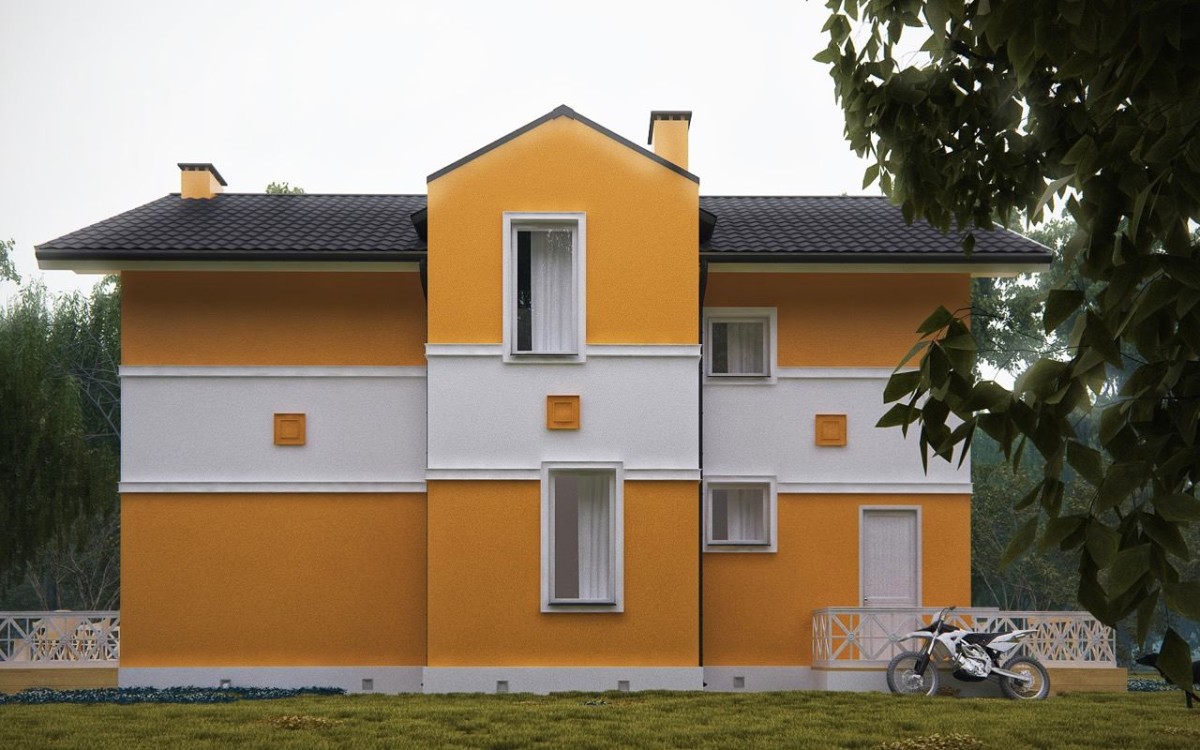
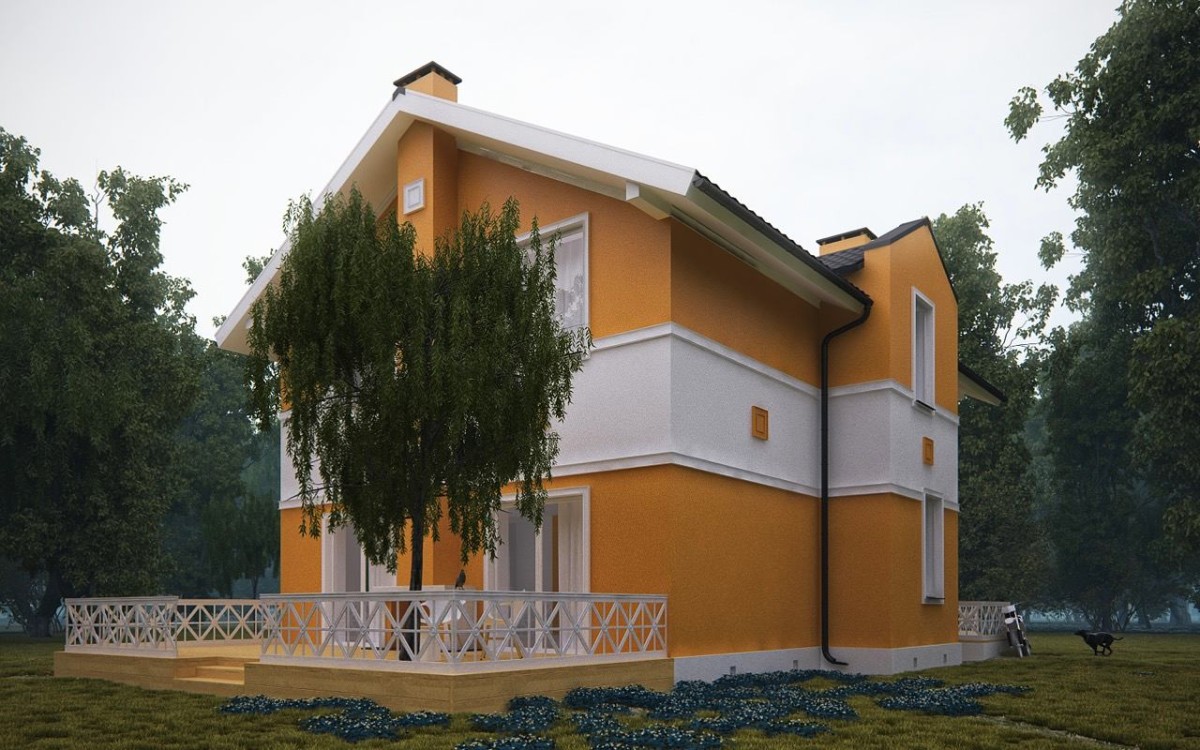
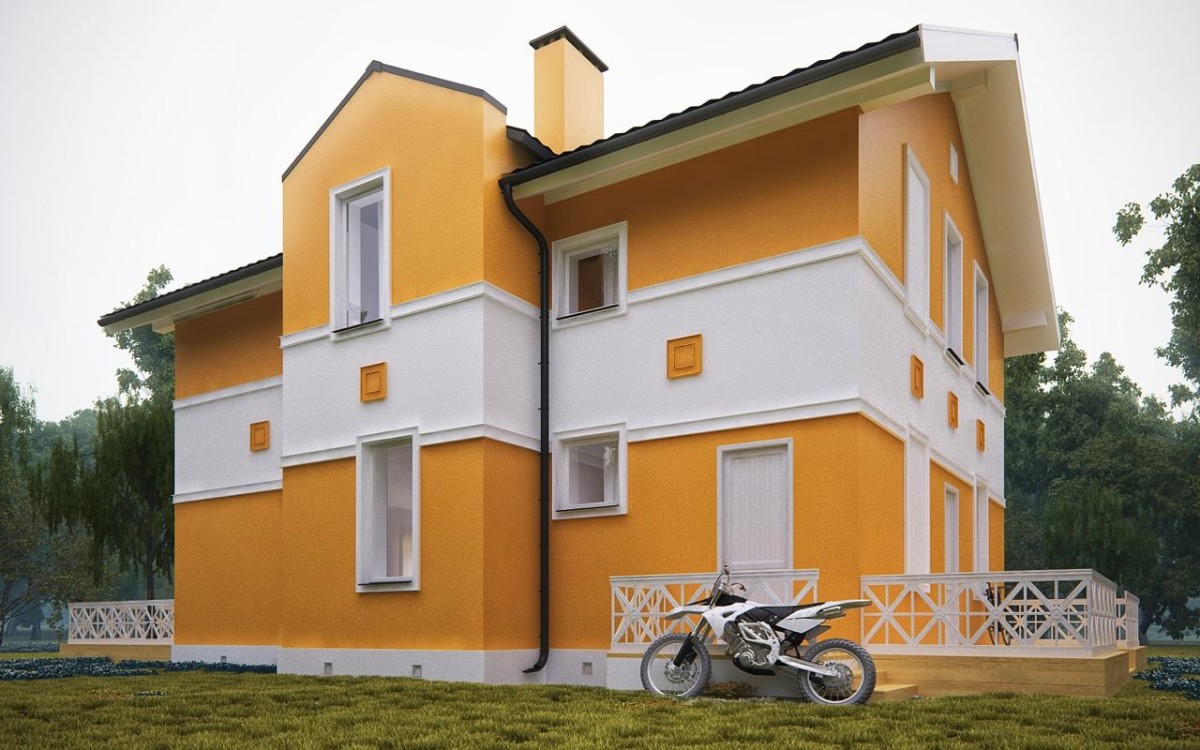
 Ground floor rooms, like connecting vessels,smoothly flow into one another: the hall-library into the living room, then into the kitchen or terrace. The dining room, which is part of the living room, easily transforms from winter to summer (open) with the help of huge glass doors that open the exit to the terrace that opens onto the garden. The open plan ground floor is perfect for hanging out with family and friends. But there are also nooks and crannies like the guest bedroom and bathroom. They were planned in case the grandparents decide to visit their beloved grandchildren and stay for a visit. Right there, under a beautiful wooden staircase leading to the second floor, you can sit comfortably in an armchair and leaf through a family album taken from the library shelf while the children frolic in the living room waiting for dinner.
Ground floor rooms, like connecting vessels,smoothly flow into one another: the hall-library into the living room, then into the kitchen or terrace. The dining room, which is part of the living room, easily transforms from winter to summer (open) with the help of huge glass doors that open the exit to the terrace that opens onto the garden. The open plan ground floor is perfect for hanging out with family and friends. But there are also nooks and crannies like the guest bedroom and bathroom. They were planned in case the grandparents decide to visit their beloved grandchildren and stay for a visit. Right there, under a beautiful wooden staircase leading to the second floor, you can sit comfortably in an armchair and leaf through a family album taken from the library shelf while the children frolic in the living room waiting for dinner. 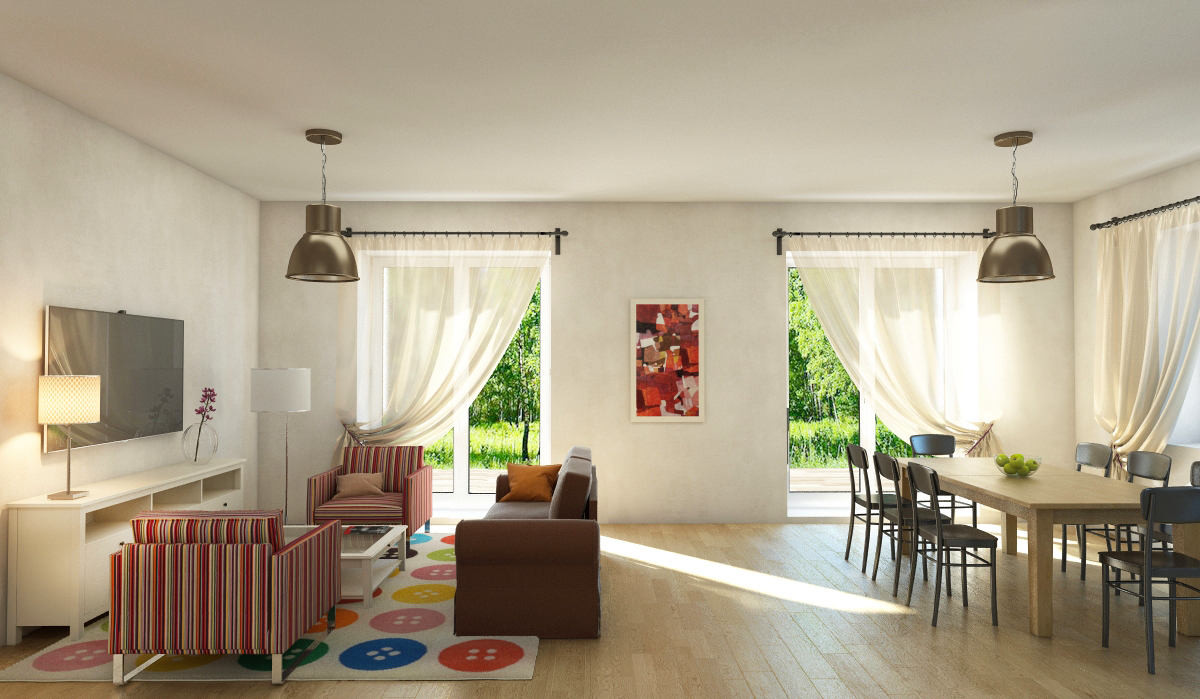
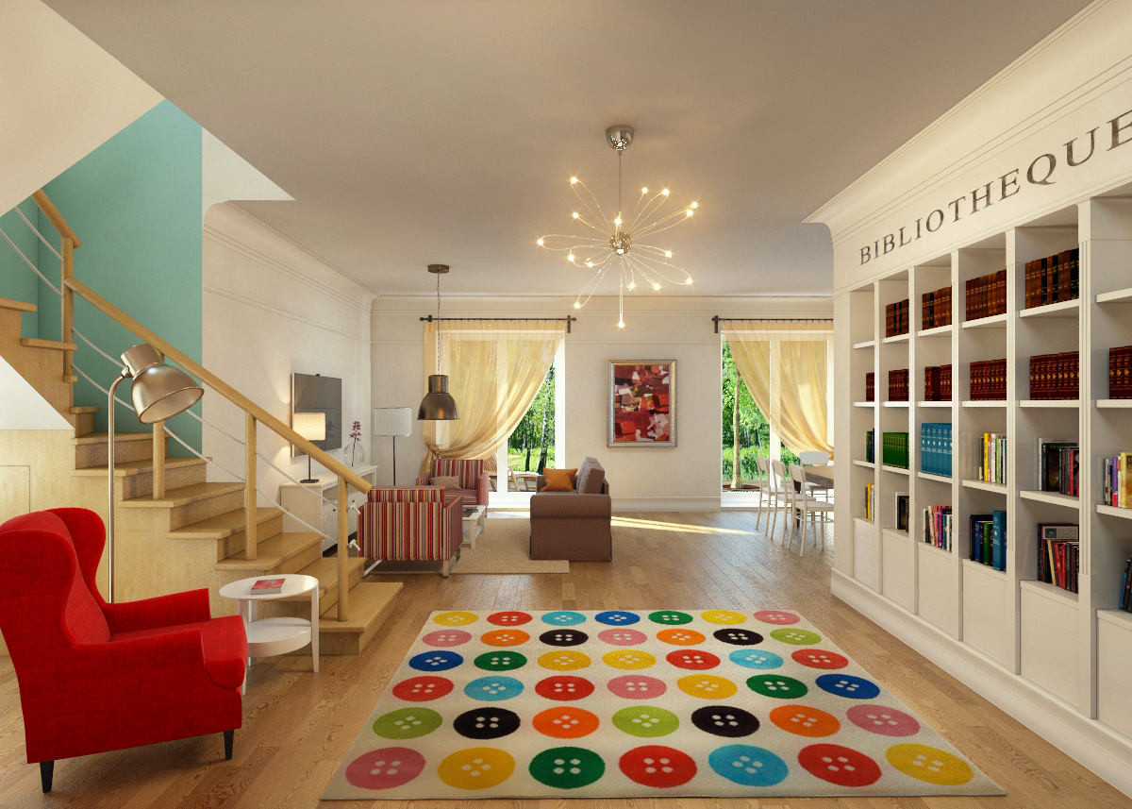
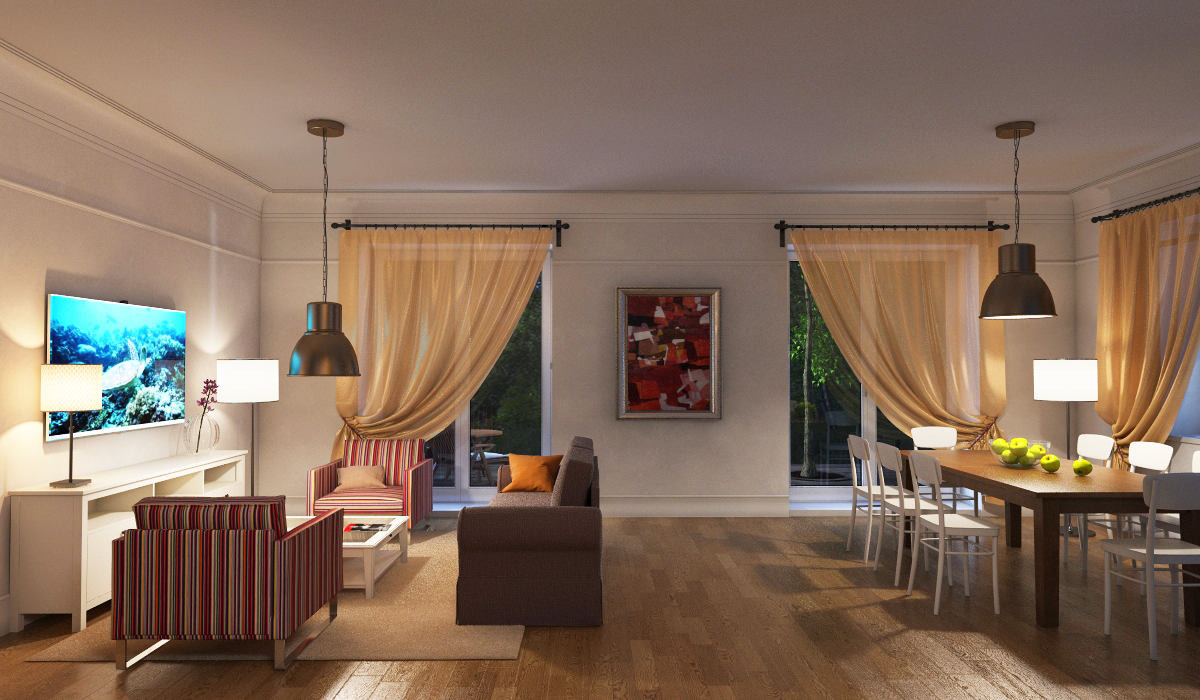
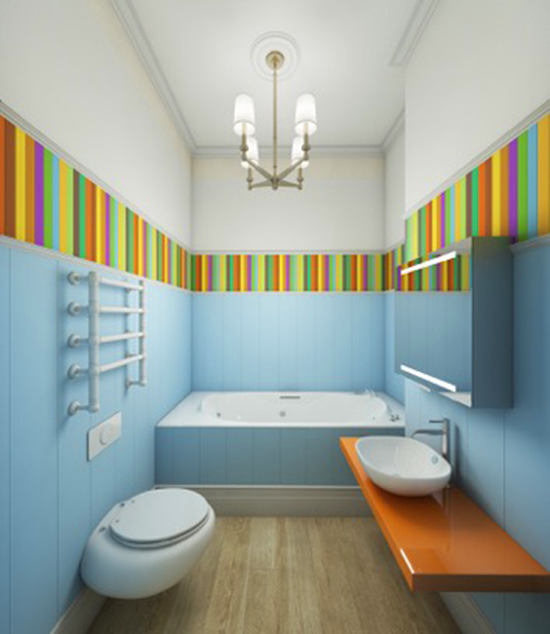
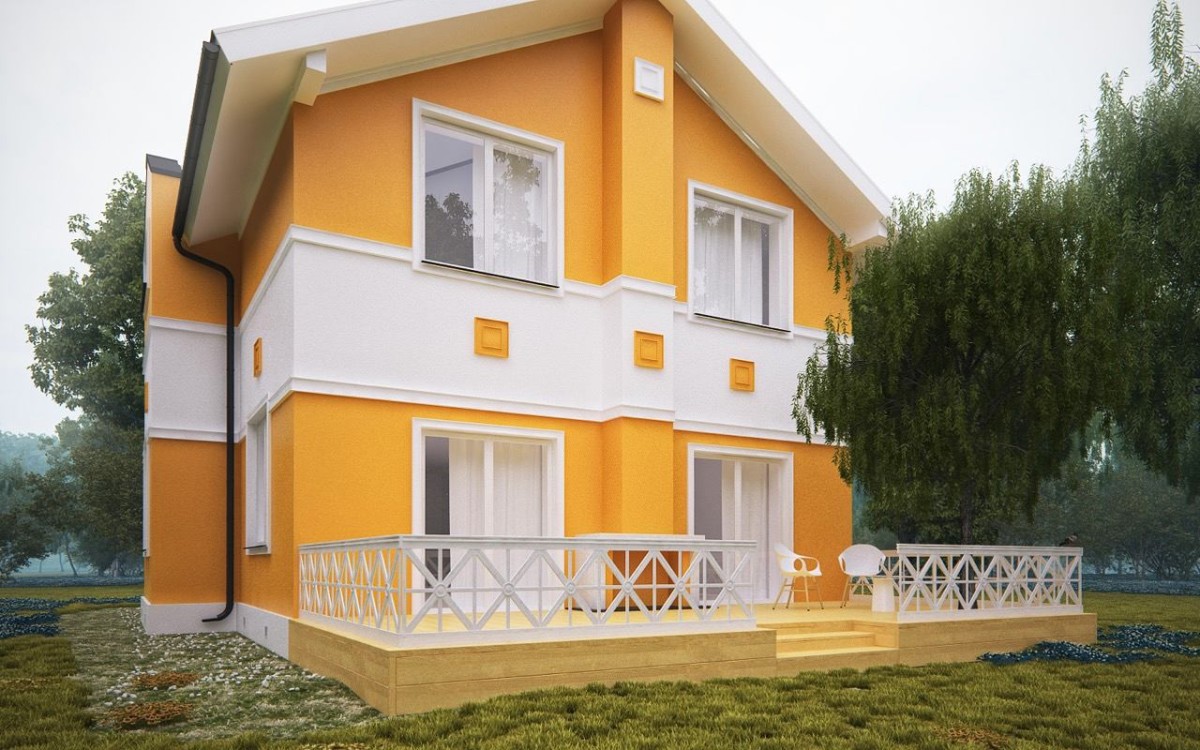 The second floor is the personal space of the owners of the house:married couple and two children (boy and girl). Here is the master bedroom with its own bathroom. By the way, it is on the window of this very bedroom that the Romeo oak knocks with its elastic crown. The rest of the space is divided into two children's rooms and a separate children's bathroom. Considering that the main idea of the project is to create a universal comfortable space, pleasant for people of different ages, items from IKEA were chosen as the main interior filling. Anna Medleva, architect: - Furniture and accessories from IKEA are clear, comfortable, solid, simple and affordable. The house itself has the same qualities. I wanted to create affordable modern housing that would be an excellent alternative to an apartment in a residential area of Moscow: equivalent in value, but offering natural benefits that are inaccessible to a city dweller (forest, clean air, birdsong, fragrant strawberries right on the site).
The second floor is the personal space of the owners of the house:married couple and two children (boy and girl). Here is the master bedroom with its own bathroom. By the way, it is on the window of this very bedroom that the Romeo oak knocks with its elastic crown. The rest of the space is divided into two children's rooms and a separate children's bathroom. Considering that the main idea of the project is to create a universal comfortable space, pleasant for people of different ages, items from IKEA were chosen as the main interior filling. Anna Medleva, architect: - Furniture and accessories from IKEA are clear, comfortable, solid, simple and affordable. The house itself has the same qualities. I wanted to create affordable modern housing that would be an excellent alternative to an apartment in a residential area of Moscow: equivalent in value, but offering natural benefits that are inaccessible to a city dweller (forest, clean air, birdsong, fragrant strawberries right on the site). 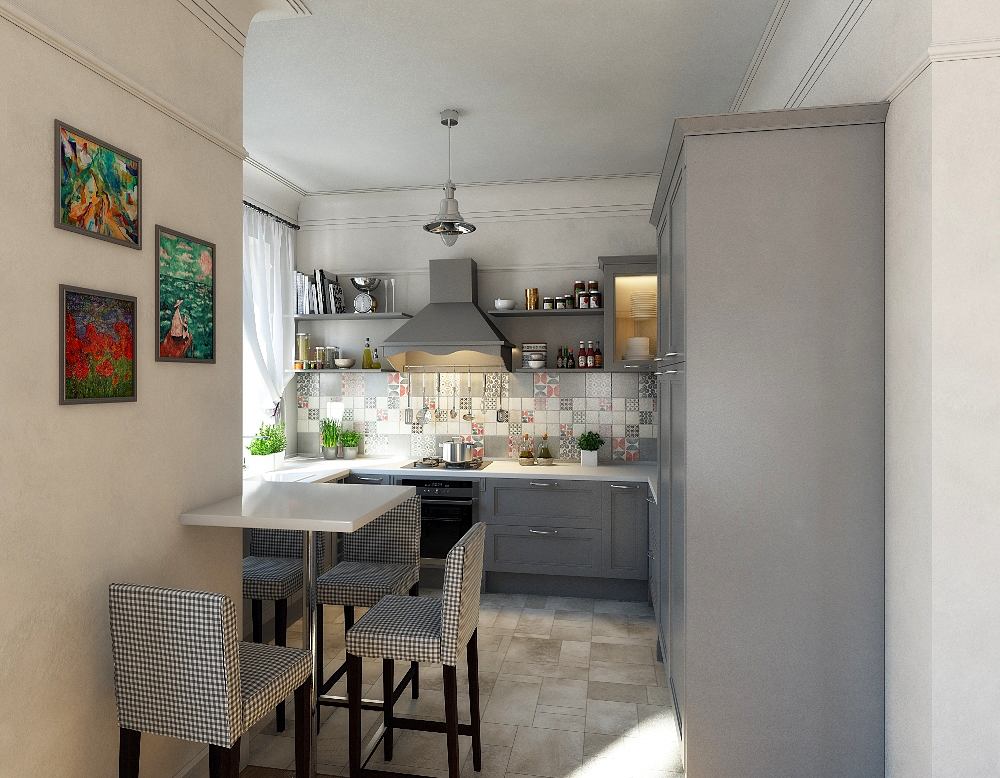
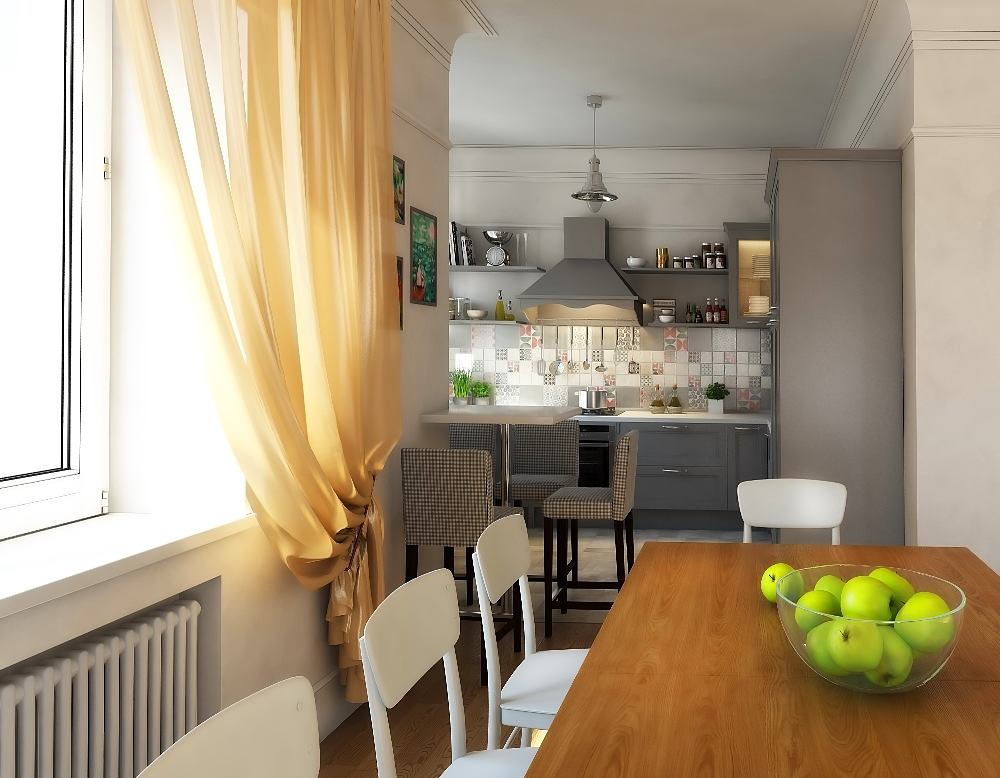
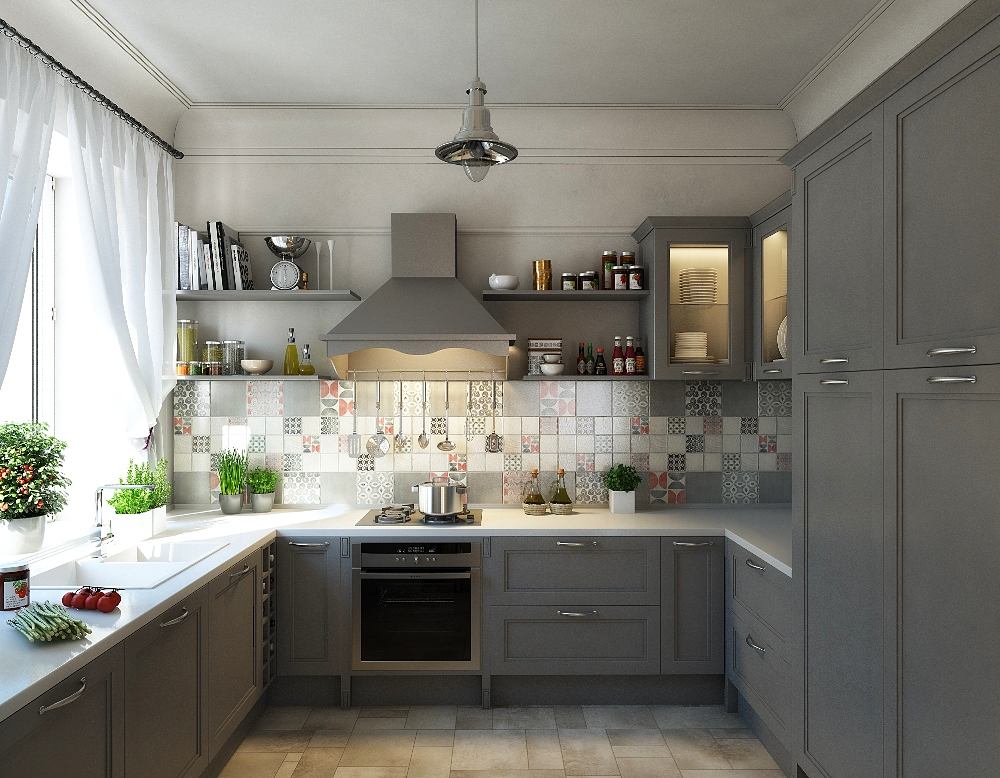
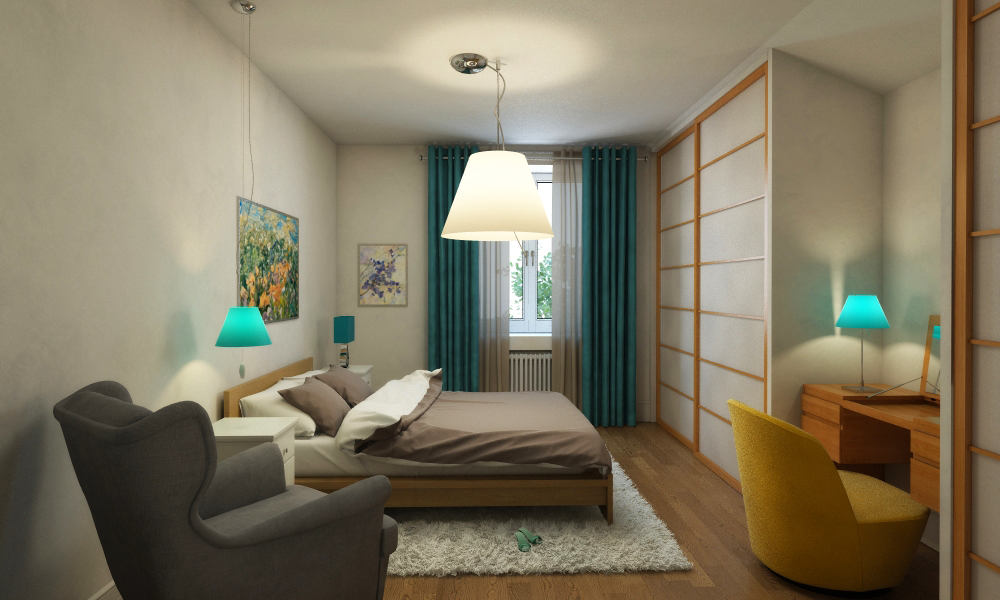 Images are provided by the designer Anna Medleva
Images are provided by the designer Anna Medleva

