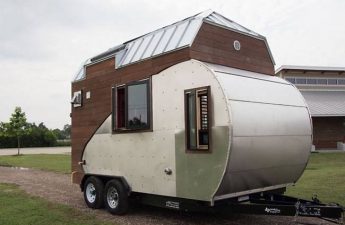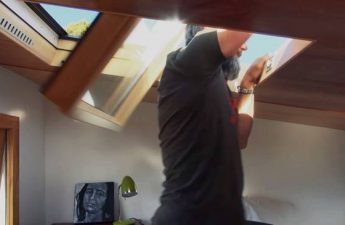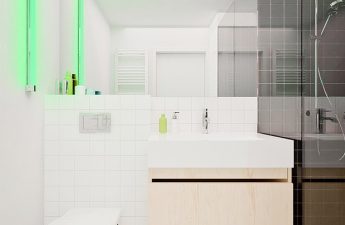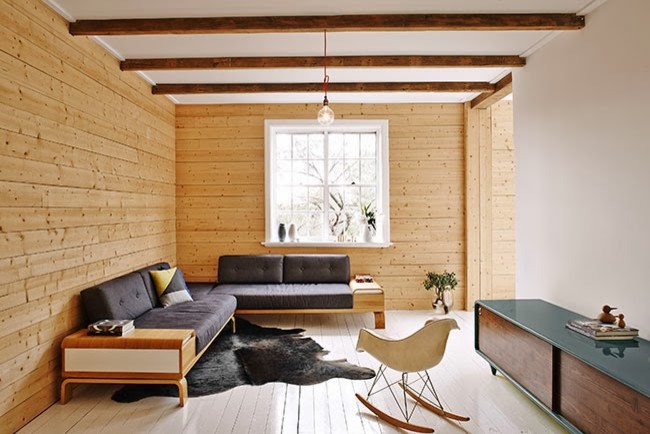 In today's exceptional story, we are youWe will acquaint you with the magnificent decoration of the apartment, which was developed and implemented by the talented masters of the architectural studio MR.FRAG in the largest Australian city of Sydney. The main idea of home decor was to create a cozy and aesthetically attractive space, striking the eye with its functionality and practicality. Industrial designer with many years of experience in antique restoration and reproduction Frag Woodall (Frag Woodall) has a great taste of decorating apartments. Therefore, when he and his wife Naomi bought an old brick house of the 1930s, the specialist tried to transform it into a comfortable corner with a soothing and serene atmosphere, reminiscent of a Swedish summer house with an amazing view of the green park in Sydney Centennial Park. Unusual couple house is located in the popular and lively Kensington area. It has a small area of 80 square meters and a simple layout with two bedrooms and one bathroom. The interior of the apartment was designed in an aesthetically appealing and modern style with good lighting, neutral colors and textured materials in the decoration of surfaces that allow you to create a serene and relaxed atmosphere in the room. The designer completed the design of the wall surface in the snow-white tint palette, which visually expands the space and fills it with incredible charm. Wooden floors and textured ceiling beams add to the decoration of the suburban feeling and perfectly fit into the overall style of the apartment.
In today's exceptional story, we are youWe will acquaint you with the magnificent decoration of the apartment, which was developed and implemented by the talented masters of the architectural studio MR.FRAG in the largest Australian city of Sydney. The main idea of home decor was to create a cozy and aesthetically attractive space, striking the eye with its functionality and practicality. Industrial designer with many years of experience in antique restoration and reproduction Frag Woodall (Frag Woodall) has a great taste of decorating apartments. Therefore, when he and his wife Naomi bought an old brick house of the 1930s, the specialist tried to transform it into a comfortable corner with a soothing and serene atmosphere, reminiscent of a Swedish summer house with an amazing view of the green park in Sydney Centennial Park. Unusual couple house is located in the popular and lively Kensington area. It has a small area of 80 square meters and a simple layout with two bedrooms and one bathroom. The interior of the apartment was designed in an aesthetically appealing and modern style with good lighting, neutral colors and textured materials in the decoration of surfaces that allow you to create a serene and relaxed atmosphere in the room. The designer completed the design of the wall surface in the snow-white tint palette, which visually expands the space and fills it with incredible charm. Wooden floors and textured ceiling beams add to the decoration of the suburban feeling and perfectly fit into the overall style of the apartment. 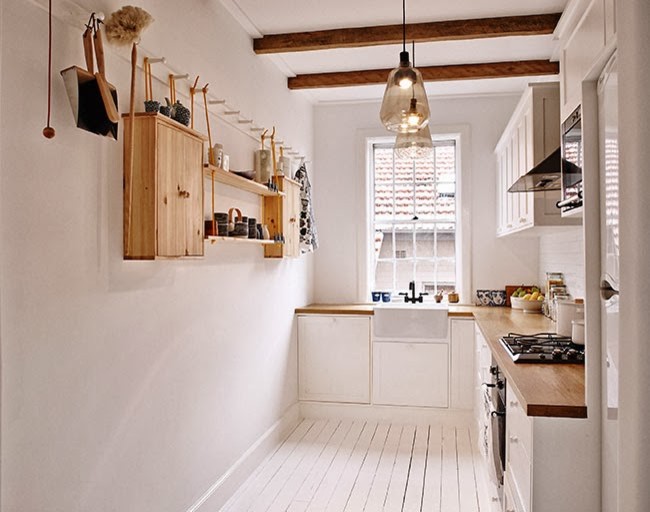 The light scale with brown accents looks extremely elegant and spectacular in the living space.
The light scale with brown accents looks extremely elegant and spectacular in the living space.  In the following three photos you can see the layout of the apartment before repair work.
In the following three photos you can see the layout of the apartment before repair work. 

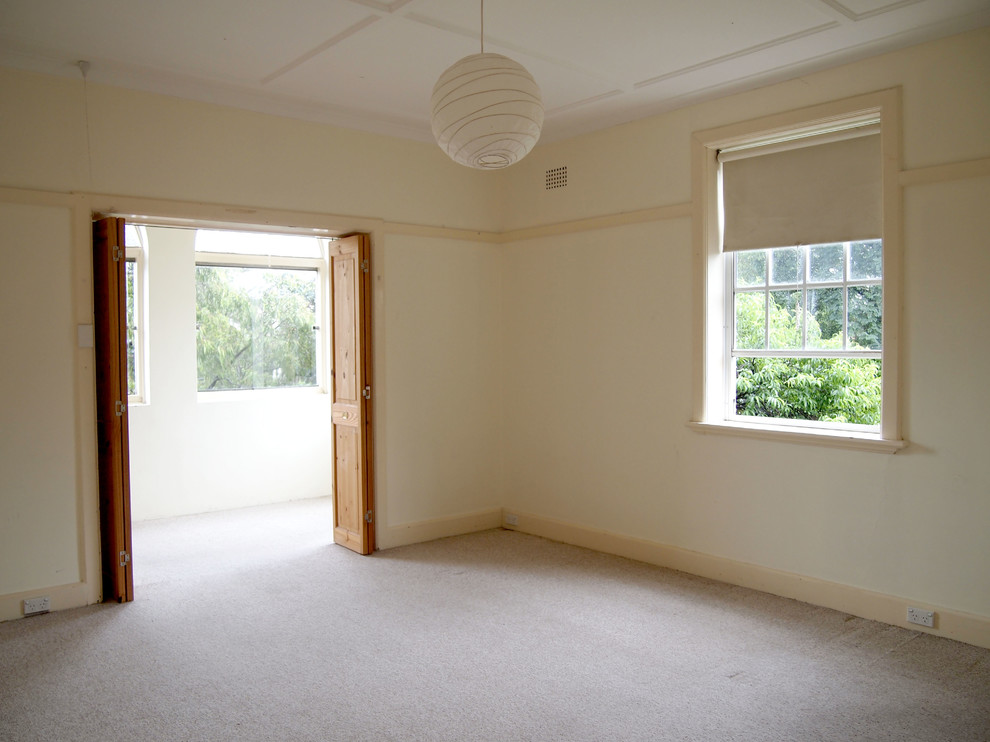 After the reconstruction, the bedroom began to enjoy freshand alluring appearance. The decoration of the walls in this area was done with textured wood with traces of knots, while the snow-white floor surface is wonderfully combined with the frame of the windows and bedding.
After the reconstruction, the bedroom began to enjoy freshand alluring appearance. The decoration of the walls in this area was done with textured wood with traces of knots, while the snow-white floor surface is wonderfully combined with the frame of the windows and bedding. 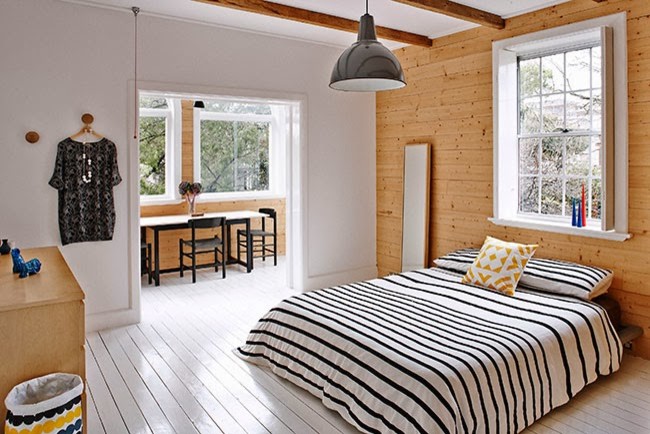 Pay attention to the decoration of the balcony to repair.
Pay attention to the decoration of the balcony to repair.  After redevelopment, he received a bright andspacious appearance. Arched window openings allow family members to enjoy the beautiful nature, green trees and sunshine. The owner installed a dining table on the balcony surrounded by three black high chairs.
After redevelopment, he received a bright andspacious appearance. Arched window openings allow family members to enjoy the beautiful nature, green trees and sunshine. The owner installed a dining table on the balcony surrounded by three black high chairs. 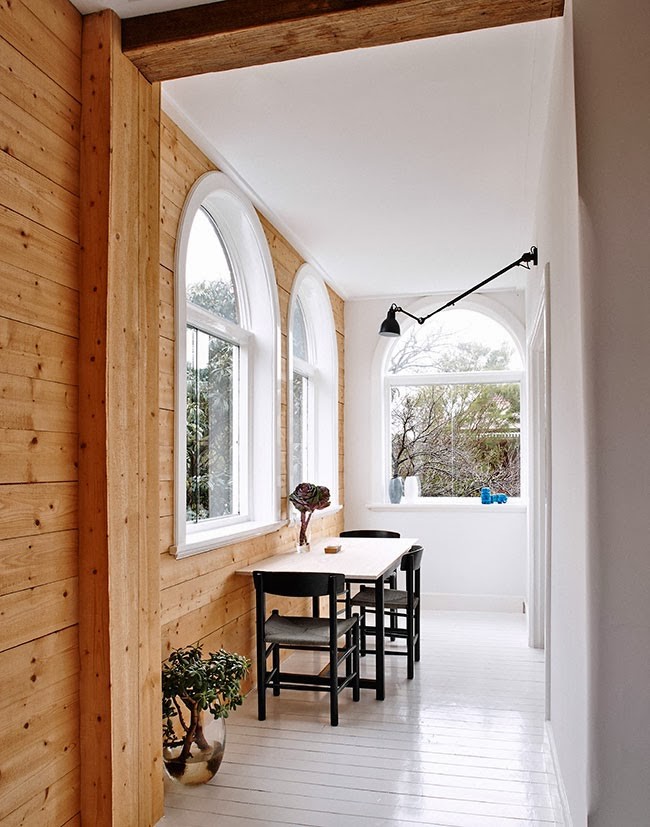 In the second bedroom, the minimalist decor of the room is complemented by Parisian-style shutters, original ceiling beams and laconic furniture.
In the second bedroom, the minimalist decor of the room is complemented by Parisian-style shutters, original ceiling beams and laconic furniture.  Before the renovation of the apartments, the bathroom had an aesthetically unattractive appearance.
Before the renovation of the apartments, the bathroom had an aesthetically unattractive appearance. 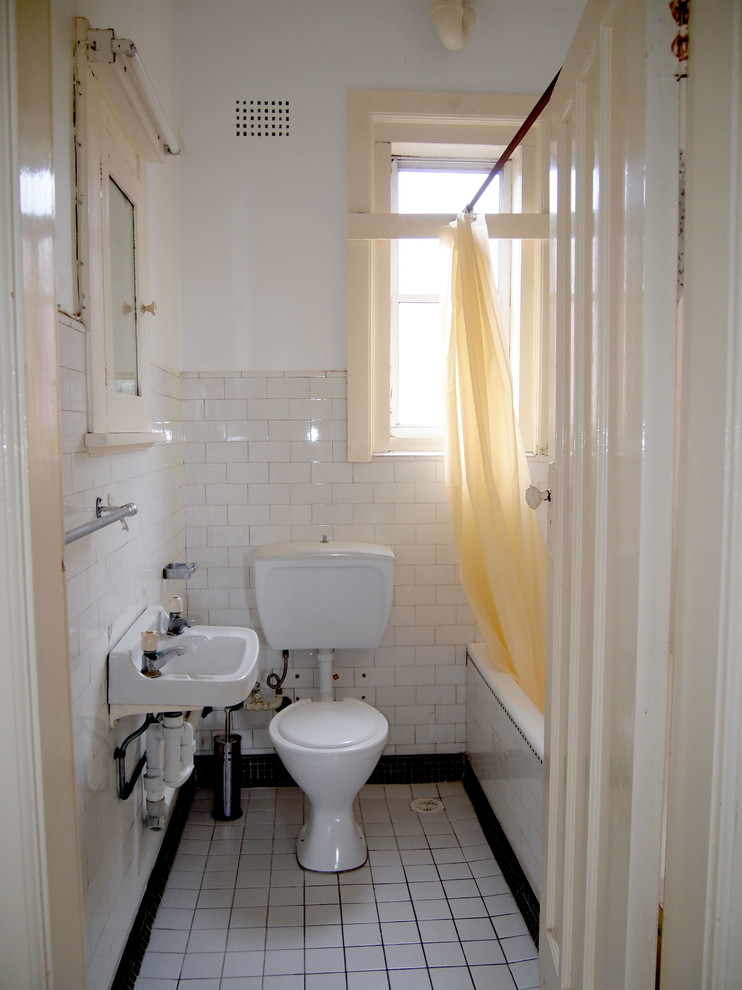 The architect used in interior design the oldgranary french door. It contrasts brightly against the background of snow-white decoration and perfectly combines with vintage plumbing fixtures and aged accessories.
The architect used in interior design the oldgranary french door. It contrasts brightly against the background of snow-white decoration and perfectly combines with vintage plumbing fixtures and aged accessories. 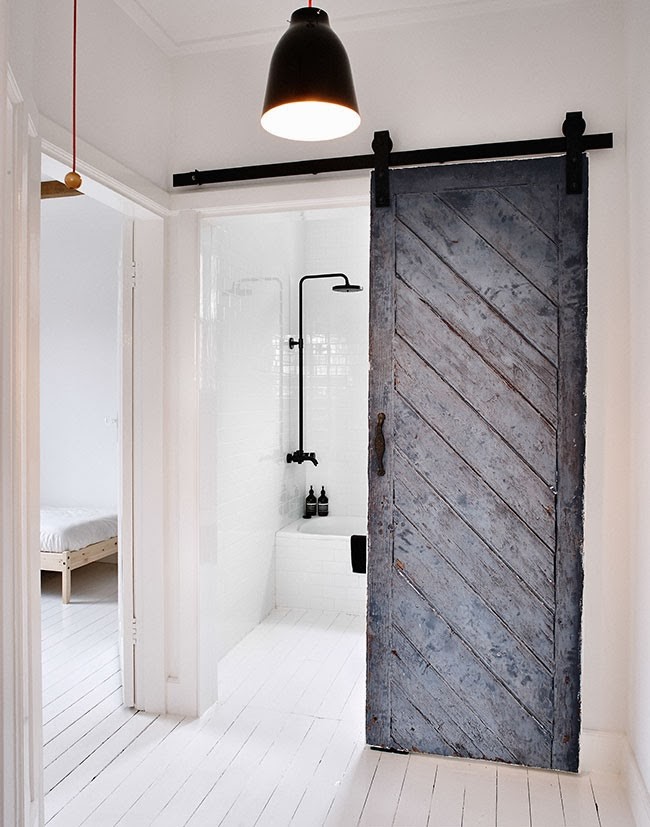 The specialist used to design the bathroomthe restored wood of a saturated chocolate shade. Elegant white plumbing, minimalist sink, subtle laconic mirror and gorgeous ceramic decorations complete the look of the bathroom.
The specialist used to design the bathroomthe restored wood of a saturated chocolate shade. Elegant white plumbing, minimalist sink, subtle laconic mirror and gorgeous ceramic decorations complete the look of the bathroom. 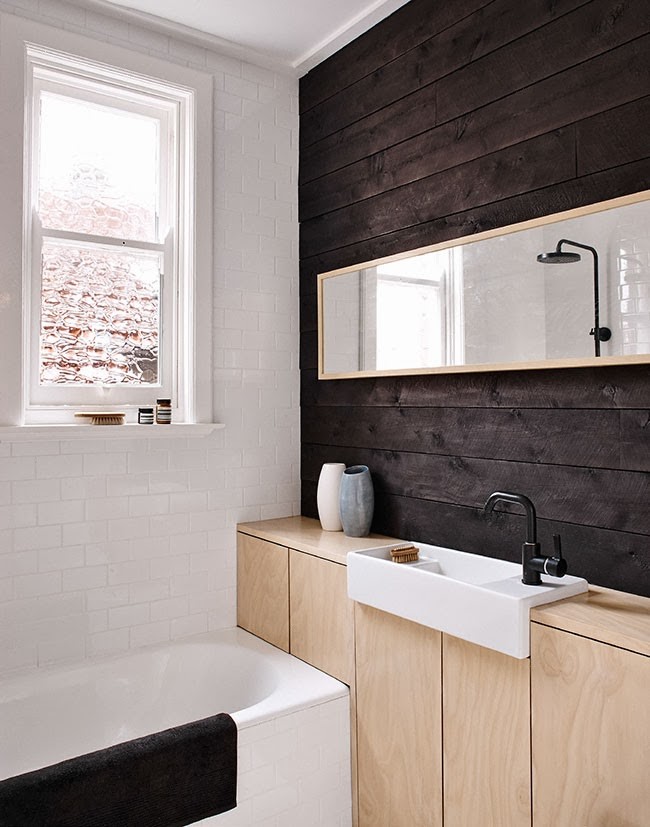 A small window overlooks the roof of the neighboring house. It not only brings dazzling sunshine into space, but also allows family members to admire the beautiful blue sky while maintaining a high level of privacy.
A small window overlooks the roof of the neighboring house. It not only brings dazzling sunshine into space, but also allows family members to admire the beautiful blue sky while maintaining a high level of privacy.  The following photo shows you the layout of the apartments with the location of the main zones.
The following photo shows you the layout of the apartments with the location of the main zones.  An interesting house project from the studio mr.The FRAG in the Australian metropolis of Sydney is a fantastic creative masterpiece. Wonderful location next to a stunning and picturesque green garden, magnificent interior decoration, sustained in a calm and serene style, reminiscent of a Swiss chalet, amazing layout with lots of functional areas, as well as a cozy atmosphere attract attention and public interest.
An interesting house project from the studio mr.The FRAG in the Australian metropolis of Sydney is a fantastic creative masterpiece. Wonderful location next to a stunning and picturesque green garden, magnificent interior decoration, sustained in a calm and serene style, reminiscent of a Swiss chalet, amazing layout with lots of functional areas, as well as a cozy atmosphere attract attention and public interest.
Budget interior in the style of rural minimalism

