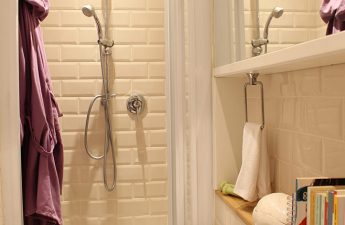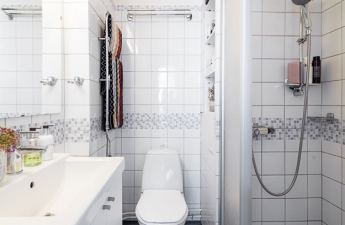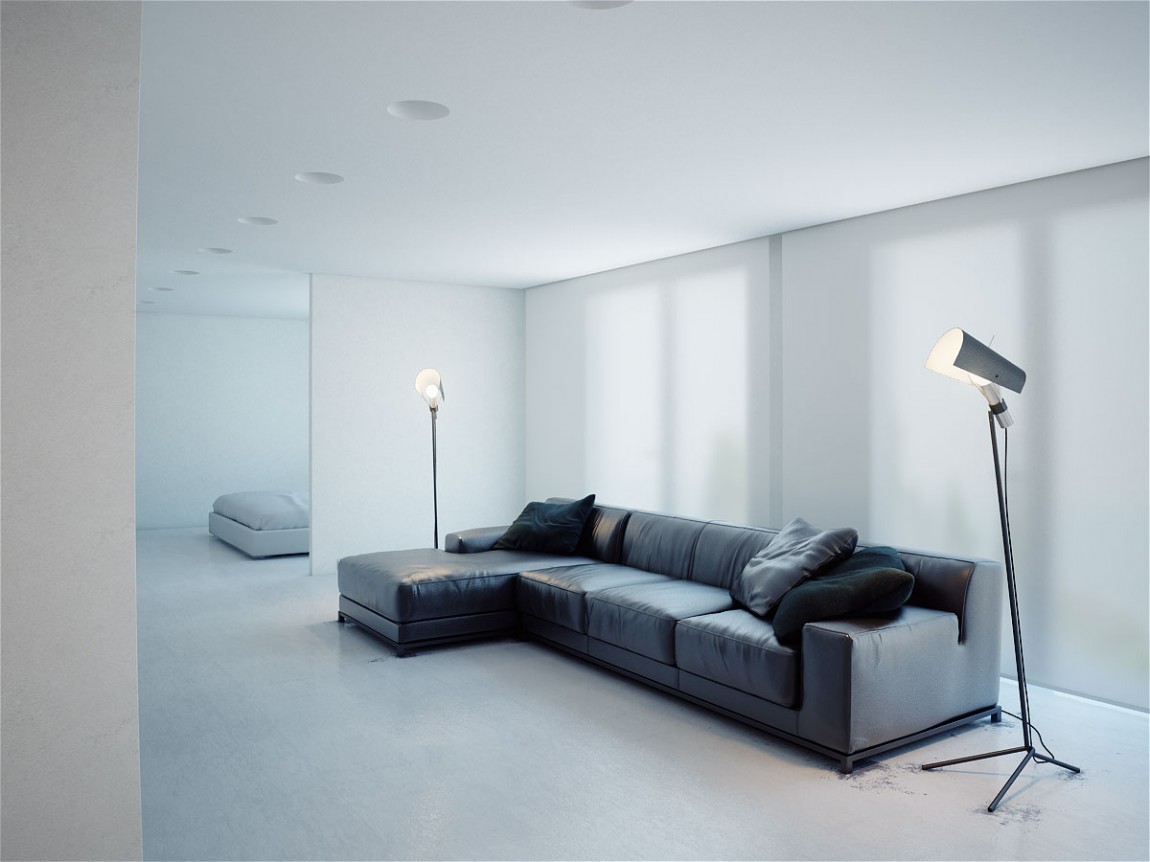 In the northern capital, there are designers who do notwant to advertise themselves, but their work is great. We invite our visitors to see and evaluate one of these works. Three styles are mixed in the interior. But the atmosphere is not kitschy. All styles are compatible. It is difficult to draw a clear line between them. Therefore, the room is beautiful and harmonious. Not surprisingly, this one is done in such colors. The authors skillfully conveyed the mood of the White Nights for which Petrograd is famous. You can compare stylish interior design with a winter city. White snow, light gray facades of palaces and dark spots of monuments. The first associations that such a layout of the apartment evokes is that it is Korea. They save space and try to expand the space due to the absence of partitions. You cross the threshold of the apartment and immediately find yourself in the kitchen. At the same time, the bed in the bedroom, the sofa in the living room and the owner of the apartment in the shower are clearly visible. The announcement says that it is made in a minimalist style. But this is debatable. Layout, functionality and movable partitions are more characteristic of Constructivism. And the dimensions of the central piece of furniture - the sofa - can only be defined in terms of height and color as Contrast Minimalism. A snow-white ceiling is a traditional solution. The same walls are also often found in your apartments. But when a white floor is added to them, you start to wonder. But the Hi-tech style does not like jewelry and different colors. Everything is smooth, monotonous and in very light colors.
In the northern capital, there are designers who do notwant to advertise themselves, but their work is great. We invite our visitors to see and evaluate one of these works. Three styles are mixed in the interior. But the atmosphere is not kitschy. All styles are compatible. It is difficult to draw a clear line between them. Therefore, the room is beautiful and harmonious. Not surprisingly, this one is done in such colors. The authors skillfully conveyed the mood of the White Nights for which Petrograd is famous. You can compare stylish interior design with a winter city. White snow, light gray facades of palaces and dark spots of monuments. The first associations that such a layout of the apartment evokes is that it is Korea. They save space and try to expand the space due to the absence of partitions. You cross the threshold of the apartment and immediately find yourself in the kitchen. At the same time, the bed in the bedroom, the sofa in the living room and the owner of the apartment in the shower are clearly visible. The announcement says that it is made in a minimalist style. But this is debatable. Layout, functionality and movable partitions are more characteristic of Constructivism. And the dimensions of the central piece of furniture - the sofa - can only be defined in terms of height and color as Contrast Minimalism. A snow-white ceiling is a traditional solution. The same walls are also often found in your apartments. But when a white floor is added to them, you start to wonder. But the Hi-tech style does not like jewelry and different colors. Everything is smooth, monotonous and in very light colors. 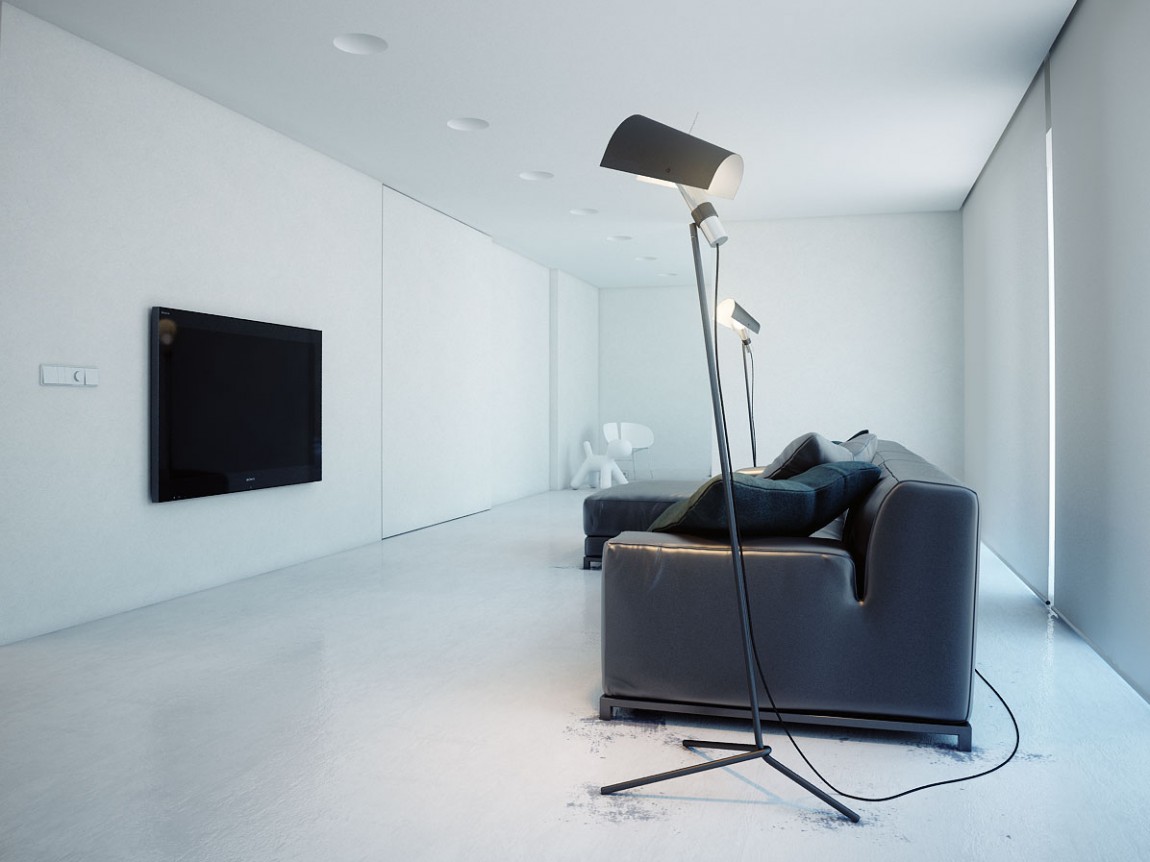 The shapes are simple, the lines are even, the colors are clear.To this are also added natural origin: chrome-plated metal, frosted glass, leather or leatherette. No bright decorations or paintings. Decor elements are large and often contrasting.
The shapes are simple, the lines are even, the colors are clear.To this are also added natural origin: chrome-plated metal, frosted glass, leather or leatherette. No bright decorations or paintings. Decor elements are large and often contrasting. 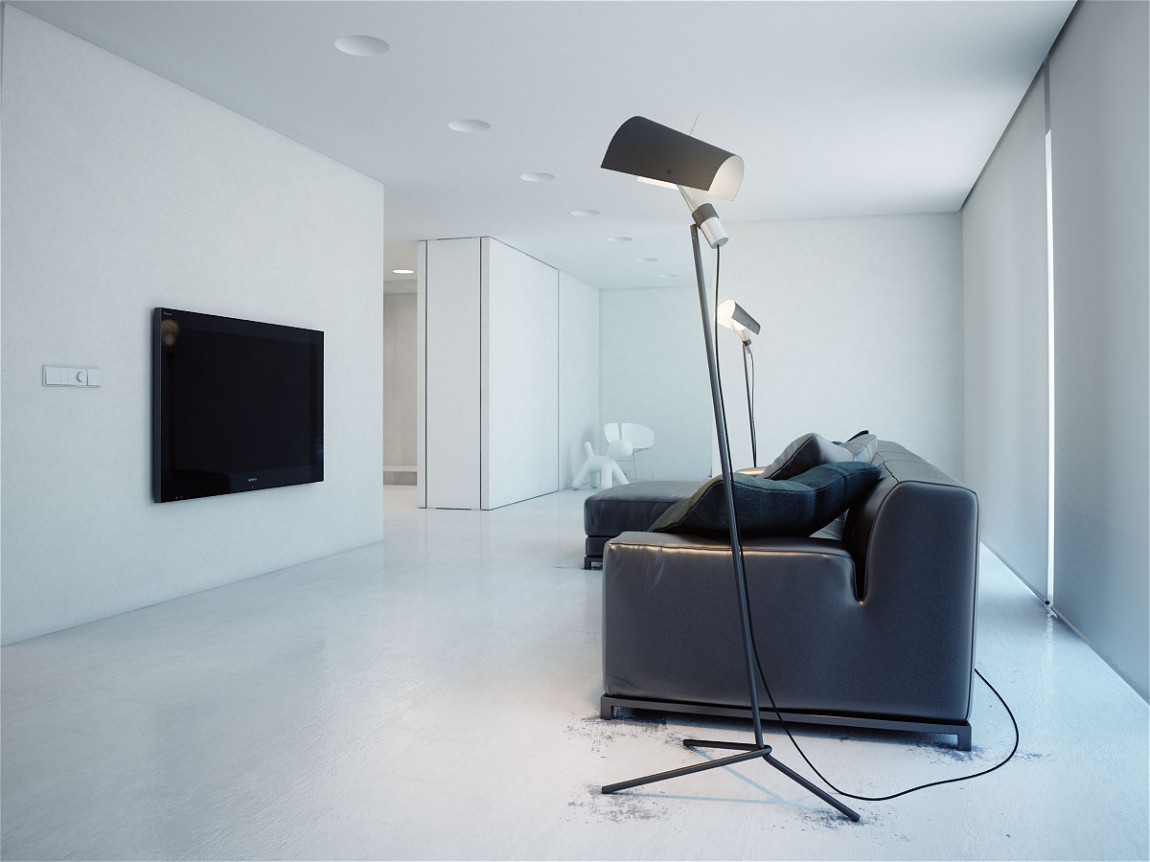
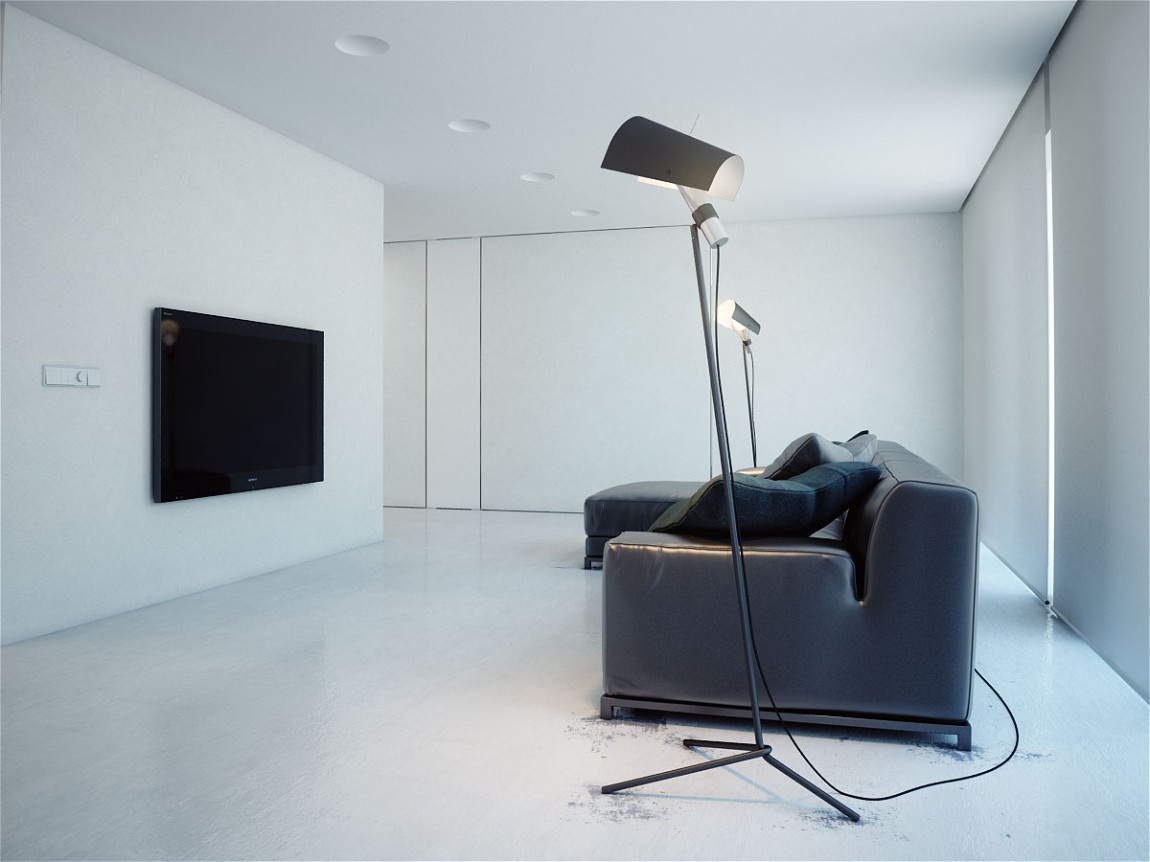 In a bluish-white room, dark, almost blacksofa. It is immediately clear that he is in charge here. stretched out in front of him on the sides, trying to please the one who settled down on the couch. The flat screen TV is illuminated with bright colors when the host is resting. But you can sit with the whole company and have fun talking.
In a bluish-white room, dark, almost blacksofa. It is immediately clear that he is in charge here. stretched out in front of him on the sides, trying to please the one who settled down on the couch. The flat screen TV is illuminated with bright colors when the host is resting. But you can sit with the whole company and have fun talking. 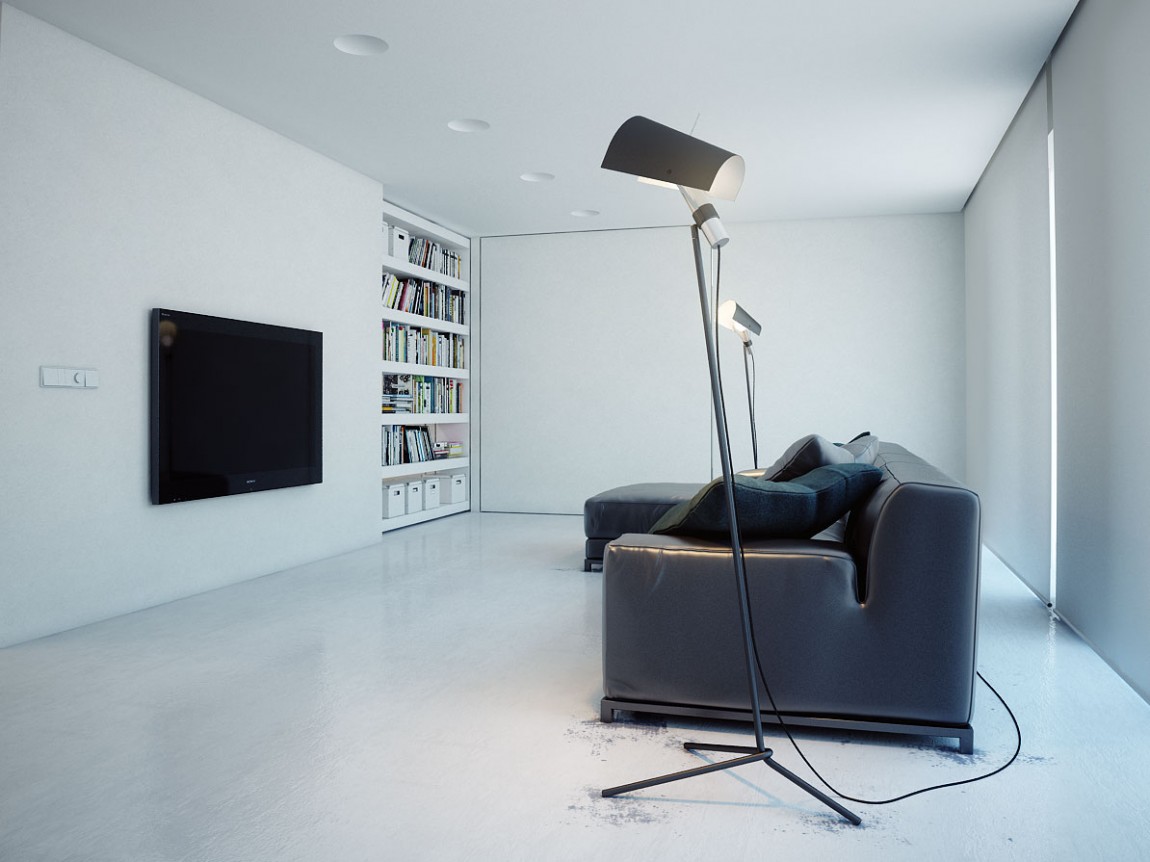 Movable partitions help changespace and create separate zones when you want to retire. A cabinet with bright folders and books changes not only the space, but also the mood of the room, making it more joyful and cheerful.
Movable partitions help changespace and create separate zones when you want to retire. A cabinet with bright folders and books changes not only the space, but also the mood of the room, making it more joyful and cheerful. 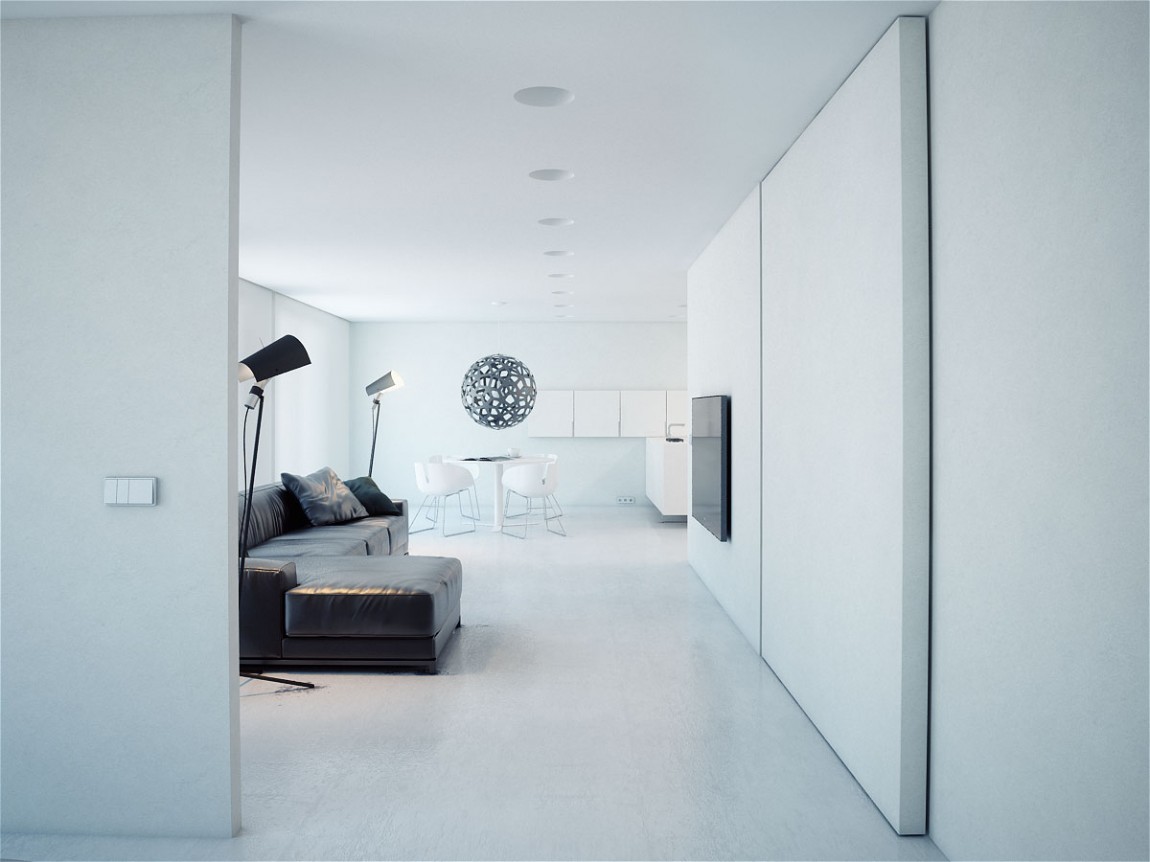
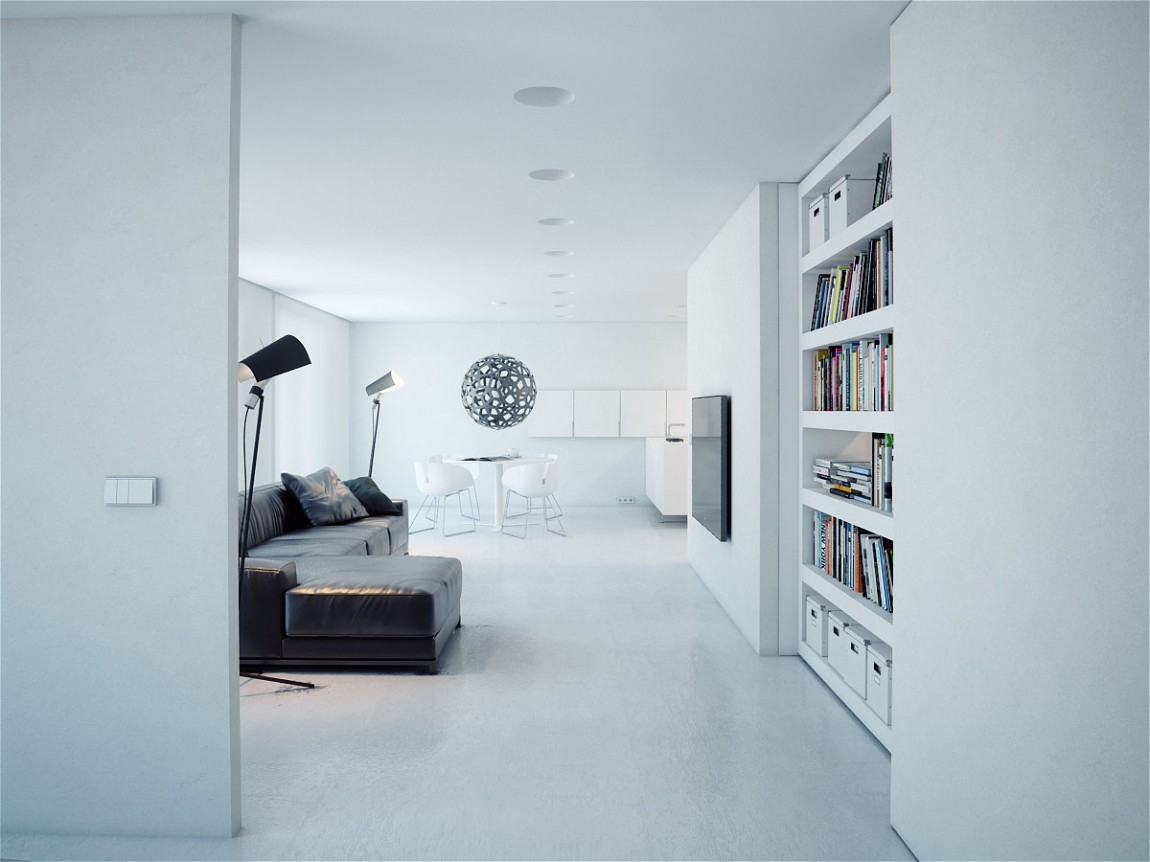 The dark massive sofa is so distractingthat the kitchen is almost invisible. Only the lamp hanging over the table stands out against the light background. really complies with the rules of interior decoration in the style of Minimalism. Metal, plastic and nothing more. The lines are smooth, the furniture designs are openwork.
The dark massive sofa is so distractingthat the kitchen is almost invisible. Only the lamp hanging over the table stands out against the light background. really complies with the rules of interior decoration in the style of Minimalism. Metal, plastic and nothing more. The lines are smooth, the furniture designs are openwork. 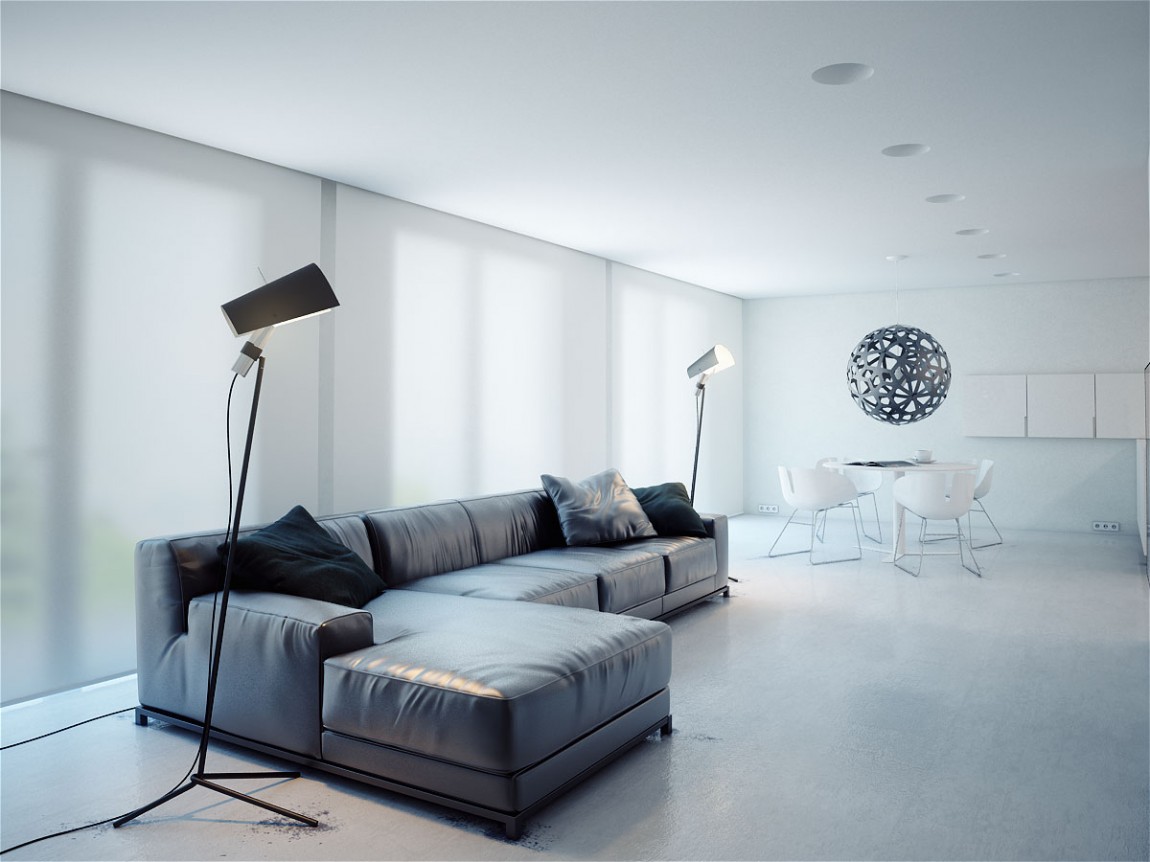
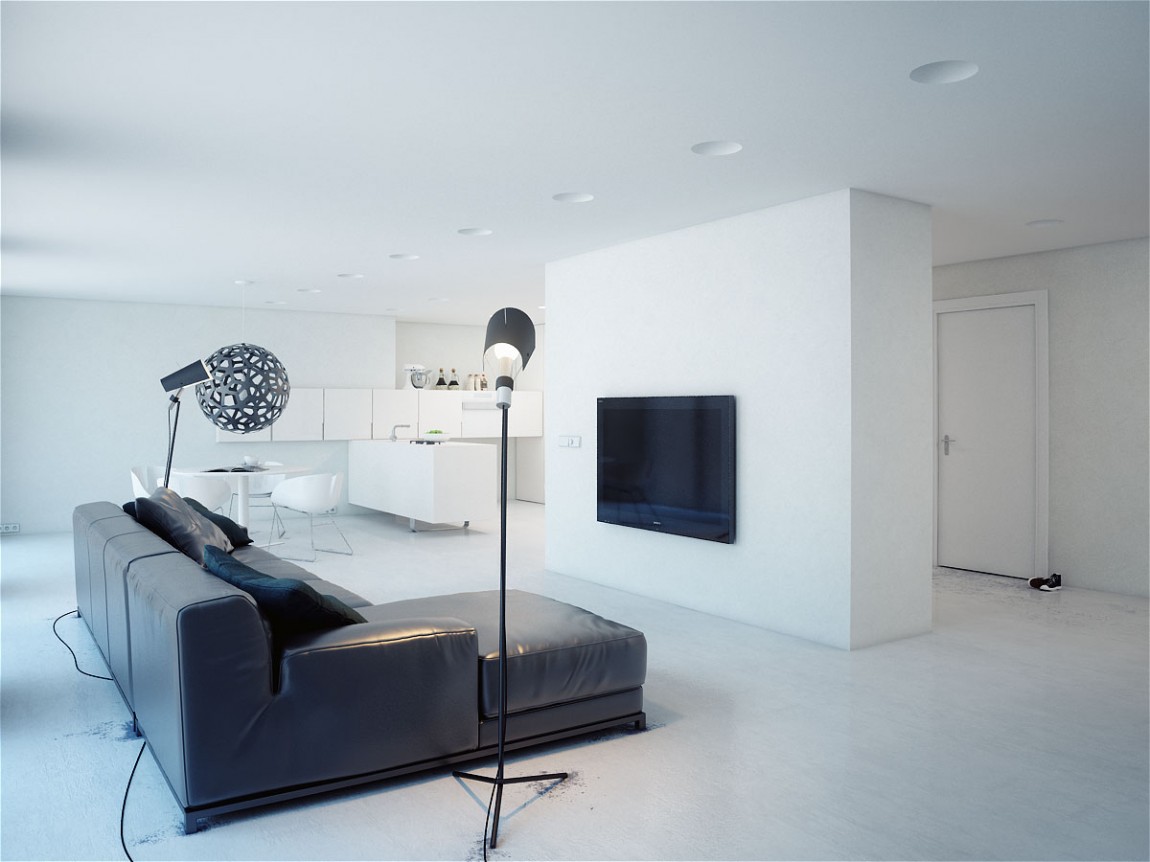 The lamp, at the same time, acts asdecor, serves to illuminate the table. Big, dark ball. It has a regular geometric shape and a complex pattern of interlacing bands. The look involuntarily lingers on it, and you try to understand the interweaving of lines. In fact, it consists of simple geometric shapes, connected in a complex pattern.
The lamp, at the same time, acts asdecor, serves to illuminate the table. Big, dark ball. It has a regular geometric shape and a complex pattern of interlacing bands. The look involuntarily lingers on it, and you try to understand the interweaving of lines. In fact, it consists of simple geometric shapes, connected in a complex pattern. 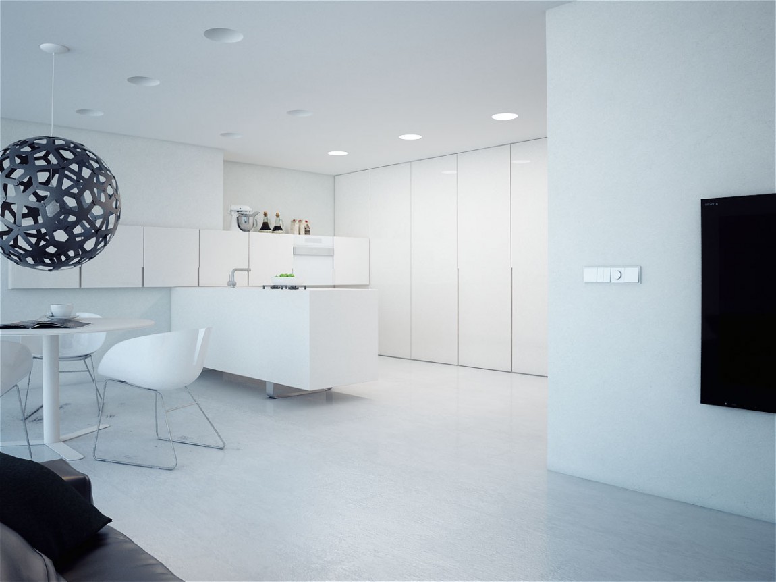
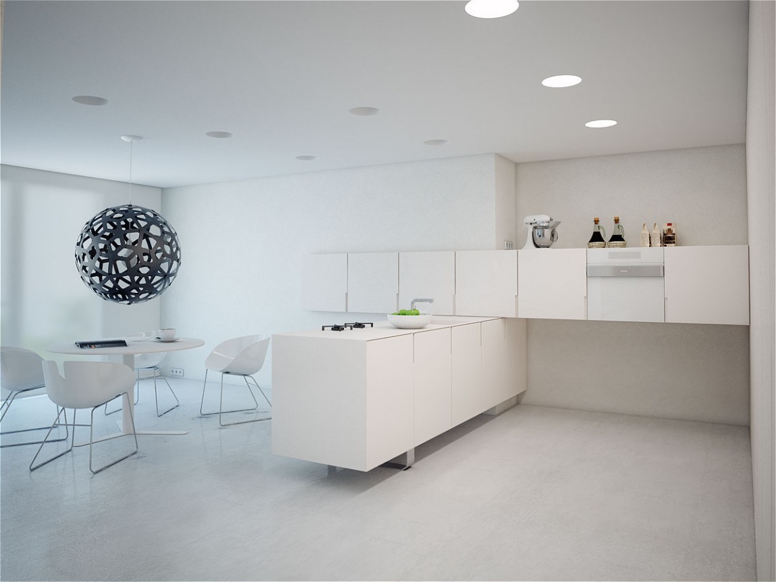
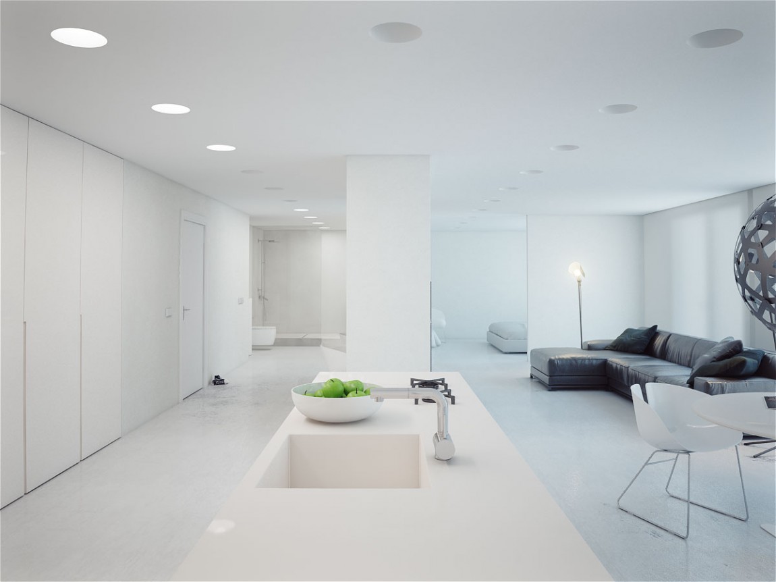
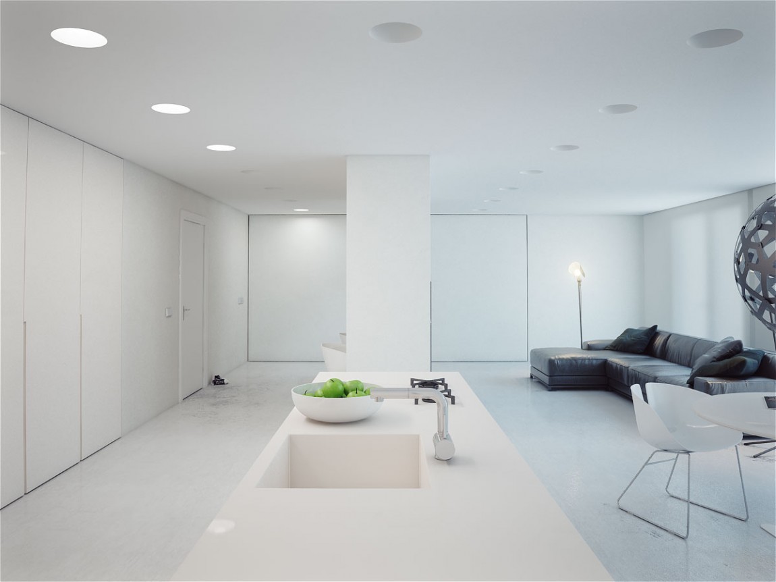
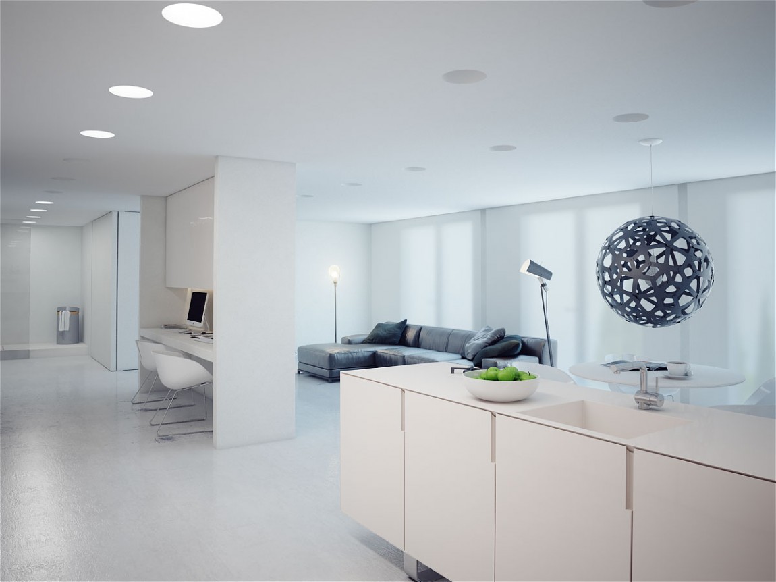
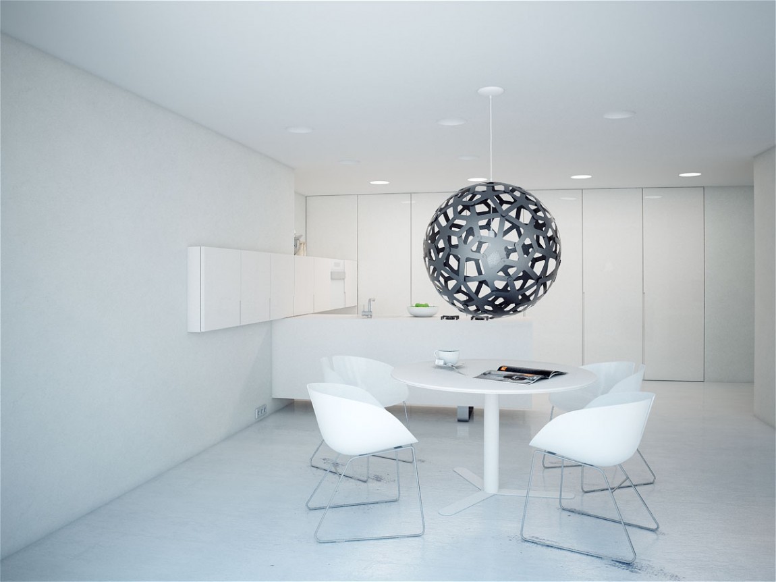
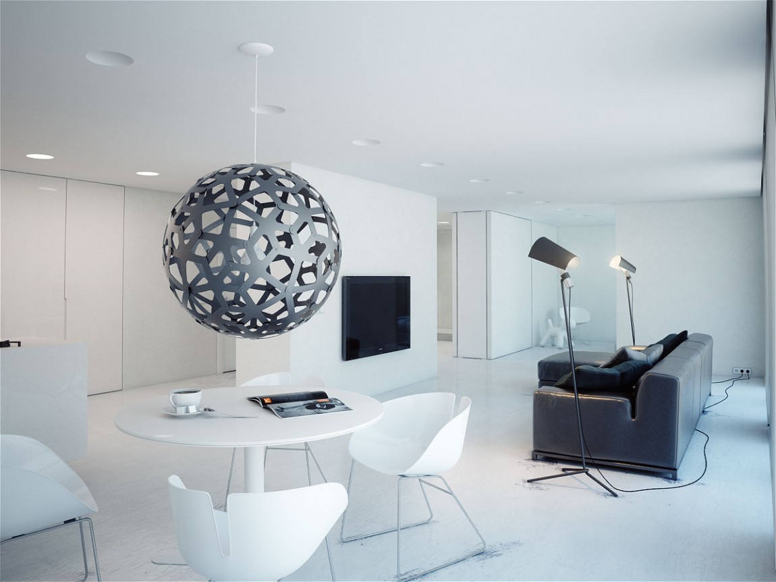
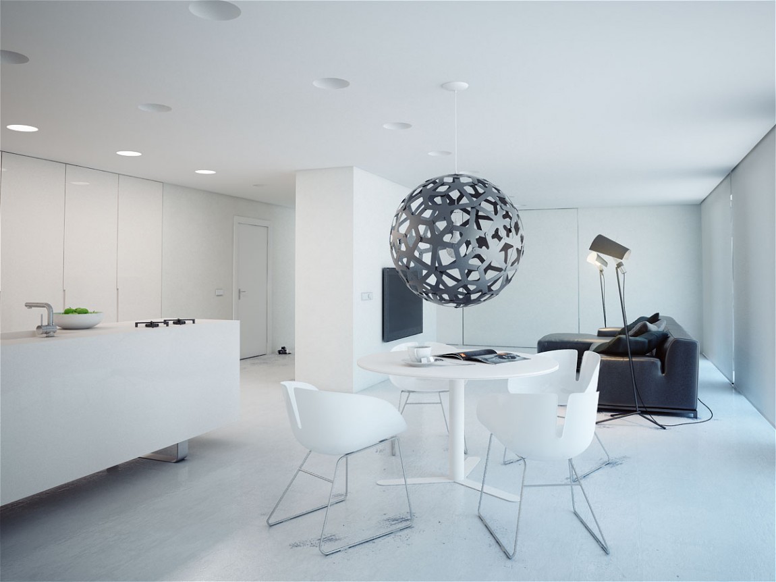 The dining room is separated from the cooking arealow partition. This is a cutting table, a sink, and. It depends on how to apply. All kitchen equipment is hidden behind cabinet walls and movable partitions. A typical example of constructivism.
The dining room is separated from the cooking arealow partition. This is a cutting table, a sink, and. It depends on how to apply. All kitchen equipment is hidden behind cabinet walls and movable partitions. A typical example of constructivism. 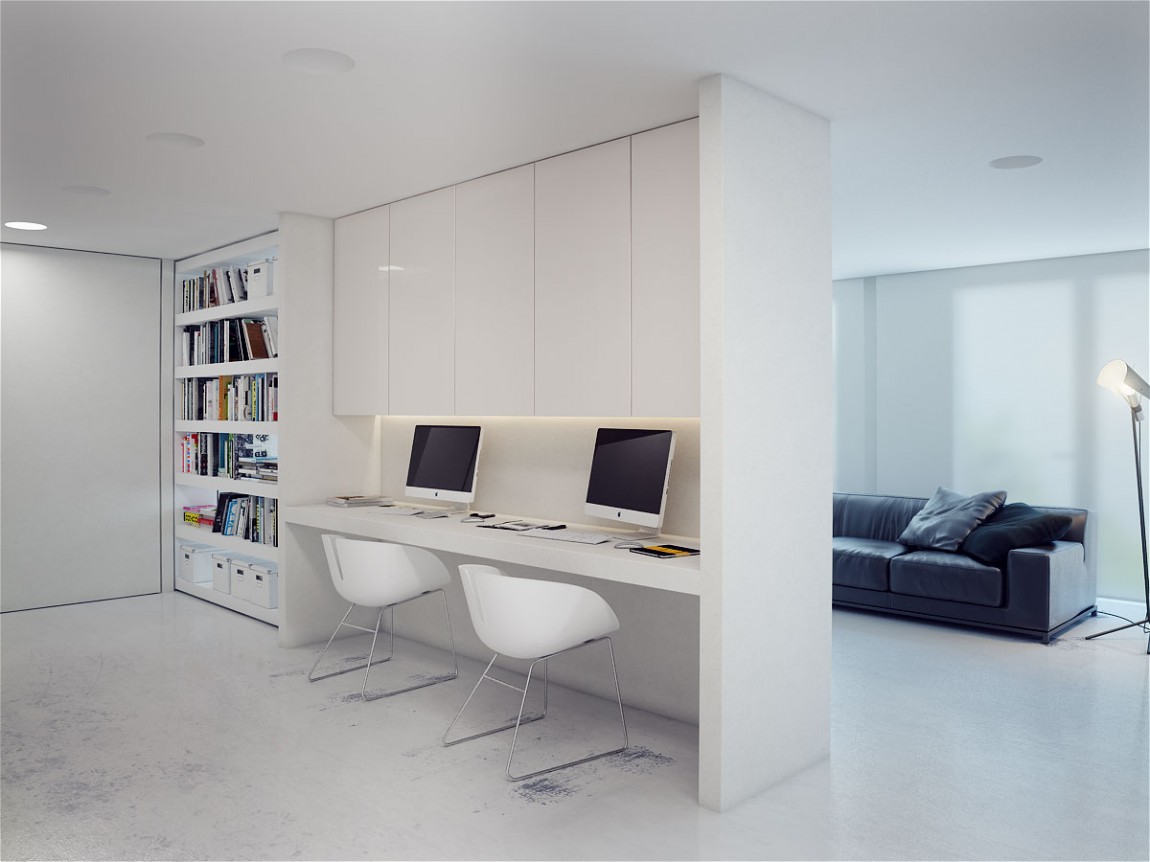 Practically solved the issue with the office. The wide stationary pier, on which the TV screen hangs, turns from the hallway into workplaces at the computer.
Practically solved the issue with the office. The wide stationary pier, on which the TV screen hangs, turns from the hallway into workplaces at the computer. 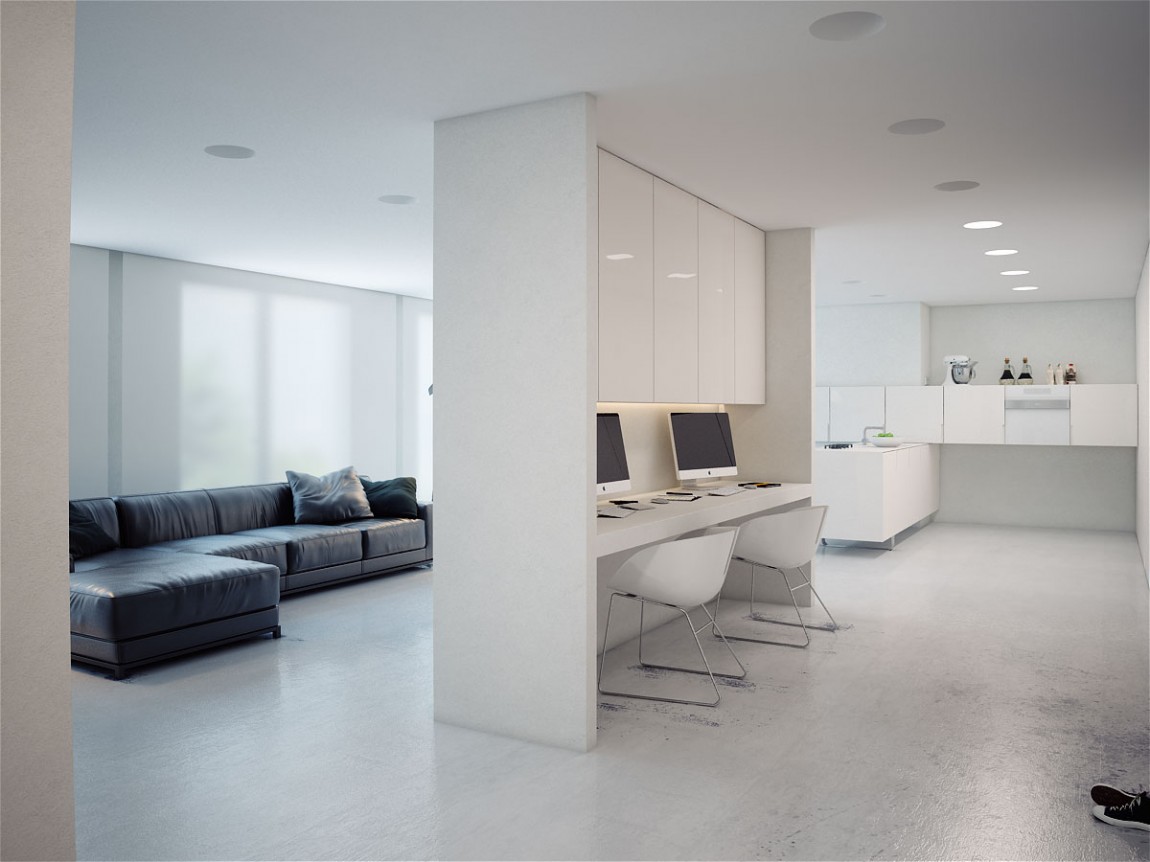 You can come home and work quietly, no oneinterfering. Vacationers family members on the couch in front of the TV located behind the wall. The bedroom is generally out of the way, and you can additionally isolate yourself with sliding shelves.
You can come home and work quietly, no oneinterfering. Vacationers family members on the couch in front of the TV located behind the wall. The bedroom is generally out of the way, and you can additionally isolate yourself with sliding shelves. 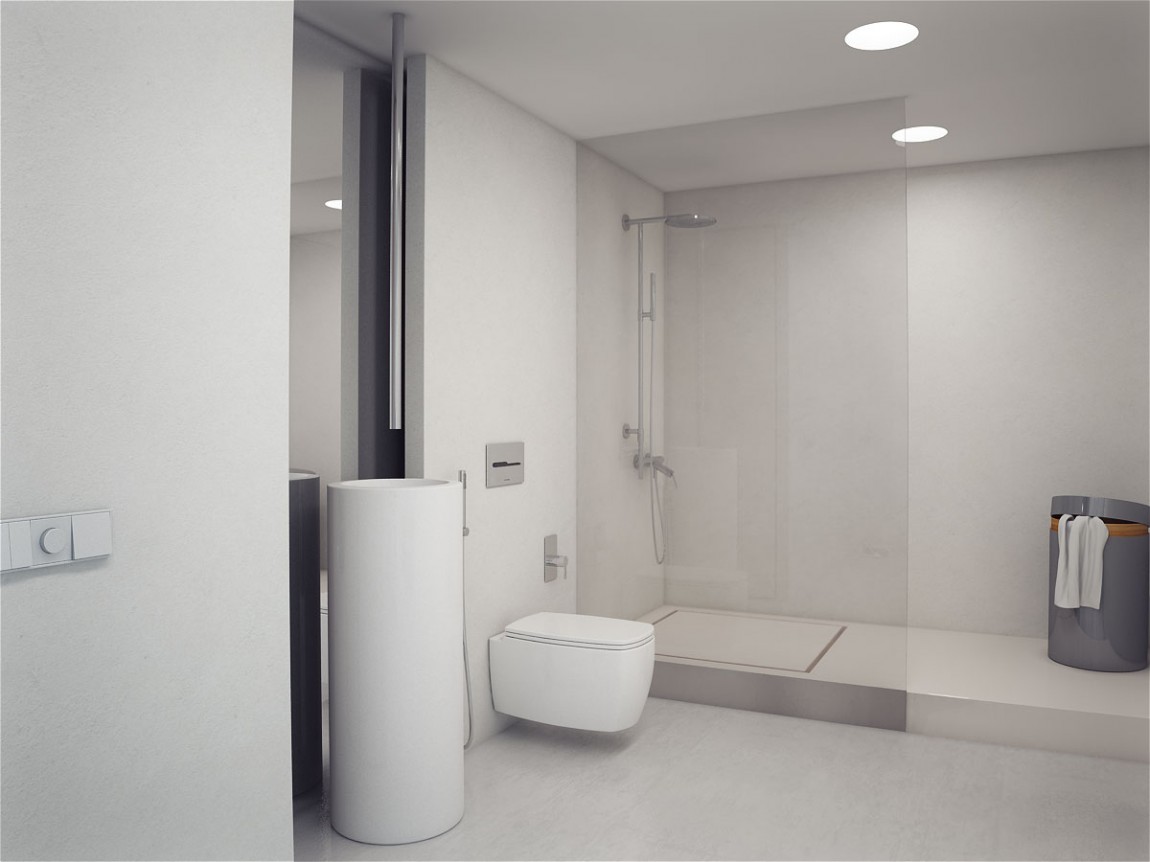 The bathroom space is enlarged by the reflective surfaces of the mirror and glass partition. A good solution for a small room.
The bathroom space is enlarged by the reflective surfaces of the mirror and glass partition. A good solution for a small room.
Conceptual interior of an apartment studio in an eclectic style.


