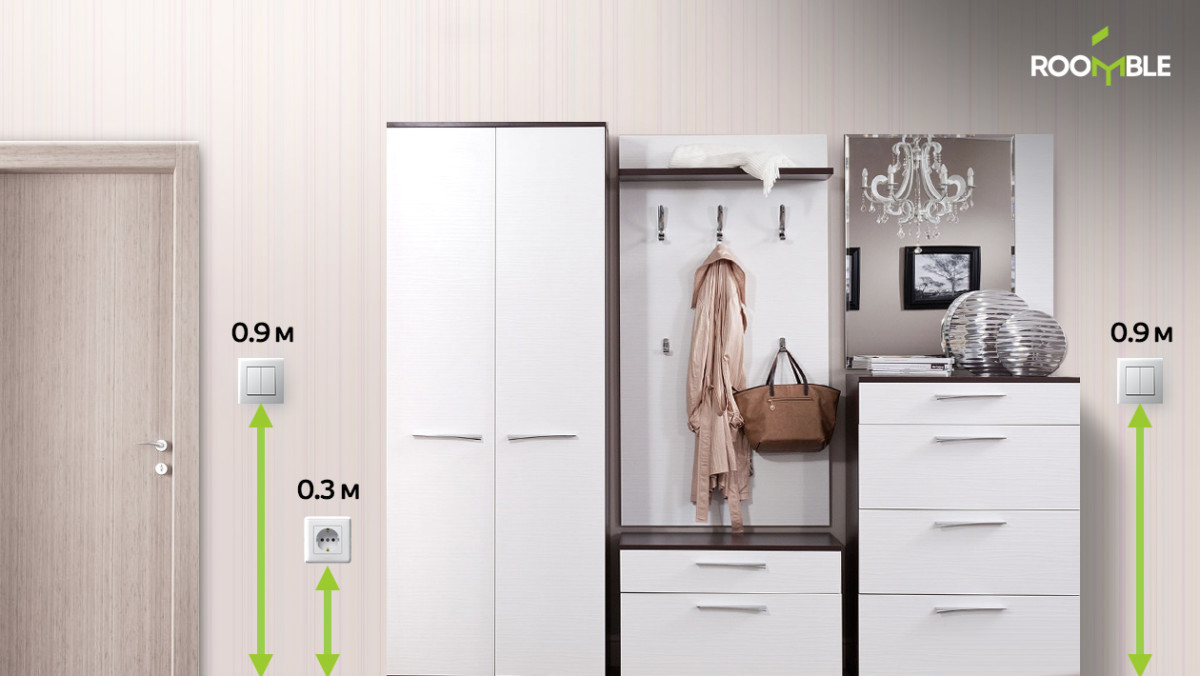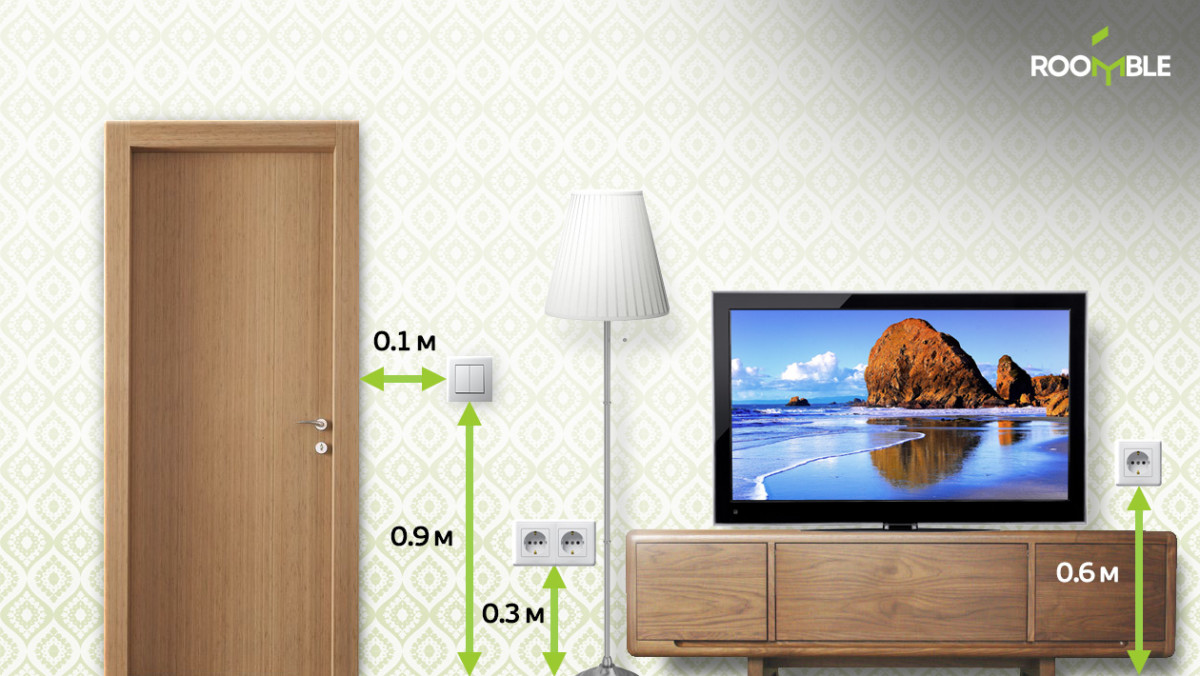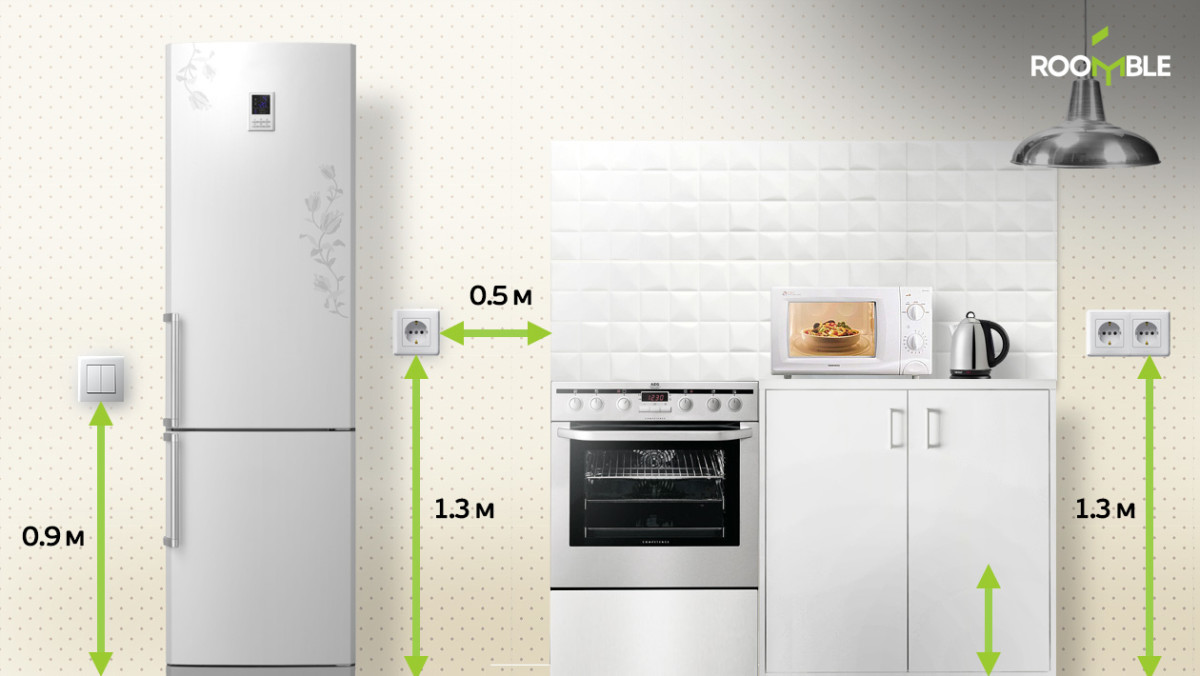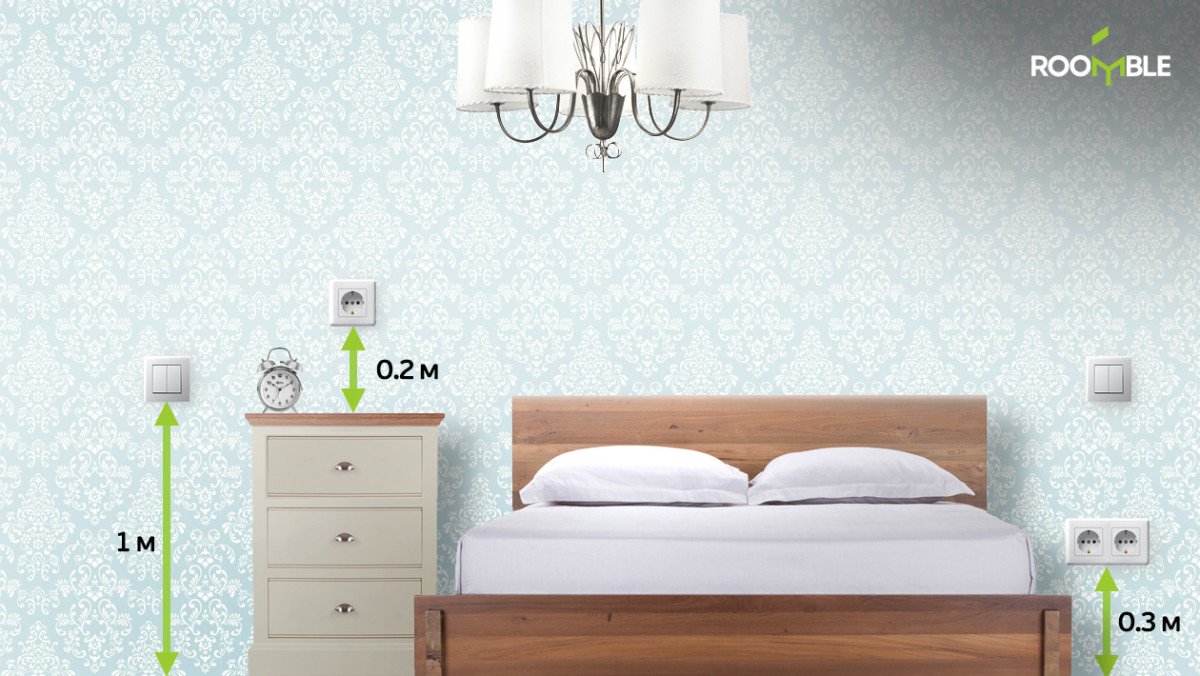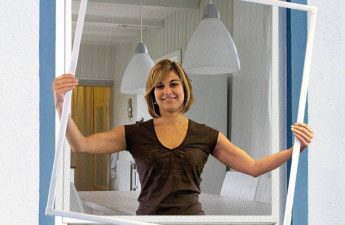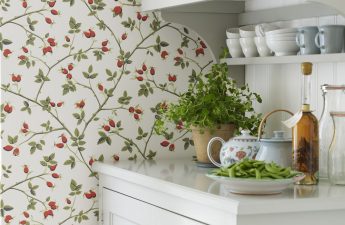When planning a room, you need to payspecial attention to sockets and switches. We will help you figure out how they should be located and how many will be required for different types of premises. The location of switches and sockets should be selected in accordance with certain rules. But at the same time, there are no strict standards that oblige to do this and nothing else. In the meantime, the correct installation of electrical appliances will contribute to your convenience, as well as ensure the functionality and organicness of the room. Each of the types of premises has its own rules and requirements. Let's consider them in more detail. Living room
- The number of outlets must be selected based onTheir plans for the placement of stationary equipment (TV, computer, music center) and other devices that require electricity. And it is best to provide their number with a margin. Usually the amount is calculated based on the rule: at least one outlet per 4 meters perimeter of the room.
- If the family has a child, the sockets should be equipped with special plugs.
- At "eurorenovation", it is customary to place the sockets at a height of 0.3 meters from the floor, switches - 0.9 meters.
- If you plan a lot of lamps for lighting, it is worthwhile to provide several switches on the switch.
- It is best not to spoil the appearance of the room with wires.
- For built-in appliances, the height of the outlets should be in the range from 0.3 to 0.6 meters.
- The distance from windows and doors should be not less than 0.1 meters.
- If you plan to install an air conditioner, the socket under it should be at a distance of 0.2-0.3 meters from the ceiling.
- The distance of the elements of electrical appliances to gas pipelines should be at least 0.5 meters.
- Number - not less than four.
- The height of the rosettes is 1.3 meters from the floor or just above the level of the table top.
- The height for the switches is standard: 0,8-0,9 meters.
- The number of outlets depends on the availability of kitchen appliances - refrigerator, microwave oven, oven, mixer, kettle, dishwasher, etc. It turns out not less than eight units.
- Dual sockets for a current of 16 A in this room are considered as two units.
- It is forbidden to install sockets over a plate, a sink, behind drawers and behind the case of built in technics.
- Switches should be located on the side of the door handle, keeping the height not more than a meter.
- Managing the light will be more convenient from two places - from the entrance and from the side of the berth.
- Dimmers, which smoothly regulate illumination, are ideal for a bedroom.
- The height of the rosettes above the furniture - chests, bedside tables and other interior items - 0.2 meters.
- Dual sockets in this room are considered for one outlet. A current value of 16 A is allowed, but is usually set to 10 A.
- It is best to immediately think about the placement of furniture, so that the massive interior items do not shut off access to the outlets when reshuffled.
- Sockets should be at a distance of at least 0.6 meters from the devices of the watercourse - toilet, bath, sink, shower. It is necessary to provide a protective device (RCD).
- The height of the placement is 1 meter.
- It is recommended to install switches when entering the room on the outside wall.
- It is forbidden to install sockets inside shower cabins.
Related articles 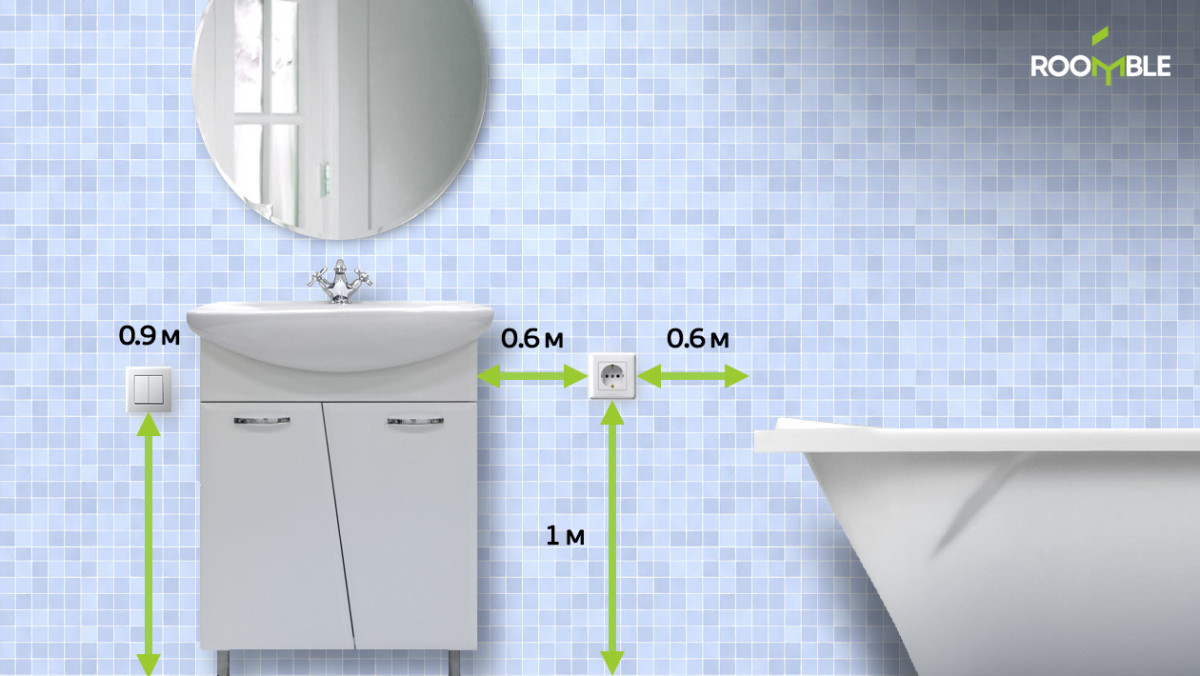 Entrance hall
Entrance hall
- Depending on the size of the corridor, the optimalOption will be the installation of transition switches at the beginning and at the end of the room. Another option is also possible: install a switch on the photocells or an impulse relay to control the voice.
- Height is selected based on ease of access. At the entrance, the switches are best placed at the height of the outstretched hand - 0.9 meters, rosettes - 0.3 meters.
- To ensure that when passing through the hallway the sockets do not interfere, they must be executed in a recessed form.
- Number of outlets - at least one piece per 10 square meters.
- Their optimal location is in the corners.
