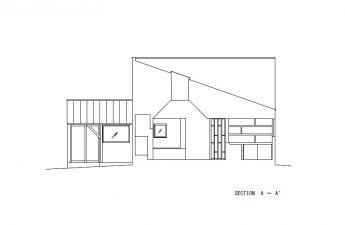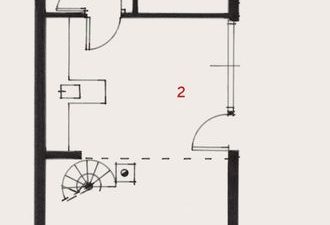 The interior design of a small home studioit was a small shop and a car repair shop, but a few years ago, Mark + Vivi specialists completely reconstructed the building and implemented an interesting interior design for a small house with a total area of 74 m2 in its space. The interior of the two-story home-studio embodies the owners love of art.
The interior design of a small home studioit was a small shop and a car repair shop, but a few years ago, Mark + Vivi specialists completely reconstructed the building and implemented an interesting interior design for a small house with a total area of 74 m2 in its space. The interior of the two-story home-studio embodies the owners love of art.  Home Studio Interior Its largest windowIt looks like an exhibition window, and the shelves with interesting paintings that stretch from the main entrance to the back, reinforce the similarity of the interior with a mini-gallery. Subtle white protrusions easily support the paintings, but the most pleasant thing is that the owners can change and update this peculiar exposition at will.
Home Studio Interior Its largest windowIt looks like an exhibition window, and the shelves with interesting paintings that stretch from the main entrance to the back, reinforce the similarity of the interior with a mini-gallery. Subtle white protrusions easily support the paintings, but the most pleasant thing is that the owners can change and update this peculiar exposition at will.  The interior of a small house from Max + Vivi
The interior of a small house from Max + Vivi 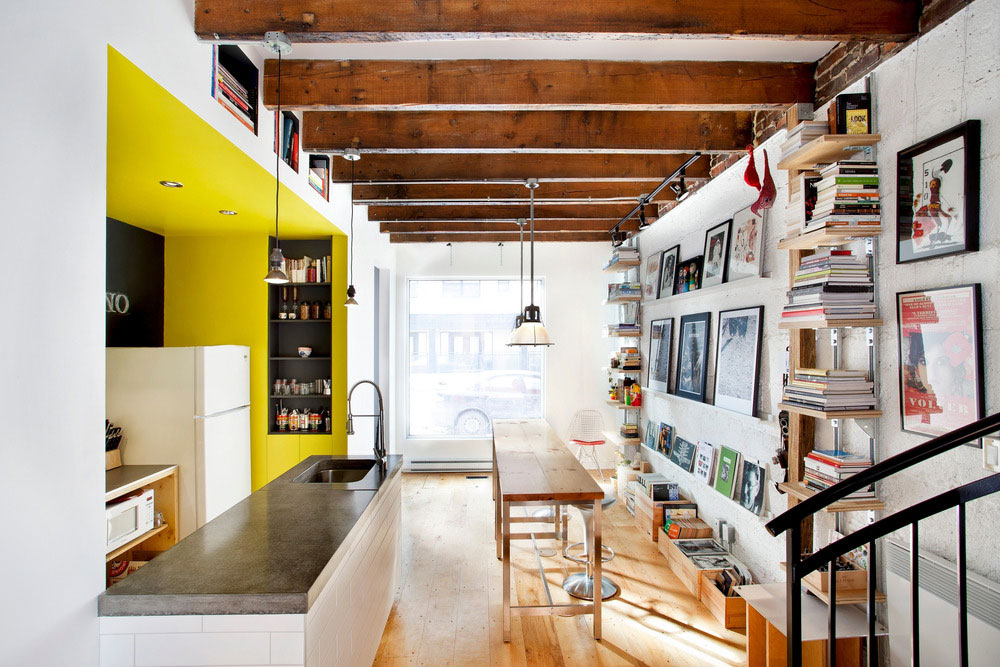 Wall with works of art Light creamthe walls and ceiling are ideally combined with art canvases, wooden floors and exposed wooden beams. Between the front entrance and the small bathroom there is a kitchen divided into two compact cooking zones, one of which is a concrete peninsula with a sink. The walls of the kitchen are painted bright yellow.
Wall with works of art Light creamthe walls and ceiling are ideally combined with art canvases, wooden floors and exposed wooden beams. Between the front entrance and the small bathroom there is a kitchen divided into two compact cooking zones, one of which is a concrete peninsula with a sink. The walls of the kitchen are painted bright yellow. 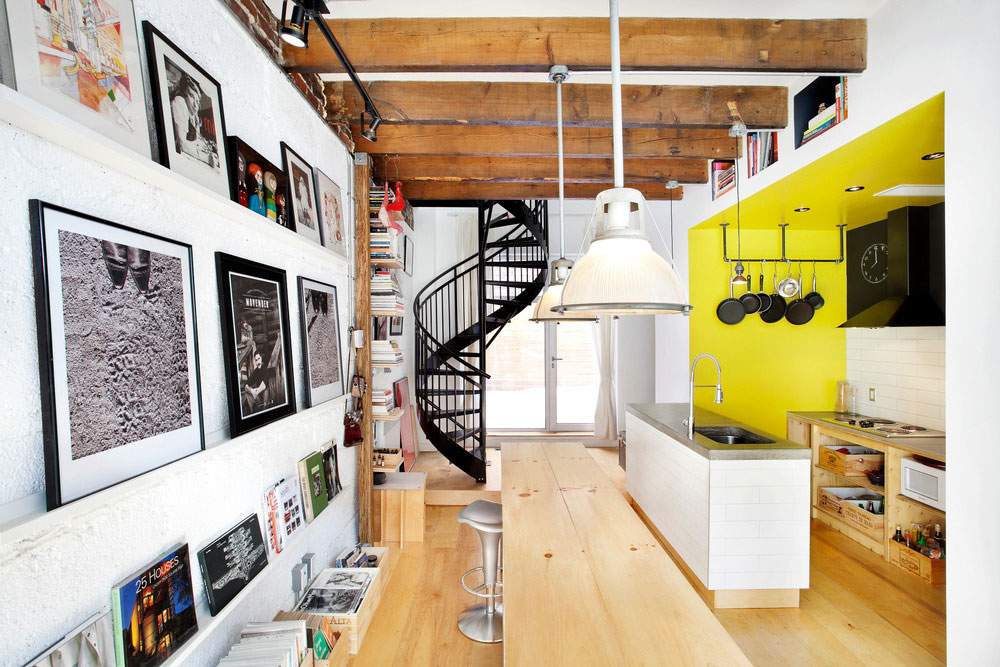 Small Kitchen Black Steel Spiral Staircasethe structure leading to the second floor to the recreation area emphasizes the industrial character of the design, in which other signs are also visible. At the same time, the bedroom and bathroom are decorated in a modern manner.
Small Kitchen Black Steel Spiral Staircasethe structure leading to the second floor to the recreation area emphasizes the industrial character of the design, in which other signs are also visible. At the same time, the bedroom and bathroom are decorated in a modern manner.  Bathroom Design Under White Porcelainshells set sparkling tubes and brushed stainless steel towel rail. The original interior elements are multifunctional bright red boxes for storing tools and other things.
Bathroom Design Under White Porcelainshells set sparkling tubes and brushed stainless steel towel rail. The original interior elements are multifunctional bright red boxes for storing tools and other things. 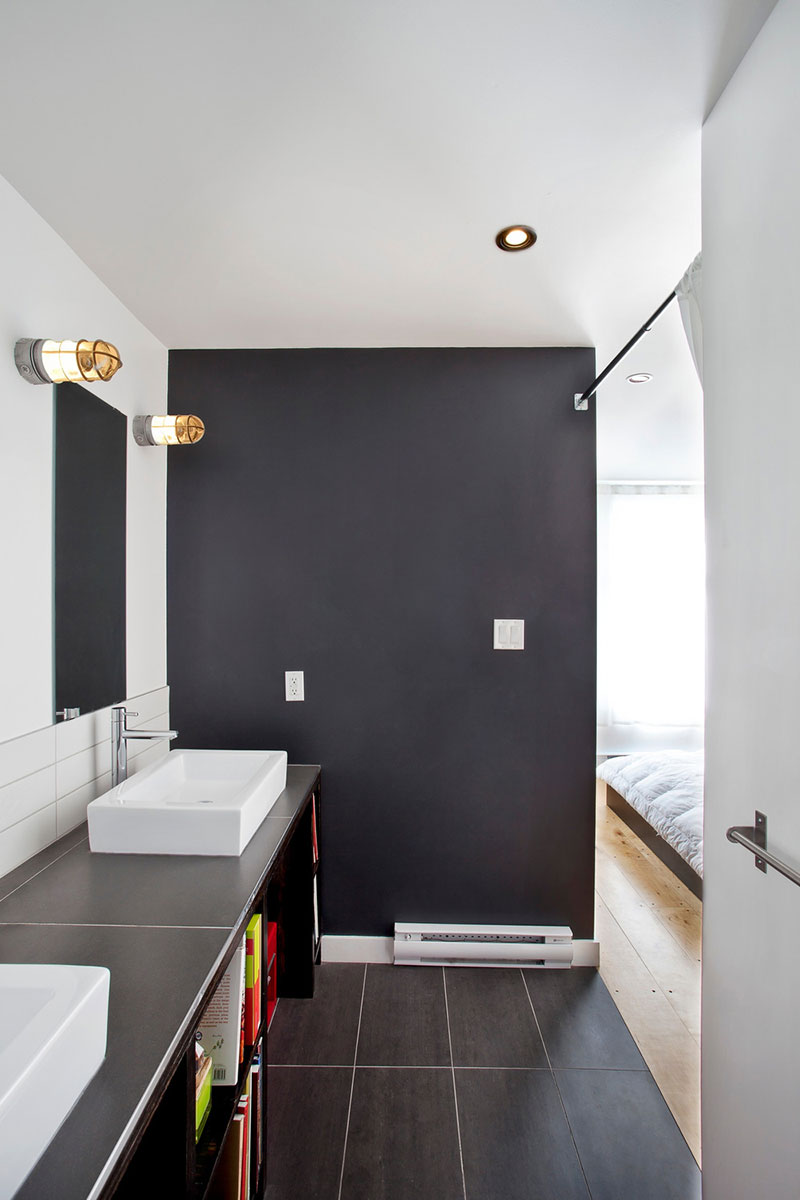 Porcelain sinks
Porcelain sinks  Original bright cabinets
Original bright cabinets 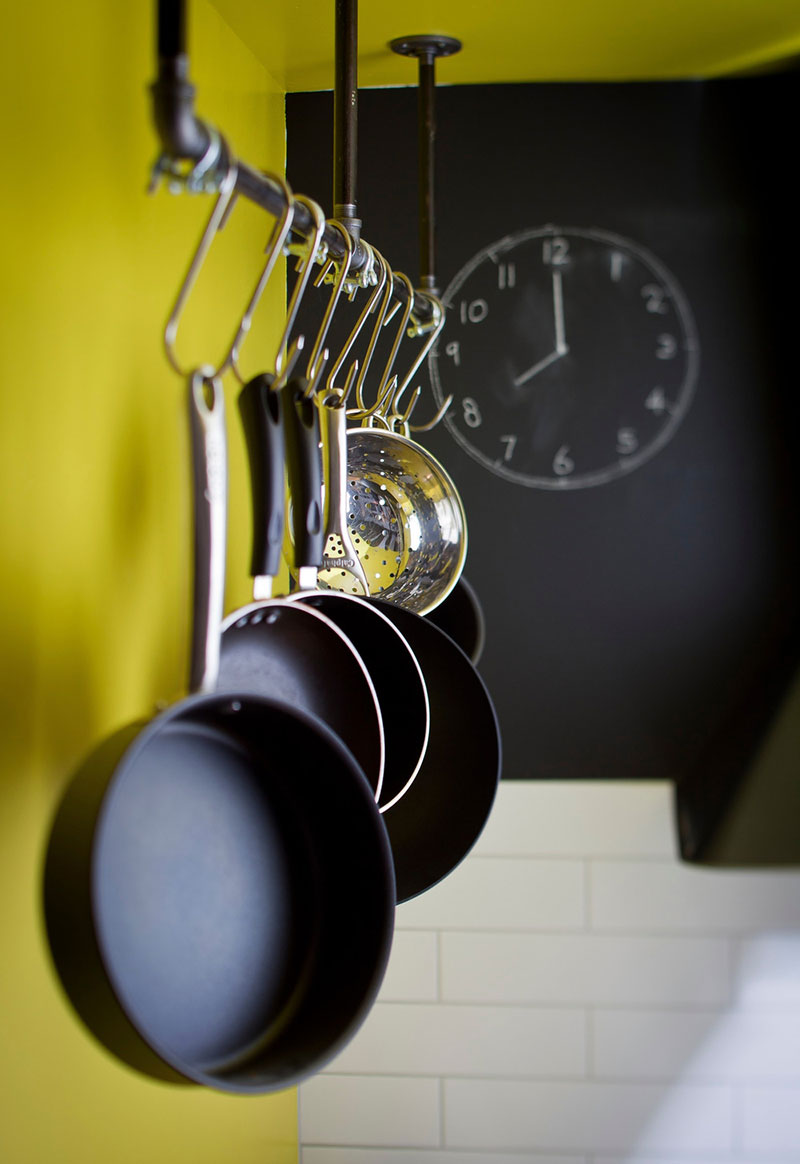 Hanger for pans
Hanger for pans  Small working area
Small working area 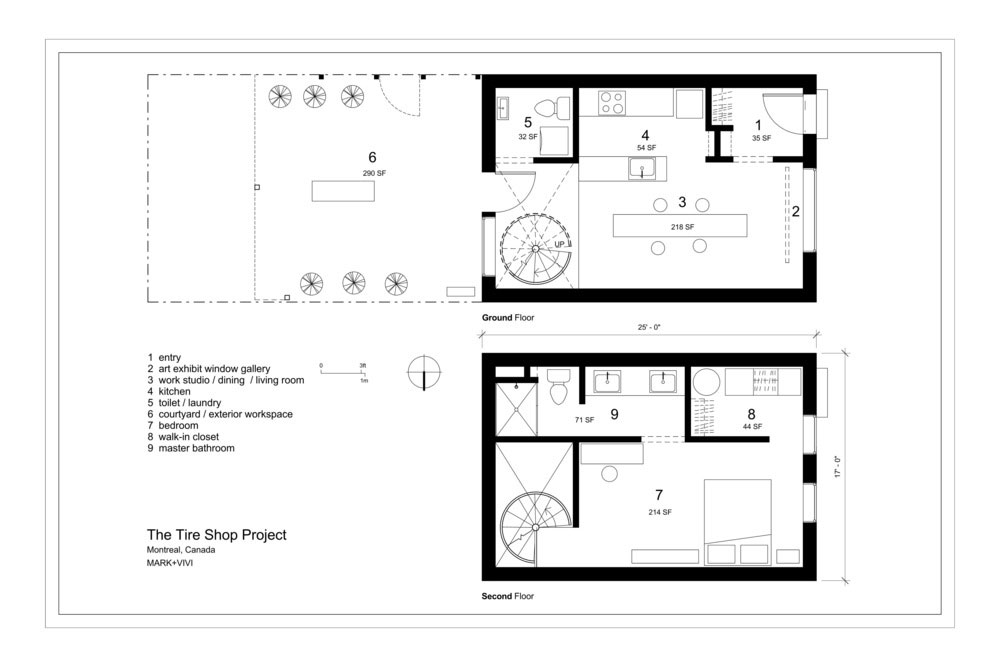 House layout
House layout
Interior design of a small house from Mark + Vivi

