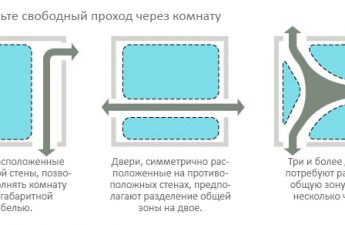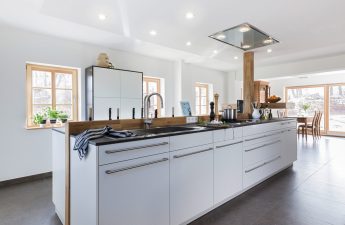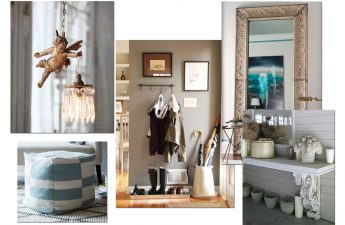The combination of kitchen and living room is the dream of many.If you are one of them, today we will inspire you to take this step. We found 10 excellent redevelopments and spoke with the architects and designers who created them. In our article - all the most important and interesting We have already written about the popularity of combining a living room with a kitchen in modern interior design. Among the reasons for this phenomenon, we highlighted the many possibilities of open planning, which encourages freedom of movement, erases boundaries and allows the owners of the apartment to be the center of attention even while cooking, and the achievement of the design of household appliances and furniture that can be easily transformed according to requests. But there is one aspect - what if we are talking not about a spacious loft, but about a small apartment? Is it possible to design a living room design combined with a kitchen without sacrificing other interests? To answer this question, we turned to trusted design experts. Interior designer Stepan Bugaev is exactly the person to whom you need to contact when the task is not easy, and the approach requires a thorough, comprehensive and individual. His experience in fulfilling the wishes of clients is colossal, and there are no similar projects among the projects, because all customers are different. And he found a suitable example of a successful combination of the kitchen and living area - an apartment with an area of 27 square meters, intended for rent, conceived as a universal and convenient space for everyone. Scandinavian style rented house What suits a cozy house, even if it is rented? Scandinavian comfort, easy-care materials and versatility of parts. in the rack in the hallway, the work and dining area are united by a design structure that includes a rack and a transforming table, and the TV can be easily turned in the desired direction. 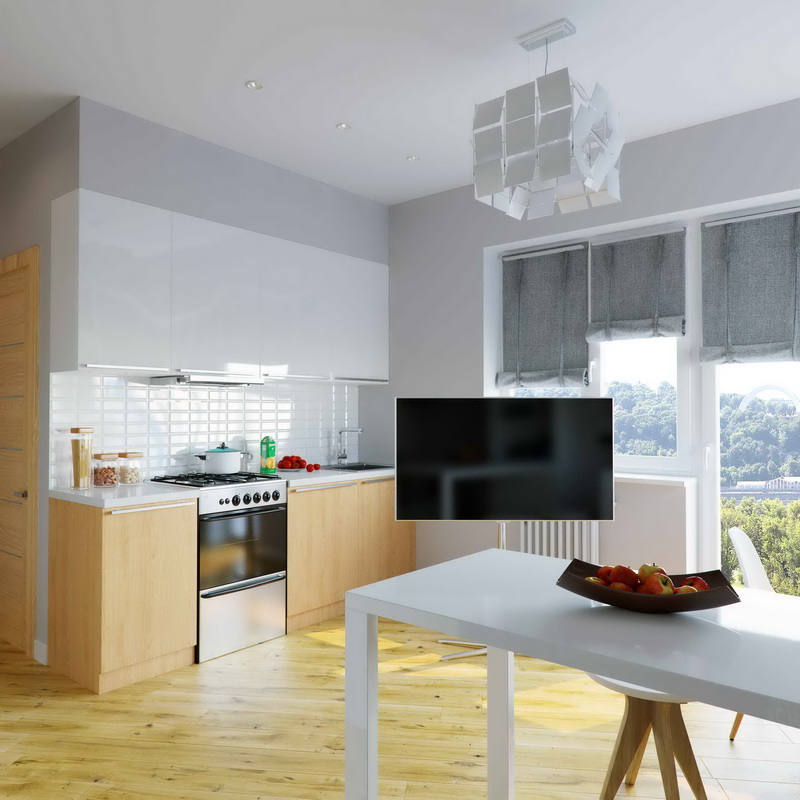 The author - Alexei Zhukov, "The Victory of Design"
The author - Alexei Zhukov, "The Victory of Design" 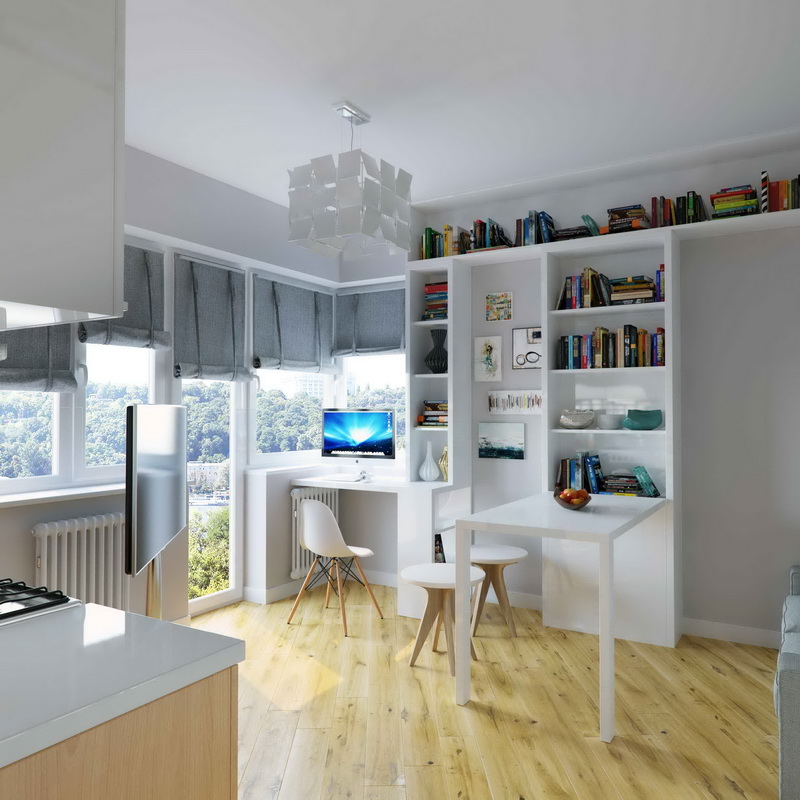 The author - Alexei Zhukov, "The Victory of Design"
The author - Alexei Zhukov, "The Victory of Design" 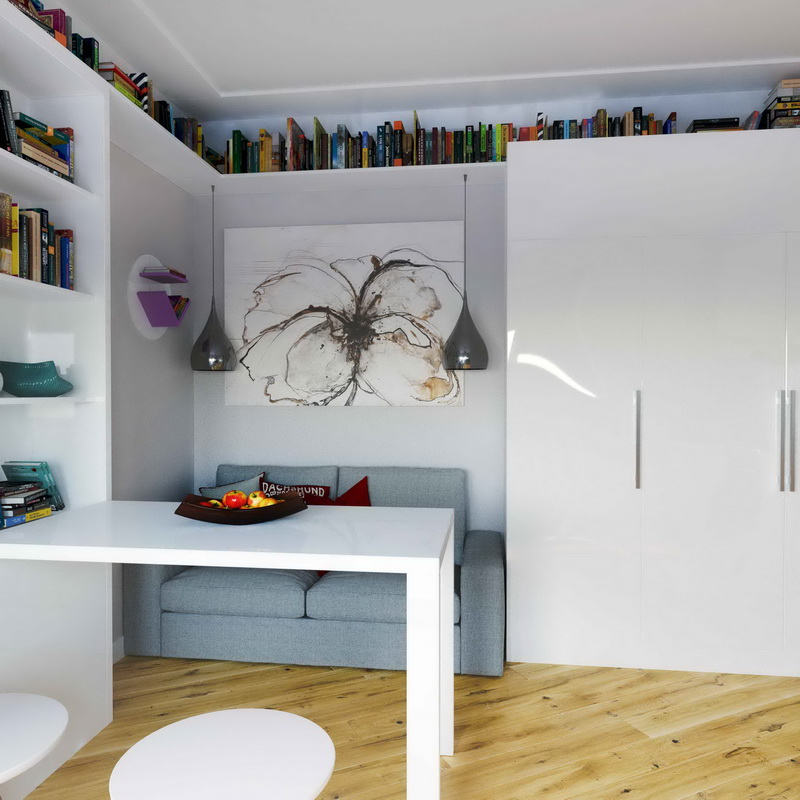 The author - Alexei Zhukov, "The Victory of Design"
The author - Alexei Zhukov, "The Victory of Design" 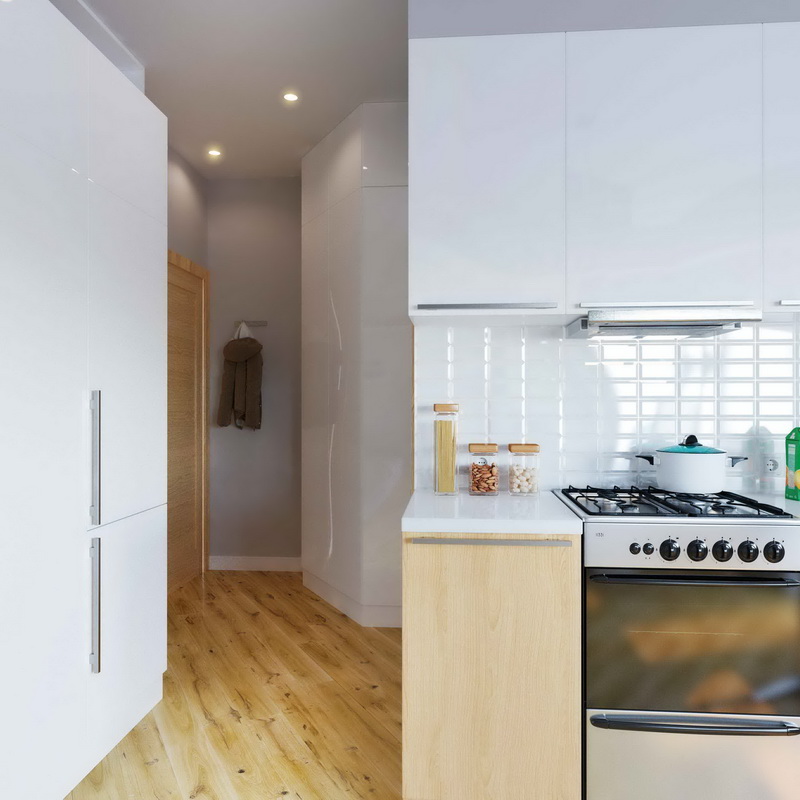 The author - Alexei Zhukov, "The Victory of Design"
The author - Alexei Zhukov, "The Victory of Design" 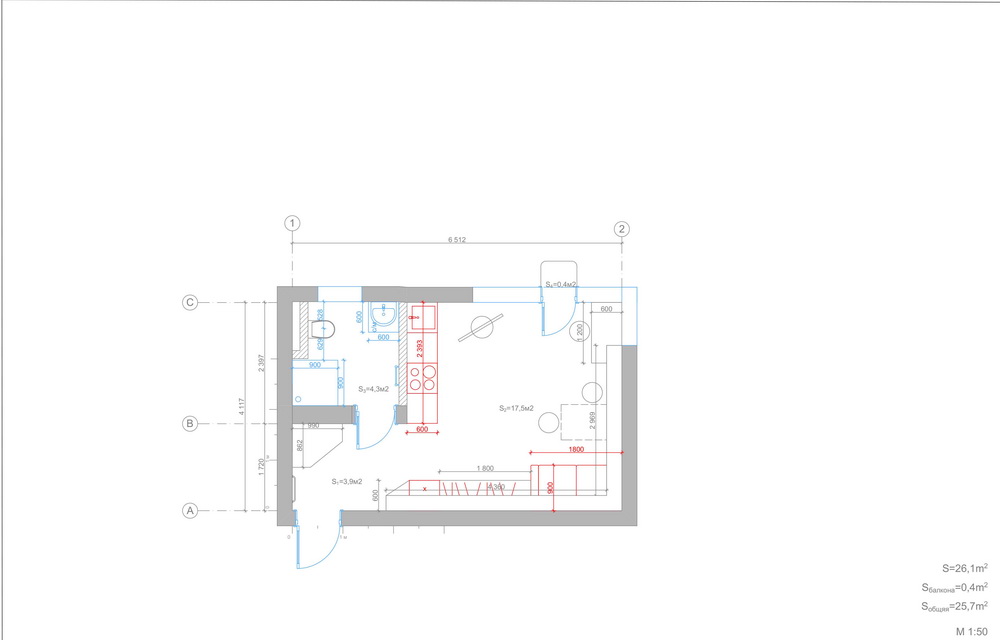 “Design Victory” Oriental Minimalism Nextthe project was carried out in an apartment of a slightly larger area - 46 square meters, a married couple lives here. But it is interesting in that the area of the bedroom is reduced here in favor of increasing the living room-kitchen area, where the owners also dine. The style chosen by the designers based on the interests of the clients - minimalism with decorative elements in the Japanese spirit - is suitable for the economical and convenient use of every square centimeter of space. The dining and living area is separated by a light structure of shelves, the dining table goes into the bar counter on the balcony attached to the apartment. The living room and kitchen are united by a single piece of furniture with built-in storage systems.
“Design Victory” Oriental Minimalism Nextthe project was carried out in an apartment of a slightly larger area - 46 square meters, a married couple lives here. But it is interesting in that the area of the bedroom is reduced here in favor of increasing the living room-kitchen area, where the owners also dine. The style chosen by the designers based on the interests of the clients - minimalism with decorative elements in the Japanese spirit - is suitable for the economical and convenient use of every square centimeter of space. The dining and living area is separated by a light structure of shelves, the dining table goes into the bar counter on the balcony attached to the apartment. The living room and kitchen are united by a single piece of furniture with built-in storage systems. 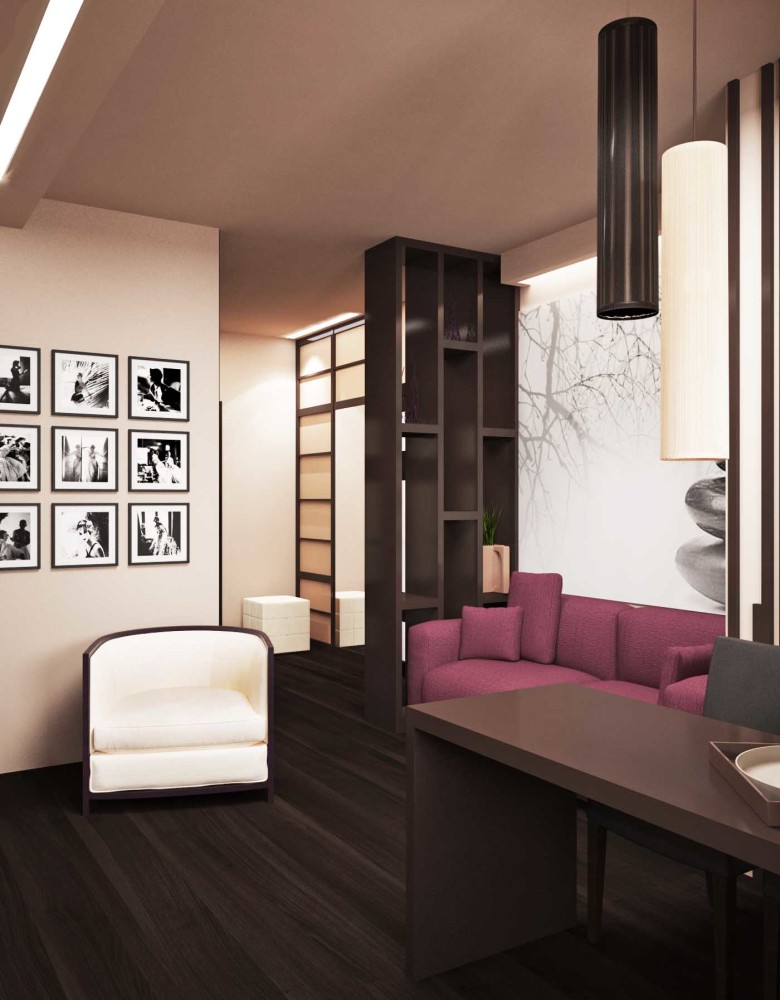 The author - Ekaterina Zakharova, "The Victory of Design"
The author - Ekaterina Zakharova, "The Victory of Design" 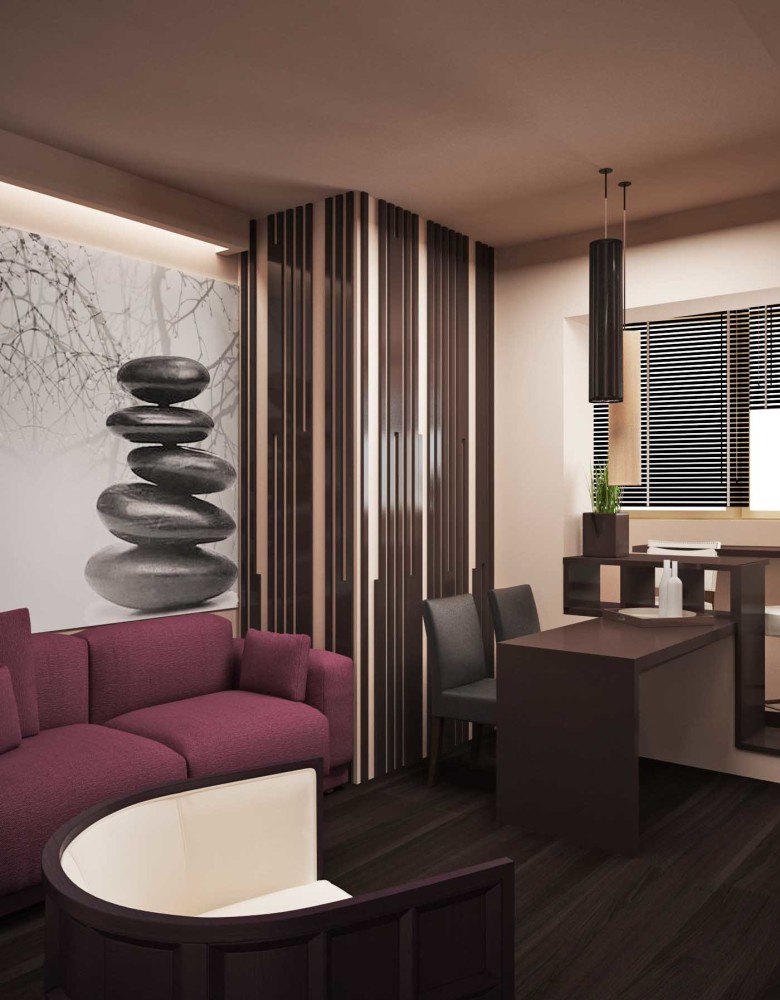 The author - Ekaterina Zakharova, "The Victory of Design"
The author - Ekaterina Zakharova, "The Victory of Design"  The author - Ekaterina Zakharova, "The Victory of Design"
The author - Ekaterina Zakharova, "The Victory of Design" 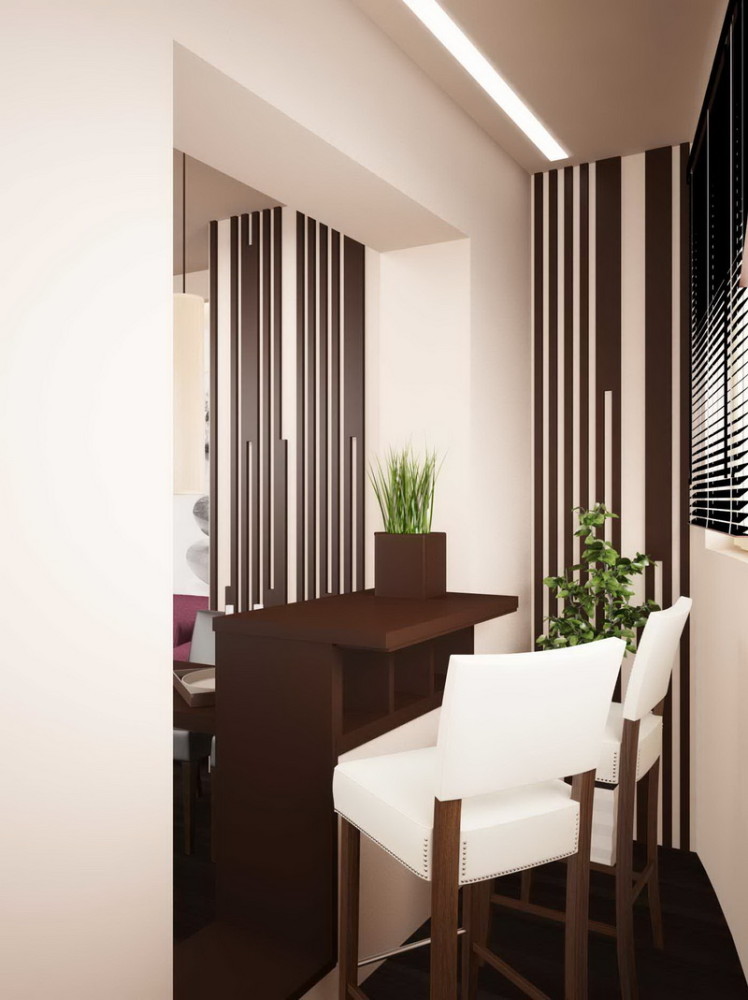 The author - Ekaterina Zakharova, "The Victory of Design"
The author - Ekaterina Zakharova, "The Victory of Design" 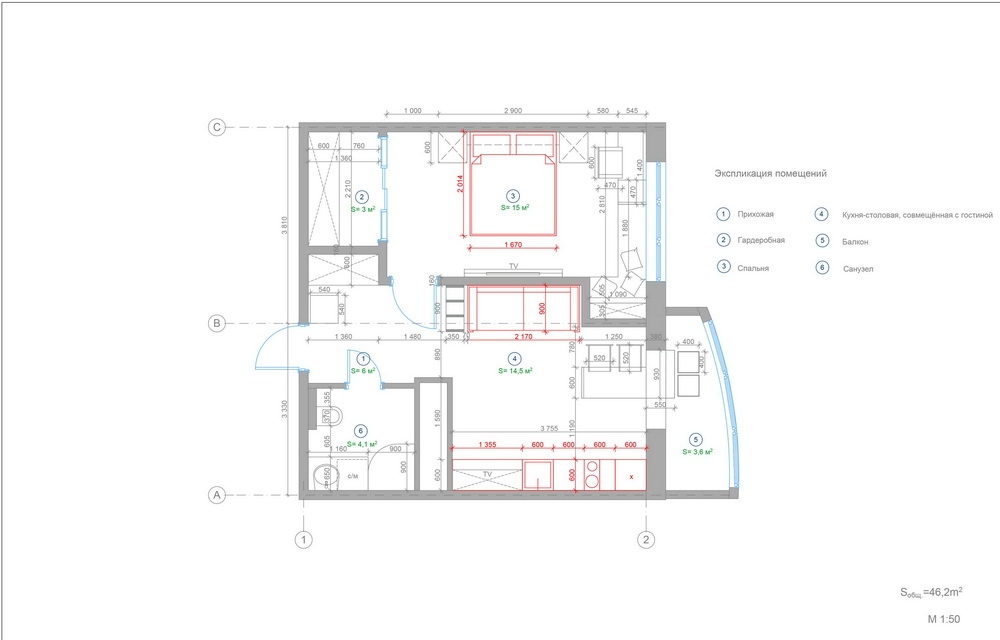 Art Deco and Kitchen-Island Another interesting projectcombining zones: a young couple lives in an apartment of about 32 square meters who would like to visually expand the space and make it more comfortable. The designers enlarged the kitchen-dining area by moving the bathroom closer to the entrance. And the living room with a transforming sofa can always be separated from the kitchen by sliding radius partitions. An island kitchen is the functional center of an elongated room. The dining area is also highlighted here - with lamps, checkerboard tiles on the floor and the design of the ceiling above it. In the living room, there was also a corner for the working area by the window. The overall style of the interior - Art Deco, contrasting colors and a combination of textures - add chic and elegance to the apartment.
Art Deco and Kitchen-Island Another interesting projectcombining zones: a young couple lives in an apartment of about 32 square meters who would like to visually expand the space and make it more comfortable. The designers enlarged the kitchen-dining area by moving the bathroom closer to the entrance. And the living room with a transforming sofa can always be separated from the kitchen by sliding radius partitions. An island kitchen is the functional center of an elongated room. The dining area is also highlighted here - with lamps, checkerboard tiles on the floor and the design of the ceiling above it. In the living room, there was also a corner for the working area by the window. The overall style of the interior - Art Deco, contrasting colors and a combination of textures - add chic and elegance to the apartment. 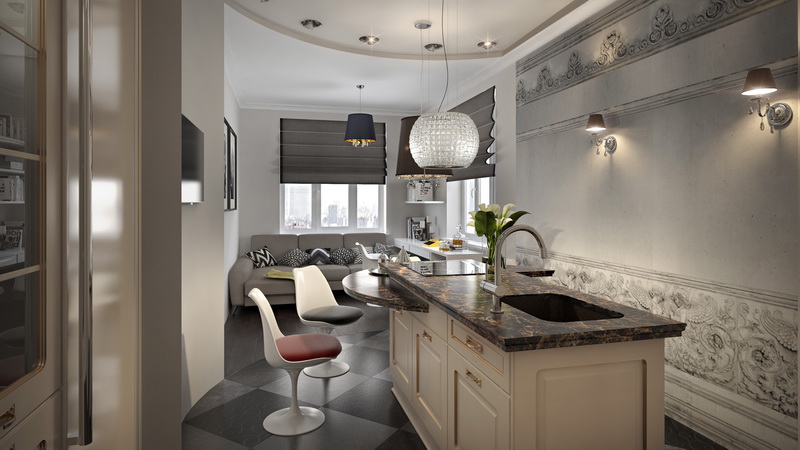 The author - Ekaterina Zakharova, "The Victory of Design"
The author - Ekaterina Zakharova, "The Victory of Design" 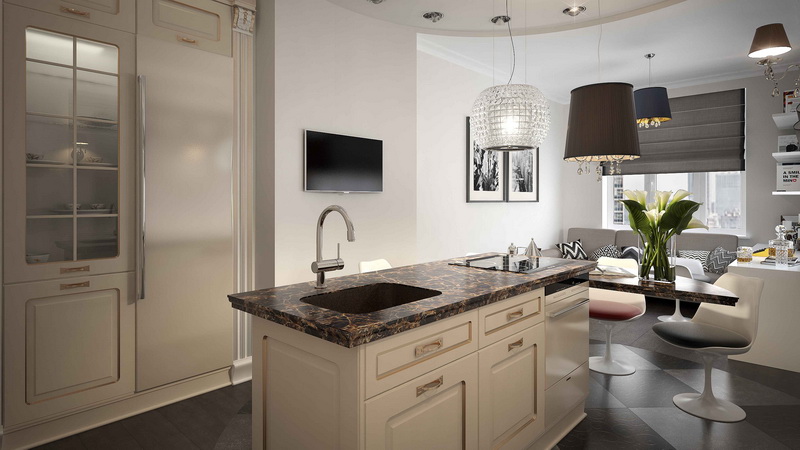 The author - Ekaterina Zakharova, "The Victory of Design"
The author - Ekaterina Zakharova, "The Victory of Design"  The author - Ekaterina Zakharova, "The Victory of Design"
The author - Ekaterina Zakharova, "The Victory of Design" 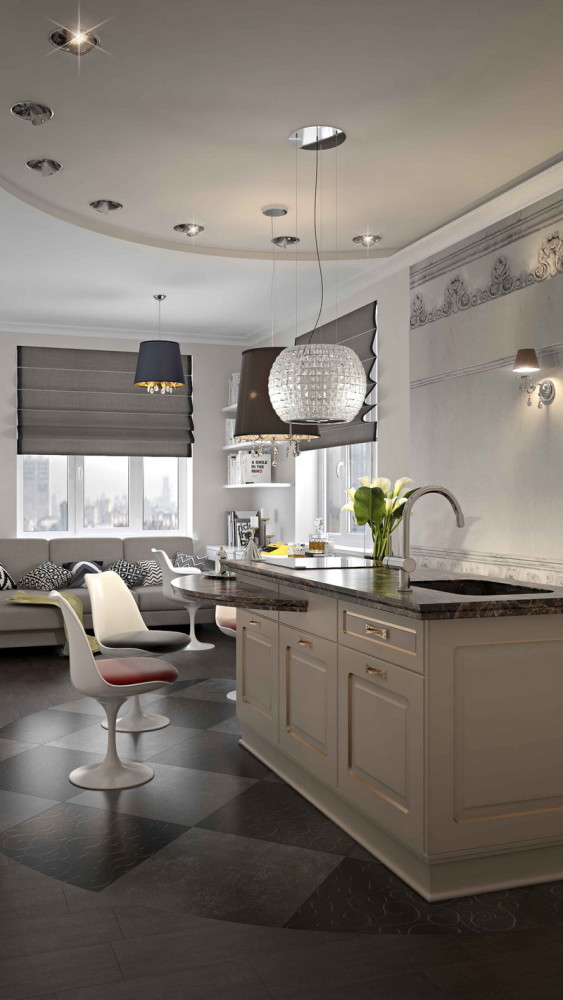 The author - Ekaterina Zakharova, "The Victory of Design"
The author - Ekaterina Zakharova, "The Victory of Design" 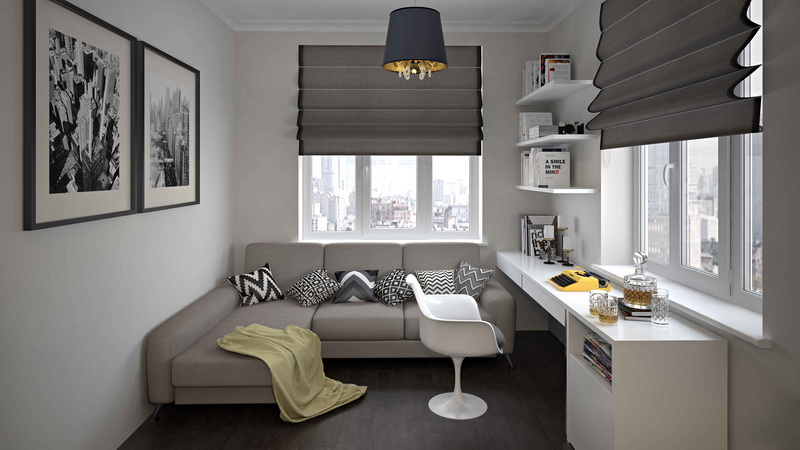 The author - Ekaterina Zakharova, "The Victory of Design"
The author - Ekaterina Zakharova, "The Victory of Design" 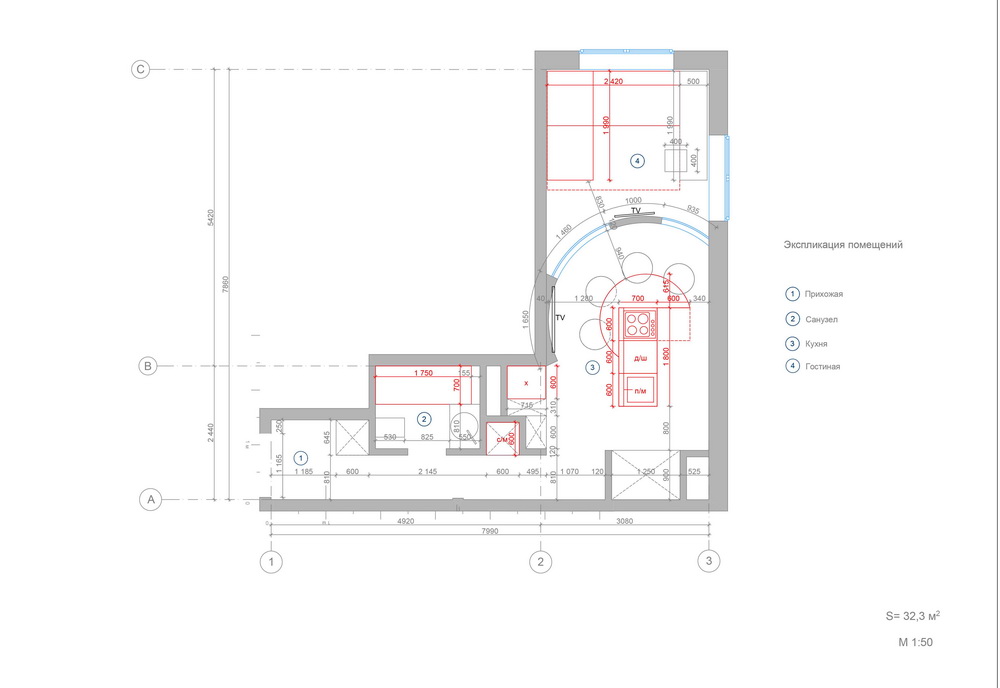 "Design Victory" Stepan Bugaev, designerinteriors ": - When combining a kitchen and a living room, think in advance of the work on the connection of communications. Choose a general style - more concise solutions will visually increase the area. Give preference to built-in appliances and light furniture - if its color merges with the tone of the walls, it will become even less noticeable and will not clutter up the space. We recommend planning the kitchen "in line" and zoning with the help of "transitional" elements - sliding doors, transparent walls, open shelving. Clean lines The project of architects Dmitry and Victoria Korotetskikh includes not only a living room combined with the kitchen, but also, which, if necessary, can be isolated with curtains - and all this in an apartment with an area of only 44 square meters. In order for the idea to become a reality, the bedroom was moved to the place of the kitchen. Customers dreamed of a clean, minimalistic space - the result allows you to conveniently combine various functions in a single area. Pay attention to the designer polygonal curved sheet bar counter - this is both a dining table and a work surface.
"Design Victory" Stepan Bugaev, designerinteriors ": - When combining a kitchen and a living room, think in advance of the work on the connection of communications. Choose a general style - more concise solutions will visually increase the area. Give preference to built-in appliances and light furniture - if its color merges with the tone of the walls, it will become even less noticeable and will not clutter up the space. We recommend planning the kitchen "in line" and zoning with the help of "transitional" elements - sliding doors, transparent walls, open shelving. Clean lines The project of architects Dmitry and Victoria Korotetskikh includes not only a living room combined with the kitchen, but also, which, if necessary, can be isolated with curtains - and all this in an apartment with an area of only 44 square meters. In order for the idea to become a reality, the bedroom was moved to the place of the kitchen. Customers dreamed of a clean, minimalistic space - the result allows you to conveniently combine various functions in a single area. Pay attention to the designer polygonal curved sheet bar counter - this is both a dining table and a work surface. 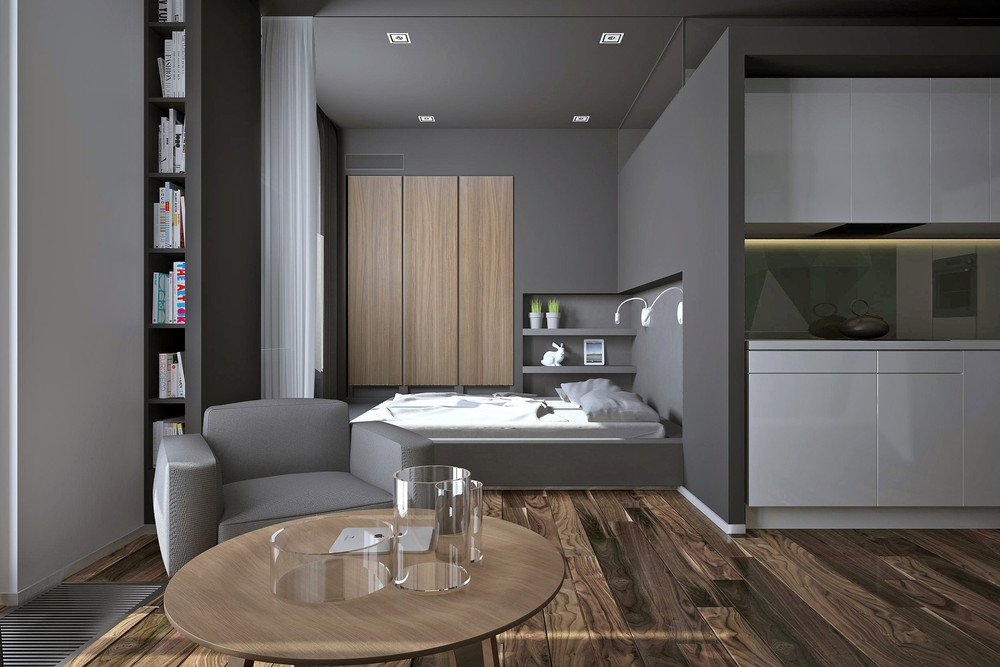 Authors - Dmitry Korotetsky, Victoria Korotetskaya
Authors - Dmitry Korotetsky, Victoria Korotetskaya 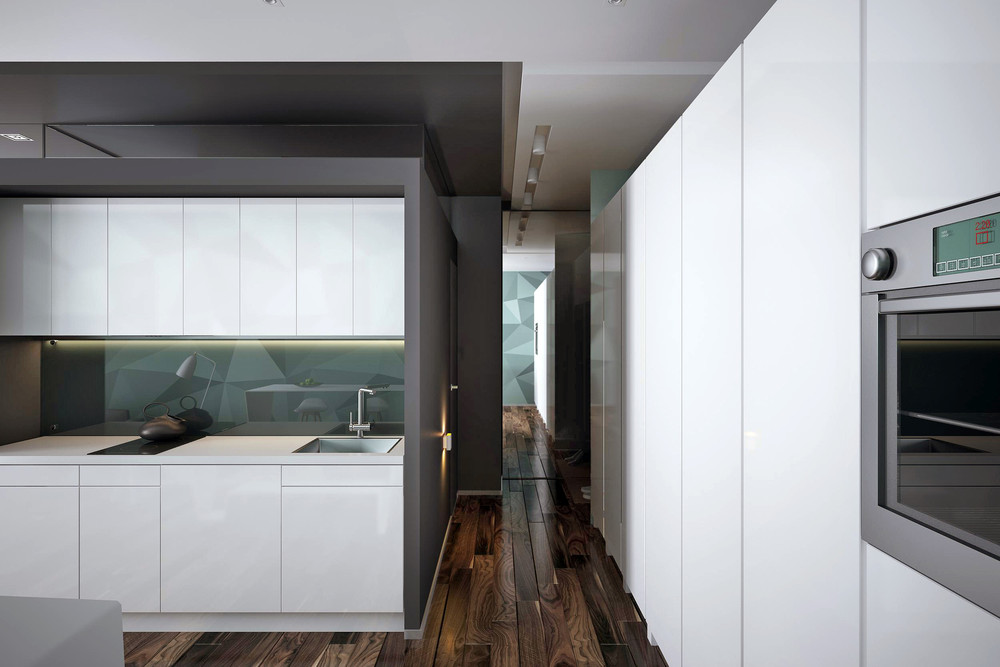 Authors - Dmitry Korotetsky, Victoria Korotetskaya
Authors - Dmitry Korotetsky, Victoria Korotetskaya  Authors - Dmitry Korotetsky, Victoria Korotetskaya
Authors - Dmitry Korotetsky, Victoria Korotetskaya 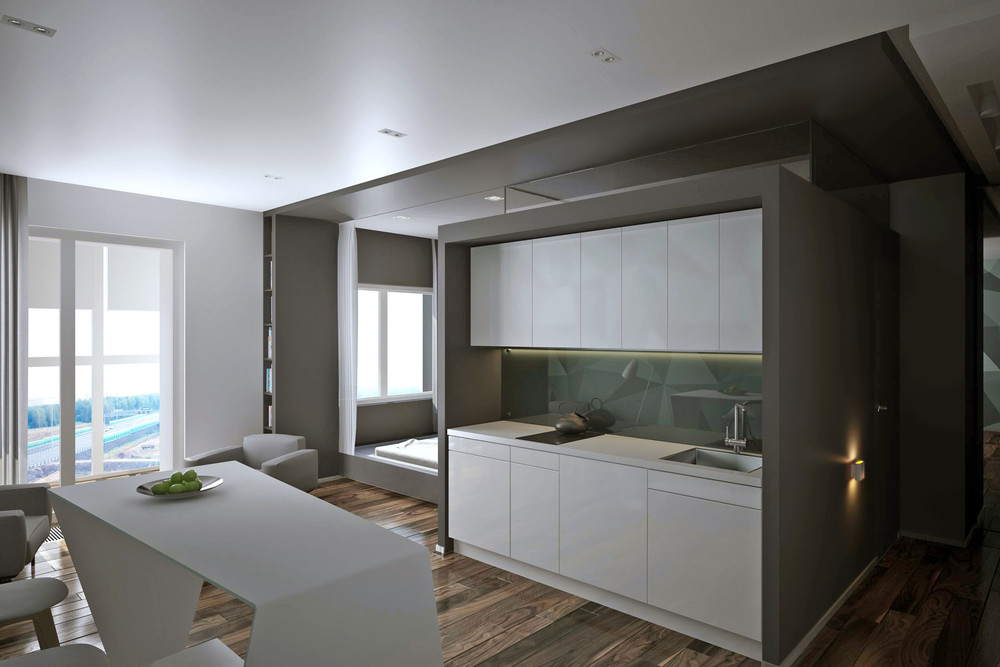 Authors - Dmitry Korotetsky, Victoria Korotetskaya
Authors - Dmitry Korotetsky, Victoria Korotetskaya 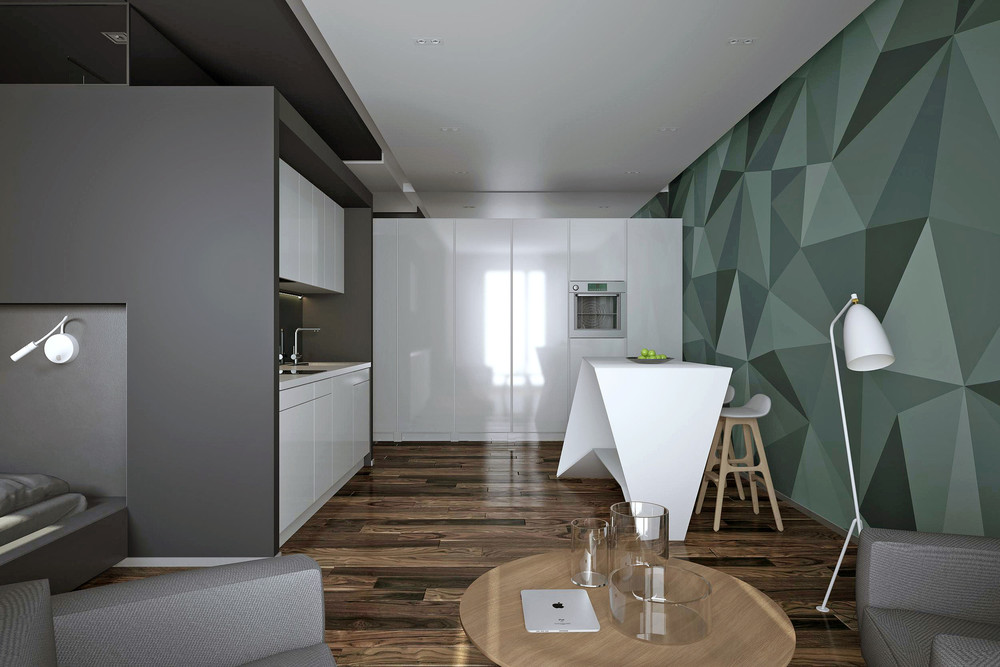 Authors - Dmitry Korotetsky, Victoria Korotetskaya
Authors - Dmitry Korotetsky, Victoria Korotetskaya 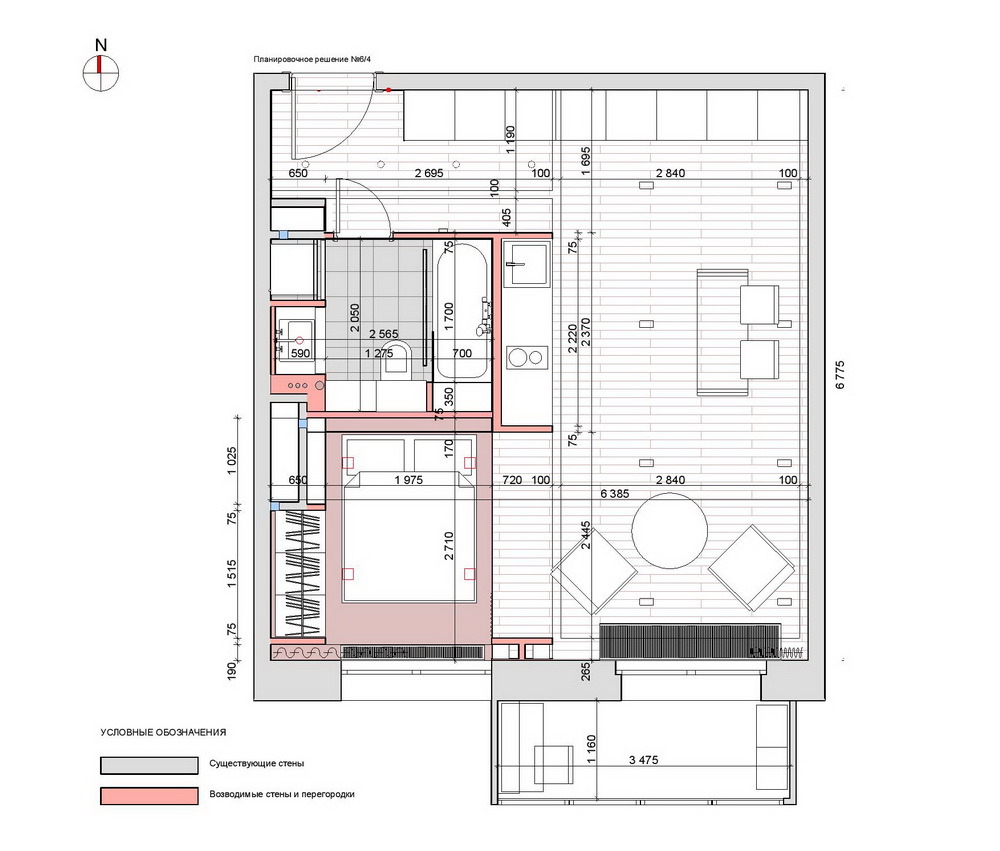 Lab21 studio Dmitry Korotetsky, architect andinterior designer: - Be sure to provide a powerful hood in the living room, combined with the kitchen, so that smells do not interfere with your rest. Consider zoning: pieces of furniture and decor related to the living room should not be in the kitchen, and vice versa, this will make the space comfortable and functional. lab21studio.com Multi-level compactness And this one-room project with an area of only 24 square meters went even further - important zones are divided here ... vertically. Designer Maxim Zhukov made good use of the height of an apartment in a historic building built in 1912 in St. Petersburg - the bedroom is hidden under the ceiling, and the living area combines retro elements and a modern laconic approach to decoration.
Lab21 studio Dmitry Korotetsky, architect andinterior designer: - Be sure to provide a powerful hood in the living room, combined with the kitchen, so that smells do not interfere with your rest. Consider zoning: pieces of furniture and decor related to the living room should not be in the kitchen, and vice versa, this will make the space comfortable and functional. lab21studio.com Multi-level compactness And this one-room project with an area of only 24 square meters went even further - important zones are divided here ... vertically. Designer Maxim Zhukov made good use of the height of an apartment in a historic building built in 1912 in St. Petersburg - the bedroom is hidden under the ceiling, and the living area combines retro elements and a modern laconic approach to decoration. 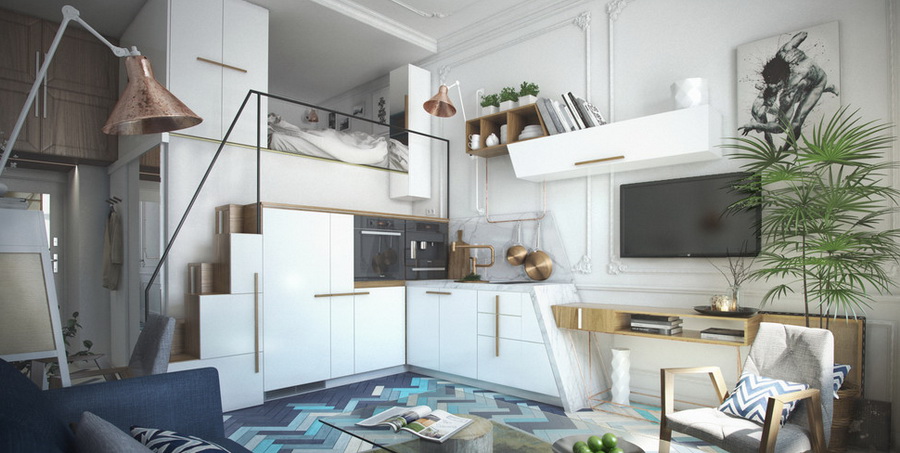 Author - Maxim Zhukov
Author - Maxim Zhukov  Author - Maxim Zhukov
Author - Maxim Zhukov 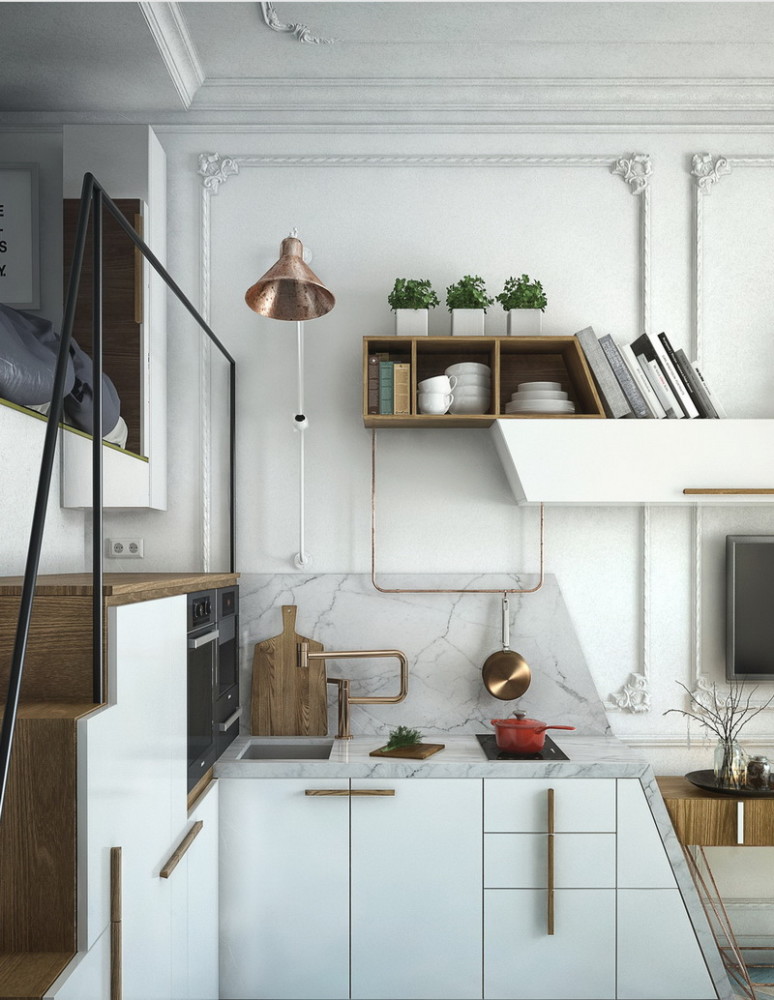 Author - Maxim Zhukov
Author - Maxim Zhukov 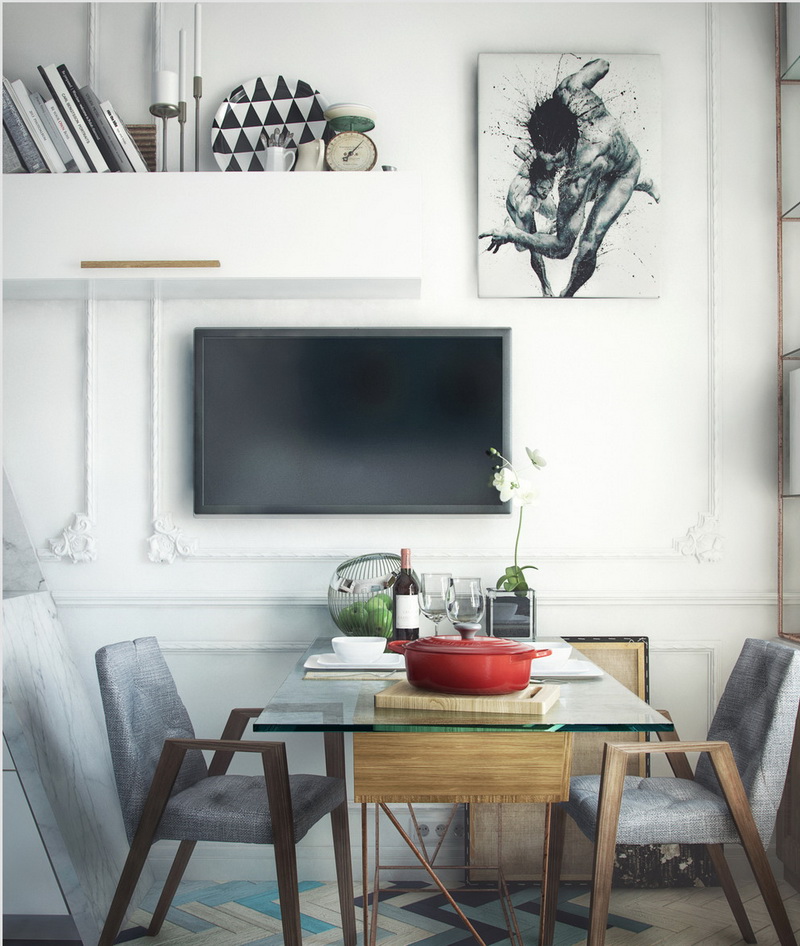 Author - Maxim Zhukov
Author - Maxim Zhukov 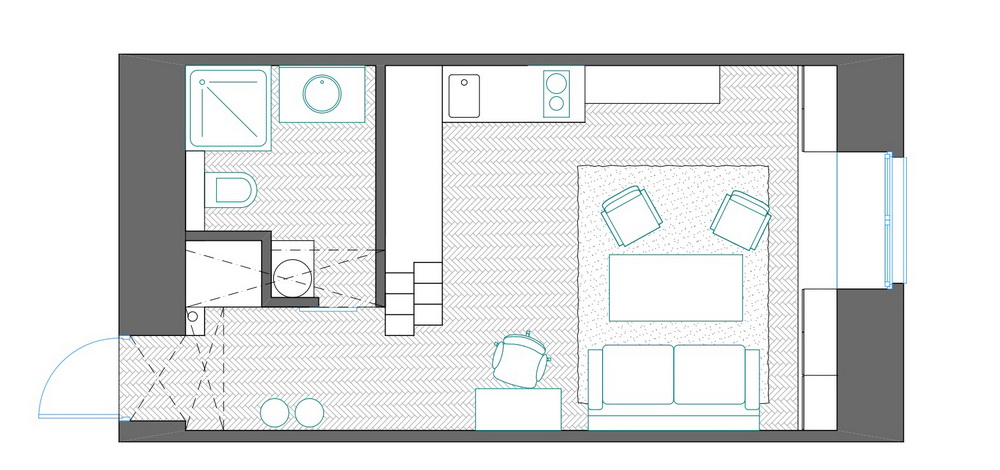 totaste.studio Maxim Zhukov, architect and interior designer: - The main task was, of course, the visual expansion and increase of a single space - the very small area of this apartment in no way allowed to split it up by any means. In almost every our project, we try to fully or partially combine public areas, such as a kitchen and a living room. The most important thing is that thanks to this combination, the owners get a large, light, air-filled room that does not hinder movement, which at any time can be transformed for a specific scenario of events (party, feast, general movie viewing, etc.) - this cannot be achieved in the presence of partitions. totaste.ru Sunny mood A young couple and a cat live in this 42-meter apartment, whose interests, of course, were also taken into account when planning - designer Maria Solovyova-Sosnovik installed nets on all windows for the safety of a pet. The layout of the apartment was changed so as to organize a separate bedroom, a dressing room, combine a bathroom with a toilet and, most importantly, combine a kitchen and a living room - the owners wanted more space and air for leisure and receiving guests. In the kitchen, which can be separated if necessary, there is even a place for a washing machine. The original height of the window sills - 75 cm - made it possible to make excellent tables overlooking the green courtyard. The "table" in the kitchen-living room has become a dining table, while it can also be used as a worker, which is important when the owners take work home.
totaste.studio Maxim Zhukov, architect and interior designer: - The main task was, of course, the visual expansion and increase of a single space - the very small area of this apartment in no way allowed to split it up by any means. In almost every our project, we try to fully or partially combine public areas, such as a kitchen and a living room. The most important thing is that thanks to this combination, the owners get a large, light, air-filled room that does not hinder movement, which at any time can be transformed for a specific scenario of events (party, feast, general movie viewing, etc.) - this cannot be achieved in the presence of partitions. totaste.ru Sunny mood A young couple and a cat live in this 42-meter apartment, whose interests, of course, were also taken into account when planning - designer Maria Solovyova-Sosnovik installed nets on all windows for the safety of a pet. The layout of the apartment was changed so as to organize a separate bedroom, a dressing room, combine a bathroom with a toilet and, most importantly, combine a kitchen and a living room - the owners wanted more space and air for leisure and receiving guests. In the kitchen, which can be separated if necessary, there is even a place for a washing machine. The original height of the window sills - 75 cm - made it possible to make excellent tables overlooking the green courtyard. The "table" in the kitchen-living room has become a dining table, while it can also be used as a worker, which is important when the owners take work home. 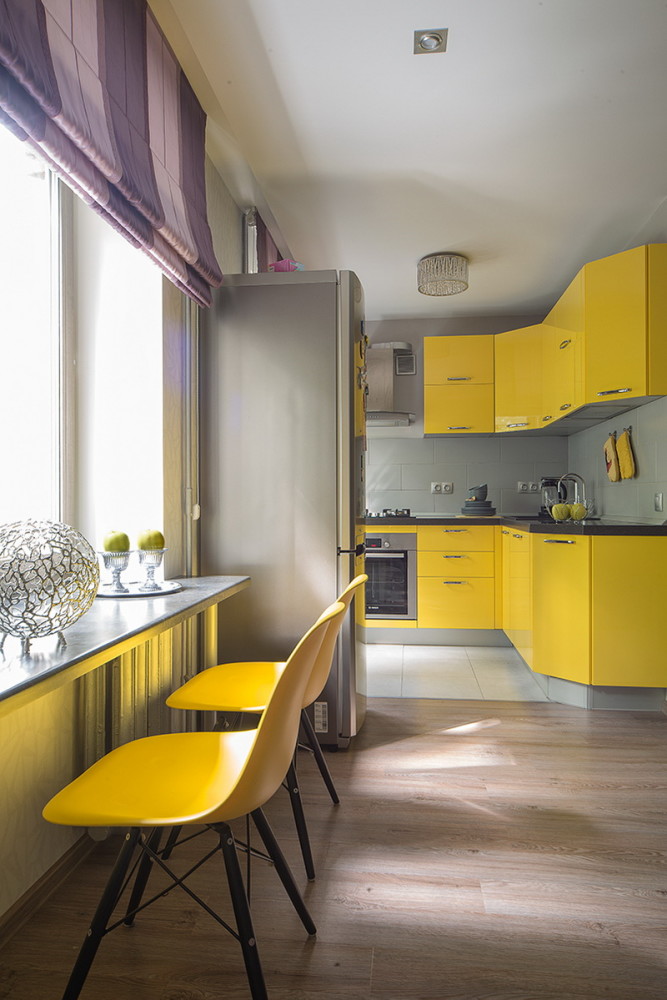 Author - Maria Solovyova-Sosnovik, photographer Maria Irinarkhova
Author - Maria Solovyova-Sosnovik, photographer Maria Irinarkhova 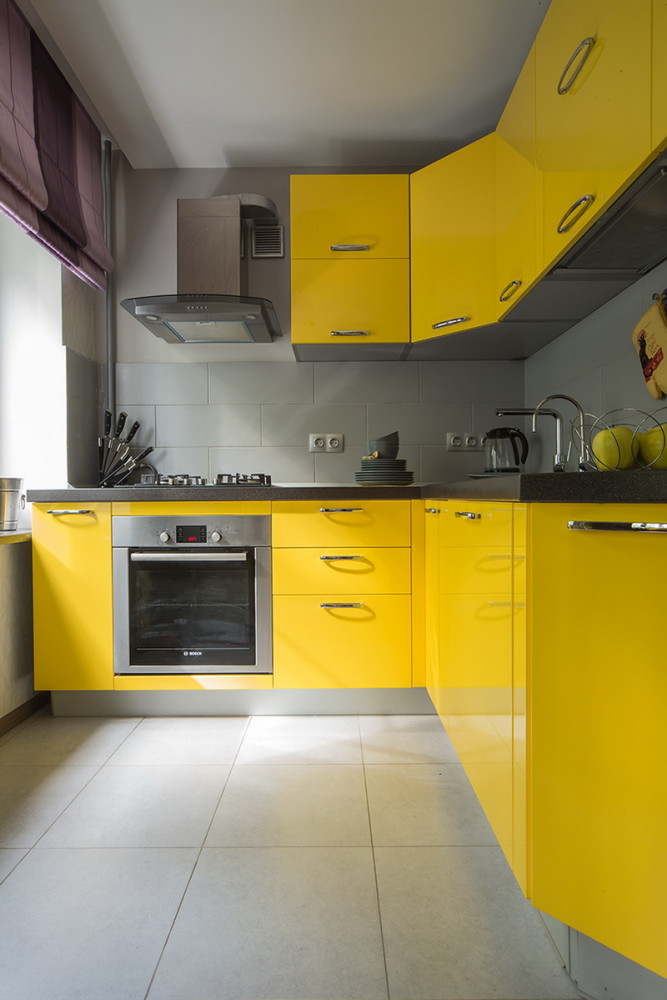 Author - Maria Solovyova-Sosnovik, photographer Maria Irinarkhova
Author - Maria Solovyova-Sosnovik, photographer Maria Irinarkhova 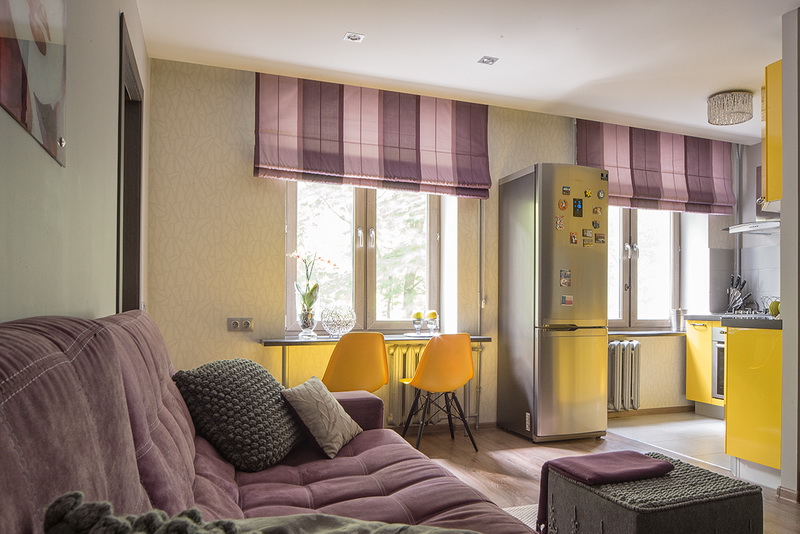 Author - Maria Solovyova-Sosnovik, photographer Maria Irinarkhova
Author - Maria Solovyova-Sosnovik, photographer Maria Irinarkhova  Author - Maria Solovyova-Sosnovik, photographer Maria Irinarkhova
Author - Maria Solovyova-Sosnovik, photographer Maria Irinarkhova 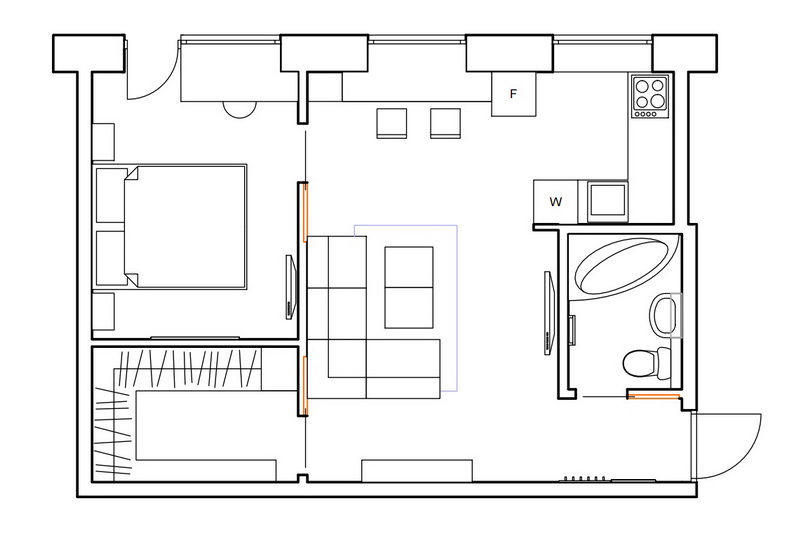 Author - Maria Solovyova-Sosnovik MariaSolovyova-Sosnovik, interior designer: - The customers decided on the colors from the very beginning: gray background, yellow and purple accents. This plan was fully implemented. The bright yellow kitchen fits perfectly into the interior, setting a wonderful sunny mood. For the sofa, we chose purple-pink, the color of the dress I was wearing at the first meeting with clients. It turned out that they really like this particular shade. One of my favorite tricks was used in the decor of the kitchen-living room - wallpaper on the wall with a window and wallpaper on the opposite wall for symmetry. The rest of the walls are painted. The result is an accent on windows with beautiful roman shades and a table-sill, as well as an accent on an original cabinet made of drywall according to my sketches. bureau17-117.com Soothing shades This apartment, designed by the designer Marina Sargsyan, is intended for a girl who travels often and actively, but prefers to relax at home. A calm gray background color creates a soothing mood, while yellow brings a bright and fresh note. Combining the kitchen and living area not only made communication easier, but also made the interior more open and light.
Author - Maria Solovyova-Sosnovik MariaSolovyova-Sosnovik, interior designer: - The customers decided on the colors from the very beginning: gray background, yellow and purple accents. This plan was fully implemented. The bright yellow kitchen fits perfectly into the interior, setting a wonderful sunny mood. For the sofa, we chose purple-pink, the color of the dress I was wearing at the first meeting with clients. It turned out that they really like this particular shade. One of my favorite tricks was used in the decor of the kitchen-living room - wallpaper on the wall with a window and wallpaper on the opposite wall for symmetry. The rest of the walls are painted. The result is an accent on windows with beautiful roman shades and a table-sill, as well as an accent on an original cabinet made of drywall according to my sketches. bureau17-117.com Soothing shades This apartment, designed by the designer Marina Sargsyan, is intended for a girl who travels often and actively, but prefers to relax at home. A calm gray background color creates a soothing mood, while yellow brings a bright and fresh note. Combining the kitchen and living area not only made communication easier, but also made the interior more open and light.  Author - Marina Sarkisyan
Author - Marina Sarkisyan 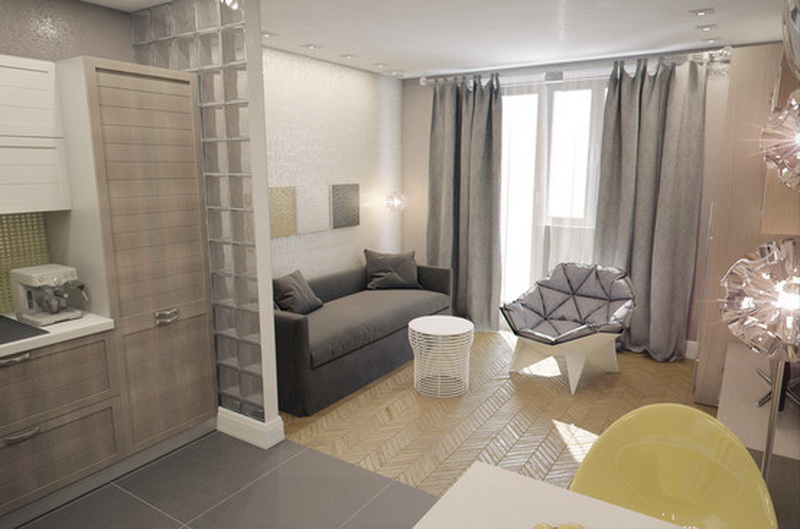 Author - Marina Sarkisyan
Author - Marina Sarkisyan  Author - Marina Sarkisyan
Author - Marina Sarkisyan 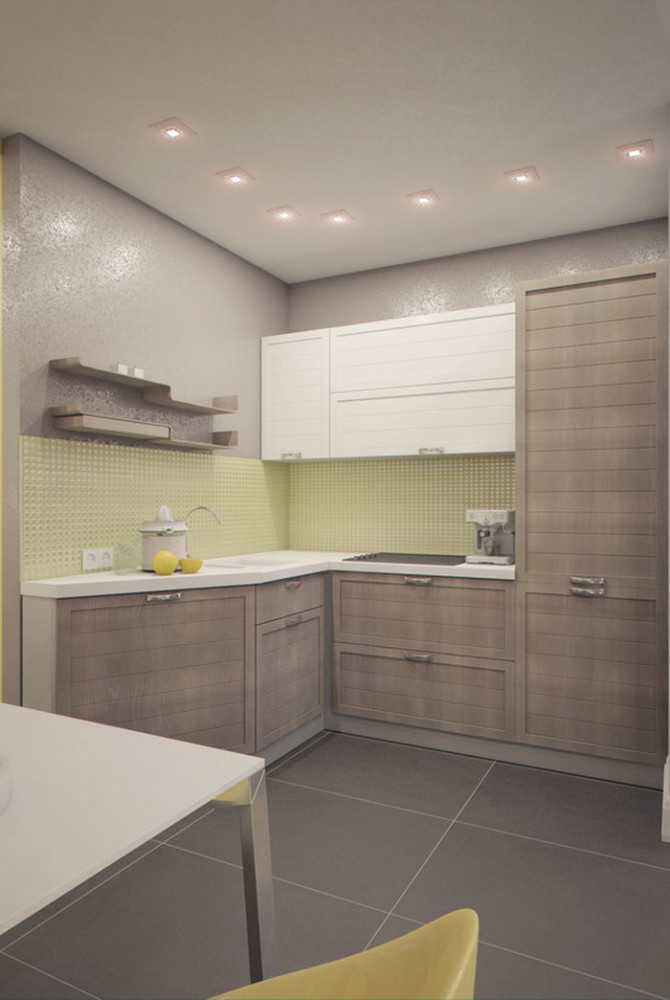 Author - Marina Sarkisyan
Author - Marina Sarkisyan  Author - Marina Sarkisyan
Author - Marina Sarkisyan 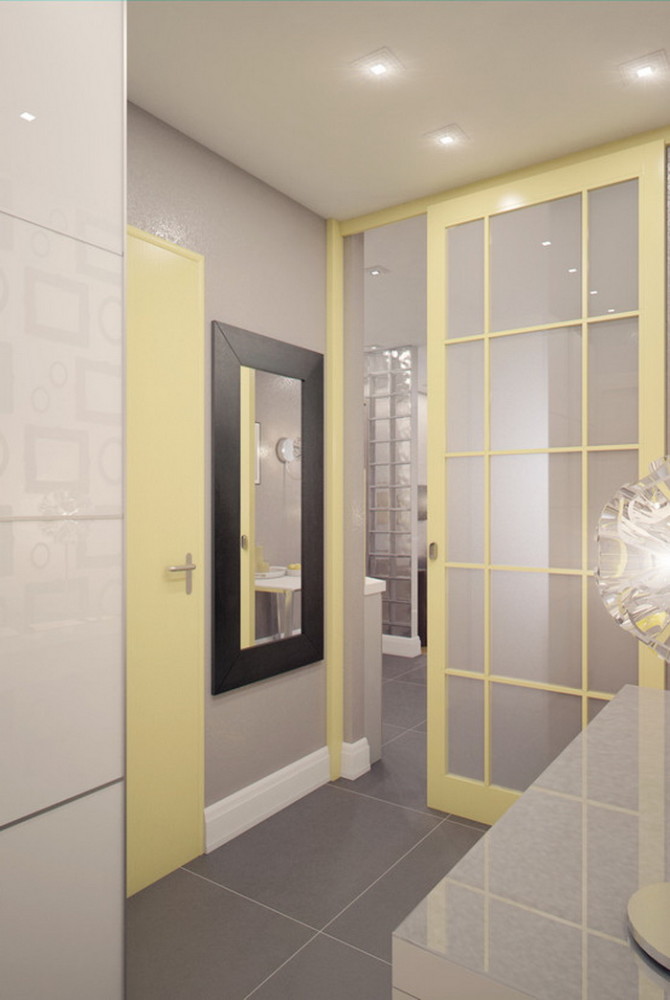 Author - Marina Sarkisyan
Author - Marina Sarkisyan  Marina Sargsyan, interior designer:- For unobtrusive zoning, I used several techniques - a light partition made of glass blocks separates the sofa-couch, the ceramic granite floor in the kitchen-dining area visually differs from the herringbone parquet floor of the living room. sarkisyan-marina.arxip.com Loft in "Stalinka" Bright odnushka Grigory and Yulia Lopatka from the "DesignovTochkaRu" studio were designed for a couple of freelancers - the apartment of people who spend their working time at home must be comfortable and beautiful. The Stalin-style apartment with an area of 37 square meters has turned into a fashionable loft - a glass partition subtly separates the kitchen area from the living room and dining room.
Marina Sargsyan, interior designer:- For unobtrusive zoning, I used several techniques - a light partition made of glass blocks separates the sofa-couch, the ceramic granite floor in the kitchen-dining area visually differs from the herringbone parquet floor of the living room. sarkisyan-marina.arxip.com Loft in "Stalinka" Bright odnushka Grigory and Yulia Lopatka from the "DesignovTochkaRu" studio were designed for a couple of freelancers - the apartment of people who spend their working time at home must be comfortable and beautiful. The Stalin-style apartment with an area of 37 square meters has turned into a fashionable loft - a glass partition subtly separates the kitchen area from the living room and dining room. 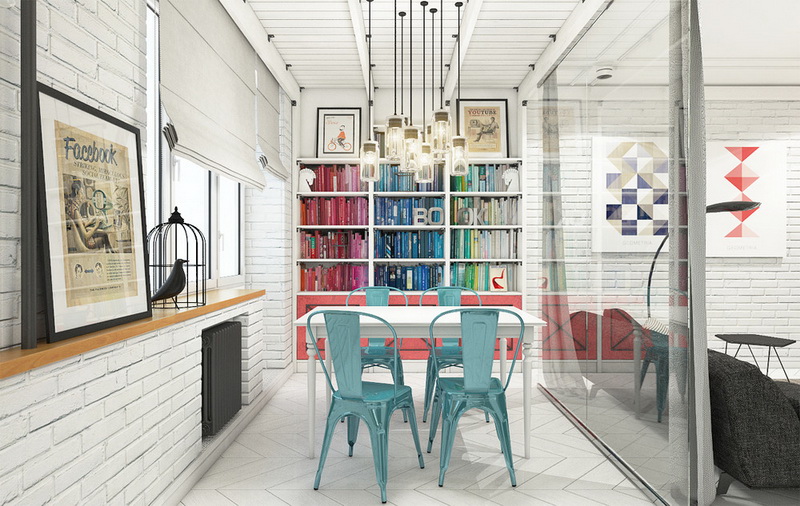 The authors - Grigory and Julia Lopatka, "DesignsTochkaRu"
The authors - Grigory and Julia Lopatka, "DesignsTochkaRu"  The authors - Grigory and Julia Lopatka, "DesignsTochkaRu"
The authors - Grigory and Julia Lopatka, "DesignsTochkaRu" 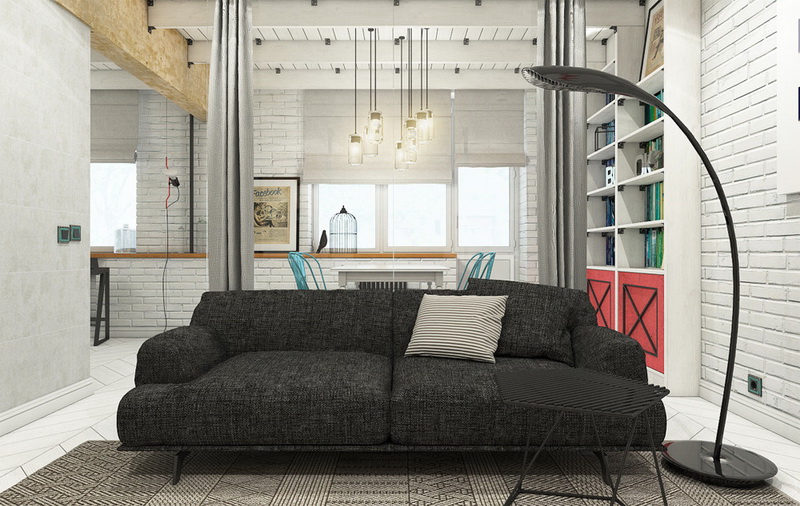 The authors - Grigory and Julia Lopatka, "DesignsTochkaRu"
The authors - Grigory and Julia Lopatka, "DesignsTochkaRu" 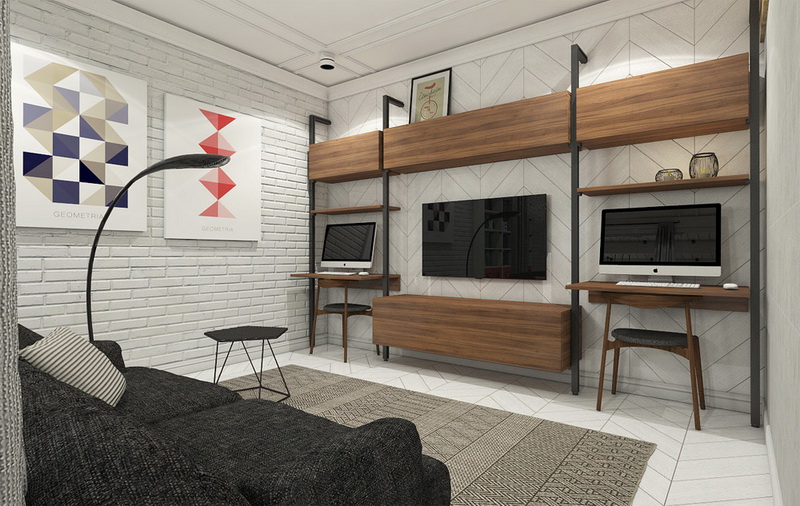 The authors - Grigory and Julia Lopatka, "DesignsTochkaRu"
The authors - Grigory and Julia Lopatka, "DesignsTochkaRu" 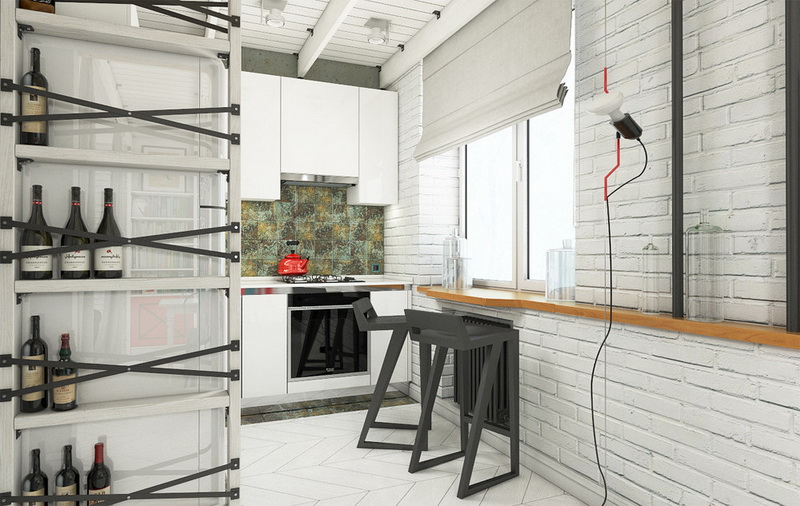 The authors - Grigory and Julia Lopatka, "DesignsTochkaRu"
The authors - Grigory and Julia Lopatka, "DesignsTochkaRu"  Grigory and Julia Lopatka, interior designers:- The original layout did not meet the assigned tasks, so redevelopment and transformation were necessary. Since there are no load-bearing walls in the apartment, we were able to move and expand the opening between the kitchen and the room. This not only added volume to the room, but also made it possible to place a dining table for several people. When planning to combine the kitchen and living room, take into account the need to agree on the redevelopment and get ready for the appearance of noise and smell when cooking, and if a powerful hood does a good job with the second, then sometimes you just have to put up with the noise. designov.ru Do not think that the small area of the apartment and the big requirements for its arrangement is an exclusively domestic problem. We found spectacular examples of combining kitchen and living room in the world capitals of fashion and design - New York and Paris. And they are completely unique - see for yourself. Changing space Architect and designer Michael K Chen calls the project, carried out in a New York studio with an area of 37 square meters, a "fold-out apartment" - thanks to a convertible wardrobe, the space changes to adapt to the task: relaxing, having a party or receiving friends ...
Grigory and Julia Lopatka, interior designers:- The original layout did not meet the assigned tasks, so redevelopment and transformation were necessary. Since there are no load-bearing walls in the apartment, we were able to move and expand the opening between the kitchen and the room. This not only added volume to the room, but also made it possible to place a dining table for several people. When planning to combine the kitchen and living room, take into account the need to agree on the redevelopment and get ready for the appearance of noise and smell when cooking, and if a powerful hood does a good job with the second, then sometimes you just have to put up with the noise. designov.ru Do not think that the small area of the apartment and the big requirements for its arrangement is an exclusively domestic problem. We found spectacular examples of combining kitchen and living room in the world capitals of fashion and design - New York and Paris. And they are completely unique - see for yourself. Changing space Architect and designer Michael K Chen calls the project, carried out in a New York studio with an area of 37 square meters, a "fold-out apartment" - thanks to a convertible wardrobe, the space changes to adapt to the task: relaxing, having a party or receiving friends ...  A young man, the owner of an apartment, oftenarranges parties and sometimes works at home. The design of a compact studio "works" in any life situation due to the flexibility of the unifying solution - an unusual designer cabinet holds a folding bed, a workplace, shelves and even built-in lighting, and its doors and panels can serve as partitions and zone dividers.
A young man, the owner of an apartment, oftenarranges parties and sometimes works at home. The design of a compact studio "works" in any life situation due to the flexibility of the unifying solution - an unusual designer cabinet holds a folding bed, a workplace, shelves and even built-in lighting, and its doors and panels can serve as partitions and zone dividers. 
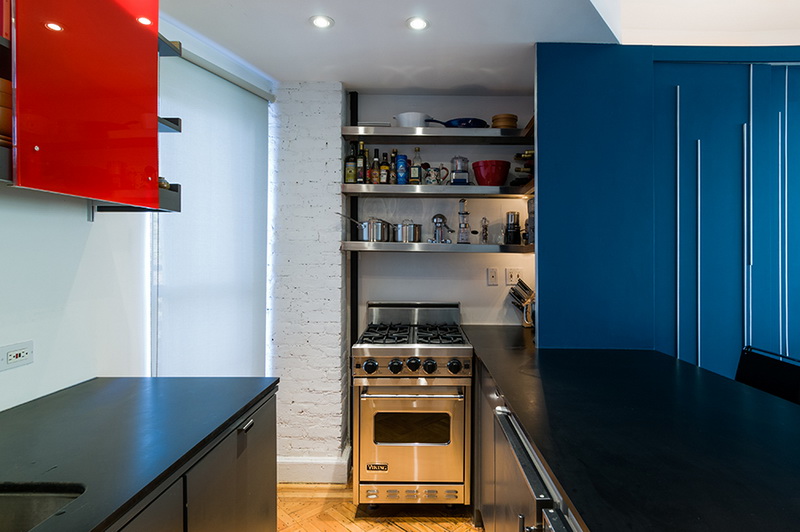

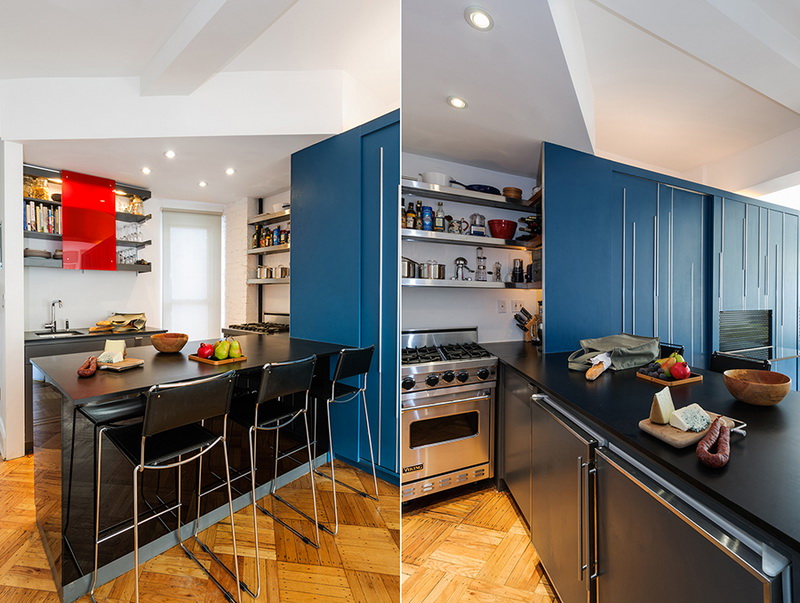 Cozy nest Young Frenchwoman, photographer andblogger Éléonore Bridge grew up in a big house, but admits that spacious apartments make her nervous. But the apartment in Paris with an area of only 35 square meters, which she designed herself, resembles a cozy and bright nest.
Cozy nest Young Frenchwoman, photographer andblogger Éléonore Bridge grew up in a big house, but admits that spacious apartments make her nervous. But the apartment in Paris with an area of only 35 square meters, which she designed herself, resembles a cozy and bright nest. 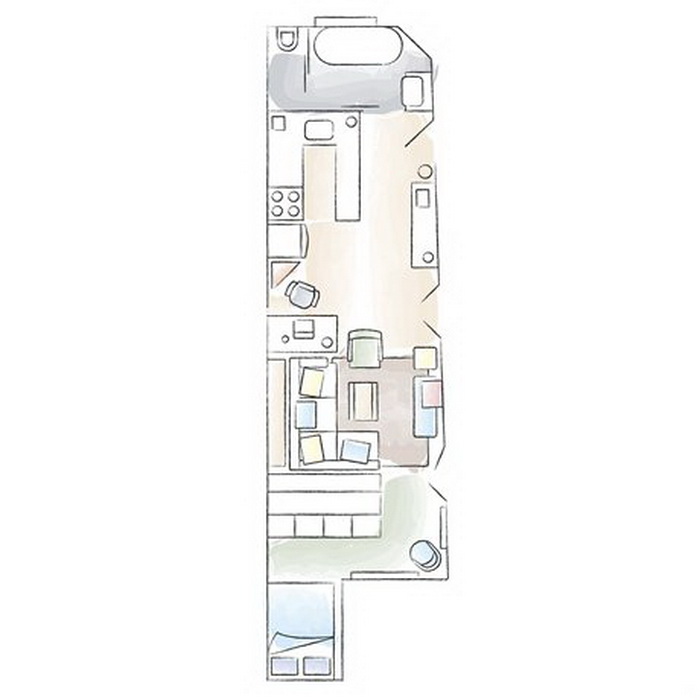 The planning of a long and narrow square hadcompletely redone - but now the bedroom is located on the site of the former bathroom, in an isolated area, and in the transferred to its place the bathroom appeared window. The combination of living room and kitchen allows Eleanor to receive 40 guests at once, a lot of open shelves help to organize storage conveniently and beautifully, and bright decor and textiles make the apartment unique and unforgettable.
The planning of a long and narrow square hadcompletely redone - but now the bedroom is located on the site of the former bathroom, in an isolated area, and in the transferred to its place the bathroom appeared window. The combination of living room and kitchen allows Eleanor to receive 40 guests at once, a lot of open shelves help to organize storage conveniently and beautifully, and bright decor and textiles make the apartment unique and unforgettable. 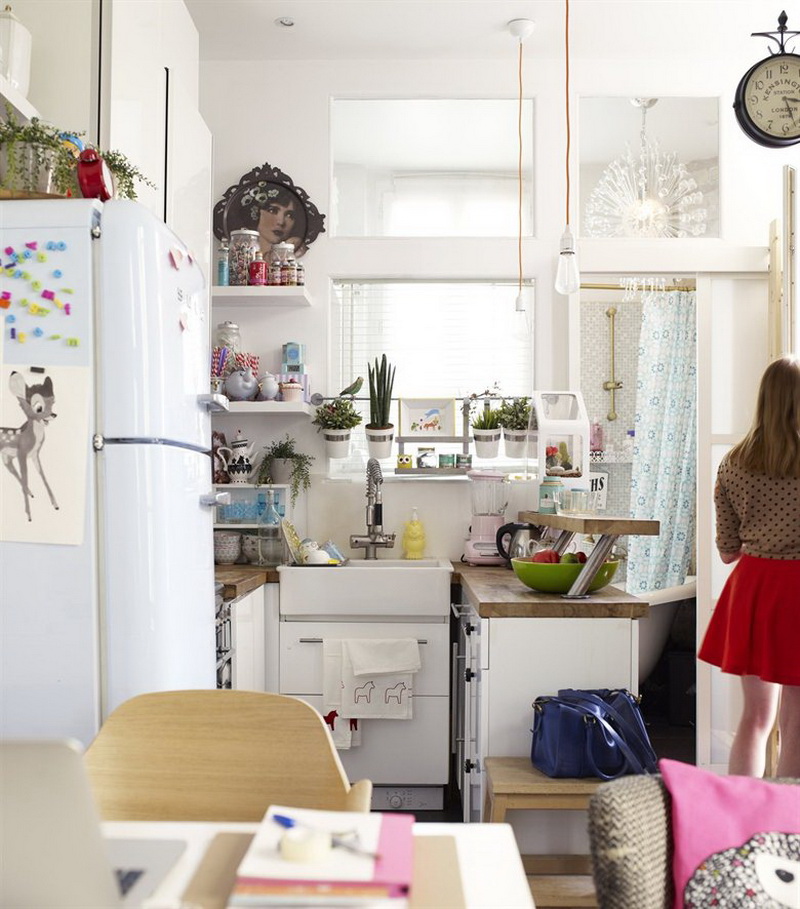
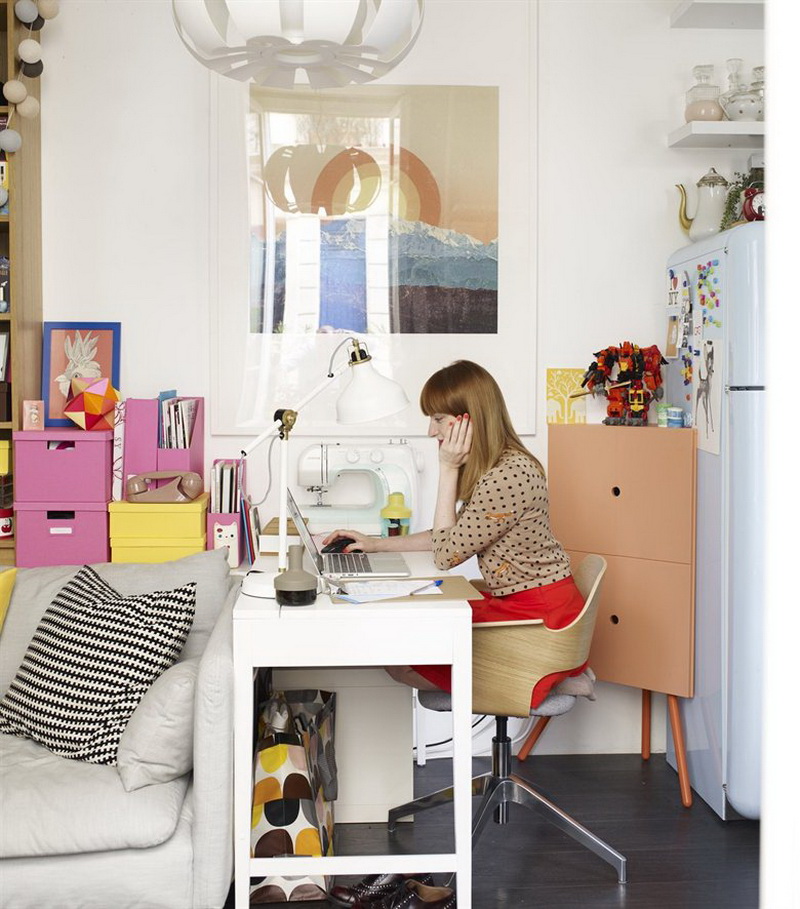
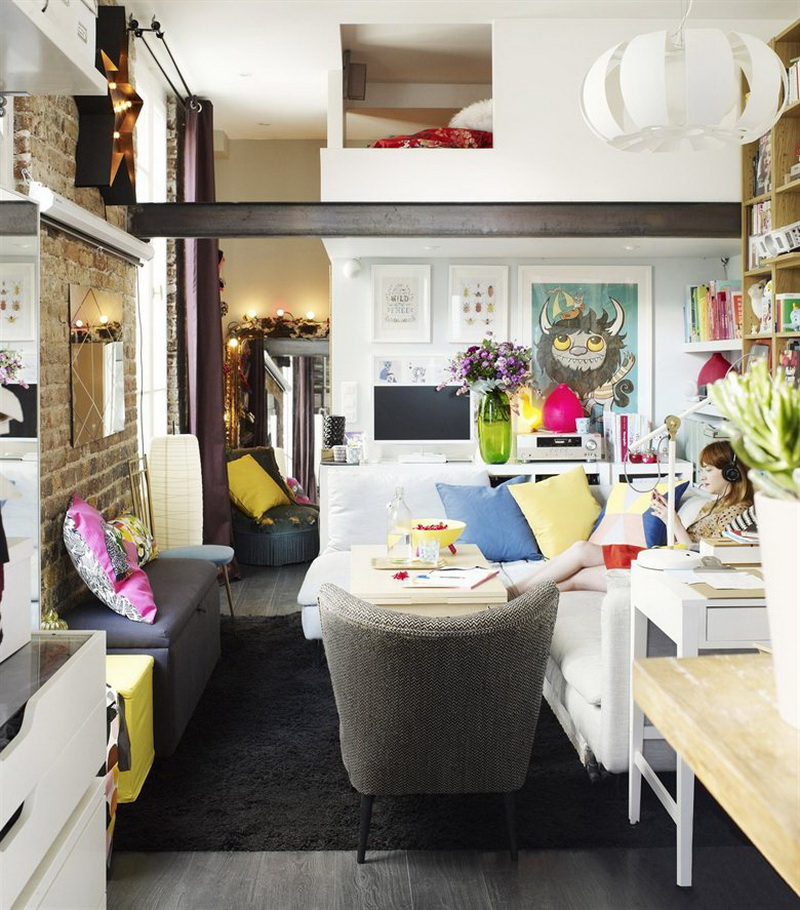
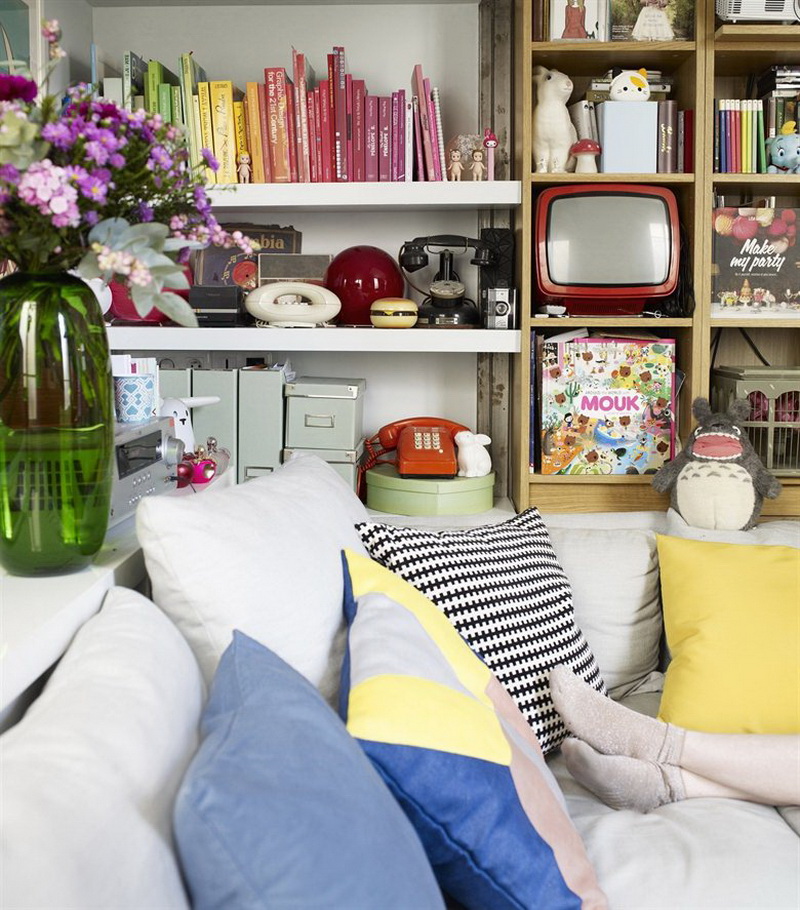
Kitchen-living room design: examples of planning and zoning

