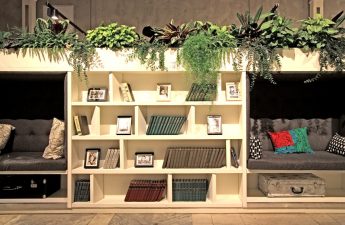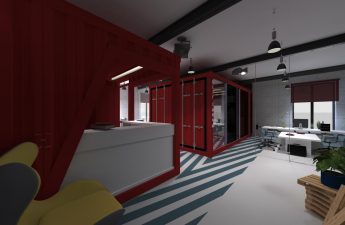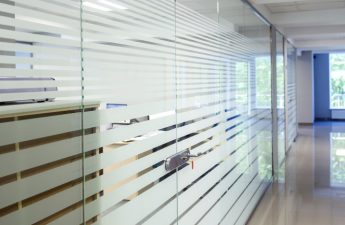What future office spaces youngdesigners? What's new, and most importantly - the fresh they can offer? Some works of the graduates of the Modern School of Design fell into our hands, and we will declassify their projects with great pleasure
To begin with, it's worth telling a little about herselfa school that graduates graduates in various areas of design. The Modern School of Design The Modern School of Design is an educational private institution of additional professional education that prepares specialists in various areas of design. During the learning process, visits to production facilities and showrooms are organized for students, as well as master classes are held by representatives of leading specialized companies. About 200 graduates leave the school every year. They are given the opportunity to find employment; for this, representatives of companies from various business areas are invited to open defense of their graduation projects. After completing the programs, graduates are issued a diploma of professional retraining (of the established sample). designstudy.ru
Students themselves performed project visualizations,which, of course, do not look like the ones that can hardly be distinguished from the photo. But we appreciate their work and ideas, right? Let us feel ourselves in the role of the members of the examination committee.
Elena Gordienko's office project was created for the Germancompany Lieca, which produces photographic equipment. The assignment is as follows: a 161 square meter open-plan space located on the tenth floor of an office building. The room has two communication shafts and four supporting columns, which must be harmoniously integrated into the layout and interior. It is required to create a functional, comfortable and ergonomic space from these initial ones. Layout and design
Based on the terms of reference, elongatedThe room of free planning had to be divided into zones. For this purpose, partitions made of GKL and plastic were used. The space acquired forms of the office and was divided as follows:
- hall;
- work zone;
- director's office;
- negotiation;
- kitchen;
- a bathroom.
Hall
If you open the door, you will not havedoubt that you were in the office of the company Lieca. Huge lenses in which light, refracted, scattered around, have a practical purpose, being partitions. The diaphragm scale on the floor stretches along the hall, smoothly passing into the working area. 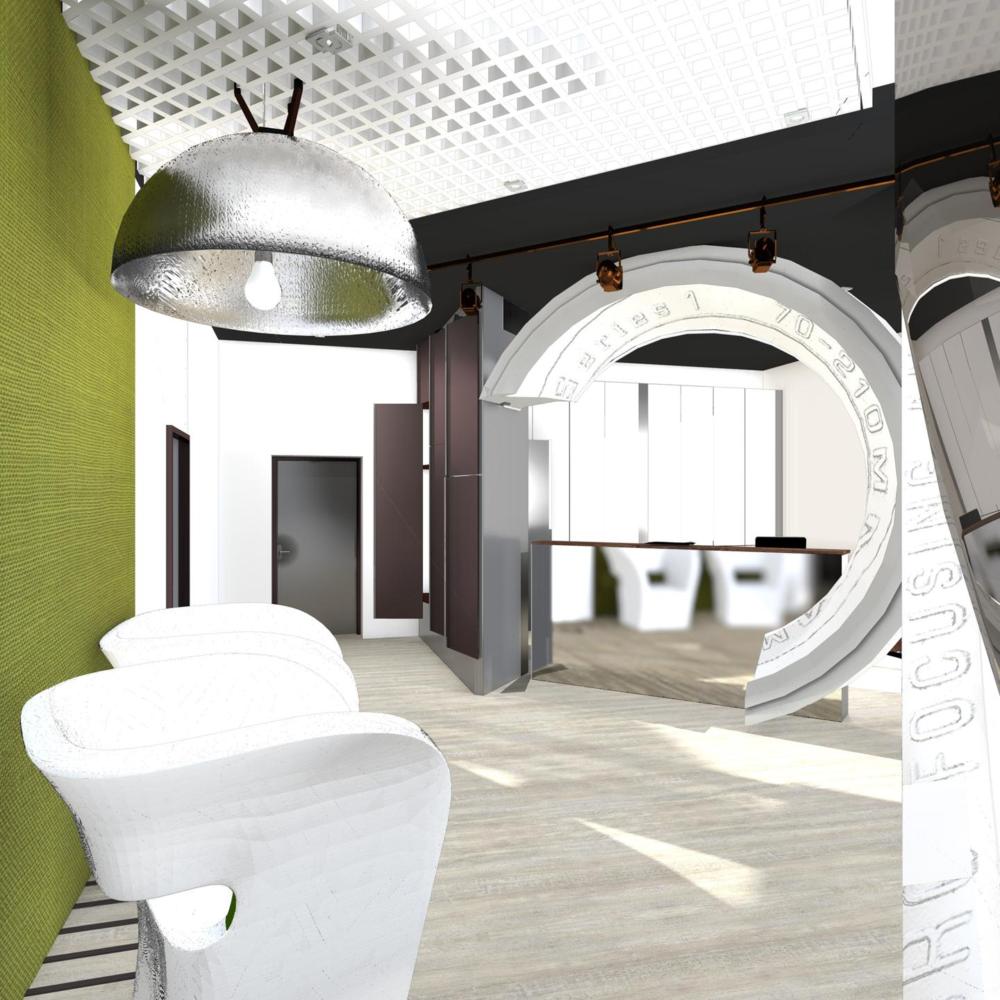
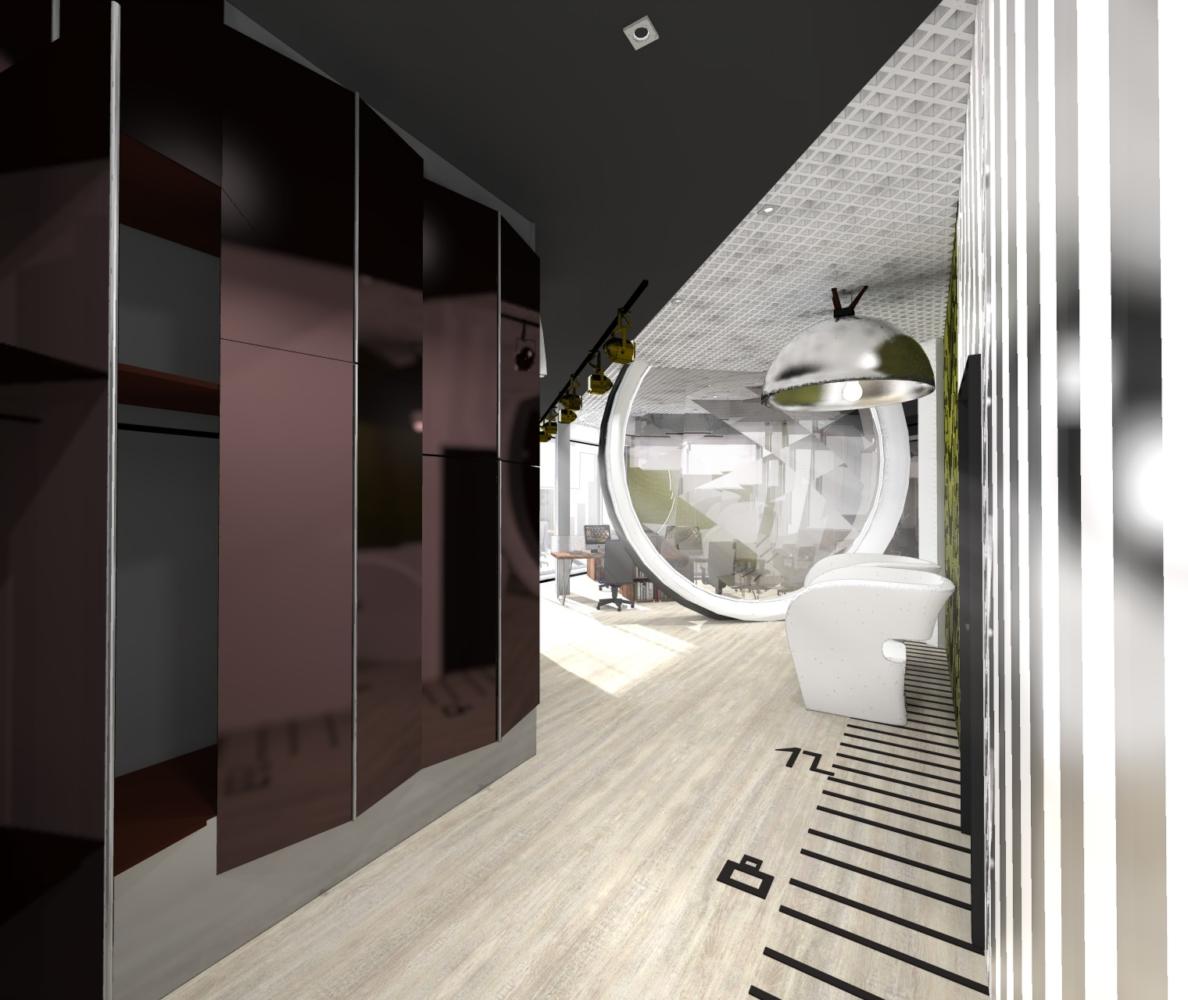 Work zone
Work zone
The main part of the office is workingspace. Its location was determined by panoramic windows, allowing employees to work in natural light for most of the day. Wooden tables perfectly fit into the interior. It is believed that natural materials and textures contribute to active brain activity. 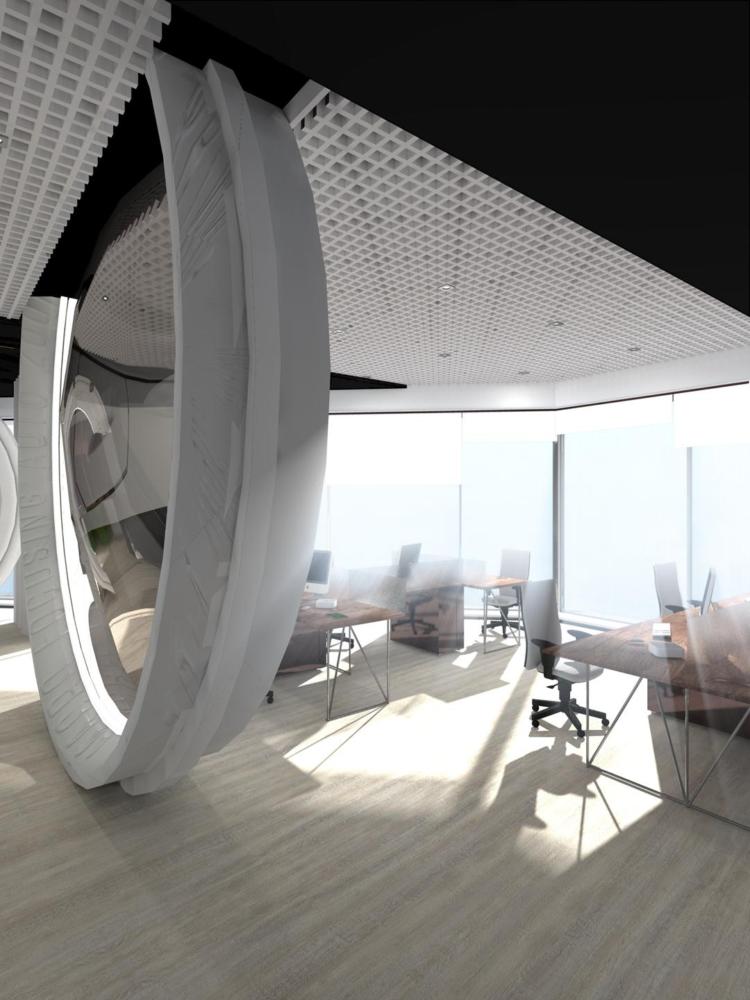
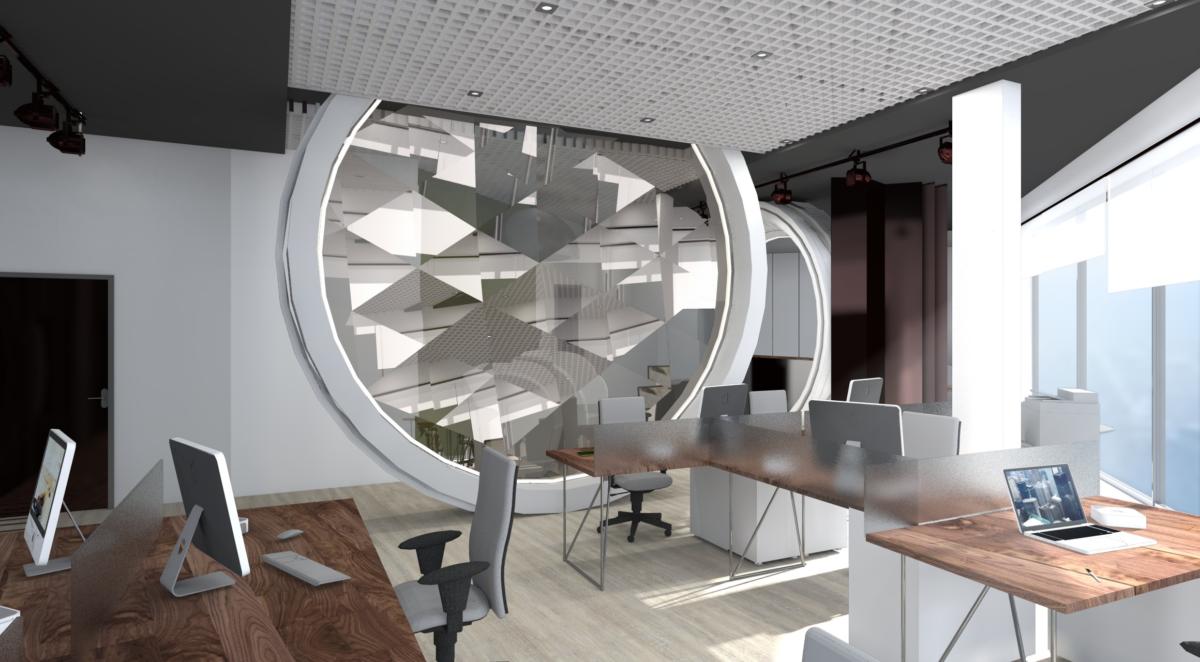 Cabinet
Cabinet
The director's office is separated from the general areadarkened glass and as laconic as the work area. However, the chief should have some advantages, and this is a small lawn directly on the desktop. Here, of course, you will not stroll with bare feet, but having passed the palm over it, you will definitely get a pleasant tactile sensation. Is not it lovely? 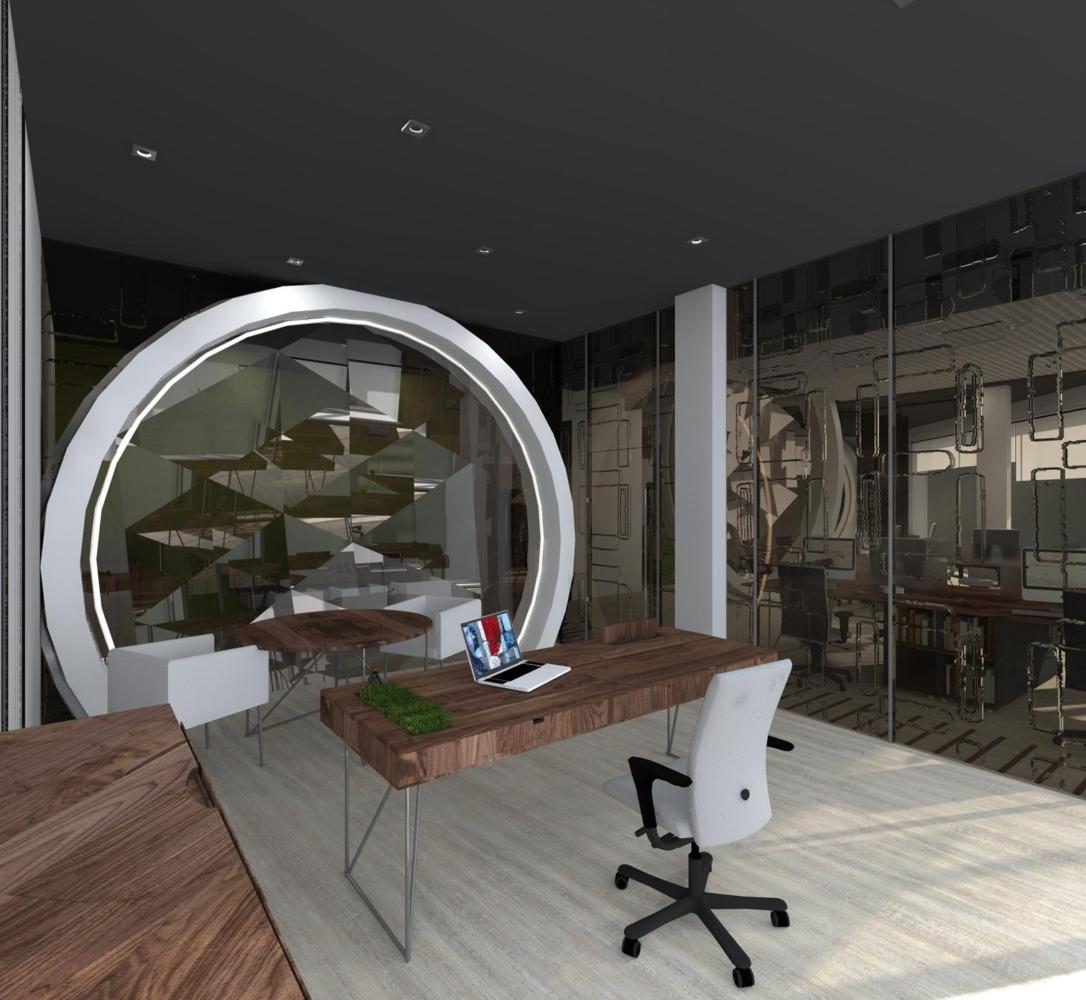 Bathroom and kitchen
Bathroom and kitchen
A reminder that the company has a long history in the photographic market is the wooden tripods used under the sinks once used for cameras.
In the kitchen, as well as in other areas of the office, wooden finishing materials are used. On both sides of the table are small square stools. 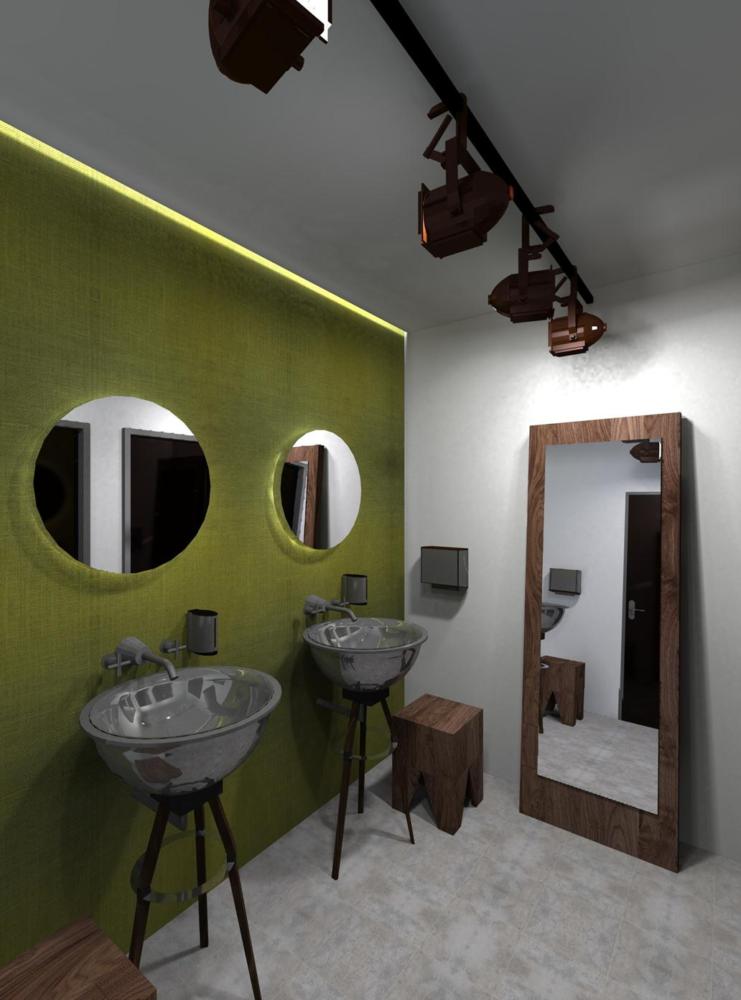
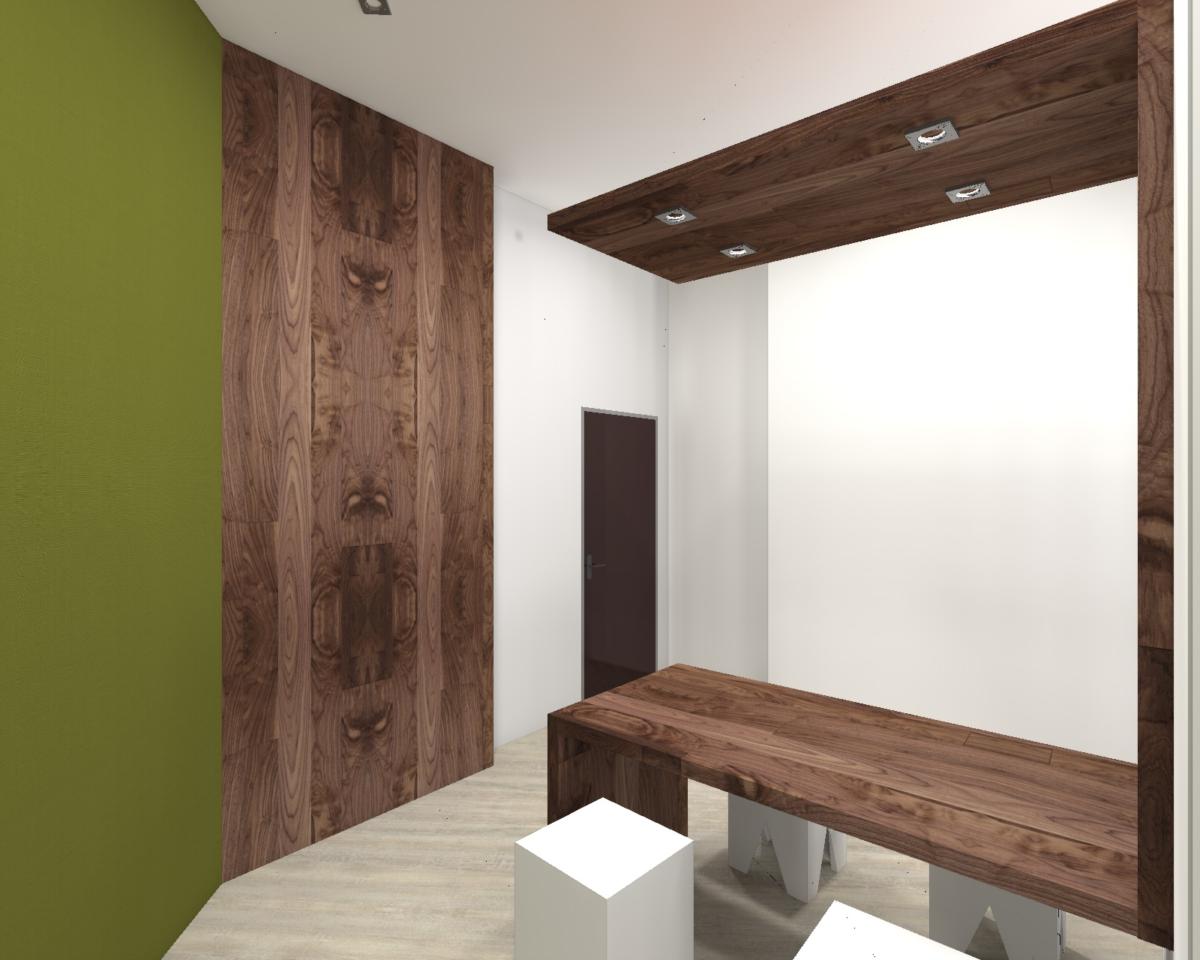 Lighting
Lighting
The office uses several types of lighting. The luminaires on the busbar trunking give brightness in the work area and at the reception. The scattered light is created by a number of built-in lamps, and the suspended chandelier in the waiting area gives extra comfort.
