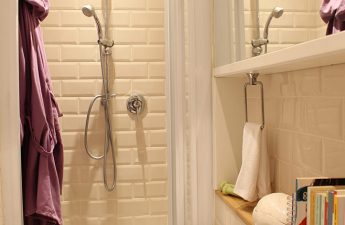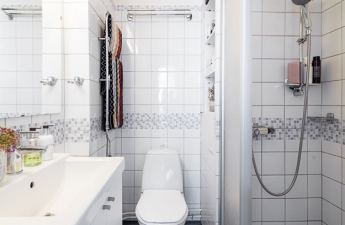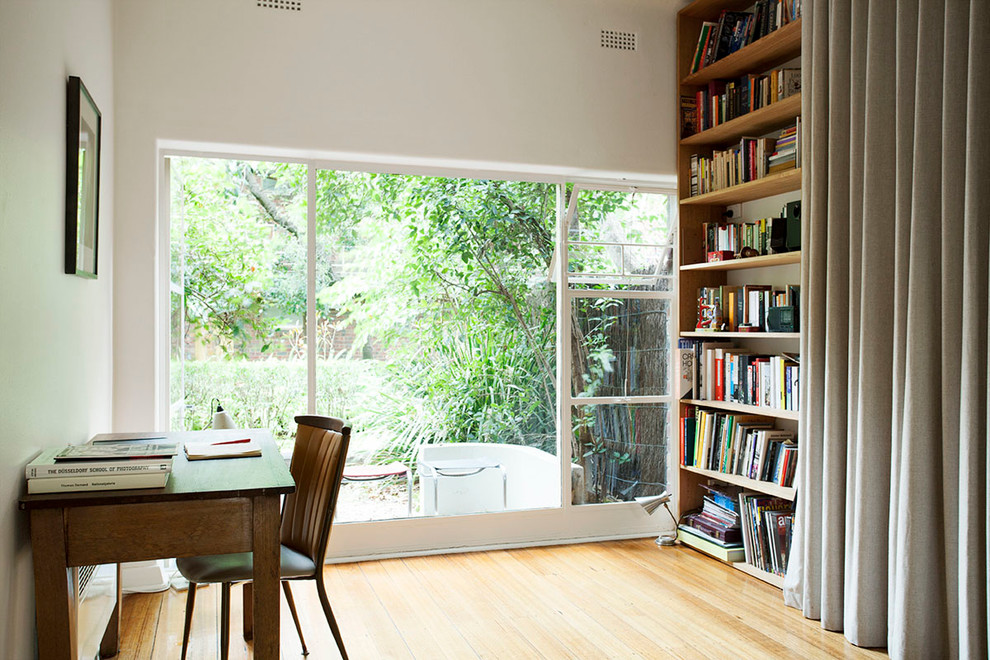 Architect Michael Roper (Michael Roper) hassmall apartment with a total area of 24 square meters, located in a vibrant and picturesque suburb of Melbourne. It is located on the first floor of an old building built in 1936, and also has a simple and laconic layout with many functional areas: a bedroom, a dining room, an office and a guest salon. The owner wanted to create a comfortable and serene environment in his own, which is great for relaxation, pleasant pastime with friends, as well as dining and work. With the help of specialists from the Architecture Architecture agency, he designed a reconstruction plan for his apartment, which allowed him to create an incredibly cozy and practical space in a limited area.
Architect Michael Roper (Michael Roper) hassmall apartment with a total area of 24 square meters, located in a vibrant and picturesque suburb of Melbourne. It is located on the first floor of an old building built in 1936, and also has a simple and laconic layout with many functional areas: a bedroom, a dining room, an office and a guest salon. The owner wanted to create a comfortable and serene environment in his own, which is great for relaxation, pleasant pastime with friends, as well as dining and work. With the help of specialists from the Architecture Architecture agency, he designed a reconstruction plan for his apartment, which allowed him to create an incredibly cozy and practical space in a limited area. 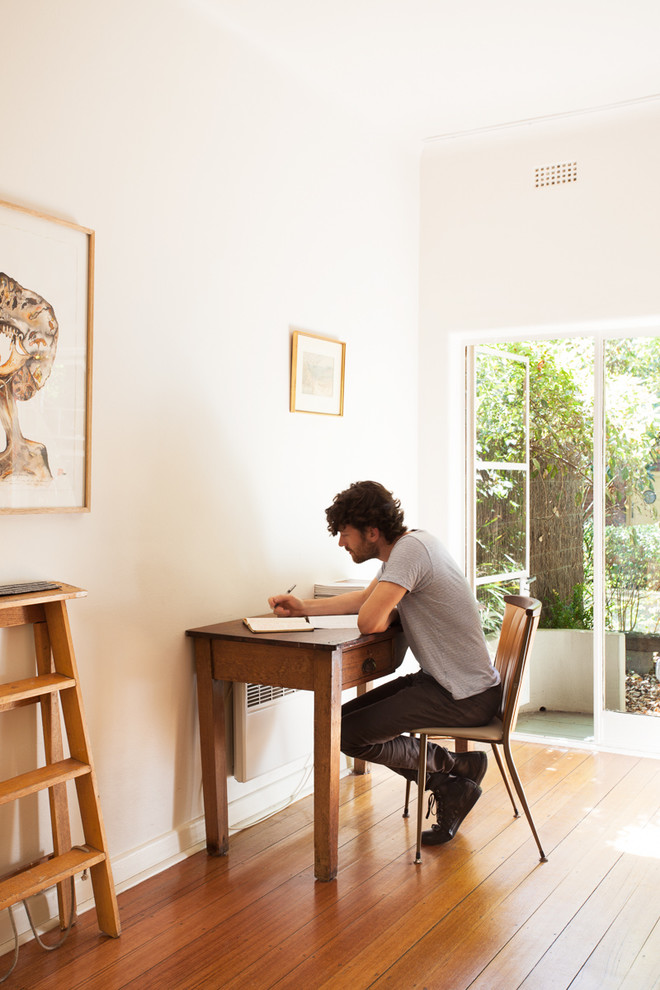 The house has a small terrace with stunninggreenery and trees, which the owner can admire through the transparent glazing of the panoramic window. The decoration of the apartment was made in a simple and concise style, which does not distract the master from his creative work. For wall cladding specialist chose white color range, visually increasing the area of housing. At the same time, the floor surface was decorated with textured wooden parquet, filling the atmosphere with incredible comfort and warmth.
The house has a small terrace with stunninggreenery and trees, which the owner can admire through the transparent glazing of the panoramic window. The decoration of the apartment was made in a simple and concise style, which does not distract the master from his creative work. For wall cladding specialist chose white color range, visually increasing the area of housing. At the same time, the floor surface was decorated with textured wooden parquet, filling the atmosphere with incredible comfort and warmth. 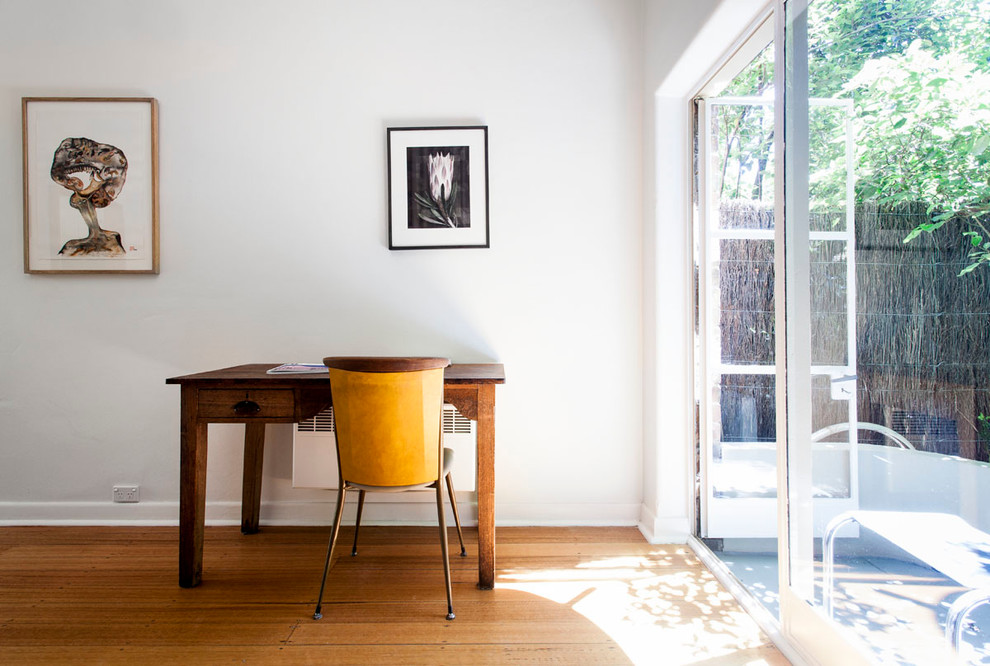 A modest corner for work was equipped with vintagefurniture: laconic writing desk with a box for paper, a simple chair, as well as works of art in thin frames. Panoramic decoration of the windows makes it possible to fill this area with dazzling sunshine and natural warmth.
A modest corner for work was equipped with vintagefurniture: laconic writing desk with a box for paper, a simple chair, as well as works of art in thin frames. Panoramic decoration of the windows makes it possible to fill this area with dazzling sunshine and natural warmth.  In the following photos you can see the various options for installing a furniture set and apartment decoration.
In the following photos you can see the various options for installing a furniture set and apartment decoration. 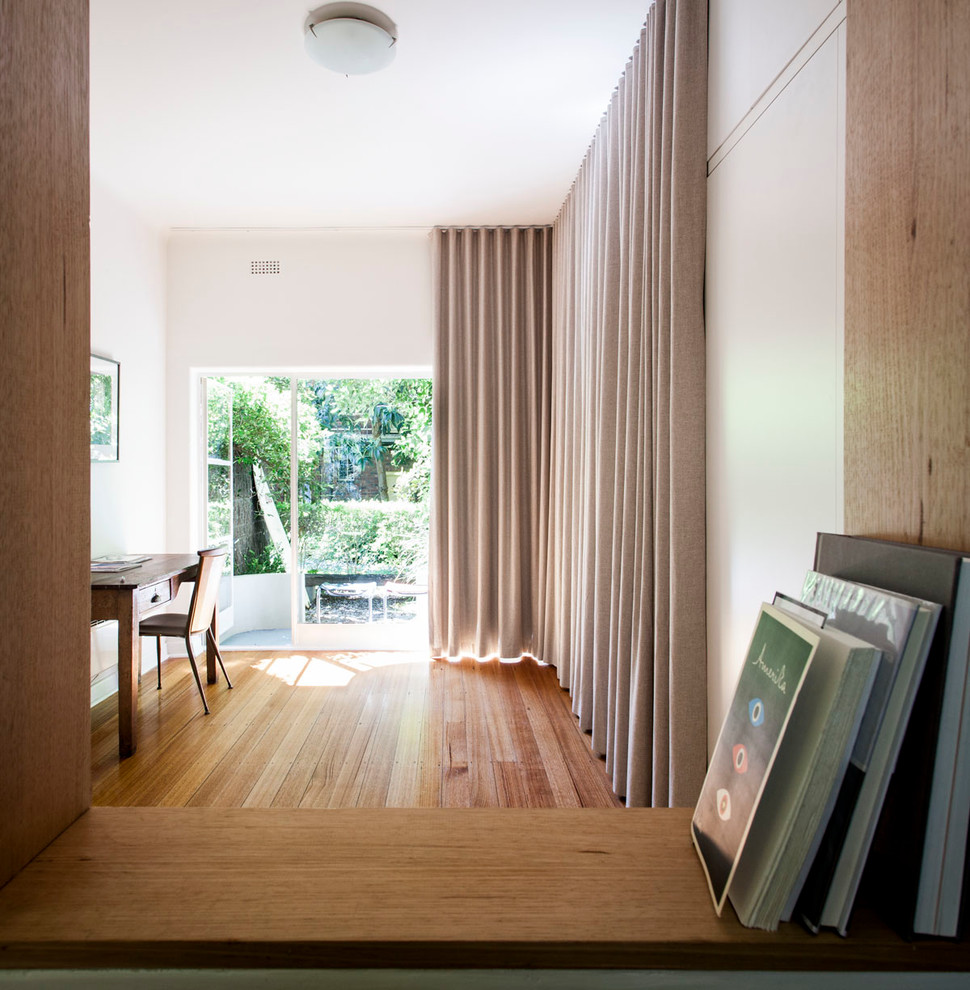 Large floor-to-ceiling windows decorateFlowing beige curtains, which are wonderfully written off into the overall style of decoration and at the same time give the situation an incredible charm and comfort.
Large floor-to-ceiling windows decorateFlowing beige curtains, which are wonderfully written off into the overall style of decoration and at the same time give the situation an incredible charm and comfort.  Beautiful curtain was used for decorationstorage areas. He hides the dressing room, bookshelves, modular bedding and home appliances from outside gaze. In addition, the curtain gives the situation an incredible charm and conciseness.
Beautiful curtain was used for decorationstorage areas. He hides the dressing room, bookshelves, modular bedding and home appliances from outside gaze. In addition, the curtain gives the situation an incredible charm and conciseness. 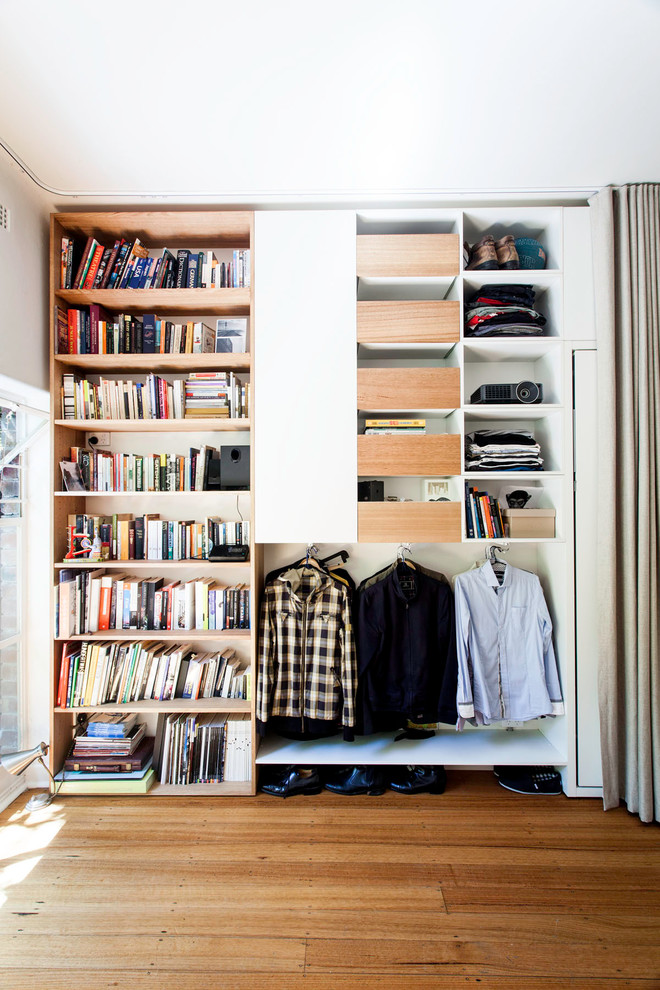 Designer furniture was specially made for this project.
Designer furniture was specially made for this project. 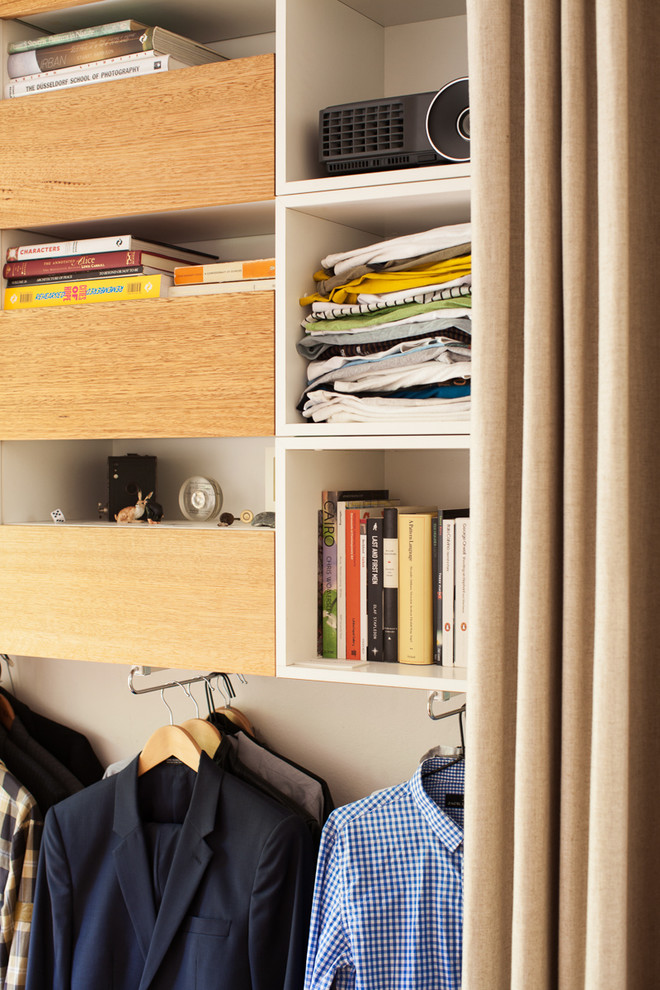
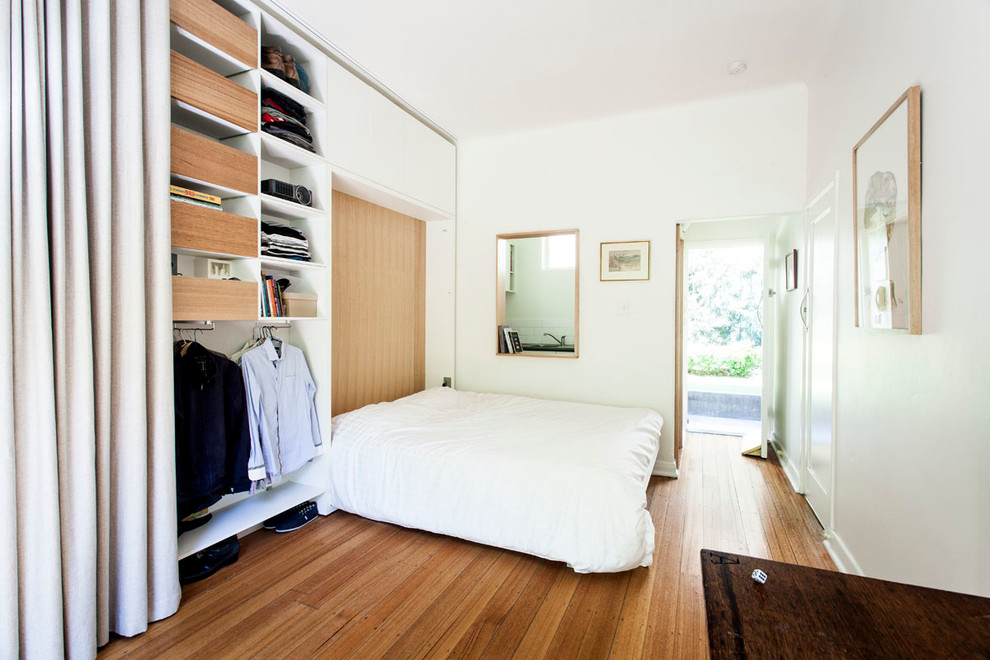 The bed has a folding design. In the evening, it descends and forms a comfortable and comfortable sleeping place for the owner. At the same time, during the arrival of guests and friends, it easily rises, freeing up valuable space for recreation and entertainment.
The bed has a folding design. In the evening, it descends and forms a comfortable and comfortable sleeping place for the owner. At the same time, during the arrival of guests and friends, it easily rises, freeing up valuable space for recreation and entertainment. 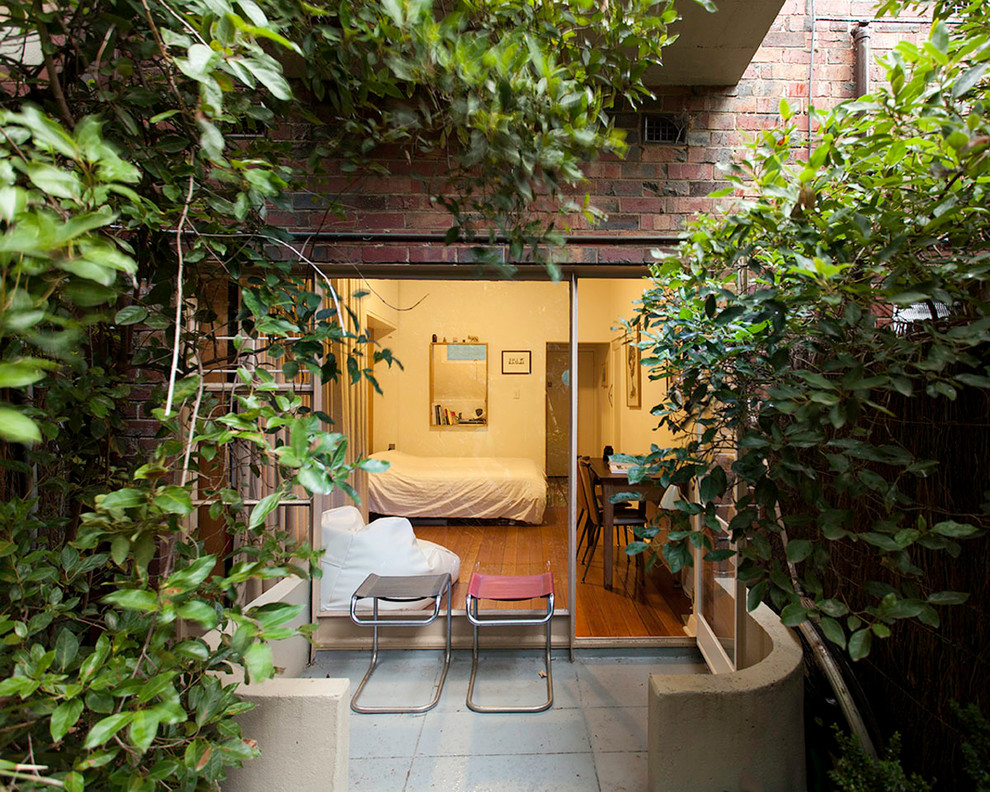 The balcony overlooks the large garden of Carlton Gardens,located across the street from the house and a UNESCO World Heritage Site. It is also worth noting that the apartments are located in a lively area with developed infrastructure, so from it to shops, cafes and other establishments can be reached on foot.
The balcony overlooks the large garden of Carlton Gardens,located across the street from the house and a UNESCO World Heritage Site. It is also worth noting that the apartments are located in a lively area with developed infrastructure, so from it to shops, cafes and other establishments can be reached on foot. 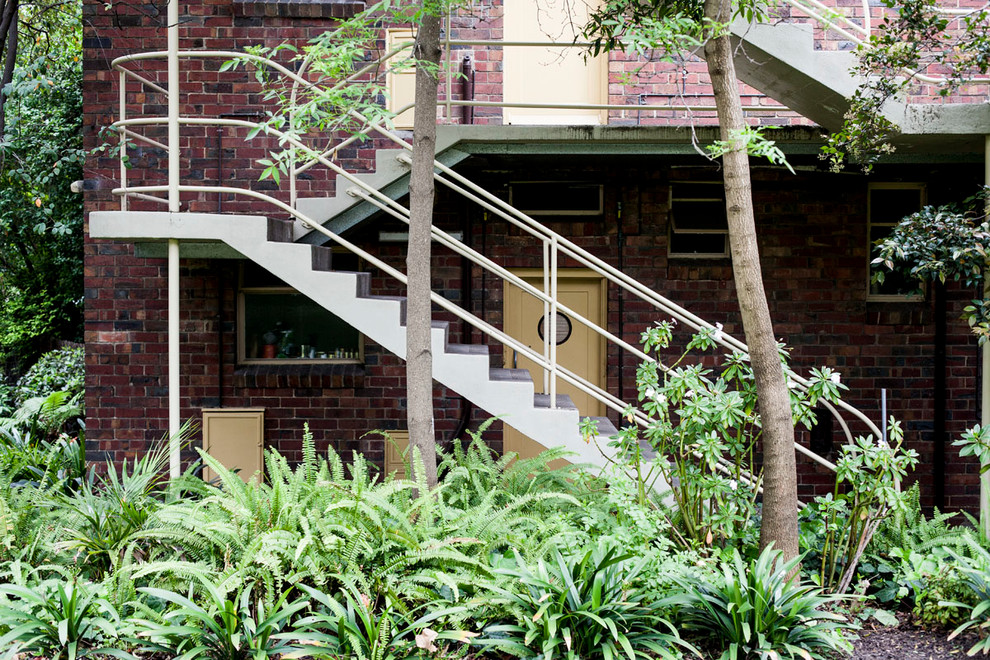
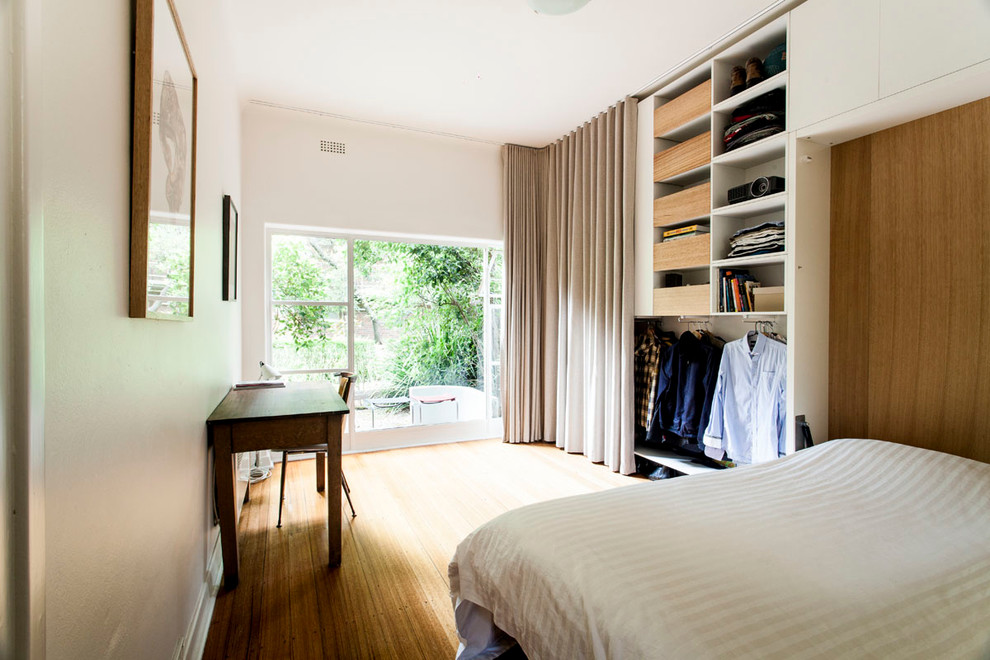 For decorating the house a specialist chose a simplepalette. So, for example, he completed the decoration of the walls in the snow-white range, which visually expands the area of the apartment and gives the atmosphere incredible softness and charm. At the same time, he used textured ash wood for cladding the floor surface.
For decorating the house a specialist chose a simplepalette. So, for example, he completed the decoration of the walls in the snow-white range, which visually expands the area of the apartment and gives the atmosphere incredible softness and charm. At the same time, he used textured ash wood for cladding the floor surface. 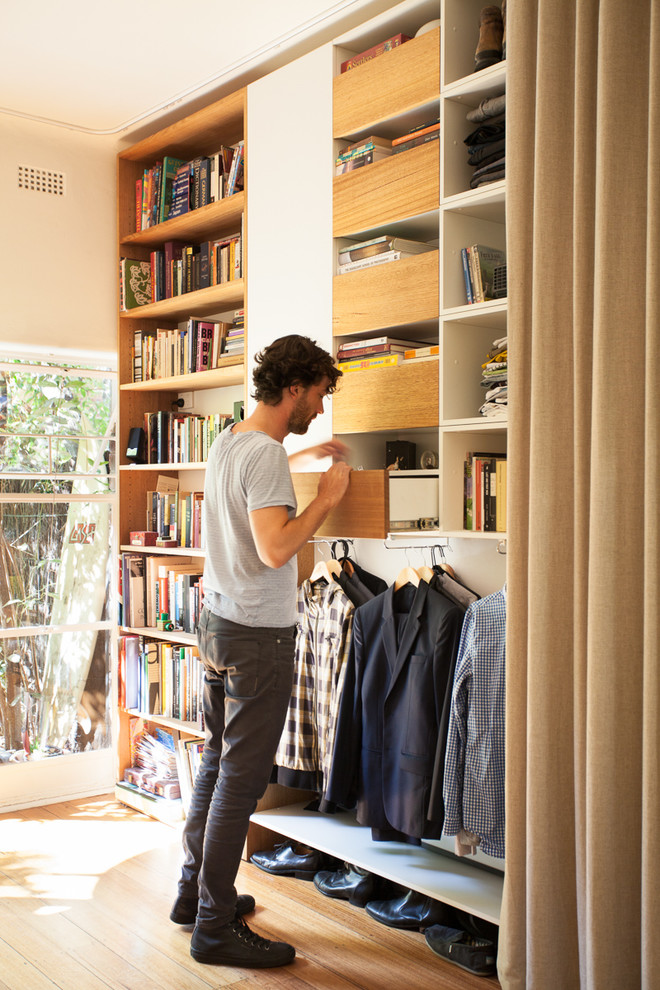 The bathroom and kitchen remained untouched during the renovation.
The bathroom and kitchen remained untouched during the renovation. 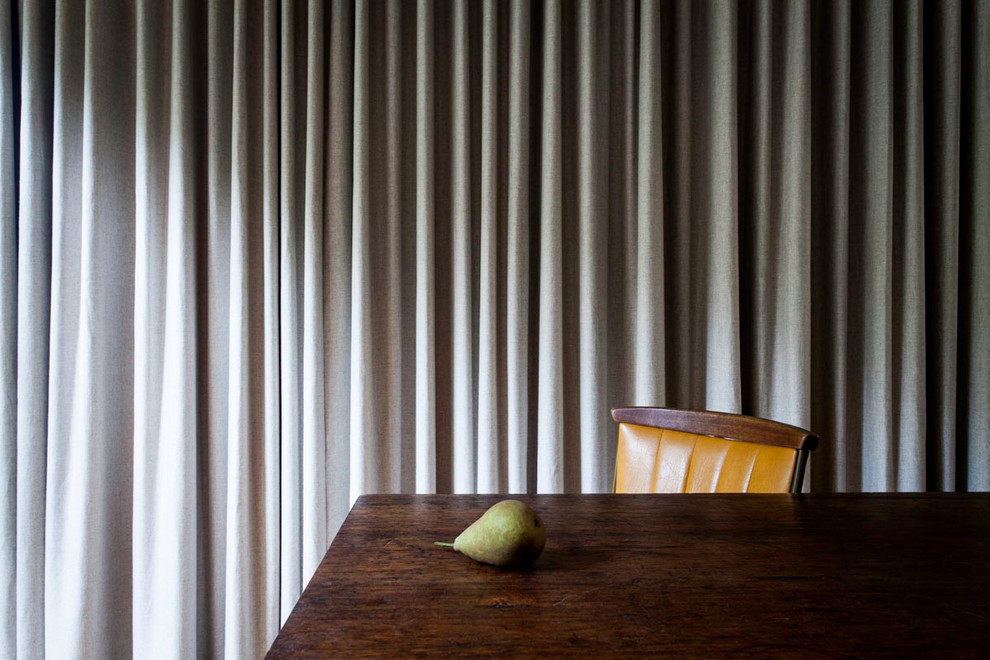 Interior design by ArchitectureArchitecture, in the Australian suburb of Fitzroy in Melbourne, is a phenomenal creative masterpiece. An excellent location on the ground floor of an old building, a functional layout with several areas for living and quiet relaxation, incomparable decoration in a modern manner, a neutral color palette in the decor, visually expanding the small area, as well as a cozy atmosphere attract close attention and interest of the public.
Interior design by ArchitectureArchitecture, in the Australian suburb of Fitzroy in Melbourne, is a phenomenal creative masterpiece. An excellent location on the ground floor of an old building, a functional layout with several areas for living and quiet relaxation, incomparable decoration in a modern manner, a neutral color palette in the decor, visually expanding the small area, as well as a cozy atmosphere attract close attention and interest of the public.
Making a small apartment. An example from Architecture Architecture


