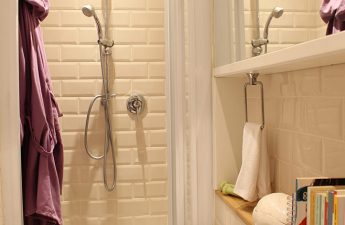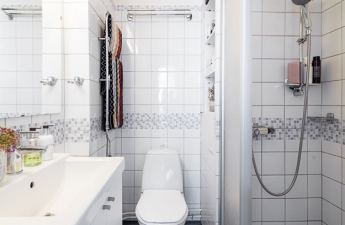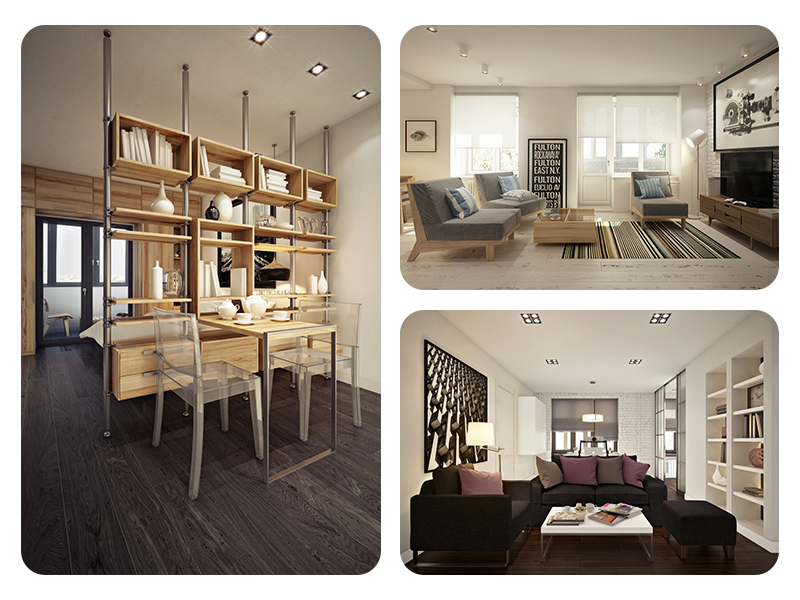 When we think of beautiful homes, we presentyourself sweeping mansions and unattainable estates. But the truth is that a beautiful house is something that you can fashion from your living corner. Why try to shove big things into small apartments? Isn't it better, using simple design and neutral colors, with lots of shelving and drawers, to turn a tiny studio apartment into your personal lock. Three houses from Curly Studio show that it is not necessary to have a lot of space to make the house beautiful and habitable.
When we think of beautiful homes, we presentyourself sweeping mansions and unattainable estates. But the truth is that a beautiful house is something that you can fashion from your living corner. Why try to shove big things into small apartments? Isn't it better, using simple design and neutral colors, with lots of shelving and drawers, to turn a tiny studio apartment into your personal lock. Three houses from Curly Studio show that it is not necessary to have a lot of space to make the house beautiful and habitable.
Example 1
The first house we represent occupies 32sq. A beautiful wooden platform bed is separated from the main room of the house by custom-made floating shelves. Although such open shelves produce a beautiful effect, everyone living here will have to get a stepladder and a good rag. 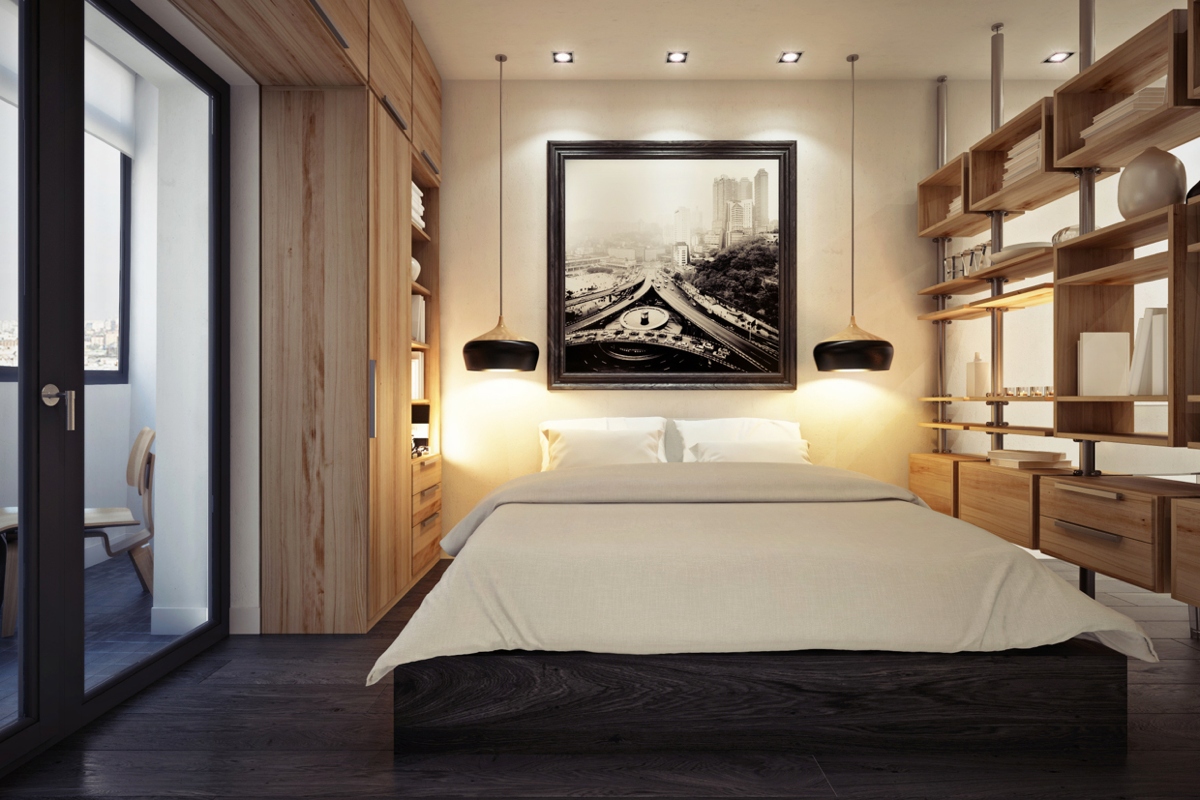
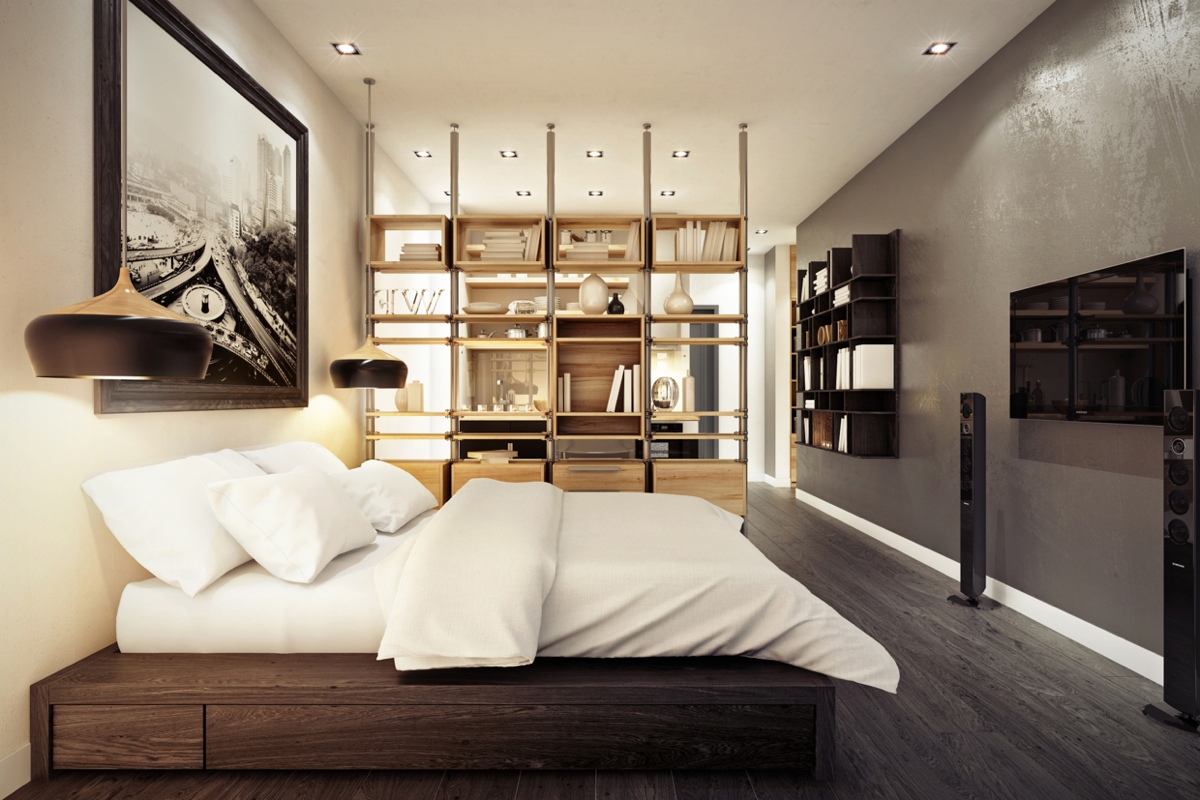
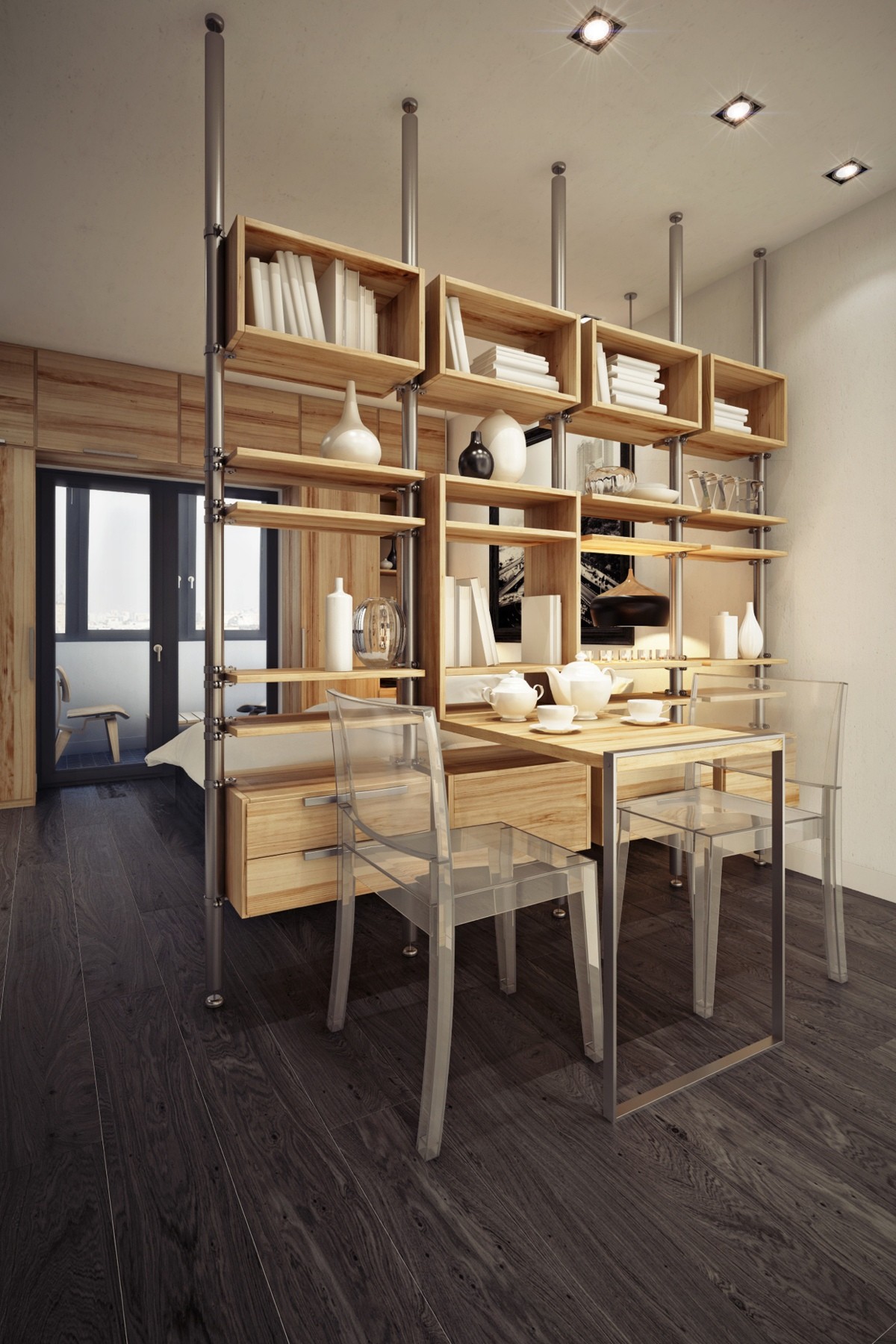 The narrow kitchen is also equipped with beautiful open shelves.
The narrow kitchen is also equipped with beautiful open shelves. 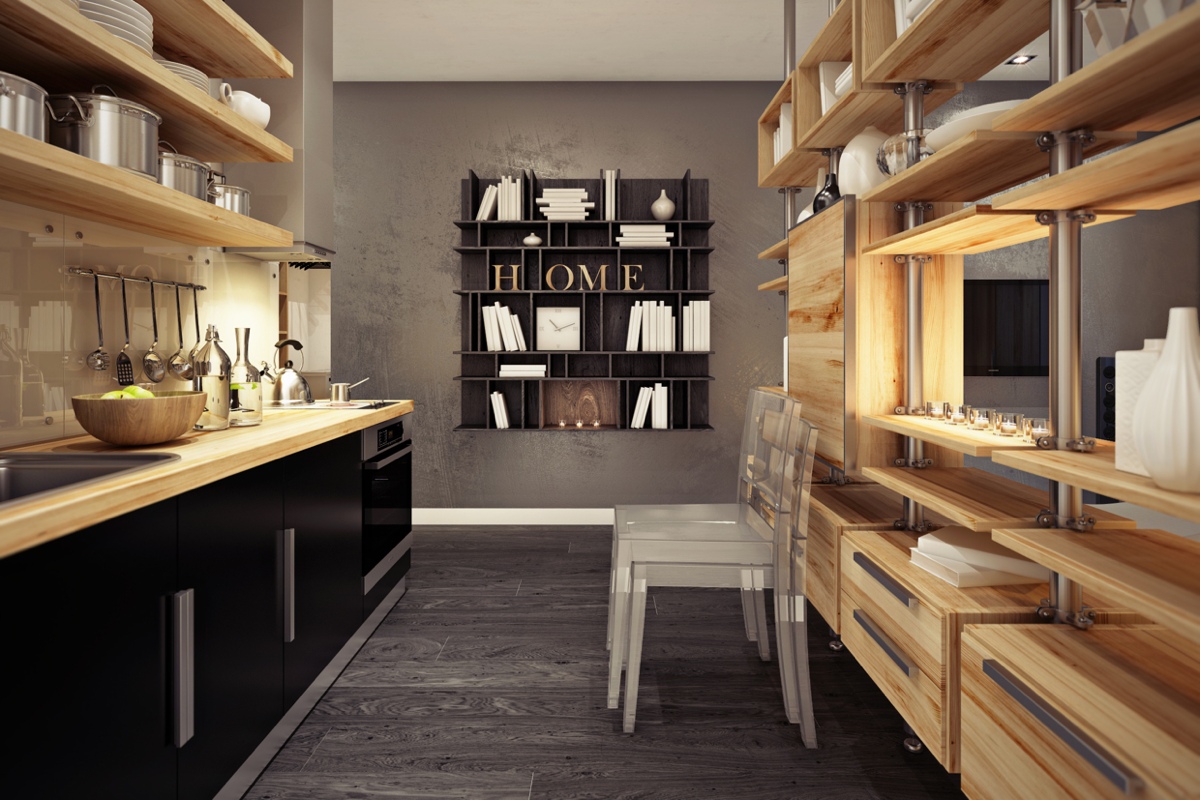
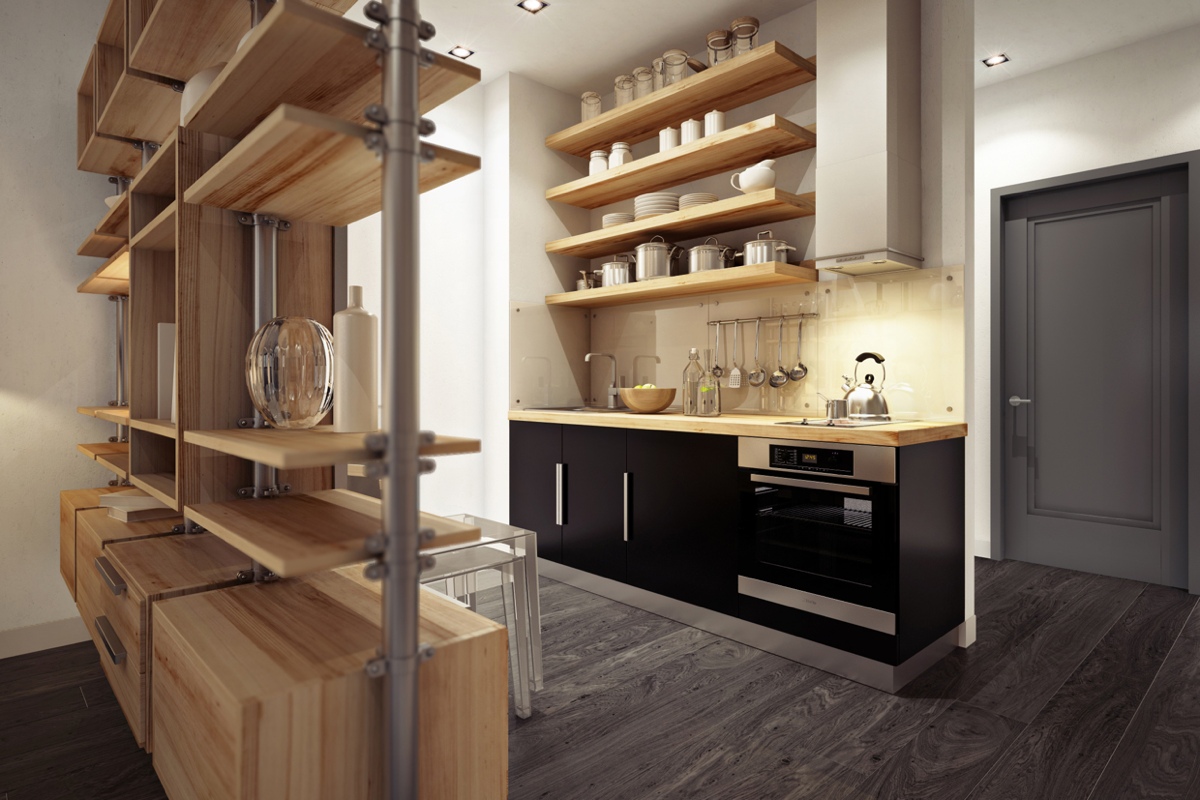 The hallway has a built-in wardrobe, in the boxes and drawers of which you can hide the laundry.
The hallway has a built-in wardrobe, in the boxes and drawers of which you can hide the laundry. 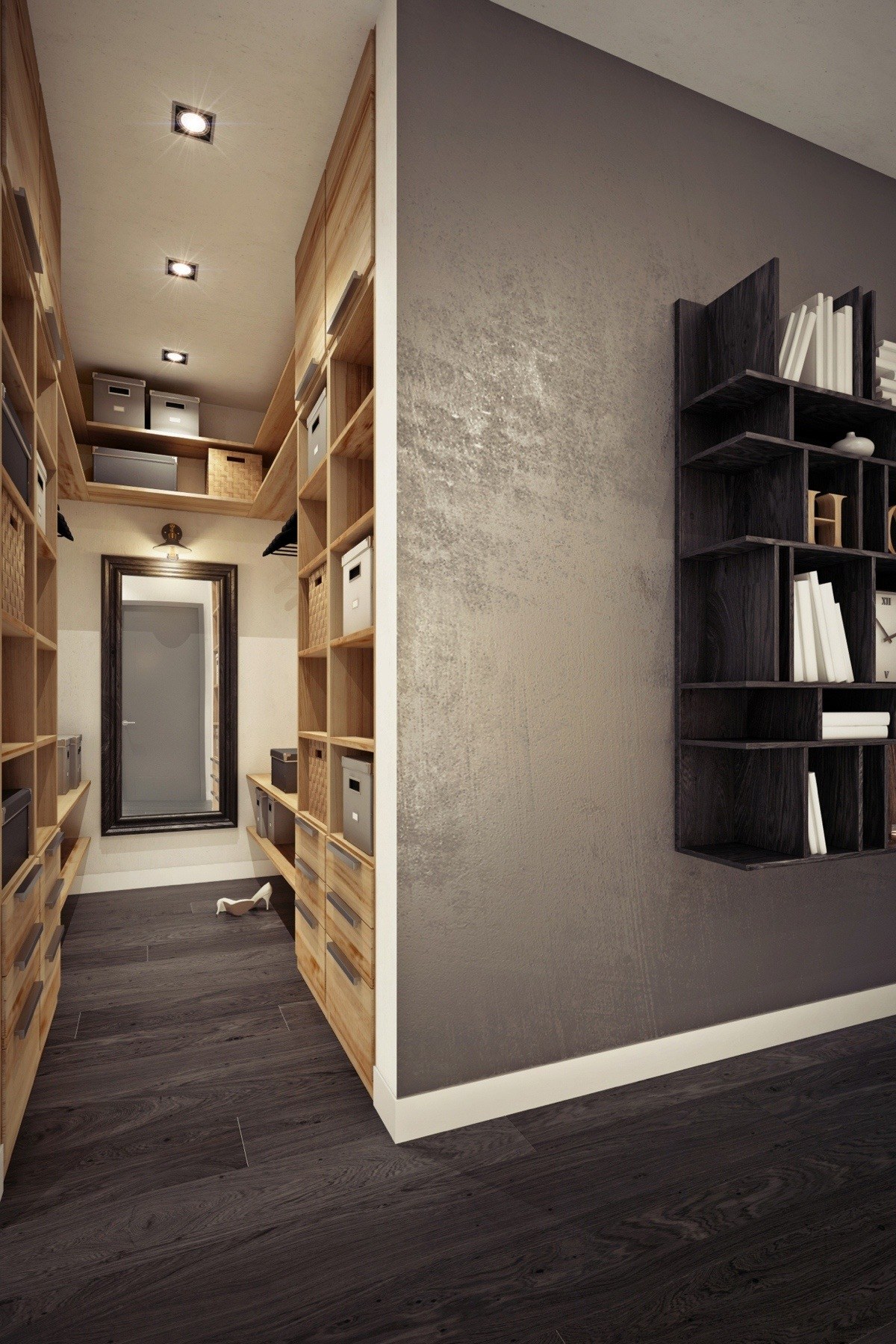 A small shower and a floating sink in a tiled bathroom make up the final touch to comfort and practicality.
A small shower and a floating sink in a tiled bathroom make up the final touch to comfort and practicality. 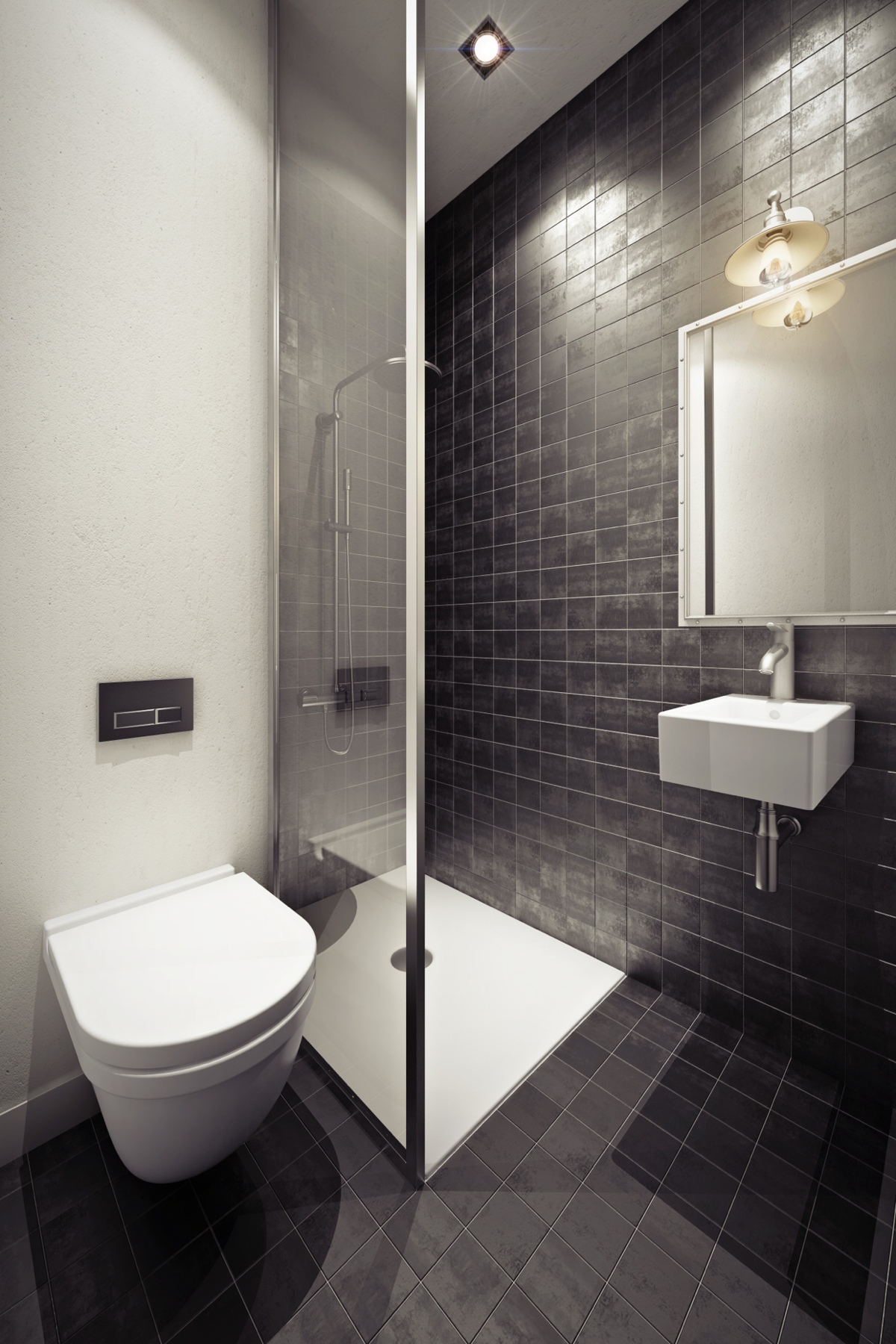
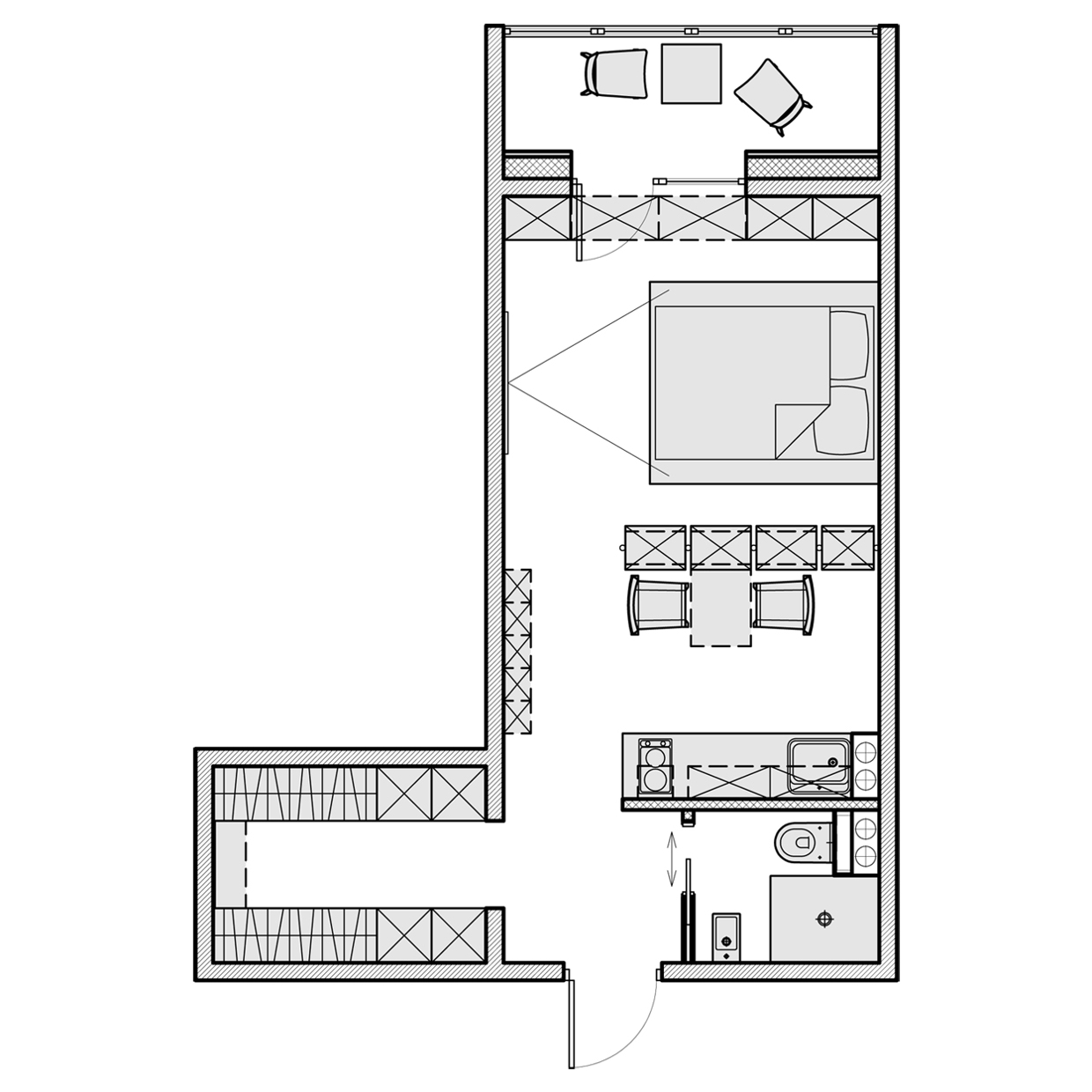
Example 2
The second design we represent is located on 40 square meters. Instead of shelving in this house, sliding glass doors are used to separate the bedroom from the living room. 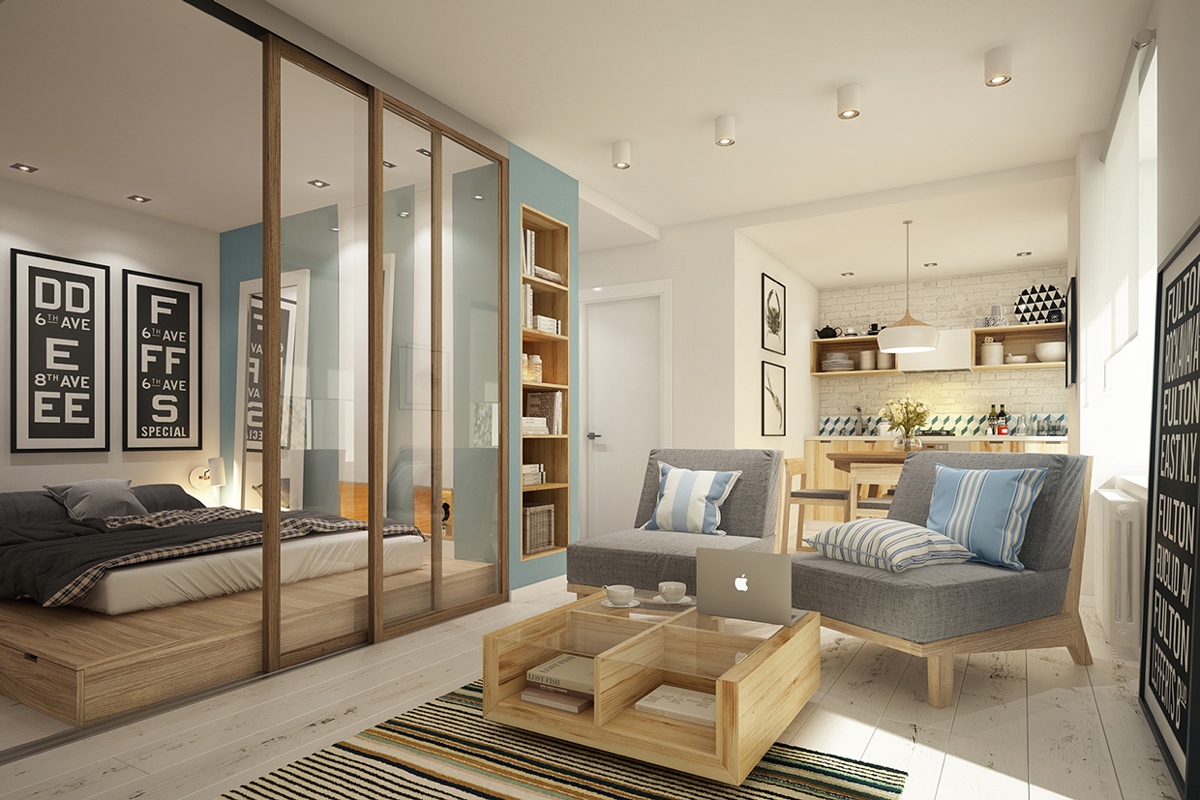
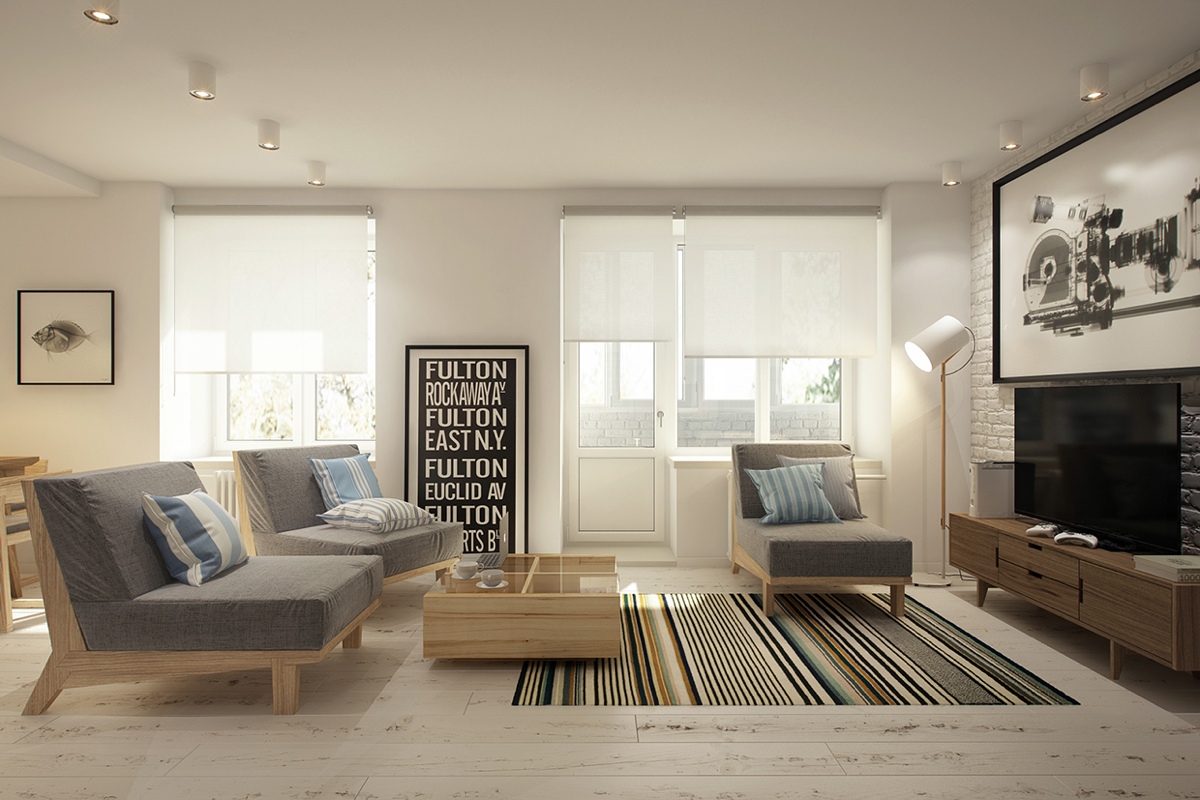 A smart coffee table in the living room doubles its area at the expense of shelves under the table top.
A smart coffee table in the living room doubles its area at the expense of shelves under the table top.  Platform bed and simple writing deskcomplement this comfortable, multi-purpose venue. Thanks to various elements, from a wide bed to stacked shelving and a writing corner, the bedroom looks more than one room and creates the illusion of more space.
Platform bed and simple writing deskcomplement this comfortable, multi-purpose venue. Thanks to various elements, from a wide bed to stacked shelving and a writing corner, the bedroom looks more than one room and creates the illusion of more space. 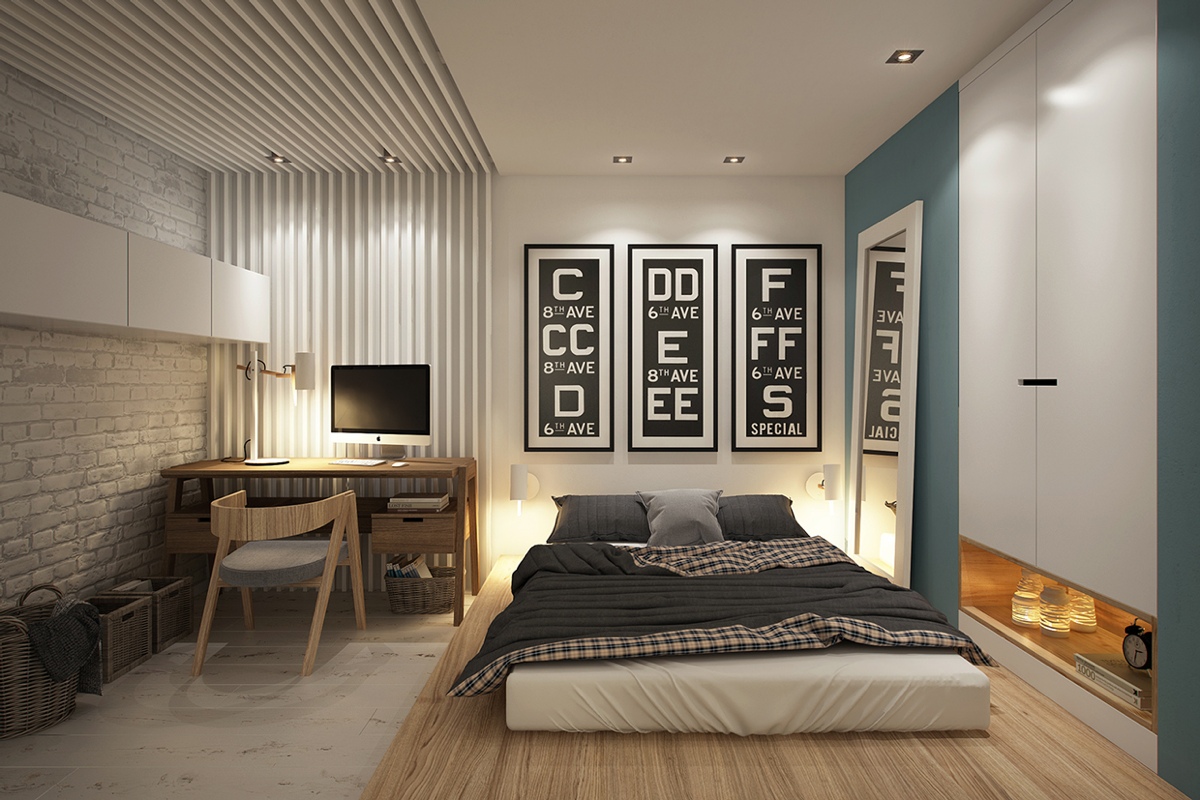
 A stylish writing chair of the appropriate height is removed under the bureau when no one is sitting on it.
A stylish writing chair of the appropriate height is removed under the bureau when no one is sitting on it. 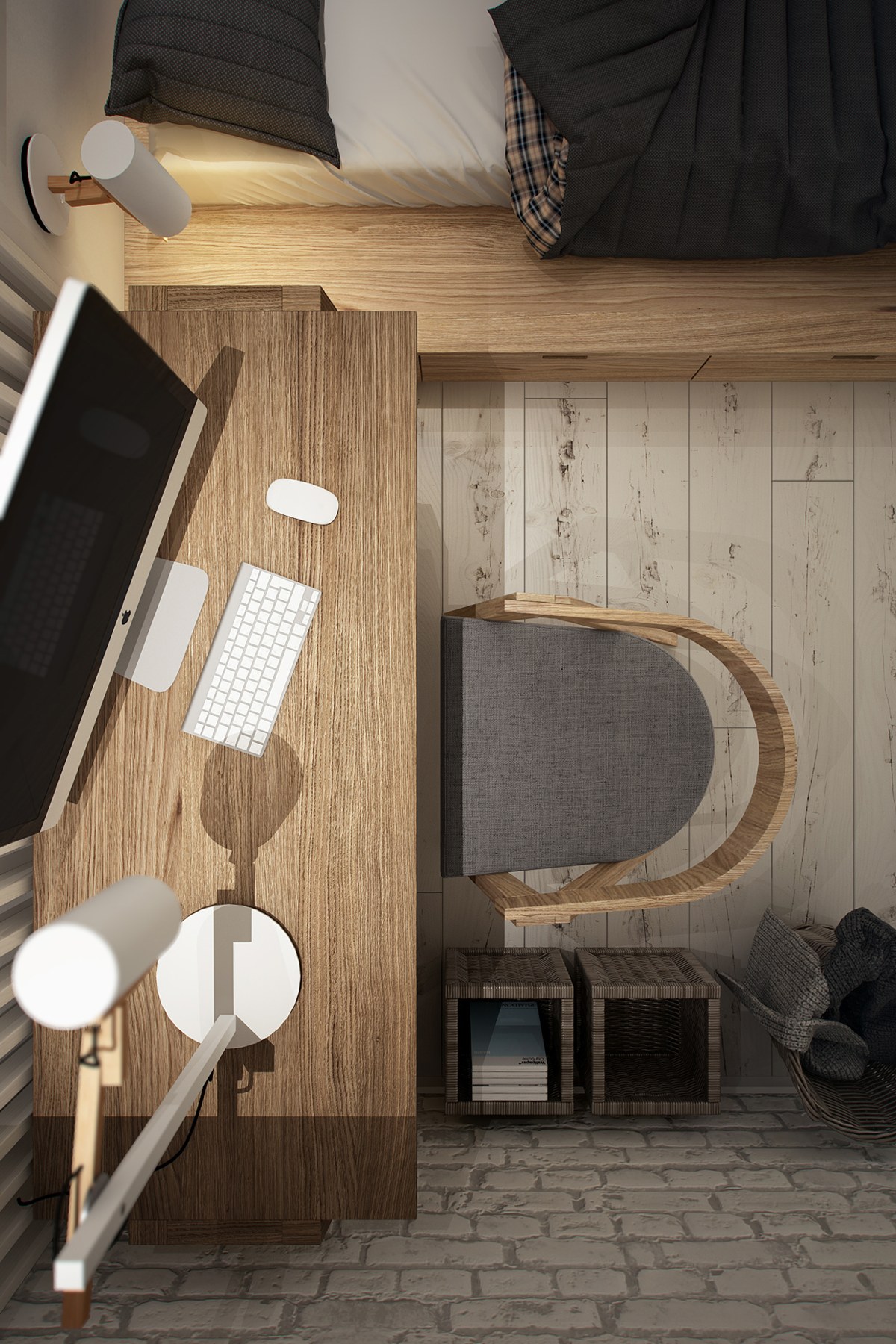 The small kitchen, or dining area, with plenty of sunshine and white brick walls looks spacious. Open racks leave enough space for two.
The small kitchen, or dining area, with plenty of sunshine and white brick walls looks spacious. Open racks leave enough space for two. 
 In the dressing room and the closet mirrors are used to make the narrow aisle seem wider, and also serve as an excellent storage for clothes and shoes.
In the dressing room and the closet mirrors are used to make the narrow aisle seem wider, and also serve as an excellent storage for clothes and shoes. 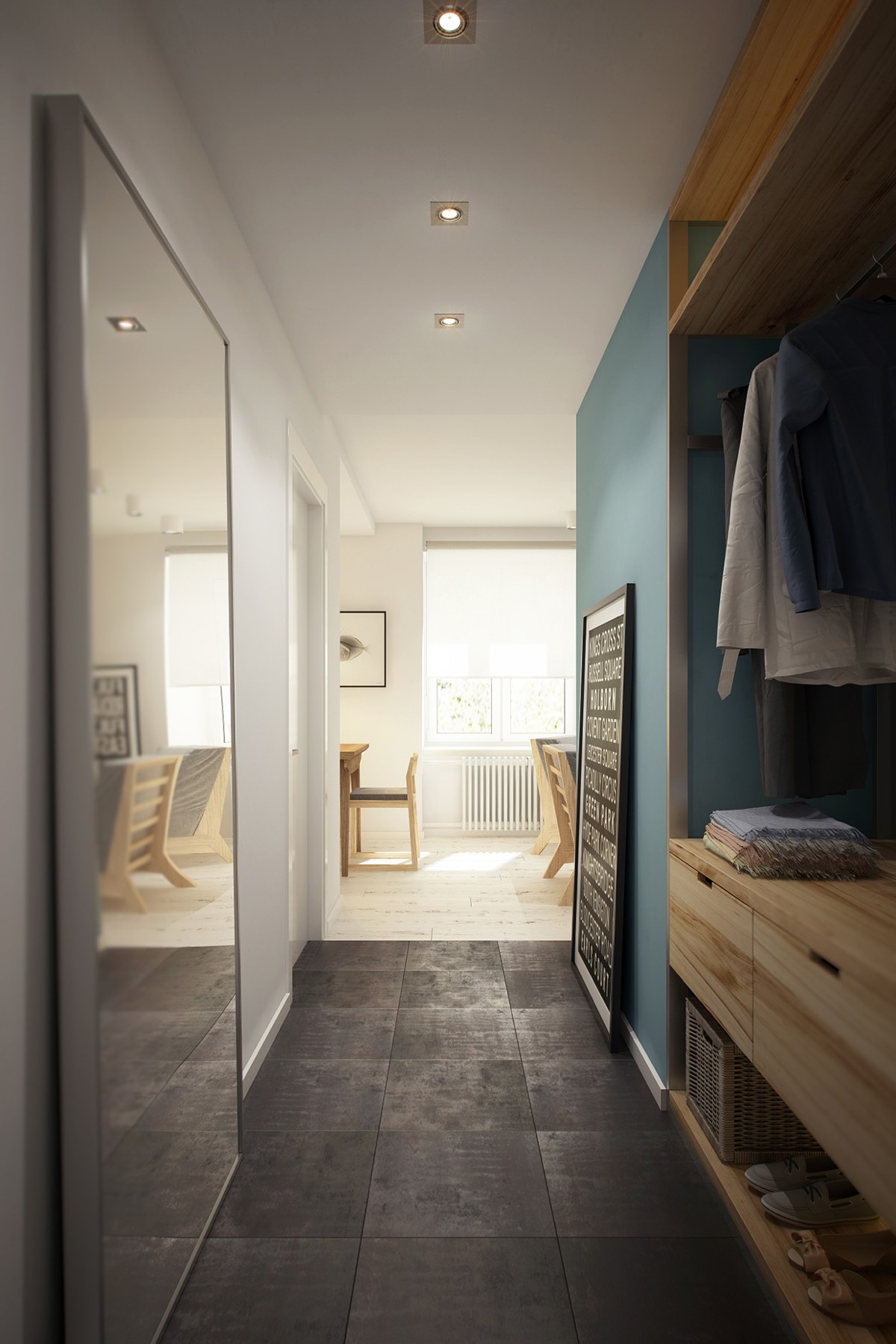 Geometric photo wallpapers in the bathroom really enliven the interior. And the skylight is ideal for a morning shower.
Geometric photo wallpapers in the bathroom really enliven the interior. And the skylight is ideal for a morning shower. 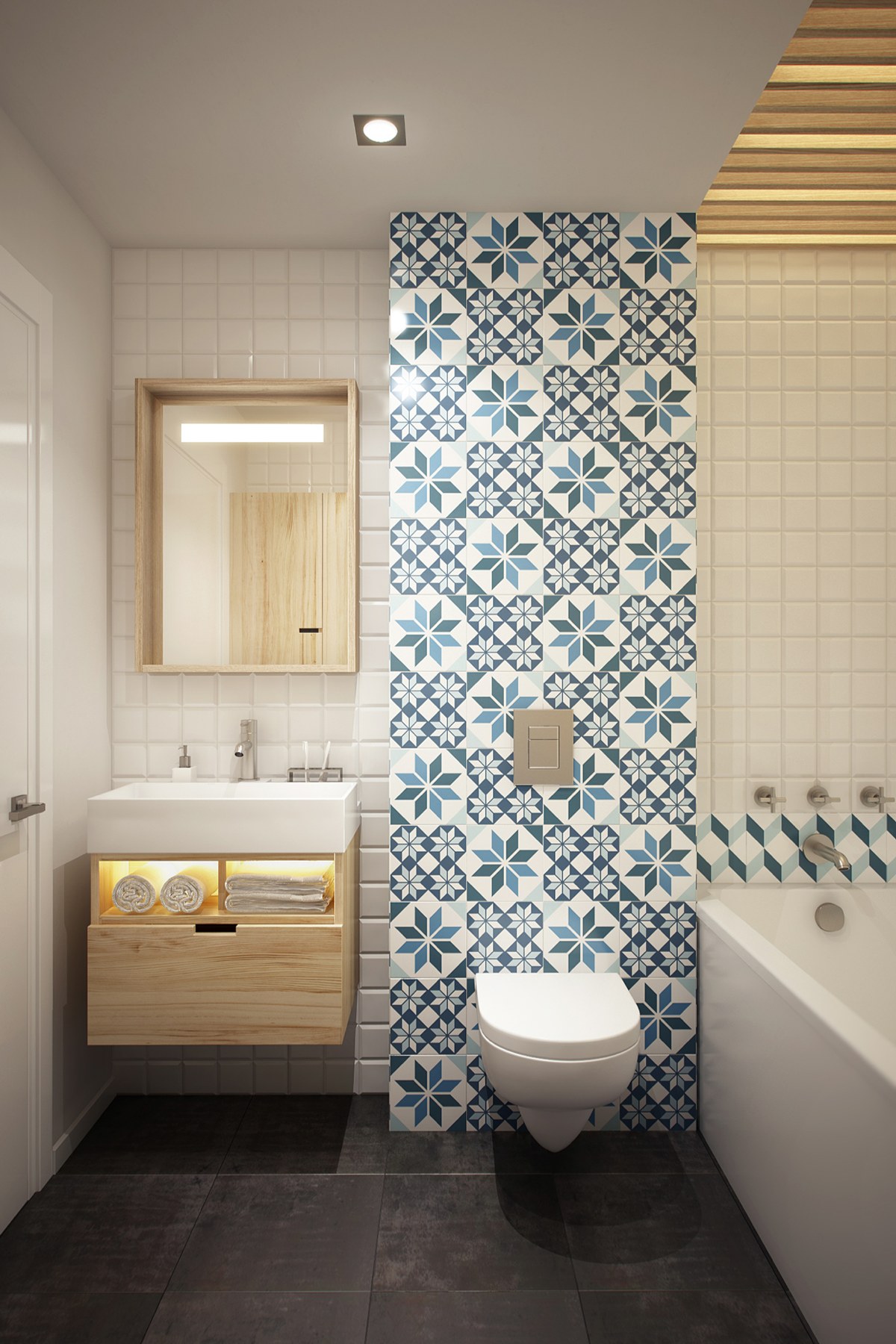
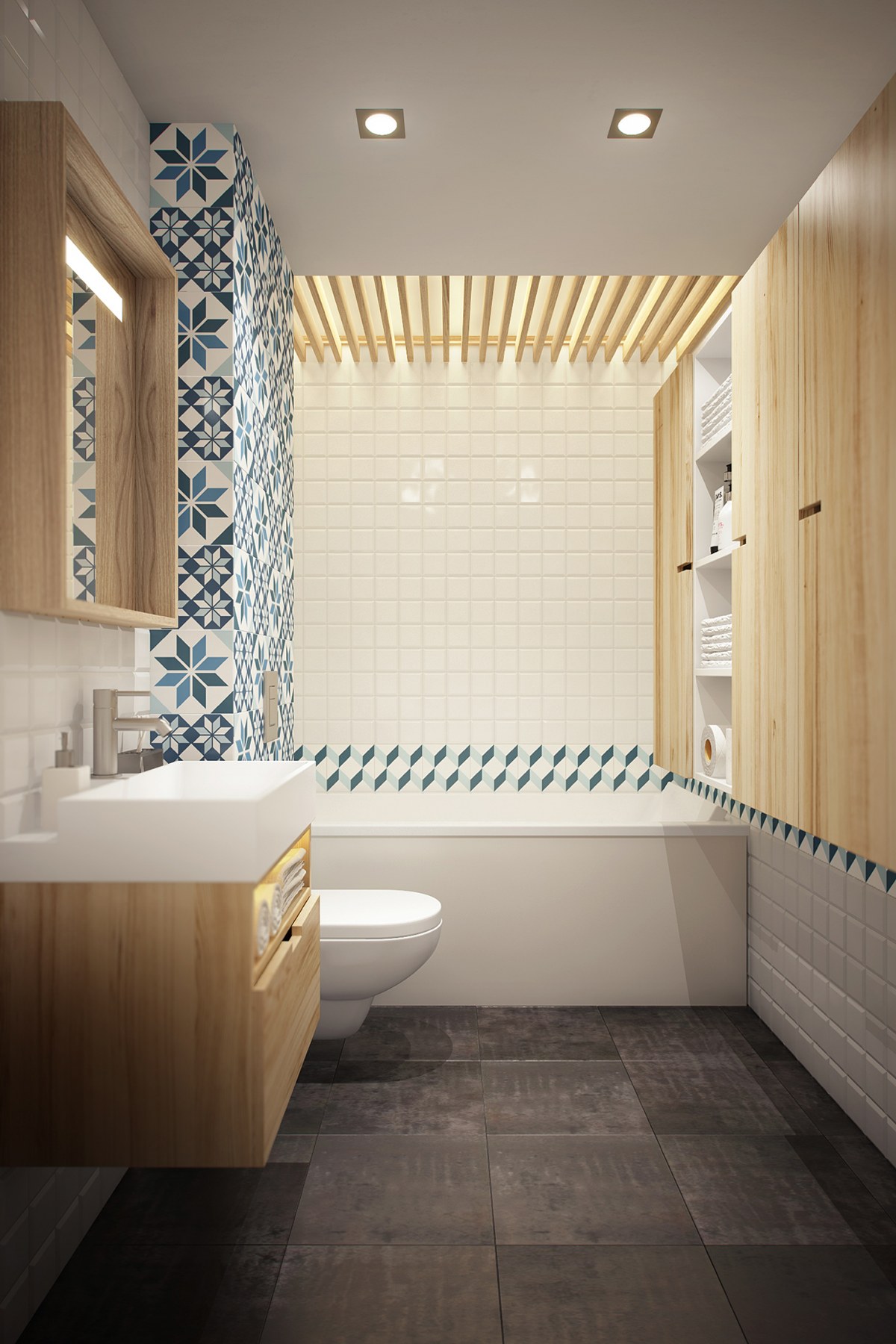
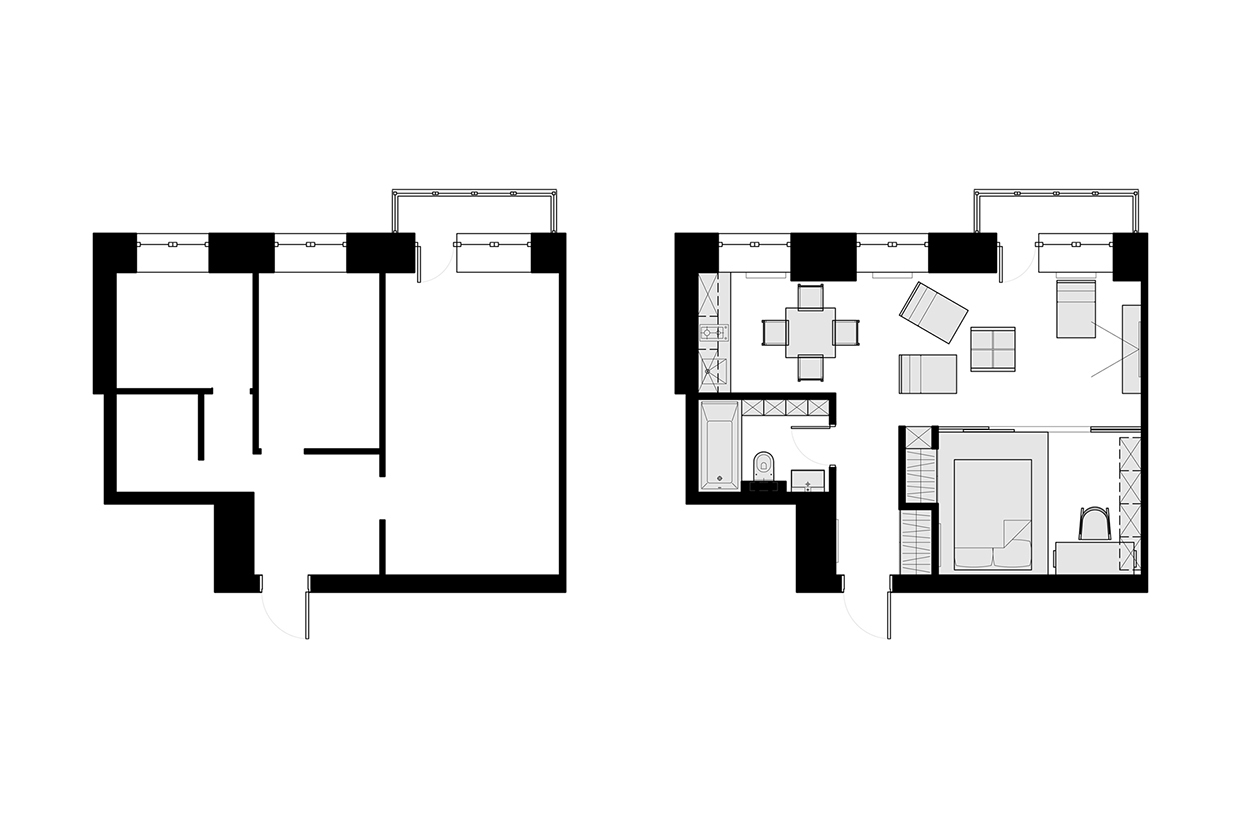
Example 3
The last dwelling in this article is only 45 sq. M. m Traditional shelving reaches the ceiling, using every inch and creating the illusion of greater height. In this project, a sofa table divides the living space from the dining room. The latter has enough space for a company of four people. 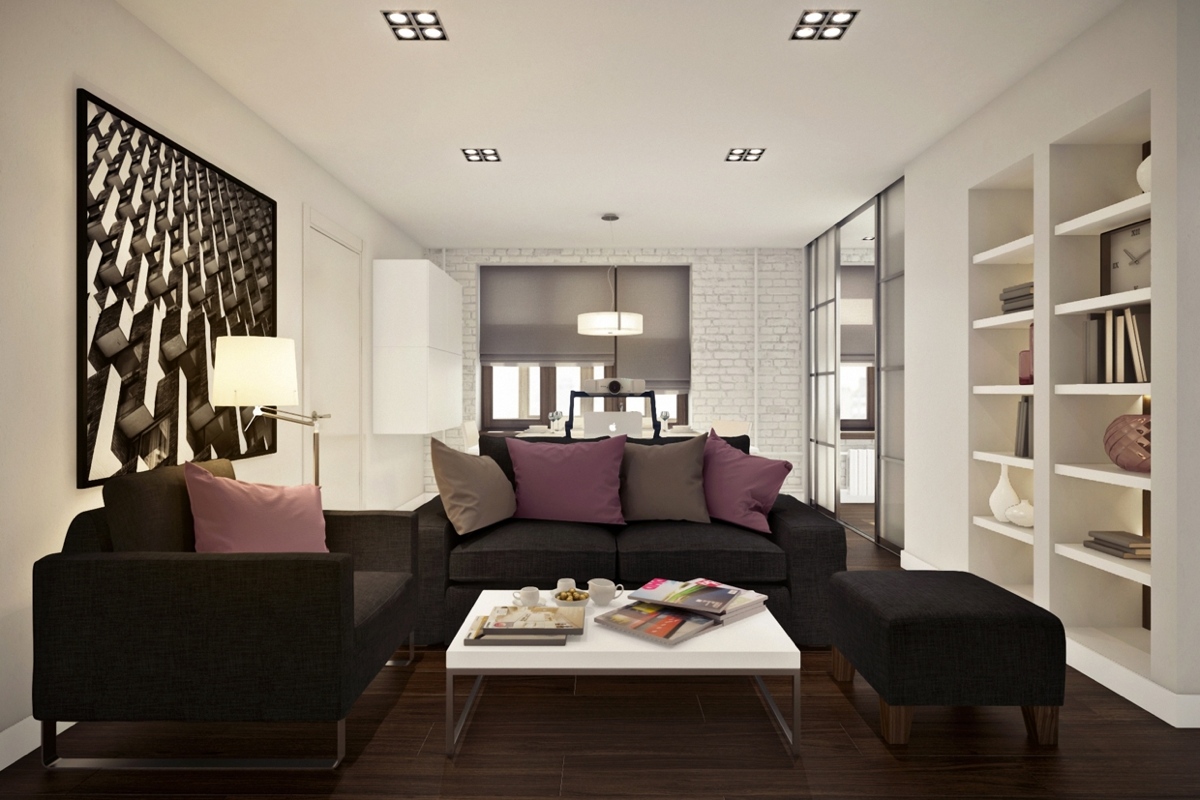
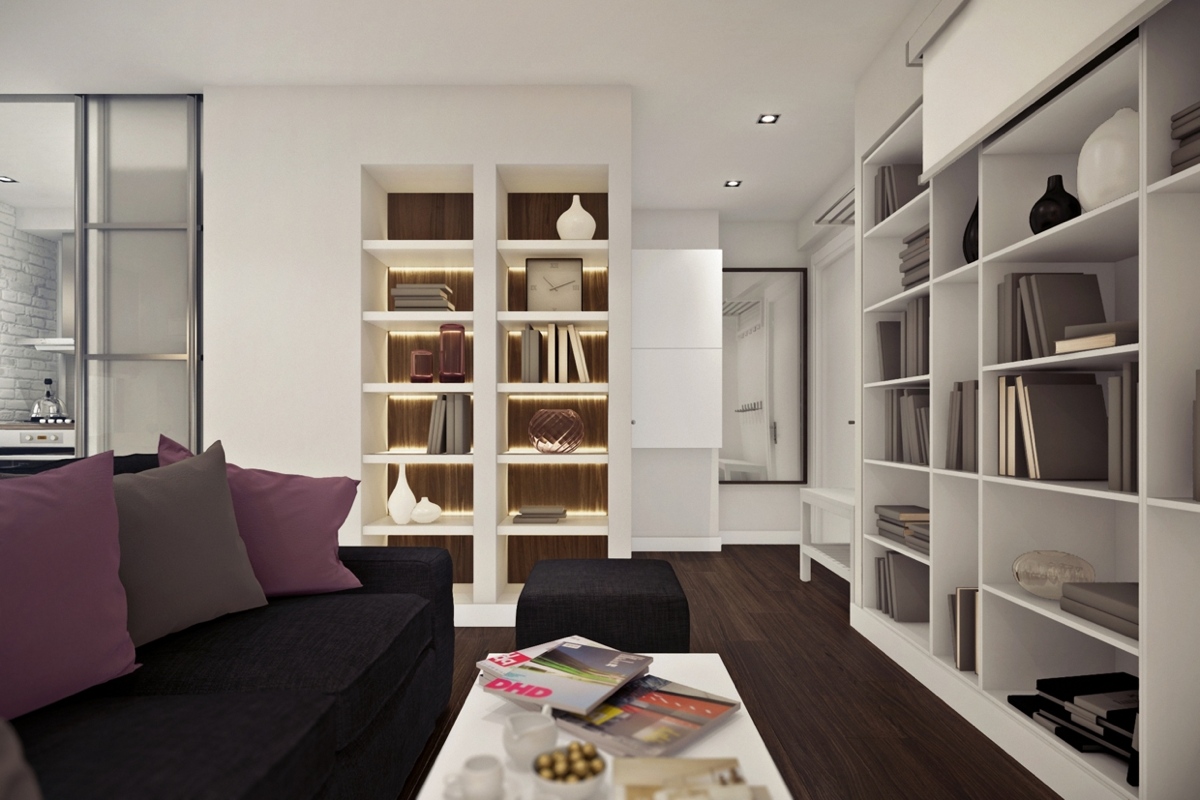 In the apartment instead of the usual TV set the projector and the screen. Such equipment takes up less space and can be easily hidden when not in use.
In the apartment instead of the usual TV set the projector and the screen. Such equipment takes up less space and can be easily hidden when not in use. 
 Wooden panels that lined the wall behind the bed create the illusion of a headboard. And the combination of a brick with a dark gray blanket is simply superb.
Wooden panels that lined the wall behind the bed create the illusion of a headboard. And the combination of a brick with a dark gray blanket is simply superb. 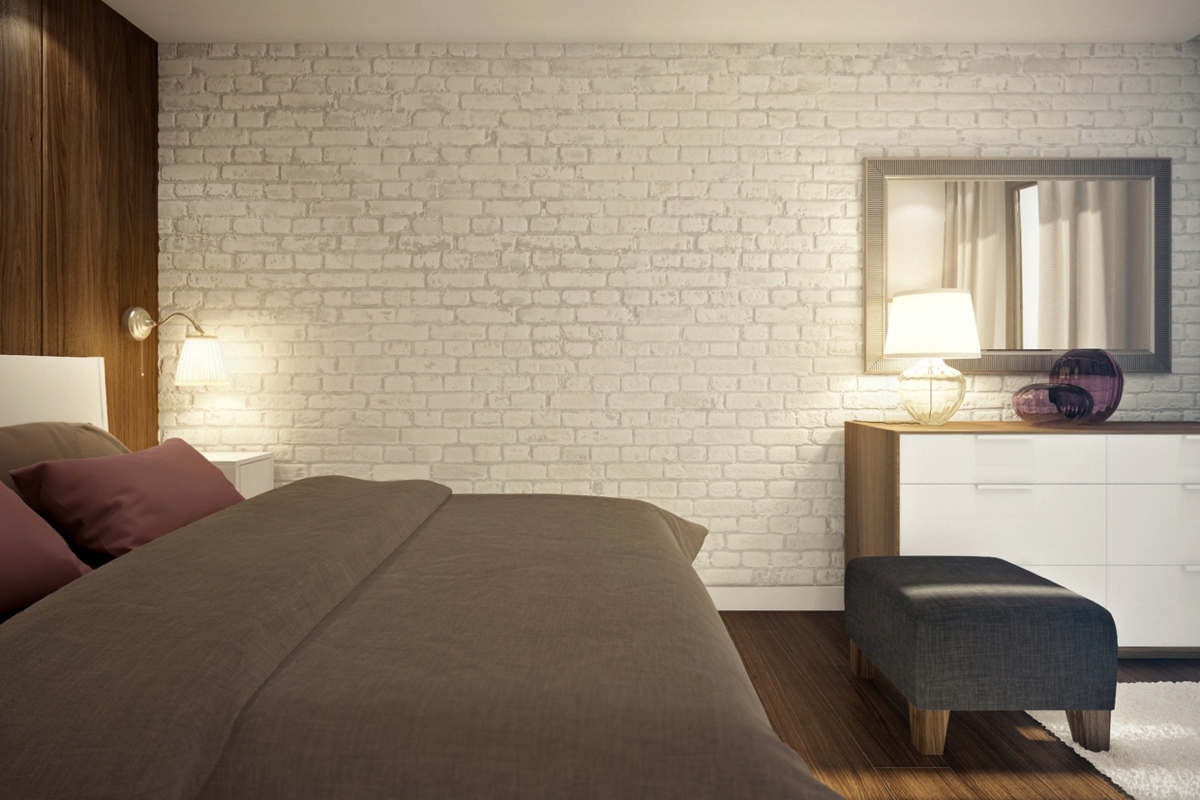
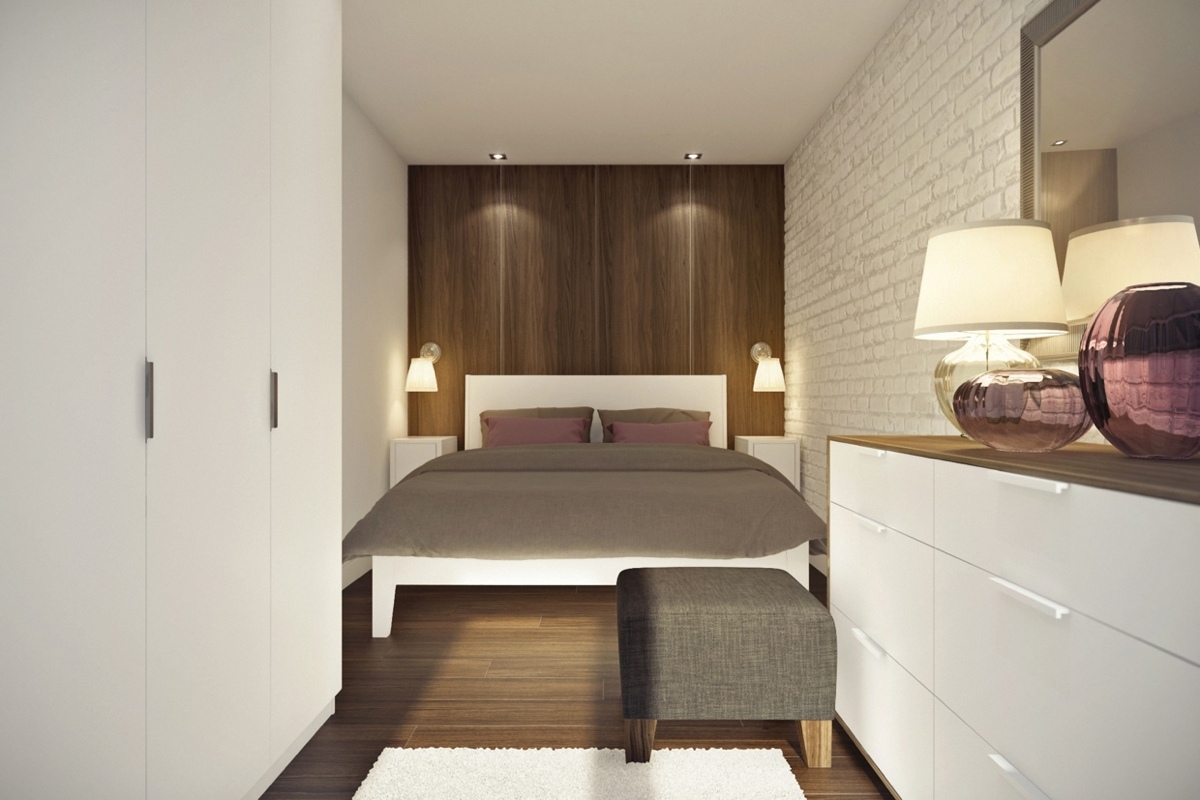 Properly organized kitchen is spacious enough for cooking, and frosted glass doors close easily if you need to hide the mess behind them.
Properly organized kitchen is spacious enough for cooking, and frosted glass doors close easily if you need to hide the mess behind them.  Despite the small area, the designer found a place for a full-sized bath.
Despite the small area, the designer found a place for a full-sized bath. 
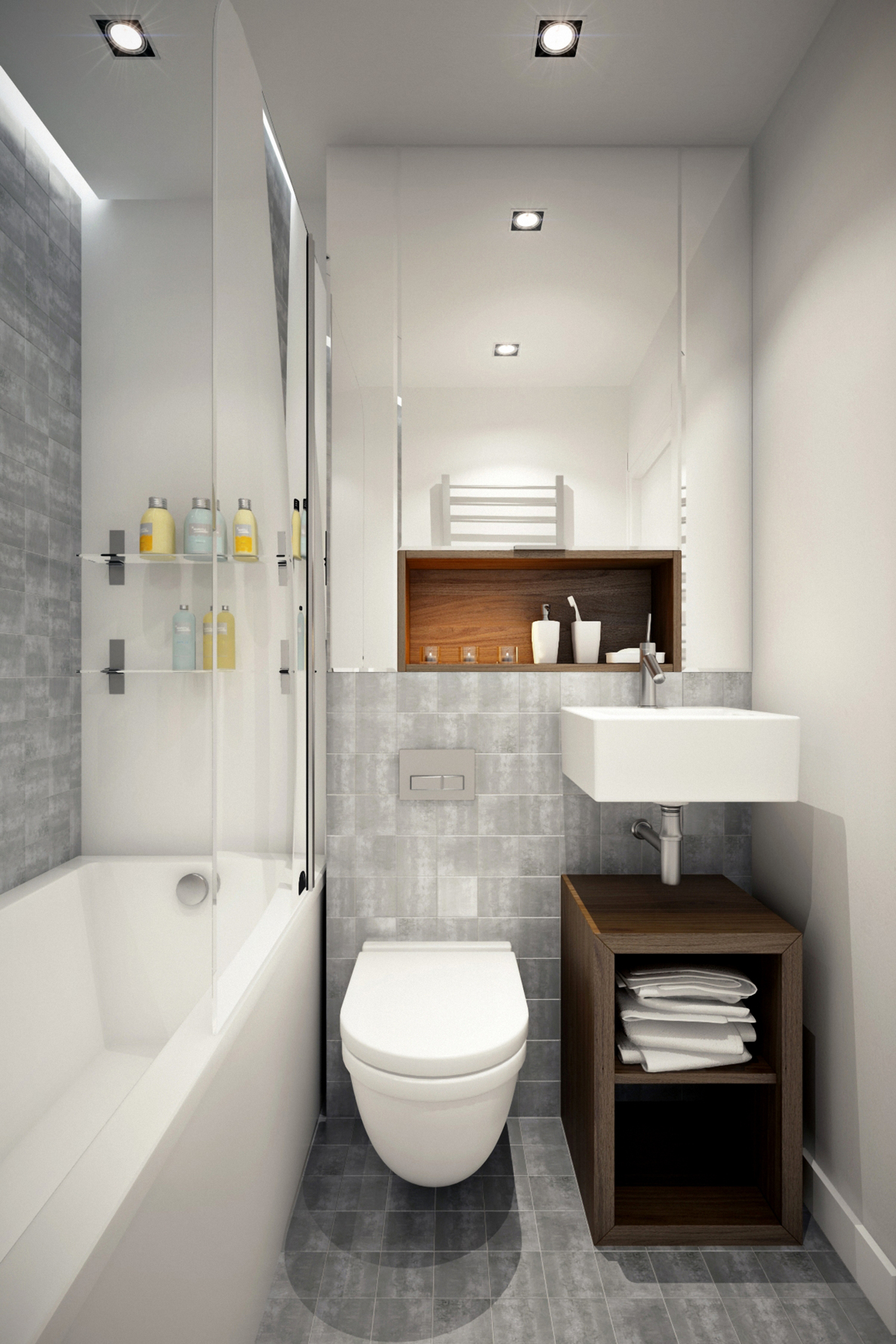
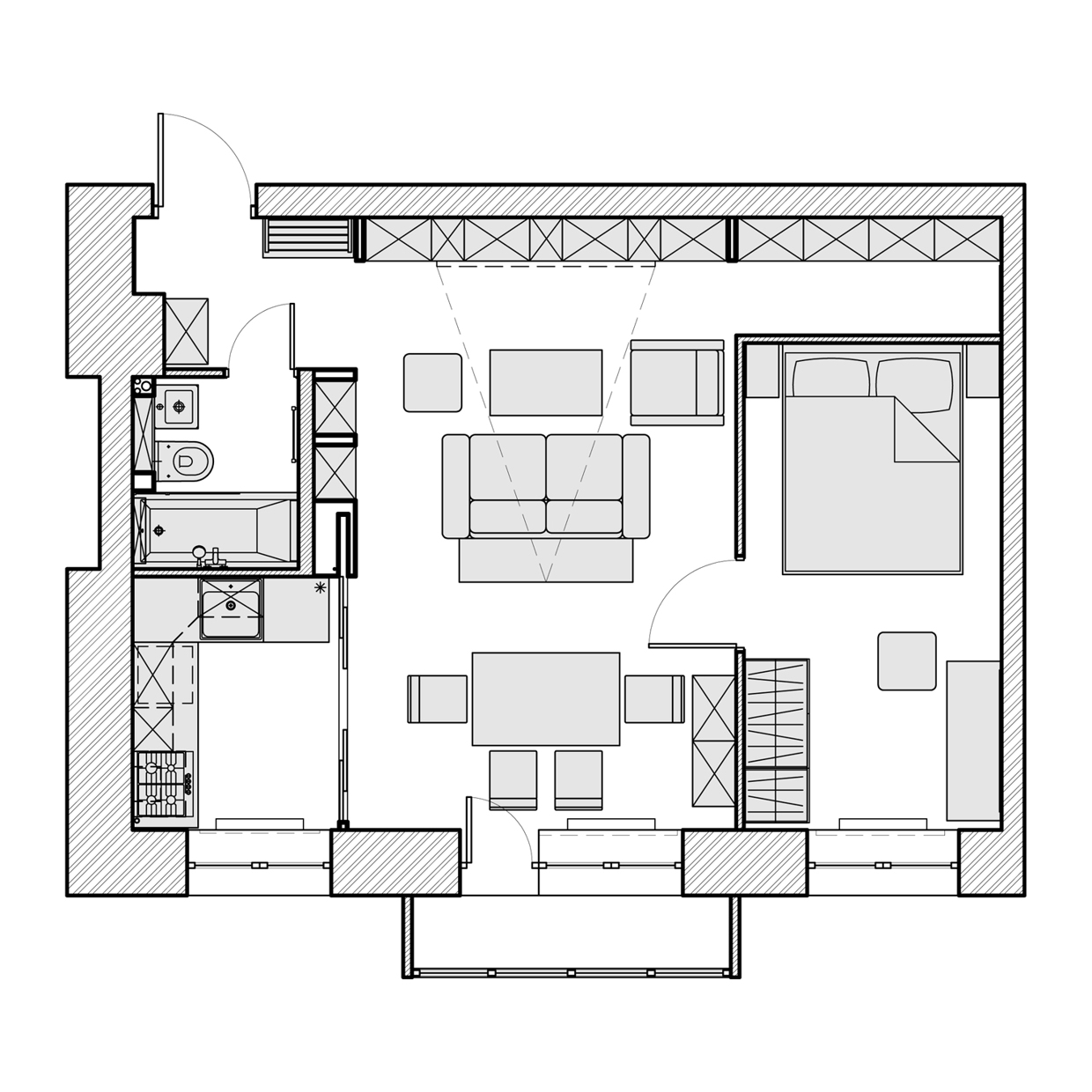 Are you huddled in the meager square meters of urban living space? Order now!
Are you huddled in the meager square meters of urban living space? Order now!

