If you are a happy owner of an attic house,but do not know how to create a stylish interior in it, then this article is especially for you. Today, designer Vitalia Romanovskaya will tell our readers how to make your attic the main attraction of your home. Surprisingly, the house in which the interior was created is more than a hundred years old. The attic is a significant and memorable part of the dwelling for the owners, because even the grandparents of the customer himself ennobled this place. Designer Vitalia Romanovskaya decided to dream up how the interior could look if the contents of an old chest became the basis of the decor. This interior, by the way, was created by Vitalia especially for the TV program "Fazenda". By the way, it turned out cool! Vitalia Romanovskaya Designer Vitalia Romanovskaya graduated from Togliatti State University of Service, studied at the Faculty of Design. Then she graduated from the Higher School of Environmental Design at the Moscow Architectural Institute. There are no favorite and unloved styles for her. Each time, inspired by a new project, she completely immerses herself in the theme, creating a unique interior that meets the client's needs. vitadizign.com Especially for this project, a digital image (according to the designer's sketches) was first applied to the canvas with latex paints. The drawing is selected in accordance with the color scheme of the interior, and the structure of the pattern is the personal choice of the designer. 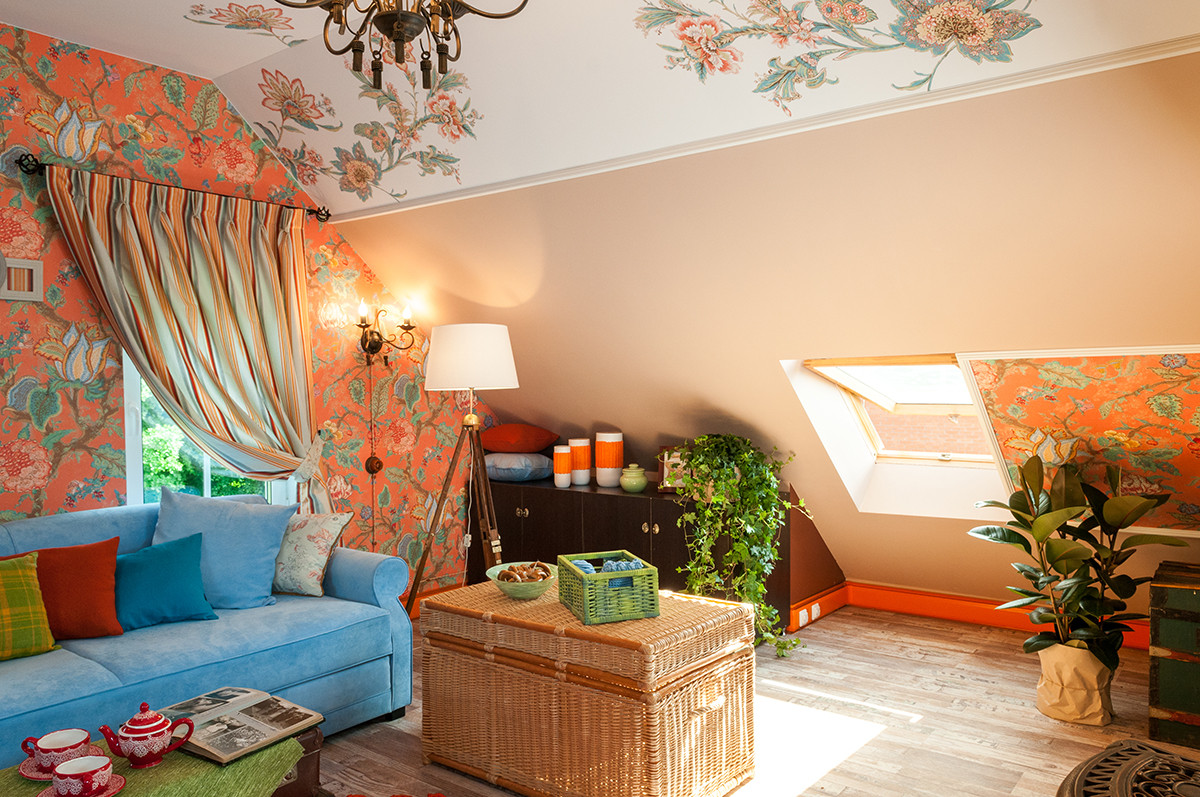 The doors on the built-in wardrobe are made ofLaminated chipboard. And on top of them was a drawing of the old suitcases stacked on top of each other. It turned out to be original and stylish. Especially from afar, indeed, the illusion of "mountains from carpets" is created.
The doors on the built-in wardrobe are made ofLaminated chipboard. And on top of them was a drawing of the old suitcases stacked on top of each other. It turned out to be original and stylish. Especially from afar, indeed, the illusion of "mountains from carpets" is created. 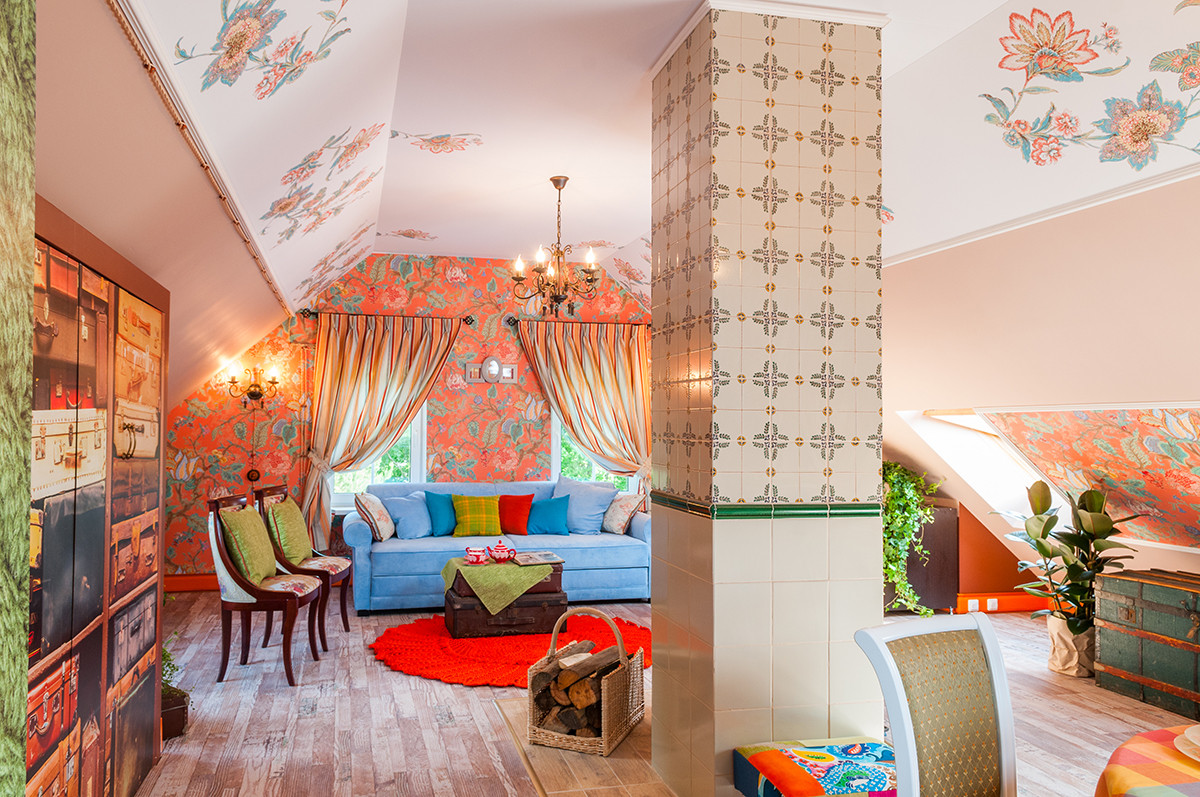 From laminated chipboard according to designer sketchesThe customer himself made a massive chest of drawers with asymmetric doors and drawers. The chest of drawers resembles a blanket made from rags. Vitaliy Romanovskaya decorated the doors of the homemade dresser with polyurethane stucco, artificially aged it and made different pens.
From laminated chipboard according to designer sketchesThe customer himself made a massive chest of drawers with asymmetric doors and drawers. The chest of drawers resembles a blanket made from rags. Vitaliy Romanovskaya decorated the doors of the homemade dresser with polyurethane stucco, artificially aged it and made different pens. 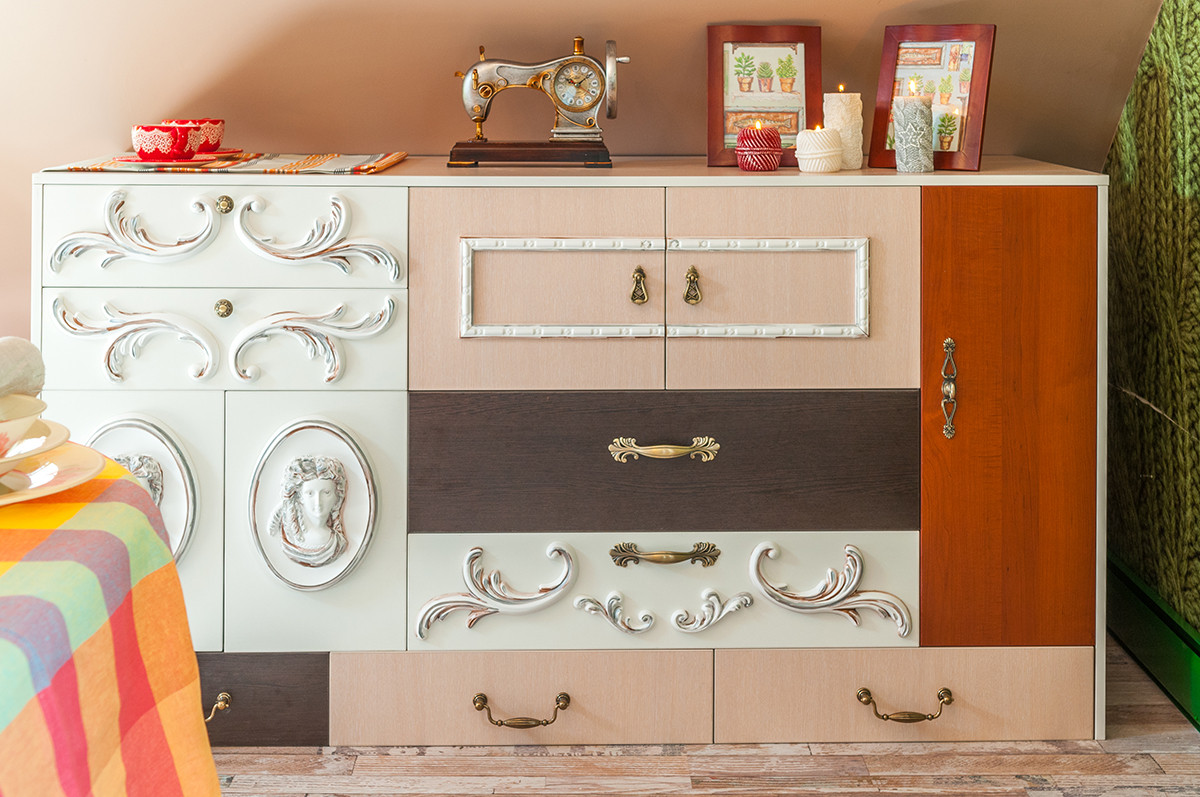 For this project, digital wallpapers were printed onSketches of Vitaly. On one of the walls is a picture, the fragments of which are repeated on the stretch ceiling. After all, the interrelation between interior and decoration is an integral part of a well-designed "image" of the room.
For this project, digital wallpapers were printed onSketches of Vitaly. On one of the walls is a picture, the fragments of which are repeated on the stretch ceiling. After all, the interrelation between interior and decoration is an integral part of a well-designed "image" of the room. 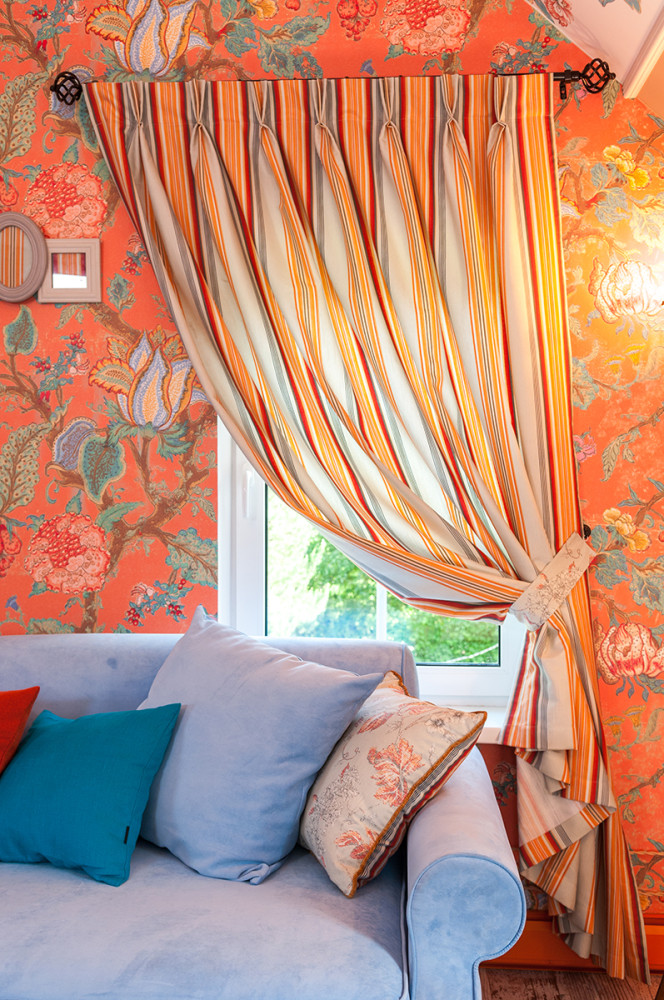 In the dining room area there is a chandelier created by the designer of the project. It is noteworthy that as a plafone Vitali decided to use a tea service.
In the dining room area there is a chandelier created by the designer of the project. It is noteworthy that as a plafone Vitali decided to use a tea service.  I believe the visualization is almost the same asthe final result, especially since I always try to stick to the sketch. But sometimes, looking at the finished project, I want to change, supplement, correct something. Vitalia Romanovskaya, designer And now you have a unique opportunity to look at the designer's visualizations and be convinced of the authenticity of Vitalia Romanovskaya's words. Indeed, the project was fully implemented, and the renders practically do not differ from the final version. This, as a rule, indicates the high professional skill of the designer.
I believe the visualization is almost the same asthe final result, especially since I always try to stick to the sketch. But sometimes, looking at the finished project, I want to change, supplement, correct something. Vitalia Romanovskaya, designer And now you have a unique opportunity to look at the designer's visualizations and be convinced of the authenticity of Vitalia Romanovskaya's words. Indeed, the project was fully implemented, and the renders practically do not differ from the final version. This, as a rule, indicates the high professional skill of the designer. 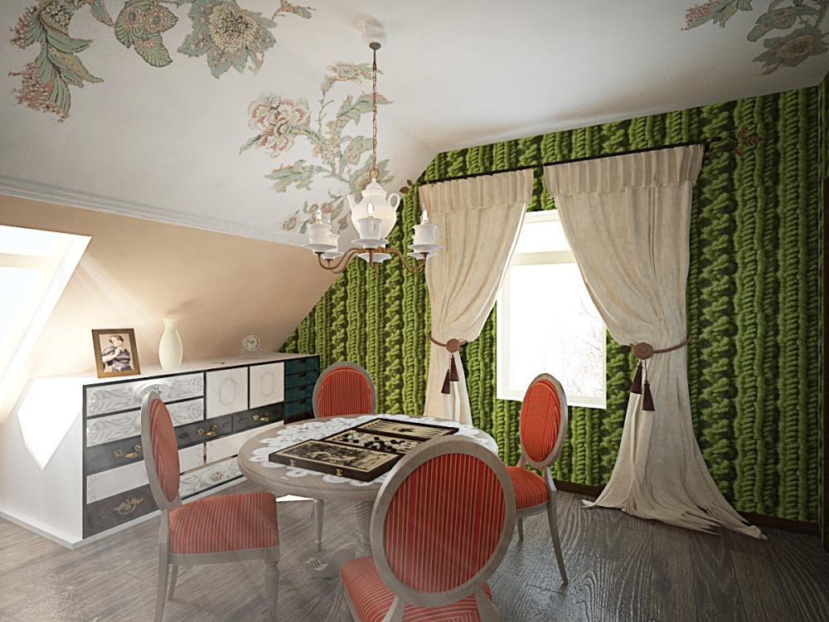
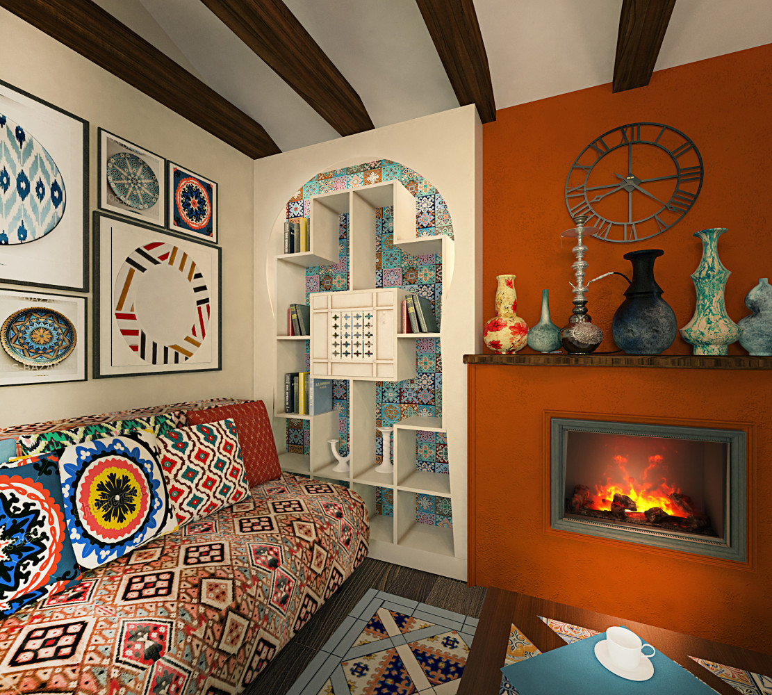
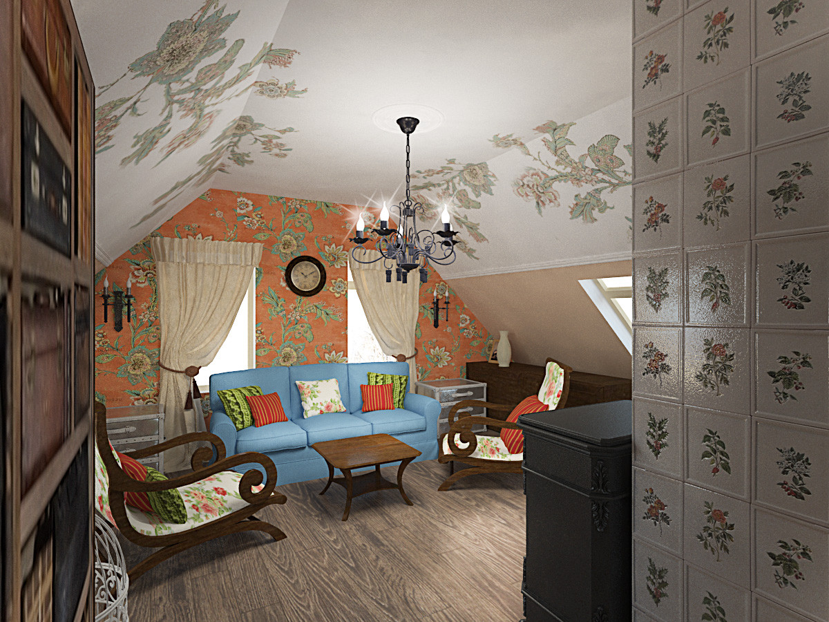
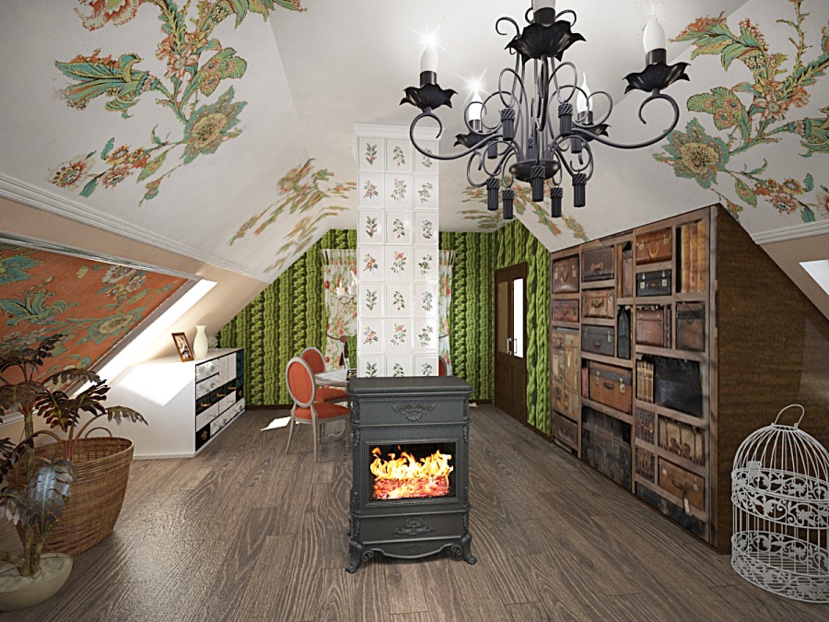
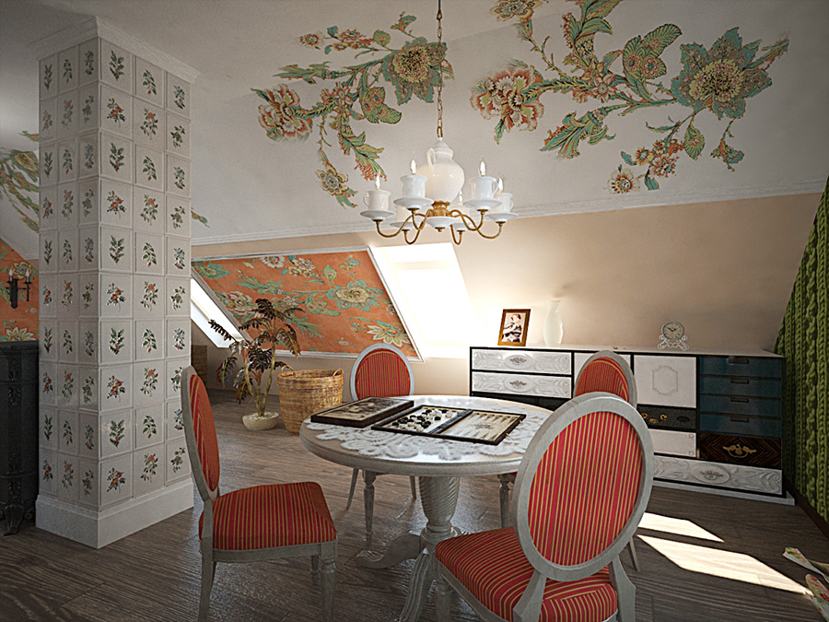
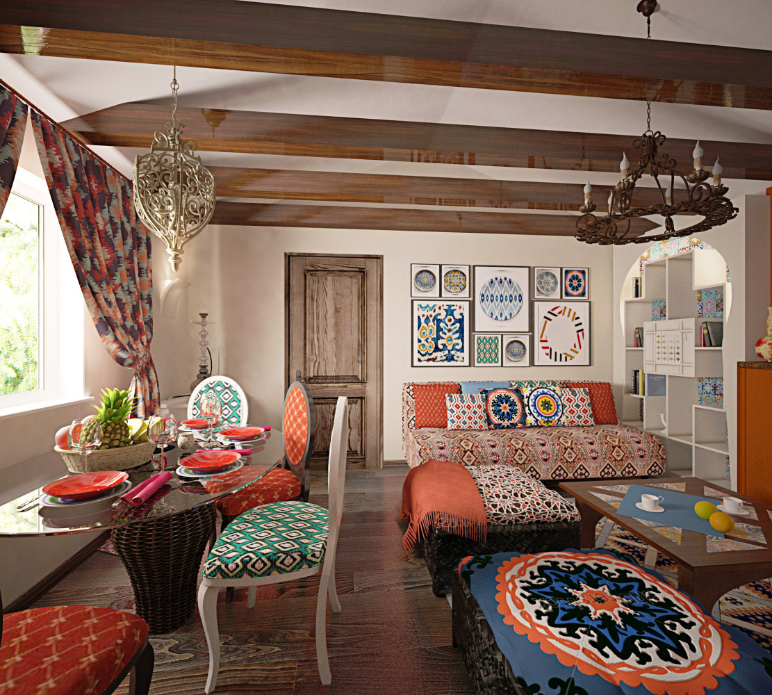
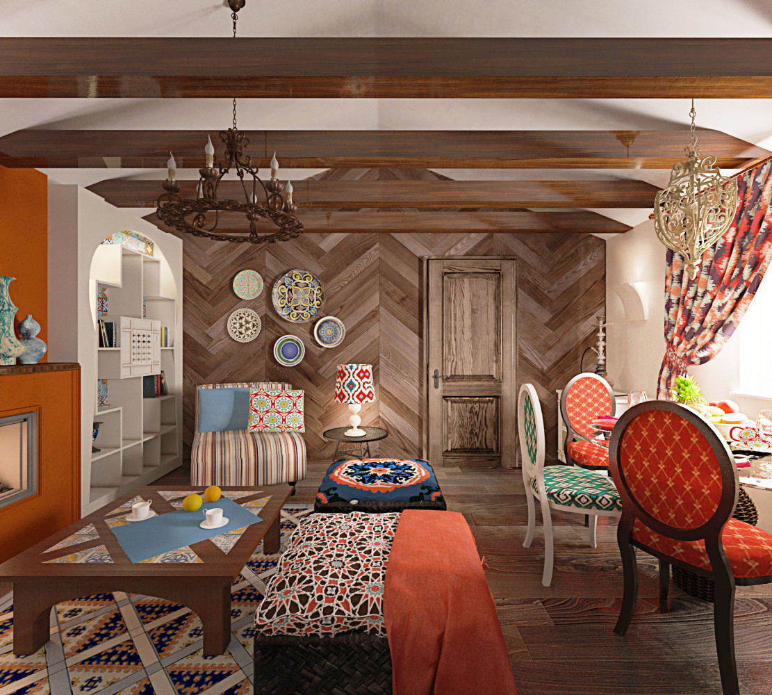 Project plan On the project plan, the designer shows us not only the features of the layout, but also shows the arrangement of furniture. Look - suddenly it will come in handy for you.
Project plan On the project plan, the designer shows us not only the features of the layout, but also shows the arrangement of furniture. Look - suddenly it will come in handy for you. 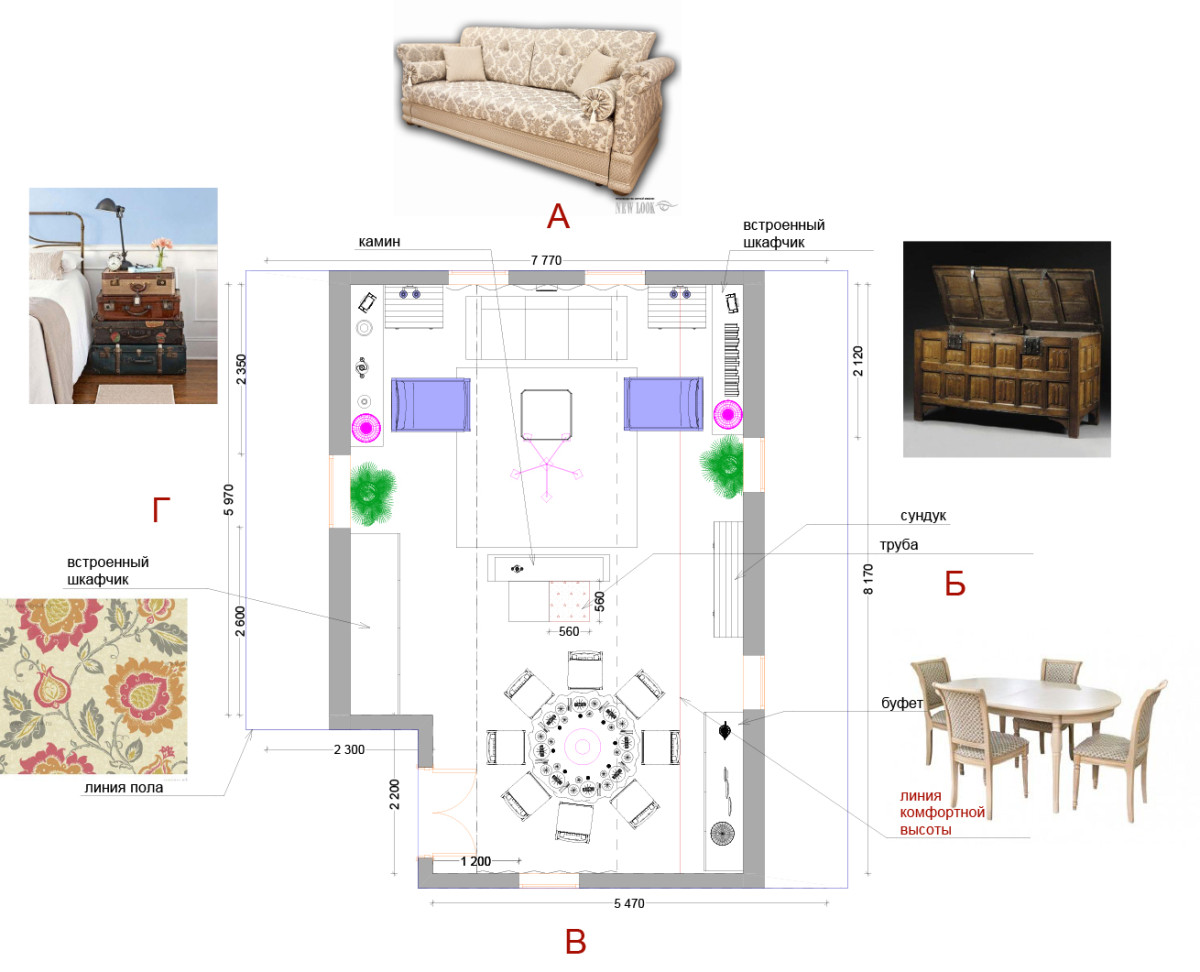 The total cost of the project is about 600 000 rubles.
The total cost of the project is about 600 000 rubles.
Mansard design: Moscow example with plans, visualization and cost - etk-fashion.com



