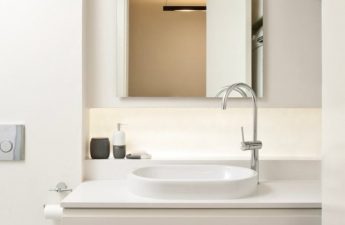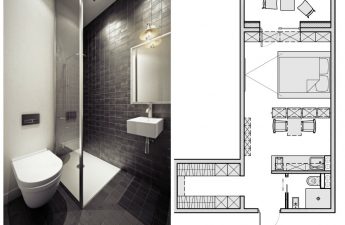You saw that the wardrobes were hidden inceiling, and the staircase leading to the bedroom, hiding in the kitchen set? It turns out that this is possible! In our field of vision today is an amazing apartment-transformer from Taiwan. We bring to your attention an example of a small apartment located in the city of Taipei (north of Taiwan). There is only a family of three people located on 26 square meters, and at the same time she managed to introduce elements traditional for her culture into a modern interior.
Minimalism is not an aesthetic refinement, but a necessity
Minimalism for this apartment is just a godsend.It attracts with its simplicity, clean lines and the supposed minimum of items. Since the owners of the premises are adherents of meditation practices, they need space for contemplation and relaxation. The designers took this moment into account and even provided a place with a small waterfall for meditation. Wood was chosen as the main material in the interior. It brings you closer to nature and allows you to quickly relax. 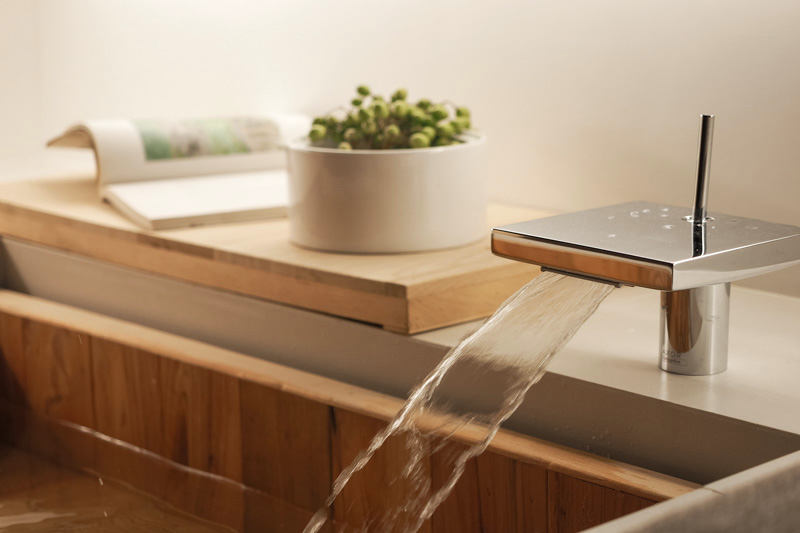
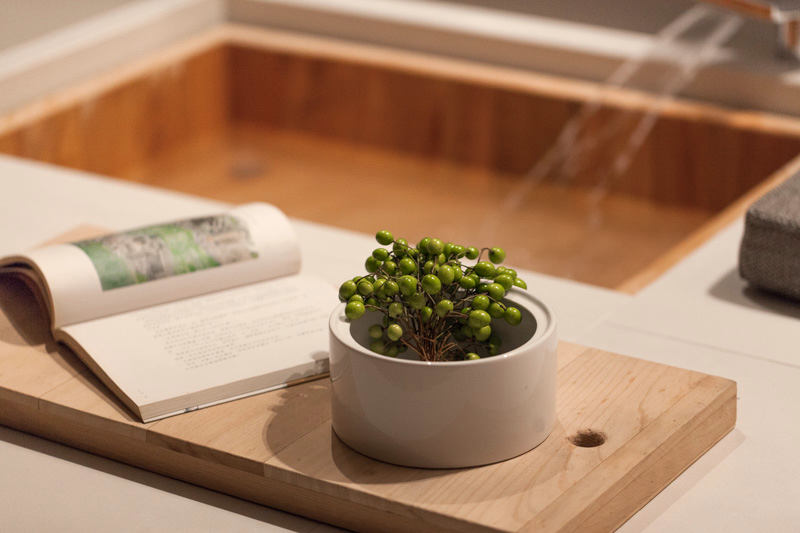
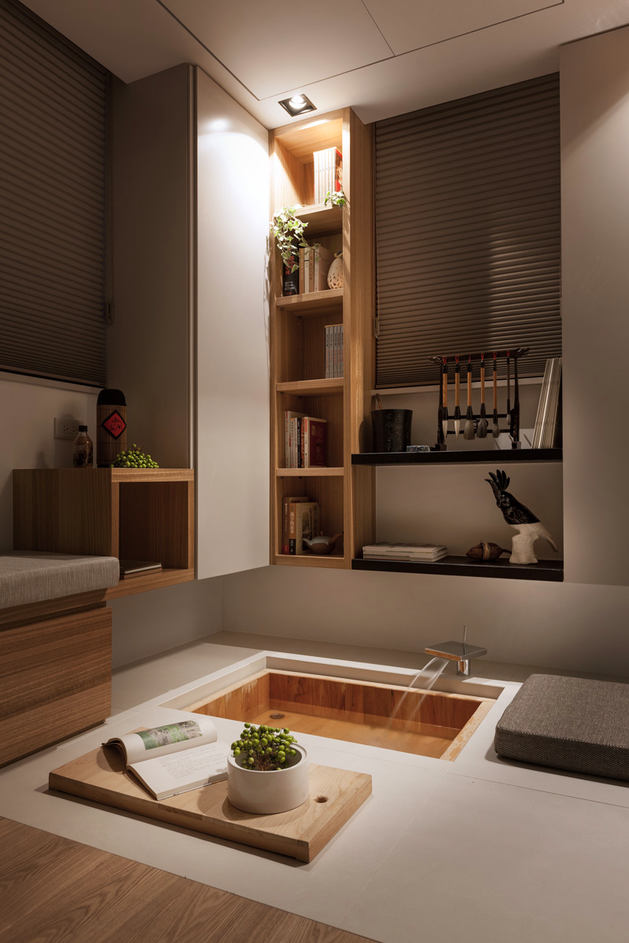
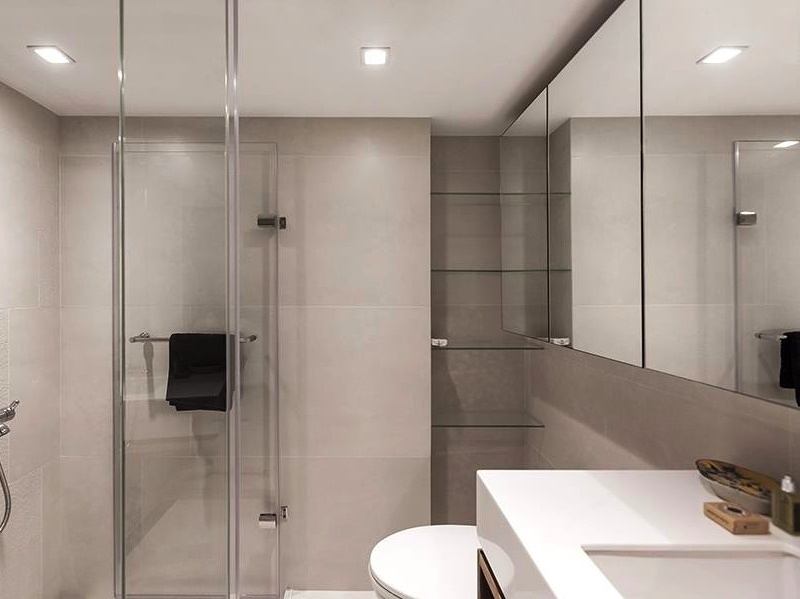
The original transformation
The pride of this apartment was interestingDesign ideas that helped to maximize the use of space. The main place in the apartment is the living room, where all the members of the family gather. Thanks to the large windows this room gets a good enough daylight, which slightly increases its visibility. 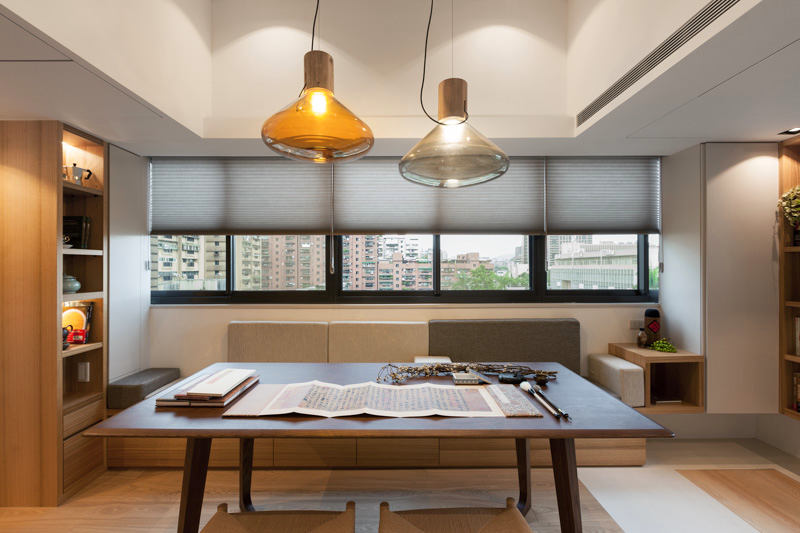
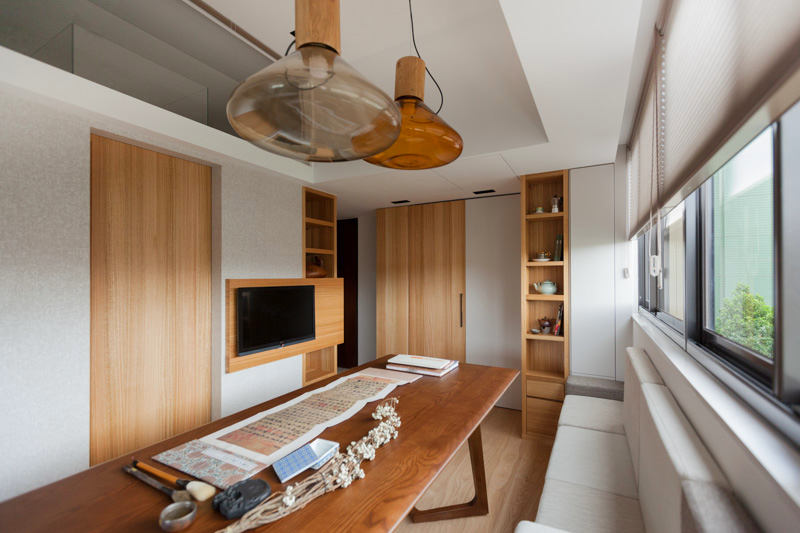
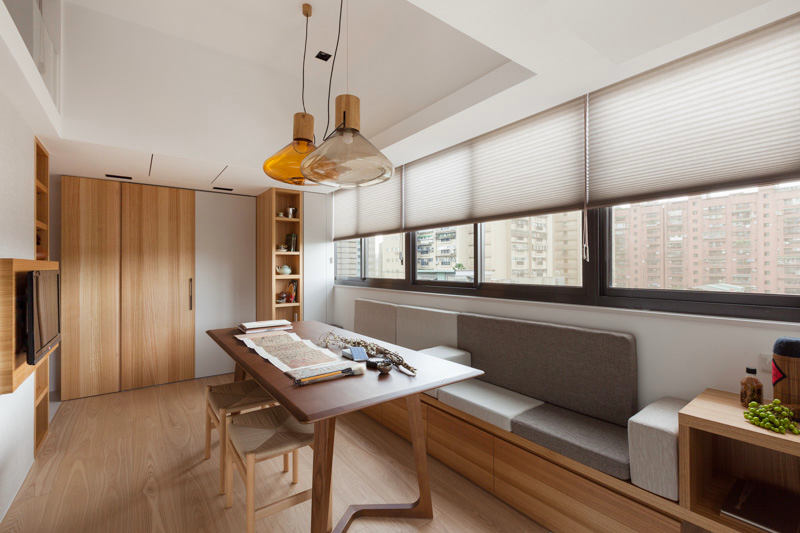
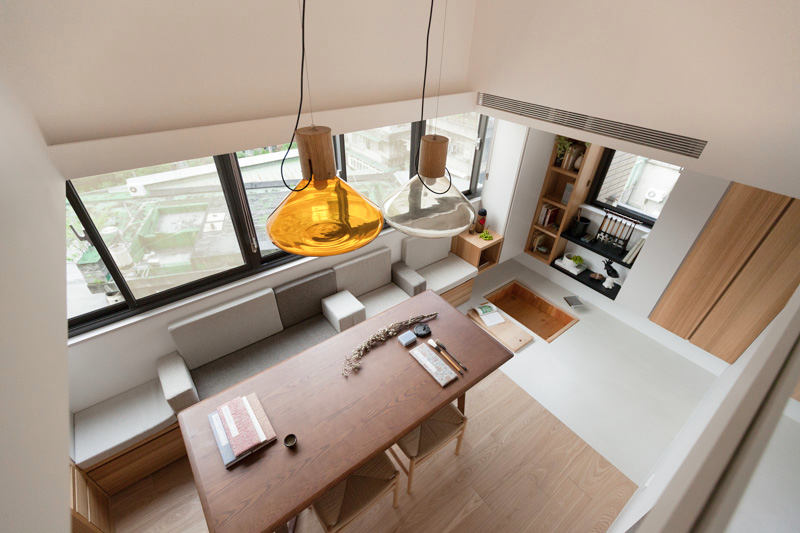
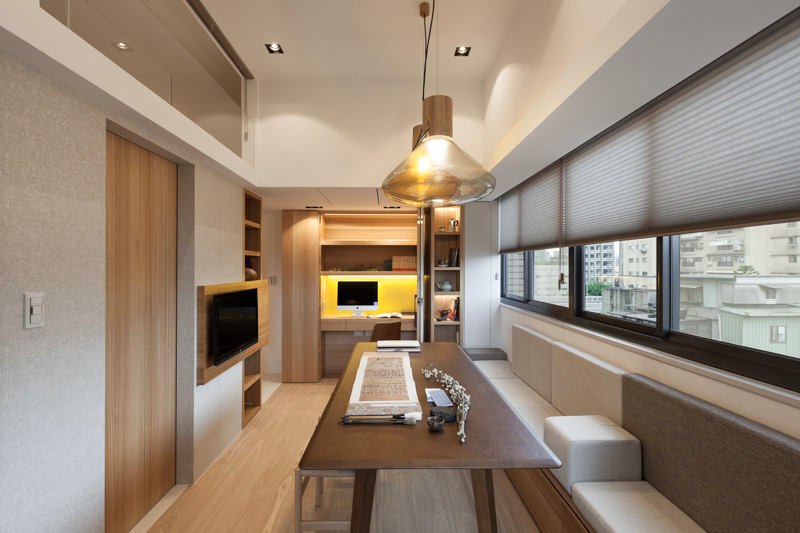
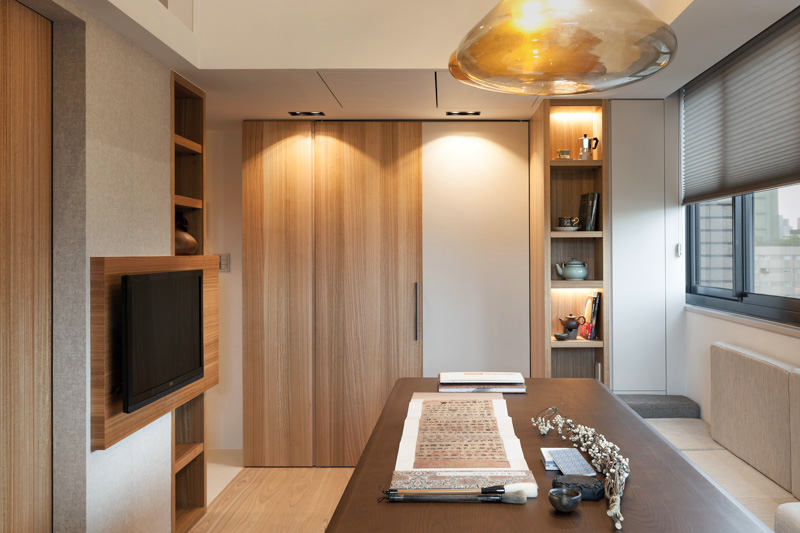
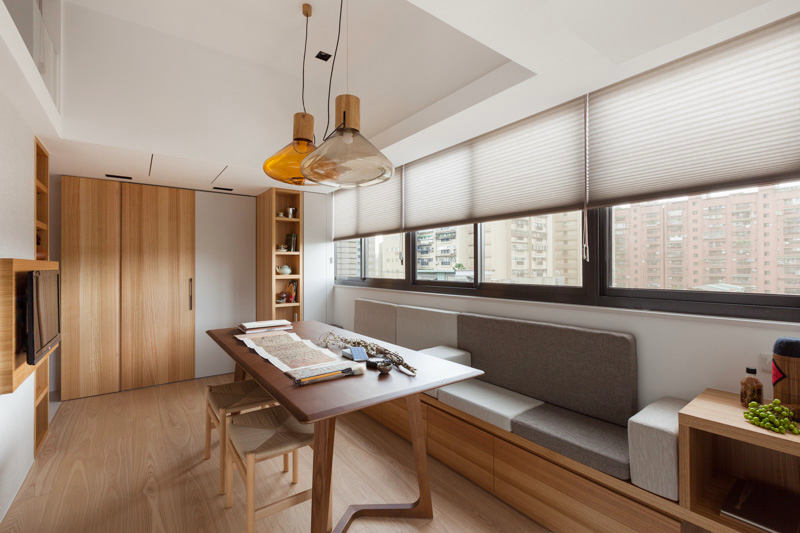 There is a sofa in this area, which is easytransforms with modular cushions. So different combinations of places for sitting are obtained, as well as a place for sleeping. In addition, it has storage systems for things, which for a family of three people is just a necessity.
There is a sofa in this area, which is easytransforms with modular cushions. So different combinations of places for sitting are obtained, as well as a place for sleeping. In addition, it has storage systems for things, which for a family of three people is just a necessity. 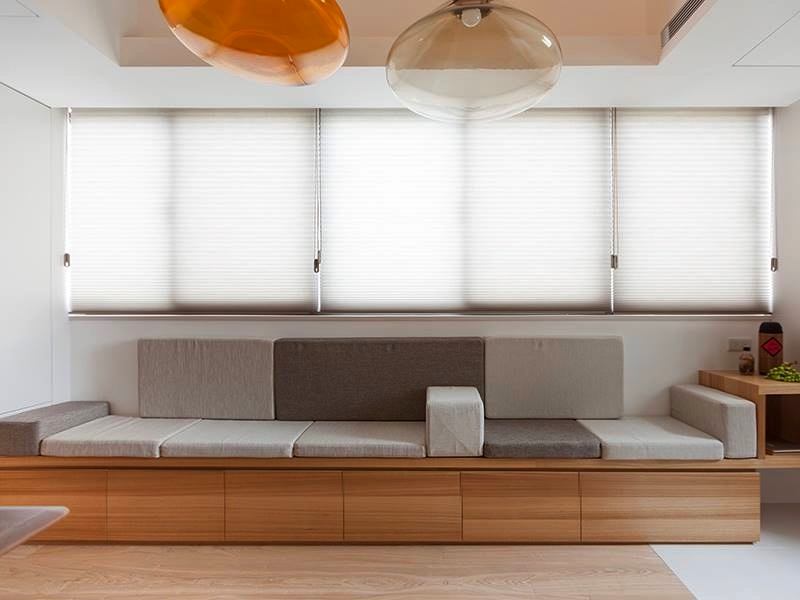
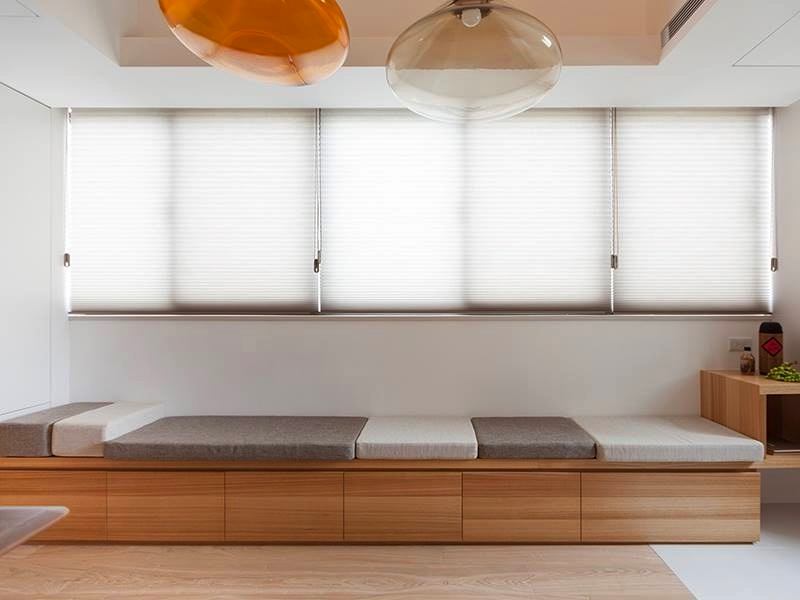
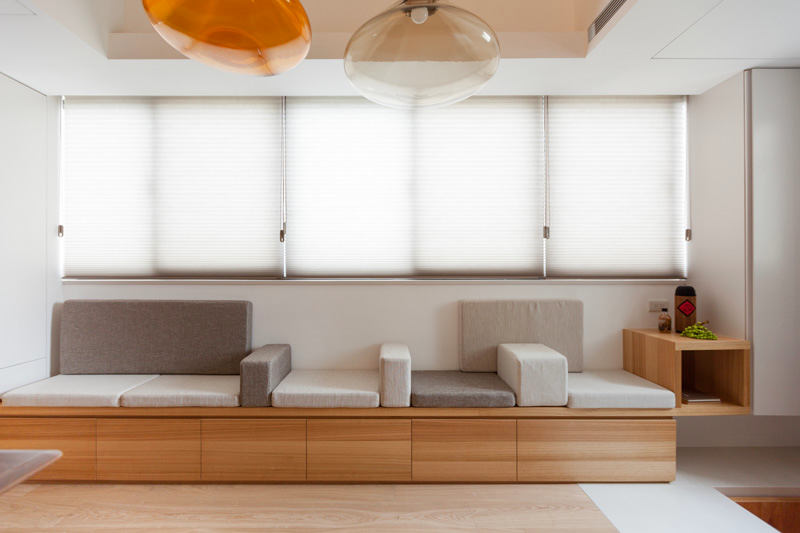 It is difficult to imagine a modern interior withoutcomputer and work area. This small apartment is no exception. It provided such a place behind a sliding screen door. In order not to clutter up the space with furniture, the designers decided to hide the wardrobes in the upper, free part of the room - on the ceiling. They are easy to slide out and in. Hidden behind another sliding door is the kitchen. There is also a transforming staircase connecting the first and second levels of the apartment. They hid it in order to save space. So the ladder, when retracted, does not interfere with moving around the kitchenette.
It is difficult to imagine a modern interior withoutcomputer and work area. This small apartment is no exception. It provided such a place behind a sliding screen door. In order not to clutter up the space with furniture, the designers decided to hide the wardrobes in the upper, free part of the room - on the ceiling. They are easy to slide out and in. Hidden behind another sliding door is the kitchen. There is also a transforming staircase connecting the first and second levels of the apartment. They hid it in order to save space. So the ladder, when retracted, does not interfere with moving around the kitchenette. 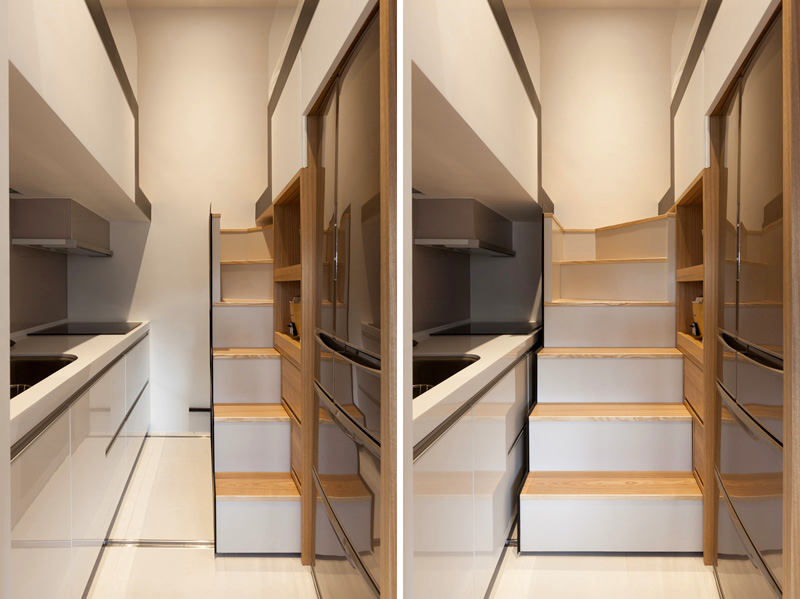
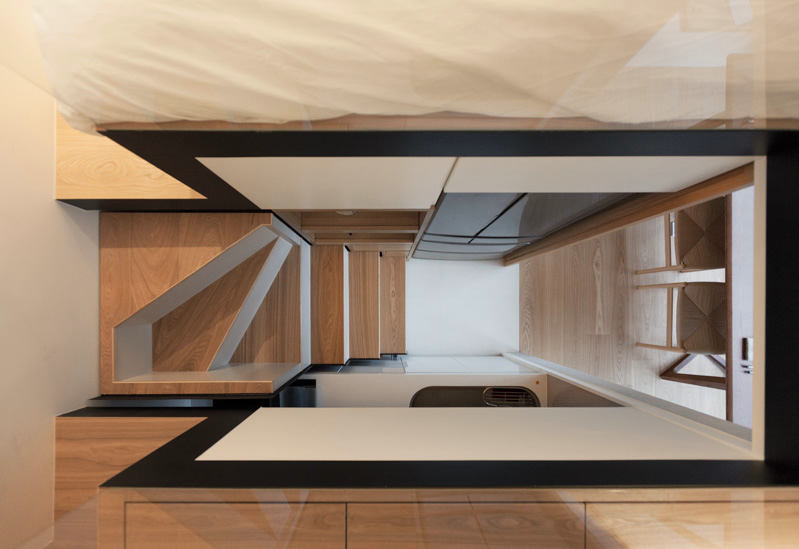
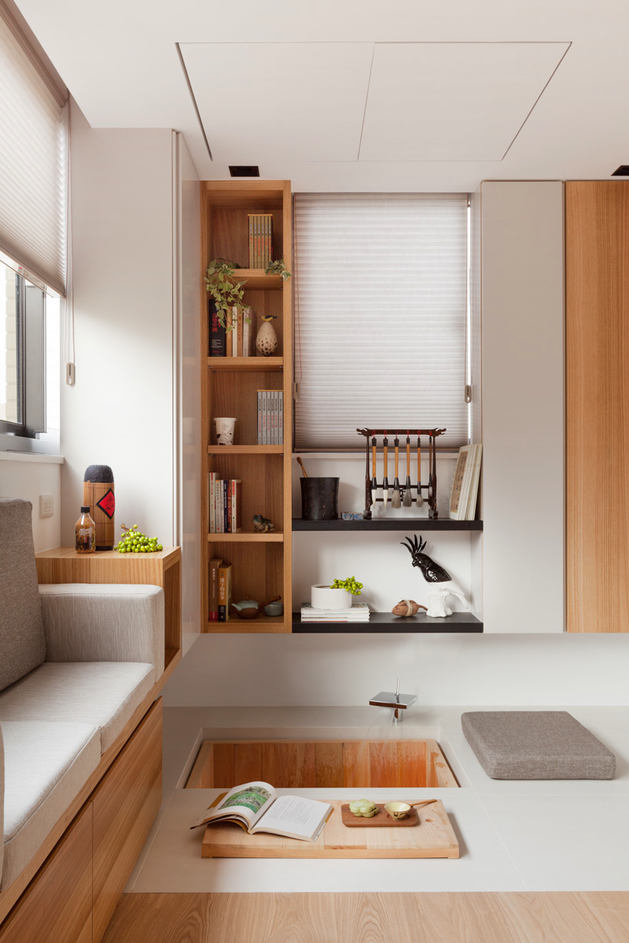


Observing the tradition
On the upper level there is a bedroom withplace for tea ceremonies. Thanks to the open glass partition, daylight from the living room enters this part of the room. Tea drinking with the family in the Far Eastern modern culture is an excellent way of spiritual unity and observance of long traditions. Despite the modern influence and dynamic pace of life, the owners of the apartment have created a small island for relaxation in an urban setting. They skillfully combine spiritual practices with traditional rituals, which is reflected in the interior of the apartment. 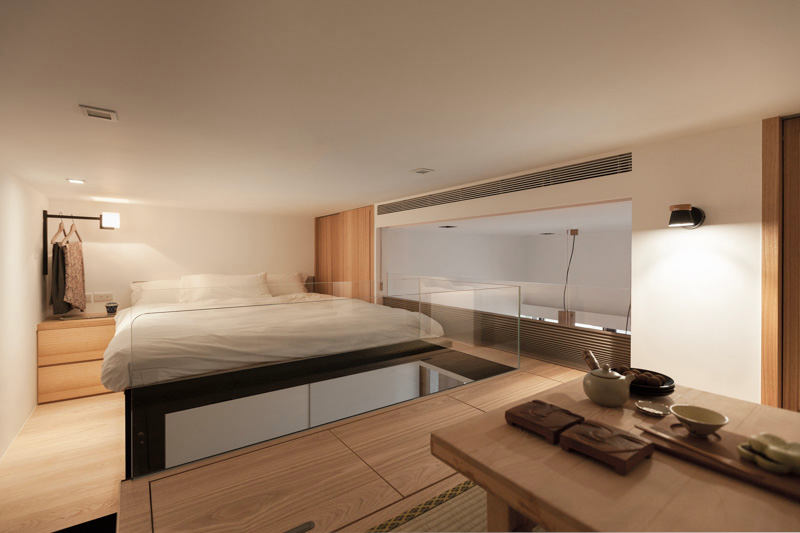
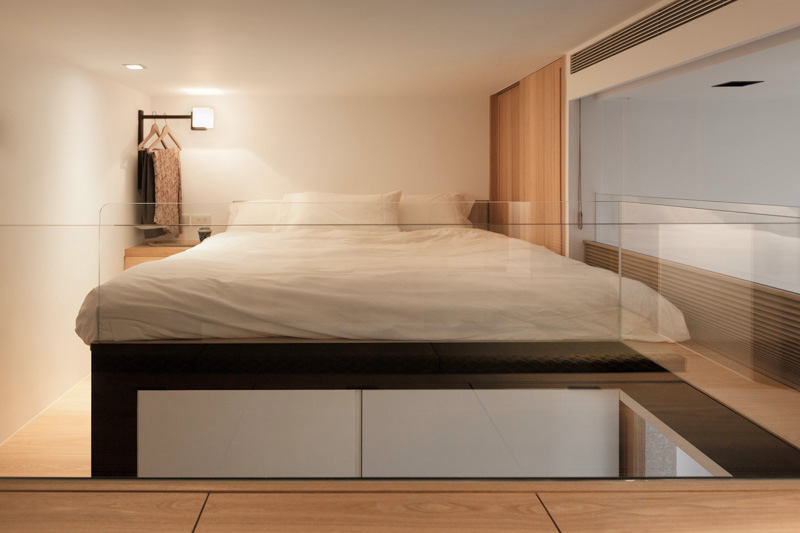
Art of Calligraphy
The owners of this apartment are quite calm andpeaceful people. They are content with the essentials. Their activity is connected with the art of calligraphy, which is very rare today. This is a very sophisticated art form, and it requires endurance, patience and harmony. Calligraphy is considered a form of introspection and meditation. The designers of the project took into account these features of the owners and made the interior most suitable for them. On a special shelf in the living room there is an area for calligraphers' tools: a hanger with brushes (this is the main jewel of the calligrapher), jars of ink (inkpots). The designers managed to hide everything unnecessary, to create a space in which it is easy to indulge in thought. They were able to highlight the main items that are important to the owners of the apartment. 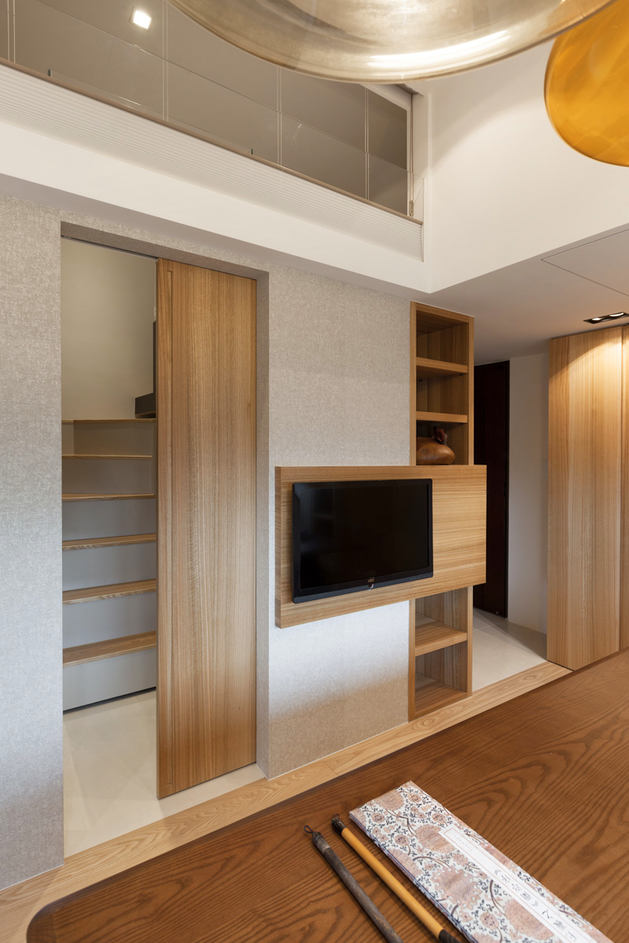
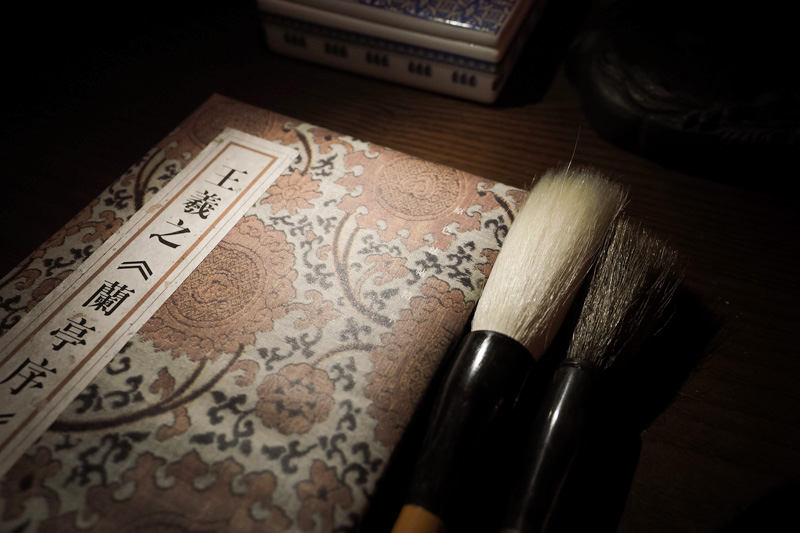 heycheese.com
heycheese.com
