When a country house is in nature, it is importantso that the interior is not only functional and stylish, but also in harmony with the picturesque environment. Today we will look at a wooden house that fully meets the requirements for an ideal country house. The project that we will talk about today is unusual: it turned out to be not just an order for home improvement in a cottage village, but a real surprise for the customer for his wife. Therefore, it was done quickly, within the established budget and the wishes of the client. But even under tight deadlines, BM Architects managed to create a modern, eco-friendly and incredibly cozy interior. The chief architect of the studio talks about how this happened. Ksenia Maimina, architect Ksenia is the chief architect and part-time co-owner of the architecture and design studio BM Architects (since 2010). He is engaged in architectural design, private and public interiors, offers projects and bold solutions for the creation of objects of any complexity - from country houses to shopping centers. Features of the layout The typical layout of the house completely suited the customer, so Ksenia made only minimal necessary changes: she changed the dining room and the living room, expanded the kitchen and added a dressing room on the second floor at the expense of the hall. The changes mainly affected the location of furniture and zoning, while the partitions remained practically unchanged. 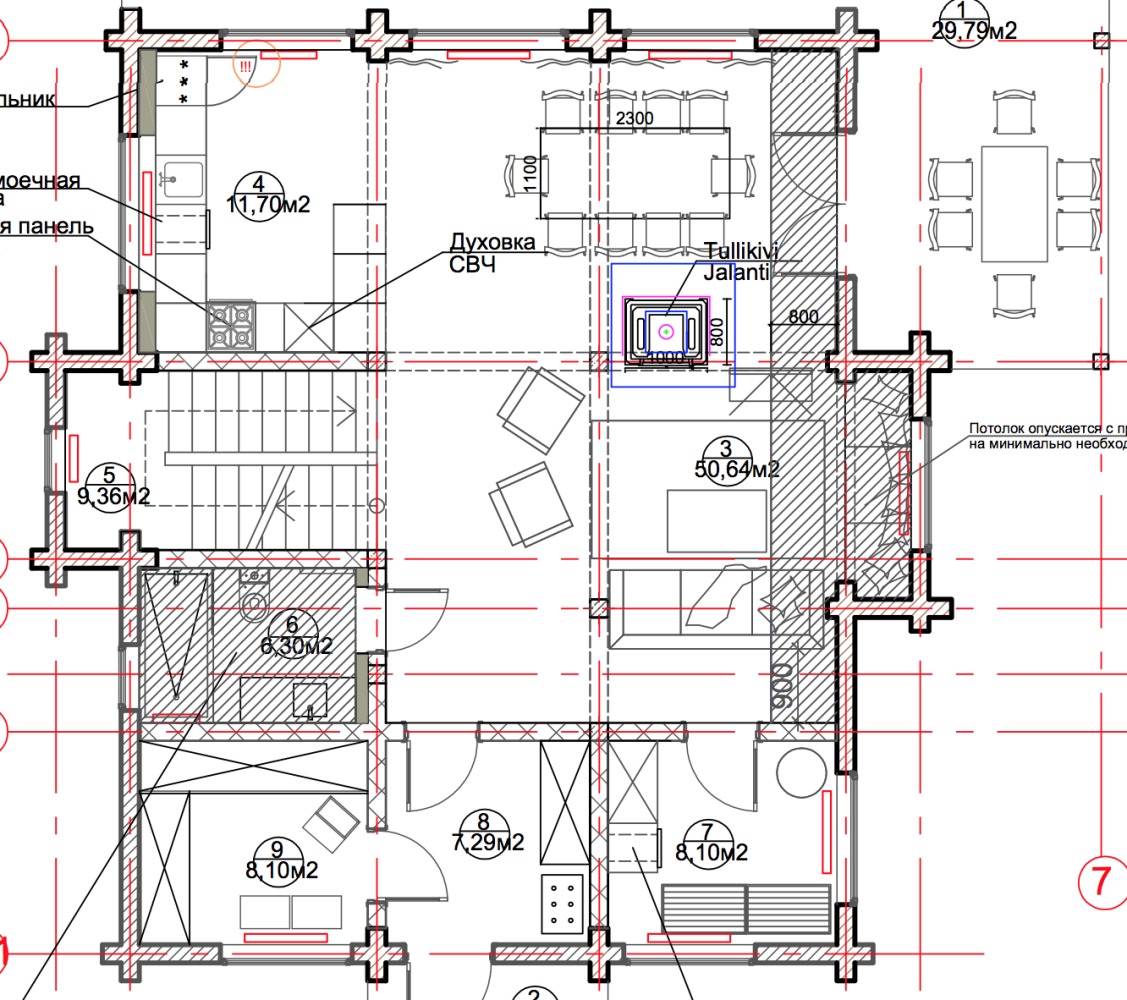
 A source of inspiration Inspiration for thisof a country house, designer Ksenia Maimina drew from the classic Scandinavian interiors, from the beauty of natural materials, wood and fabrics. In addition, the very location of the house became an inspiring factor: it is located far from the bustle of the city, near the forest on the banks of the reservoir. Such a place creates an atmosphere of calm and tranquility, and this is what it was decided to recreate in the interior.
A source of inspiration Inspiration for thisof a country house, designer Ksenia Maimina drew from the classic Scandinavian interiors, from the beauty of natural materials, wood and fabrics. In addition, the very location of the house became an inspiring factor: it is located far from the bustle of the city, near the forest on the banks of the reservoir. Such a place creates an atmosphere of calm and tranquility, and this is what it was decided to recreate in the interior. 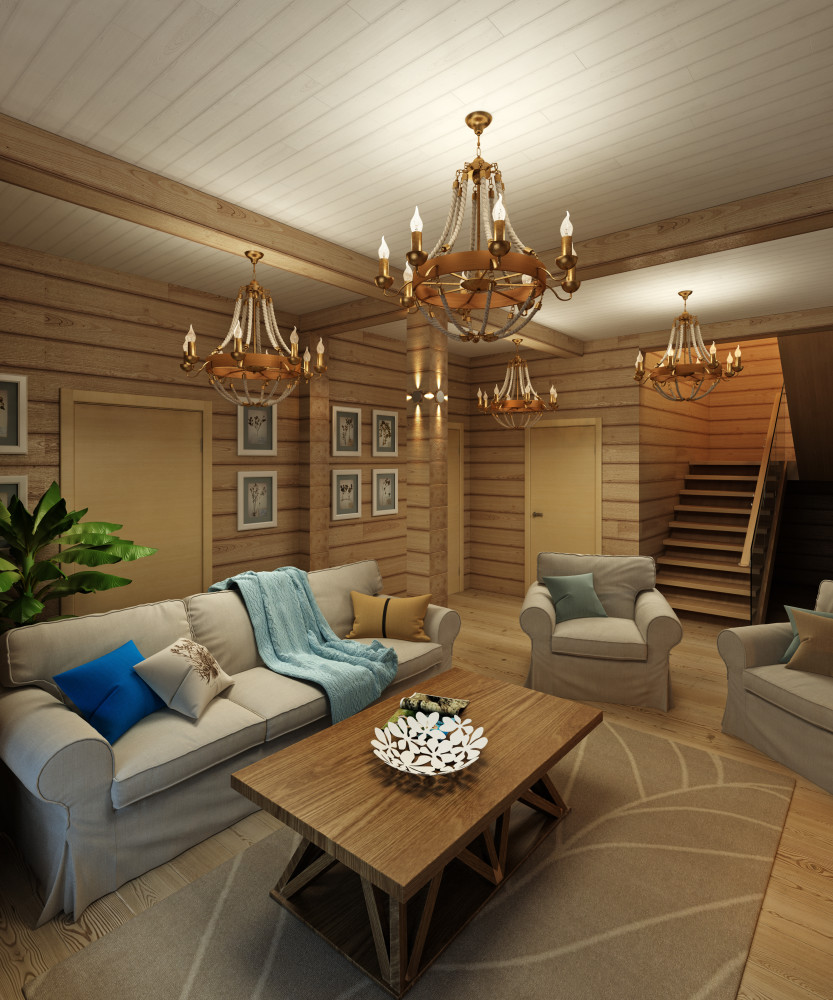 Hall and dressing room Walls in the hall are finishedimitation of a bar and covered with colorless oil. The floors are made of light gray porcelain stoneware imitating rough stone. Most of the wiring is open-ended, complemented by beautiful rope wires and retro-style ceramic switches. The walls in the dressing room (opposite the hall) are painted dark gray, and the floor is covered with light gray porcelain stoneware. The dressing room itself has a large window and a mirror. Three in one Almost the entire first floor is occupied by a large single space of the kitchen, living room and dining room: there are no partitions between these areas. The columns in the living room are decorated with elegant lighting, and the central element of the room is a modern style fireplace with large tiles, equipped with a double-sided firebox and oven. The walls are mint painted. A soft light sofa is located in a niche next to the window. An oversized dining table made from an old ship's plank is juxtaposed with bright modern-style chairs. An artificially aged engineering board is laid on the floor, while in the kitchen the floor and apron are finished with mint-colored porcelain stoneware imitating rusted metal with plant prints.
Hall and dressing room Walls in the hall are finishedimitation of a bar and covered with colorless oil. The floors are made of light gray porcelain stoneware imitating rough stone. Most of the wiring is open-ended, complemented by beautiful rope wires and retro-style ceramic switches. The walls in the dressing room (opposite the hall) are painted dark gray, and the floor is covered with light gray porcelain stoneware. The dressing room itself has a large window and a mirror. Three in one Almost the entire first floor is occupied by a large single space of the kitchen, living room and dining room: there are no partitions between these areas. The columns in the living room are decorated with elegant lighting, and the central element of the room is a modern style fireplace with large tiles, equipped with a double-sided firebox and oven. The walls are mint painted. A soft light sofa is located in a niche next to the window. An oversized dining table made from an old ship's plank is juxtaposed with bright modern-style chairs. An artificially aged engineering board is laid on the floor, while in the kitchen the floor and apron are finished with mint-colored porcelain stoneware imitating rusted metal with plant prints. 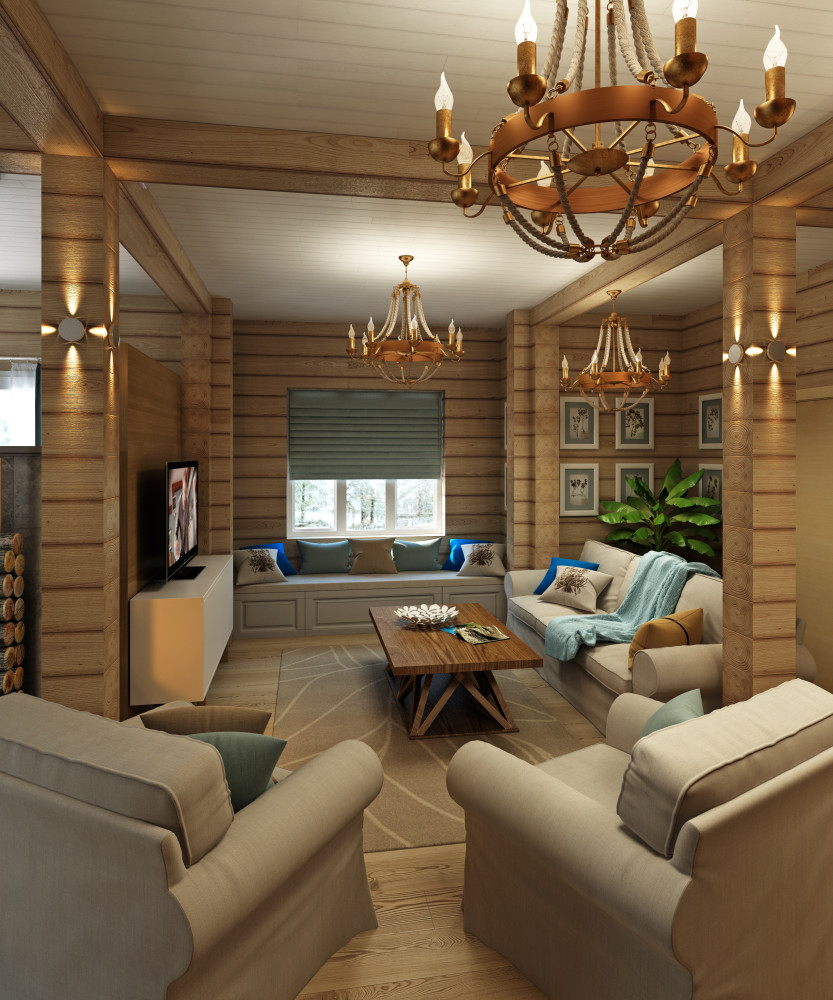
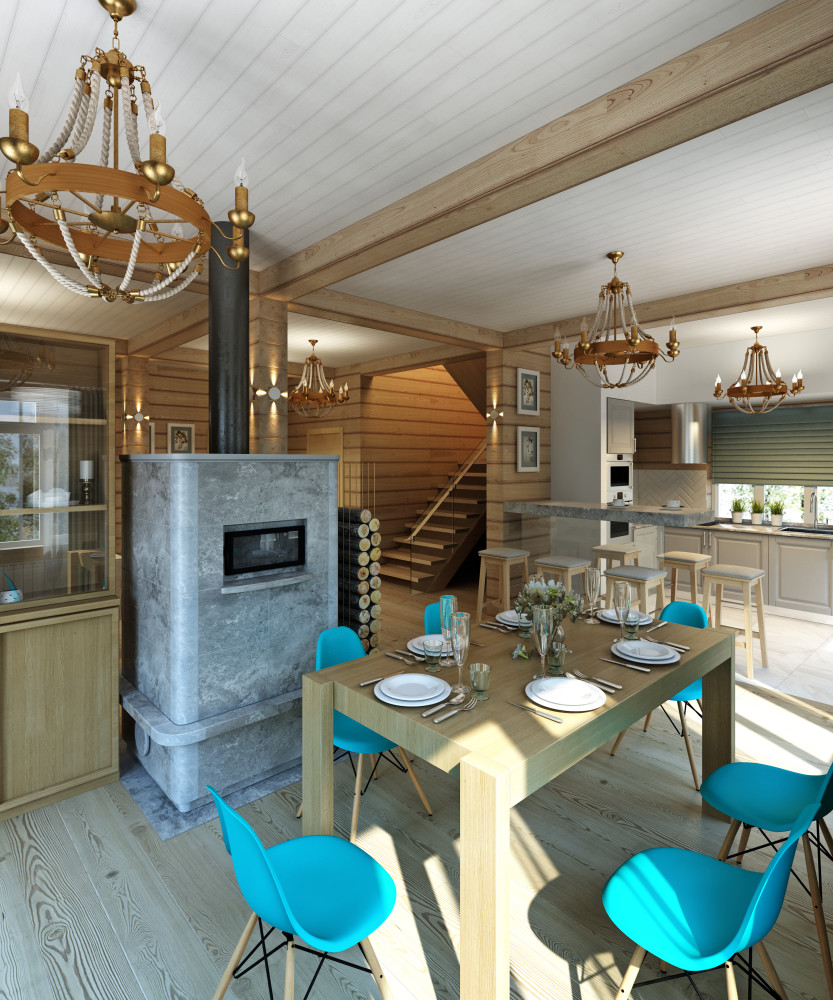 Bathrooms The house has two bathrooms.The main one is on the ground floor: the walls are partly decorated with tiles and partly with porcelain stoneware, and the shower cubicle is separated by a stylish glass partition. The furniture, like the table in the dining area, is made of old ship board. The second, children's bathroom is located on the second floor. Two massive floor-standing sinks made of rough stone stand against one of the walls, and the bathtub is installed in a niche. It stands on white pebbles, and the rest of the floor is tiled with teak, thus dividing the bathroom into functional areas. Second floor In addition to the children's bathroom, the second floor contains the bedrooms. All of them are painted in the same style in sand and mint colors and are faced with imitation timber and plasterboard. It is worth paying attention to: despite the fact that the whole house is made of wood, it was decided to make the frame of the stairs from metal, and take large-sized massive boards for the steps. Color solution Ksenia suggested using mint as the main color, and this proposal was approved by the customer. In some rooms, sandy whites and blues also appeared, and it was decided to paint one of the bedrooms in lemon color. Basically, semi-covering paints were used in the work.
Bathrooms The house has two bathrooms.The main one is on the ground floor: the walls are partly decorated with tiles and partly with porcelain stoneware, and the shower cubicle is separated by a stylish glass partition. The furniture, like the table in the dining area, is made of old ship board. The second, children's bathroom is located on the second floor. Two massive floor-standing sinks made of rough stone stand against one of the walls, and the bathtub is installed in a niche. It stands on white pebbles, and the rest of the floor is tiled with teak, thus dividing the bathroom into functional areas. Second floor In addition to the children's bathroom, the second floor contains the bedrooms. All of them are painted in the same style in sand and mint colors and are faced with imitation timber and plasterboard. It is worth paying attention to: despite the fact that the whole house is made of wood, it was decided to make the frame of the stairs from metal, and take large-sized massive boards for the steps. Color solution Ksenia suggested using mint as the main color, and this proposal was approved by the customer. In some rooms, sandy whites and blues also appeared, and it was decided to paint one of the bedrooms in lemon color. Basically, semi-covering paints were used in the work. 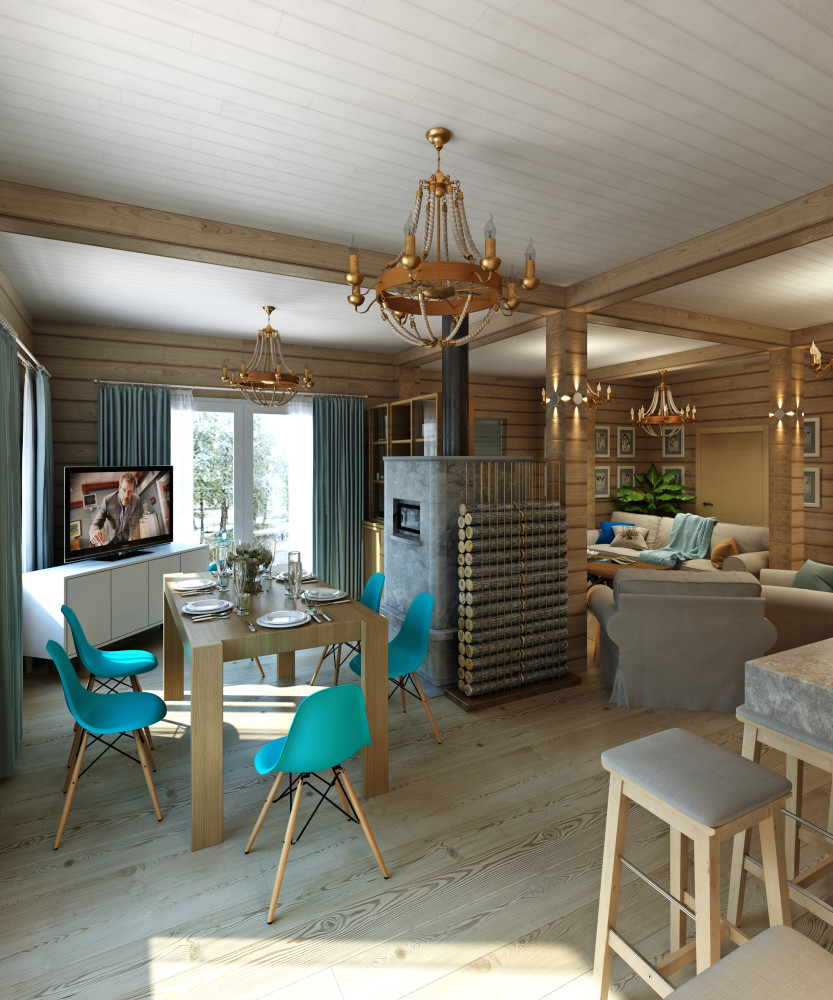 At the moment, the renovation takes 3 months. The designer plans to finish it in 1.5 months. 5 tips from Ksenia Maimina:
At the moment, the renovation takes 3 months. The designer plans to finish it in 1.5 months. 5 tips from Ksenia Maimina:
- As a finish coat it is better to usesemi-paint: they leave the structure of the tree visible and preserve the feeling of natural warmth of the wood. Do not be afraid to use unusual, even bright colors: for example mint, salmon, wet asphalt or Burgundy.
- A special comfort is attached to the interior of a wooden houseintegrated in the sill sofas in a construction design with a lot of pillows. For this, I recommend initially to plan the sills slightly below the usual: about 45 cm from the level of the clean floor.
- Be sure to add to the interior of the "hooligan" - a bright non-trivial design element. This, for example, can be a chest of drawers from a former shipboard that has seen a view, or a table with a stump of petrified wood.
- The floor can be finished with massive or engineeringA board covered with oil or painted pastel colors, as if burnt in the sun. A brushed and artificially aged board with knots is also in fashion now.
- The central element that creates coziness and giveswarm interior, can become a fireplace or stove. A real find in this case I think is a modern two-sided fireplace stove. It can be located between the kitchen and the living room and on the one hand it is used as a fireplace, and on the other - for cooking.
Create a similar interior will help you products from our store.

