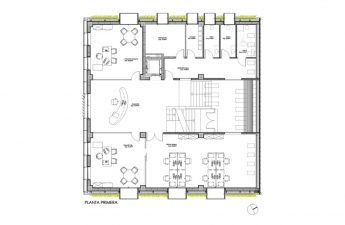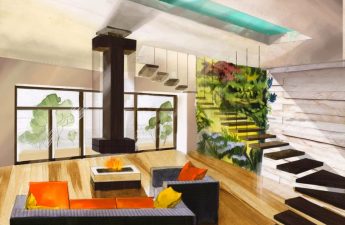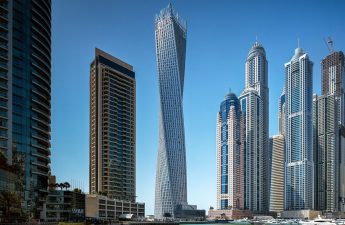Solar panels, water treatment plant,air recovery system, natural materials and species per million. How to combine "green" technologies with a spectacular appearance and comfortable interior filling? How to create a minimalistic and modern, yet bright and cozy space for the whole family? We decided to explore one of the most technologically advanced family residence projects on the West Coast of the United States in detail and show you the best finds of the architects "House on the Hill" - so far the only building in Beverly Hills with a US green certificate, meaning the lowest environmental impact of construction. Last year, it was named one of the top five private residences in America - according to the National Guild of Architects. The house really stands high, in the center of the legendary Beverly Hills, the most fashionable area of Los Angeles, in the midst of multimillion-dollar mansions. On the one hand - the estate of Priscilla Presley, the only official wife of Elvis, on the other - the villa, which until last year was owned by Sharon Stone. All around there are tall fences with rotating cameras, the words "private property" and crossed out images of cameras. 
 Go to a neighbor for salt here, of course, notaccepted. Therefore, the owners of the house, Brenda and Stephen, were much surprised when they saw on their threshold a star of "Basic Instinct" with a "home pie" in their hands. Sharon Stone came to meet people who built the most unusual villa in the area, and asked for an excursion. The actress can be understood: "The house on the hill" is impressive both outside and inside.
Go to a neighbor for salt here, of course, notaccepted. Therefore, the owners of the house, Brenda and Stephen, were much surprised when they saw on their threshold a star of "Basic Instinct" with a "home pie" in their hands. Sharon Stone came to meet people who built the most unusual villa in the area, and asked for an excursion. The actress can be understood: "The house on the hill" is impressive both outside and inside. 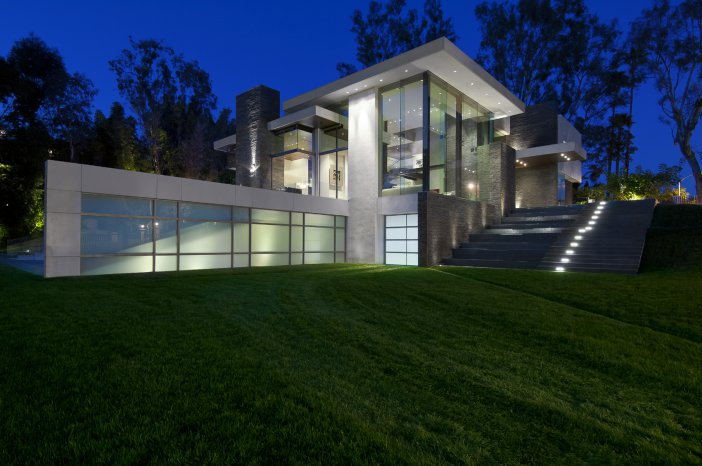 Homeowners, spouses Stephen DubinDubin and Brenda Ellerin are a poster example of wealthy Americans. A successful union of the national elite with the American Dream. Stephen is a major league sports manager specializing in American football and golf stars (the two main passions of a true New World gentleman), inherited his passion for sports from his millionaire father. Brenda is an investment advisor to Hollywood stars who started out as a back office assistant. Stephen grew up in an ultra-modern home in Milwaukee, with high timber ceilings and transparent glass walls. Brenda picked up his fascination with modernism while still at the institute, where they met so as not to part anymore. The marriage brought the couple two children and an extensive collection of contemporary art.
Homeowners, spouses Stephen DubinDubin and Brenda Ellerin are a poster example of wealthy Americans. A successful union of the national elite with the American Dream. Stephen is a major league sports manager specializing in American football and golf stars (the two main passions of a true New World gentleman), inherited his passion for sports from his millionaire father. Brenda is an investment advisor to Hollywood stars who started out as a back office assistant. Stephen grew up in an ultra-modern home in Milwaukee, with high timber ceilings and transparent glass walls. Brenda picked up his fascination with modernism while still at the institute, where they met so as not to part anymore. The marriage brought the couple two children and an extensive collection of contemporary art. 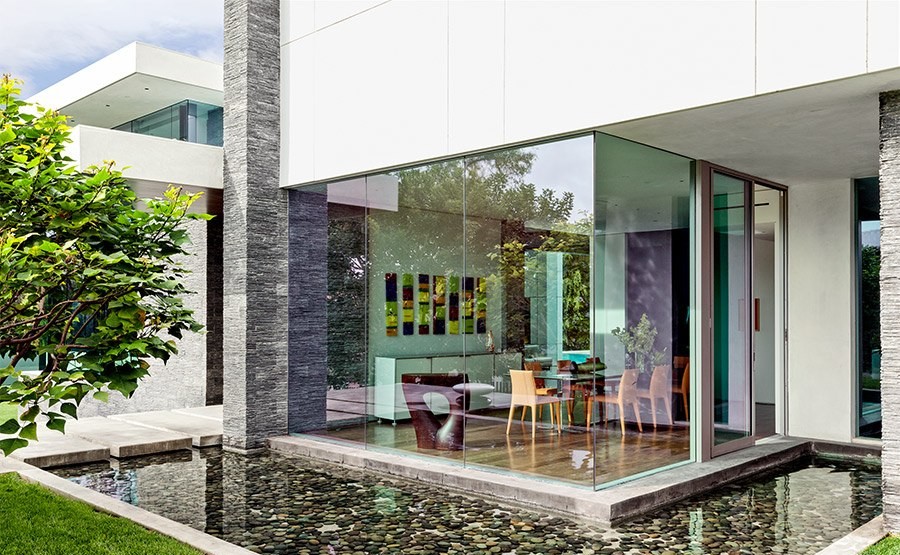 Stephen Dubin, the owner of the house: "We did not dare to move to Beverly Hills for a long time. Precisely because most of the houses put up for sale were an indistinct mixture of Mediterranean style, blown up to the size of an average American ranch, and American classics. But this site, open to the wind, with its wonderful views and flocks of song birds, my wife and I completely subdued. We decided to rebuild the old house, which was here before, and turned to Marc Whipple with a request to design us something modern, with a simple but bright interior.
Stephen Dubin, the owner of the house: "We did not dare to move to Beverly Hills for a long time. Precisely because most of the houses put up for sale were an indistinct mixture of Mediterranean style, blown up to the size of an average American ranch, and American classics. But this site, open to the wind, with its wonderful views and flocks of song birds, my wife and I completely subdued. We decided to rebuild the old house, which was here before, and turned to Marc Whipple with a request to design us something modern, with a simple but bright interior. 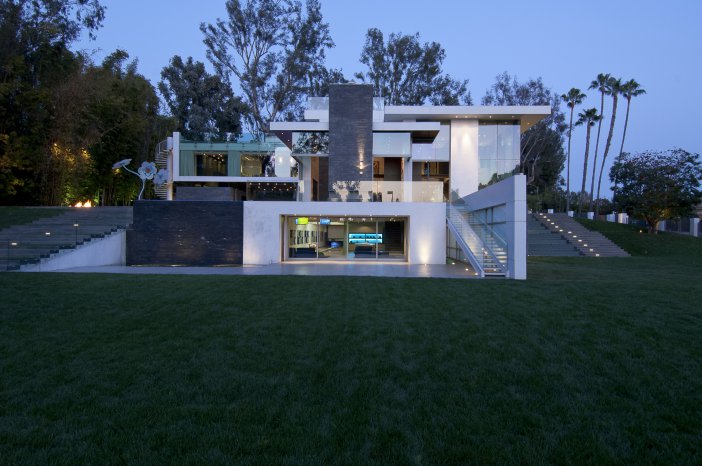 Mark Whipple, Head of Whipple Russell Architects SonAmerican diplomat, Mark Whipple grew up traveling between Europe, Asia and Africa. The rich and diverse cultures of the three parts of the world determined his pronounced attraction to eclecticism. After graduating from Eton and the prestigious London School of the Association of British Architecture, he was apprenticed to the famous architect George Vernon Russel, the creator of the Trocadero cafe on Sunset Boulevard in Los Angeles, Flamingo in Las Vegas, Samuel's home Goldwyn in Beverly Hills and other sites - attractions of "glossy" America. Whipple managed to open his own company only 26 years later, and in memory of his teacher, he included his name in the name. The Whipple brand is called the best designer of the West Coast. His homes combine contemporary style with exceptional comfort and innovation. The company uses green technologies and strives to work with clients who are interested in an ecological approach to both construction and interior furnishings. whipplerussell.com
Mark Whipple, Head of Whipple Russell Architects SonAmerican diplomat, Mark Whipple grew up traveling between Europe, Asia and Africa. The rich and diverse cultures of the three parts of the world determined his pronounced attraction to eclecticism. After graduating from Eton and the prestigious London School of the Association of British Architecture, he was apprenticed to the famous architect George Vernon Russel, the creator of the Trocadero cafe on Sunset Boulevard in Los Angeles, Flamingo in Las Vegas, Samuel's home Goldwyn in Beverly Hills and other sites - attractions of "glossy" America. Whipple managed to open his own company only 26 years later, and in memory of his teacher, he included his name in the name. The Whipple brand is called the best designer of the West Coast. His homes combine contemporary style with exceptional comfort and innovation. The company uses green technologies and strives to work with clients who are interested in an ecological approach to both construction and interior furnishings. whipplerussell.com 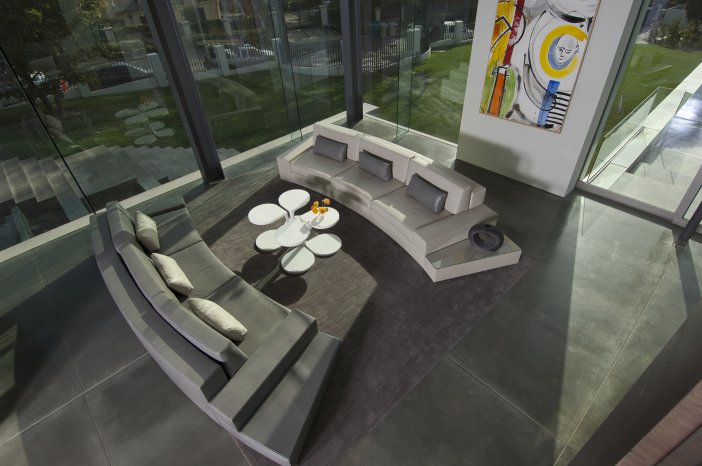 Mark Whipple, head of Whipple Russell architects:- They are ideal customers, because they think very much in tune with each other and with me personally. They wanted an open space, inscribed in the landscape, comfortable for a family with two teenage children. It was necessary to “open” the house to light and air as much as possible, but at the same time leave enough space for placing art objects. Finally, they wanted to have a modern house, built with all possible environmental technologies in mind: from solar panels to a system for purifying and renewing water for irrigation. And I did it. whipplerussell.com
Mark Whipple, head of Whipple Russell architects:- They are ideal customers, because they think very much in tune with each other and with me personally. They wanted an open space, inscribed in the landscape, comfortable for a family with two teenage children. It was necessary to “open” the house to light and air as much as possible, but at the same time leave enough space for placing art objects. Finally, they wanted to have a modern house, built with all possible environmental technologies in mind: from solar panels to a system for purifying and renewing water for irrigation. And I did it. whipplerussell.com 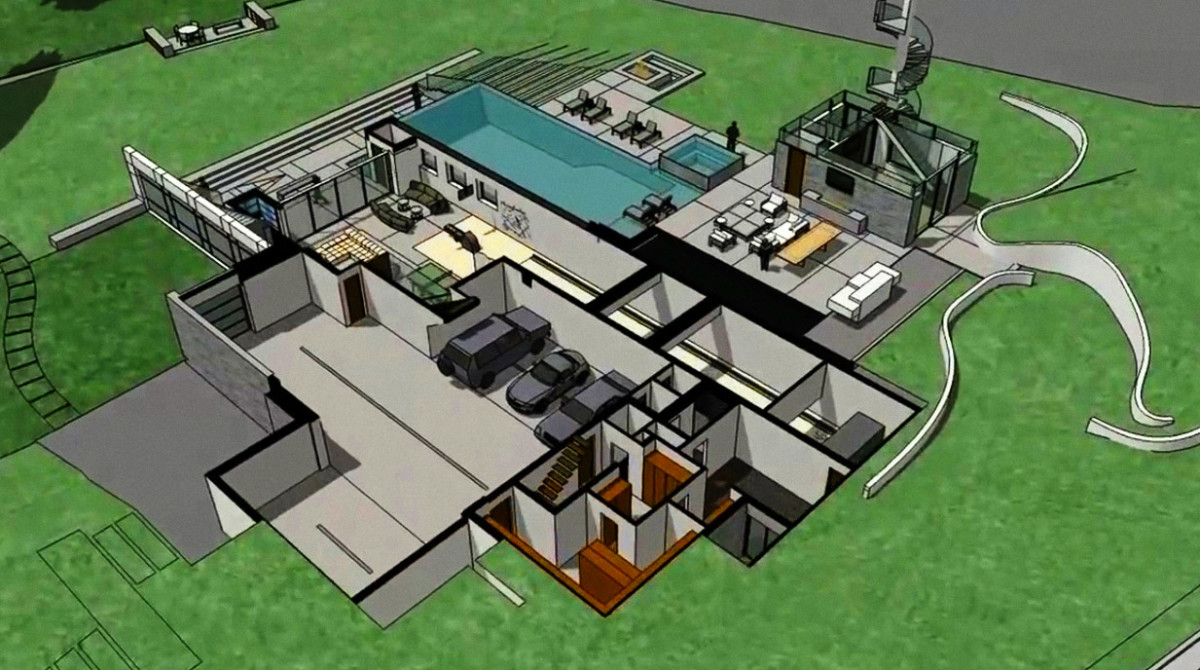
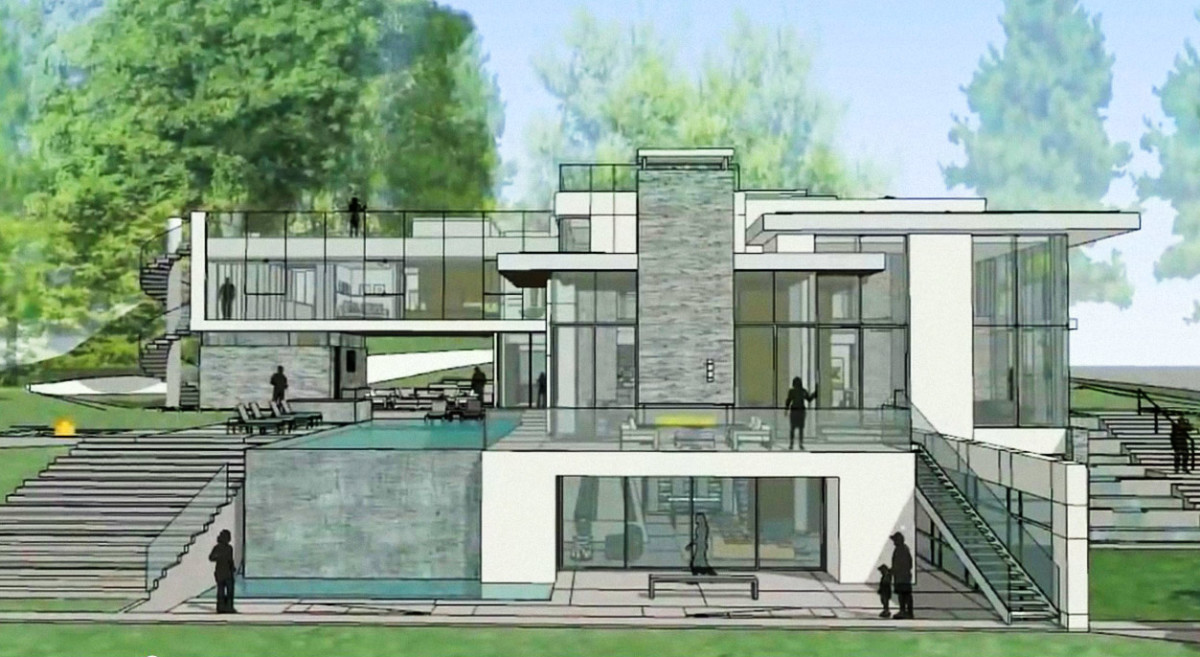 Terraced, multilevel house in Los Angeles -the task is not for the beginner. Especially if it's part of Beverly Hills. This is a zone of increased seismic activity. Therefore Whipple decided not to touch once again the foundation of the old house, which seemed to him sufficiently thorough. And he built a new structure on top of the old one. The previous building was dismantled, and the new one was "integrated" into the natural relief, subordinating it to natural changes. The feeling of "insight" in the environment is emphasized by the combination of various natural materials: glass, metal, stone and plaster. And the main means of expressiveness was the stepped dynamics of the form - the rhythm of the horizontal and vertical planes.
Terraced, multilevel house in Los Angeles -the task is not for the beginner. Especially if it's part of Beverly Hills. This is a zone of increased seismic activity. Therefore Whipple decided not to touch once again the foundation of the old house, which seemed to him sufficiently thorough. And he built a new structure on top of the old one. The previous building was dismantled, and the new one was "integrated" into the natural relief, subordinating it to natural changes. The feeling of "insight" in the environment is emphasized by the combination of various natural materials: glass, metal, stone and plaster. And the main means of expressiveness was the stepped dynamics of the form - the rhythm of the horizontal and vertical planes. 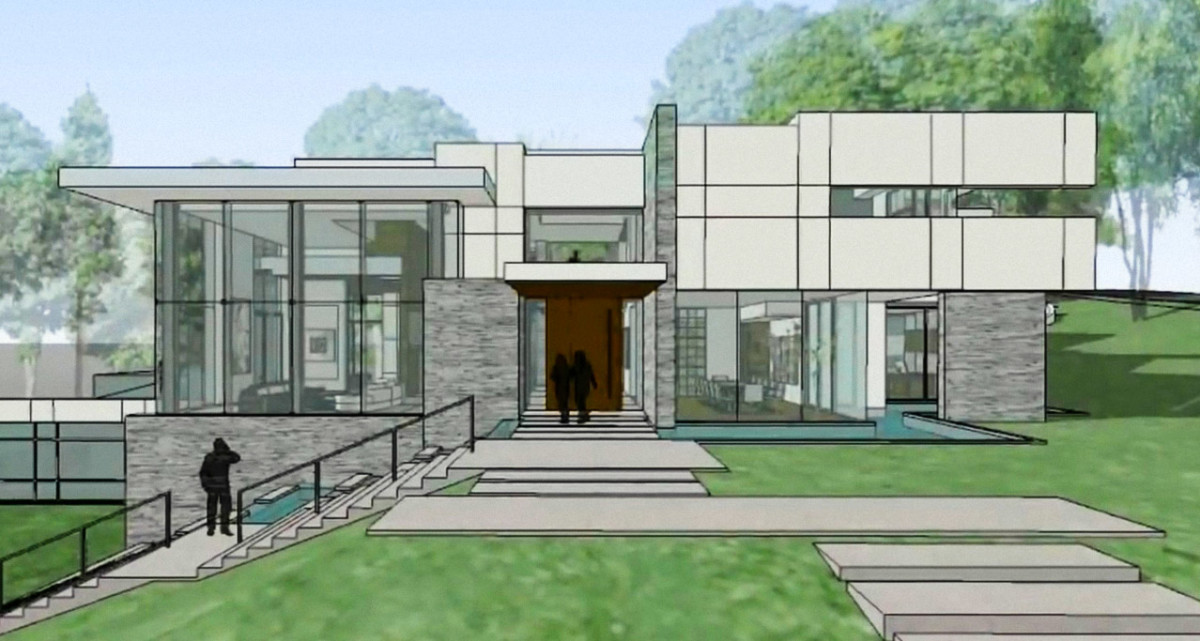
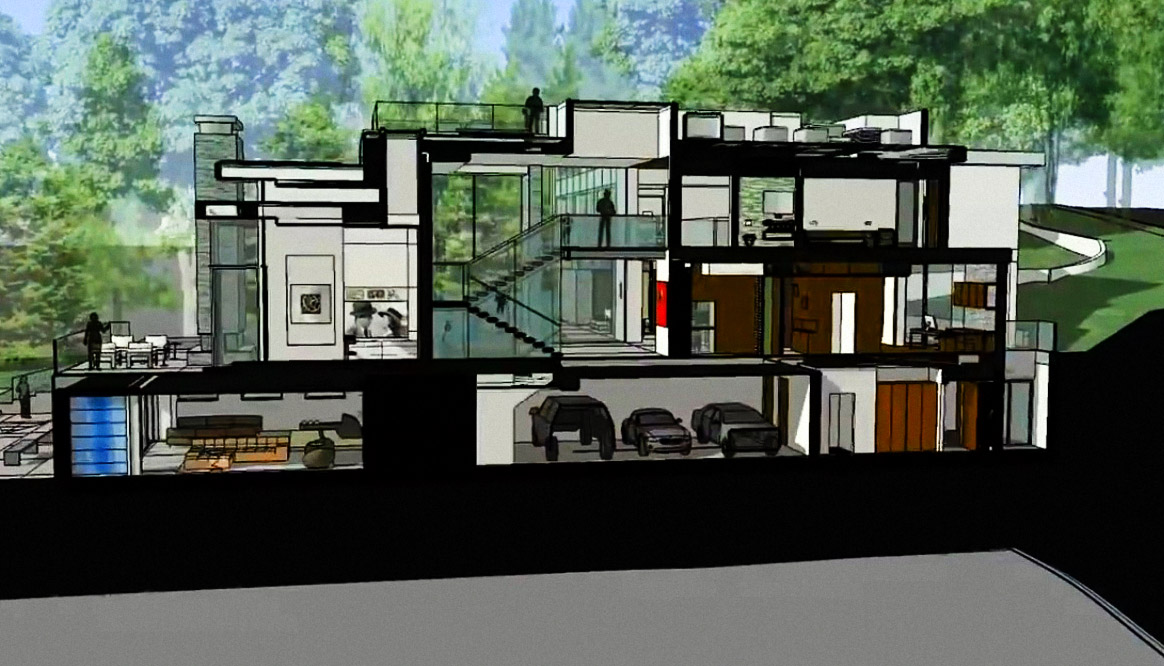
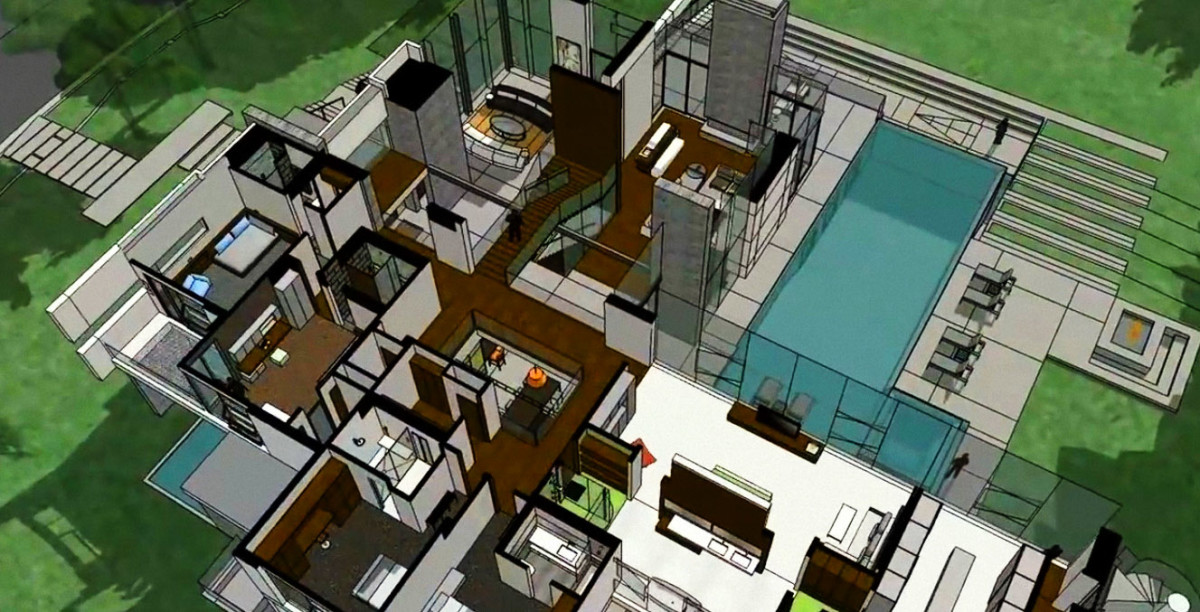 Inside, a typically modernist reception is used -Overflow of spaces, which is created due to different height of ceilings. From this, even the largest and most open premises in a huge house are felt to be proportionate to a person.
Inside, a typically modernist reception is used -Overflow of spaces, which is created due to different height of ceilings. From this, even the largest and most open premises in a huge house are felt to be proportionate to a person. 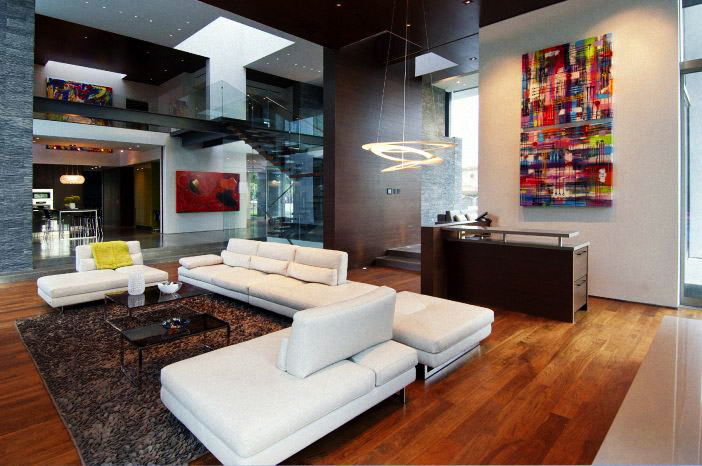
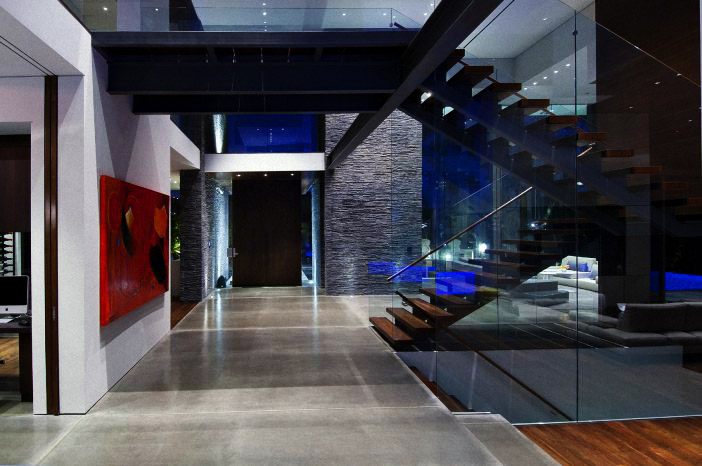 Mark Whipple, head of Whipple Russell architects:- One of the most interesting and successful solutions is the correct glazing of the facades. It was important for us to maintain the idea of continuing nature inside the house. So that a journey through the house is accompanied by a journey through the garden and the Hollywood hills with their divine views. To do this, we used an energy efficient hardened, and we maintained a system of transparent partitions and open corridors throughout the house so that you can see the surrounding landscape from almost any part of it. These visual "bridges" connect and penetrate all levels. whipplerussell.com
Mark Whipple, head of Whipple Russell architects:- One of the most interesting and successful solutions is the correct glazing of the facades. It was important for us to maintain the idea of continuing nature inside the house. So that a journey through the house is accompanied by a journey through the garden and the Hollywood hills with their divine views. To do this, we used an energy efficient hardened, and we maintained a system of transparent partitions and open corridors throughout the house so that you can see the surrounding landscape from almost any part of it. These visual "bridges" connect and penetrate all levels. whipplerussell.com 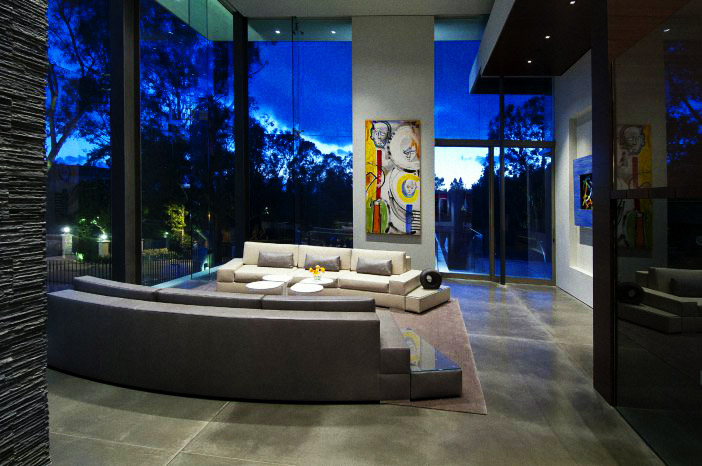
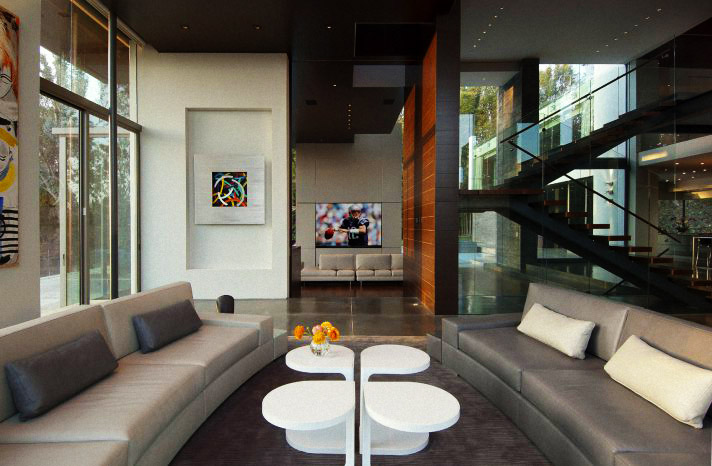 Half of these "glass walls" are equipped withspecial lifting or sliding mechanisms. And almost the entire lower level of the house can turn into an open to all winds terrace. On the closed walls - pictures and TVs. In total, there are 19. In the family of a sports agent, broadcasts are constantly watched. The largest of the screens hanging in the living room, a diagonal of 260 cm is the center of family life. While Stephen is watching what his customers are doing, Brenda and the children are discussing the past day.
Half of these "glass walls" are equipped withspecial lifting or sliding mechanisms. And almost the entire lower level of the house can turn into an open to all winds terrace. On the closed walls - pictures and TVs. In total, there are 19. In the family of a sports agent, broadcasts are constantly watched. The largest of the screens hanging in the living room, a diagonal of 260 cm is the center of family life. While Stephen is watching what his customers are doing, Brenda and the children are discussing the past day. 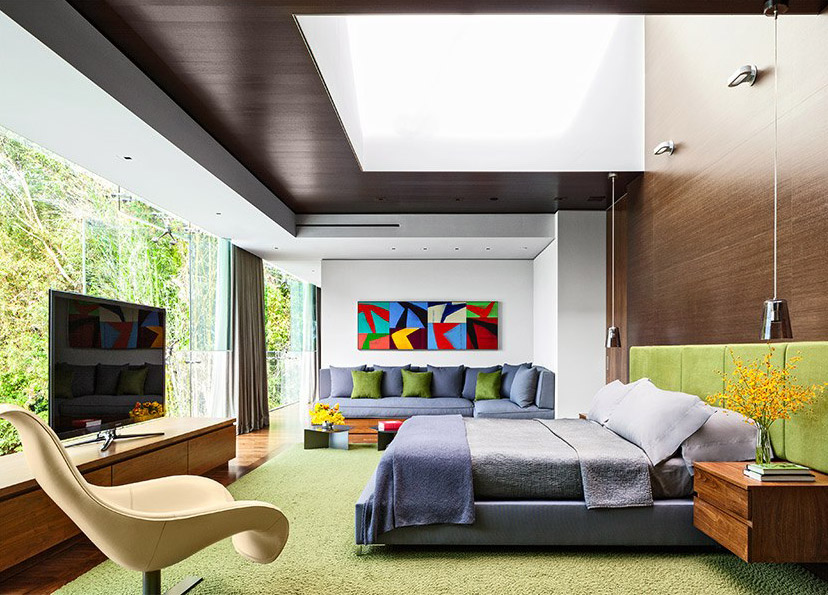
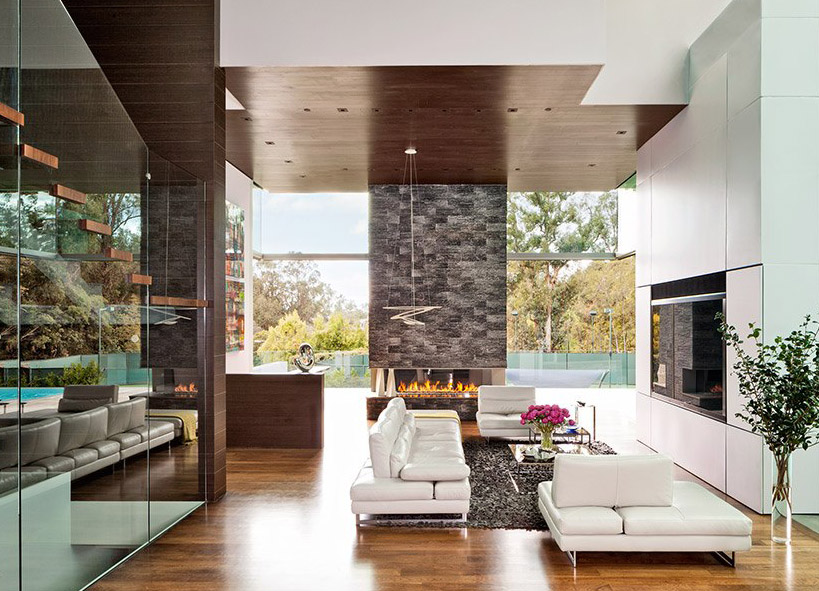 A high, "floating" staircase leads to fivebedrooms located on a higher level. And on the roof, between the solar panels, there is another wonderful terrace for watching sunsets and launching fireworks on Independence Day. At the lowest level, there is a relaxation area with a table tennis table, a bowling alley - ordered by children - and windows.
A high, "floating" staircase leads to fivebedrooms located on a higher level. And on the roof, between the solar panels, there is another wonderful terrace for watching sunsets and launching fireworks on Independence Day. At the lowest level, there is a relaxation area with a table tennis table, a bowling alley - ordered by children - and windows. 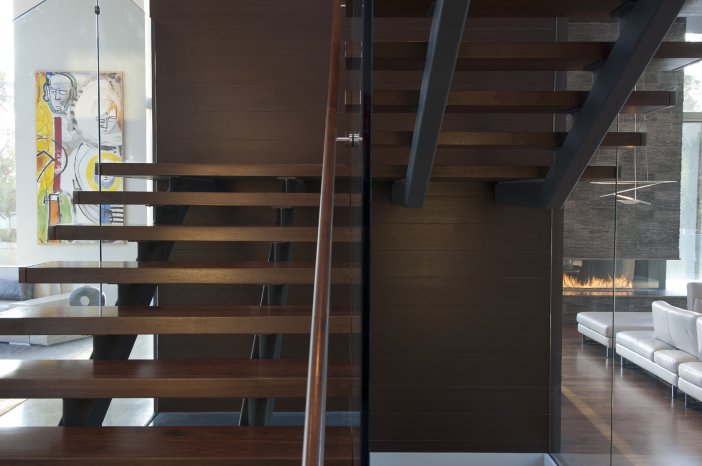
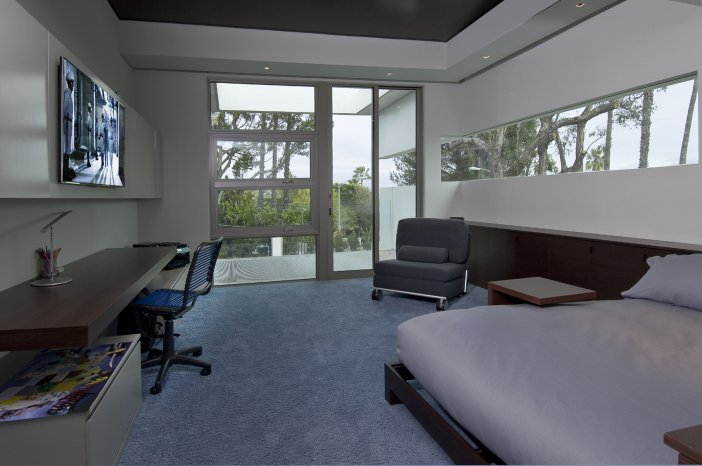 Stephen Dubin, the owner of the house: "Our friends are laughing that we did not think about them at all, 40-year-olds, when they designed it." In fact, water and sunlight create an amazing game of glare indoors. It is possible to observe this endlessly. Although the house is furnished fairly sparingly, and some believe that even minimalist, we are not at all fans of minimalism. He gives the interiors a very monotonous, faceless look. We also like brightness, juiciness and a little humor.
Stephen Dubin, the owner of the house: "Our friends are laughing that we did not think about them at all, 40-year-olds, when they designed it." In fact, water and sunlight create an amazing game of glare indoors. It is possible to observe this endlessly. Although the house is furnished fairly sparingly, and some believe that even minimalist, we are not at all fans of minimalism. He gives the interiors a very monotonous, faceless look. We also like brightness, juiciness and a little humor. 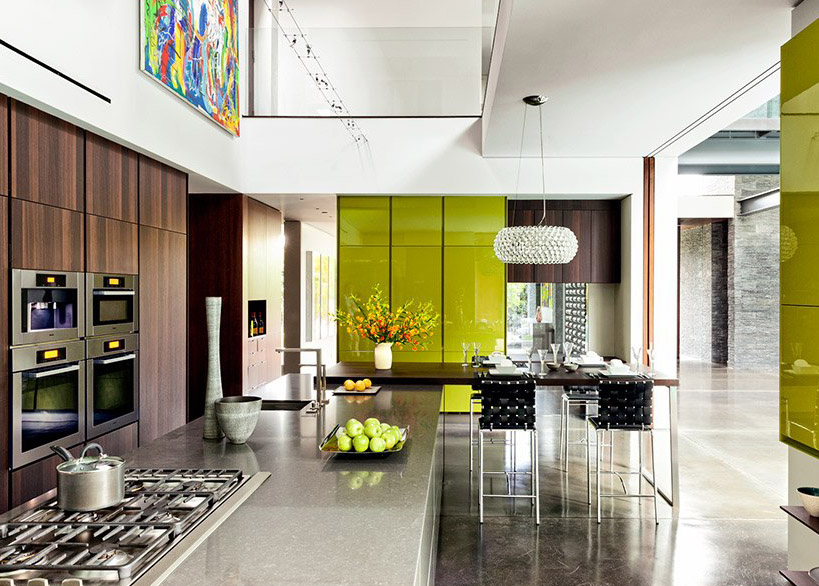
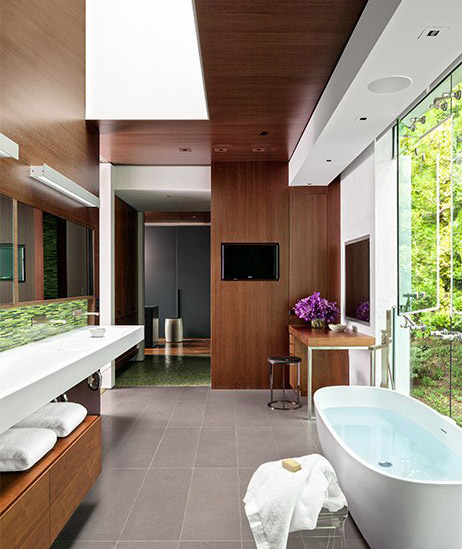
 Family decorator Jeanne Levenstein (JannaLevenstein) caught this "message" very accurately and used some catchy and unusual color accents to emphasize the virtues of architecture. A table of wood and steel surrounded the chairs in orange upholstery, lacquered apple-lemon cupboards appeared in the kitchen, loungers of fuchsia-colored lined around the pool. The family hates the mess, and Whipple came up with a whole world of hidden storage in the house, where everything is thought through to the last detail.
Family decorator Jeanne Levenstein (JannaLevenstein) caught this "message" very accurately and used some catchy and unusual color accents to emphasize the virtues of architecture. A table of wood and steel surrounded the chairs in orange upholstery, lacquered apple-lemon cupboards appeared in the kitchen, loungers of fuchsia-colored lined around the pool. The family hates the mess, and Whipple came up with a whole world of hidden storage in the house, where everything is thought through to the last detail. 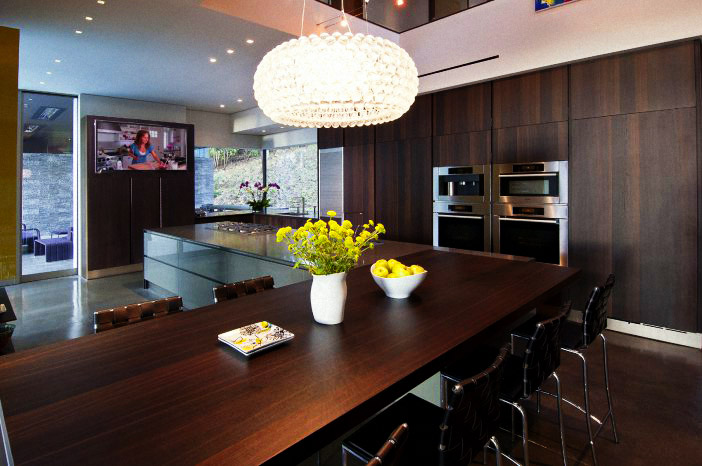
 Mark Whipple, head of Whipple Russell architects:- This is the first time I came across people who attach such great importance to this. But then I realized that they were right. They do not want to waste energy on constant tugging at each other and irritation, so they asked me to think over everything so that things themselves “go away” exactly where they need to. And then I offered them a "role-playing" game. With all the family members, we lost every typical home collision: we arrived after work, put the car in the garage, entered the house - where do you want to throw the keys? Where to put the bag? Where to shove your purchases? And so on. whipplerussell.com
Mark Whipple, head of Whipple Russell architects:- This is the first time I came across people who attach such great importance to this. But then I realized that they were right. They do not want to waste energy on constant tugging at each other and irritation, so they asked me to think over everything so that things themselves “go away” exactly where they need to. And then I offered them a "role-playing" game. With all the family members, we lost every typical home collision: we arrived after work, put the car in the garage, entered the house - where do you want to throw the keys? Where to put the bag? Where to shove your purchases? And so on. whipplerussell.com 

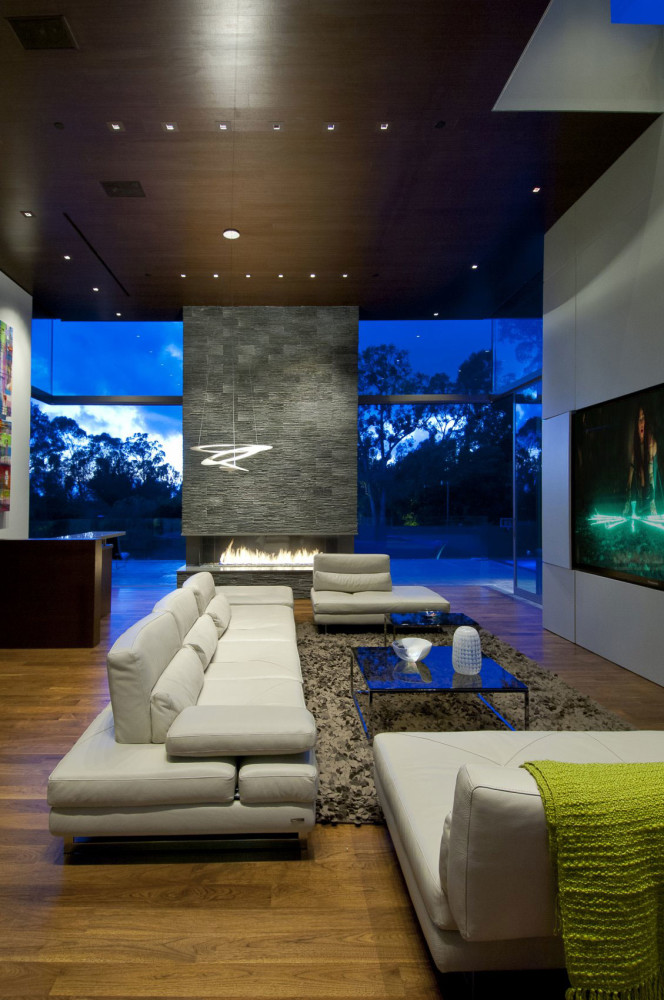 The hosts claim that everything turned out right. Even better. Guests who are in this house for the first time invariably ask the question: "Where do you have toothbrushes?". Stephen and Brenda they never answer - the house should have its secrets.
The hosts claim that everything turned out right. Even better. Guests who are in this house for the first time invariably ask the question: "Where do you have toothbrushes?". Stephen and Brenda they never answer - the house should have its secrets. 
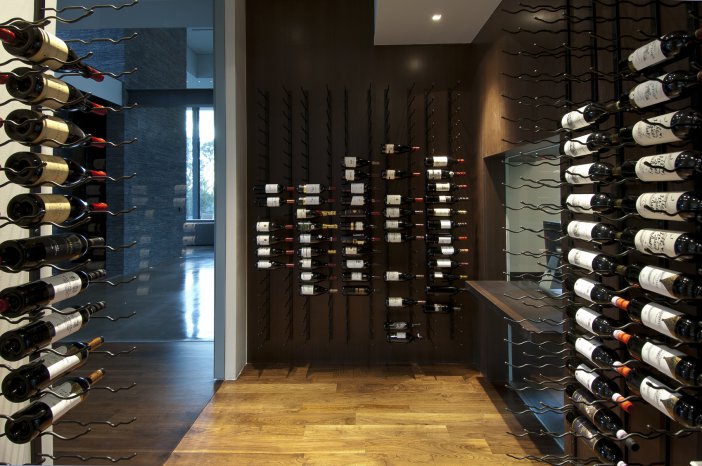
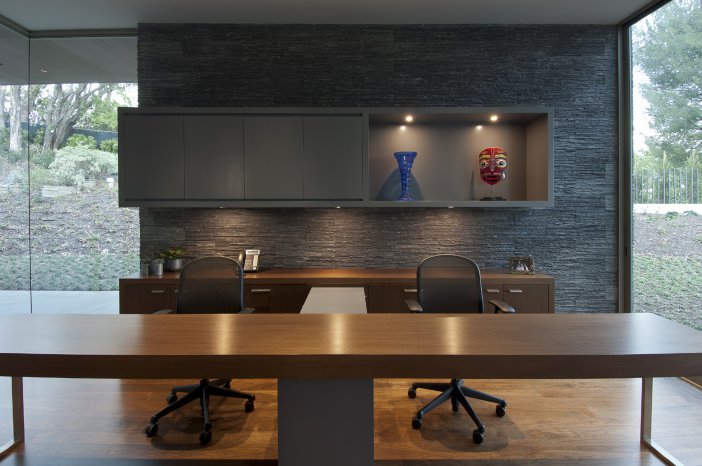
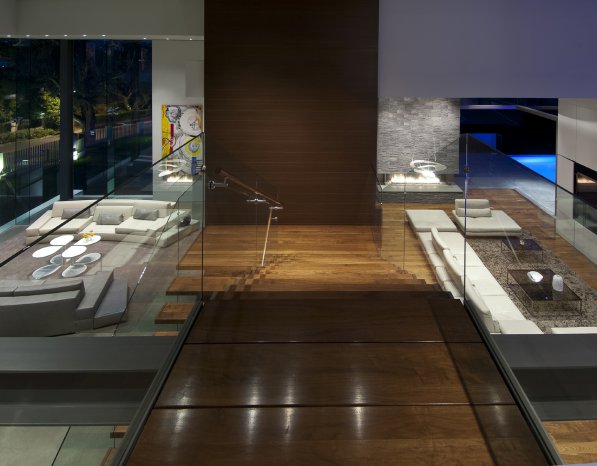
Solar powered house in Beverly Hills - etk-fashion.com

