This building of the 30s of the last century inthe Australian city of Perth was restored by the architects, spouses, who themselves live in it. The house turned out to be very ideological. Architects Adrian Iredale and Caroline Di Costa work at Iredale Pedersen Hook. During the restoration of their house, they left its facade unchanged, and added an extension to the roof. It is almost invisible from the street, and the building looks typical for its area, not standing out in anything. Elements of the historical past of the building are visible in the tiles, chimney, gates, platbands, furniture. There is a large terrace adjacent to the house. Above it, the roof hangs a little more, covering it from the sun and rain. The couple made this site especially for their daughter. Here she can play in complete safety, since the house is surrounded by a fence, and no outsider from the street will see her. 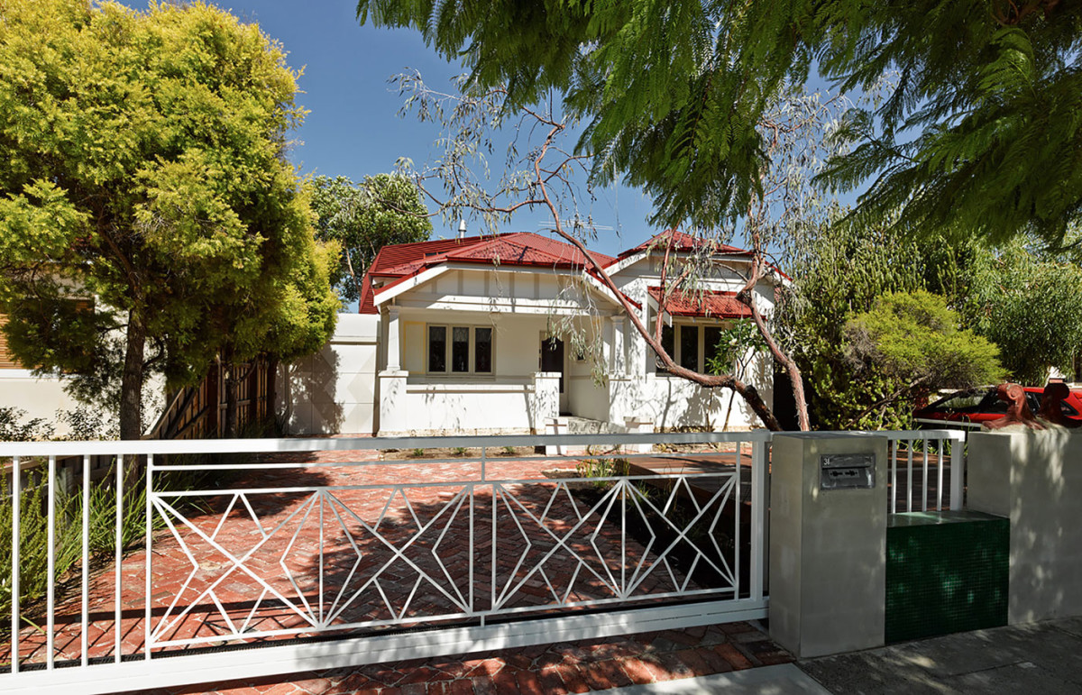
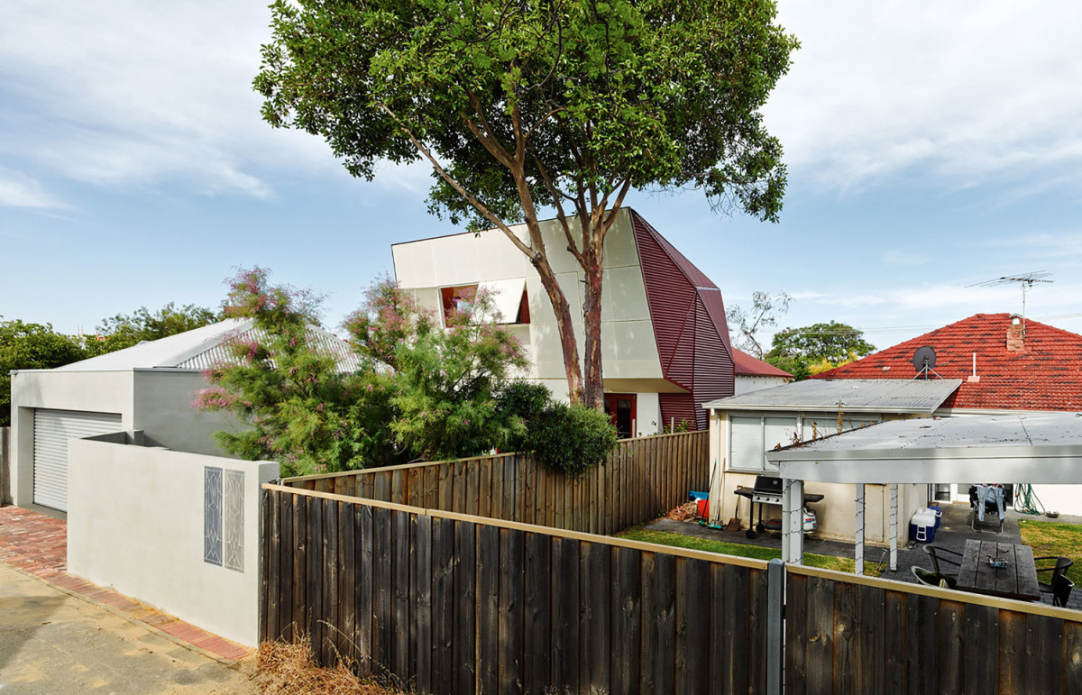
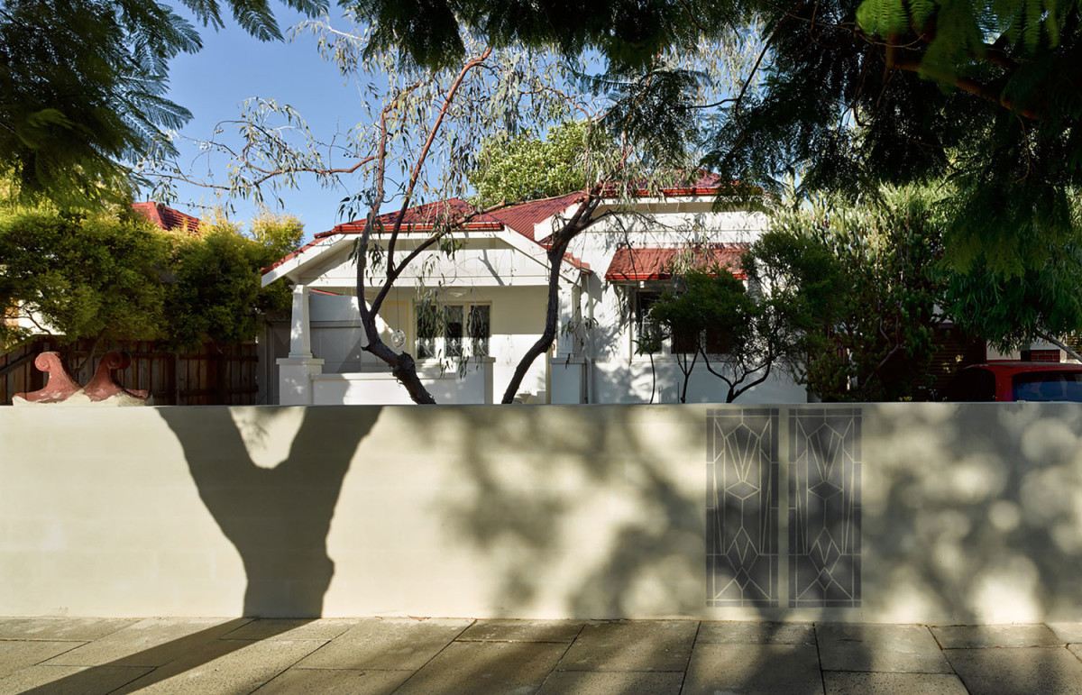
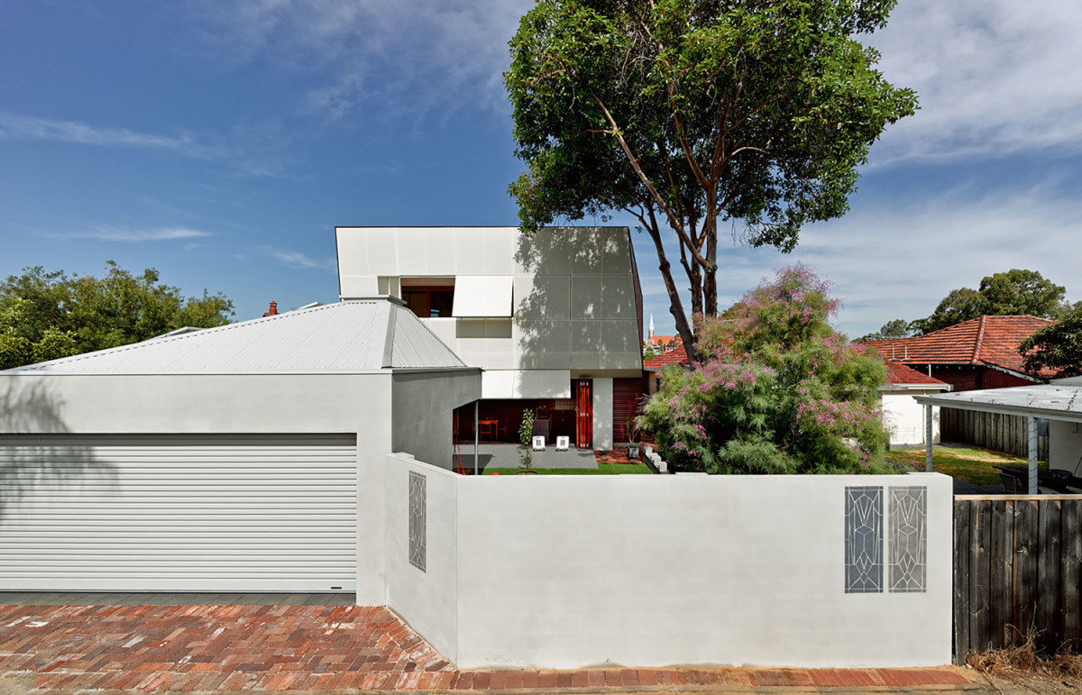
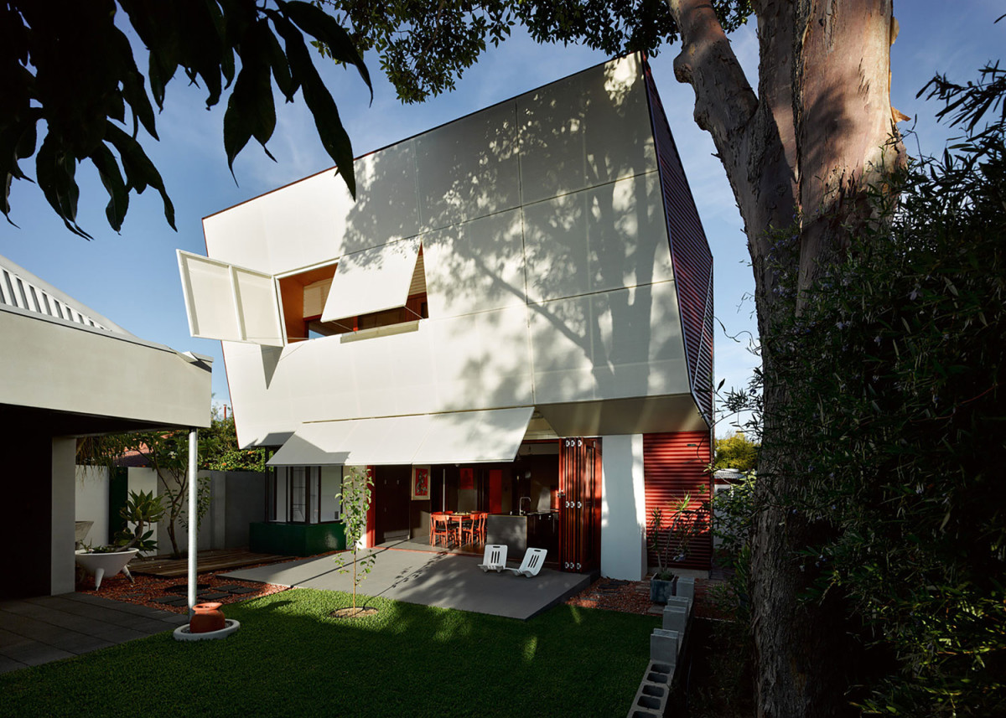 The house has a room almost untouched by modern renovation and preserved its color; There is also a bedroom with access to the garden, a bedroom overlooking the neighborhood and windows to the sky.
The house has a room almost untouched by modern renovation and preserved its color; There is also a bedroom with access to the garden, a bedroom overlooking the neighborhood and windows to the sky. 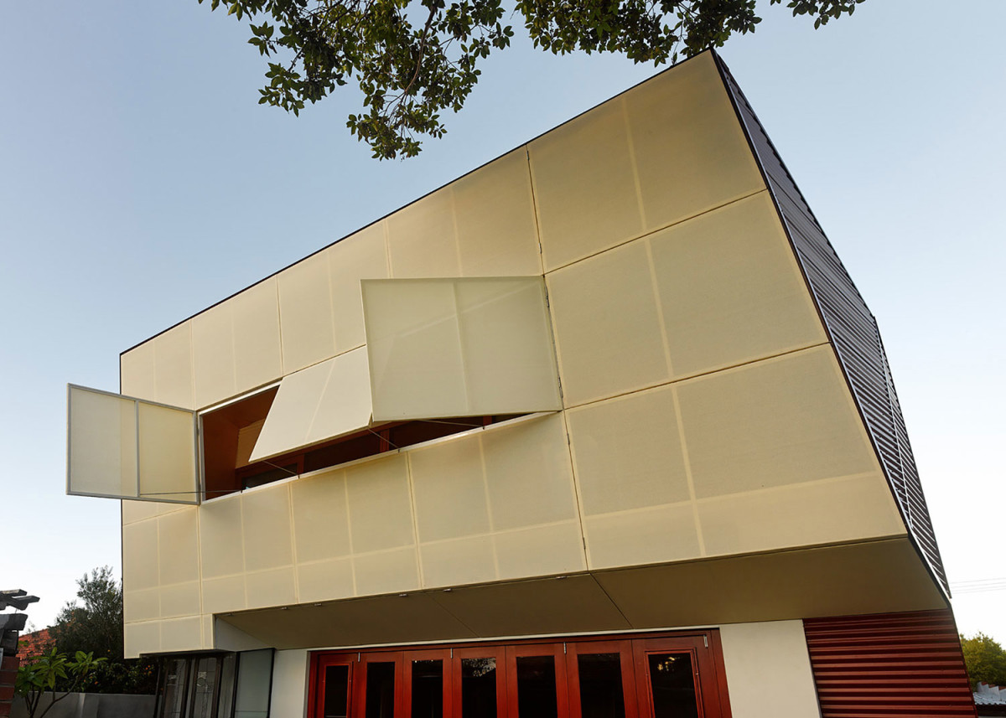
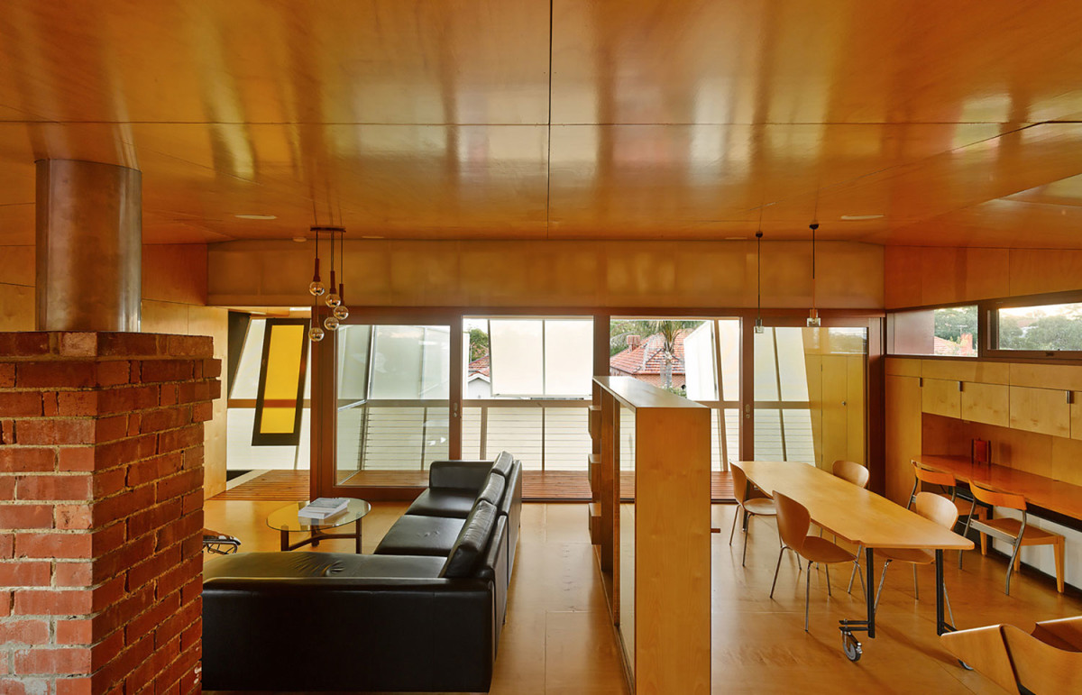
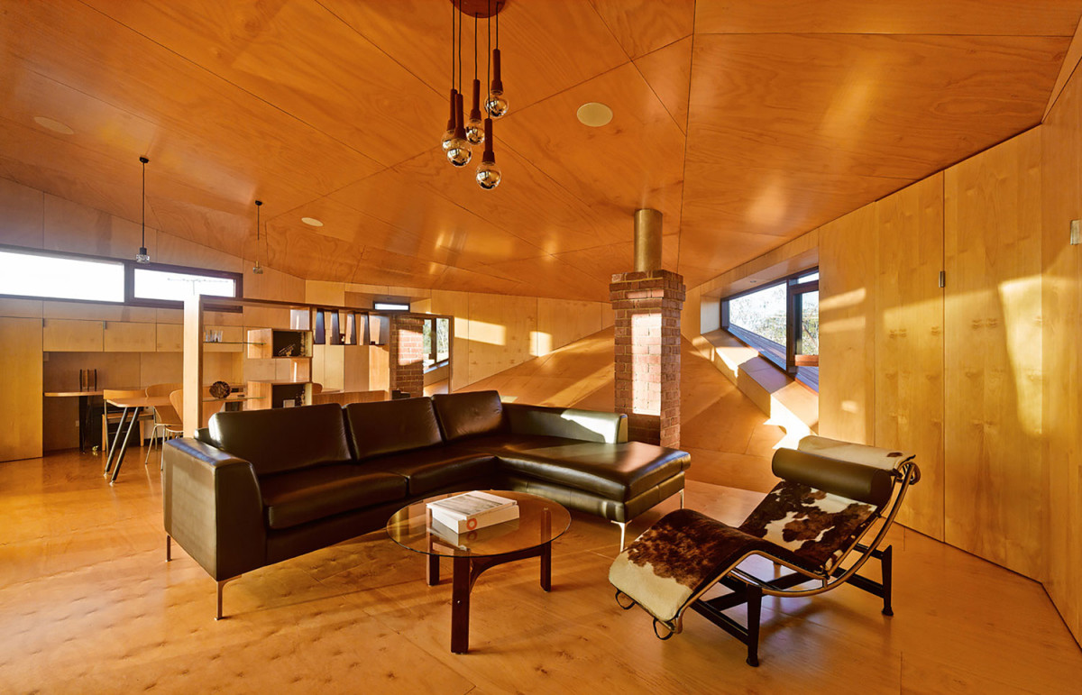
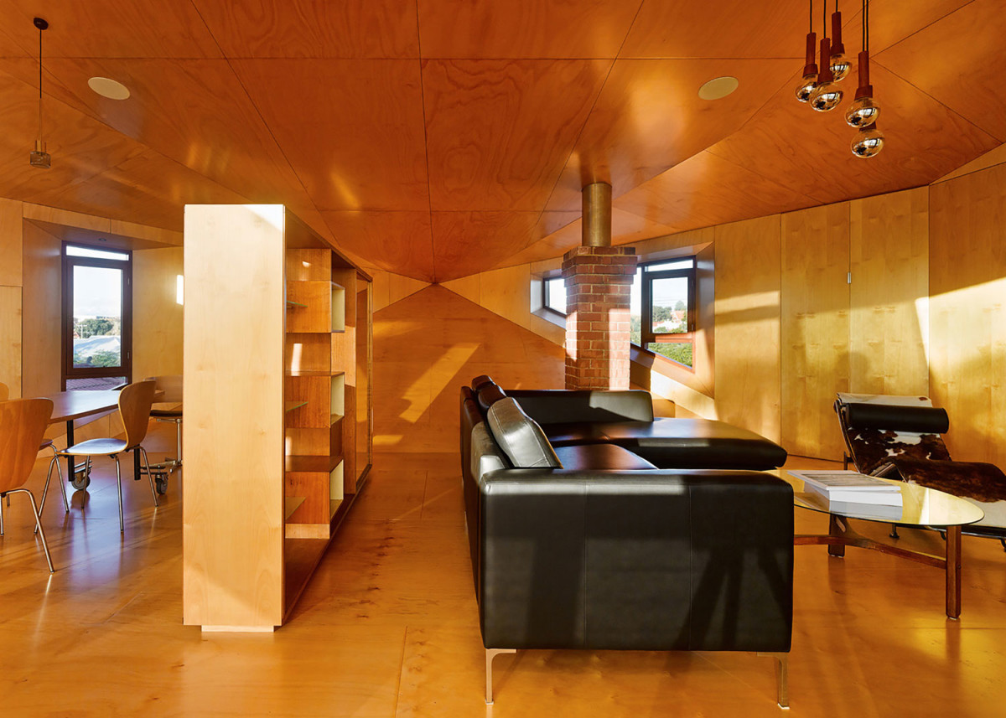
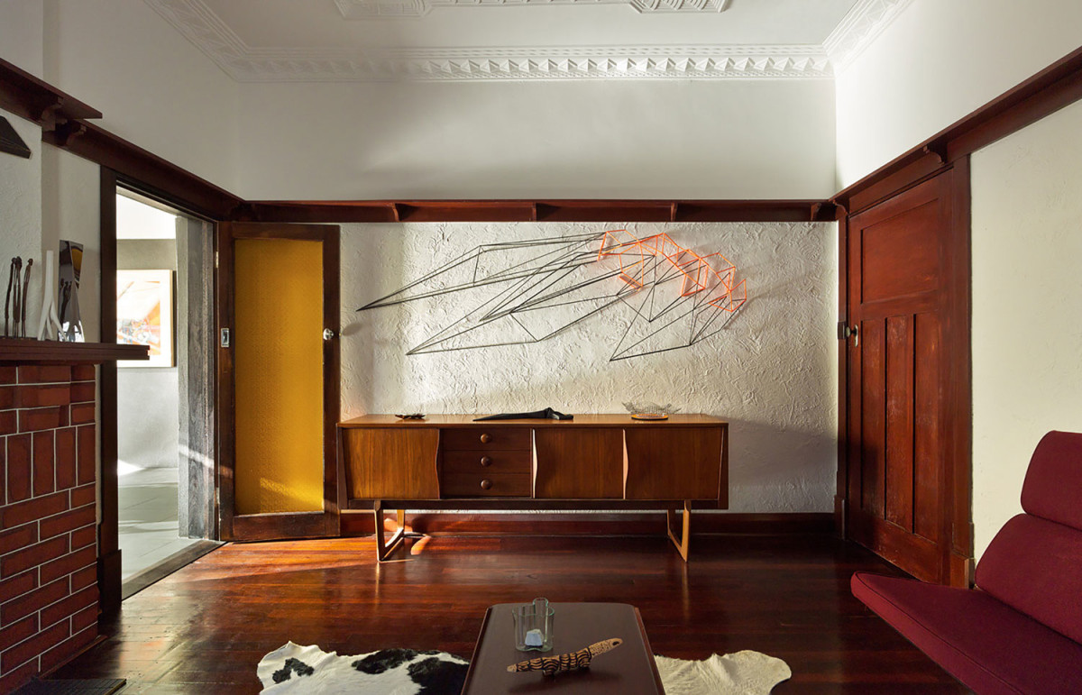 The facade of the building is covered with panels that let in light.The shadows from the foliage of the trees growing in the courtyard lay very beautifully on them. The area around the house is a fairly flexible space, and everyone can use it at their own discretion, depending on the needs and requirements. In the garden, the architects built a pavilion in the shape of a pyramid, with a polycarbonate roof that allows light to pass through and overlooks the sky. The pavilion has many purposes - from cooking to storing various household utensils.
The facade of the building is covered with panels that let in light.The shadows from the foliage of the trees growing in the courtyard lay very beautifully on them. The area around the house is a fairly flexible space, and everyone can use it at their own discretion, depending on the needs and requirements. In the garden, the architects built a pavilion in the shape of a pyramid, with a polycarbonate roof that allows light to pass through and overlooks the sky. The pavilion has many purposes - from cooking to storing various household utensils. 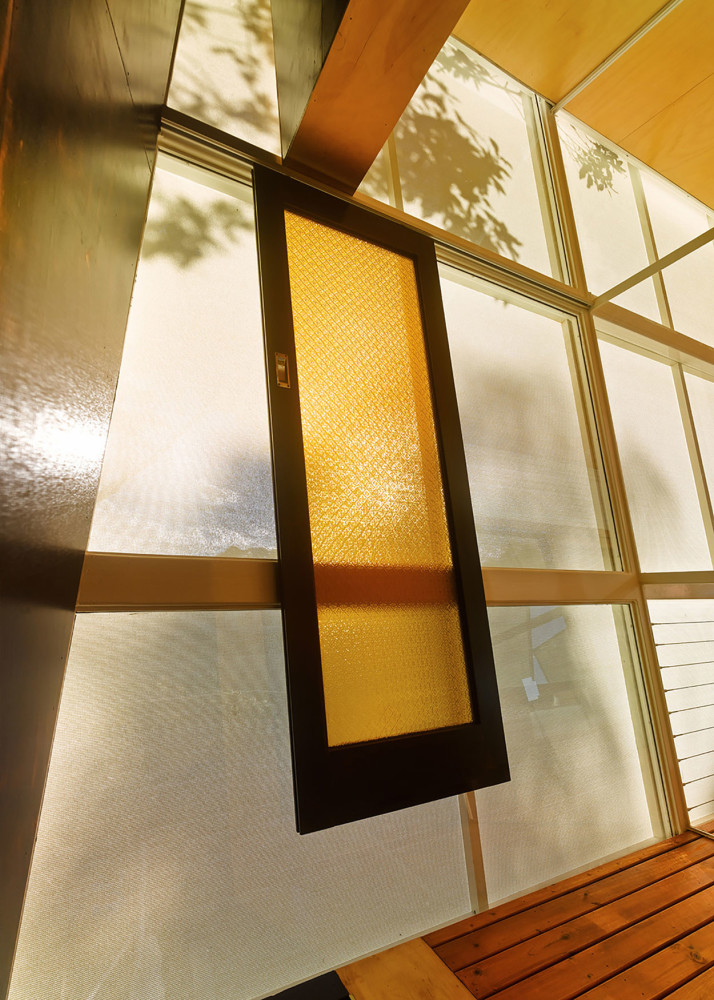
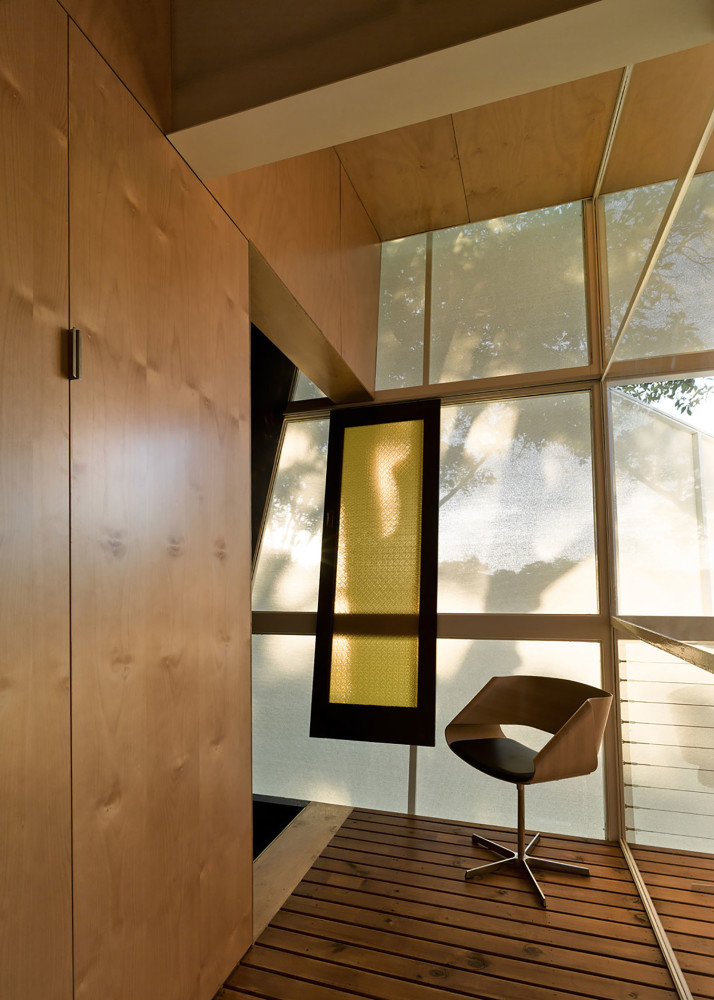
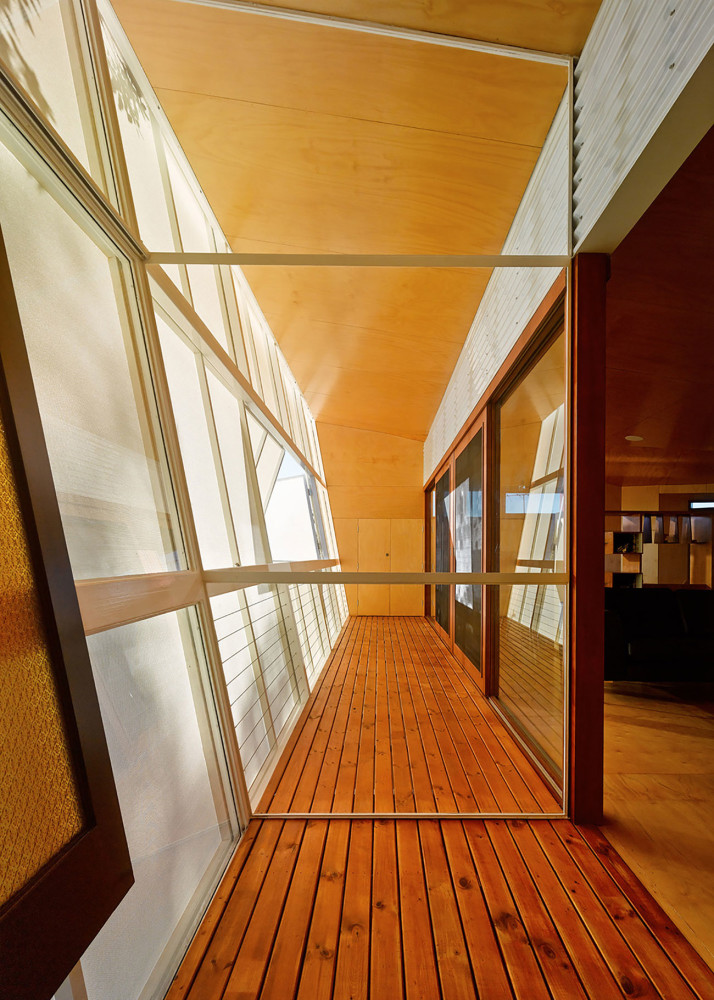 The renovation took 4 years.Now this house is both a monument to the past, and a playground, and a place for holidays, celebrations and communication. The cooling system is borrowed from the Australian gold diggers of the 19th century (they cooled food in this way): water flows down the panels of the house, and the air passing through it has time to cool down a little before it enters the room.
The renovation took 4 years.Now this house is both a monument to the past, and a playground, and a place for holidays, celebrations and communication. The cooling system is borrowed from the Australian gold diggers of the 19th century (they cooled food in this way): water flows down the panels of the house, and the air passing through it has time to cool down a little before it enters the room. 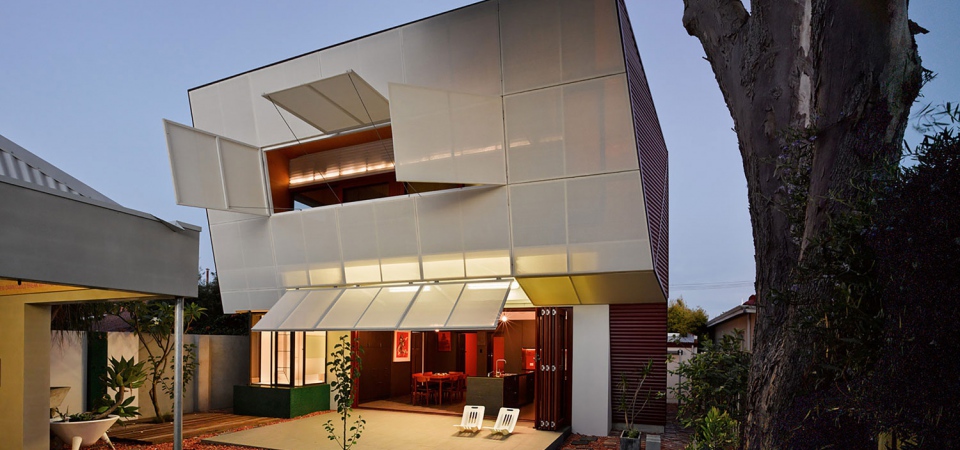
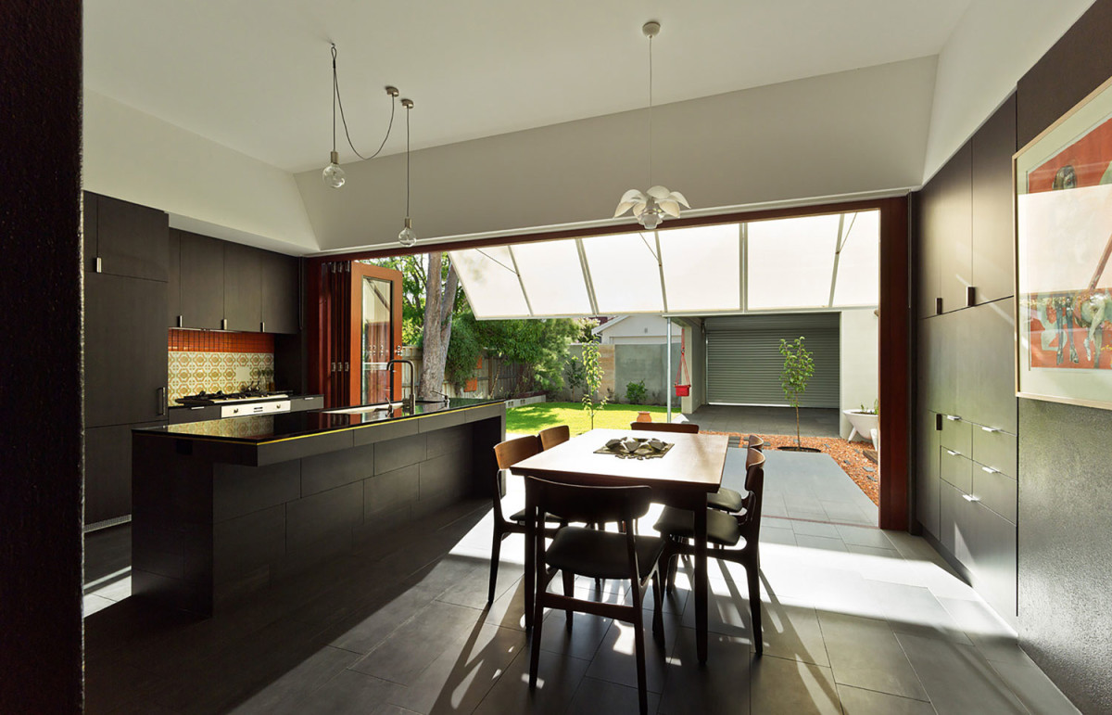
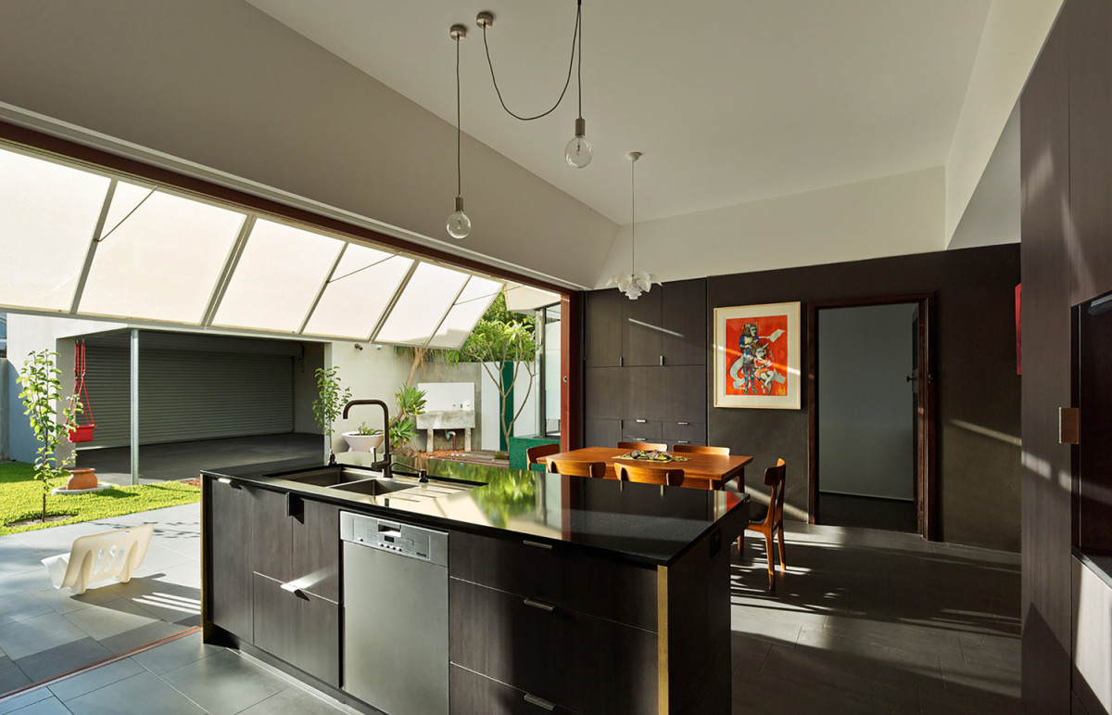
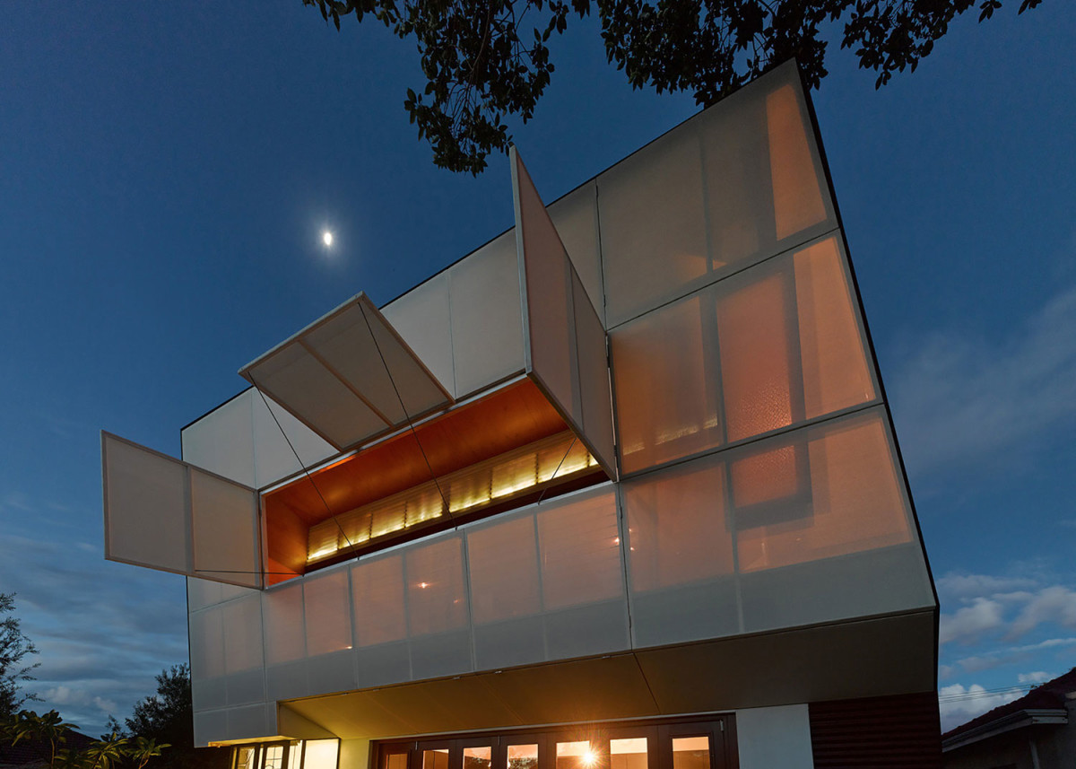
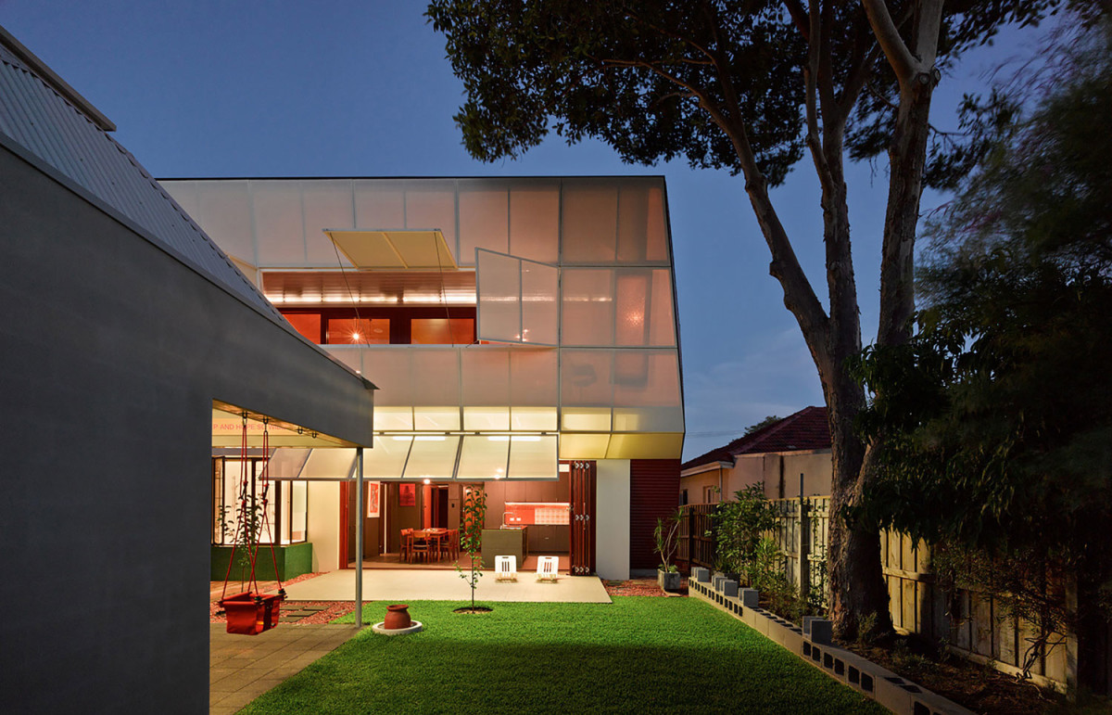 The windows near the house are arranged so as to provide maximum cross ventilation and keep the heat in winter. And the panels that rise up close the entrance from the bright sun.
The windows near the house are arranged so as to provide maximum cross ventilation and keep the heat in winter. And the panels that rise up close the entrance from the bright sun. 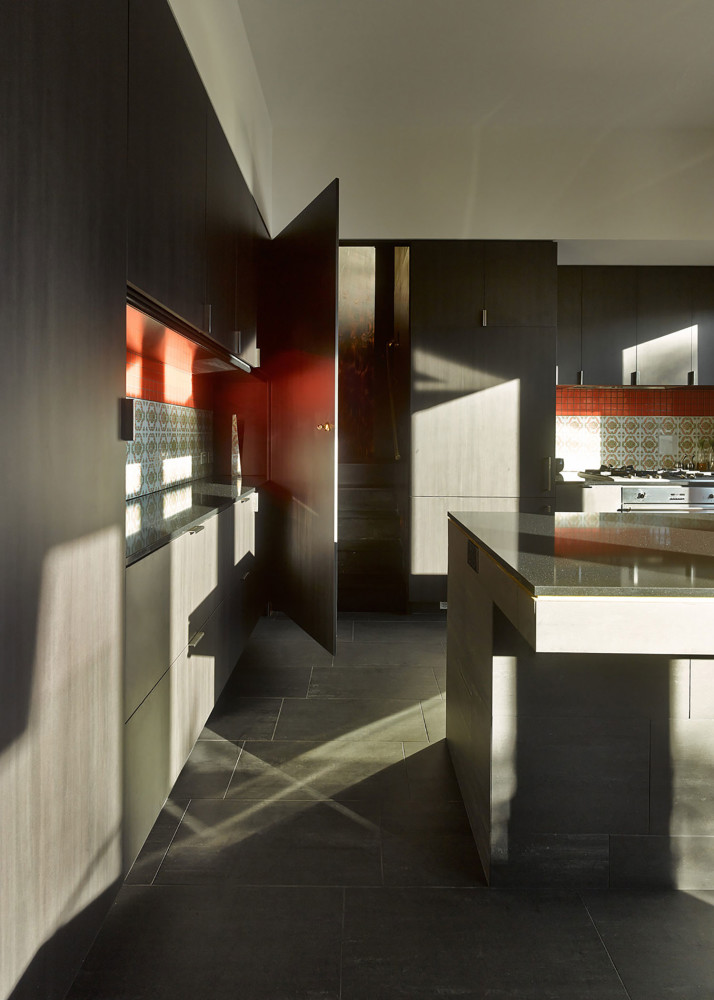
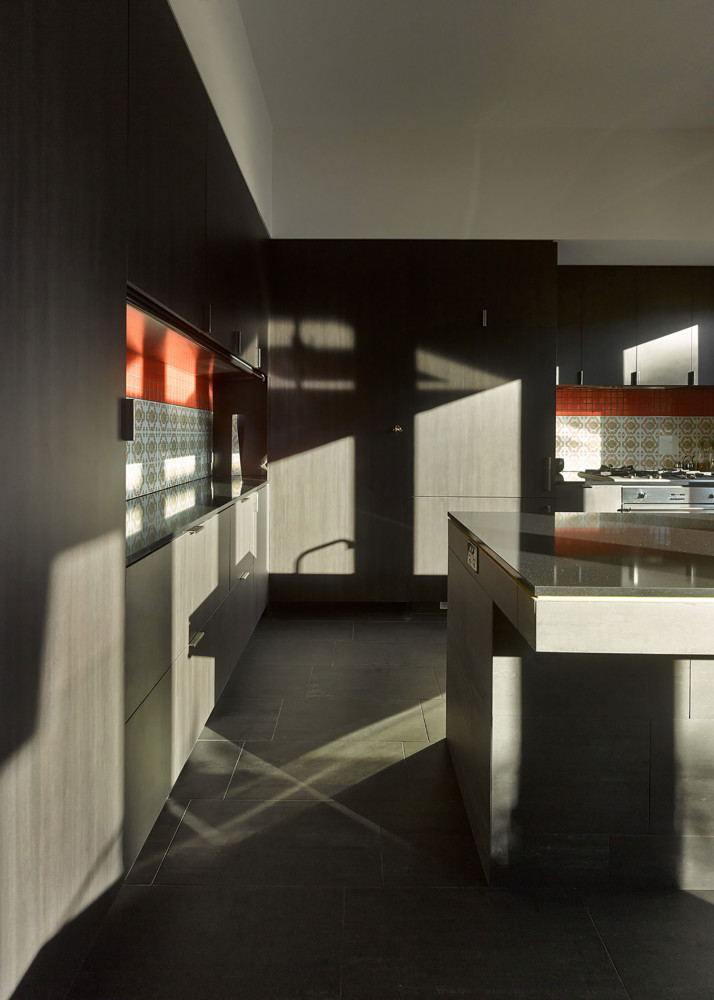
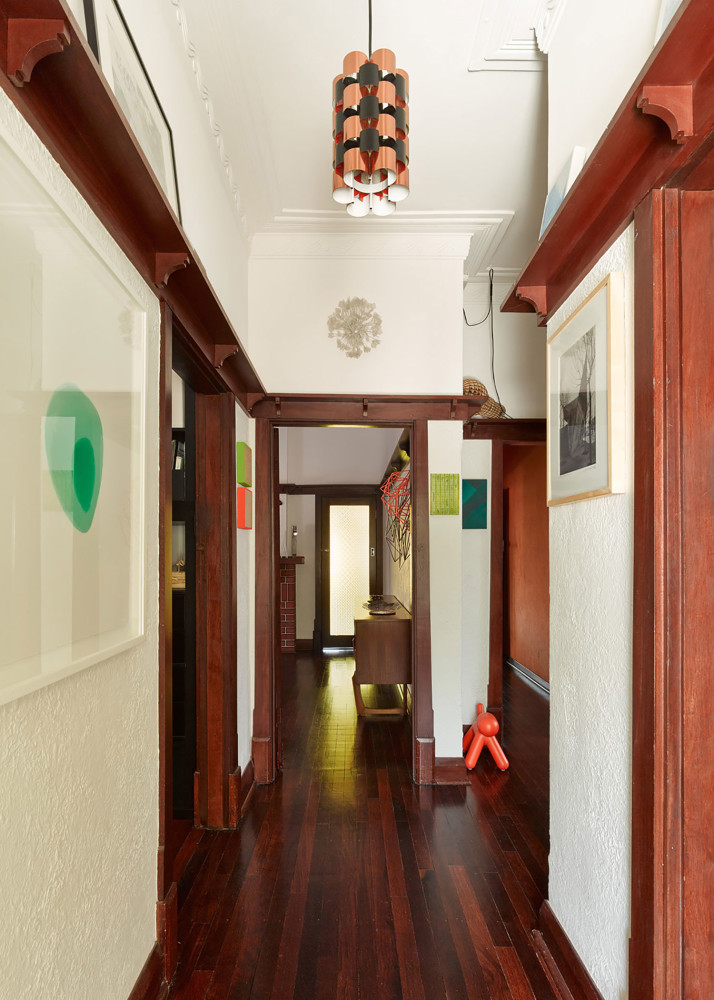
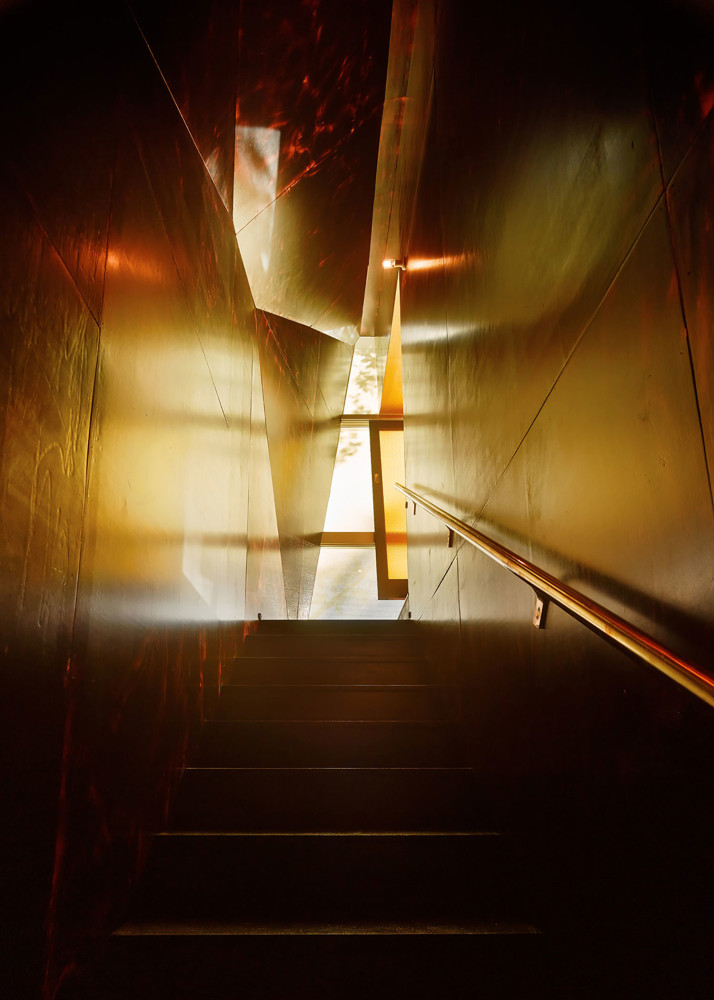
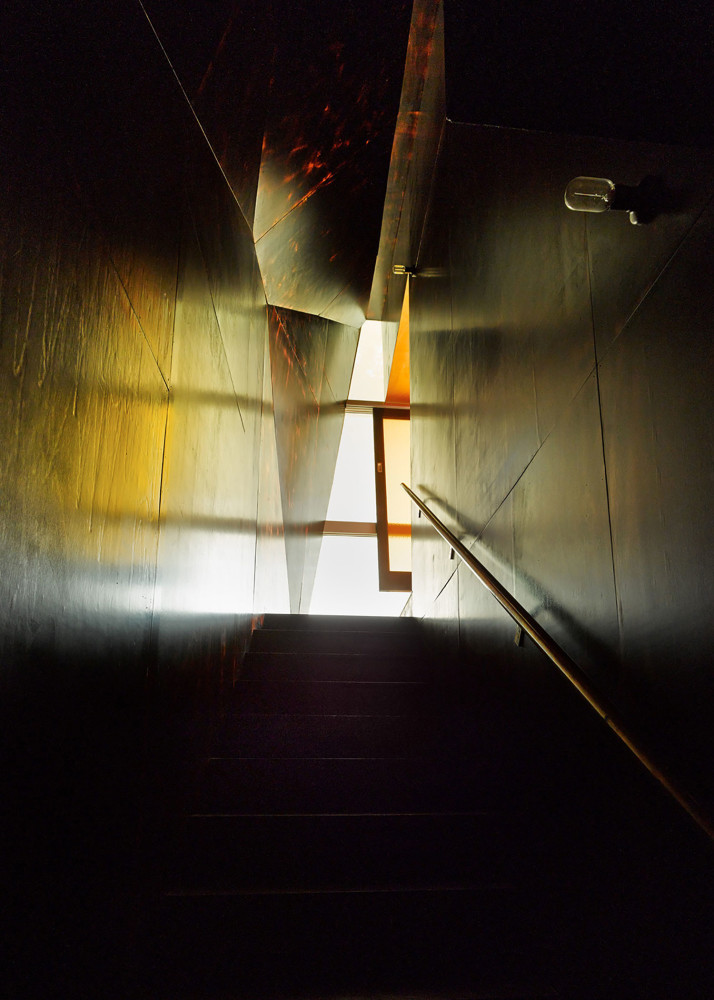
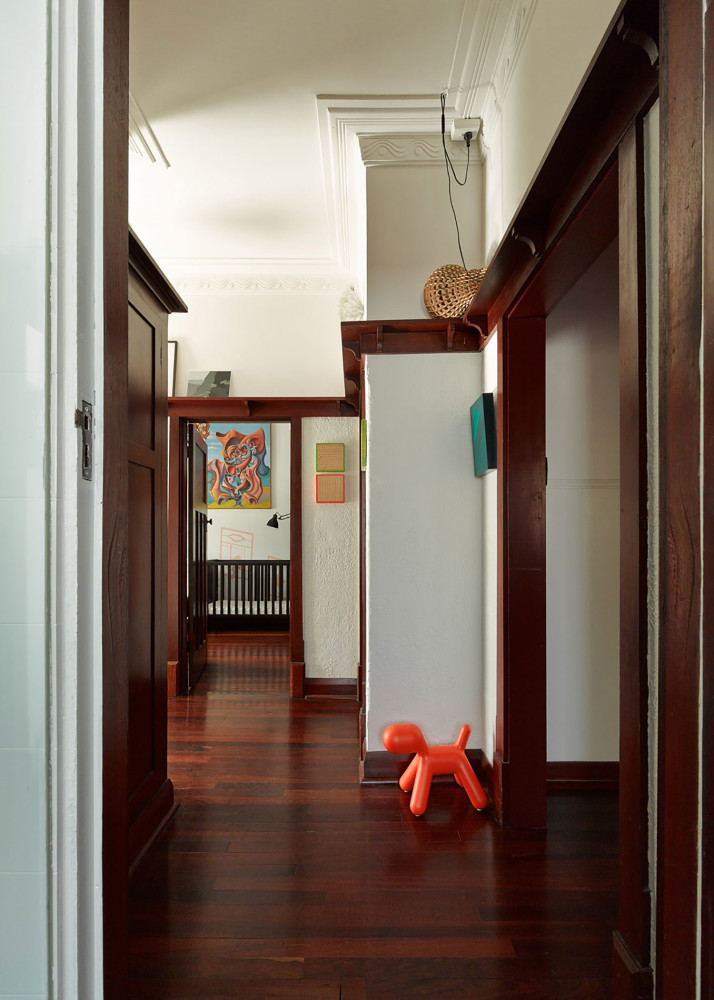 The living room is covered with panels in its entirety, and its inclinedThe surface is used by the daughter of architects as a hill. If the family members change the requirements to the house over time (for example, if other children are born), its design can be easily adapted to them.
The living room is covered with panels in its entirety, and its inclinedThe surface is used by the daughter of architects as a hill. If the family members change the requirements to the house over time (for example, if other children are born), its design can be easily adapted to them. 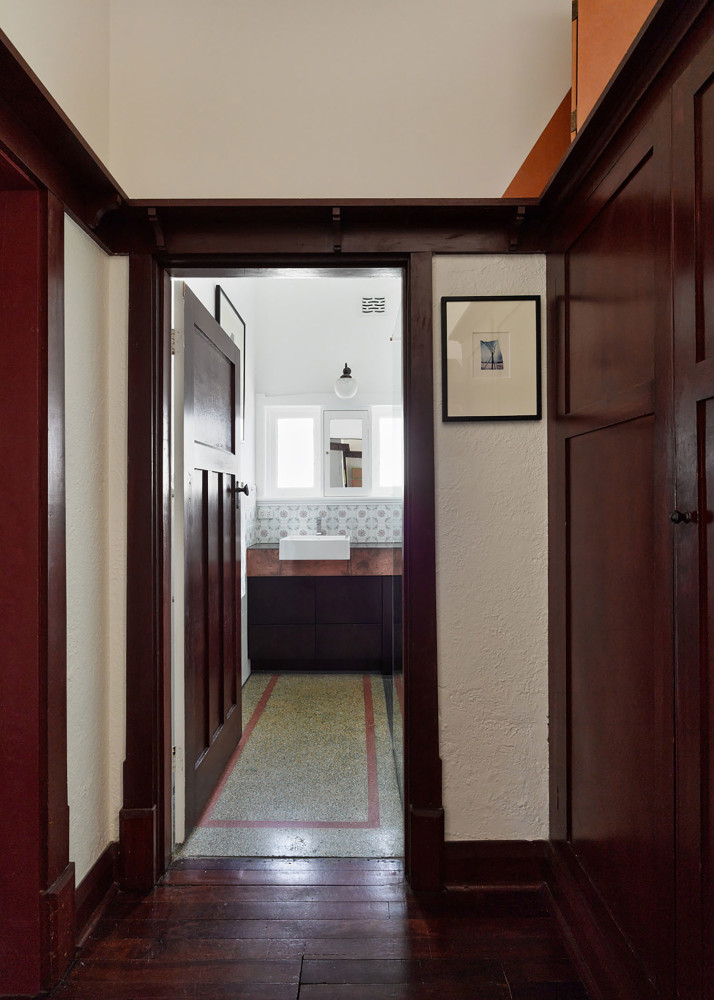
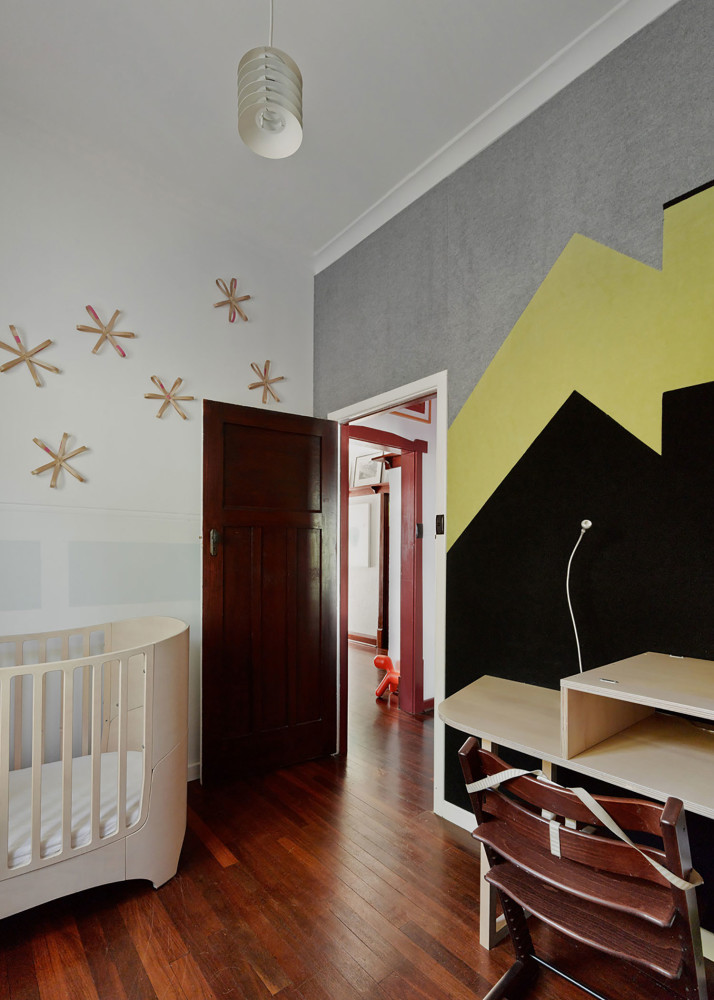
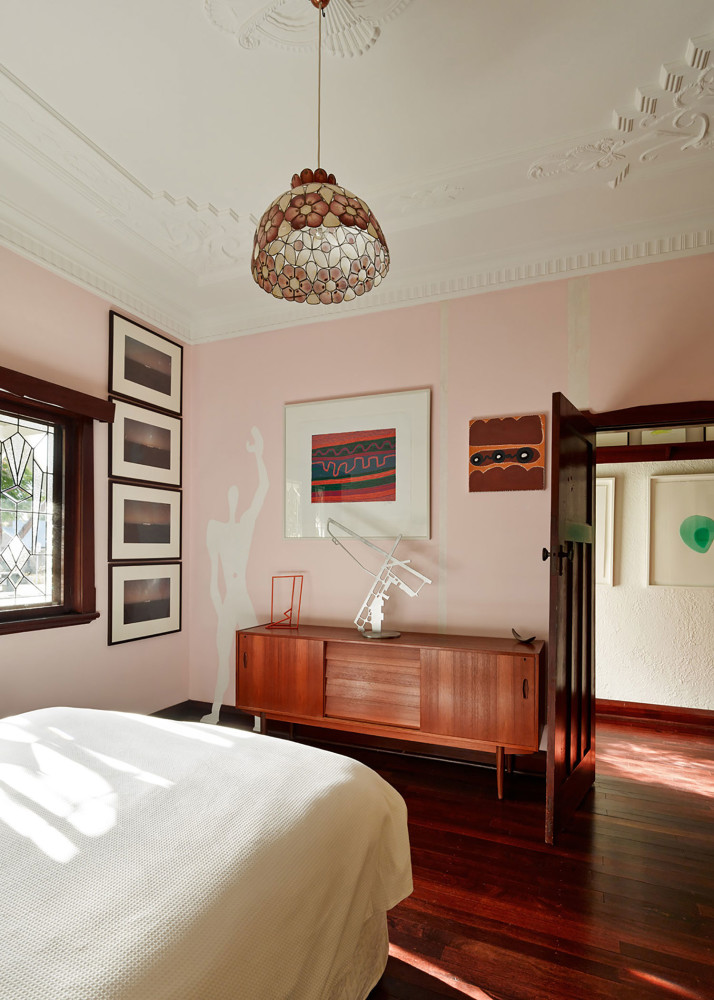
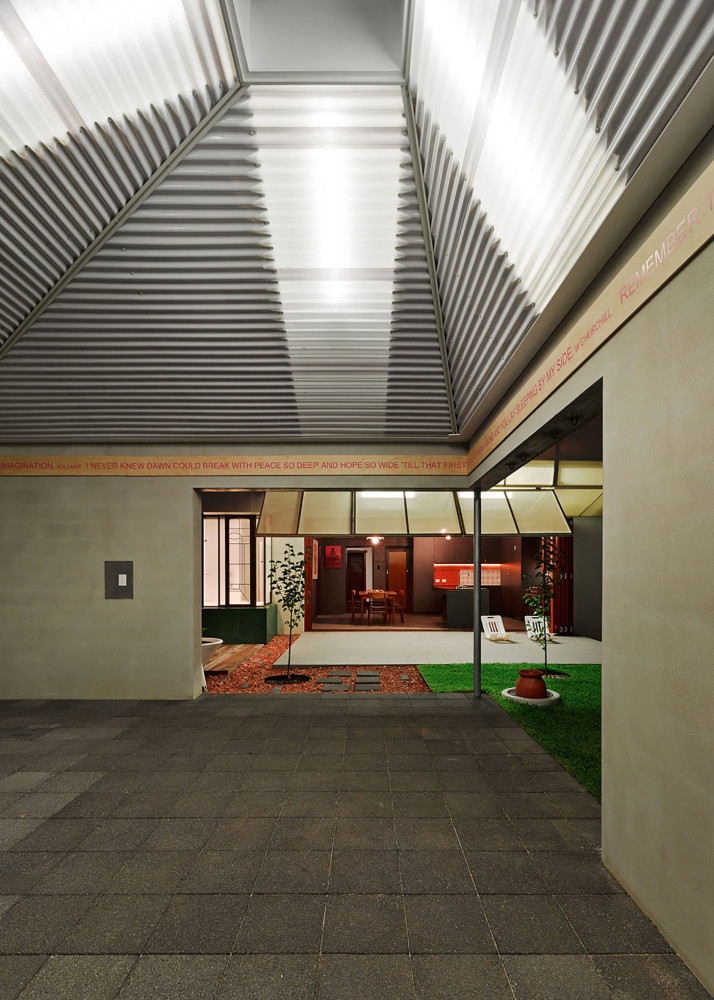

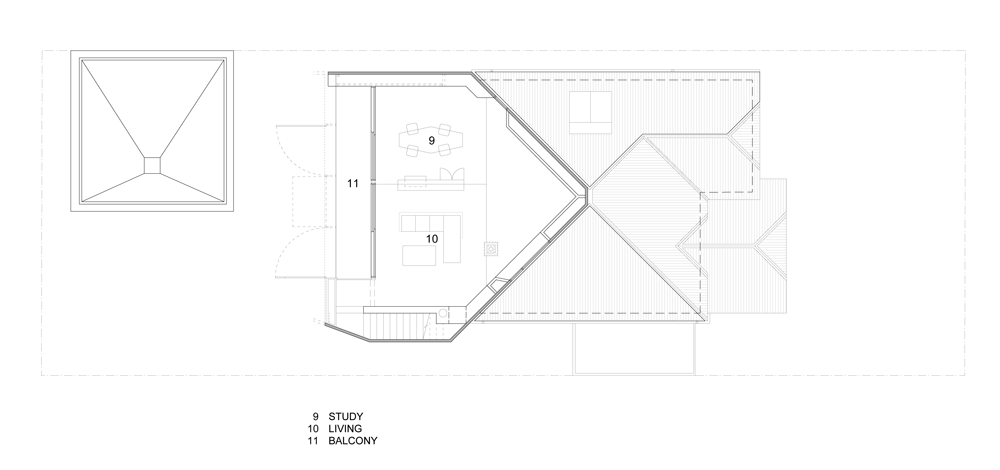

homedsgn.com, dezeen.com, photos: Peter Bennetts,

