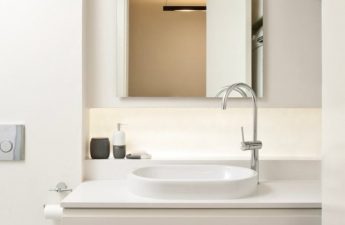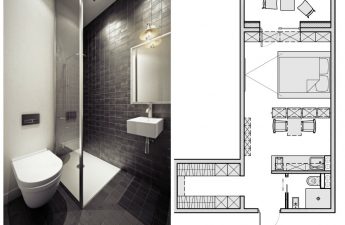Full kitchen, living room, bedroom and study. How to fit everything at 28 meters, effectively decorate and leave enough room for a modest dance floor? In our article you will find a fresh solution for organizing a small space. A casket apartment, an apartment-picture, a suit-apartment, putting on that, I do not want to shoot it any more. Looking at the images, it is impossible to believe that there are less than 30 square meters of total area. The project studio in ZhK "Right Bank" (Khimki) was created for a freshly baked specialist, a graduate of the capital's university, which it is time to start an independent life. In free swimming, the hero was released with a Russian samovar and an Italian chandelier. 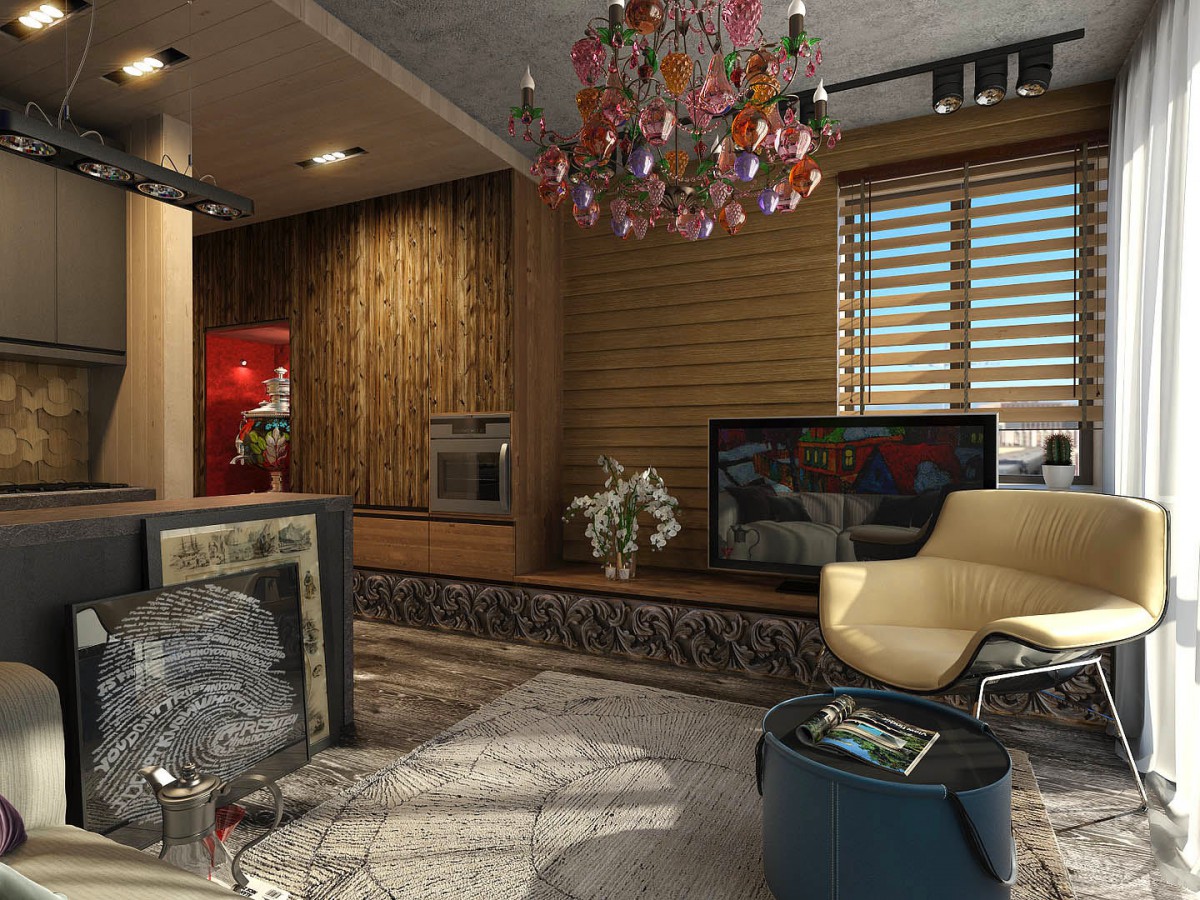
Perhaps it was this funny "dowry" that becamethe starting point for creating an unexpected, eclectic and vibrant interior, reminiscent of a Persian gabeh rug, with a natural combination of things that at first glance do not match at all. The project was created in the architectural studio AR-KA. Its founders immediately admitted to us that bold experiments with mixing shapes, colors, textures and styles is their favorite genre. Ilona Boleyshits, architect
Graduate of the Faculty of Architecture, BSPA(Minsk), until 2005 she was engaged in private practice. Since 2006 he has been a leading architect in the subsidiaries of MIRAX. And in 2008, together with her colleague Igor Orlov, she founded her own studio AR-KA, which often operates according to the “family” principle: architects have been working with many customers and have been friends for many years. The studio is an active participant and laureate of various architectural competitions. ar-ka.ru A sufficient, although not insane, budget was allocated for the resettlement of his son. So, the future owner of the apartment opened up wide creative opportunities. But he decided to completely trust his architect, wishing only that everything that was necessary was inscribed in the apartment beautifully. And he made the right decision.  Ilona Boleyshits, architect:- An interior that combines ultra-modern lamps with a samovar, facade carvings and an Art Nouveau cabinet can only be created on the basis of blind trust. Having seen these items separately, the client will never understand how they can be mixed logically. In this case, we had a complete understanding. First of all, we strove to ensure that all this space was felt as a harmonious whole and not split into separate elements. In addition, it was clear that the customers were people of tactile perception. For their comfort, they have little spectacular impression; they also need to be pleasant to touch the things that surround them. Hence - special attention to material and texture. There is a lot of aged wood in the interior: brushed, pseudo-vintage, smooth; as well as leather, velvet, mosaic. Putting such things together is not an easy task, but very interesting. ar-ka.ru
Ilona Boleyshits, architect:- An interior that combines ultra-modern lamps with a samovar, facade carvings and an Art Nouveau cabinet can only be created on the basis of blind trust. Having seen these items separately, the client will never understand how they can be mixed logically. In this case, we had a complete understanding. First of all, we strove to ensure that all this space was felt as a harmonious whole and not split into separate elements. In addition, it was clear that the customers were people of tactile perception. For their comfort, they have little spectacular impression; they also need to be pleasant to touch the things that surround them. Hence - special attention to material and texture. There is a lot of aged wood in the interior: brushed, pseudo-vintage, smooth; as well as leather, velvet, mosaic. Putting such things together is not an easy task, but very interesting. ar-ka.ru 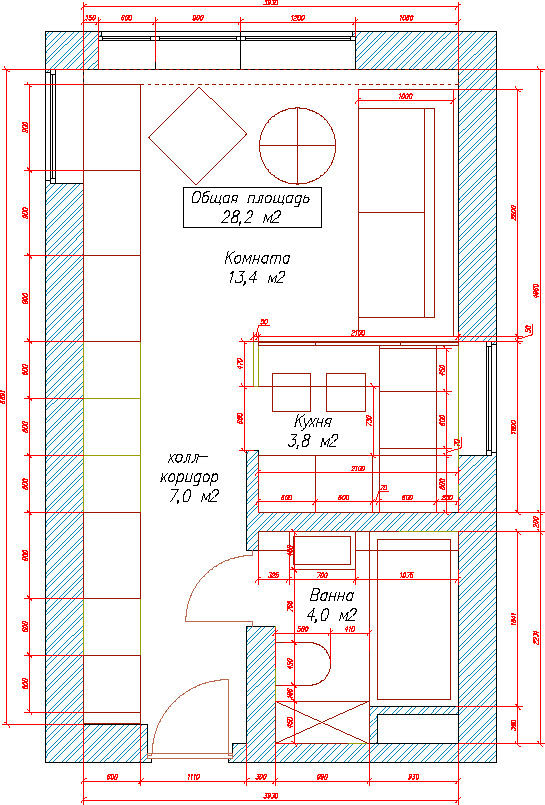
The structure of space
In the apartment, which was to be turned into ahousing a young bachelor, structurally almost nothing changed. The bathroom was sewn up a window - it seemed convenient both to the customer and to the architect - and the wall was moved a little, without disturbing the wet zones. 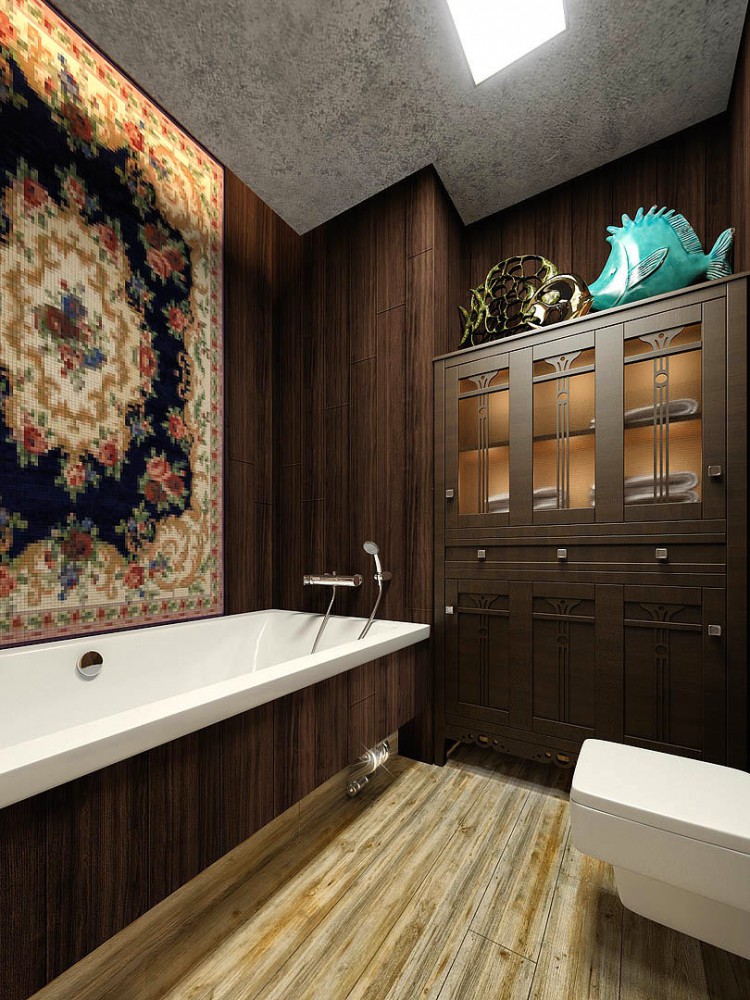 In the rest everything is as it was. The main decisions and findings are related to the filling of this space with objects necessary for life. Most of the furniture is made to order - specifically to be visually perceived as a continuation of the walls. All items in shape and size are related to each other. Kitchen furniture - with a closet in the main zone, a closet - with a door specially made for this purpose "under the ceiling", and so on. In this case, in a small room appears "air" and freedom, but there is enough storage space.
In the rest everything is as it was. The main decisions and findings are related to the filling of this space with objects necessary for life. Most of the furniture is made to order - specifically to be visually perceived as a continuation of the walls. All items in shape and size are related to each other. Kitchen furniture - with a closet in the main zone, a closet - with a door specially made for this purpose "under the ceiling", and so on. In this case, in a small room appears "air" and freedom, but there is enough storage space. 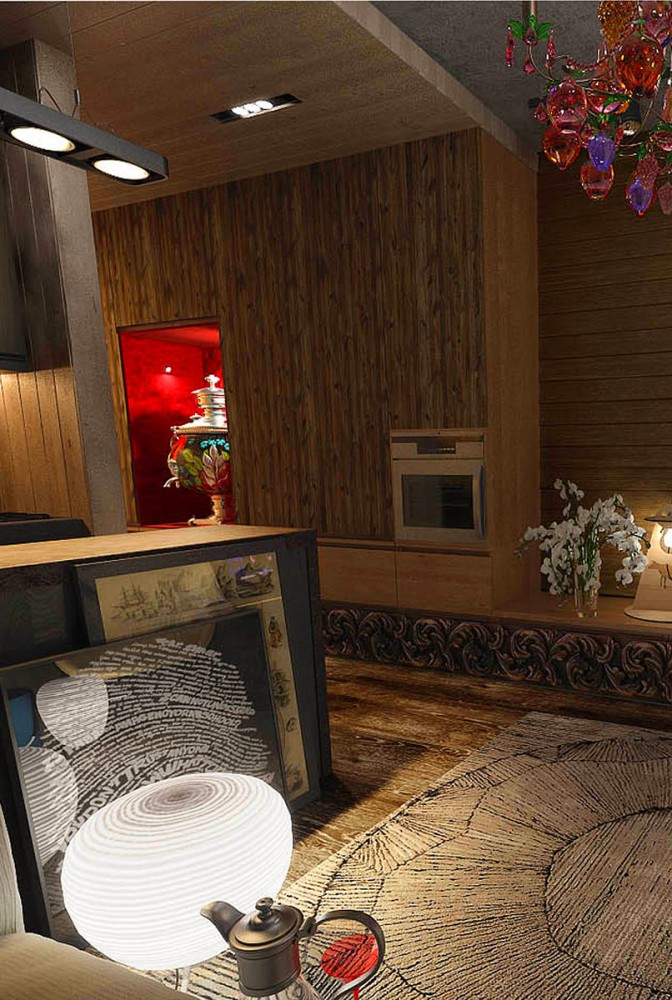 Ilona Boleyshits, architect:- The correct organization of space, especially a small one, is, first of all, an accurate and well thought-out layout. It is a misconception to think that a vertical strip can solve the problem of a low ceiling, a lack of light can be solved by a white wall, and a lack of space can be solved by a tiny table. Such problems must be solved structurally. Furniture for small rooms needs to be selected commensurate, but rather large. Looking at it, subconsciously you will perceive the room more. Small objects, on the contrary, will split attention and break unity. Another important unifying element in this sense is the ceiling, with which we did nothing at all. Just sanded and varnished the concrete. ar-ka.ru A small part of the ceiling above the kitchen had to be sewn up with wood to hide the ventilation and build in the light into the bathroom. The function of a table, both dining and working, is performed by a counter with high chairs that separates the kitchen area from the living area - there is enough space for one or two people. For the convenience of placing all kitchen appliances in the corridor, a special cabinet is placed - there is a refrigerator and an oven. The refrigerator, in accordance with the idea of wall cabinets, is hidden behind the doors.
Ilona Boleyshits, architect:- The correct organization of space, especially a small one, is, first of all, an accurate and well thought-out layout. It is a misconception to think that a vertical strip can solve the problem of a low ceiling, a lack of light can be solved by a white wall, and a lack of space can be solved by a tiny table. Such problems must be solved structurally. Furniture for small rooms needs to be selected commensurate, but rather large. Looking at it, subconsciously you will perceive the room more. Small objects, on the contrary, will split attention and break unity. Another important unifying element in this sense is the ceiling, with which we did nothing at all. Just sanded and varnished the concrete. ar-ka.ru A small part of the ceiling above the kitchen had to be sewn up with wood to hide the ventilation and build in the light into the bathroom. The function of a table, both dining and working, is performed by a counter with high chairs that separates the kitchen area from the living area - there is enough space for one or two people. For the convenience of placing all kitchen appliances in the corridor, a special cabinet is placed - there is a refrigerator and an oven. The refrigerator, in accordance with the idea of wall cabinets, is hidden behind the doors. 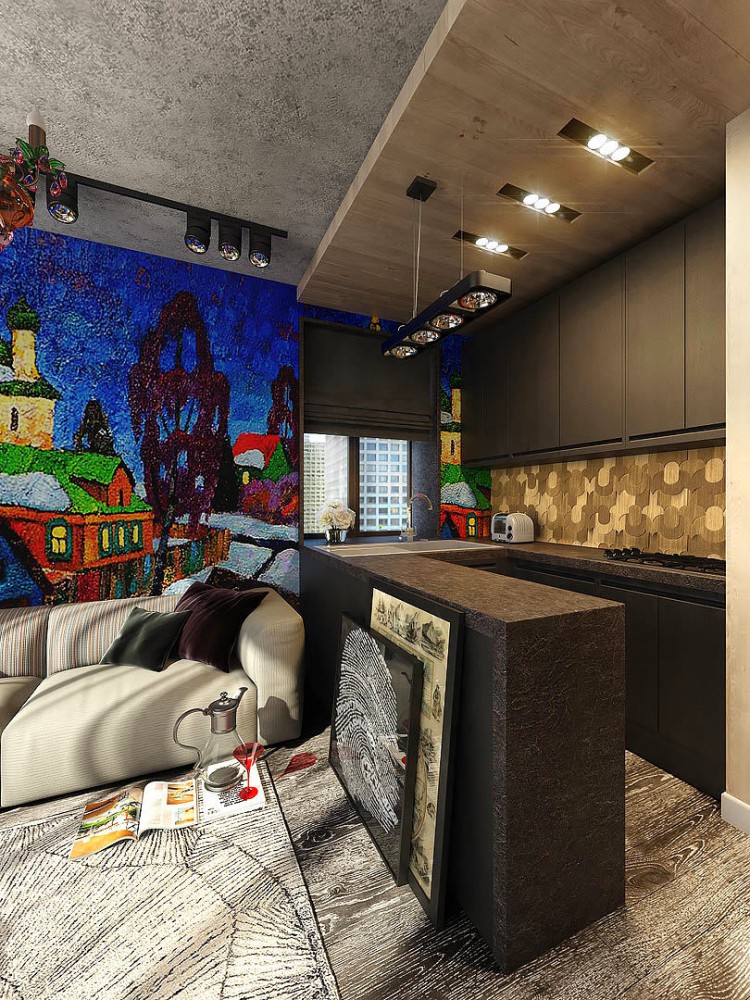
Finish
Interesting for contemplation, this apartment is made not so much furniture and decoration items as art objects, logically inscribed in the structure of the room. The samovar, for which a cozy bright niche is provided. 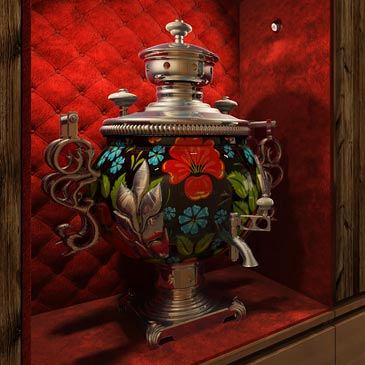 Mosaic carpet, "hung" on the bathroom wall - it will be collected from smalt (pieces of colored glass, which were used to create mosaic panels in ancient Rome) according to the sketches of the architect.
Mosaic carpet, "hung" on the bathroom wall - it will be collected from smalt (pieces of colored glass, which were used to create mosaic panels in ancient Rome) according to the sketches of the architect. 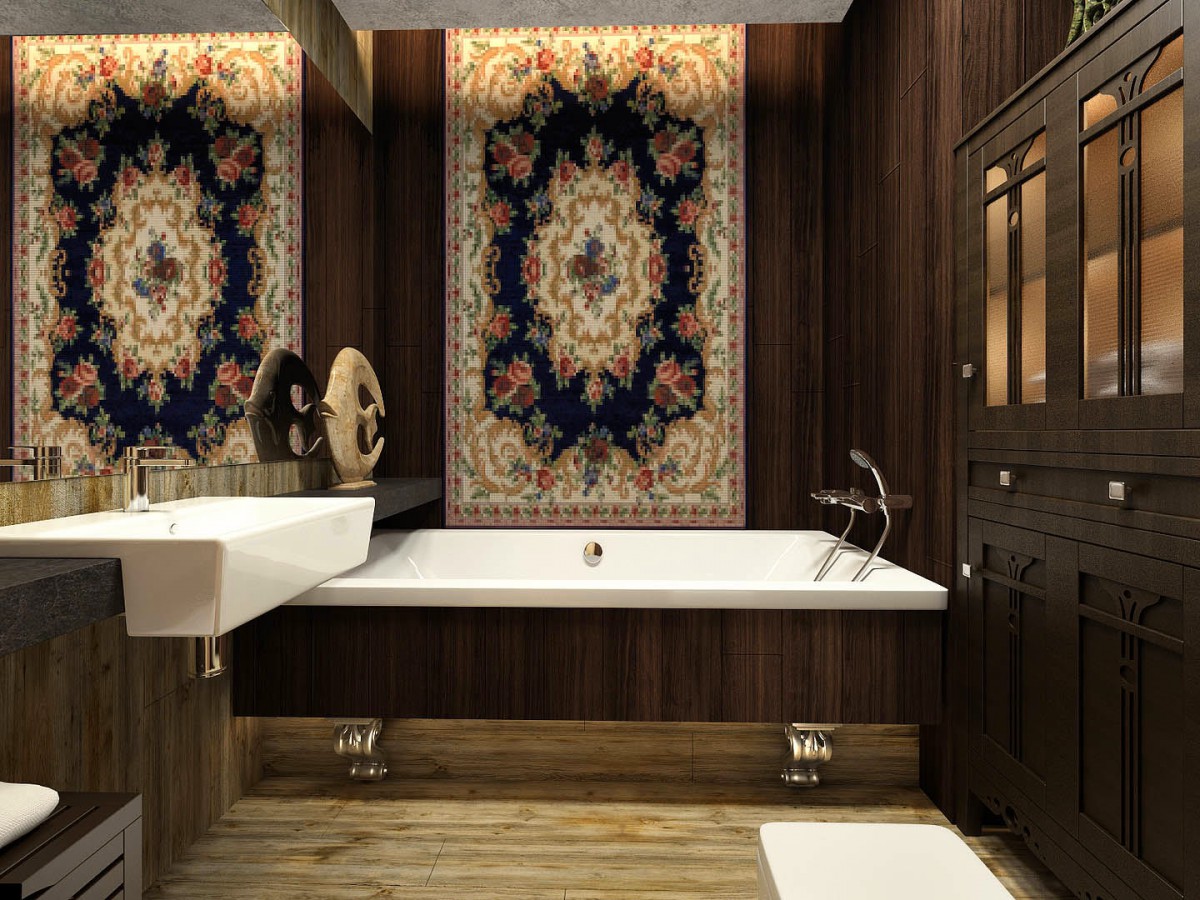
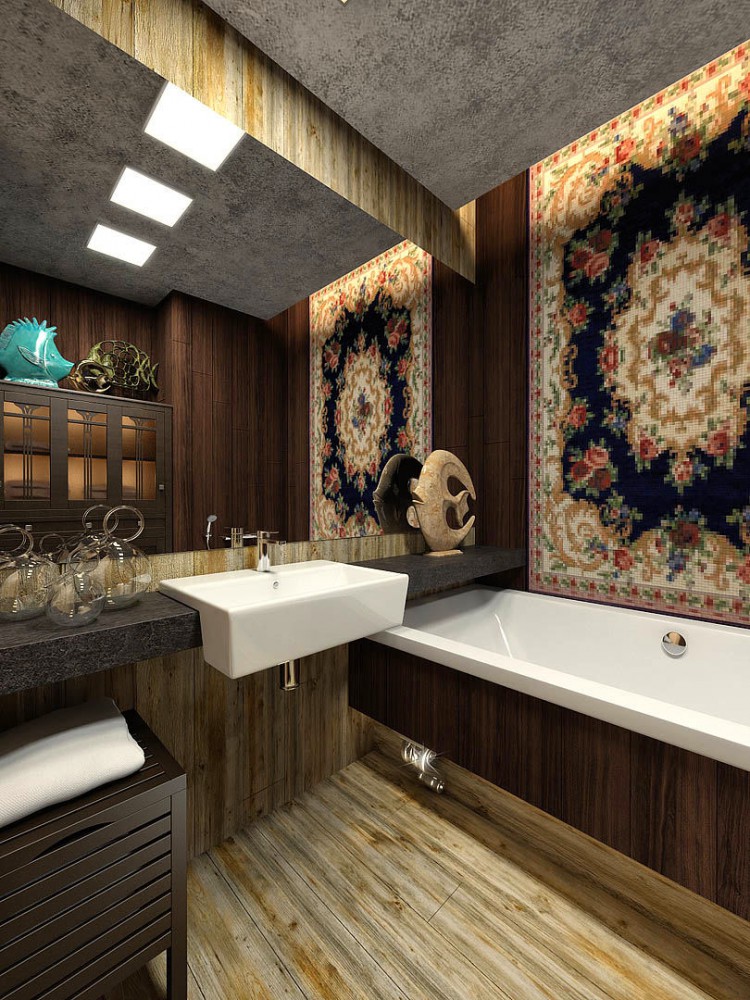 Wall-paper printed from a picture of artist IgorBerdyshev. And quite rare, if not exceptional, is the author's artistic carving, launched at the bottom of the cabinet. It is made by St. Petersburg masters from the company "Stavros" according to the drawings of Ilona, created according to the patterns of traditional carving, but not furniture, and facade. Above the carving are the doors made of floorboards. So furniture becomes architecture.
Wall-paper printed from a picture of artist IgorBerdyshev. And quite rare, if not exceptional, is the author's artistic carving, launched at the bottom of the cabinet. It is made by St. Petersburg masters from the company "Stavros" according to the drawings of Ilona, created according to the patterns of traditional carving, but not furniture, and facade. Above the carving are the doors made of floorboards. So furniture becomes architecture. 
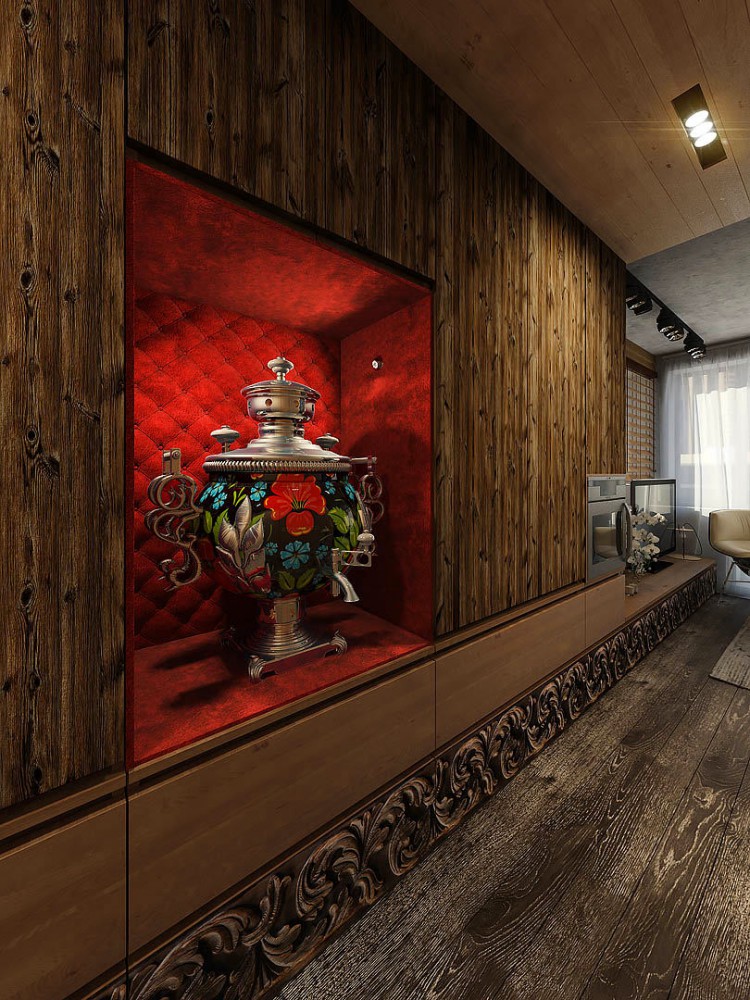 And this is not the only "external" elementinside this unexpected interior. The kitchen apron is made of shingles - strong wooden plates designed for roofing. Very environmentally friendly and durable material that is never used in interior work.
And this is not the only "external" elementinside this unexpected interior. The kitchen apron is made of shingles - strong wooden plates designed for roofing. Very environmentally friendly and durable material that is never used in interior work. 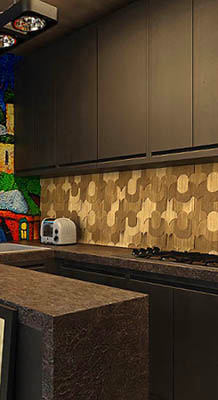 Horizontal wooden wall covering betweencloset and window - nothing more than a planken, or "wooden siding," as it is called in the people. Its shape and direction successfully repeat the blinds - so it seems that the walls really grow out of the closet.
Horizontal wooden wall covering betweencloset and window - nothing more than a planken, or "wooden siding," as it is called in the people. Its shape and direction successfully repeat the blinds - so it seems that the walls really grow out of the closet. 
Color solution
With heterogeneous invoices and materials of IlonaTurns like a pointillist with paints - from each point, and on her canvas apartment there appears a voluminous full-color drawing. But the habit of expanding the space to white is so ingrained in the mind that the rich brown and bright spots of the colored panels on 28 meters to the unprepared look seem strange. The architect urges not to be stereotyped. And she is right: in the open space her project can not be denied. A light tone in a small apartment intended for a single young man - a solution at least impractical.  Ilona Boleyshits, architect:- I'm not against white and beige. But the color itself will not add or subtract extra meters. Even visually. This is populism. Try to mentally recolor this interior in blue, orange or remove the colors altogether - it will not get any less, no more. With the proper organization of space, this is how it should be. This is called good architecture. ar-ka.ru
Ilona Boleyshits, architect:- I'm not against white and beige. But the color itself will not add or subtract extra meters. Even visually. This is populism. Try to mentally recolor this interior in blue, orange or remove the colors altogether - it will not get any less, no more. With the proper organization of space, this is how it should be. This is called good architecture. ar-ka.ru 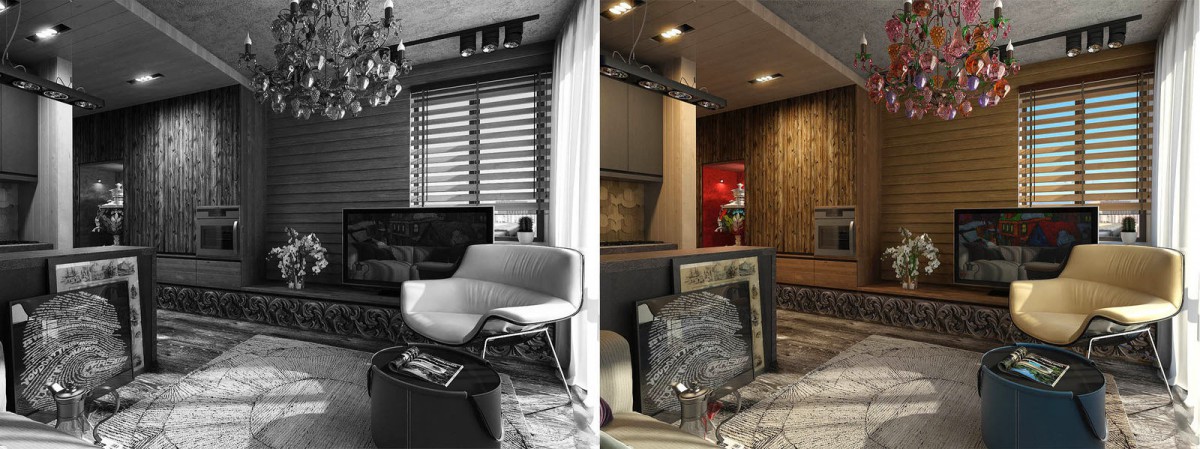
In the interior were used:
Bathroom
- The sink is the Memento model, the company Villeroy & Boch (Germany).
- Bath - model Bellevue, company Villeroy & Boch (Germany).
- Washbasin faucet is model Just, company Villeroy & Boch (Germany).
- The toilet is a model of Memento, the company Villeroy & Boch (Germany).
- The curbstone under the sink is the Molger model, IKEA.
- The showcase is made to order on individual sketches.
Living sector
- Armchair - model Coach, designed by Jean Marie Massaud for Contempo (Italy).
- Sofa - Mdf (Italy).
- The carpet is Pieno di Vuoto (Italy).
- TV furniture is made to order on individual sketches.
Kitchen area and anteroom
- Kitchen furniture and wardrobes in the hallway are made to order on individual sketches.
Shine
- Table lamp "UFO" - UFO def.design (Ukraine).
- Gyroscopic fixtures above the bar counter - SLV AIXLIGHT (Germany).
- Floor lamp - Foscarini (Italy).
- Ceiling chandelier - Eurolampart (Italy).
- The ceiling rail is Delta Light (Belgium).
And here are a few more tricks that will help you put everything you need even on the most modest square:
ar-ka.ru Visualization provided by the architect Ilona Bolejsic
