Anyone who has ever dealt with the design of a newapartments, the pangs of choice are familiar: from the shape of the door handles to the concept as a whole. The team of Bakharev & Partners solved this problem simply - it presented customers with two completely different design projects of one penthouse. The developer of a new deluxe residential complex Knightsbridge Private Park asked Khamovniki. The projects were to be created in a classic and modern style. Since we are talking not just about apartments, but about elite penthouses, the potential buyers of which are sophisticated in design and demanding people, it was necessary to create interiors that were universal in terms of both planning and functional solutions. The Bakharev & Partners architectural bureau Nikita and Maria Bakharevs are the founders and architects of the Bakharev & Partners bureau. Both were born in Moscow and studied at the Moscow Architectural Institute, in 2003 they opened their own studio. Today Bakharev & Partners is a full-cycle architectural bureau that designs objects, completely solves the supply of furniture and materials, erects objects of any complexity by its own construction company, working on a turnkey basis. The bureau's extensive portfolio includes both conservative and eclectic objects with thoughtful décor and exceptionally functional furnishings. www.baharev.ru 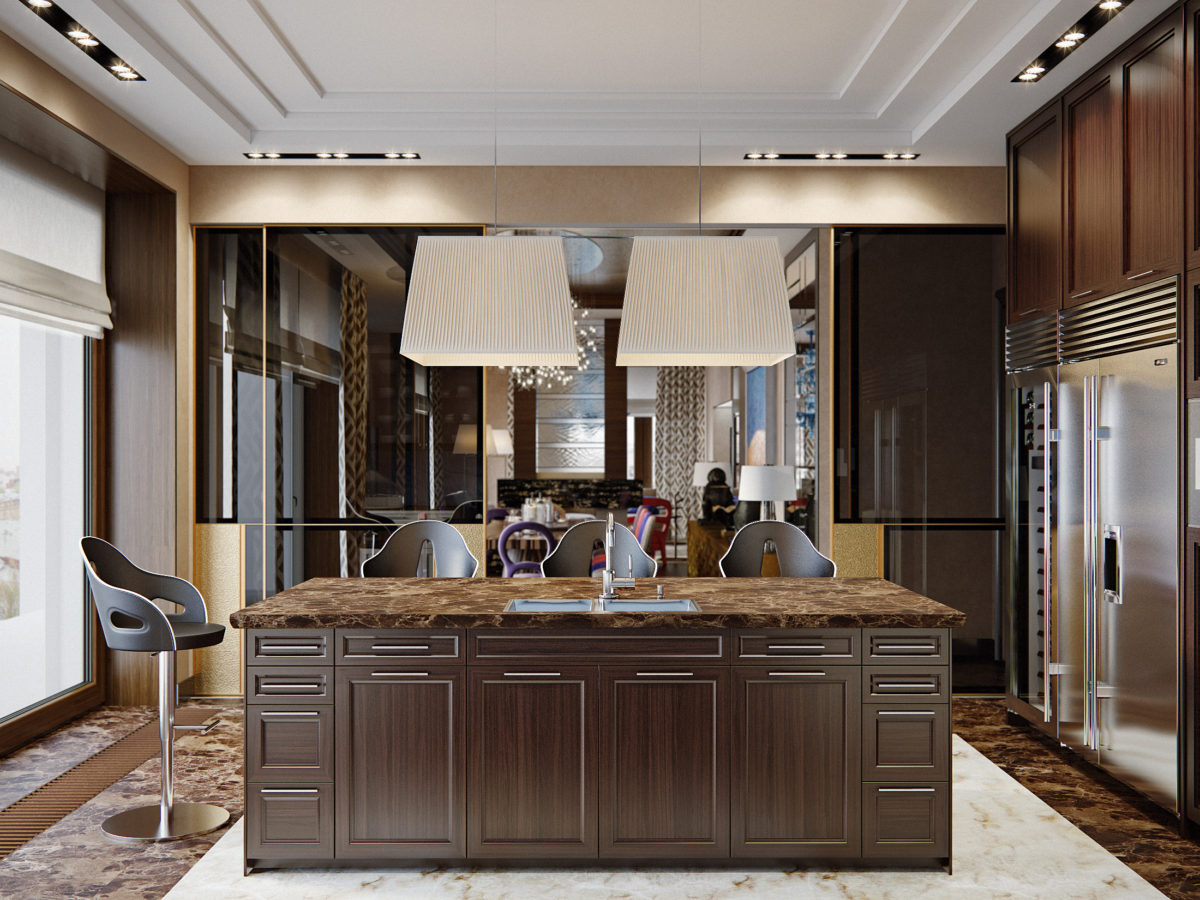
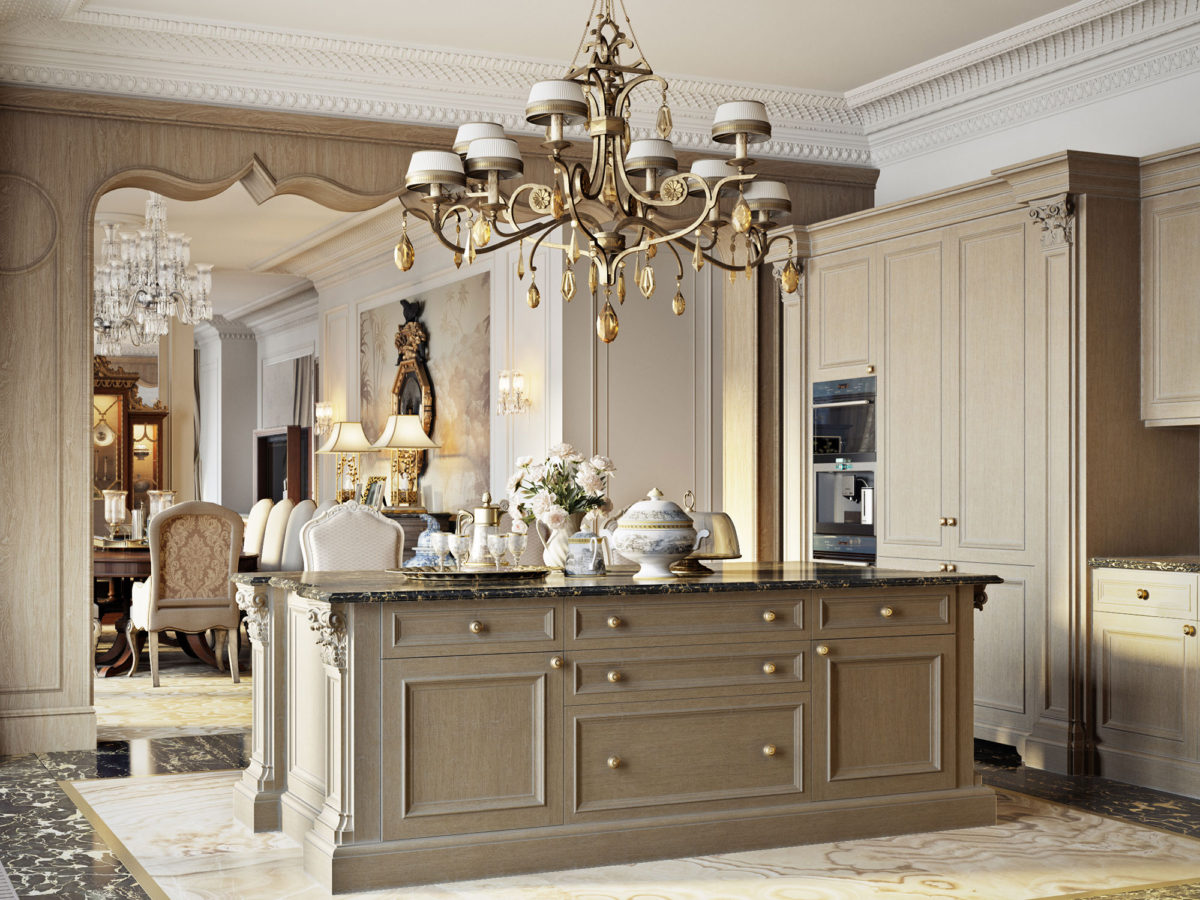 Thinking over the layout of the apartment, the architects of the bureaustarted from the idea that it should be suitable for a family with 1-2 children. Considering the importance of functional zoning, they decided to go the traditional way: entering an apartment, a person enters a single public area (hall, living room, dining room), next to a large kitchen and a guest bathroom. The master bedroom, bathroom and which form the private area are also quite close to the entrance, but at the same time isolated from the public areas.
Thinking over the layout of the apartment, the architects of the bureaustarted from the idea that it should be suitable for a family with 1-2 children. Considering the importance of functional zoning, they decided to go the traditional way: entering an apartment, a person enters a single public area (hall, living room, dining room), next to a large kitchen and a guest bathroom. The master bedroom, bathroom and which form the private area are also quite close to the entrance, but at the same time isolated from the public areas. 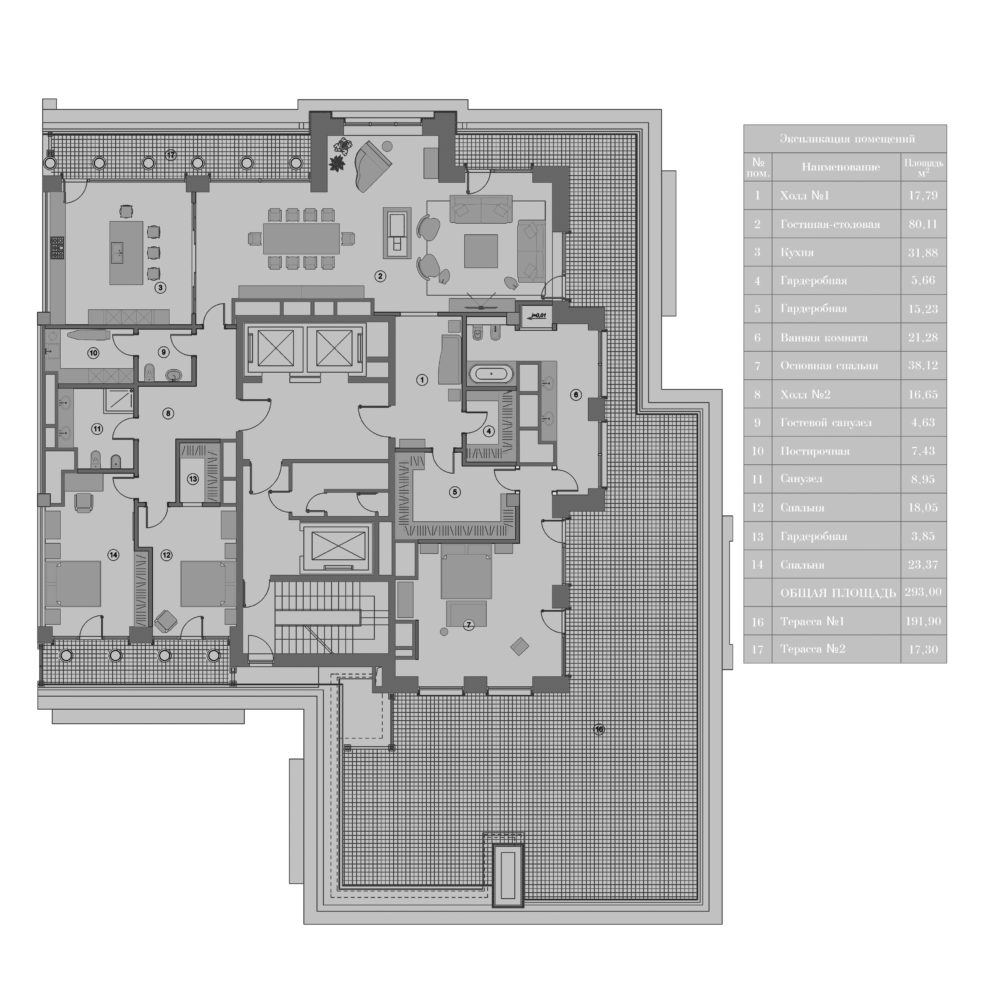 Modern version Children's rooms, office, moreone and a laundry room are located in the back of the apartment, which even has an additional entrance - so that maids and nannies can get inside without disturbing the owners.
Modern version Children's rooms, office, moreone and a laundry room are located in the back of the apartment, which even has an additional entrance - so that maids and nannies can get inside without disturbing the owners. 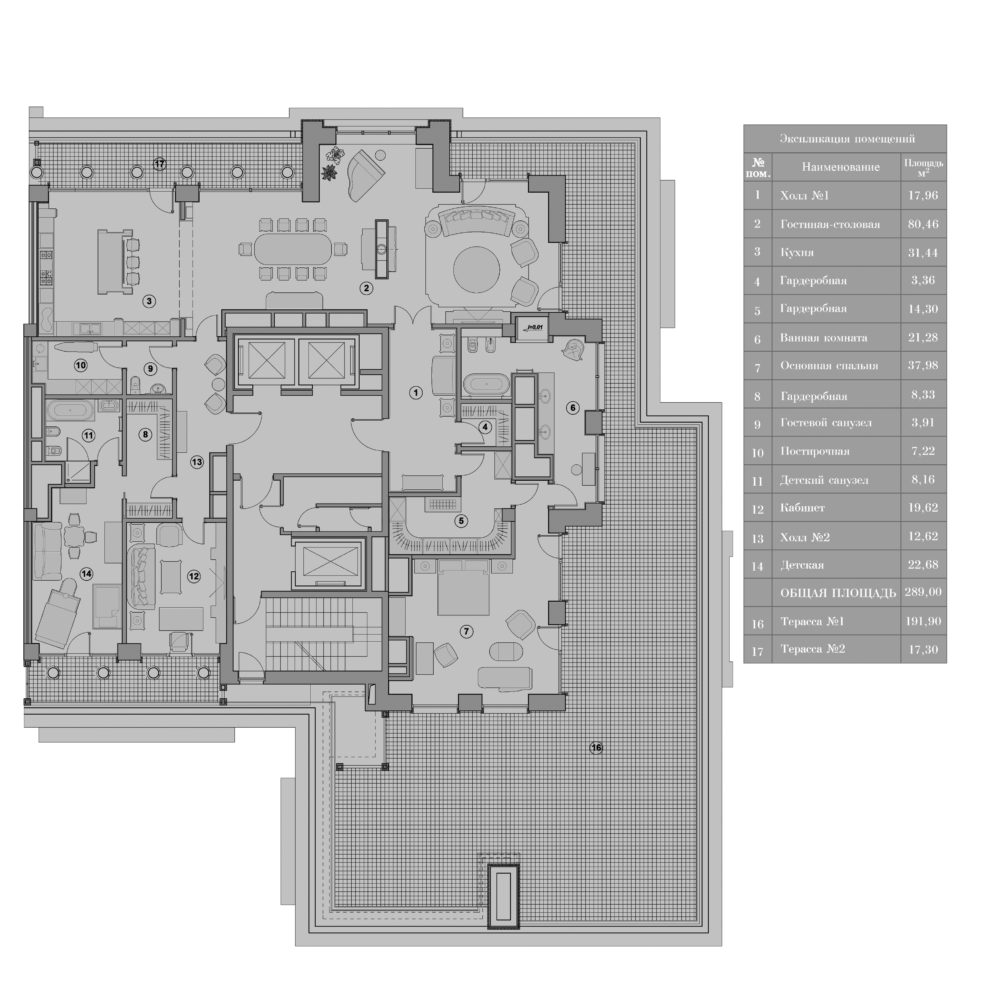 Classic version Maria Bakhareva, “Bakharev andpartners ": - We can say that both of these projects - firstly, the opportunity to see the same object in different styles (which is often the client needs to make a choice), secondly, our vision of the main trends in modern and classic interiors, and thirdly, a brand-oriented design that reflects our preferences today. Option number 1: modern style For the option of decorating an apartment in a modern style, the designers have chosen a colorful but elegant modern style based on Italian furniture Promemoria and Giorgetti. It was decided to focus on furniture in bright colors with a neutral background finish. The hall in this interior turned out to be very distinctive and eclectic, setting the tone for the entire atmosphere of the apartment. The floor is paved with slabs of marble, and the walls are covered with suede wallpaper: noble finishing materials are perfectly combined with bright color accents and furniture from Minotti and Promemoria factories. Well, the main character can rightfully be considered a mirror of impressive dimensions in a purple frame.
Classic version Maria Bakhareva, “Bakharev andpartners ": - We can say that both of these projects - firstly, the opportunity to see the same object in different styles (which is often the client needs to make a choice), secondly, our vision of the main trends in modern and classic interiors, and thirdly, a brand-oriented design that reflects our preferences today. Option number 1: modern style For the option of decorating an apartment in a modern style, the designers have chosen a colorful but elegant modern style based on Italian furniture Promemoria and Giorgetti. It was decided to focus on furniture in bright colors with a neutral background finish. The hall in this interior turned out to be very distinctive and eclectic, setting the tone for the entire atmosphere of the apartment. The floor is paved with slabs of marble, and the walls are covered with suede wallpaper: noble finishing materials are perfectly combined with bright color accents and furniture from Minotti and Promemoria factories. Well, the main character can rightfully be considered a mirror of impressive dimensions in a purple frame. 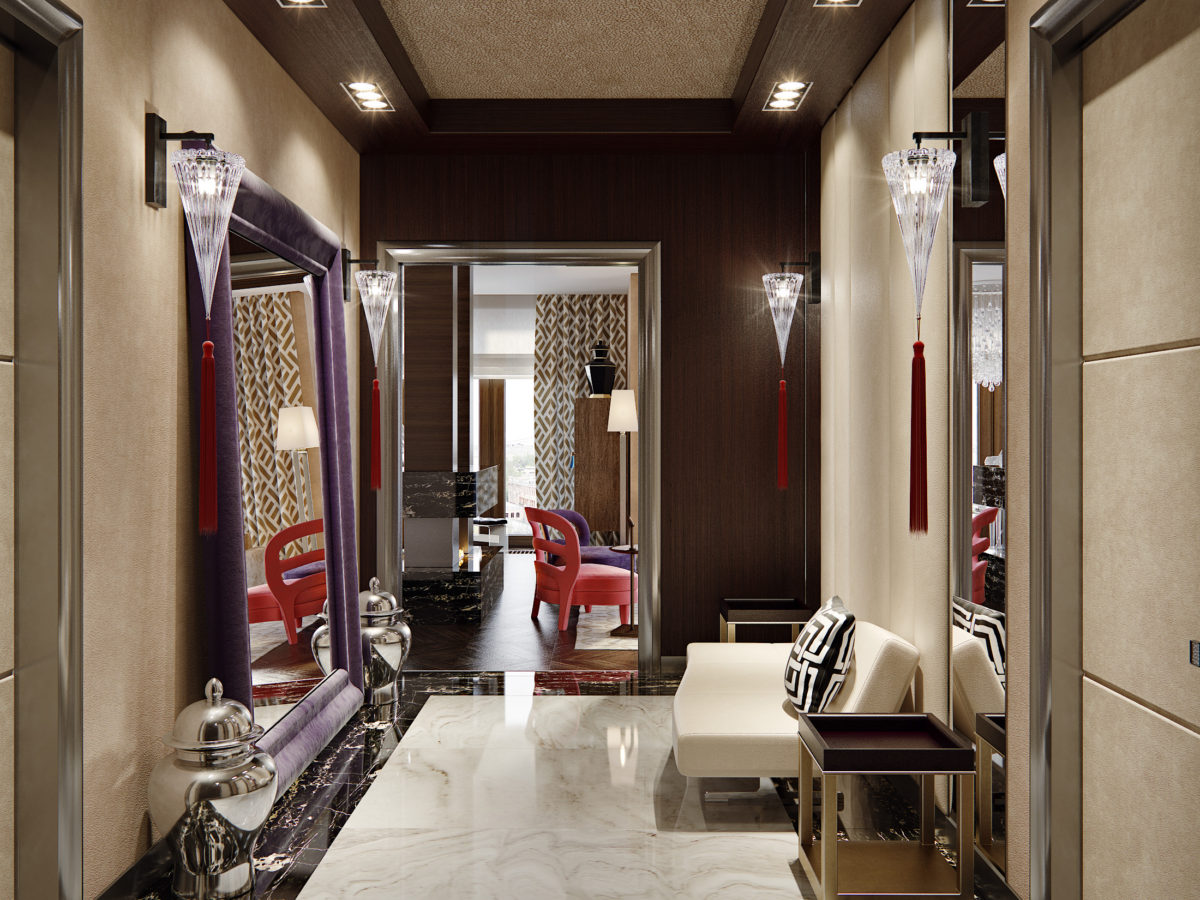
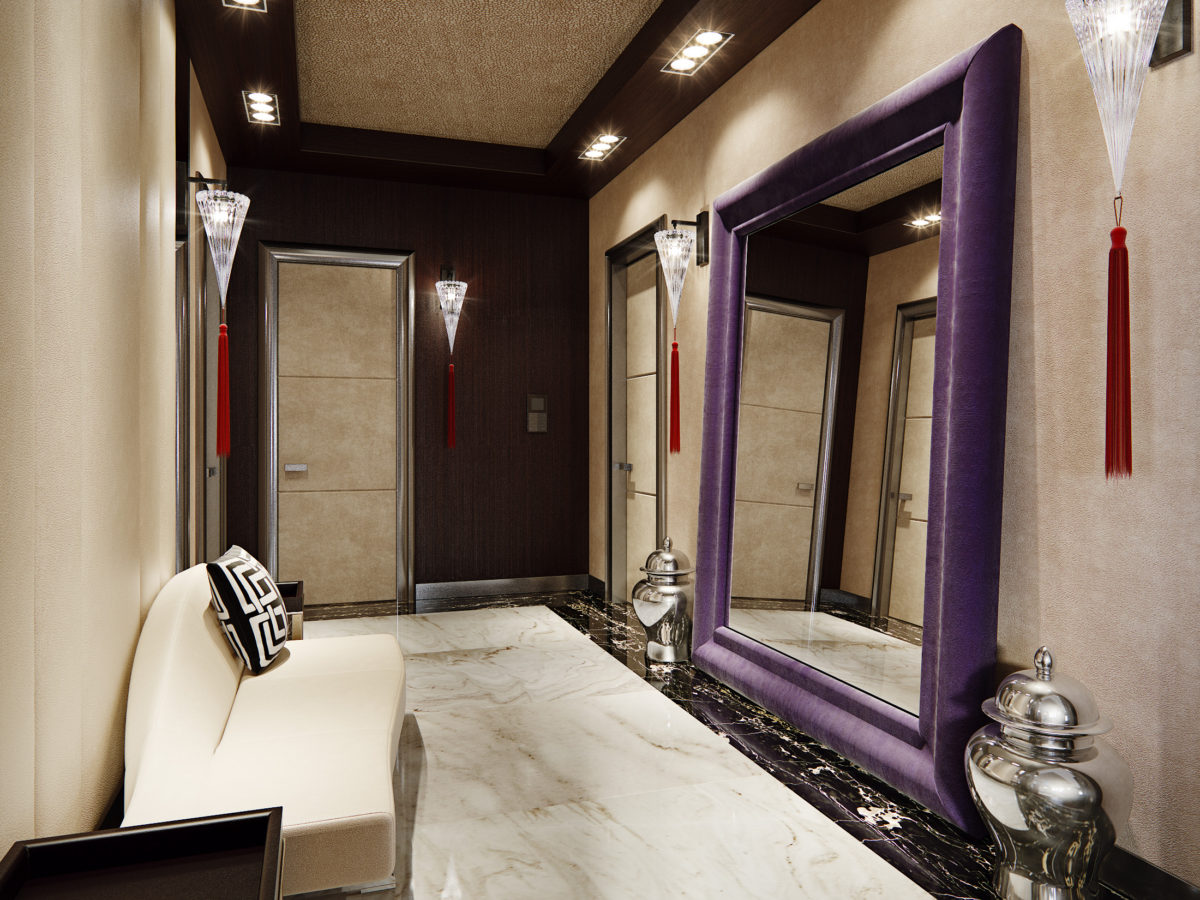 The living-dining area is divided into two parts by a double-sided fireplace, the chimney is finished with an artistic textured glass Bernard Pictet, and the fireplace - the Italian massive stone Nero Portoro.
The living-dining area is divided into two parts by a double-sided fireplace, the chimney is finished with an artistic textured glass Bernard Pictet, and the fireplace - the Italian massive stone Nero Portoro. 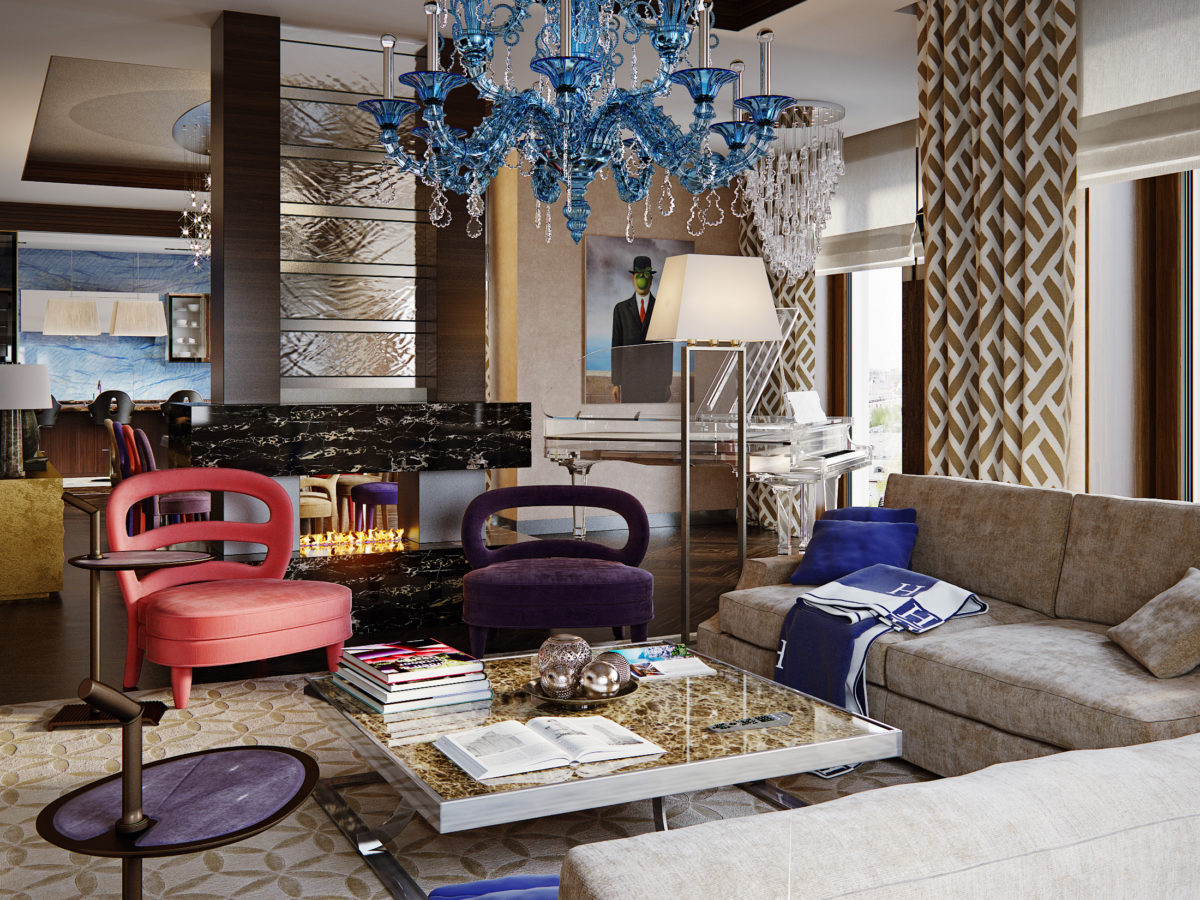
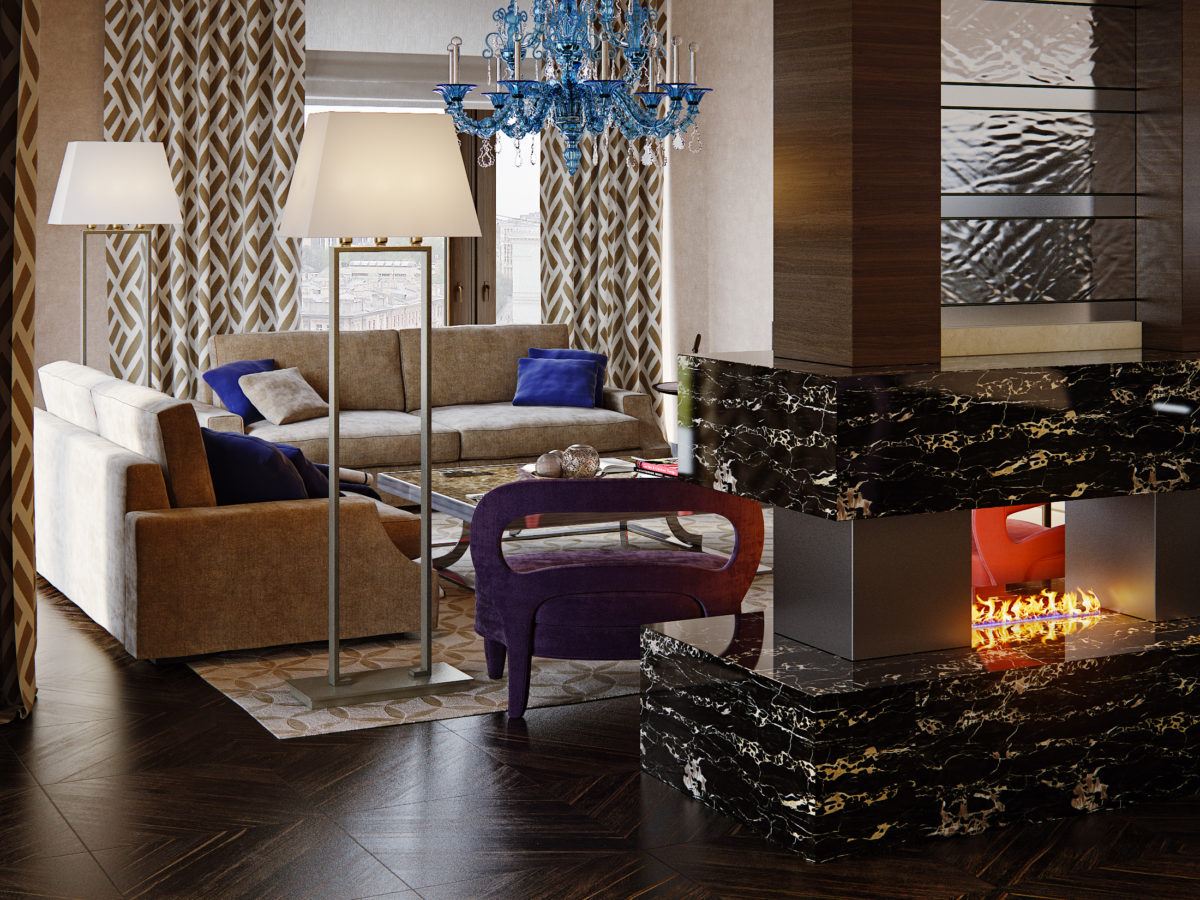 The sofa band is formed by soft furnitureItalian producers with a coffee table Baxter in the center of the composition. The role of bright accents is performed by the colored armchairs Promemoria and the blue chandelier Barovier & Toso.
The sofa band is formed by soft furnitureItalian producers with a coffee table Baxter in the center of the composition. The role of bright accents is performed by the colored armchairs Promemoria and the blue chandelier Barovier & Toso. 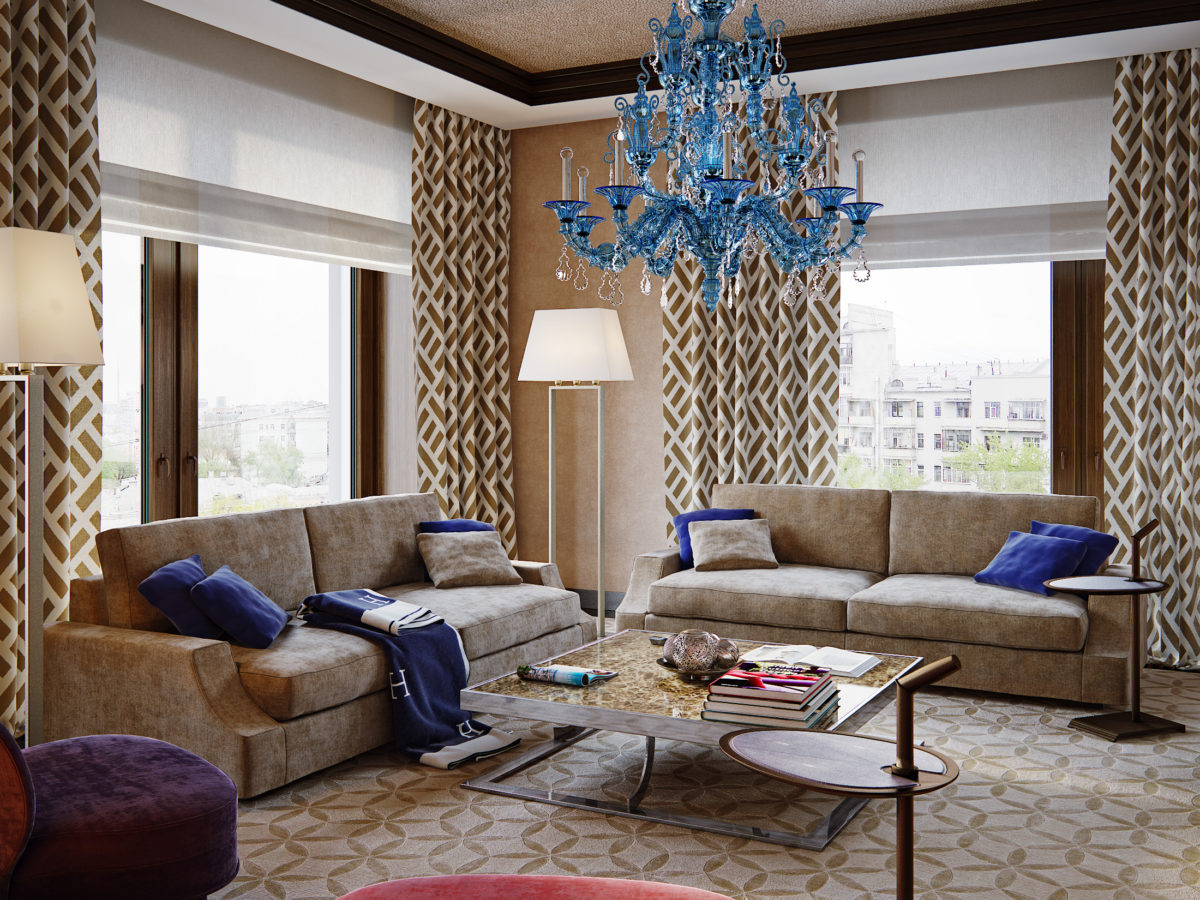
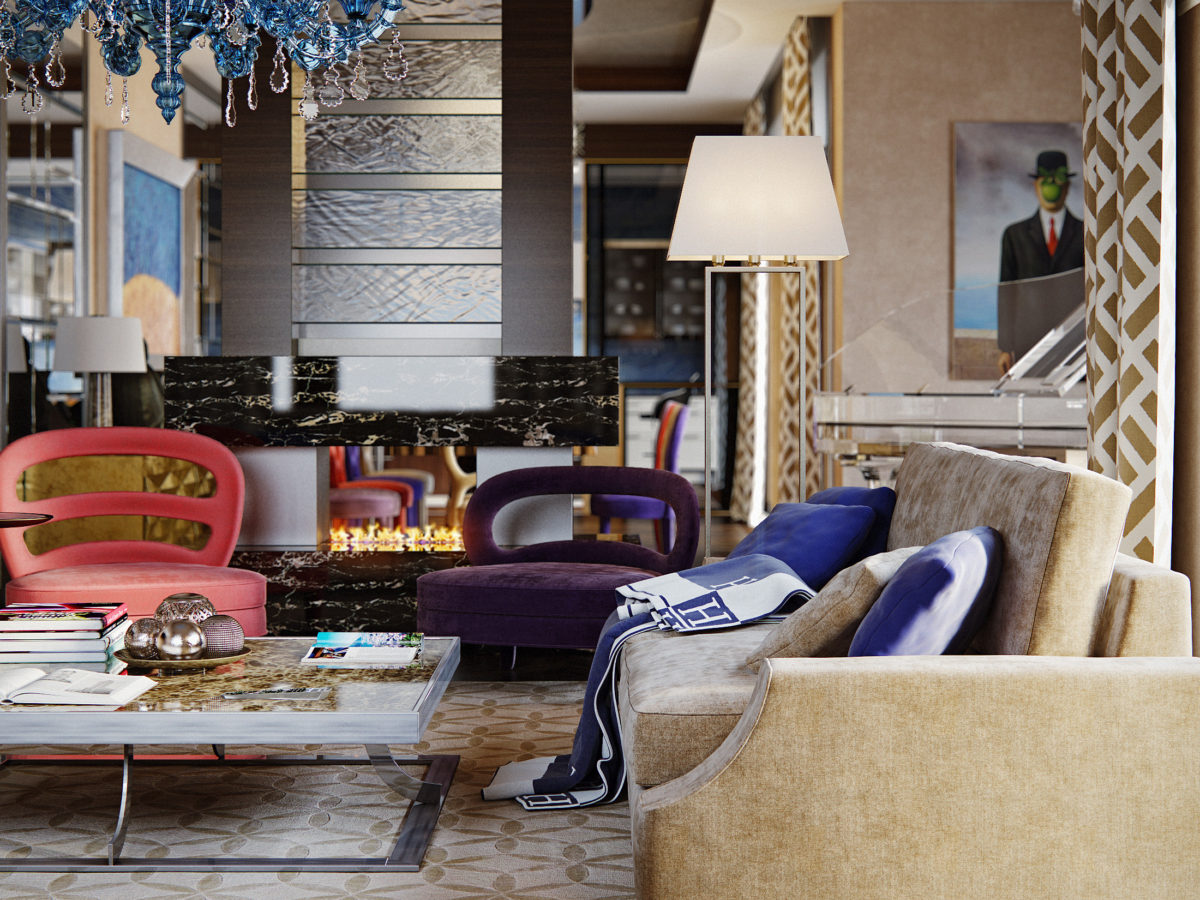 For the kitchen designers came up with an interesting move: with the help of sliding partitions Longhi it can both open to the dining room, and "hide" when necessary.
For the kitchen designers came up with an interesting move: with the help of sliding partitions Longhi it can both open to the dining room, and "hide" when necessary. 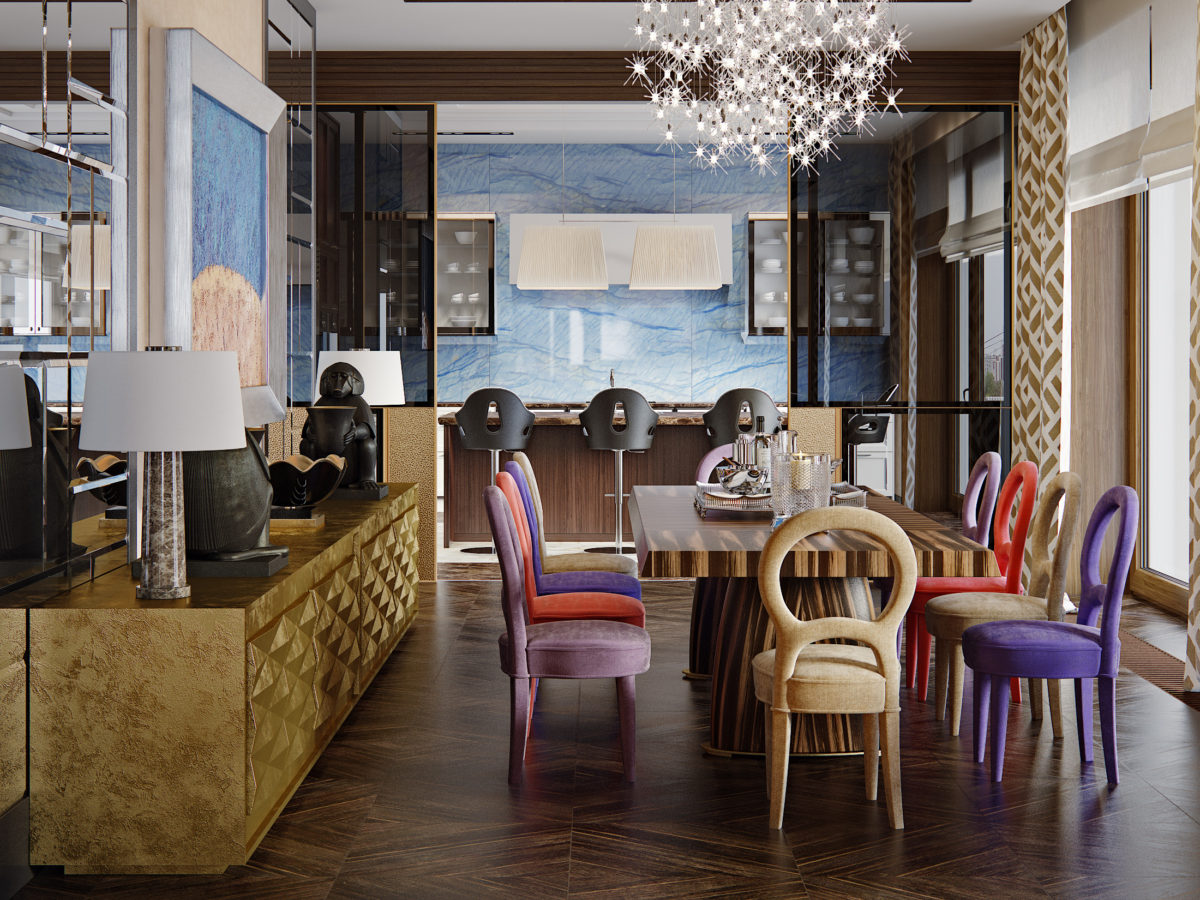 In the dining area there is a dininga large table for ten people, a grand piano in the bay window and a large textured picture with running water on the wall. The latter performs the role of both an art object and an air humidifier.
In the dining area there is a dininga large table for ten people, a grand piano in the bay window and a large textured picture with running water on the wall. The latter performs the role of both an art object and an air humidifier. 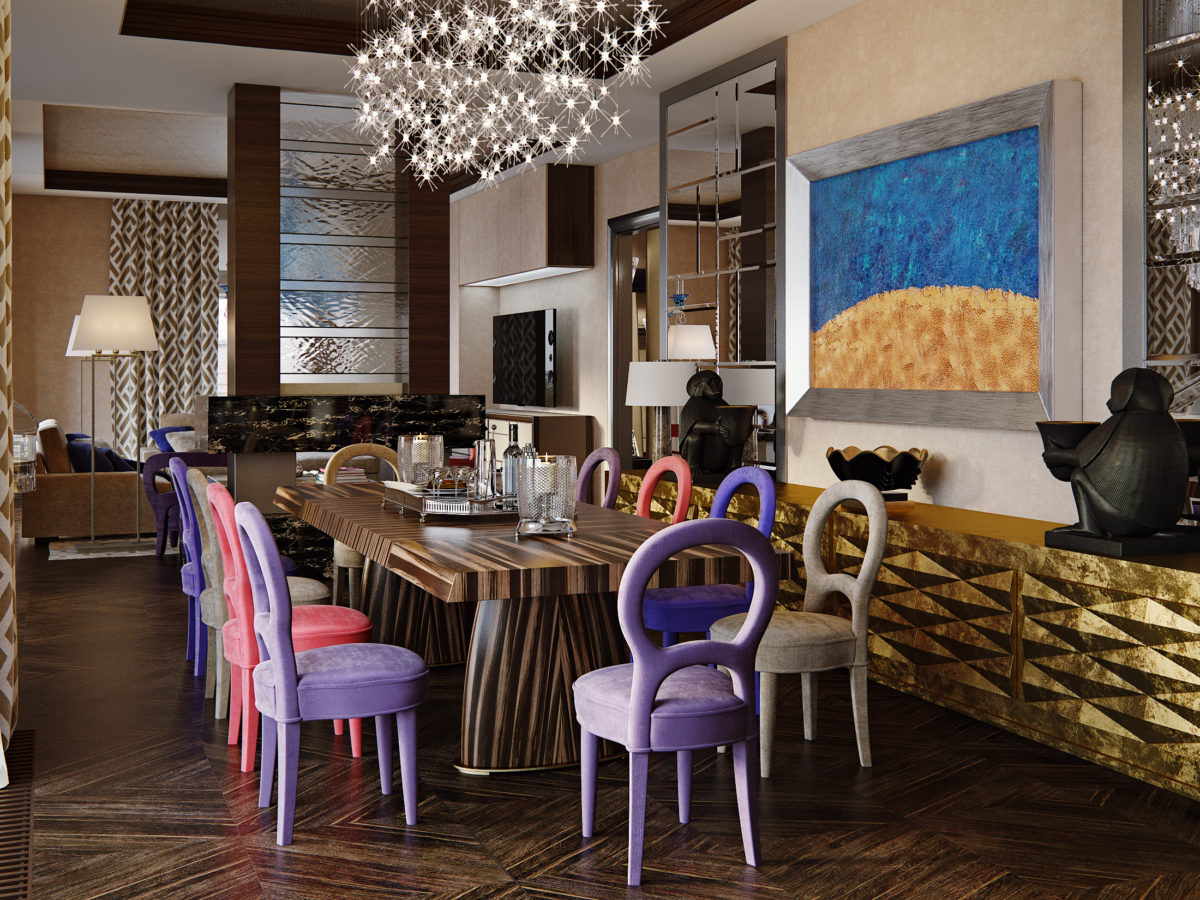
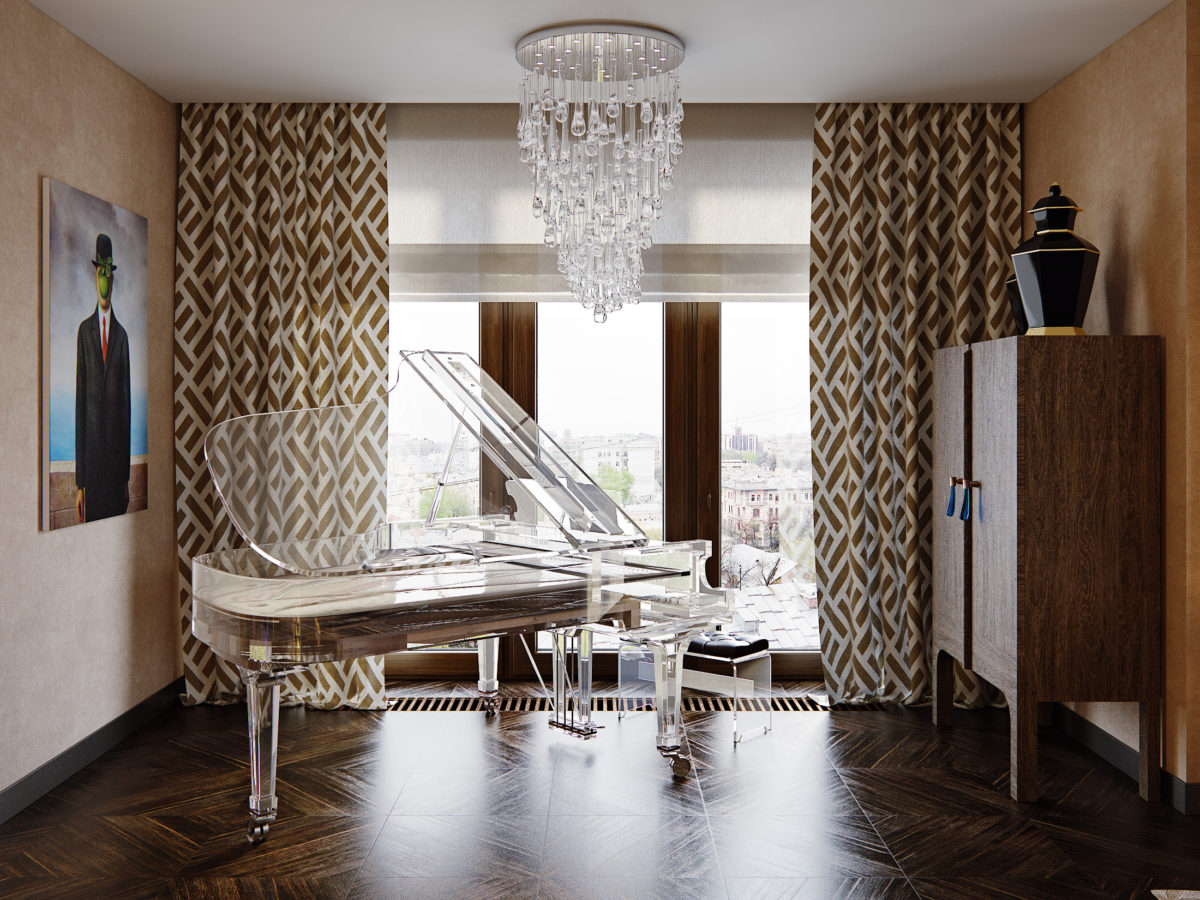 Designers chose Azul to decorate the kitchenMacaubas, white glossy lacquer and dark walnut. Kitchen set - Beaux Arts model by German company SieMatic. Conceptually, the kitchen is equipped so that it is convenient to prepare both a quick light breakfast and a gastronomic dinner for real gourmets.
Designers chose Azul to decorate the kitchenMacaubas, white glossy lacquer and dark walnut. Kitchen set - Beaux Arts model by German company SieMatic. Conceptually, the kitchen is equipped so that it is convenient to prepare both a quick light breakfast and a gastronomic dinner for real gourmets. 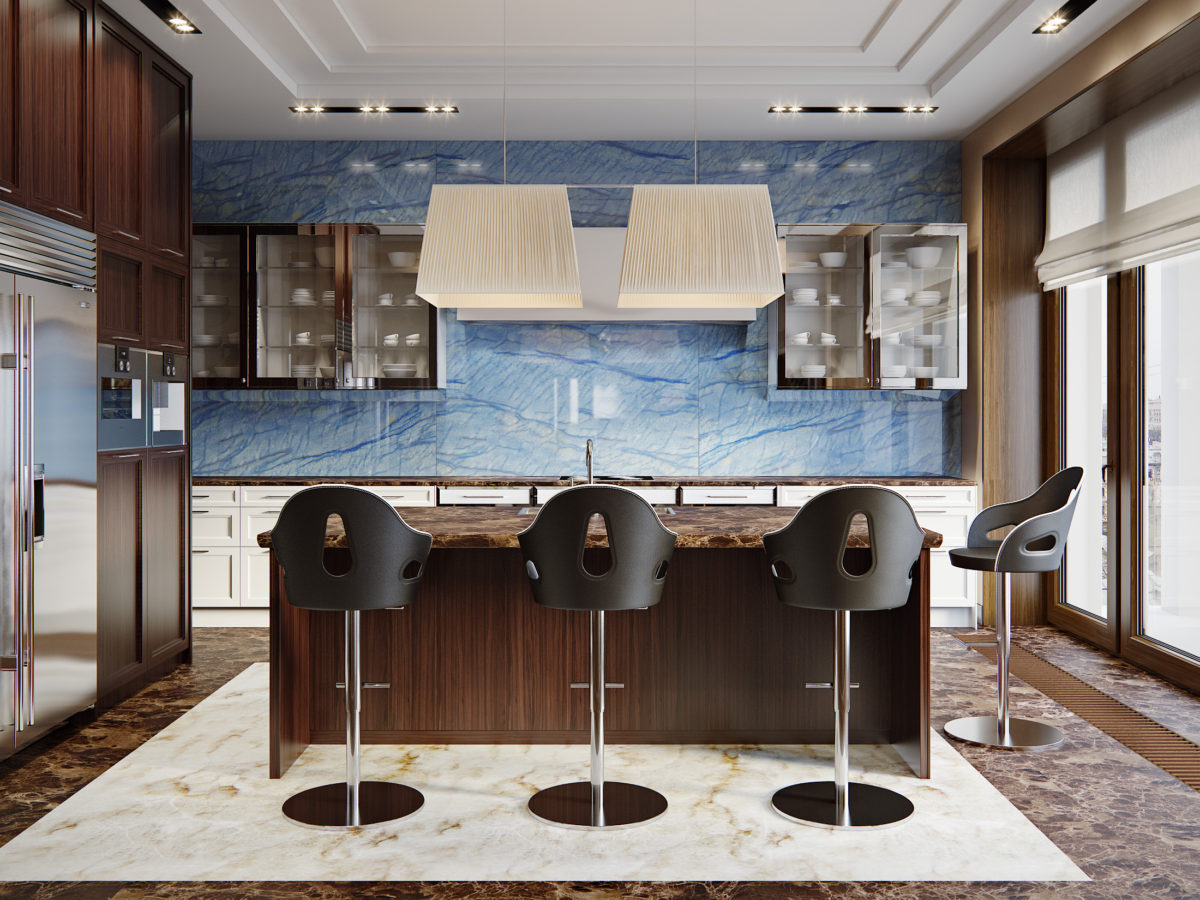
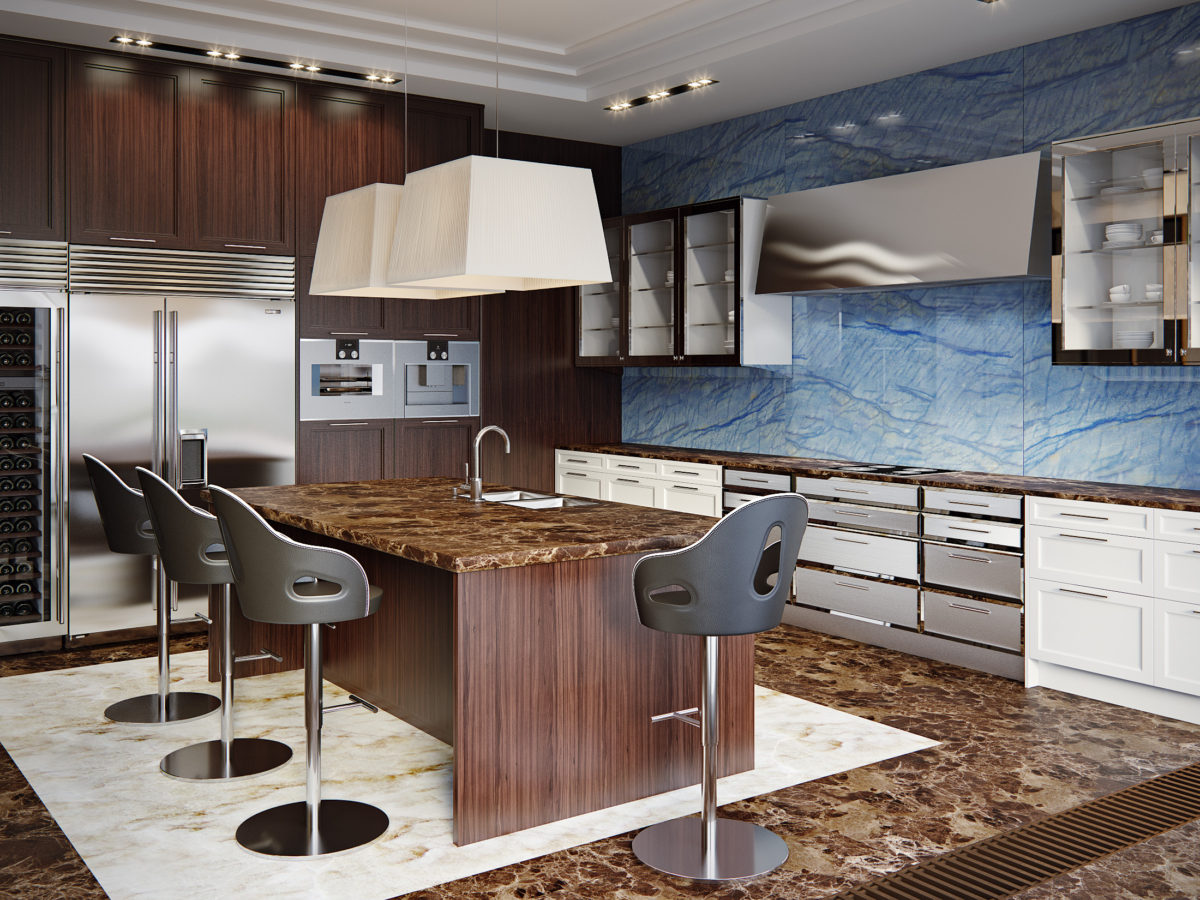 The private area is decorated in a calmbeige and coffee palette. The designers paid special attention to modern, pleasant to the touch textures: natural waxed stone, linen, cotton, silk and wood under oil. Furniture in the bedroom - Promemoria and Giorgetti.
The private area is decorated in a calmbeige and coffee palette. The designers paid special attention to modern, pleasant to the touch textures: natural waxed stone, linen, cotton, silk and wood under oil. Furniture in the bedroom - Promemoria and Giorgetti. 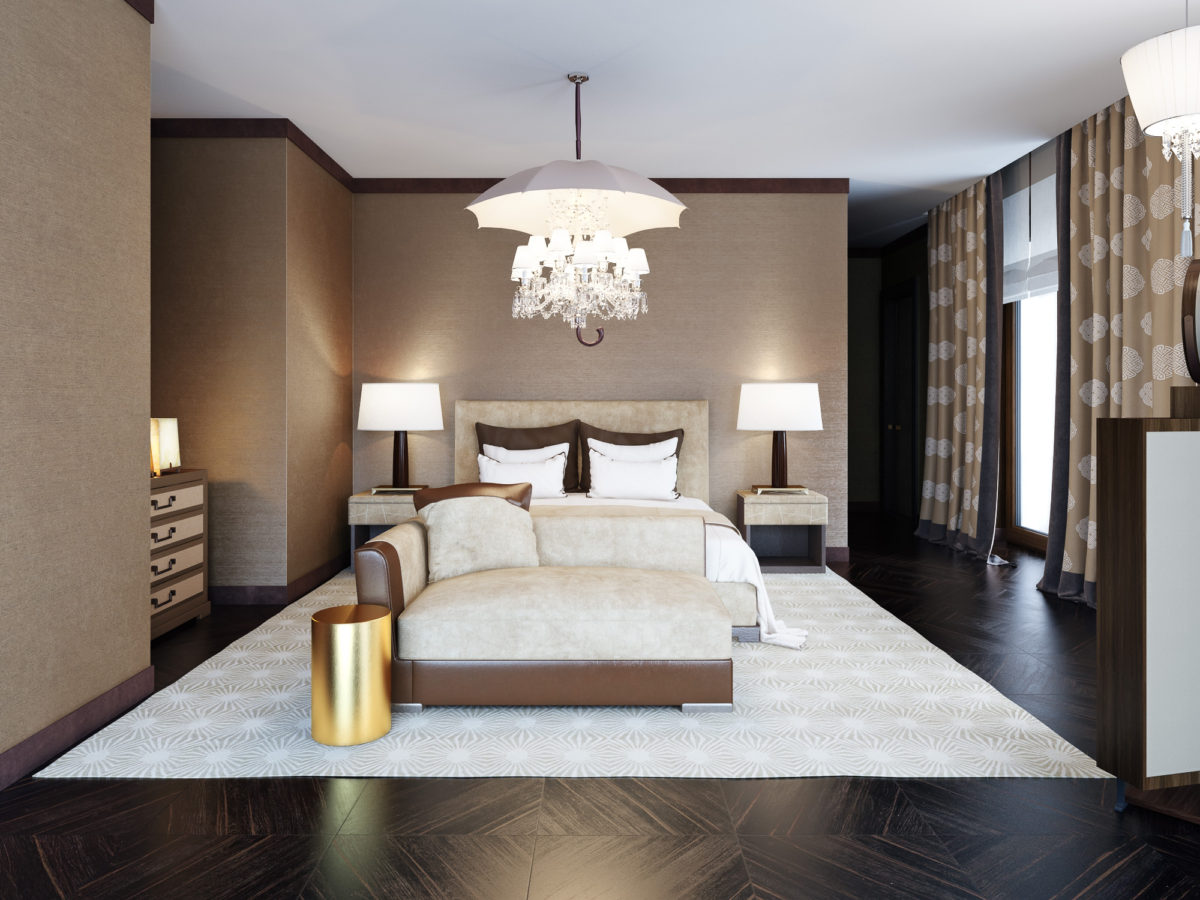
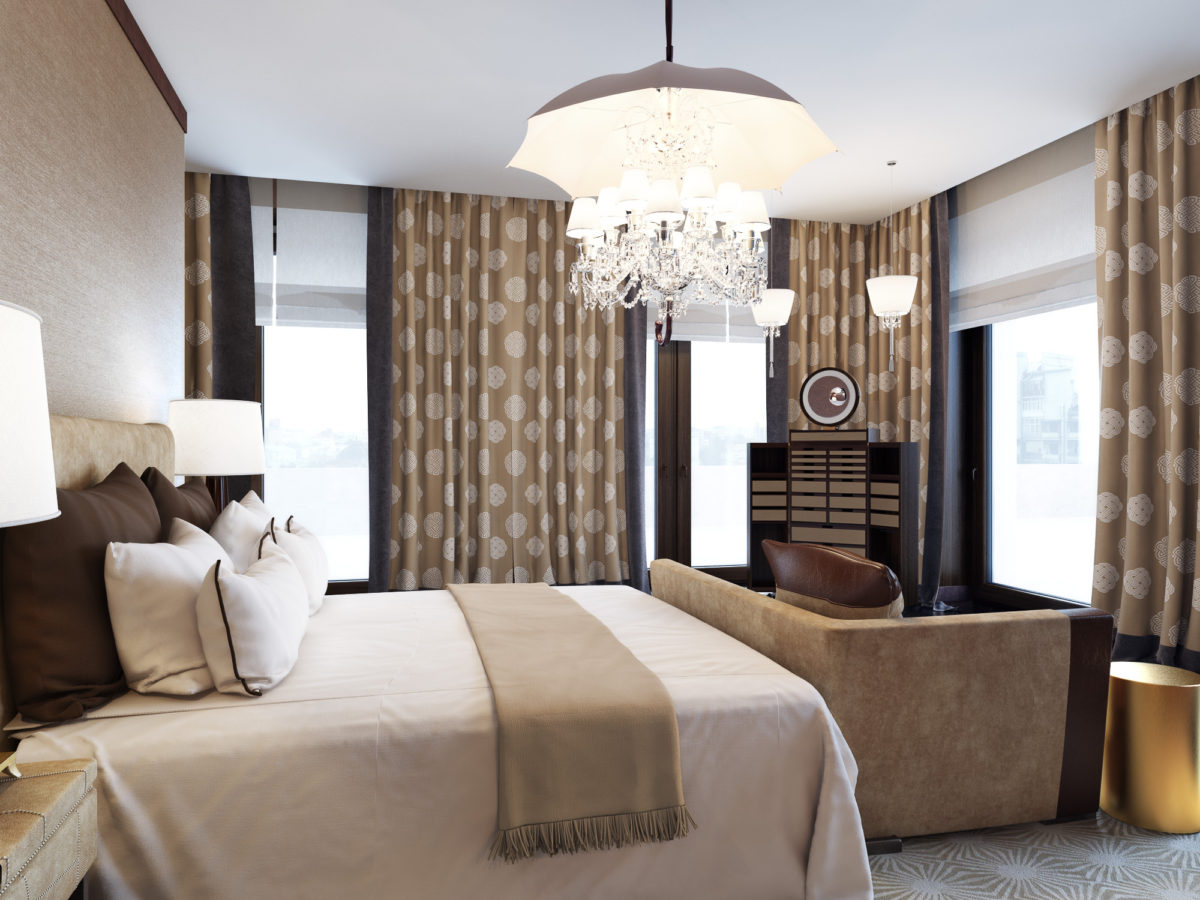 In the bathroom, the walls and the floor are finished with stonePetra Antiqua, and to create a relaxing atmosphere of a good spa in the interior designers brought a light oriental flavor in a modern interpretation.
In the bathroom, the walls and the floor are finished with stonePetra Antiqua, and to create a relaxing atmosphere of a good spa in the interior designers brought a light oriental flavor in a modern interpretation. 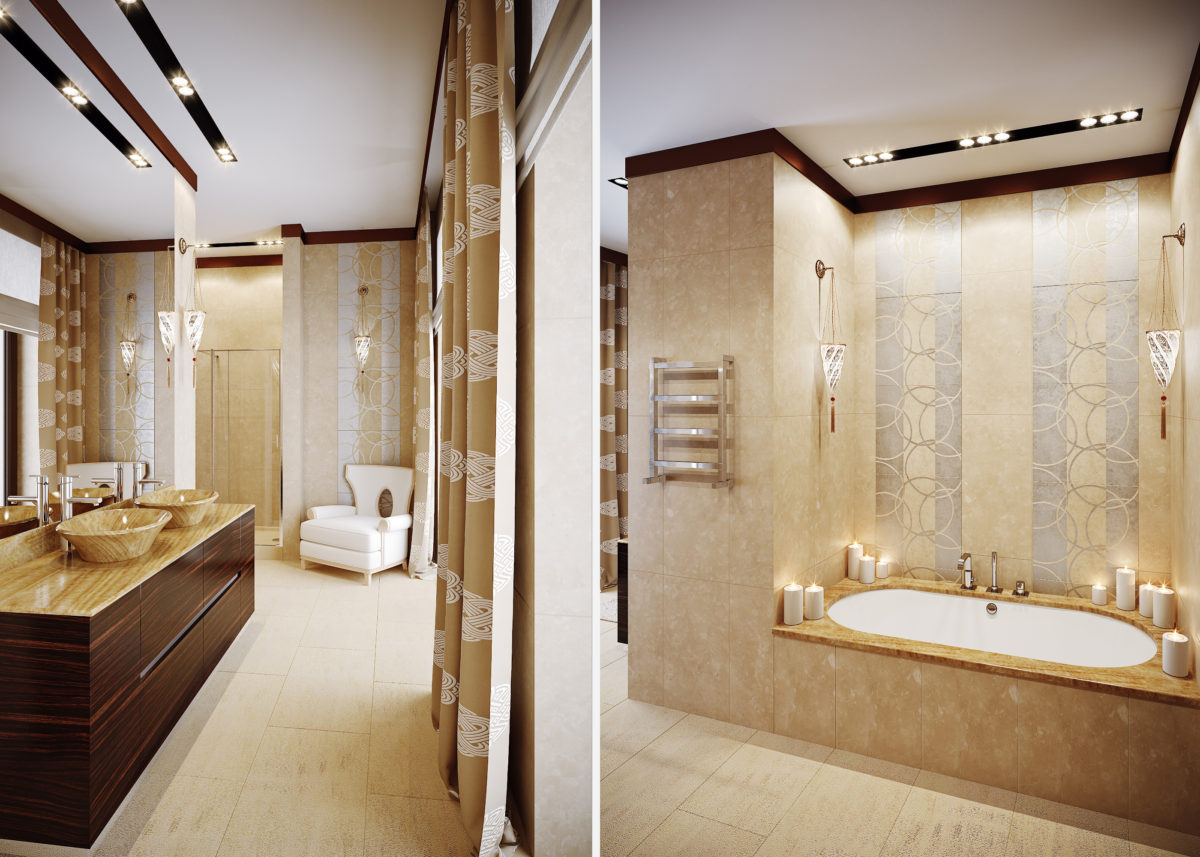
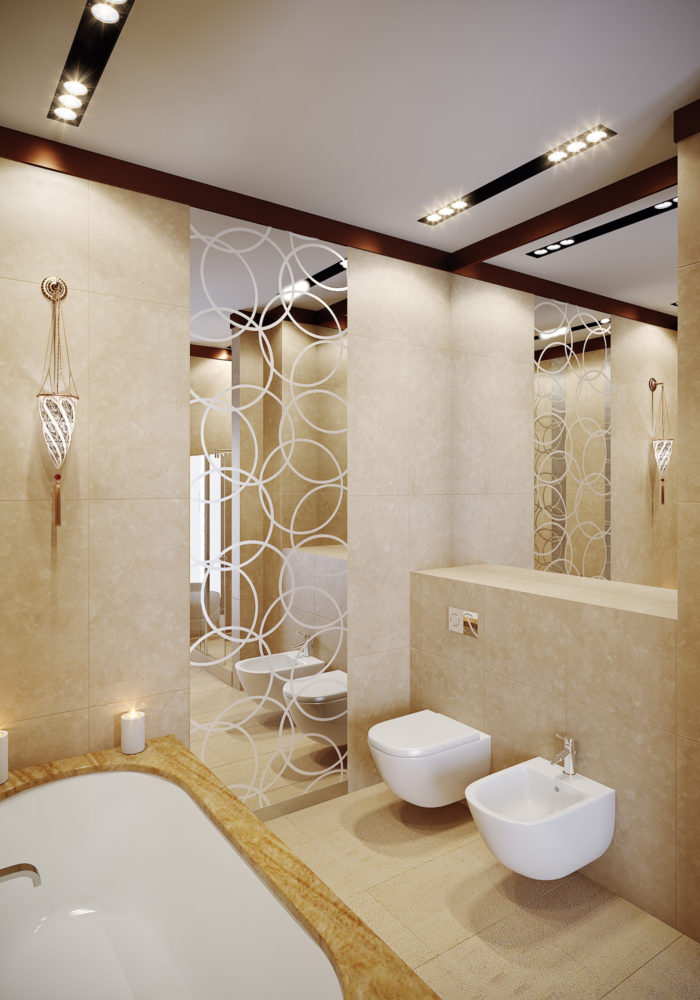 For children's rooms have chosen the most neutral stylistics, so that these rooms are suitable for the child and teenager, or could act as guest bedrooms.
For children's rooms have chosen the most neutral stylistics, so that these rooms are suitable for the child and teenager, or could act as guest bedrooms.  In this interior were used:
In this interior were used:
- furniture in the hall - Minotti (Italy) and Promemoria (Italy);
- bras with brushes - melogranoblu (Italy);
- Artistic textured glass - Bernard Pictet (France);
- furnace furnishings, massive stone - Nero Portoro (Italy);
- sofa in the soft zone - Giorgetti (Italy);
- armchairs - Promemoria (Italy);
- coffee table - Baxter (Italy);
- curtains - Dedar (Italy);
- chandelier - Barovier & Toso (Italy);
- dining area - Promemoria (Italy);
- sliding partitions in the kitchen - Longhi (Italy);
- kitchen - SieMatic (Germany), model Beaux arts;
- furniture in the bedroom - Promemoria (Italy) and Giorgetti (Italy);
- chandelier - Baccarat (France);
- curtains - Loro Piana (Italy);
- decoration in the bathroom stone - Petra Antiqua (Italy);
- dressing room - Poliform (Italy).
Option number 2:classic style The second project is made in modern classics and represents a respectable, relevant and convenient interior for today's life. According to Maria Bakhareva, she has always been close to the aesthetics of the Provasi factory, so she took it as the basis for the interior. Also, the classic forms acquire a modern sound due to the noble and tactilely pleasant texture of matt waxed oak. In the lobby, the floor is finished with slabs of Palissandro Oniciato marble, and boiserie wood panels are installed on the walls. The interior is complemented by Italian Oak furniture in a classic style and luxurious Saint-Louis chandeliers. 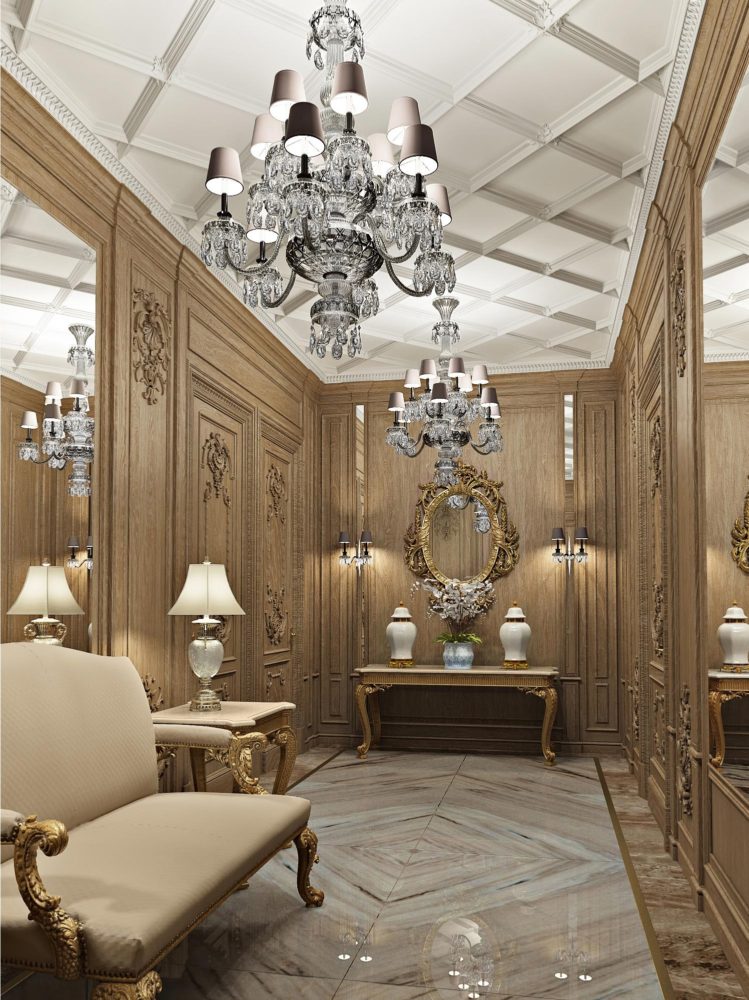
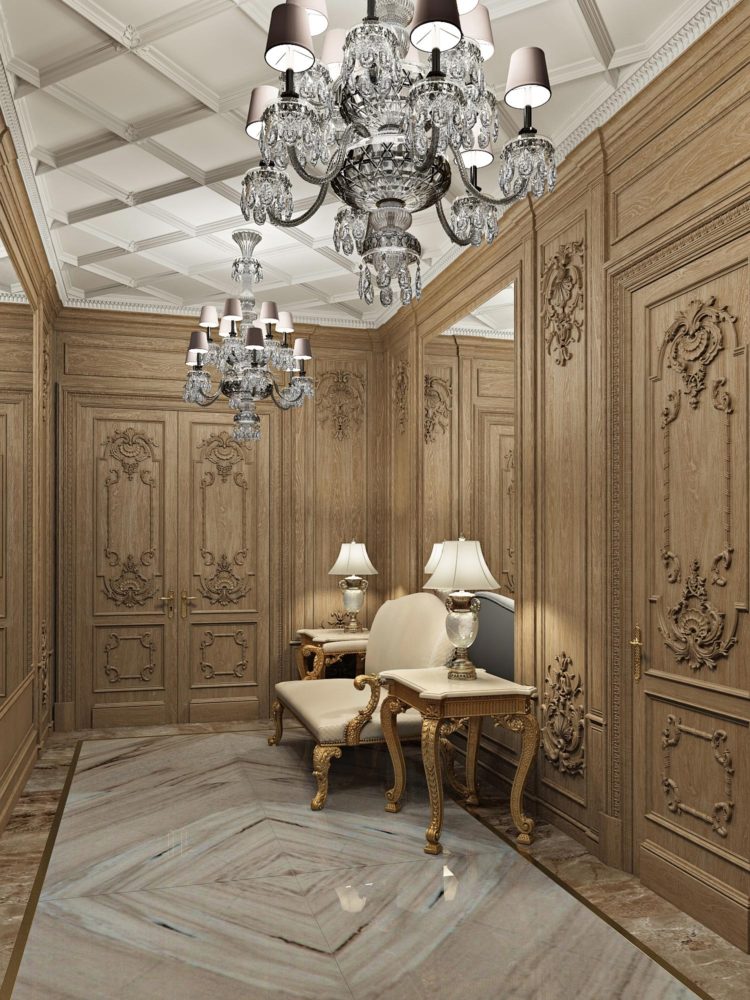 As in the modern interior, the living roomand the dining room are zoned: in this case it is a small partition with a fireplace on one side, and a crystal and porcelain showcase on the other. The fireplace portal in the style of Louis XIV is made of gray Italian marble with bronze details of the furnace.
As in the modern interior, the living roomand the dining room are zoned: in this case it is a small partition with a fireplace on one side, and a crystal and porcelain showcase on the other. The fireplace portal in the style of Louis XIV is made of gray Italian marble with bronze details of the furnace. 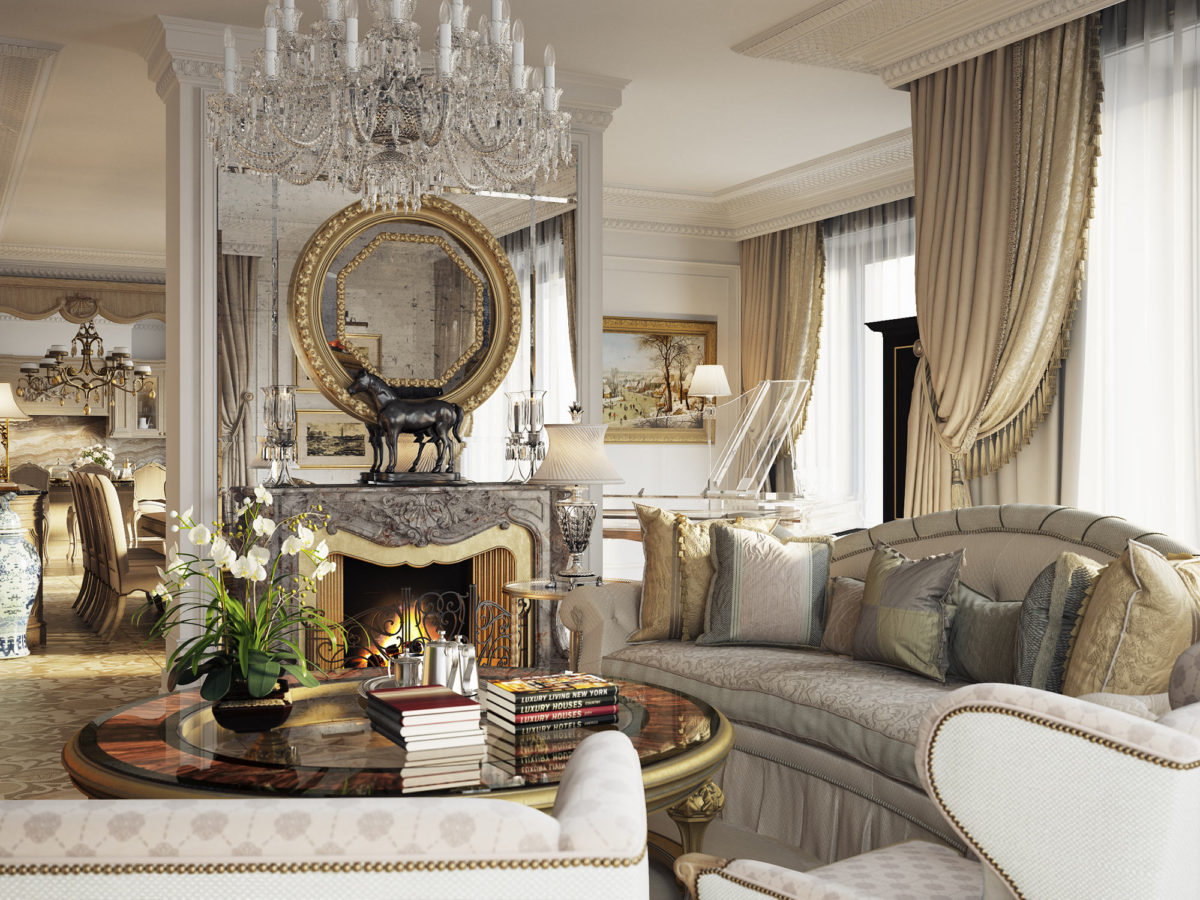 The soft sofa group consists of furniture of the Provasi factory of calm tones, corresponding to the common beige-gray-white gamut of the living room. Crystal chandelier - Saint Louis.
The soft sofa group consists of furniture of the Provasi factory of calm tones, corresponding to the common beige-gray-white gamut of the living room. Crystal chandelier - Saint Louis. 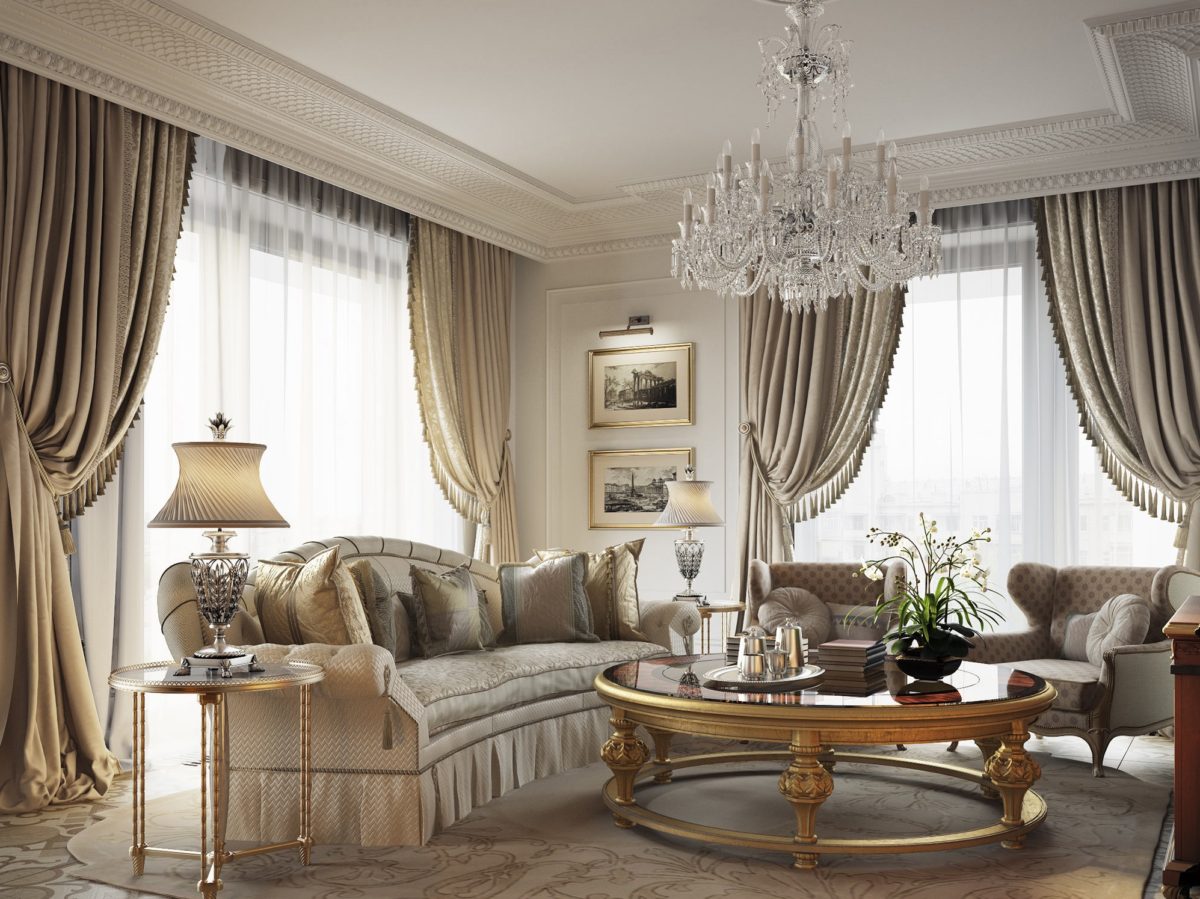 For kitchen and dining group also chosen furnitureProvasi. As an accent in the dining room is used an insert from monochrome silk wallpaper de Gournay with a colonial-travel theme on the wall. Also here we again see the piano at the window, this time transparent.
For kitchen and dining group also chosen furnitureProvasi. As an accent in the dining room is used an insert from monochrome silk wallpaper de Gournay with a colonial-travel theme on the wall. Also here we again see the piano at the window, this time transparent. 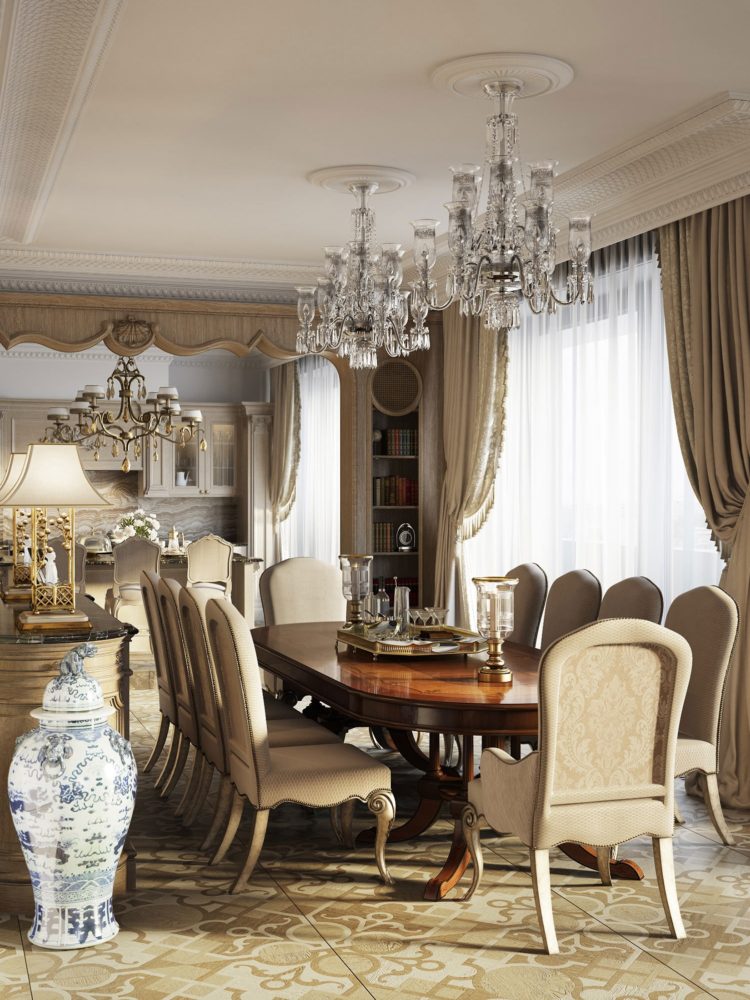
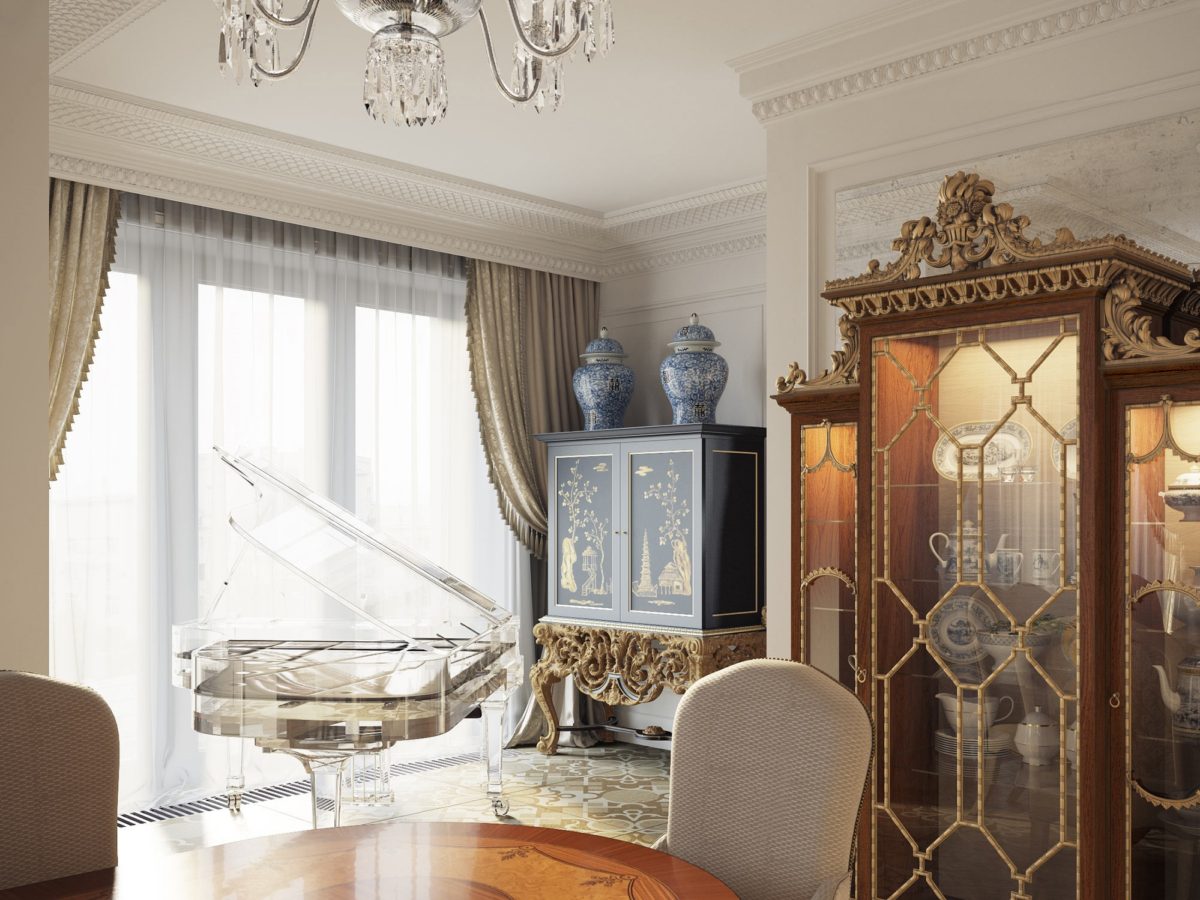 From the dining room, the kitchen connects via a portal.
From the dining room, the kitchen connects via a portal. 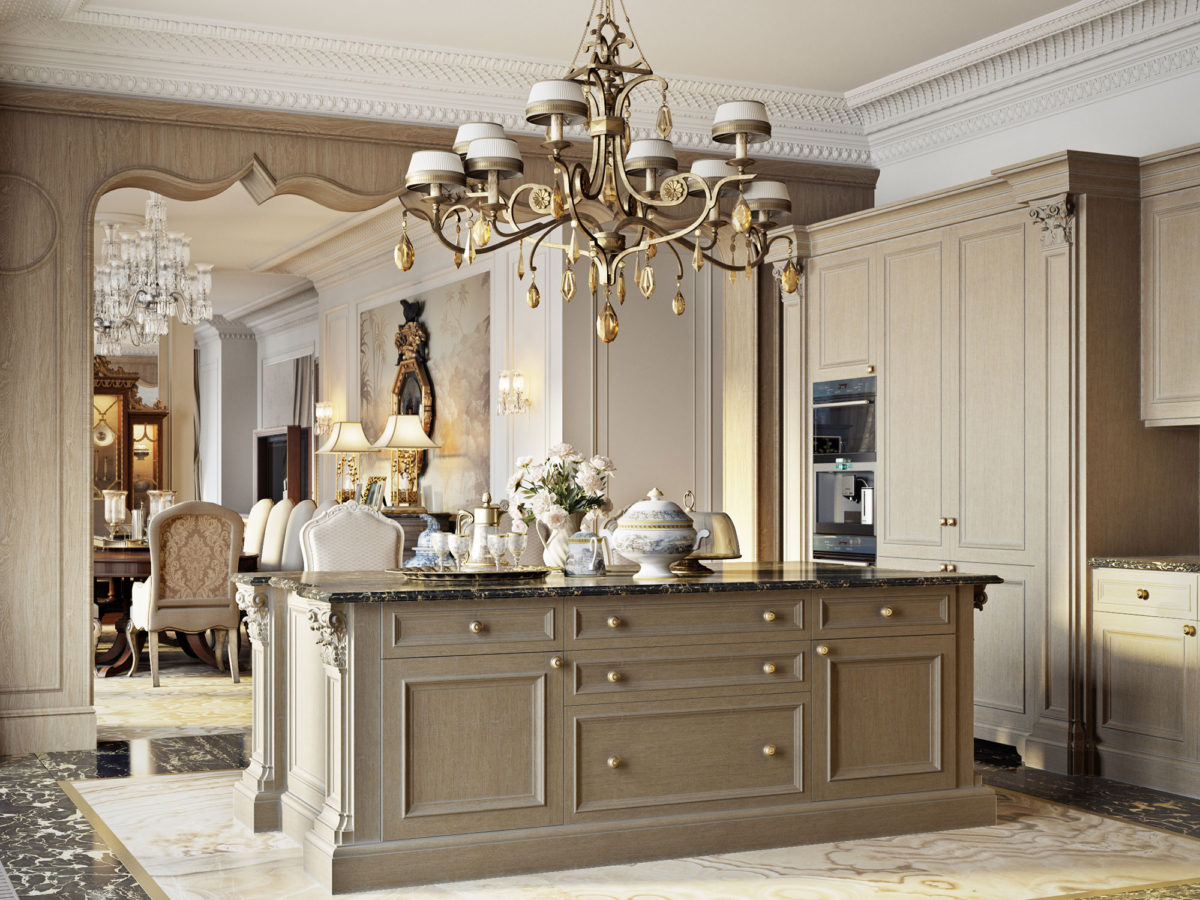
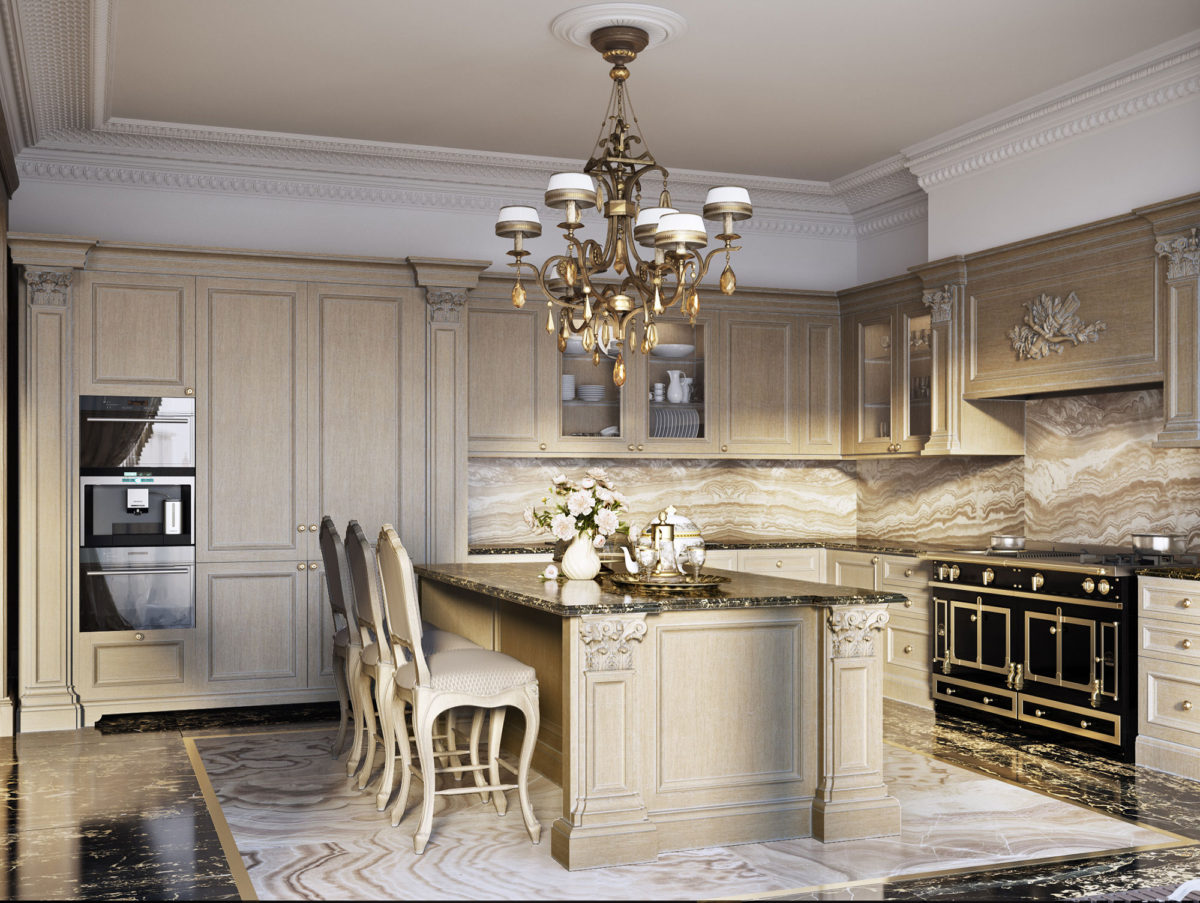 The private area preserves the overall concept of the apartment: neutral light color scheme and elegant furniture with classic forms and elements. The bedroom is again used furniture of the factory Provasi, as well as wallpaper and lamps Ralph Lauren.
The private area preserves the overall concept of the apartment: neutral light color scheme and elegant furniture with classic forms and elements. The bedroom is again used furniture of the factory Provasi, as well as wallpaper and lamps Ralph Lauren. 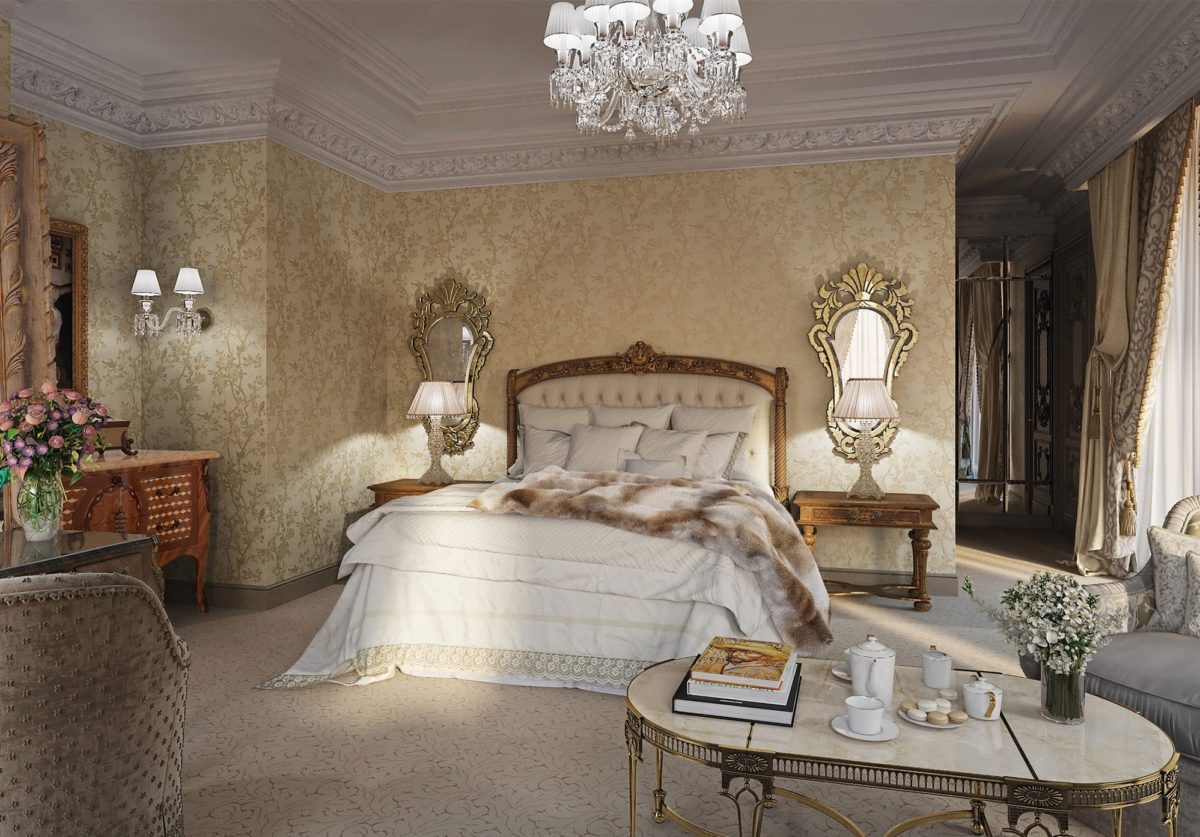
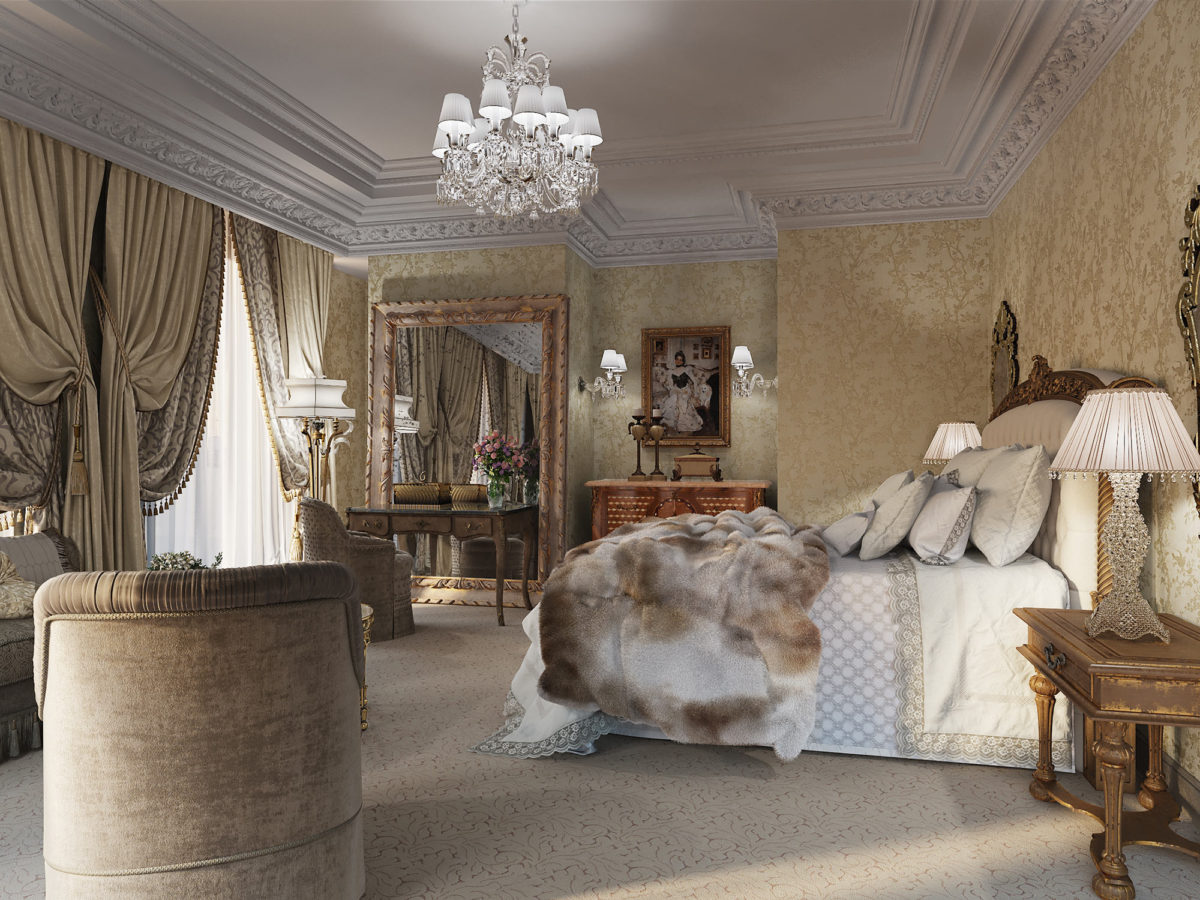
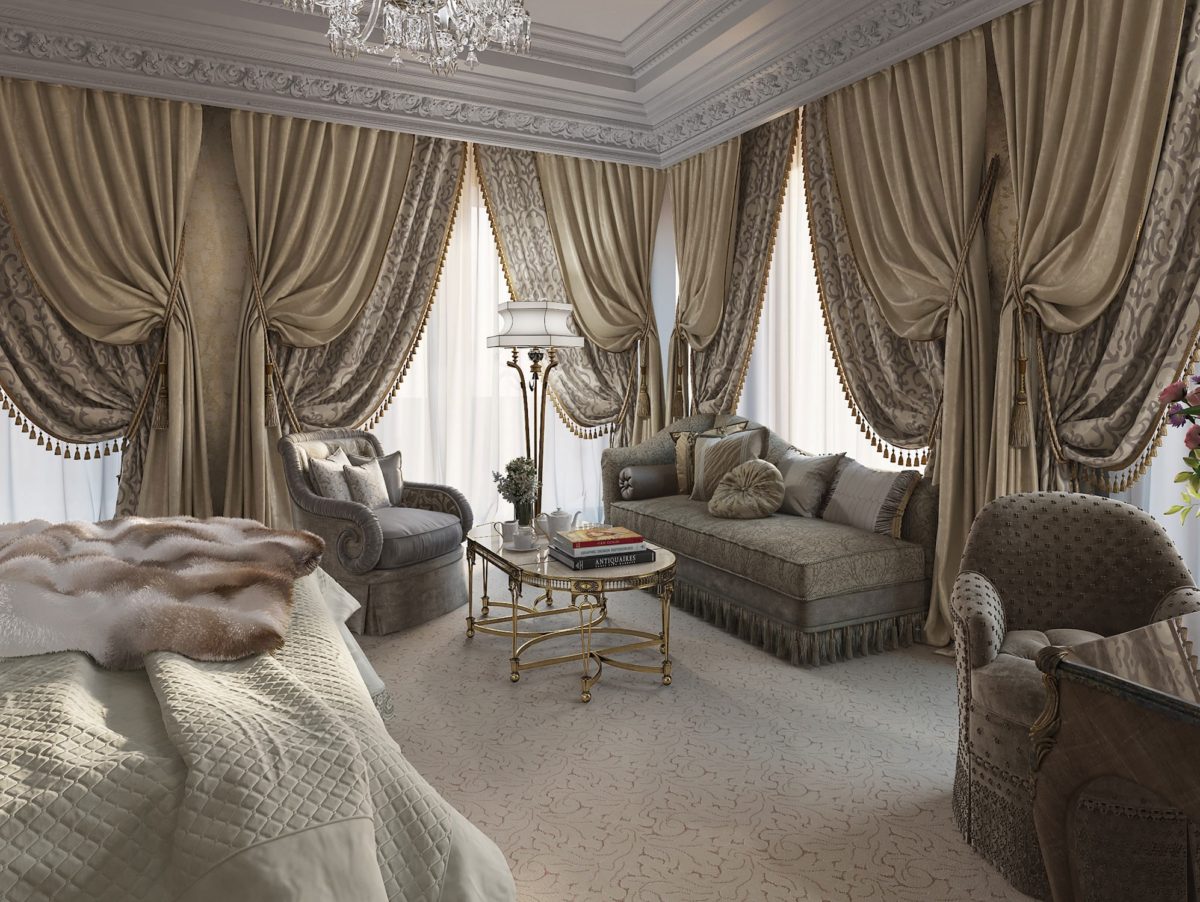 In the bathroom, as in the modern versioninterior, the atmosphere of a quality spa is maximally recreated: neutral colors, elegant shapes and natural stone and mirror panels help in this.
In the bathroom, as in the modern versioninterior, the atmosphere of a quality spa is maximally recreated: neutral colors, elegant shapes and natural stone and mirror panels help in this. 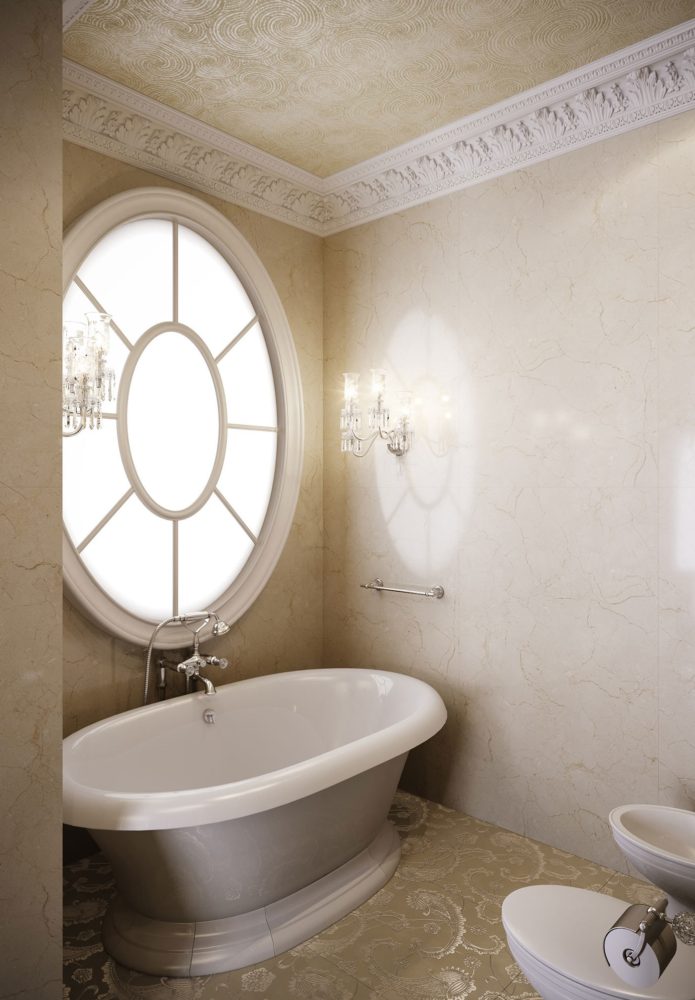 In the classic interior option, the far zoneThe apartment consists of an office, a children's room, another bathroom and laundry. Despite the fact that the interior of the child is designed in a classical style, it turned out to be very lively and bright. Promotes this more rich and diverse than in the rest of the apartment, the color scale and all kinds of prints: a cage on curtains, peas on chairs and funny animals on wallpaper.
In the classic interior option, the far zoneThe apartment consists of an office, a children's room, another bathroom and laundry. Despite the fact that the interior of the child is designed in a classical style, it turned out to be very lively and bright. Promotes this more rich and diverse than in the rest of the apartment, the color scale and all kinds of prints: a cage on curtains, peas on chairs and funny animals on wallpaper. 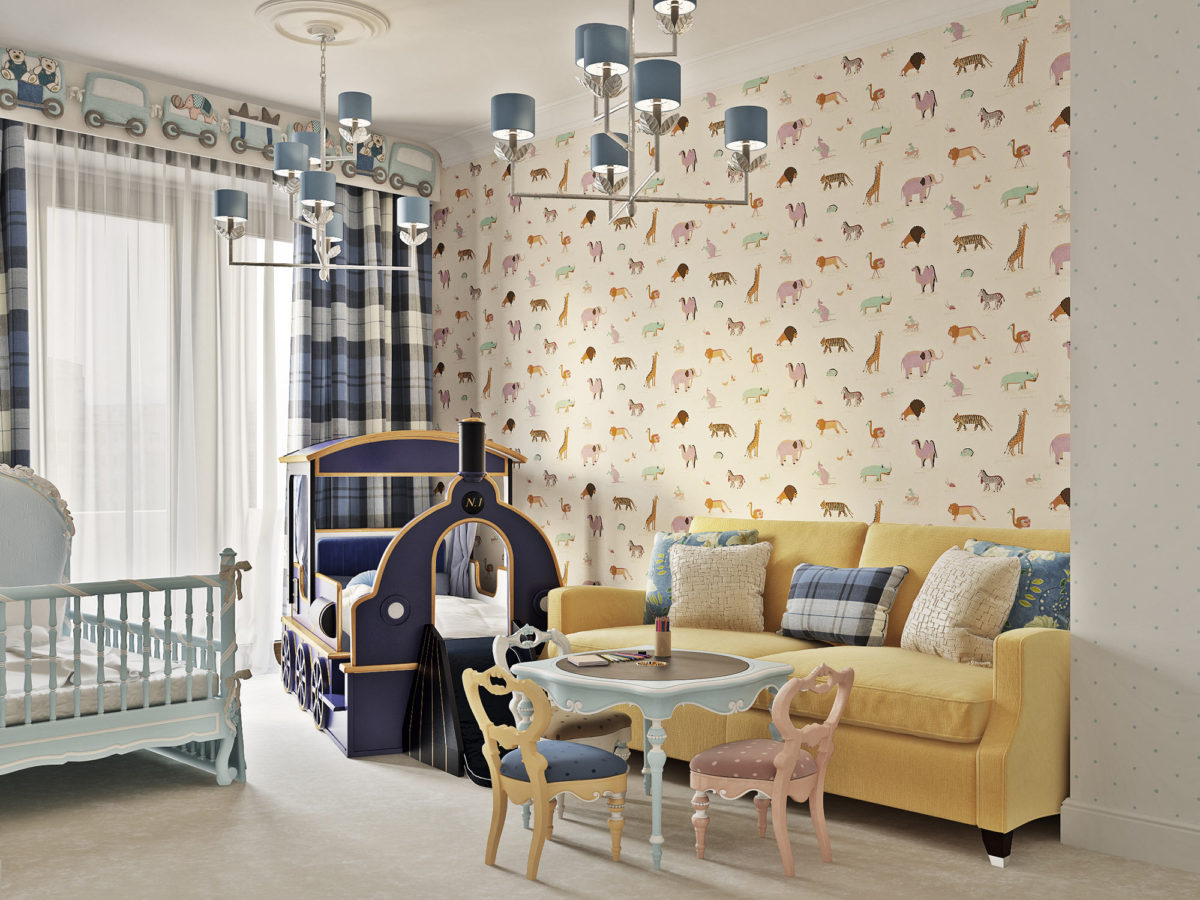 Also in the nursery there is a berth for the nurse.
Also in the nursery there is a berth for the nurse. 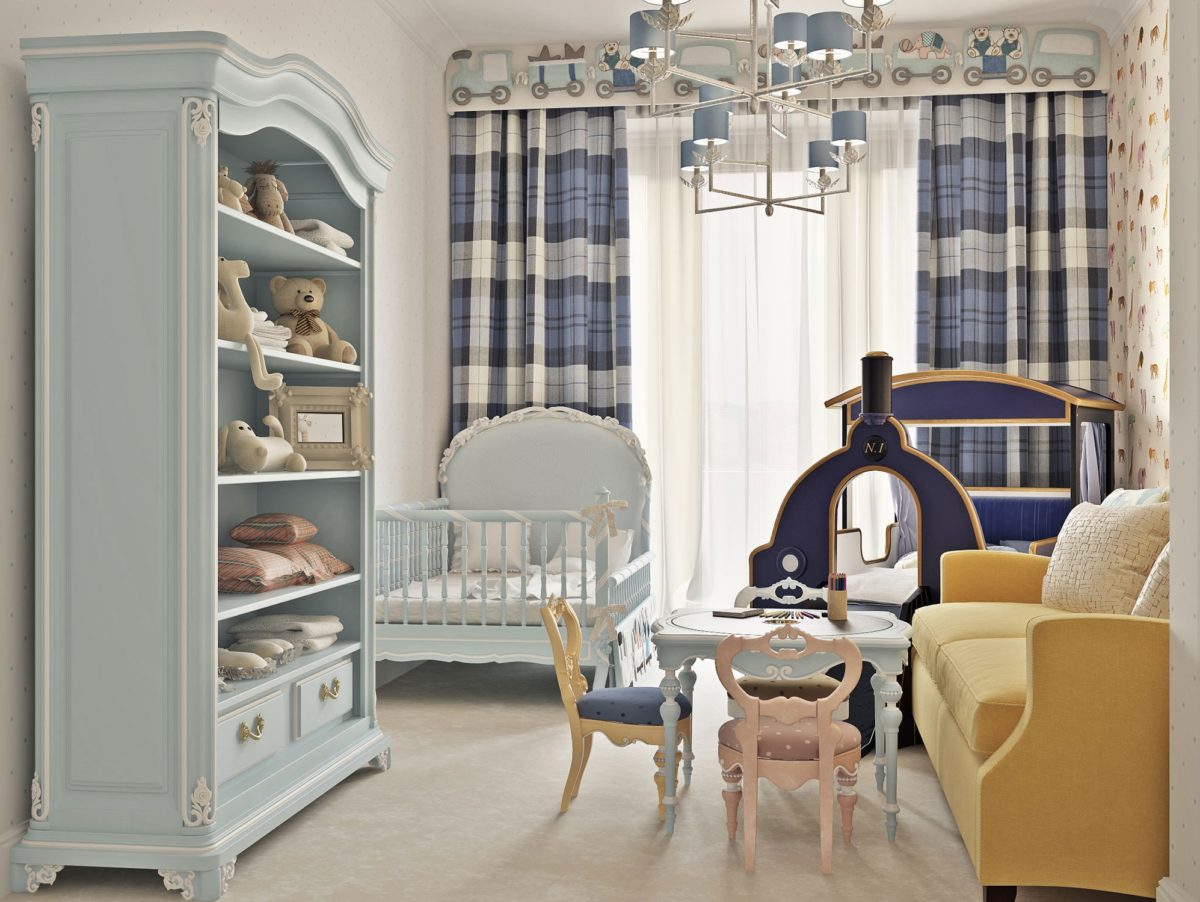 Designing the cabinet, designers preferred light neutral colors and textures. All furniture - factories Oak and Provasi, lighting - Fine Art Lamps.
Designing the cabinet, designers preferred light neutral colors and textures. All furniture - factories Oak and Provasi, lighting - Fine Art Lamps. 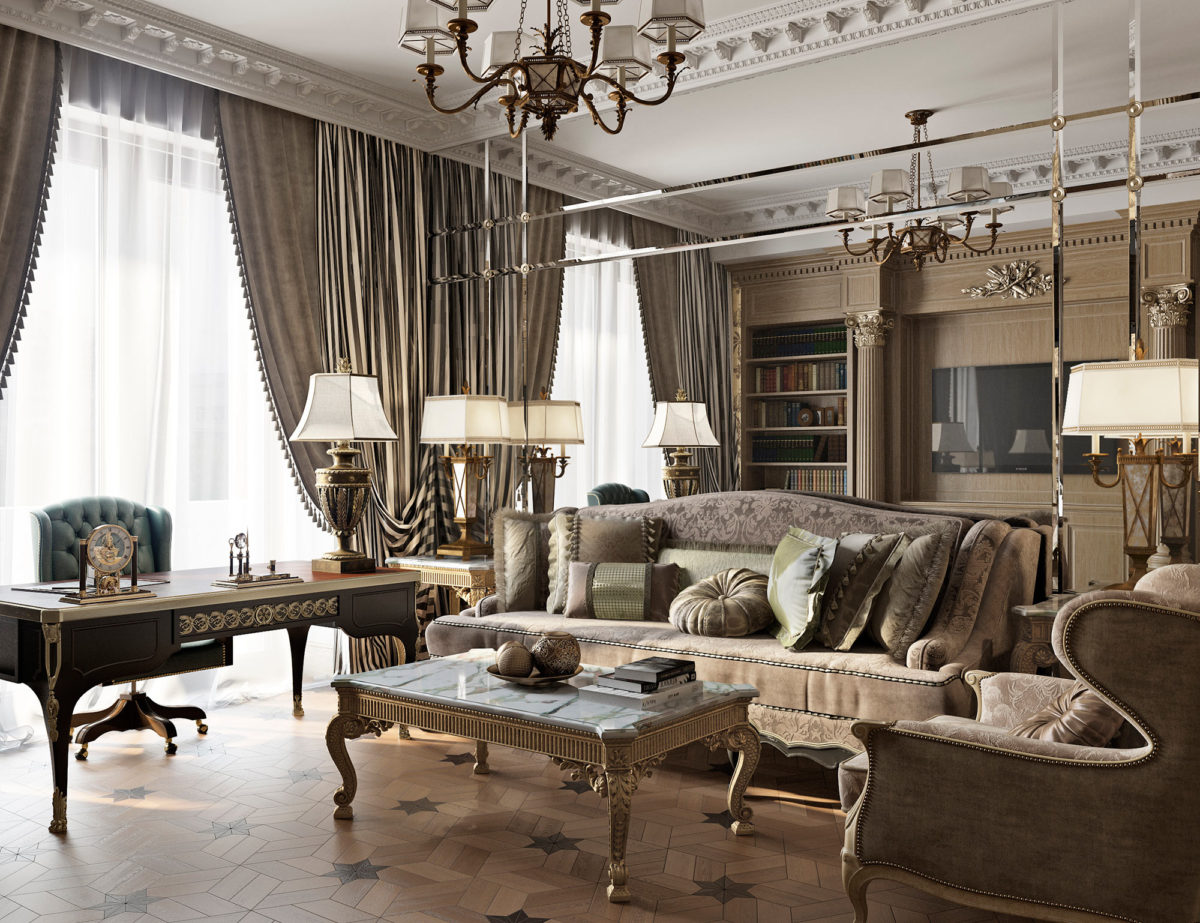
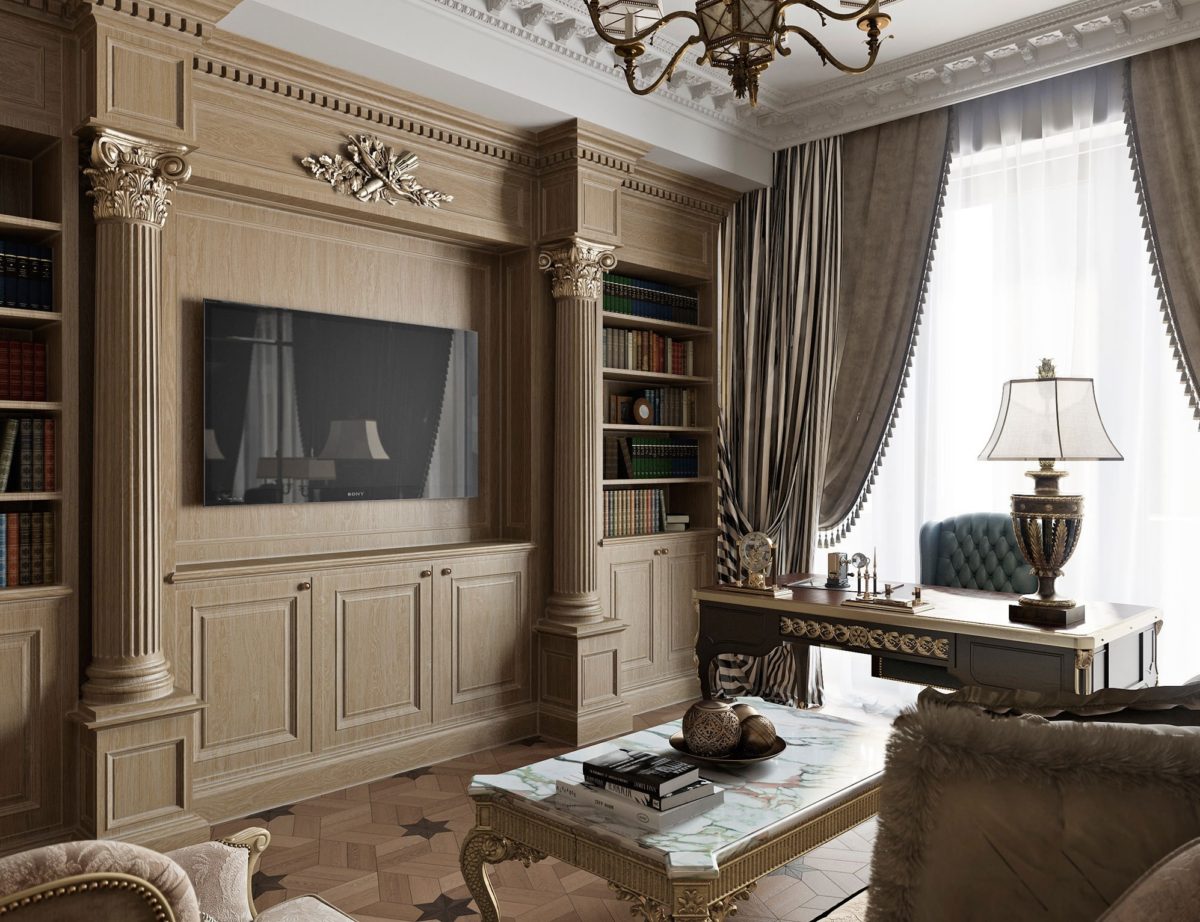 In this interior were used:
In this interior were used:
- floor in the hall - slabs of marble Palissandro Oniciato (Italy);
- furniture in the hall and study - Oak (Italy);
- chandeliers - Saint-Louis (France);
- dining room, kitchen, furniture in the living room, study and bedroom - Provasi (Italy);
- an insert from silk wallpaper - de Gournay (Great Britain);
- Wallpaper in the bedroom - Ralph Lauren (USA);
- carving from gray oak in the dressing room - Savio Firmino (Italy);
- lighting in the office - Fine Art Lamps (USA).


