This two-level loft in Moscow is designed fora writer and musician who prefers to work from the comfort of his home and calls his home a cage, in which he is imprisoned, being "held captive by his talent." Many would like to live in such a cage! Loft is always an unusual solution and a revolutionary approach to space. The loft style provides the designer with room for imagination, and the author of the project, Anna Valkina, demonstrates this. Anna Valkina Architect, interior designer. Graduated from the Moscow Architectural Institute (MARHI). The project was created for a creative person, a writer and a musician who prefers to work without leaving his home and calls his home a cage in which he is imprisoned, being "in captivity of his talent." 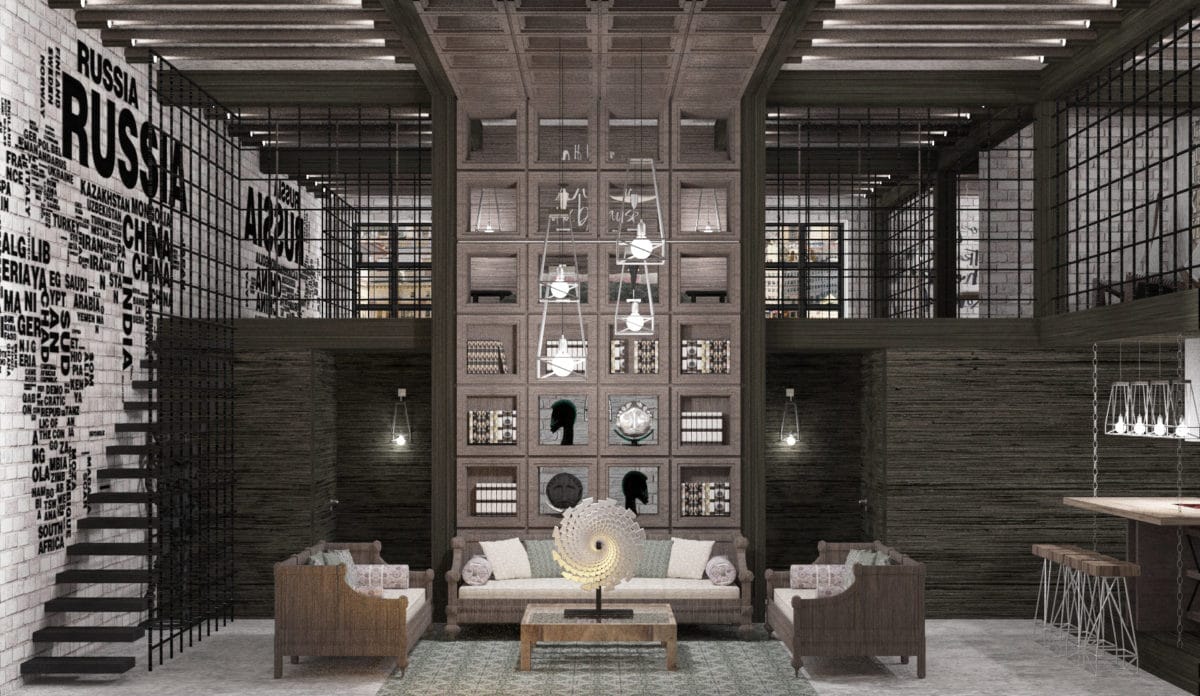 Design of a two-level loft spaceresembles a huge checkered study with open main areas flowing into each other (living room, kitchen, bedroom, study) and secondary rooms hidden under the mezzanine. The office theme is supported by a map applied to a brick wall, as well as a variety of inscriptions selected in accordance with the zoning in different fonts on different surfaces.
Design of a two-level loft spaceresembles a huge checkered study with open main areas flowing into each other (living room, kitchen, bedroom, study) and secondary rooms hidden under the mezzanine. The office theme is supported by a map applied to a brick wall, as well as a variety of inscriptions selected in accordance with the zoning in different fonts on different surfaces. 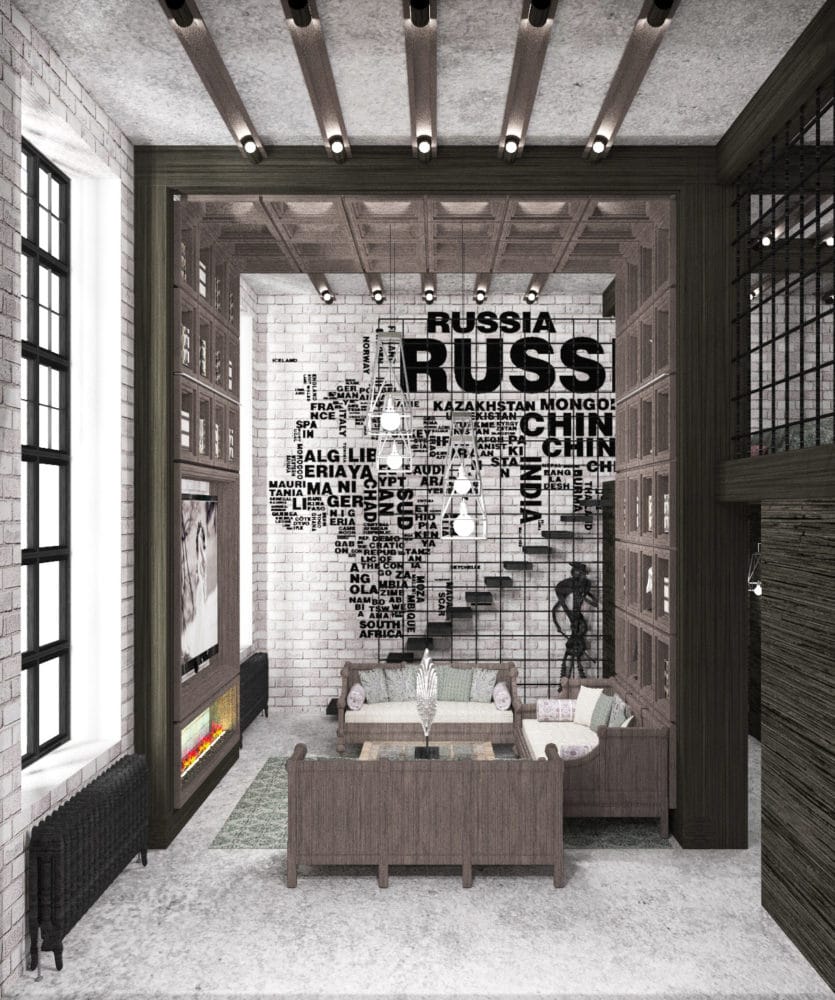 The bed is located on the upper level, behind a massive oak portal, which distinguishes the living area and is at the same time a library, and is framed by two spacious built-in mirrored cabinets.
The bed is located on the upper level, behind a massive oak portal, which distinguishes the living area and is at the same time a library, and is framed by two spacious built-in mirrored cabinets. 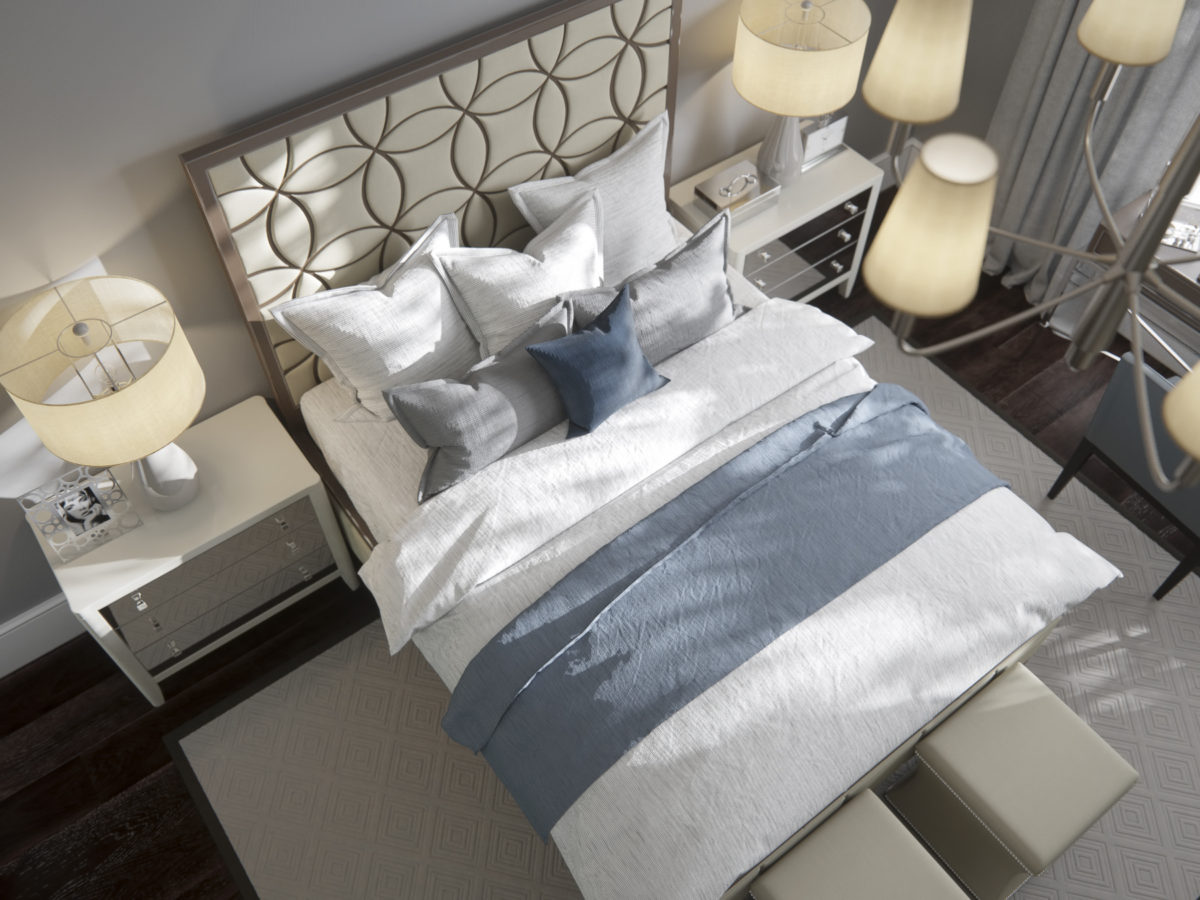 From the office, under which is located in a nichekitchen, living room and bedroom are clearly visible. The mezzanine and staircase are covered with a large rigid metal mesh, which does not impede the penetration of air and light, but serves as an excellent enclosure and supports the overall design idea.
From the office, under which is located in a nichekitchen, living room and bedroom are clearly visible. The mezzanine and staircase are covered with a large rigid metal mesh, which does not impede the penetration of air and light, but serves as an excellent enclosure and supports the overall design idea. 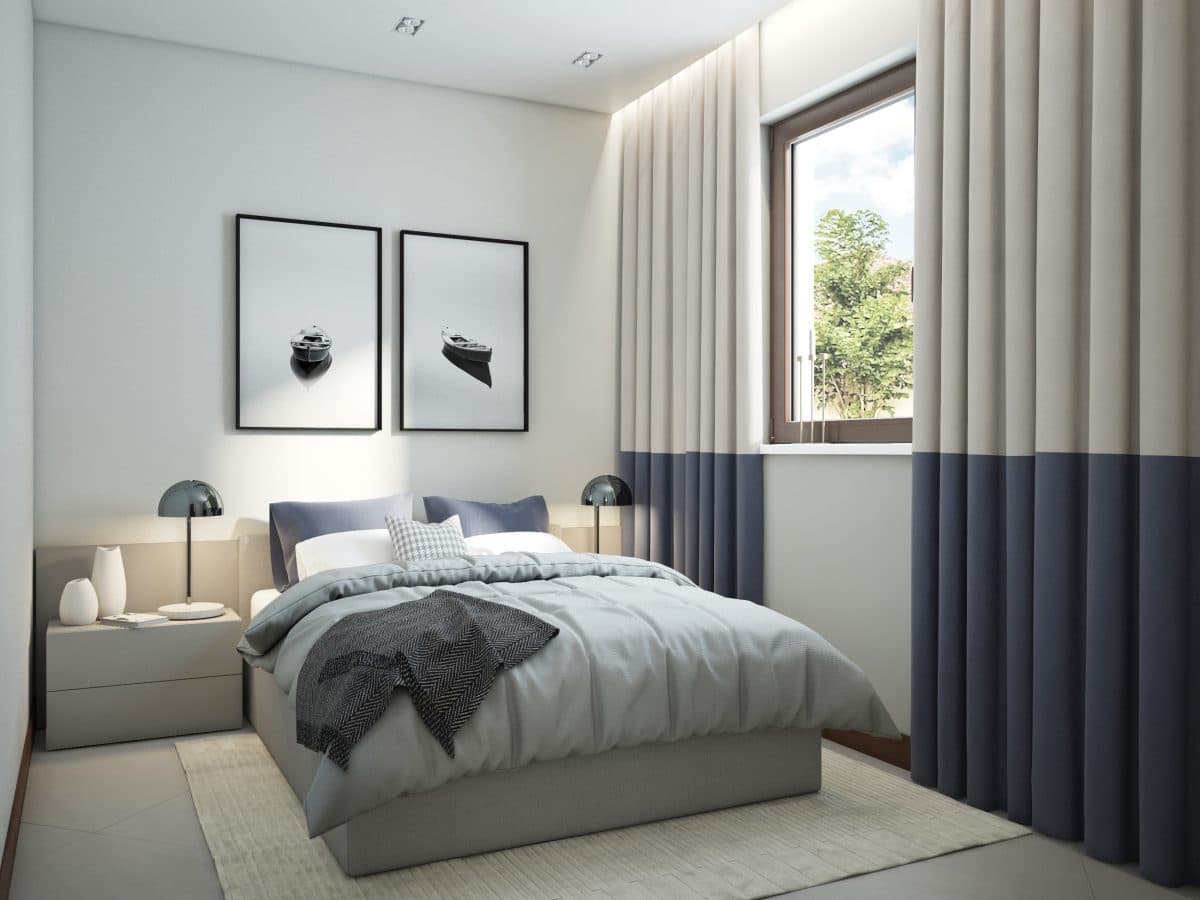 Under the mezzanine there is a bathroom, a cloakroom at the entrance, a laundry room and a storage room. The rest of the space was left open.
Under the mezzanine there is a bathroom, a cloakroom at the entrance, a laundry room and a storage room. The rest of the space was left open. 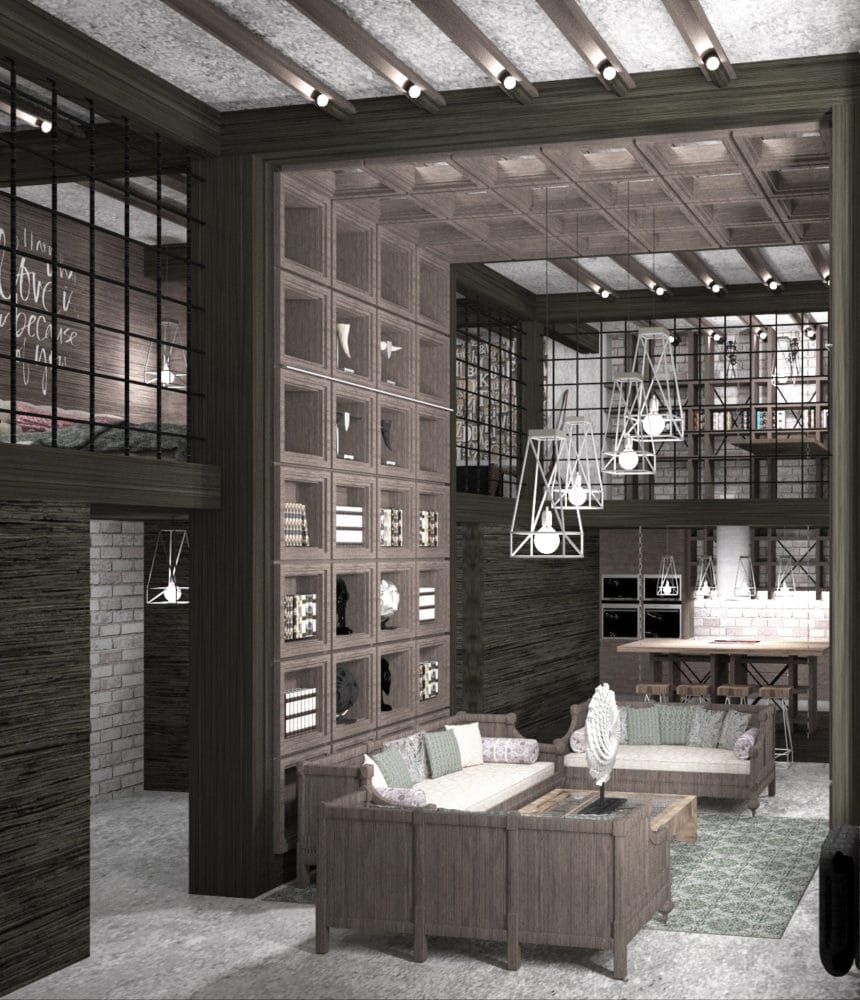 Interior is solved in cold colors. The underlined texture of concrete on the ceiling, on the floor and partly on the walls visually unites the space.
Interior is solved in cold colors. The underlined texture of concrete on the ceiling, on the floor and partly on the walls visually unites the space.  Ceiling lighting is a designer find of the author.The whole room is crossed by parallel to each other, cut along the joinery pipes with wooden cylinders with glass and an LED lamp inserted into them. The pendant lights throughout the apartment are the same, but they differ in size, which changes the sense of scale. These lamps are the author's development of Ukrainian designers from K3N design studio.
Ceiling lighting is a designer find of the author.The whole room is crossed by parallel to each other, cut along the joinery pipes with wooden cylinders with glass and an LED lamp inserted into them. The pendant lights throughout the apartment are the same, but they differ in size, which changes the sense of scale. These lamps are the author's development of Ukrainian designers from K3N design studio. 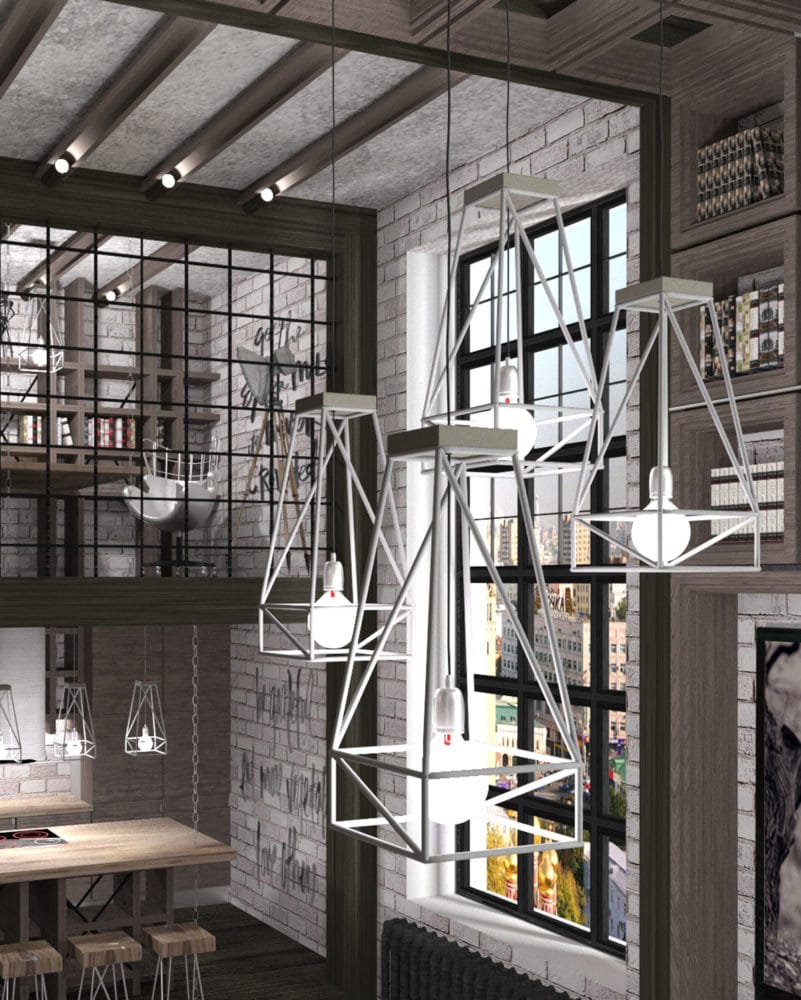 The decoration of the cabinet area is two items: A floor lamp is a personal thing of the owner, the only thing that will go with it after the repair is finished - and a working chair resembling the legendary Egg Chair of Concrete, which the author decided to make of wood and metal in the carpentry workshop.
The decoration of the cabinet area is two items: A floor lamp is a personal thing of the owner, the only thing that will go with it after the repair is finished - and a working chair resembling the legendary Egg Chair of Concrete, which the author decided to make of wood and metal in the carpentry workshop. 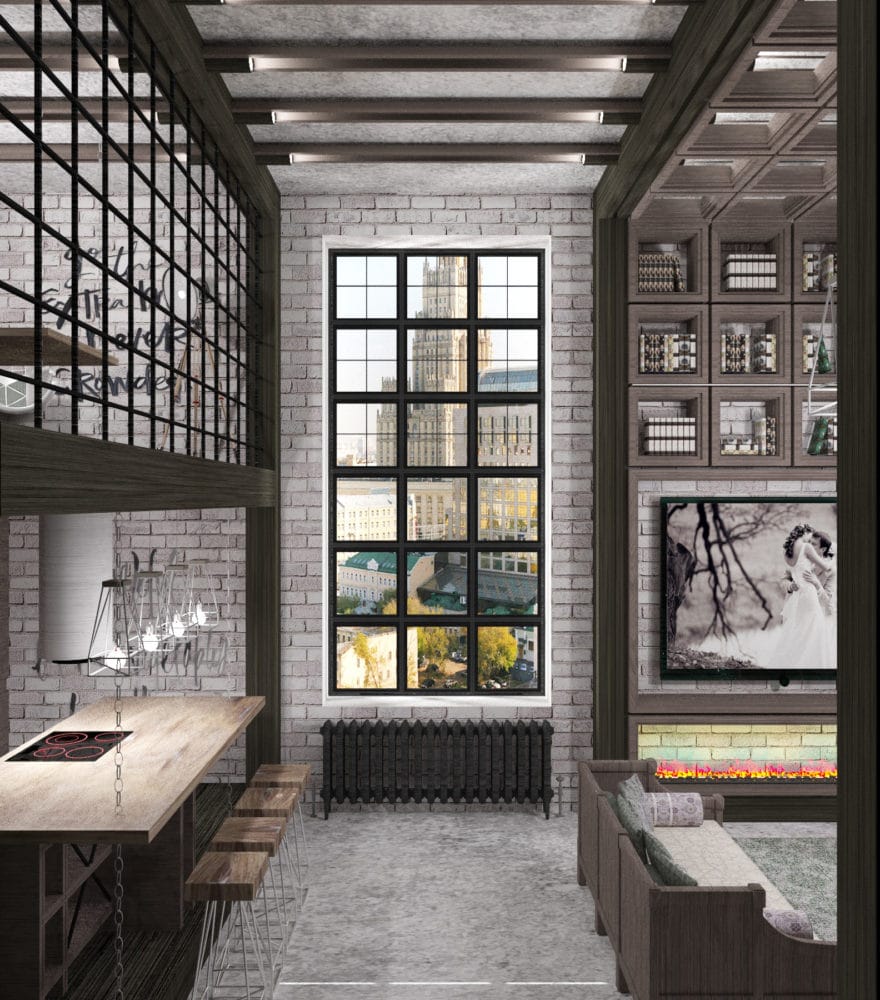 The bathroom is a concrete box, inwhich is inserted into a metal checkered niche with a mirrored wall, square cells and a glass illuminated podium filled with pebbles, where the AVEO bathtub from Villeroy & Boch rises. Sink and toilet with built-in cistern - a set from the Planet series from Scarabeo.
The bathroom is a concrete box, inwhich is inserted into a metal checkered niche with a mirrored wall, square cells and a glass illuminated podium filled with pebbles, where the AVEO bathtub from Villeroy & Boch rises. Sink and toilet with built-in cistern - a set from the Planet series from Scarabeo. 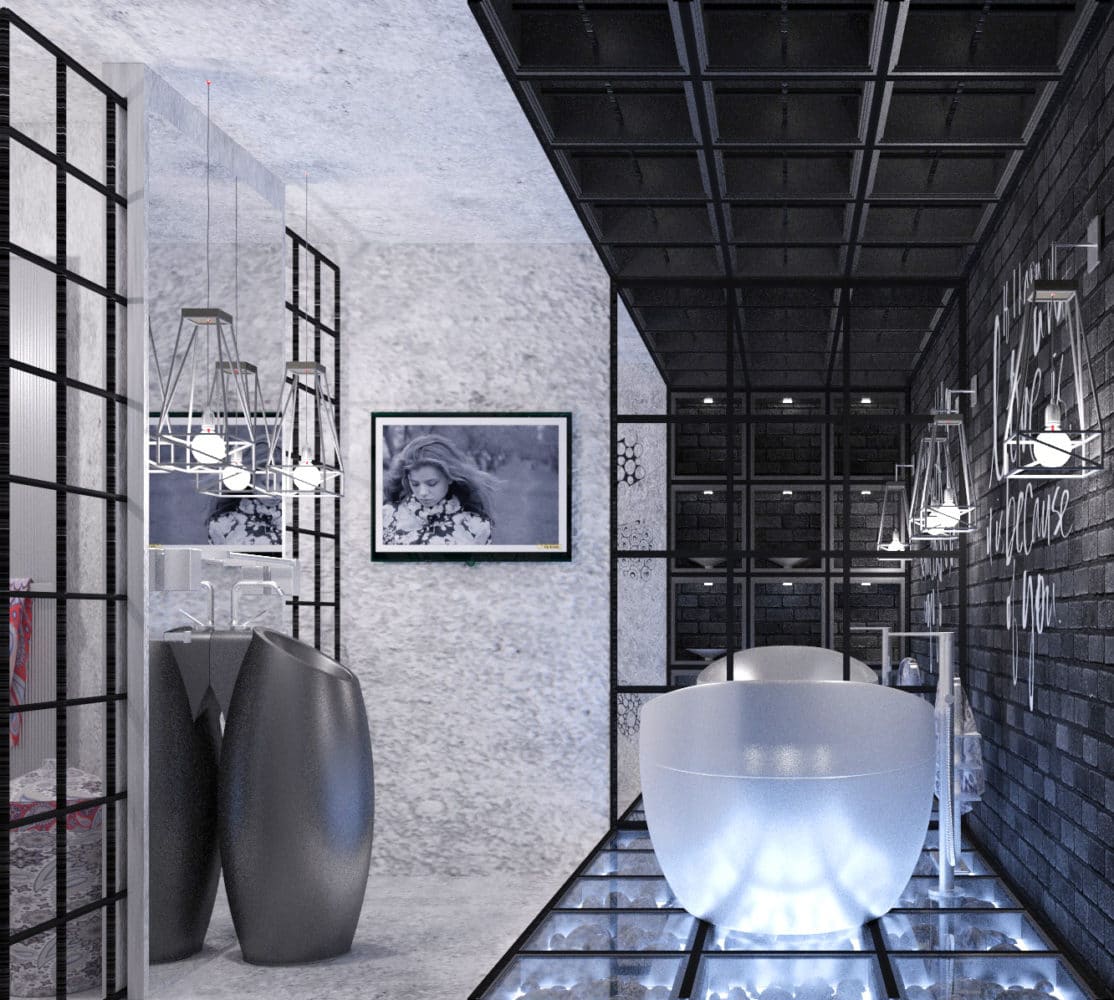 The interior turned out to be interesting and whole. Stylistics loft is sustained, but the space is still residential and cozy. This interior emphasizes the individuality of its owner.
The interior turned out to be interesting and whole. Stylistics loft is sustained, but the space is still residential and cozy. This interior emphasizes the individuality of its owner. 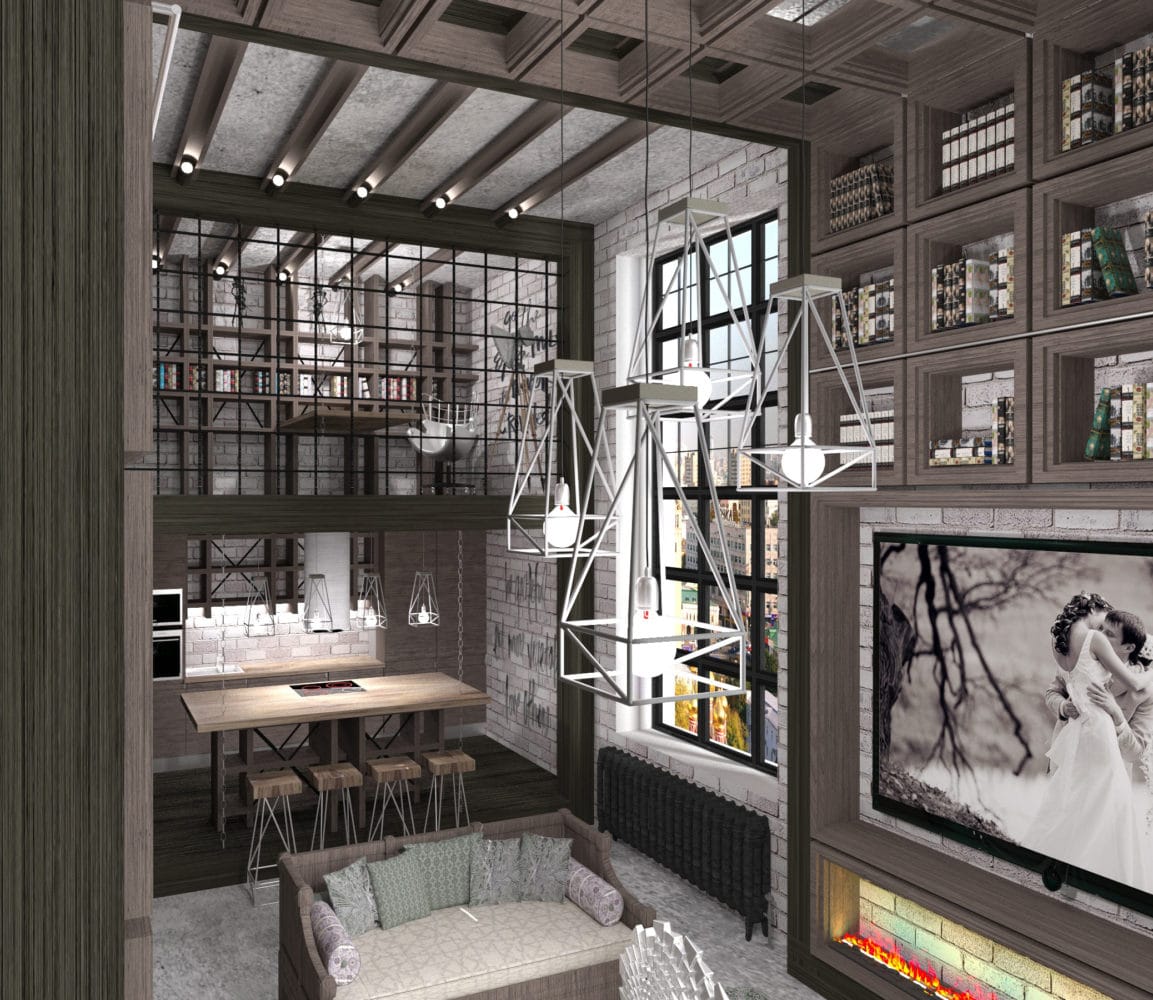
The interior in the loft: the real Moscow apartment



