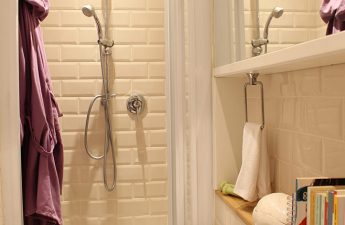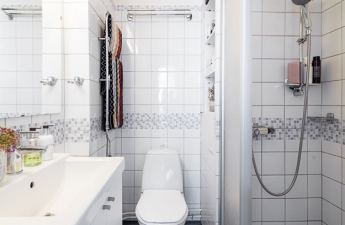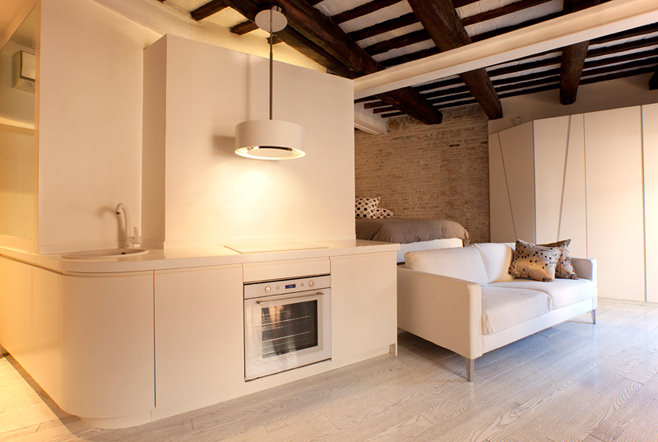 Masters of the design company Archifacturingdesigned the design of a small apartment. Furniture set decided to make white. It was made to order specifically for use in the interior of this apartment.
Masters of the design company Archifacturingdesigned the design of a small apartment. Furniture set decided to make white. It was made to order specifically for use in the interior of this apartment. 
 The floor is lined with wooden planks of light-colored oak, it makes the interior easier and the room seems more spacious.
The floor is lined with wooden planks of light-colored oak, it makes the interior easier and the room seems more spacious.  Dark ceilings were made on the ceiling, and several walls were laid out with bricks. All this brings thoughts of the past.
Dark ceilings were made on the ceiling, and several walls were laid out with bricks. All this brings thoughts of the past.  Bathroom decided to highlight the rest. In it, in order not to emphasize the closure, they used the “open box” technique. In one place, the ceiling does not connect with the wall, and therefore there is no feeling of enclosed space. The flooring has a solid age, it was made in the XVIII century. But despite this, it was decided to restore it, and not to change it to a new one.
Bathroom decided to highlight the rest. In it, in order not to emphasize the closure, they used the “open box” technique. In one place, the ceiling does not connect with the wall, and therefore there is no feeling of enclosed space. The flooring has a solid age, it was made in the XVIII century. But despite this, it was decided to restore it, and not to change it to a new one. 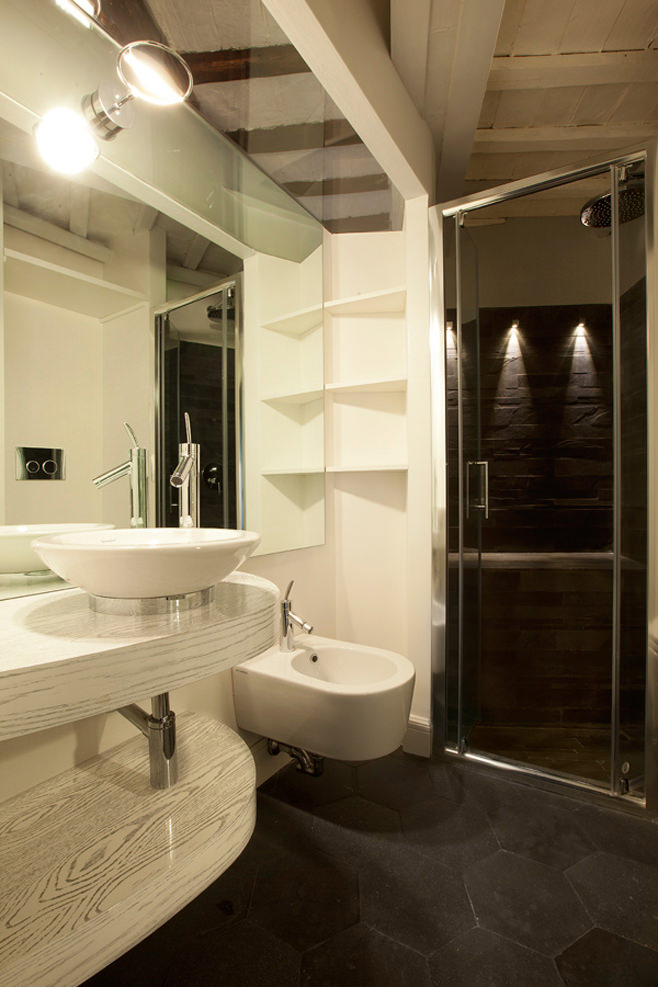 You can enter the bathroom only through the bedroom.
You can enter the bathroom only through the bedroom.  Finishing materials in the bathroom were used basically the same as in the room.
Finishing materials in the bathroom were used basically the same as in the room.  The kitchen is equipped with an island with workerssurfaces. This room seems to surround the bathroom and is made in white. The island is made of wood, and Corian was chosen as the material for the worktop. The sink is arranged so that it is not necessary to go into the bathroom for washing hands.
The kitchen is equipped with an island with workerssurfaces. This room seems to surround the bathroom and is made in white. The island is made of wood, and Corian was chosen as the material for the worktop. The sink is arranged so that it is not necessary to go into the bathroom for washing hands. 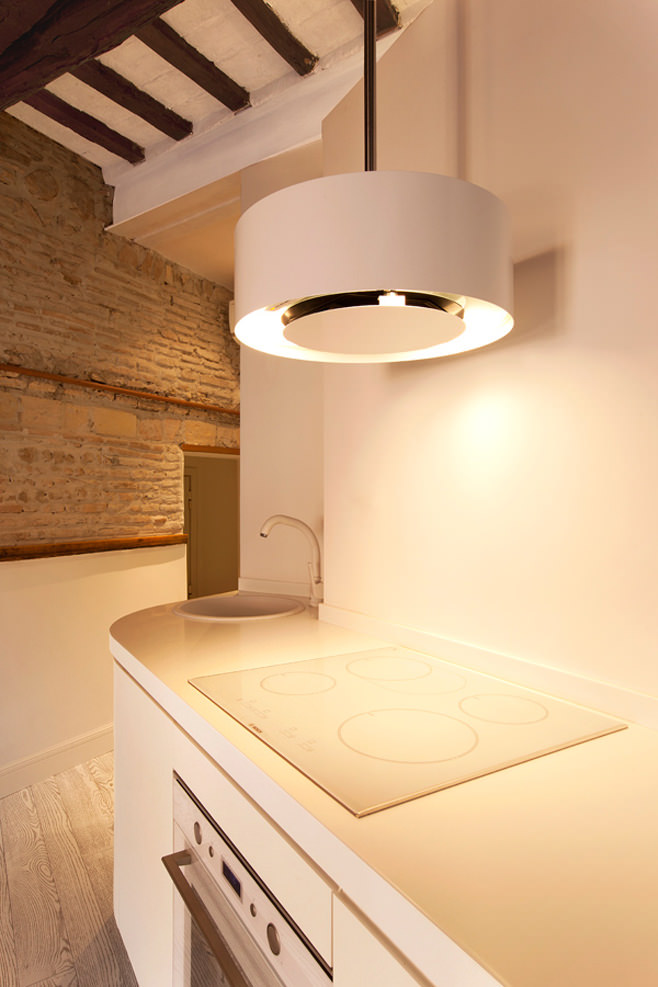 The sleeping area is located on a dais, which also divides the space, and also masks a sleeping place for guests.
The sleeping area is located on a dais, which also divides the space, and also masks a sleeping place for guests. 
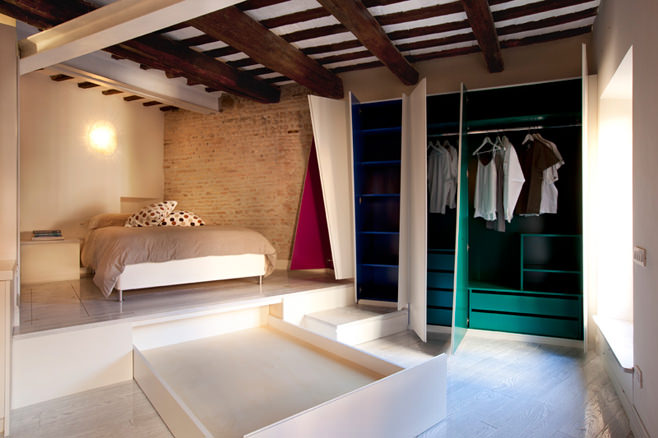
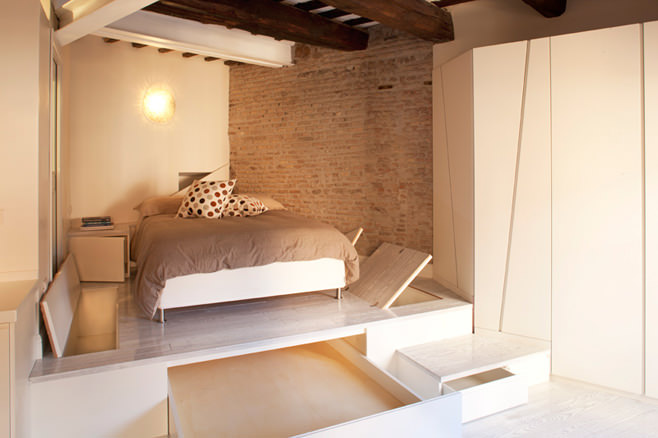 The room is divided diagonally, the same lines are traced on the facade.
The room is divided diagonally, the same lines are traced on the facade. 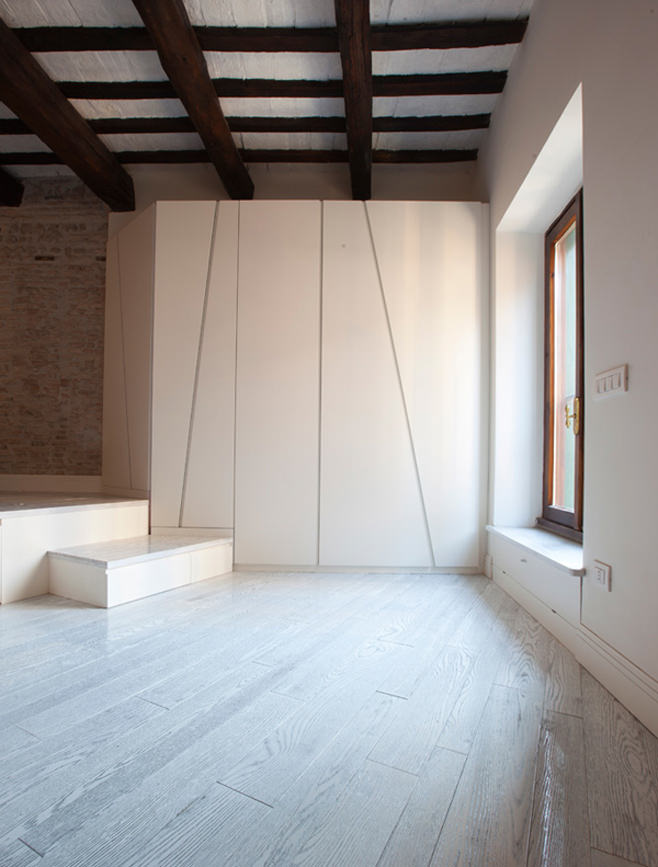 Designers skillfully used the steps as storage space.
Designers skillfully used the steps as storage space.  The apartment has little classical furniture preserved. The only thing left is the chairs and the table.
The apartment has little classical furniture preserved. The only thing left is the chairs and the table. 
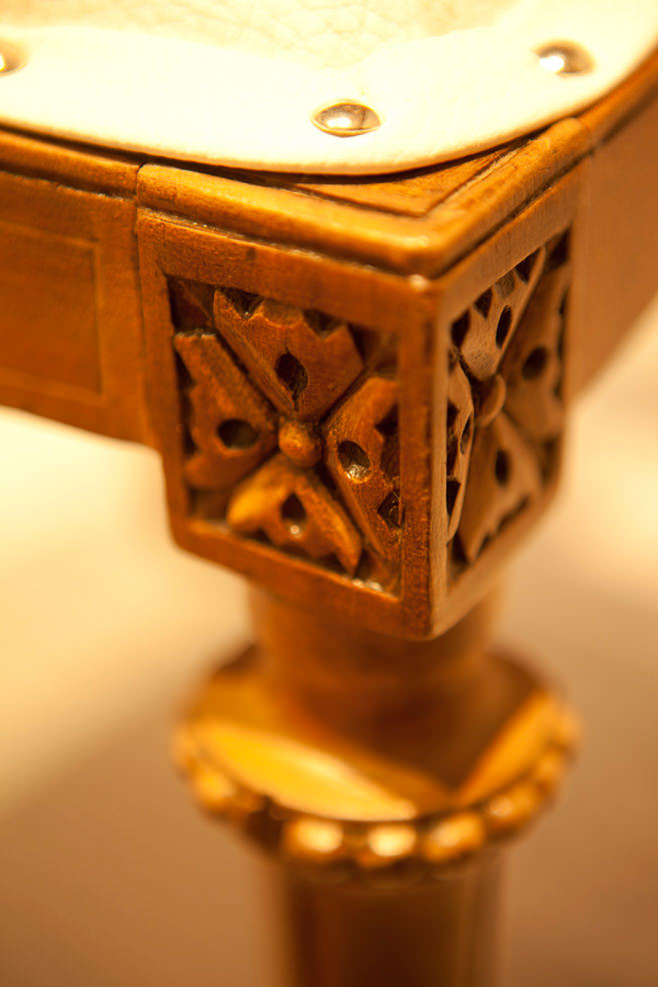 Lighting devices are selected in such a way that they favorably emphasize the texture of finishing materials and create a special mood.
Lighting devices are selected in such a way that they favorably emphasize the texture of finishing materials and create a special mood. 


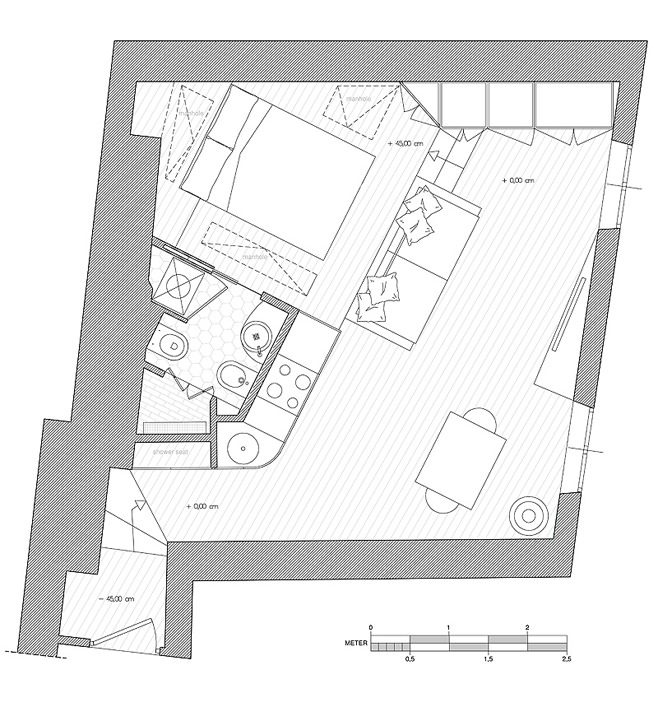
The interior of a small studio from Italian designers


