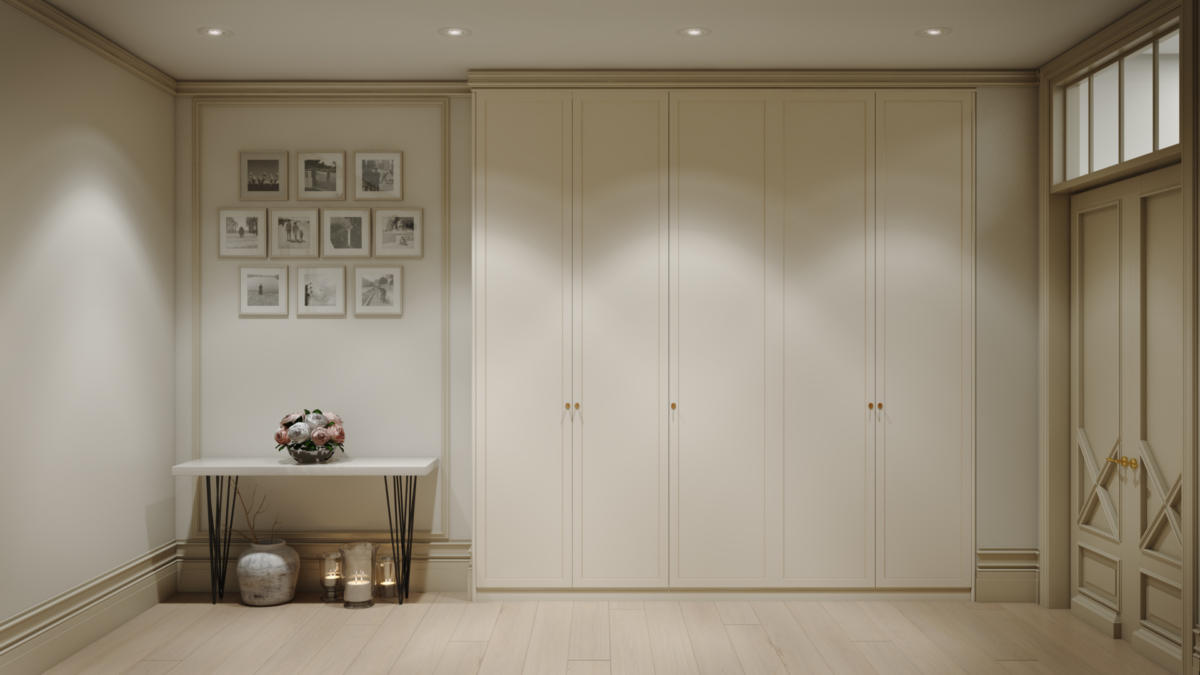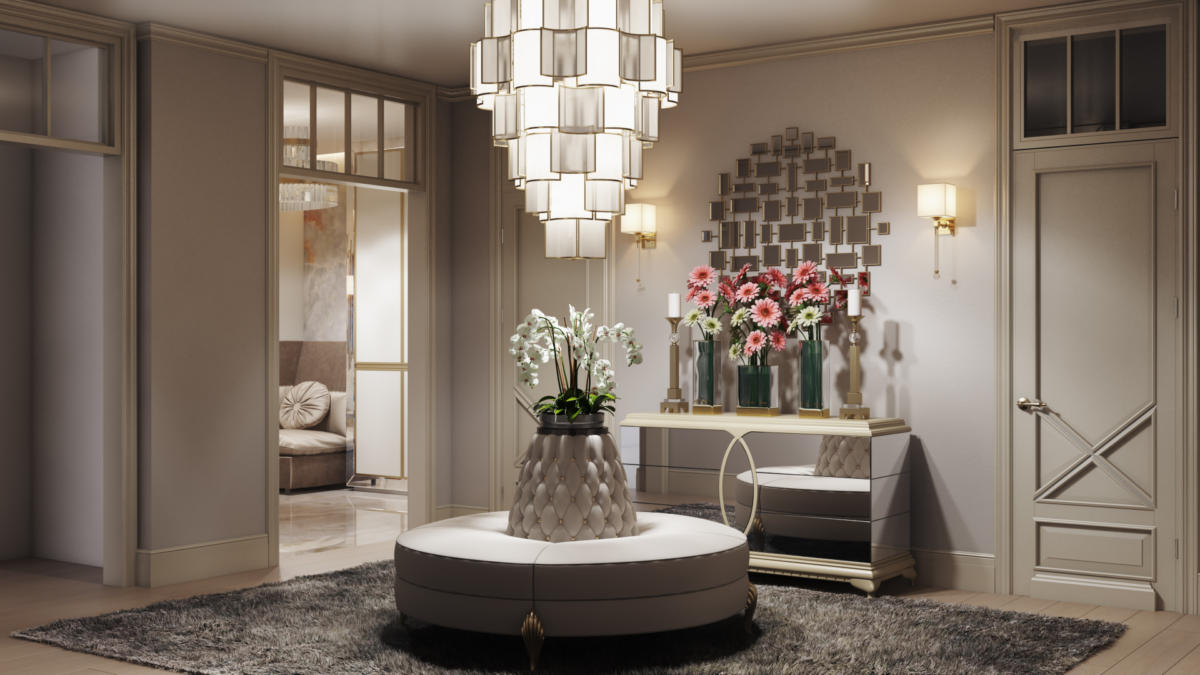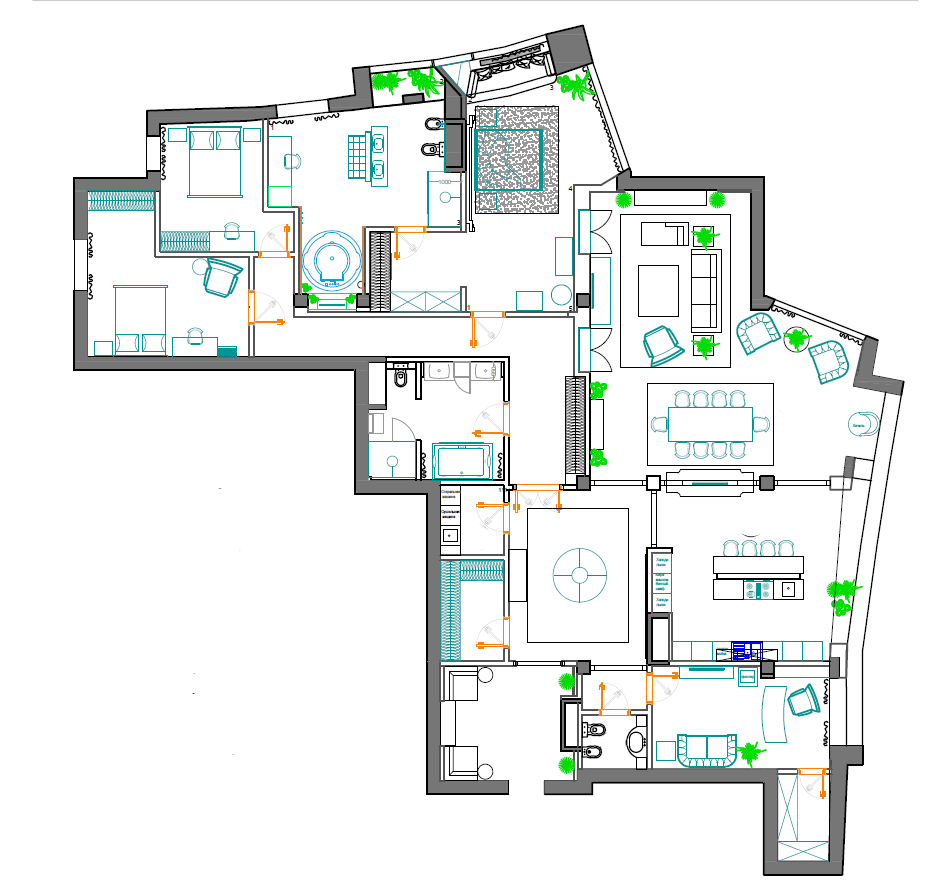To all those who want to find harmony in combinationdifferent styles is dedicated. In this apartment there was a place for everything: beauty, comfort, functionality. The interior design project of the apartment was created for a young woman. The main idea is expressed in unusual combinations of styles, so the interior turned out to be rich in interesting decorative solutions. Alexandra Klyamuris took into account all the wishes of the young mistress. Alexandra Klyamuris Alexandra Klyamuris is the founder of the K-DSN interior design studio. Since 2004, her studio has completed over 400 projects. K-DSN develops beautiful and convenient design of cottages, townhouses, apartments, offices, houses, as well as hotels, restaurants, cafes, boutiques, medical centers, beauty salons. k-dsn.ru Initially, a free layout was envisaged, so the designers were given full carte blanche. As a result, it turned out to provide maximum space and functionality in all rooms, traditionally dividing the apartment into private and public areas.
- Public area
The focus in the public area isa living room combined with a dining room. The advantage of the apartment is a panoramic glazing, due to which it is full of light. Near one of these viewports, designers have arranged a lounge area with a hanging wicker chair. 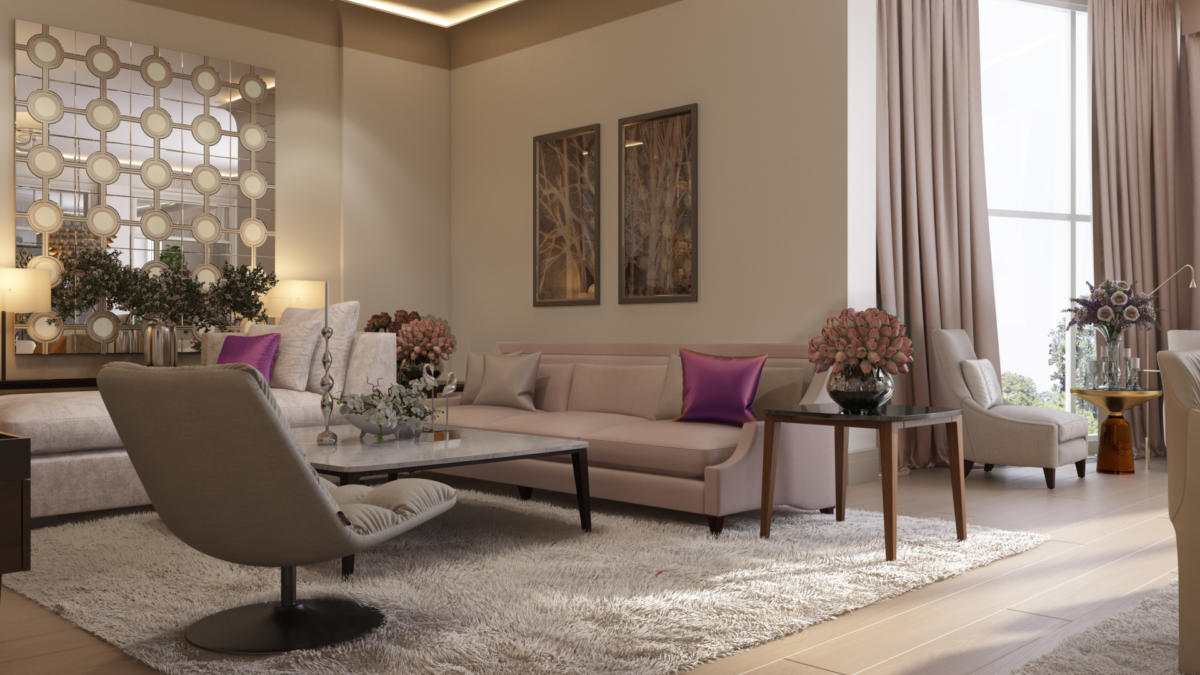
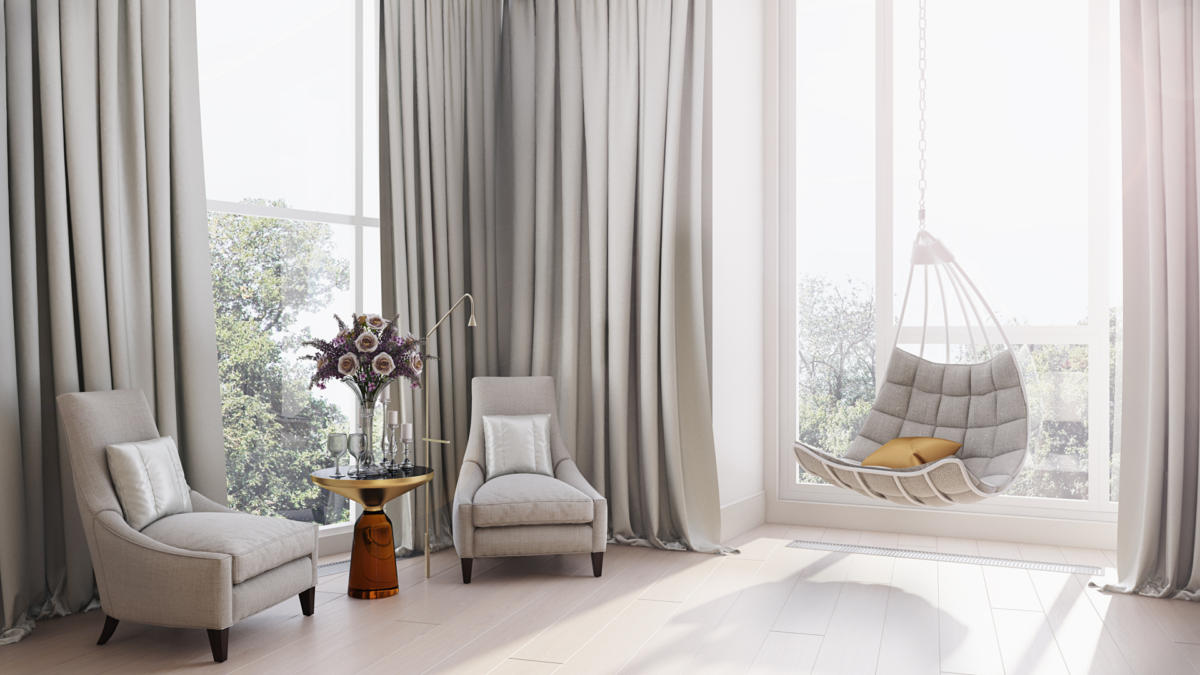 Dining room for 10 persons is decorated with motleyglass chandeliers from Thesofa & chaircompany and is separated from the kitchen by an elegant chest of drawers, made to order. In the working area kitchen countertop and apron are made of marble.
Dining room for 10 persons is decorated with motleyglass chandeliers from Thesofa & chaircompany and is separated from the kitchen by an elegant chest of drawers, made to order. In the working area kitchen countertop and apron are made of marble. 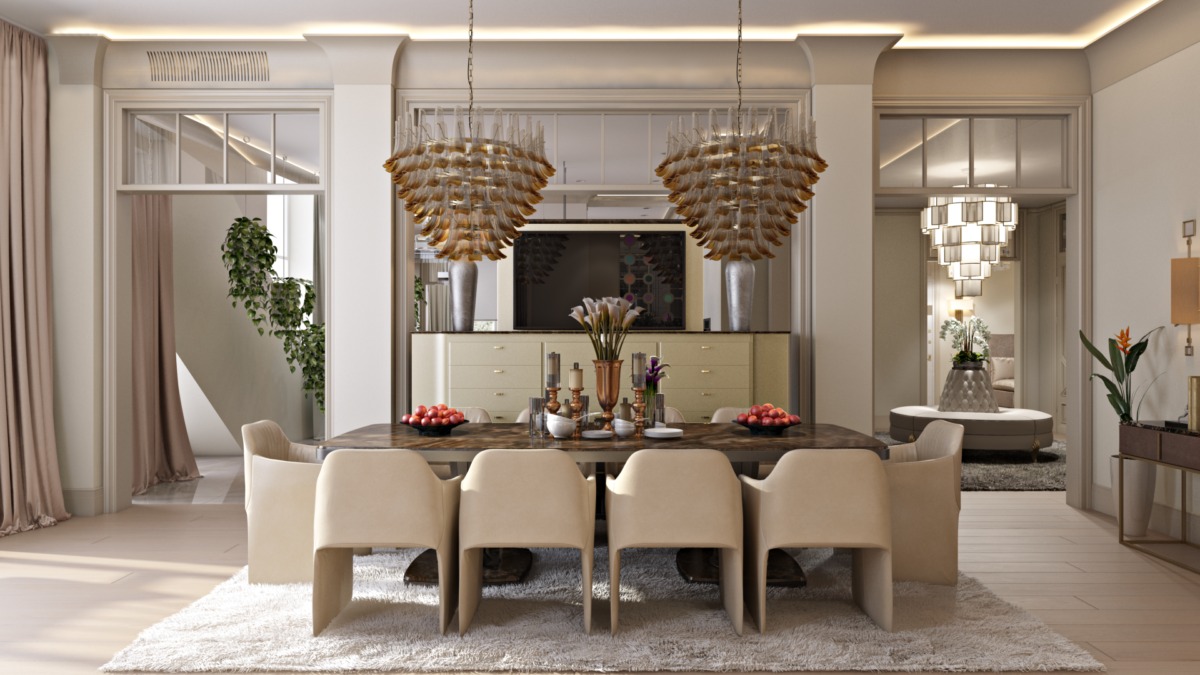
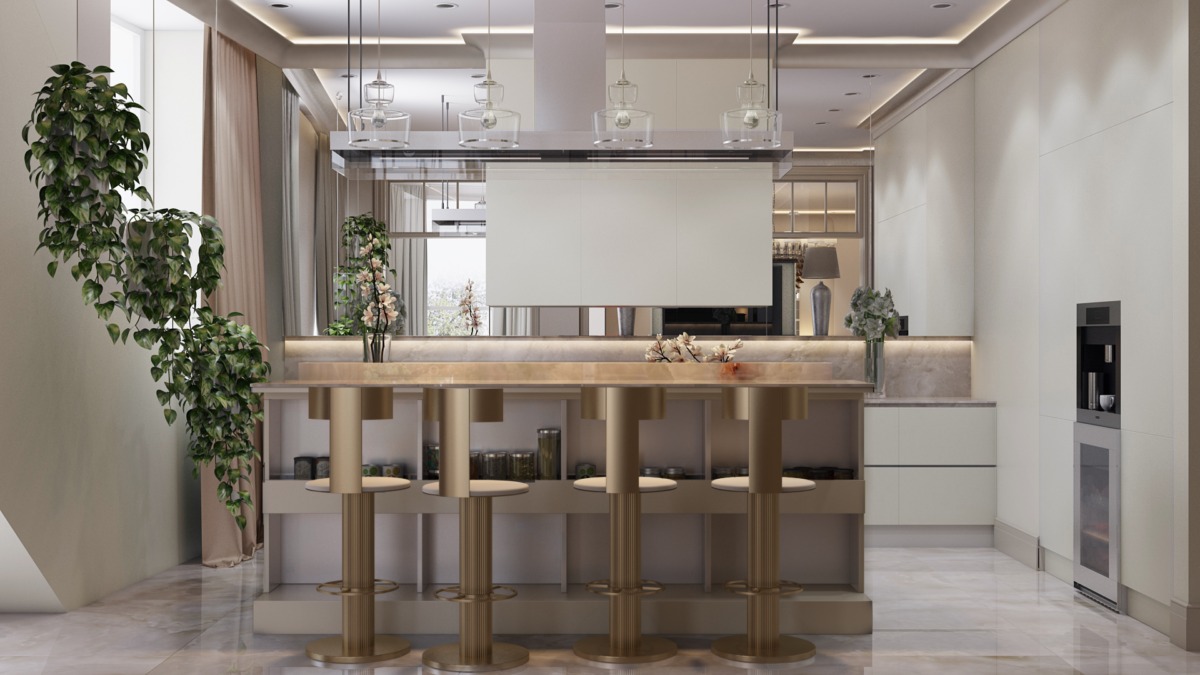
 Living room elements:
Living room elements:
- Sofa Baker
- Baker Bel-Air Lounge Chair
- Console b & b italia
- SIGNORINI console
- Walter Knoll chairs
- Private Zone
In the private zone there are three bedrooms and bathrooms. The master bedroom was very cozy and feminine. A warm color scheme, stylish decor elements and a window sill, converted into a soft area with many pillows, create a homeliness and comfort. 
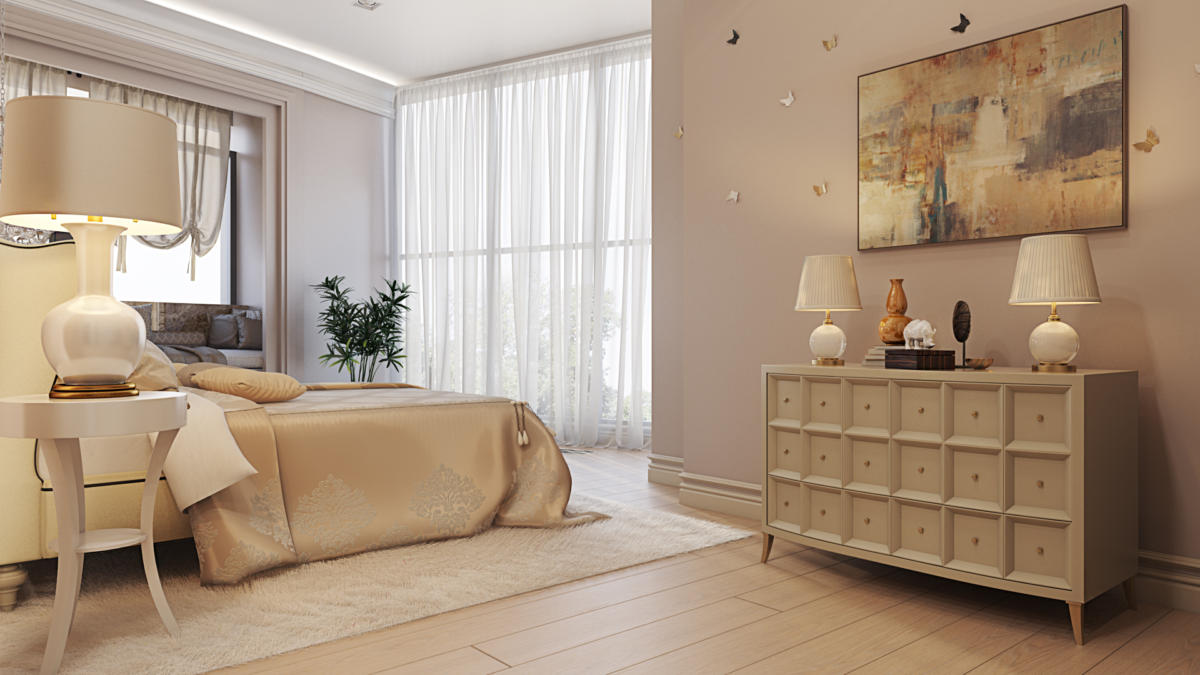
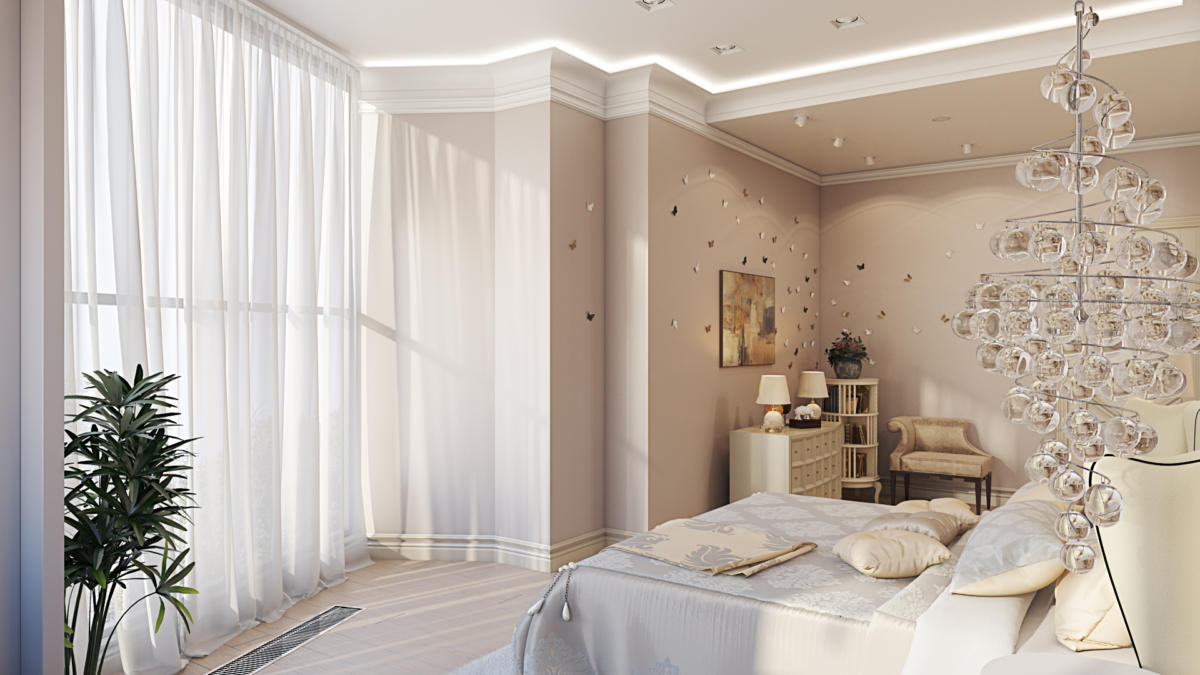
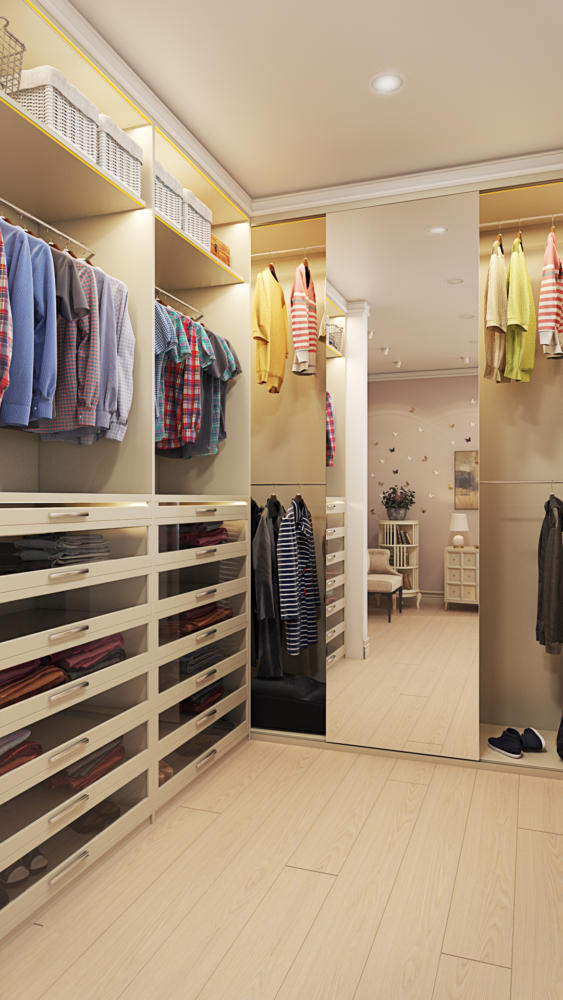 The cabinet for the landlady of the apartment is calm and laconic, but, like in the rest of the rooms, everything here is in the details. Mirror panel decorates the wall, and on the contrary is a sofa with an unusual back.
The cabinet for the landlady of the apartment is calm and laconic, but, like in the rest of the rooms, everything here is in the details. Mirror panel decorates the wall, and on the contrary is a sofa with an unusual back. 
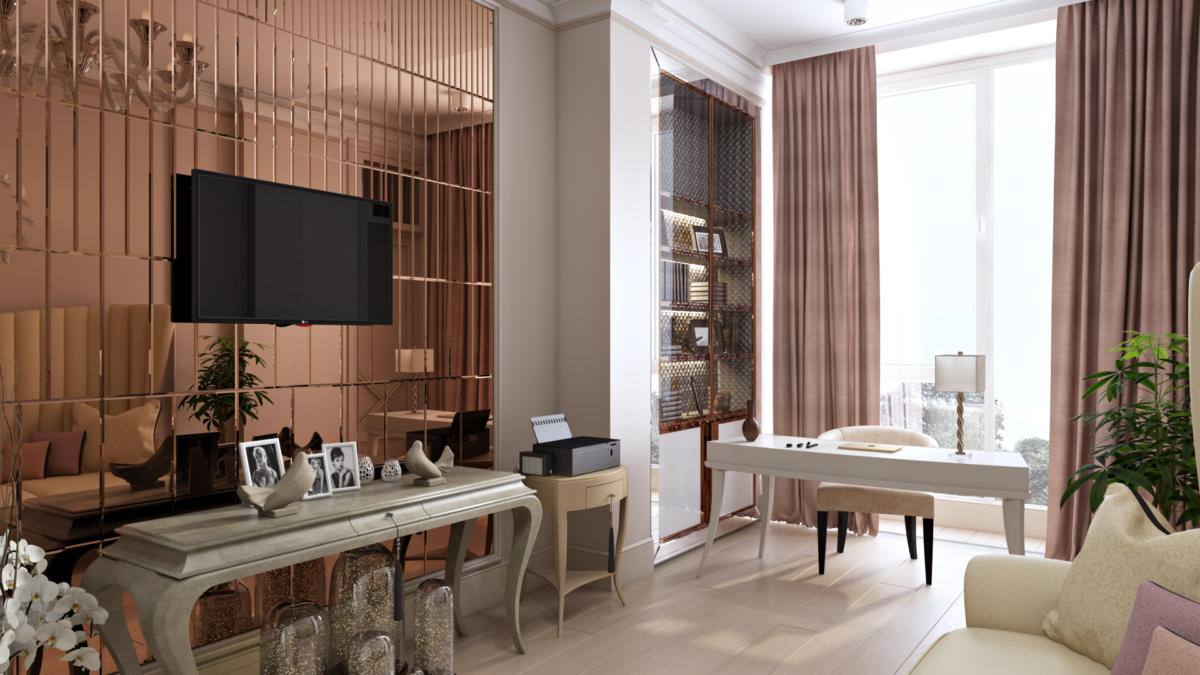
 The project is designed for the future: two guest rooms can be easily converted into children's rooms.
The project is designed for the future: two guest rooms can be easily converted into children's rooms. 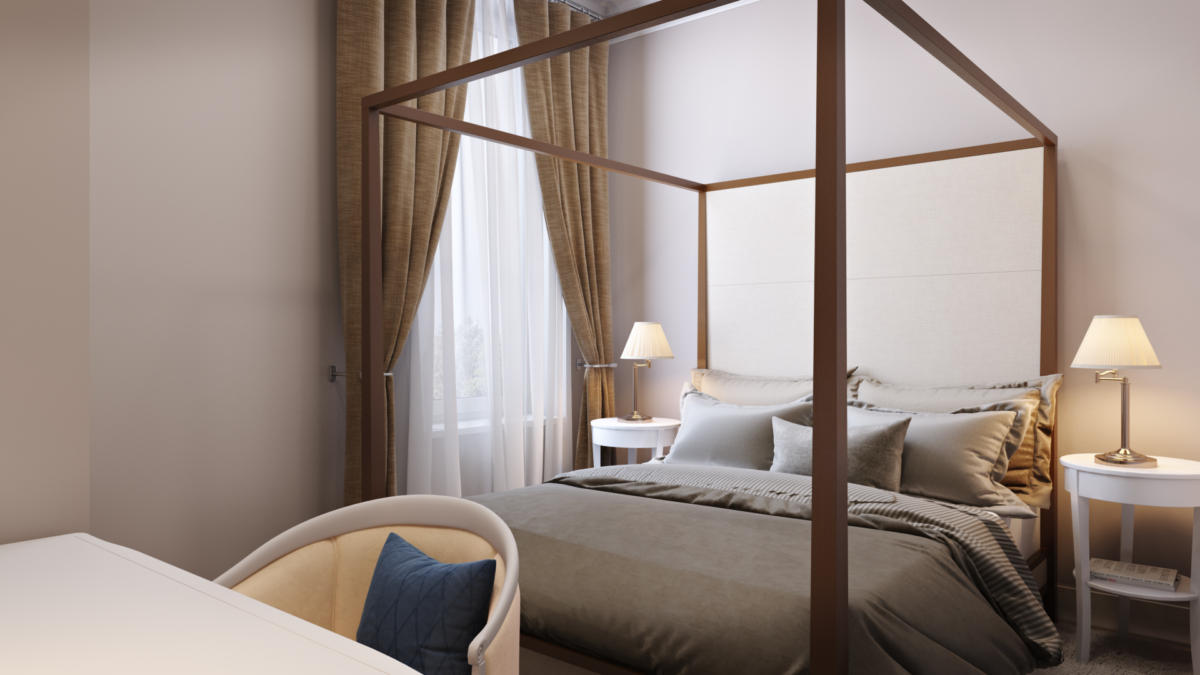

- Bathroom
The bathroom has a king size bed. Designers focused on natural materials and elegant forms of furniture and sanitary ware. Well, what about without watching your favorite films, sitting in a luxurious luxurious Jacuzzi bath? 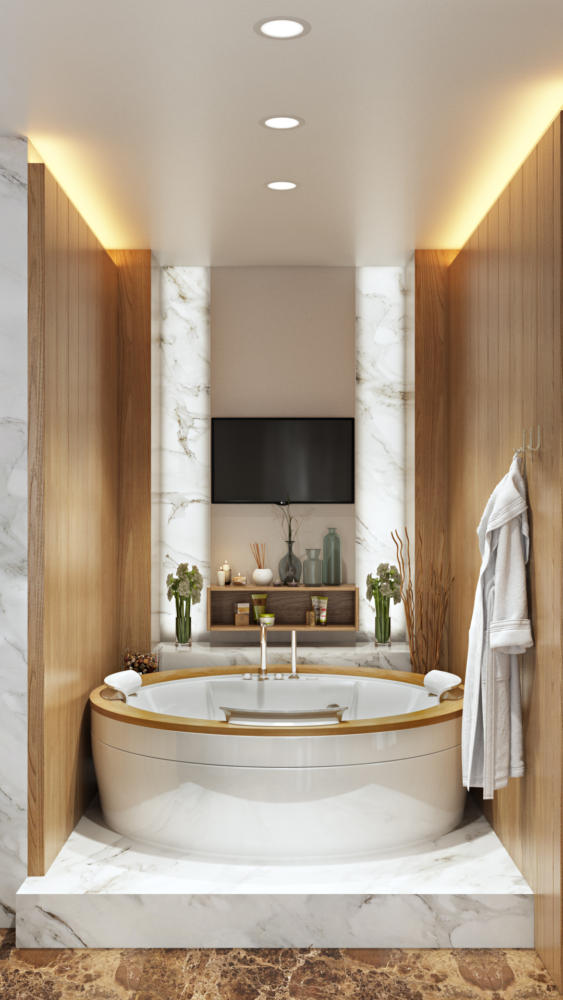

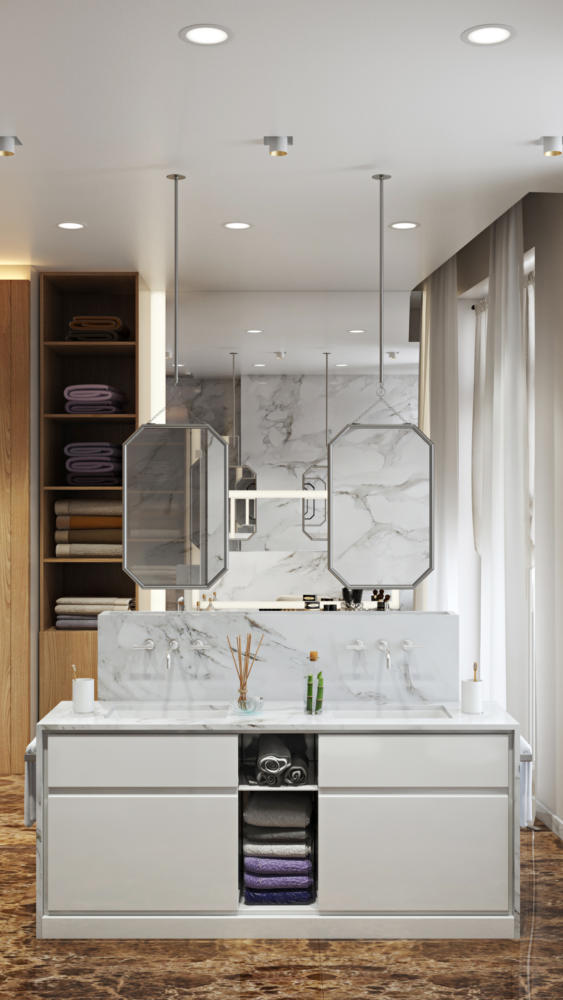
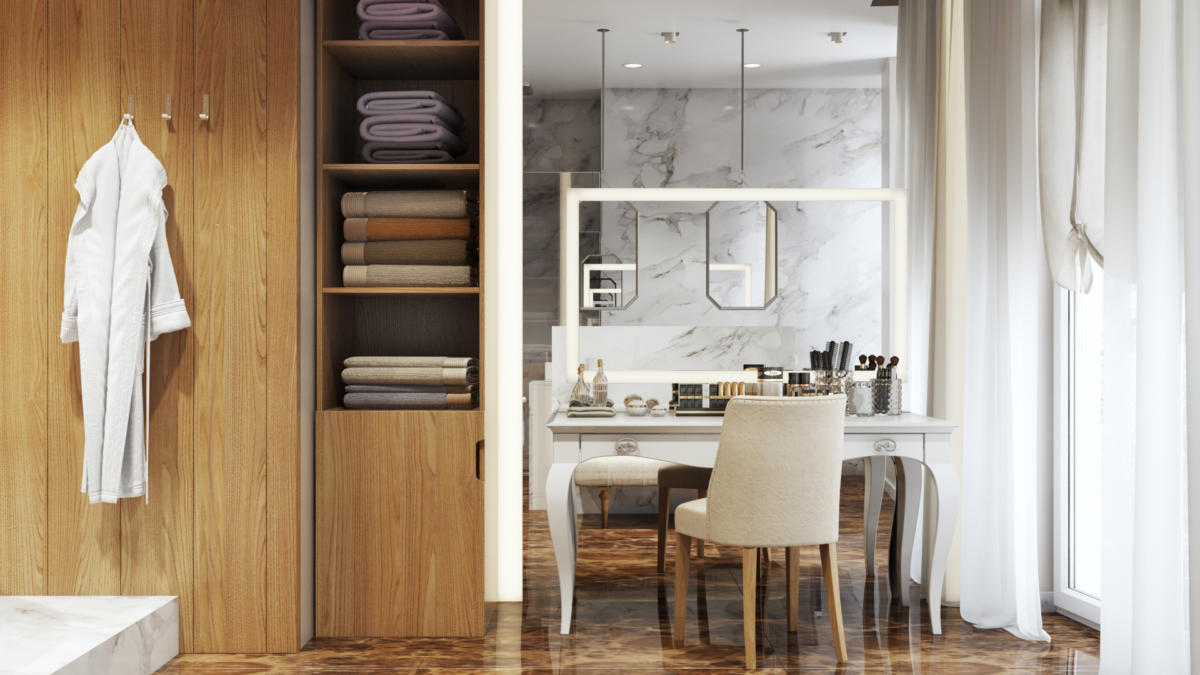 Bathroom elements
Bathroom elements
- Bennett Rectangular
- Restoration Hardware Chair
- Dressing table dall'agnese
- Toilet and bidet Ideal Standard Connect
Hall and entrance hall immediately impressdimensions: this was achieved thanks to high door openings, located symmetrically, and a large number of glossy and mirror surfaces that "moved apart" the space. The issue of storage was solved by the arrangement of a spacious dressing room and a storeroom of rooms, this allowed to unload the rest of the premises from massive cabinets. 