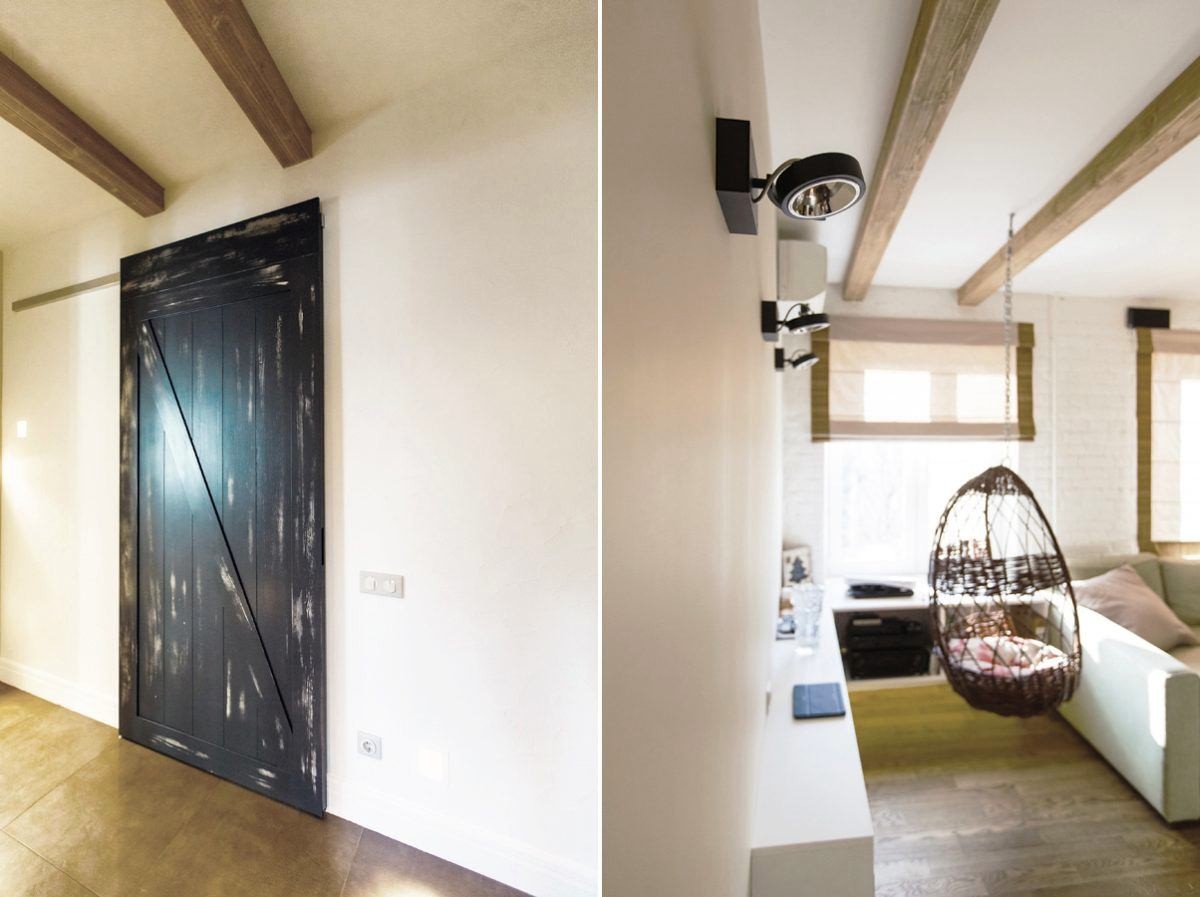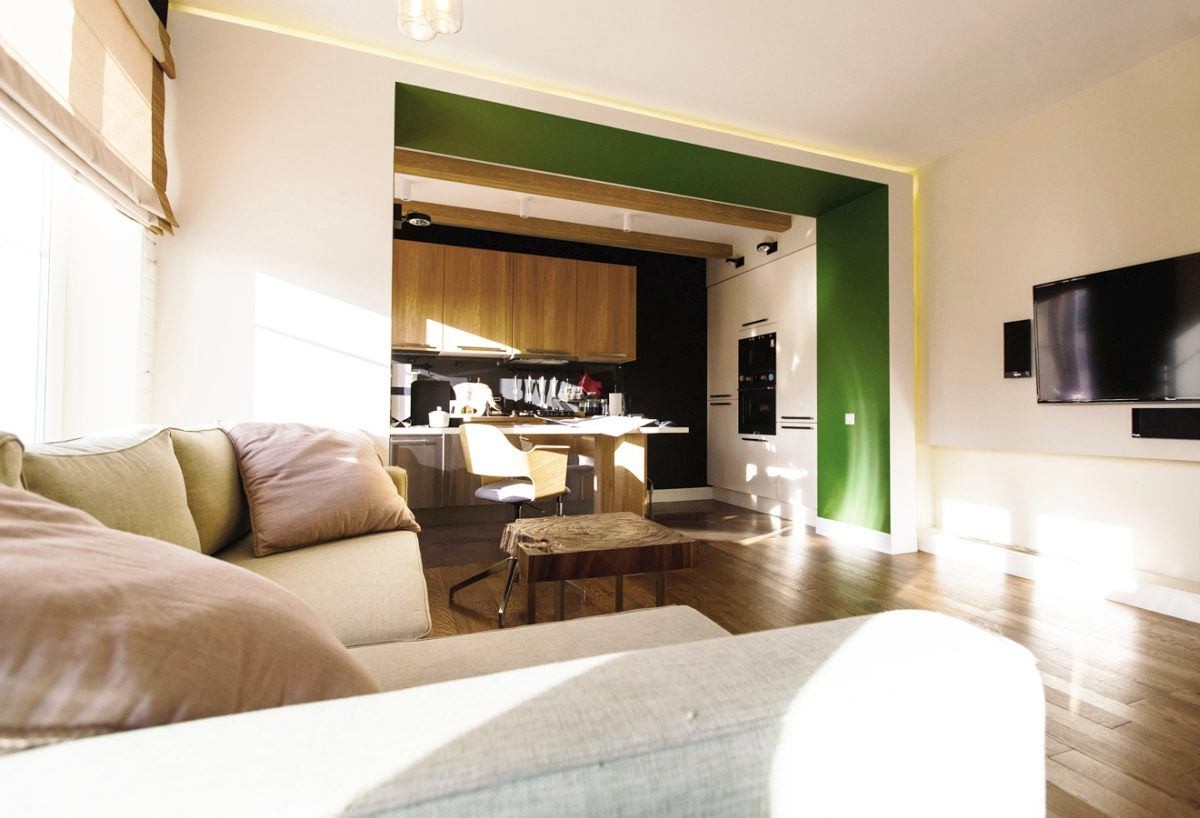How to decorate an interior where you could live in peacetwo lovers, their cat and dog? At the same time, the couple have children in their plans, which means that the design must be done "for growth." Today we will tell you how Olga and Alexey coped with this. This family is distinguished by special optimism and a good sense of humor. In their three-ruble note, the four of them get along well. Meet Olga, Alexey, Plyusha and Gosha. They have long dreamed of a family nest in a good area, where they could settle for a long time, live in a relaxing and comfortable interior. Olga Shumilova and Alexey Perventsev Olga is 28 years old, she is an administrative director. Alexey is 31 years old, he is the HR Director, Ph.D. Olga is fond of her husband, traveling, reading, and also, according to her, some crazy set of children's hobbies: paints by numbers, embroiders, lays out mosaics and the like. Alexey is interested in his wife, sports, cinema, travel, exhibitions, theater and…. personnel management. Plush - British cat, 7 years old. He is fond of sleeping and boxes of bags. She is special because she was born on 07.07.07. Gosha is a Danish-Swedish gardhund, 5 months old. He is fond of running, Plush and various types of destruction. He is also special, because he was brought from Finland, and he is one of the first representatives of this breed in Russia and in Moscow!
Ideal place for living
Find a suitable place for your future homesucceeded in one of the oldest districts in the center of Moscow - on Shmitovskiy proezd. The purchase of an apartment was inspired by the status of a brick house built in the pre-war years and having a courtyard-well, as well as its close location to Krasnogvardeisky ponds, with their beautiful views and clean air. Olga Shumilova, owner of the apartment: - We dreamed of buying an apartment for a long time, we didn't want some intermediate option. They set a goal: to find an apartment "for growth", so that everyone has enough space, so that everyone is comfortable. The key role was played by the presence of a park nearby in order to walk with the children, whom we really want, and with the dog, which at that moment was already in the plan. We wanted the apartment to become a resting place, a kind of cozy castle. 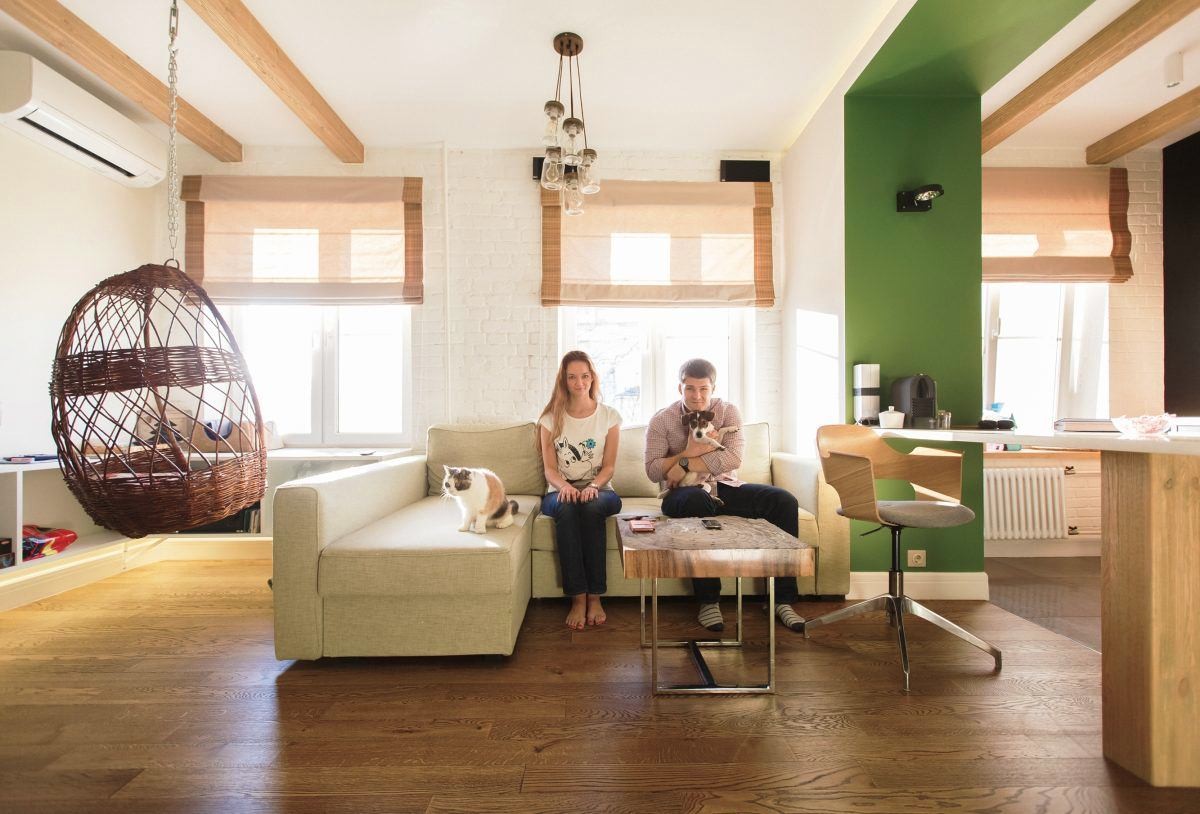

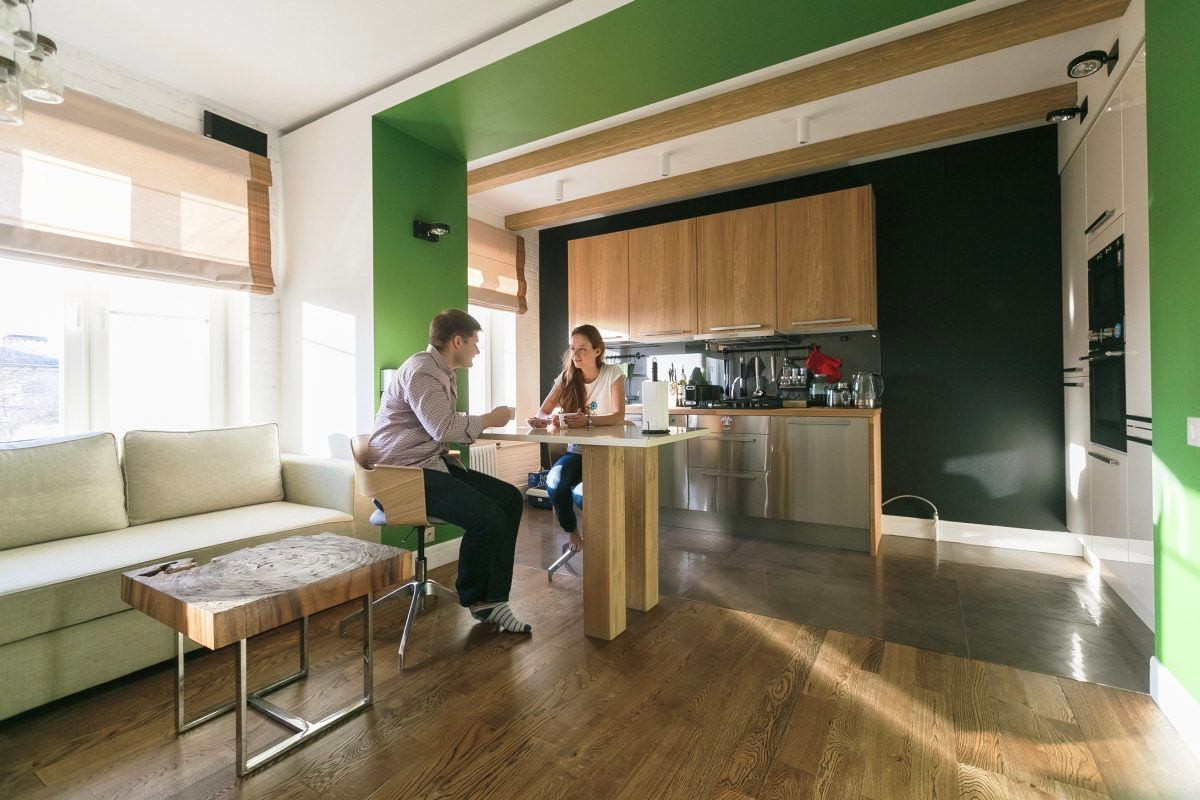
In search of specialists
Having bought an apartment in a suitable location, Olga andAlexey began to look for professionals who could arrange it in accordance with their dreams, characters and one more circumstance, or rather two: the cat Plush and the dog Gosha. After reviewing many portfolios of interior designers on the Internet, we realized that there are several categories of such specialists - those who make luxurious interiors for a lot of money, and those who base their work on monotonous "chips" or obsess over the same style. In the end, they managed to find professionals. Architects from the Dvekati studio, Ekaterina Mamaeva and Ekaterina Svanidze, came up for the role of candidates. Olga Shumilova, owner of the apartment: - It turned out to be very difficult to find designers who create an interior not for a picture and do not twist the whole design around one "chip", color or style, but make an apartment for life: practical, comfortable, beautiful. And not for a million dollars. One of Katya turned out to be a friend of Lesha's friend. We went to the site, looked at the photos and decided to give it a try! 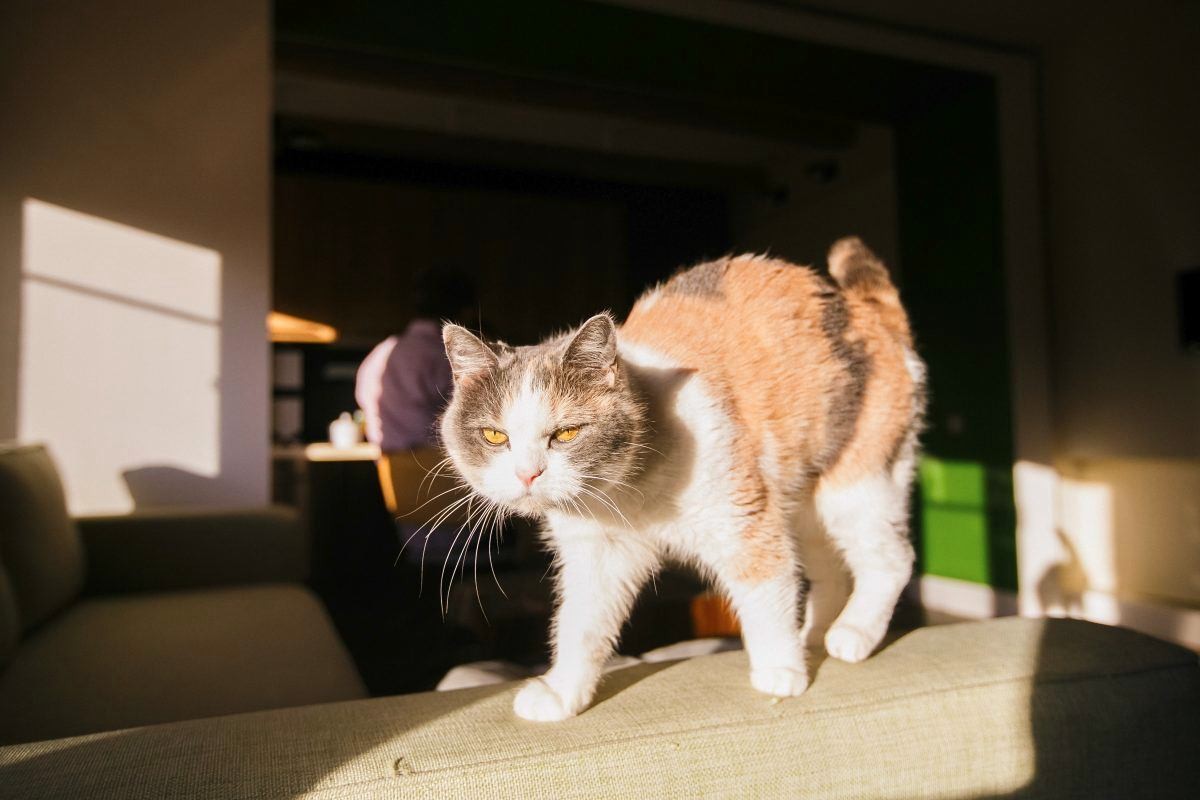
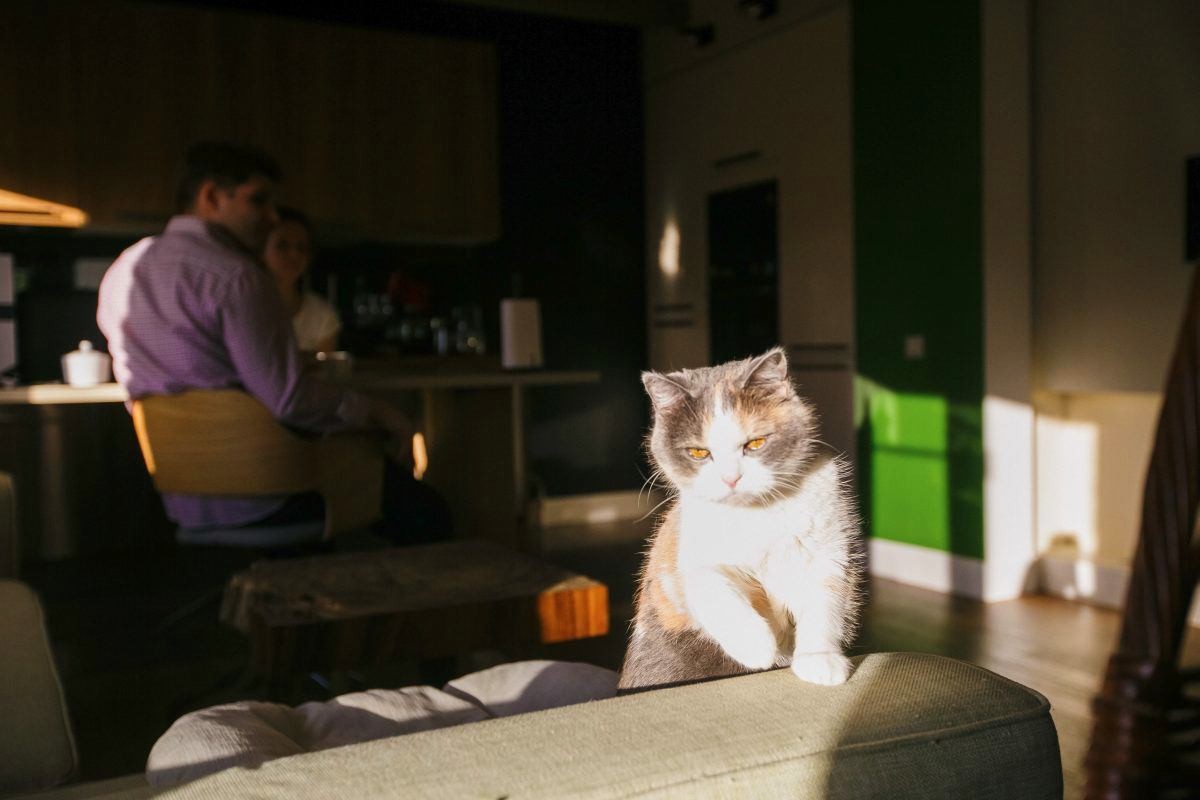
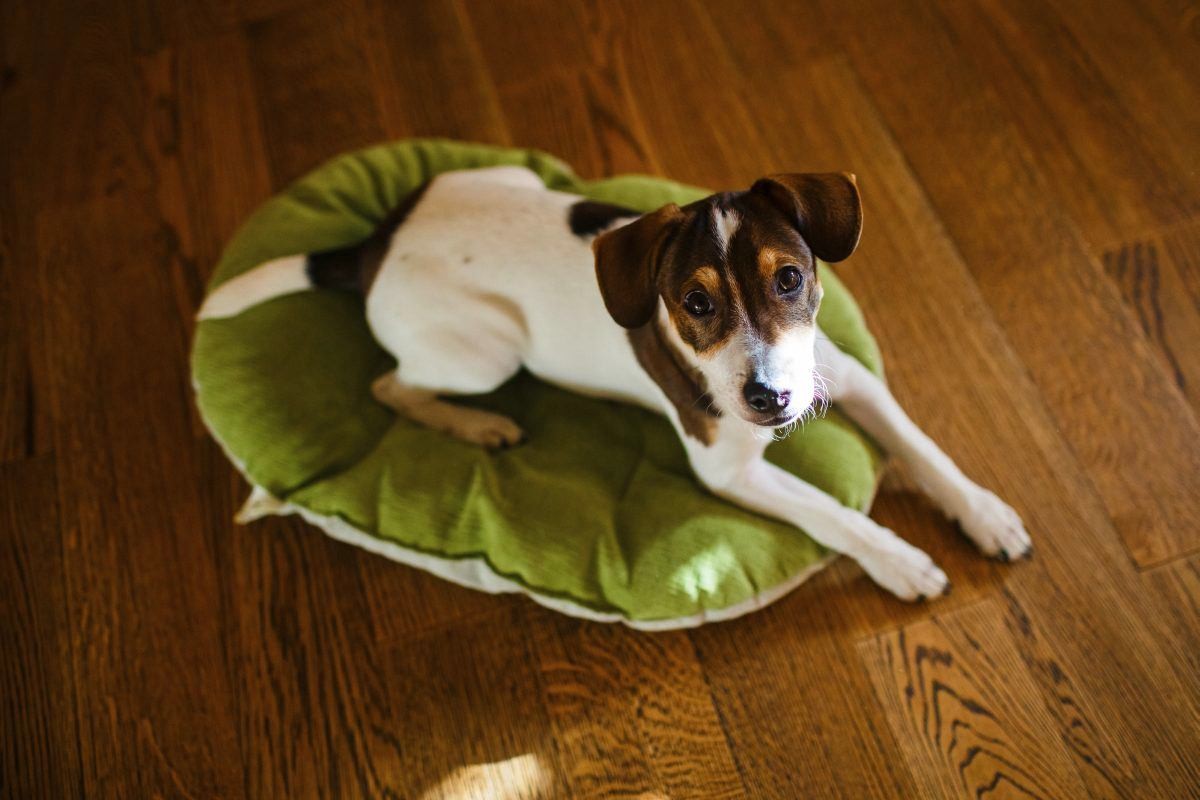


For business!
At the very first meetings of designers and ownersapartment, a general eco-concept was born, close to the Scandinavian. This choice was due to Olga and Alexei's sympathy for natural colors and natural materials. They took a light tone as a basis, against which intricate stone and wood textures came to the fore, which are pleasant to look at or feel when touched. They abandoned the wallpaper right away - this was one of the conditions of a married couple, since a cat and a dog live in this family, who do not mind having fun with the paper on the wall. Therefore, we decided to paint the walls in fragments in the color of spring grass and sky blue. Ekaterina Mamaeva, architect: - We have introduced deliberate slovenliness into the final finishing. For this, the painters were asked to plaster the window slopes and paint them without finishing alignment. They also did the same with the brick wall in the bedroom - they roughly plastered a piece behind the bed so that the headboard would fit better and sockets could be installed. The walls in the corridor were plastered in the style of a hut. Perfect textures turned out. 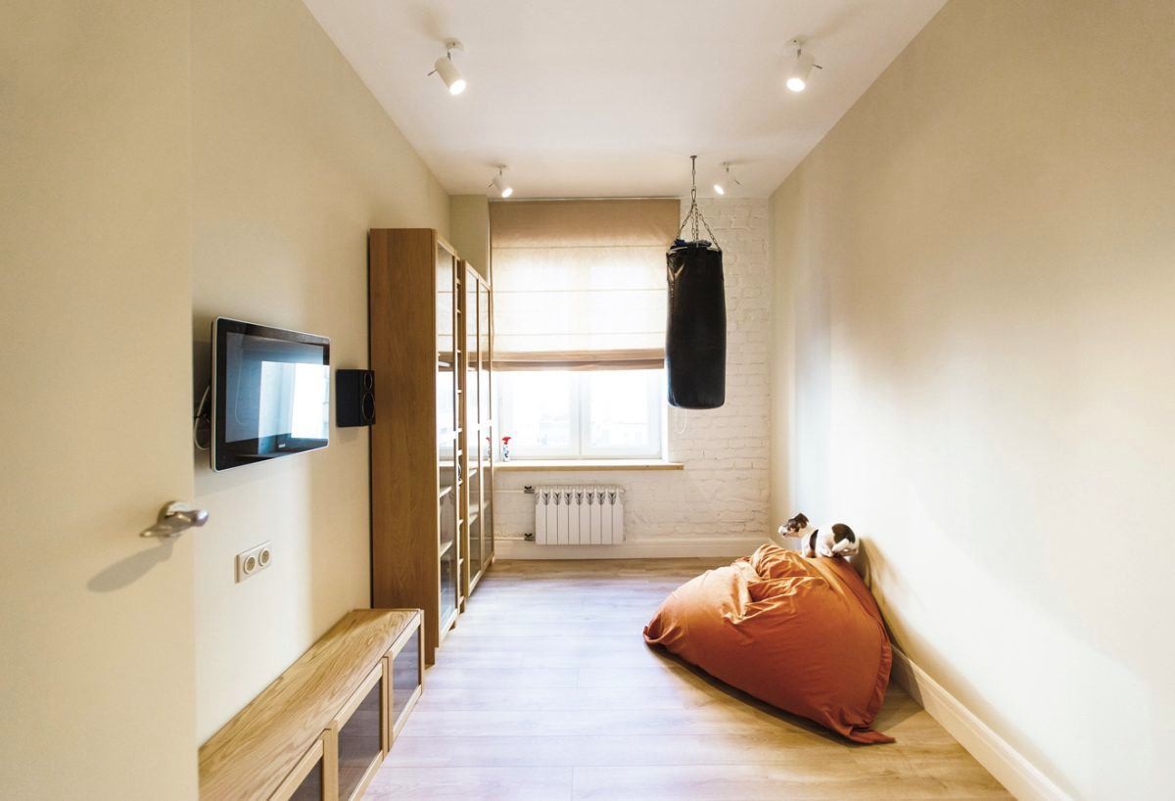
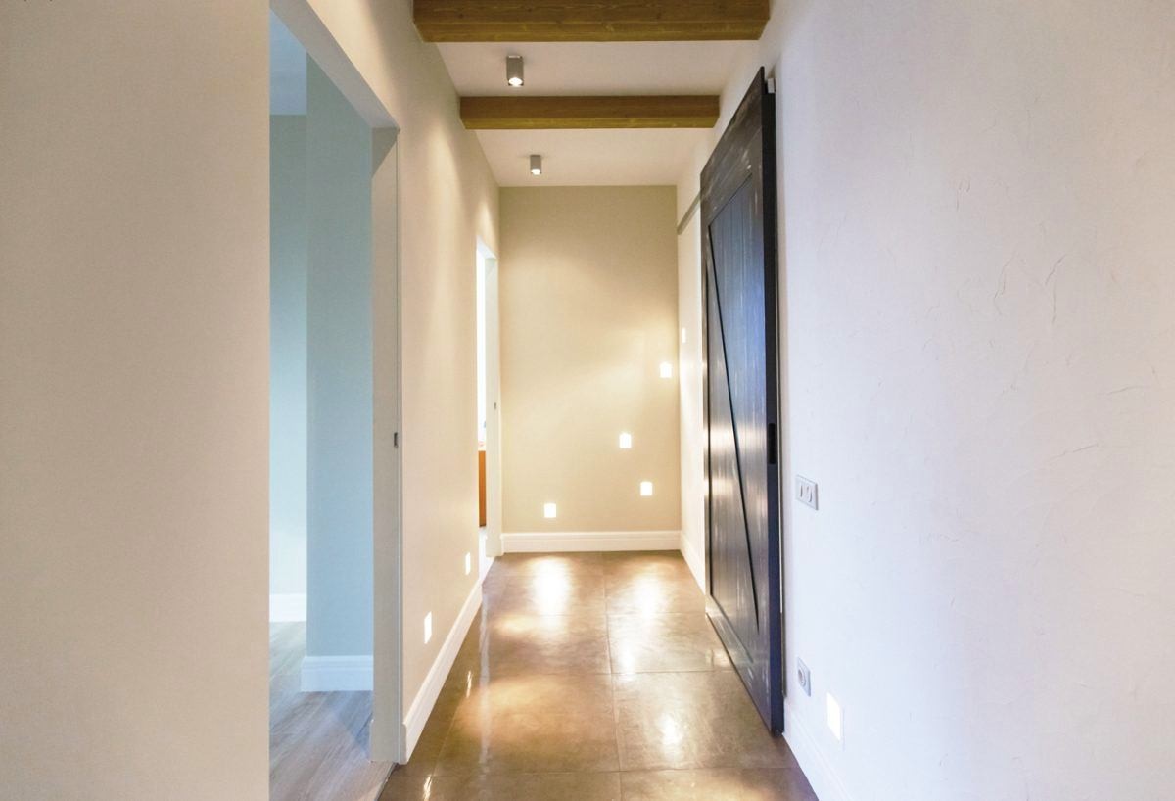
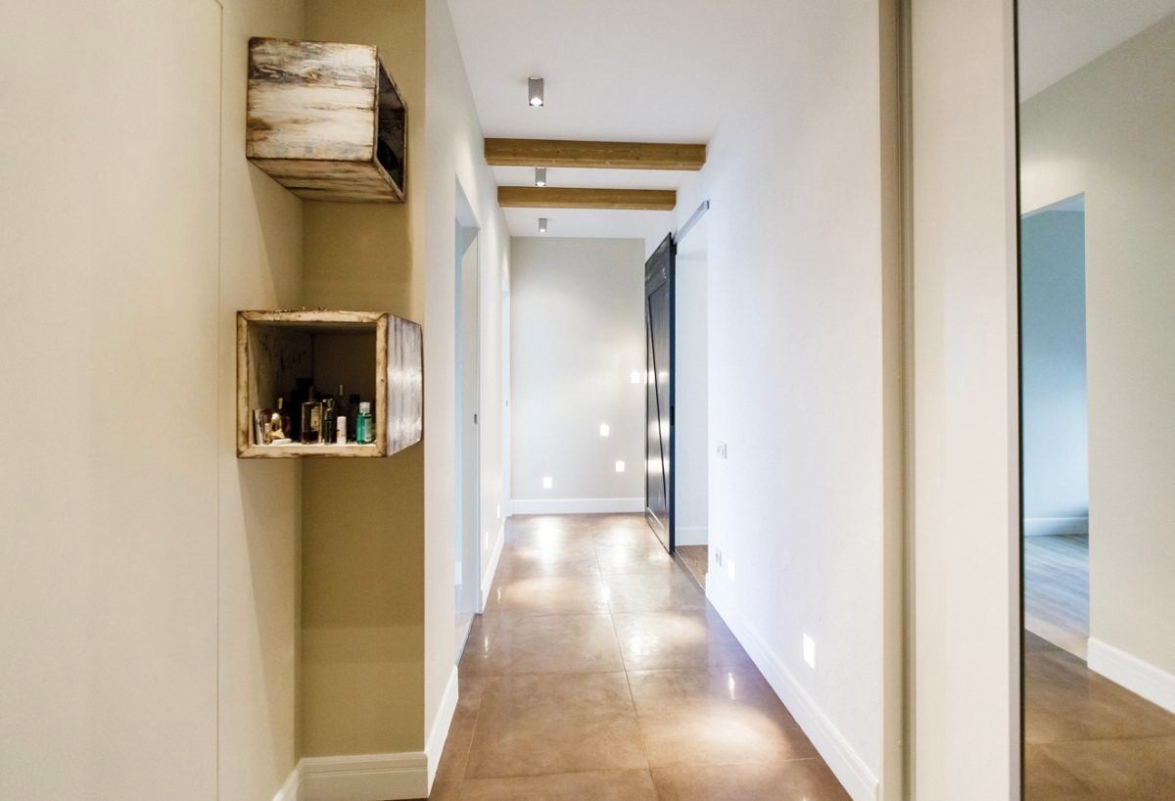
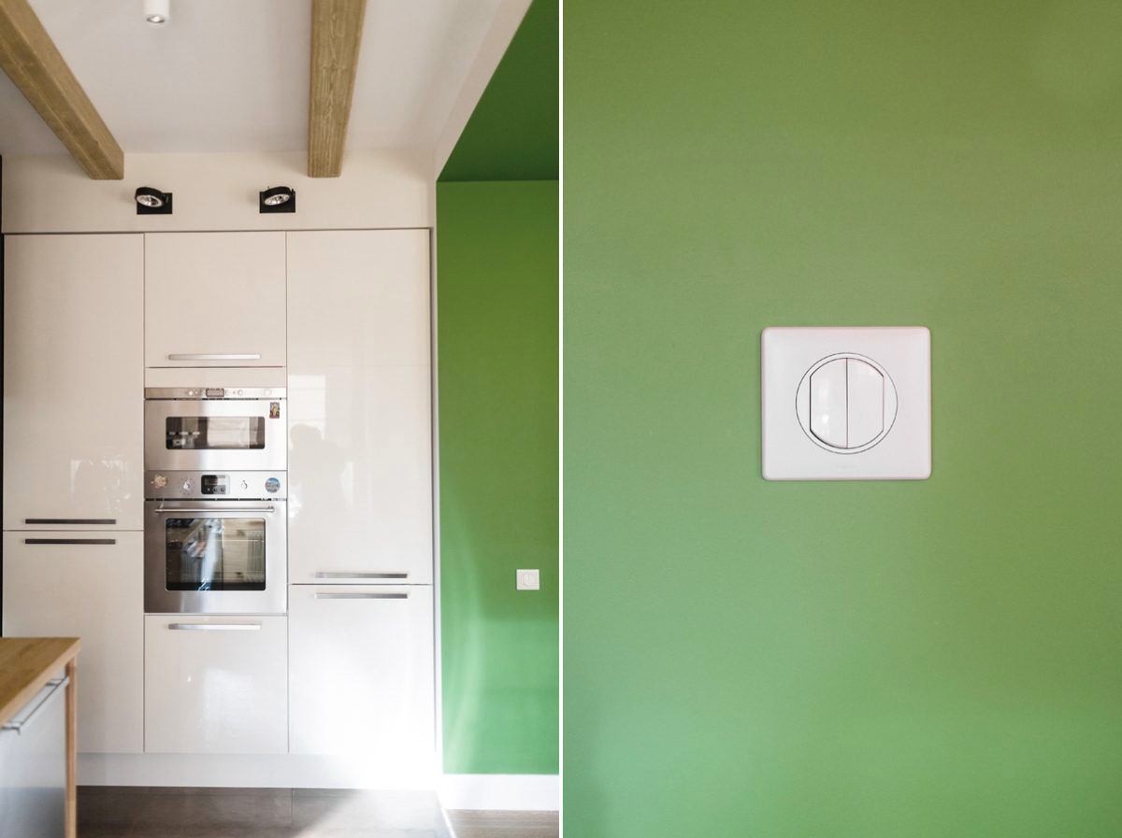
Features of the layout
The architects immediately realized that the potential of thisthe apartments are much larger than the existing layout suggested. To prove this, they proposed their own redevelopment, which was instantly approved by the owners. This is how a wardrobe appeared in the bedroom and a spacious kitchen-living room with three windows. The luxurious bathroom with a window remained intact. The apartment also has two isolated rooms "for growth". Ekaterina Svanidze, architect: - The renovation work began in parallel with the design and approval of the stylistic concept of the interior. Timely dismantling was essential as old timber-jointed houses sometimes hide unpleasant surprises. One of them was the laid-up chimney, or rather, not the chimney itself, but the fact that, for technical reasons, it turned out to be non-functional. The customers dreamed of a real fireplace, but, unfortunately, the idea was not implemented. 

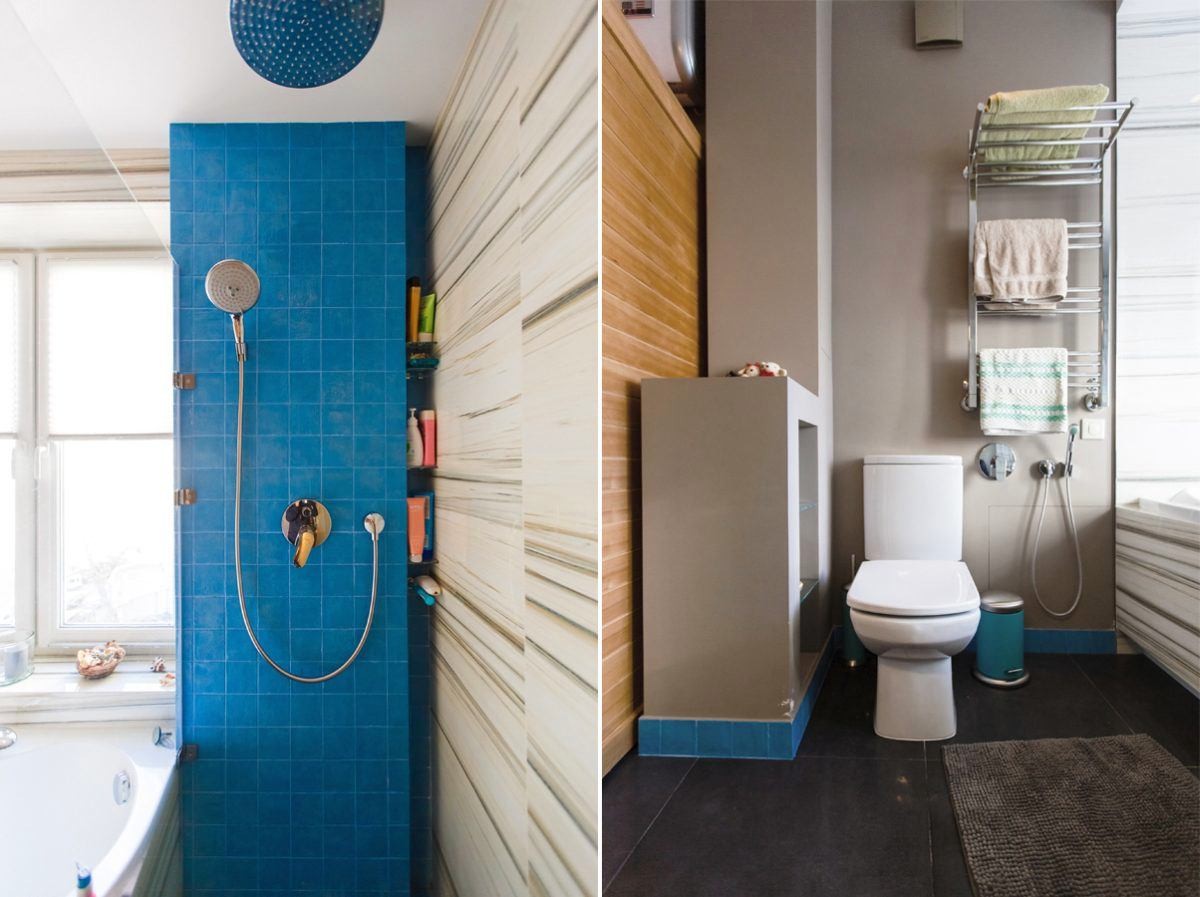
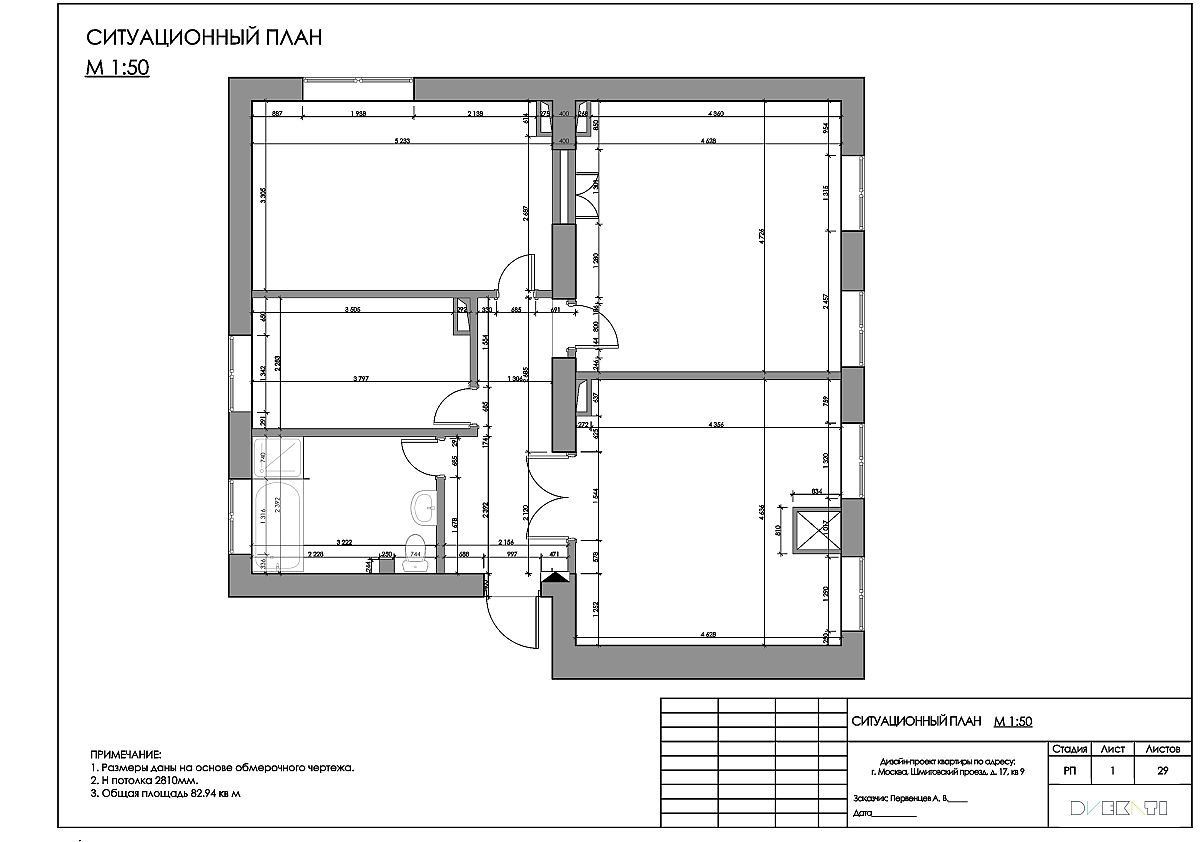
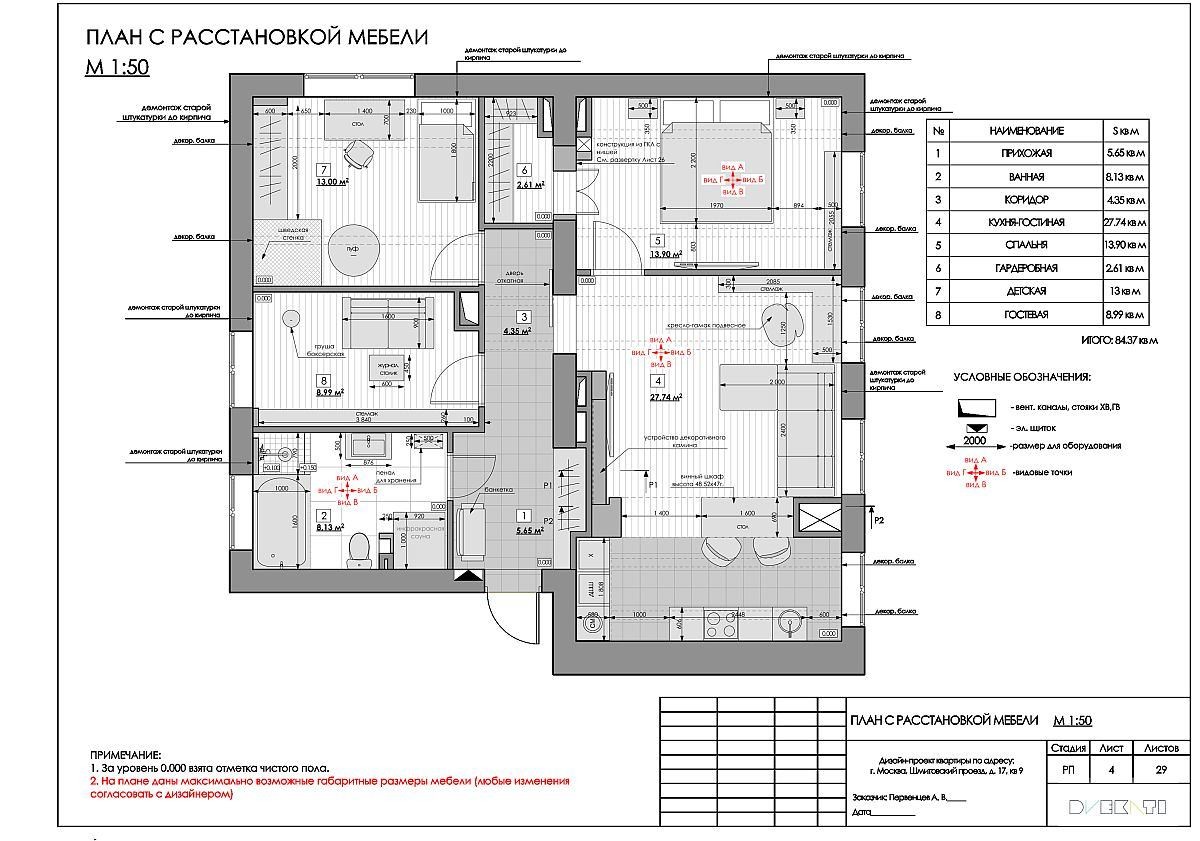
A little more about surprises
If the faulty chimney turned out to be unpleasantBy surprise, the native brickwork, which was also discovered during the renovation work, was a real find. It came in handy and became an ideal element supporting the overall eco-concept of the interior. They decided to emphasize the attractive texture with white. Its visual impact is enhanced by the wood-beamed ceilings and floor that contrast with it. Wooden window sills are also tinted to match the color of the floor, which makes this interior painting complete. But there was no need to be sad about the lack of a fireplace for a long time - the architects solved this issue by installing a biofireplace in the TV area of the living room. 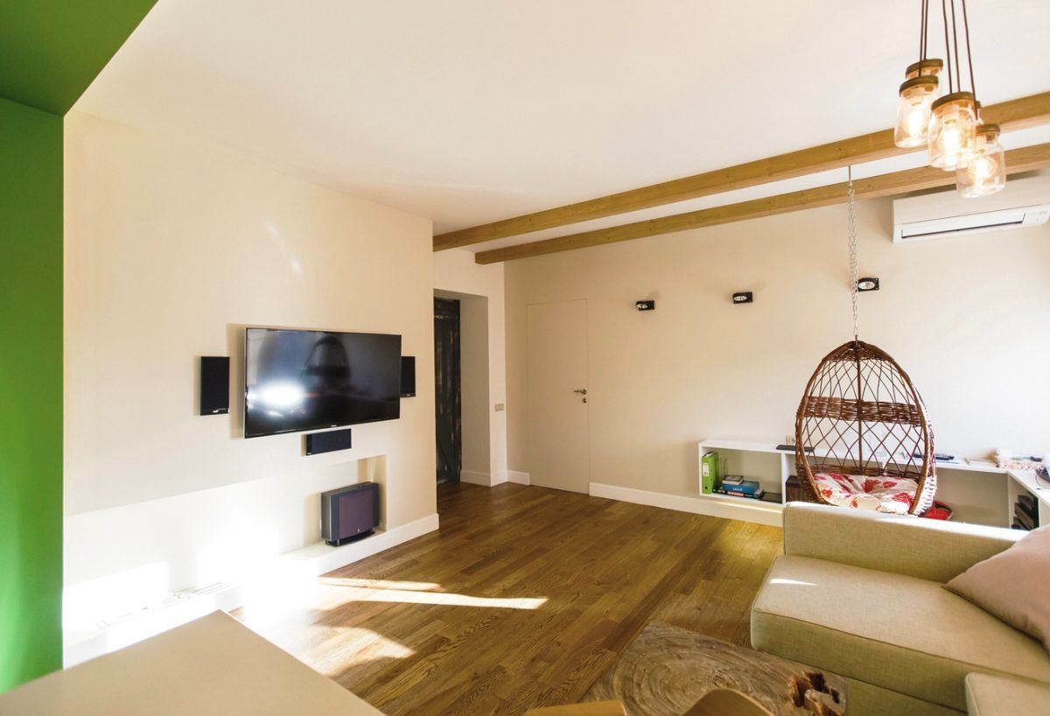
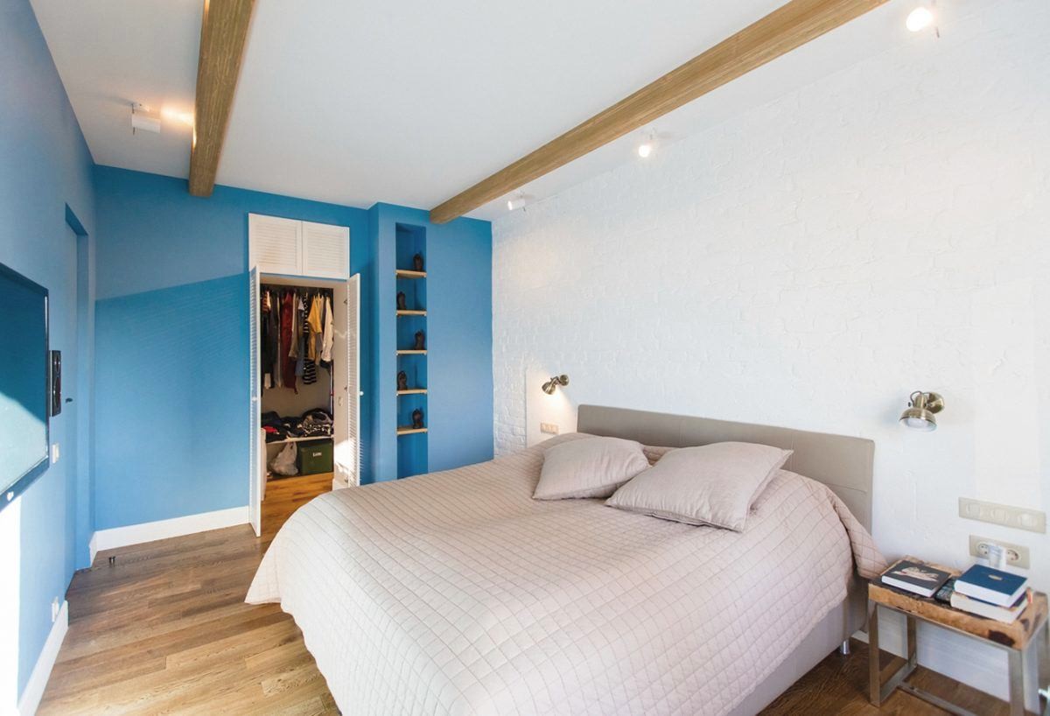

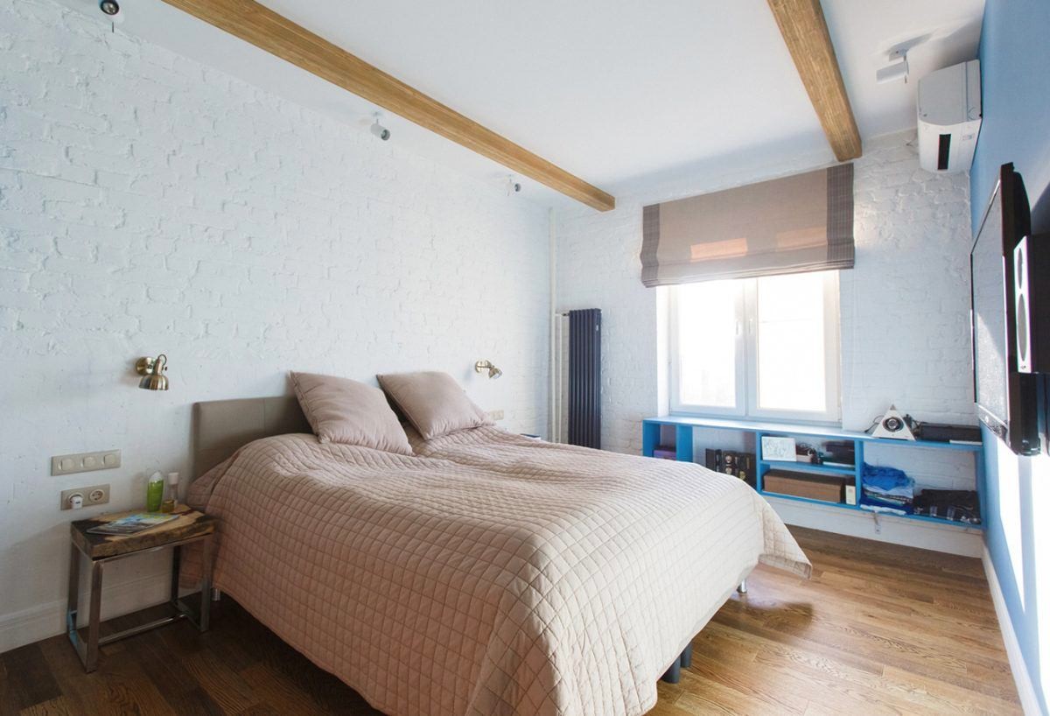
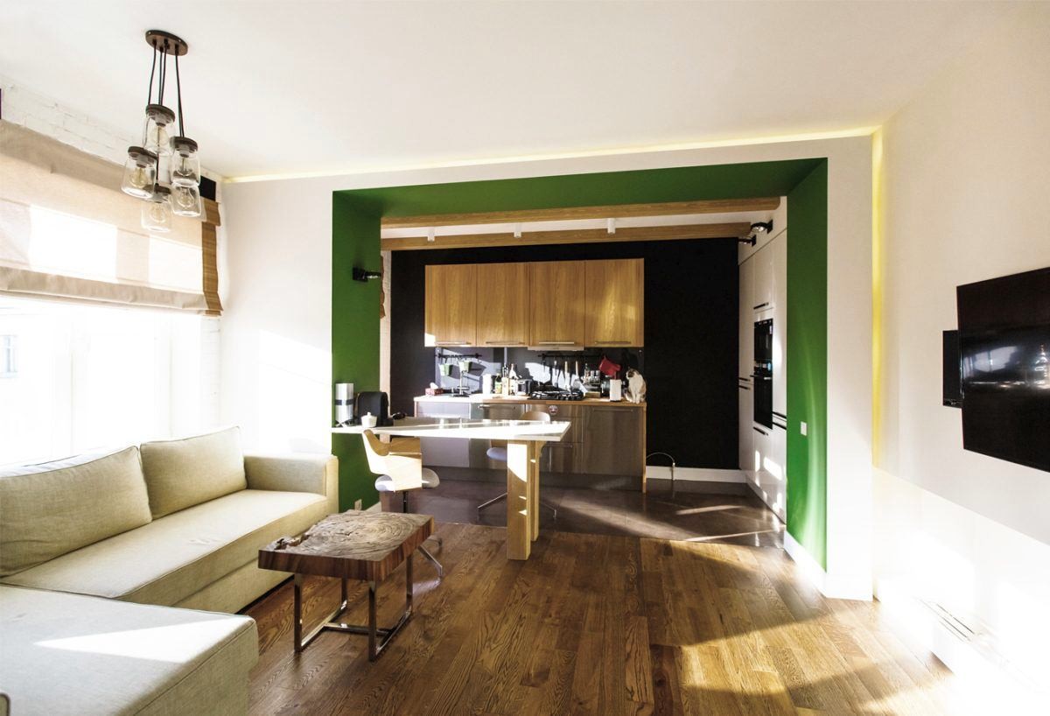
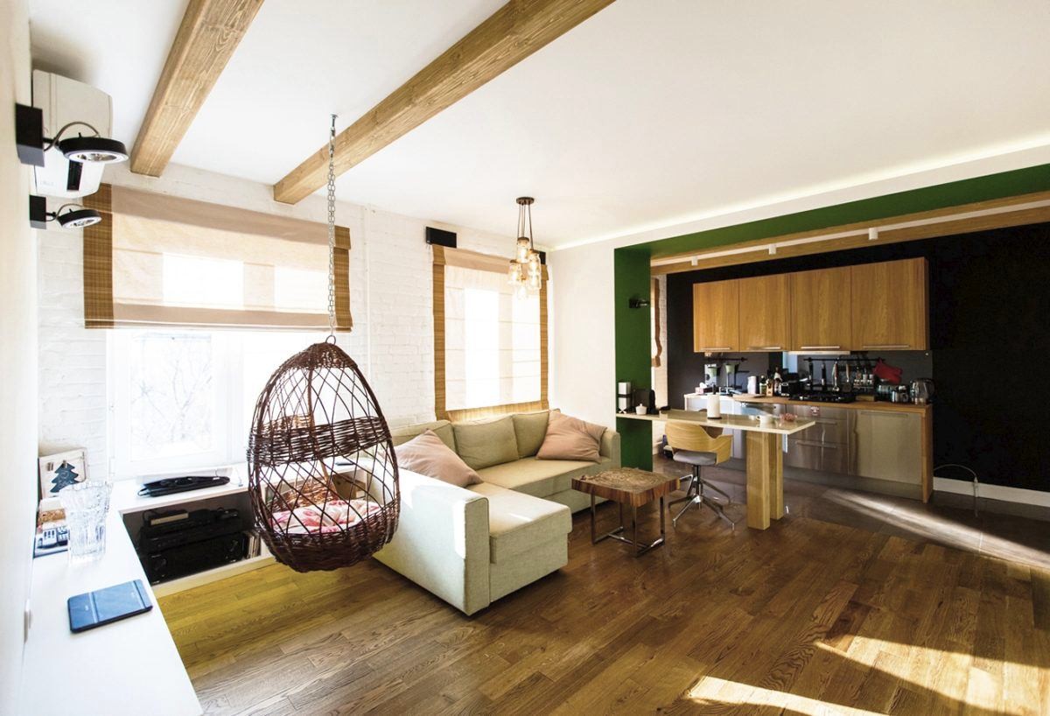
How to choose furniture for the interior, where will live a cat and a dog?
In this family, pets live on an equal basis with peoplepets are very beloved and dear. Usually they say about such people: they are like children to us. But, as you know, children love to rip off the wallpaper from the walls, to destroy and break everything in the game. This happens with Plush and Gosha, especially when they only stay at home together. It is for this reason that Olga and Alexey made a compromise - they decided not to buy expensive furniture for the first time, until baby Gosha grows up. IKEA furniture became the ideal option in the conditions of the proposed style and finish. Here it is presented not in its pure form, but modified by designers, therefore it is clearly not readable. For example, the cabinet in the bathroom has been altered beyond recognition. It was decorated with a wooden countertop, and an outlandish drop-shaped countertop sink made of natural basalt gave it additional charm. Also unique is the kitchen set, assembled from three different collections, the facades are made of veneer and stainless steel. Their contrast is emphasized by a black slate wall, on which you can write down your favorite recipes. Ekaterina Mamaeva, architect: - Our special pride is the resulting bathroom. The presence of such luxury as a window initially gave flight for the designer's imagination. But we managed to make it as functional as possible - a corner bath, a separate shower room and, most importantly, the wishes of our customers, a home infrared sauna! They managed to fit everything perfectly, and the owners admit that they have never regretted their decision. 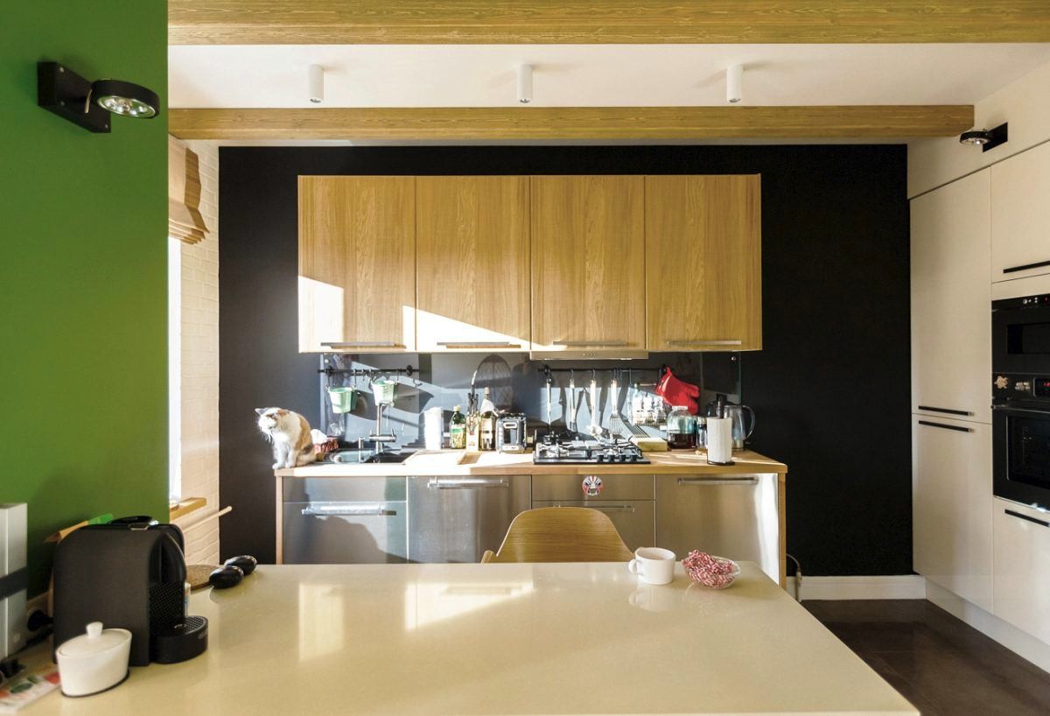
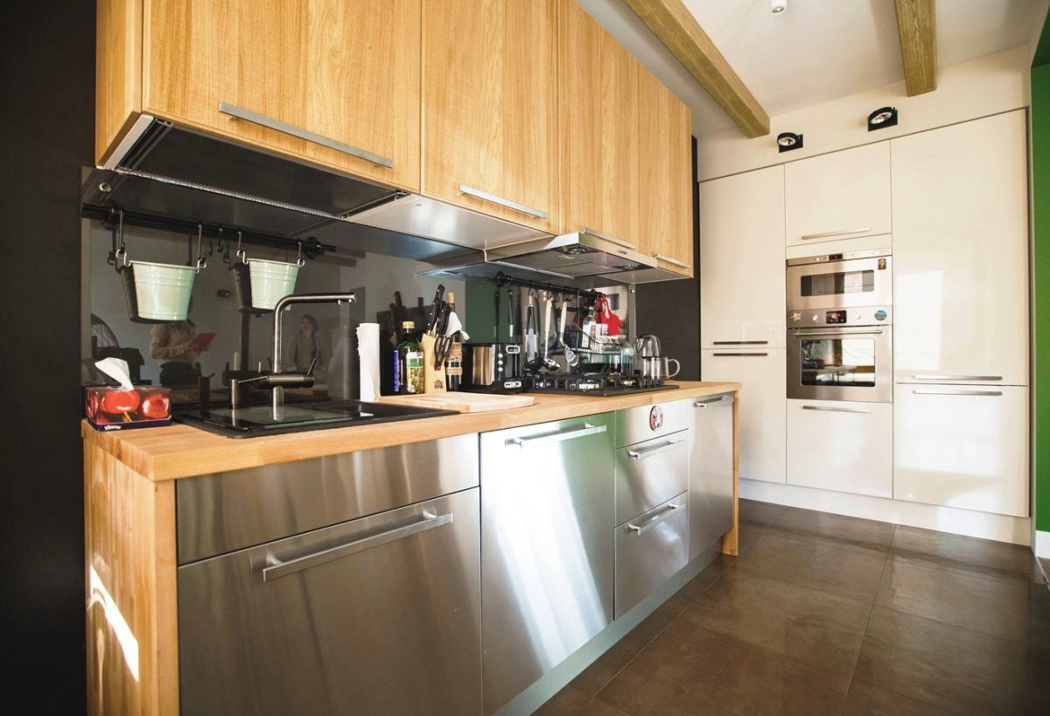
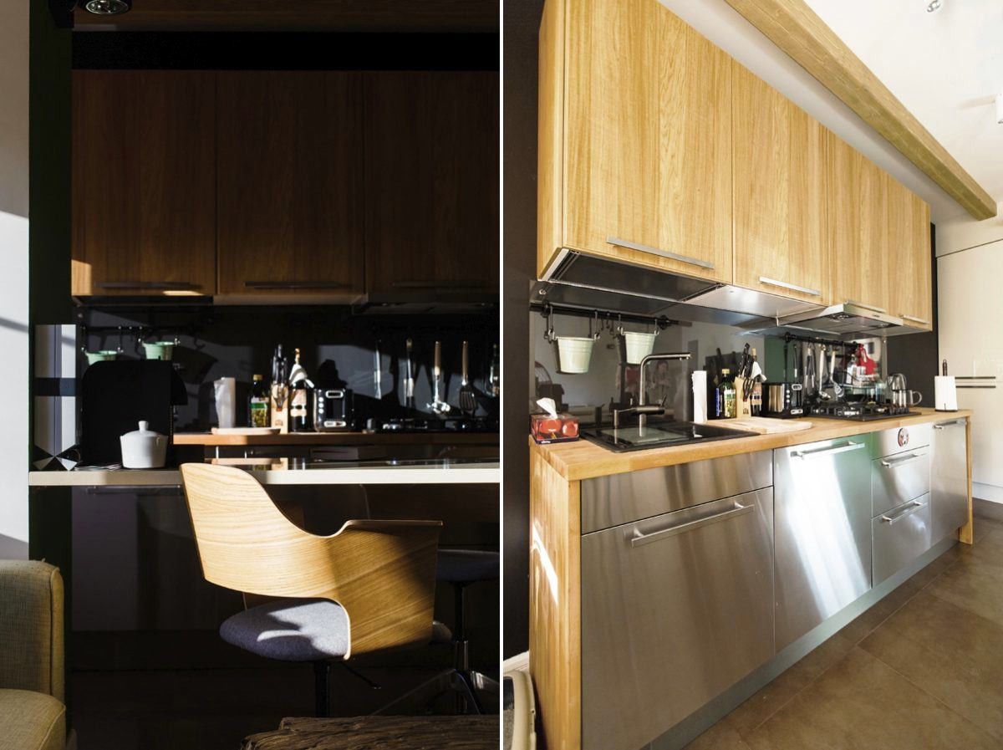
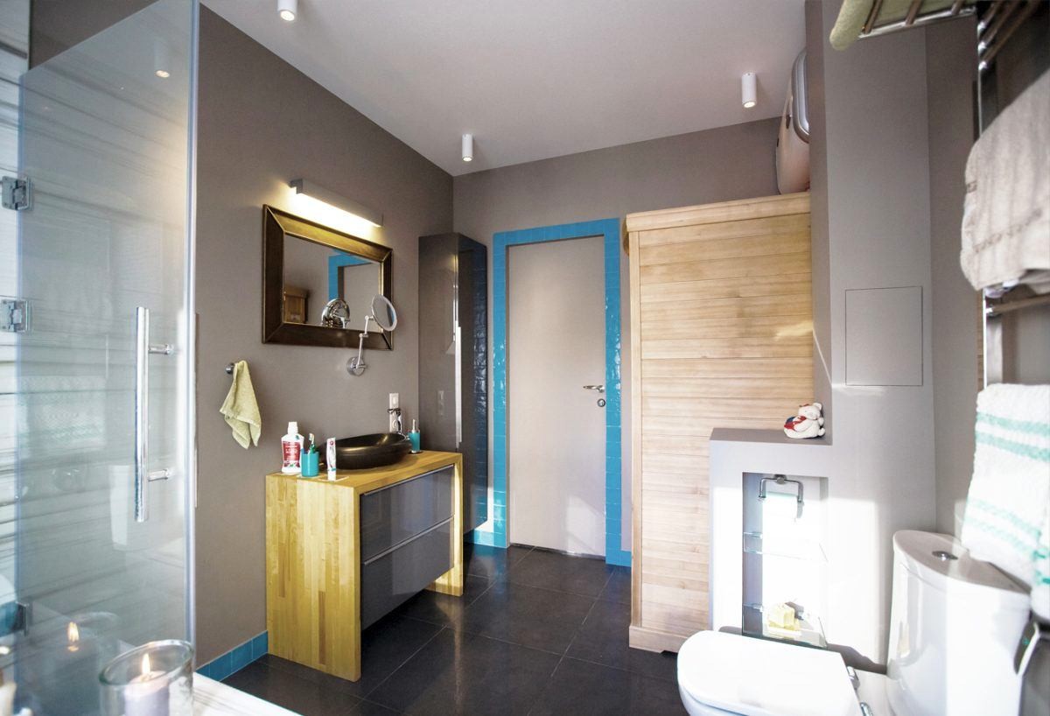
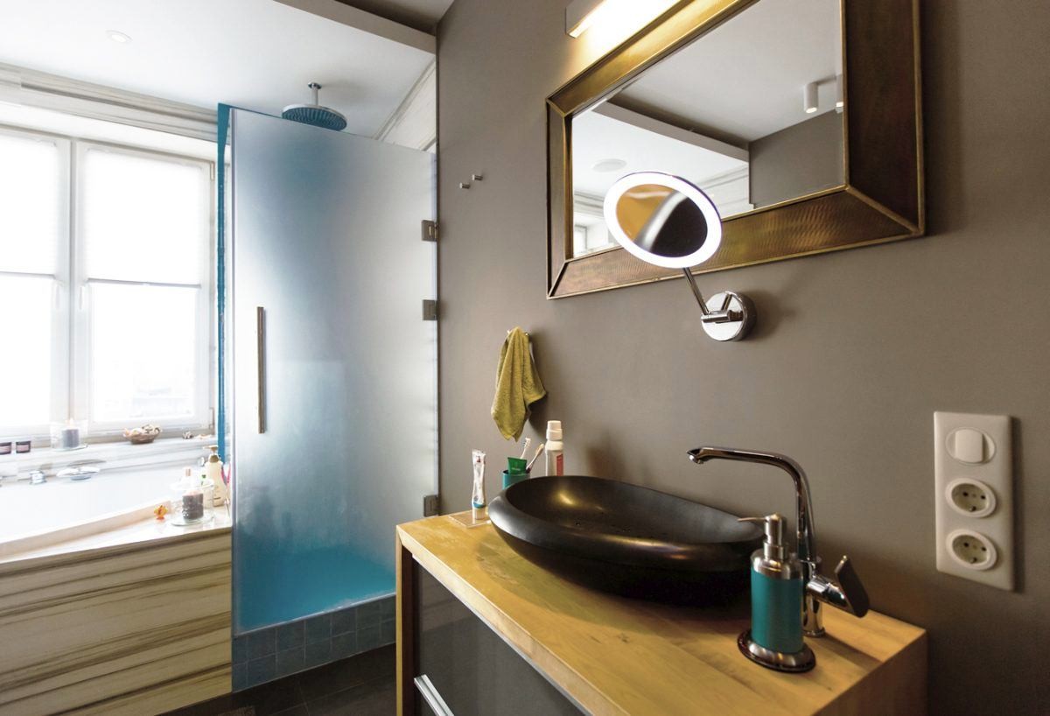
Finishing, materials and brands
Made to order
- A massive sliding door to the living room with the texture of an aged tree according to the design of designers;
- shelving under the windows according to the sketches of designers.
Kitchen
- kitchen set - IKEA;
- functional lighting - SLW;
- bar stools - IKEA.
Bedroom
- bed - Hoff;
- bedside tables - Ifab;
- functional lighting - SLW;
- parquet board - Coswick, collection of oak Tavern.
Living room
- sofa - IKEA;
- a sliding door to the living room according to the sketch of designers -The Ply;
- coffee table - Ifab;
- functional lighting - SLW;
- decorative lamp over the sofa - Ifab;
- parquet board - Coswick, collection of oak Tavern.
Wardrobe
- factory "Stylish Kitchens".
Bathroom
- Sanitary ware - Hansgrohe;
- functional lighting - SLW;
- floor ceramics - Atlas Concorde, collection Time;
- ceramic tiles - La Faenza, collection of Neozebrino and Marca Corona, collection of Jolie;
- basalt shell - Sheerdecor.
Corridor and others
- interior doors - Union Chameleon;
- functional lighting - SLW;
- outdoor porcelain stoneware - Atlas Concorde, collection Time.
Tips from the architects of the studio "Dvekati" for the arrangement of such an interior:
photos provided by Olga Shumilova and studio "DveKati"
