Light color palette with berry accentsshades, an unusual suite layout and columns that turned into shelves for books - designer Irina Krasheninnikova designed an apartment for a family in the style of modern classics, fulfilling all the special wishes of customers. Interiors are easy to recognize: each has a delicate work with color, carefully thought out decor and a variety of textures ... The project that we will show you today is no exception. Taking into account all the wishes of the customers - a family with a teenage daughter - Irina designed their four-room apartment in an elegant neoclassical style, not forgetting about non-trivial design techniques. Irina Krasheninnikova, designer A graduate of the "Details" design school and a philosopher by first education. When creating interiors, he is guided by the principle "environmentally friendly - comfortable - optimistic". He considers it important to develop in Russian interiors the theme of the modern Russian style, the uniqueness of which is due to the specifics of local life. Nominee for the Interia Awards and a participant in the "Housing Question" program. Irina's works are published in magazines AD, Mezzanine, Salon de lux, Hi home, Cosmopolitan and others. something more unusual and corresponding to individual characteristics, of which there were quite a few. First, the customers are intelligent people who read a lot, so one of the main wishes was the availability of a full-fledged library. But the kitchen was needed, on the contrary, small and unobtrusive, since they rarely cook at home. In addition, since the daughter is engaged in ballroom dancing, it was necessary to allocate a dressing room for her with a non-standard depth of cabinets, where it would be convenient to store costumes for performances. 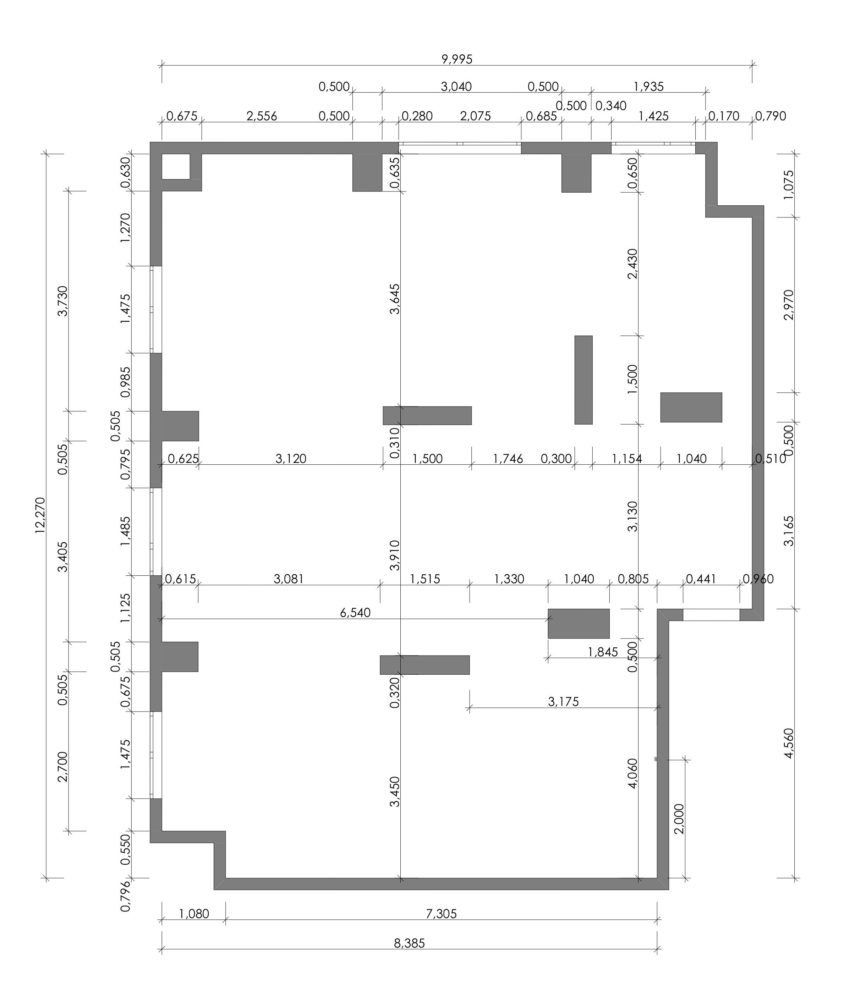 Having received the go-ahead for experiments with planning,Irina decided to divide the apartment into three conditional zones: adult, children's and general - each consists of a suite of rooms and has its own bathroom and dressing room. The common area includes an entrance hall, a living room and a kitchen-dining room, the adult consists of a suite "small living room - bedroom - bathroom", and a nursery - from a girl's bedroom, dressing room and bathroom. The rooms turned out to be small, but it was a conscious decision: having divided the total volume of the apartment into small rooms, the designer managed to balance the proportions and make the low ceiling not so obvious.
Having received the go-ahead for experiments with planning,Irina decided to divide the apartment into three conditional zones: adult, children's and general - each consists of a suite of rooms and has its own bathroom and dressing room. The common area includes an entrance hall, a living room and a kitchen-dining room, the adult consists of a suite "small living room - bedroom - bathroom", and a nursery - from a girl's bedroom, dressing room and bathroom. The rooms turned out to be small, but it was a conscious decision: having divided the total volume of the apartment into small rooms, the designer managed to balance the proportions and make the low ceiling not so obvious. 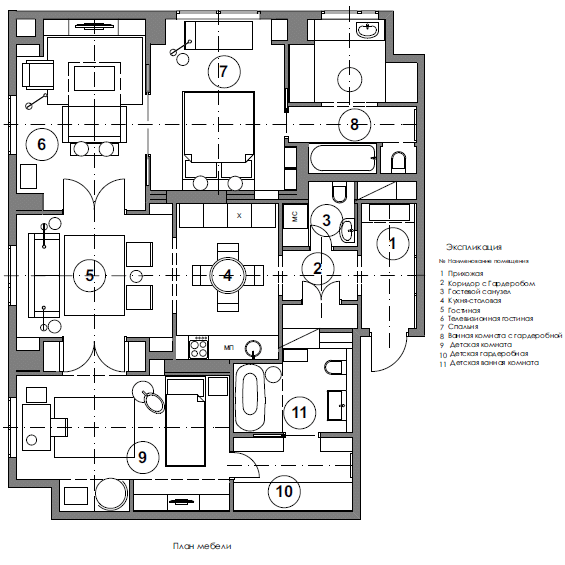 Irina Krasheninnikova, designer:- The peculiarity of this apartment is the presence of a large number of supporting structures: along the entire perimeter, three pylons in the center and two ventilation ducts. I was able to turn this drawback into a dignity by erecting niches in each of the rooms, into which shelves for books were built. In this way, we got a lot of storage space for the family library, without collecting it all in one room. This made it possible to fill almost the entire space of the apartment with books, while the library does not overwhelm with its size. Common area The first suite - kitchen-dining room, living room and hallway - forms a public space, consisting of non-residential rooms. The small kitchen got a walk-through location: otherwise it could have been inconvenient, but in the context of the life of this family it became an ideal solution, since there is practically no cooking at home.
Irina Krasheninnikova, designer:- The peculiarity of this apartment is the presence of a large number of supporting structures: along the entire perimeter, three pylons in the center and two ventilation ducts. I was able to turn this drawback into a dignity by erecting niches in each of the rooms, into which shelves for books were built. In this way, we got a lot of storage space for the family library, without collecting it all in one room. This made it possible to fill almost the entire space of the apartment with books, while the library does not overwhelm with its size. Common area The first suite - kitchen-dining room, living room and hallway - forms a public space, consisting of non-residential rooms. The small kitchen got a walk-through location: otherwise it could have been inconvenient, but in the context of the life of this family it became an ideal solution, since there is practically no cooking at home.  In the hall Irina used an unusual technique: hung in front of the entrance door a large photo of the same hallway. This optical illusion not only surprises guests who first take a picture for reflection in the mirror, but also visually increases the small space. The real mirror is on the next wall and reflects the natural light that flows from the window.
In the hall Irina used an unusual technique: hung in front of the entrance door a large photo of the same hallway. This optical illusion not only surprises guests who first take a picture for reflection in the mirror, but also visually increases the small space. The real mirror is on the next wall and reflects the natural light that flows from the window. 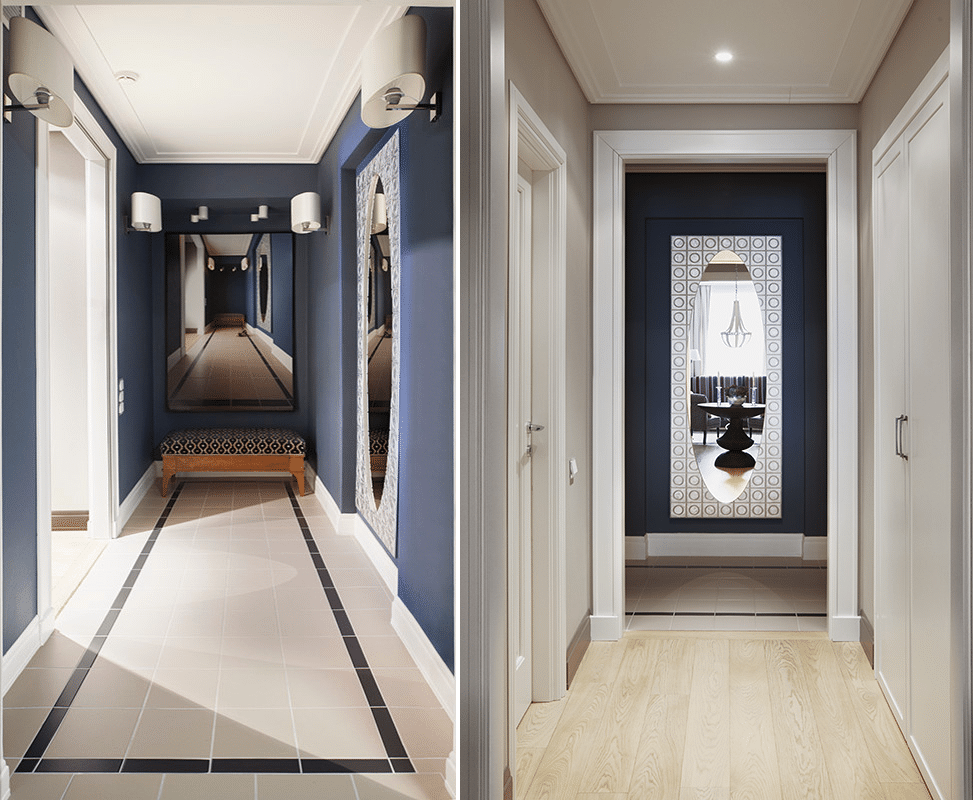 Irina Krasheninnikova, designer:- From the point of view of design, the entrance hall was especially interesting for me in this project. I love designing spacious hallways, but there was no way to do that here, so I had to use a number of visual tricks. The photo of the hallway gave an interesting effect of "doubling" the space. The mirror gives the same, and it doubles not only the area, but also the people, creating the feeling of a crowd in a small hallway. Here, a cozy, intimate feeling remains, while it seems that the room is twice as large as it actually is. I also painted the walls of the hallway in a rich dark color: this is the only dark room in the apartment, so all other rooms seem to be lighter and more spacious. In the common living room, the designer placed a soft group: the Marie’s Corner sofa, Eichholtz armchairs and Objet de Curiosite tables. For the flooring Irina chose a solid board from Finex, for the walls and ceiling - paint from the famous British Little Greene. This part of the public area is intended for receiving guests and socializing, so the owners in it abandoned the traditional TV for the living room.
Irina Krasheninnikova, designer:- From the point of view of design, the entrance hall was especially interesting for me in this project. I love designing spacious hallways, but there was no way to do that here, so I had to use a number of visual tricks. The photo of the hallway gave an interesting effect of "doubling" the space. The mirror gives the same, and it doubles not only the area, but also the people, creating the feeling of a crowd in a small hallway. Here, a cozy, intimate feeling remains, while it seems that the room is twice as large as it actually is. I also painted the walls of the hallway in a rich dark color: this is the only dark room in the apartment, so all other rooms seem to be lighter and more spacious. In the common living room, the designer placed a soft group: the Marie’s Corner sofa, Eichholtz armchairs and Objet de Curiosite tables. For the flooring Irina chose a solid board from Finex, for the walls and ceiling - paint from the famous British Little Greene. This part of the public area is intended for receiving guests and socializing, so the owners in it abandoned the traditional TV for the living room. 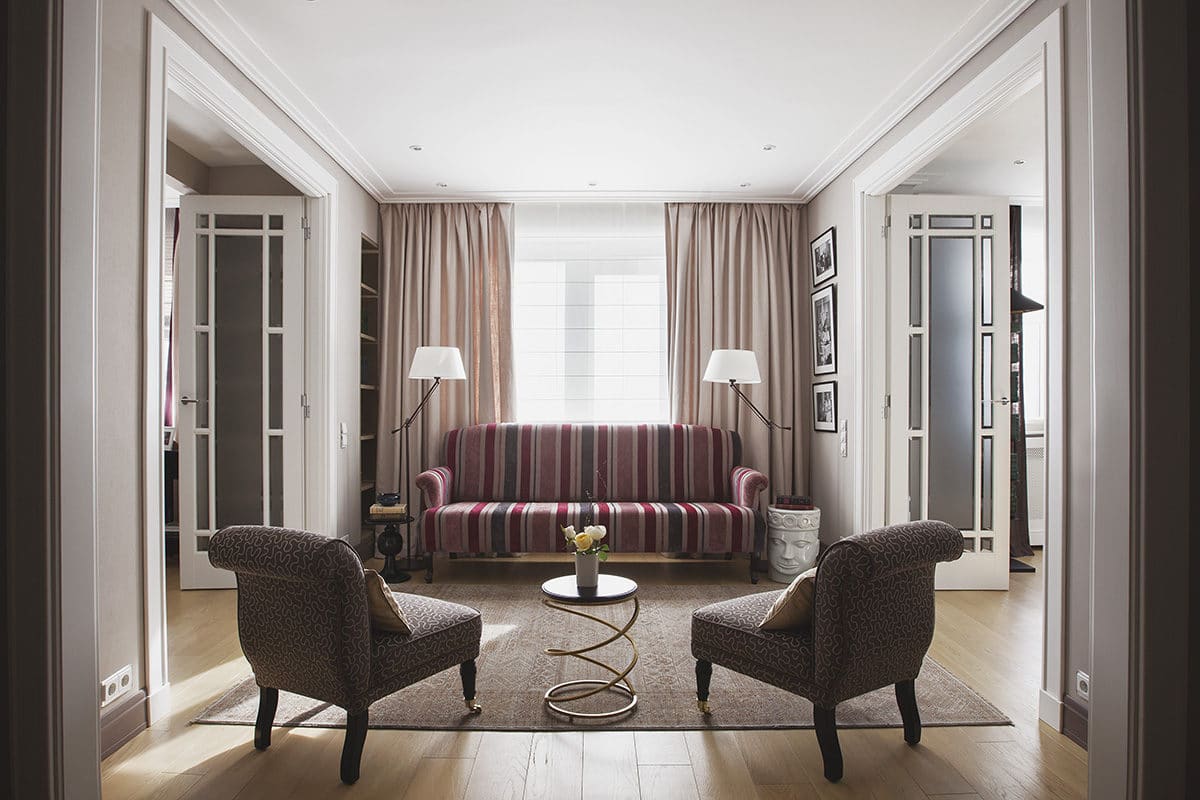
 The adult zone The adult zone opens with a smallliving room - it is a library and TV lounge. Since books are the main hobby of the head of the family, Irina designed this room primarily for him: most of the library is collected here and you can easily retire to reading. Also, in case guests want to stay overnight, a sofa bed from the Italian brand Jesse was placed in the small living room.
The adult zone The adult zone opens with a smallliving room - it is a library and TV lounge. Since books are the main hobby of the head of the family, Irina designed this room primarily for him: most of the library is collected here and you can easily retire to reading. Also, in case guests want to stay overnight, a sofa bed from the Italian brand Jesse was placed in the small living room. 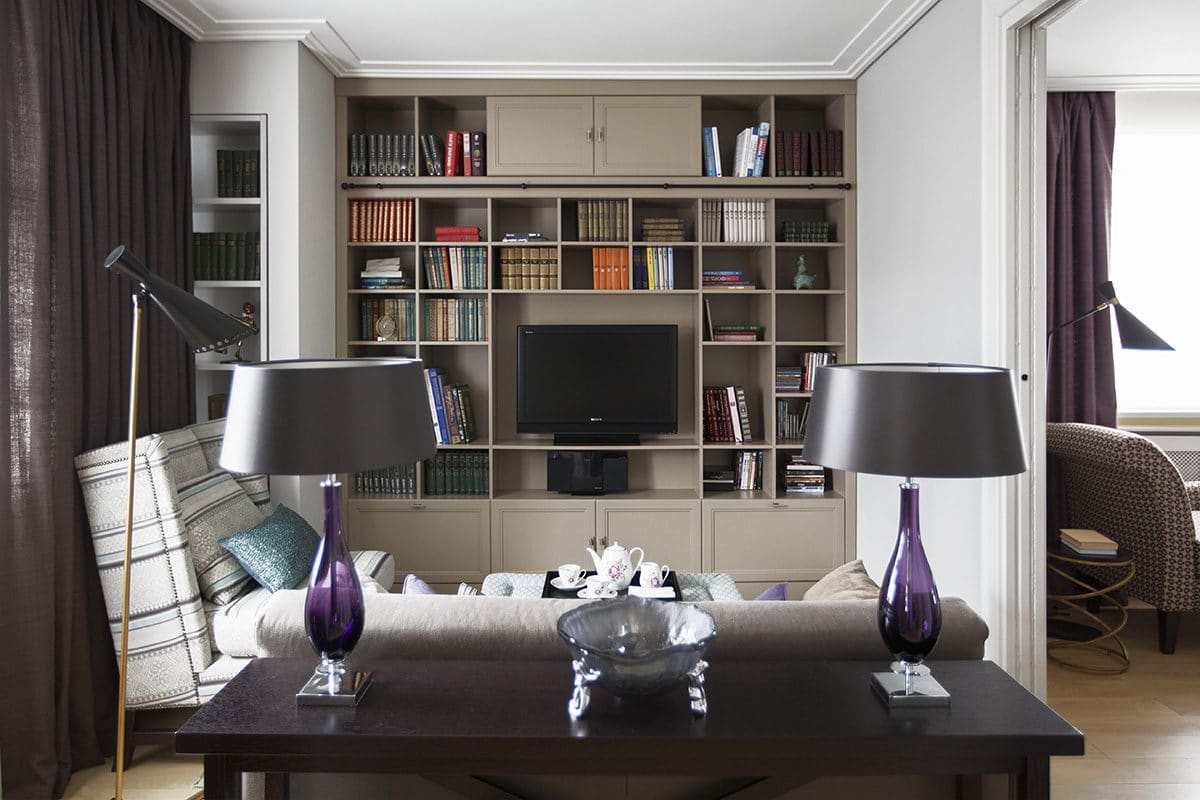
 Irina took into account the owners' love for literature when decorating the bedroom: a cozy reading corner with a couch from Marie’s Corner by the window appeared in the room.
Irina took into account the owners' love for literature when decorating the bedroom: a cozy reading corner with a couch from Marie’s Corner by the window appeared in the room. 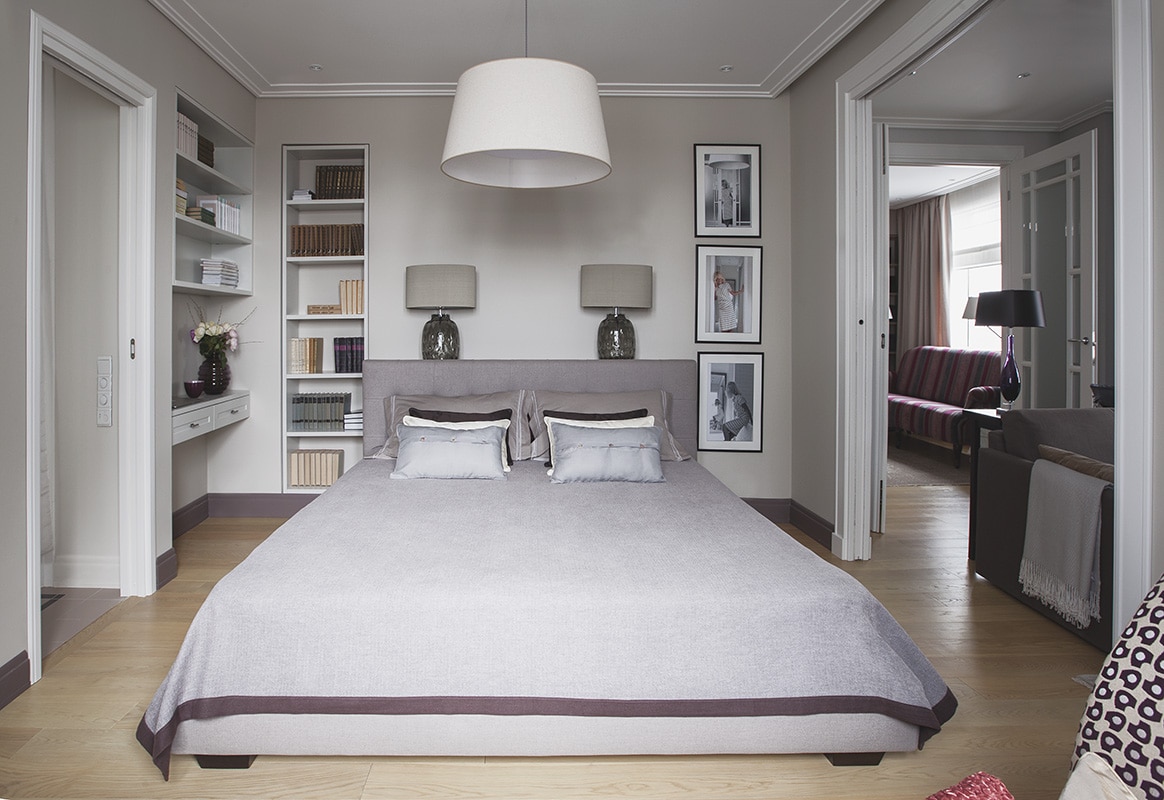
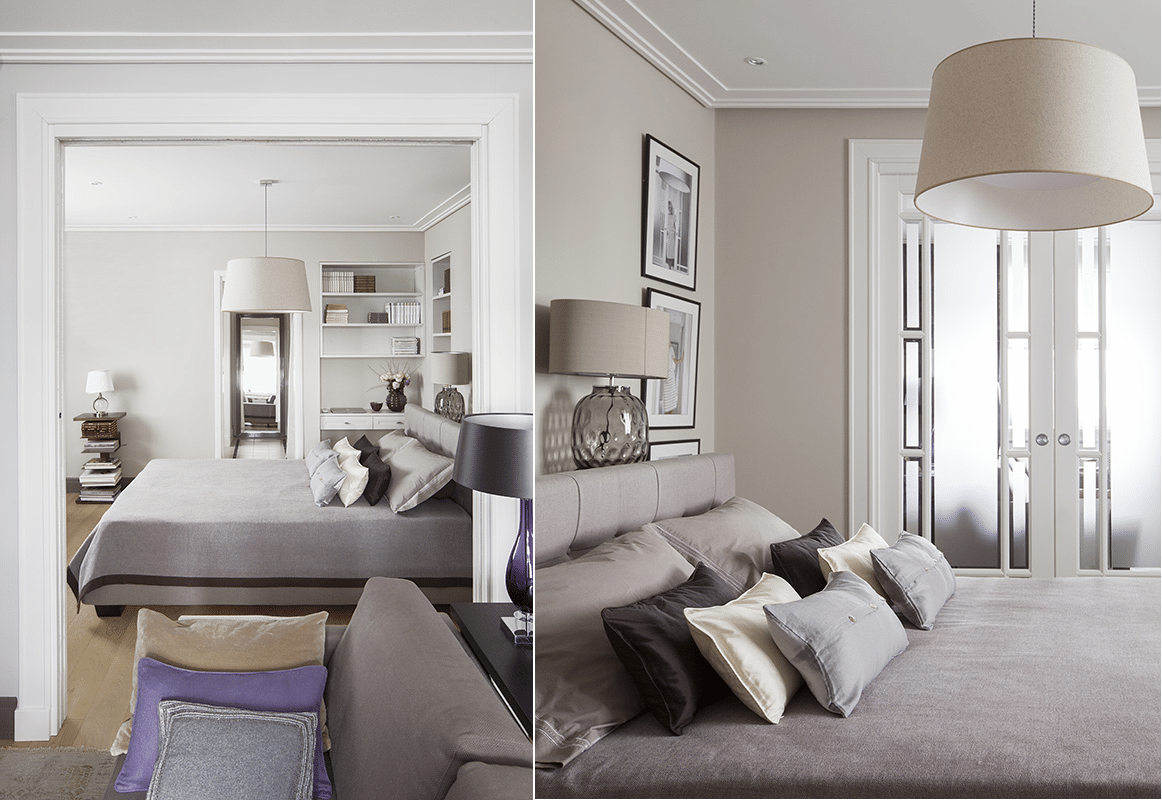 Parent bathroom and wardrobe designerunited in one room with a window, divided into two functional zones. Ceramic tiles were used for finishing walls and floors, and most of the furniture was made to order.
Parent bathroom and wardrobe designerunited in one room with a window, divided into two functional zones. Ceramic tiles were used for finishing walls and floors, and most of the furniture was made to order.  Children's area Children's part of the apartment belongs todaughter and consists of her bedroom, bathroom and dressing room, which is located at the entrance to the bathroom. In the niches in the room, like in the parents' bedroom, bookshelves are organized, and a workplace for study is also allocated.
Children's area Children's part of the apartment belongs todaughter and consists of her bedroom, bathroom and dressing room, which is located at the entrance to the bathroom. In the niches in the room, like in the parents' bedroom, bookshelves are organized, and a workplace for study is also allocated.  The bathroom for the girl Irina has issued in warm pastel colors, and elegant bath on legs Victoria + Albert surrounded with a curtain of fabric Sanderson.
The bathroom for the girl Irina has issued in warm pastel colors, and elegant bath on legs Victoria + Albert surrounded with a curtain of fabric Sanderson.  Storage The apartment has a lot ofvarious storage systems: a wardrobe for outerwear in the hallway, adult and children's dressing rooms, shelves and shelves in the bathrooms. Particular attention has been paid to storage spaces for books - they are found in almost every room. For storing detergents and household utensils, there is a cabinet in the guest toilet, which also has a built-in washing and drying machine.
Storage The apartment has a lot ofvarious storage systems: a wardrobe for outerwear in the hallway, adult and children's dressing rooms, shelves and shelves in the bathrooms. Particular attention has been paid to storage spaces for books - they are found in almost every room. For storing detergents and household utensils, there is a cabinet in the guest toilet, which also has a built-in washing and drying machine.  Lighting Thinking through the light in this project, Irinatook into account the peculiarities of the apartment: thanks to the windows on two sides, at any time of the day it is filled with beautiful gentle light, which the designer tried to emphasize. Growing mirrors were installed along the axes of the enfilades, they reflect natural light from the windows and make the apartment spacious and airy. For the same purpose, lamps, table lamps and glass accessories are introduced into the interior.
Lighting Thinking through the light in this project, Irinatook into account the peculiarities of the apartment: thanks to the windows on two sides, at any time of the day it is filled with beautiful gentle light, which the designer tried to emphasize. Growing mirrors were installed along the axes of the enfilades, they reflect natural light from the windows and make the apartment spacious and airy. For the same purpose, lamps, table lamps and glass accessories are introduced into the interior. 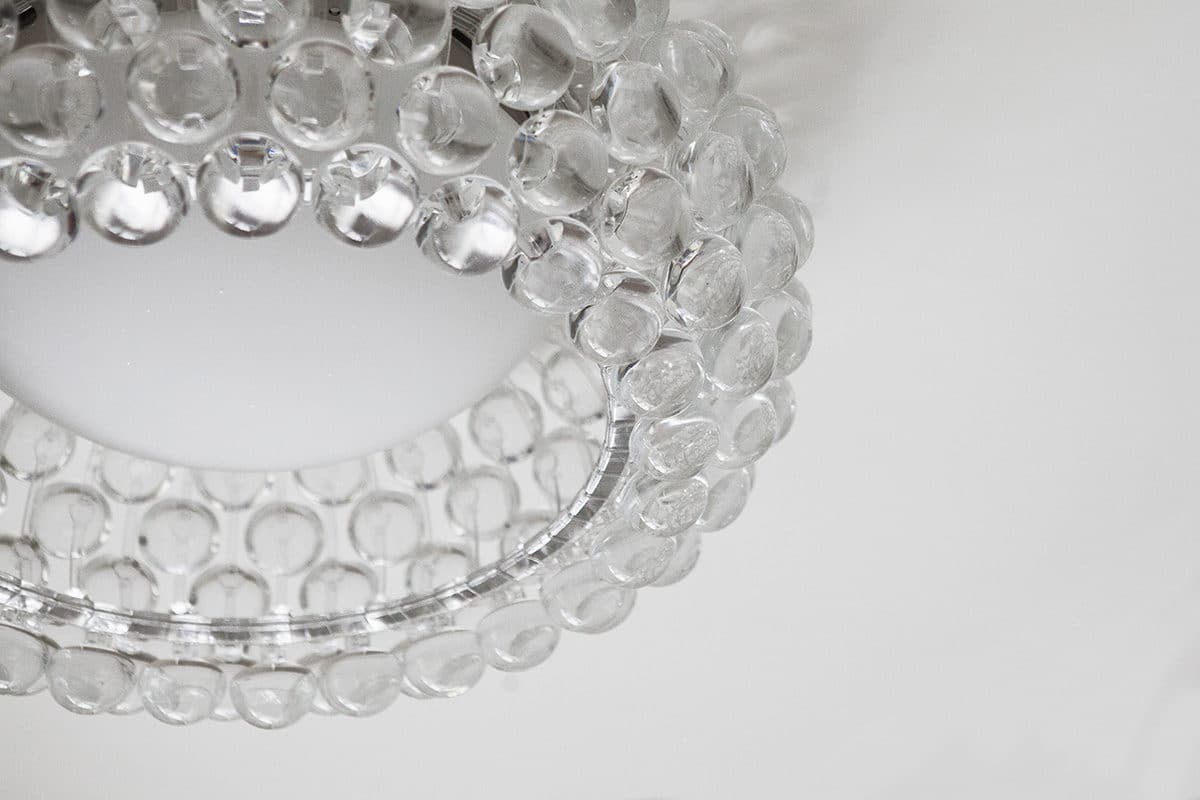
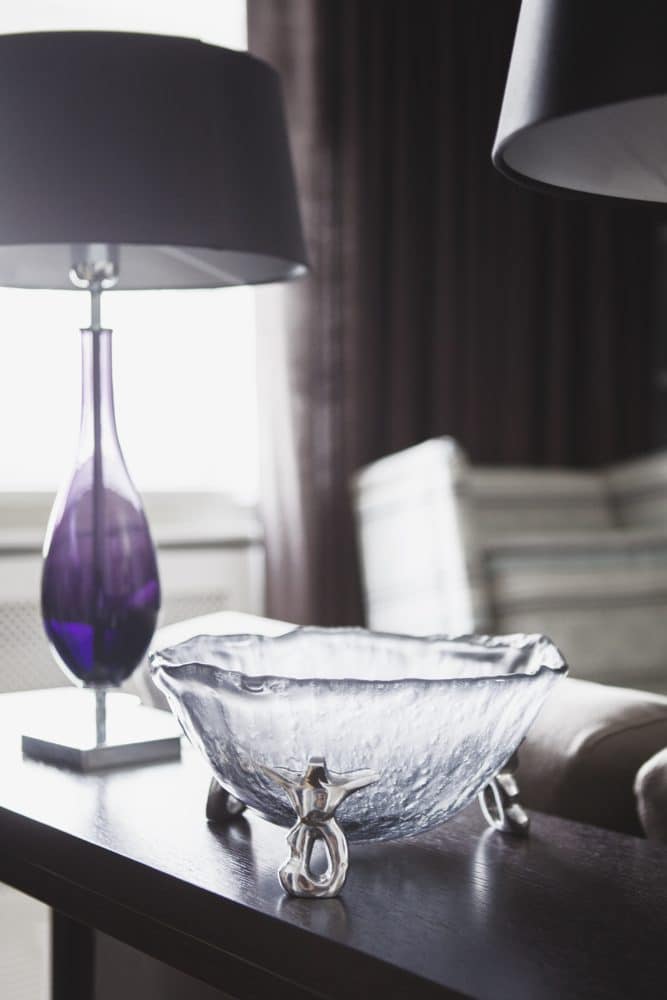 Textiles The owner of the apartment, despite being busy,devotes a lot of time to her hobby: she designs clothes, loves fashion and is well versed in fabrics. That is why the textiles in this interior were selected with special care, attention and love, and even the tiles in the bathrooms resemble capitonné upholstery. Irina, together with the customer, enthusiastically chose and combined patterns and textures, giving preference to natural, tactilely pleasant fabrics: linen, cotton, silk and wool. In addition, carpets play an important role in the project, serving as the finishing touches of the interior.
Textiles The owner of the apartment, despite being busy,devotes a lot of time to her hobby: she designs clothes, loves fashion and is well versed in fabrics. That is why the textiles in this interior were selected with special care, attention and love, and even the tiles in the bathrooms resemble capitonné upholstery. Irina, together with the customer, enthusiastically chose and combined patterns and textures, giving preference to natural, tactilely pleasant fabrics: linen, cotton, silk and wool. In addition, carpets play an important role in the project, serving as the finishing touches of the interior. 
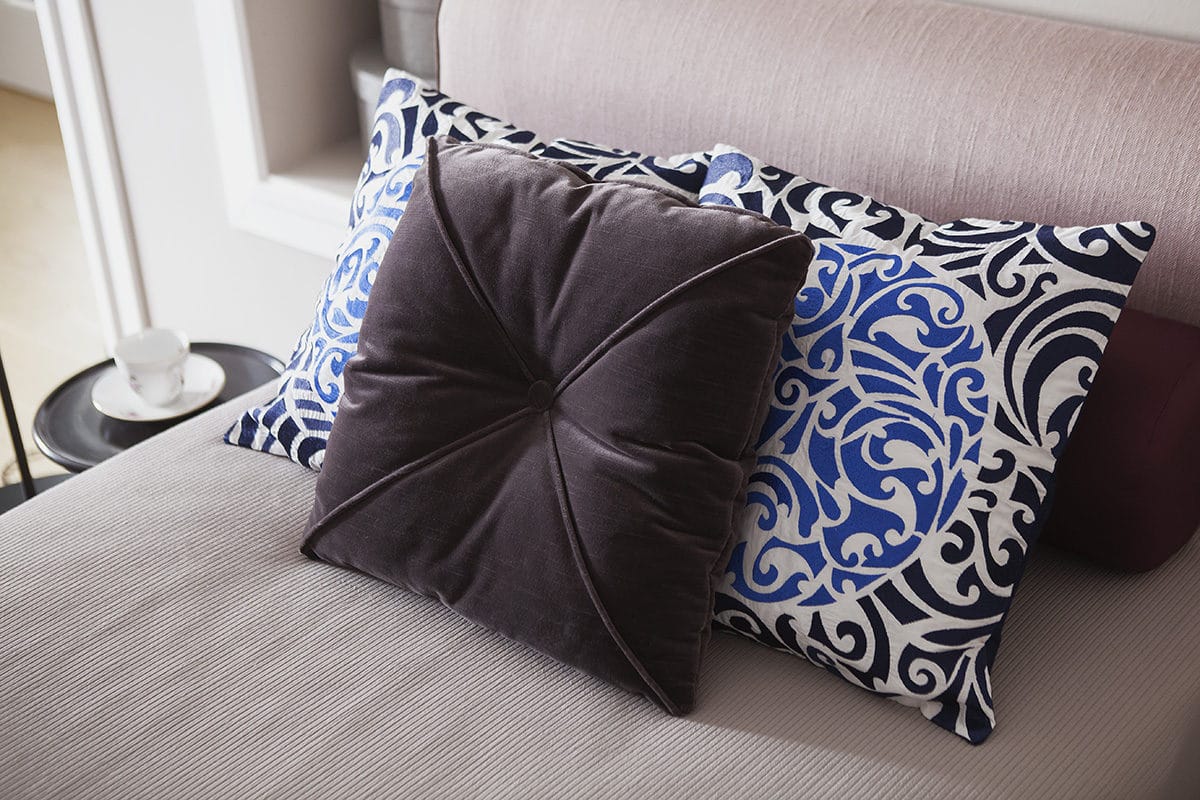
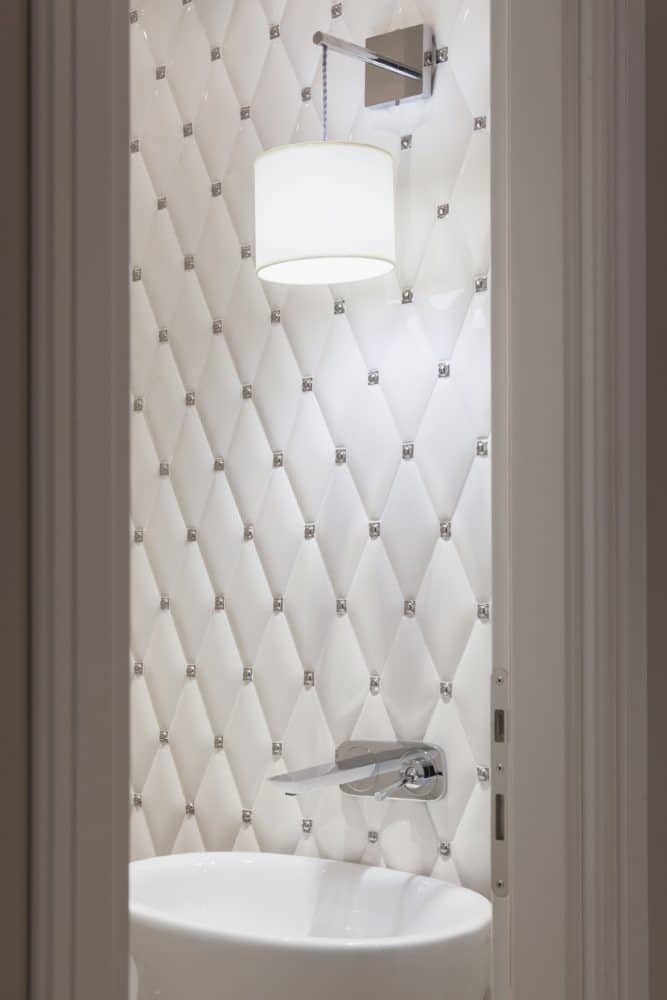 Irina Krasheninnikova, designer:- While working on this project, I developed excellent trusting relationships with customers, it was very interesting for us to cooperate. The owner of the apartment easily agreed to all new and unusual planning solutions, materials and ideas, without exhausting herself or me with long doubts. Working on this interior gave us all pleasure, and its result brought joy to me and the inhabitants of the apartment. In this interior were used: Entrance hall:
Irina Krasheninnikova, designer:- While working on this project, I developed excellent trusting relationships with customers, it was very interesting for us to cooperate. The owner of the apartment easily agreed to all new and unusual planning solutions, materials and ideas, without exhausting herself or me with long doubts. Working on this interior gave us all pleasure, and its result brought joy to me and the inhabitants of the apartment. In this interior were used: Entrance hall:
- The banquet is made to order according to the sketches of the designer;
- photo on the wall - Alexey Dovgan;
- ceiling lamps - Fabbian (Italy);
- wall lamps - "Geometry" (Russia);
- mirror - Mugali (Spain);
- paint for walls and ceiling - Little Greene (UK);
- ceramic tiles on the floor - Ceramica Vogue (Italy).
Kitchen-dining room:
- kitchen set - Aster (Italy);
- dining table - Emmemobili (Italy);
- chairs - Сurations Limited (USA);
- Technology - Miele (Germany);
- suspended lamp - Swarovski (Austria);
- paint for walls and ceiling - Little Greene (UK);
- Flooring - Finex (Russia).
Living room:
- sofa - Marie's Corner (Belgium);
- armchairs - Eichholtz (Holland);
- tables - Objet de Curiosite (France);
- ceramic table - "Geometry" (Russia), model "Head";
- floor lamps - Bellino (Italy);
- curtains, upholstery of a sofa and armchairs - Swaffer (Great Britain) and Sanderson (Great Britain);
- decorative pillows - Zara Home (Spain);
- carpet - Dovlet House (Russia);
- paint for walls and ceiling - Little Greene (UK);
- Flooring - Finex (Russia).
Small living room:
- sofa bed - Jesse (Italy);
- armchair - Marie's Corner (Belgium);
- The console behind the sofa and the pouf are made to order according to the sketches of the designer;
- floor lamp - La Fibule (France);
- lamps on the console - Heathfield (UK);
- ceiling lamp in the center of the room - Alt Lucialternative (Italy);
- glass bowl on the console - Nafpliotis (Greece);
- turquoise ceramic vases - D.V. D'Sign (Belgium);
- carpet - Dovlet House (Russia);
- decorative pillows - Zara Home (Spain);
- curtains, upholstery of a sofa and armchairs - Swaffer (Great Britain) and Sanderson (Great Britain);
- paint for walls and ceiling - Little Greene (UK);
- Flooring - Finex (Russia).
Guest bathroom:
- mixer - Hansgrohe (Germany);
- Sanitaryware - Ceramica Catalano (Italy);
- wall lamp - "Geometry" (Russia);
- color lithography - Manlio Alzetta;
- ceramic tiles - Adex (Spain);
- Flooring - Finex (Russia).
Bedroom of parents:
- bed - Bolzan Letti (Italy);
- The bedside table is made to order according to the sketches of the designer;
- a couch - Marie's Corner (Belgium);
- table - Objet de Curiosite (France)
- suspended lamp - "Geometry";
- floor lamp - Objet de Curiosite (France);
- table lamps near the bed - Heathfield (UK);
- table lamp on the dressing table - Eichholtz (Holland);
- carpet - Dovlet House (Russia);
- decorative pillows - Zara Home (Spain);
- curtains, upholstery of a sofa and armchairs - Swaffer (Great Britain) and Sanderson (Great Britain);
- color lithography - Zu Ming Ho;
- paint for walls and ceiling - Little Greene (UK);
- Flooring - Finex (Russia).
Parents Bathroom:
- mixers - Hansgrohe (Germany);
- Sanitaryware - Ceramica Catalano (Italy);
- cabinet, wardrobes and pouf are made to order according to the sketches of the designer;
- wall lamp - Fabbian (Italy);
- Ceiling lamp - Caboche (Italy);
- curtain and padding upholstery - Sanderson (UK);
- mirror - Francesco Cesare (Italy);
- dish on the wall above the mirror - FOS (Italy);
- ceramic tiles - Adex (Spain);
- ceramic tiles on the floor - Ceramica Vogue (Italy).
Daughter bedroom:
- bed - Bolzan Letti (Italy);
- curbstones - Eichholtz (Holland);
- a side table for books and a round table - Objet de Curiosite (France);
- armchair - La Fibule (France);
- desk and chair - the property of the customer;
- ceiling lamp - the property of the customer;
- floor lamp - La Fibule (France);
- table lamp - Eichholtz (Holland);
- carpet - Dovlet House (Russia);
- decorative pillows - Zara Home (Spain);
- curtains, upholstery of a sofa and armchairs - Swaffer (Great Britain) and Sanderson (Great Britain);
- color lithography - Zu Ming Ho;
- glass vases on the window - Iittala (Finland);
- paint for walls and ceiling - Little Greene (UK);
- Flooring - Finex (Russia).
The daughter's bathroom:
- mixers - Hansgrohe (Germany);
- Sanitaryware - Ceramica Catalano (Italy);
- bath - Victoria + Albert (United Kingdom);
- the rack is made to order according to the sketches of the designer;
- a table - Eichholtz (Holland);
- chair - the property of the customer;
- wall lamps - Caboche (Italy);
- curtains at the bath and a padded chair - Sanderson (UK);
- ceramic vase-shop Farol (Russia);
- ceramic tiles - Ceramica Vogue (Italy).
Photographer - Yuri Grishko.


