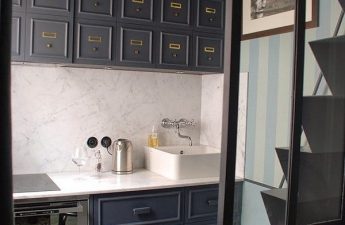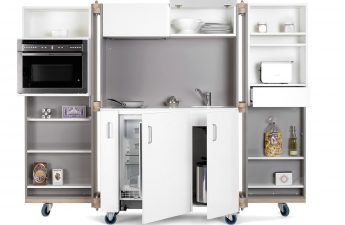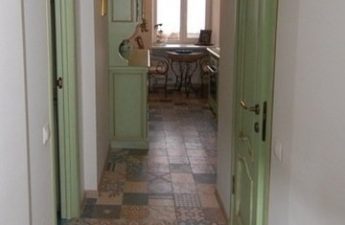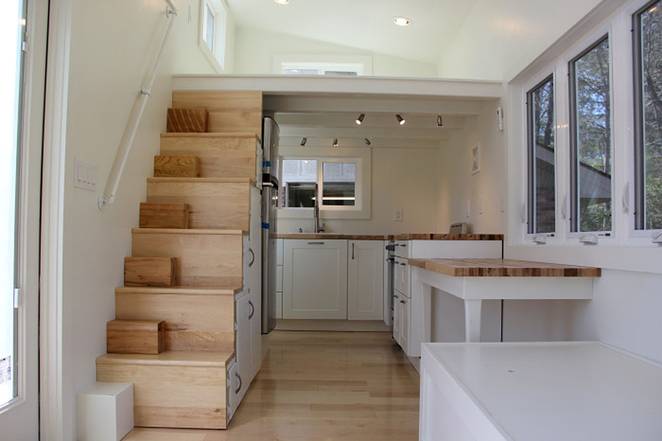 Small house with a large kitchen RecentlyA small house with a large kitchen is no longer surprising. Many people are able to get creative with the layout of the kitchen in order to save as much space as possible. In this article, we will show you an example of one unusual one that will save a huge amount of space for the items you want.
Small house with a large kitchen RecentlyA small house with a large kitchen is no longer surprising. Many people are able to get creative with the layout of the kitchen in order to save as much space as possible. In this article, we will show you an example of one unusual one that will save a huge amount of space for the items you want. 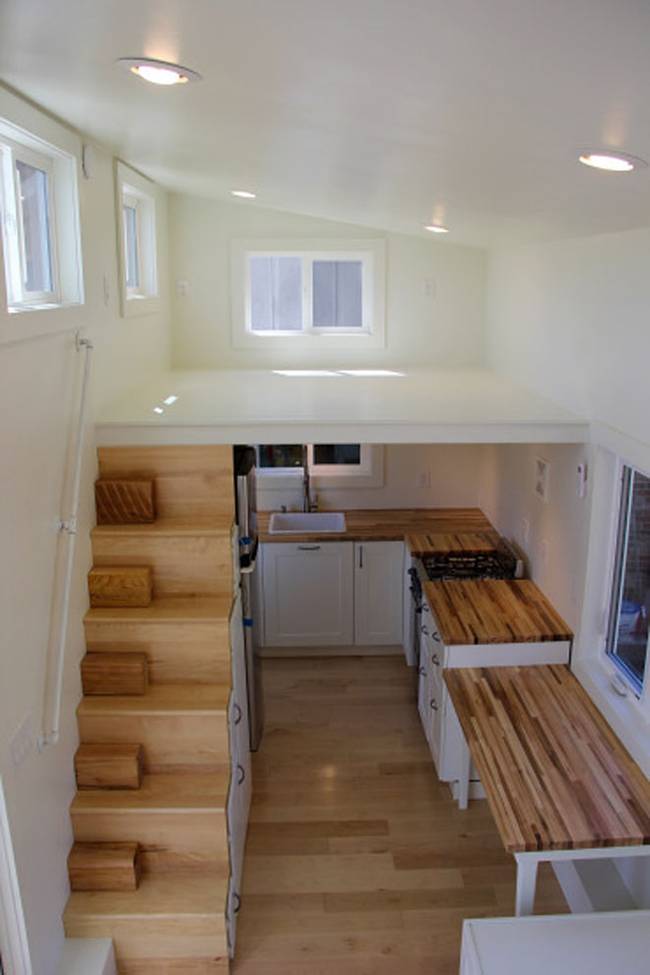 The kitchen in the tiny house The kitchen in this house hasthe shape of the letter L because of the ladder to the left. Due to the large number of work surfaces and pedestals, the kitchen seems very large, although a certain number of shelves slightly increased the functionality of the room.
The kitchen in the tiny house The kitchen in this house hasthe shape of the letter L because of the ladder to the left. Due to the large number of work surfaces and pedestals, the kitchen seems very large, although a certain number of shelves slightly increased the functionality of the room. 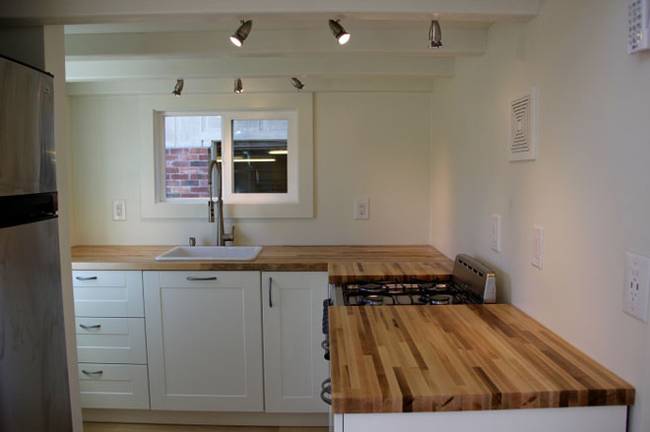 A large number of working surfaces is very functional.
A large number of working surfaces is very functional. 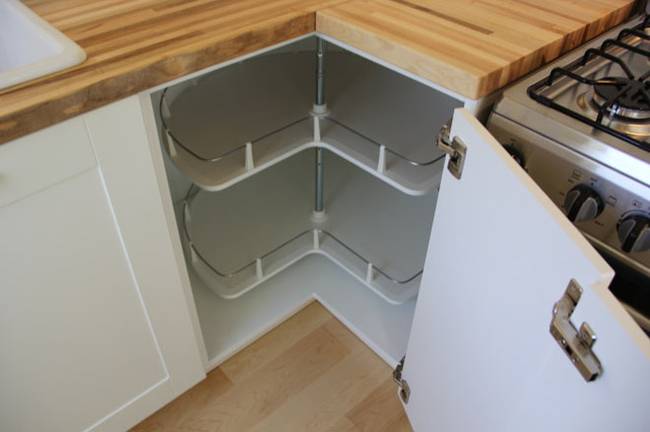 Corner shelf inside the cabinet
Corner shelf inside the cabinet 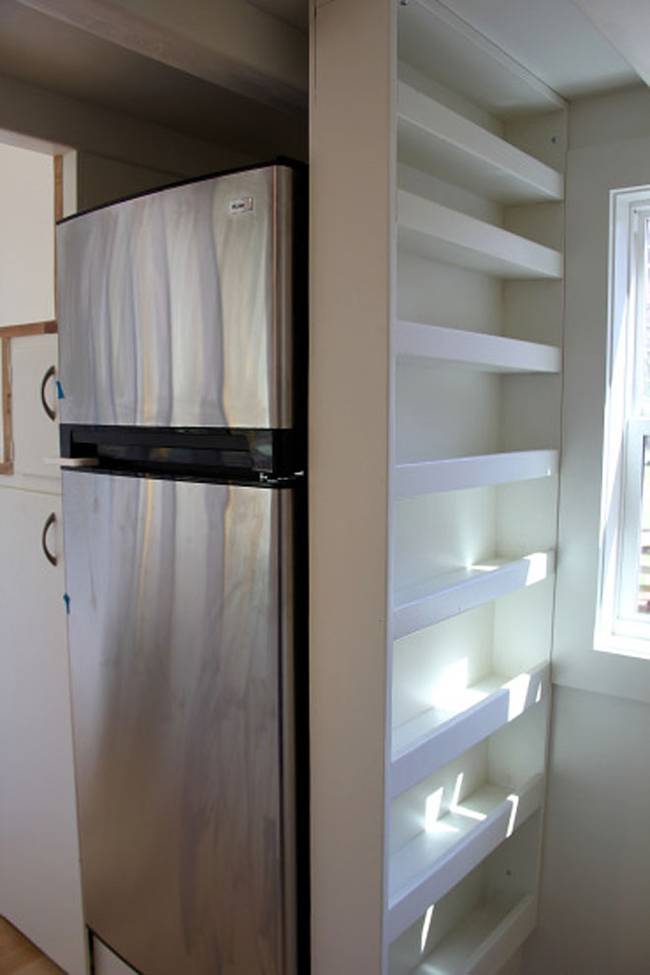 A large slab is placed between the thumbs.
A large slab is placed between the thumbs.  Refrigerator behind the shelves
Refrigerator behind the shelves 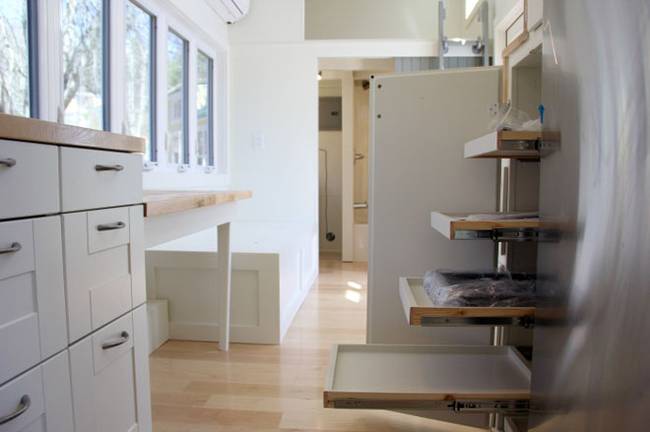 Functional cabinets Cabinets and stairs are equipped with a large number of shelves and pull-out drawers.
Functional cabinets Cabinets and stairs are equipped with a large number of shelves and pull-out drawers. 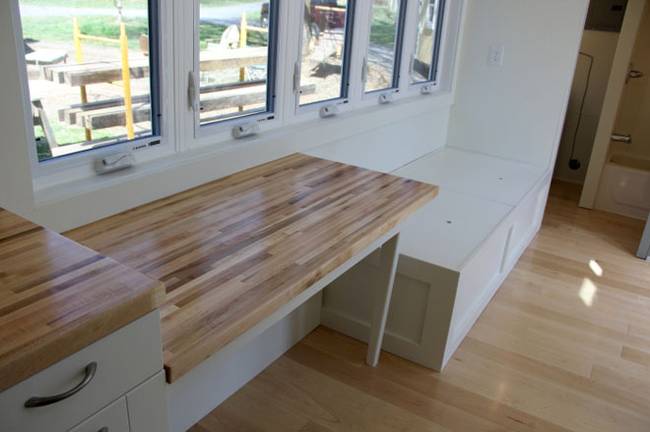 Dining area
Dining area 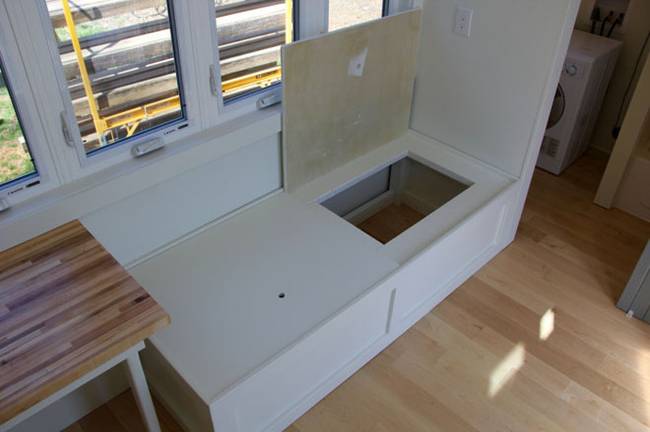 Storage space in the bench in the dining area. Opposite the stairs and the refrigerator there is a dining area: a table and a bench, which also has free space.
Storage space in the bench in the dining area. Opposite the stairs and the refrigerator there is a dining area: a table and a bench, which also has free space. 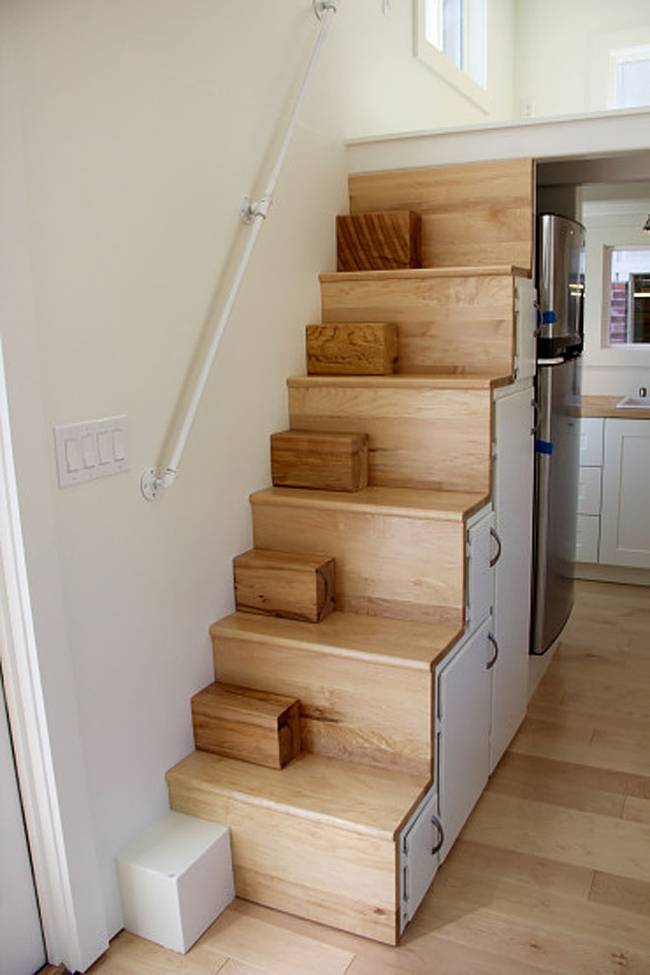 Functional staircase
Functional staircase 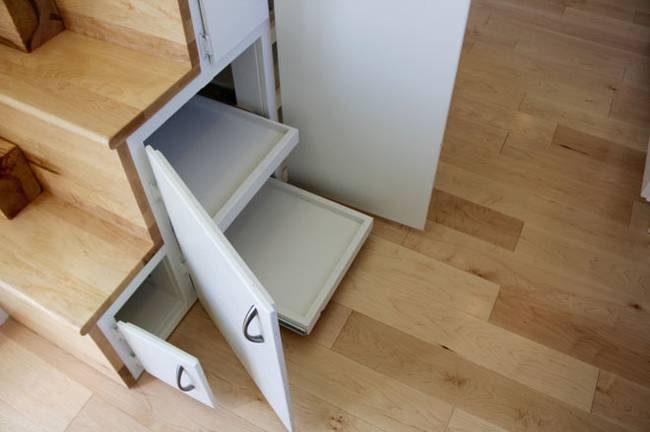 The drawers inside the stairs Every step of the stairsequipped as a pantry for things and products. On the steps themselves are movable wooden blocks, which make it easier for animals to climb to the second floor.
The drawers inside the stairs Every step of the stairsequipped as a pantry for things and products. On the steps themselves are movable wooden blocks, which make it easier for animals to climb to the second floor. 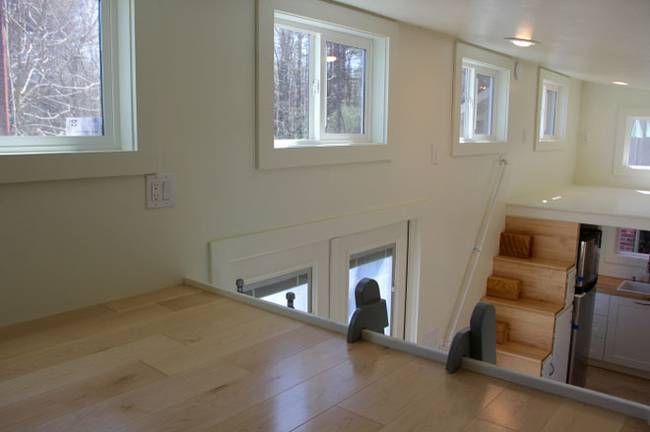 Windows make the space lighter than the lofts on the secondthe floor is lit naturally due to the many windows through which a beautiful view of nature opens. Thus, a tiny house can be made even more functional through the use of various interior items as additional storage space. The staircase was an excellent example of how to save more space even in the smallest room.
Windows make the space lighter than the lofts on the secondthe floor is lit naturally due to the many windows through which a beautiful view of nature opens. Thus, a tiny house can be made even more functional through the use of various interior items as additional storage space. The staircase was an excellent example of how to save more space even in the smallest room. 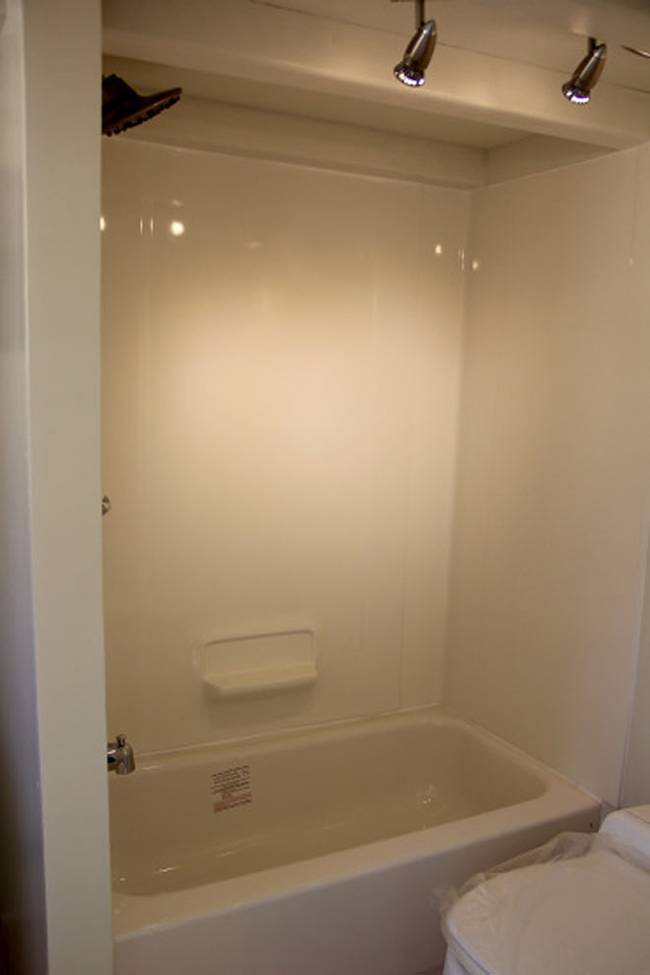 Bathroom
Bathroom 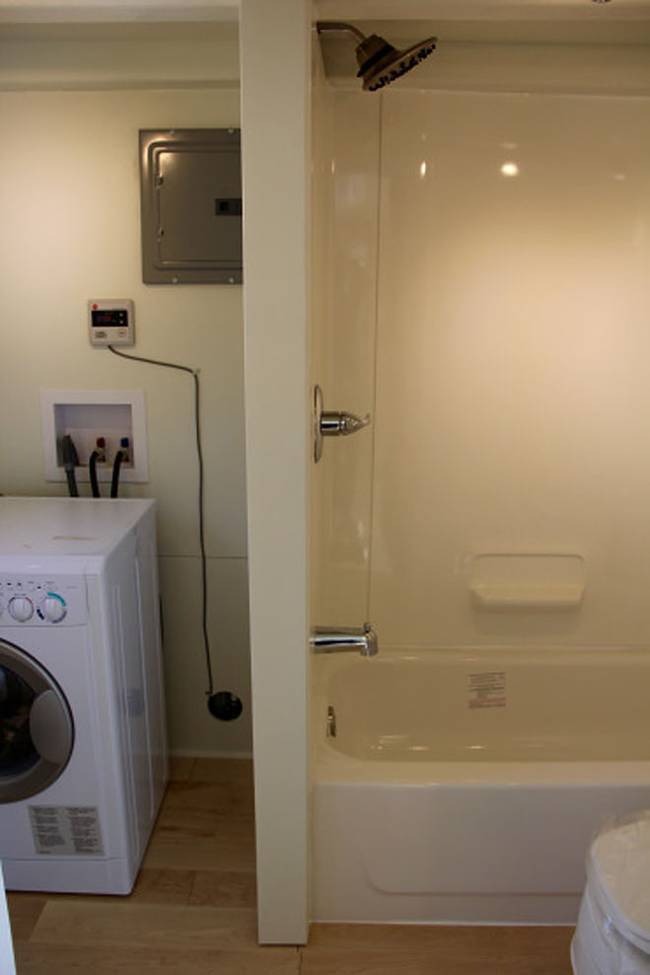 Laundry
Laundry
Small house with a large kitchen: an example of interior design

