For most people, the kitchen is the mostfavorite place in the house. There is nothing more pleasant than to gather on it with the whole family at dinner or sit out with the best friends for a cup of sweet-scented tea. But few of the inhabitants of urban apartments can boast of large dimensions of their own kitchen. This is especially true for "Khrushchev" and panel houses. In order to increase the area of the room intended for cooking, it is often combined with the living room, thus creating a spacious room that simultaneously functions as a kitchen, a dining room and a hall. This kind of redevelopment has many nuances, so before deciding on it, the apartment owners need to carefully weigh the pros and cons of this design decision. 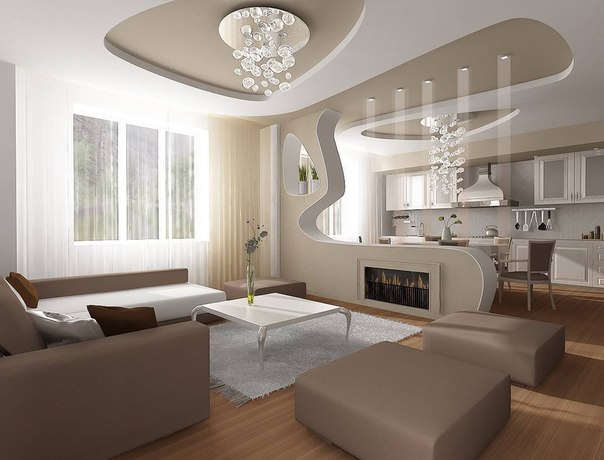 The kitchen, combined with the living room visually increases the space of the small apartment.
The kitchen, combined with the living room visually increases the space of the small apartment.
Demolition of the wall between the kitchen and the hall: requirements and methods
Uniting the kitchen and hall into one openspace requires a partial or complete demolition of the wall located between these two rooms. To remove the wall between the rooms, the owner of the housing will need to obtain an official permission to redevelop, which is issued by the local housing inspection. In the process of redevelopment it is necessary to observe a number of the most important building standards: 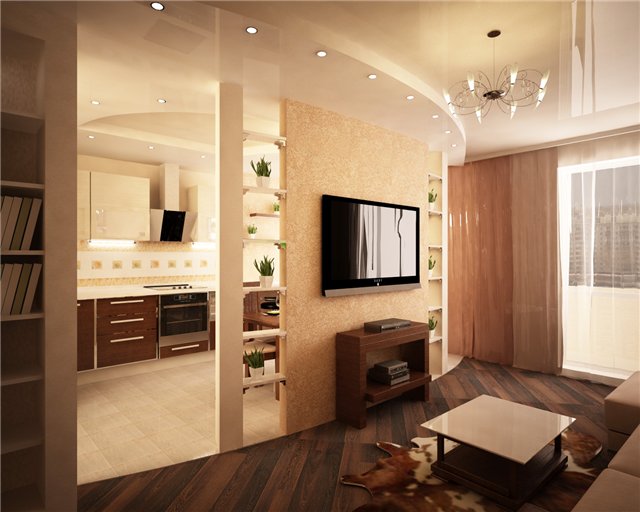 The wall, which is planned to be connected, should not be a carrier.
The wall, which is planned to be connected, should not be a carrier.
You can unite the kitchen with a hall in two ways. 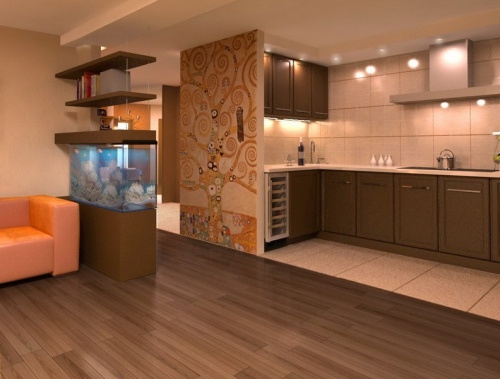 Full demolition of the wall between the kitchen and the living room will create one large space.
Full demolition of the wall between the kitchen and the living room will create one large space.
Back to contents</a>
Zoning options in a combined kitchen / living room
Open kitchen, combined with the living room, requiresspecial approach to zoning. In the arsenal of modern designers, there are many ways to separate the working kitchen area from the rest zone. You can divide the space with different levels of the floor and ceiling, lighting, contrasting floor coverings, bar counter, ceiling beam, etc. 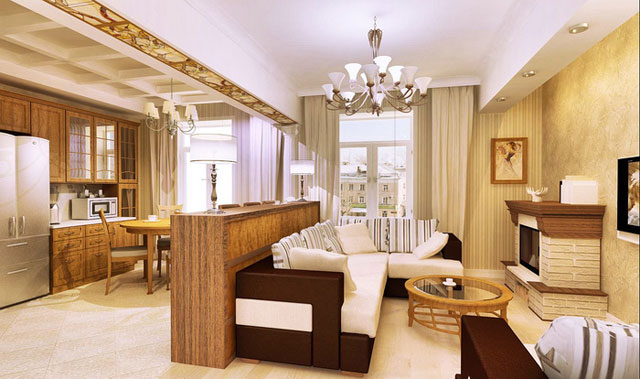 The kitchen can be divided from the living room with furniture items, for example, a bar counter.
The kitchen can be divided from the living room with furniture items, for example, a bar counter.
Back to contents</a>
Features of the arrangement of the kitchen-living room
Particular attention should be paid to choosing furniture inkitchen-living room. Furniture for all zones should be made in a single stylistic and color scheme, have the same doors, shelves, handles and other elements. Such a design approach will emphasize the unity of the space of the room. An open kitchen has a number of shortcomings, which must be taken into account by a person who has conceived the idea of replanning a house. 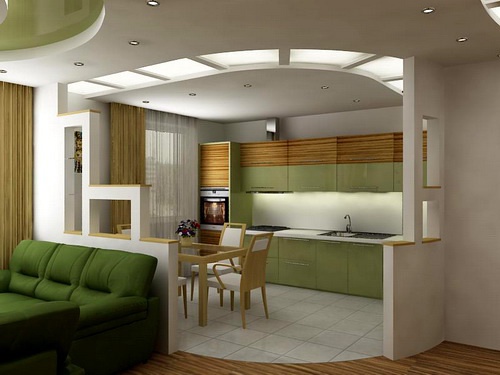 The interior of the kitchen and the living room should be made inuniform color style. All the smells that appear in the kitchen during the cooking process will instantly spread into the living room. A powerful and low-noise extractor installed in the cooking zone will help to correct the situation. The system of forced ventilation in this case, too, will not be superfluous. Foreign smells in the recreation area is not the only inconvenience that the kitchen, combined with the hall, can deliver to the dwellers. Refrigerator, microwave oven, electric meat grinder and other kitchen appliances with their noise can spoil the rest of the household. Ideal option for the rooms combined with the kitchen will be the purchase of noiseless household appliances or models that create a minimum noise level during operation. In the kitchen, especially if the house is used to cooking often, it is very difficult to maintain an ideal order. In order to prevent the guests from seeing the numerous pots, plates and other kitchen utensils, the owners should take care that there are enough compartments, shelves and drawers for storage of things necessary for cooking in the lockers. In the open kitchen it is desirable to purchase built-in appliances, as it always fits organically into the overall interior of the room. If every thing has its place, then the kitchen and the living room will be in perfect order.
The interior of the kitchen and the living room should be made inuniform color style. All the smells that appear in the kitchen during the cooking process will instantly spread into the living room. A powerful and low-noise extractor installed in the cooking zone will help to correct the situation. The system of forced ventilation in this case, too, will not be superfluous. Foreign smells in the recreation area is not the only inconvenience that the kitchen, combined with the hall, can deliver to the dwellers. Refrigerator, microwave oven, electric meat grinder and other kitchen appliances with their noise can spoil the rest of the household. Ideal option for the rooms combined with the kitchen will be the purchase of noiseless household appliances or models that create a minimum noise level during operation. In the kitchen, especially if the house is used to cooking often, it is very difficult to maintain an ideal order. In order to prevent the guests from seeing the numerous pots, plates and other kitchen utensils, the owners should take care that there are enough compartments, shelves and drawers for storage of things necessary for cooking in the lockers. In the open kitchen it is desirable to purchase built-in appliances, as it always fits organically into the overall interior of the room. If every thing has its place, then the kitchen and the living room will be in perfect order.


