Как использовать угловое мансардное пространство with very low ceilings and sloping walls? It is difficult to place standard furniture in such an apartment, and the feeling of tightness does not give rest. But these problems can be solved. Let's look at an example from Sweden. Designers have made an attic apartment in an old house cozy, beautiful and spacious. This apartment is located in Sweden, in Gothenburg. Its area is 87 square meters. Layout - corner location. The apartment has two small separate bedrooms, a spacious living room that is combined with a dining room and kitchen. Here disadvantages turned into advantages. For example, protruding wooden beams, which emphasize all the "charms" of a room of this configuration, perform different functions.
The abundance of light will relieve a sense of narrowness
За счёт того, что квартира имеет угловую layout, it is filled from several sides with an abundant stream of daylight. Due to the fact that the windows are built not only into the walls, but also into the ceiling, the apartment receives an additional source of illumination, which visually makes the room more spacious. So, the feeling of tightness disappears. On the contrary, the architectural characteristics of the apartment are emphasized. Our opinion: - The big advantage of the apartment is the absence of partitions and the presence of spotlights, wall sconces, chandeliers and table lamps. 
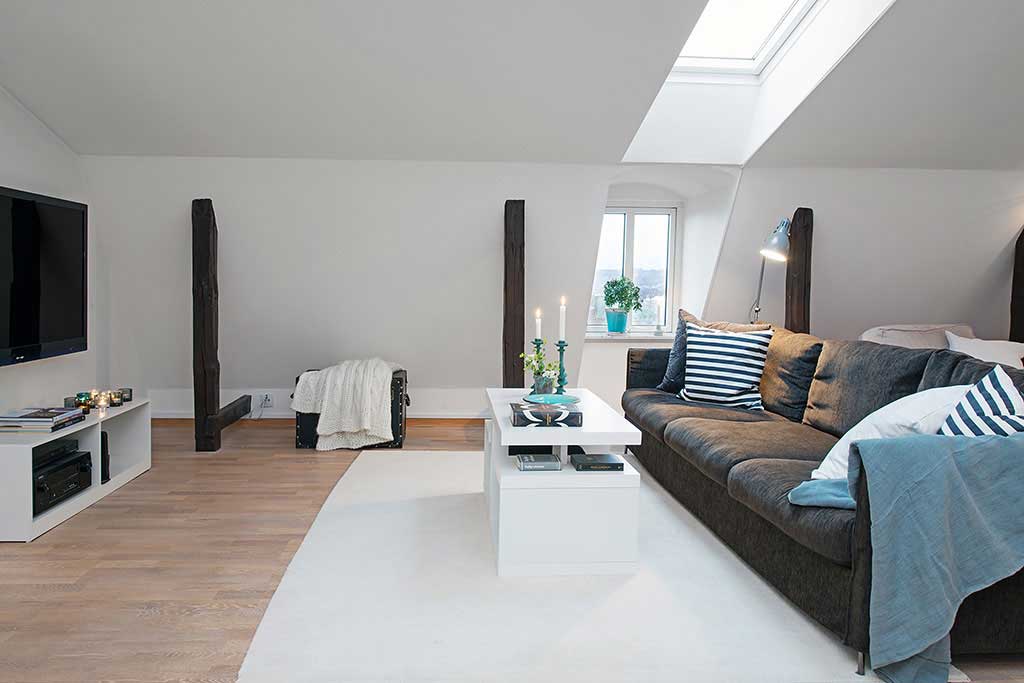
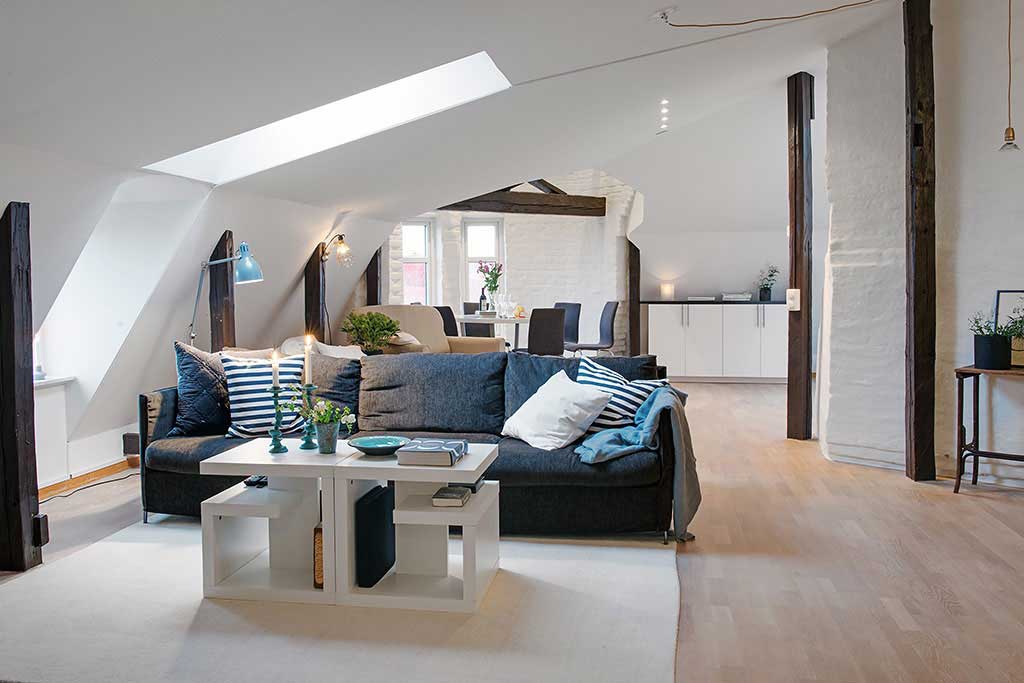
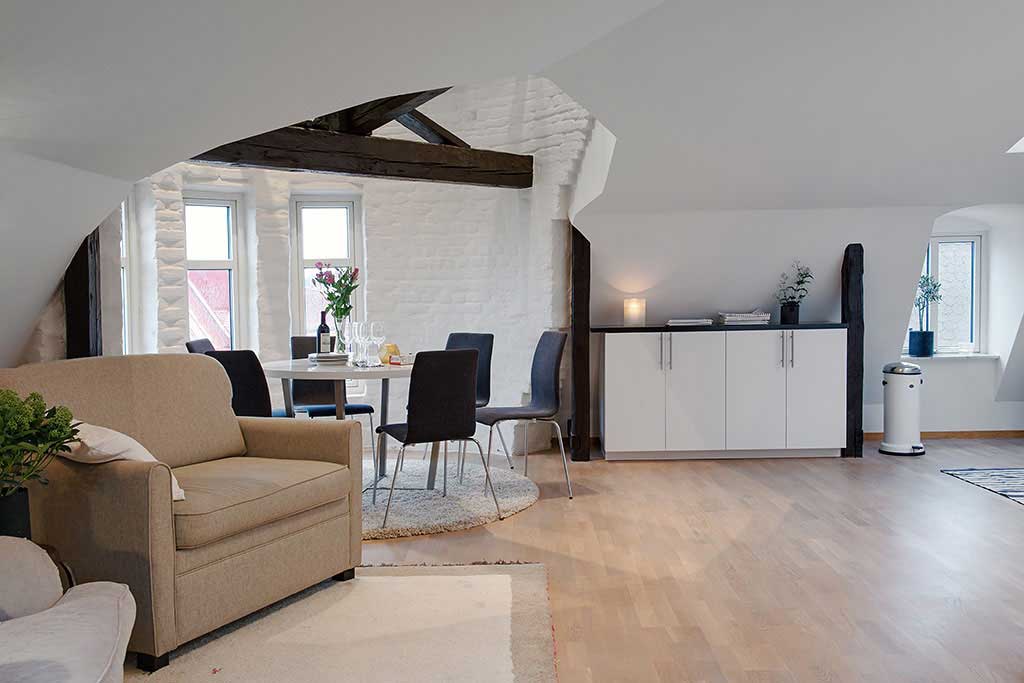
Skillful zoning and appropriate style
From the doorway, you can immediately see where the hallway is,living room, dining room and kitchen. The floor in the hallway is highlighted in a different color and material than in the entire apartment. There is also a beautiful chandelier and a mirror, which "echo" with each other in gold color. An unusual white-painted brickwork acts as a small partition between the living room and the hallway. Furniture, carpets, lighting fixtures are arranged in such a way that there is free space for movement. Our opinion - Scandinavian style is ideal for such an apartment. The abundance of light color is just appropriate here. Wooden beams are everywhere, so they decided to find a worthy functional use for them. They look contrasting in the interior and highlight each area in the apartment. 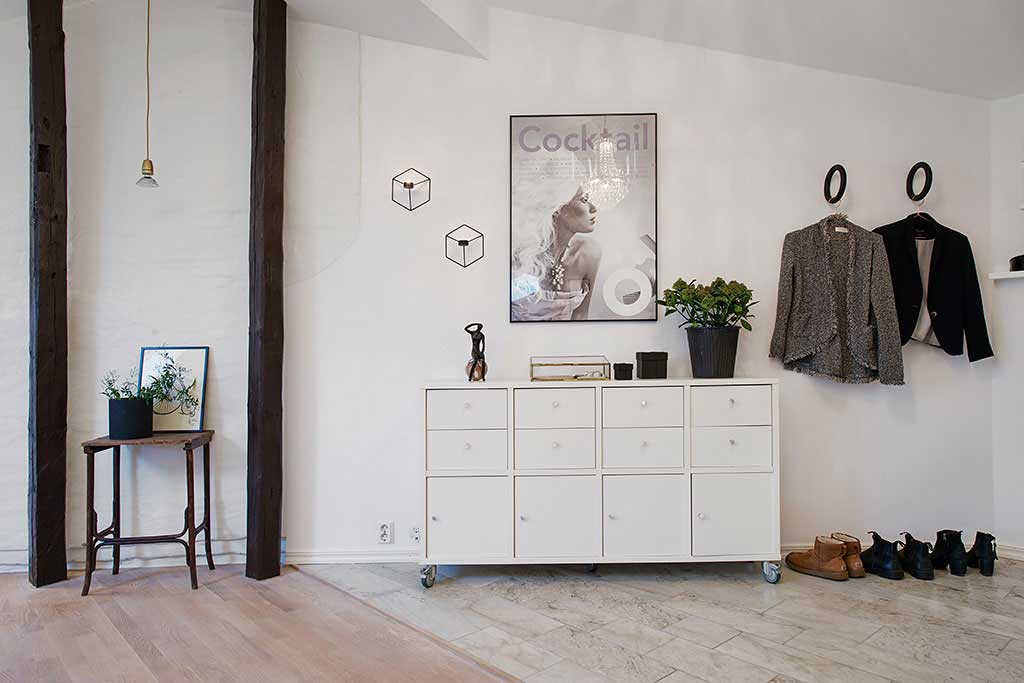


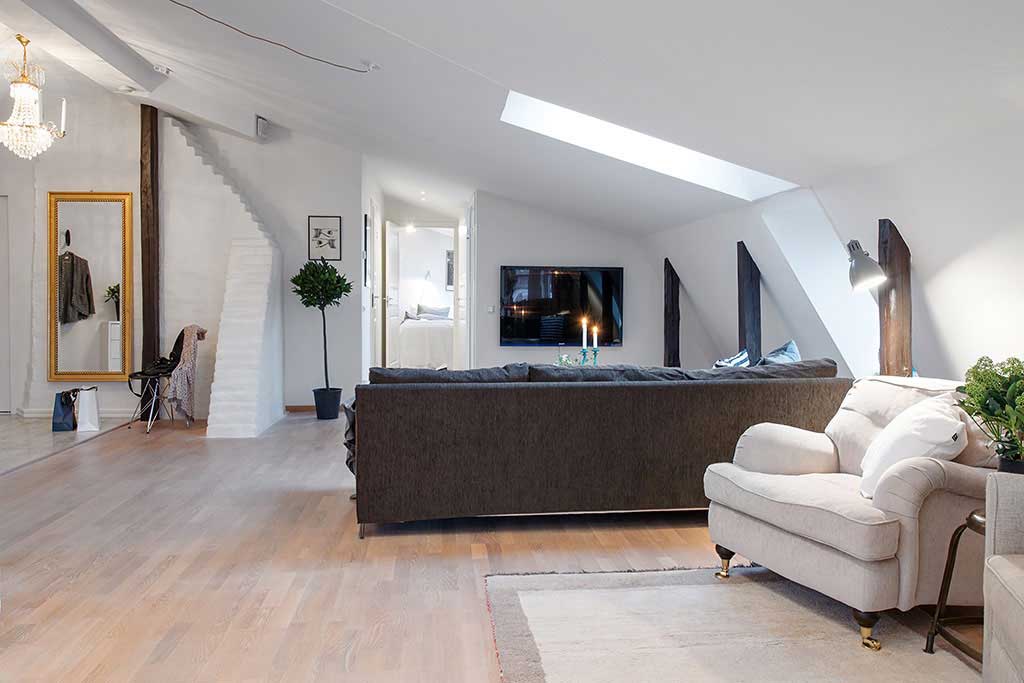 Very interesting looks wooden simpleA bookcase placed between two beams in the living room area. Kitchen cabinets that stand between the beams look no less original. The vertical position of the beams makes the space higher.
Very interesting looks wooden simpleA bookcase placed between two beams in the living room area. Kitchen cabinets that stand between the beams look no less original. The vertical position of the beams makes the space higher. 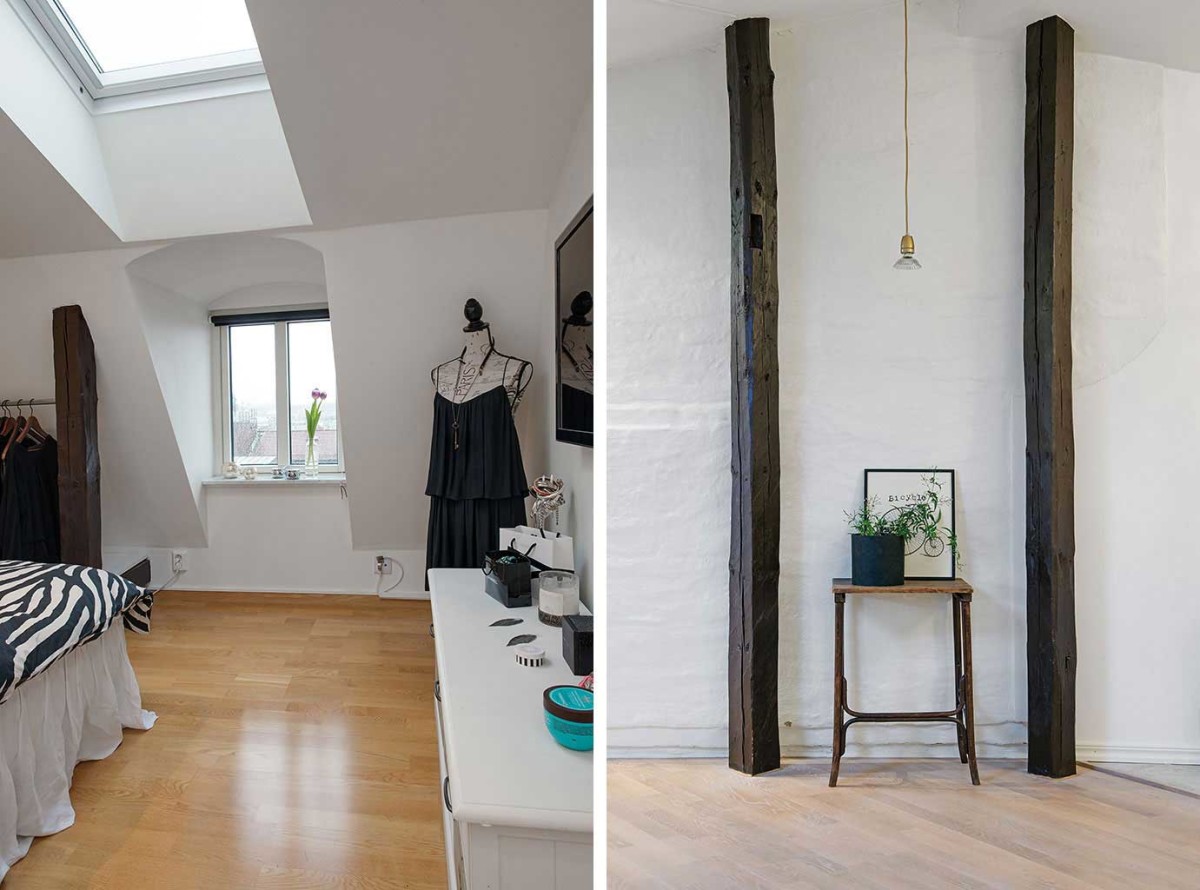 The zone of the dining room is felt in a special way, warm andcozy. It became a separation center between the kitchen and the living room, as well as the main decoration of the apartment. The beams on the ceiling stand out and underscore the architecture of the building. In the kitchen, a part of the wall "has something in common" with the beams. So the space looks holistically.
The zone of the dining room is felt in a special way, warm andcozy. It became a separation center between the kitchen and the living room, as well as the main decoration of the apartment. The beams on the ceiling stand out and underscore the architecture of the building. In the kitchen, a part of the wall "has something in common" with the beams. So the space looks holistically. 

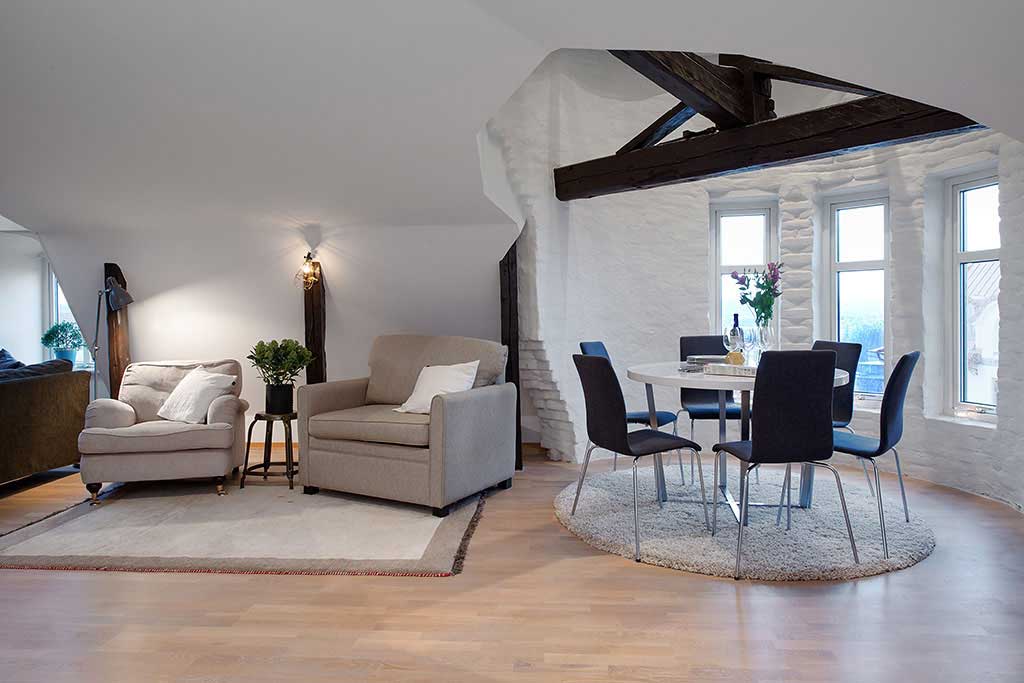
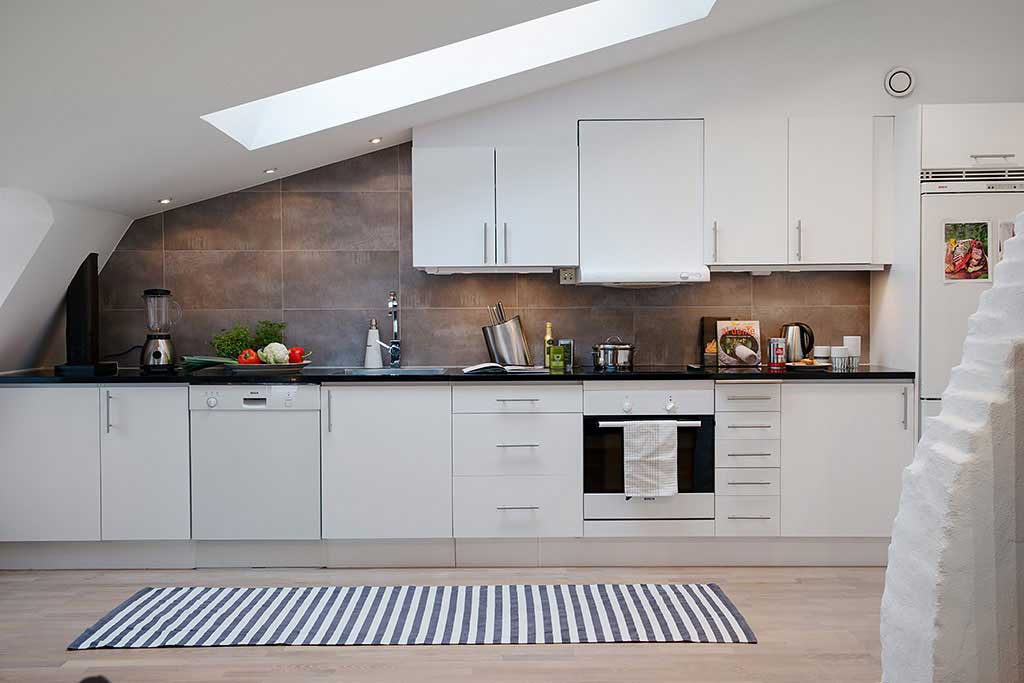
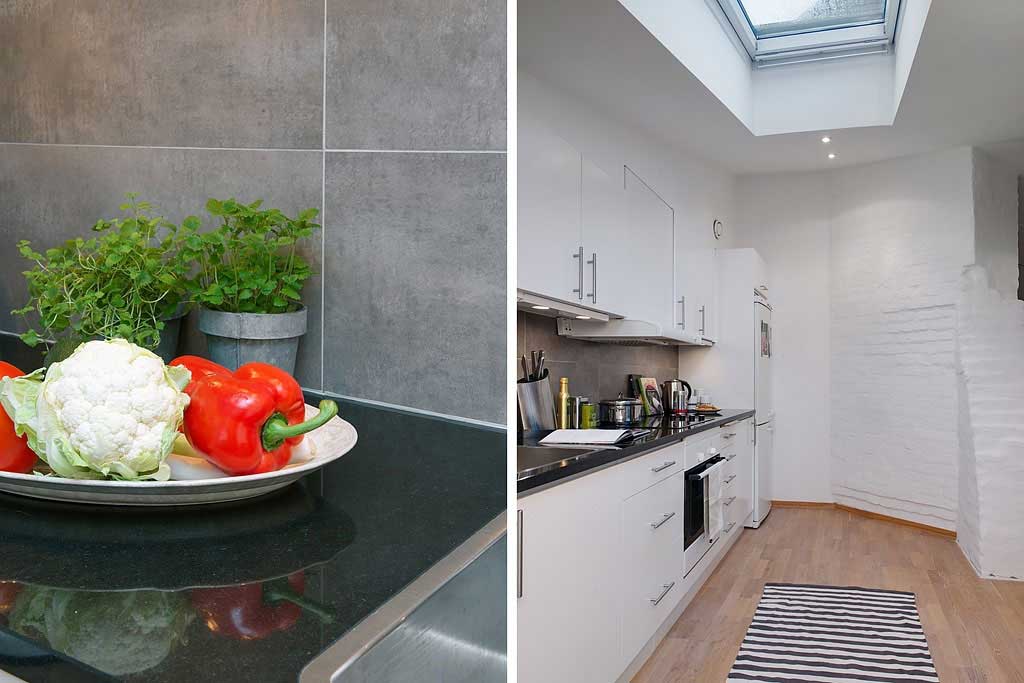
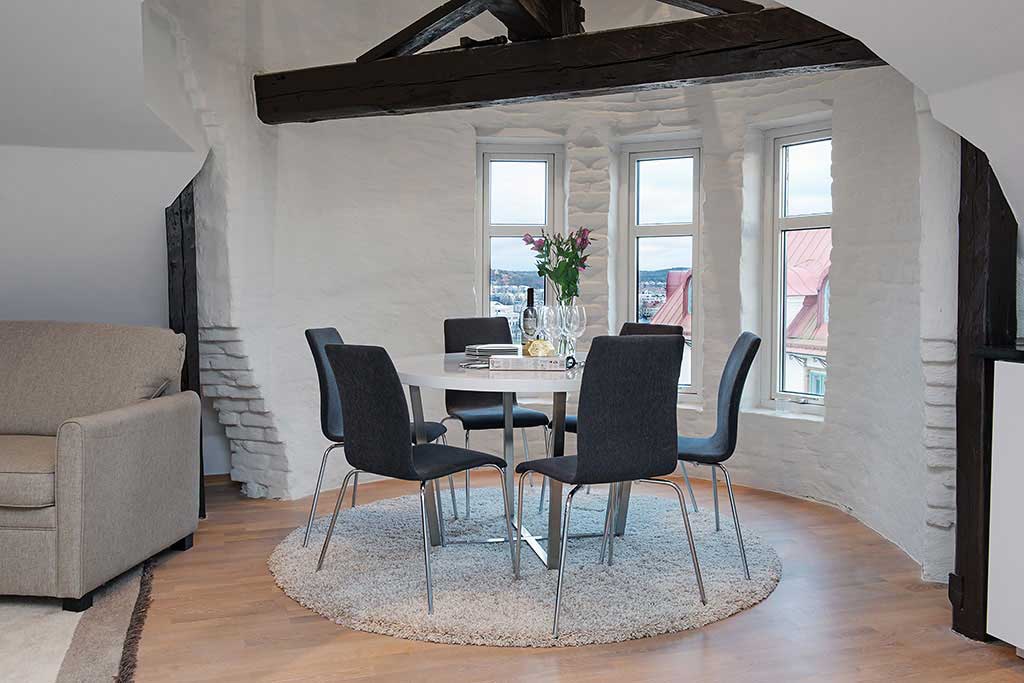
The original storage solution
Since the ceilings here are very low, in one of thebedrooms, instead of a wardrobe, wooden joists were also adapted, and between them they simply installed a crossbar on which things were placed on the shoulders. They added a small shelf with partitions. So it was successfully solved the problem with furniture and clothing placement. 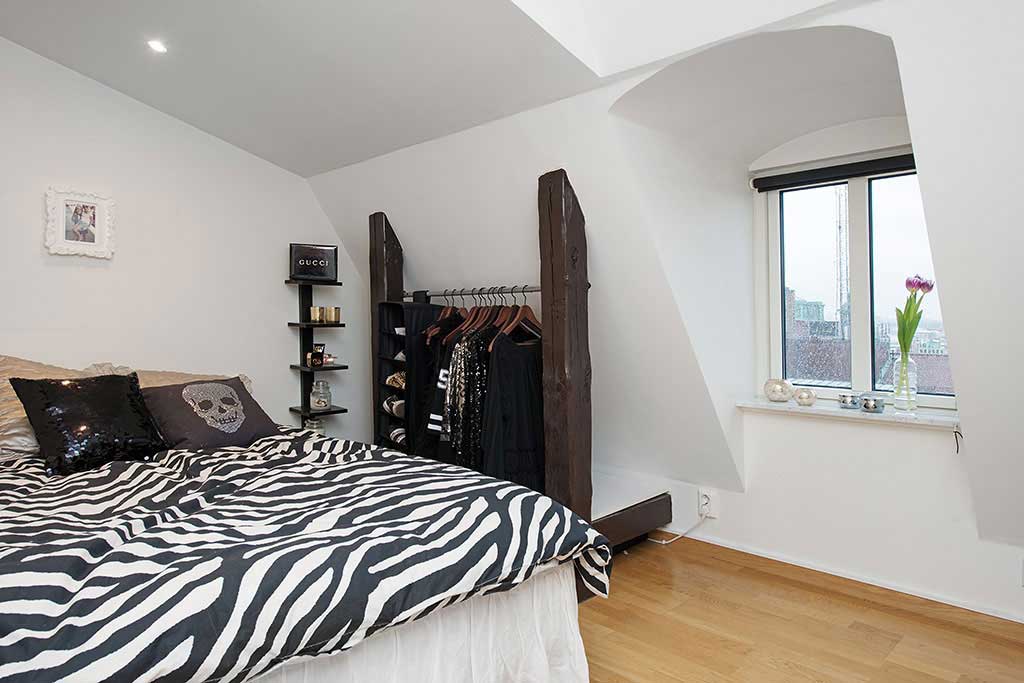 In the other bedroom, niches were made instead of chiffonier. They are covered with mirror partitions. So it was possible to visually make the room more spacious and also solve the issue of storing things.
In the other bedroom, niches were made instead of chiffonier. They are covered with mirror partitions. So it was possible to visually make the room more spacious and also solve the issue of storing things. 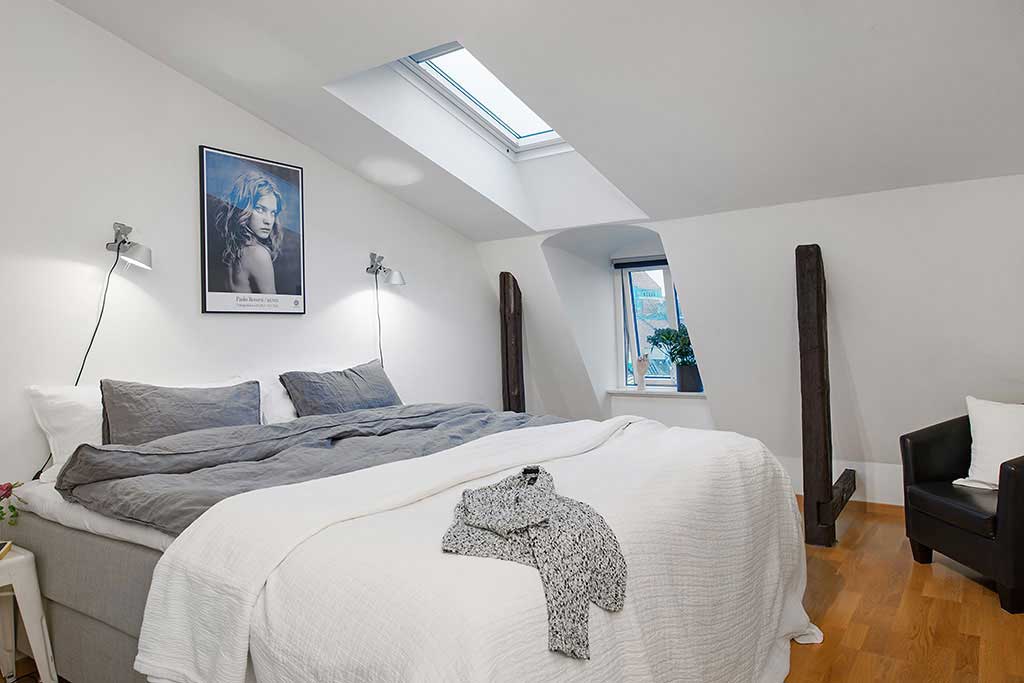
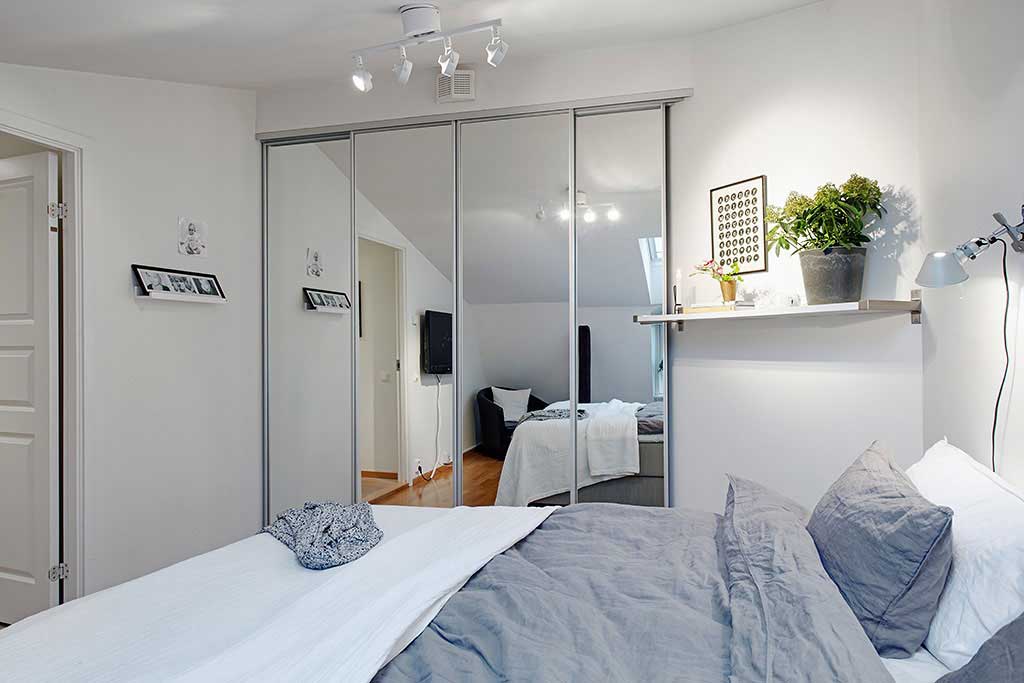
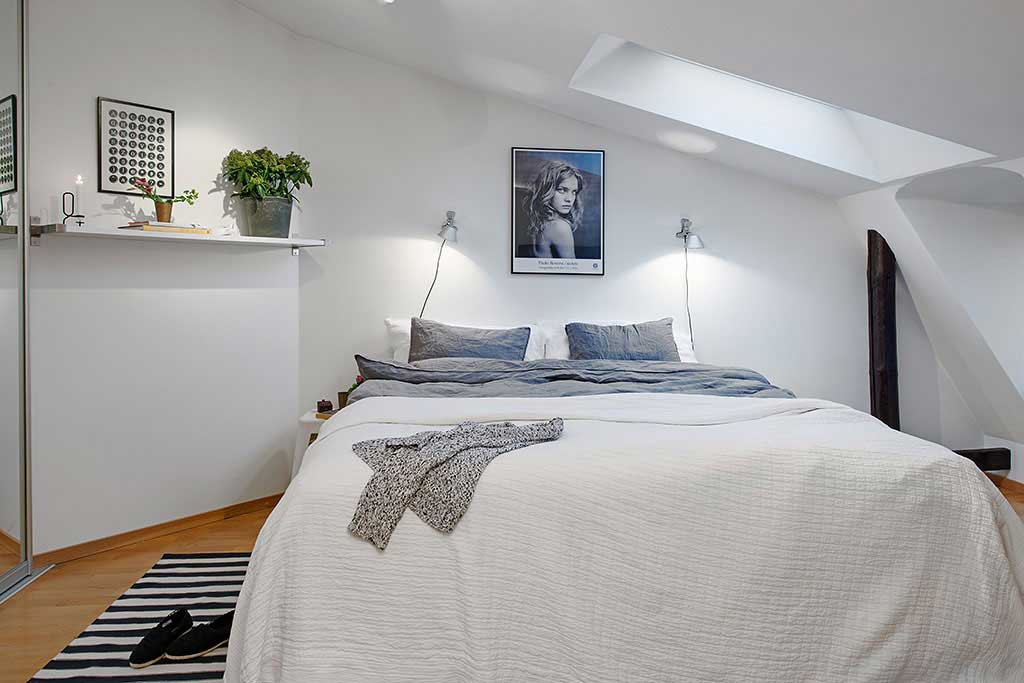 Despite the sloping walls and low ceilings,the apartment looks spacious and bright. Overall impression: simple, cozy and comfortable. Flowers, photos and other small decor elements add home heat.
Despite the sloping walls and low ceilings,the apartment looks spacious and bright. Overall impression: simple, cozy and comfortable. Flowers, photos and other small decor elements add home heat. 
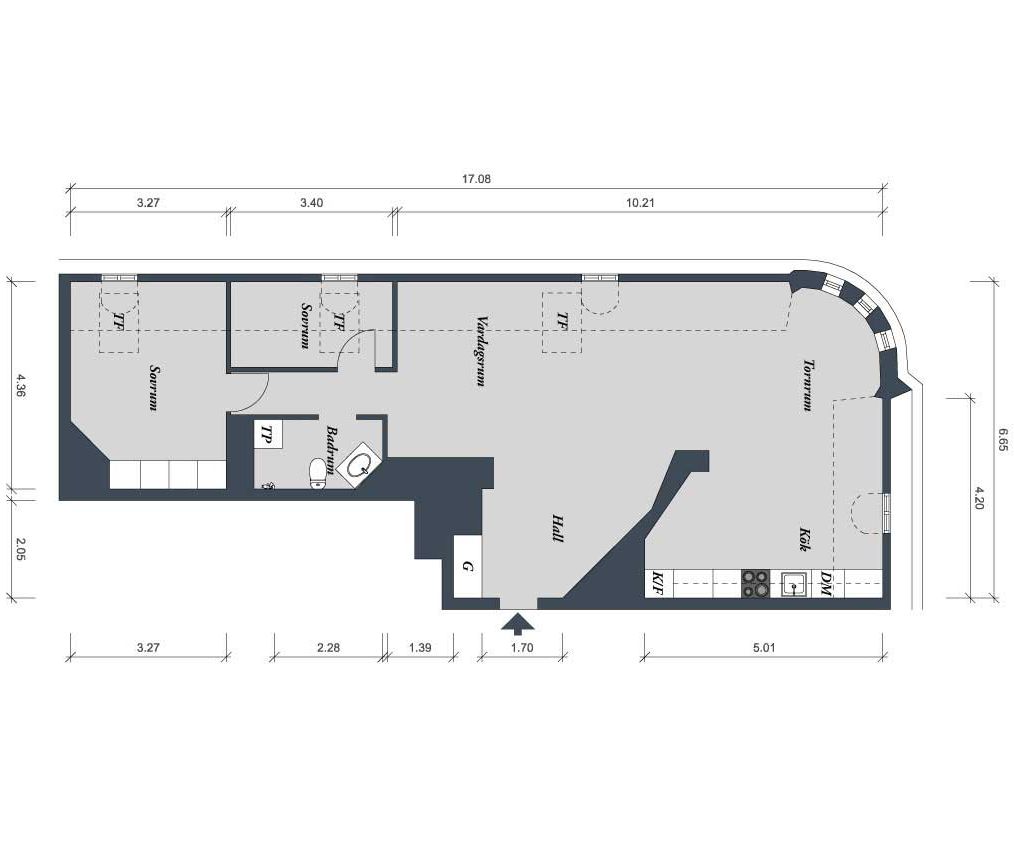
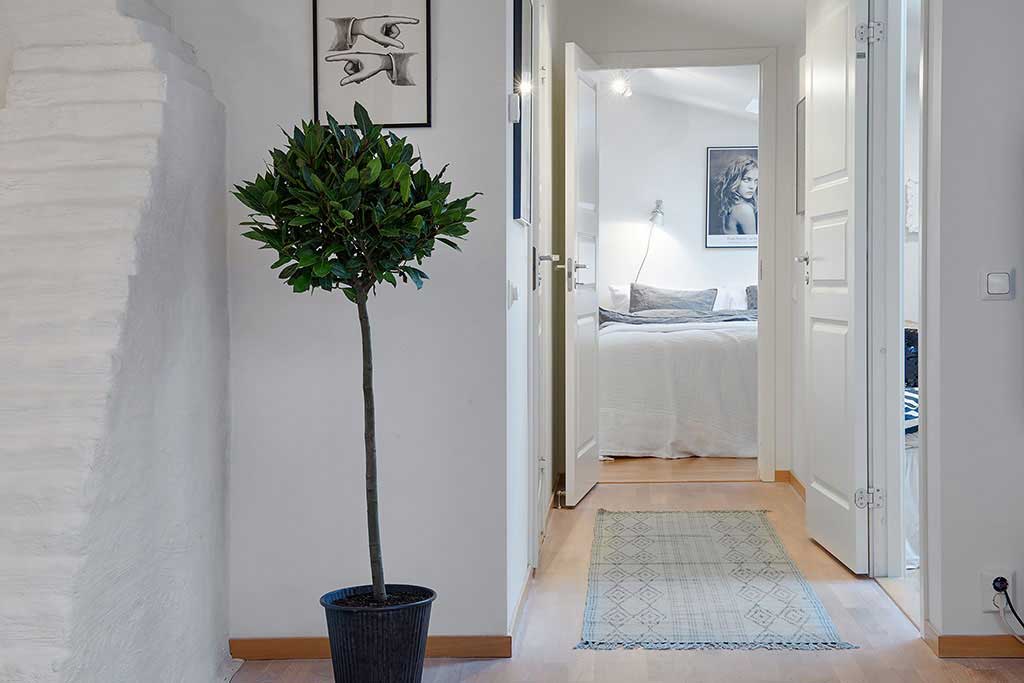
On a note!
caandesign.com


