The famous architect Sasha Lukich not so long agocompleted work with a private country residence located in the suburbs. The house has an area of 717 square meters entirely and fully meets the principles of functionalism and modernity. Architectural Bureau Portner Architects at the time of completion of the project in question existed for 8 years. It was created by the Serbian architect Sasha Lukic and over the years of work it was able to implement about 130 projects of varying complexity, becoming an active participant in the market of design services. The office specializes mainly in large architecture, but also objects of private elite real estate have been designed quite a lot during this time. 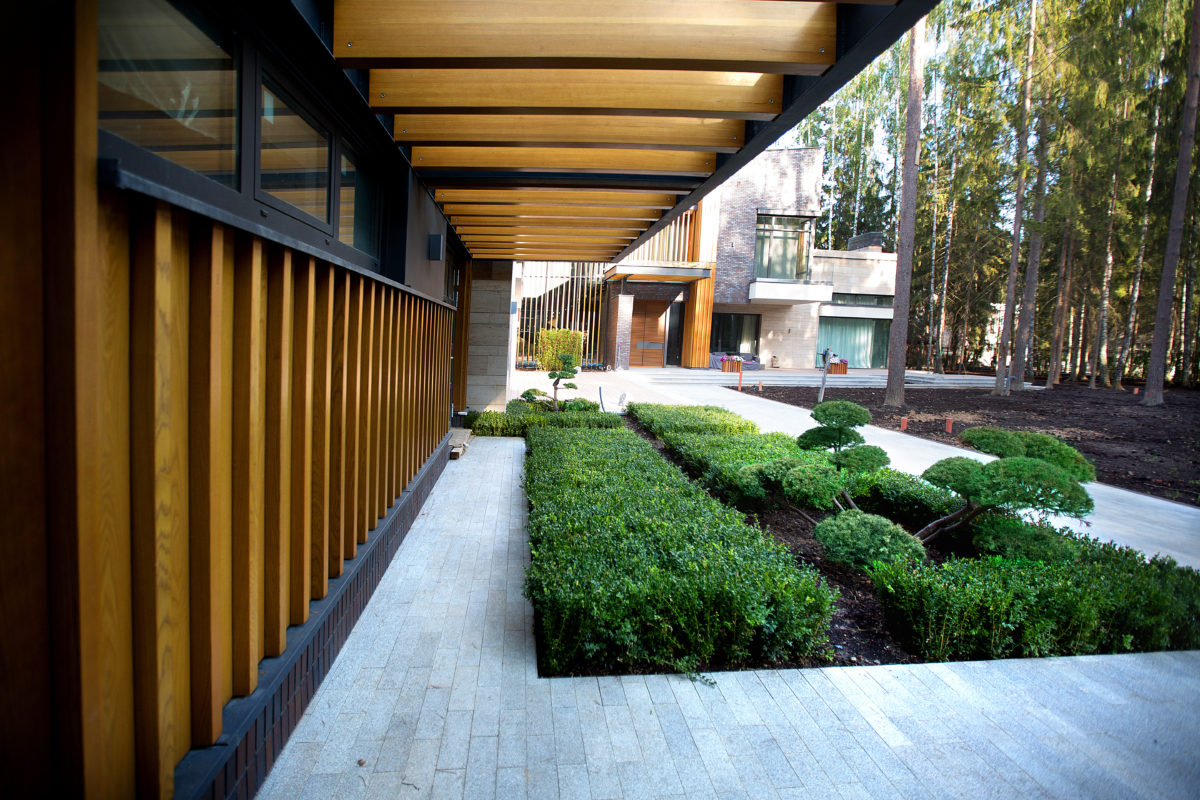
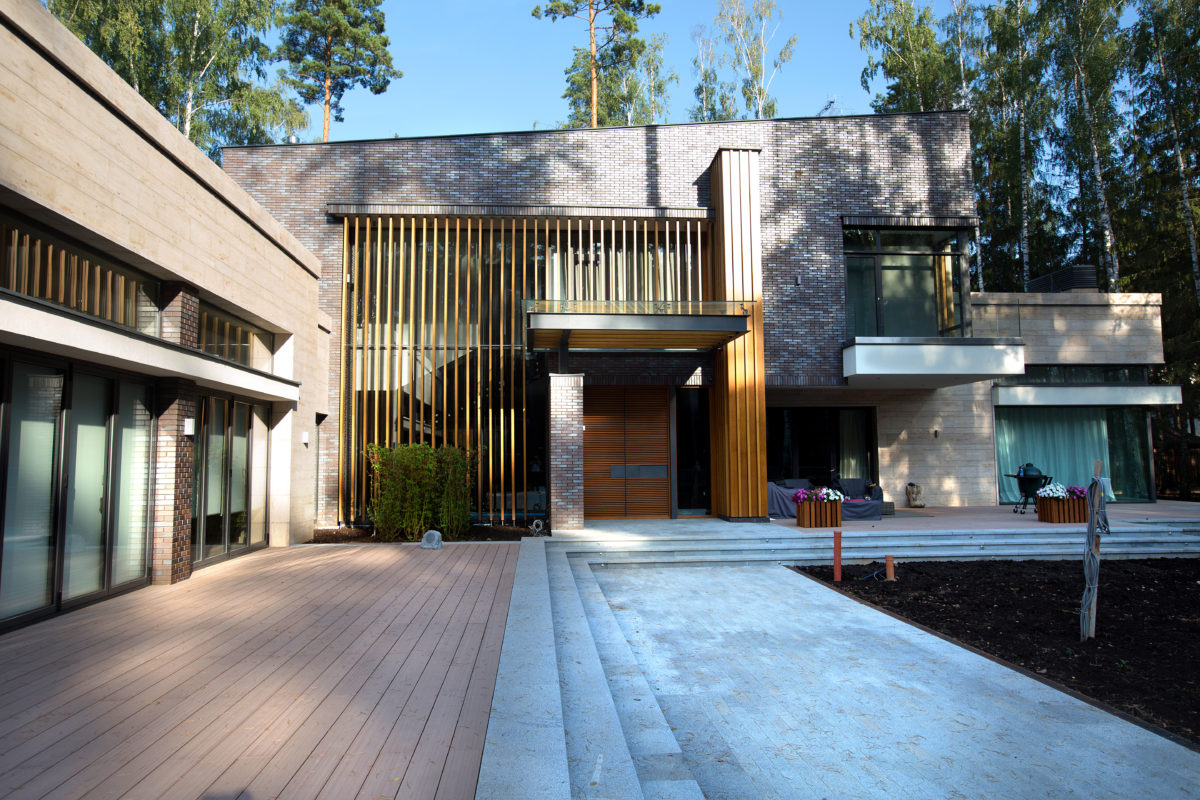
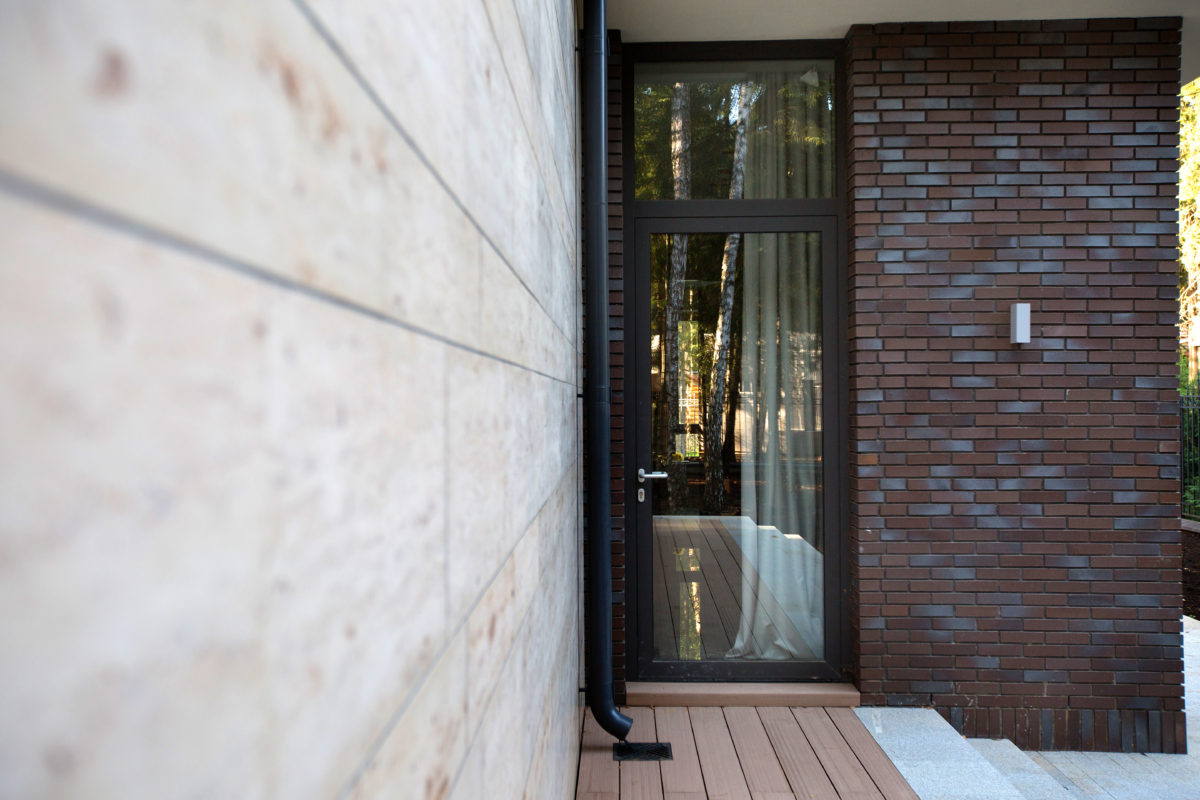 This residence is one of those. She is in the forest, at 13 km Novorizhskoe highway, in the village "Vympel". She is owned by a married couple of middle age with one child. In the house, the area of which is 717 square meters, on two floors there are several separated zones - day and night. The first - the most extensive, it includes, in addition to the main premises, also an office, a terrace, a mini-spa with a Russian bath and a swimming pool, and a canopy for three cars. Exactly the same number of bedrooms according to the plan is provided on the second floor.
This residence is one of those. She is in the forest, at 13 km Novorizhskoe highway, in the village "Vympel". She is owned by a married couple of middle age with one child. In the house, the area of which is 717 square meters, on two floors there are several separated zones - day and night. The first - the most extensive, it includes, in addition to the main premises, also an office, a terrace, a mini-spa with a Russian bath and a swimming pool, and a canopy for three cars. Exactly the same number of bedrooms according to the plan is provided on the second floor. 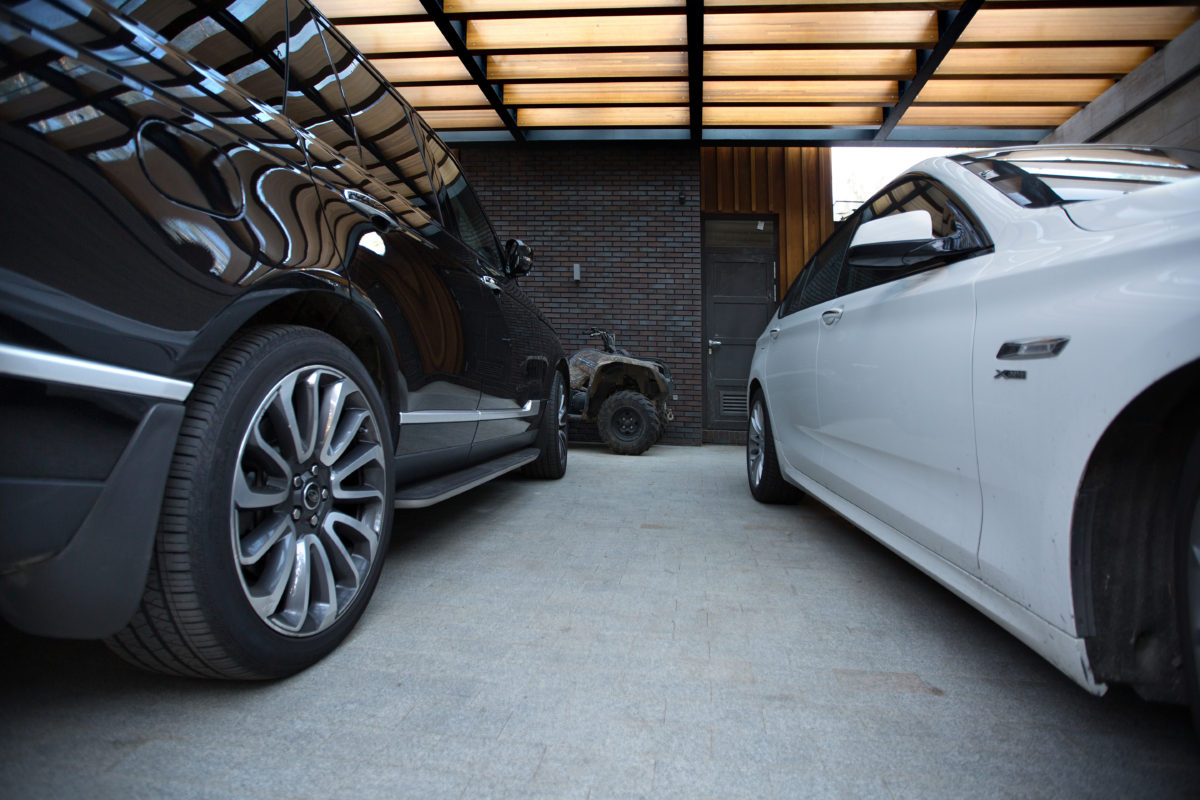
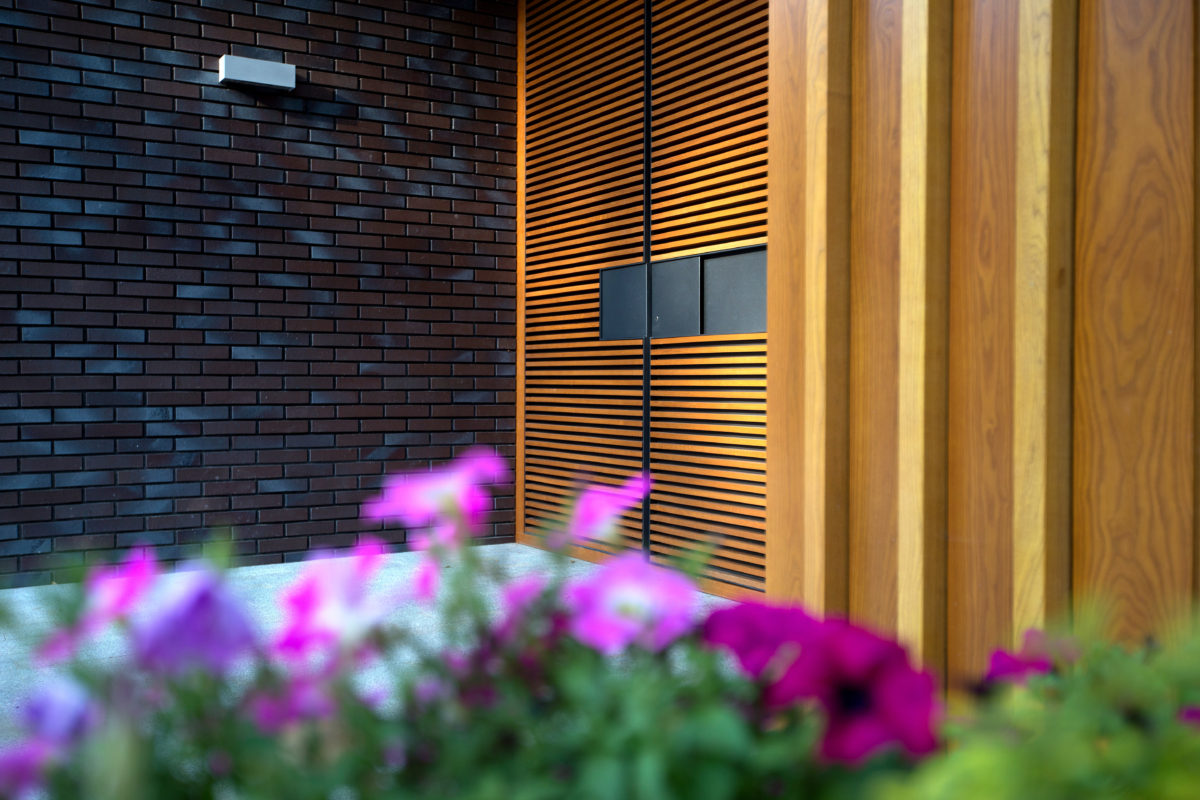
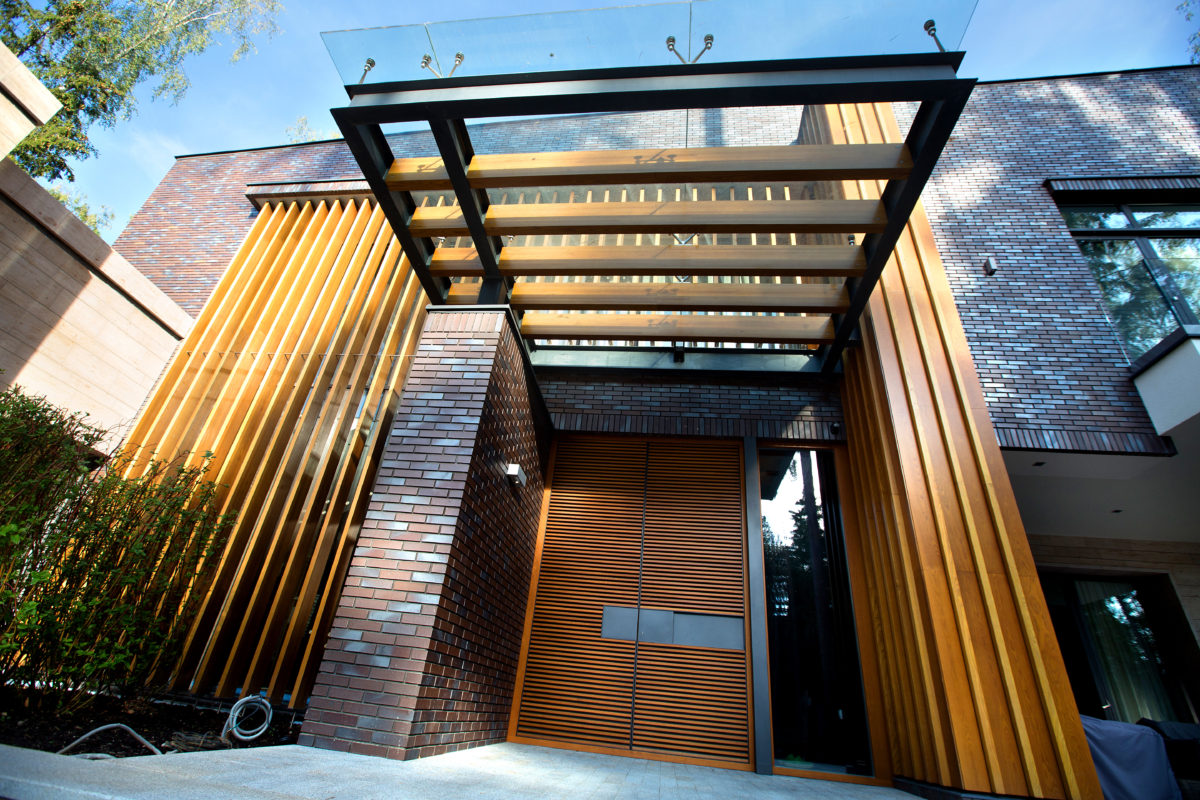 Striving for complex intersections of planes and tofunctional redistribution of volumes - the author's style of the architectural bureau. Multifacetedness and non-standardity are elevated to the absolute, and this is what attracts the project. The L-shaped form does not look like this due to the large number of blocks and console protrusions. The facades are finished with clinker bricks and German limestone, and transitions and other rooms are made with ash slats subjected to heat treatment. Cobbled paths that go deep into the territory consist of granite and decking.
Striving for complex intersections of planes and tofunctional redistribution of volumes - the author's style of the architectural bureau. Multifacetedness and non-standardity are elevated to the absolute, and this is what attracts the project. The L-shaped form does not look like this due to the large number of blocks and console protrusions. The facades are finished with clinker bricks and German limestone, and transitions and other rooms are made with ash slats subjected to heat treatment. Cobbled paths that go deep into the territory consist of granite and decking. 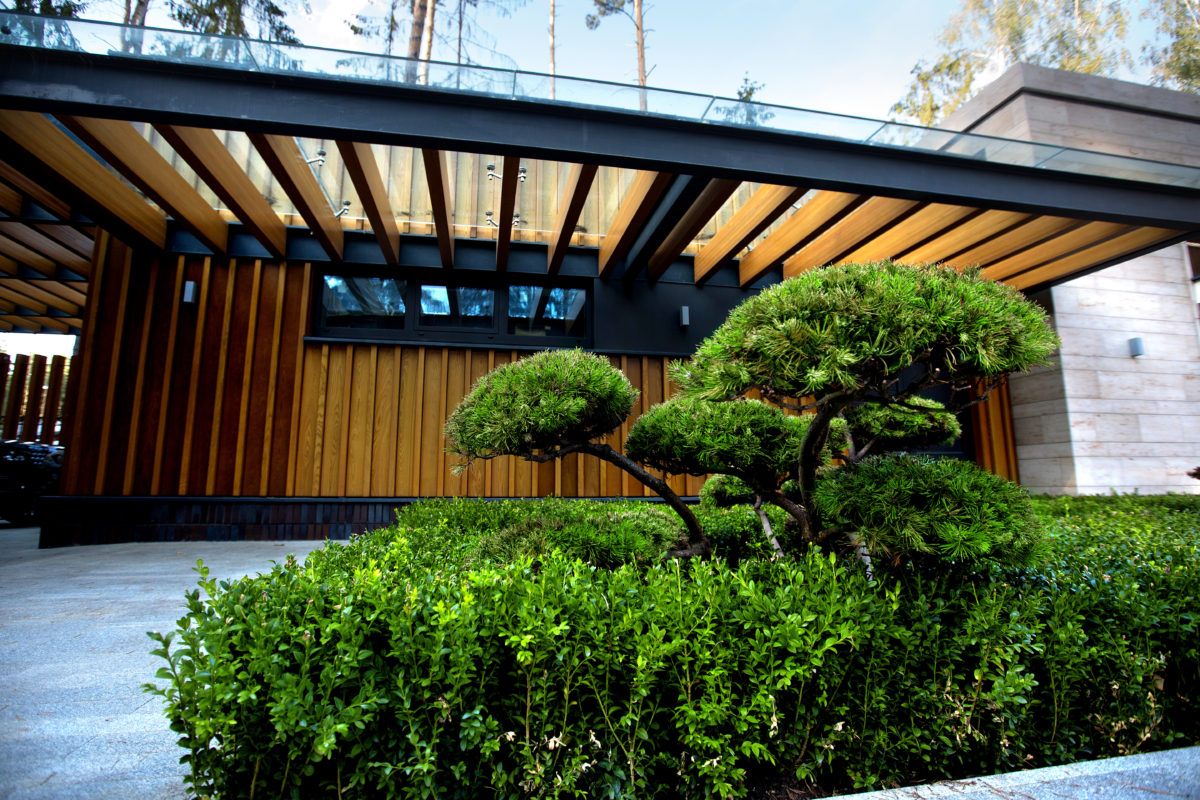

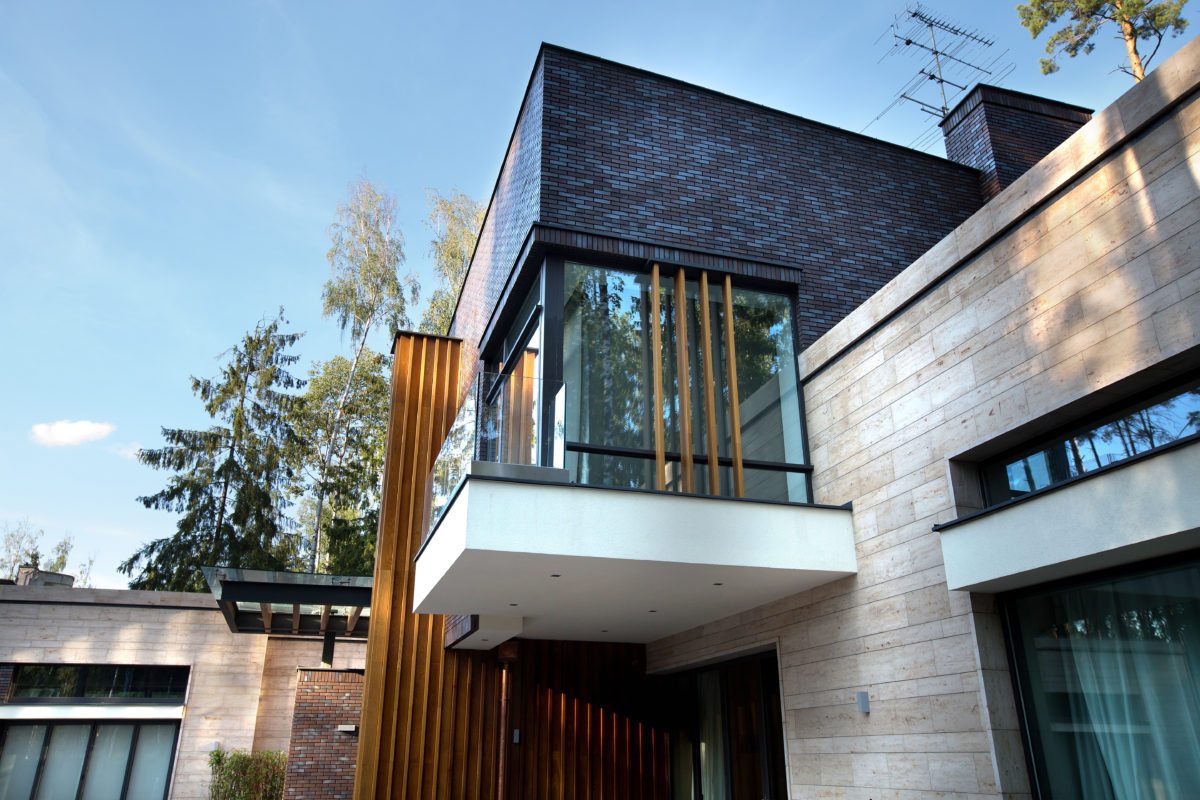 The site is mostly wooded, with spruce andpine, and the total area is more than two square kilometers. A large amount of greenery does not allow the sun's rays to penetrate the territory with the usual intensity, which creates the maximum rejection from the realities of the region, so close to Moscow. The effect of insolation, coziness, and also closeness to nature only increases when in summer the pool and living room areas become an open terrace thanks to the technology of folding glass walls.
The site is mostly wooded, with spruce andpine, and the total area is more than two square kilometers. A large amount of greenery does not allow the sun's rays to penetrate the territory with the usual intensity, which creates the maximum rejection from the realities of the region, so close to Moscow. The effect of insolation, coziness, and also closeness to nature only increases when in summer the pool and living room areas become an open terrace thanks to the technology of folding glass walls. 
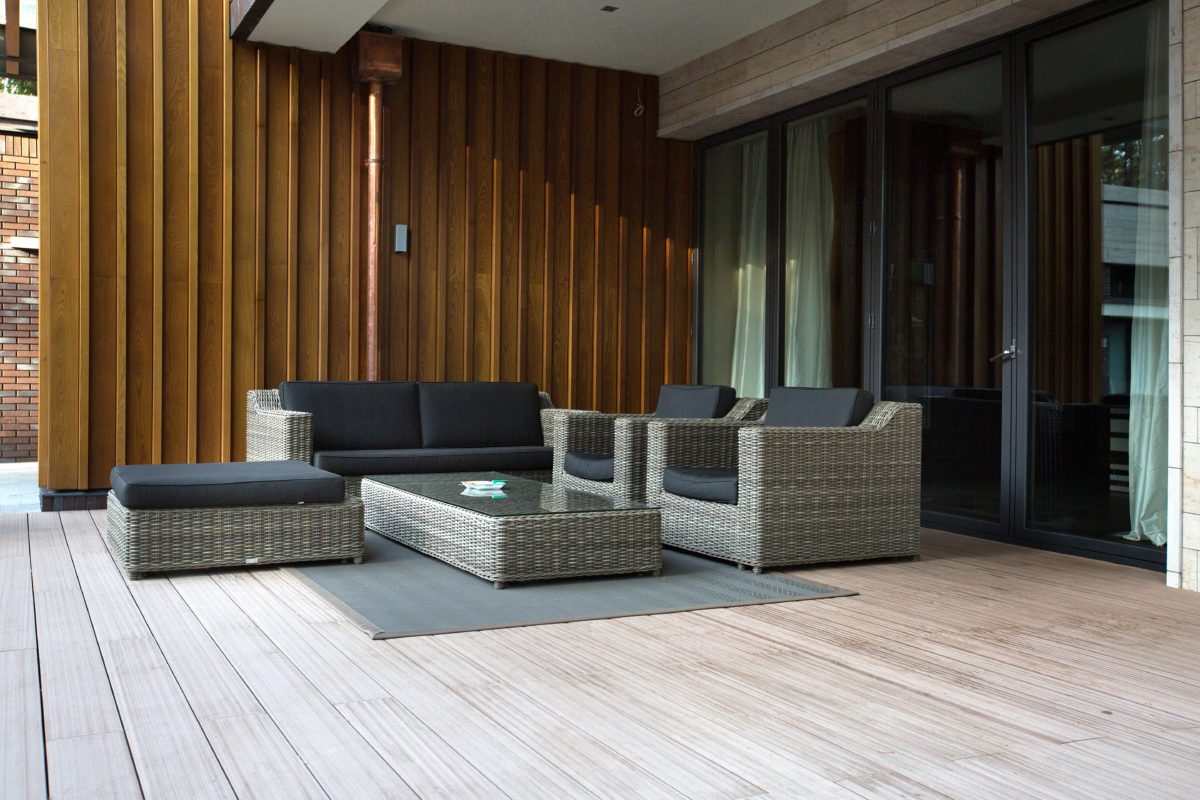 Inside there is a repetition of the external entourage. The rooms smoothly flow one into another, and energy-saving double-glazed windows give the opportunity to the forest literally "look into the house", interacting with each other and with the interiors. They, by the way, are executed by studio OS Design, and landscapes - English company Randle Siddeley Associates. But the architecture here dominates, and the design of each room that has access to the balcony, was selected based on the layout. Layeredness and maximum functional content are the main trump cards of this unique project.
Inside there is a repetition of the external entourage. The rooms smoothly flow one into another, and energy-saving double-glazed windows give the opportunity to the forest literally "look into the house", interacting with each other and with the interiors. They, by the way, are executed by studio OS Design, and landscapes - English company Randle Siddeley Associates. But the architecture here dominates, and the design of each room that has access to the balcony, was selected based on the layout. Layeredness and maximum functional content are the main trump cards of this unique project. 
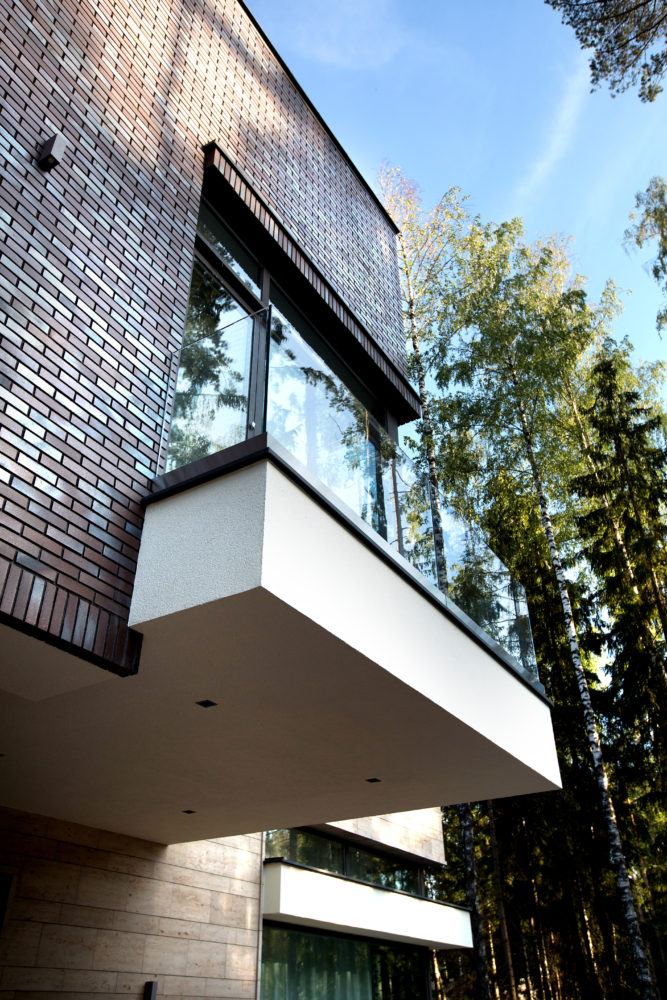 Photo: Victoria Ivanenko.
Photo: Victoria Ivanenko. 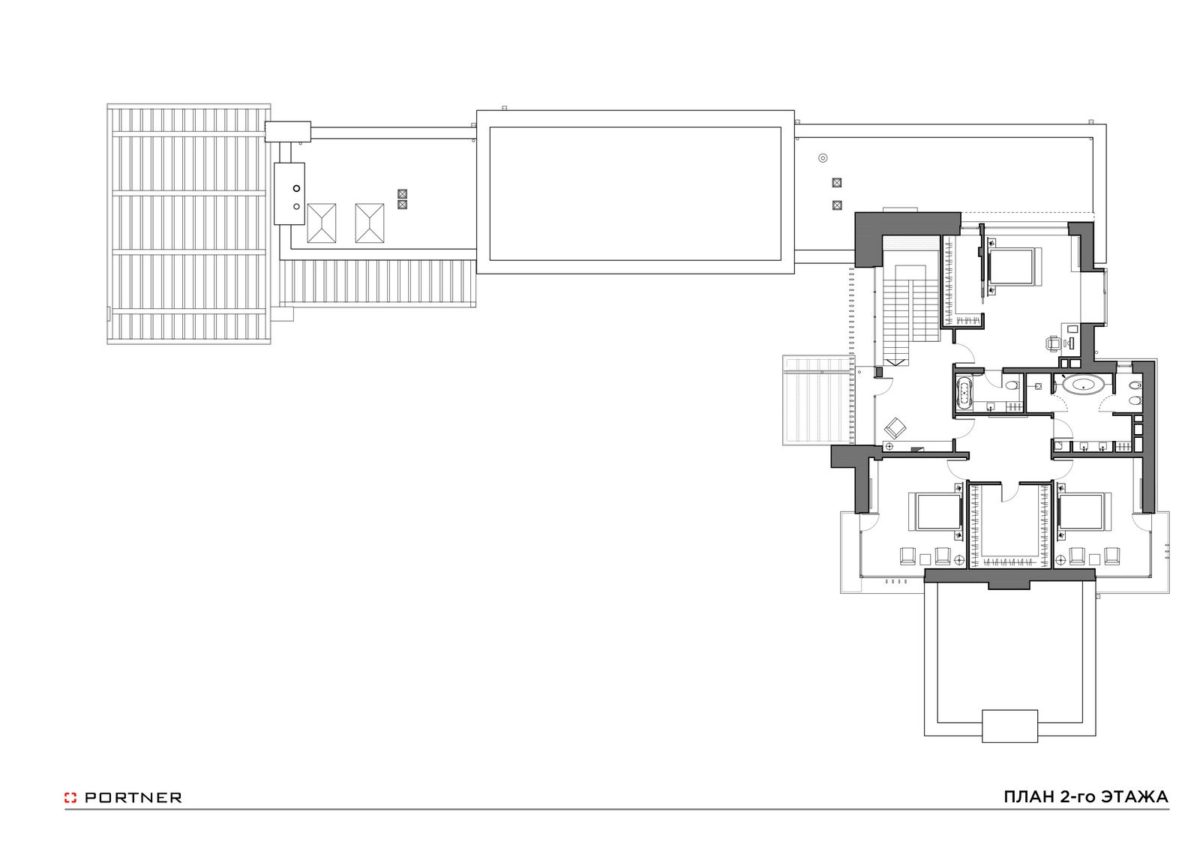
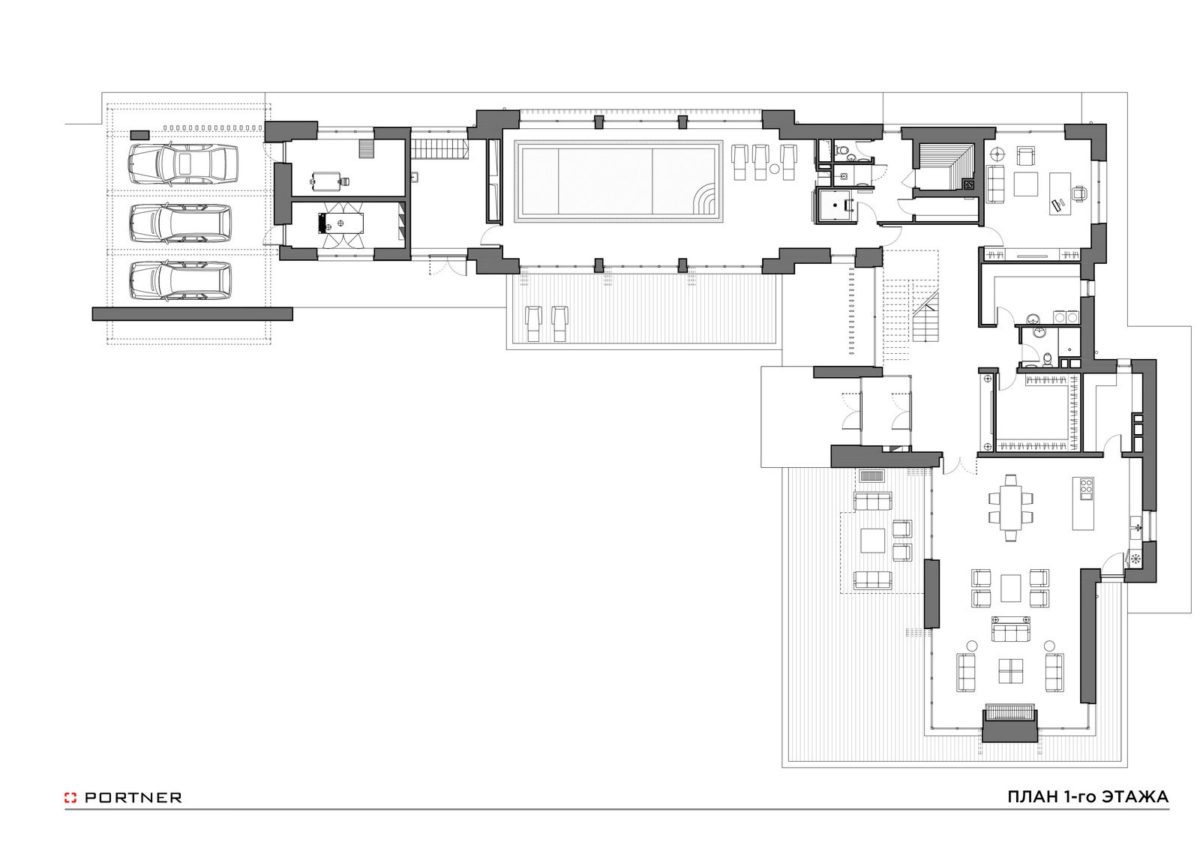
Elite private house on the New Riga with stunning architecture - etk-fashion.com


