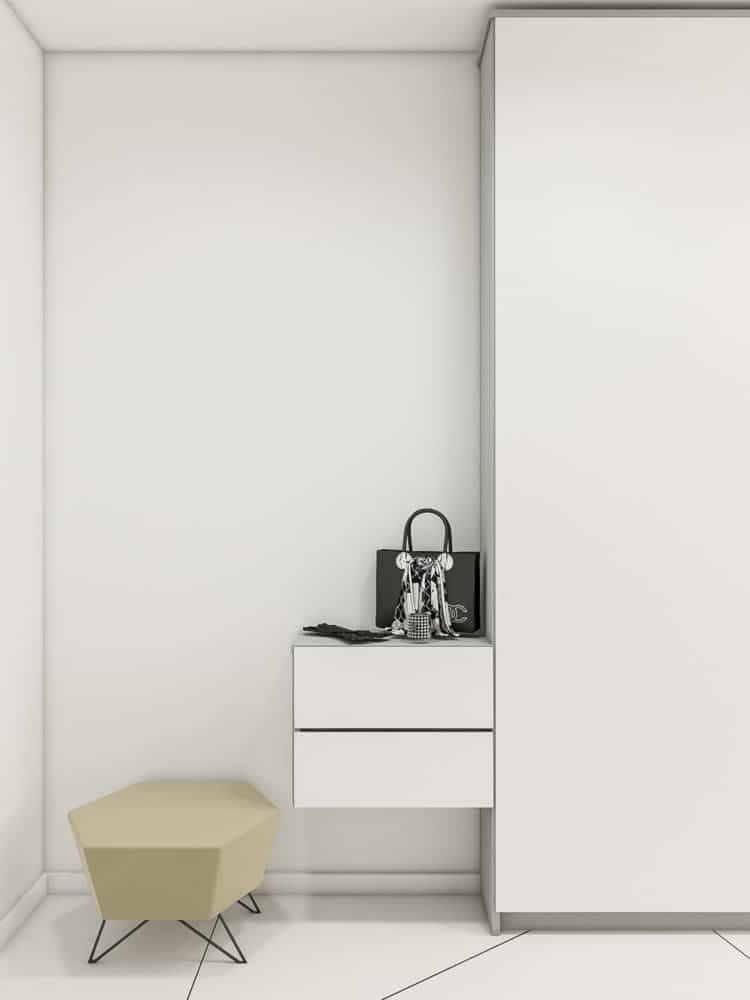The gray-white range in this project looks uncommon, interesting and yet stylish
This minimalist apartment project was created byfor a young family with a small child. The head of the family works in sales, and the hostess is now on maternity leave with her daughter. On weekends, friends and relatives come to visit them, who often stay overnight, and the family also loves to spend weekends at the dacha. It was important for the customers that the interior of their apartment was light and comfortable, with the use of white walls and natural oak on the floor, and the author of the project tried to take into account their wishes. Stepan Bugaev, interior designer Graduated from Moscow Institute of Physics and Technology with a master's degree in physics and the State University Higher School of Economics with a master's degree in business informatics. He has his own design studio, under his leadership, more than 500 design projects have been implemented. Ranked in the top 100 of the best designers, according to the leading interior publication AD. She is a teacher at the School of Design at the National Research University Higher School of Economics, teaches the author's course “Interior Design. Rules for creating a successful project ”. She gives open lectures on interior design and writes articles for leading interior magazines and portals.
- The apartment itself is located in the Wellton Park. In its layout included a kitchen, a living room, a bathroom, a laundry room, a corridor, a bedroom, a study and a nursery. We will tell a little about each of the rooms. 
In the kitchen, the headset deserves attention.As if drawn on the wall and looks weightless due to the thin lines of the facades. Mirror technology visually dissolves and reflects space. Monochrome linear composition, diluted with a variety of floor tiles, regulates geometric simple shapes, and the composition of luminaries above the dining table emphasizes the lines of the kitchen set and apron. 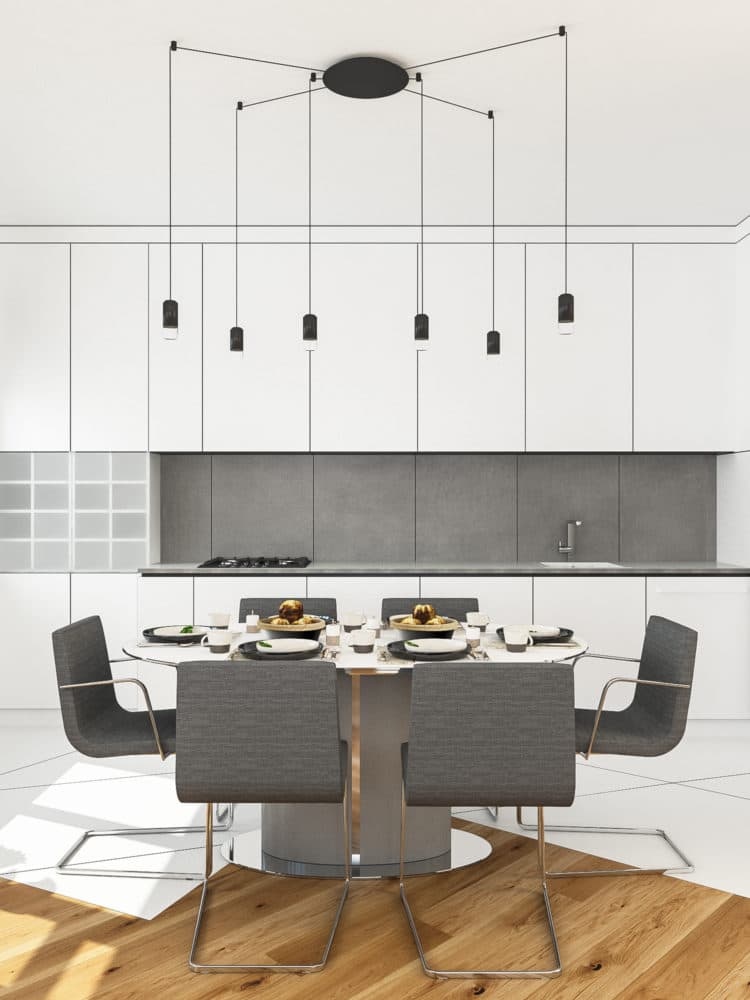
Linearity of the living room is manifested in a jealousA table made in the basic color scheme of the interior. Zoning of the living room and kitchen space is done with a hinged structure for storing wine. In general, the composition of the living room is built on a game of textures of a light smooth furniture surface and a concrete wall behind a TV. 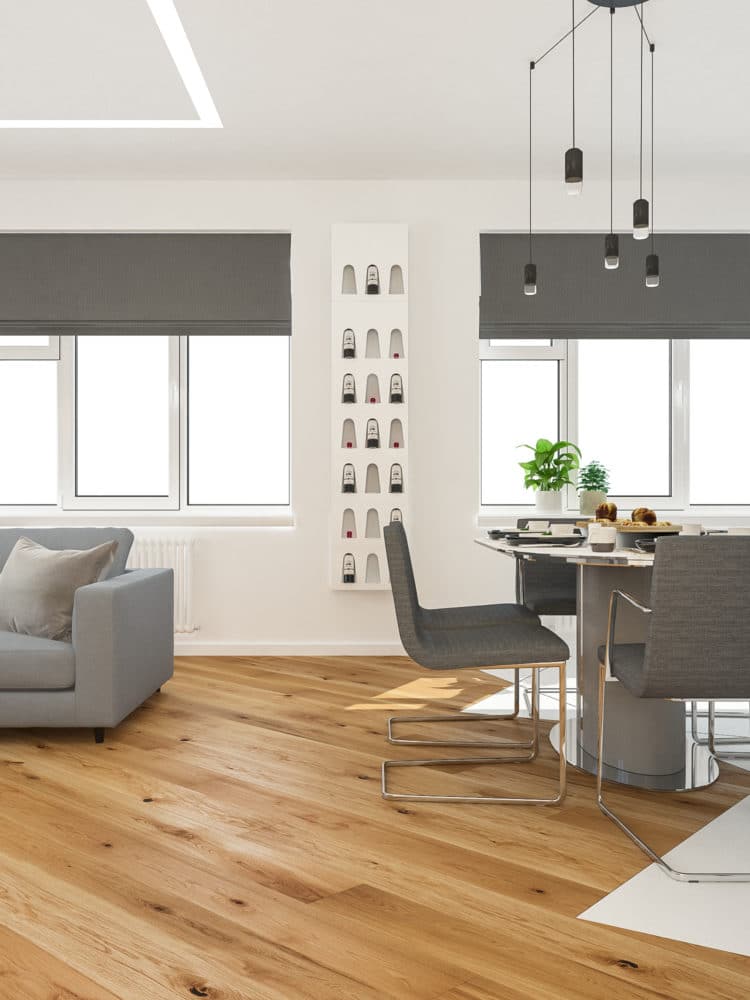

The various rectangular blocks in the bathroom zone erase the line between the furniture and the wall construction, hiding the installation, and the marble slabs create a graphic pattern behind the bathroom.
The color scheme of the laundry is built on the contrasts of black and white. Washing and drying machines are hidden behind the front of the cabinet. 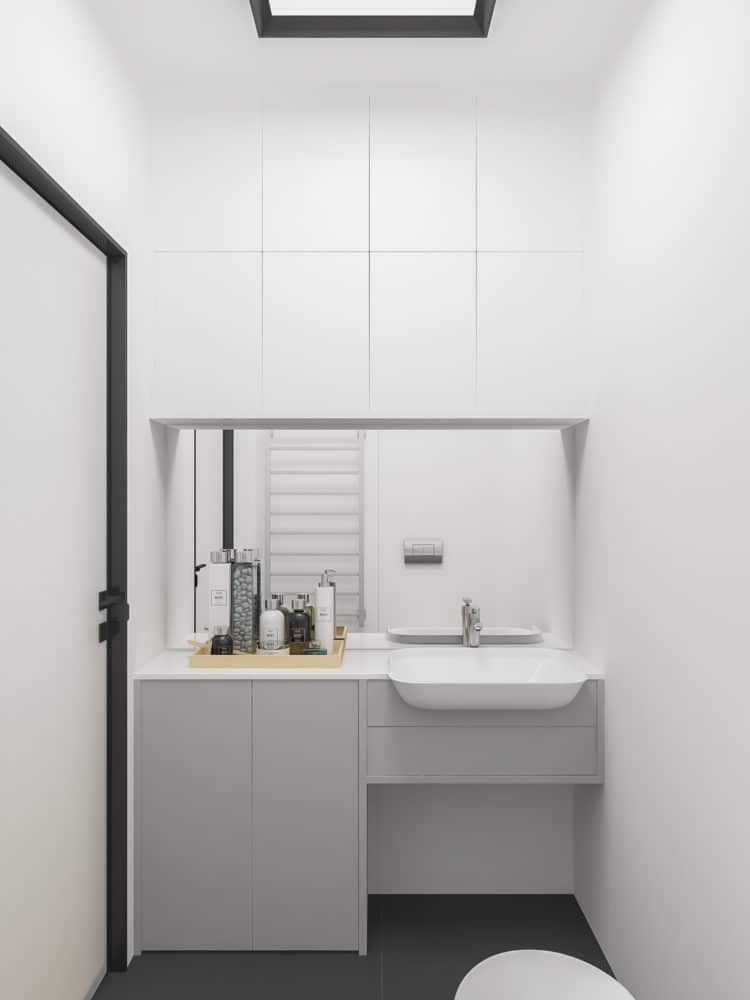
Narrow corridor due to light furniture and chaoticSliced tiles on the floor visually seem wider. The private glass area of the bedroom is separated from the corridor by a light glass partition. The feet of the ottoman continue the theme of diagonal intersecting lines. 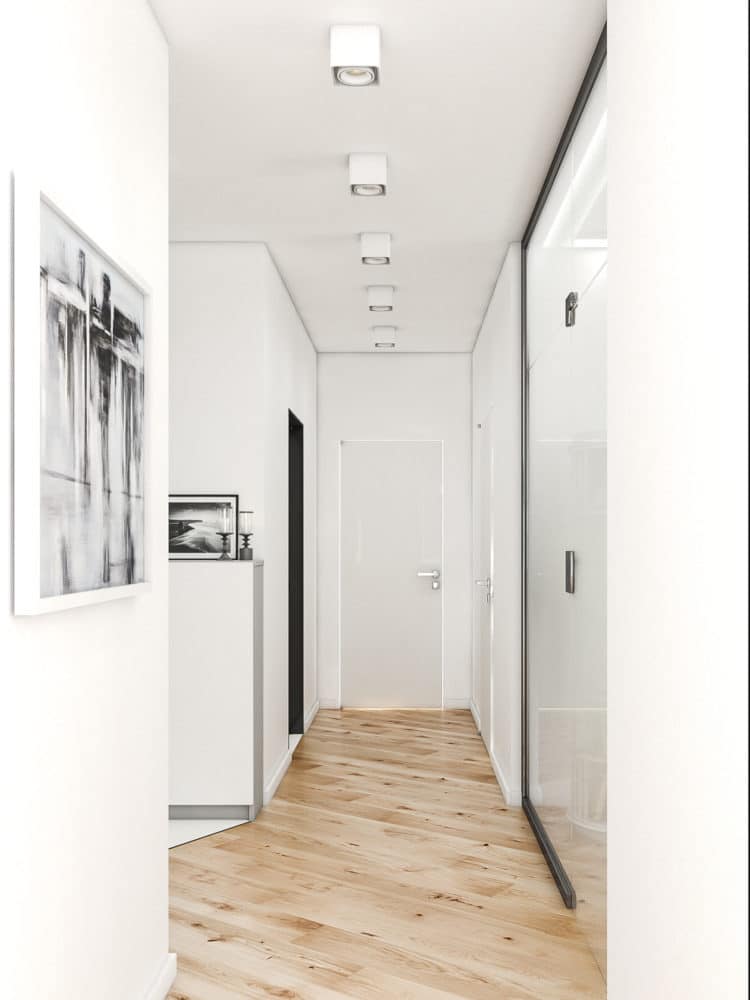
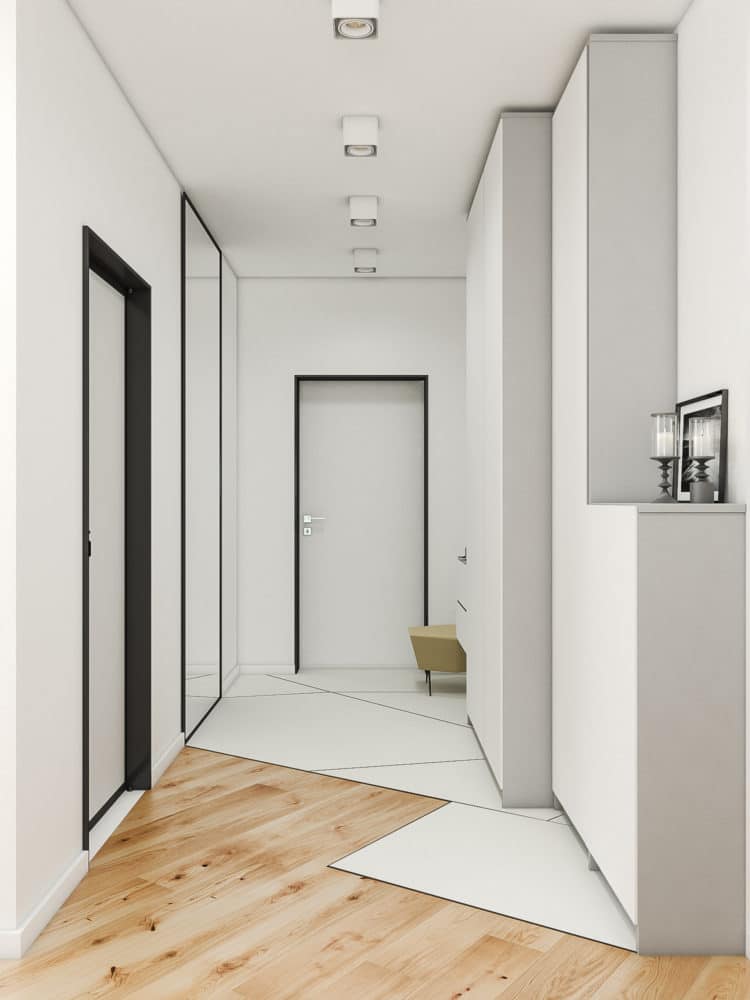
Monochrome walls of the bedroom go to furniture,dissolving facades, but at the same time emphasize the rhythm of vertical lines. The area for reading is indicated by an armchair and a floor lamp: here it is possible to sit comfortably, flipping through your favorite book. 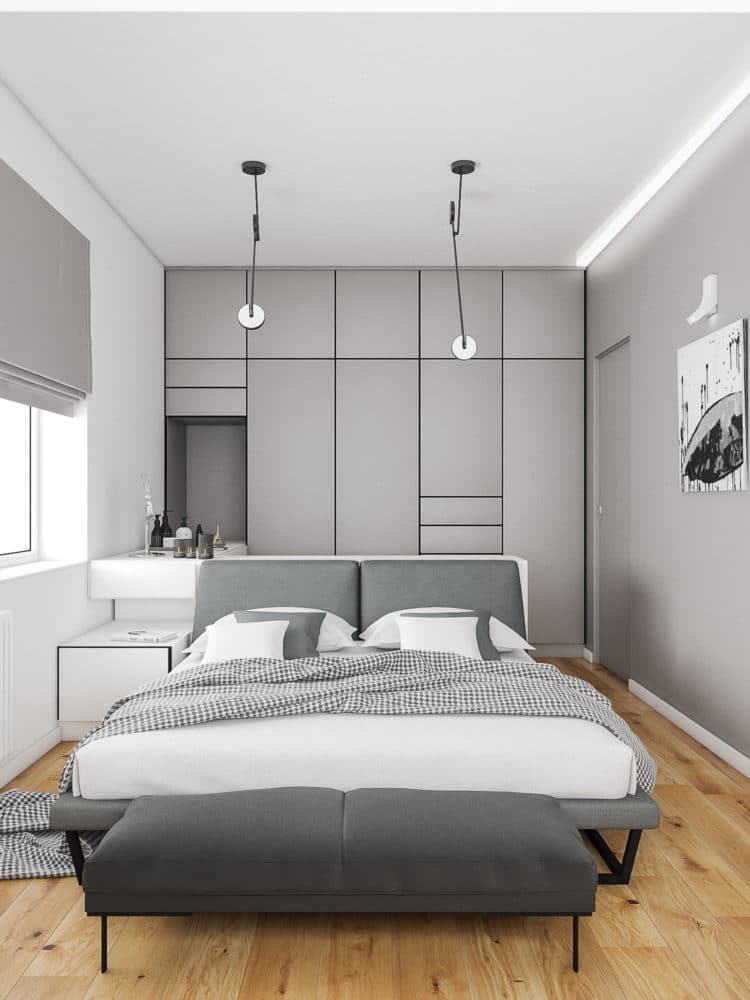

The cabinet is part of a single spaceliving room and hallway. The office is divided into a working area and a recreation area. In the recreation area, bright textiles and a coffee table serve as accents. The frame legs of the table in the office support the trends in the interior. 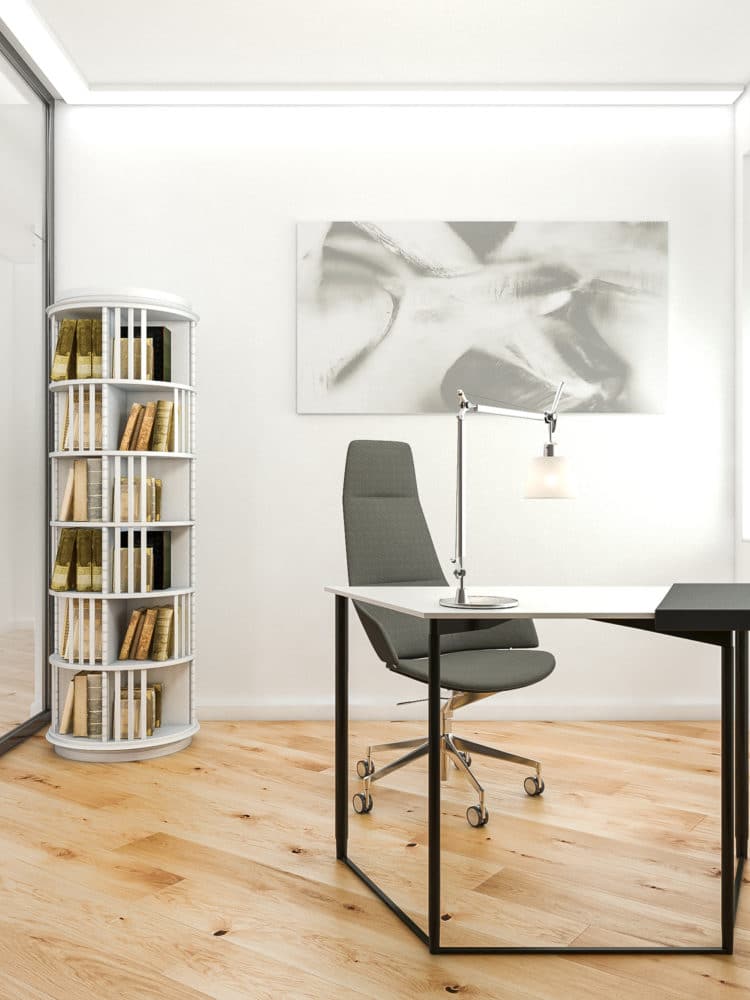
Light child is executed in calm tones,diluted with soft pink accents in furniture and radiator decoration. On the wall above the sofa is a light inscription The city sleeps, performing the function of a night lamp. As a decoration of the walls used decorative panels with imitation of houses. The outline of one of these houses is painted on the door of the cabinet.  The project of the apartment was very bright, withown color scheme of each room, but nevertheless sustained in one style. We managed to divide the space into general and private. All customer requirements were taken into account, and the customers themselves were satisfied with the result.
The project of the apartment was very bright, withown color scheme of each room, but nevertheless sustained in one style. We managed to divide the space into general and private. All customer requirements were taken into account, and the customers themselves were satisfied with the result. 