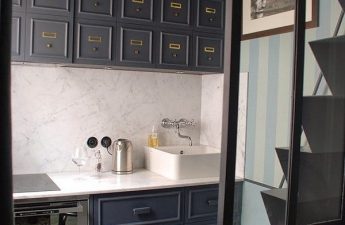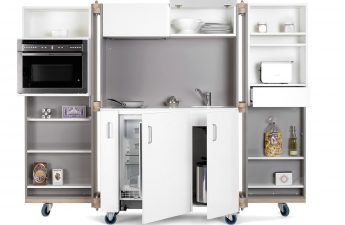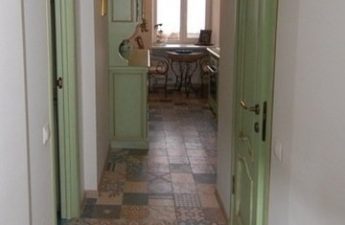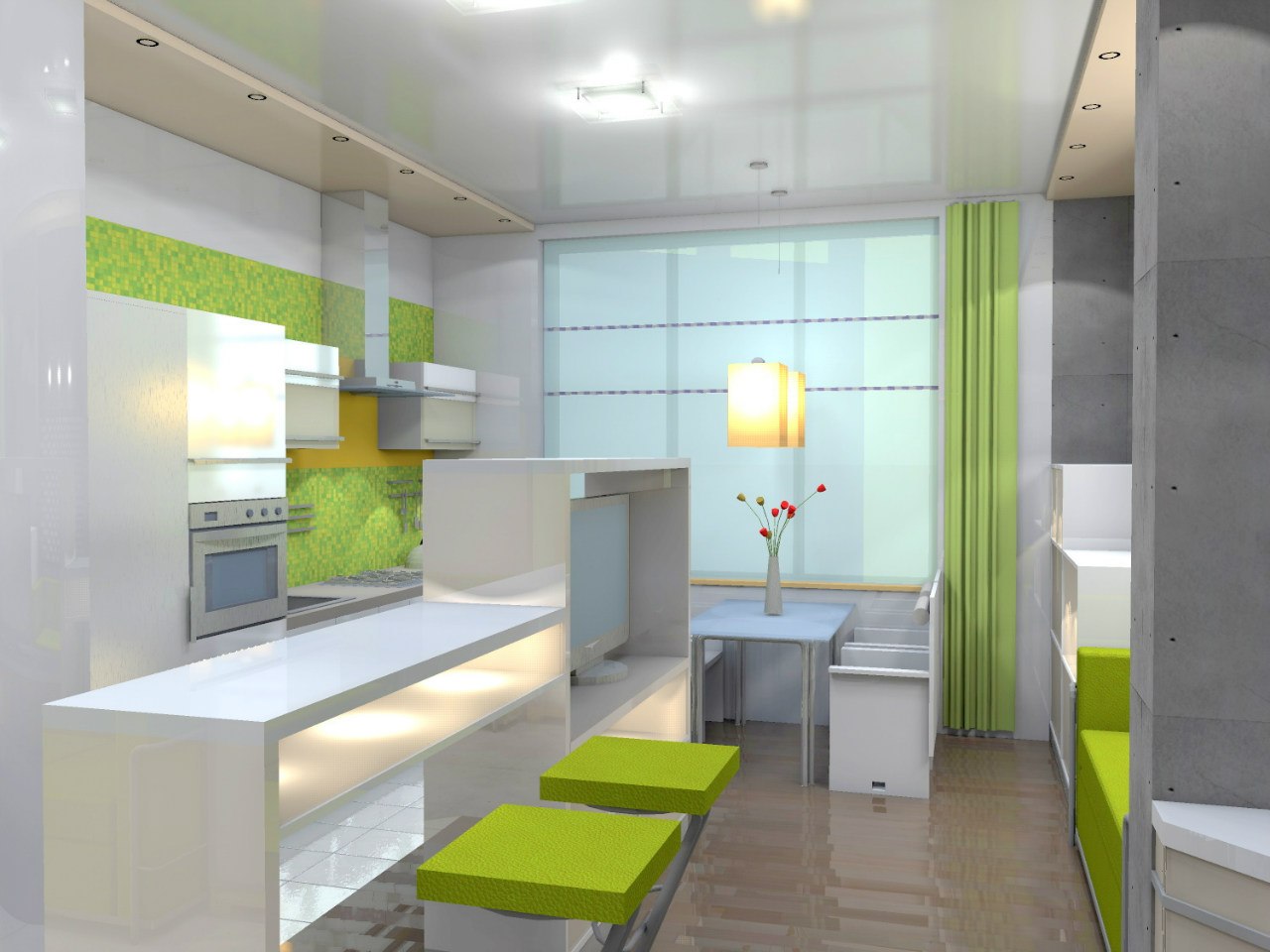 No reason to be upset if you have a small kitchen. With proper organization of space, you can make a spacious room that has no more than 6 squares.
No reason to be upset if you have a small kitchen. With proper organization of space, you can make a spacious room that has no more than 6 squares.  Michael Chentsov will help us in this matter. Michael Chentsov is from the city of Sverdlovsk. He has two higher education. In the field of architecture, Michael has more than 150 completed works. A decade of experience as an architect speaks for itself.
Michael Chentsov will help us in this matter. Michael Chentsov is from the city of Sverdlovsk. He has two higher education. In the field of architecture, Michael has more than 150 completed works. A decade of experience as an architect speaks for itself.
Tip number 1
Pay attention to the window if the window silldeep, then in its place you can build a dining table, given the fact that the heating radiator takes only 100 mm. Keep in mind that at such a table was comfortable to sit, you need a leg room, it should be within 300 mm. Sill - the table takes only 400 mm with all of it. 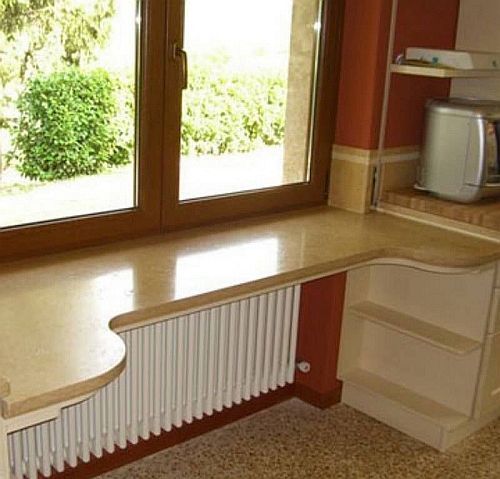
Tip number 2
The problem with the table is solved, the center of the kitchen is free. Thereby accommodate more furniture. To do this, the kitchen must be in the shape of a letter G. Place the oven, sink, refrigerator. It's all on the longest side. For the second side, 400 mm in depth is enough, it is no longer worth it, it will bulge. The place is intended for a table top, on which household appliances will fit: a waffle iron, a toaster, a slow cooker, a food processor, a coffee machine, everything you have. Thus, the main worktop will be free so that nothing interferes with cooking. 
Tip number 3
In order not to overload the already missing space, choose an oven and a microwave two in one.
Tip number 4
Rails will help you a lot, on the free sideplace them for additional and convenient storage of plates and ladles and other trifles. Dilute the interior with bright, pleasant heart trinkets, they can stand around with kitchen utensils. Place a long railing above the table top - here is the place for it. 
Tip number 5
The most important tool - ingenuity. Remember about her!
Branded Tips
Let's find in a small kitchen not onlycons, but also pluses. This is very possible. Less furniture fit? Great, the money will be safe. Repair expensive pleasure? In the big kitchen, yes, in a small one! 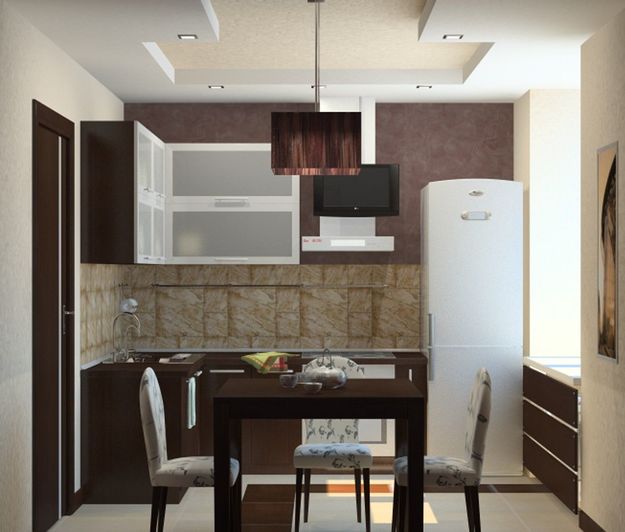 Do not worry if you have a small kitchen, you can equip it no worse than a big one. It can also be cozy and comfortable with the successful repair and placement of furniture.
Do not worry if you have a small kitchen, you can equip it no worse than a big one. It can also be cozy and comfortable with the successful repair and placement of furniture.
Spaces can be added if you choose the right colors and arrange light
Trite, but correct, that light shadesare the most rational decision. All other colors can be added as decorative details. In addition, from time to time they can be changed. 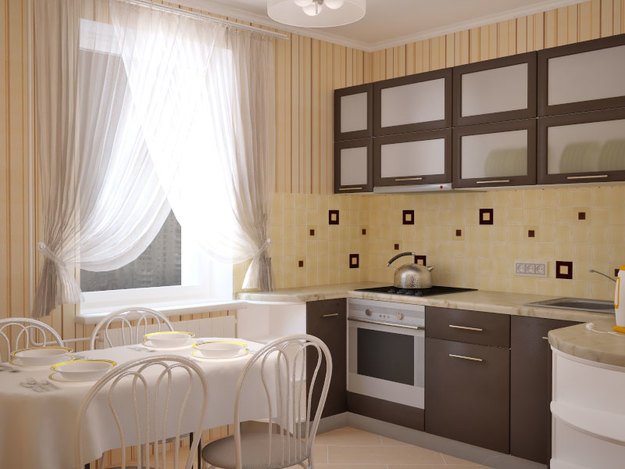
Kitchen corners will be superfluous, because they take a lot of space
There is a lot of furniture for small rooms, for example, non-standard tables, folding chairs. 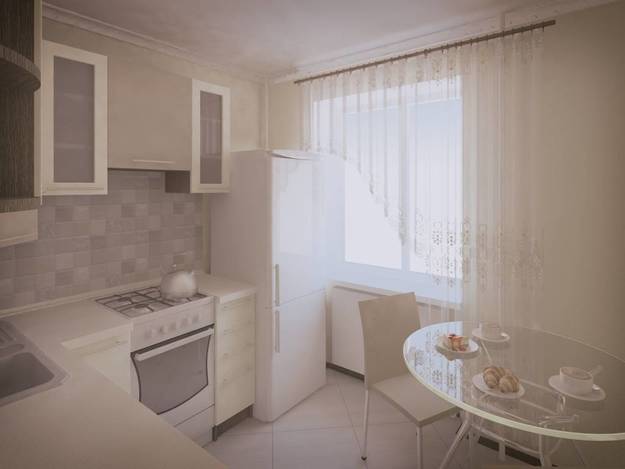
Wall cabinets are also not needed.
Where, then, is everything stored? Purchase furniture with transparent doors, they will appear smaller than ordinary cabinets, they will visually save space. Ideal if the doors are sliding or go up. 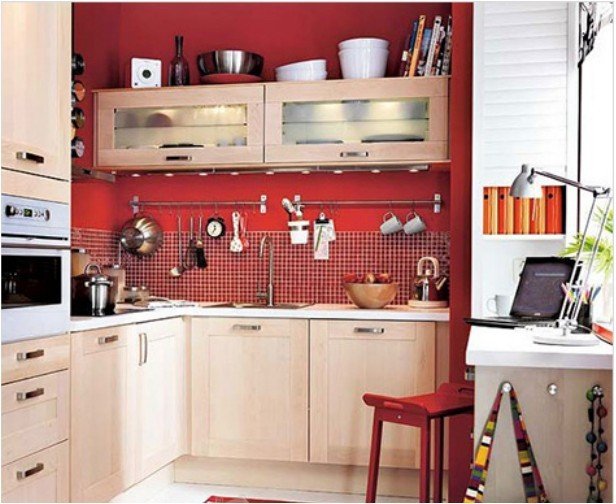
Hide all home appliances in the lower shelves, which use the maximum
On the washing machine there is free space. Make it work area. Hang the microwave on the wall, do not leave it on the table, let it be freer there. 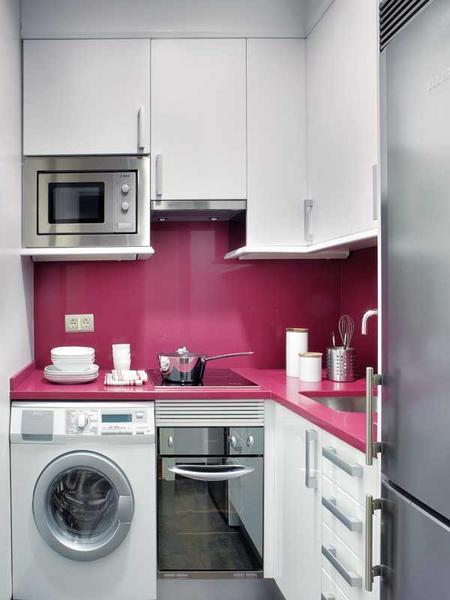 On the windows hang compact curtains or better blinds. Do not use a large hood, there are smaller options.
On the windows hang compact curtains or better blinds. Do not use a large hood, there are smaller options. 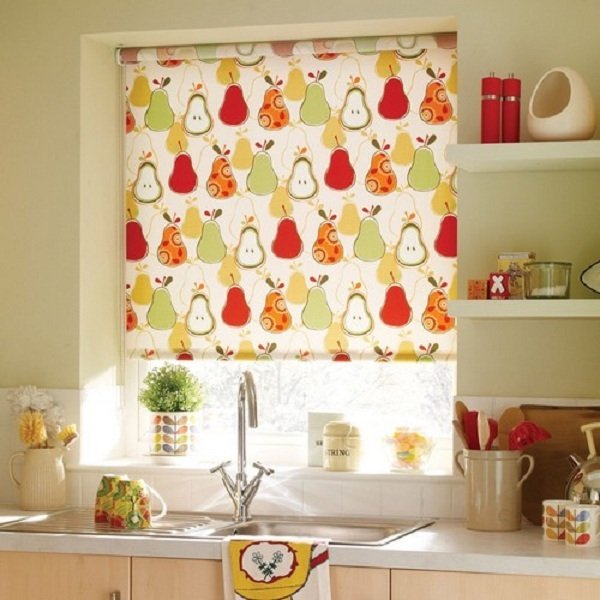 Remove unnecessary things, make the room spacious!
Remove unnecessary things, make the room spacious!
