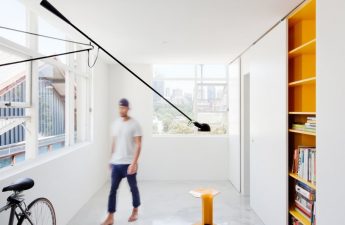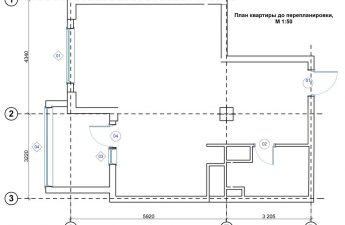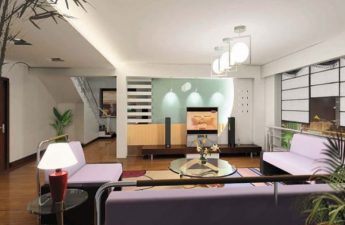 For visitors to our portal, we have preparedan extraordinarily fascinating story about an ultramodern apartment with retro elements from the 50s of the last century. Her decoration was designed by local master Kira Chuvaleva for a young, enterprising and pretentious young man. The space of the studio is only 36 square meters. The building in which it is located was built over 100 years ago. About how this idea was realized, a talented designer told us.
For visitors to our portal, we have preparedan extraordinarily fascinating story about an ultramodern apartment with retro elements from the 50s of the last century. Her decoration was designed by local master Kira Chuvaleva for a young, enterprising and pretentious young man. The space of the studio is only 36 square meters. The building in which it is located was built over 100 years ago. About how this idea was realized, a talented designer told us. 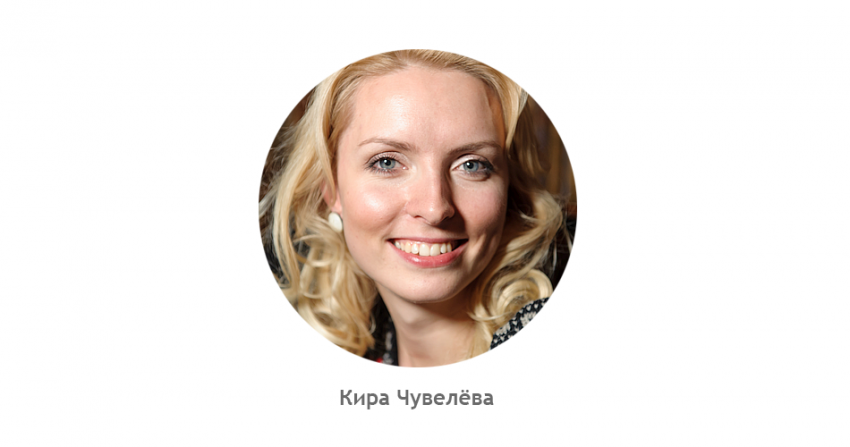 The architect comes from Moscow, a passion for decor andshe had inherited everything beautiful from her father and grandmother, but she did not immediately understand it. The road to professional self-realization was long and painstaking, but relevant. She gained experience and knowledge in the field of design at the educational institution “Details”, where she graduated from the main and additional programs. Kira works mainly in the field of individual housing - the decoration of apartments, she also has the skills to decorate offices and large companies. In addition, she was engaged in the development of design for events, worked as a stylist for the glossy Seasons publication, and with friends participated in the creation of productions. Her art and design creations are presented in several magazines, including Architectural Digest, Leading Trends and Andrew Martin Design Review. Permanent participant of the television show "The Housing Question", she was also invited as an expert for several stories on the Russia Channel.
The architect comes from Moscow, a passion for decor andshe had inherited everything beautiful from her father and grandmother, but she did not immediately understand it. The road to professional self-realization was long and painstaking, but relevant. She gained experience and knowledge in the field of design at the educational institution “Details”, where she graduated from the main and additional programs. Kira works mainly in the field of individual housing - the decoration of apartments, she also has the skills to decorate offices and large companies. In addition, she was engaged in the development of design for events, worked as a stylist for the glossy Seasons publication, and with friends participated in the creation of productions. Her art and design creations are presented in several magazines, including Architectural Digest, Leading Trends and Andrew Martin Design Review. Permanent participant of the television show "The Housing Question", she was also invited as an expert for several stories on the Russia Channel.
About inspiration
Surprisingly, the original and extremely significantsources for creative enthusiasm for the designer are her clients. When a person is interesting and shows attention to the final result, the project is completed successfully. Kira is very lucky, because with all her customers she has a great understanding and a creative union. Like many creators, the designer needs a trusting attitude and freedom of creativity. She is not a specialist who works in tight deadlines, as each of her design ideas requires an individual approach and careful development, since it includes a large number of new ideas and designs designed to meet the needs of the customer. And this process needs sufficient time and seriousness to thoroughly understand its temperament and history. 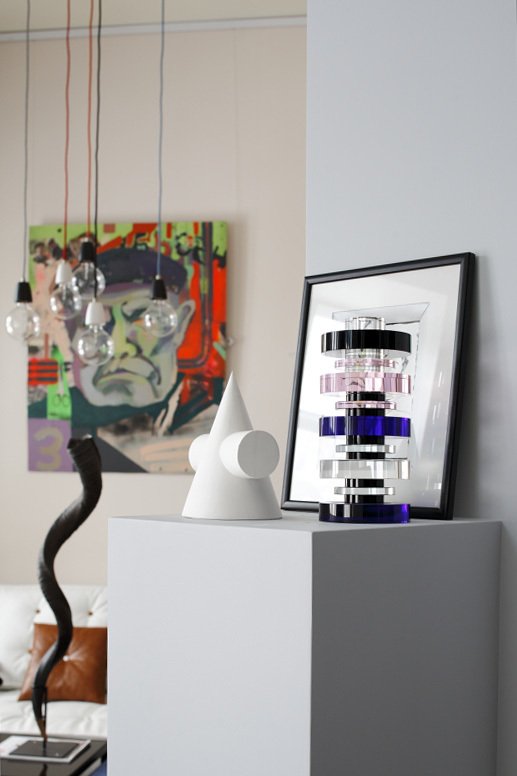
Layout
The project version as a studio was announced.way of life of a young man, because he is modern, hospitable and loves spatial volume. In addition, the author of such an interior seemed more rational, as it allows you to leave the room multifunctional and change the small area of housing, giving it a unique and unrecognizable look. It eventually turned out to be filled with light and very roomy. 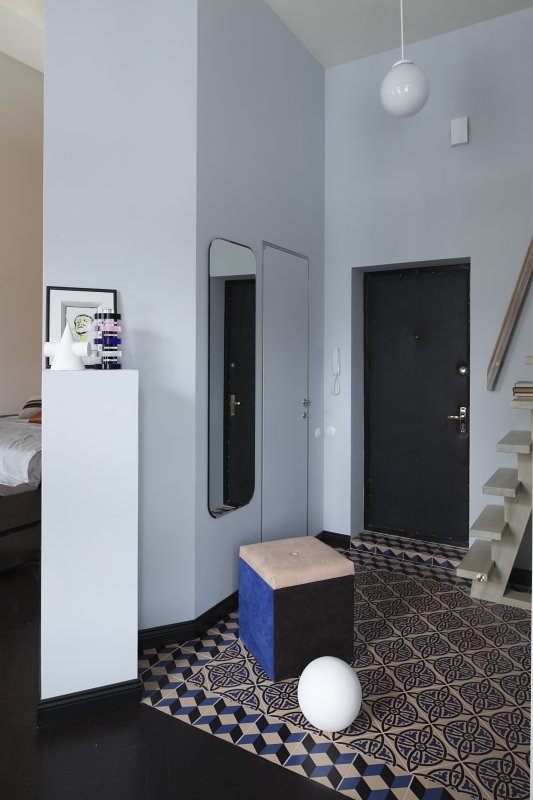


Customer
The modern young man who leadsan energetic lifestyle, with an intensive schedule, occupies a high position of leader in the largest company. It was not easy for him to have an adviser to design and implement the decoration of the apartment, because he can appreciate the beauty and easily understand what the master wants to achieve. Just for this reason, Kira bought for the project a couple of creative works of painting, which effectively joined the design. The author of these masterpieces Davina Garrido, she also lives in the capital. 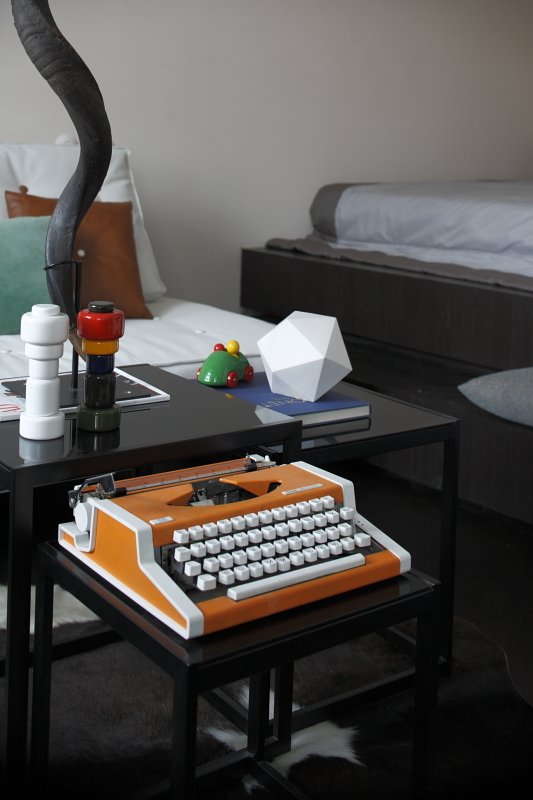
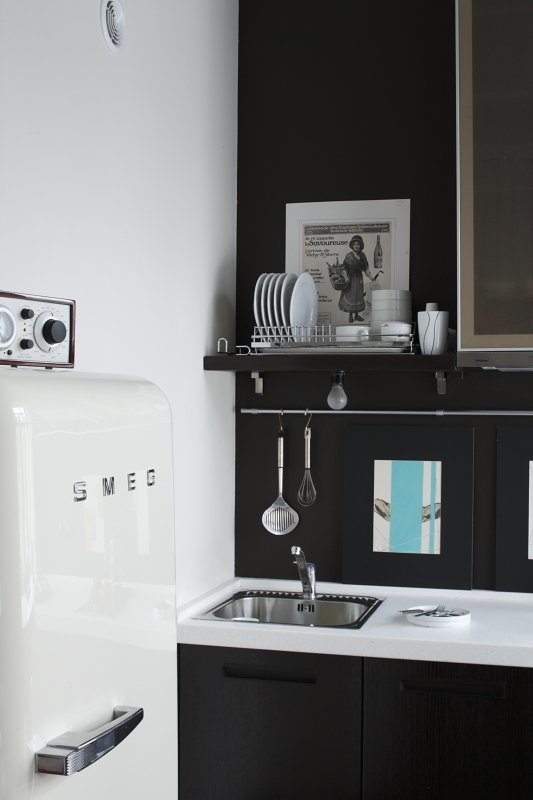

Style
The architect is not a fan of explicit and outspokenstylistic trends. For her, it was important to understand the requirements and wishes of the customer, and at the same time correct them, effectively combining with the historical essence of the building, which was built over 100 years ago.
Coloring and illumination system
Since the studio is located in the oldthe building, the author was very lucky, since there were three window openings in a small area of the room. The aim of the project was to enhance the natural sunshine, as a result a calm and peaceful snow-white shade of the walls was selected. In addition, it creates a huge reflective surface. Independent multifunctional areas are accented with other tones, but it can be noted that the color palette of the space belongs in the cold gray-blue. In the kitchen area, the walls are painted in the colors of the floor surface and furniture set, so that the room filled with appliances and household appliances is not conspicuous. The colors of gray and azure were borrowed from old ceramics in the front and front side of the house. As a result, the exterior has become surprisingly in harmony with the interior design of housing. 
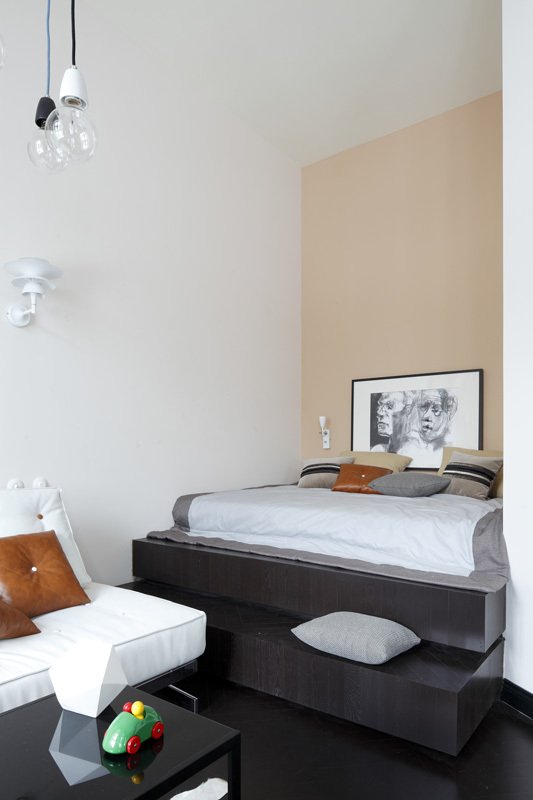 Hidden lamps, a product of innovative technology,applied only in the bathroom, where the meaning is rich light and even shine. Throughout the studio, the illumination system is classically located depending on the functionality. Where required - local lamps above the table top or a sconce for reading books in bed. In the kitchen sphere, simple light bulbs were installed, imitating the style in a delightful lamp by the sofa. This reduces ardor and brings the decoration to the time of the cocking of the building. One modern source of illumination is a lamp in the guest lounge of the Philips brand. It changes its colors, while creating an original atmosphere in the evening and is comfortable to use with an abundance of bright colors.
Hidden lamps, a product of innovative technology,applied only in the bathroom, where the meaning is rich light and even shine. Throughout the studio, the illumination system is classically located depending on the functionality. Where required - local lamps above the table top or a sconce for reading books in bed. In the kitchen sphere, simple light bulbs were installed, imitating the style in a delightful lamp by the sofa. This reduces ardor and brings the decoration to the time of the cocking of the building. One modern source of illumination is a lamp in the guest lounge of the Philips brand. It changes its colors, while creating an original atmosphere in the evening and is comfortable to use with an abundance of bright colors. 
Furnishings
Furniture set is based on a specificin accordance with the time, it takes us to the modernist style, when the classics went away, leaving the place for progressive technologies and innovative directions. The designer intentionally installed the rotary switches, which are similar to the old models. The client is a supporter of the style of the 50-70s of the last century, so they very effectively entered the decoration of the room. In addition, this furniture rationally complements the interior - it basically has all the long supports, the floor surface is clearly visible, and the gaze, sliding on the furniture, does not stick into the fence, which creates an optical effect of spaciousness. Only at a dining table made from solid walnut wood, the underframe has a classic design. 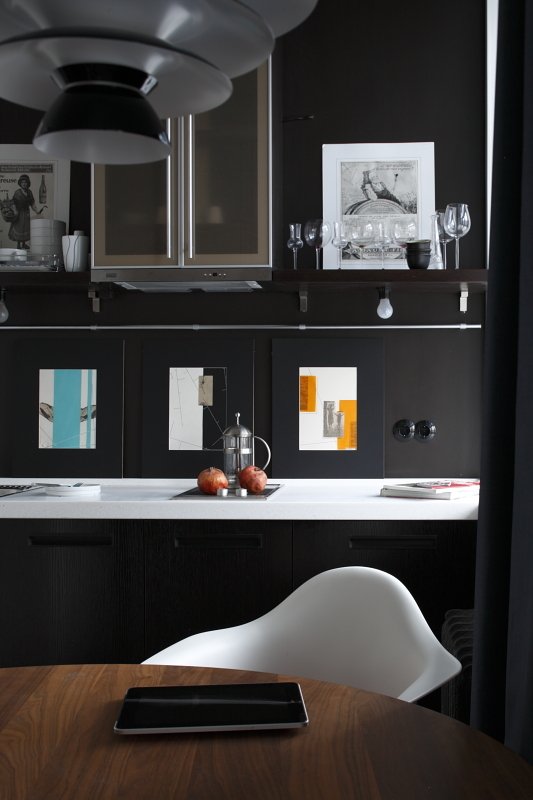

Design and textile matters
Since the design is ultramodern andmanly, and the decor and textiles minimalist, weightless Roman blinds support the basic tint palette, and also do not create obstacles to the penetration of the sun's rays, while providing a sense of privacy from someone else's gaze. Bulk flowing curtain of matter, which is similar to costume, hides communication. In the chill-out area above the bathroom, the pads are covered with automotive synthetic textiles. The main décor became creative works and graphic ceramics in the corridor, imitating metlachskaya. 
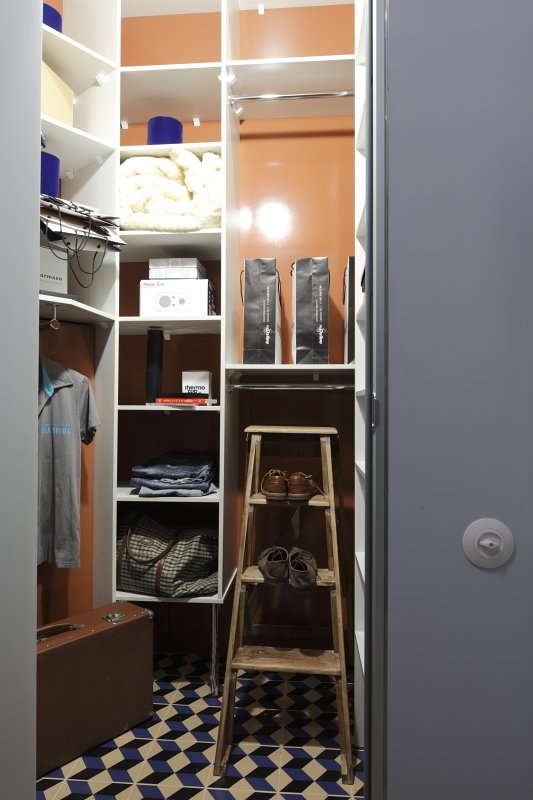
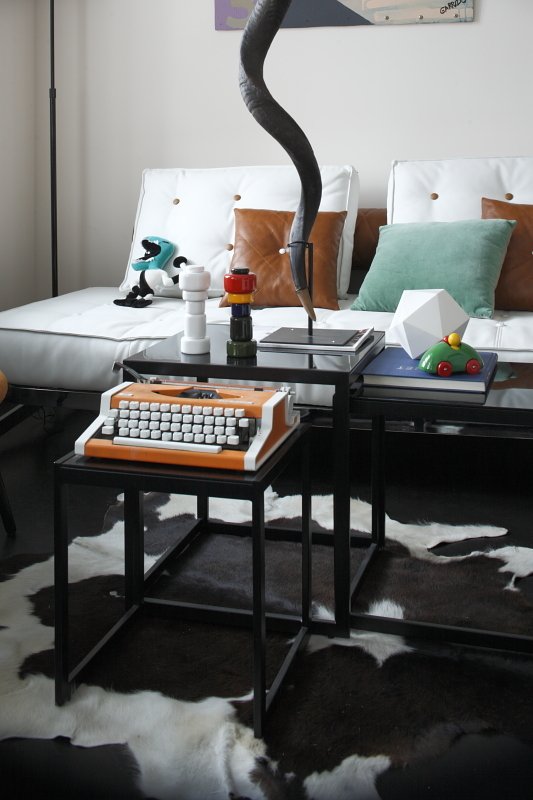
Implementation difficulty
The hardest thing in every conceptual design issearch professional experts. The process of reconstructing from concept to execution takes a long time, since there are few skilled workers and firms on the market that can fulfill soundly small orders (for example, run a staircase in the corridor) or produce everything at a high level, pay close attention to actions with the architect and client. In addition, on small projects in most cases they are trying to save money, which can also create some problems with implementation. 
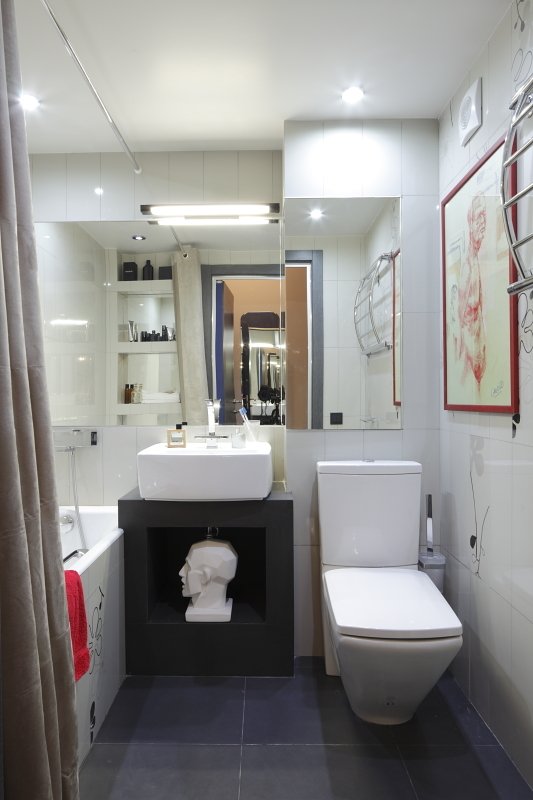
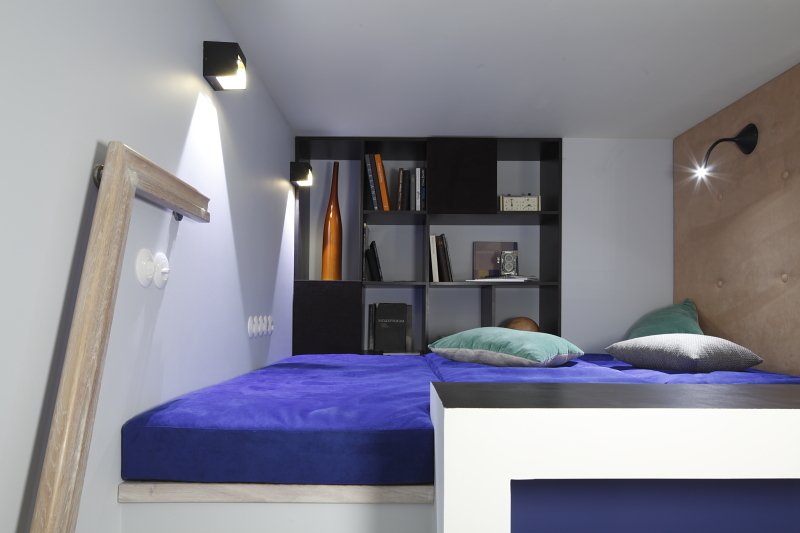
Tips for project readers
We want to wish you to learn to see the beautifulin ordinary objects and follow the three rules in the design of the room: sober mind, whole concept, agreement with the apartment in which this decor will be. As Ludwig Mies van der Roh stated: “Less means more.”
Apartment plan
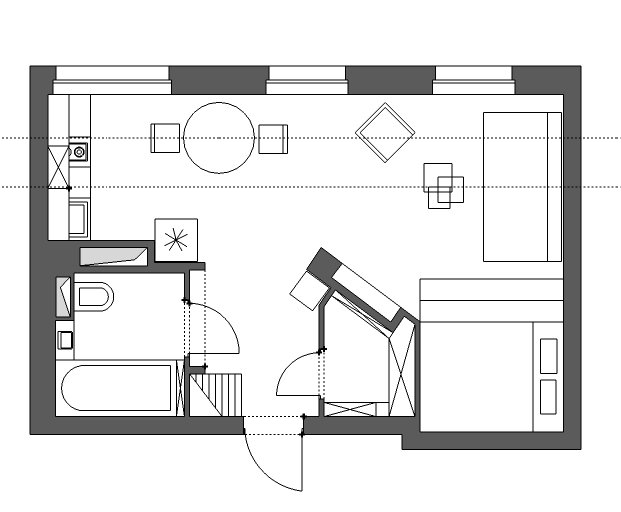 Photos: Sergey Ananyev Author of the painting: Davina Garrido
Photos: Sergey Ananyev Author of the painting: Davina Garrido
