Do you dream at least for a moment to detach fromthe hustle and bustle of the city and find yourself face to face with the snowy wilderness of the Italian Alps? Then a trip to Chalet Camelot, even a virtual one, will help make such a dream come true. When you mention Italy, most people immediately imagine a warm sunny country with a rich architectural heritage, an abundance of vineyards and temperamental people. But few have come into contact with its snowy side, which is especially beautifully represented by the Italian Alps. It is there, not far from the border with France, that the amazing Camelot chalet is located in splendid isolation. The house was built by the Italian bureau Con3studio several years ago. Remarkably, there was a chalet built in the 70s on this site. Moreover, it was in fairly good condition, it simply did not meet the needs of the new owner. Experienced architects Elena Belforte and Giusi Rivoira took into account all the wishes of the customer, and this is what came of it. 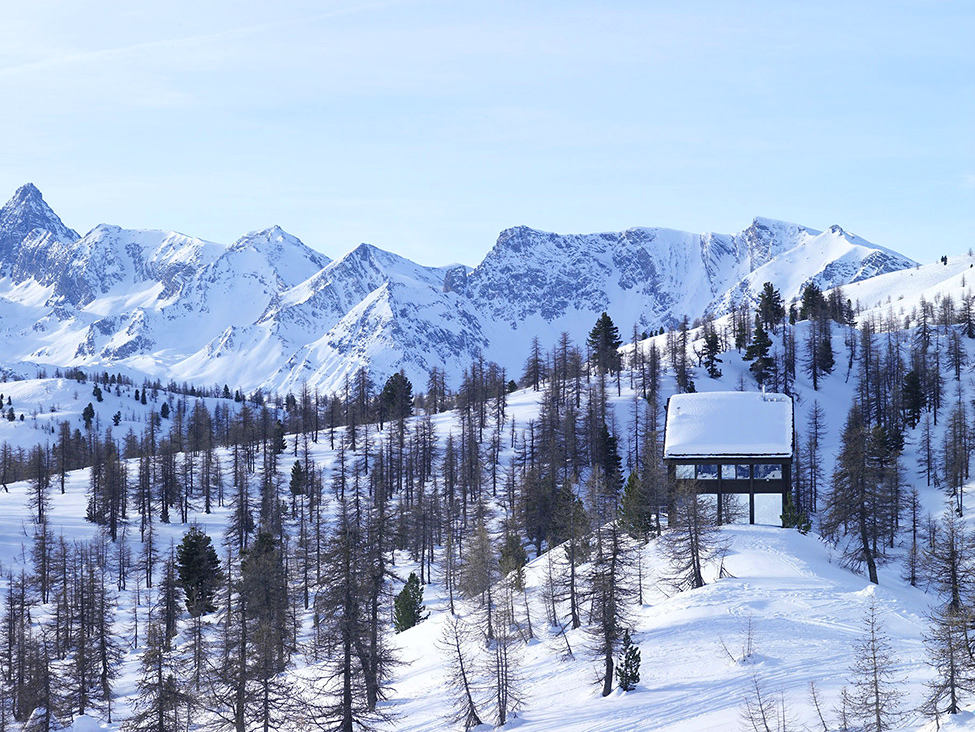
Alone with nature
Snow-capped mountain peaks in all their glorysleeping trees and wild animals - apparently these are all the neighbors that the owner of the Camelot chalet wanted to see. Even getting here by car is problematic - only by snowmobile. Nevertheless, being far from civilization, the house is not at all devoid of a set of necessary amenities. The mansion provides a unique opportunity to be alone with the pristine nature, which is sometimes so lacking in modern people. The dark frame allows the house to blend harmoniously with the trees, and the abundance of reflective surfaces miraculously emphasizes the beauty of this picturesque forest. The snow-covered roof and the crisp contours of the wooden chalet against the blue sky enhance the feeling of delight at such a striking example of organic architecture. 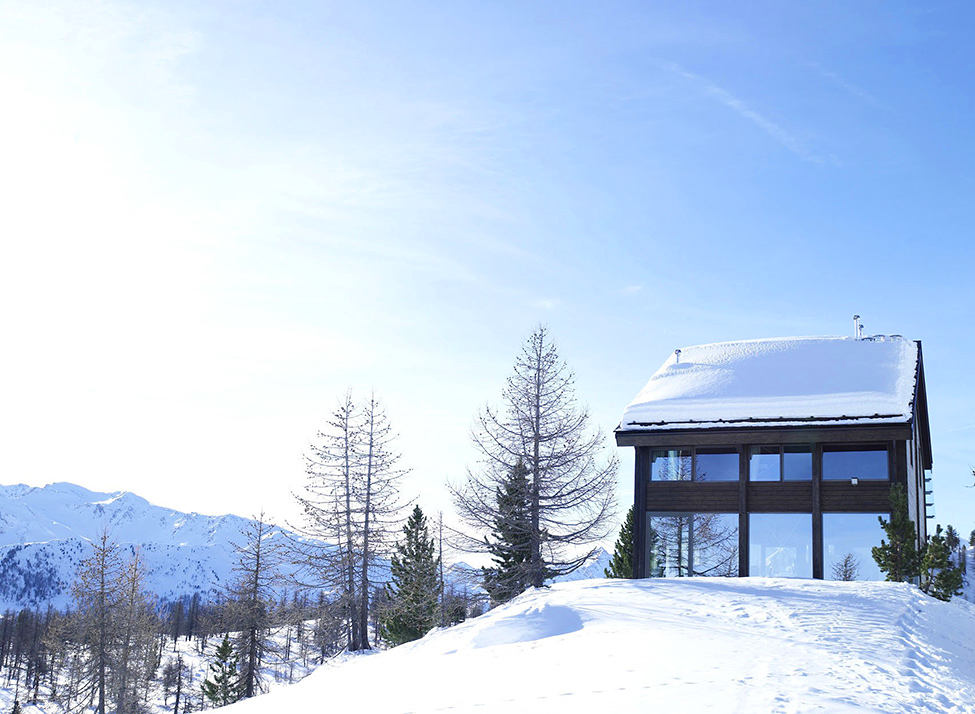
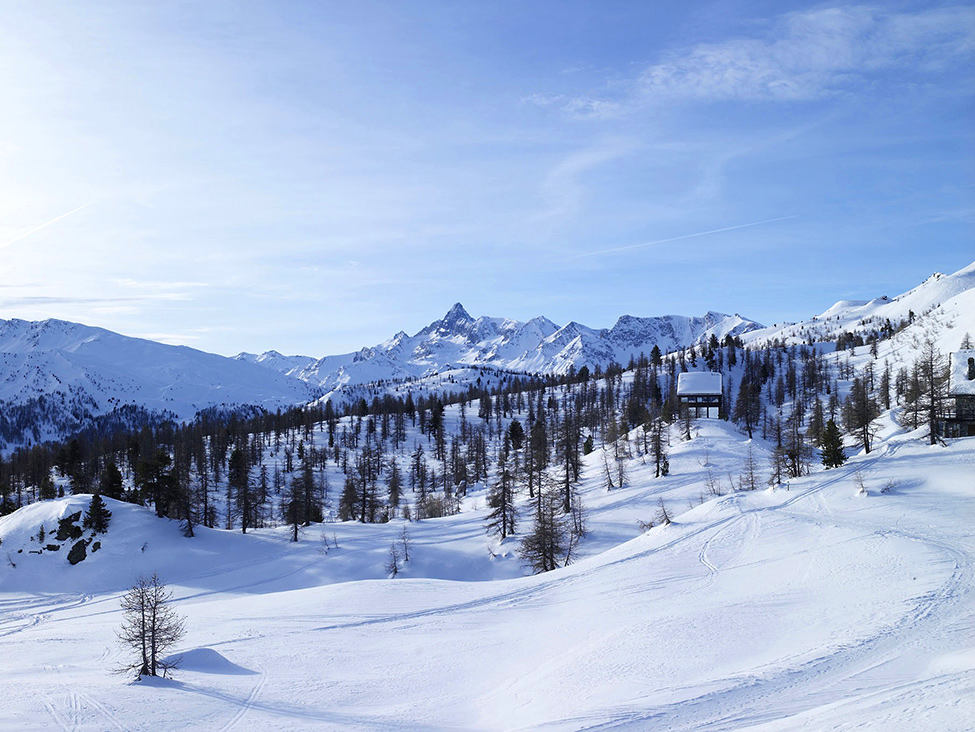
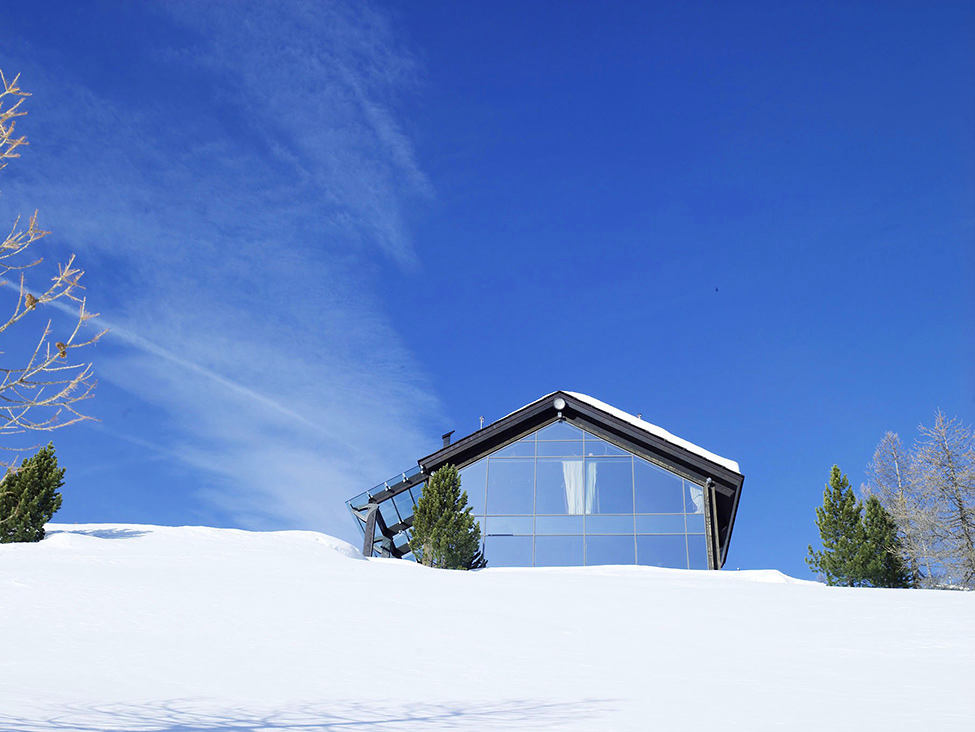
Energy-independent ecological compatibility
Architects from Con3studio tried to make chaletsCamelot was a high-tech and environmentally friendly structure. It includes heat pumps, good thermal insulation, and it is fueled by solar batteries. The main materials from which the house is built are wood and glass. Perhaps, it is this natural combination, as well as panoramic windows that have become a subject of interest for many furry animals. 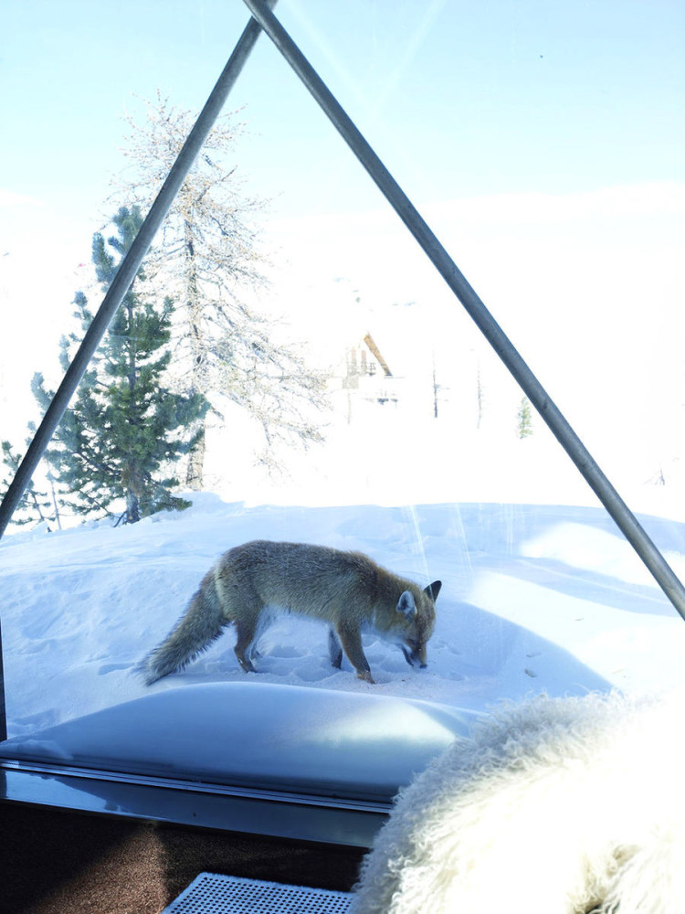
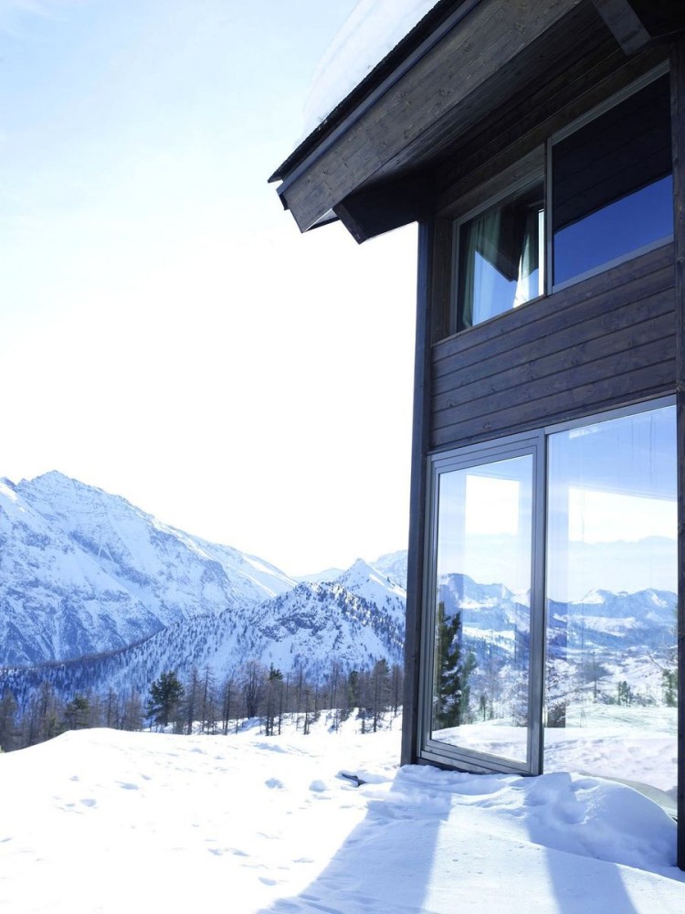
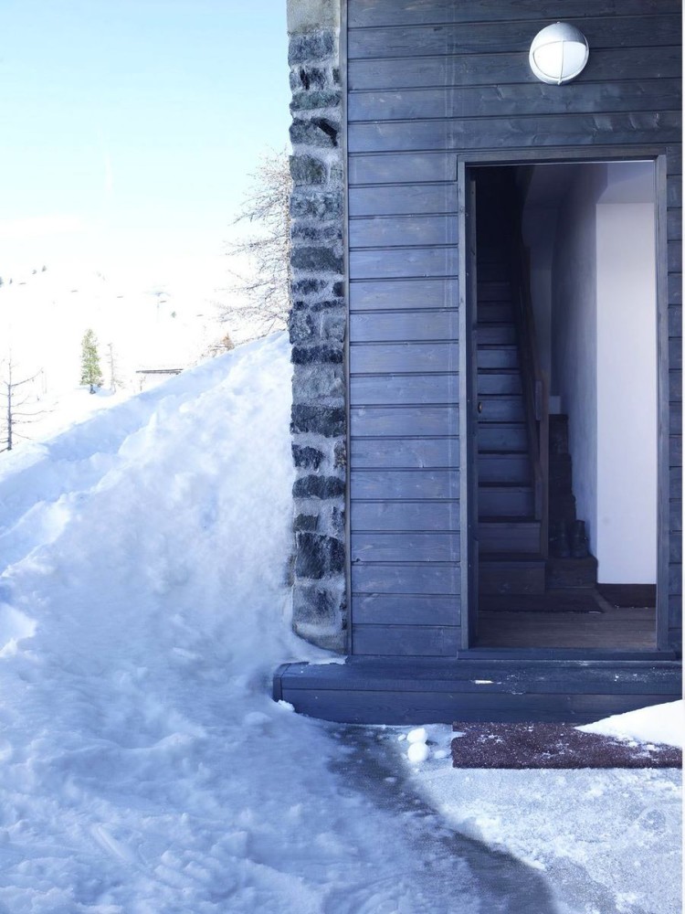
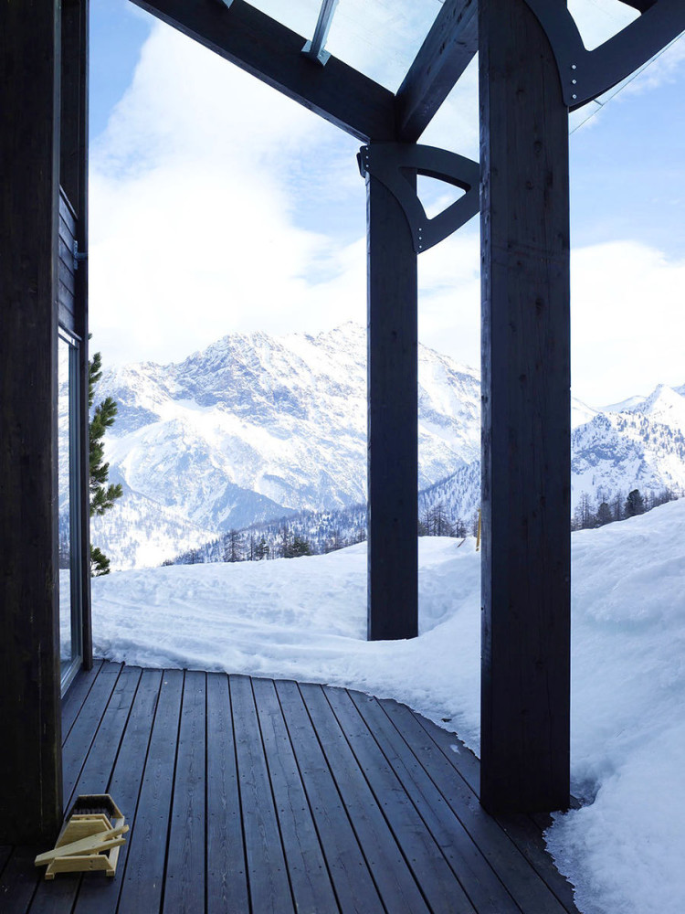
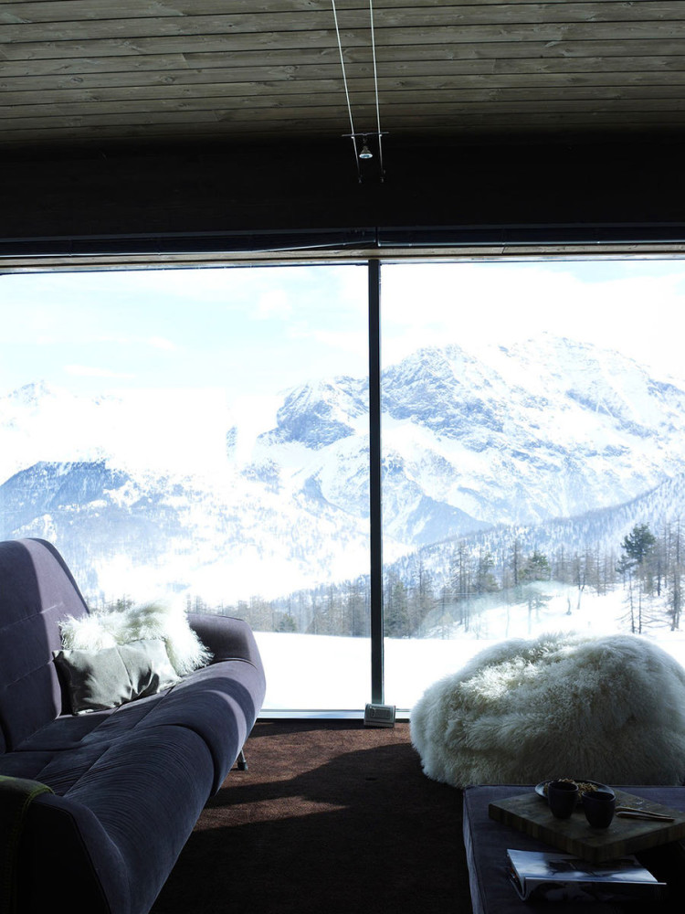
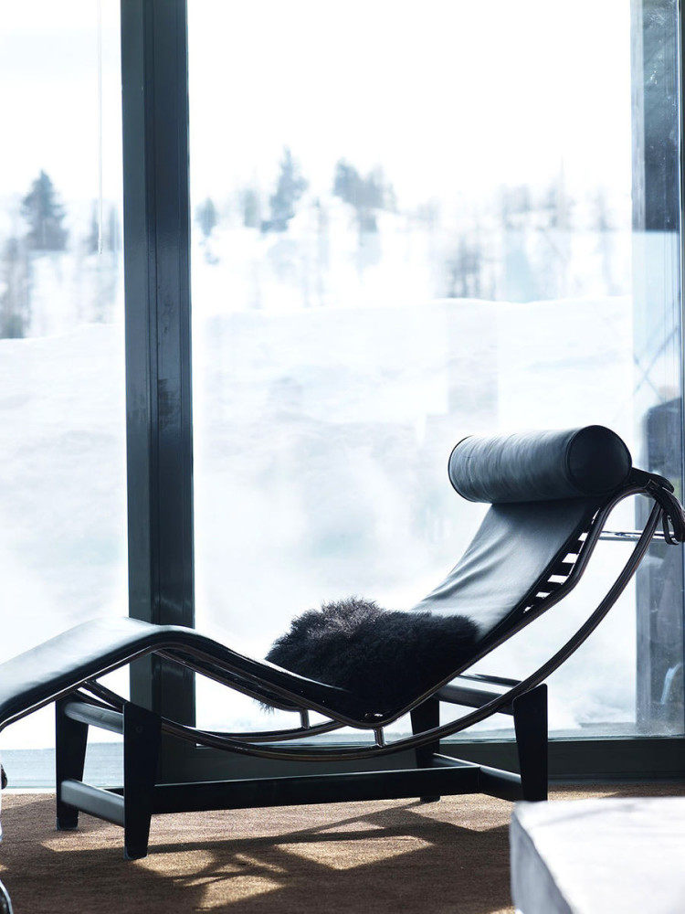
Home
Entering the chalet, you immediately realize that the harsh andthe ascetic appearance is deceiving and does not match the cozy interior decoration. The black fireplace, elegantly located in a secluded corner, immediately attracts attention in the general atmosphere of natural minimalism. Such an environment encourages the owners of the house to gather both with their families and with a group of friends. The mansion comprises three levels, the lowest of which is the basement. On the ground floor there is an open-plan common area, where the living room, kitchen and dining room merge into one and smoothly flow into each other. The space is furnished with exquisite designer furniture and the latest technology. I would like to pay special attention to the stylish glossy kitchen in black with built-in steel appliances and fittings. And even if this option is not very practical, because your prints will immediately remain on the surface, but for true connoisseurs of beauty this is not at all a problem. And the black and milk checkerboard tiles make the room even more spectacular. 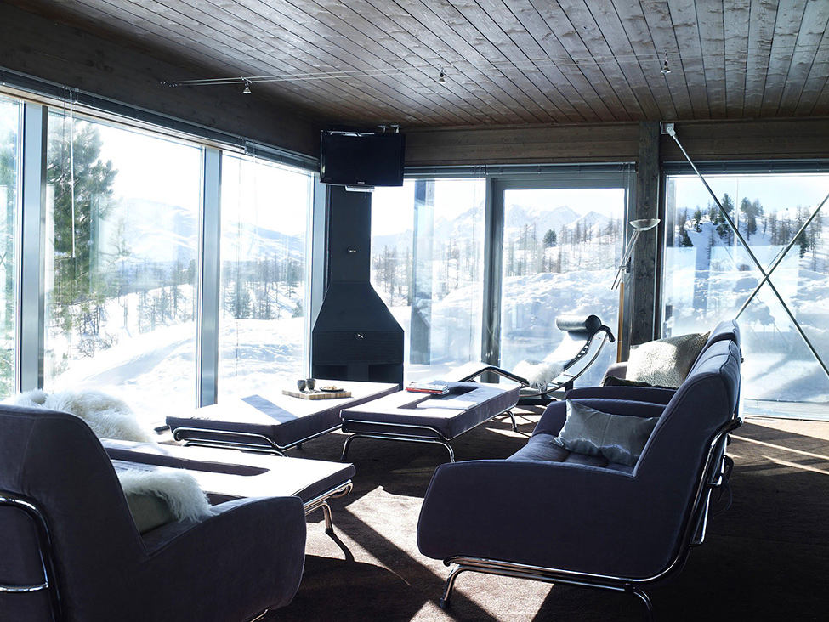
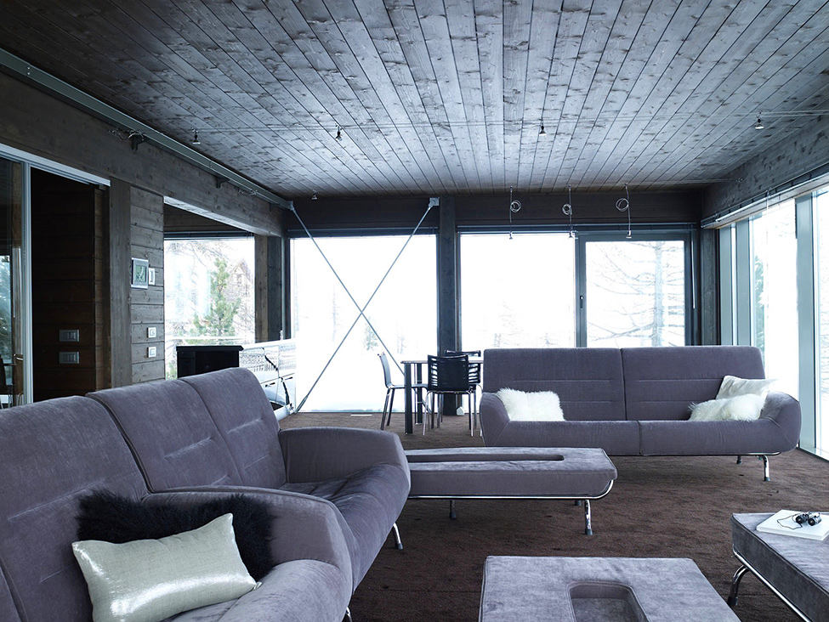
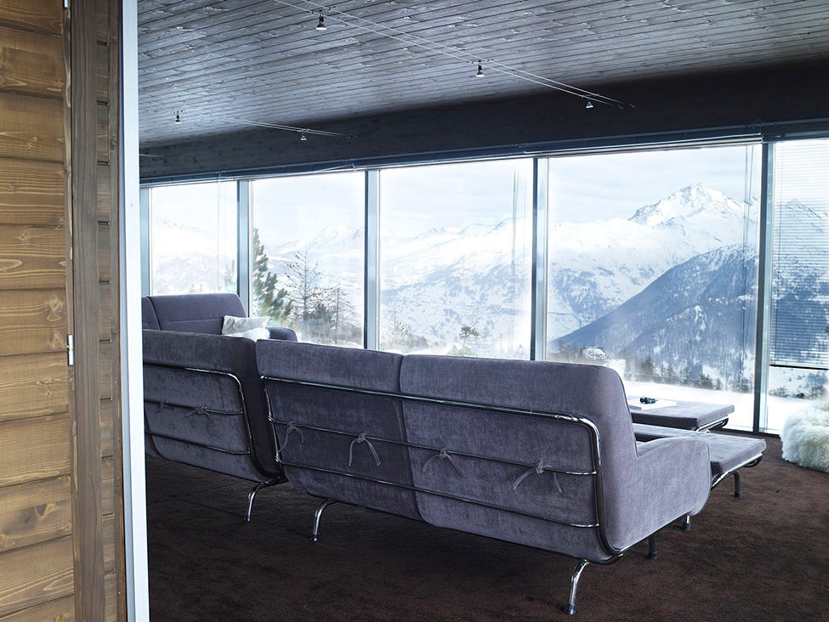

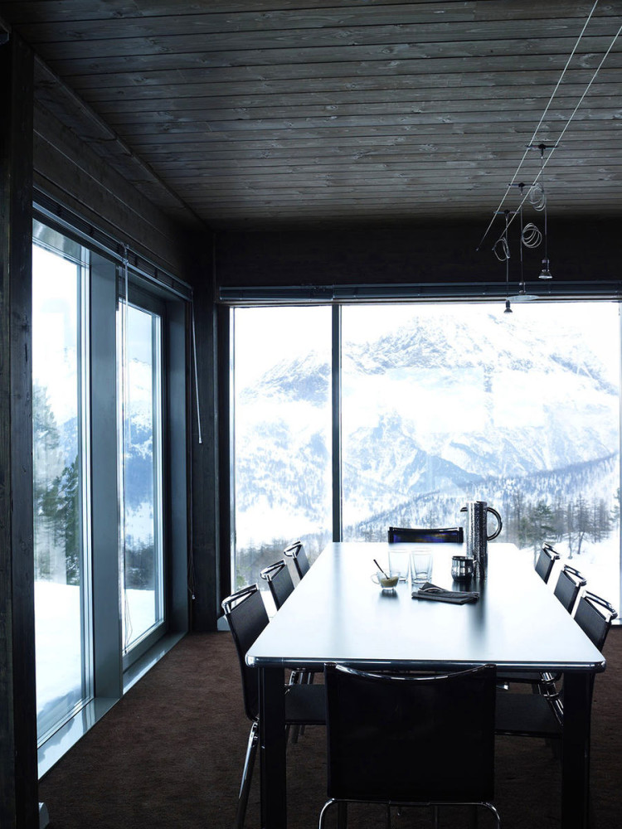
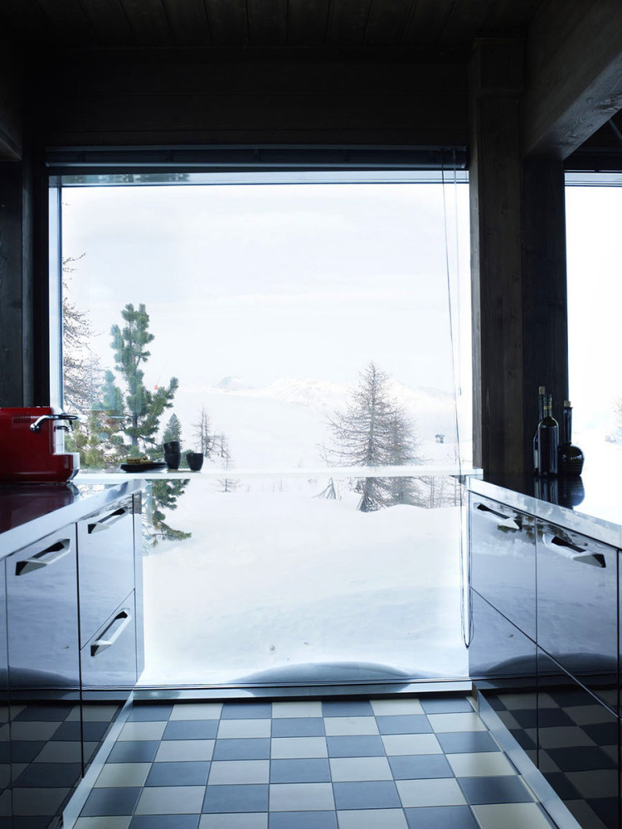
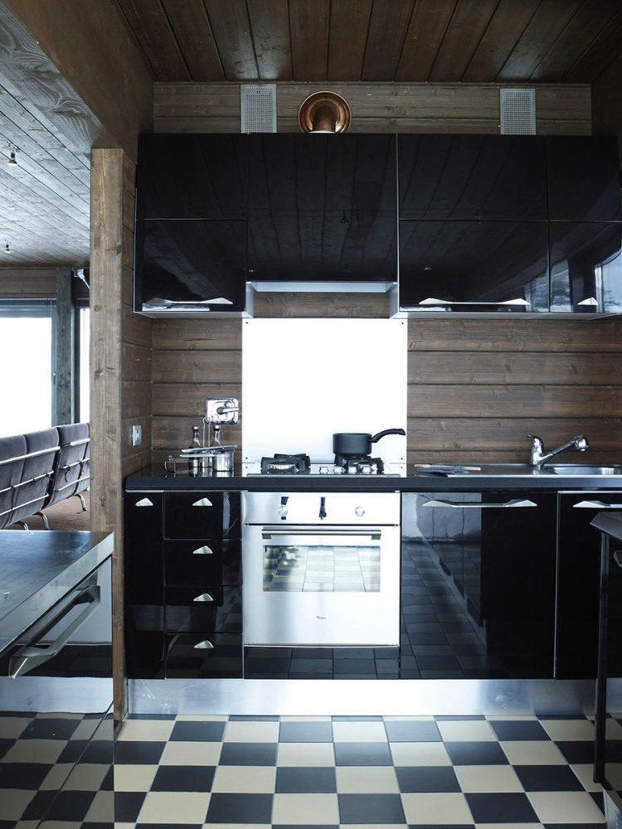
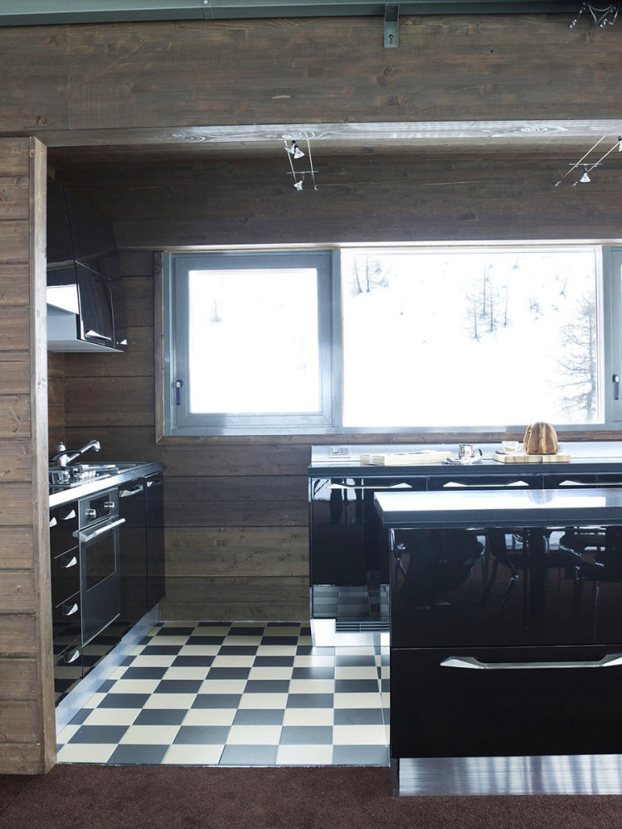 The second floor, in combination with an attic,It consists of four cozy bedrooms and two original bathrooms. There are only beds and open cabinets not burdened with extra furniture for rest. And their main decoration is the panoramic windows, giving an unsurpassed appearance both on a languid cold evening and on a beautiful sunny morning.
The second floor, in combination with an attic,It consists of four cozy bedrooms and two original bathrooms. There are only beds and open cabinets not burdened with extra furniture for rest. And their main decoration is the panoramic windows, giving an unsurpassed appearance both on a languid cold evening and on a beautiful sunny morning. 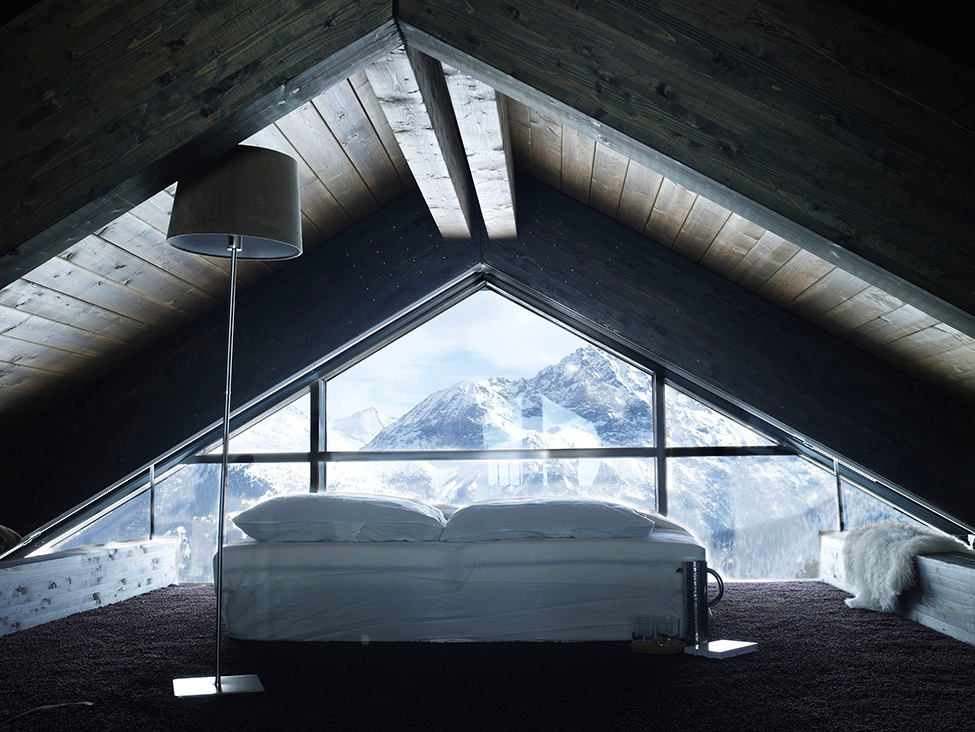
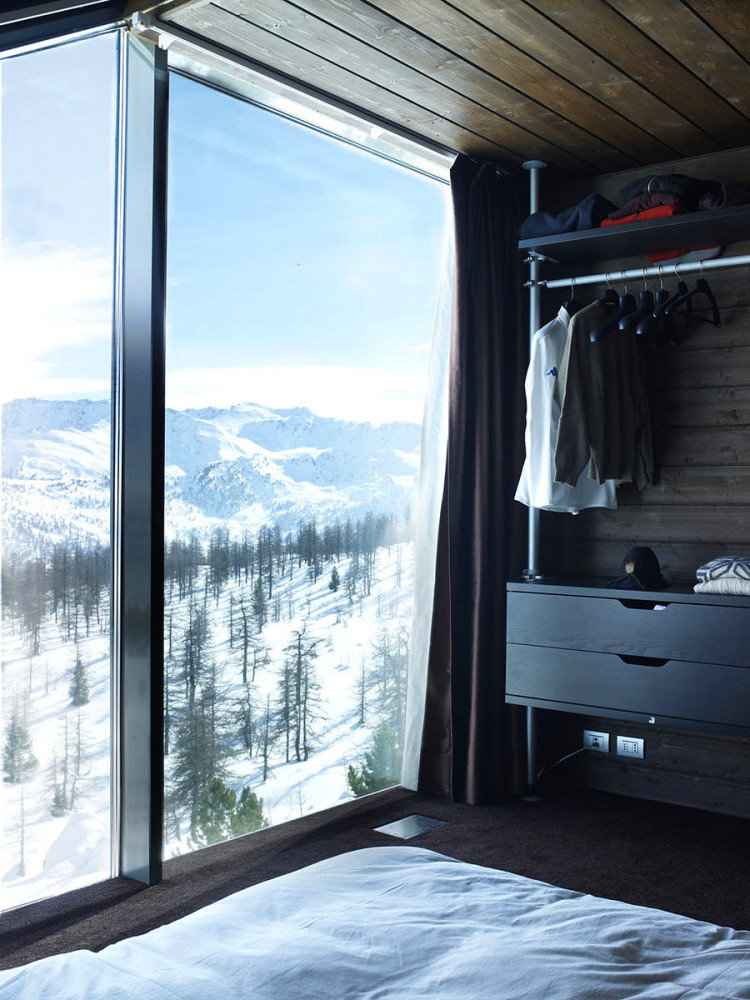
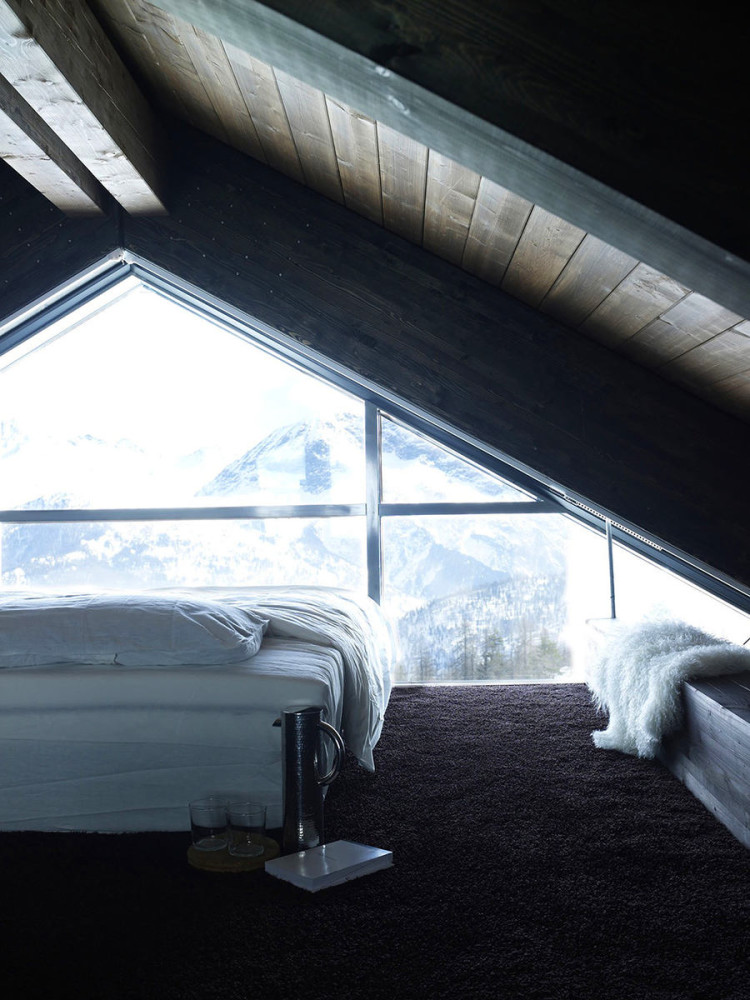
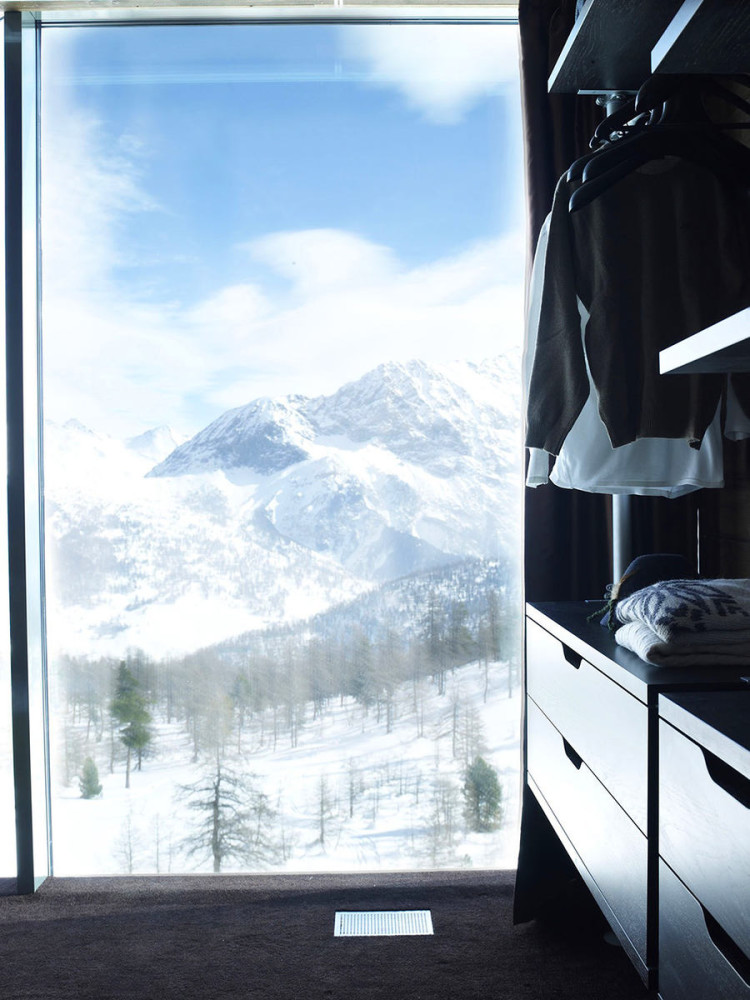

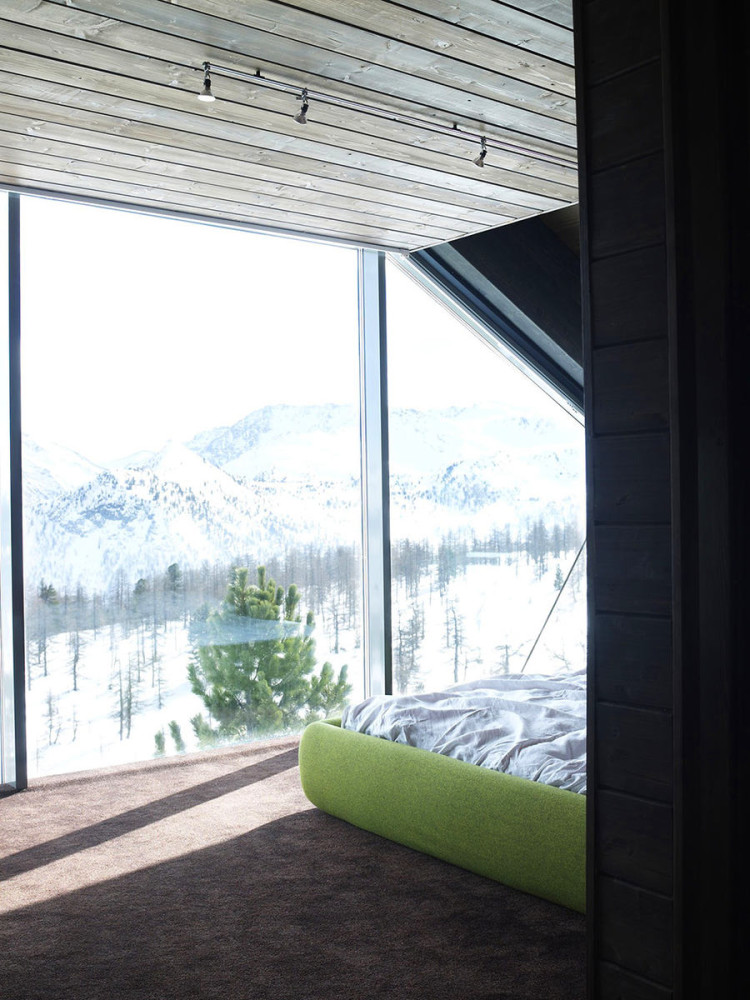 con3studio.it, Gaelle Le Boulicaut
con3studio.it, Gaelle Le Boulicaut

