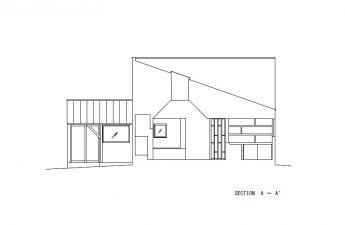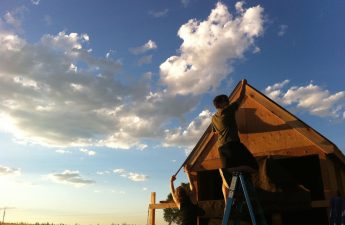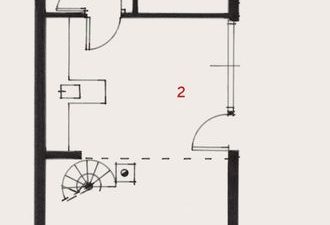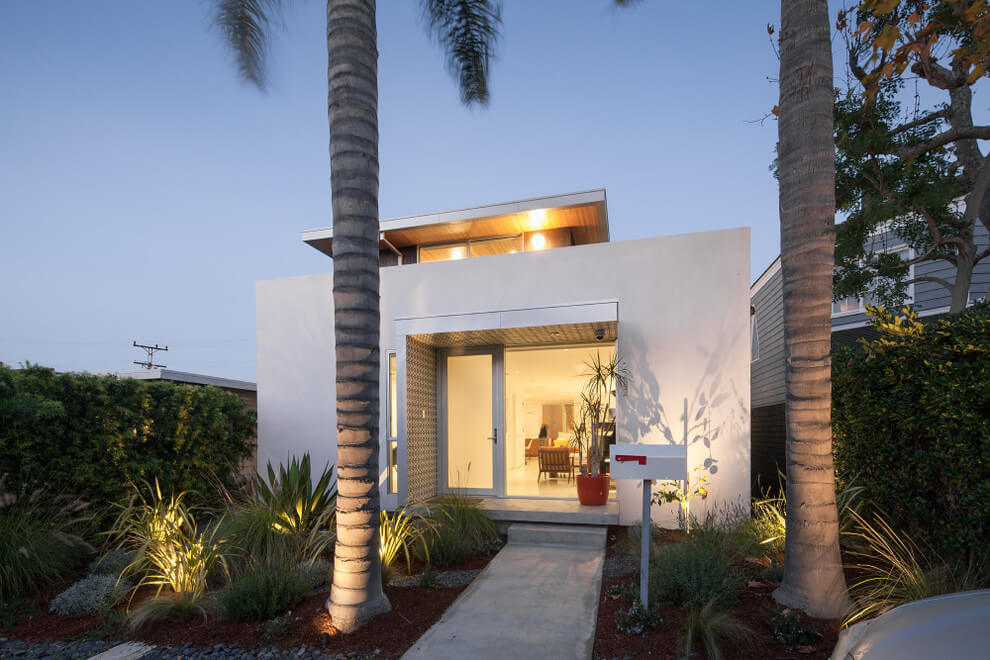 Project house on a small plot CreativeRAS studio recently completed a home project on a small site in Manhattan Beach, California, USA. This compact but roomy and functional housing is a real challenge for small lands with serious space constraints. Such projects allow not only to create comfortable houses, but also to fill them with natural light and create a feeling of openness.
Project house on a small plot CreativeRAS studio recently completed a home project on a small site in Manhattan Beach, California, USA. This compact but roomy and functional housing is a real challenge for small lands with serious space constraints. Such projects allow not only to create comfortable houses, but also to fill them with natural light and create a feeling of openness. 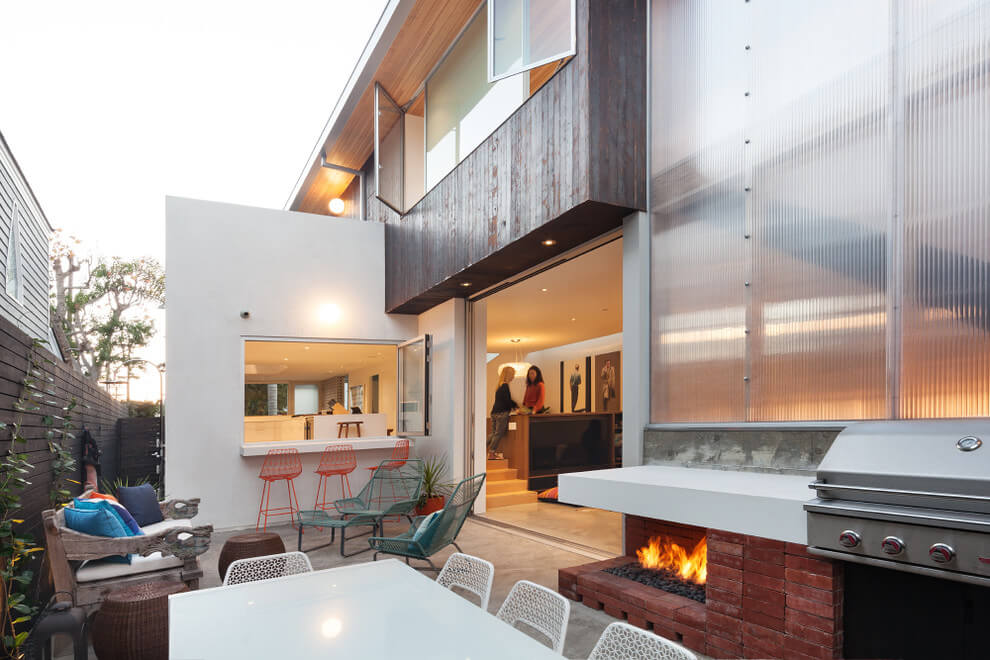 Open space
Open space 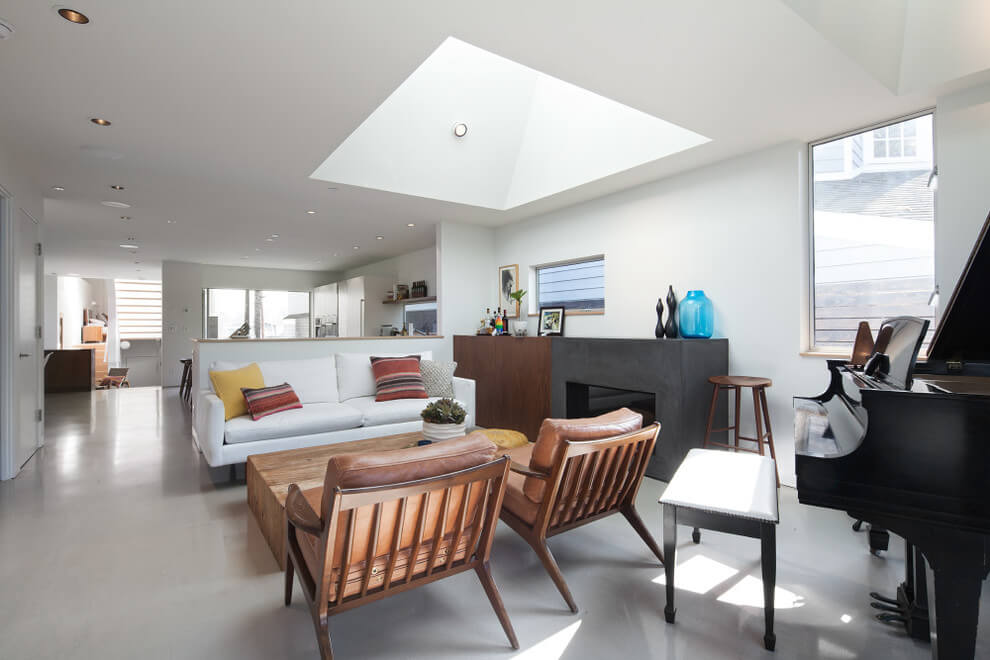 Spacious interior. The building is built with a wideusing windows and ventilation light wells. Due to them, a light ocean breeze and pleasant sun rays are felt in the house. Thanks to the heated floors with heating and hydraulic heating system, you can live in this building all year round.
Spacious interior. The building is built with a wideusing windows and ventilation light wells. Due to them, a light ocean breeze and pleasant sun rays are felt in the house. Thanks to the heated floors with heating and hydraulic heating system, you can live in this building all year round. 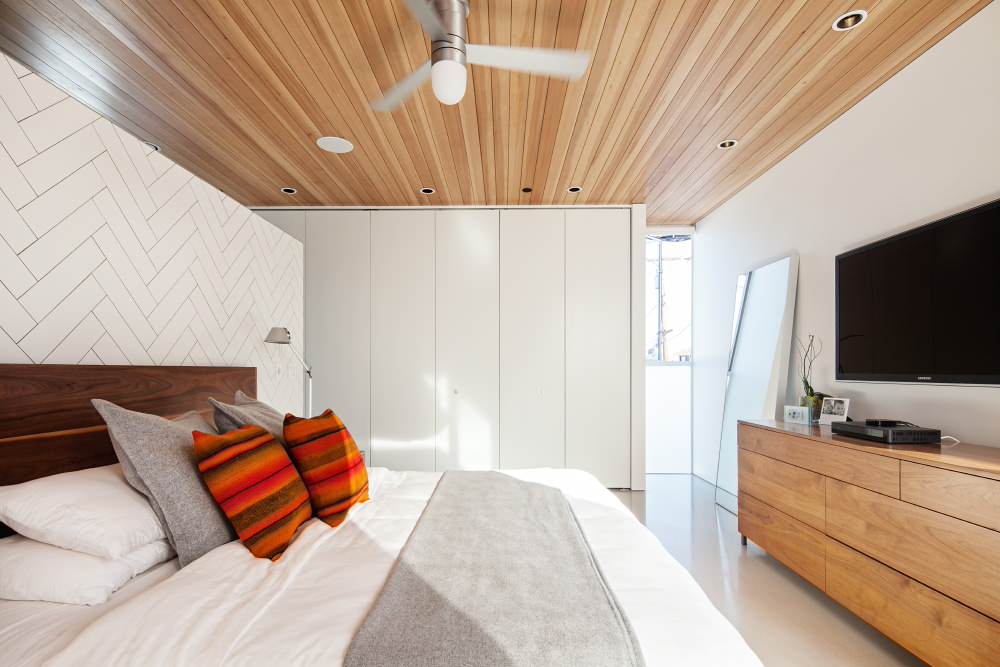 Compact bedroom
Compact bedroom  Small original shower House, which previouslystood on this spot, was built back in 1927. More recently, it was demolished to the ground, but its legacy was reflected in the new design in the form of a smoothly worn stucco, which is located in several parts of the building, and in dark charred cedar that contrasts with it. In the patio area next to the house, an open fireplace and a grill were laconically arranged. The interior rooms are finished in walnut and concrete.
Small original shower House, which previouslystood on this spot, was built back in 1927. More recently, it was demolished to the ground, but its legacy was reflected in the new design in the form of a smoothly worn stucco, which is located in several parts of the building, and in dark charred cedar that contrasts with it. In the patio area next to the house, an open fireplace and a grill were laconically arranged. The interior rooms are finished in walnut and concrete.  Cozy living room Limited space onplot does not necessarily have to be a problem. Properly selected proportions, original ideas and functional solutions will easily smooth out the lack of space.
Cozy living room Limited space onplot does not necessarily have to be a problem. Properly selected proportions, original ideas and functional solutions will easily smooth out the lack of space. 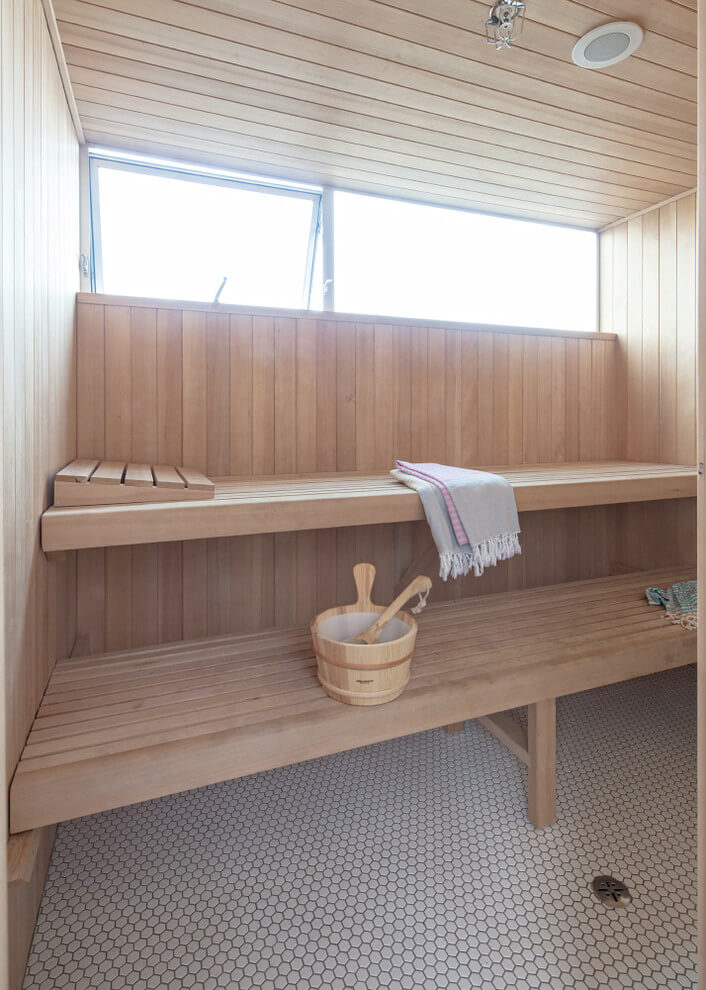 Small comfortable sauna
Small comfortable sauna
Project house on a small plot for a small family, Manhattan Beach, USA

