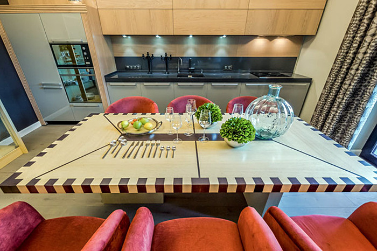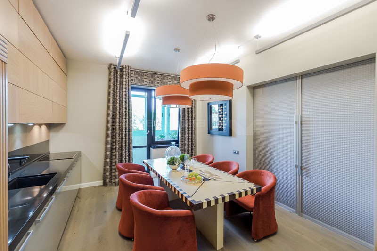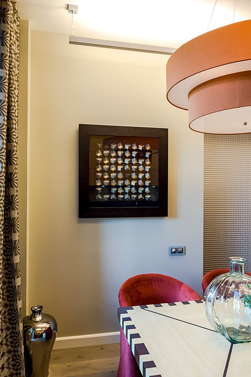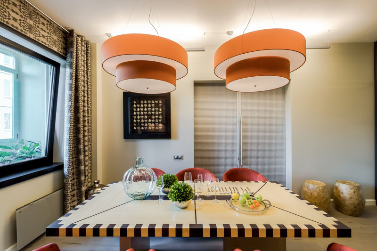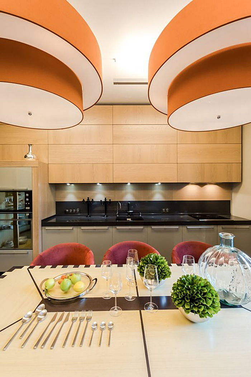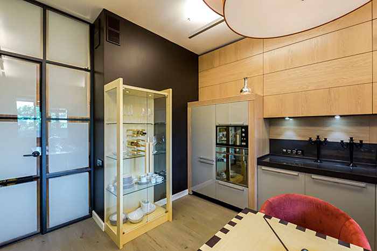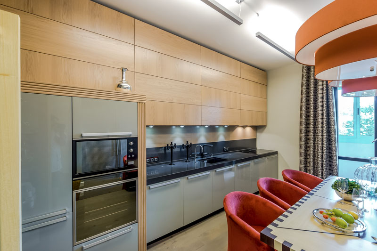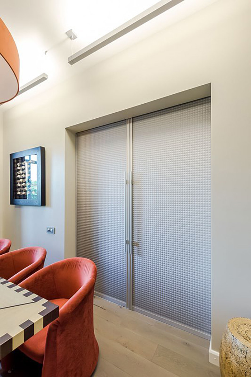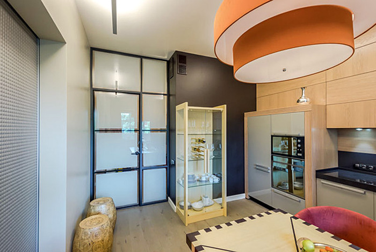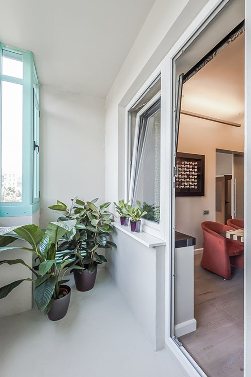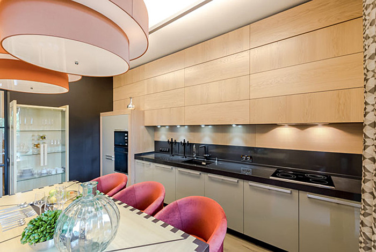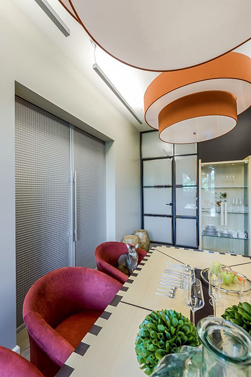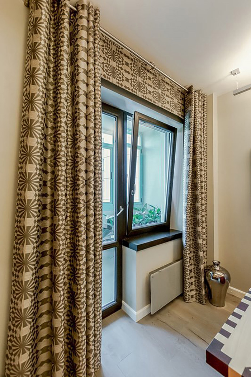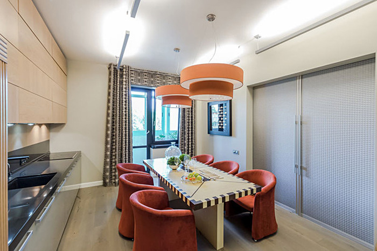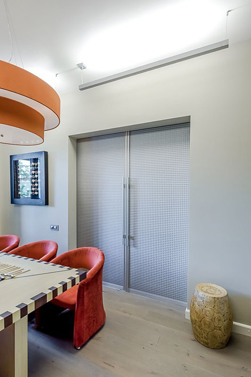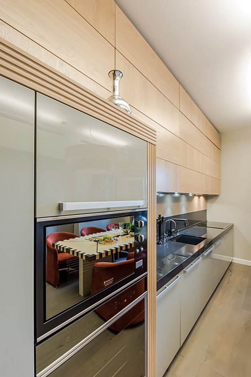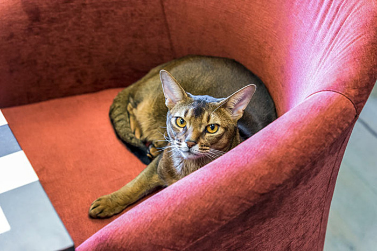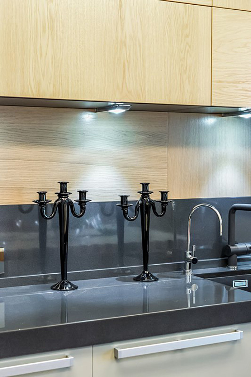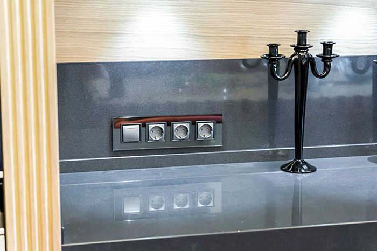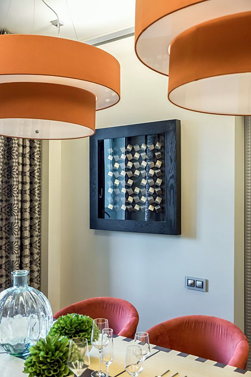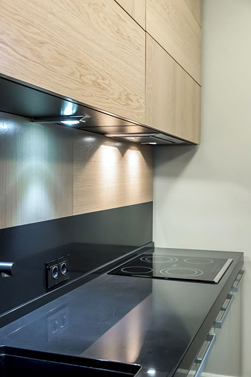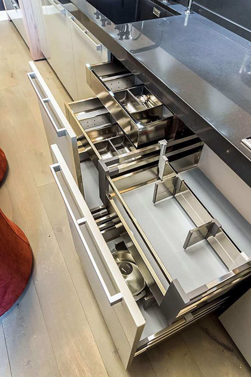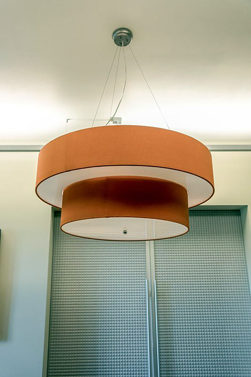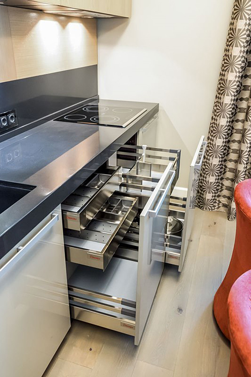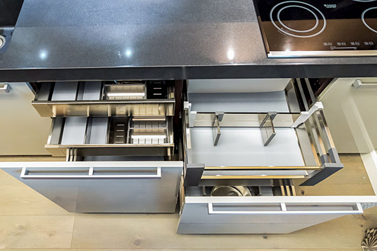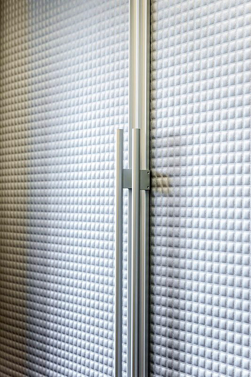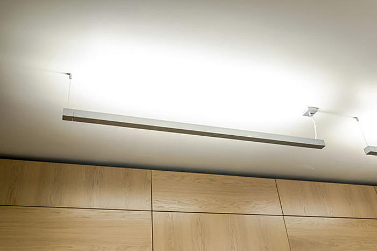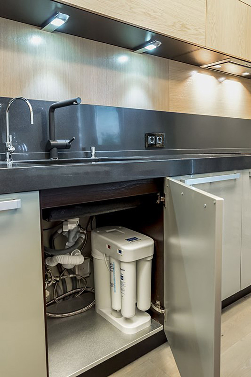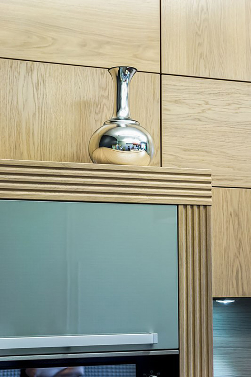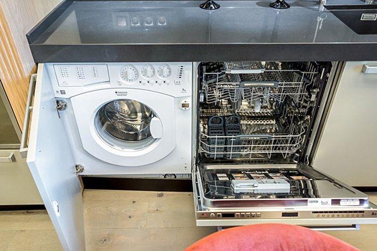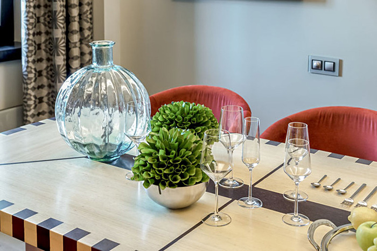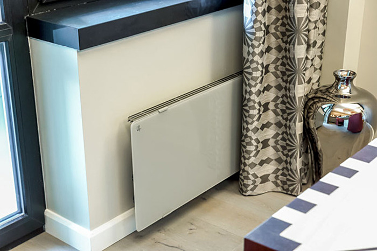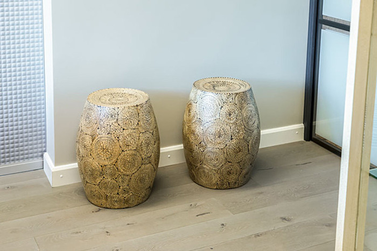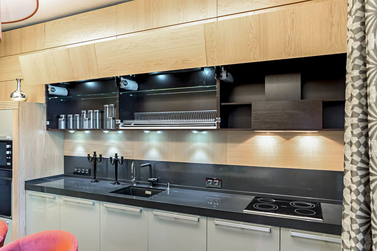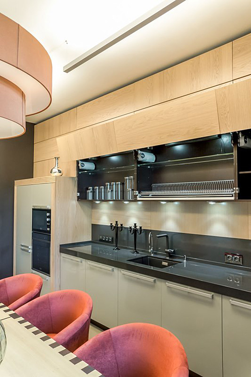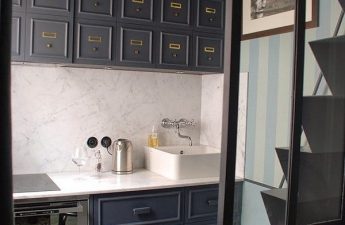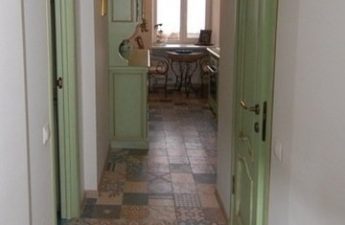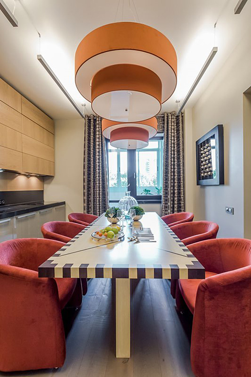
New project for the "housing problem"
The kitchen of astrophysicists has become the place where JulietSitnikova had a chance to start a game of designer chess: black versus white, and light versus dark. The dining table cells are formed by different wood species, for which they used marquetry techniques. In this family, everyone is happy to find sources of new knowledge. The main impetus of every day that Konstantin Aleksandrovich loves so much is the phrase “we open the world for ourselves every day”. In addition, a real helper on experiments at the owner of the house is his wife Alexandra Yuryevna. And their daughters have succeeded well in the biological sciences and music.
Project developer
 Members of the Union of Artists,professional designer. In the role of the artist acted at a 14 organized exhibitions. Together with Andrey Khromov, she opened her organization in 2005. Firm "Libourne" reconstructs private interiors of the highest grade. Before meeting with the future heroes of the program, Juliette experienced a little excitement. Only to work for astrophysicists! You agree that you do not often meet people of this profession, but also to work for them to create an interior. A family of parents with two girls reacted quite affably to the arrival of Juliette, but with a slight apprehension. But the slightly tense situation completely disappeared after the first cup of tea and talking about the decorations. The new acquaintances found many common tastes. Both sides prefer the same colors and do not neglect the black color in the interior. The kitchen serves, in their opinion, not only as a cooking place or a dining room, but also many others. The designer was surprised by the number of desires of the heroes, namely the fact that there were so few of them, such as reducing the number of cabinets, drawers and excluding the TV. The first instructions of Alexandra stated that the kitchen should first of all be incredibly beautiful, and then the rest. The modern view of the functions of the kitchen is quite interesting. It is no longer a typical cluster of equipment and instruments, but it has become more like a whole residential complex. Juliette was supposed to redo the place that the early family also used as a dining room. The size of the terrain, the height of the ceilings and the proportions - all this contributed to the successful completion of the author's design goals. “Chess game” is the name of this project, which causes the first thoughts about the board on which they play this unpretentious game. Modesty colors are based on a harmonious combination of black tones with dark gray, they are compared to golden shades of wood and fine oak. The ornaments of the dinner table contained secret banners that should be presented to the inhabitants of the apartment. Its name is associated with the ideal room and black and white floor tiles, as depicted by the paintings of Vermeer Delft. But the designer didn’t want to do this exactly, but just repelled by such ideas. The author wanted to use the lampshades to delimit the territory of space and add more energy, and also added terracotta armchairs in the interior, which are half a circle in shape. The center of the composition and decoration with a bright and expressive meaning is what makes the kitchen more comfortable and pleasant. The dynamics and modern look of the room the master was able to achieve through the use of a linear composition. She designed all the elements in parallel. Often, because of the enormous cabinets, there is very little space left in the kitchen, but the designer was able to hide them all behind the furniture façade. It consists of dimensional panels, in which all proportions look harmonious and uniform. Laying floor boards going towards the window from the door. Juliette with this technique reinforced the effect of action. A glass partition separating the kitchen and hallway allows the sun to enter the room. The girl replaced the block and increased the area of the glazed surface. Frames are made in black. Immediately after entering you will be met by a black wall. Juliette, though made her an unexpected coloring, however, she removes, supposedly, a glass partition. With the help of a double partition, which the master ordered separately, you can draw a line between the dining room and living room. Koto and wenge - African wood species, which served as materials for the decoration of the table and windows. Everything was done under an individual order. Specially the volume of lampshades, which were also ordered separately, was increased. Thus, the room is visually, it seems more. And the usual elements of the kitchen, like chairs, were replaced by chairs. Juliette decided to focus on the dining area.
Members of the Union of Artists,professional designer. In the role of the artist acted at a 14 organized exhibitions. Together with Andrey Khromov, she opened her organization in 2005. Firm "Libourne" reconstructs private interiors of the highest grade. Before meeting with the future heroes of the program, Juliette experienced a little excitement. Only to work for astrophysicists! You agree that you do not often meet people of this profession, but also to work for them to create an interior. A family of parents with two girls reacted quite affably to the arrival of Juliette, but with a slight apprehension. But the slightly tense situation completely disappeared after the first cup of tea and talking about the decorations. The new acquaintances found many common tastes. Both sides prefer the same colors and do not neglect the black color in the interior. The kitchen serves, in their opinion, not only as a cooking place or a dining room, but also many others. The designer was surprised by the number of desires of the heroes, namely the fact that there were so few of them, such as reducing the number of cabinets, drawers and excluding the TV. The first instructions of Alexandra stated that the kitchen should first of all be incredibly beautiful, and then the rest. The modern view of the functions of the kitchen is quite interesting. It is no longer a typical cluster of equipment and instruments, but it has become more like a whole residential complex. Juliette was supposed to redo the place that the early family also used as a dining room. The size of the terrain, the height of the ceilings and the proportions - all this contributed to the successful completion of the author's design goals. “Chess game” is the name of this project, which causes the first thoughts about the board on which they play this unpretentious game. Modesty colors are based on a harmonious combination of black tones with dark gray, they are compared to golden shades of wood and fine oak. The ornaments of the dinner table contained secret banners that should be presented to the inhabitants of the apartment. Its name is associated with the ideal room and black and white floor tiles, as depicted by the paintings of Vermeer Delft. But the designer didn’t want to do this exactly, but just repelled by such ideas. The author wanted to use the lampshades to delimit the territory of space and add more energy, and also added terracotta armchairs in the interior, which are half a circle in shape. The center of the composition and decoration with a bright and expressive meaning is what makes the kitchen more comfortable and pleasant. The dynamics and modern look of the room the master was able to achieve through the use of a linear composition. She designed all the elements in parallel. Often, because of the enormous cabinets, there is very little space left in the kitchen, but the designer was able to hide them all behind the furniture façade. It consists of dimensional panels, in which all proportions look harmonious and uniform. Laying floor boards going towards the window from the door. Juliette with this technique reinforced the effect of action. A glass partition separating the kitchen and hallway allows the sun to enter the room. The girl replaced the block and increased the area of the glazed surface. Frames are made in black. Immediately after entering you will be met by a black wall. Juliette, though made her an unexpected coloring, however, she removes, supposedly, a glass partition. With the help of a double partition, which the master ordered separately, you can draw a line between the dining room and living room. Koto and wenge - African wood species, which served as materials for the decoration of the table and windows. Everything was done under an individual order. Specially the volume of lampshades, which were also ordered separately, was increased. Thus, the room is visually, it seems more. And the usual elements of the kitchen, like chairs, were replaced by chairs. Juliette decided to focus on the dining area. 