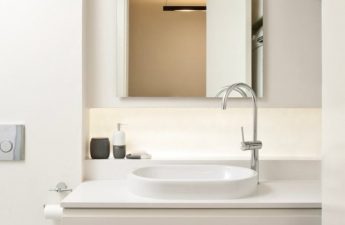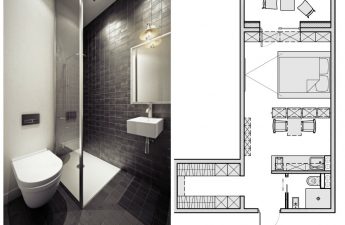How to make the space of a small apartmentreasonable and harmonious? Today we will show you an apartment with an area of only 36 meters, which is arranged as conveniently as possible. And there are countless ideas in it, from decoration to furniture. The idea of this interior is to combine two floors with the help of one material and make an apartment of 36 square meters as comfortable and functional as possible. not only because the flight of the architect's imagination is limited by the small volumes of the premises, but also for the reason that the simplicity of the project was the main requirement of the owner of the apartment. 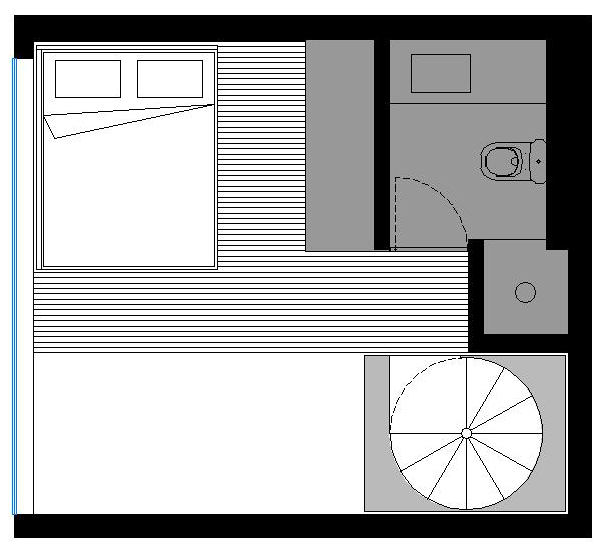
 "This apartment is a temporary refuge." She lives in a young businessman who recently divorced. He needs time and place to find harmony and get used to his new life, "says Brazilian architect Alan Chu. Decor in the apartment plays an important role, he tells the owner of the apartment and his guests about the fleetingness of the moment.
"This apartment is a temporary refuge." She lives in a young businessman who recently divorced. He needs time and place to find harmony and get used to his new life, "says Brazilian architect Alan Chu. Decor in the apartment plays an important role, he tells the owner of the apartment and his guests about the fleetingness of the moment. 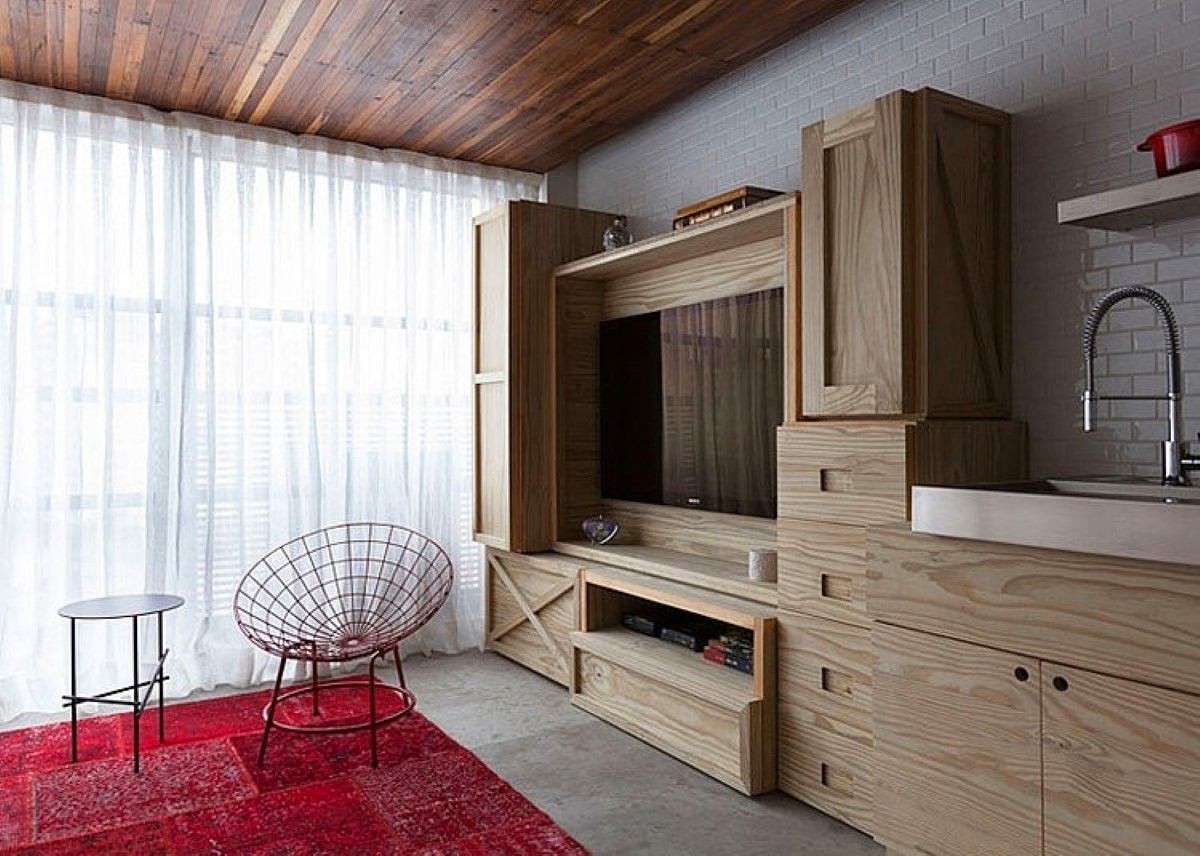 In a two-room modern apartment the authorthe project uses its favorite ceiling of the first floor and the floor of the second - wooden, this makes the space unified. On the ground floor, the architect decided to experiment and created a wooden cabinet that, thanks to its shape and scale, unites the living room and kitchen space. Our opinion: - The wood on the floor makes this apartment alive and natural with minimal decorative elements. In addition, the architect managed to prove that such a traditional material as wood can be successfully used in a modern apartment. The closet drawers mask the existing mezzanine structure, and the additional storage space is invisible, although there are enough to keep the business young man's room from cluttering up. There is space in the closet for installing a TV, which is watched in the hall, and for a sink, which is necessary in the kitchen.
In a two-room modern apartment the authorthe project uses its favorite ceiling of the first floor and the floor of the second - wooden, this makes the space unified. On the ground floor, the architect decided to experiment and created a wooden cabinet that, thanks to its shape and scale, unites the living room and kitchen space. Our opinion: - The wood on the floor makes this apartment alive and natural with minimal decorative elements. In addition, the architect managed to prove that such a traditional material as wood can be successfully used in a modern apartment. The closet drawers mask the existing mezzanine structure, and the additional storage space is invisible, although there are enough to keep the business young man's room from cluttering up. There is space in the closet for installing a TV, which is watched in the hall, and for a sink, which is necessary in the kitchen.  Particular attention deserves a part of the woodencabinet, which housed a fashionable refrigerator SMEG. Red surfaces inside the pine shelves of the cabinet are emphasized by a scarlet refrigerator and carpet. This red color creates a favorable accent in a calm interior along the color scheme.
Particular attention deserves a part of the woodencabinet, which housed a fashionable refrigerator SMEG. Red surfaces inside the pine shelves of the cabinet are emphasized by a scarlet refrigerator and carpet. This red color creates a favorable accent in a calm interior along the color scheme. 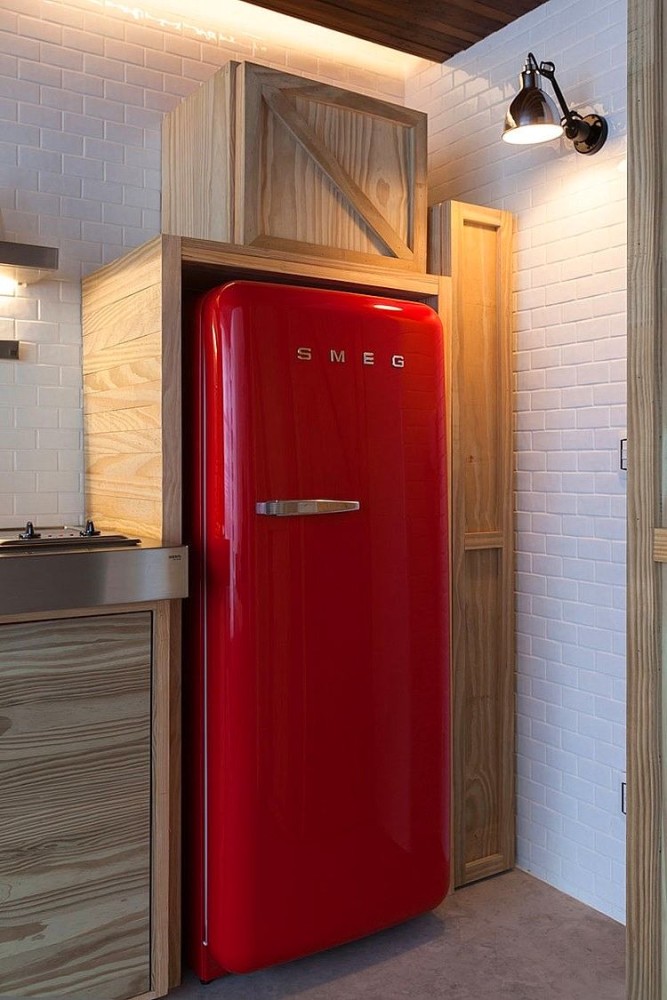
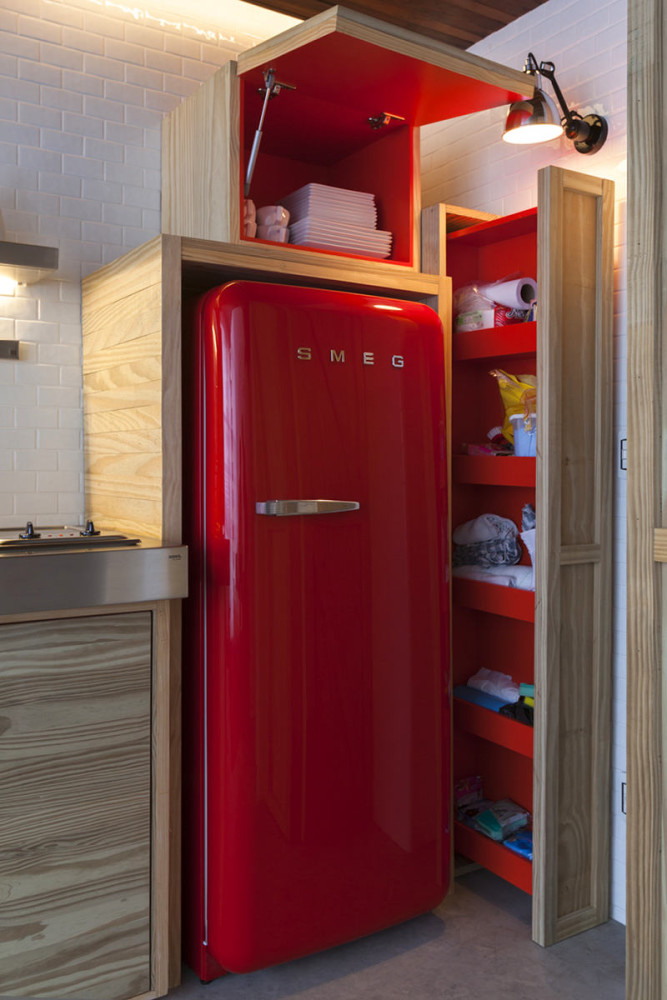 Two floors are connected by a black metal staircase of a bizarre shape. It contrasts with wooden mezzanines, on the back of which there is a bathroom.
Two floors are connected by a black metal staircase of a bizarre shape. It contrasts with wooden mezzanines, on the back of which there is a bathroom.  Most of the space on the ground floor is occupied by a wide light sofa. Also there are white walls and windows from floor to ceiling.
Most of the space on the ground floor is occupied by a wide light sofa. Also there are white walls and windows from floor to ceiling. 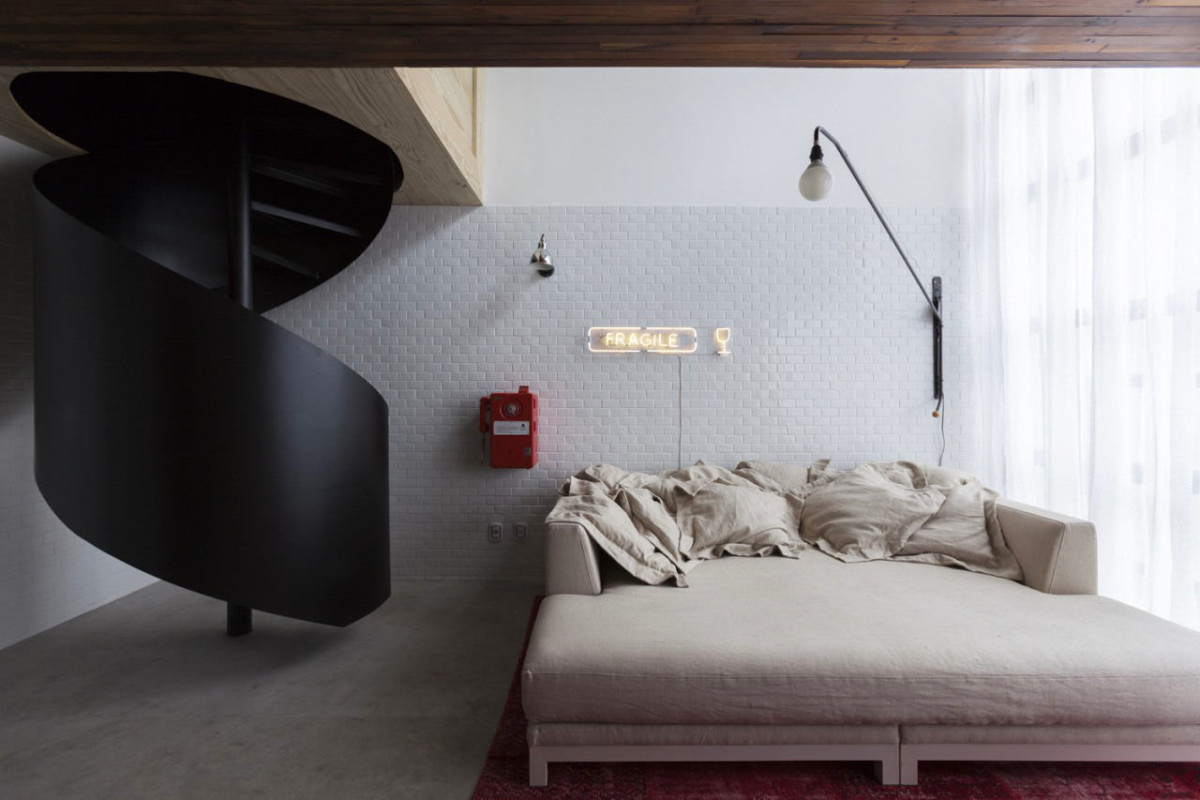
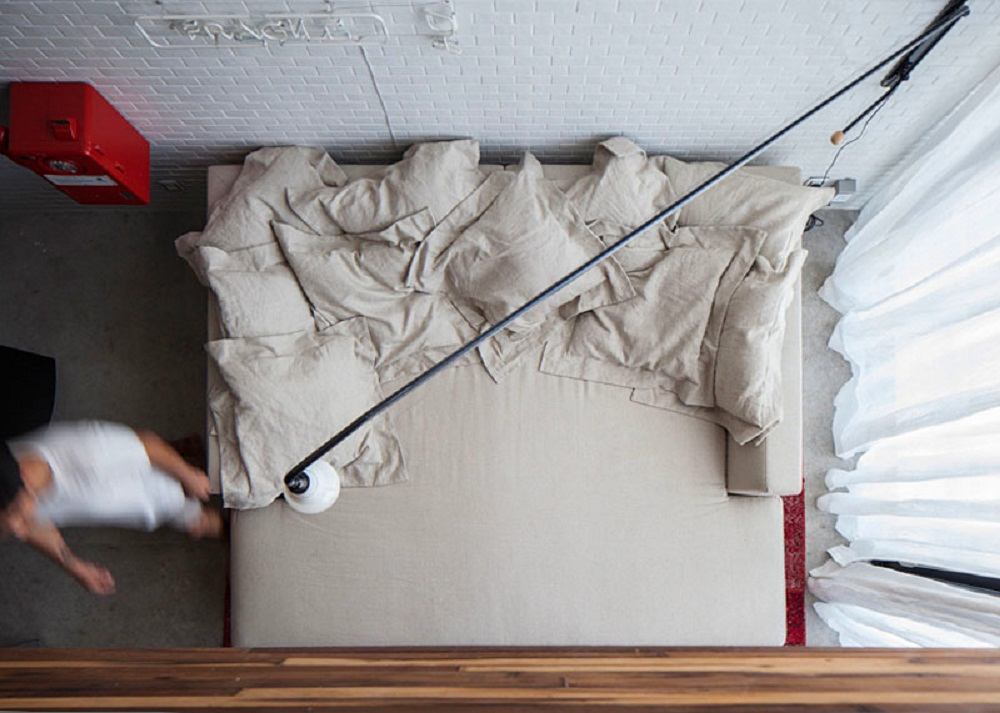 Our opinion:“Despite the fact that this apartment tells a story about changes in life and architecture, many things remain eternal. This is functionality, comfort, convenience and the use of natural materials. The owner's bedroom is on the second floor. It is made using ebony. The dark color is chosen only for the recreation area. The rest of the space is bright, so that the whole apartment remains spacious and open.
Our opinion:“Despite the fact that this apartment tells a story about changes in life and architecture, many things remain eternal. This is functionality, comfort, convenience and the use of natural materials. The owner's bedroom is on the second floor. It is made using ebony. The dark color is chosen only for the recreation area. The rest of the space is bright, so that the whole apartment remains spacious and open. 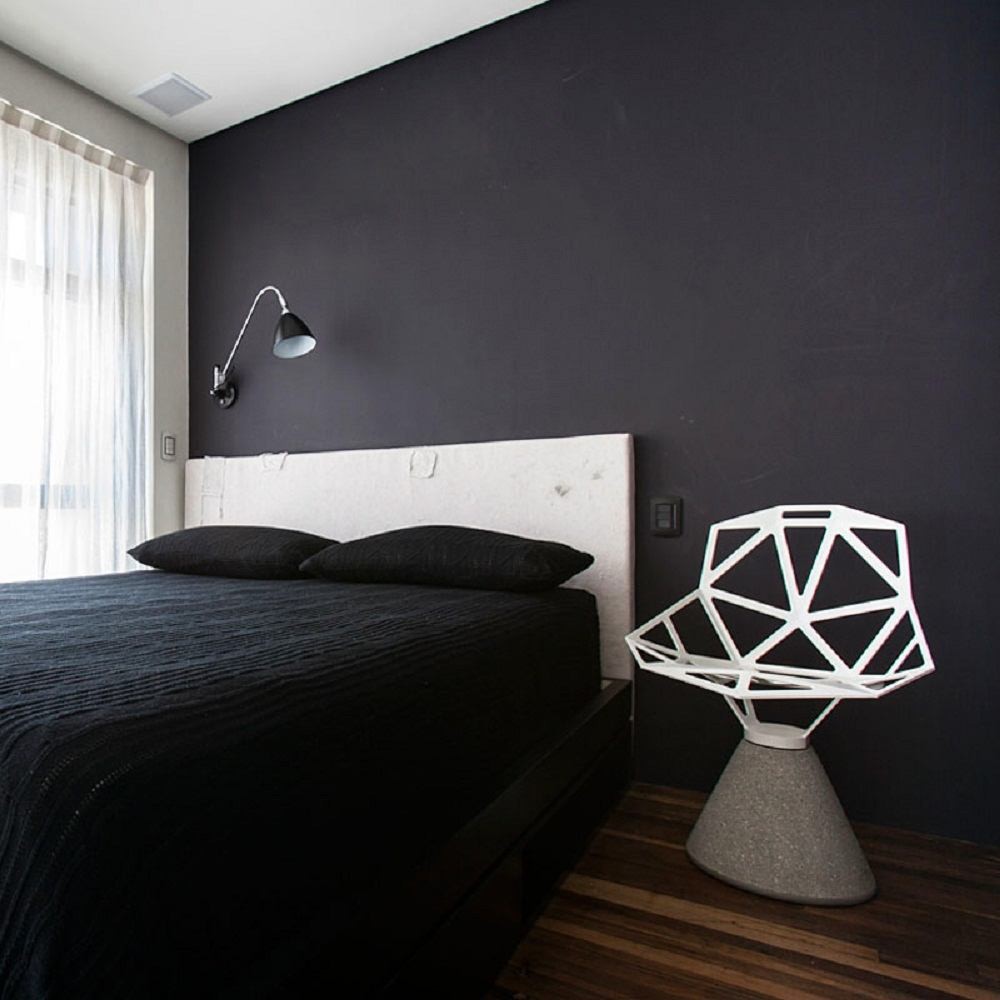 archdaily.com
archdaily.com
A small apartment for a newly bachelor

