You can contemplate this interior endlessly, andeach time new details will be revealed to the guest. No wonder the main task here was to make the interior just for relaxation and enjoyment. We found out exactly how the author managed to achieve this. The purpose of this interior is, first of all, relaxation, getting rid of stress and contemplation of beauty. There are a lot of opportunities for this: a gym, a fireplace, a fantastic beauty cut of a semi-precious stone, a track and much more. Olga Stupenko, architect Head of the Olga Stupenko company. She has been working in the field of interior design for more than 10 years. Along with architecture, she received an art education. olgastupenko.com Today we admire only a part of the apartment created by the architect Olga Stupenko - a public area that fully and completely contributes to cultural recreation, aesthetic pleasure and relaxation. 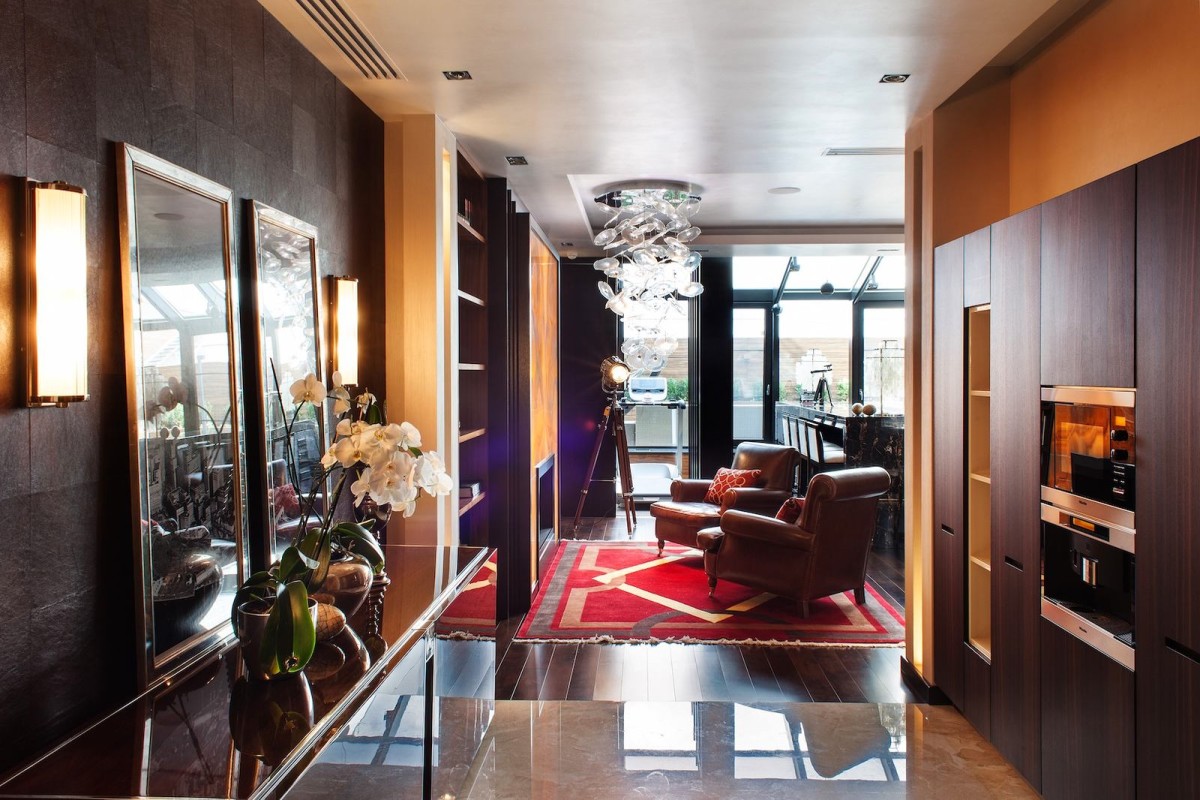 The author built the space based onclarity and aesthetic accuracy of such a direction as "purism". Its founder Le Corbusier believed that architecture is, above all, a mechanism for conveying sensations and feelings.
The author built the space based onclarity and aesthetic accuracy of such a direction as "purism". Its founder Le Corbusier believed that architecture is, above all, a mechanism for conveying sensations and feelings. 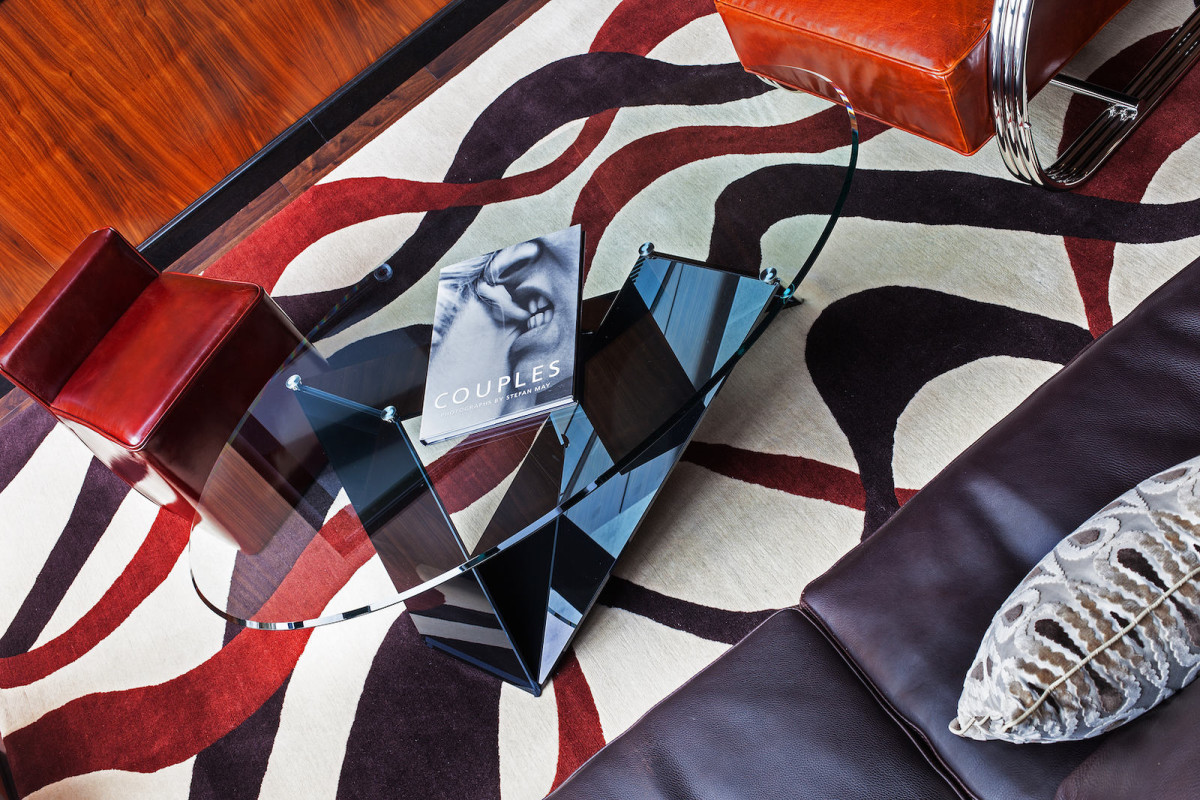 Also in this interior feel echoes of art deco, the main idea of which, in O. Huxley's opinion, is the contrast of simple forms and the magnificence of materials.
Also in this interior feel echoes of art deco, the main idea of which, in O. Huxley's opinion, is the contrast of simple forms and the magnificence of materials. 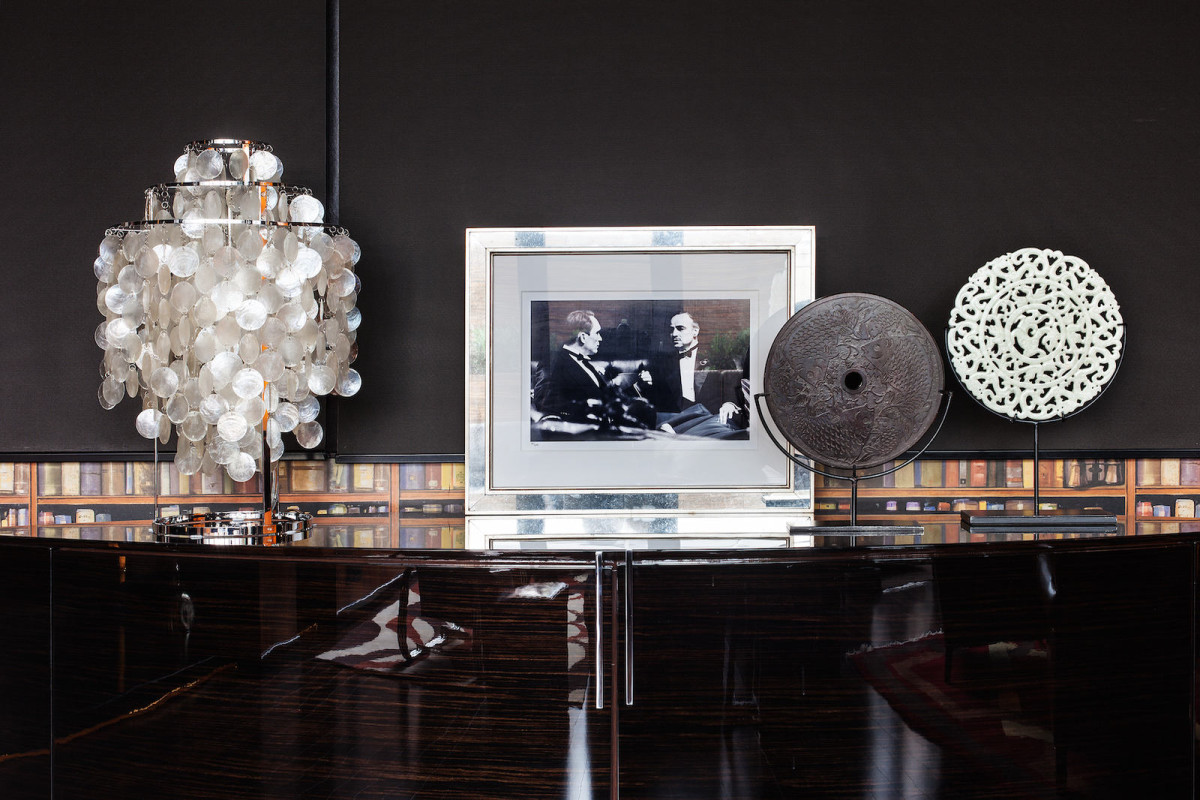 The basis of the interior consists in an accurate, imaginative system, harmony of proportions and rational use of each centimeter.
The basis of the interior consists in an accurate, imaginative system, harmony of proportions and rational use of each centimeter. 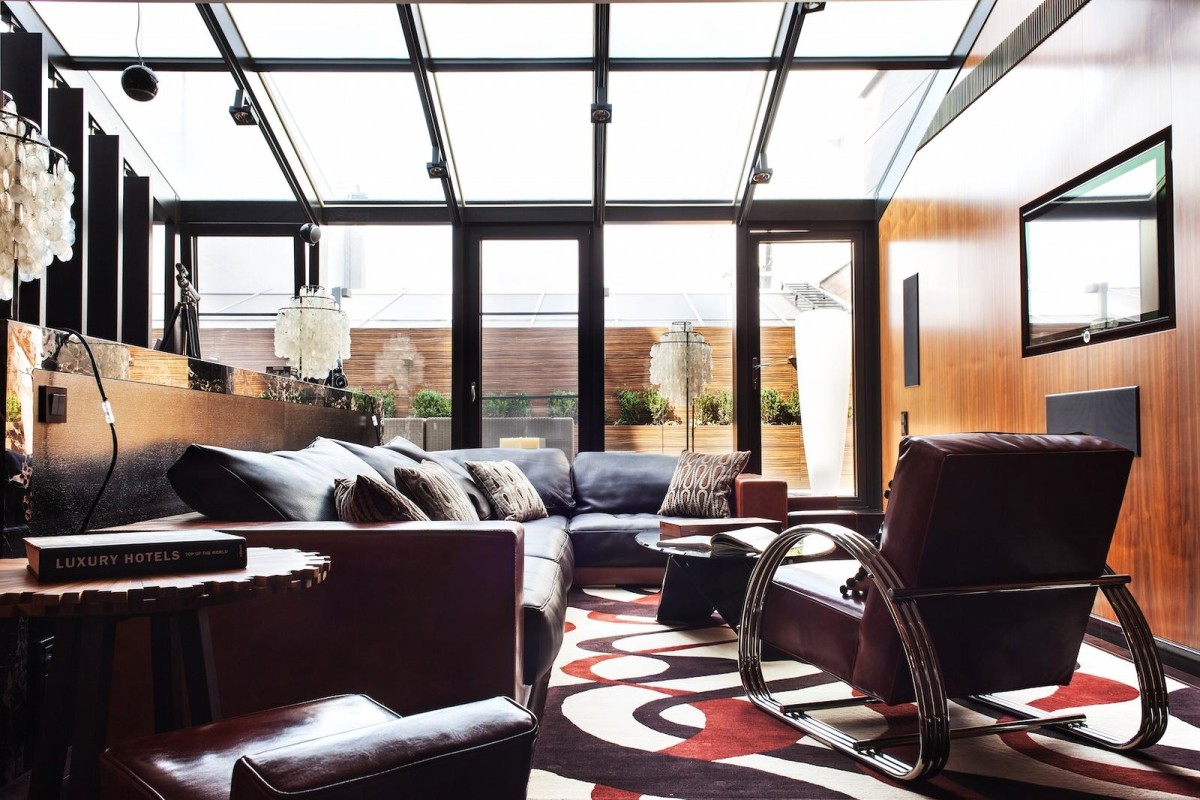 The living room area is divided into several zones - a fireplace, a sofa, a training hall, a bar and a terrace.
The living room area is divided into several zones - a fireplace, a sofa, a training hall, a bar and a terrace.  The fireplace zone is the brightest part of the living room,Wooden racks and leather armchairs frame the fantastic beauty of a highlighted onyx cut and, of course, the fireplace itself. The rich shade of dark wood and leather contrasts with bright yellow onyx and a red carpet. The translucent ceiling lamp does not attract much attention, allowing those sitting in the armchairs to enjoy the kind of fire and the texture of the stone, from the side resembling a picture of desert barkhans. Perhaps, the best method of mental relaxation, than contemplation of fire and nature, has not yet been invented.
The fireplace zone is the brightest part of the living room,Wooden racks and leather armchairs frame the fantastic beauty of a highlighted onyx cut and, of course, the fireplace itself. The rich shade of dark wood and leather contrasts with bright yellow onyx and a red carpet. The translucent ceiling lamp does not attract much attention, allowing those sitting in the armchairs to enjoy the kind of fire and the texture of the stone, from the side resembling a picture of desert barkhans. Perhaps, the best method of mental relaxation, than contemplation of fire and nature, has not yet been invented. 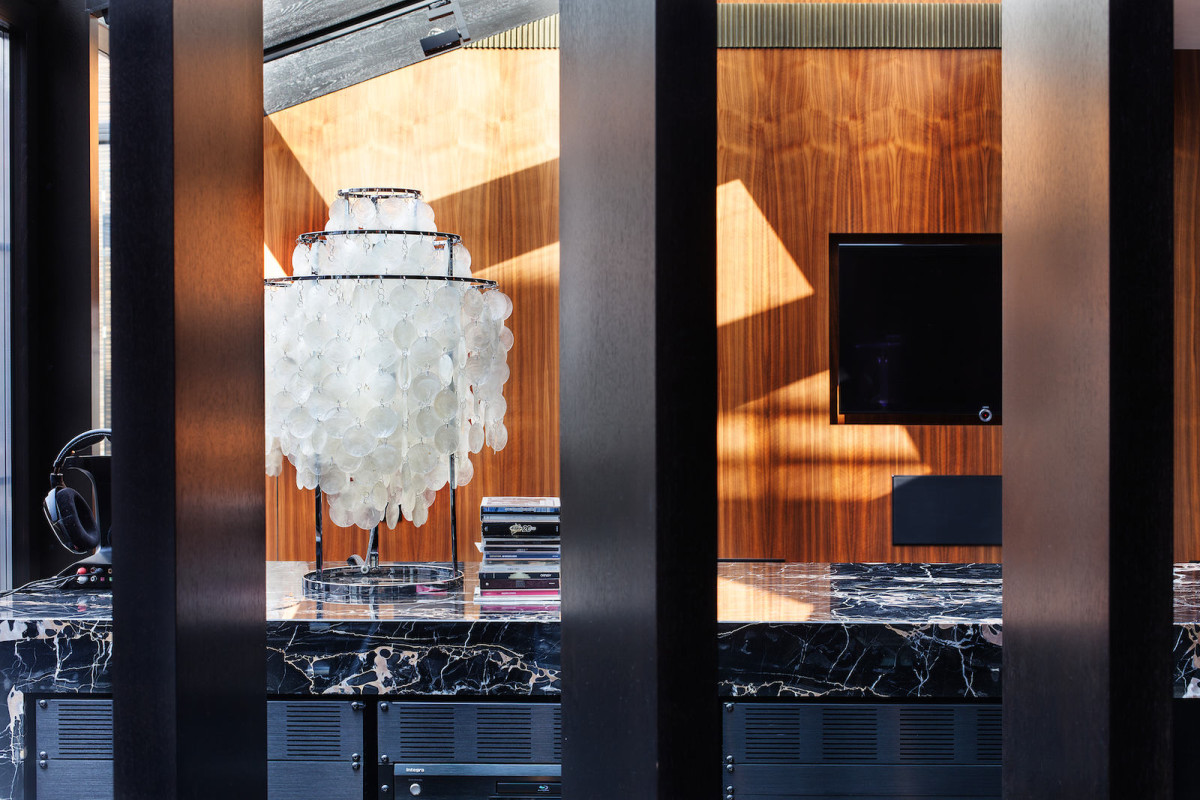 During communication with contractors and already cultdesigner Phillip Starck, the author of the project came to the conclusion that it would not be enough to create a verified, technically perfect space, it is important to make it conceptual, a little ironic. Thus, creating a mental center is the soul.
During communication with contractors and already cultdesigner Phillip Starck, the author of the project came to the conclusion that it would not be enough to create a verified, technically perfect space, it is important to make it conceptual, a little ironic. Thus, creating a mental center is the soul. 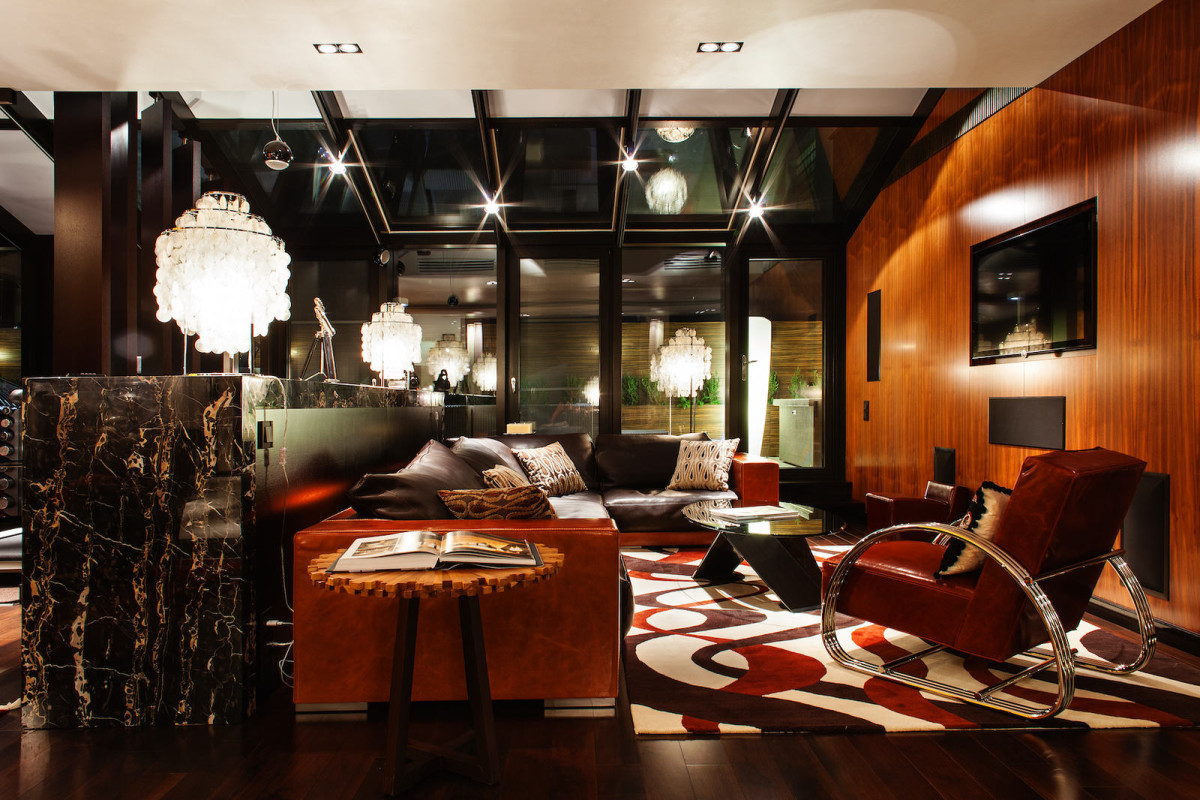 Perhaps this decision influenced the choice ofthe author in favor of a carpet with a tearing geometric pattern and, it seems, a completely incompatible heavy bar and a cheerful floor covering of the sofa zone. The black marble rises like a rock over a carpet with light, airy, wavy lines. This stark contrast is not only a smile, but also an excellent zoning reception.
Perhaps this decision influenced the choice ofthe author in favor of a carpet with a tearing geometric pattern and, it seems, a completely incompatible heavy bar and a cheerful floor covering of the sofa zone. The black marble rises like a rock over a carpet with light, airy, wavy lines. This stark contrast is not only a smile, but also an excellent zoning reception. 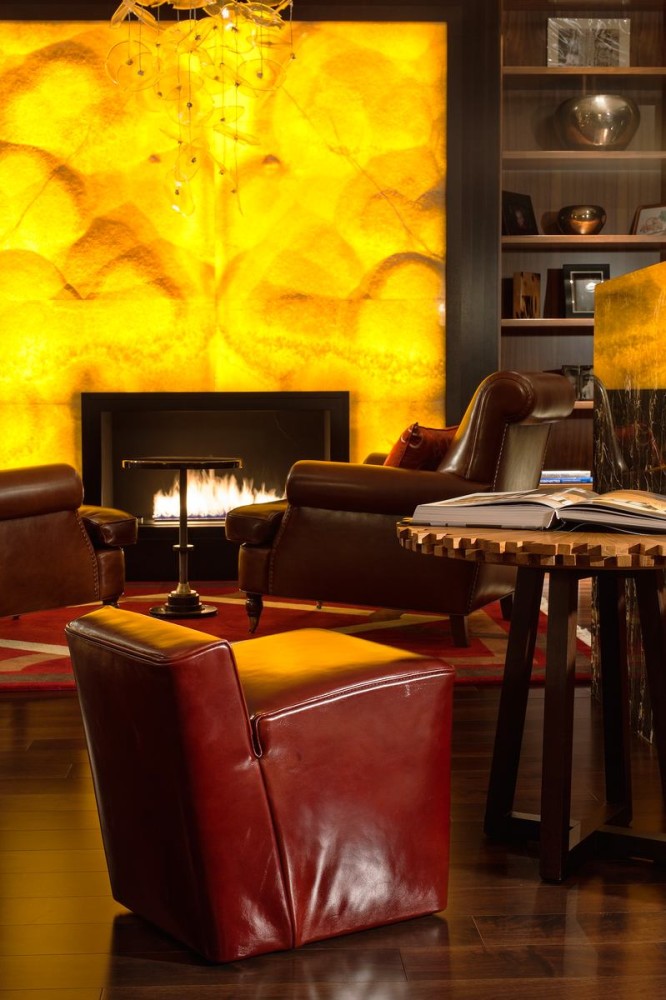 The bar area is separated from the sports hallvertical elements with a swivel mechanism. They are clearly installed here with an eye on the glazing of the terrace - these dividers are quite clearly present and delimit the space, but at the same time they do not hide the square meters at all. olgastupenko.com
The bar area is separated from the sports hallvertical elements with a swivel mechanism. They are clearly installed here with an eye on the glazing of the terrace - these dividers are quite clearly present and delimit the space, but at the same time they do not hide the square meters at all. olgastupenko.com
How to arrange an apartment for relaxation: a real example



