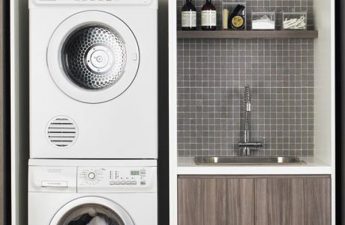Some people think that for the realization of ideasinterior design certainly needs a lot of space, and standard odnushki, in which there is no way even to allocate a separate room for a bedroom, are arranged at random. We completely disagree and will show you 5 examples of how Russian designers managed to create small masterpieces, solving complex problems in the face of a lack of space. Nowhere to turn around? So what, creativity works not only in palaces. Do you think that you can live in a small apartment either brightly or comfortably? The projects that you will see have one thing in common: their owners did not want to sacrifice either comfort, beauty or coziness. The results are completely different, but everything is done perfectly. Sweet home This project was carried out in a one-room apartment with an area of only about 35 square meters, in a house of series II-68, for a respectable married couple. Of course, they even wanted to get a high-quality sleeping place in a room combined with a living room. Designer Marina Sargsyan placed the bed closer to the window so that the owners could wake up with the rays of the sun, and physically separated the sleeping area with a partition with a built-in showcase, and visually with wallpaper with a hydrangea pattern. There is a small laptop table opposite the bed. The living area is decorated with elements of classic styles and is a light, cozy space, not overloaded with details. Attention was also paid to the loggia - now you can store things in the built-in wardrobe here and even receive guests over a cup of tea. 
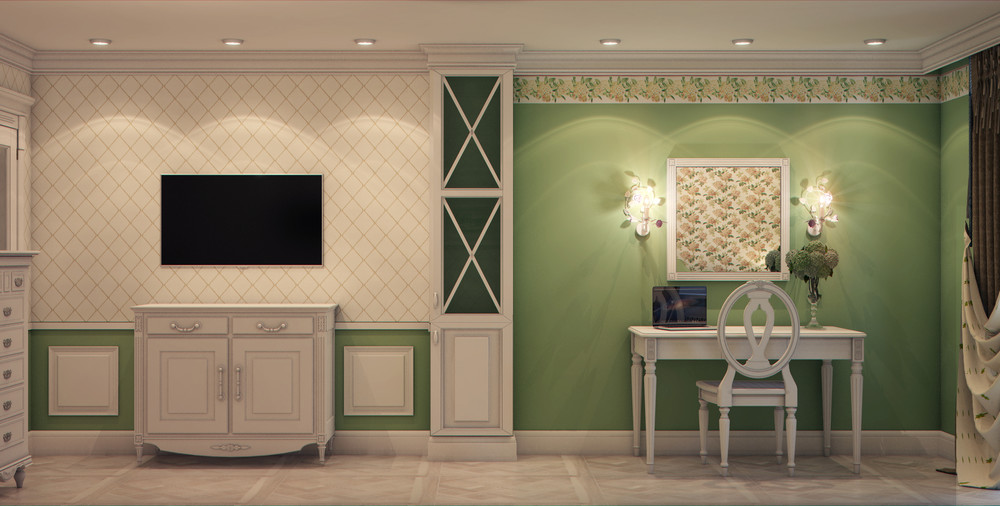

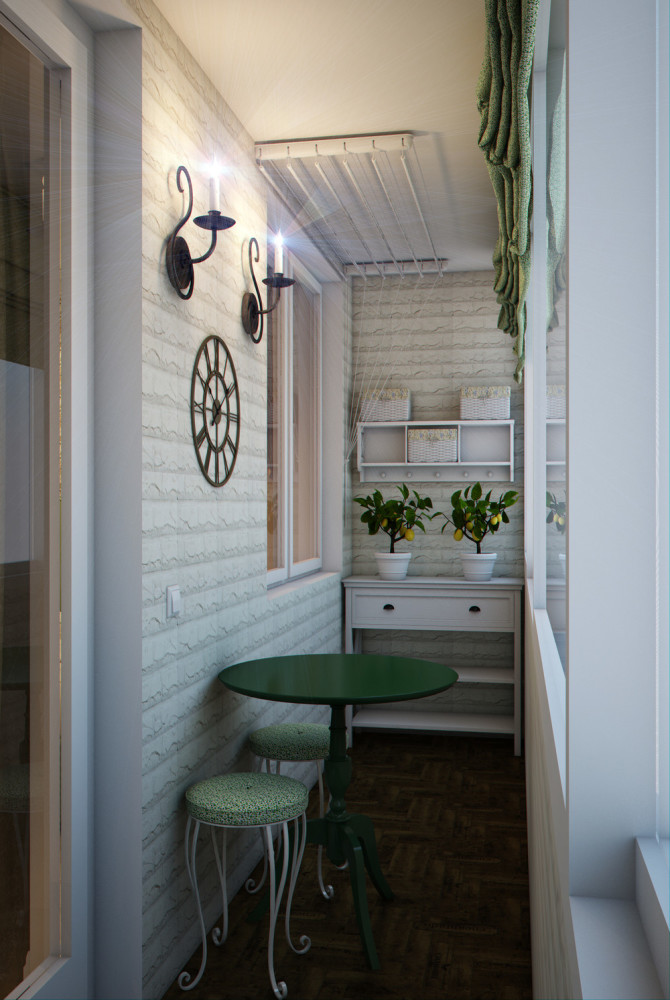
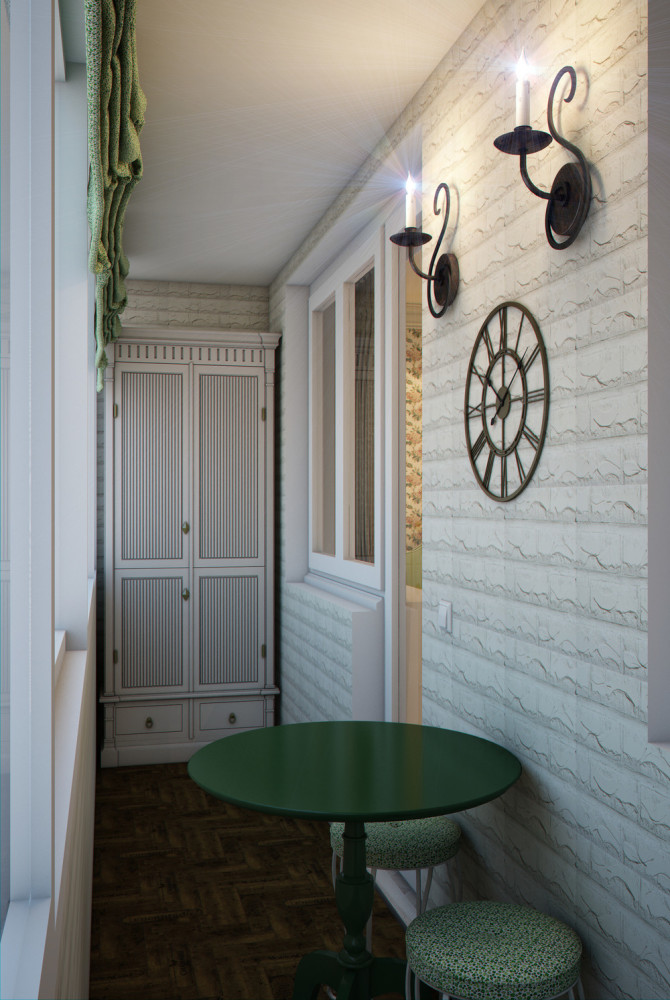 Marina Sargsyan, designer:- I like how joyful the interior turned out to be thanks to the color and light solution. In a living room combined with a bedroom, thoughtful zoning is imperative, and a partition with built-in showcases is a practical idea. And I am glad that the owners liked the wallpaper with a hydrangea pattern. sarkisyan-marina.arxip.com Not a Poor Student's Apartment This 48-square-meter apartment is home to a student open to modern design trends. He happily agreed to use a concrete wall in the interior. The kitchen is also decorated with the same material, and open wires and light bulbs have played up the ideas of a very fashionable one. Designer Tatyana Shishkina prudently planned enough storage space, including in the cabinets behind the head of the bed. And the bed itself is hidden behind sliding panels made of slats. The matte gray tone of finishes and textiles will undoubtedly calm the owner and contribute to an excellent assimilation of knowledge. It is also a wonderful backdrop for colorful pictures and posters.
Marina Sargsyan, designer:- I like how joyful the interior turned out to be thanks to the color and light solution. In a living room combined with a bedroom, thoughtful zoning is imperative, and a partition with built-in showcases is a practical idea. And I am glad that the owners liked the wallpaper with a hydrangea pattern. sarkisyan-marina.arxip.com Not a Poor Student's Apartment This 48-square-meter apartment is home to a student open to modern design trends. He happily agreed to use a concrete wall in the interior. The kitchen is also decorated with the same material, and open wires and light bulbs have played up the ideas of a very fashionable one. Designer Tatyana Shishkina prudently planned enough storage space, including in the cabinets behind the head of the bed. And the bed itself is hidden behind sliding panels made of slats. The matte gray tone of finishes and textiles will undoubtedly calm the owner and contribute to an excellent assimilation of knowledge. It is also a wonderful backdrop for colorful pictures and posters. 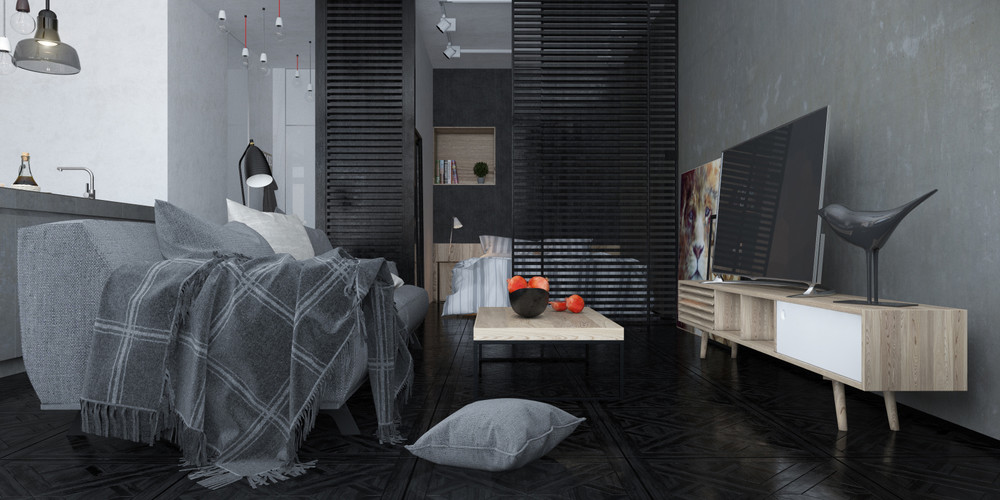
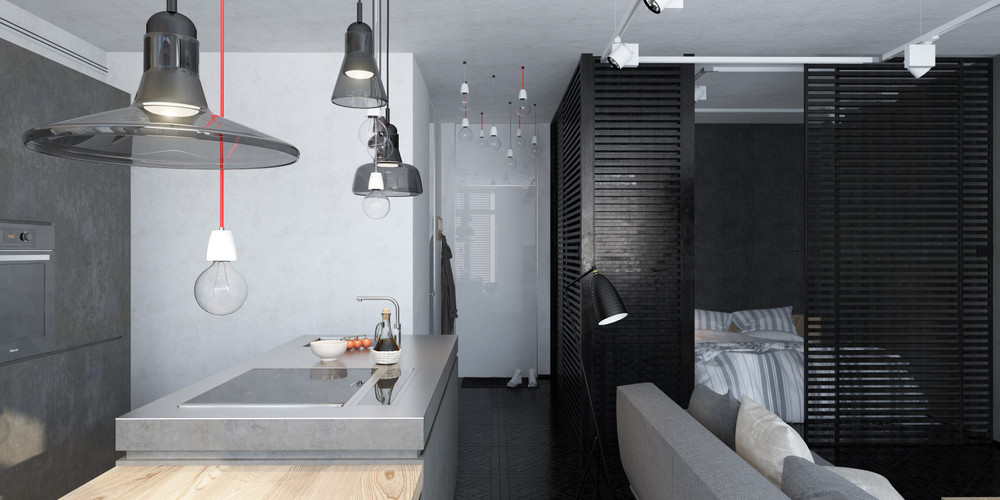
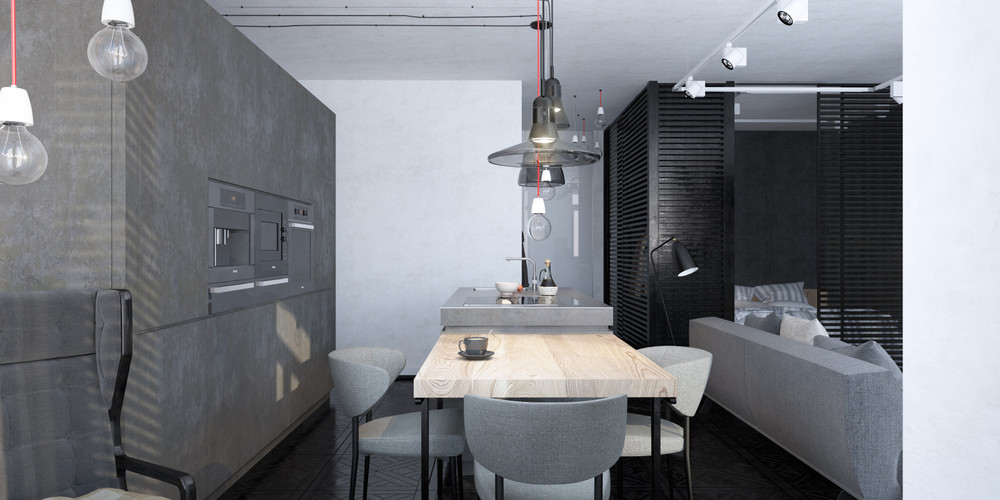

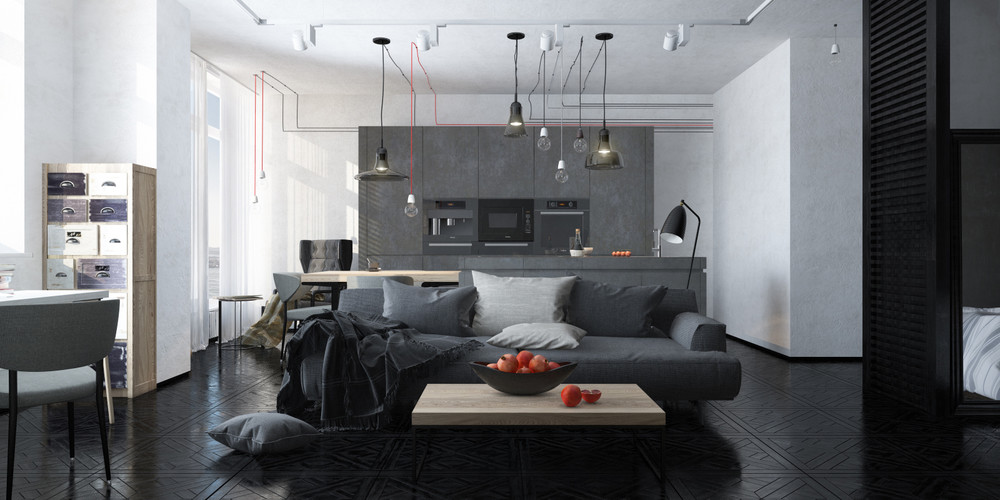
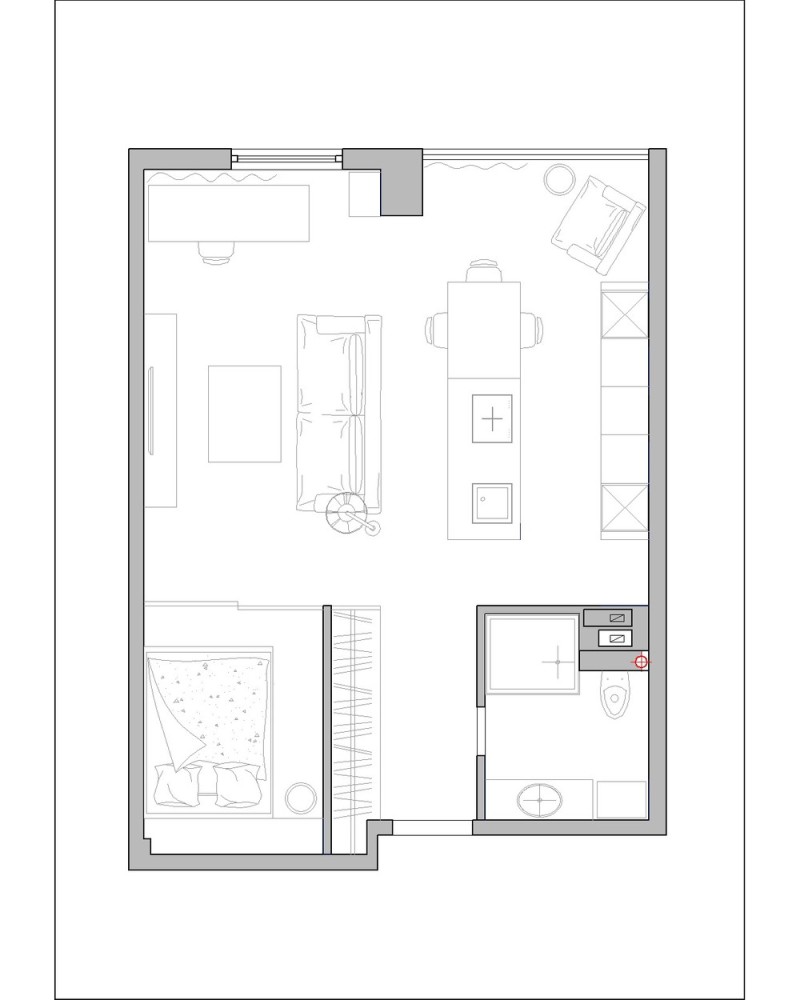 Tatiana Shishkina, designer:- Calm colors will help the owner to focus on his studies - there are enough bright events in the life of a student. His main wish was: "everything is fashionable and modern", and it is good that the use of such a material as concrete and lamps with exposed wires was to his liking. I like the overall laconicism of the interior - it is good for relaxation, and for parties, and for working on study assignments. inroom.guru Bright accents for a young and stylish The project was made by the interior designer Stepan Bugaev for a young girl who is fond of dancing. Now she lives alone, but she is already thinking about her future family, so all requests were taken into account. To increase the usable space, the loggia was combined with the kitchen area. The living room was conditionally divided by a bed structure and living plants, and the bed itself was installed on a wooden podium. There is a storage system connected to the working area against the wall. in textiles and on a poster - bright and memorable interior accents.
Tatiana Shishkina, designer:- Calm colors will help the owner to focus on his studies - there are enough bright events in the life of a student. His main wish was: "everything is fashionable and modern", and it is good that the use of such a material as concrete and lamps with exposed wires was to his liking. I like the overall laconicism of the interior - it is good for relaxation, and for parties, and for working on study assignments. inroom.guru Bright accents for a young and stylish The project was made by the interior designer Stepan Bugaev for a young girl who is fond of dancing. Now she lives alone, but she is already thinking about her future family, so all requests were taken into account. To increase the usable space, the loggia was combined with the kitchen area. The living room was conditionally divided by a bed structure and living plants, and the bed itself was installed on a wooden podium. There is a storage system connected to the working area against the wall. in textiles and on a poster - bright and memorable interior accents. 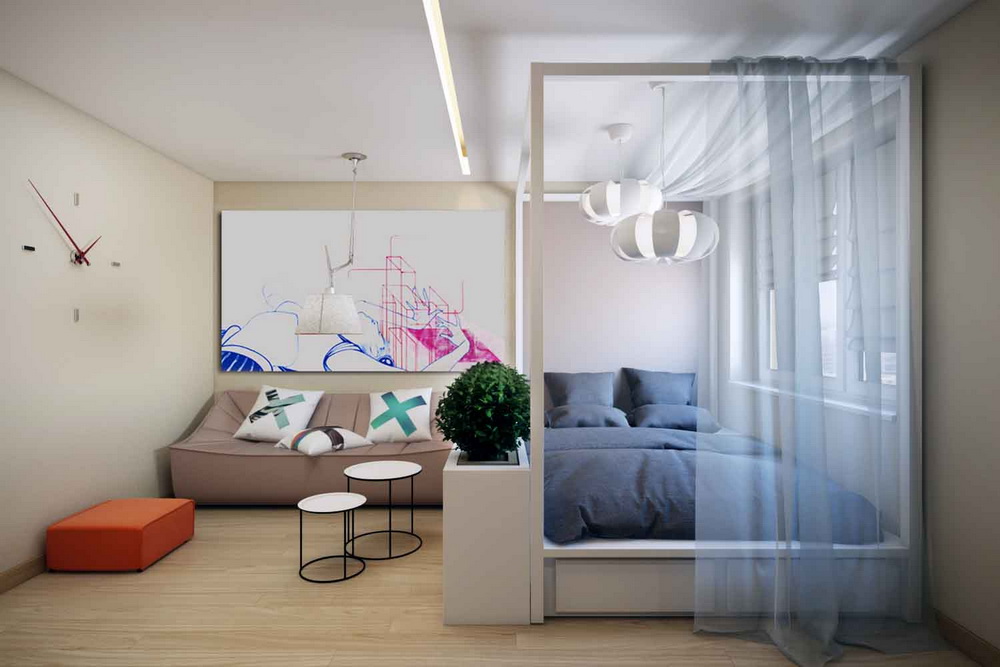
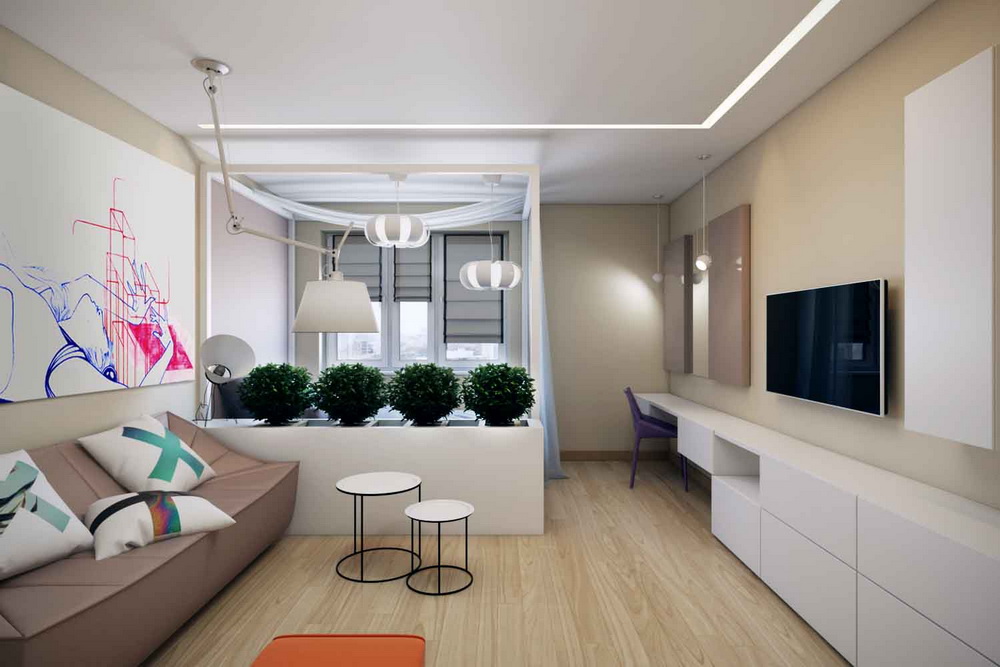
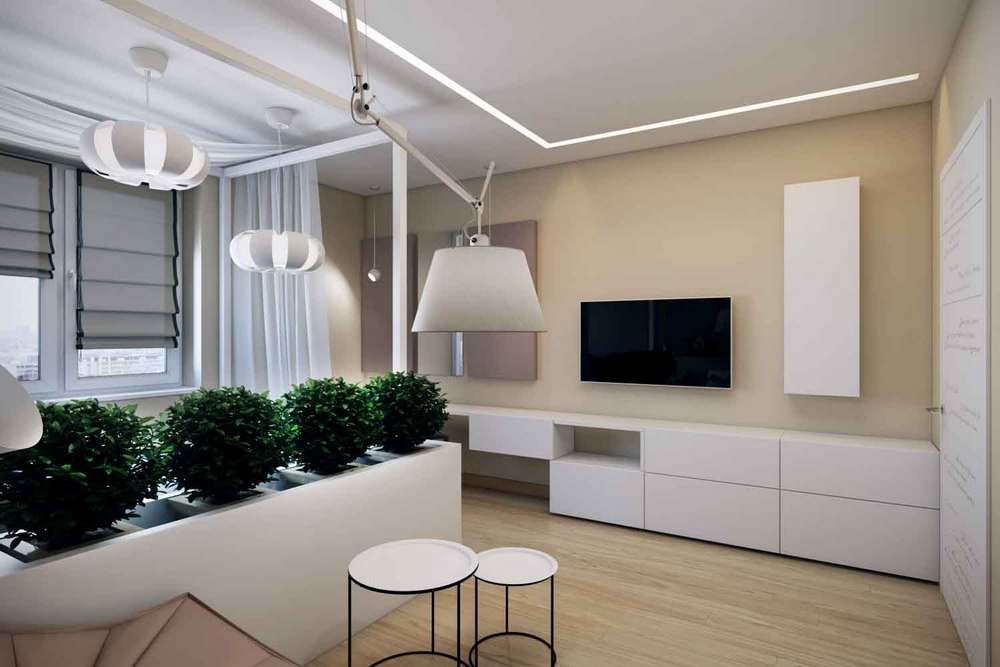
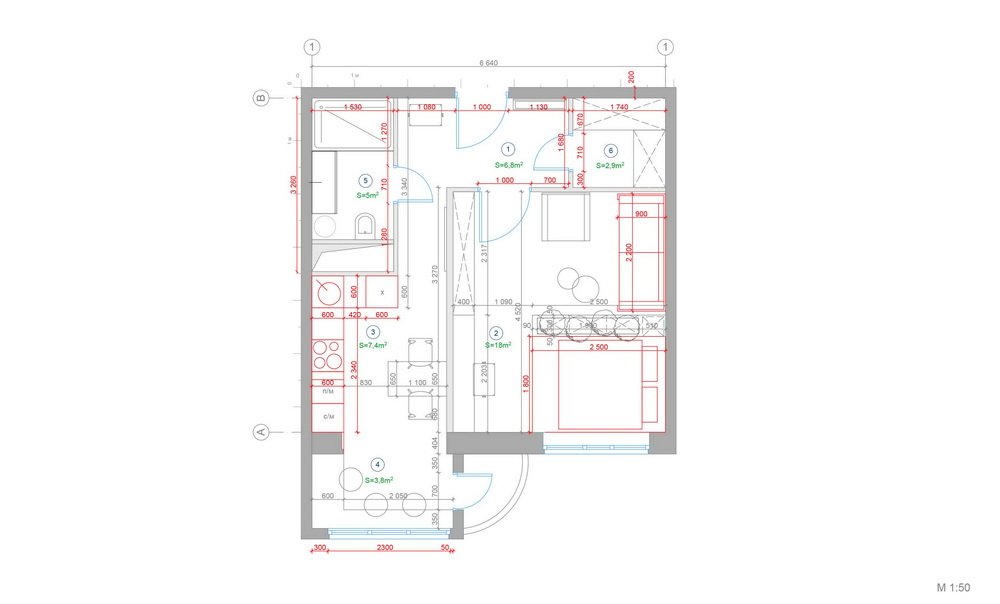 Stepan Bugaev, interior designer - We came up withan interior that does not resemble the standard ideas of what typical girls' dwellings should be like. We wanted to take into account the desires and individual values of the hostess. The main goal was to create a comfortable place to live and fill the apartment with modern bright accents. Loft and Constructivism The area of this studio apartment is 51 square meters, and it is located on the 45th floor. Therefore, it was important for the owners that a panoramic view from the window could be seen from all points of the recreation area. In addition, the space was supposed to be convenient for receiving 10-12 guests at the same time, without losing a full-fledged berth and many storage places. Designer Daria Misyura solved these problems using the constructivism style, known for the rational use of space, clear geometry and color division, as well as elements of the loft style. A transforming sofa bed and thoughtful zoning added functionality, but did not allow it to lose its cheerfulness - red-white-black decorative triangles cut from tiles on a light background are responsible for it.
Stepan Bugaev, interior designer - We came up withan interior that does not resemble the standard ideas of what typical girls' dwellings should be like. We wanted to take into account the desires and individual values of the hostess. The main goal was to create a comfortable place to live and fill the apartment with modern bright accents. Loft and Constructivism The area of this studio apartment is 51 square meters, and it is located on the 45th floor. Therefore, it was important for the owners that a panoramic view from the window could be seen from all points of the recreation area. In addition, the space was supposed to be convenient for receiving 10-12 guests at the same time, without losing a full-fledged berth and many storage places. Designer Daria Misyura solved these problems using the constructivism style, known for the rational use of space, clear geometry and color division, as well as elements of the loft style. A transforming sofa bed and thoughtful zoning added functionality, but did not allow it to lose its cheerfulness - red-white-black decorative triangles cut from tiles on a light background are responsible for it. 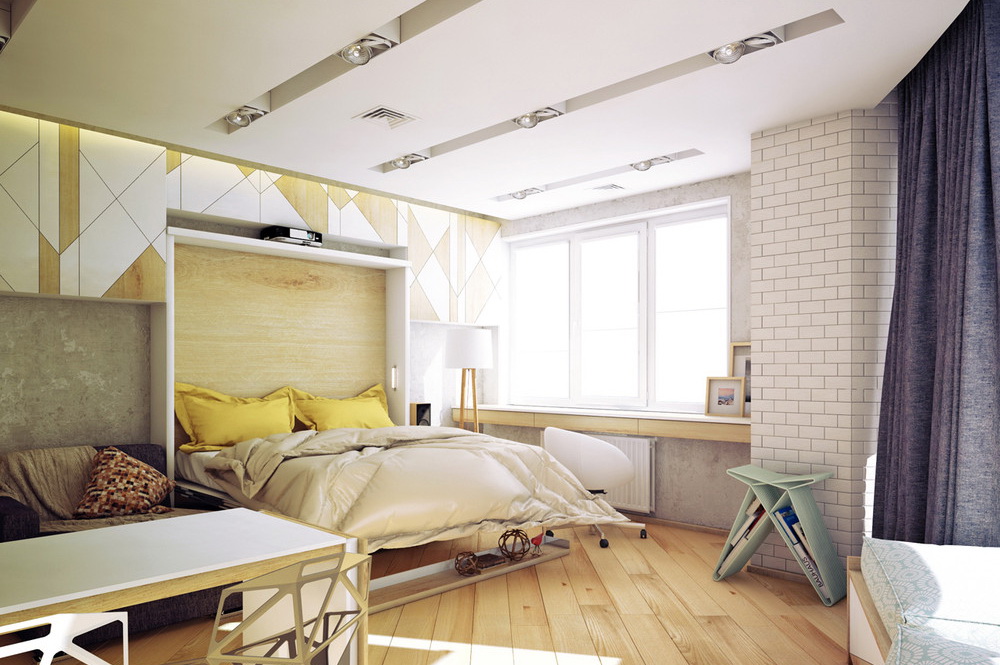

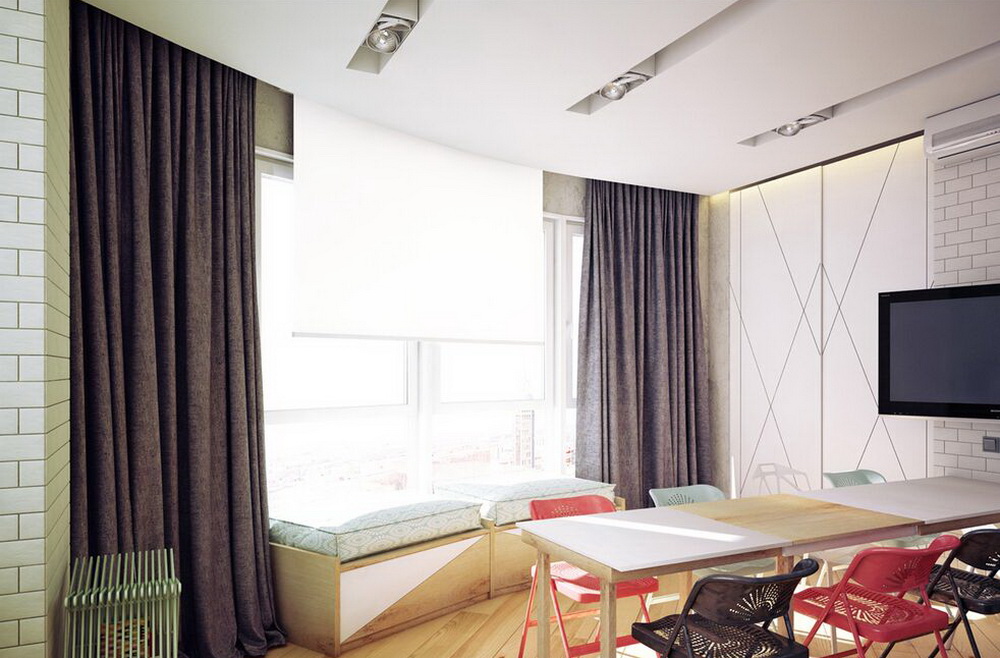
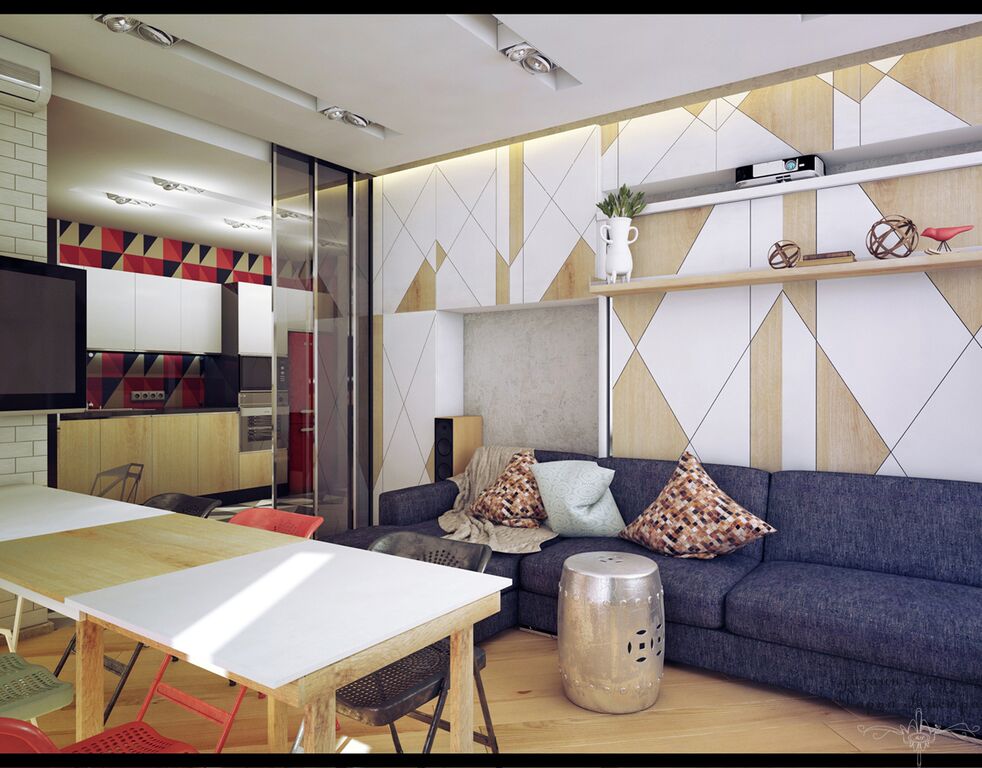
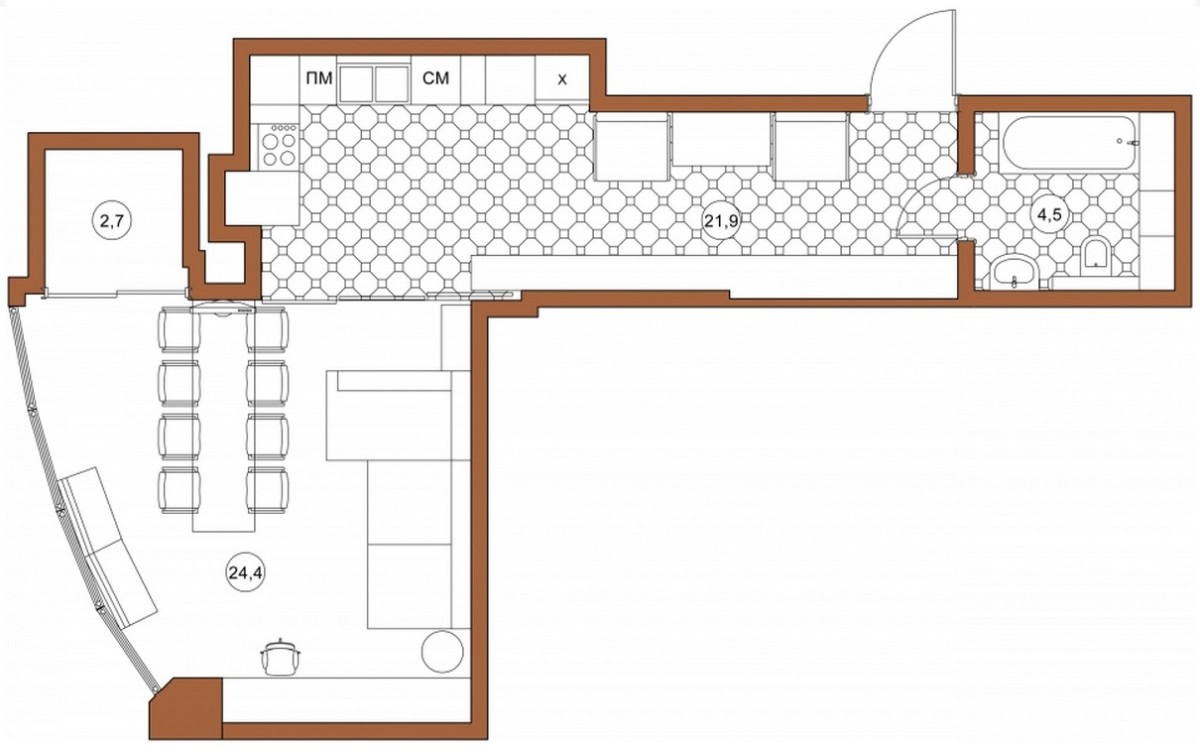 Daria Misyura, designer:- The color and geometry of this interior make it memorable. The natural pattern of the wood and the decorative stone immediately draw attention to themselves. And, of course, the opportunity to observe a panoramic view from the 45th floor determined the design of the entire recreation area. dashamisura.ru Apartment for a bachelor The task of the designers Yanina Filippova and Violetta Nikitina was to create an interior that is open and at the same time restrained and effective. The layout was determined by the fact that the owner did not insist on the standard location of the recreation area and the reception of guests in front of the TV - he was ready to abandon it altogether. And thanks to the love of the owner of the apartment for minimalism in the arrangement on an area of 36 square meters, it turned out to place a modest kitchen, a dining area, a sleeping place and an entrance hall with a spacious wardrobe. Visually, the space is divided by a clear line of lamps and the contrast of black and white in the decoration of the walls and ceiling.
Daria Misyura, designer:- The color and geometry of this interior make it memorable. The natural pattern of the wood and the decorative stone immediately draw attention to themselves. And, of course, the opportunity to observe a panoramic view from the 45th floor determined the design of the entire recreation area. dashamisura.ru Apartment for a bachelor The task of the designers Yanina Filippova and Violetta Nikitina was to create an interior that is open and at the same time restrained and effective. The layout was determined by the fact that the owner did not insist on the standard location of the recreation area and the reception of guests in front of the TV - he was ready to abandon it altogether. And thanks to the love of the owner of the apartment for minimalism in the arrangement on an area of 36 square meters, it turned out to place a modest kitchen, a dining area, a sleeping place and an entrance hall with a spacious wardrobe. Visually, the space is divided by a clear line of lamps and the contrast of black and white in the decoration of the walls and ceiling. 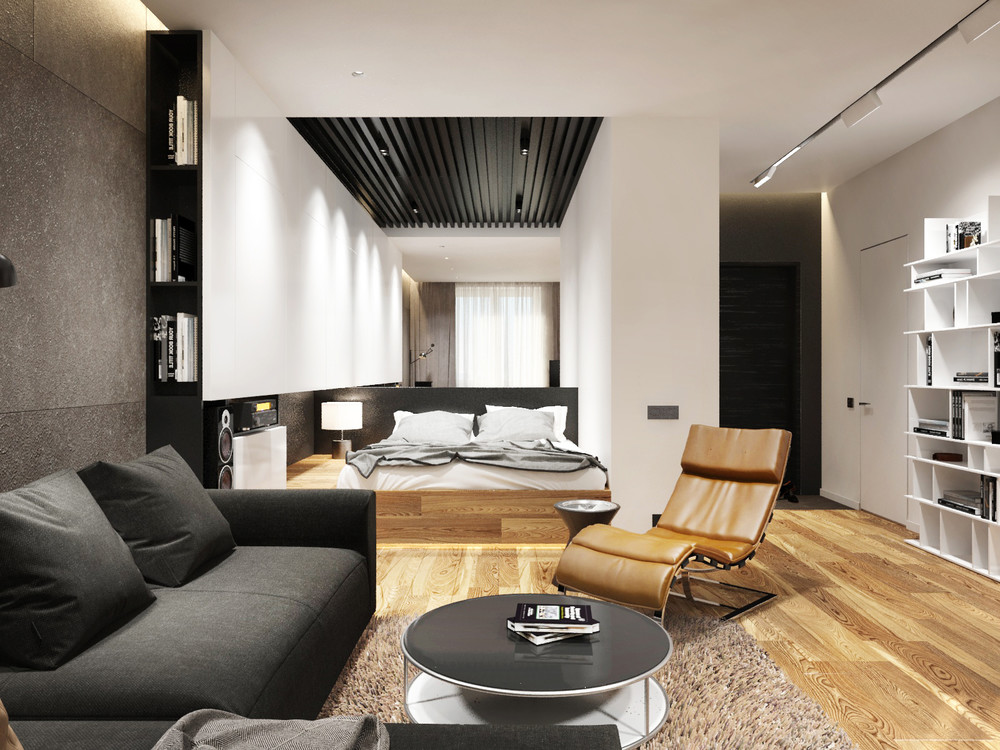

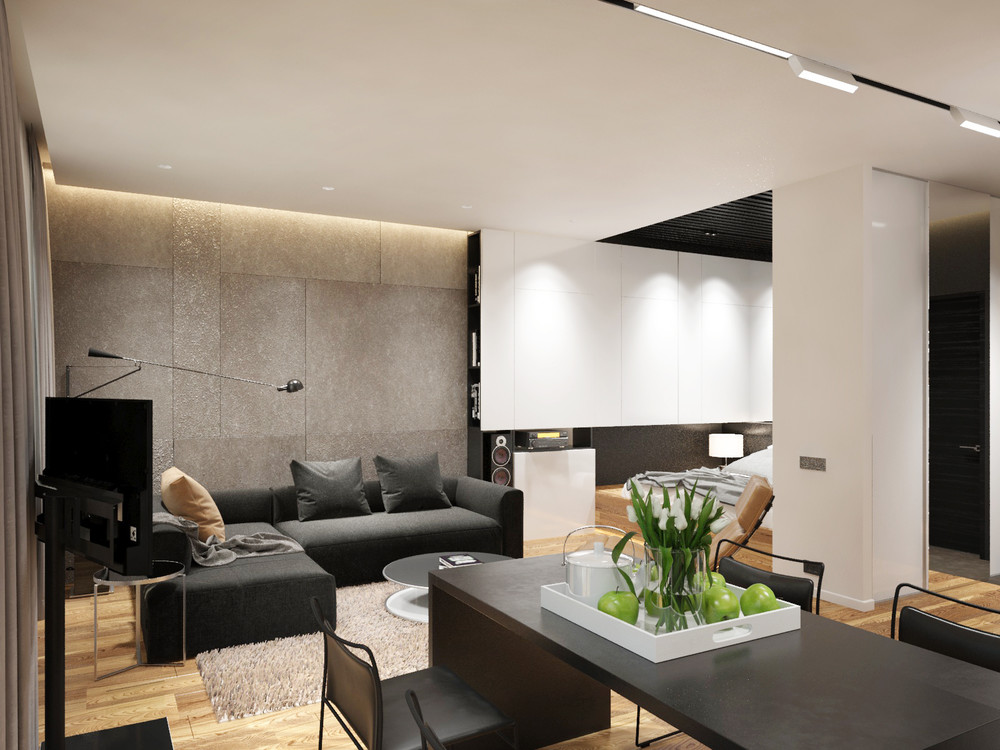
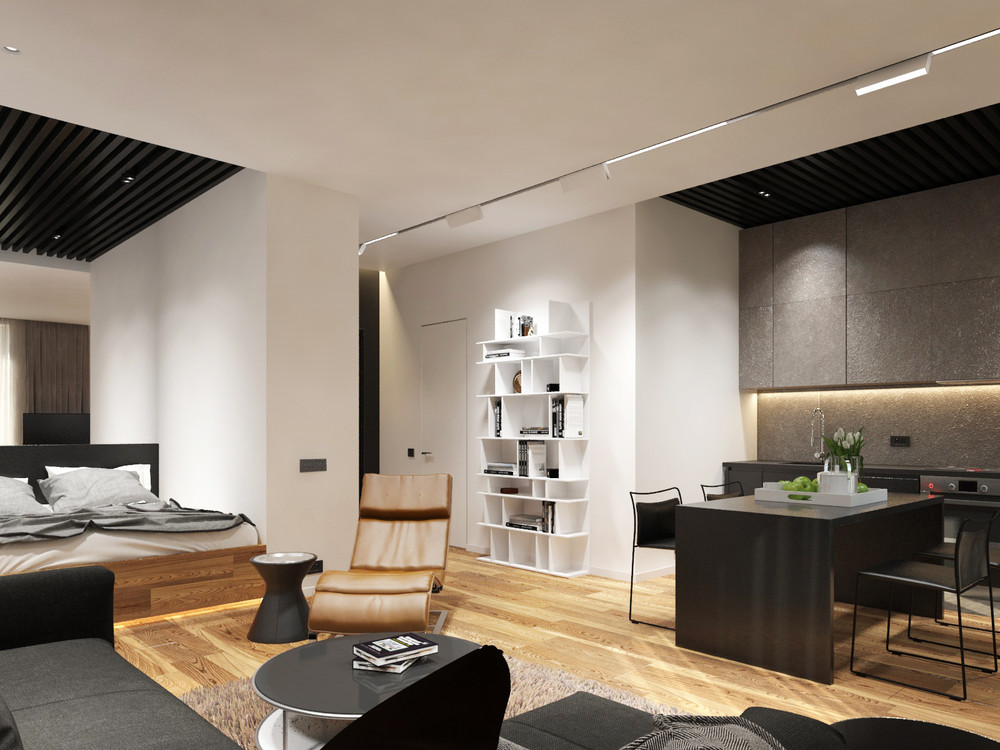
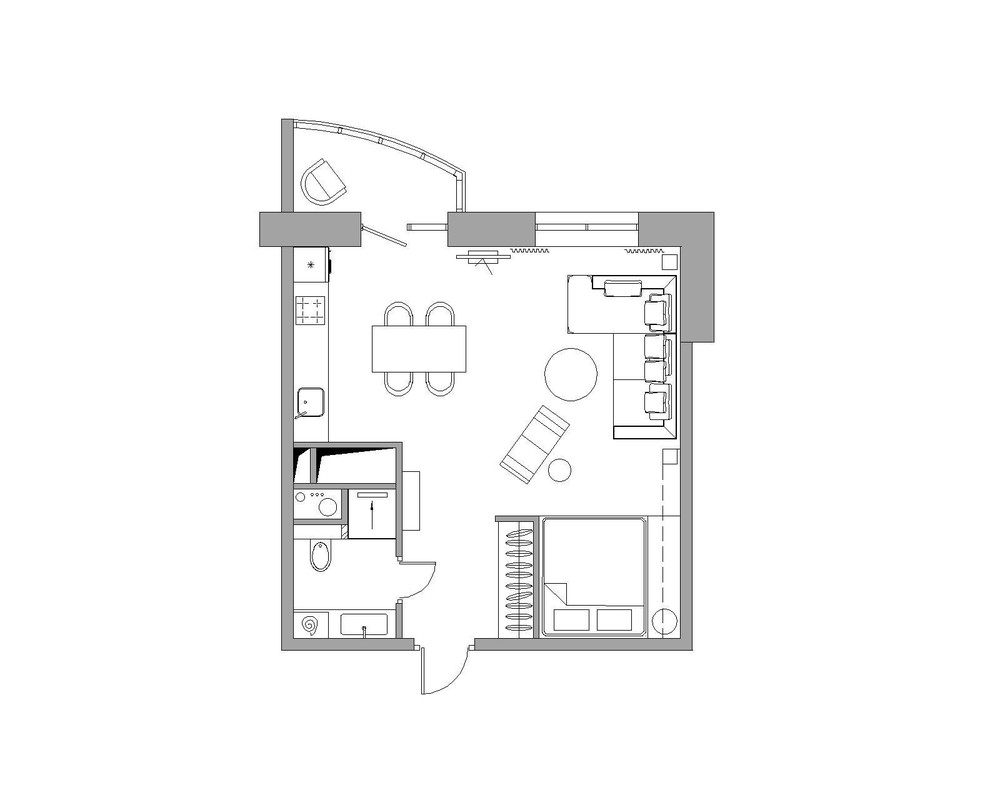 Violetta Nikitina and Yanina Filippova, designers:- The apartment turned out to be manly laconic, but at the same time modern and cozy. The interior is made complex and interesting by very simple design techniques: contrasting combinations in the design of the walls, mirrors that create the effect of space extending far beyond the head of the bed, natural materials that add uniqueness. insdesign.ru
Violetta Nikitina and Yanina Filippova, designers:- The apartment turned out to be manly laconic, but at the same time modern and cozy. The interior is made complex and interesting by very simple design techniques: contrasting combinations in the design of the walls, mirrors that create the effect of space extending far beyond the head of the bed, natural materials that add uniqueness. insdesign.ru
How to equip the living room-bedroom in one night: 5 recent examples - etk-fashion.com


