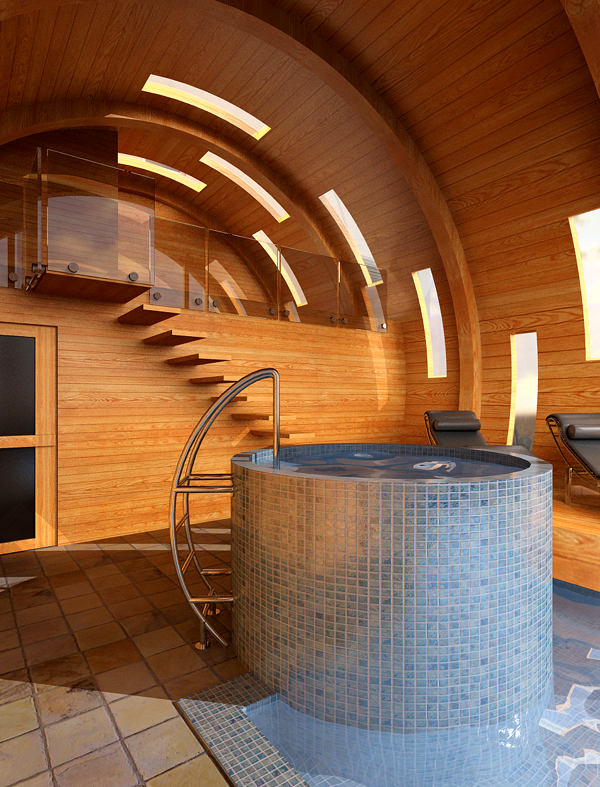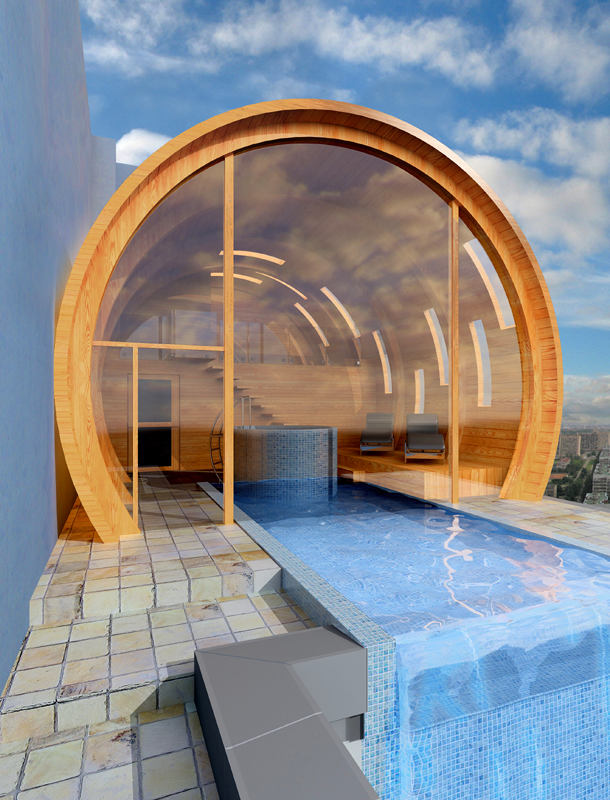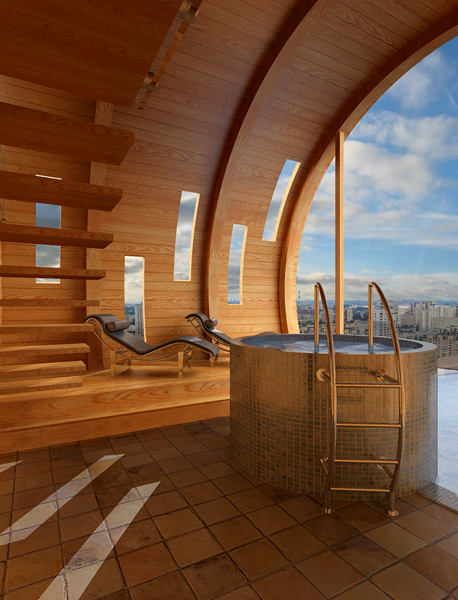Why waste time and energy on an exhausting roadto the spa when you can arrange it at home? It was with these thoughts that the owners of the penthouse in St. Petersburg turned to the architectural studio "MK-Interio", and that's what came of it. Well, who wouldn't want to have their own home? Probably only the one who already has it. And even better, if this is not just a separate room, but some interesting structure on the terrace of a personal penthouse, where you can enjoy not only water procedures, but also breathtaking views of the city's panorama. Thus, the well-known architectural studio MK-Interio from St. Petersburg has developed a project for a unique home spa complex for its long-standing customers. And even though it remained unfulfilled due to various circumstances, we simply cannot but show you such beauty. Maria Makhonina, architect-designer She is the artistic director of one of the leading architectural studios in St. Petersburg - MK-Interio, which she organized together with Alexandra Kazakovtseva almost 10 years ago. mk-interio.com Alexandra Kazakovtseva, architect-designer She is the artistic director of one of the leading architectural studios in St. Petersburg - MK-Interio, which she organized together with Maria Makhonina almost 10 years ago. mk-interio.com Once regular clients turned to Maria Makhonina and Alexandra Kazakovtseva with the idea of creating a terrace adjacent to their penthouse. It is no coincidence that the image of an inverted barrel with leaking water became the prototype for the creation of a home spa complex. Being, like Diogenes, inside the barrel, the owners can admire the beautiful panorama of the city and the Gulf of Finland from the height of the 24th floor, remaining invisible to prying eyes.  The total area of the premises is 52.8 square meters.You can get inside the bath from several places of the residential apartments at once. It is very practical that there is a closed space, separated by a wooden partition with a door, where there is a shower with a bathroom, as well as a changing room, etc. Among other things, a chill-out for relaxation is located above the premises of the water block.
The total area of the premises is 52.8 square meters.You can get inside the bath from several places of the residential apartments at once. It is very practical that there is a closed space, separated by a wooden partition with a door, where there is a shower with a bathroom, as well as a changing room, etc. Among other things, a chill-out for relaxation is located above the premises of the water block.  The pool with a font, located directly in the bath, has a decorative continuation in the form of a waterfall, the water from which slowly flows down to the lower level of the terrace.
The pool with a font, located directly in the bath, has a decorative continuation in the form of a waterfall, the water from which slowly flows down to the lower level of the terrace.  The design of the bath is made up of glued woodenbeams, insulation, as well as lining. It is unfortunate that this wonderful idea did not come true, but it did not go unnoticed and at one time won the first prize at the contest "High Interior Style" in the nomination "Unrealized and search projects".
The design of the bath is made up of glued woodenbeams, insulation, as well as lining. It is unfortunate that this wonderful idea did not come true, but it did not go unnoticed and at one time won the first prize at the contest "High Interior Style" in the nomination "Unrealized and search projects".  mk-interio.com
mk-interio.com
Spa on the roof of a residential multi-storey building in St. Petersburg



