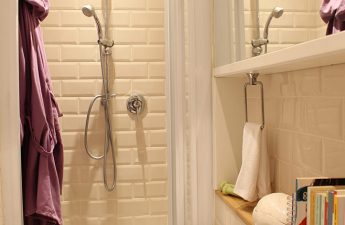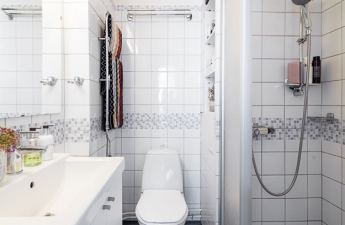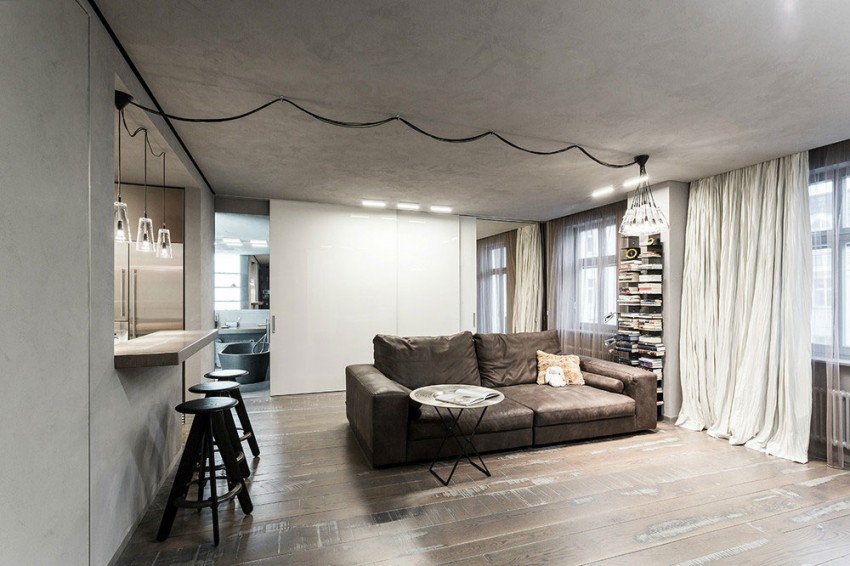 Delightful design created by the designer.Mezhevova Dean, shows us that the interior of a small apartment can be interesting, multifaceted and functional. Housing arrangement was created to high standards, using modern technologies and extraordinary design solutions. The compact living area is rationally divided into proportional zones, where the central is a fairly spacious living room, relative to other areas. In an elegant image combined several styles that are harmoniously combined with each other.
Delightful design created by the designer.Mezhevova Dean, shows us that the interior of a small apartment can be interesting, multifaceted and functional. Housing arrangement was created to high standards, using modern technologies and extraordinary design solutions. The compact living area is rationally divided into proportional zones, where the central is a fairly spacious living room, relative to other areas. In an elegant image combined several styles that are harmoniously combined with each other. 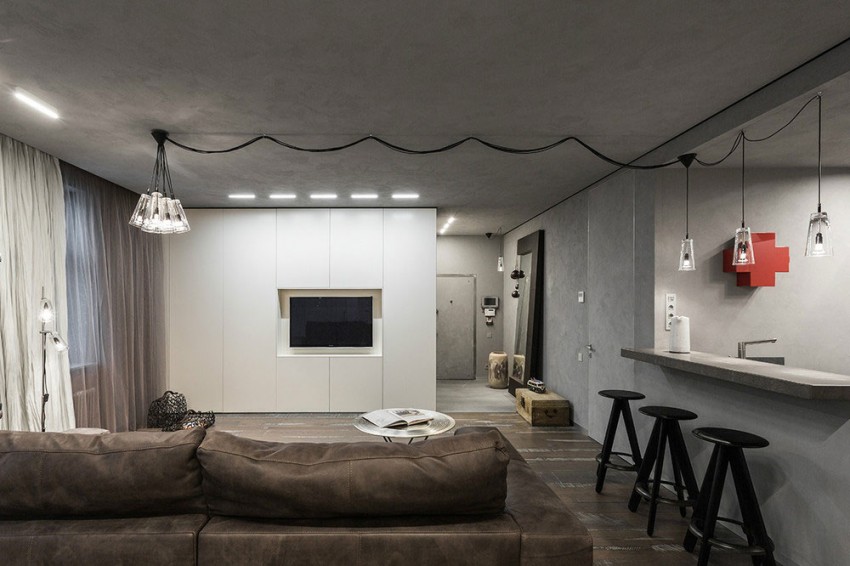 You should start with a small hallway, sheis a kind of introduction, preparing the viewer for a unique design. The palette is made in gray and white shades, especially it is worth noting their balance, because to achieve such harmony with complex colors is not easy. Modern minimalism demonstrates all its strengths, appropriately letting into its image the nuances belonging to the rustic style. An old wooden chest plays the role of a stylish accessory, but at the same time it is also a bedside table and a box for storing household items.
You should start with a small hallway, sheis a kind of introduction, preparing the viewer for a unique design. The palette is made in gray and white shades, especially it is worth noting their balance, because to achieve such harmony with complex colors is not easy. Modern minimalism demonstrates all its strengths, appropriately letting into its image the nuances belonging to the rustic style. An old wooden chest plays the role of a stylish accessory, but at the same time it is also a bedside table and a box for storing household items. 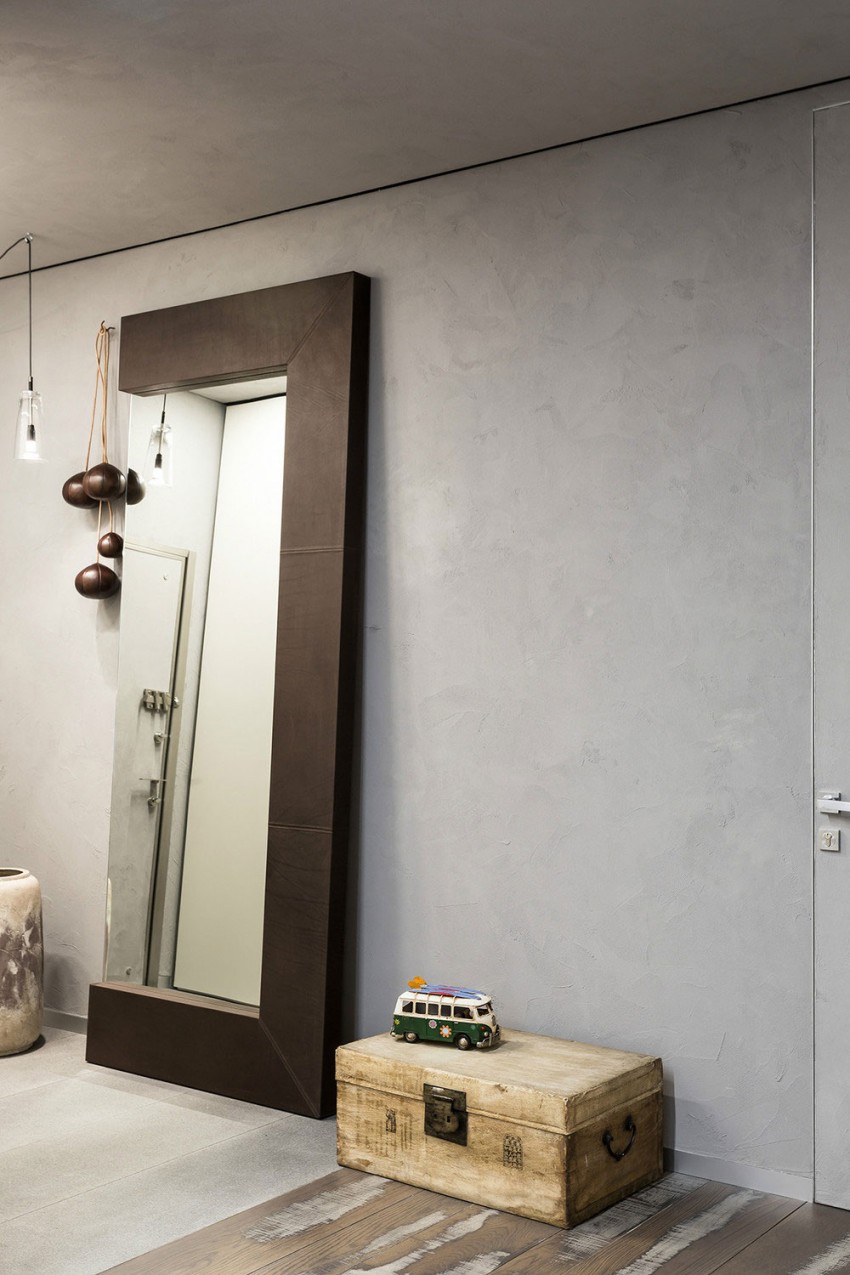 Due to the correct allocation of spaceand architectural tricks, the interior design of a small living room does not seem cramped and gloomy. Despite the rather dull colors, the situation turned out to be very interesting, thanks to minimalism and ergonomics, this room turned out to be spacious and bright. In the planning they completely got rid of traditional doors, replacing them with sliding partitions. They separate the bathroom, bedroom and hallway from the common space, one of them is designed to accommodate a large TV, which saved a lot of space as would be needed for the accompanying furniture, and slightly embellished the wall. Neutral colors and laconic forms of furniture enliven the atmosphere, making it interesting and fresh.
Due to the correct allocation of spaceand architectural tricks, the interior design of a small living room does not seem cramped and gloomy. Despite the rather dull colors, the situation turned out to be very interesting, thanks to minimalism and ergonomics, this room turned out to be spacious and bright. In the planning they completely got rid of traditional doors, replacing them with sliding partitions. They separate the bathroom, bedroom and hallway from the common space, one of them is designed to accommodate a large TV, which saved a lot of space as would be needed for the accompanying furniture, and slightly embellished the wall. Neutral colors and laconic forms of furniture enliven the atmosphere, making it interesting and fresh.  Based on the color palette, the apartment neededproper lighting system. In the daytime, the function of the main source is performed by windows; natural light is complemented by built-in appliances on the ceiling; in the bathroom, these are LED lights and individual lights. Elegant chandeliers with intricate shades are located in each zone and serve not only their direct purpose, but also serve as decoration.
Based on the color palette, the apartment neededproper lighting system. In the daytime, the function of the main source is performed by windows; natural light is complemented by built-in appliances on the ceiling; in the bathroom, these are LED lights and individual lights. Elegant chandeliers with intricate shades are located in each zone and serve not only their direct purpose, but also serve as decoration. 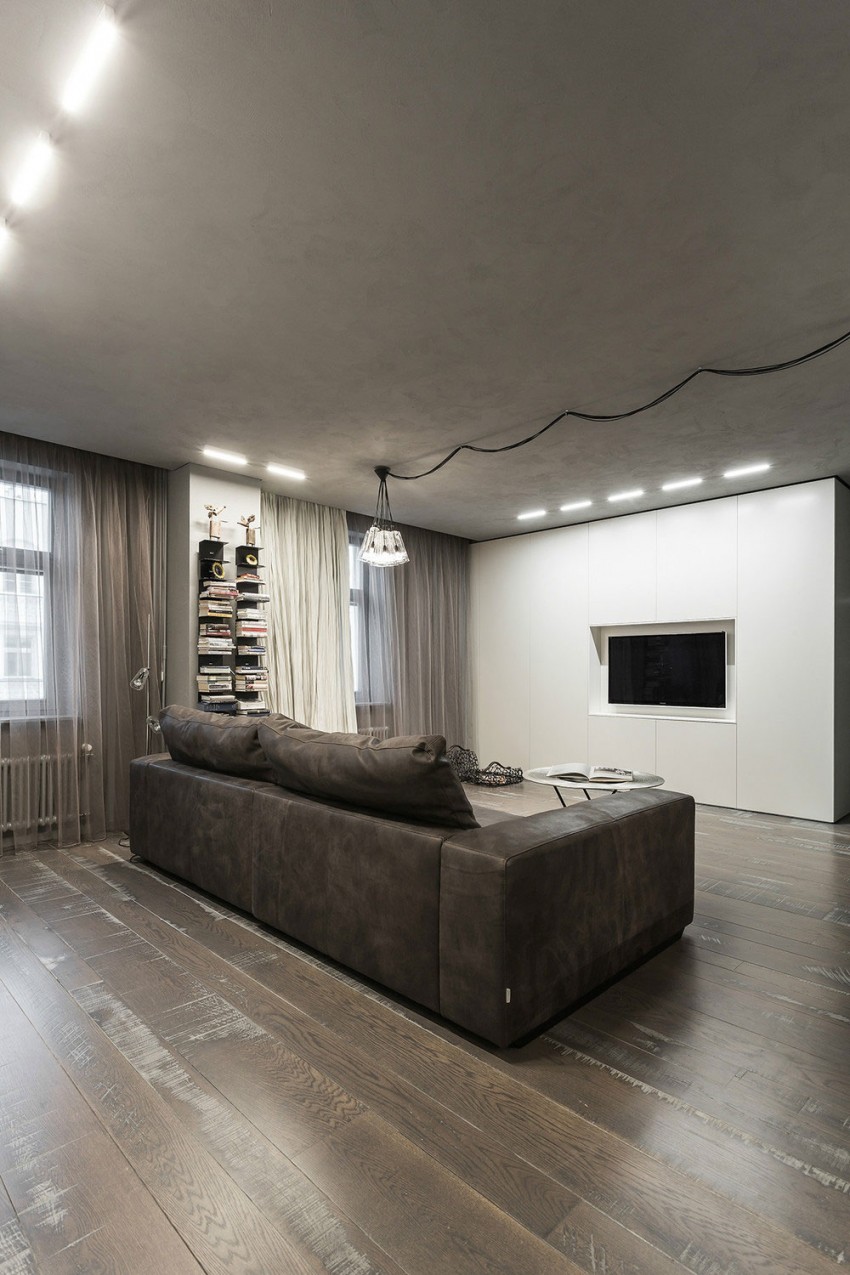
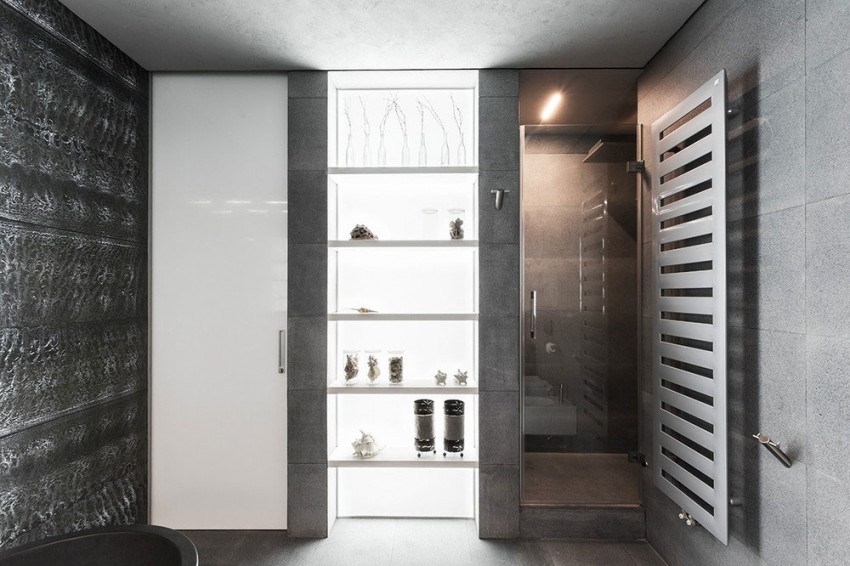 The interior of the small bedroom is completely devoidsome pretentiousness, there are only a bed and a few unusual decorations. One of the walls has an unusual finish: the brickwork is slightly painted white, but the original texture is perfectly visible. The windows are decorated with light curtains, but they are not for privacy, but rather to complement the spectacular image and add warmth and comfort.
The interior of the small bedroom is completely devoidsome pretentiousness, there are only a bed and a few unusual decorations. One of the walls has an unusual finish: the brickwork is slightly painted white, but the original texture is perfectly visible. The windows are decorated with light curtains, but they are not for privacy, but rather to complement the spectacular image and add warmth and comfort. 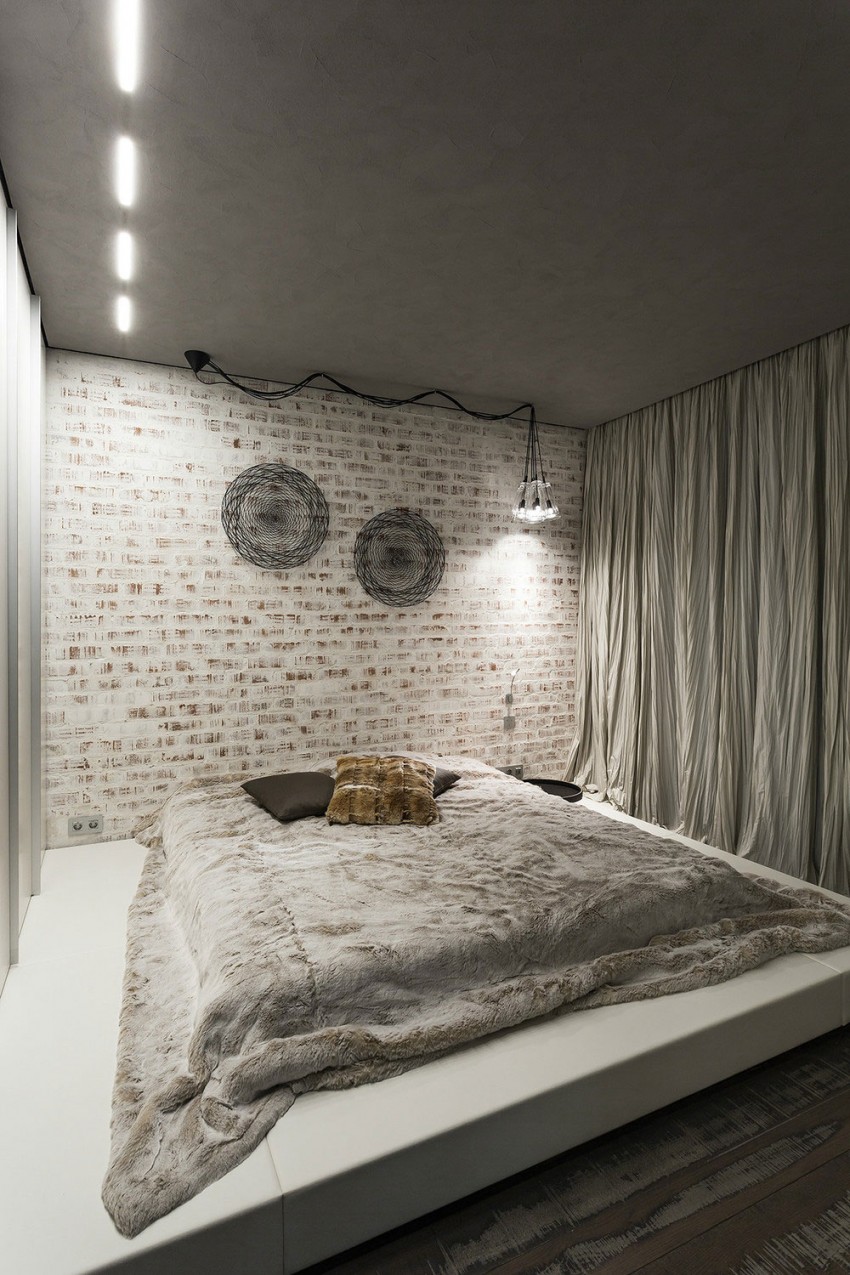 located in a secluded corner, it was equippedmodern appliances and functional details. The bar counter also serves as a dining table, and unusual chairs give it a sophisticated look. The abundance of light looks amazing surrounded by matte surfaces.
located in a secluded corner, it was equippedmodern appliances and functional details. The bar counter also serves as a dining table, and unusual chairs give it a sophisticated look. The abundance of light looks amazing surrounded by matte surfaces. 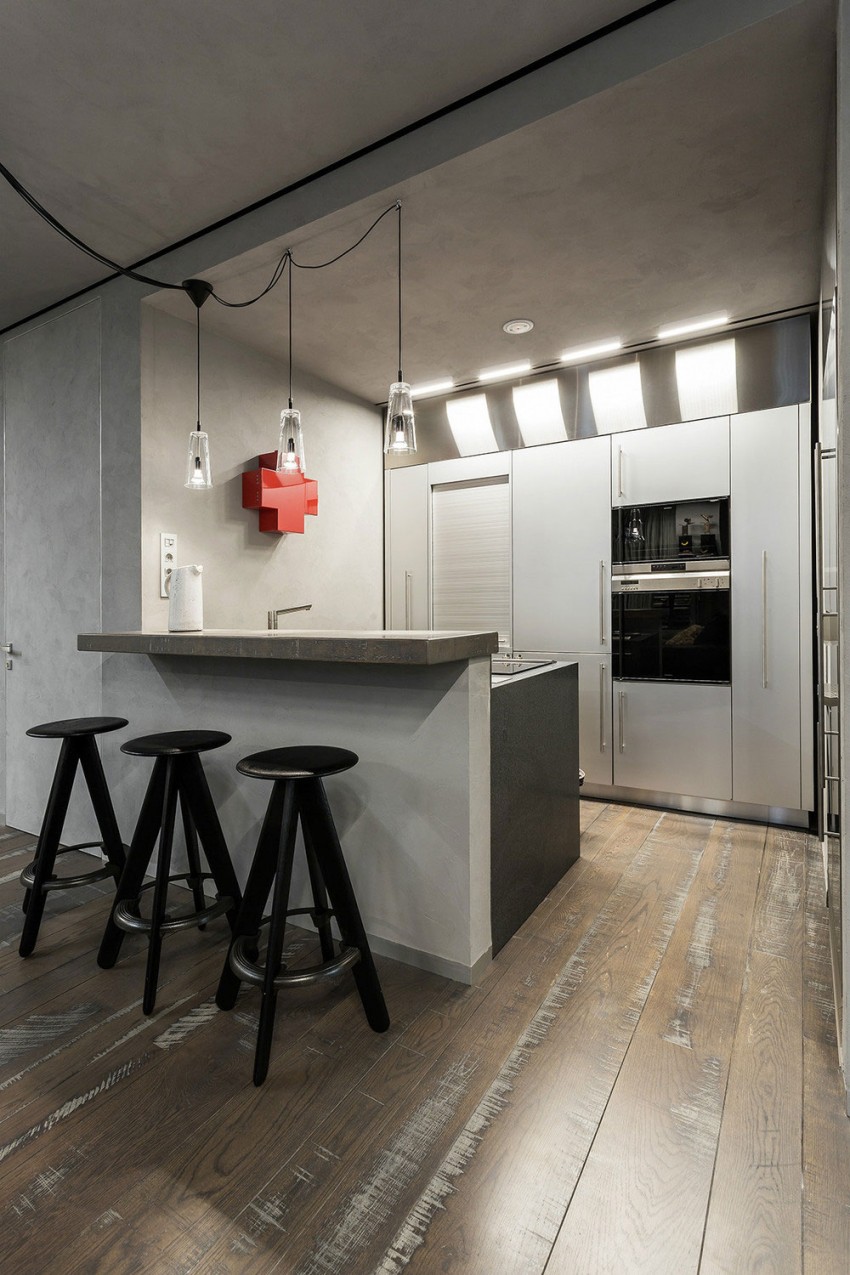
 The bathroom is an original design masterpiece. Mirrors and glossy coatings together with intense lighting create a bold play of light and shade. Plumbing original forms, cabinets hidden in the walls, and stunning finishes make this compact area unrivaled.
The bathroom is an original design masterpiece. Mirrors and glossy coatings together with intense lighting create a bold play of light and shade. Plumbing original forms, cabinets hidden in the walls, and stunning finishes make this compact area unrivaled. 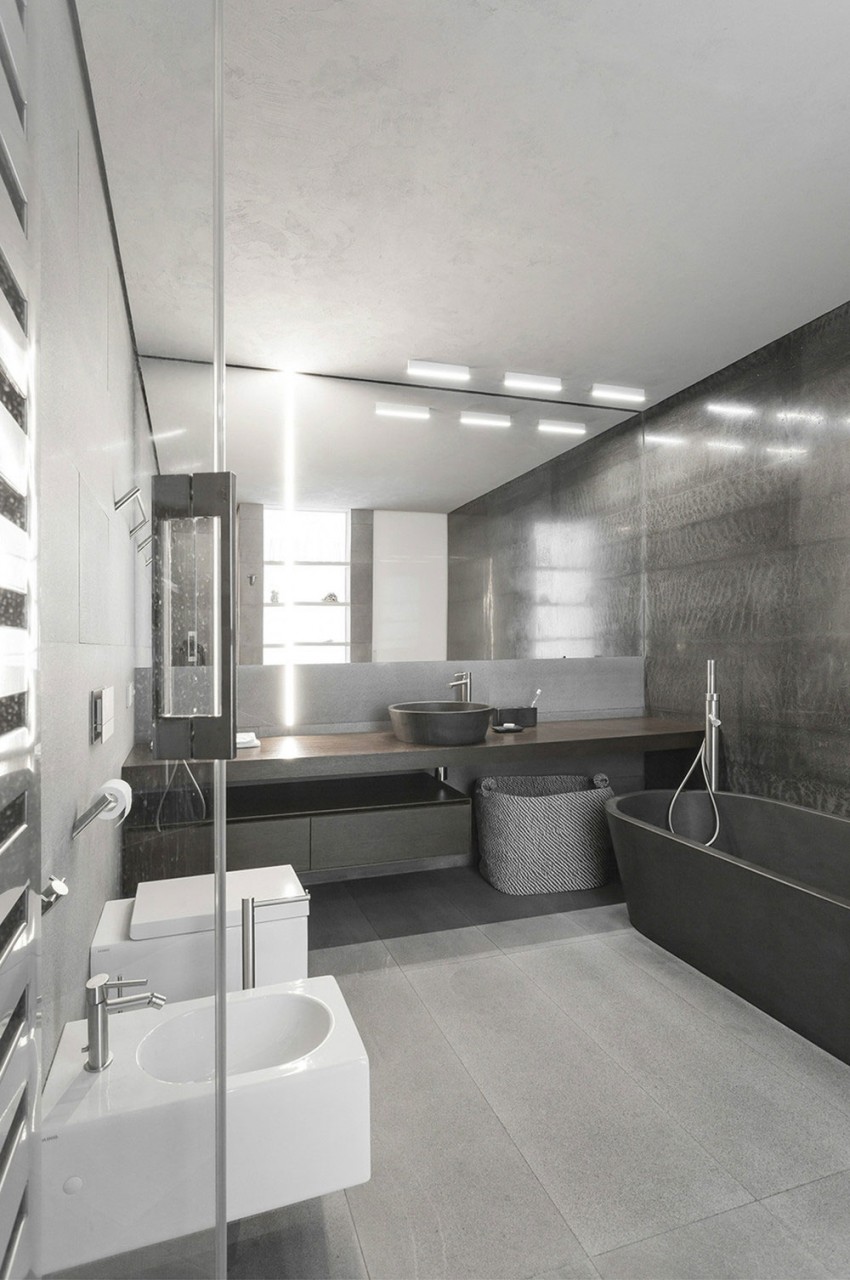
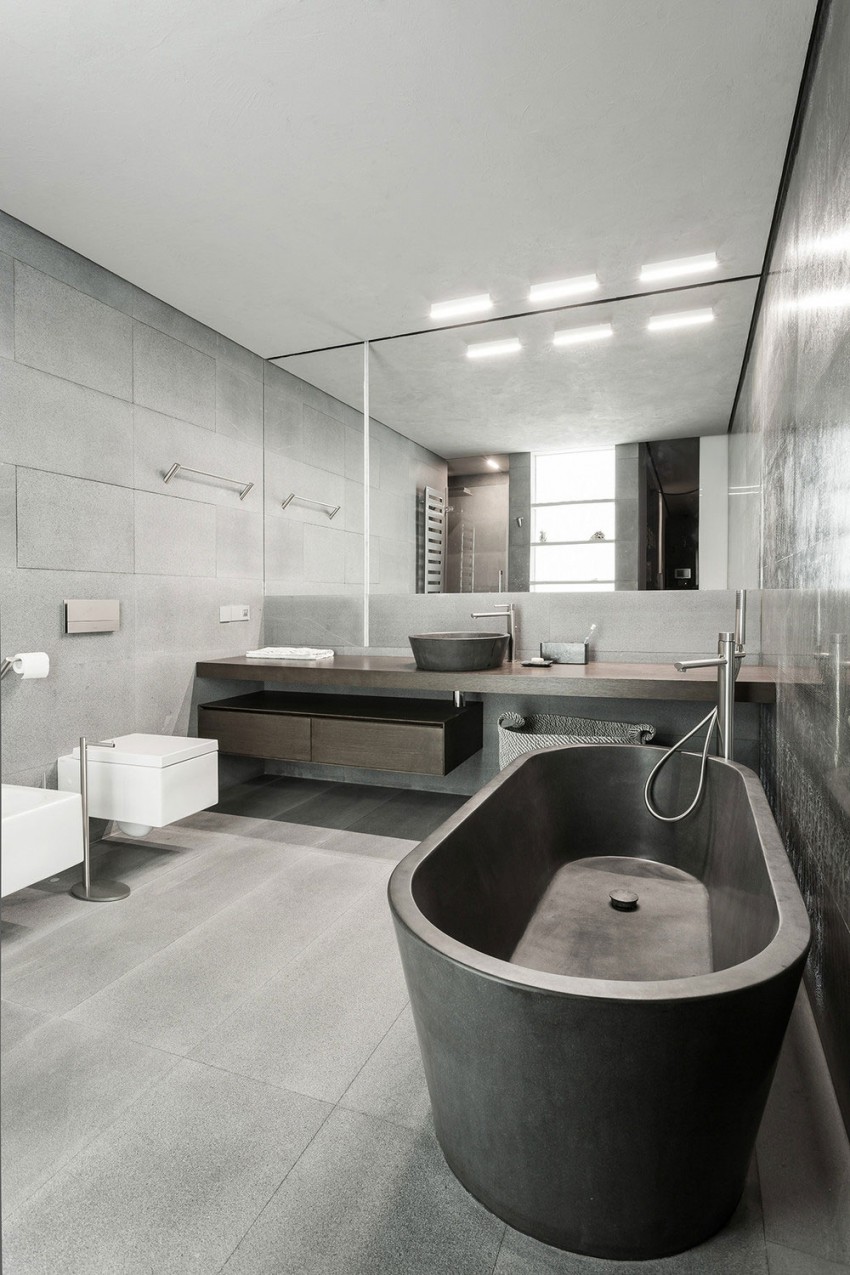 Stylish interior design smallStudio apartments are a unique masterpiece. This is one large space, rationally divided into functional areas with a modest but attractive finish. Intriguingly, several styles have been combined in this project, this mix complements each other, making the image more complete and cozy at home.
Stylish interior design smallStudio apartments are a unique masterpiece. This is one large space, rationally divided into functional areas with a modest but attractive finish. Intriguingly, several styles have been combined in this project, this mix complements each other, making the image more complete and cozy at home.
Stylish and elegant design of a small studio apartment


