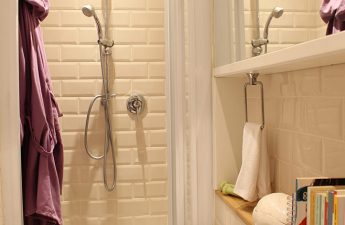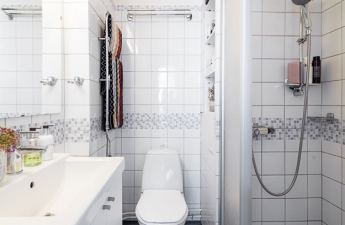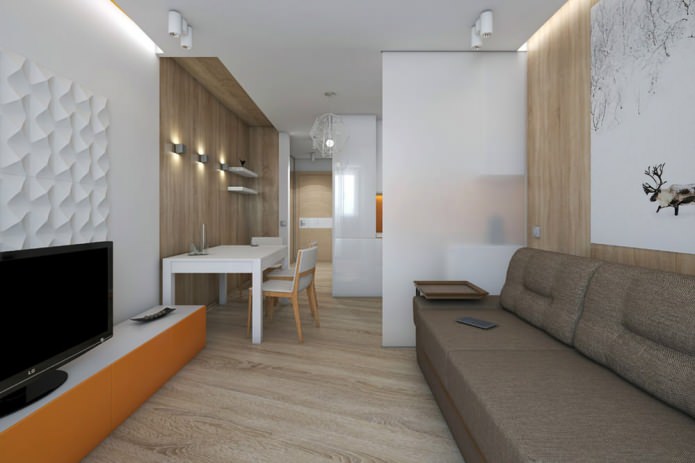 Studio apartment is not only narrow and smallarea, but it does not have a very good layout. The corridor and the hallway together occupy only 3 square meters. The room is elongated and there is also a kitchen within it. Agree that in such a situation to come up with something comfortable and special is quite problematic. We must try very hard to make the room brighter and more spacious. Minimalism came to the rescue with its own features and techniques.
Studio apartment is not only narrow and smallarea, but it does not have a very good layout. The corridor and the hallway together occupy only 3 square meters. The room is elongated and there is also a kitchen within it. Agree that in such a situation to come up with something comfortable and special is quite problematic. We must try very hard to make the room brighter and more spacious. Minimalism came to the rescue with its own features and techniques. 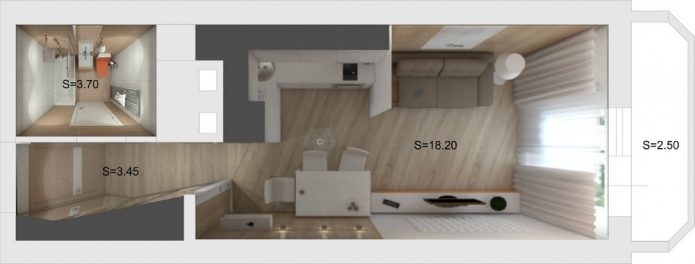 In the corridor, mirrors that were located in the entire wall coped well with this task. Behind them is a storage area.
In the corridor, mirrors that were located in the entire wall coped well with this task. Behind them is a storage area. 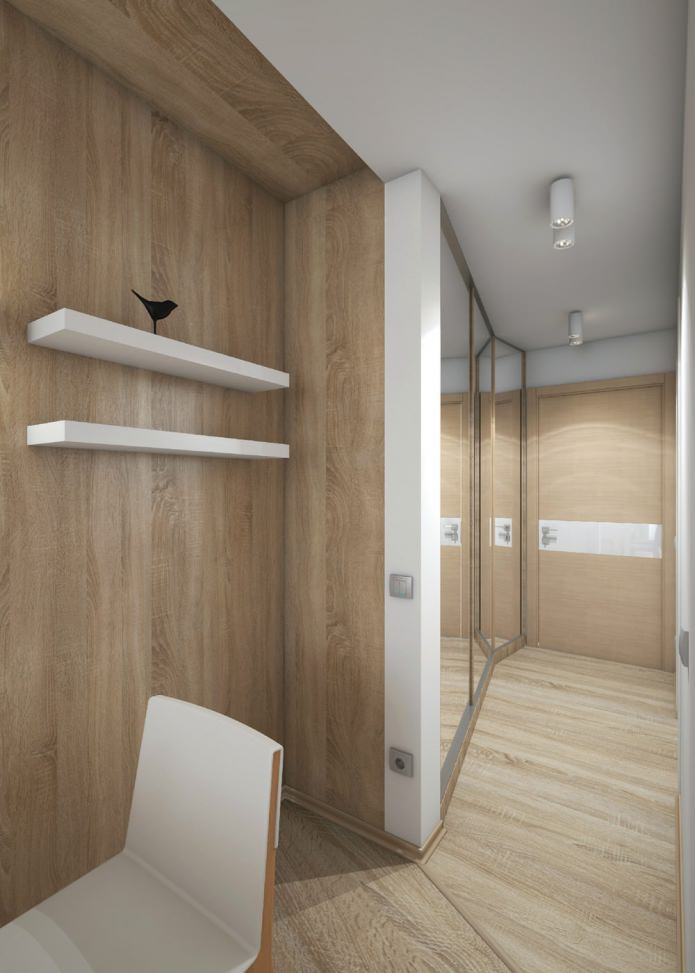 The wardrobe is rather unusual in its form and makes it possible not only to store things, but also to dress calmly in the hallway.
The wardrobe is rather unusual in its form and makes it possible not only to store things, but also to dress calmly in the hallway. 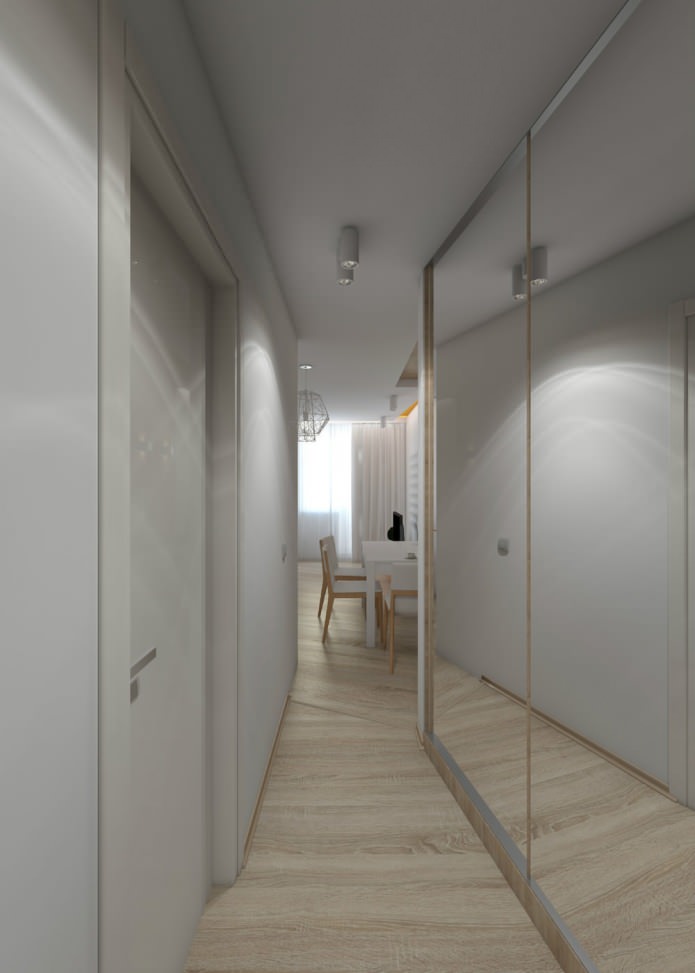 After the corridor is located immediately the entrance to the kitchen. The glossy surface of white cabinets also works well in terms of visual expansion of space. Kitchen apron with its orange color enlivens the whole room. It also has a place for eating: there is a white table and the same chairs.
After the corridor is located immediately the entrance to the kitchen. The glossy surface of white cabinets also works well in terms of visual expansion of space. Kitchen apron with its orange color enlivens the whole room. It also has a place for eating: there is a white table and the same chairs. 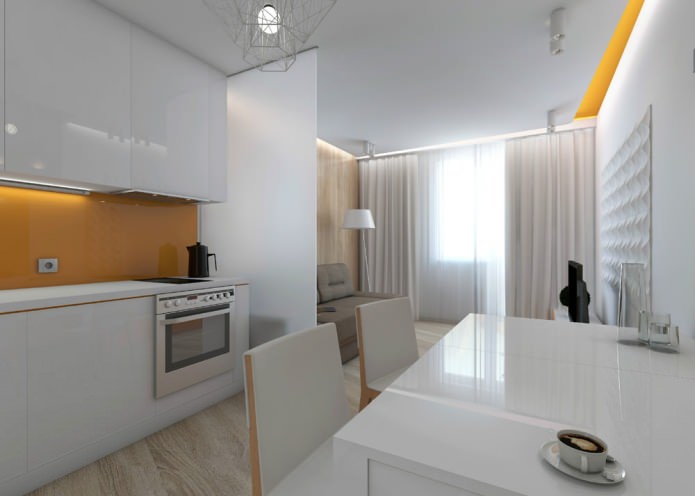 Then there is the living room, which serves both as a bedroom andliving area. The sofa is separated from the kitchen by a partition. As an accent, we chose the orange color on the cabinet under the TV. It also provides additional storage space. Orange color scheme can be seen on the ceiling, where a complex lighting design is installed.
Then there is the living room, which serves both as a bedroom andliving area. The sofa is separated from the kitchen by a partition. As an accent, we chose the orange color on the cabinet under the TV. It also provides additional storage space. Orange color scheme can be seen on the ceiling, where a complex lighting design is installed. 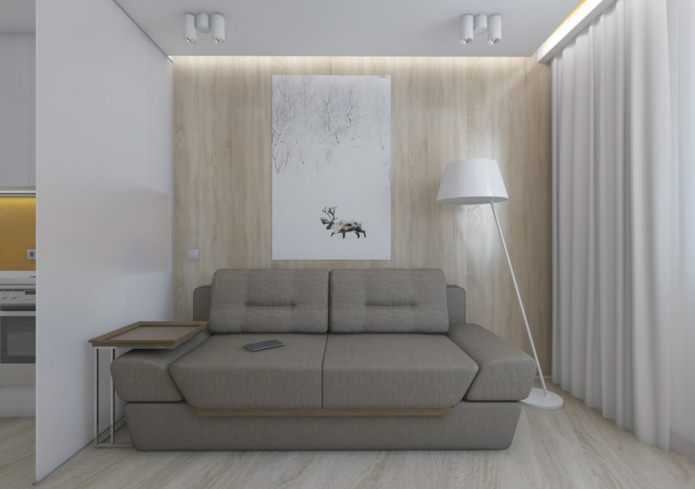 When designing this, all zones are made in oneKey: pronounced predominance of white and decor in the form of orange accents. To add coziness, some of the walls are fitted with wood paneling. The 3D painting above the sofa makes the atmosphere livelier and more dynamic.
When designing this, all zones are made in oneKey: pronounced predominance of white and decor in the form of orange accents. To add coziness, some of the walls are fitted with wood paneling. The 3D painting above the sofa makes the atmosphere livelier and more dynamic. 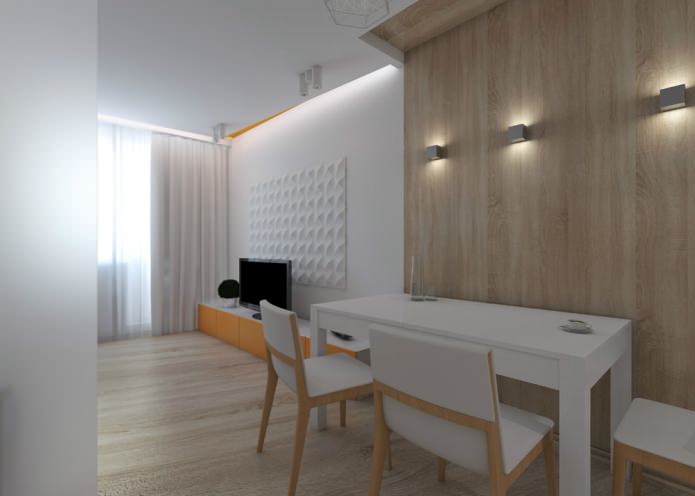
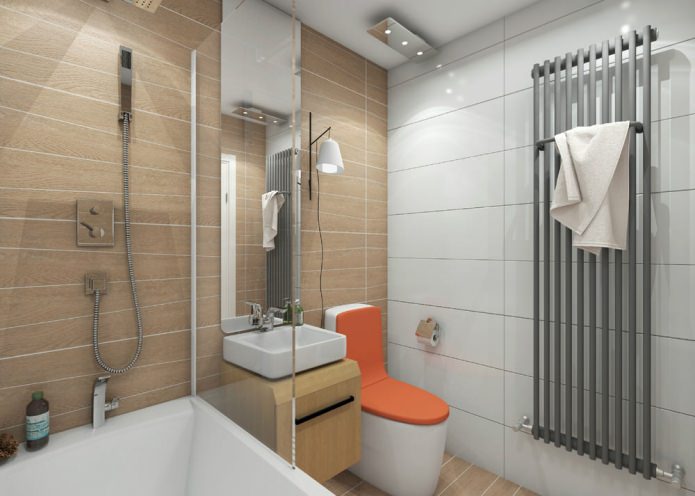
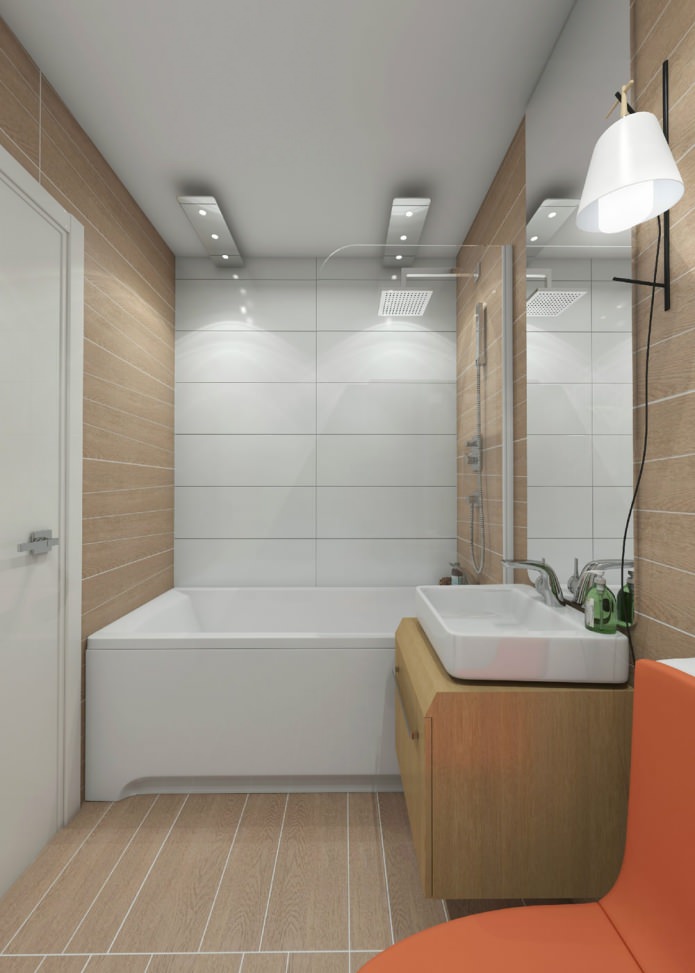
Stylish interior of a small narrow apartment


