The interior of the house, which we will tell you about, whileonly in the project. But there is a visualization of his already converted rooms, a huge terrace and a clear idea of how 350 sq. m, a friendly middle-aged couple will easily and comfortably accommodate children and grandchildren who have come to stay. If you are just planning to change the interior of your house, there are many interesting ideas for you. The house is located in Novorossiysk, in the Krasnodar Territory, in a cottage village on the shore of Lake Abrau. By the time the development of the interior design began, the walls of the house were already standing. Moreover, the first floor had two floor levels, and the building itself was equipped with load-bearing structures and columns that were not possible to move. This was the starting point for a team of three designers. Marina Suvorova, Ekaterina Russkova, Evgeniya Reveleva Graduates of the British Higher School of Art and Design. As part of a private practice, they are engaged in the development of residential and public interiors. facebook.com/mari.play Customers wanted 8 rooms, 5 bathrooms on two floors, one of which is for common use on the ground floor, plus technical rooms: dressing room, laundry room, light lift. Marina Suvorova: - When developing the project, we primarily focused on the interests of the owners of the house: the head is fond of oriental cultures, loves art and painting, non-standard decorative solutions, his wife is interested in ceramics and appreciates the combination of visual harmony with functionality. facebook.com/mari.play 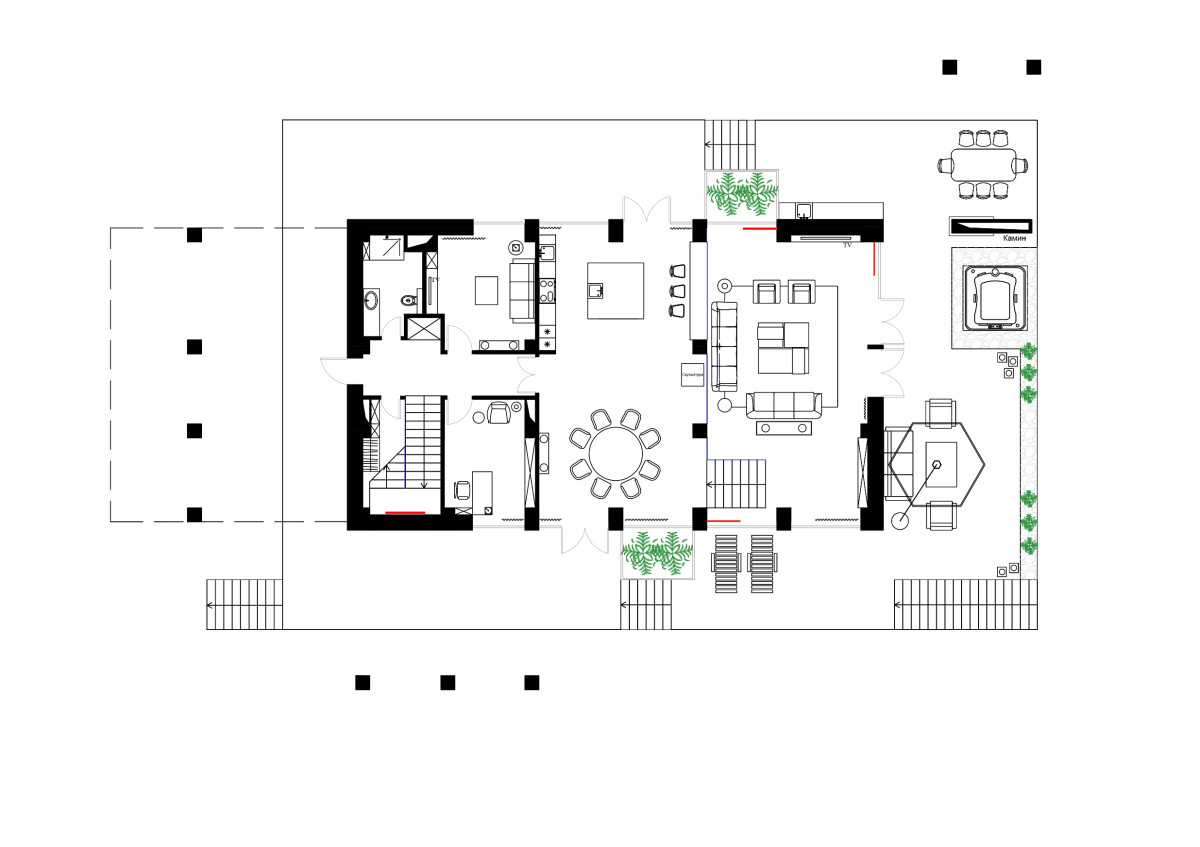
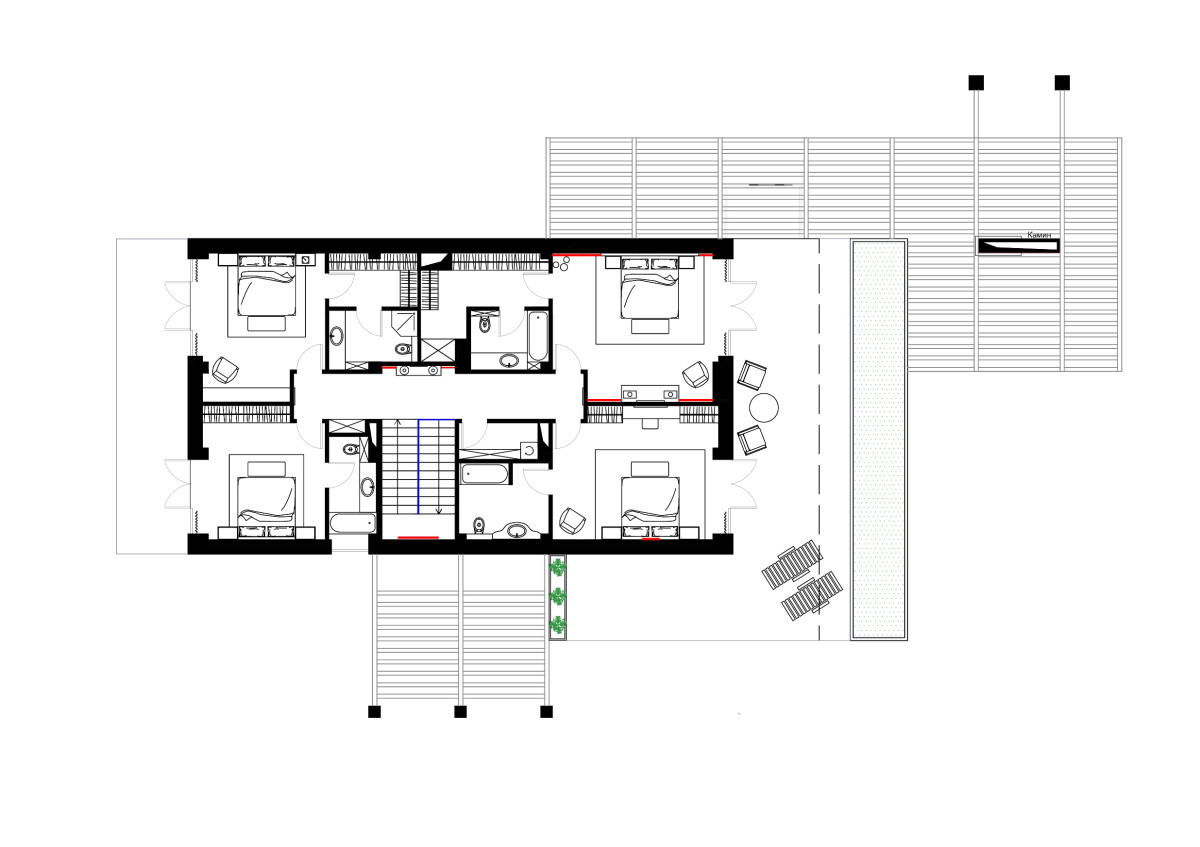 Interior with ethnic motives A big plushouses include panoramic glazing overlooking the picturesque lake Abrau. The terrace surrounding the building is equal in area to the house itself. So the designers had a place to "roam".
Interior with ethnic motives A big plushouses include panoramic glazing overlooking the picturesque lake Abrau. The terrace surrounding the building is equal in area to the house itself. So the designers had a place to "roam".  Considering the fact that in the house at the same time it canthere were a large number of people, it was necessary to provide for common areas (such as a dining room, a living room) where everyone could get together and spend time with the family, as well as personal spaces for each family member, allowing them to retire and relax. According to the designers, the laconic seems to hint at modern minimalism inside the house, but the customer initially indicated his preferences not in his favor. The client's stylistic wish was soft, comfortable for life and unique interior with ethnic motives. Ekaterina Russkova: - When designing the layout of the house, we decided to almost completely give the first floor to the public area: the kitchen-dining room, the living room. Each of these rooms has access to a large terrace with fireplace and Jacuzzi. They also allocated space for an office and a small guest room. facebook.com/kate.russkova
Considering the fact that in the house at the same time it canthere were a large number of people, it was necessary to provide for common areas (such as a dining room, a living room) where everyone could get together and spend time with the family, as well as personal spaces for each family member, allowing them to retire and relax. According to the designers, the laconic seems to hint at modern minimalism inside the house, but the customer initially indicated his preferences not in his favor. The client's stylistic wish was soft, comfortable for life and unique interior with ethnic motives. Ekaterina Russkova: - When designing the layout of the house, we decided to almost completely give the first floor to the public area: the kitchen-dining room, the living room. Each of these rooms has access to a large terrace with fireplace and Jacuzzi. They also allocated space for an office and a small guest room. facebook.com/kate.russkova 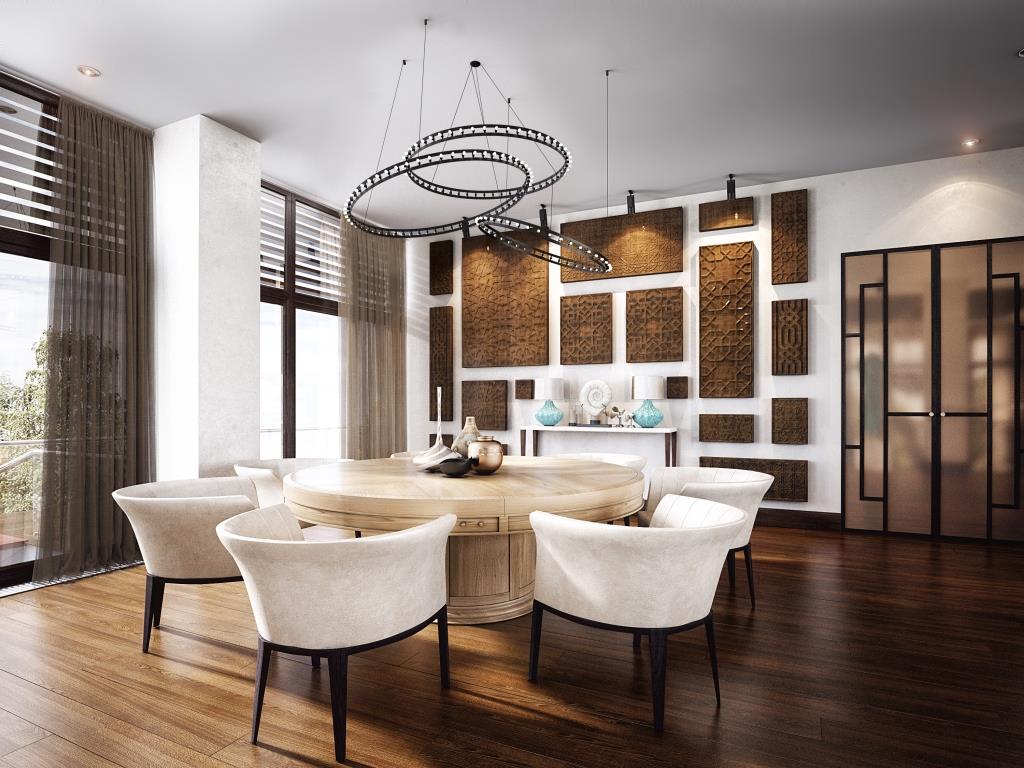 The second floor is completely dedicated to personalspaces, there are (separate, according to the wishes of customers), children's bedrooms, as well as dressing rooms. For convenience, each of the bedrooms is equipped with its own bathroom. The configuration of the house allowed us to place technical rooms in the basement, with the exception of the laundry room, which is also located on the second floor for ease of use.
The second floor is completely dedicated to personalspaces, there are (separate, according to the wishes of customers), children's bedrooms, as well as dressing rooms. For convenience, each of the bedrooms is equipped with its own bathroom. The configuration of the house allowed us to place technical rooms in the basement, with the exception of the laundry room, which is also located on the second floor for ease of use. 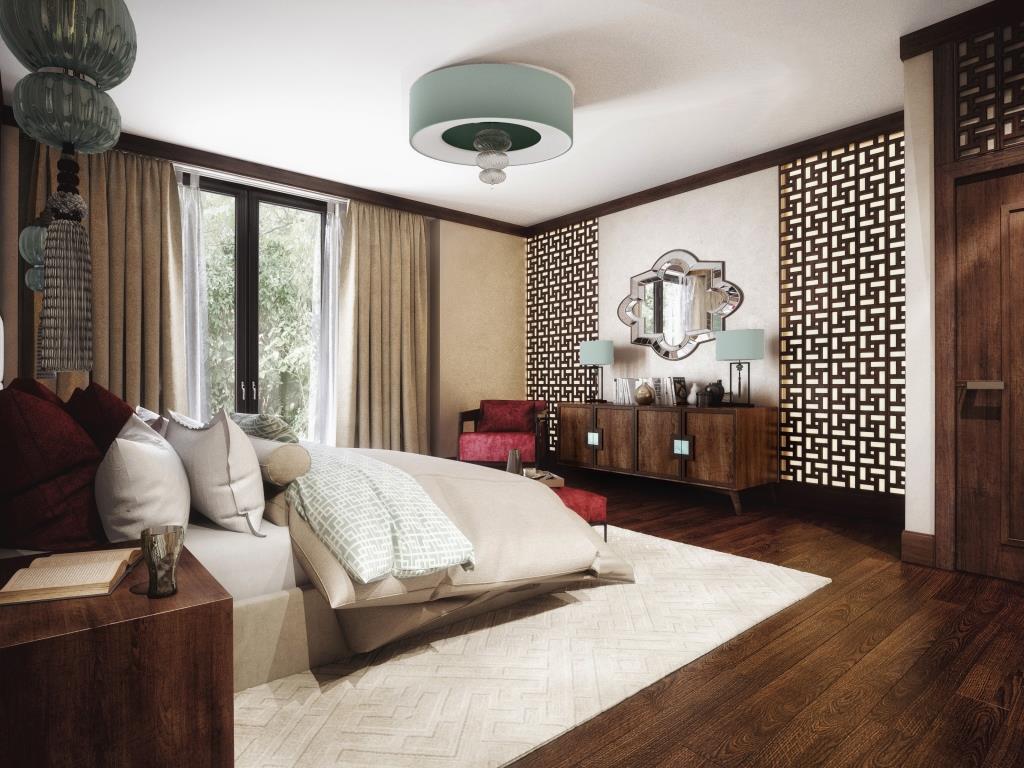 Materials According to the developed design, the housewill be decorated in a modern style with light oriental touches. Open space, simple and laconic forms of furniture and curtains will make the room modern, and the abundance of textiles, ornaments and colors in the decor will create a comfortable enveloping atmosphere. Natural eco-friendly materials were offered for decoration, such as wood, stone, natural fabrics, which will harmoniously fit the interior of the house into the surrounding picturesque landscape, including through finishing textures.
Materials According to the developed design, the housewill be decorated in a modern style with light oriental touches. Open space, simple and laconic forms of furniture and curtains will make the room modern, and the abundance of textiles, ornaments and colors in the decor will create a comfortable enveloping atmosphere. Natural eco-friendly materials were offered for decoration, such as wood, stone, natural fabrics, which will harmoniously fit the interior of the house into the surrounding picturesque landscape, including through finishing textures. 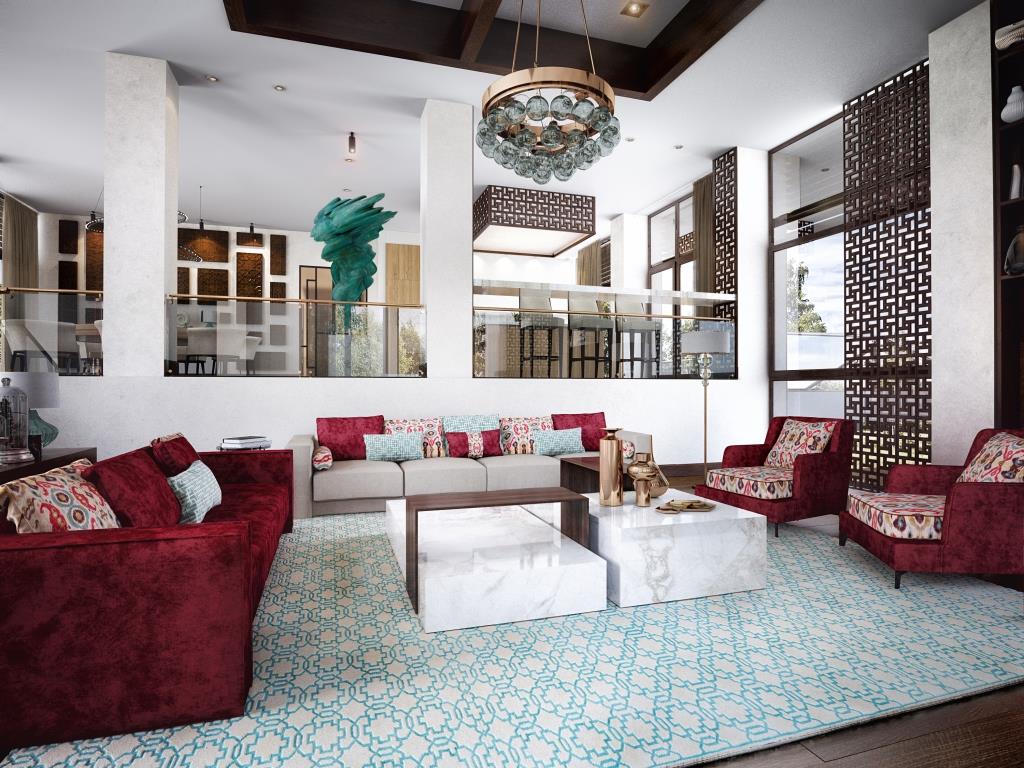 A lot of wood, for example in decorative grilles withornament - this motif can be seen in almost all rooms. The grilles work in the light from natural light on windows or artificial light on walls with hidden backlighting, which gives them an additional volumetric effect. Light marble is used for countertops and backsplash surfaces, travertine is used for the exterior of the house.
A lot of wood, for example in decorative grilles withornament - this motif can be seen in almost all rooms. The grilles work in the light from natural light on windows or artificial light on walls with hidden backlighting, which gives them an additional volumetric effect. Light marble is used for countertops and backsplash surfaces, travertine is used for the exterior of the house. 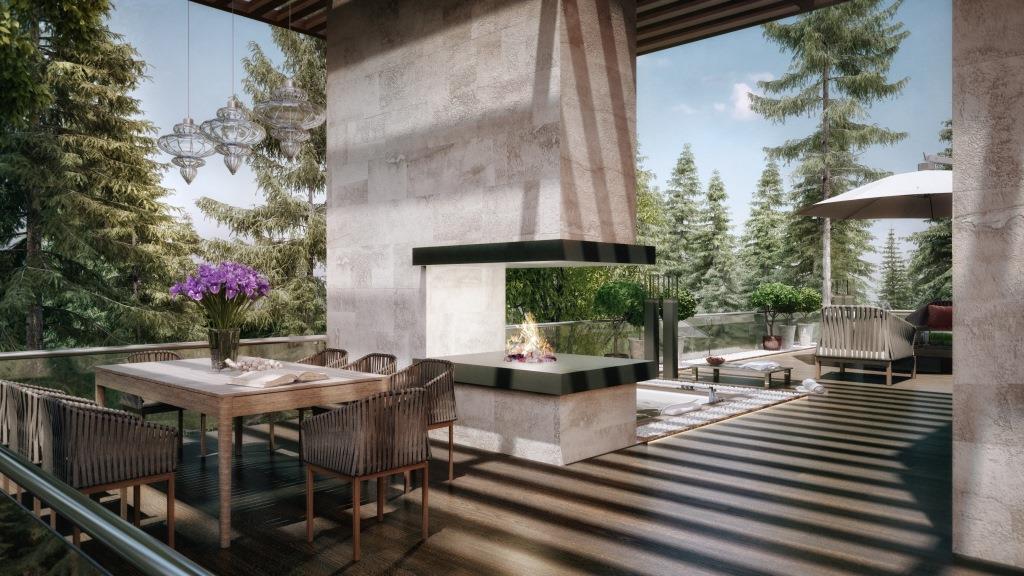 Evgeniya Reveleva:- In the living room, we will place two high shelves, made to order - they visually emphasize the height of the ceiling, and also allow you to place a collection of ceramics and a large number of books of the owners. There is also a place for painting. In the lobby of the house, under the stairs, there is a place for a compact dressing room. As for the storage of clothes, two bedrooms have individual dressing rooms, the other two have spacious built-in wardrobes, invisible at the entrance. facebook.com/evgenia.reveleva Furniture for the project was selected in a modern style, rather laconic, but with a twist. So, the ornament at the head of the bed from The Sofa and Chair Company echoes the ornament of the lattices, and the interesting ornate handles of the Castagna built-in kitchen send us to the East. When choosing furniture, an important factor is not only aesthetic beauty, but also functionality. For example, the amazingly beautiful dining table The Fletcher Capstan Table with a swivel mechanism expands and allows all guests to be seated.
Evgeniya Reveleva:- In the living room, we will place two high shelves, made to order - they visually emphasize the height of the ceiling, and also allow you to place a collection of ceramics and a large number of books of the owners. There is also a place for painting. In the lobby of the house, under the stairs, there is a place for a compact dressing room. As for the storage of clothes, two bedrooms have individual dressing rooms, the other two have spacious built-in wardrobes, invisible at the entrance. facebook.com/evgenia.reveleva Furniture for the project was selected in a modern style, rather laconic, but with a twist. So, the ornament at the head of the bed from The Sofa and Chair Company echoes the ornament of the lattices, and the interesting ornate handles of the Castagna built-in kitchen send us to the East. When choosing furniture, an important factor is not only aesthetic beauty, but also functionality. For example, the amazingly beautiful dining table The Fletcher Capstan Table with a swivel mechanism expands and allows all guests to be seated. 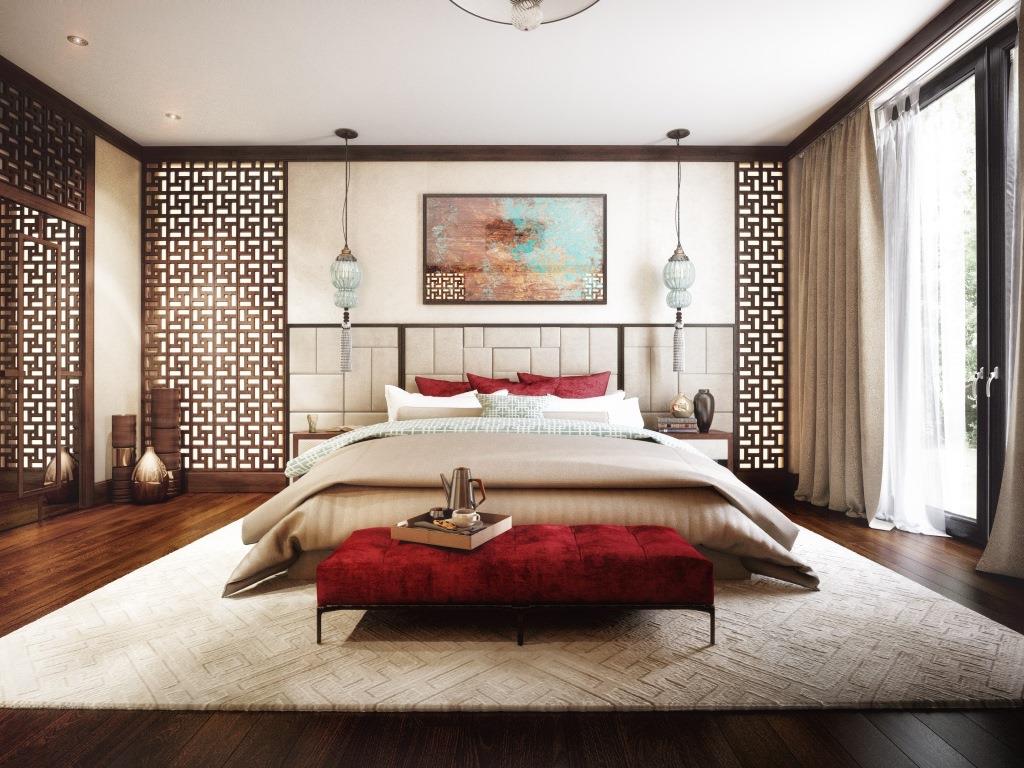
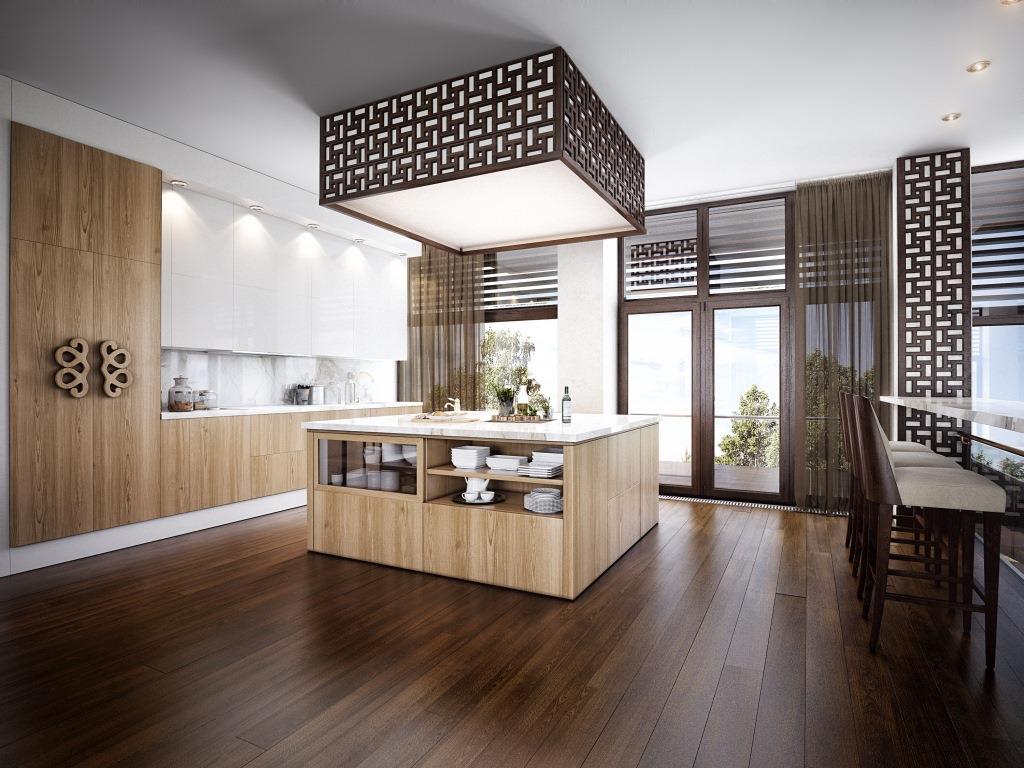 Light Interestingly, the designers approached the lightregistration. In each of the rooms, several lighting scenarios have been thought out, which allow you to change the setting depending on the occasion and mood - from bright light for a gala dinner to a muted one, suitable for a secluded romantic dinner. Marina Suvorova: - The project includes both built-in upper lamps and decorative lower ones: sconces, floor lamps, table lamps. The illumination of decor items has also been thought out: carved panels on the wall in the dining room, a sculptural composition and others. Decorative lamps from the British Heathfield conquered us with their design, so we gave our preference in lighting design to them. facebook.com/mari.play
Light Interestingly, the designers approached the lightregistration. In each of the rooms, several lighting scenarios have been thought out, which allow you to change the setting depending on the occasion and mood - from bright light for a gala dinner to a muted one, suitable for a secluded romantic dinner. Marina Suvorova: - The project includes both built-in upper lamps and decorative lower ones: sconces, floor lamps, table lamps. The illumination of decor items has also been thought out: carved panels on the wall in the dining room, a sculptural composition and others. Decorative lamps from the British Heathfield conquered us with their design, so we gave our preference in lighting design to them. facebook.com/mari.play 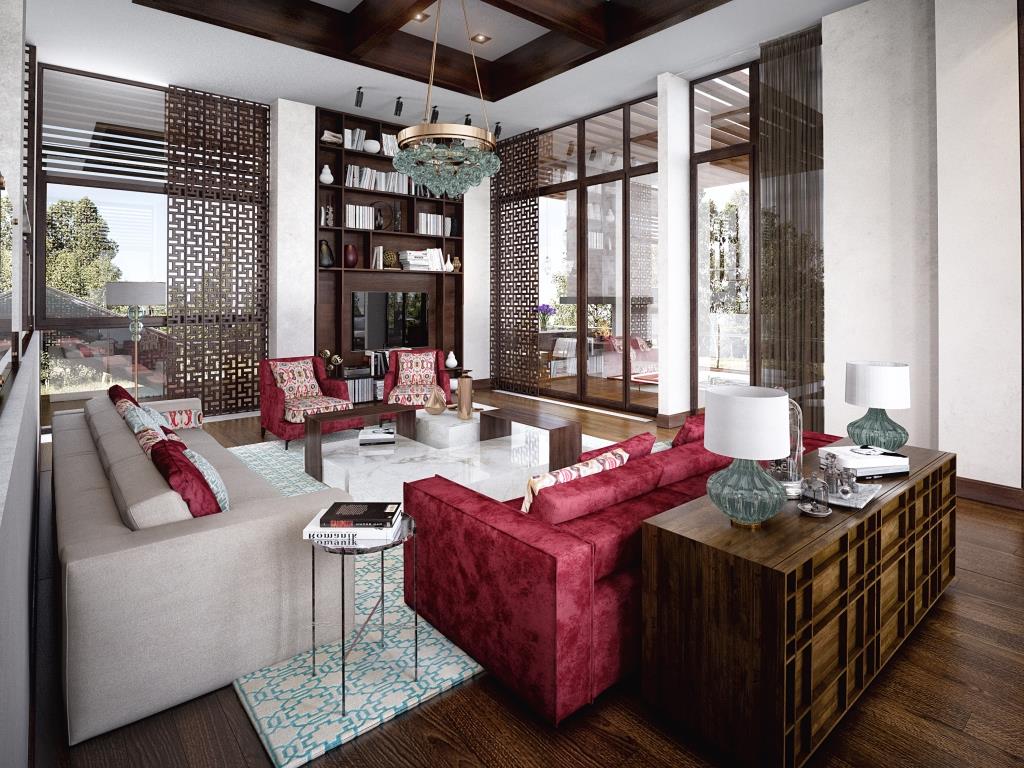 Color The whole house is made in a single color scheme,the overall color palette is represented by calm neutral colors - light beige combined with natural wood, while bright shades of cherry, turquoise and bronze create accents and enliven the interior. Ekaterina Russkova: - One of the main wishes of our customers was to create a warm and cozy interior, so we thought that it would be a good solution to use calm light walls and wood in warm colors for the floor as a background. But for upholstered furniture they chose a brighter solution - fabrics of rich colors combined with oriental ornaments. facebook.com/kate.russkova Decor The main theme of the interior is traced in the decor and textile design - light oriental notes, they will be noticeable in decorative vases-turrets, carved panels on the dining room wall, prints on fabrics. There are both intertwining patterns and ikats - traditional oriental ornaments. Textiles in this case work as the main accent of the interior. And the sculptural composition of unusual forms contrasts against the background of the traditional East and refers us to contemporary art.
Color The whole house is made in a single color scheme,the overall color palette is represented by calm neutral colors - light beige combined with natural wood, while bright shades of cherry, turquoise and bronze create accents and enliven the interior. Ekaterina Russkova: - One of the main wishes of our customers was to create a warm and cozy interior, so we thought that it would be a good solution to use calm light walls and wood in warm colors for the floor as a background. But for upholstered furniture they chose a brighter solution - fabrics of rich colors combined with oriental ornaments. facebook.com/kate.russkova Decor The main theme of the interior is traced in the decor and textile design - light oriental notes, they will be noticeable in decorative vases-turrets, carved panels on the dining room wall, prints on fabrics. There are both intertwining patterns and ikats - traditional oriental ornaments. Textiles in this case work as the main accent of the interior. And the sculptural composition of unusual forms contrasts against the background of the traditional East and refers us to contemporary art.  According to the designers, the project will take about a year to complete. Used in the design: Living room:
According to the designers, the project will take about a year to complete. Used in the design: Living room:
- Floor - solid board Ebony and Co;
- Furniture - couches Ditre Italia, armchairs Vibieffe, chest of drawers Porada;
- Textiles - Kravet;
- Lighting - table lamps Heathfield.
Bedroom:
- Floor - solid board Ebony and Co;
- Furniture - chest of drawers, bed, bedside tables, banquet The Sofa and Сhair Сompany, armchair Gervasoni;
- Textiles - Kravet;
- Decor - mirror Surya;
- Lighting - lamps and chandelier Heathfield.
Kitchen-dining room:
- Floor - solid board Ebony and Co;
- Furniture - kitchen Castagna, bar stools Holly Hunt, dining table The Fletcher Capstan Table, dining chairs Giorgetti, console Holly Hunt;
- Home appliances - Miele.
Variants of zoning of common rooms with a large area of the room

