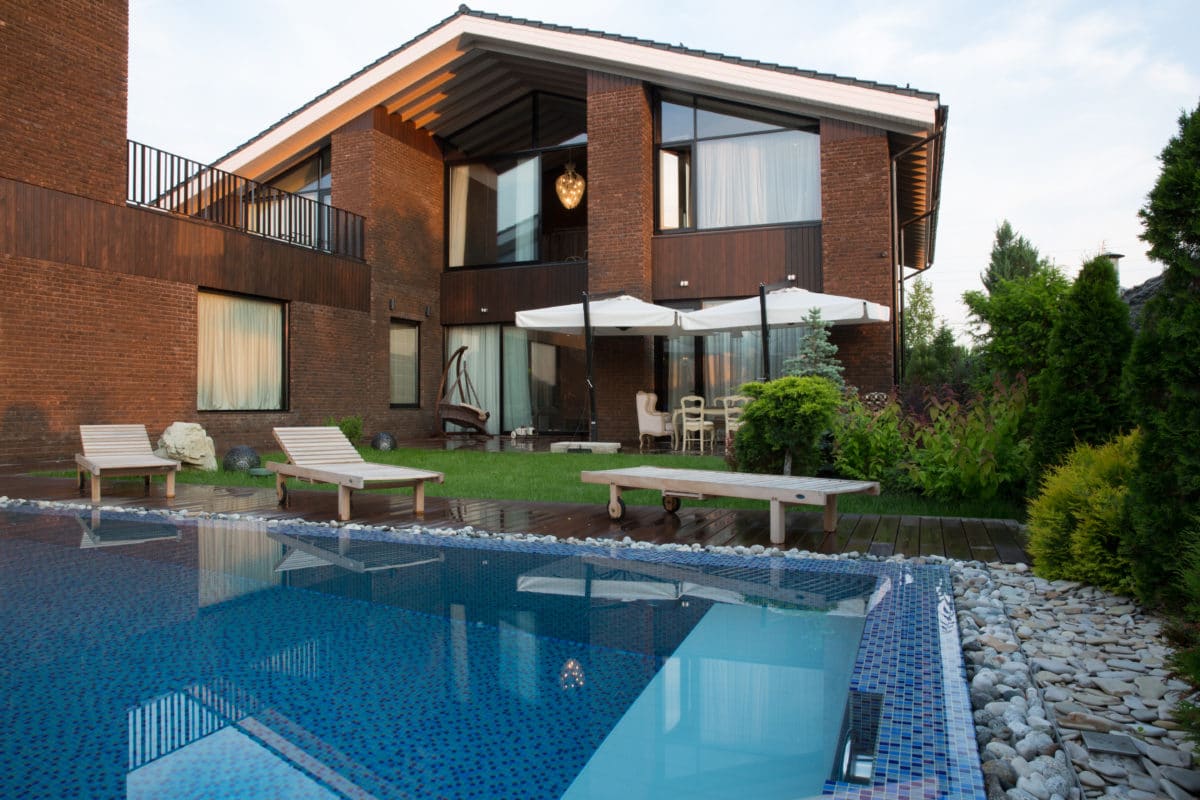This cool house is located in Rostov-on-Don, butif you imagine it in the area of Rublevo-Uspenskoe or Novorizhskoe highway, it will still remain cool Someone may not like the architecture and interior of this house, but someone will be delighted. There is no dispute about tastes, but the fact remains: the house is unrealistically cool. Evgeny Zarodozhny and Oleg Pigulevsky Architectural studio "Chado". chado.pro Severe and laconic outlines of the building, a large heavy roof - all this creates a feeling of monumentality and static. At the same time, huge windows do not prevent the view from penetrating into the interior space, exposing the building structures, which are the main aesthetic value. The deliberately accentuated structure shows the interior beauty of the building. 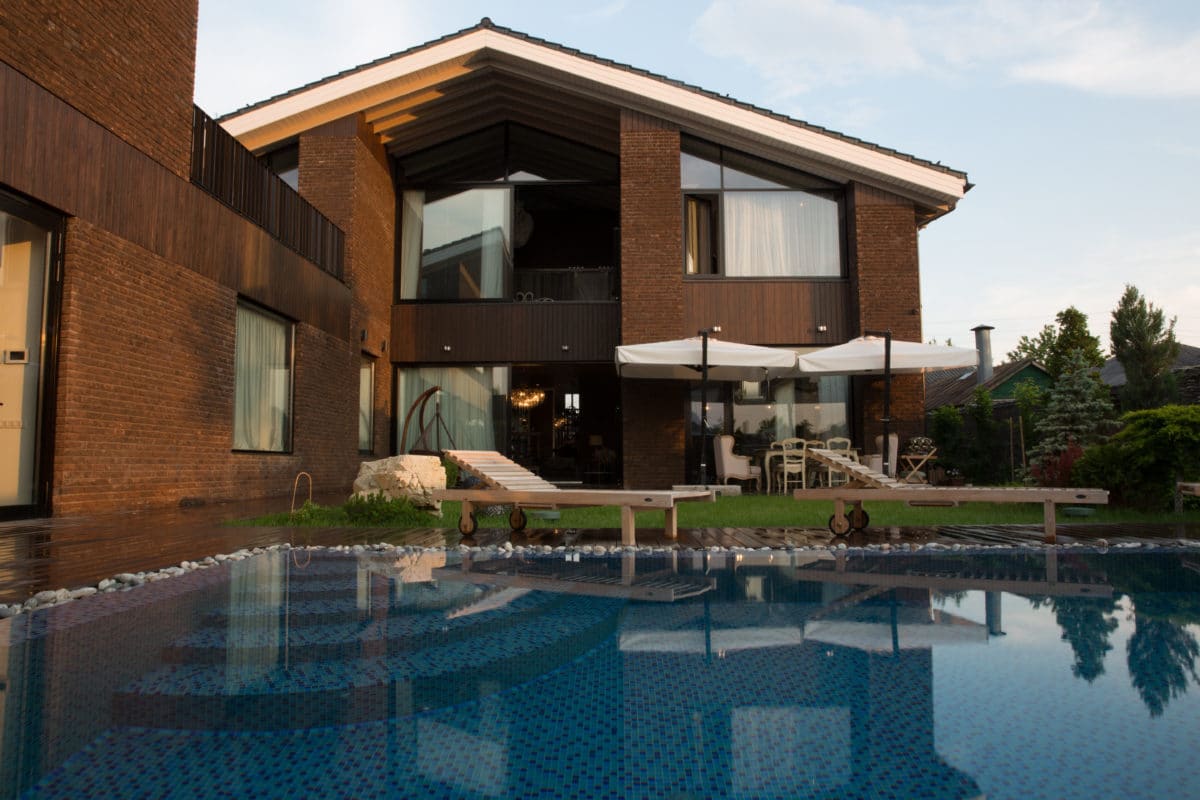 At first glance, the house may seem toorestrained and brutal, but it is worth continuing the inspection, and the building begins to unfold: warm shades and laconic forms are reflected in the interior, the materials of the facade are delicately repeated in the interior space and create a single impression. Facade bricks emphasize the texture of the walls and decorate the interior. The abundance of natural materials creates a sense of tranquility and comfort.
At first glance, the house may seem toorestrained and brutal, but it is worth continuing the inspection, and the building begins to unfold: warm shades and laconic forms are reflected in the interior, the materials of the facade are delicately repeated in the interior space and create a single impression. Facade bricks emphasize the texture of the walls and decorate the interior. The abundance of natural materials creates a sense of tranquility and comfort. 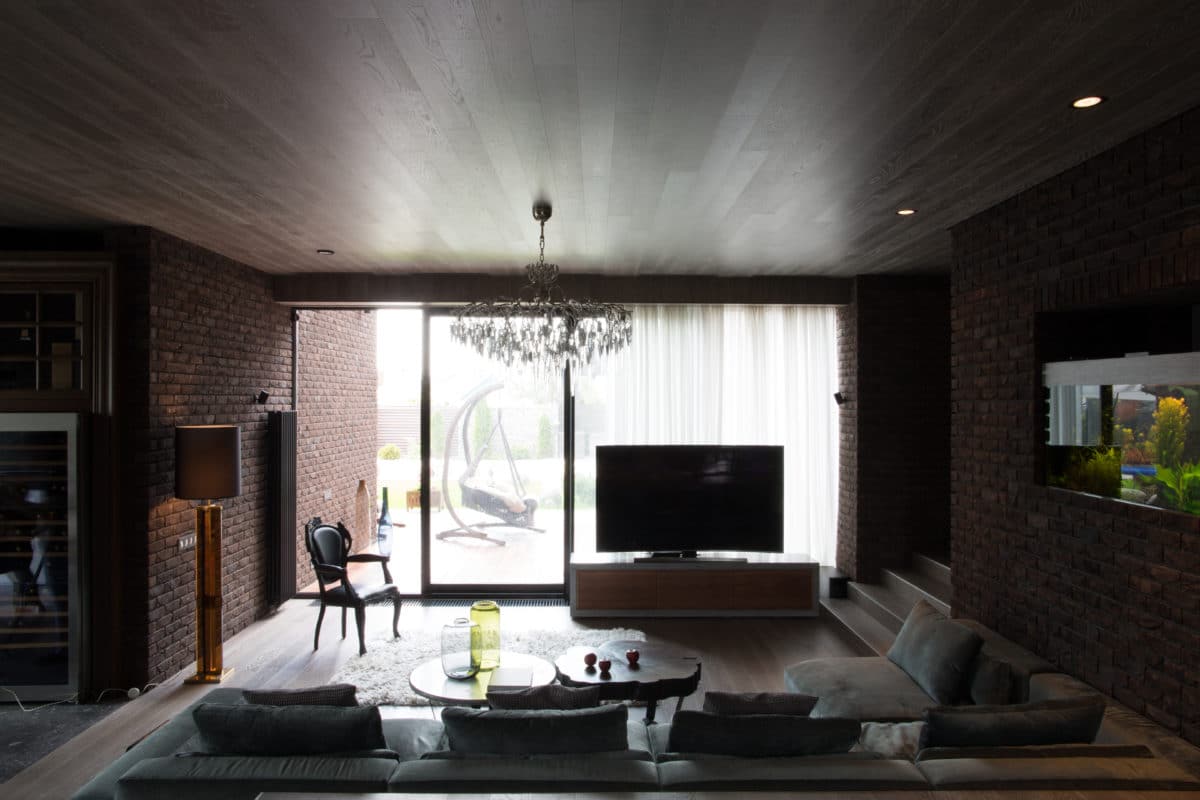 The authors used a complex method of repetitionWood in the decoration of the ceilings, and yet they could not bring a sense of squeezing, but on the contrary - they supported the ambiguous reception of harmony, so the entire interior looks whole and collected.
The authors used a complex method of repetitionWood in the decoration of the ceilings, and yet they could not bring a sense of squeezing, but on the contrary - they supported the ambiguous reception of harmony, so the entire interior looks whole and collected. 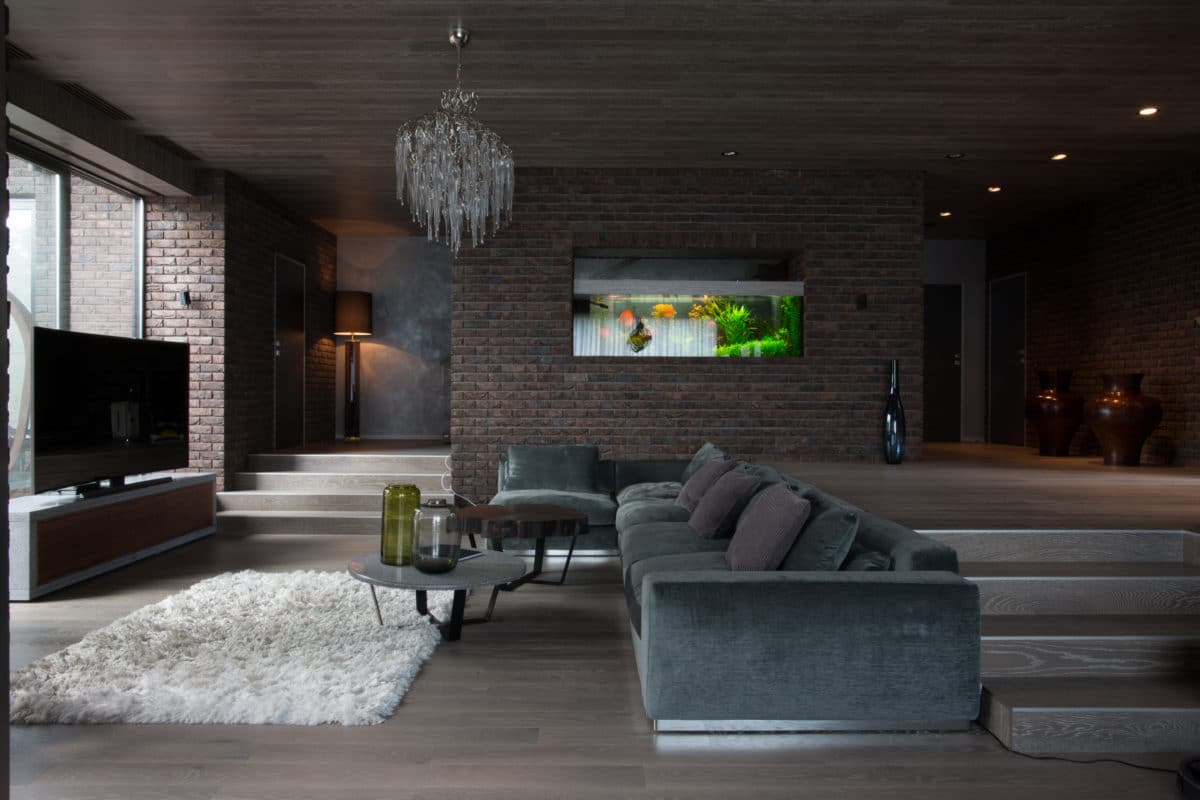 The work of an architect is felt in the project:the proportions of furniture and space are in mathematical balance. These are not rooms with furniture and not "furniture in a room" - this is a room where the person himself will play the main role. The search for the harmony of the environment in relation to the proportions of a person is characteristic of the ancient Greek architecture and architecture of Georges Kandilis and his teacher Le Corbusier. The latter revised the decor and abolished it, introduced proportioning into the living environment and proposed their own system of proportional relations, which is demonstrated in the project of the Chado architectural studio.
The work of an architect is felt in the project:the proportions of furniture and space are in mathematical balance. These are not rooms with furniture and not "furniture in a room" - this is a room where the person himself will play the main role. The search for the harmony of the environment in relation to the proportions of a person is characteristic of the ancient Greek architecture and architecture of Georges Kandilis and his teacher Le Corbusier. The latter revised the decor and abolished it, introduced proportioning into the living environment and proposed their own system of proportional relations, which is demonstrated in the project of the Chado architectural studio. 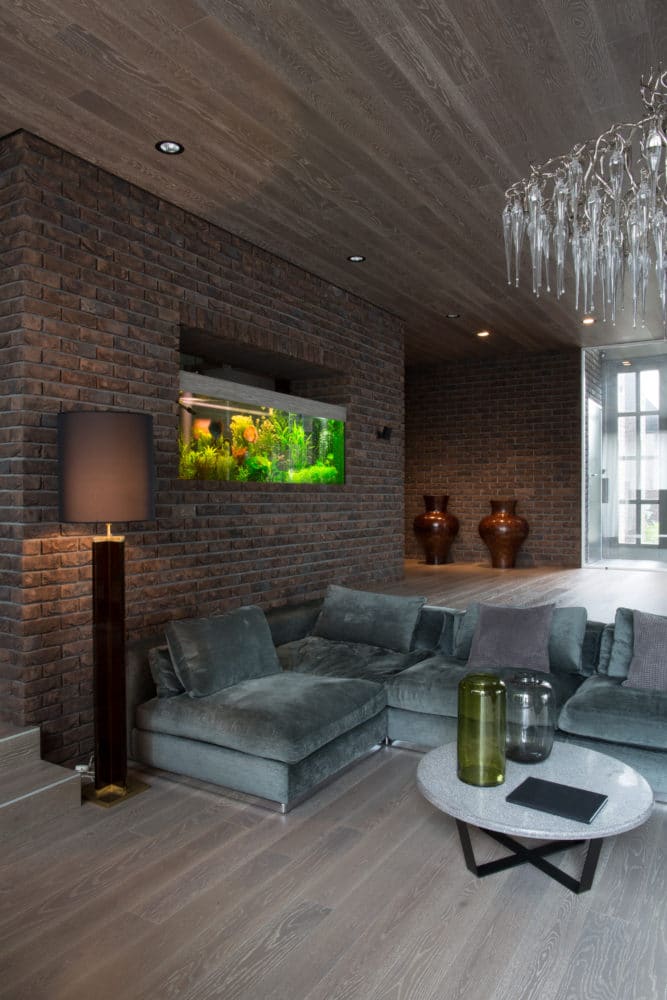 The basis of the color solution is warm, dark shades that create a pleasant and mysterious twilight.
The basis of the color solution is warm, dark shades that create a pleasant and mysterious twilight. 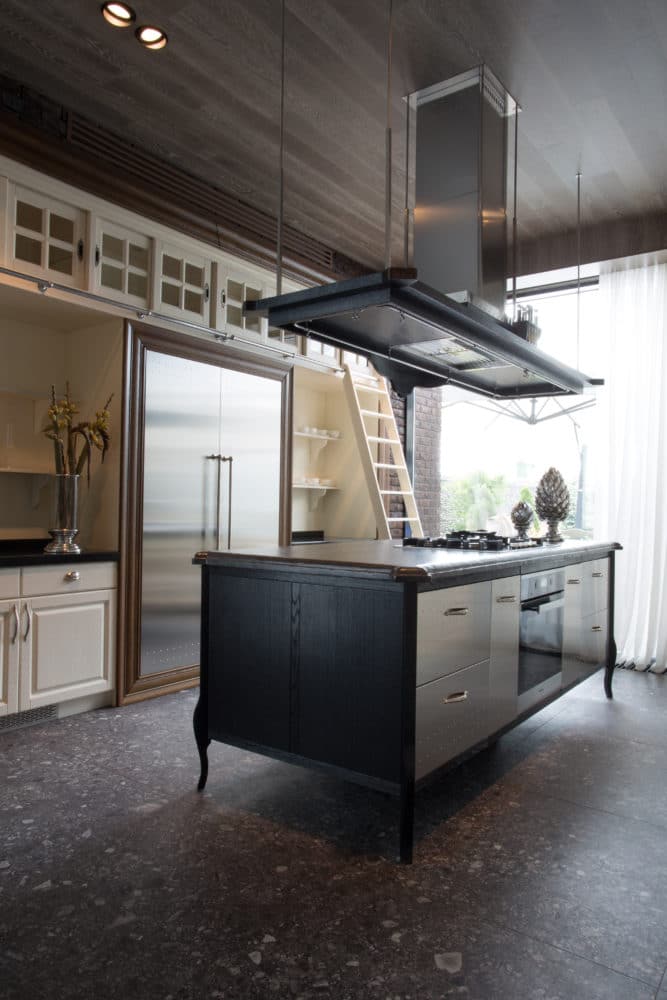
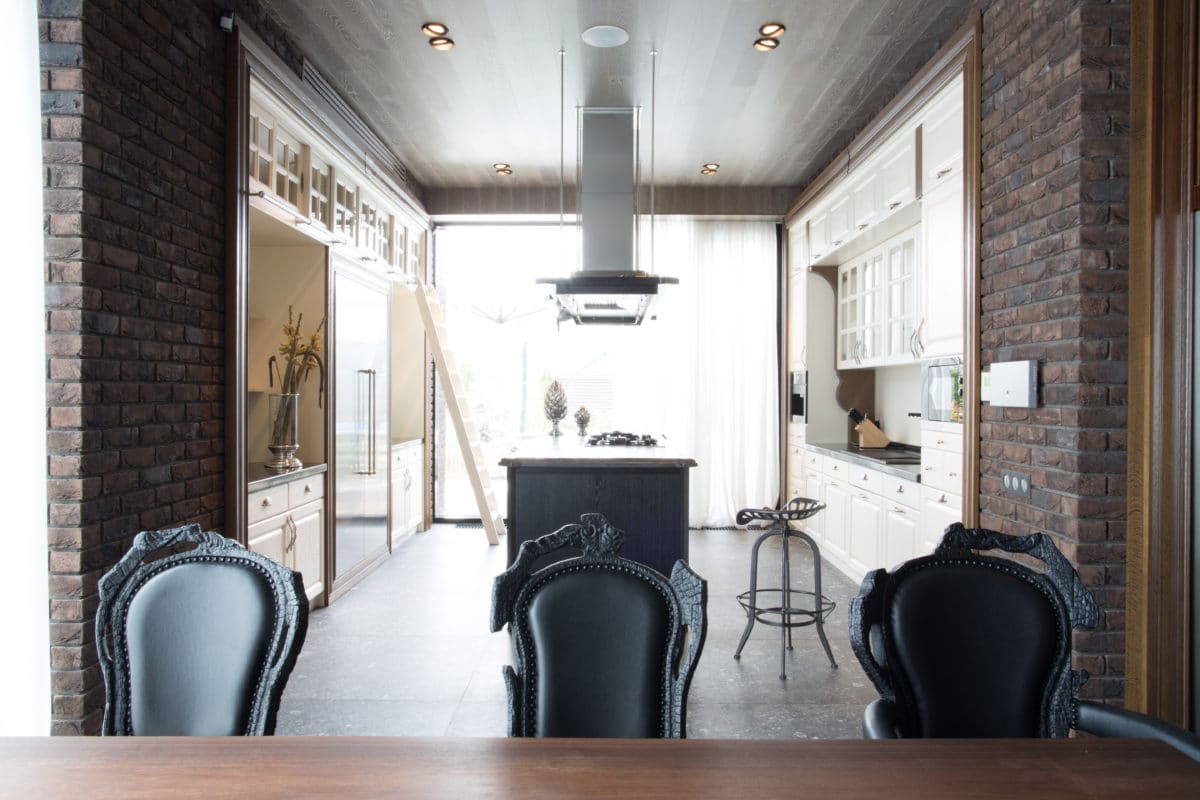 Naturalthe materials that supported the aesthetics of the house are brick, wood, concrete. The smooth transition of materials forms the integrity of the external and internal space. The home's brutal aesthetics are also reflected in the furnishings and fittings, which are dominated by wood, concrete and glass. Furniture for the project was specially selected different, massive and very bold in design, from classics and fusion to minimalism with kitsch elements.
Naturalthe materials that supported the aesthetics of the house are brick, wood, concrete. The smooth transition of materials forms the integrity of the external and internal space. The home's brutal aesthetics are also reflected in the furnishings and fittings, which are dominated by wood, concrete and glass. Furniture for the project was specially selected different, massive and very bold in design, from classics and fusion to minimalism with kitsch elements.  - The fact is that the customer wanted very muchTo place on a modest site, and the greatest project complexity was represented by planning. Functional beauty was achieved by greater efforts, - the authors of the project say.
- The fact is that the customer wanted very muchTo place on a modest site, and the greatest project complexity was represented by planning. Functional beauty was achieved by greater efforts, - the authors of the project say. 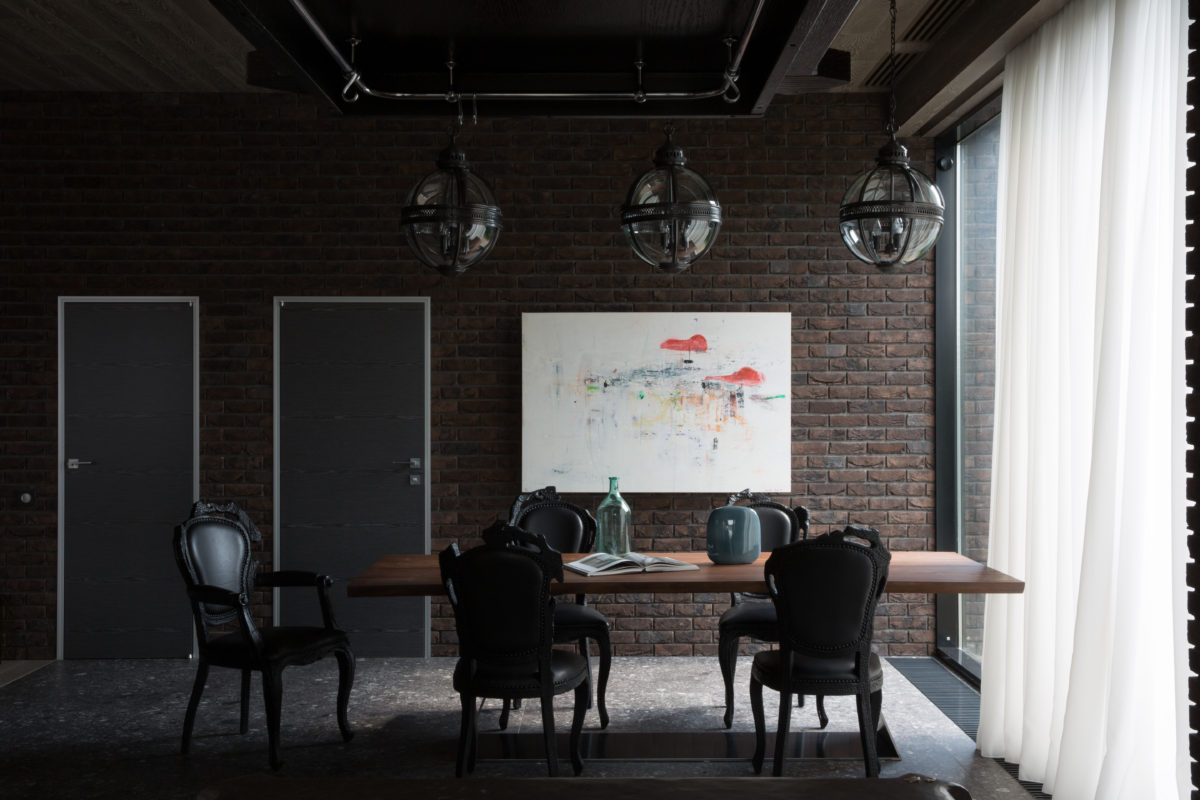
 In order to arrive at an ideal result,It was decided to develop a piece of furniture specifically for this interior, for example, a TV stand is the author's furniture of the architectural studio "Chado".
In order to arrive at an ideal result,It was decided to develop a piece of furniture specifically for this interior, for example, a TV stand is the author's furniture of the architectural studio "Chado".  List of furniture and equipment:
List of furniture and equipment:
- Sofa - Flexform;
- Coffee table - WoodMood;
- TV stand - "Chado";
- Dining table - Riva 1920;
- Chairs - Moooi;
- Kitchen - Marchie Group;
- Stairs - Artsynthes;
- Plumbing - Falper, Hidra Ceramica, Carlo Flattini;
- Bed - Giusti Portos;
- Bedside tables - Boca Do Lobo;
- Mirror - Chelini;
- Barn loops - Rustica Hardware;
- Light - Brand van Egmond, Delightfull, LTS, Vibia, Eichholtz.

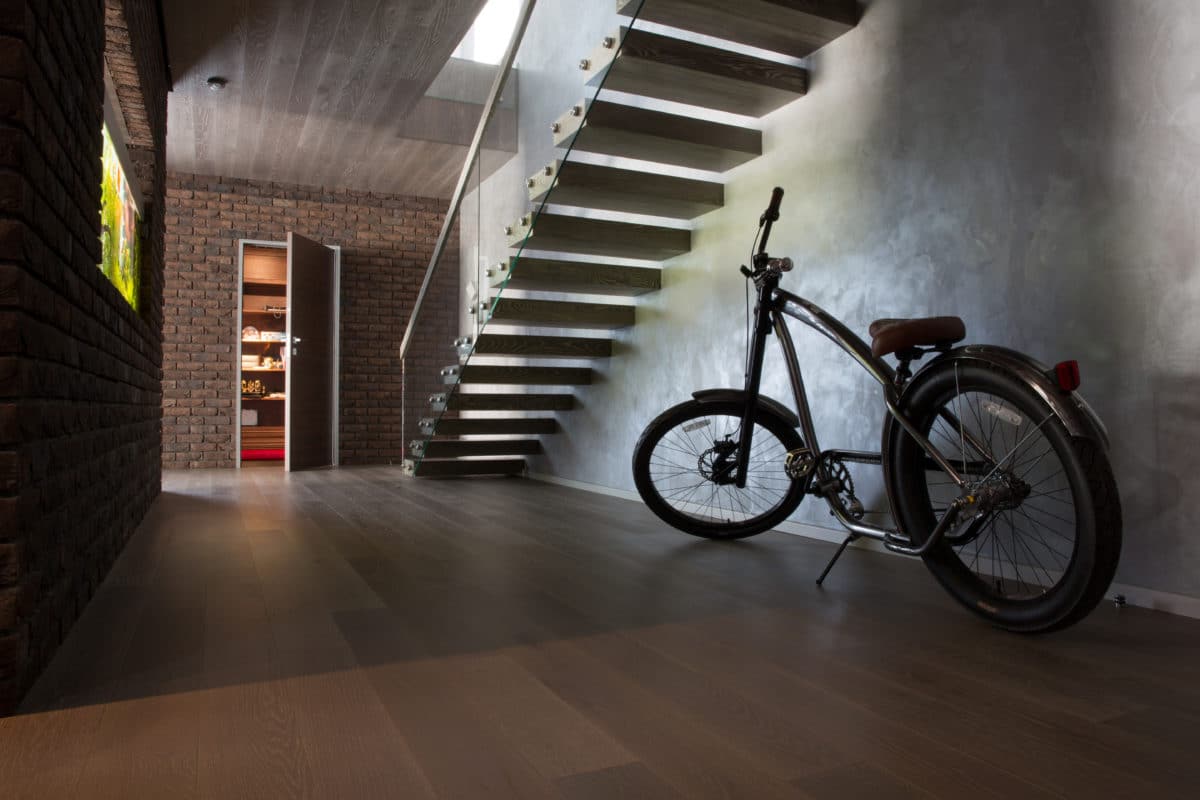 In the bedroom for granary doors, overhead loops were used, which made it possible to make the door opening process perfectly convenient.
In the bedroom for granary doors, overhead loops were used, which made it possible to make the door opening process perfectly convenient. 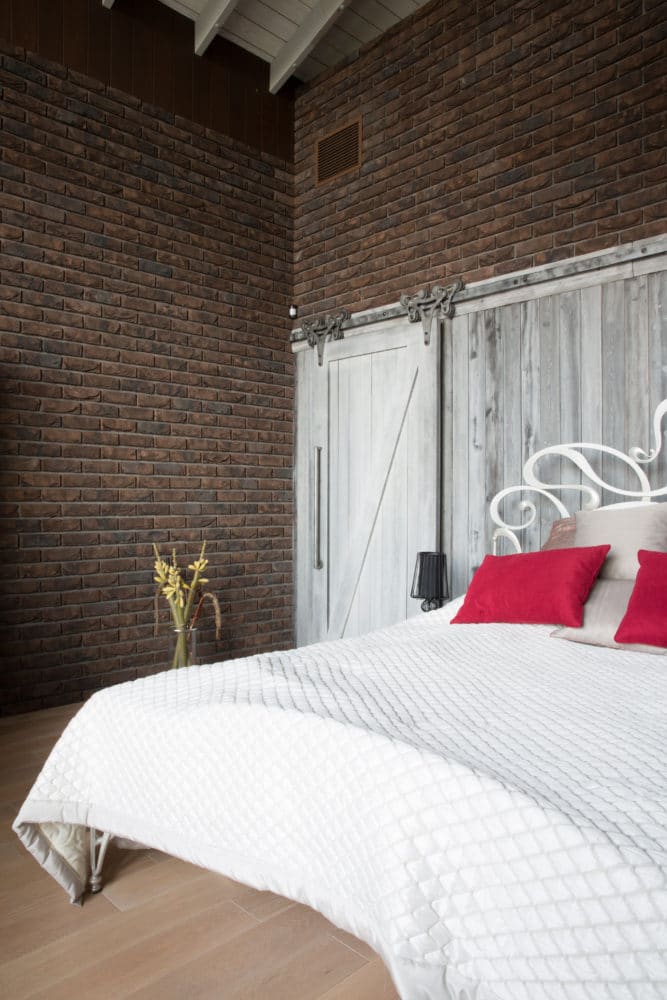
 Studying this house and its interior arrangement, you can only exclaim: "Guys, you are cool!".
Studying this house and its interior arrangement, you can only exclaim: "Guys, you are cool!". 