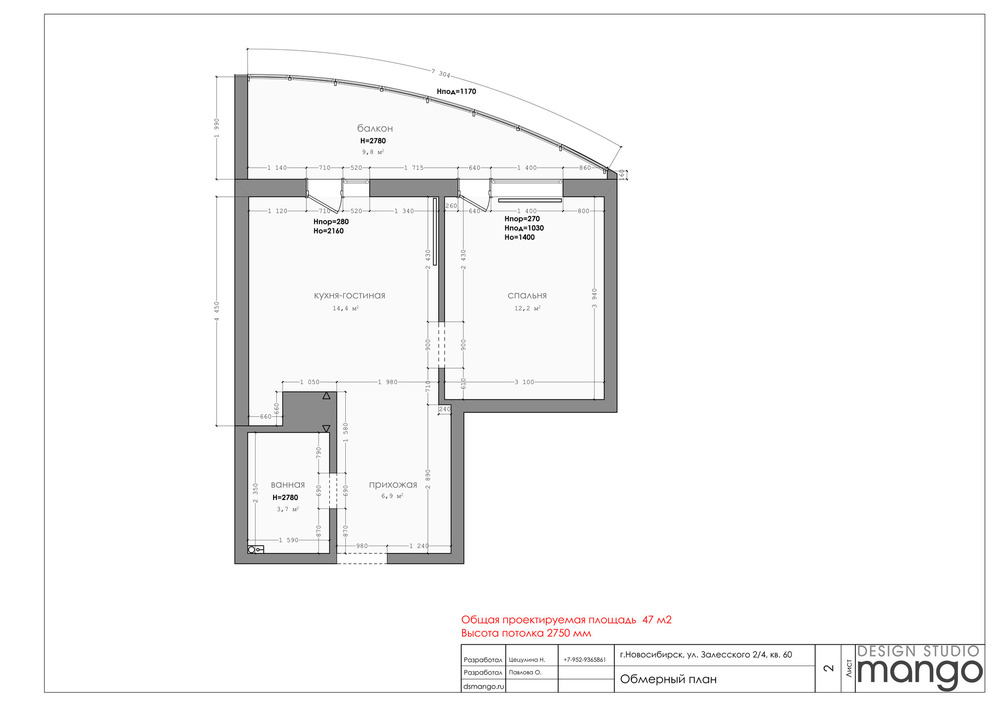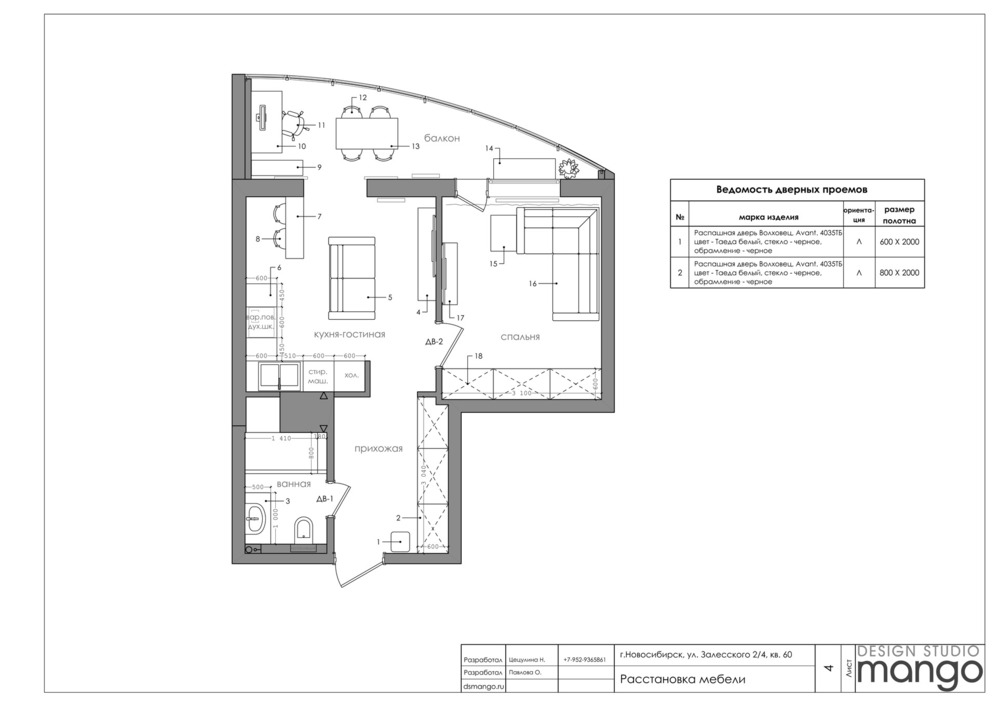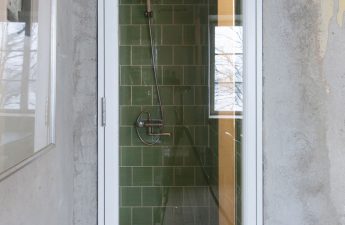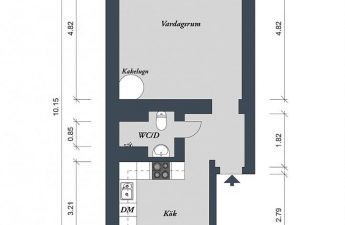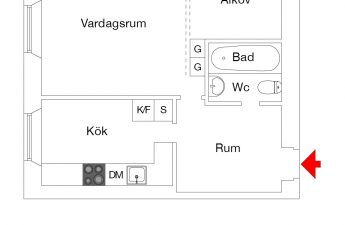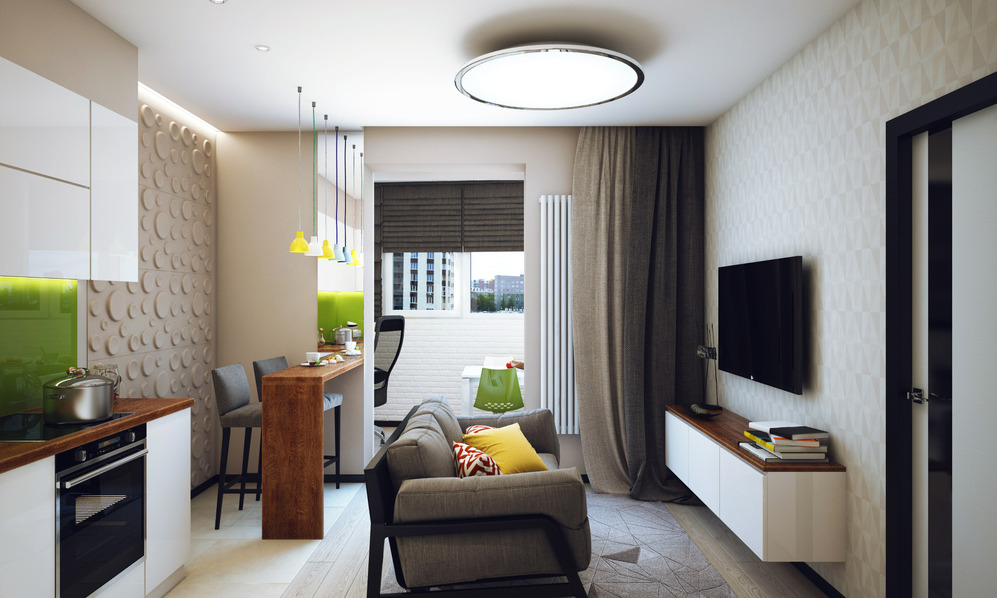 Recently, I contacted the design company Mangoa young man is the owner of a small apartment, who decided to reorganize his living space so that it would seem more spacious and be divided into several necessary zones. In this case, the architects were lucky that there was a full-fledged balcony, which allowed them to significantly increase the footage of the home, turning it into an office for work and study with a functional storage system.
Recently, I contacted the design company Mangoa young man is the owner of a small apartment, who decided to reorganize his living space so that it would seem more spacious and be divided into several necessary zones. In this case, the architects were lucky that there was a full-fledged balcony, which allowed them to significantly increase the footage of the home, turning it into an office for work and study with a functional storage system.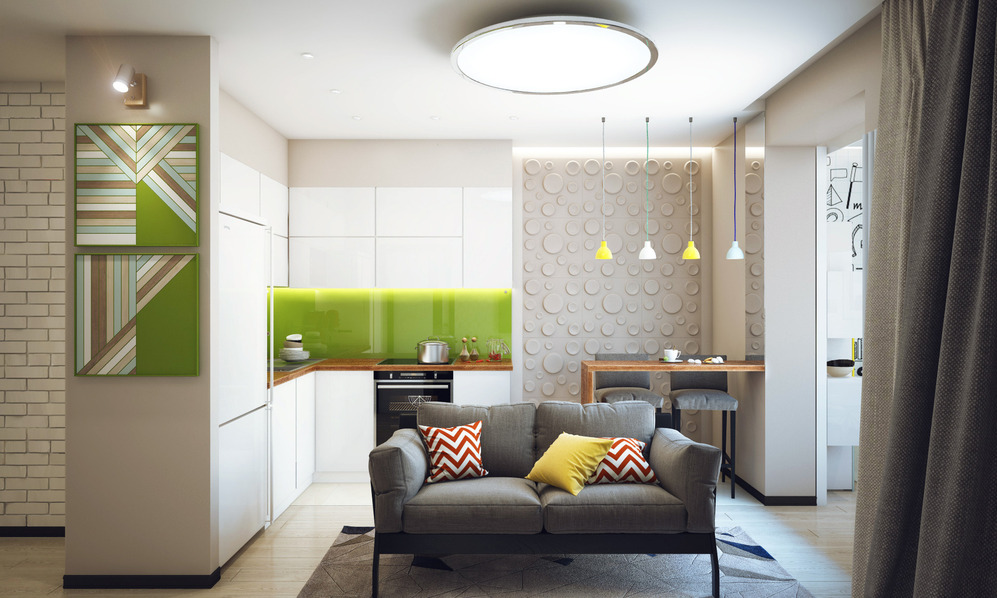
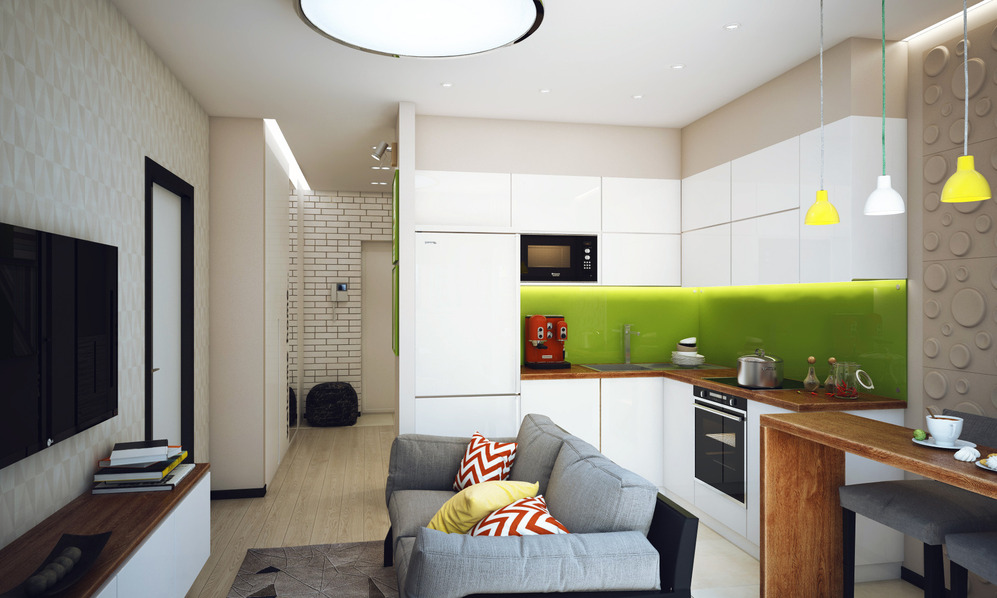
Student dreams
The customer turned out to be a student, passionatepassionate about music and fine arts, as well as the latest computer developments. Each of these aspects had to be reflected in the new environment. The balcony space came in handy, proving to be an important link in the ergonomic use of the space. As a result, as the student wished, the company's employees managed to combine comfort with a working atmosphere.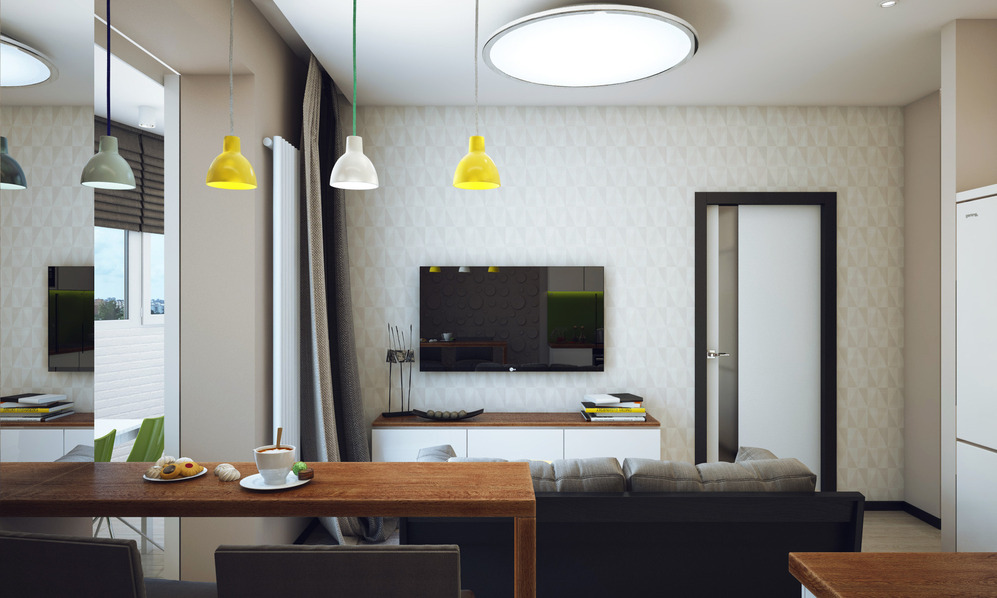

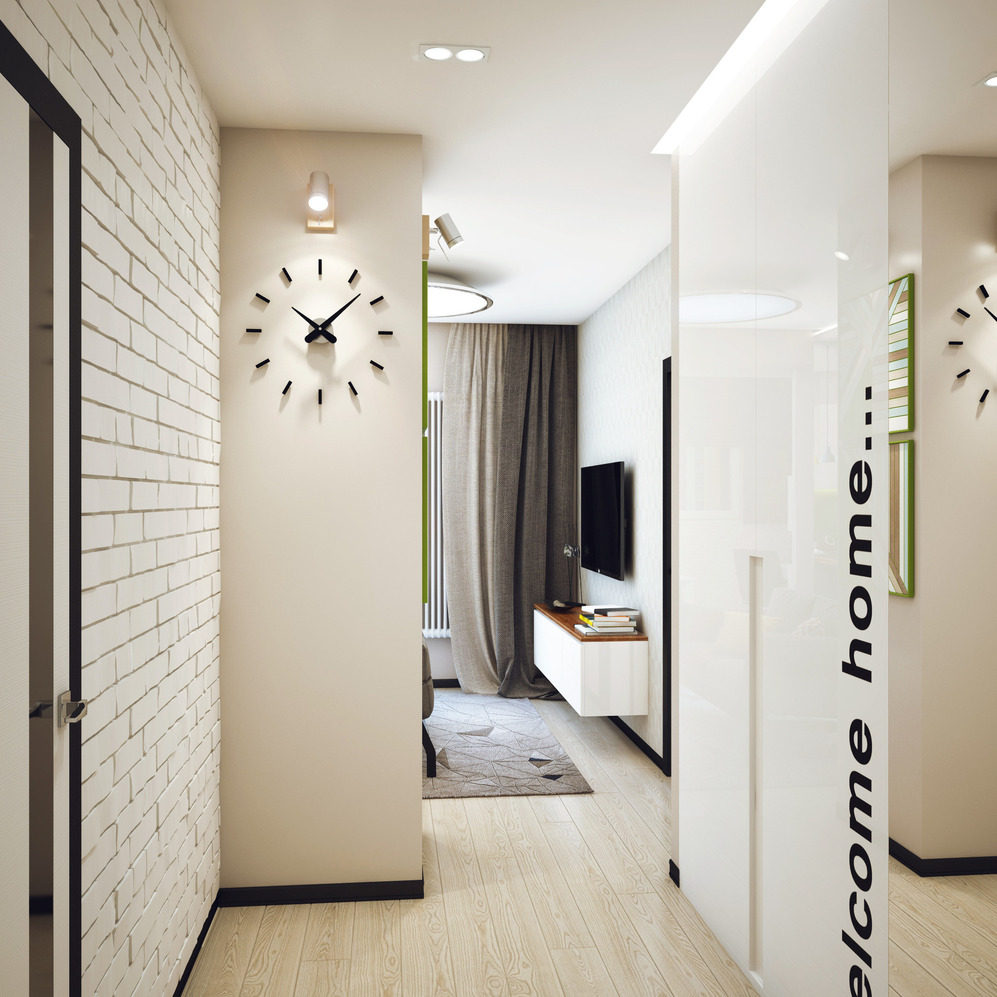
Storage systems
In this case, the designers limited themselves to twostandard wardrobes, which were installed in the bedroom and hallway. But for storing office supplies, they allocated a separate chest of drawers, which was taken out to the work area, that is, to the balcony.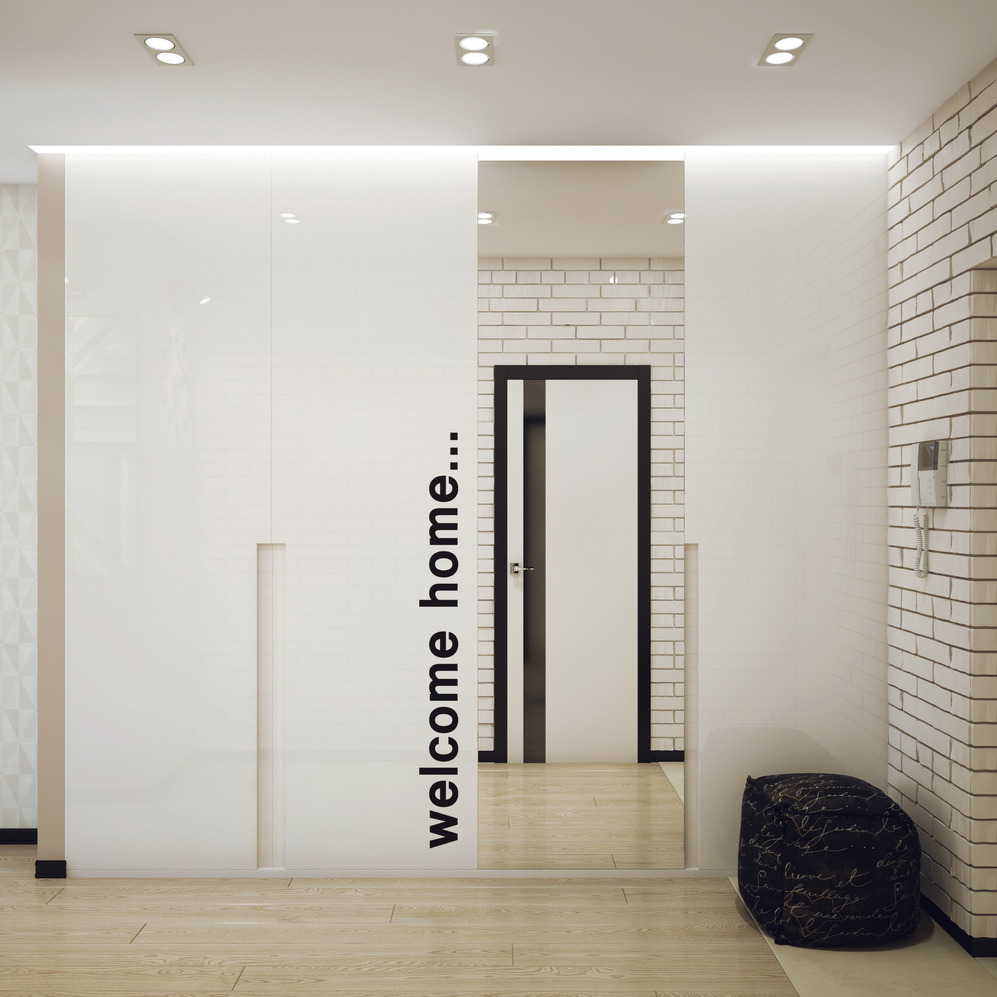
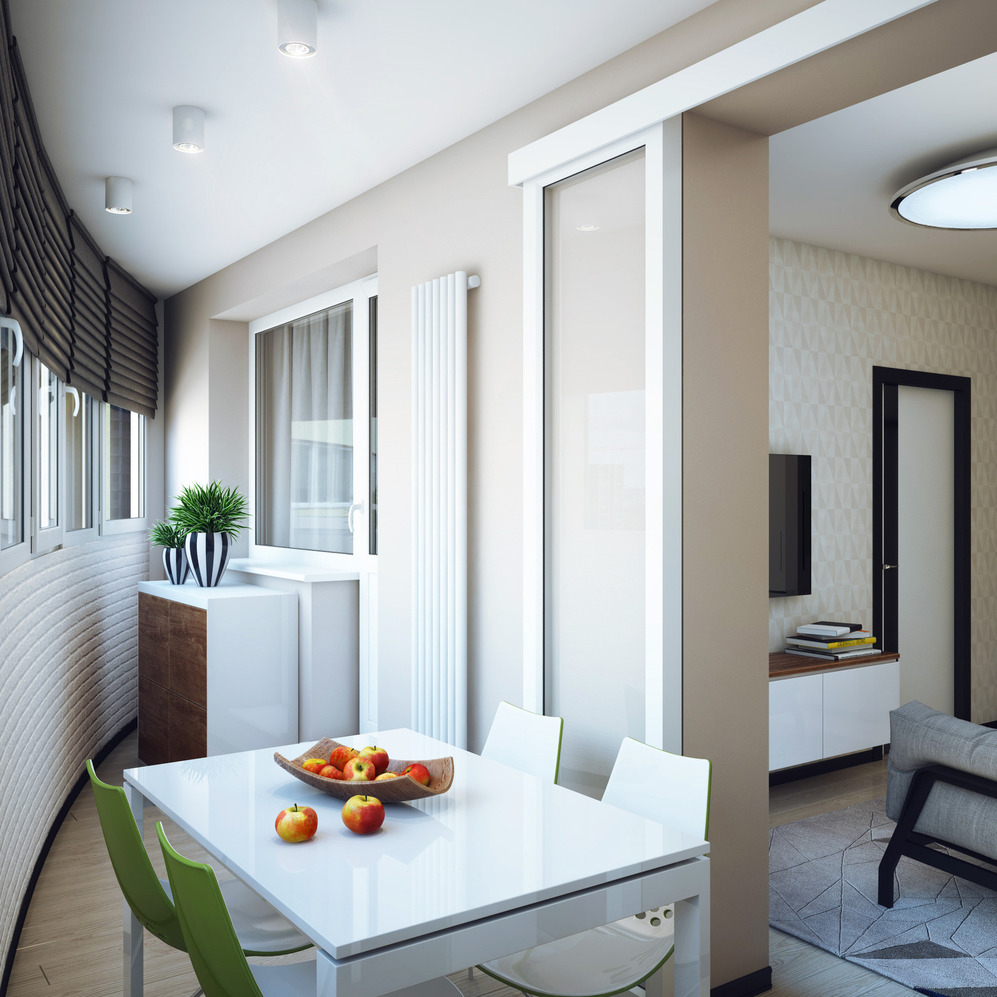
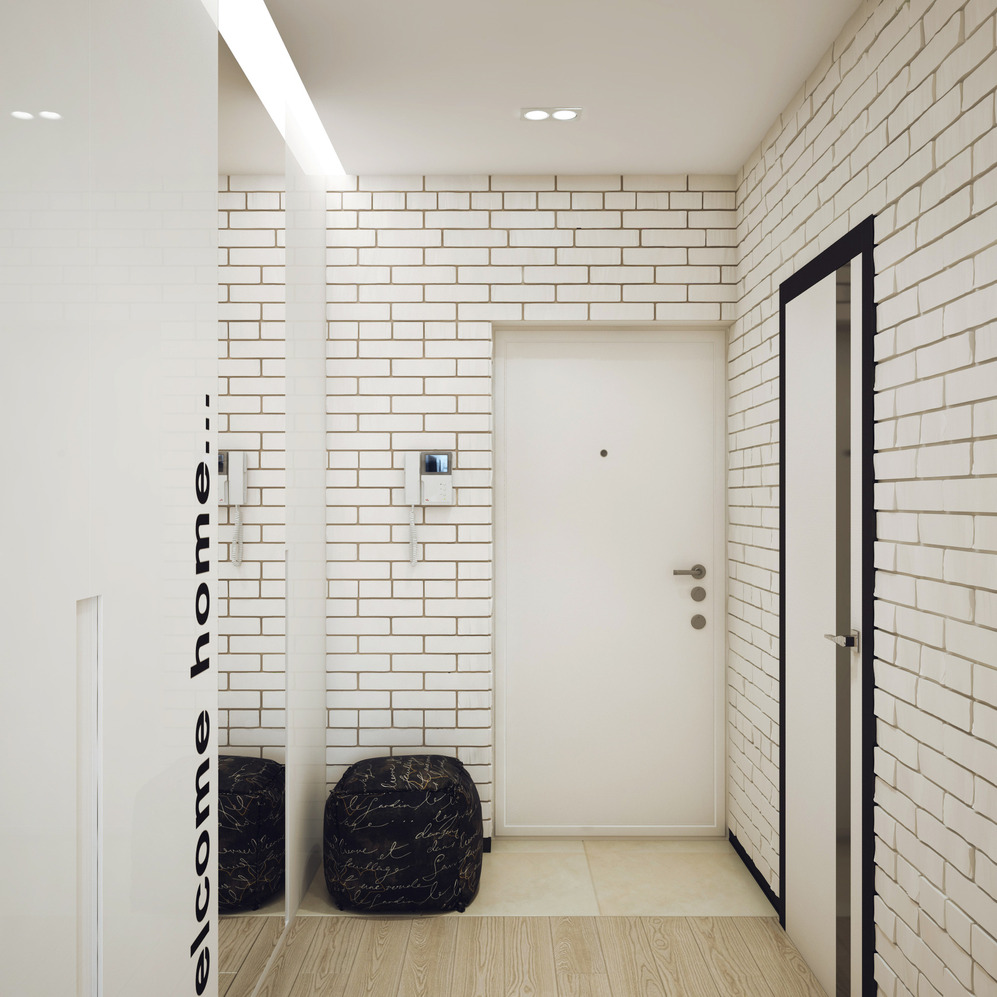
Lighting
Any chandeliers and sconces can visually reduceceiling size, which, of course, is not something to be afraid of if the house has built-in lights. Only the kitchen was decorated with original lamps hanging on long cords.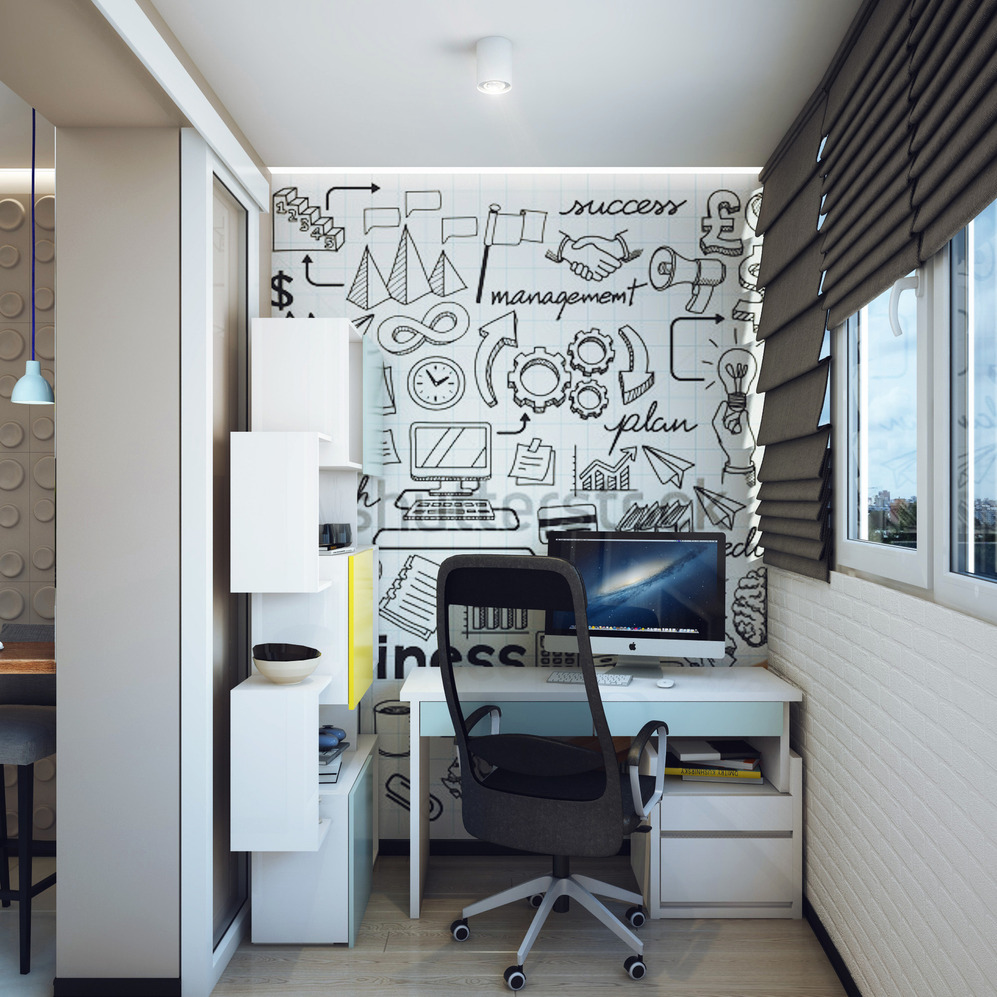

Color palette
The use was quite expecteda white and beige base, which was diversified with bright splashes such as colored furniture, a cheerful striped rug, multi-colored picture frames and other decorative elements that counteract boredom and indicate the youth of the customer.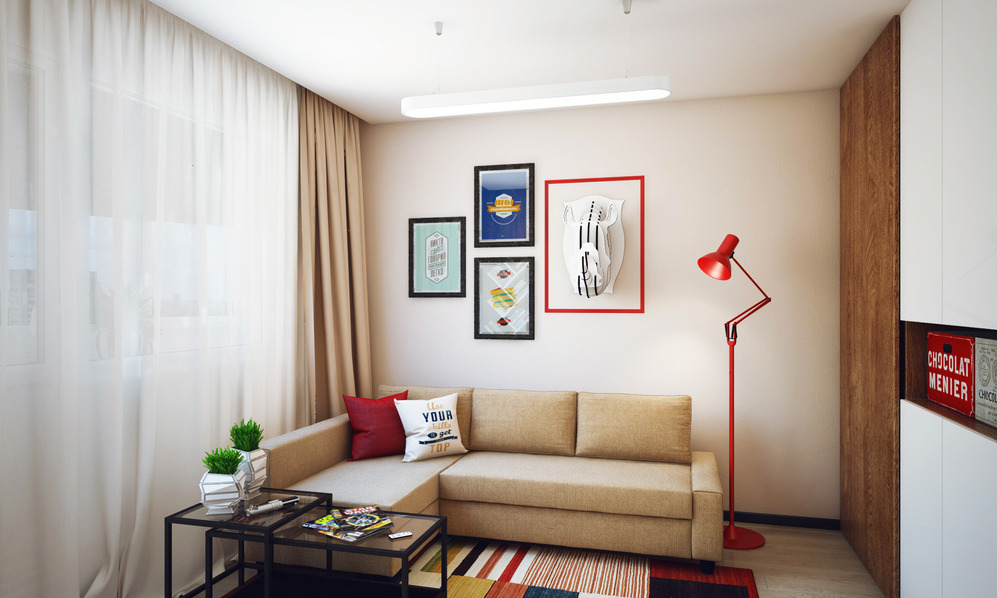

Situation
Both the furniture that was purchased in stores and the one that was made to order are intended specifically for a man’s perception of living space.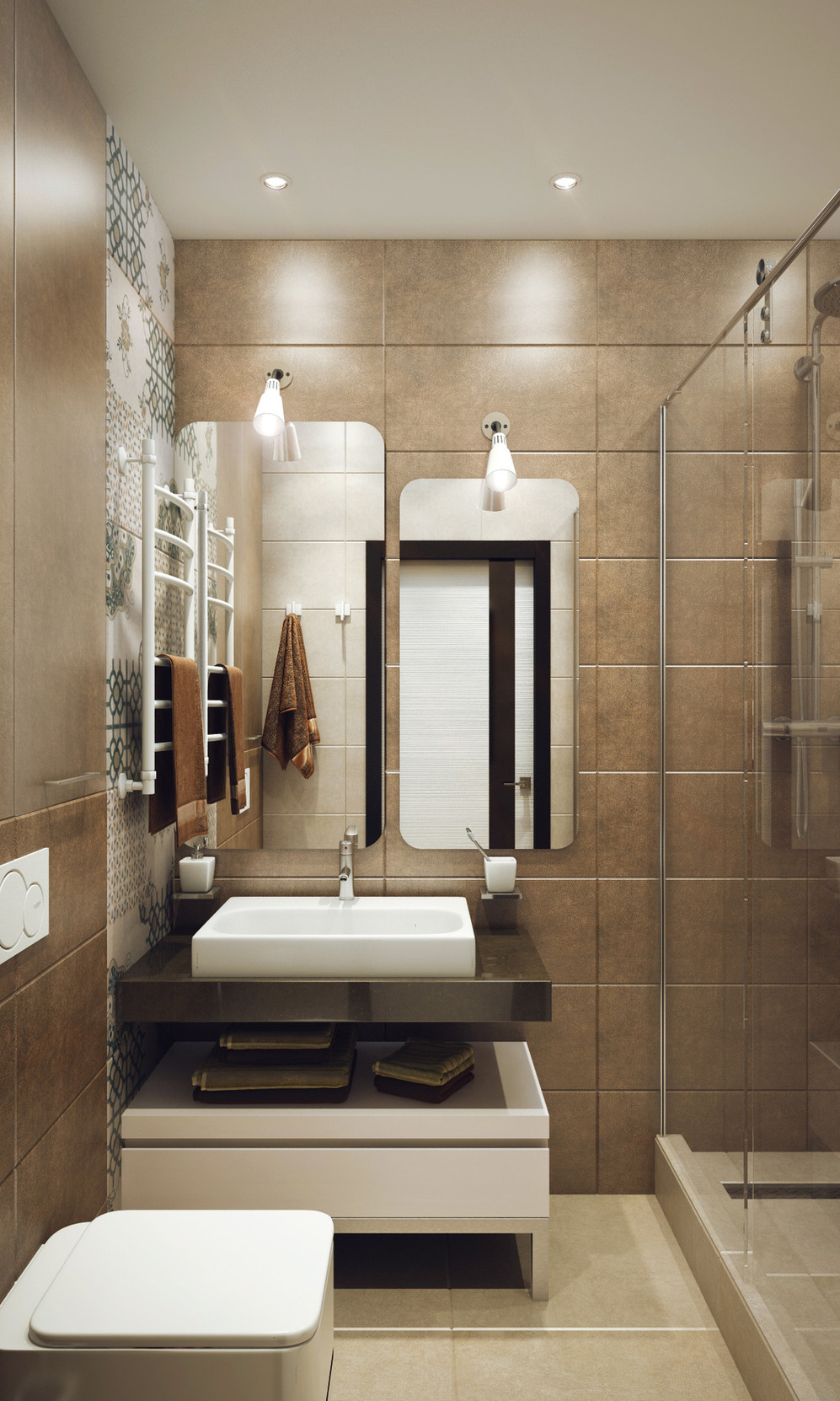

Stylistics
This project did not become the embodiment of any ofspecific architectural styles, it can be called a striking example of a comfortable, stylish, colorful and at the same time laconic youth interior.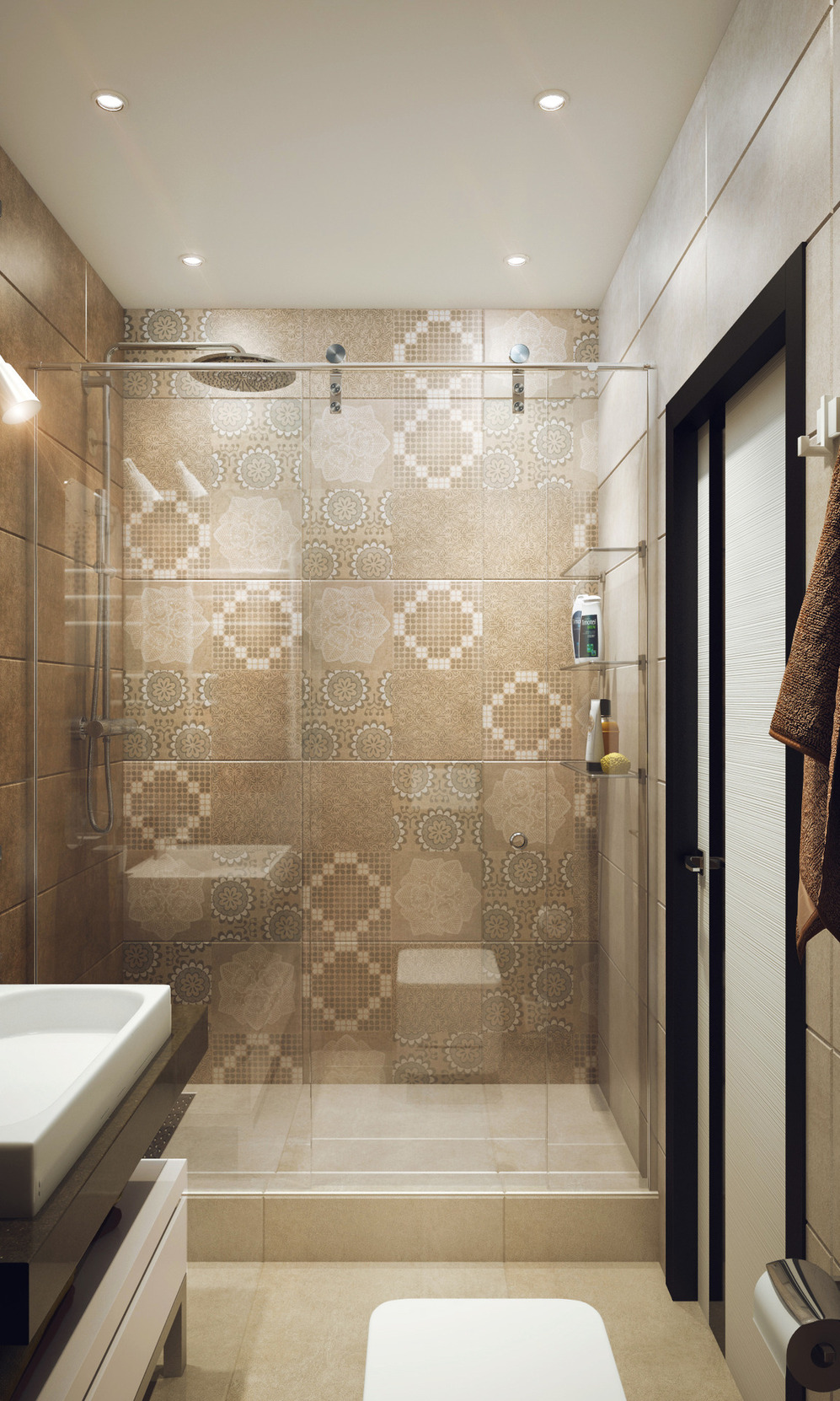
A few more nuances
The main problem was the thoroughnessinsulation and moisture insulation of the loggia, which became a kind of continuation of the living room. Also, quite a lot of time had to be spent on finishing the bathroom, laid out with original designer tiles and decorated with a large number of transparent glass surfaces.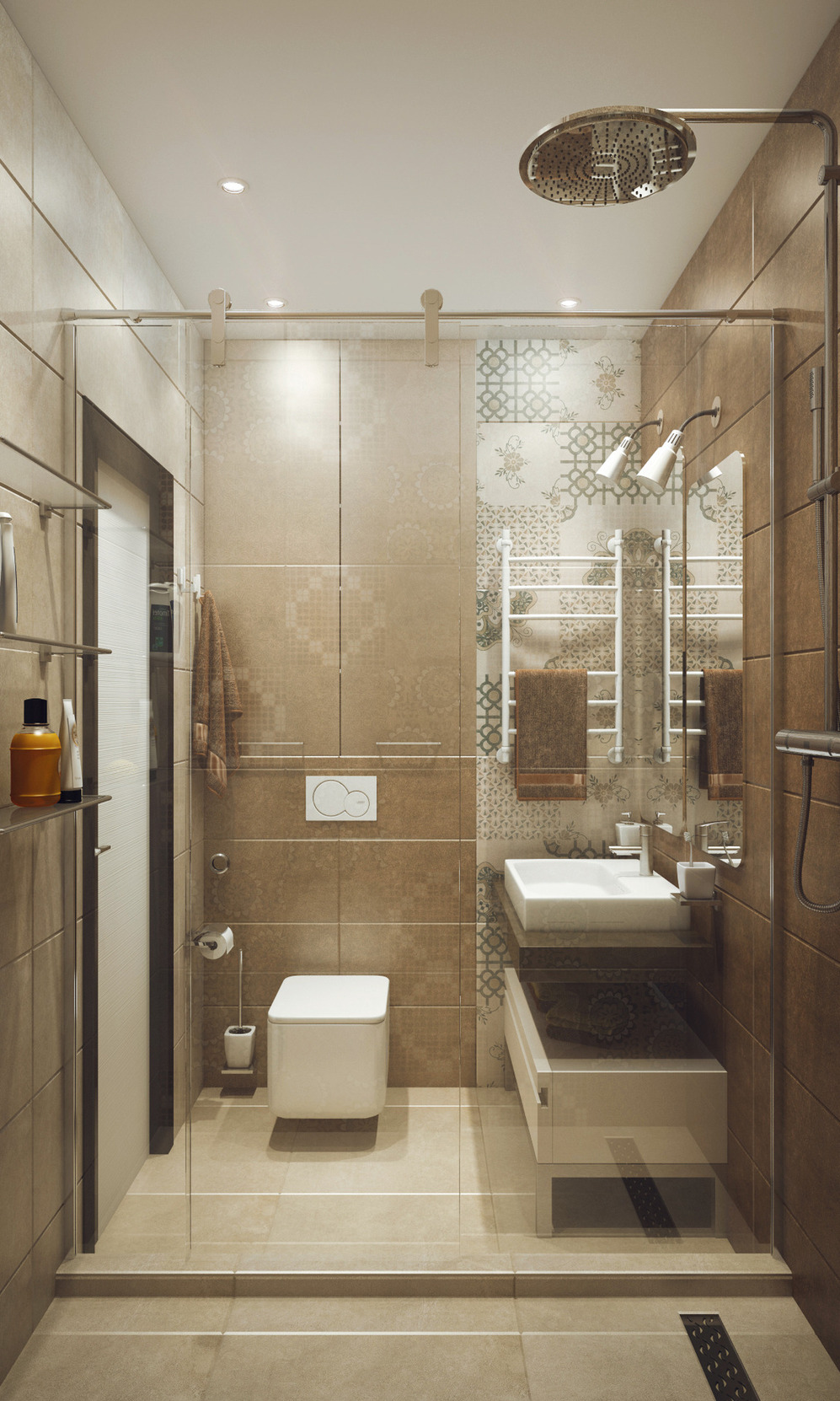
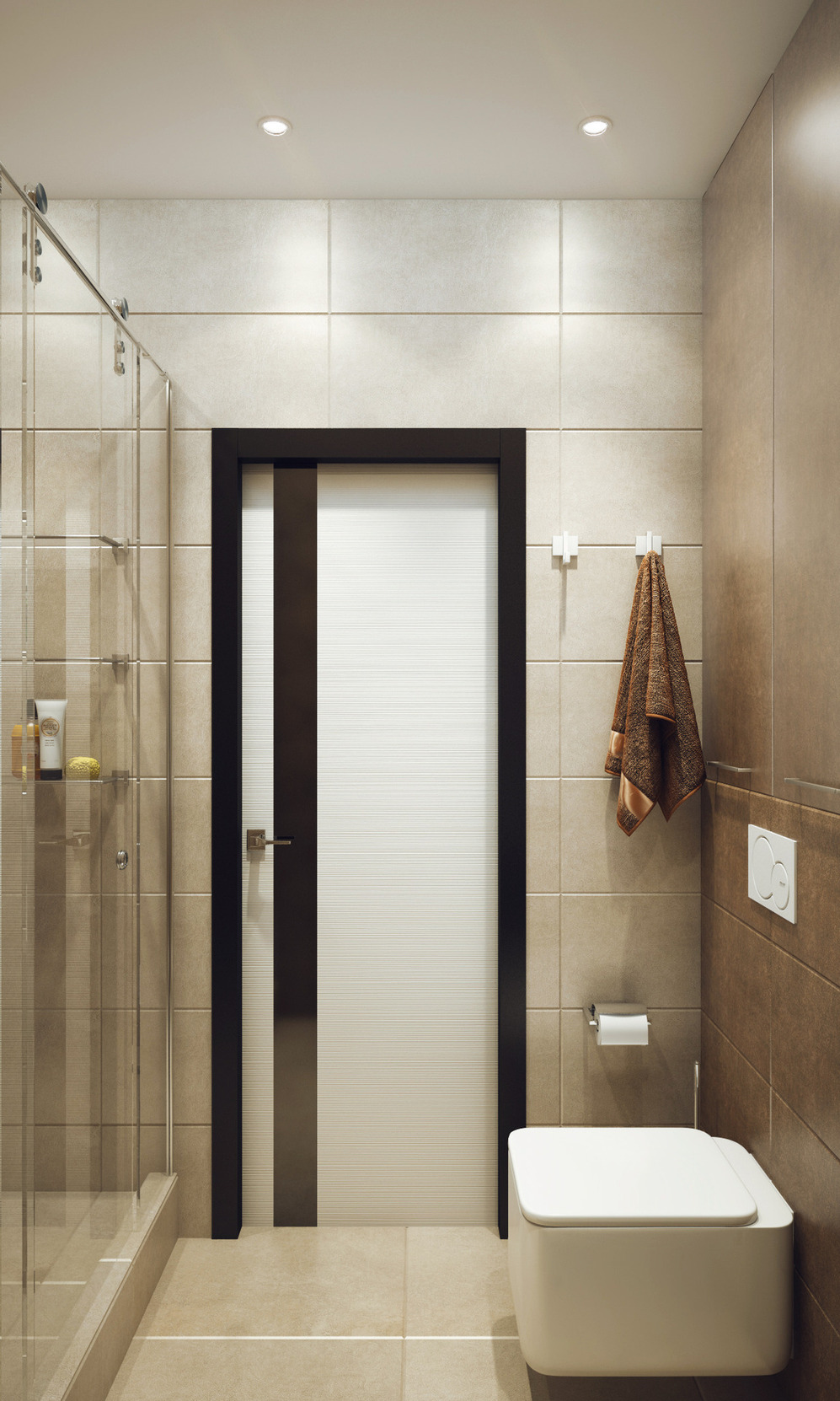
Advice of specialists
1 When starting any, even cosmetic, repairs,First of all, draw a layout of the rooms on a piece of paper so as not to make a mistake with the redevelopment options and the dimensions of the furniture sets. 2 Try to buy only natural and environmentally friendly materials. 3 Base the color scheme on neutral colors that will not strain the eyes.