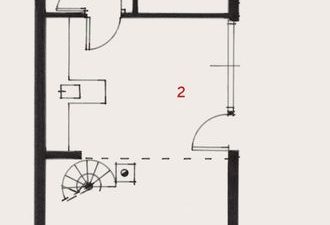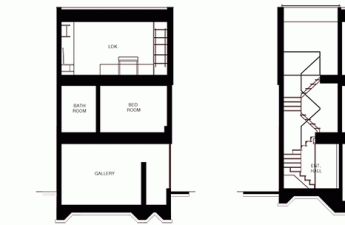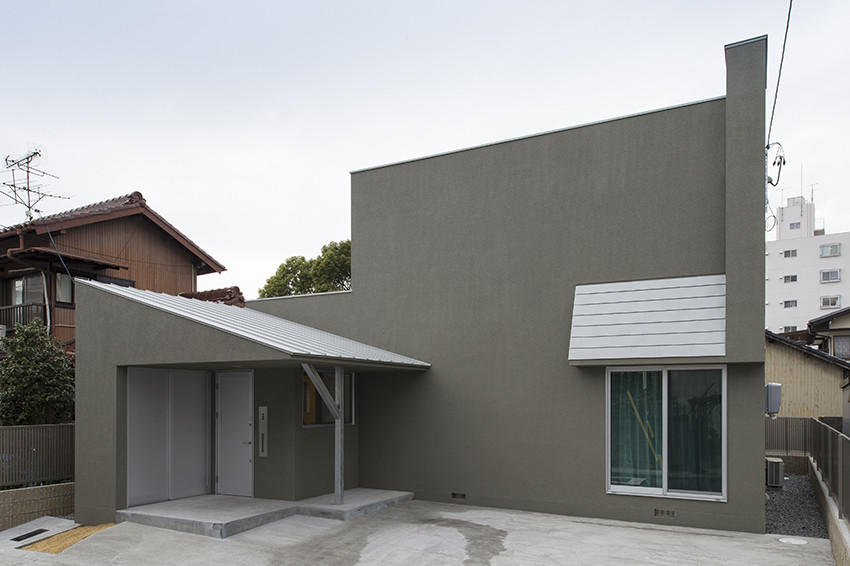 Modern small house from Kouichi Kimura. Architects from the Japanese workshop Kouichi Kimura built a modern small house for a 50-year-old married couple.
Modern small house from Kouichi Kimura. Architects from the Japanese workshop Kouichi Kimura built a modern small house for a 50-year-old married couple.  The family lives in a densely populated area. Customers asked to develop a project of a dwelling, which would seem spacious inside and compact outside.
The family lives in a densely populated area. Customers asked to develop a project of a dwelling, which would seem spacious inside and compact outside. 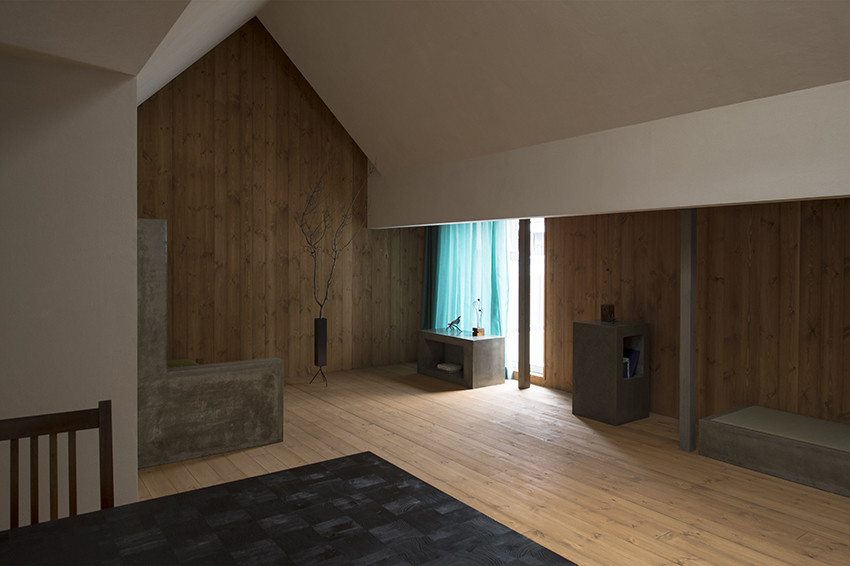 The layout is very simple: a living room in the center, all other rooms are adjacent to it.
The layout is very simple: a living room in the center, all other rooms are adjacent to it. 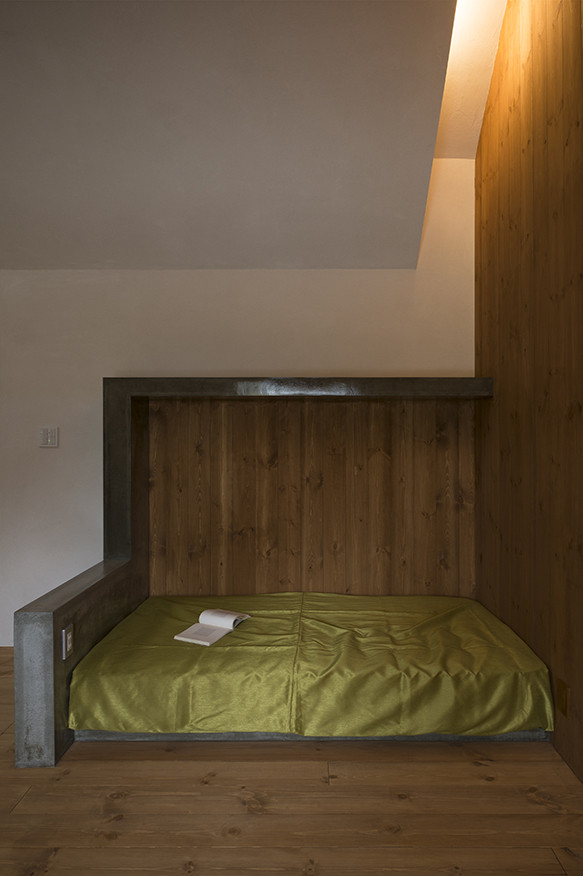 Designers have tried to create a visual sense of large space. They managed to make each room spacious, while the area of the whole house is about 80 m².
Designers have tried to create a visual sense of large space. They managed to make each room spacious, while the area of the whole house is about 80 m². 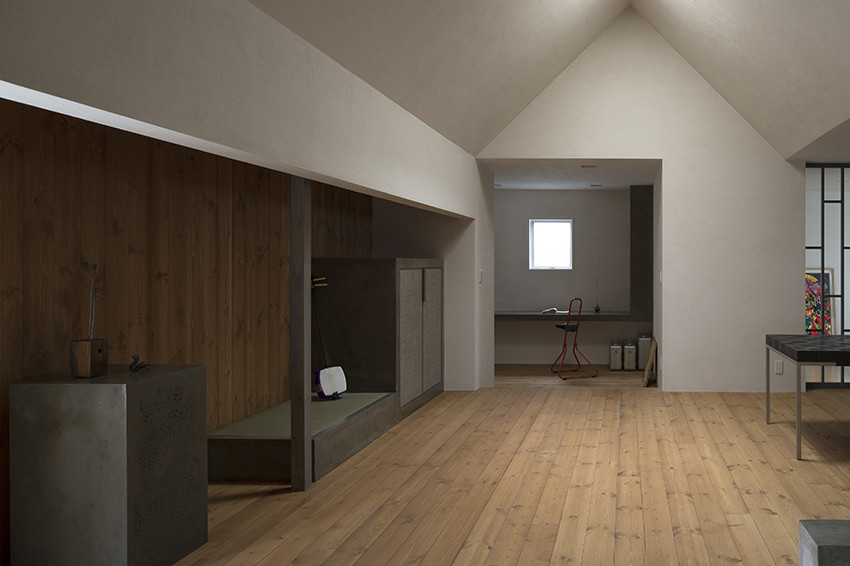 The high duo-pitch ceiling in the living room with lighting above visually enlarges the room.
The high duo-pitch ceiling in the living room with lighting above visually enlarges the room. 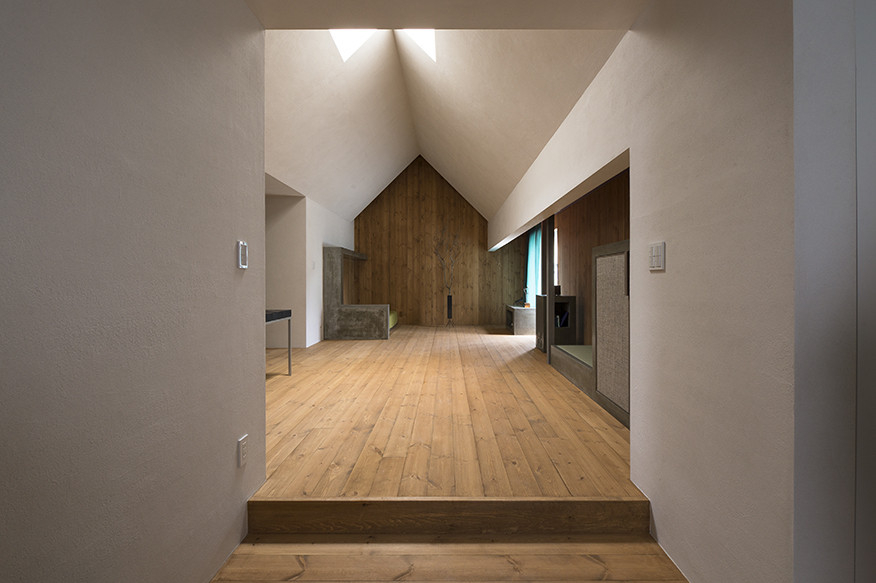 Stretched along the living room space is made in accordance with the wishes of the client. The columns are arranged in such a way that creates the effect of separating the rooms, depending on their purpose.
Stretched along the living room space is made in accordance with the wishes of the client. The columns are arranged in such a way that creates the effect of separating the rooms, depending on their purpose. 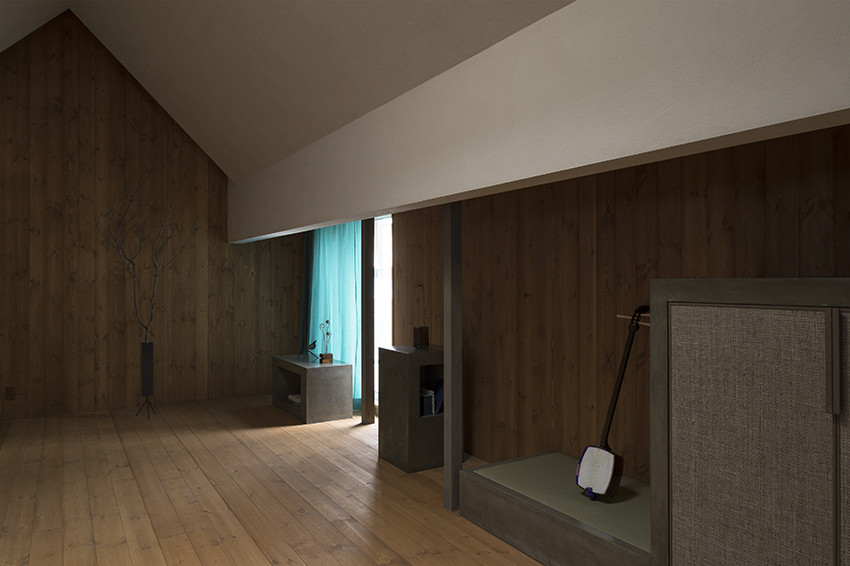 These columns, wooden objects and even accessories of the sofa are part of a spatial composition creating a kind of rhythm of the room.
These columns, wooden objects and even accessories of the sofa are part of a spatial composition creating a kind of rhythm of the room. 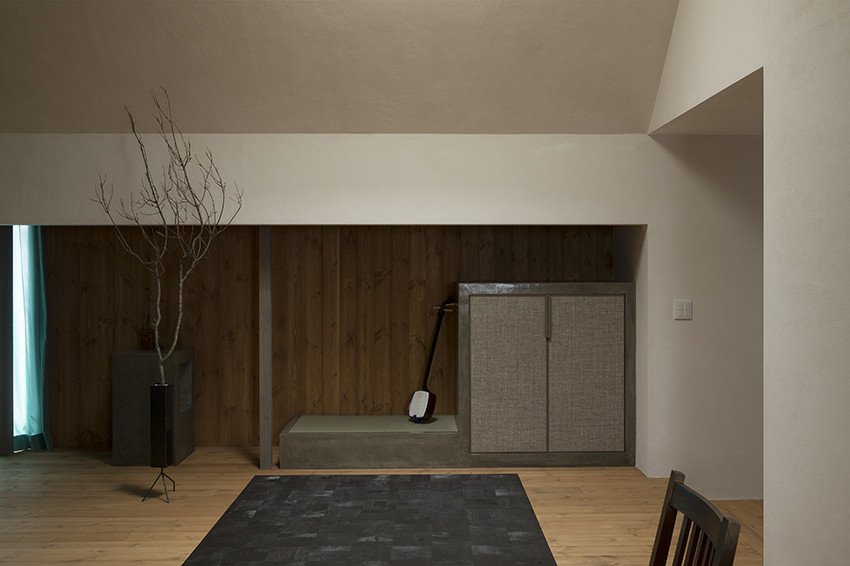 The dining room adjoins the living room. Designers deliberately focuses on the materials from which it is made.
The dining room adjoins the living room. Designers deliberately focuses on the materials from which it is made. 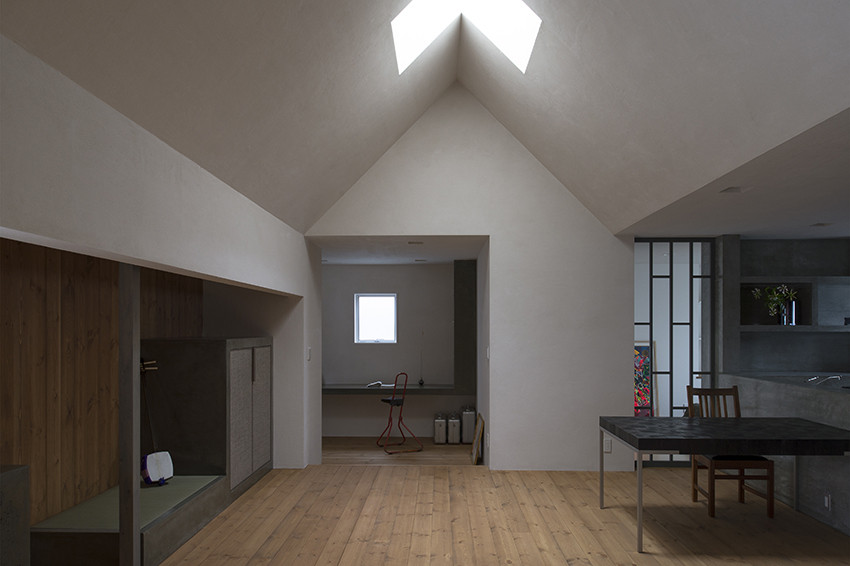 The authors of the project are confident that they managed to create an interior that looks expensive. They achieved this by fitting various decorative elements into the interior.
The authors of the project are confident that they managed to create an interior that looks expensive. They achieved this by fitting various decorative elements into the interior. 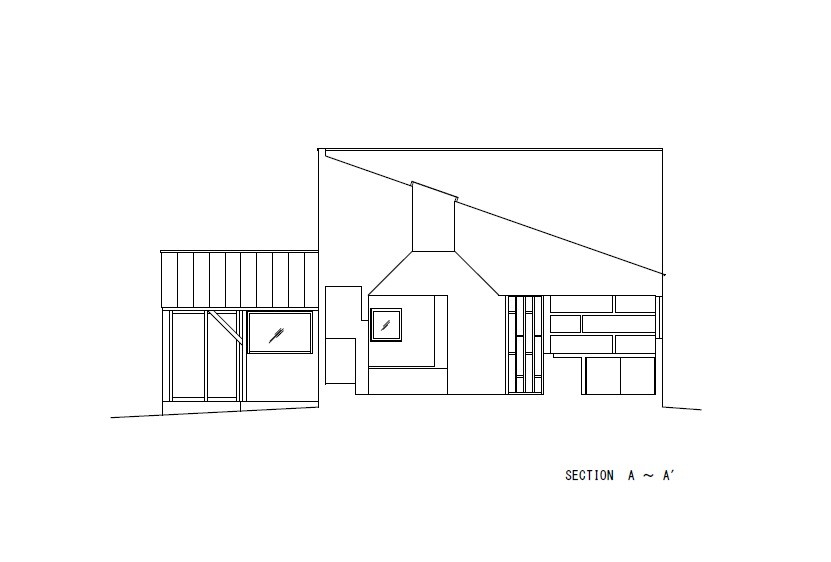 And how freely do you feel inside this little house?
And how freely do you feel inside this little house?
Modern small house from Japanese architects


