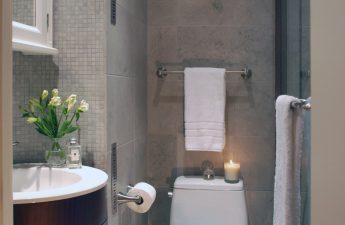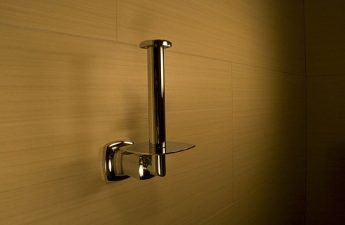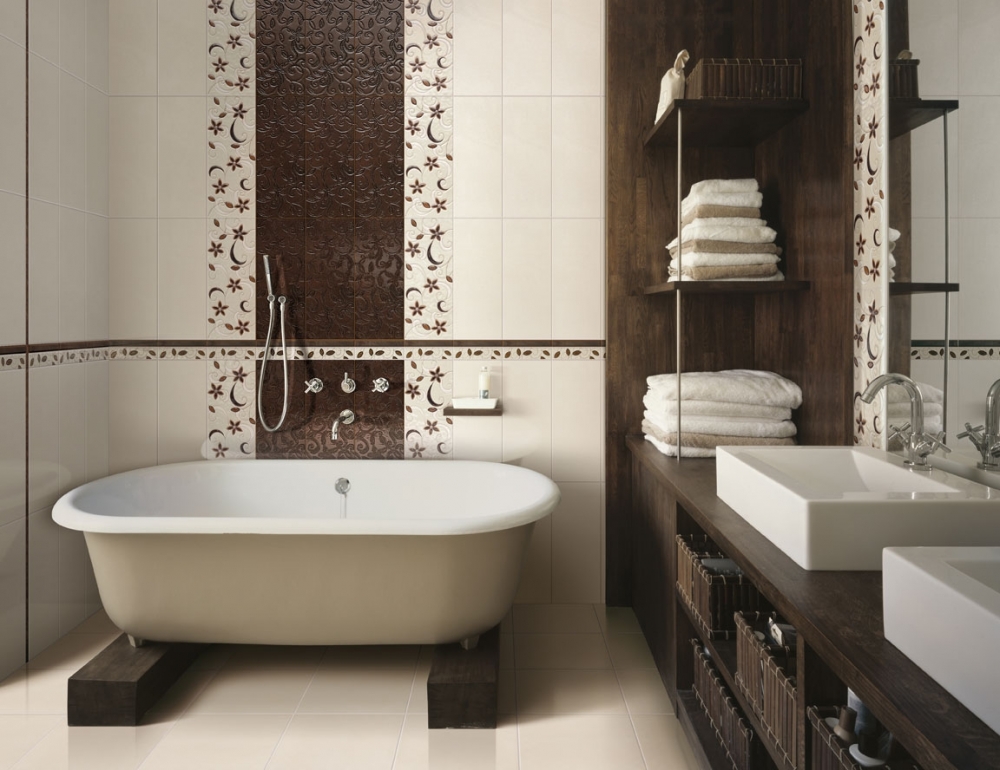 Surely many of us dream of a spaciousbathroom, where you can splash around in the shower and soak in a free-standing antique bathtub on lion's paws. But the reality is that in most homes, these much-needed spaces are barely larger than a handkerchief. Don't be upset, really: the modern market offers a lot of useful devices and elements, such as miniature bathtubs and compact showers, that can improve the ergonomics and efficiency of even the smallest of spaces. White should probably be the main color in the palette of colors for tight spaces, but you don't have to completely abandon bright solutions in yours. Quite the opposite. By playing with shadow and light, color saturation and contrast, you can create an individual interior and breathe life into a space that risked seeming almost sterile.
Surely many of us dream of a spaciousbathroom, where you can splash around in the shower and soak in a free-standing antique bathtub on lion's paws. But the reality is that in most homes, these much-needed spaces are barely larger than a handkerchief. Don't be upset, really: the modern market offers a lot of useful devices and elements, such as miniature bathtubs and compact showers, that can improve the ergonomics and efficiency of even the smallest of spaces. White should probably be the main color in the palette of colors for tight spaces, but you don't have to completely abandon bright solutions in yours. Quite the opposite. By playing with shadow and light, color saturation and contrast, you can create an individual interior and breathe life into a space that risked seeming almost sterile.
1. Buy a miniature bath
Some modern models of freestandingbathtubs are so compact that you can definitely squeeze one of them into your interior. It would be great if you can play with the unusual shape of the room and install a bathtub, for example, at the base of the ceiling vault. The small space has its advantages. You can safely spend money on luxury elements and accessories without having to break the bank.
2. Take the corner space
Corner shower cabins are the best solution forcreating a convenient layout for bathrooms that do not want to fit into standard frames. Hanging furniture creates the illusion of volume, allowing you to see the connection between the floor and the wall.
3. Choose a calm palette
Don't shy away from color in a compact space.Look at the photo: the duck egg blue hue used in the ceiling, floor and paneling draws our gaze deeper into the landscape outside the window. And isn't it the perfect color for a solitary soak in a warm bath?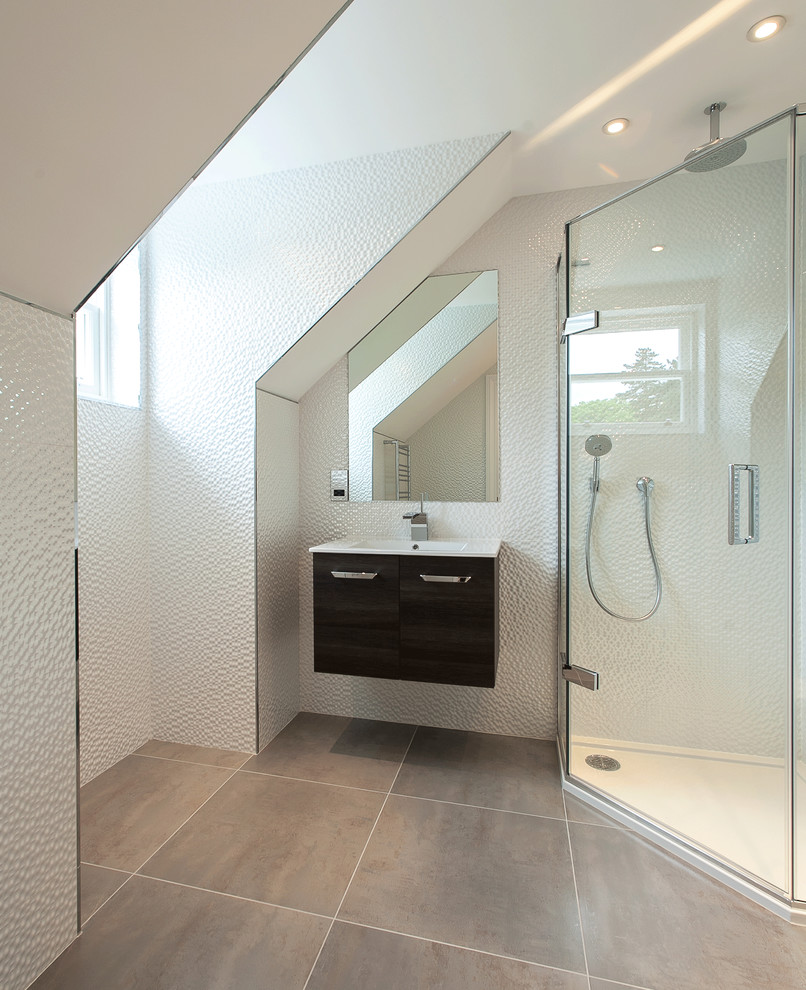
4. Make the interior white and sparkling
You can't go wrong with your wallssmall bathroom with snow-white brick tiles. With gray grout, this classic decor looks especially impressive. The rest of the interior should be simple and without excesses.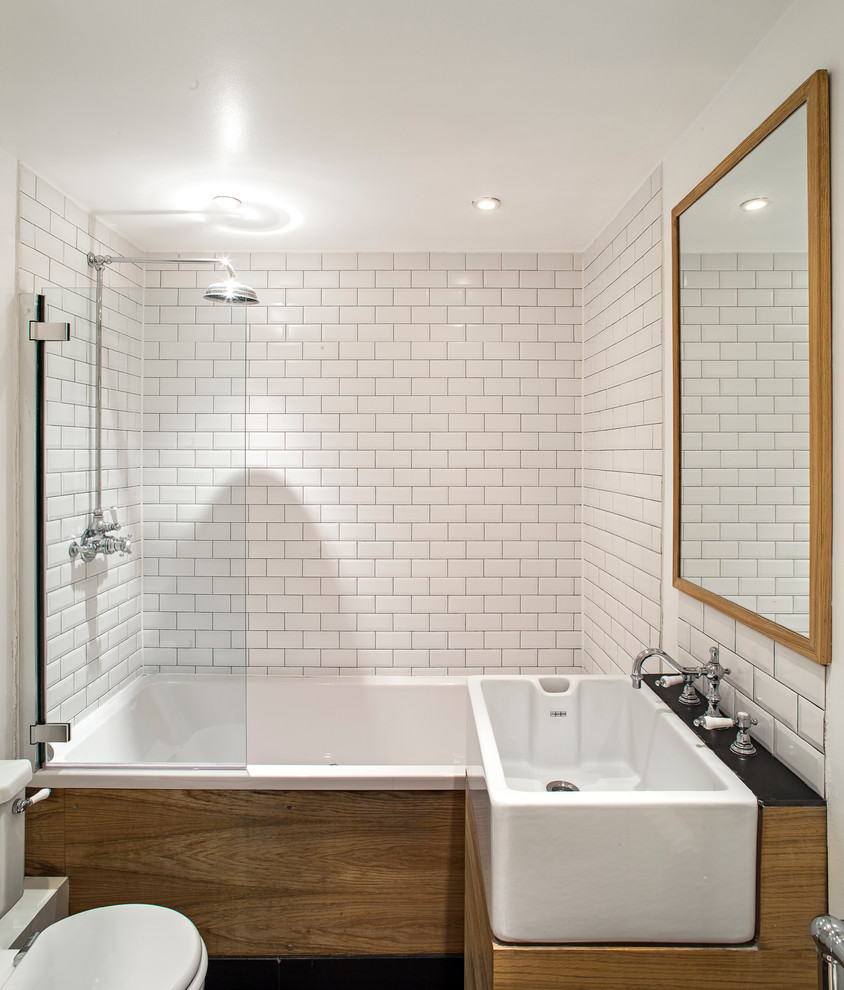
5. Beat a custom volume.
This space feels so awkward andThe homeowners were able to take advantage of the narrow shape and sloping ceiling to create a unique, elegant look. A skylight fills the room with natural light, while nearly invisible glass shelves and hanging basins provide structure and visual balance.
6. Experiment with dark shades.
White is a classic color and you caninstinctively avoid dark tones in the bathroom. But look how warm and enveloping this interior seems, thanks to the deep gray decor. Soft lighting creates a spa-like atmosphere.
7. Be prudent
When organizing a compact space, you have tothink twice about every purchase to fit everything you need. This bathroom with a sloping ceiling has a small shower cabin measuring 1 x 1.5 meters, which is equipped in the part of the room where the wall is the highest. The bathtub is on the opposite side and shows off its magnificent, almost jewelry-like decor. The built-in cabinet under the sink seems quite roomy.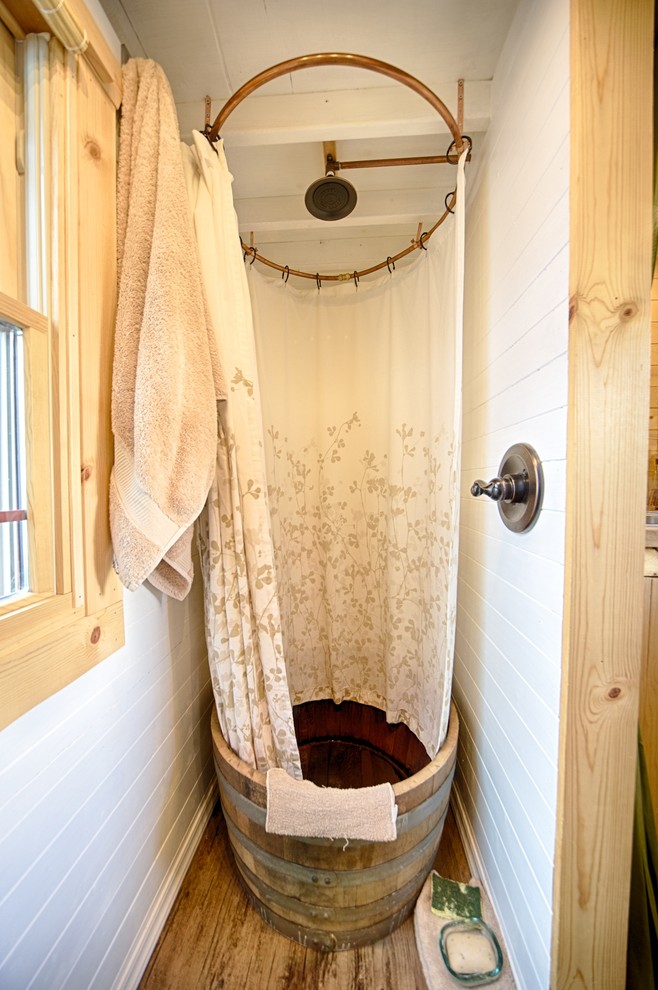
8. Use open shelving and shelves.
You will probably need a lot of space forstorage for a variety of items. In this bathroom, every inch of space is taken up with custom-made shelving units that fit perfectly into the only available corner and an unusual niche in the wall. Simple wooden blocks look very natural in this laconic interior.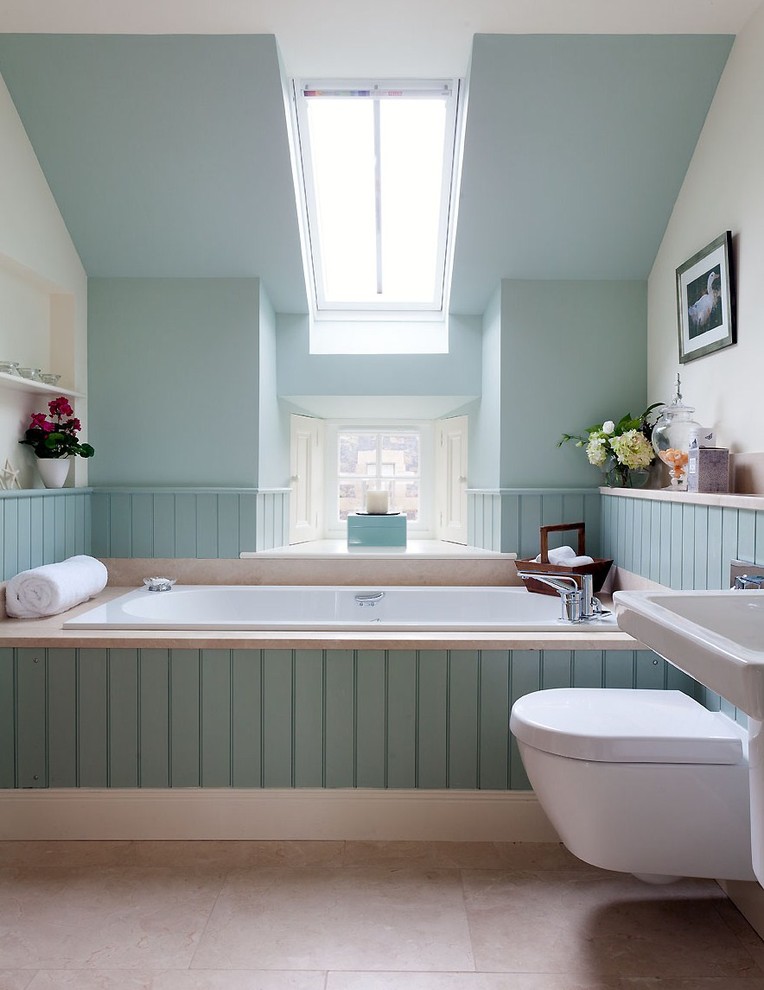
9. Think Creative
Who said that a compact interior must be white and minimalist? We think it's a great idea to arrange a shower in a wooden tub. Very cute, modest and, as they say, tasteful.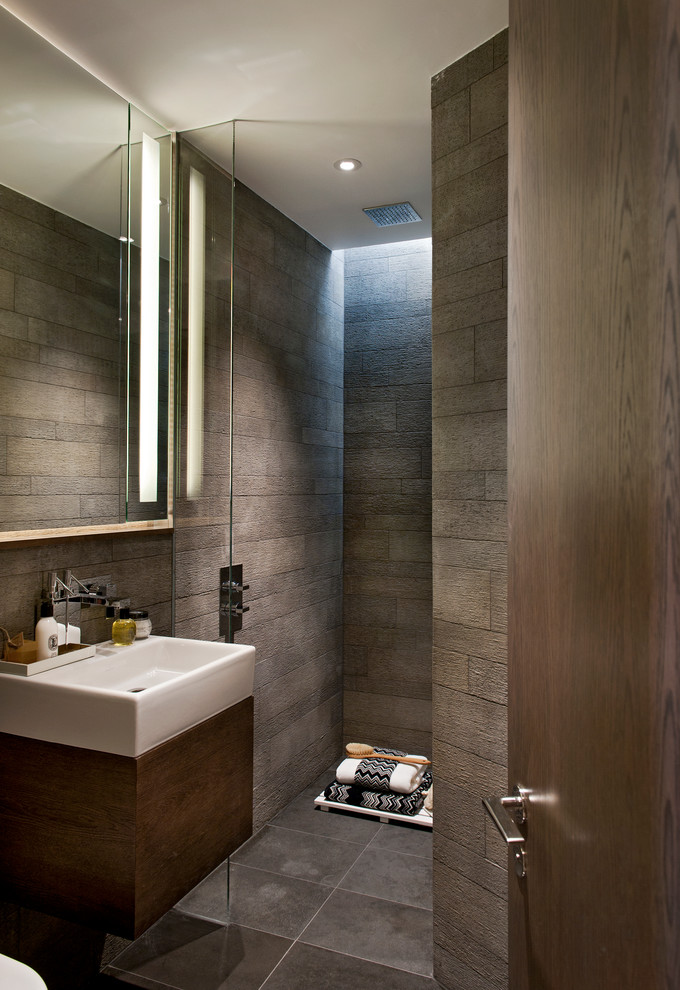
10. Find a place for a bath in the bedroom
Fitting out an additional bathroom inbedroom is more reasonable than it might seem at first glance. After all, you won't need much space. This bedroom in the converted attic has a dormer window, under which the bathtub is installed. How wonderful it must be to lie in it and get rid of stress, looking at the endless sky.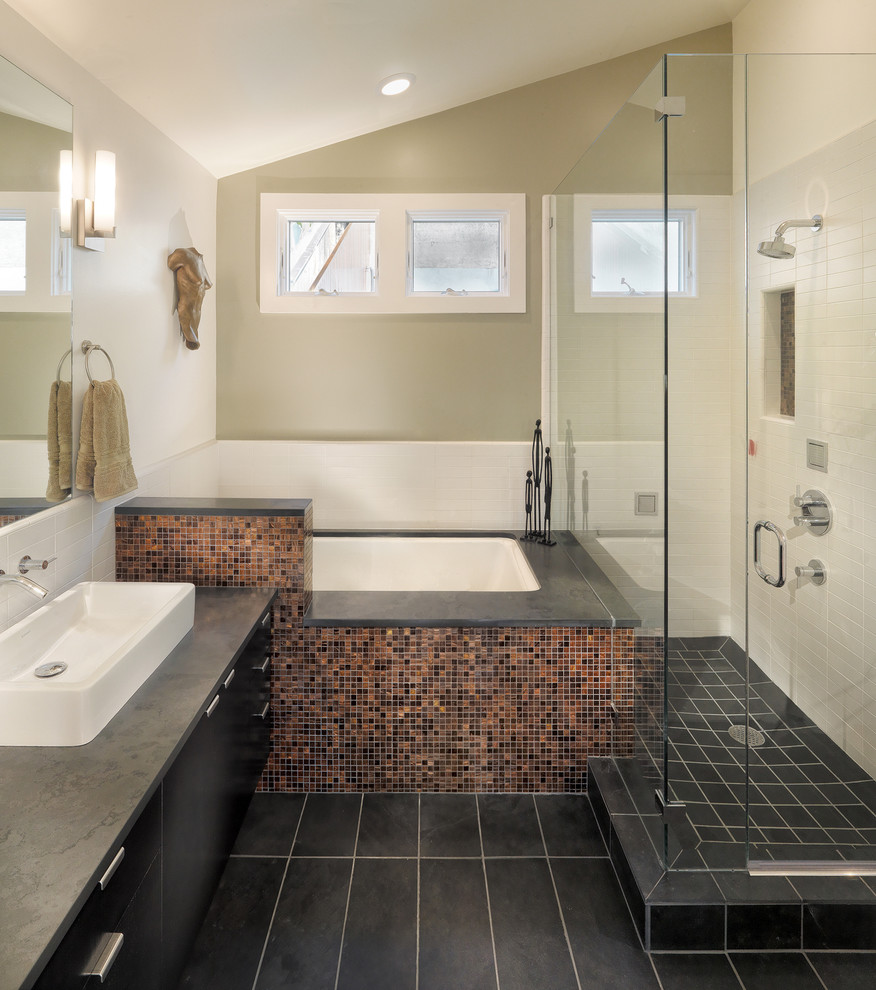 Have you managed to create something special in your compact bathroom? Tell the readers of the online magazine Little Interiors about it.
Have you managed to create something special in your compact bathroom? Tell the readers of the online magazine Little Interiors about it.

