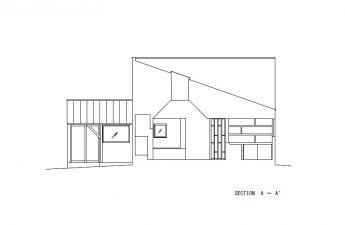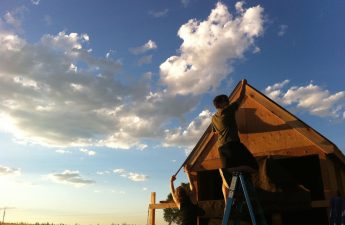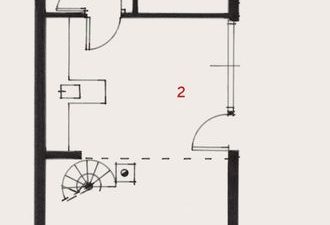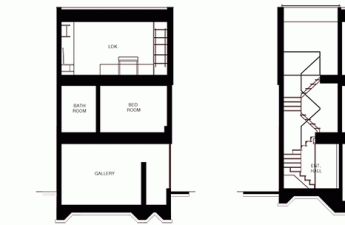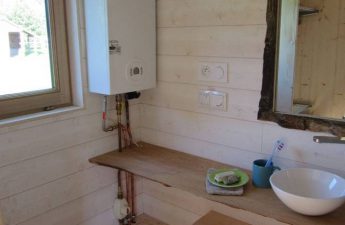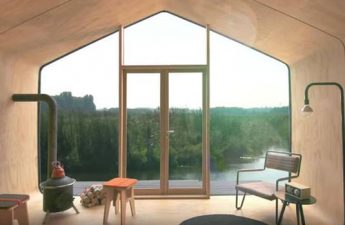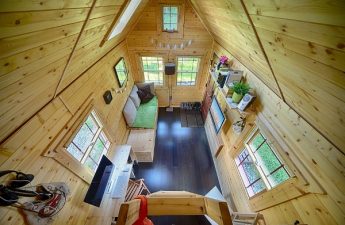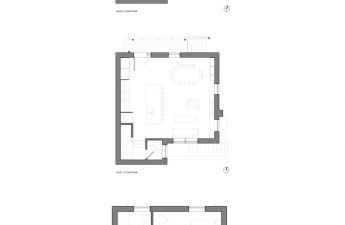Modern Small House by Kouichi KimuraArchitects from the Japanese studio Kouichi Kimura built a modern small house for a 50-year-old couple. The family lives in a densely populated area. The clients asked to develop a project for a home that would seem spacious inside and compact on the outside. The layout is very simple: the living room is in the center, all the other rooms are adjacent to it. The designers tried to create a visual sensation of a large space. They managed to make…
Category:The interior of small houses abroad
The interior of small houses abroad
Tiny houses are replacing mansions
Tiny Homes Are Changing the Face of America In the BackgroundWith the ongoing housing crisis and other economic recessions in the United States, tiny homes are gaining popularity among the population, pushing the traditional "American dream" of a luxurious, oversized mansion into the background. Could they be a new American ideal, more in keeping with modern conditions? Christopher Smith and Meret Mueller of Colorado are just one…
Laconic interior of a small wooden house
Interior of a small wooden house with a terraceThe interior design of this small wooden house allows you to relax in nature with comfort. Its simple silhouette reflects a child's idea of a house - a rectangle with a gable roof. This layout allows you to divide the interior space into a living area, kitchen, bedroom and bathroom. Despite the external simplicity, the design of the house is thought out to the smallest details. The wall in the living…
Interior design of a small house from Mark + Vivi
Interior design of a small house Apollo CompanyArchitects & Assosiates has completed the tallest building in Japan's Aichi Prefecture, which houses both an art gallery and family-friendly living spaces. Gaze successfully combines comfortable living and contemporary art within its walls. The three-story building, called Gaze, is located in Obu, south of Nagoya. The Japanese company designed the building in such a way as to accommodate a small…
European trend — retro styled mobile home design
This is what the design of the mobile home looks like from the outside.In recent years, mobile home design has become popular in the United States. The style has a recognizable aesthetic of a small home on wheels. Although the trend is spreading to other places, such as Austria and France, where people are already familiar with compact mobile housing. French construction company La Tiny House, one of the creators of the trend. To bring small houses to…
Home for a cold climate by designer Andrew Michlera, Colorado, USA
Cold Climate Home by Designer AndrewMichler, Colorado, USA A house for a cold climate is always built with insulation materials. Until now, the most popular of these has been foam plastic, laid between the concrete blocks and the interior trim, and on the outside under the cladding. Its main disadvantage is that it is made of dangerous chemicals and contains harmful toxins. Therefore…
Mobile housing: a mobile home
Zach Both Made His Own Camper VanSurely almost every one of us dreamed of making a house on wheels with our own hands in childhood. There are a huge number of stereotypes about people who want to live differently from everyone else. If you want to power your house with solar panels, you will be considered a hermit who is destined to live alone in the forest. If you believe in zero-waste production, it must be...
Project of a small residential building for those who appreciate style without extra details
Project of a small residential house Project of a smalla house made of cardboard seems unthinkable. However, we have seen some of the world's most renowned architects and designers using the material to build massive structures, disaster relief housing, and even bridges. Dutch design studio Fiction Factory has unveiled a micro-house made from multi-layered cardboard that is said to last up to 100 years. The main space…
Small houses: trends, problems and solutions
Small houses will always be in demand. There is everythingreason to believe that small houses today are much more than just objects of architectural experiments. We are not talking about specific buildings, but about the trend as a whole. The trend towards increasing public interest in building compact houses. The realization of this fact gives rise to a whole series of questions: why have small houses suddenly acquired such great importance for modern people?…
The interior of a small house from the studio Solares
Interior of a small house for a family of fourperson Studio Solares presented a redesign of the interior of a small house for a family of four. The area of each floor is only 42 m2. There is no doubt that the designers have done a painstaking job, but the question remains: how can a family of four live comfortably and with all the amenities in such a small house? Look at the impressive photos, and you will be surprised…
