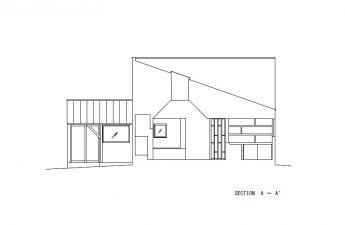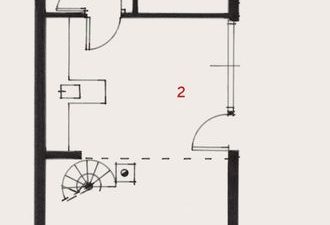 Interior Design of a Small Studio House PreviouslyIt was a small store and auto repair shop, but a few years ago, specialists from the Mark + Vivi company completely reconstructed the building and implemented an interesting interior design for a small house with an area of only 74 m2. The interior of the two-story studio house embodies the owners' love for art.
Interior Design of a Small Studio House PreviouslyIt was a small store and auto repair shop, but a few years ago, specialists from the Mark + Vivi company completely reconstructed the building and implemented an interesting interior design for a small house with an area of only 74 m2. The interior of the two-story studio house embodies the owners' love for art. Interior of a studio house Its largest windowresembles an exhibition display case, and the shelves with interesting paintings that stretch from the main entrance to the back one enhance the resemblance of the interior to a mini-gallery. Barely noticeable white ledges easily support the paintings, but the best part is that the owners can change and update this unique exhibition at their discretion.
Interior of a studio house Its largest windowresembles an exhibition display case, and the shelves with interesting paintings that stretch from the main entrance to the back one enhance the resemblance of the interior to a mini-gallery. Barely noticeable white ledges easily support the paintings, but the best part is that the owners can change and update this unique exhibition at their discretion. Small House Interior by Max + Vivi
Small House Interior by Max + Vivi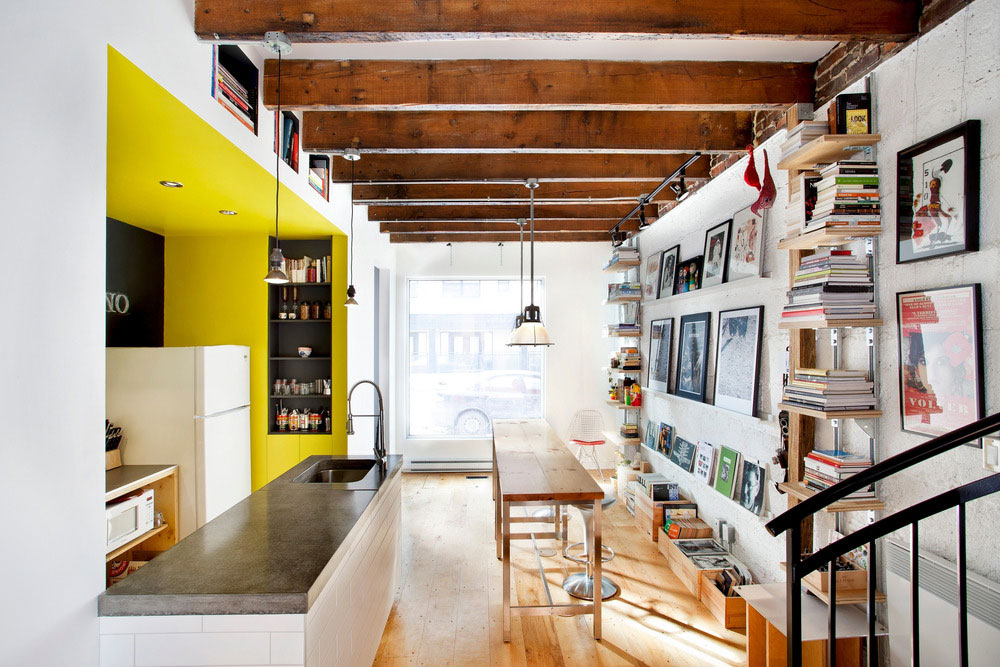 Wall with works of art LightThe cream walls and ceiling are a perfect match for the artwork, plank floors, and exposed wood beams. Between the front entry and a small bathroom is the kitchen, which is divided into two compact cooking areas, one of which is a concrete peninsula with a sink. The walls of the kitchen are painted a bright yellow.
Wall with works of art LightThe cream walls and ceiling are a perfect match for the artwork, plank floors, and exposed wood beams. Between the front entry and a small bathroom is the kitchen, which is divided into two compact cooking areas, one of which is a concrete peninsula with a sink. The walls of the kitchen are painted a bright yellow.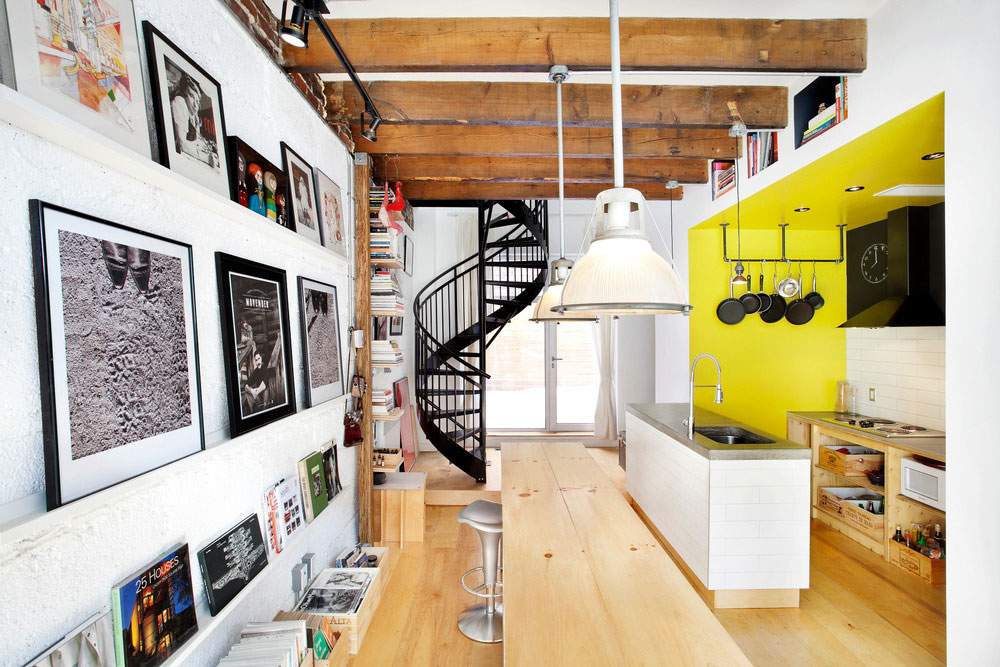 Small Kitchen Black Steel StaircaseThe spiral structure leading to the second floor recreation area emphasizes the industrial character of the design, which also includes other features. At the same time, the bedroom and bathroom are decorated in a modern manner.
Small Kitchen Black Steel StaircaseThe spiral structure leading to the second floor recreation area emphasizes the industrial character of the design, which also includes other features. At the same time, the bedroom and bathroom are decorated in a modern manner. Bathroom Design Under White PorcelainThe sinks are fitted with gleaming pipes and stainless steel towel rails that have been polished to a shine. The original elements of the interior are the multifunctional bright red drawers for storing tools and other things.
Bathroom Design Under White PorcelainThe sinks are fitted with gleaming pipes and stainless steel towel rails that have been polished to a shine. The original elements of the interior are the multifunctional bright red drawers for storing tools and other things.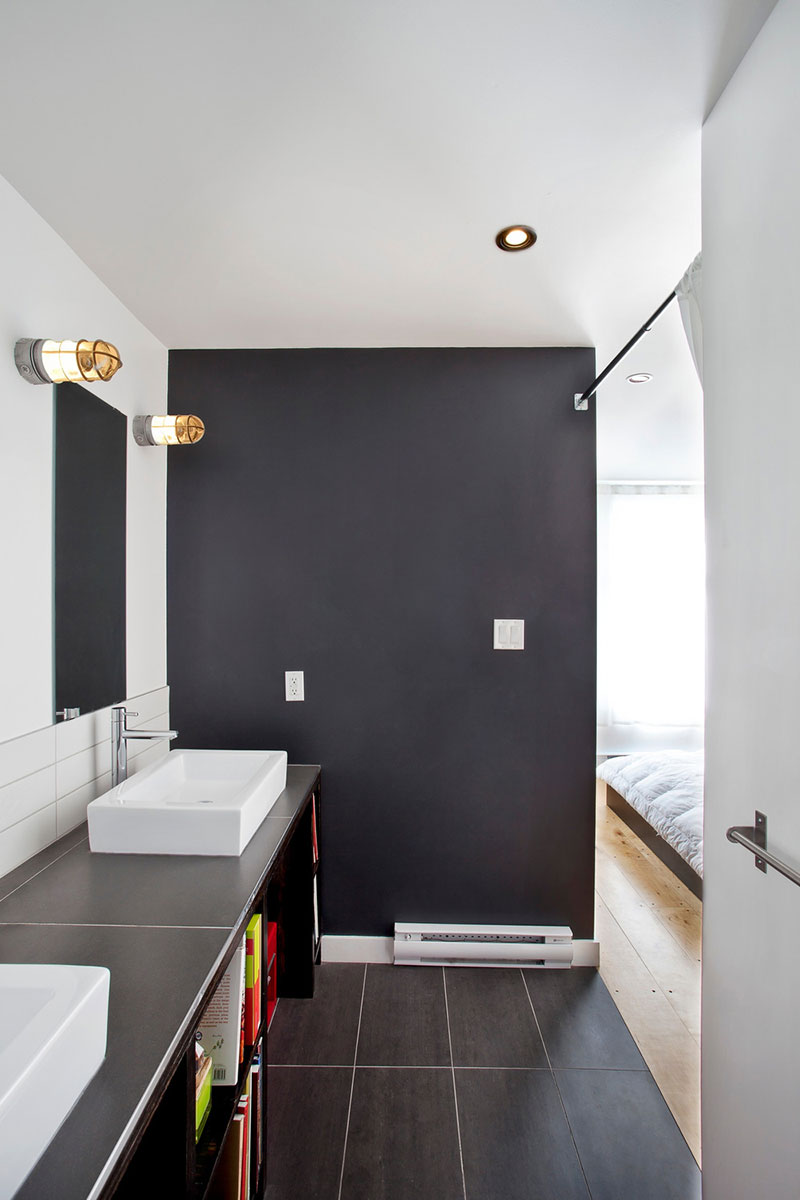 Porcelain sinks
Porcelain sinks Original bright pedestals
Original bright pedestals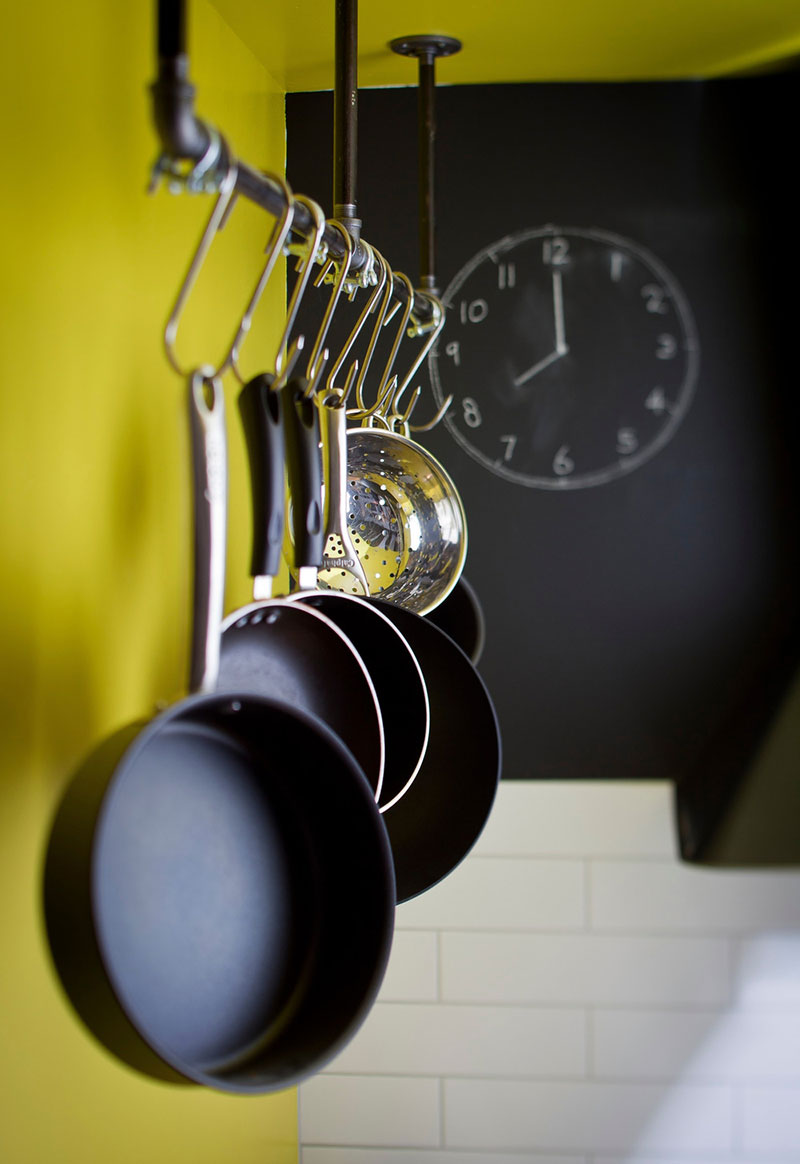 Hanger for frying pans
Hanger for frying pans Small work area
Small work area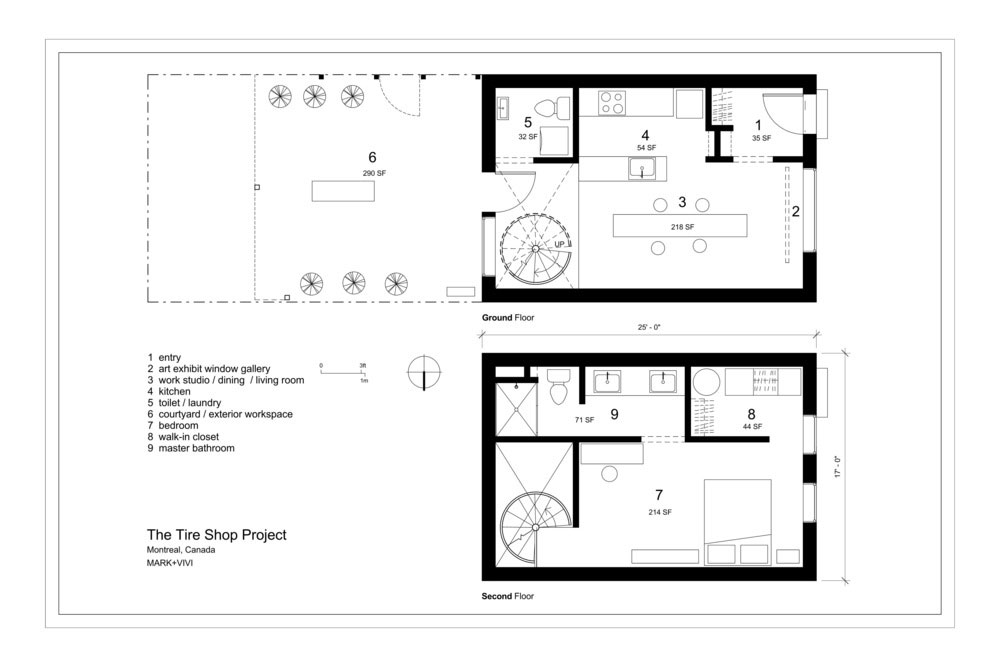 House layout
House layout
Interior design of a small house from Mark + Vivi

