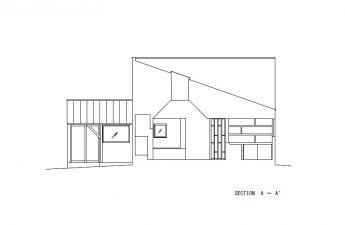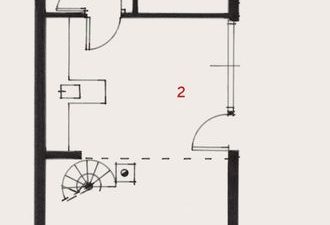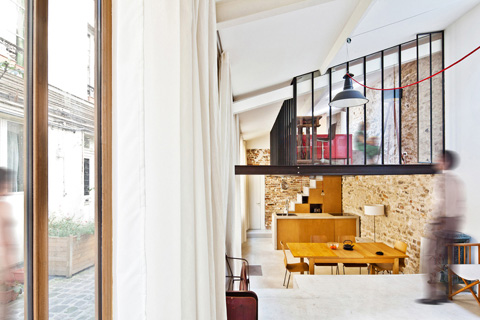 Interior of a small house of 51 m2 StudioNZI Architectes designed the stylish interior of a small house. Designers decided to leave unchanged one of the walls - stone, and the rest to issue in white and install new large windows. For the decoration of premises mainly used wood, and all the furniture is made in a modern style.
Interior of a small house of 51 m2 StudioNZI Architectes designed the stylish interior of a small house. Designers decided to leave unchanged one of the walls - stone, and the rest to issue in white and install new large windows. For the decoration of premises mainly used wood, and all the furniture is made in a modern style. 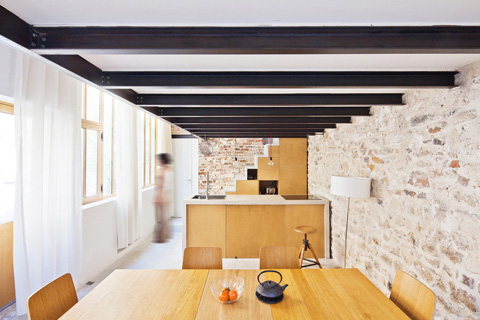 Wood in the interior The area of this three-levelhouses - only 51 m2, and to save precious space, a built-in and was used. There is a small kitchen on the ground floor. Cabinets with stove and sink and a coffee table are upholstered in light wood paneling. Kitchen utensils are stored in cupboards built into an inconspicuous staircase. The dining table, kitchen cabinets and the staircase itself are made of wood and are in perfect harmony with the caramel-colored stone wall.
Wood in the interior The area of this three-levelhouses - only 51 m2, and to save precious space, a built-in and was used. There is a small kitchen on the ground floor. Cabinets with stove and sink and a coffee table are upholstered in light wood paneling. Kitchen utensils are stored in cupboards built into an inconspicuous staircase. The dining table, kitchen cabinets and the staircase itself are made of wood and are in perfect harmony with the caramel-colored stone wall. 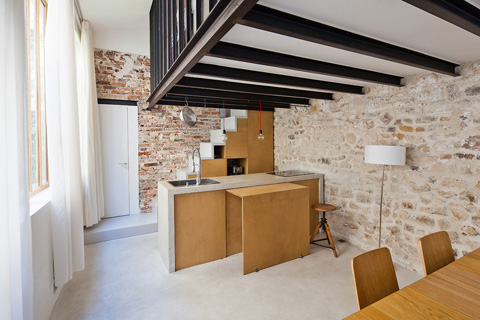 Kitchen
Kitchen 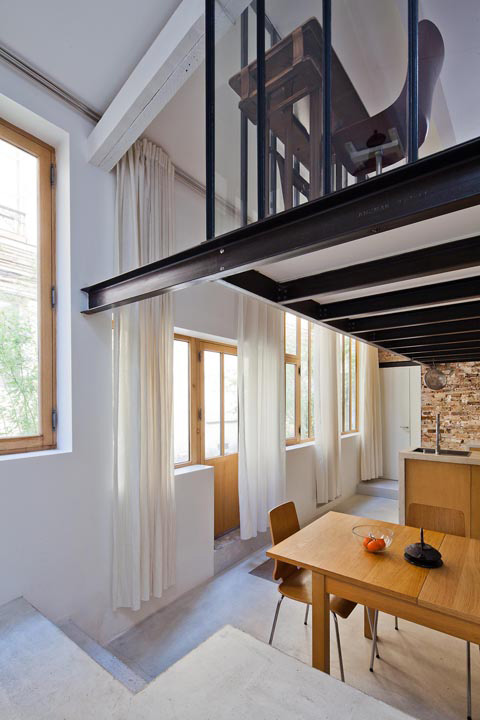 Dining area Dining area combined withbright living room, decorated in white. A large bookcase occupies the entire wall from floor to shelf. Two sofas pearl shade merge with white walls. Folding vintage chairs without armrests do not take up much space and at the same time bring a sense of coziness and comfort to the room.
Dining area Dining area combined withbright living room, decorated in white. A large bookcase occupies the entire wall from floor to shelf. Two sofas pearl shade merge with white walls. Folding vintage chairs without armrests do not take up much space and at the same time bring a sense of coziness and comfort to the room. 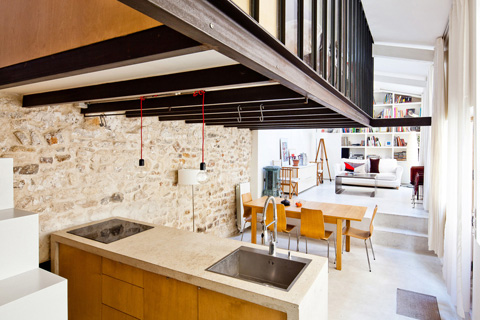 The living room is combined with a dining area.
The living room is combined with a dining area. 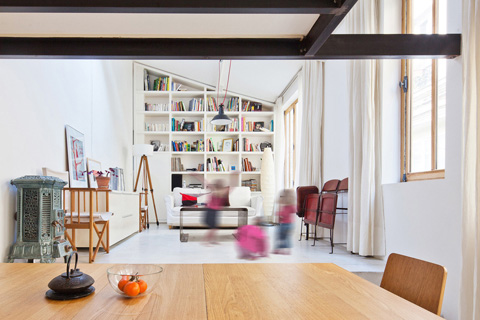 Interior living room bedroom is on the thirdlevel right above the kitchen. The room is preserved part of the stone wall. The rest are decorated in black. In the office, located above the living room, you can see one of the most interesting elements - this interior has glass opening panels.
Interior living room bedroom is on the thirdlevel right above the kitchen. The room is preserved part of the stone wall. The rest are decorated in black. In the office, located above the living room, you can see one of the most interesting elements - this interior has glass opening panels. 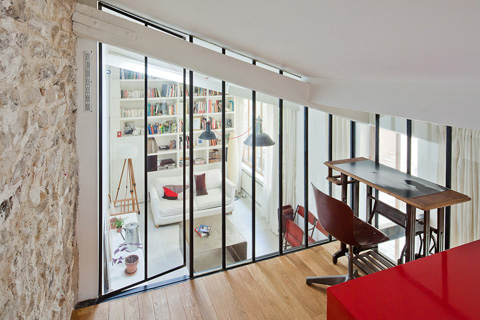 Working area above the living room
Working area above the living room 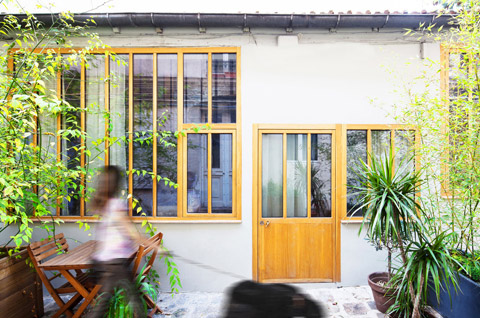 The exterior of the house
The exterior of the house 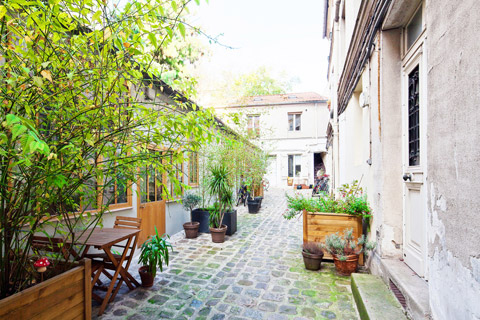 Pedestrian street between the houses
Pedestrian street between the houses
The interior of a small house from NZI Architectes

