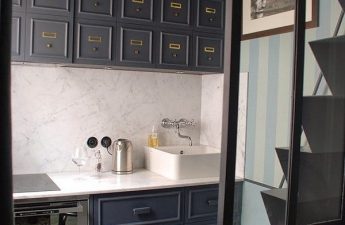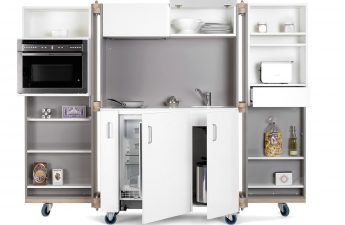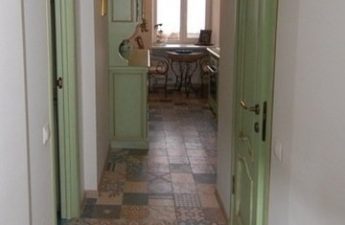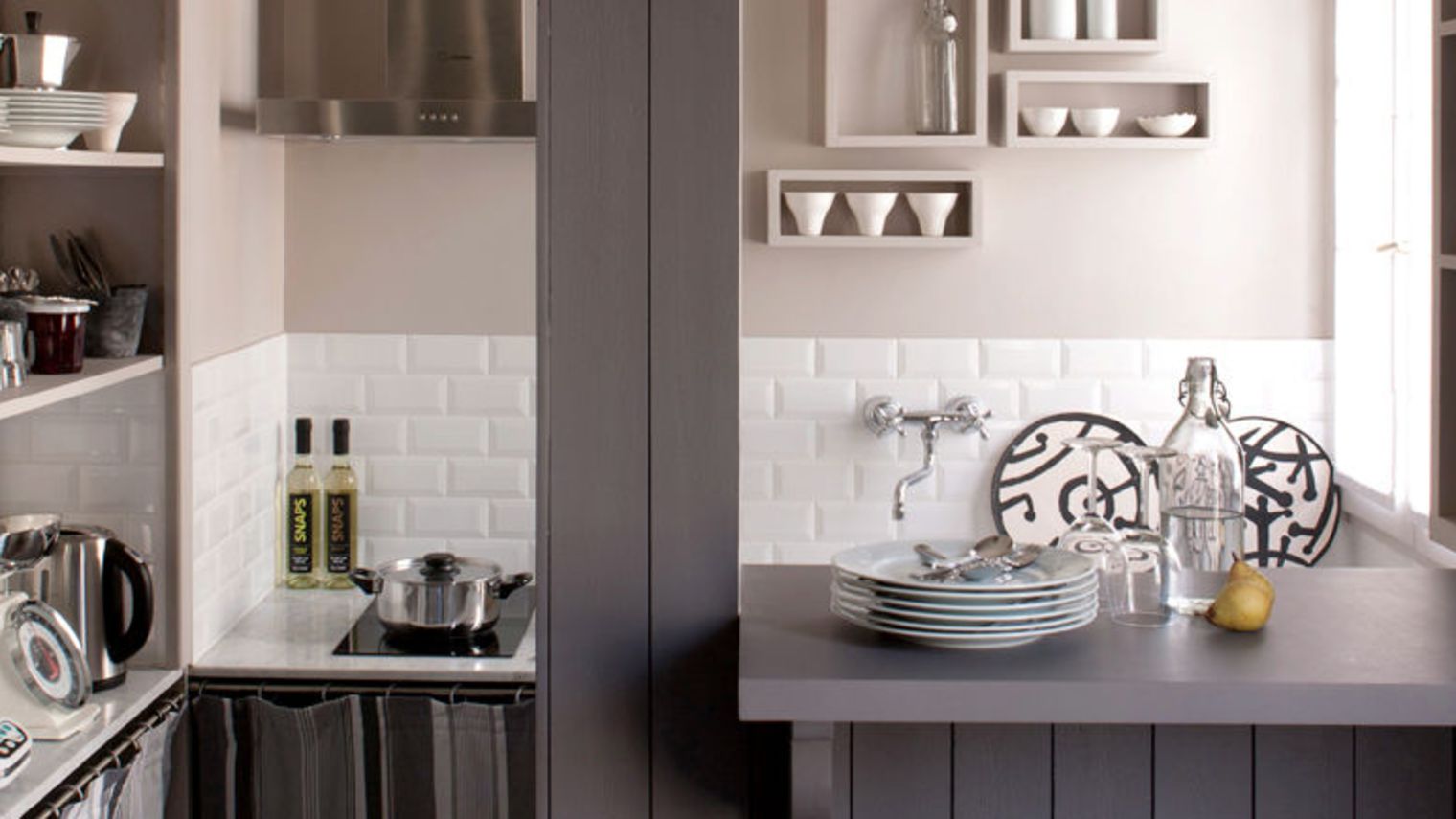 Small kitchen design:interior in gray tones with a partition The design of a small kitchen can be functional and beautiful if you wisely optimize the space, visually change its volume through the play of color and add several items that can emphasize its unique style.
Small kitchen design:interior in gray tones with a partition The design of a small kitchen can be functional and beautiful if you wisely optimize the space, visually change its volume through the play of color and add several items that can emphasize its unique style.
Small kitchen with partition
Wooden partition with a large opening,designed by Marianna Evnu, serves both as a bar counter and a kind of serving table for guests. Here we see a solution that easily separates the kitchen from the room without blocking the light, maintaining the possibility of communication for family members and creating a sense of depth.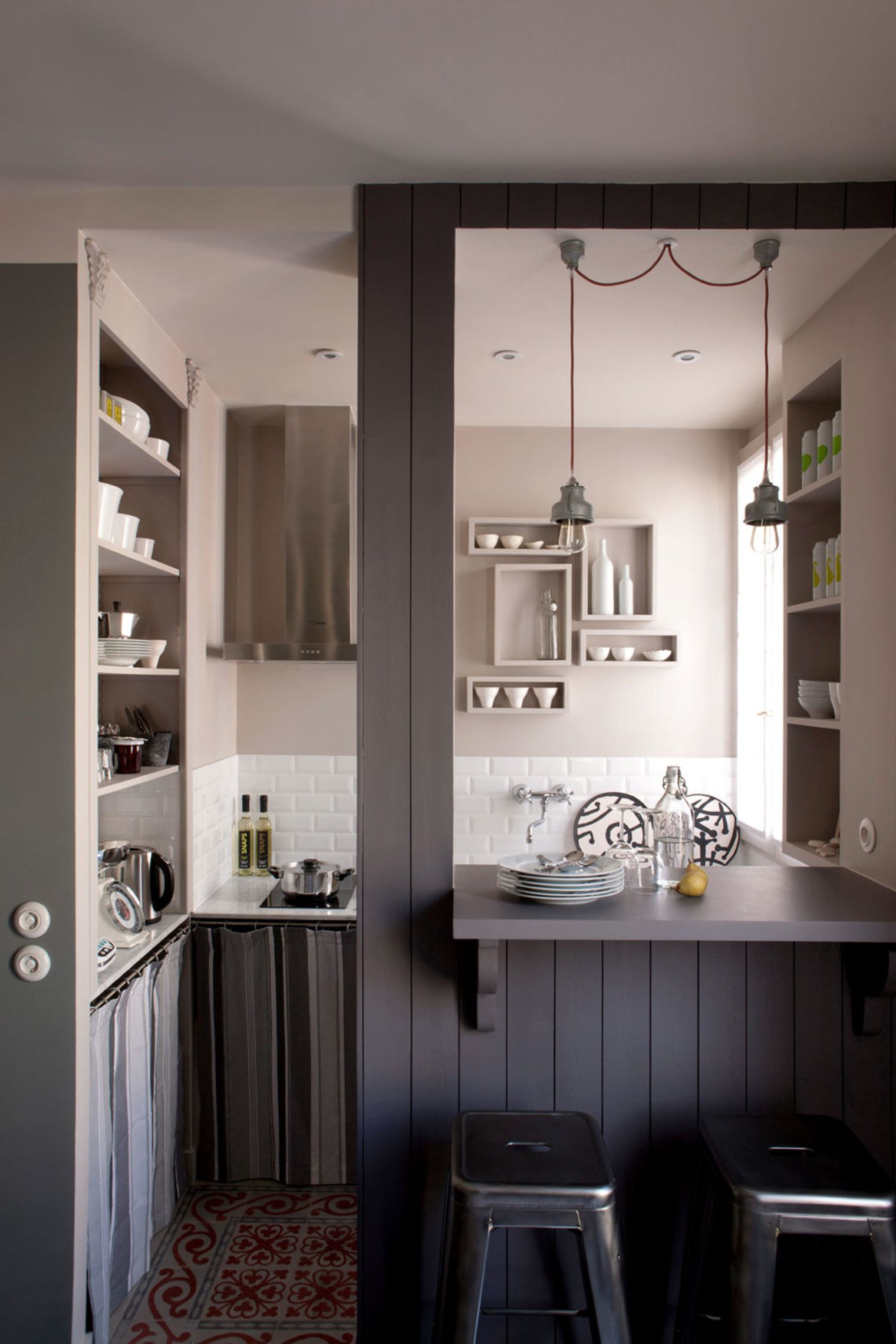 The following example shows a room inroom, created with the help of a glass partition, the frame of which was forged from iron by the French company Fer Forgé. It also transmits light well, but at the same time effectively separates the kitchen from the living room.
The following example shows a room inroom, created with the help of a glass partition, the frame of which was forged from iron by the French company Fer Forgé. It also transmits light well, but at the same time effectively separates the kitchen from the living room.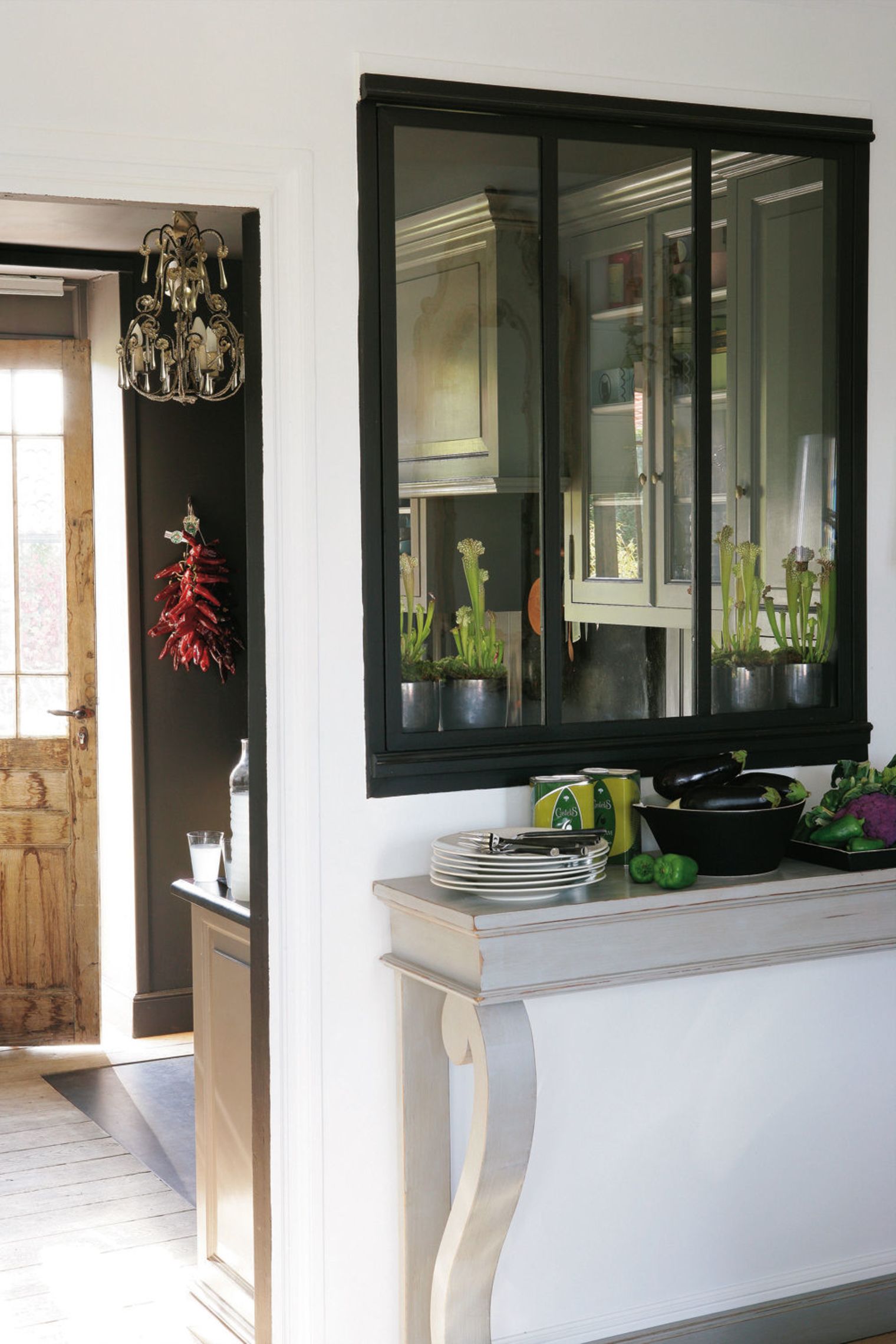
Small kitchen design in red tones
By painting the kitchen wall red, whichalways an eye-catcher, the designers have managed to reduce the feeling of disproportion in this studio apartment, the result of a 43 m2 boutique conversion. As a result, the small IKEA kitchen is presented at its best.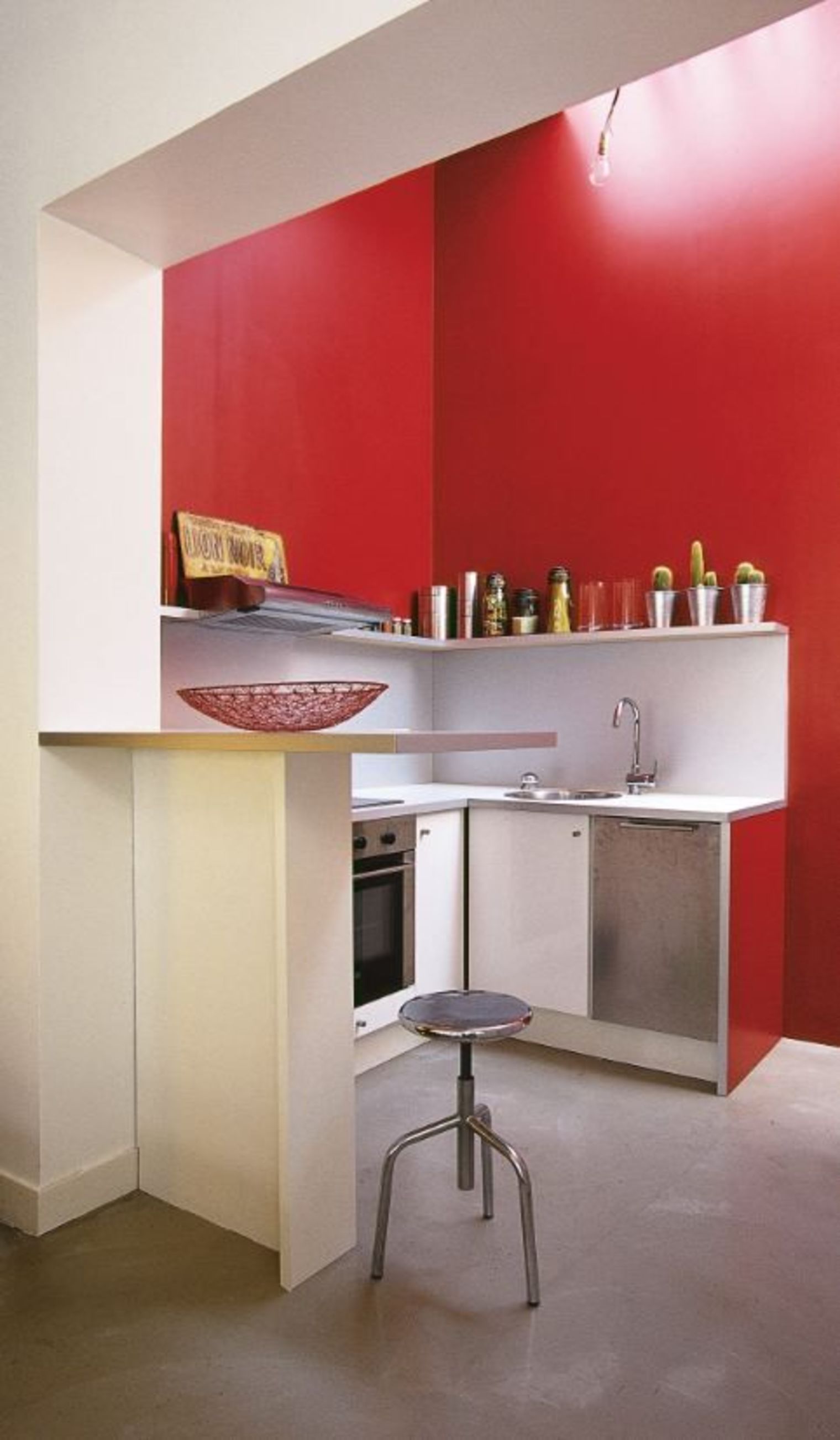 The following kitchen is designed by expertsМanganèse Аtelier of two red blocks. Below, a bar counter separates the kitchen itself from the dining table. Above, it is echoed by a ceiling block in which three pendant lamps are mounted. Such an ensemble gives a feeling of height and large volume to the kitchen, which is actually very compact.
The following kitchen is designed by expertsМanganèse Аtelier of two red blocks. Below, a bar counter separates the kitchen itself from the dining table. Above, it is echoed by a ceiling block in which three pendant lamps are mounted. Such an ensemble gives a feeling of height and large volume to the kitchen, which is actually very compact.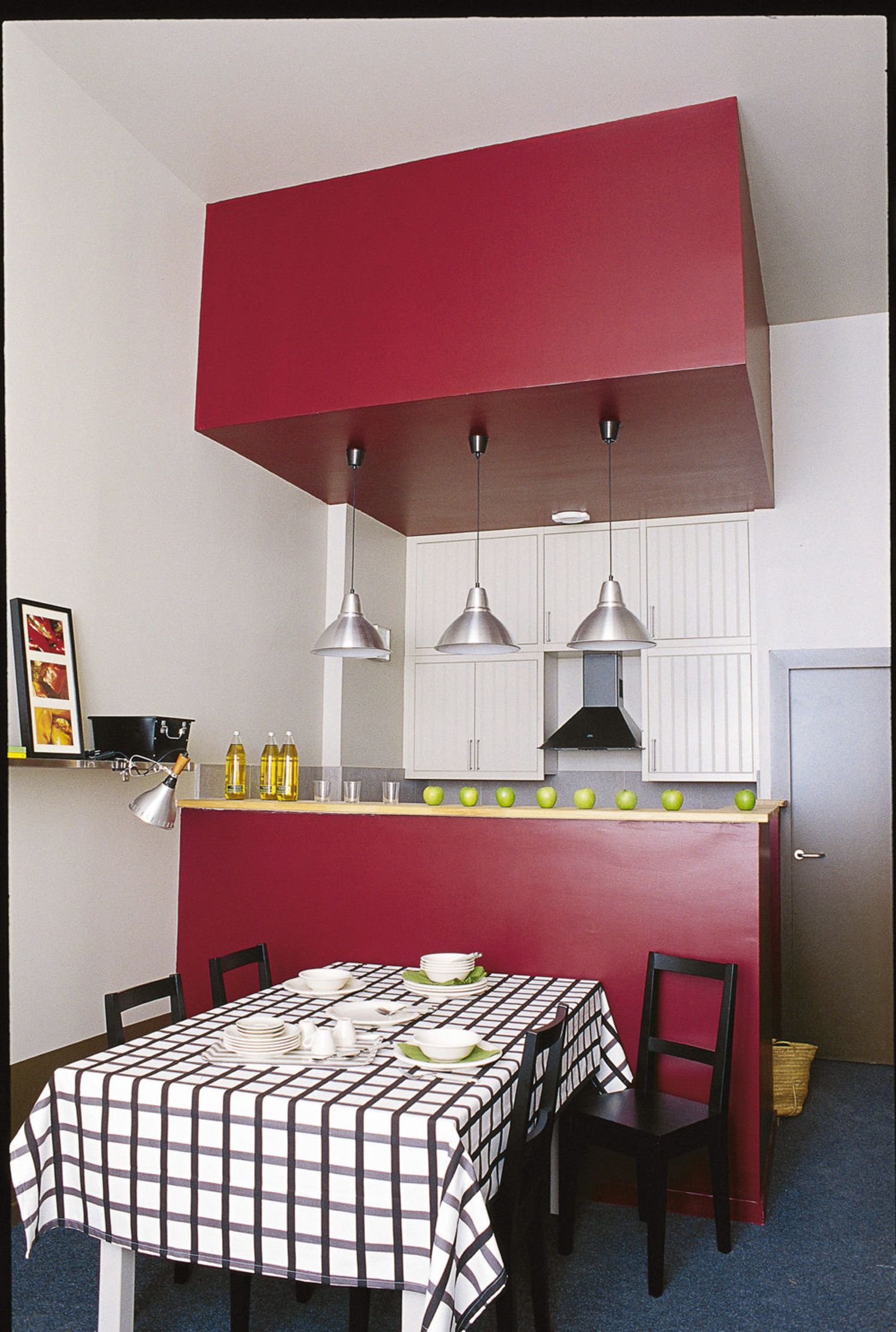
A small kitchen where every corner is used rationally
As an alternative to cabinets, 30 cm deep niches were cut into the wall to accommodate accessories. To make them look better, some of them were painted in a bright color.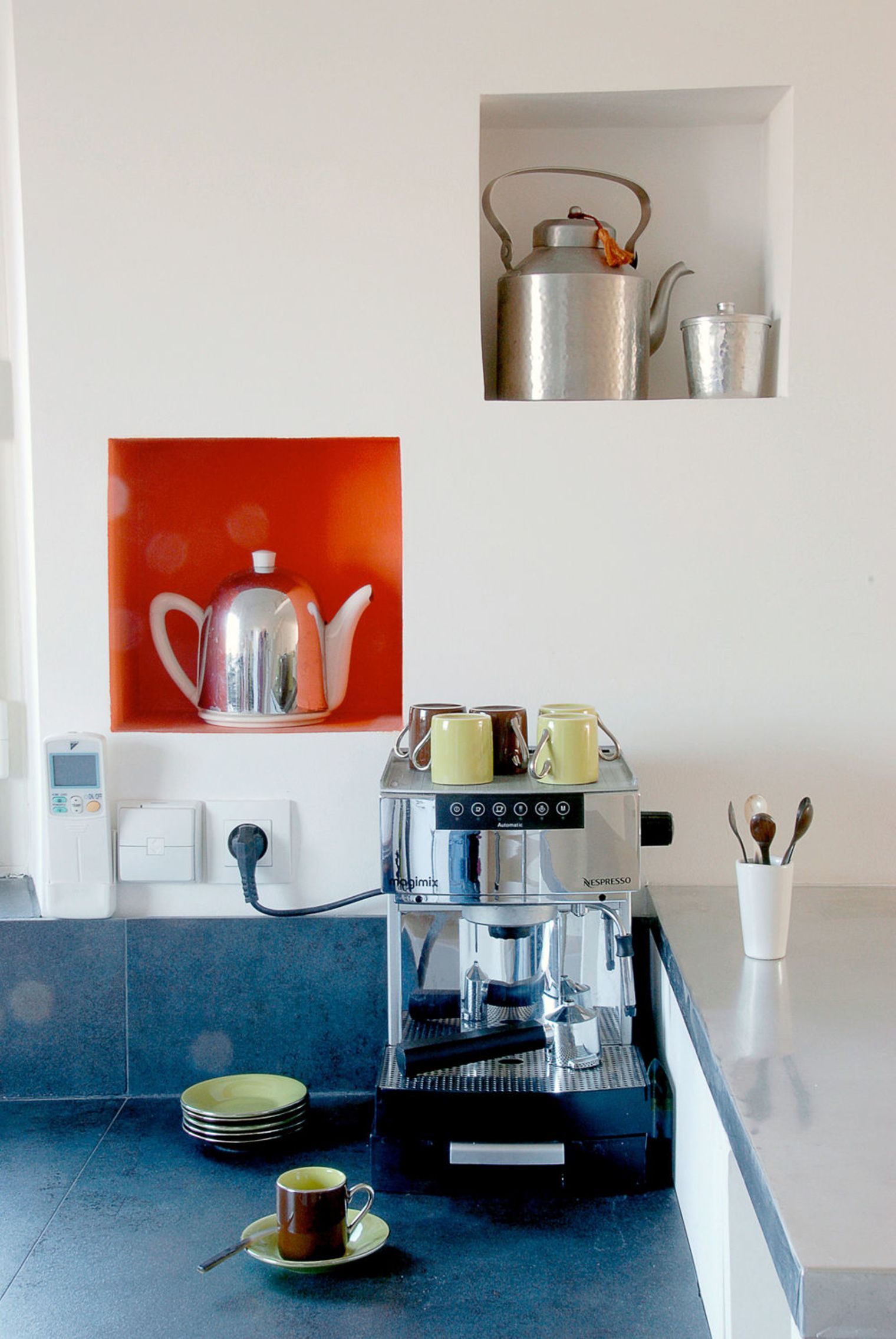 An existing recess in the wall was used to install shelves. An original design trick from architect Robert Gervais: paint everything in different shades of gray.
An existing recess in the wall was used to install shelves. An original design trick from architect Robert Gervais: paint everything in different shades of gray.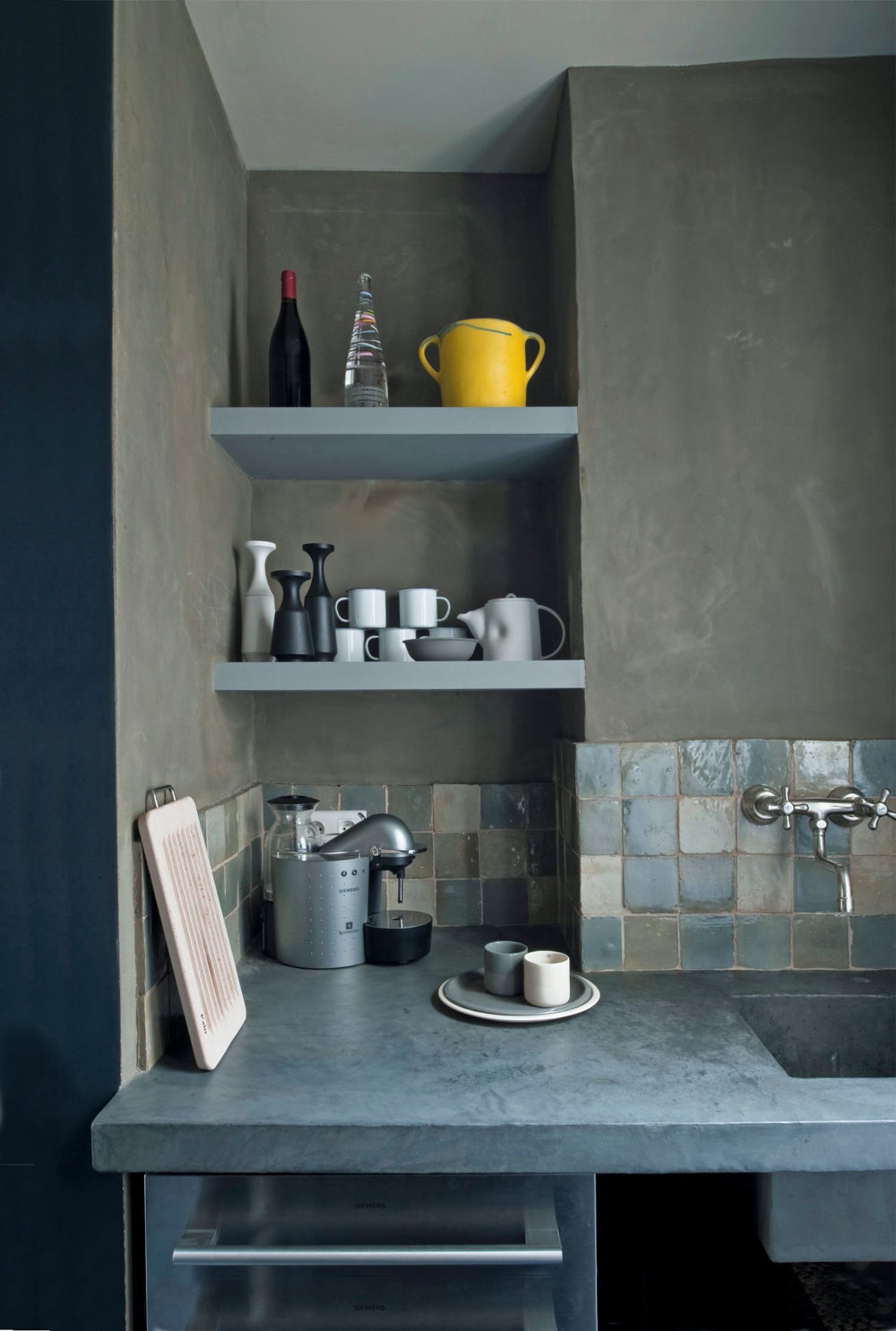
Small kitchen, ennobled by black color
Architect Isabelle Stanislas chose a combinationblack and white for a small kitchen renovation project in an old building. The all-black cabinetry contrasts with the creamy white walls. And the gray of the stone countertop from Zimbabwe echoes the shade of the lampshades.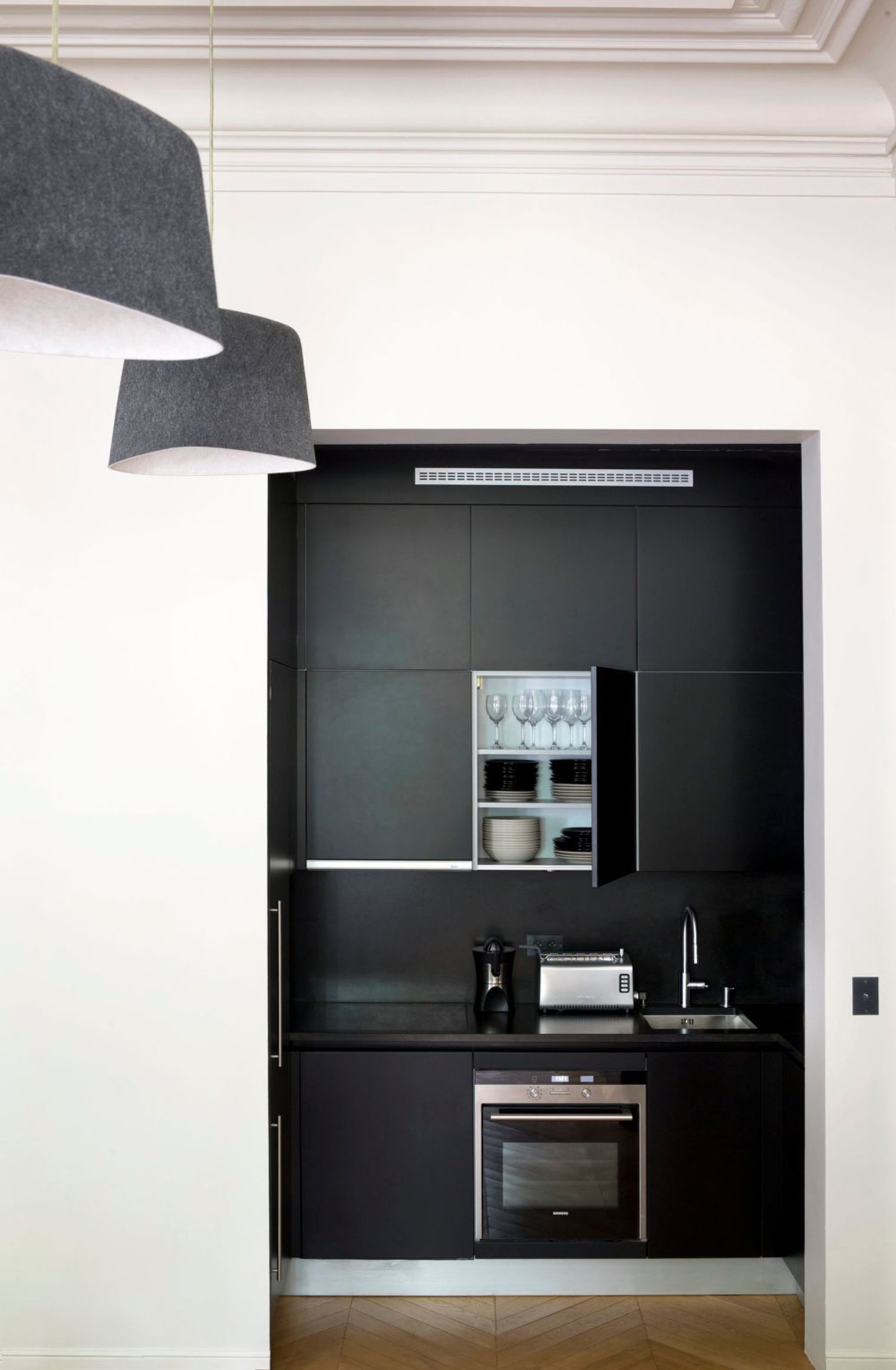 In Fabrice Diomar's apartment, the entire kitchen is designedin black: cabinets, tabletop and even the wall. All this is subtly diluted with white and gray decorative elements, which alternate with dishes and other everyday objects (bas-relief from Atelier style Directoire).
In Fabrice Diomar's apartment, the entire kitchen is designedin black: cabinets, tabletop and even the wall. All this is subtly diluted with white and gray decorative elements, which alternate with dishes and other everyday objects (bas-relief from Atelier style Directoire).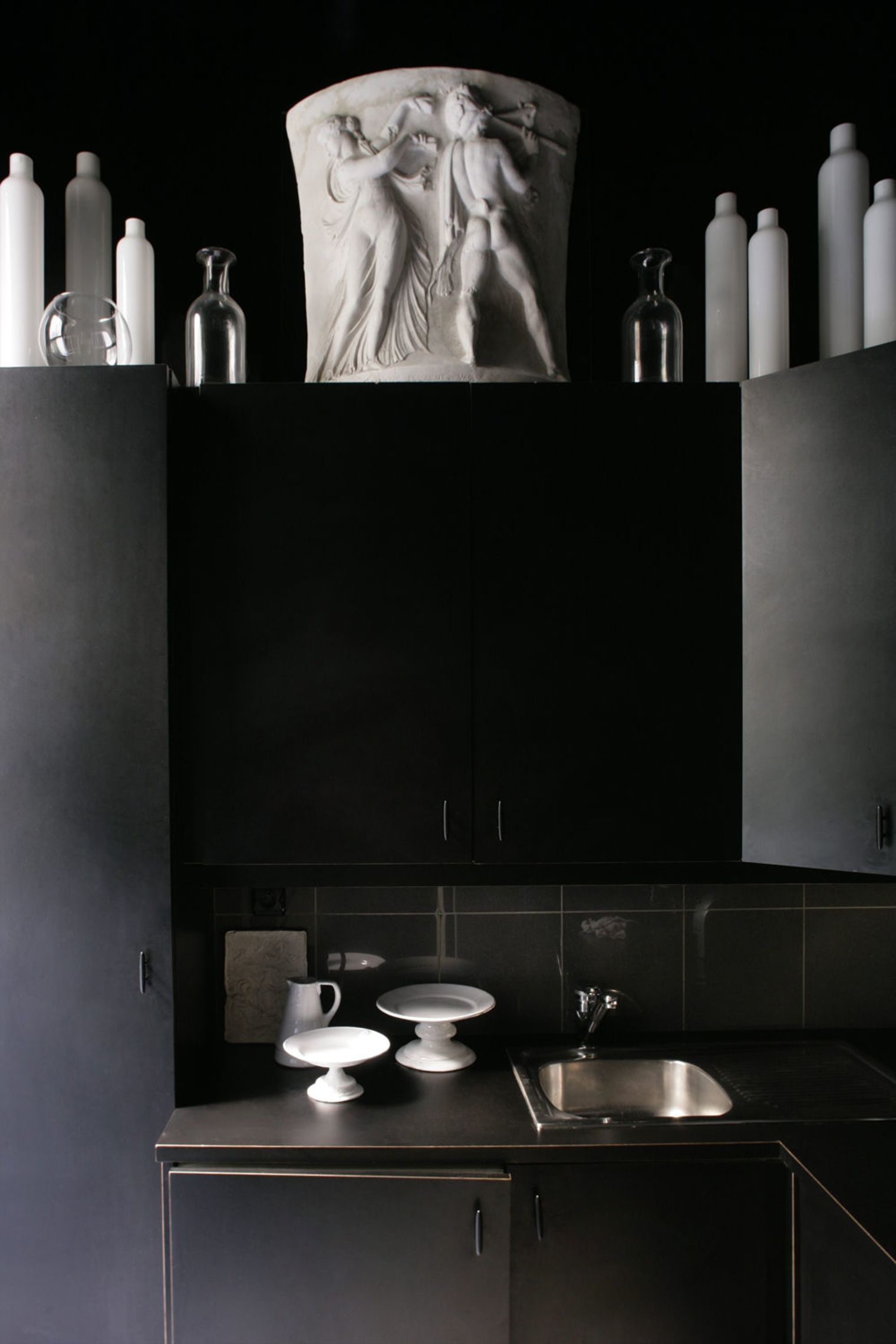
Small kitchen with built-in components
The smallest fragment of space is used withgreatest efficiency in this kitchen based on Hygena elements. Even in the walls, the designers cut niches to build in a dishwasher and cabinets. The result is a comfortable apartment with a living room and two bedrooms on an area of just over 35 m2.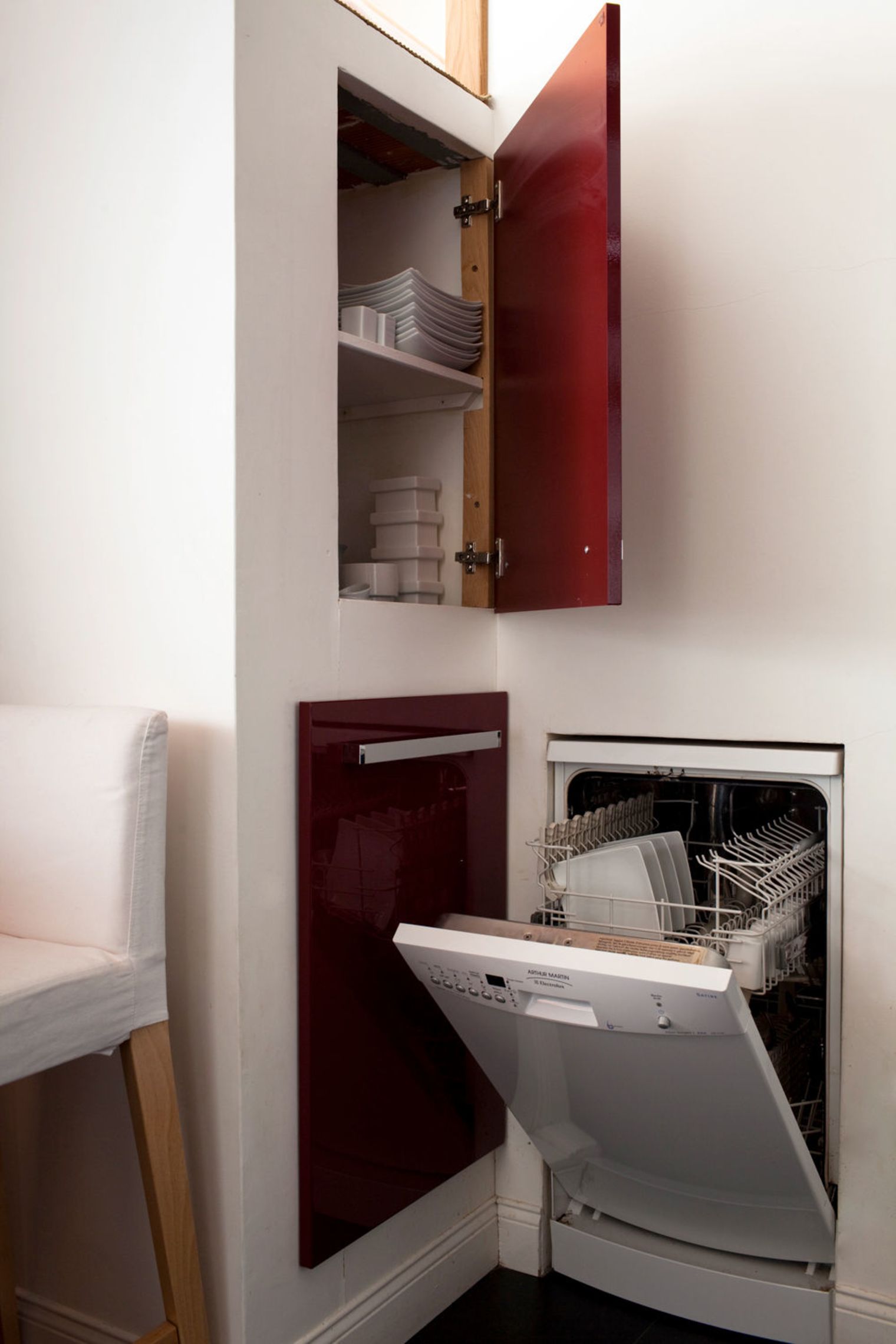 To optimize the space, architect Genola de Kelenon decided to build all the kitchen cabinets from IKEA and even the refrigerator into the wall.
To optimize the space, architect Genola de Kelenon decided to build all the kitchen cabinets from IKEA and even the refrigerator into the wall.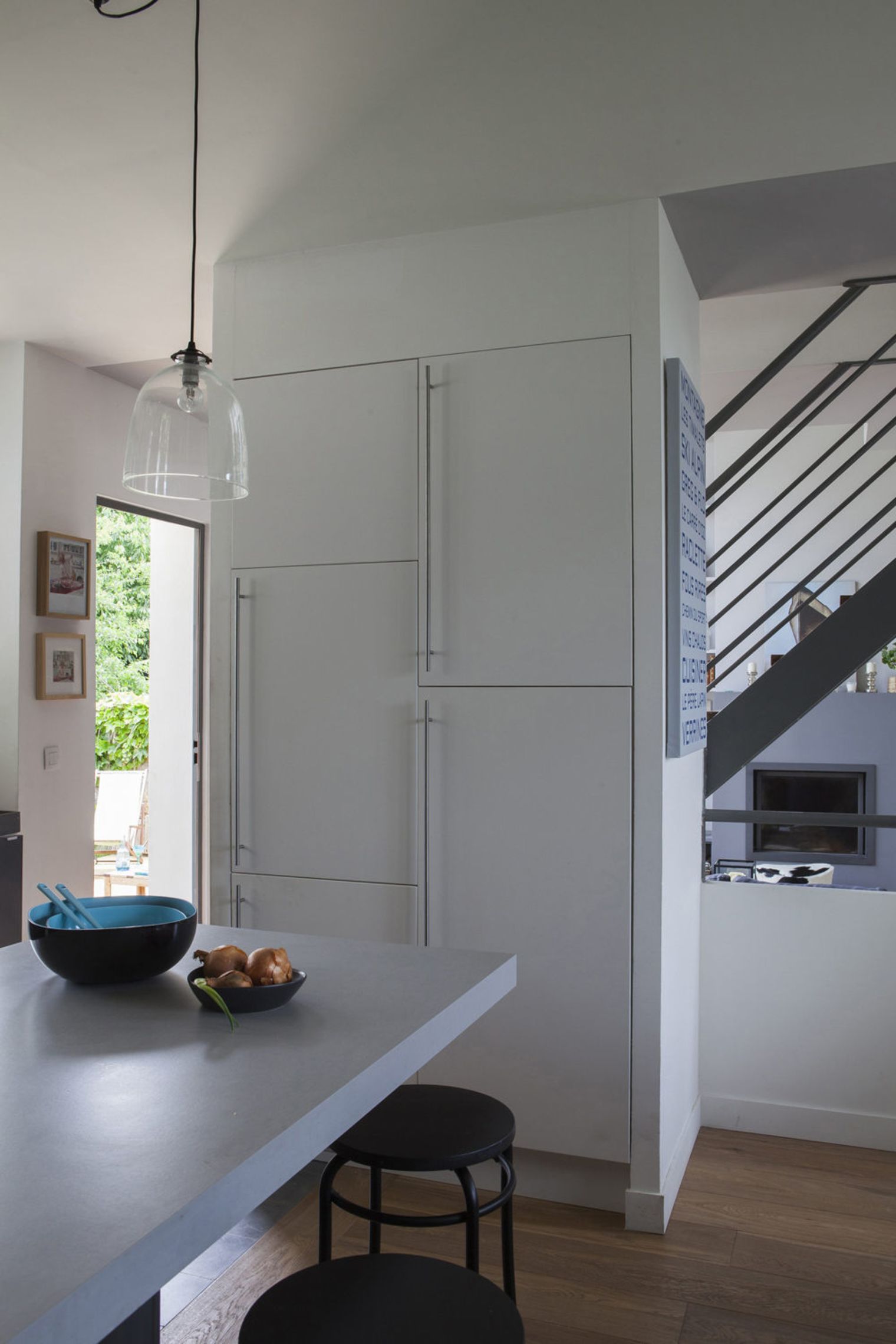
A small kitchen that combines different styles
In this long, narrow kitchen belonging toAccording to the antique dealer Guillaume Touzelier, modernity and antiquity coexist peacefully. On one side are the columns of built-in furniture with a white lacquer finish, on the other are brass lamps and an English-style cabinet. This contrast gives the kitchen a unique character.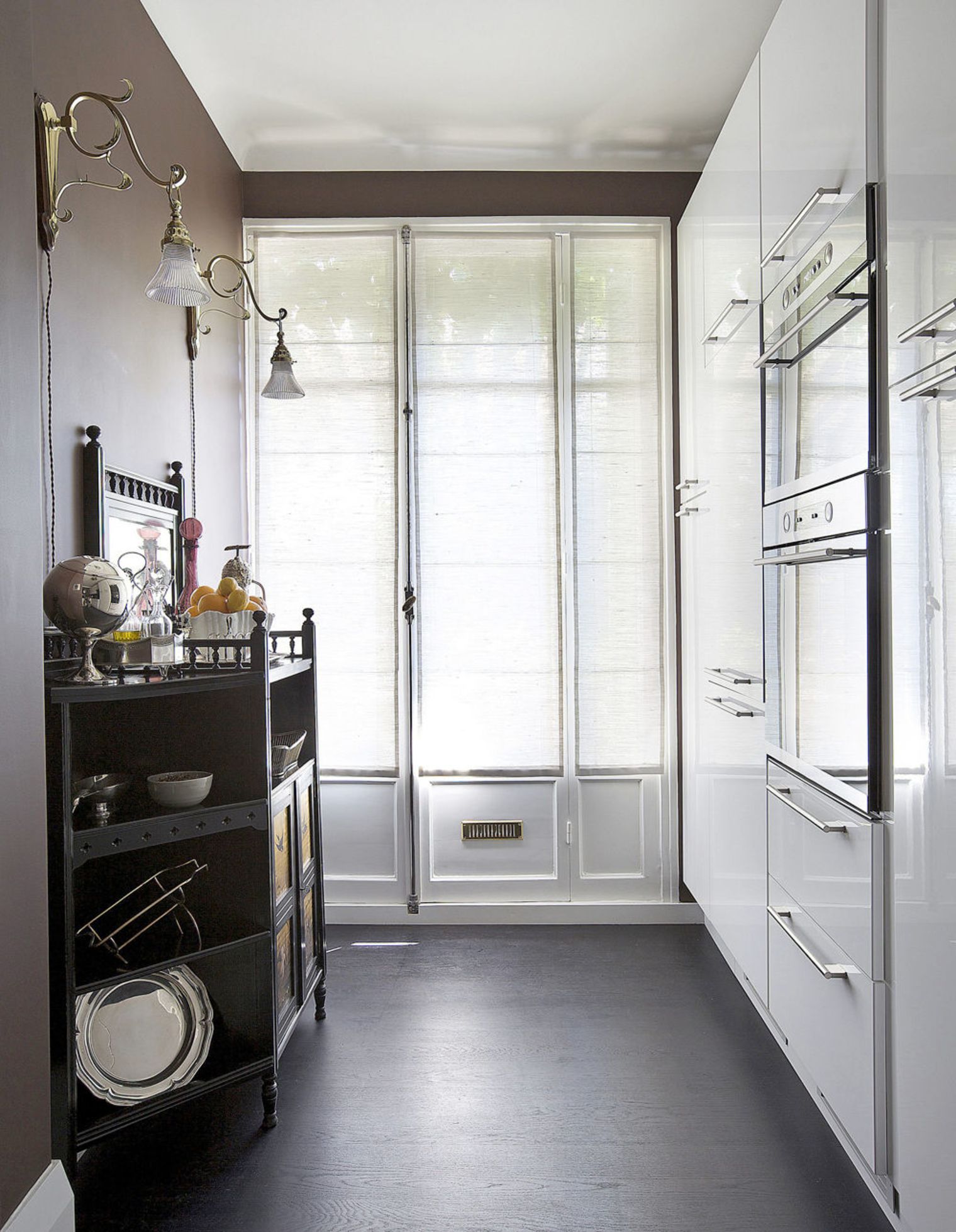 In a narrow kitchen designed by a designerIn the textiles by Andrea Dal’Olio, symmetry comes to the fore. Rows of soft pink cabinets standing on either side of the passage look like mirror images of each other, and are diluted by black lines consisting of countertops and aprons. This graphic technique is very effective.
In a narrow kitchen designed by a designerIn the textiles by Andrea Dal’Olio, symmetry comes to the fore. Rows of soft pink cabinets standing on either side of the passage look like mirror images of each other, and are diluted by black lines consisting of countertops and aprons. This graphic technique is very effective.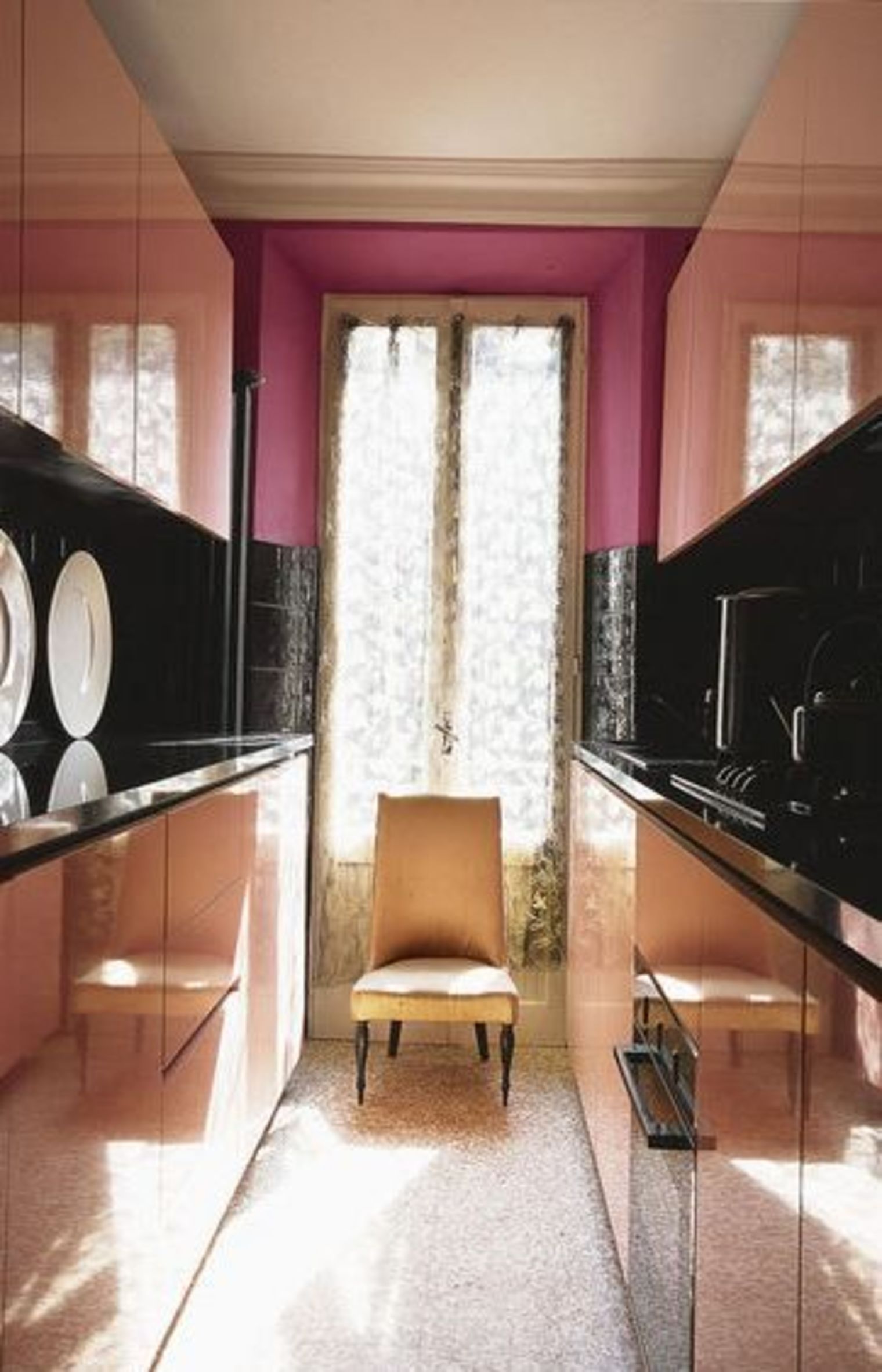
A small kitchen that shows off the play of light
It's the blue ceiling that provides a chic look, adding height and light to this compact, grey-dominated kitchen by designer and antique dealer Florence Lopez.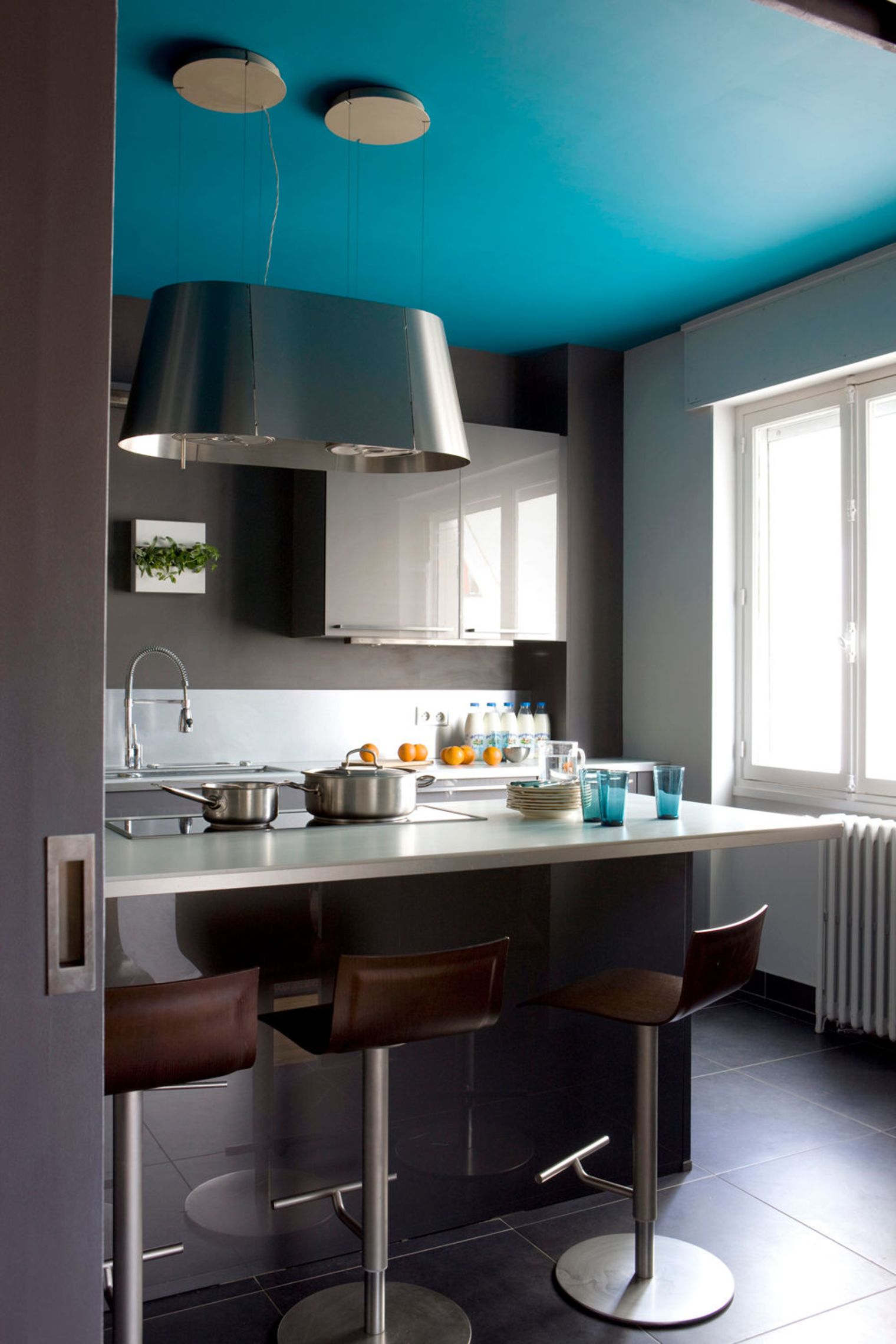 Custom made turquoise furniture andThe yellow wall creates a sense of unity in a room of a very unique shape. And despite the fact that this kitchen is very small, it has its own charm and style.
Custom made turquoise furniture andThe yellow wall creates a sense of unity in a room of a very unique shape. And despite the fact that this kitchen is very small, it has its own charm and style.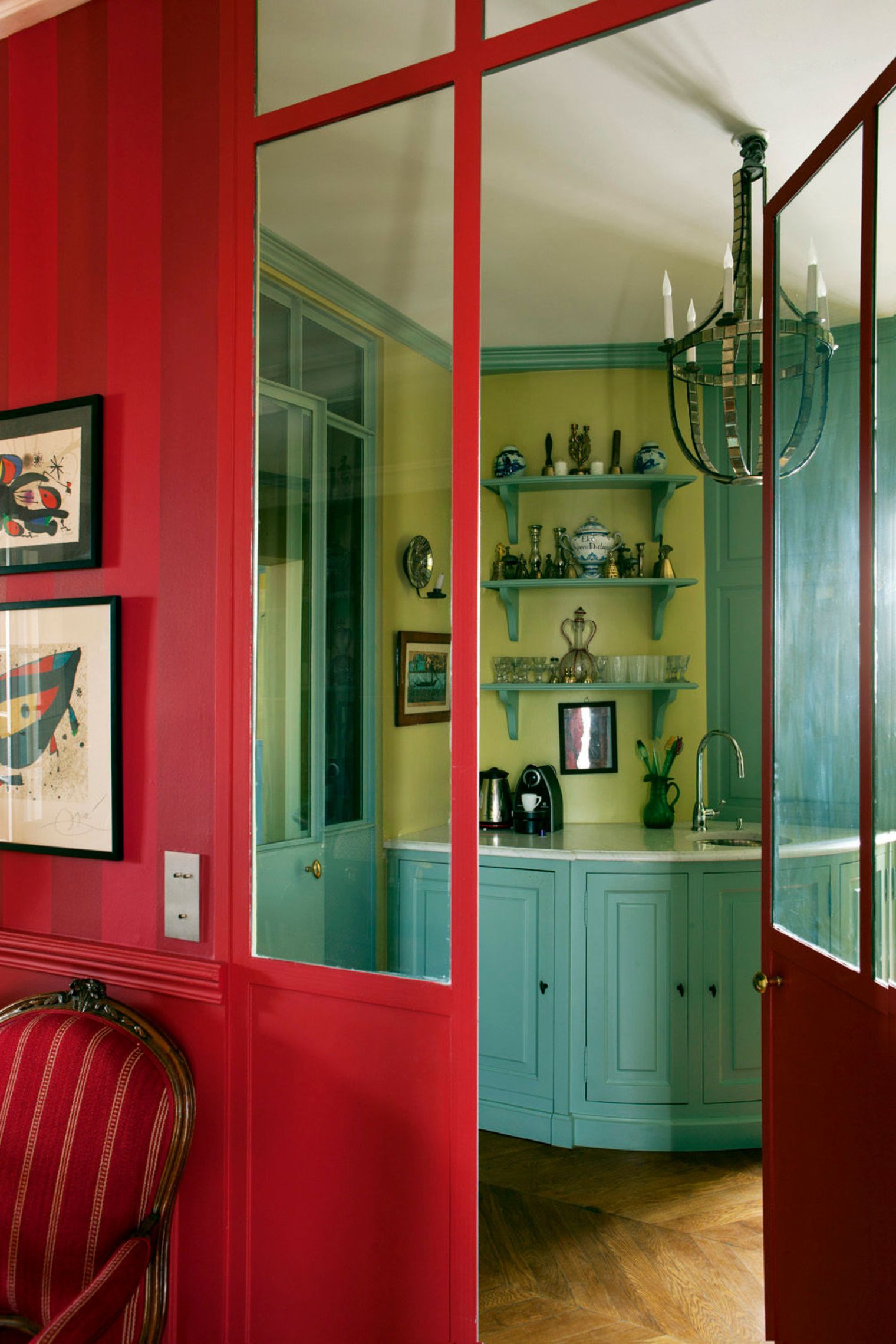 The pastel colors that dominate the decor of this English-style kitchen make it very cozy. The combination of turquoise walls, white ceiling and cream furniture looks simply magnificent.
The pastel colors that dominate the decor of this English-style kitchen make it very cozy. The combination of turquoise walls, white ceiling and cream furniture looks simply magnificent.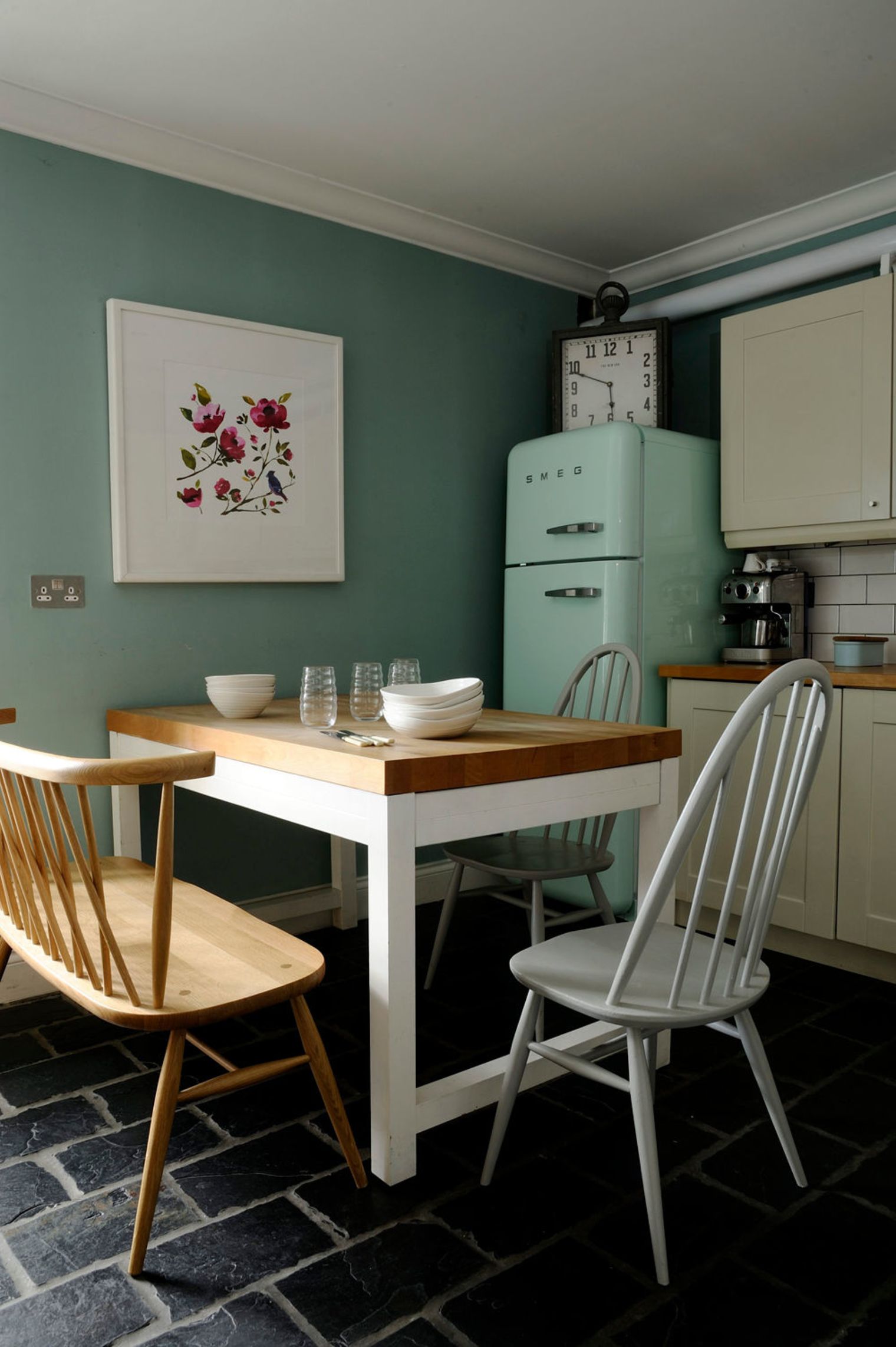
Small kitchen with dining table
In this family workshop, a small table with metal legs is an extension of the tiny kitchen, which is located on the mezzanine, allowing the family to dine together.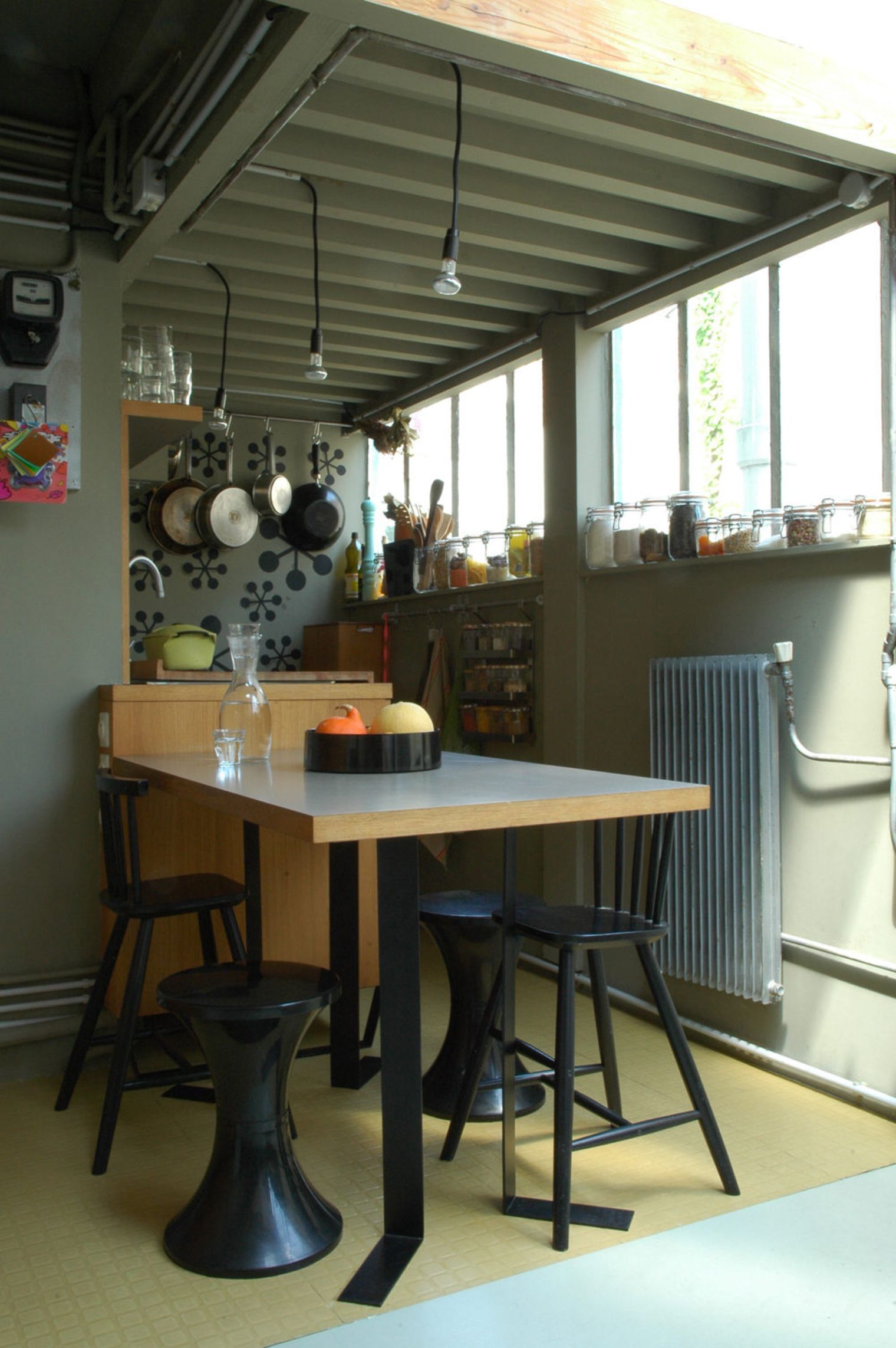 The glass bar counter running along the staircase was attached to a metal pole, allowing the designers to gain a few square meters to create a dining area.
The glass bar counter running along the staircase was attached to a metal pole, allowing the designers to gain a few square meters to create a dining area.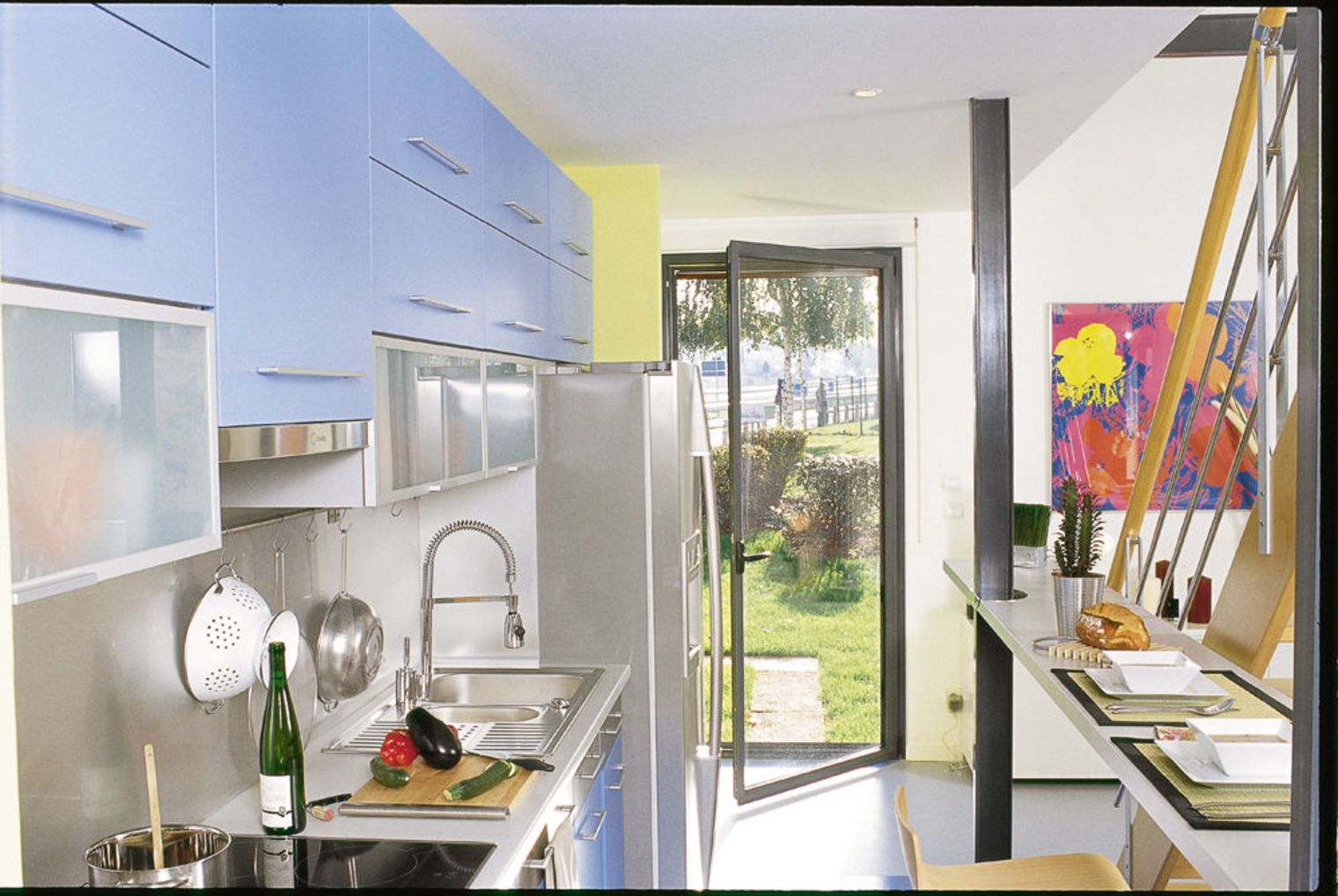 The hallway adjacent to the kitchen was used to furnish a dining area with a bar counter and two stools. This is the idea of designer Robert Gervais.
The hallway adjacent to the kitchen was used to furnish a dining area with a bar counter and two stools. This is the idea of designer Robert Gervais.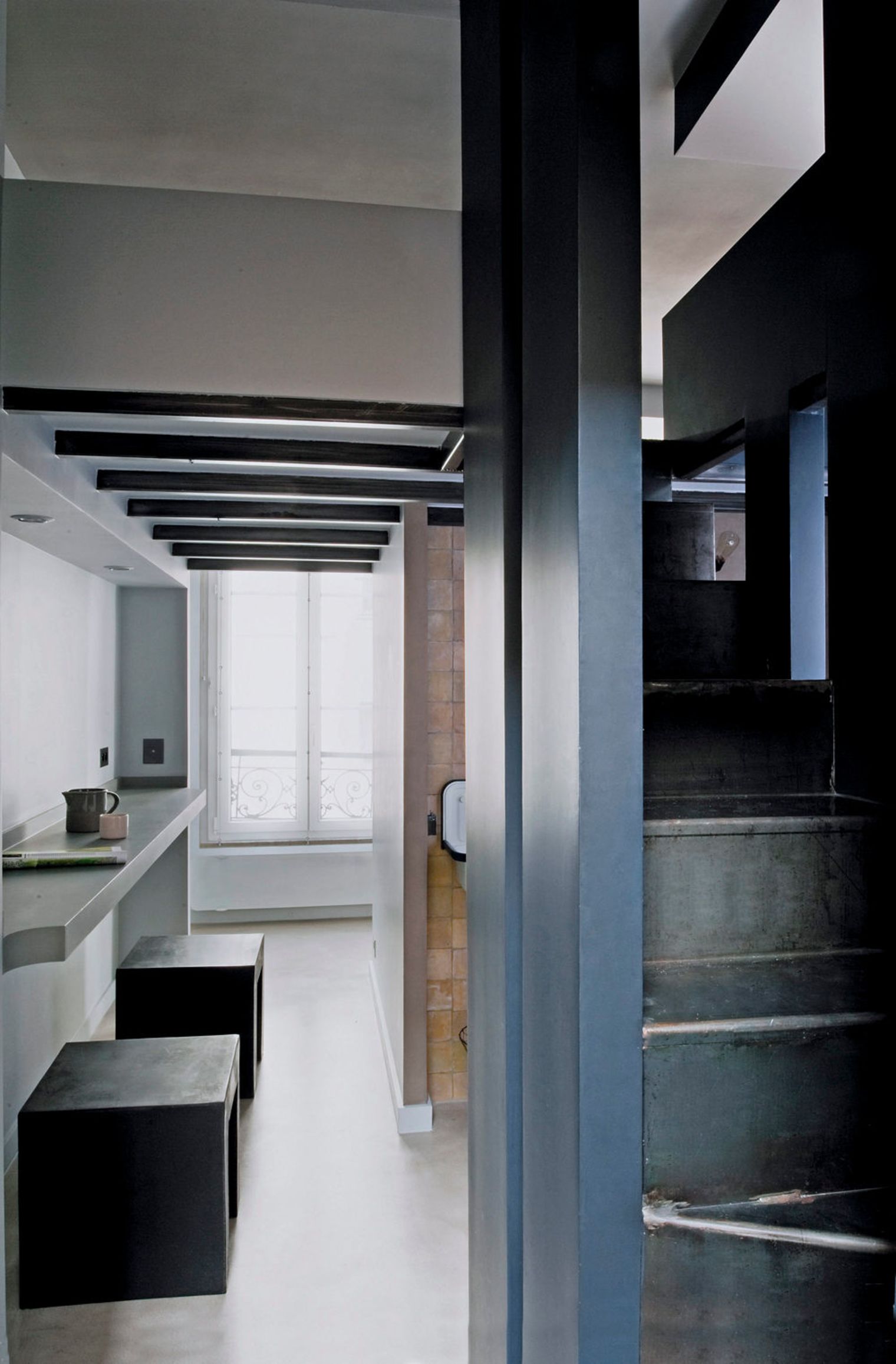 It is important that the area of absolutely everyoneThe kitchens presented here do not exceed 10 m2. At the same time, each of them, being interesting in its own way, is an example of competent organization of space and an original approach to design. And which of these kitchens would you call the kitchen of your dreams?
It is important that the area of absolutely everyoneThe kitchens presented here do not exceed 10 m2. At the same time, each of them, being interesting in its own way, is an example of competent organization of space and an original approach to design. And which of these kitchens would you call the kitchen of your dreams?
