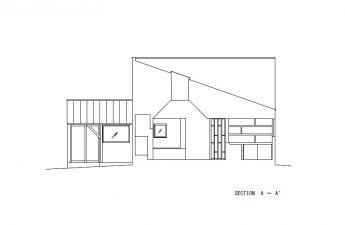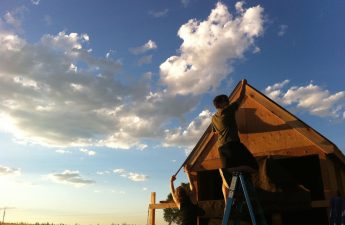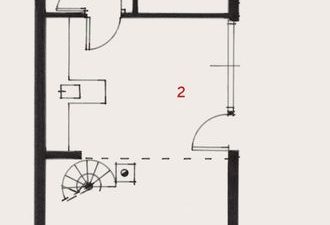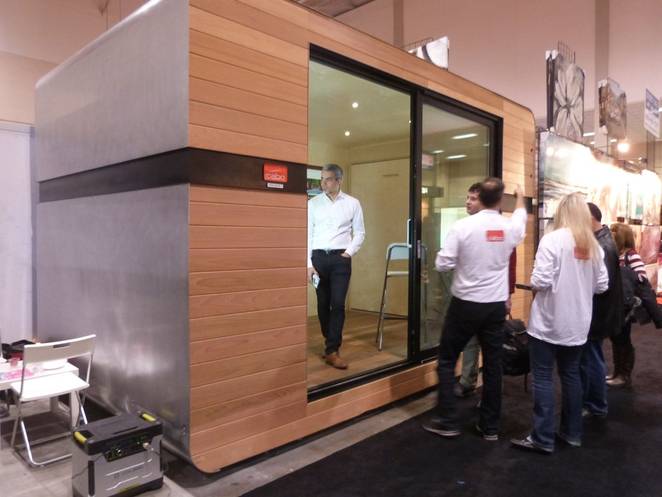 This is what small house design can be like Designtiny homes are just one of the many areas of work of Canadian architect Mehdi Ali of Perception. Several years ago, he founded a subsidiary called Studio Cabo, which is actively involved in the design of compact homes and modular commercial properties. Its specialists created an ultra-compact structure, which they themselves described as “the most flexible solution for optimal organization of space and provision of basic amenities.” The presentation of this development took place during the National Home Show in Toronto. Then the authors demonstrated its ability to combine the functions of a home office and a guest room…
This is what small house design can be like Designtiny homes are just one of the many areas of work of Canadian architect Mehdi Ali of Perception. Several years ago, he founded a subsidiary called Studio Cabo, which is actively involved in the design of compact homes and modular commercial properties. Its specialists created an ultra-compact structure, which they themselves described as “the most flexible solution for optimal organization of space and provision of basic amenities.” The presentation of this development took place during the National Home Show in Toronto. Then the authors demonstrated its ability to combine the functions of a home office and a guest room… …but the company’s website offers various options for customizing this facility for use not only as a home office, but also as a gym, sauna, bar, and even a workshop.
…but the company’s website offers various options for customizing this facility for use not only as a home office, but also as a gym, sauna, bar, and even a workshop.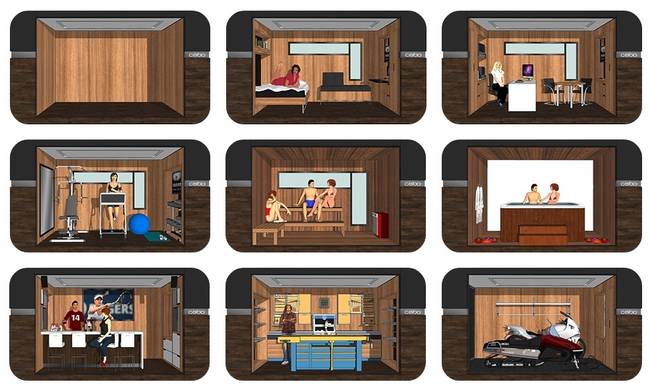 It is a compact and very well thought out design,allowing for the combination and integration of a wide variety of components. The dimensions of the smallest block are calculated in accordance with the building regulations in force in many countries. This refers to the provision that exempts owners of houses with an area of less than 10 m2 from paying property tax.
It is a compact and very well thought out design,allowing for the combination and integration of a wide variety of components. The dimensions of the smallest block are calculated in accordance with the building regulations in force in many countries. This refers to the provision that exempts owners of houses with an area of less than 10 m2 from paying property tax.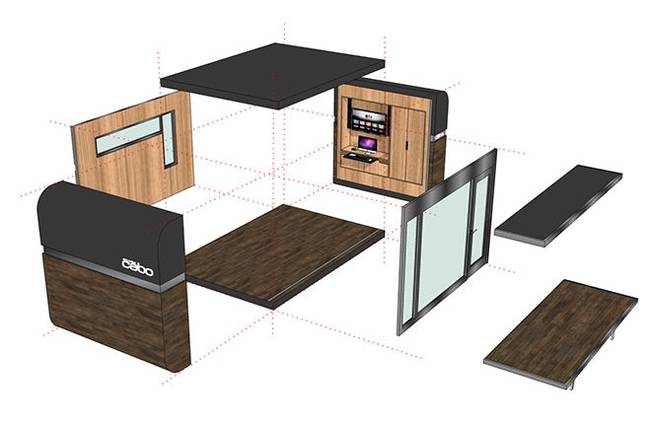 The developers have provided the opportunitycommercial use of these houses - as pop-up shops, cafes or changing cabins. The release says the following: "Our retail and foodservice solutions offer businesses new ways to engage with customers and potential customers." Judging by the company's portfolio, it already has some experience in this area.
The developers have provided the opportunitycommercial use of these houses - as pop-up shops, cafes or changing cabins. The release says the following: "Our retail and foodservice solutions offer businesses new ways to engage with customers and potential customers." Judging by the company's portfolio, it already has some experience in this area.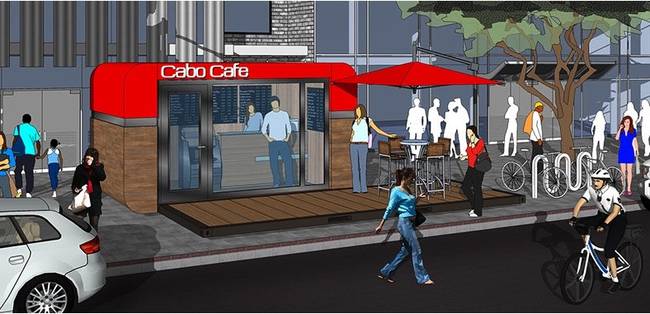 The studio's website features more thana scale version of the modular structure we saw in the photos above. The creators call it a "modular micro-house." But it doesn't seem very interesting or realistic because of its rounded edges.
The studio's website features more thana scale version of the modular structure we saw in the photos above. The creators call it a "modular micro-house." But it doesn't seem very interesting or realistic because of its rounded edges.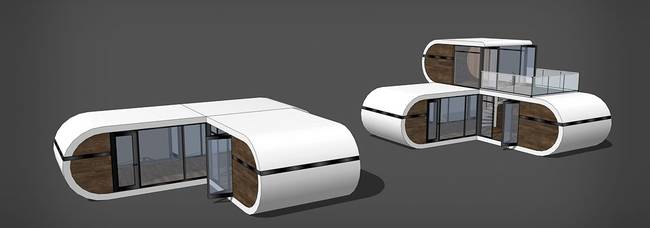 We have already had the opportunity to get acquainted with projectsof this type, and here is the conclusion we came to: any curves in compact structures are a waste of space. In addition, their production is more expensive than in the case of rectangular structures, to which are added the costs of a universal material that is equally suitable for roof and wall cladding. It hardly makes sense. More than ten years ago, the architect Matthias Kreimer designed a series of trailers with rounded shapes, explaining that such a design provides good aerodynamic properties for the object. His sketches are very bright and inspiring, but the idea itself was never realized.
We have already had the opportunity to get acquainted with projectsof this type, and here is the conclusion we came to: any curves in compact structures are a waste of space. In addition, their production is more expensive than in the case of rectangular structures, to which are added the costs of a universal material that is equally suitable for roof and wall cladding. It hardly makes sense. More than ten years ago, the architect Matthias Kreimer designed a series of trailers with rounded shapes, explaining that such a design provides good aerodynamic properties for the object. His sketches are very bright and inspiring, but the idea itself was never realized.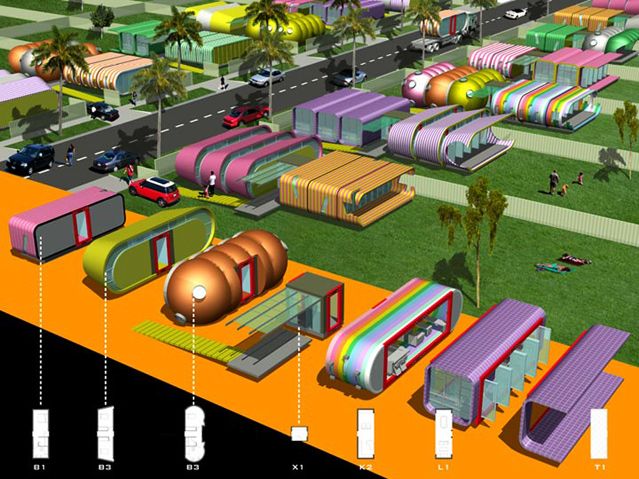 A short promotional video from Studio Cabo.This video shows the process of loading and transporting a block using a truck with a manipulator. Well, you decide how tempting the proposals of this creative team are.
A short promotional video from Studio Cabo.This video shows the process of loading and transporting a block using a truck with a manipulator. Well, you decide how tempting the proposals of this creative team are.
Design of small houses: a review of the project from Studio Cabo

