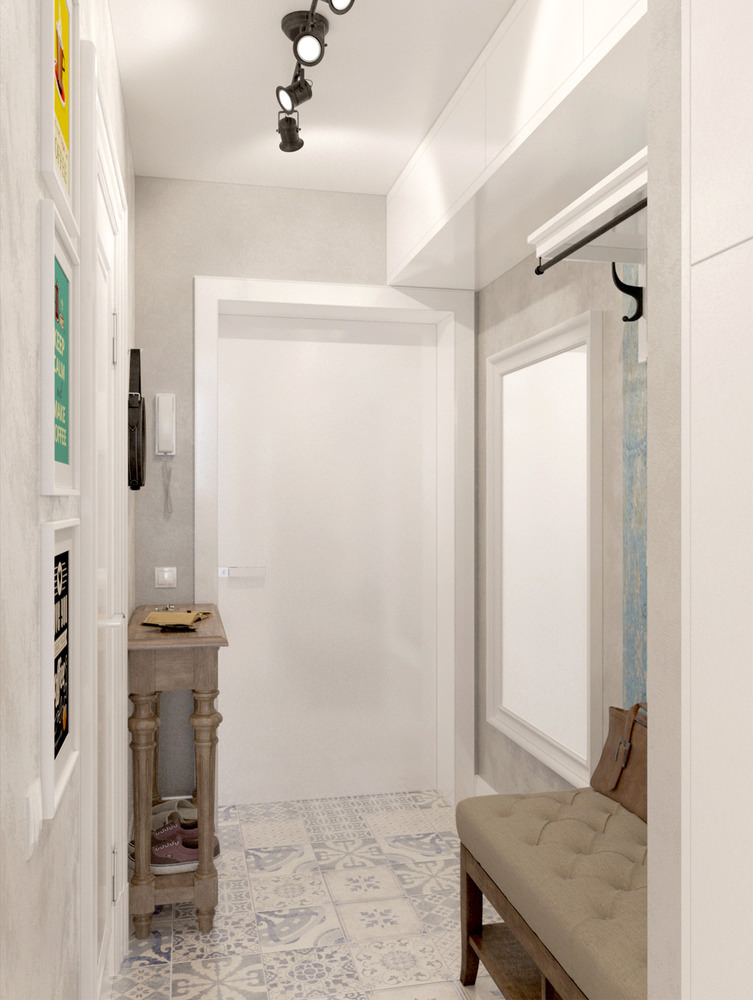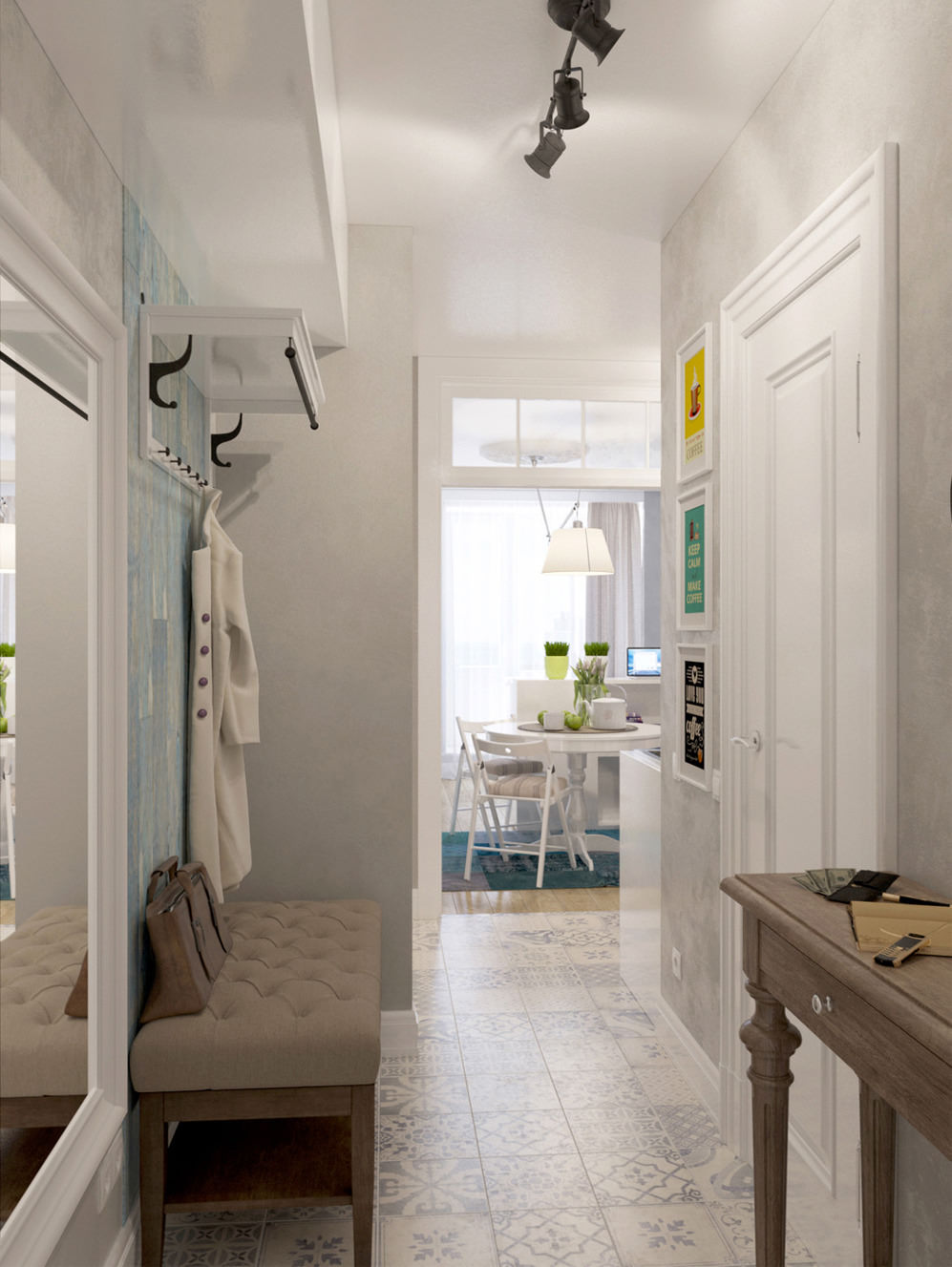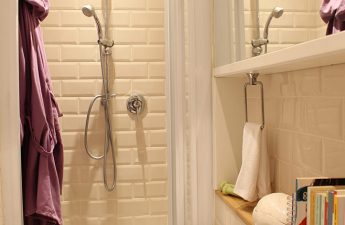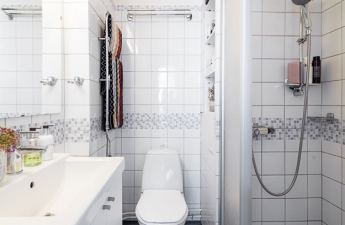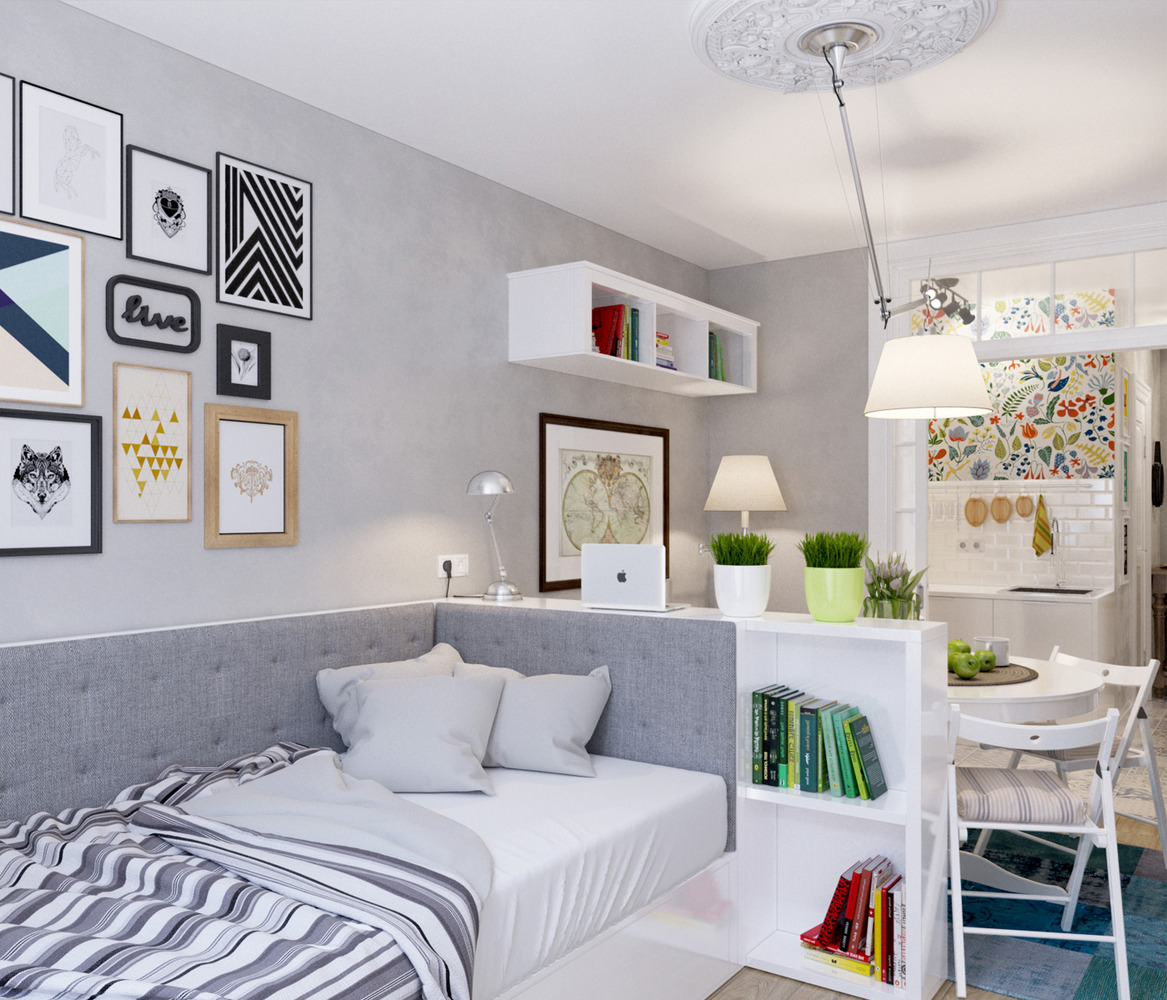 Interior decoration area of 25 sq.m.should be thought out correctly. It is necessary to correctly distribute the functions of the living space, select a specific lighting solution. It is difficult to place everything necessary for convenient, comfortable living in a small area.
Interior decoration area of 25 sq.m.should be thought out correctly. It is necessary to correctly distribute the functions of the living space, select a specific lighting solution. It is difficult to place everything necessary for convenient, comfortable living in a small area. The original layout of the living space is notchanged. It was completely open, there were no internal walls. The designers installed a partition, equipping it with a sliding door, which allowed to separate the kitchen, isolating it from the living area.
The original layout of the living space is notchanged. It was completely open, there were no internal walls. The designers installed a partition, equipping it with a sliding door, which allowed to separate the kitchen, isolating it from the living area.
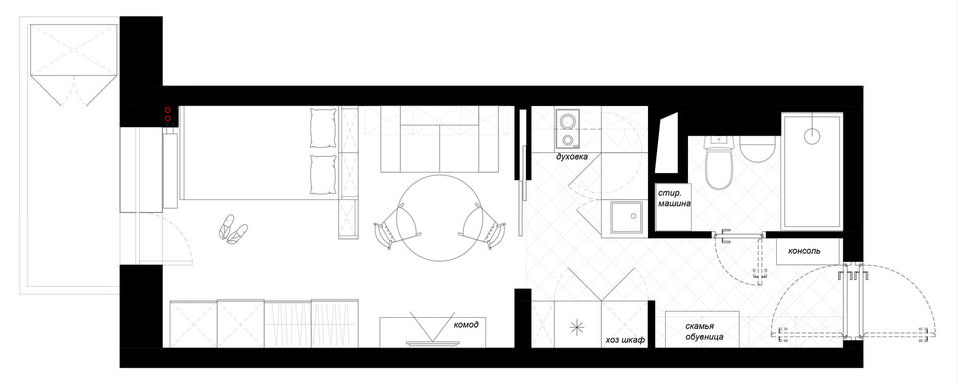
Color solution
Artistic solutions for a smallstudio apartments are gray, light enough, which helped to visually increase the space. This color is neutral, such an interior will not cause negative emotions. White baseboards and neat trims, as well as furniture in combination with gray walls look noble and decorative.
Lighting
Quite an interesting option turned out withlighting: a movable rod descends from the decorative molding on the ceiling, where the chandelier is usually located. With its help, you can adjust the light source - a light bulb in a light shade, in the direction we need. And also move the lamp in the required direction of any functional area. The apartment uses additional lightingsources. These are table lamps and a mechanical floor lamp of the same type as the central chandelier. Such a mechanism provides good opportunities to illuminate the desired area. Where it is necessary. Or turn the light in the opposite direction from the place where it is necessary to recreate a soft intimate atmosphere.
The apartment uses additional lightingsources. These are table lamps and a mechanical floor lamp of the same type as the central chandelier. Such a mechanism provides good opportunities to illuminate the desired area. Where it is necessary. Or turn the light in the opposite direction from the place where it is necessary to recreate a soft intimate atmosphere.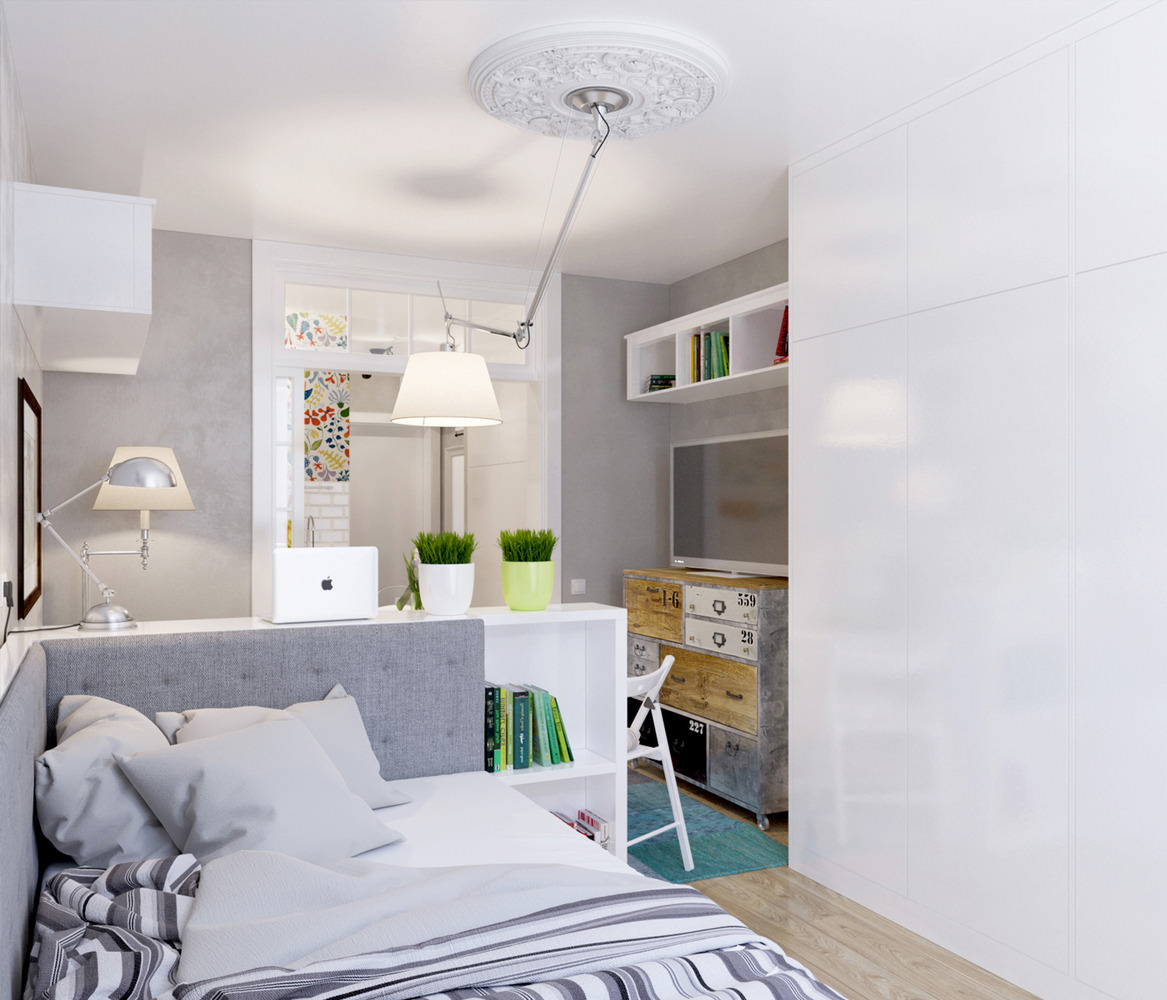
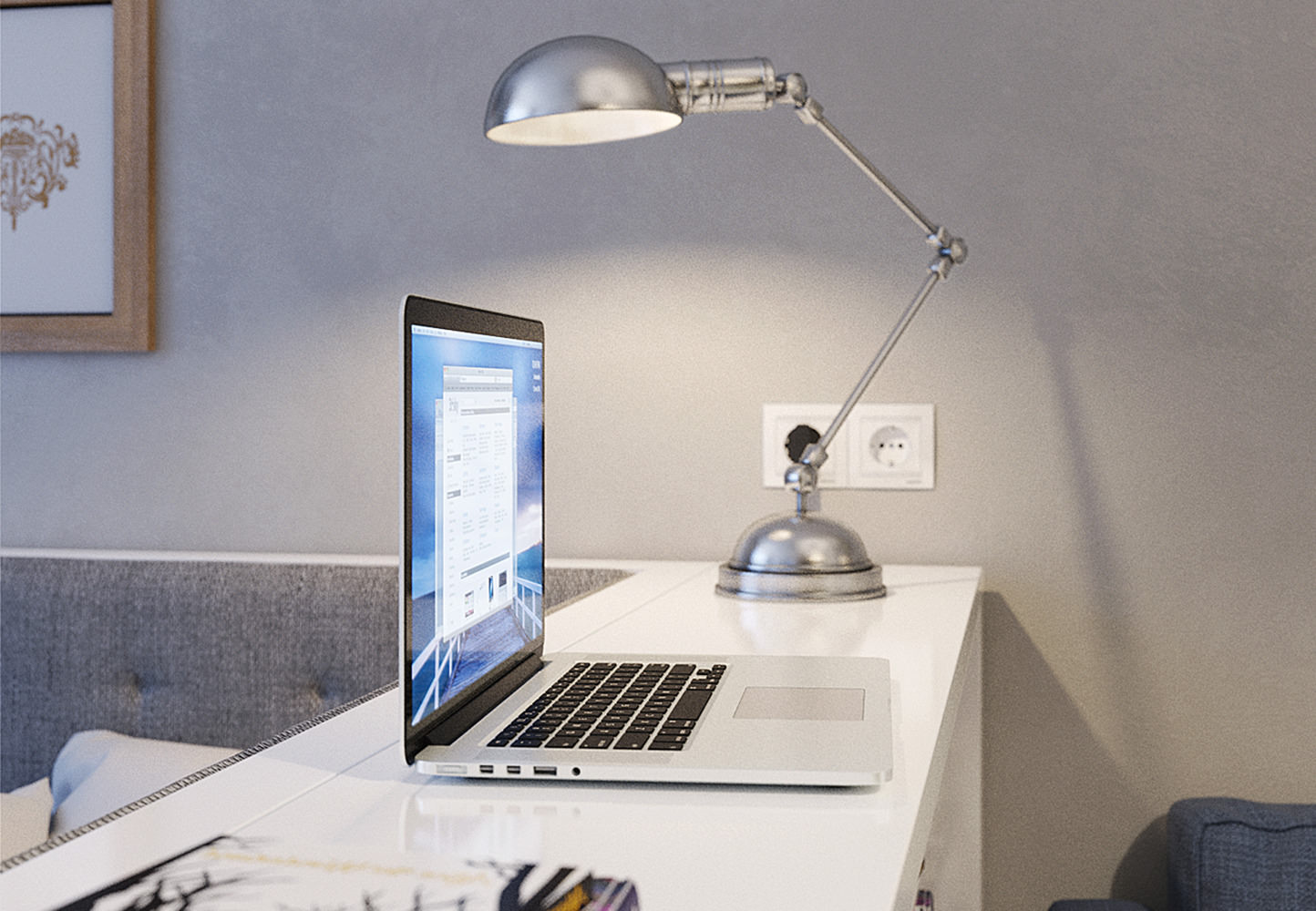
Furniture
Ordinary furniture is bulky and voluminous.In order not to clutter the room with unnecessary items, the main part of the furniture is made to order. For example, the chest of drawers in the guest part of the studio apartment is not only a storage box, but also a bright, eye-catching separate art object. Kitchen cabinets, a bed with an interesting headboard that has several functions - all this is a designer's find, and an excellent solution from professionals specifically for this project. Additionally, a transformable table and chairs are provided. There is space for folding furniture in the closet. When meeting guests, it will not be difficult to take them out and arrange them in the room.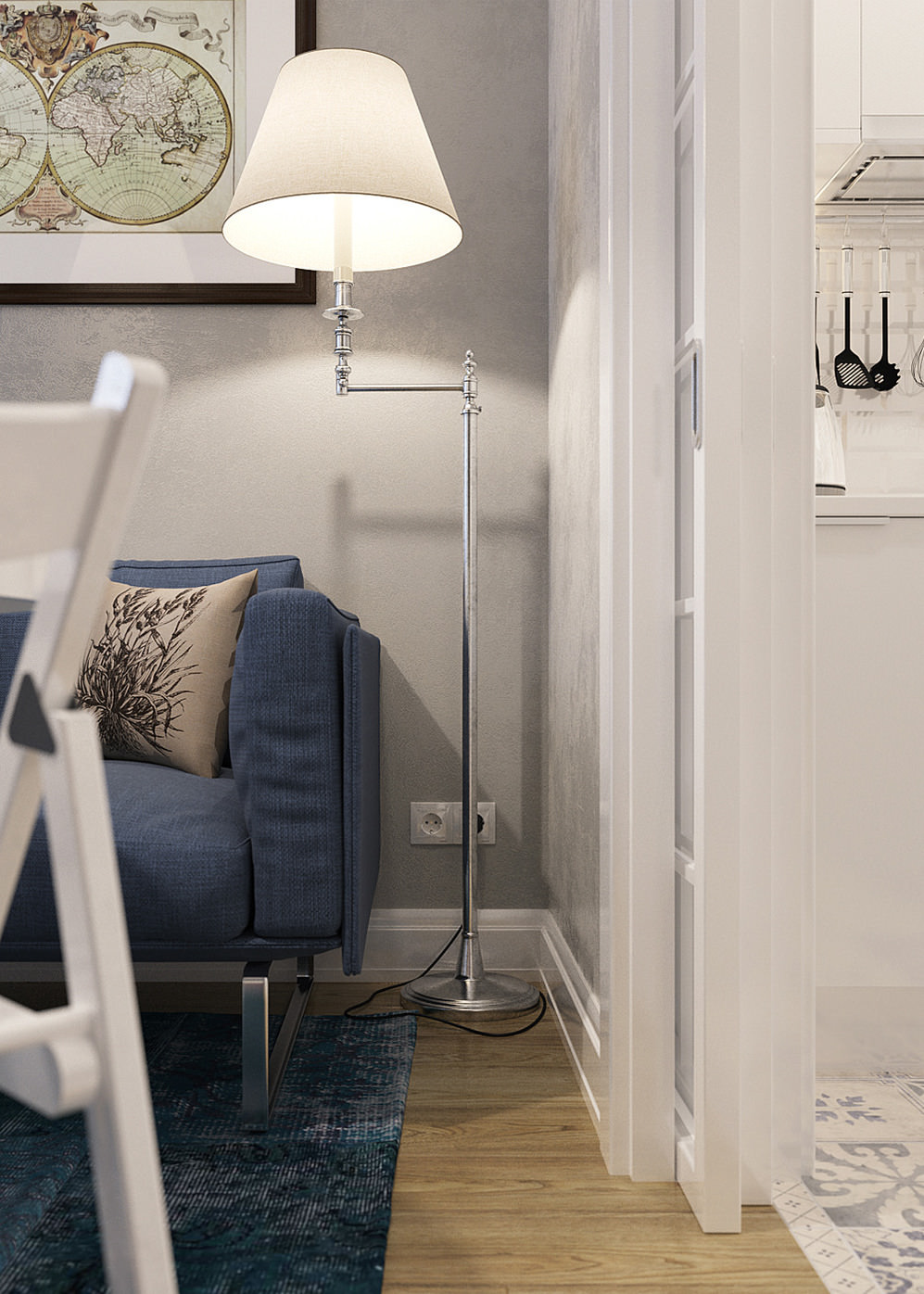

Storage of things
When planning the design of a small apartmentit is necessary to calculate every millimeter of the living space. To save space, a partition separating the bedroom from the living room is appropriate. It serves as a rack, a bookcase, a headboard and even a bedside table. It is very practical that things can be put in boxes hidden under the bed, and in the hall you can place interior decorative items and literature on convenient shelves.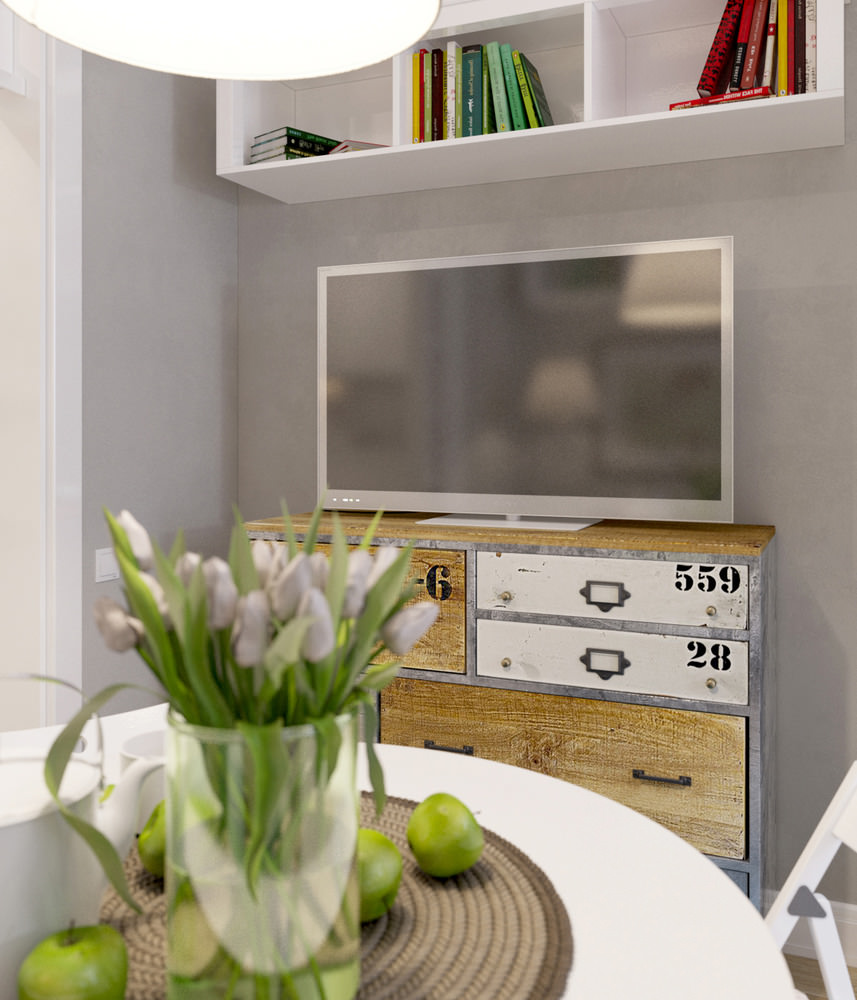
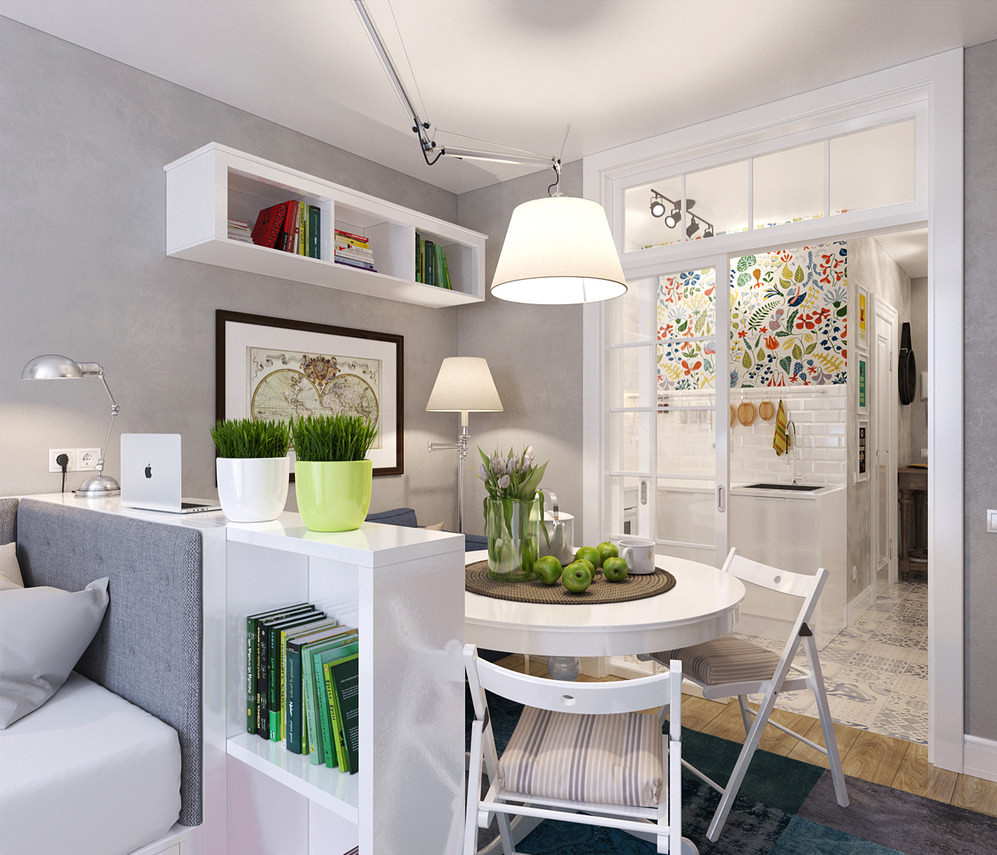 To maintain the atmosphere of the space andairiness in the combined kitchen, cabinets were placed on one wall, they took up the entire height. A light wardrobe and a refrigerator were also placed on one wall. Such a cabinet is very convenient for storing household items. Opposite is the work area - a stove for cooking and a convenient sink.
To maintain the atmosphere of the space andairiness in the combined kitchen, cabinets were placed on one wall, they took up the entire height. A light wardrobe and a refrigerator were also placed on one wall. Such a cabinet is very convenient for storing household items. Opposite is the work area - a stove for cooking and a convenient sink.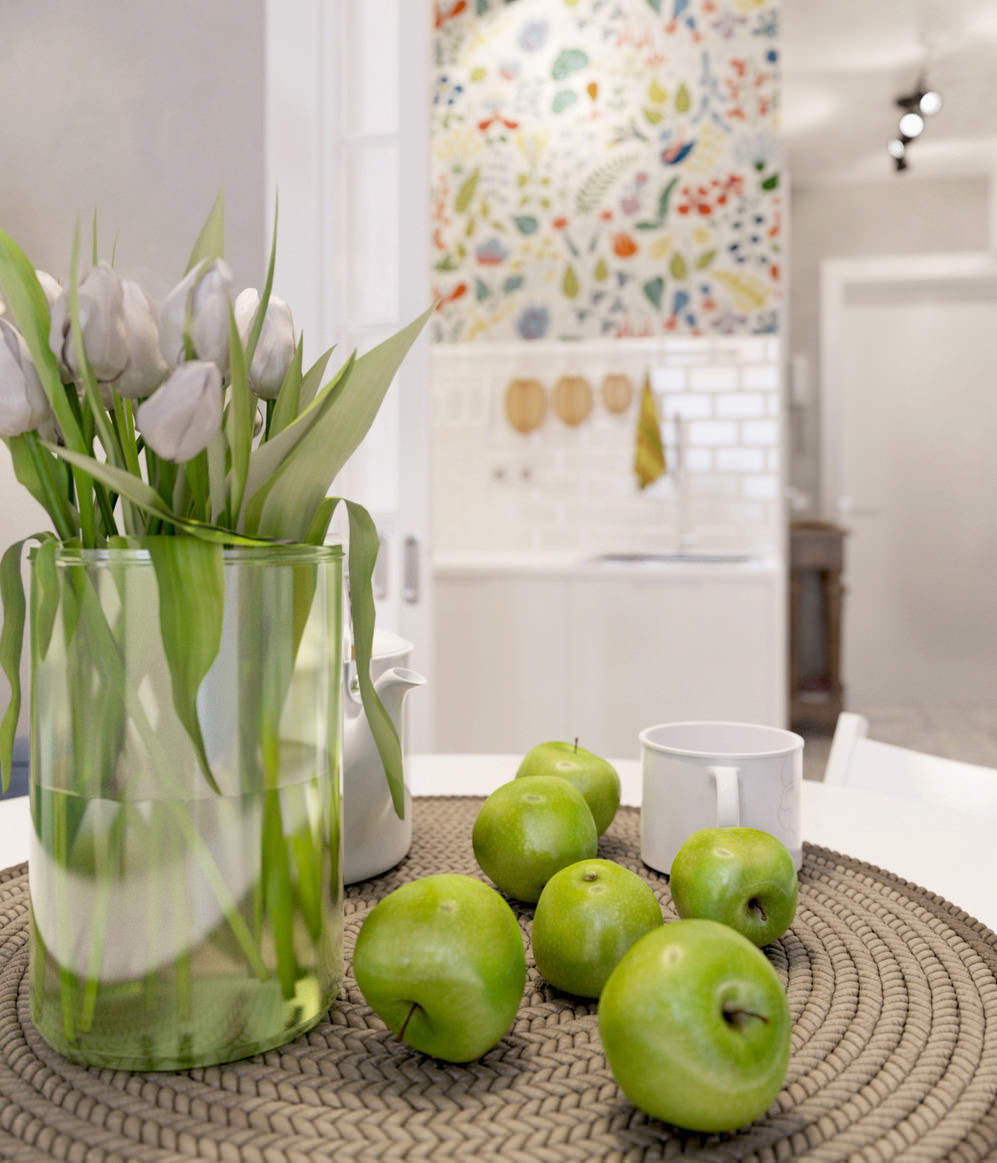
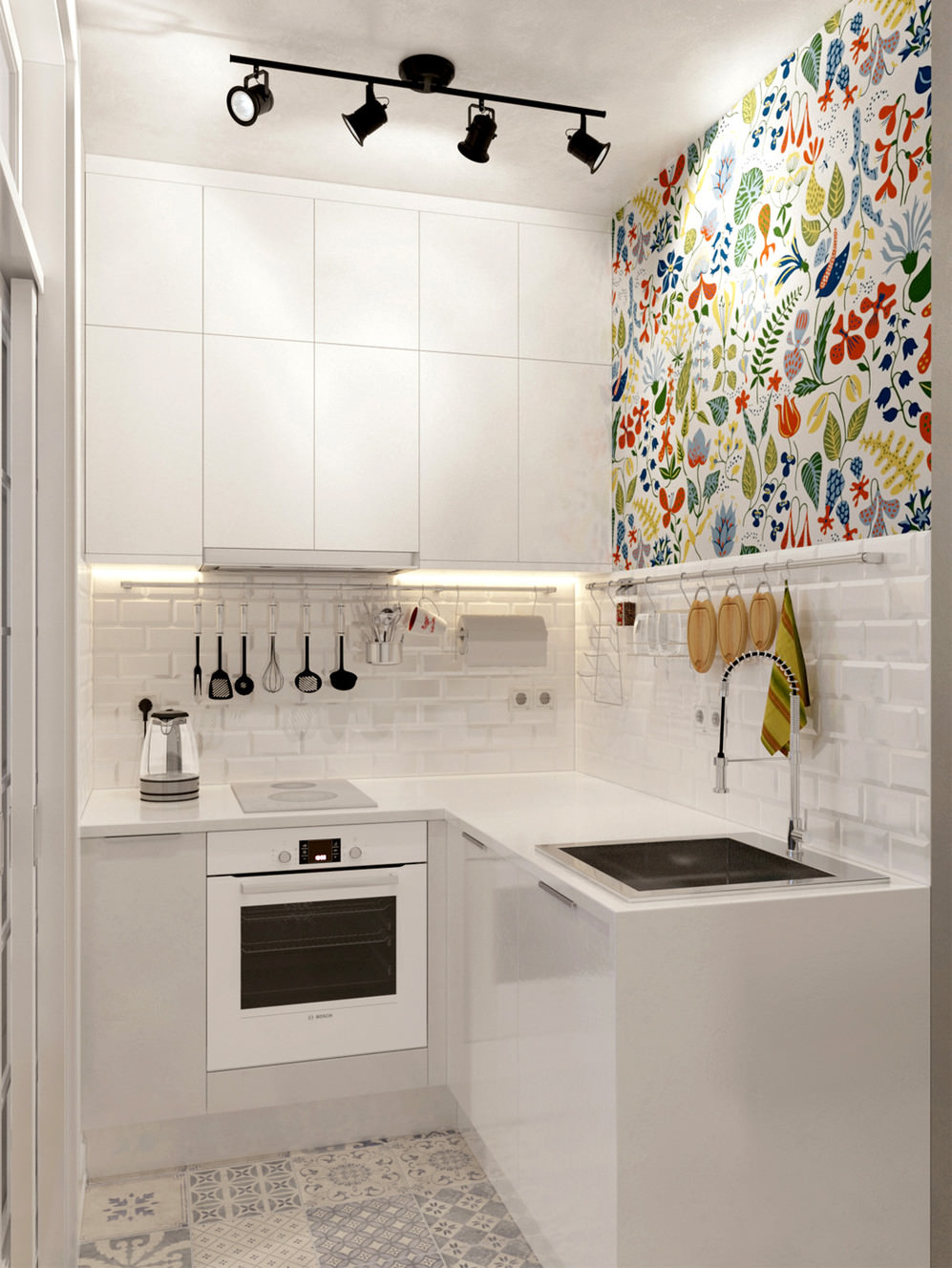
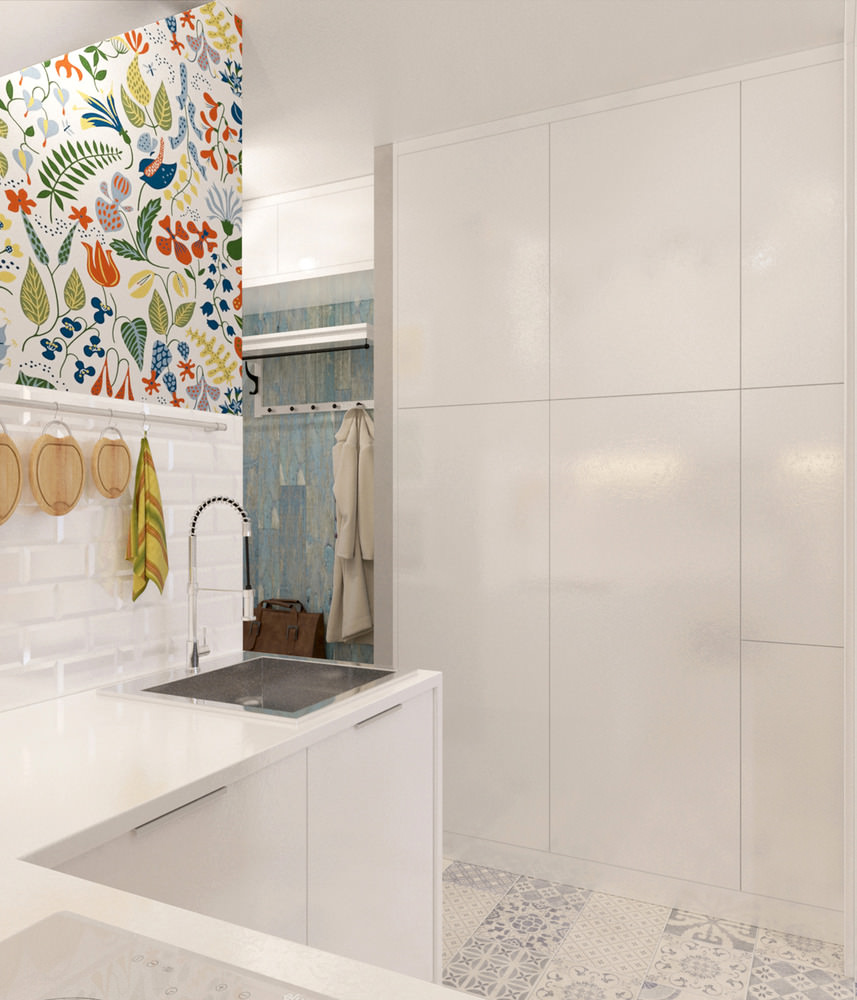 25 sq.m.a very small room where it is difficult to place large wardrobes. An excellent solution was the presence of a mezzanine. They are located at the top, so they do not take up living space. You can put things there for long-term storage. In the hallway area there is a bench, it is used not only for its intended purpose, but also as a place for shoes. Also for additional convenience there is an open hanger for outdoor clothes.
25 sq.m.a very small room where it is difficult to place large wardrobes. An excellent solution was the presence of a mezzanine. They are located at the top, so they do not take up living space. You can put things there for long-term storage. In the hallway area there is a bench, it is used not only for its intended purpose, but also as a place for shoes. Also for additional convenience there is an open hanger for outdoor clothes.